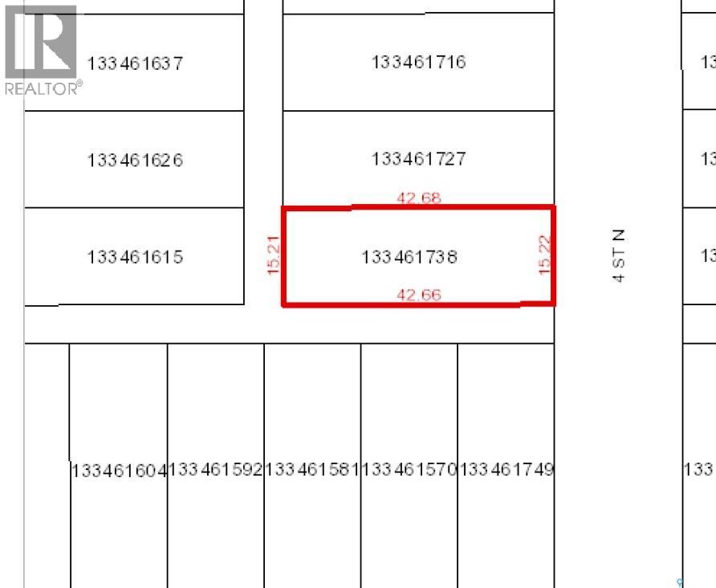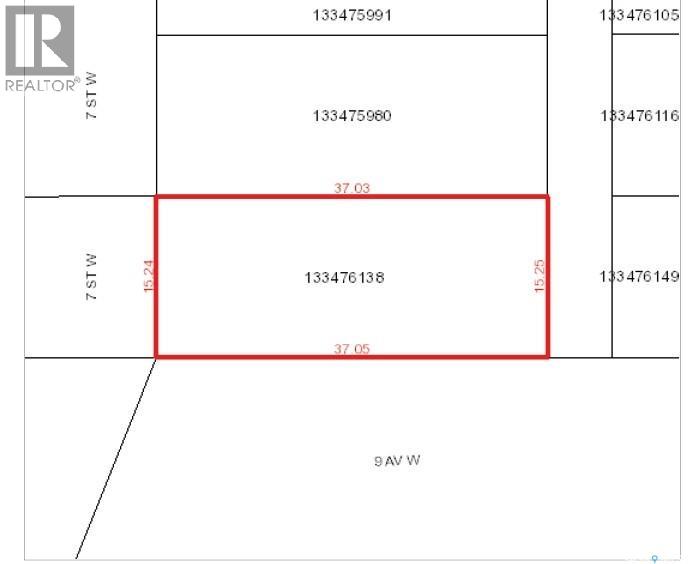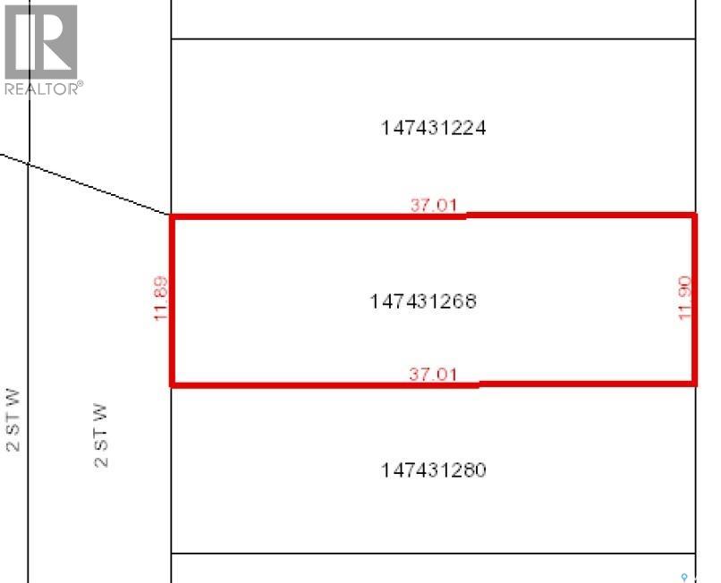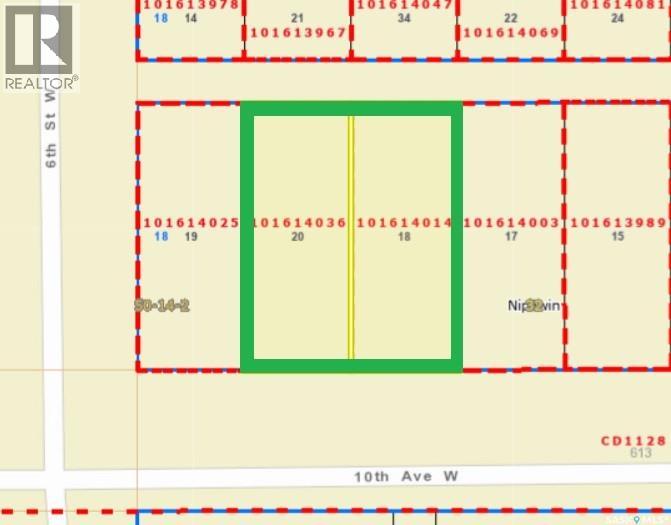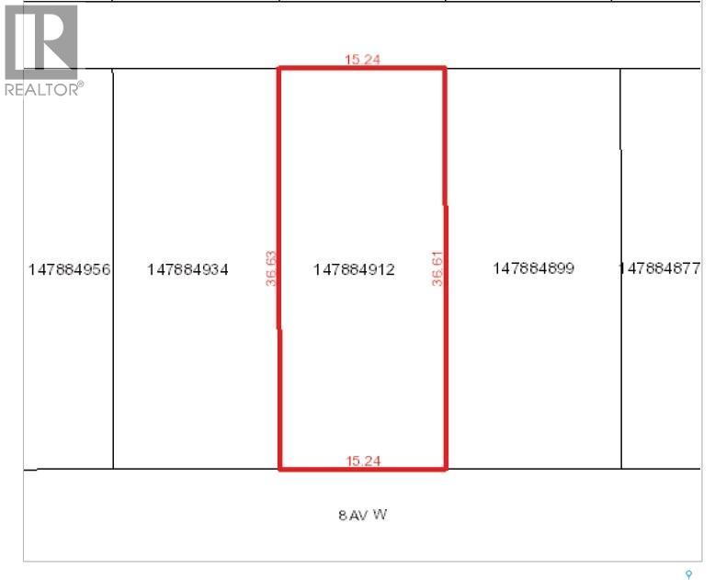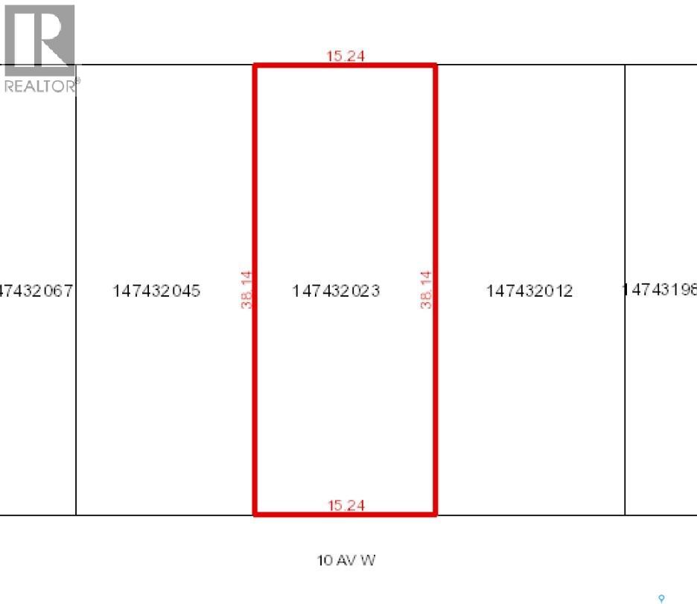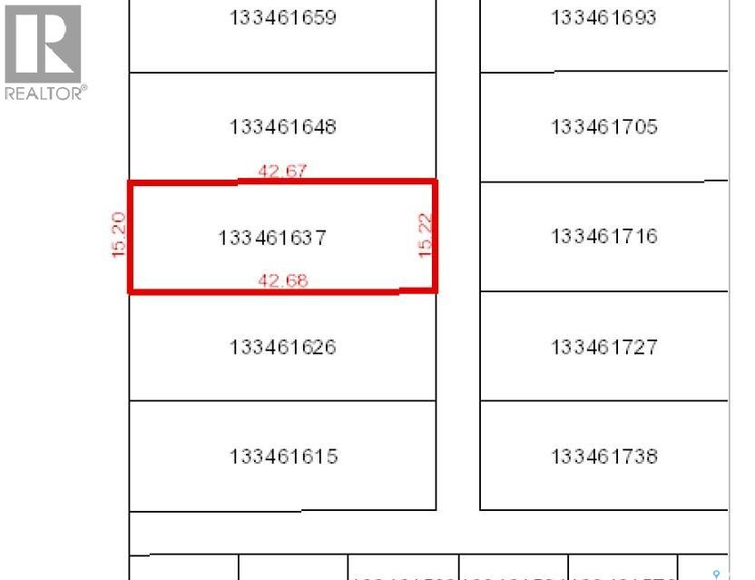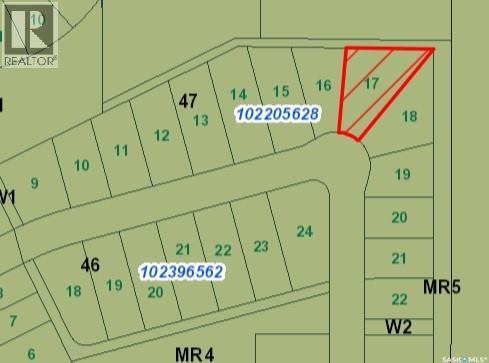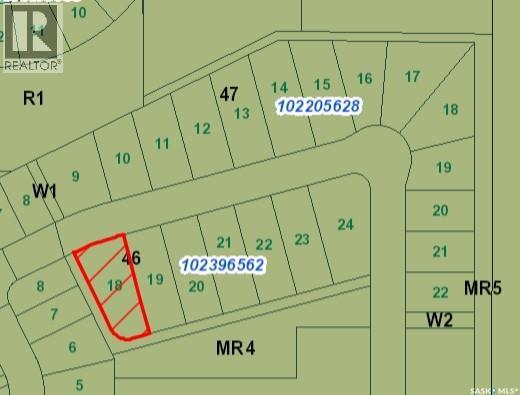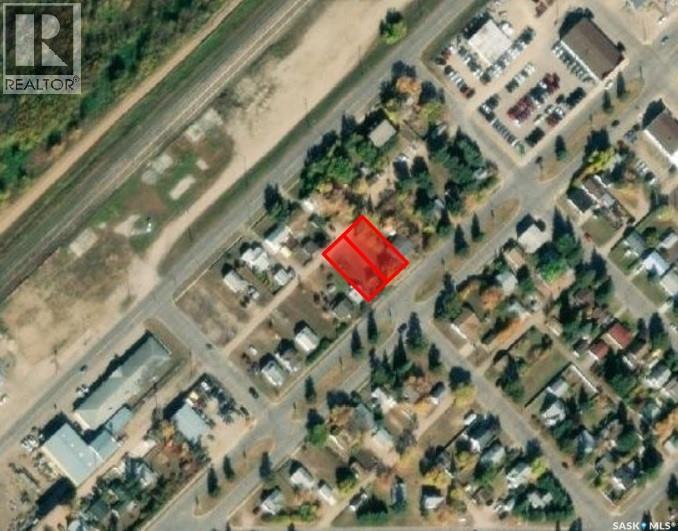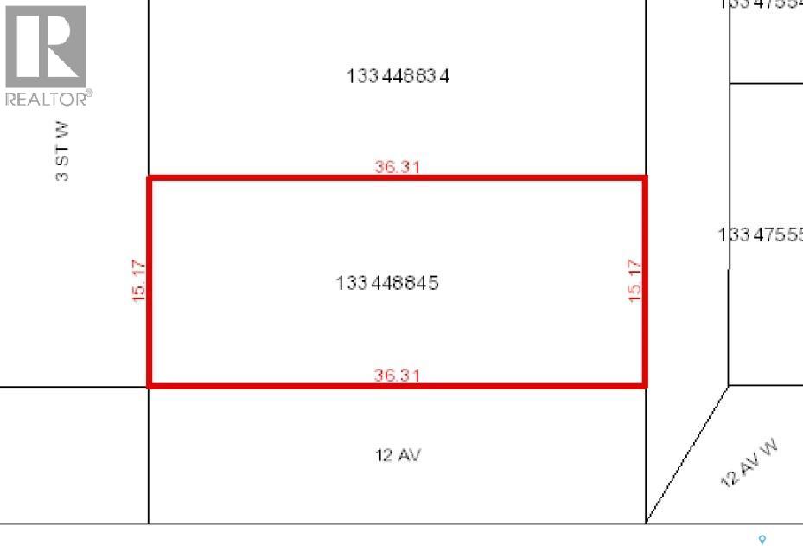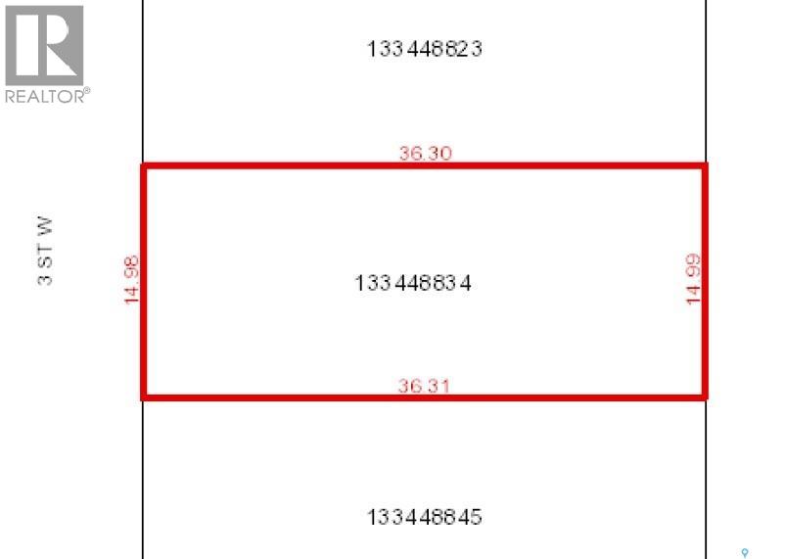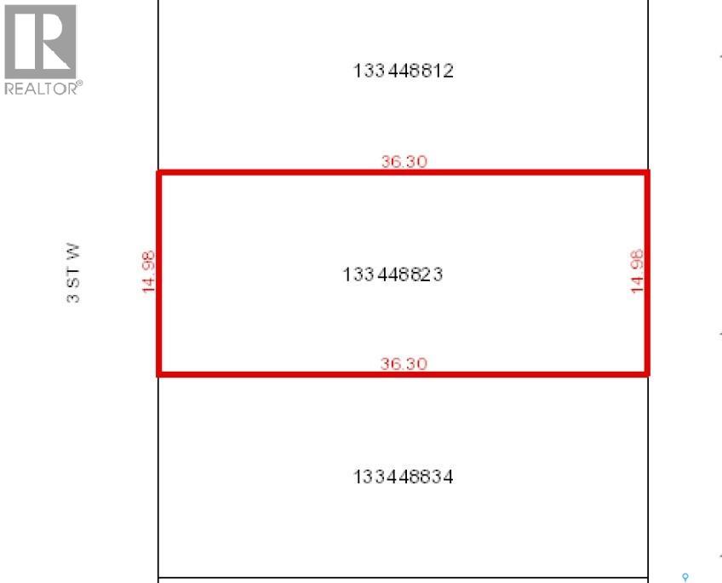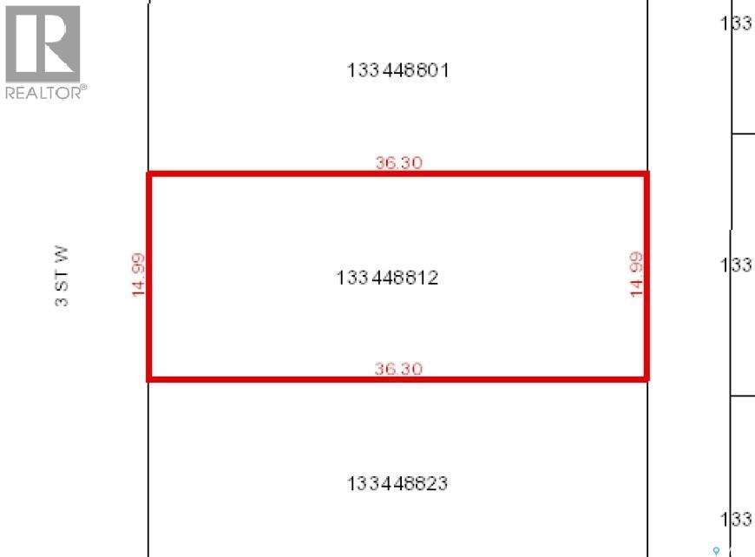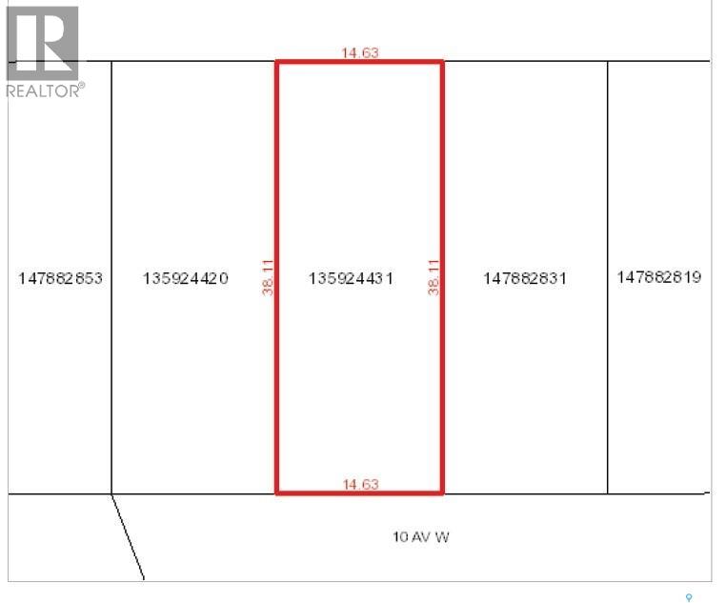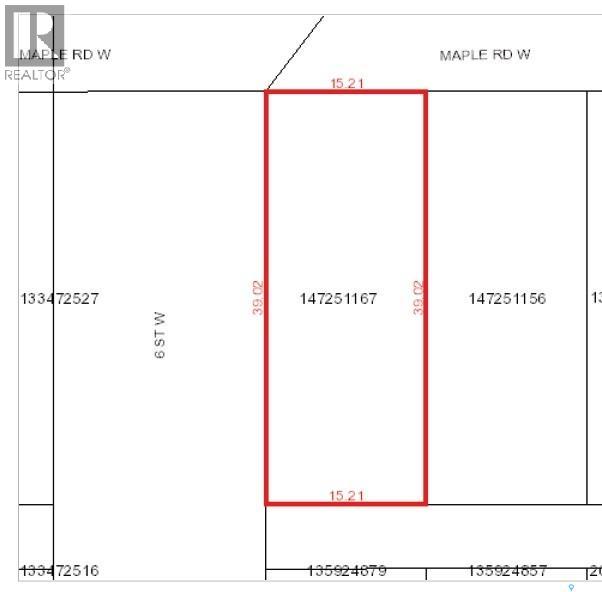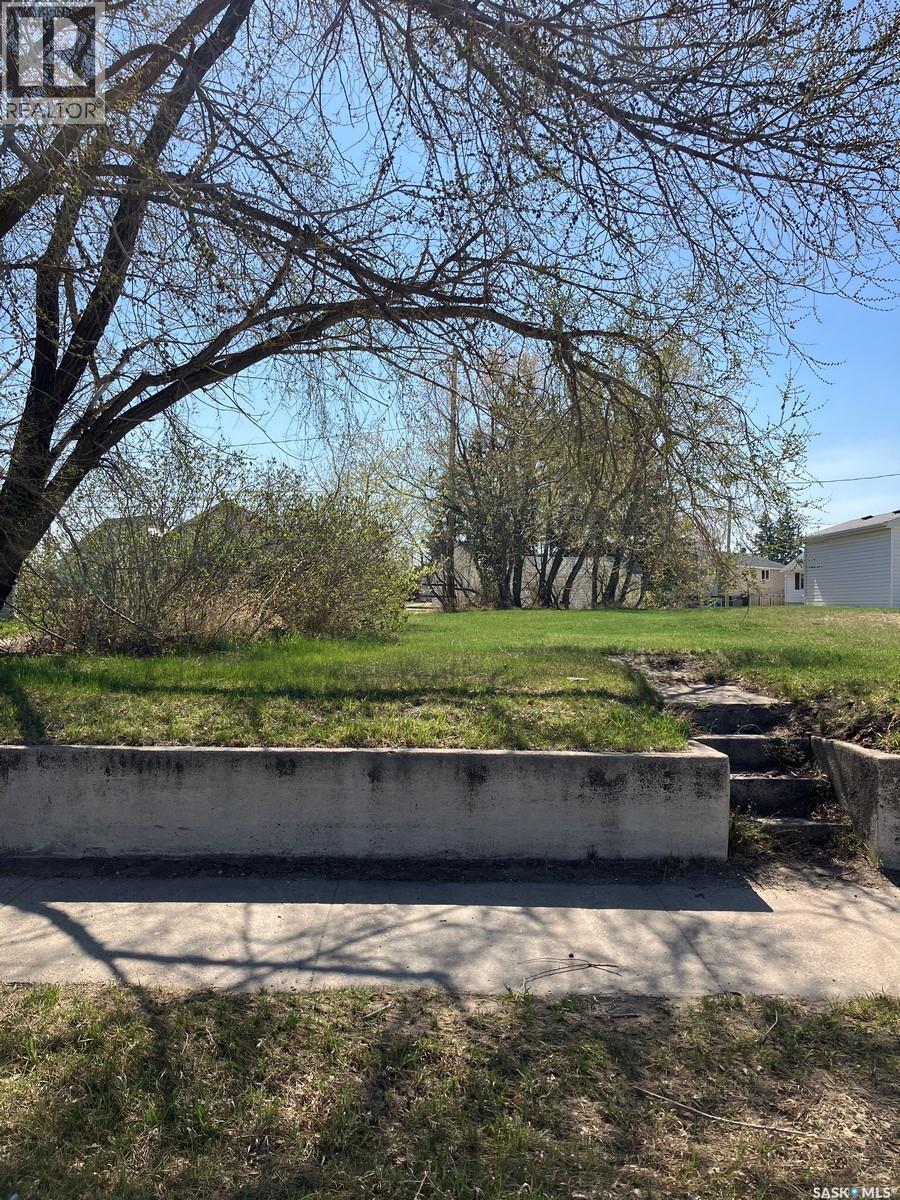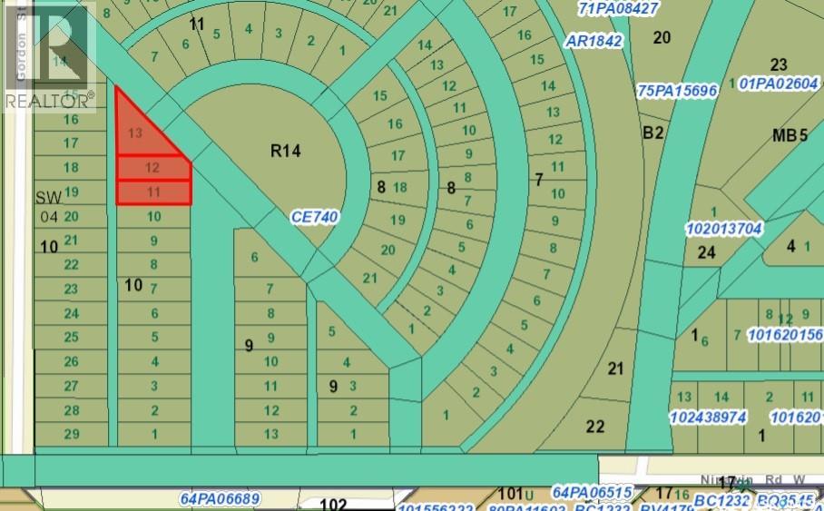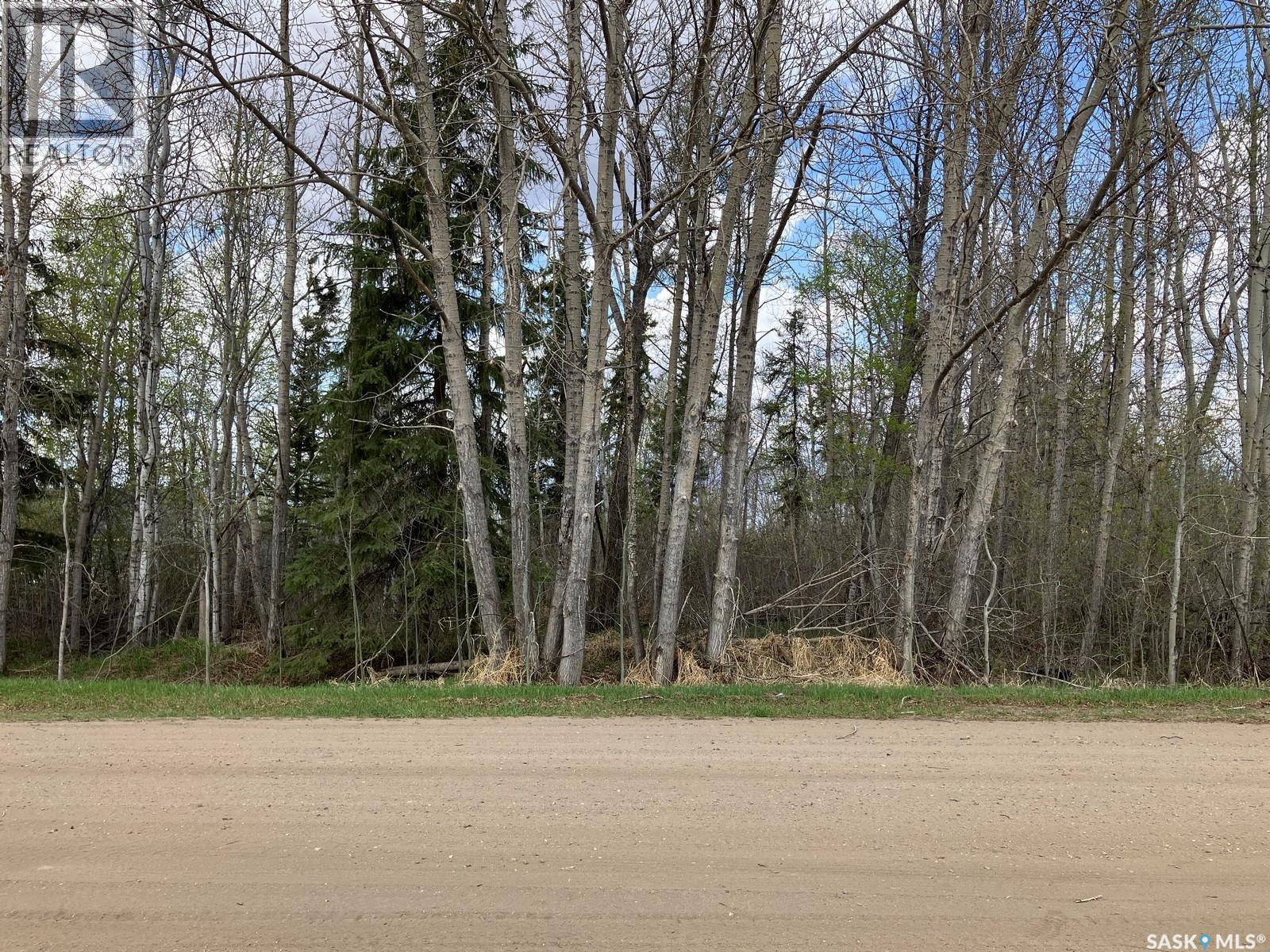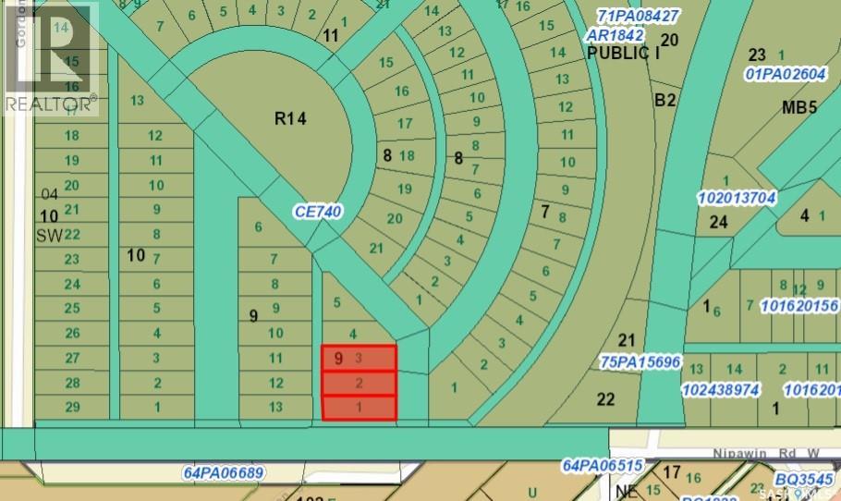Property Type
106 4th Street N
Nipawin, Saskatchewan
Vacant lot for sale in a great town of Nipawin, SK! Zone R2 – (Residential District – detached home/semi-detached/duplex – more in the Zoning Bylaw). Close to the skate park, swimming pool, rink and other activities. Purchaser is required to complete construction within 2 years of purchase. GST is payable on the purchase price. Building permit is required. Town of Nipawin property tax incentives might be available, conditions apply. Nipawin and area are known for great fishing, hunting and the great outdoors. With the multiple services available in Nipawin, it is a great place to grow a family or do business! Bring your blueprints! (id:41462)
RE/MAX Blue Chip Realty
911 7th Street W
Nipawin, Saskatchewan
Vacant corner lot for sale in a great town of Nipawin, SK! Zone R2 – (Residential District – detached home/semi-detached/duplex – more in the Zoning Bylaw). Purchaser is required to complete construction within 2 years of purchase. GST is payable on the purchase price. Building permit is required. Town of Nipawin property tax incentives might be available, conditions apply. Nipawin and area are known for great fishing, hunting and the great outdoors. With the multiple services available in Nipawin, it is a great place to grow a family or do business! Bring your blueprints! (id:41462)
RE/MAX Blue Chip Realty
903 2nd Street W
Nipawin, Saskatchewan
Vacant lot for sale in a great town of Nipawin, SK! Zone R2 – (Residential District – detached home/semi-detached/duplex – more in the Zoning Bylaw). Purchaser is required to complete construction within 2 years of purchase. Seller states GST doesn't apply to the sale price. Building permit is required. Town of Nipawin property tax incentives might be available, conditions apply. Nipawin and area are known for great fishing, hunting and the great outdoors. With the multiple services available in Nipawin, it is a great place to grow a family or do business! Bring your blueprints! (id:41462)
RE/MAX Blue Chip Realty
619 - 621 10th Avenue W
Nipawin, Saskatchewan
This 0.28 acre vacant double lot (100x125' combined size, 619&621 10th Ave W) would be great to build a duplex or a 4-plex in a great town of Nipawin, SK! Zone R2 – (Residential District – detached home/semi-detached/duplex – more in the Zoning Bylaw). Purchaser is required to complete construction within 2 years of purchase. Seller states GST doesn't apply to the sale price. Building permit is required. Town of Nipawin property tax incentives might be available, conditions apply. Nipawin and area are known for great fishing, hunting and the great outdoors. With the multiple services available in Nipawin, it is a great place to grow a family or do business! Bring your blueprints! (id:41462)
RE/MAX Blue Chip Realty
602 7th Avenue W
Nipawin, Saskatchewan
Vacant lot for sale in a great town of Nipawin, SK! Zone R2 – (Residential District – detached home/semi-detached/duplex – more in the Zoning Bylaw). Purchaser is required to complete construction within 2 years of purchase. GST is payable on the purchase price. Building permit is required. Town of Nipawin property tax incentives might be available, conditions apply. Nipawin and area are known for great fishing, hunting and the great outdoors. With the multiple services available in Nipawin, it is a great place to grow a family or do business! Bring your blueprints! (id:41462)
RE/MAX Blue Chip Realty
405 8th Avenue W
Nipawin, Saskatchewan
Vacant lot for sale in a great town of Nipawin, SK! Zone R2 – (Residential District – detached home/semi-detached/duplex – more in the Zoning Bylaw). Purchaser is required to complete construction within 2 years of purchase. Seller states GST doesn't apply to the sale price. Building permit is required. Town of Nipawin property tax incentives might be available, conditions apply. Nipawin and area are known for great fishing, hunting and the great outdoors. With the multiple services available in Nipawin, it is a great place to grow a family or do business! Bring your blueprints! (id:41462)
RE/MAX Blue Chip Realty
405 10th Avenue W
Nipawin, Saskatchewan
Vacant lot for sale in a great town of Nipawin, SK! Zone R2 – (Residential District – detached home/semi-detached/duplex – more in the Zoning Bylaw). Purchaser is required to complete construction within 2 years of purchase. Seller states GST doesn't apply to the sale price. Building permit is required. Town of Nipawin property tax incentives might be available, conditions apply. Nipawin and area are known for great fishing, hunting and the great outdoors. With the multiple services available in Nipawin, it is a great place to grow a family or do business! Bring your blueprints! (id:41462)
RE/MAX Blue Chip Realty
222 6th Street N
Nipawin, Saskatchewan
Vacant lot for sale in a great town of Nipawin, SK! Zone R2 – (Residential District – detached home/semi-detached/duplex – more in the Zoning Bylaw). Close to the golf course. Purchaser is required to complete construction within 2 years of purchase. Building permit is required. Seller states GST doesn't apply to the sale price. Town of Nipawin property tax incentives might be available, conditions apply. Nipawin and area are known for great fishing, hunting and the great outdoors. With the multiple services available in Nipawin, it is a great place to grow a family or do business! Bring your blueprints! (id:41462)
RE/MAX Blue Chip Realty
111 3rd Street N
Nipawin, Saskatchewan
Vacant lot for sale in a great town of Nipawin, SK! Zone R2 – (Residential District – detached home/semi-detached/duplex – more in the Zoning Bylaw). Close to the skate park, swimming pool, rink and other activities. Purchaser is required to complete construction within 2 years of purchase. GST is payable on the purchase price. Building permit is required. Town of Nipawin property tax incentives might be available, conditions apply. Nipawin and area are known for great fishing, hunting and the great outdoors. With the multiple services available in Nipawin, it is a great place to grow a family or do business! Bring your blueprints! (id:41462)
RE/MAX Blue Chip Realty
316 Coventry Crescent
Nipawin, Saskatchewan
Executive style vacant lot for sale in a great town of Nipawin, SK! Zone R1 – (Residential District – single detached dwelling – more in the Zoning Bylaw). Lot size is 0.39 acers. Purchaser is required to complete construction within 2 years of purchase. GST is payable on the purchase price. Building permit is required. Town of Nipawin property tax incentives might be available, conditions apply. Nipawin and area are known for great fishing, hunting and the great outdoors. With the multiple services available in Nipawin, it is a great place to grow a family or do business! Bring your blueprints! (id:41462)
RE/MAX Blue Chip Realty
306 Coventry Crescent
Nipawin, Saskatchewan
Executive style vacant lot for sale in a great town of Nipawin, SK! Zone R1 – (Residential District – single detached dwelling – more in the Zoning Bylaw). 79.4ft frontage. 0.32 acres. Purchaser is required to complete construction within 2 years of purchase. GST is payable on the purchase price. Building permit is required. Town of Nipawin property tax incentives might be available, conditions apply. Nipawin and area are known for great fishing, hunting and the great outdoors. With the multiple services available in Nipawin, it is a great place to grow a family or do business! Bring your blueprints! (id:41462)
RE/MAX Blue Chip Realty
301 Coventry Crescent
Nipawin, Saskatchewan
Executive style vacant lot for sale in a great town of Nipawin, SK! Zone R1 – (Residential District – single detached dwelling – more in the Zoning Bylaw). Purchaser is required to complete construction within 2 years of purchase. GST is payable on the purchase price. Building permit is required. Town of Nipawin property tax incentives might be available, conditions apply. Nipawin and area are known for great fishing, hunting and the great outdoors. With the multiple services available in Nipawin, it is a great place to grow a family or do business! Bring your blueprints! (id:41462)
RE/MAX Blue Chip Realty
521 1st Street W
Nipawin, Saskatchewan
DOWNTOWN COMMERCIAL vacant lot with 100 ft frontage for sale in a great town of Nipawin, SK! Comprised of 2 lots (521 & 601 1st Ave W) with total size of 0.28 acres. This might be a great opportunity to build a duplex or a 4-plex! Zone C1 – (C1 – Downtown Commercial District – more in the Zoning Bylaw). Seller states GST doesn't apply to 601 1ST AVE W. GST is payable on 521 1st Ave W. Buyer is required to complete construction within 2 years of purchase. Building permit is required. Town of Nipawin incentives might be available, conditions apply. Property taxes to be assessed. Nipawin and area are known for great fishing, hunting and the great outdoors. Bring your business to Nipawin! (id:41462)
RE/MAX Blue Chip Realty
1223 3rd Street W
Nipawin, Saskatchewan
Vacant corner lot for sale in a great town of Nipawin, SK! Zone R5 – (Residential District – mobile homes). Close to the fields and only a few blocks to Wagner school. Purchaser is required to complete construction within 2 years of purchase. GST is payable on the purchase price. Building permit is required. Town of Nipawin property tax incentives might be available, conditions apply. Nipawin and area are known for great fishing, hunting and the great outdoors. With the multiple services available in Nipawin, it is a great place to grow a family or do business! Bring your blueprints! (id:41462)
RE/MAX Blue Chip Realty
1221 3rd Street W
Nipawin, Saskatchewan
Vacant lot for sale in a great town of Nipawin, SK! Zone R5 – (Residential District – mobile homes). Close to the fields and only a few blocks to Wagner school. Purchaser is required to complete construction within 2 years of purchase. GST is payable on the purchase price. Building permit is required. Town of Nipawin property tax incentives might be available, conditions apply. Nipawin and area are known for great fishing, hunting and the great outdoors. With the multiple services available in Nipawin, it is a great place to grow a family or do business! Bring your blueprints! (id:41462)
RE/MAX Blue Chip Realty
1219 3rd Street W
Nipawin, Saskatchewan
Vacant lot for sale in a great town of Nipawin, SK! Zone R5 – (Residential District – mobile homes). Close to the fields and only a few blocks to Wagner school. Purchaser is required to complete construction within 2 years of purchase. GST is payable on the purchase price. Building permit is required. Town of Nipawin property tax incentives might be available, conditions apply. Nipawin and area are known for great fishing, hunting and the great outdoors. With the multiple services available in Nipawin, it is a great place to grow a family or do business! Bring your blueprints! (id:41462)
RE/MAX Blue Chip Realty
1217 3rd Street W
Nipawin, Saskatchewan
Vacant lot for sale in a great town of Nipawin, SK! Zone R5 – (Residential District – mobile homes). Close to the fields and only a few blocks to Wagner school. Purchaser is required to complete construction within 2 years of purchase. GST is payable on the purchase price. Building permit is required. Town of Nipawin property tax incentives might be available, conditions apply. Nipawin and area are known for great fishing, hunting and the great outdoors. With the multiple services available in Nipawin, it is a great place to grow a family or do business! Bring your blueprints! (id:41462)
RE/MAX Blue Chip Realty
709 10th Avenue W
Nipawin, Saskatchewan
Vacant lot for sale in a great town of Nipawin, SK! Zone R2 – (Residential District – detached home/semi-detached/duplex – more in the Zoning Bylaw). Purchaser is required to complete construction within 2 years of purchase. Seller states GST doesn't apply to the sale price. Building permit is required. Town of Nipawin property tax incentives might be available, conditions apply. Nipawin and area are known for great fishing, hunting and the great outdoors. With the multiple services available in Nipawin, it is a great place to grow a family or do business! Bring your blueprints! (id:41462)
RE/MAX Blue Chip Realty
622 Maple Road W
Nipawin, Saskatchewan
Vacant lot for sale in a great town of Nipawin, SK! Zone R2 – (Residential District – detached home/semi-detached/duplex – more in the Zoning Bylaw). Purchaser is required to complete construction within 2 years of purchase. Seller states GST doesn't apply to the sale price. Building permit is required. Town of Nipawin property tax incentives might be available, conditions apply. Nipawin and area are known for great fishing, hunting and the great outdoors. With the multiple services available in Nipawin, it is a great place to grow a family or do business! Bring your blueprints! (id:41462)
RE/MAX Blue Chip Realty
620 1st Avenue W
Nipawin, Saskatchewan
Vacant lot for sale. Zone R2 – (Residential District). Purchaser is required to complete construction within 2 years of purchase. Building permit is required. Seller states GST doesn't apply to the sale price. Town of Nipawin property tax incentives might be available, conditions apply. Nipawin and area are known for great fishing, hunting and the great outdoors. With the multiple services available in Nipawin, it is a great place to grow a family or do business! Bring your blueprints! (id:41462)
RE/MAX Blue Chip Realty
120 Seymour Street
Nipawin, Saskatchewan
INDUSTRIAL/COMMERCIAL LOT. Located on 3 lots: 120, 122 Seymour Str, 200 Princess Str. 304 ft total frontage, 0.56 acres total. Can be sold separately. Zoned M2 (Industrial District (Limited Services Industrial), some of the permitted uses: indoor storage rental facilities; industrial equipment storage, sales and maintenance; parking lots; public garages; railways and ancillary facilities; trucking operations and freight handling facilities; warehouses and storage yards – more in the Zoning Bylaw). Seller states GST doesn't apply to the sale price. Buyer is required to complete construction within 2 years of purchase. Building permit is required. Property taxes to be assessed. Town of Nipawin incentives might be available, conditions apply. If you are looking to expand your operations or bring new business to Nipawin, this might be a great opportunity. (id:41462)
RE/MAX Blue Chip Realty
108-114 Kingsway Drive
Nipawin, Saskatchewan
INDUSTRIAL/COMMERCIAL LOT. Located on 4 lots: 108, 110, 112, 114 Kingsway Drive. 220 ft total frontage, 0.52 acres total. Can be sold separately. Zoned M2 (Industrial District (Limited Services Industrial), some of the permitted uses: indoor storage rental facilities; industrial equipment storage, sales and maintenance; parking lots; public garages; railways and ancillary facilities; trucking operations and freight handling facilities; warehouses and storage yards – more in the Zoning Bylaw). Seller states GST doesn't apply to the sale price of 108,112,114 Kingsway drive. GST applies to 110 Kingsway drive. Buyer is required to complete construction within 2 years of purchase. Building permit is required. Property taxes to be assessed. Town of Nipawin incentives might be available, conditions apply. If you are looking to expand your operations or bring new business to Nipawin, this might be a great opportunity. (id:41462)
RE/MAX Blue Chip Realty
105 Spruce Avenue W
Nipawin, Saskatchewan
INDUSTRIAL/COMMERCIAL LOT. Zoned M2 (Industrial District (Limited Services Industrial), some of the permitted uses: indoor storage rental facilities; industrial equipment storage, sales and maintenance; parking lots; public garages; railways and ancillary facilities; trucking operations and freight handling facilities; warehouses and storage yards – more in the Zoning Bylaw). Seller states GST doesn't apply to the sale price. Buyer is required to complete construction within 2 years of purchase. Building permit is required. Property taxes to be assessed. Town of Nipawin incentives might be available, conditions apply. If you are looking to expand your operations or bring new business to Nipawin, this might be a great opportunity. (id:41462)
RE/MAX Blue Chip Realty
100-104 Princess Street
Nipawin, Saskatchewan
INDUSTRIAL/COMMERCIAL LOT. Located on 3 lots: 100, 102, 104 Princess Street. 150 ft total frontage, 0.51 acres total. Can be sold separately. Zoned M2 (Industrial District (Limited Services Industrial), some of the permitted uses: indoor storage rental facilities; industrial equipment storage, sales and maintenance; parking lots; public garages; railways and ancillary facilities; trucking operations and freight handling facilities; warehouses and storage yards – more in the Zoning Bylaw). Seller states GST doesn't apply to 104 Princess str. GST is payable on the other lots n this listing. Buyer is required to complete construction within 2 years of purchase. Building permit is required. Property taxes to be assessed. Town of Nipawin incentives might be available, conditions apply. If you are looking to expand your operations or bring new business to Nipawin, this might be a great opportunity. (id:41462)
RE/MAX Blue Chip Realty



