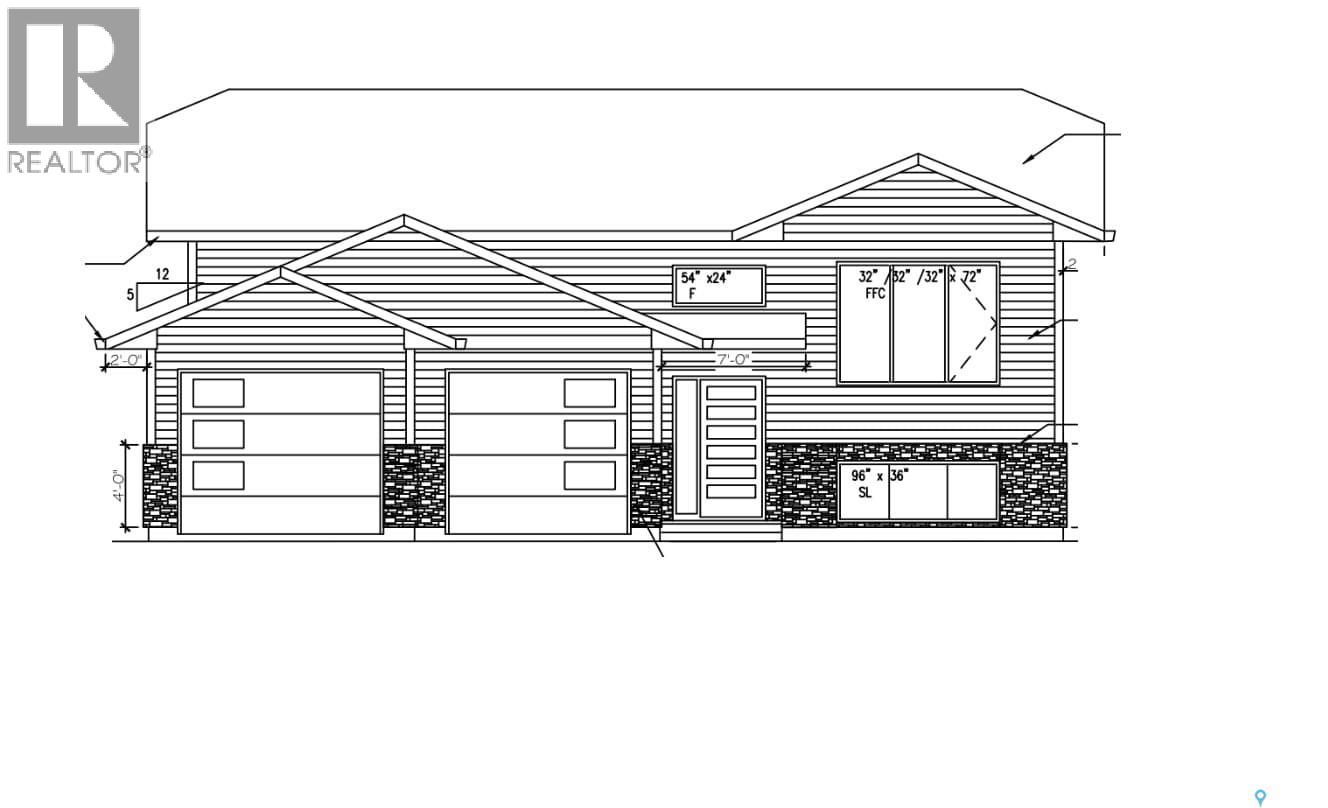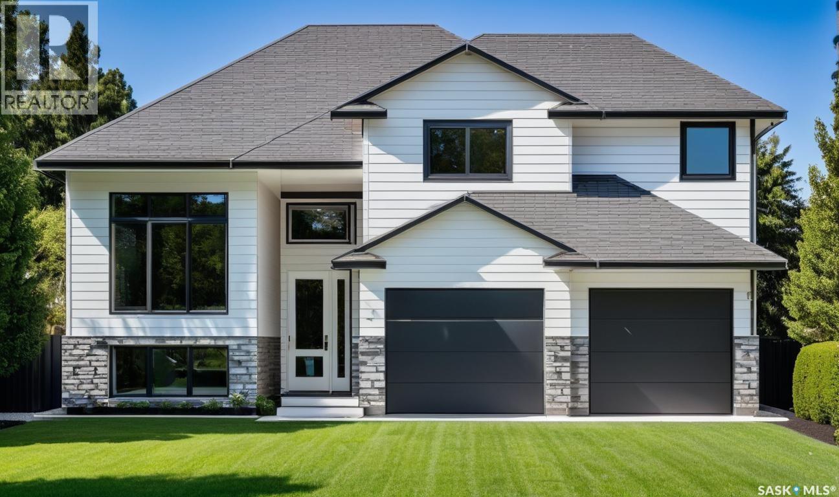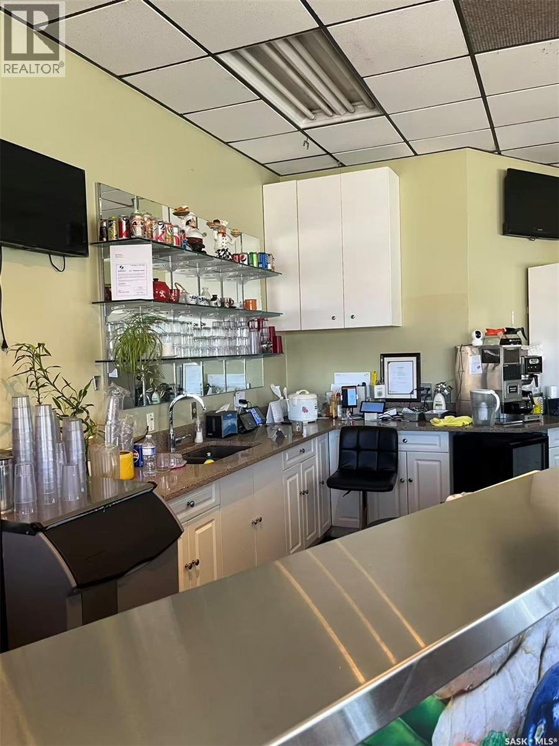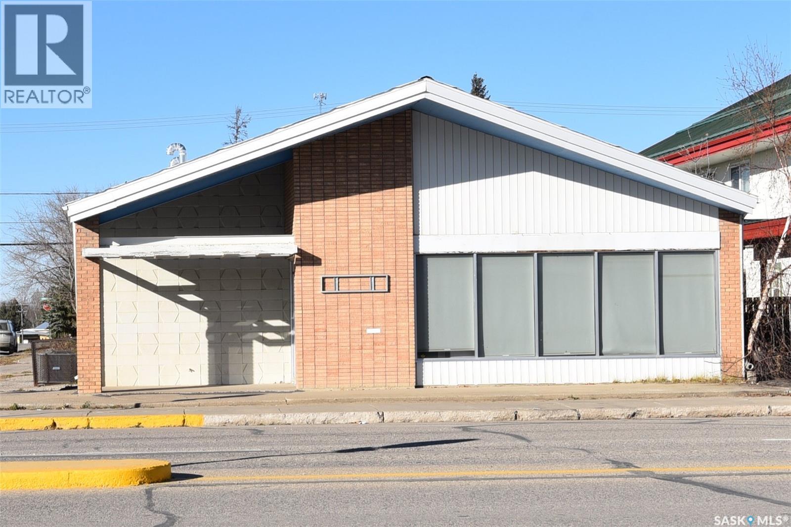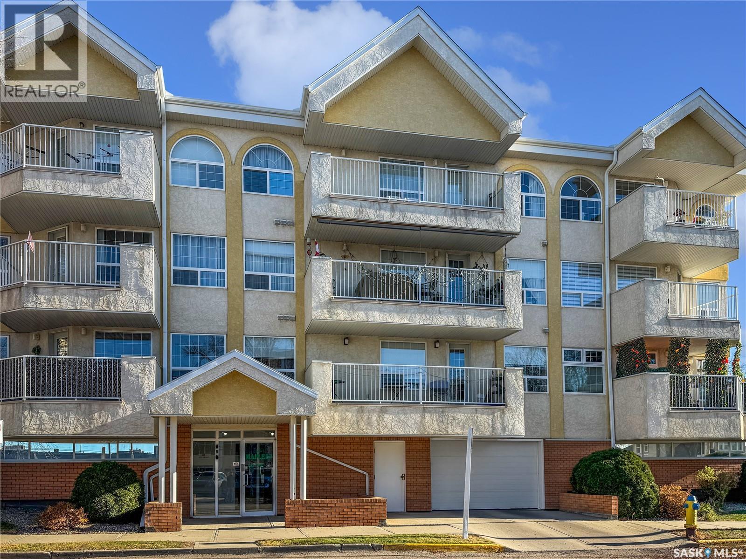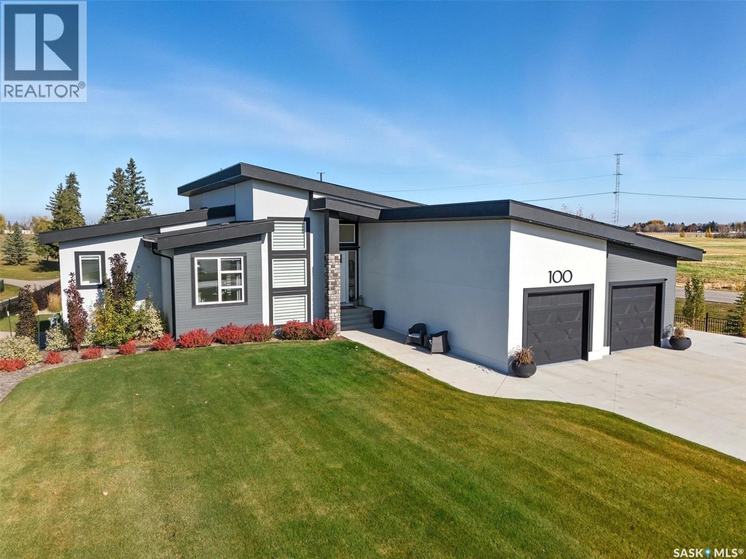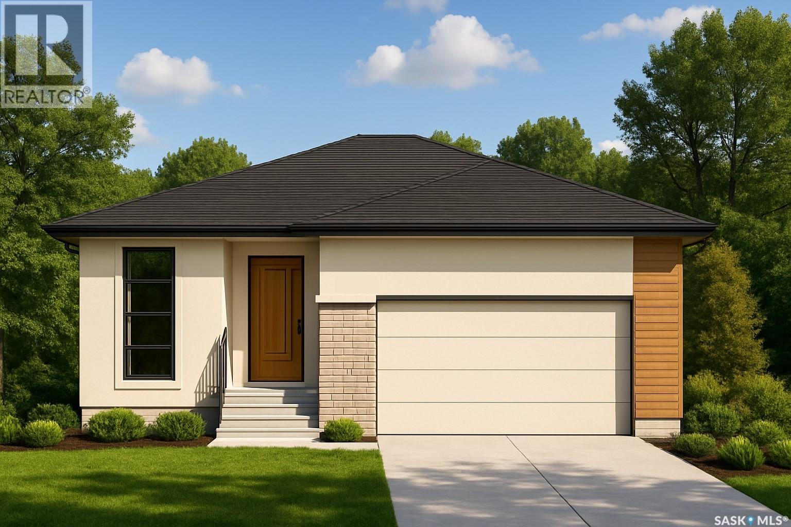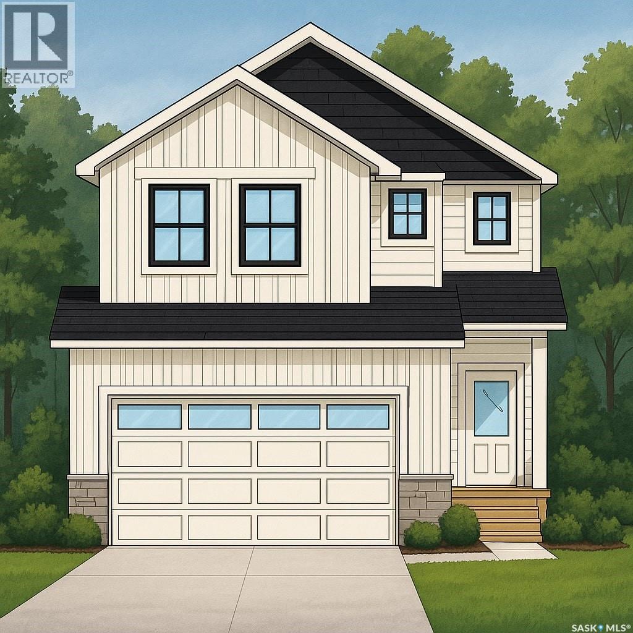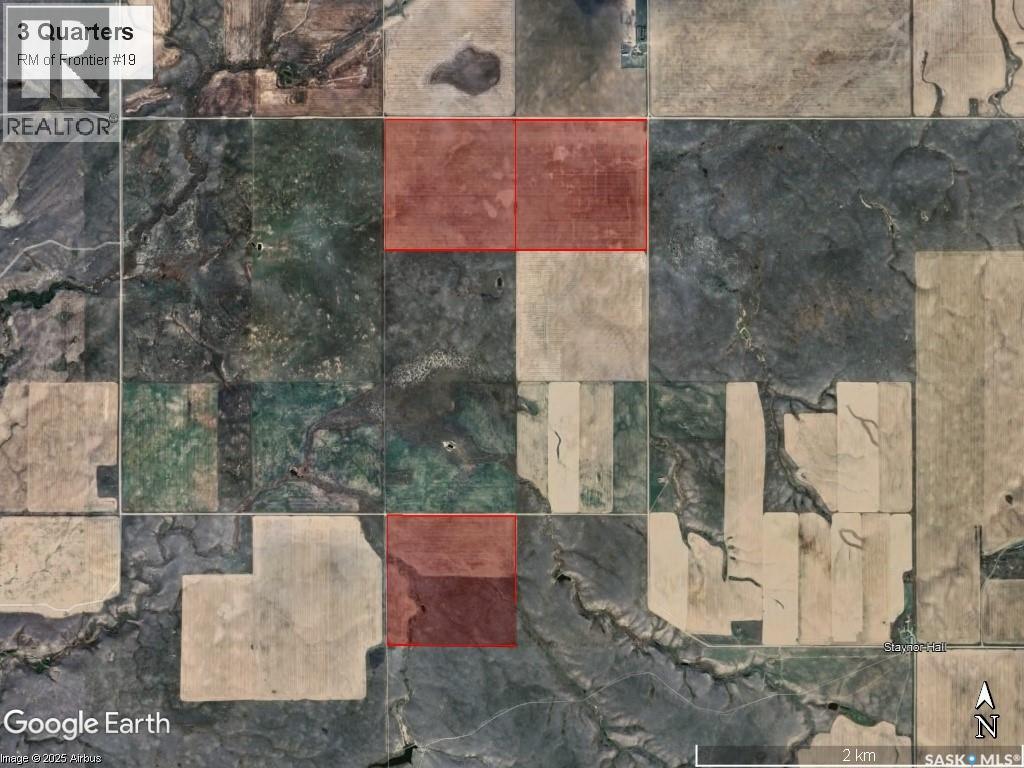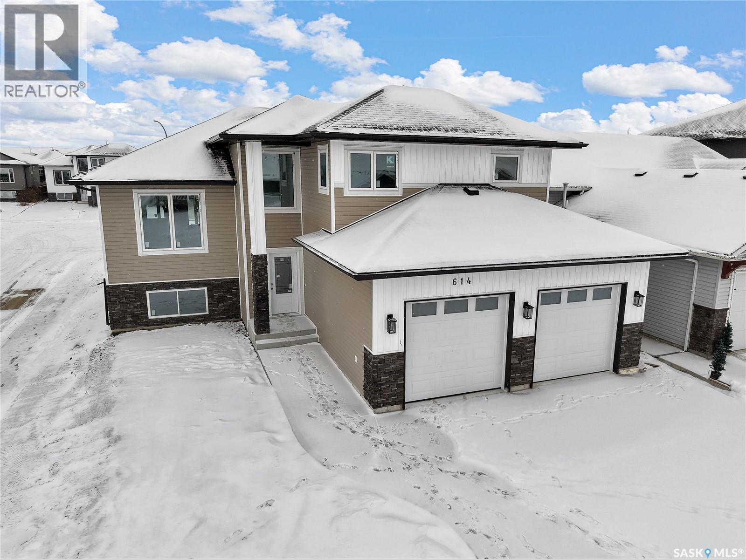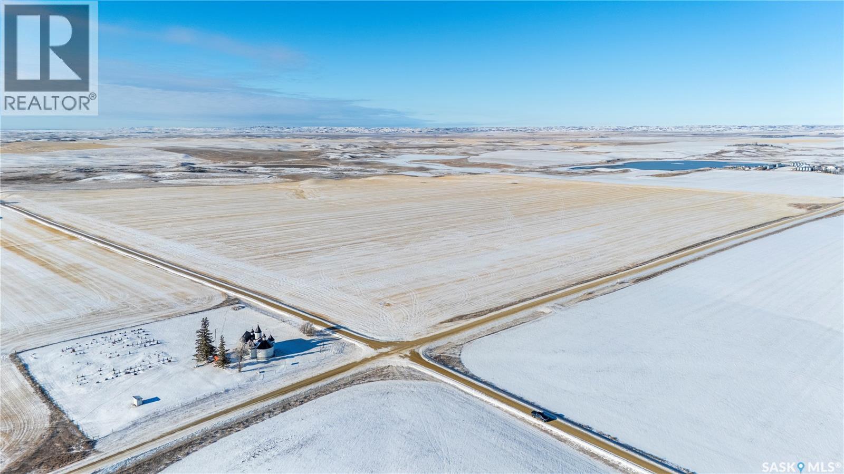Property Type
806 Ballesteros Crescent
Warman, Saskatchewan
Investor alert or mortgage helper. This stunning new 1,420 sq. ft. bi-level home in the City of Warman includes a legal 2-bedroom, 1-bath basement suite while still providing plenty of space for the owner’s side. Built by Taj Homes, this home offers excellent curb appeal with a double concrete driveway, vinyl siding, and stone accents. Inside, the open-concept layout features 9' ceilings, large windows, and abundant natural light. The modern kitchen is equipped with floor-to-ceiling cabinetry, quartz countertops, a spacious island, and ample storage. The primary suite includes a walk-in closet and a luxurious ensuite. Completing the main floor are two additional bedrooms, a 4-piece bathroom, and a dedicated laundry room. Additional features include an attached double garage, a full appliance package, energy-efficient triple-pane windows, and a $1,500 lighting fixtures credit. The SSI rebate will be given to the buyer if eligible. This home is available for presale, with a 4 month build time, so contact your agent today to lock it in. (id:41462)
5 Bedroom
4 Bathroom
1,420 ft2
RE/MAX Saskatoon
812 Ballesteros Crescent
Warman, Saskatchewan
Brand New Luxury living in Warman! This brand new modified bi-level by Taj Homes is going to be a stunner. Ideally located in The Legends Neighbourhood of Warman, this location has it all - close to parks, amenities and quick access to saskatoon. The list of upgrades is long and include a spacious heated garage, oversized triple pane windows, LVP throughout the home and $1500 lighting credit so you can design your new home. Quartz countertops, 10ft ceilings throughout the main floor, ceiling height high gloss cabinetry, and included double car concrete driveway are just some of the notable items. The main floor features 2 bedrooms, a full 4 piece bathroom, a bright laundry room, and an open concept kitchen/dining/living space. Upstairs you'll be greeted by large double doors as you enter the master bedroom complete with walk-in closet, spacious ensuite bathroom and sunlight. You'll continue to be impressed by the large, bright basement family room which is open to development (contact for basement pricing). The direct access from the dining room takes you outside onto the included duradek clad deck complete with aluminum railing. Other featured items include - on-demand water heater, stainless steel appliances, and New Home Warranty. Contact your agent today to pick finishes and colours. Pictures are from previous home, final colours and finishes may vary. (id:41462)
3 Bedroom
2 Bathroom
1,664 ft2
RE/MAX Saskatoon
Bay F 727 22nd Street
Saskatoon, Saskatchewan
Turnkey restaurant in Riversdale for sale! Centrally located on 22nd Street W with great exposure, a corner spot, and ample onsite parking. The space is 1,675 sqft, fully equipped with a commercial kitchen and dining furniture. Even with limited operation, the business has achieved stable and growing sales. This asset sale includes the trade name, goodwill, all equipment, and leasehold improvements. Perfect opportunity for entrepreneurs. (id:41462)
1,675 ft2
Aspaire Realty Inc.
301 1st Avenue E
Nipawin, Saskatchewan
Prime commercial opportunity in the heart of Nipawin! This office building offers excellent visibility on the main route, making it ideal for a wide range of business ventures. The property features a bright and functional storefront, plus a spacious rear warehouse area with an overhead door for easy access and storage. Ample square footage provides flexibility for offices, retail, or service-based operations. The building comes fully equipped with existing office furniture. Great location, strong exposure, and endless potential! Call today for more detail! (id:41462)
2,656 ft2
Mollberg Agencies Inc.
205 1152 103rd Street
North Battleford, Saskatchewan
Step inside and be impressed by how efficiently this condo is designed. A large entry closet offers plenty of storage as you come in, complemented by two additional linen or pantry spaces for extra organization. The layout flows seamlessly from a dedicated dining area into a bright and open living room, creating the perfect setting for relaxing or entertaining guests. The kitchen has lots of cupboard and counter space and just off the kitchen, you’ll find an in-suite laundry and storage room—with plenty of space to add a freezer or extra shelving. This home features two generous bedrooms and two full bathrooms. The primary suite includes dual closets and a private 3-piece ensuite, offering both comfort and functionality. The second bedroom is conveniently located near the main bathroom, which features a tub/shower combination—ideal for guests or family. You’ll also appreciate the secure main-level heated parkade, complete with your own parking stall and a handy storage room. This condo combines thoughtful design, great amenities, and a central location—don’t miss your chance to make it yours! Schedule your private showing today. (id:41462)
2 Bedroom
2 Bathroom
832 ft2
Dream Realty Sk
100 Greenbryre Crescent N
Corman Park Rm No. 344, Saskatchewan
Absolute Stunner! Designer custom D&S Homes walkout bungalow, crafted with precision and showcasing an award-winning floor plan. Offering 1,694 sq ft on main plus a fully dev walkout basement, this 4-bed, 3 bath home is set on an expansive 17,000 sq ft lot backing the Greenbryre Golf Course — with no neighbouring homes in sight, only serene views of the course, a landscaped side buffer and open prairie fields. The entry opens into a breathtaking, light-filled great room with ultra-high soaring ceilings and a dramatic feature fireplace. The open-concept living, kitchen, and dining area is an entertainer’s dream, wrapped in oversized windows overlooking the course. The chef’s kitchen features soft-toned lacquer cabinetry with double-height uppers, quartz counters, full-height quartz backsplash, 5-burner gas range, walk thru pantry, a coffee bar, and a massive central island. The connected dining area is spacious enough for large gatherings and opens to a private covered deck for seamless indoor-outdoor entertaining.The main floor also includes a large boot room, a bright office, outfitted laundry room, and a luxurious primary suite complete with a fully tiled spa-style ensuite, walk-in shower, dual vanity, and walk-in. A striking custom staircase leads to the fully dev walkout level, which mirrors the quality of the main floor. This level offers a sprawling family room with a 2nd fireplace, floor to ceiling windows overlooking the show-stopping backyard, a wet bar with wine storage and seating area, and a dramatic full height glass-walled gym. 2 large bedrooms and a full bathroom complete this level. Additional highlights: • Professionally landscaped grounds • Heated double garage • Zoned in-floor boiler plus forced-air furnace • Instant hot water • Central air • Wired for a hot tub • Underground sprinklers, oversized concrete drive A tasteful masterpiece in design and function — this Greenbryre walkout is spectacular in every detail. (id:41462)
3 Bedroom
3 Bathroom
1,694 ft2
Coldwell Banker Signature
816 Ballesteros Crescent
Warman, Saskatchewan
Discover exceptional quality and modern comfort in this stunning 1,414 sq. ft. bungalow in Warman, featuring a 24×24 attached two-car garage with a concrete driveway. Built by TAJ HOMES, this thoughtfully designed layout offers 3 bedrooms, 2 bathrooms, and main-floor laundry complete with side-by-side washer and dryer. Luxury vinyl plank flooring runs throughout the home for low-maintenance living, while the gourmet kitchen impresses with ceiling-height custom cabinetry, quartz countertops, walk-in pantry, under-cabinet lighting, tiled backsplash and a full suite of stainless steel appliances. Large windows fill the open-concept dining and living area with natural light, complemented by an elegant electric fireplace. The home features two spacious secondary bedrooms, a beautiful 4-piece main bath, and a luxurious primary suite with a walk-in closet and spa like 4-piece ensuite. Situated on a wide lot with no rear neighbours and a partially fenced yard, this property offers privacy and room to enjoy. Additional highlights include high-end finishes throughout, Progressive New Home Warranty, guaranteed possession date, and the option to choose your colours and finishes. This is premier craftsmanship and style—your opportunity to own a brand-new bungalow built to the highest standard. PST/GST included in list price with rebates back to the builder. A guaranteed possession date gives you the certainty to confidently plan your move, finances, and life with no construction delays or surprises. Additional lots and floor plans are also available for presale. NOTE: AI generated image, final colours and finish may vary. (id:41462)
3 Bedroom
2 Bathroom
1,414 ft2
RE/MAX Saskatoon
814 Ballesteros Crescent
Warman, Saskatchewan
Welcome to 814 Ballesteros Crescent in Warman! Built by local prestigious builder TAJ Homes, this brand-new 1,577 sq ft two-storey offers a functional layout, modern finishes, and a spacious yard with no rear neighbours. Positioned on a 52 ft frontage lot with a partially fenced backyard, you’ll enjoy plenty of outdoor space and privacy. The main floor features an open-concept living and dining area highlighted by large triple pane All-Weather windows that fill the home with natural light. The kitchen includes ceiling-height cabinetry, quartz countertops, a full stainless steel appliance package, and a conveniently placed pantry. A mudroom with bench and closet adds everyday convenience, along with a 2-piece bathroom on the main level. LVP flooring runs throughout the home for easy cleaning and a clean, modern look. Upstairs, you’ll find two spacious secondary bedrooms, a 4-piece bathroom, a comfortable bonus room, and side-by-side laundry on the second floor. The large primary suite offers a walk in closet and a beautiful luxury 4-piece ensuite. This home includes a double attached garage, Progressive New Home Warranty, high end trims/finishes and the ability to customize colours and finishes depending on the stage of construction. There is also the option to add a legal basement suite, providing an excellent opportunity for mortgage assistance or a future investment rental unit. A guaranteed possession date gives you the certainty to confidently plan your move, finances, and life with no construction delays or surprises. Additional lots and floor plans are also available for presale. NOTE: AI generated image, final colours and finish may vary. (id:41462)
3 Bedroom
3 Bathroom
1,577 ft2
RE/MAX Saskatoon
Half Section - Rm King George #256
King George Rm No. 256, Saskatchewan
Half section (318.32 acres) of fenced pasture with a mix of native grass and tame hay located in the RM of King George #256. The land is perimeter fenced and has a dugout for water supply. SAMA Field Sheets identify 122 cultivated acres (currently in tame hay) and 156 native grass acres. One quarter is rated “J” by Sask Crop Insurance, the other quarter is not rated. Location & Access: There is good access to the land with roads on the west, south and east sides of the property. Occupancy: The land is available for immediate occupancy (there is no lease in place). Legal Land Descriptions: SW 5-25-12 W3 & SE 5-25-12 W3. Asking Price Breakdown: $1,881.75/Titled Acre, 1.82 x 2025 SAMA Assessed Value. (id:41462)
Sheppard Realty
3 Quarters - Frontier
Frontier Rm No. 19, Saskatchewan
Three quarter sections of mainly cropland with some pasture located near Frontier, SK in the RM for Frontier #19. The SCIC soil classification is “K” for all three quarters. SAMA Field Sheets identify 420 cultivated acres and 56 native grass acres. The NE & NW 10-2-23 W3 offers a wide open half section that is farmed as one field with 100% cultivated acres as per SAMA. The SW 3-2-23 W3 is one mile to the south with a mix of open cultivated acres and native grass land with a dugout for water supply. There is a lease agreement in place expiring at the end of 2029 which provides a 3% return at the asking price. Contact for lease details. Asking Price Breakdown: $2,201.21 ISC Titled Acre, 1.79 x 2025 Assessed Value (id:41462)
Sheppard Realty
614 Casper Cove
Warman, Saskatchewan
614 Casper Cove presents a rare opportunity to own a brand-new home backing green space, complete with deck and partial fencing already in place. Thoughtfully designed for comfort and functionality, this residence blends modern finishes with practical everyday living.Inside, you’ll discover three large bedrooms, including a luxurious primary suite featuring a 5-piece ensuite—double sinks, soaker tub, and a spacious walk-in shower—creating your own private retreat. Two additional bedrooms sit on the main floor, ideal for kids, guests, or a dedicated home office. A main-floor laundry room adds convenience to daily life, while a stylish 4-piece bathroom serves the additional bedrooms.The unfinished basement offers the freedom to design your dream space—think home theatre, gym, extra bedrooms, or even a cozy rec room. With generous square footage, the possibilities are endless. Located in a family-friendly neighbourhood, 614 Casper Cove boasts easy access to parks, schools, shopping, and major routes—perfect for busy families and professionals alike. The insulated double attached garage adds comfort year-round, and the peace of mind of new home warranty means all you need to do is move in and enjoy. Spacious layout, premium primary suite, and room to grow—don’t miss your chance to make this beautiful home your own. (id:41462)
3 Bedroom
2 Bathroom
1,575 ft2
Exp Realty
8 Quarters - Kayville
Key West Rm No. 70, Saskatchewan
8 Quarters of productive farmland with some pasture in the Kayville/Dahinda, SK area located in the R.M. 's of Key West #70 and Elmsthorpe #100. Owner states 935 cultivated acres, 40 acres tame hay, with the balance of the usable land in native grass. SCIC soil classifications consist of 4 “H”, 3 “J” and 1 “K”. This land has great access with municipal roads to all of the blocks of land. The crop land is leased out for the 2026 crop season providing a 3.2% return of the asking price. There is no lease in place on the tame hay and pasture land and could provide additional revenue if was leased out. The main yard site on the NE 32-9-24 W2 has power to the yard, a steel quonset, six bins total (4 hopper and 2 flat bottom), a bungalow (has not been lived in for several years), and several other outbuildings. There is a second yard site area with an older house and outbuildings with power to the yard on the NE 21-9-24 W2. Asking Price Breakdown: $2,515.10/Titled Acre. Outlines are an approximation. (id:41462)
1,328 ft2
Sheppard Realty



