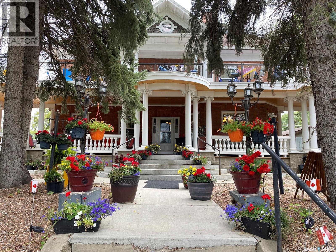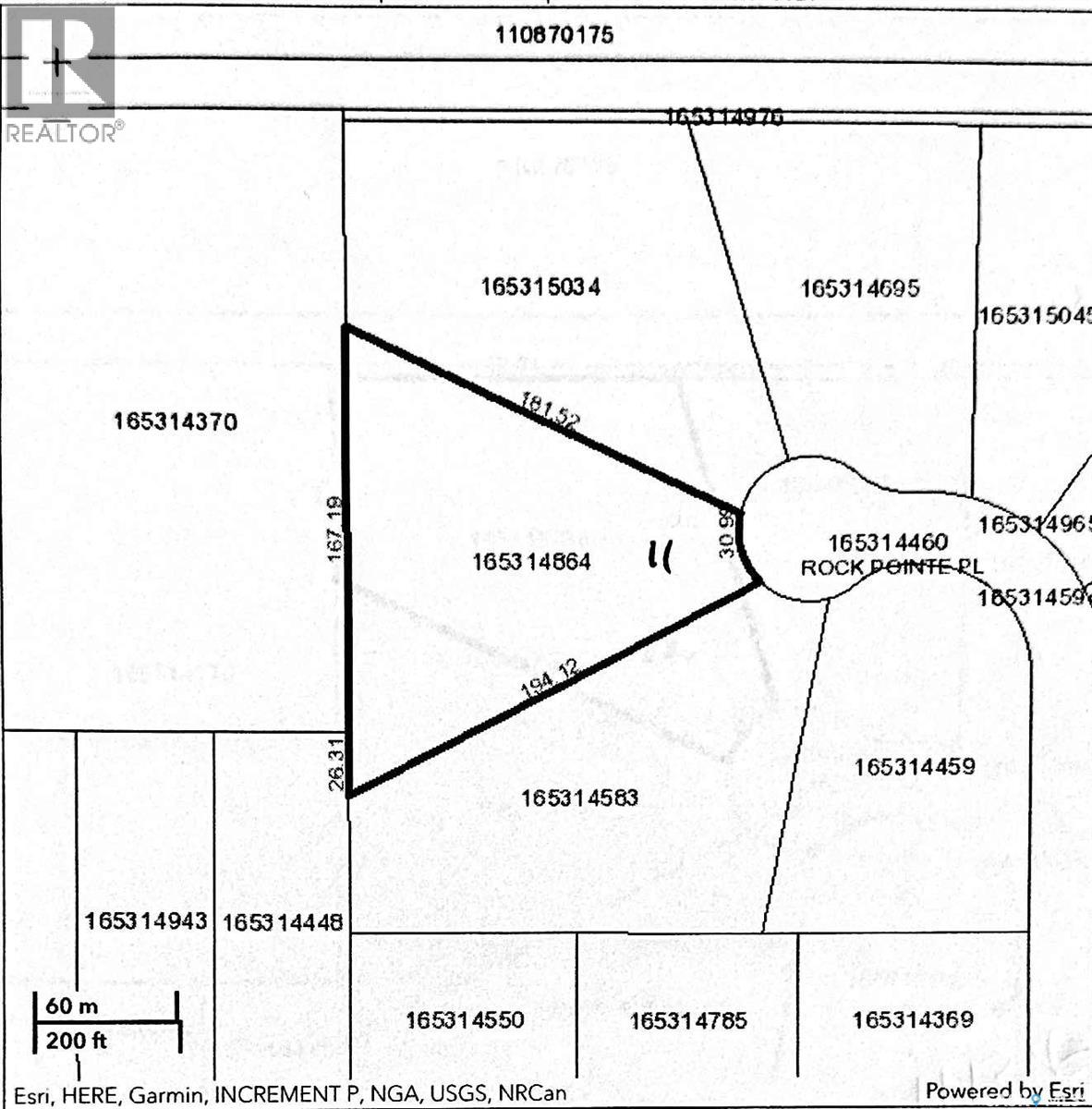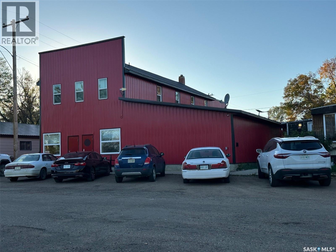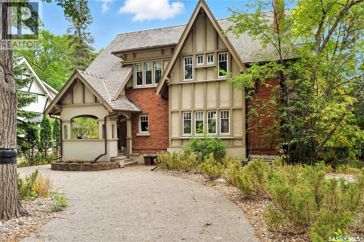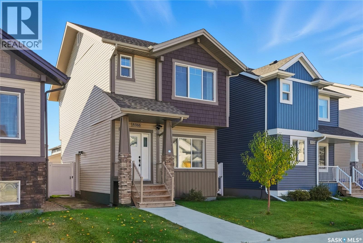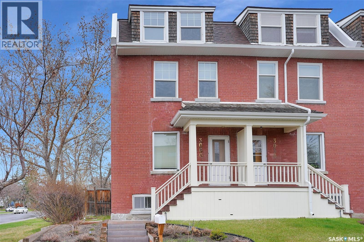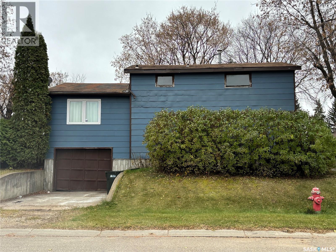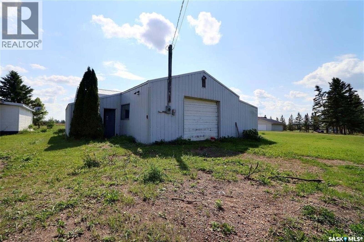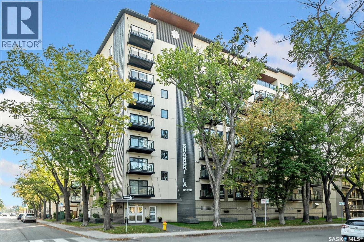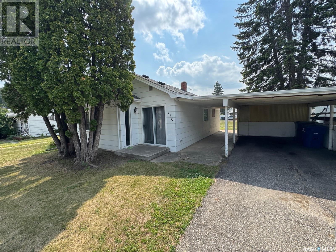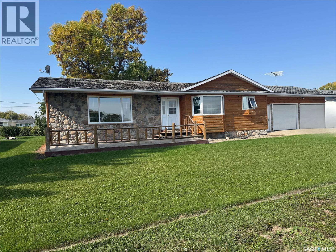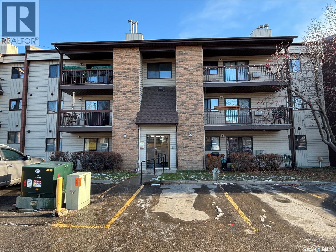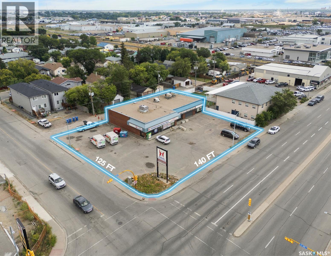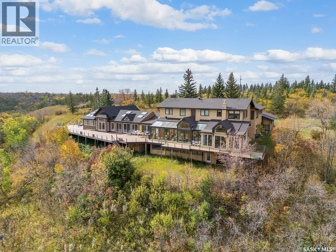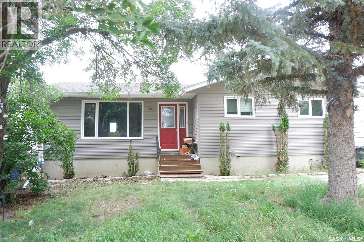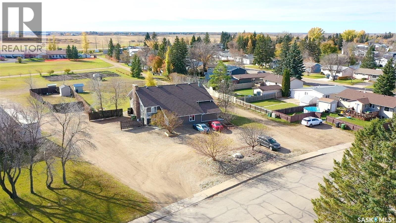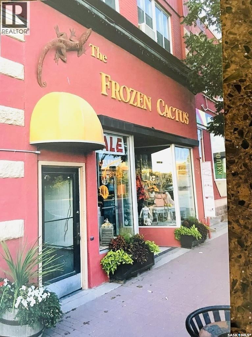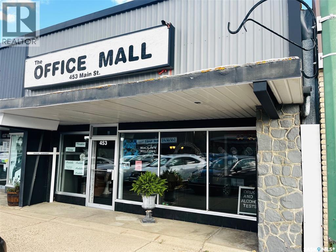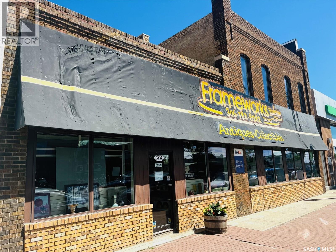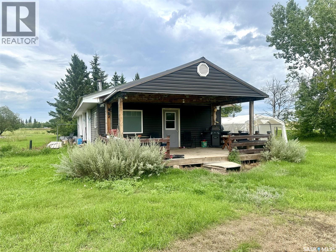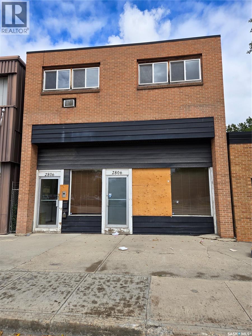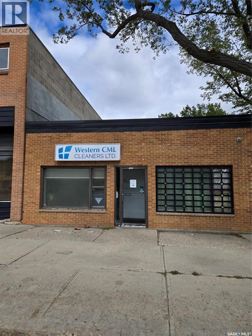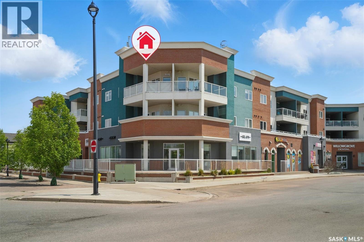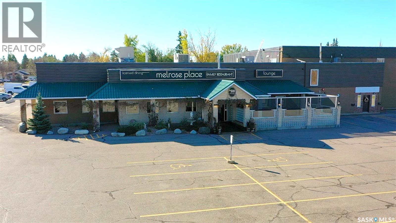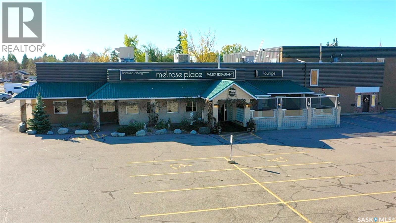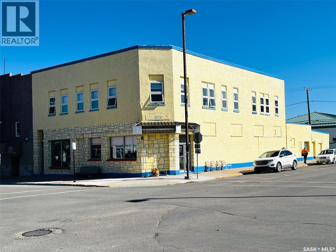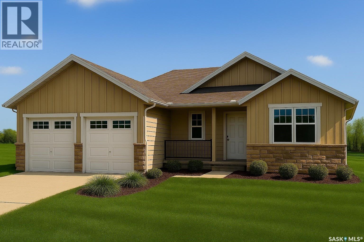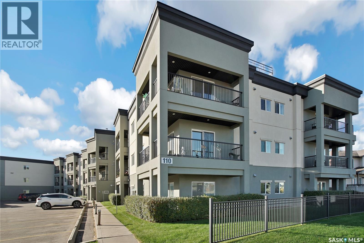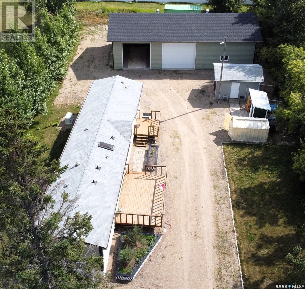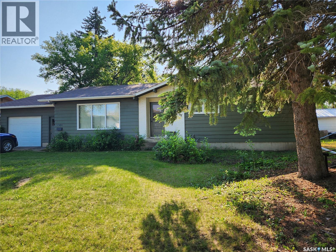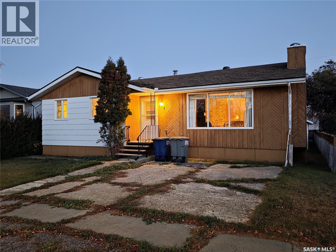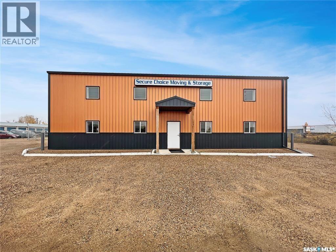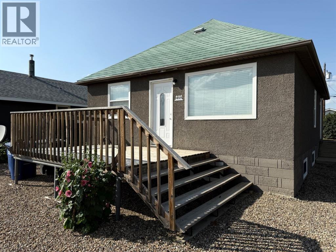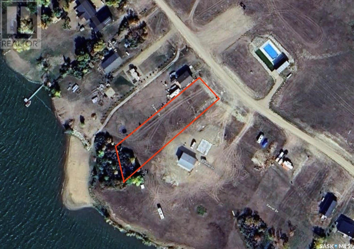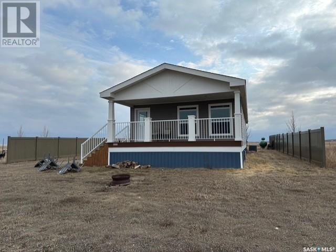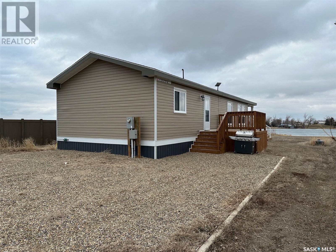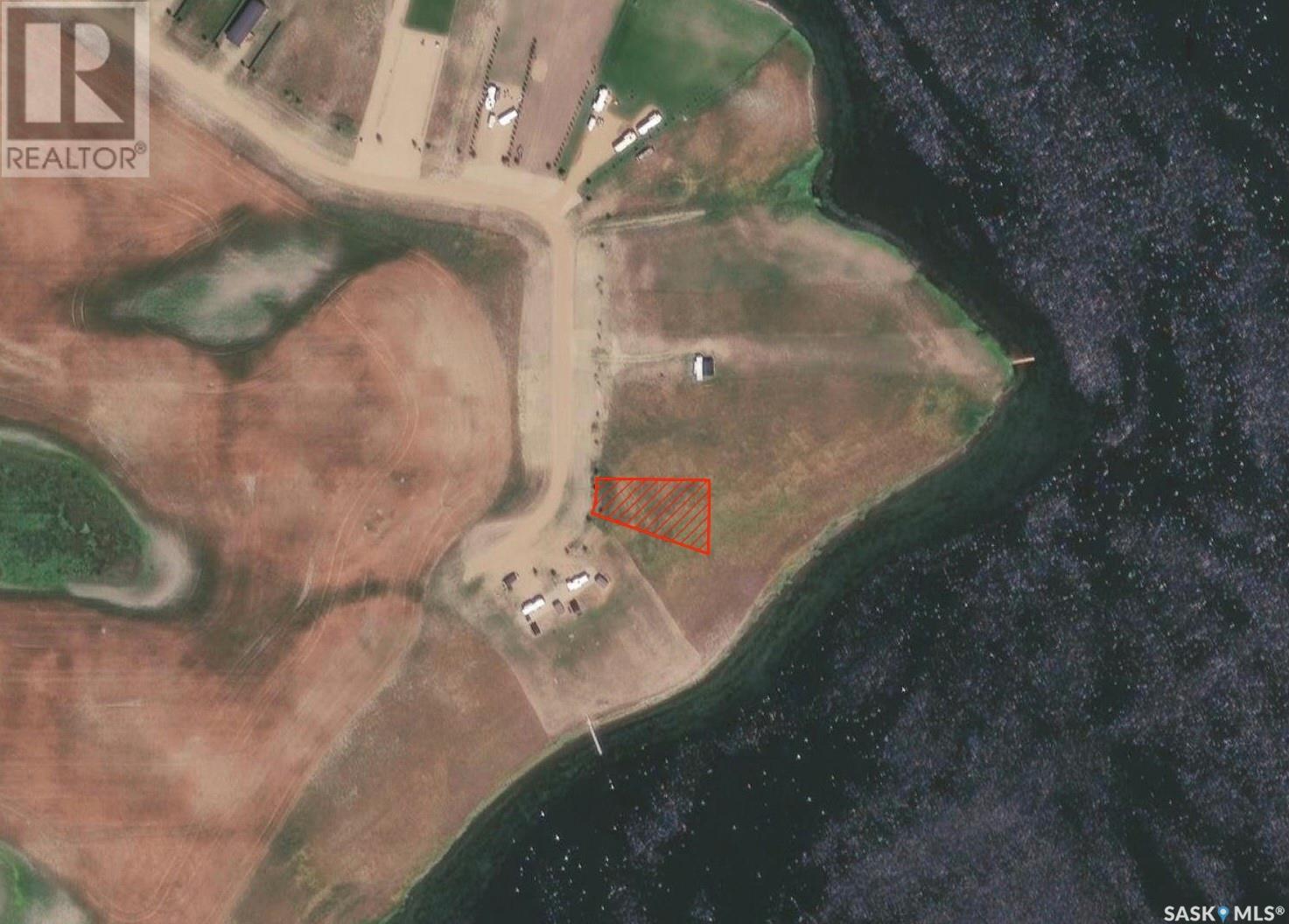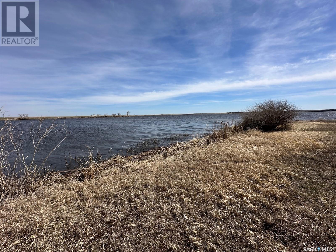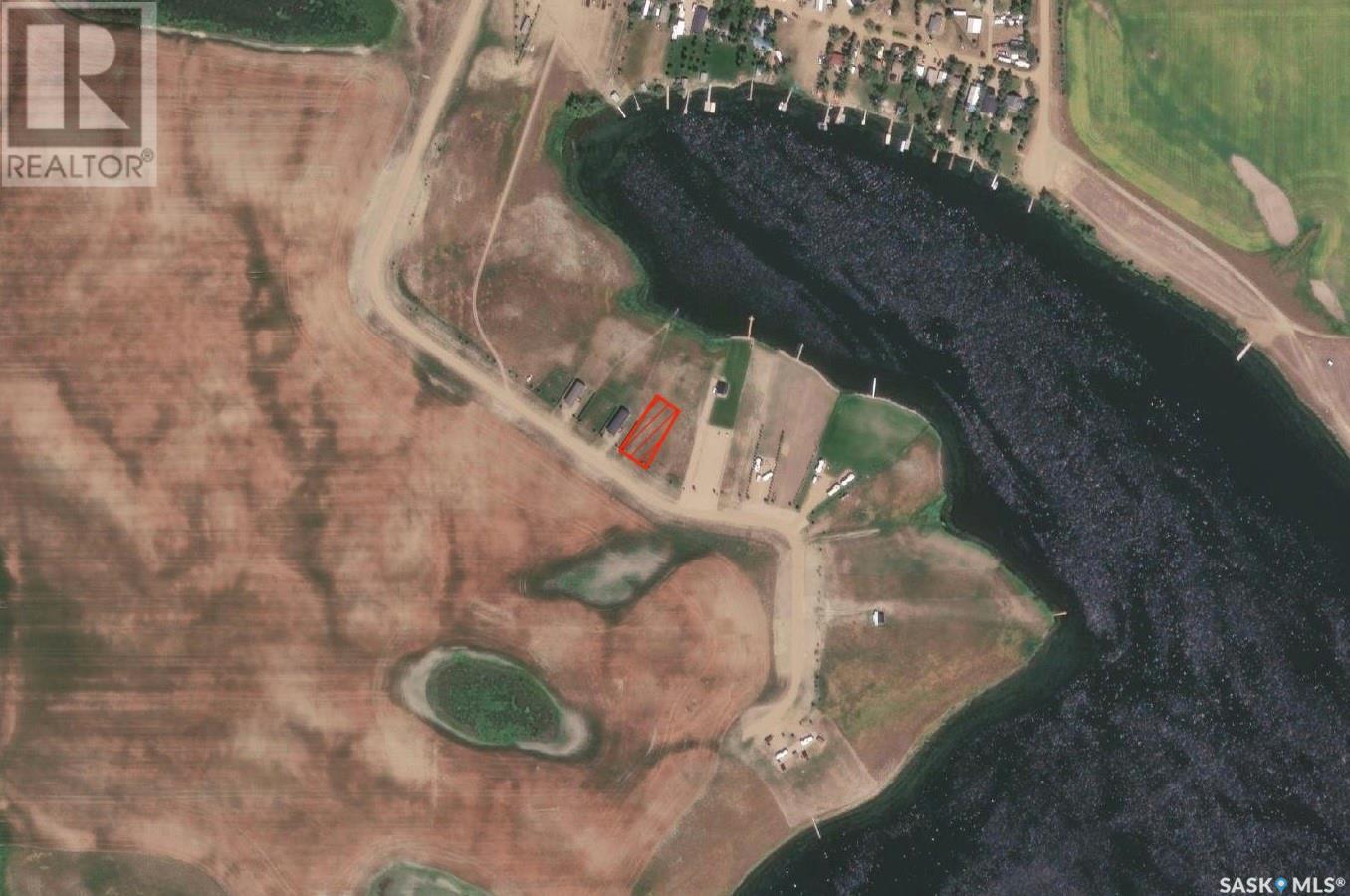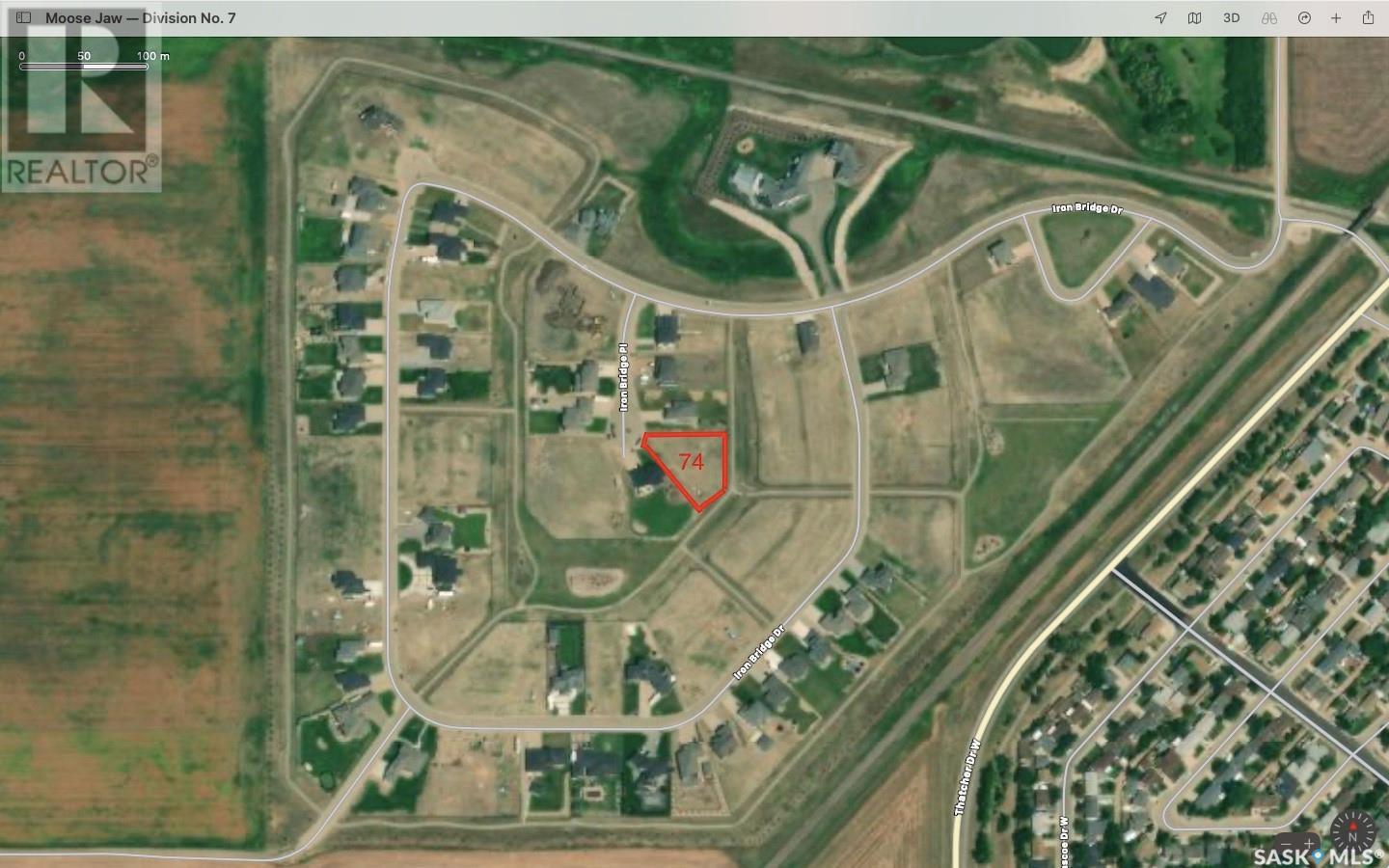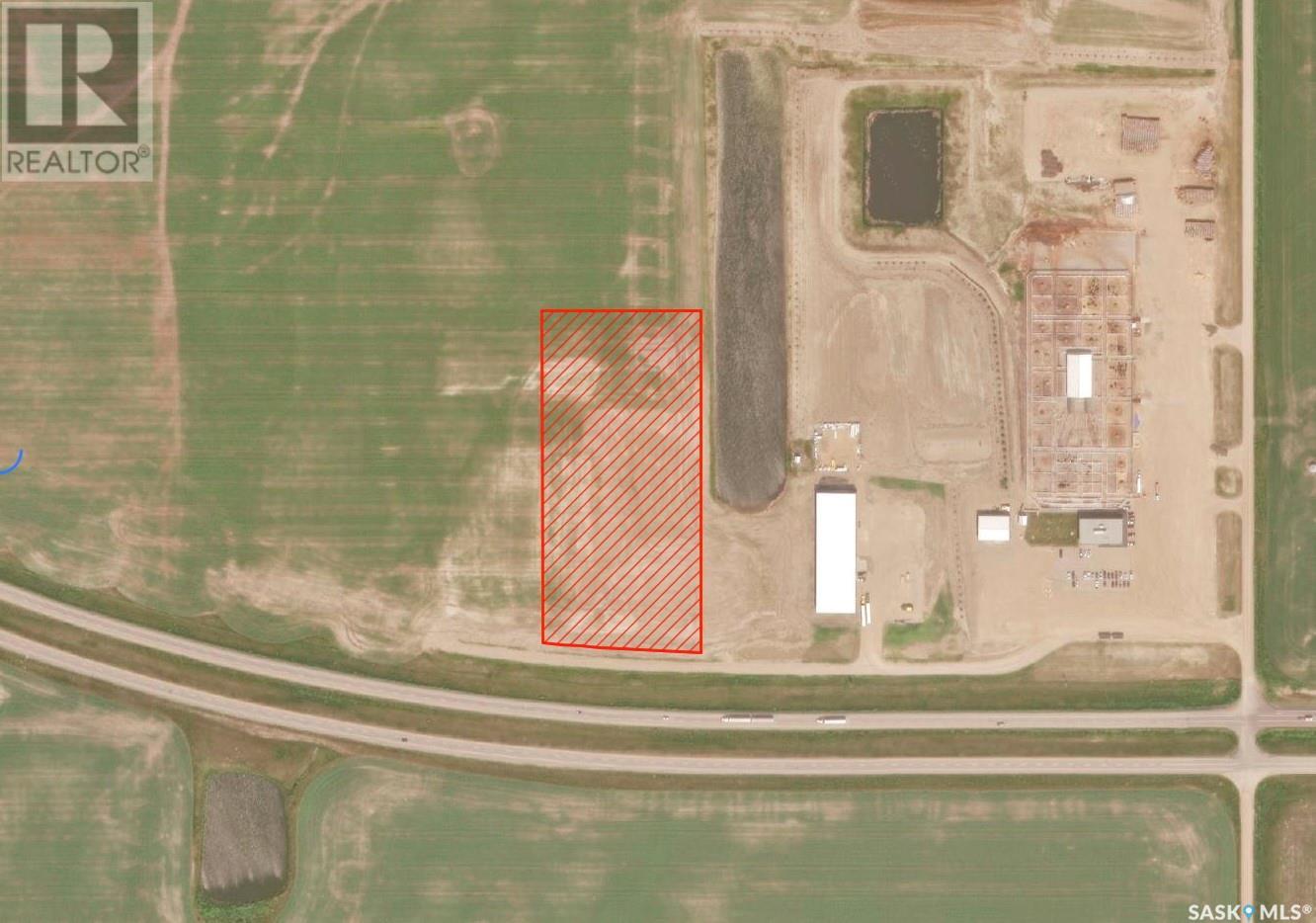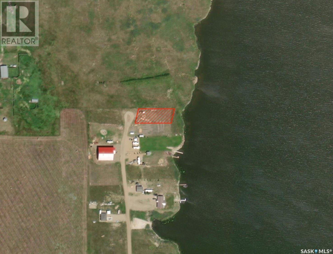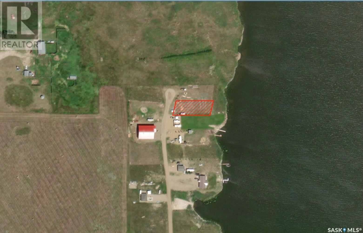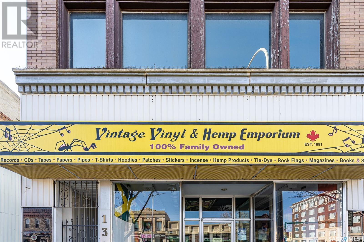Property Type
585 19th Street E
Prince Albert, Saskatchewan
Prince Albert Grandeur at its Best! A historical home built in 1912 by Andrew Holmes. This property was a landmark home for Western Canada at the time as Prince Albert was the most prosperous City located in Western Canada. The history and elegance are unmatched. In 1926 the Oblate Fathers purchased it and owned it till 1936. Then it became a private residence and was used as a group home and tea house, followed by other owners. A small smoldering fire occurred on the third storey resulting in interior damage. The present owner has chosen not to rebuild but has made a choice to allow someone else to refinish the interior to the specifications and details with a personal touch. Awesome opportunity for one with an artistic spirit or one with an entrepreneur's flare and a love to remodeling and rebuilding. Don't miss out on booking an appointment. You'll be glad you did! (id:41462)
8 Bedroom
3 Bathroom
3,602 ft2
Advantage Real Estate
9261 Clement Crescent
Cochin, Saskatchewan
Welcome to 9261 Clement Crescent, Cochin! This solid cabin is located just steps from the main beach on a mature lot with plenty of space for the whole family. Perfect for entertaining, this open concept cabin is 864 sq ft with 3 good size bedroom and a 4 piece bathroom, the living room and kitchen are spacious and features large windows to allow sunlight to flood the space. Some notable features are wall air conditioning and ALL windows and doors have security shutters that allow you to leave with confidence that your property is secure. Being at the lake is all about enjoying the outdoors and this cabin has many options for outdoor living including the 25'x11' deck on the east side of the property and is located just off the living room via patio doors, is shaded by the mature trees that line the property. On the south side of the cabin features a patio area that is covered with a tarp gazebo and overlooks the grass space and firepit area. To make this cabin even more appealing is the 300 sq ft bunk house that isnt like the rest. It houses 2 bedrooms, living space AND a 2 piece bathroom! This 3 season property has a 1000G septic tank and is on seasonal water. Call today to make this property yours! (id:41462)
3 Bedroom
1 Bathroom
864 ft2
Dream Realty Sk
132 Rock Pointe Place
Edenwold Rm No.158, Saskatchewan
Build your dream home on this expansive 4.61-acre lot nestled within the prestigious Rock Point Estates community. Conveniently located just minutes from Regina and just north of Pilot Butte, this property offers the perfect balance between accessibility and peace. With easy access to the amenities of Pilot Butte, White City, and Emerald Park, you can enjoy modern comforts while basking in serenity. (id:41462)
Sutton Group - Results Realty
Bar/hotel In Fife Lake
Poplar Valley Rm No. 12, Saskatchewan
Opportunity awaits with the Hotel and Restaurant in Fife Lake! Recent upgrades of $125,000 include new equipment, renovated interior spaces, exterior tin siding, a steak pit, and a new range hood with exhaust fan. The licensed pub and restaurant also features 3 VLT machines for additional income. Upstairs you’ll find 5 single hotel rooms and 2 one-bedroom suites, plus a new washer and dryer for guest convenience. This historic property has a loyal client base and is ideally located near Coronach, where coal plant life extension projects are driving growth in the area. Perfect for an owner-operator or as a smart investment in a thriving community. (id:41462)
3,206 ft2
Royal LePage Next Level
3151 Angus Street
Regina, Saskatchewan
This beautifully updated home blends timeless elegance, sophistication with modern comfort & is one of Regina’s most iconic homes. Ideally situated at 3151 Angus Street, this distinguished Tudor-style residence is a rare gem in historic Lakeview. Built in 1915, this 2785 sq ft masterpiece is an architectural gem. Curb appeal is stunning, & from the moment you enter, you’ll be mesmerized by style, charm, upgrades, & the overall ambience. An oversized formal living room with gorgeous refinished hardwood floors & 9’ beamed ceilings is anchored by a classic wood-burning fireplace, framed by custom cabinetry adding warmth & sophistication. Adjacent, a formal dining area flows seamlessly to the den - adorned with elegant French doors. A modern kitchen showcases quartz counters, tiled backsplash, & a lovely design opening into a quaint nook area. A lovely sitting room with gas fireplace exudes warmth due to the south exposure with plenty of windows. A back porch offers direct access to a triple garage with loft area - perfect for a studio or workshop. Garage is accessible from front & back (alley access). Completing the main floor is a 2pc bath, & an exquisite stairwell leads to 3 generously-sized bright bedrooms, with the primary bedroom presenting a luxurious ensuite offering a heated floor. A 2nd full bathroom & laundry room completes this level. The top floor features a large & private additional loft/bedroom area & 3pc bath offering so much versatility & is perfect for a guest space. The recently developed basement done in 2025 offers a rec room, 2pc bath & storage/utility areas. A mature yard provides a private, serene retreat on a large 6795 sq ft lot with Tyndall stone patio. Notable upgrades: sewer line, PVC windows, updated electrical, added insulation, upgraded appliances, restored wood revealing rich color, & more. Located on one of Regina’s most sought-after streets, this is truly an exceptional opportunity to own a home in the heart of historic Lakeview. (id:41462)
4 Bedroom
5 Bathroom
2,785 ft2
Century 21 Dome Realty Inc.
966 Mcfaull Manor
Saskatoon, Saskatchewan
Welcome to 966 McFaull Manor: Your Luxury-Meets-Location Dream in Brighton! Stop scrolling! This immaculate 1,362 sq. ft. 2-storey home, meticulously crafted by Ehrenberg Homes, is the definition of modern move-in ready. This isn't just a house; it's a lifestyle upgrade. Step inside and be captivated by the open-concept entertainer's paradise. The chef-inspired kitchen boasts a massive sit-up island, custom cabinetry, and sleek quartz countertops—perfect for your next gathering. The flow is seamless into the spacious living room, anchored by a stunning stone feature wall and a cozy, modern electric fireplace. Upstairs is your private sanctuary. Find three generous bedrooms, including a primary suite complete with a huge walk-in closet and a private 3-piece ensuite. Plus, you’ll love the ultimate convenience of second-floor laundry! But wait, there’s more! The lower level offers a fully legal suite option, providing an incredible opportunity for a powerful mortgage helper or prime investment. Outside, enjoy professional front yard landscaping and the essential 22' x 22' double garage. Location is EVERYTHING. You are in the vibrant heart of Brighton, just a 10-minute walk to parks, schools, shopping, and scenic trails. This home is a rare blend of quality craftsmanship and unmatched convenience. What are you waiting for? This gem won’t last! Contact your Realtor and come see your new life today! (id:41462)
3 Bedroom
3 Bathroom
1,362 ft2
Exp Realty
3060 18th Avenue
Regina, Saskatchewan
Welcome to this fantastic, one of a kind, end unit character condo in a designated Heritage Property nestled in the heart of the Crescents! This south facing condo offers a bright, inviting floor plan. The living room is a great size that extends into the dining area, with beautiful hardwood floors flowing flawlessly throughout. The kitchen boasts new water resistant laminate flooring (2025), new fridge and stove (2024) that have not yet been used. Off the kitchen is a back door that leads down to a private back yard that is perfect for grilling on the bbq or enjoying an evening summer bonfire. The 2nd level offers two good sized bedrooms and a large 4 pc bath with a clawfoot tub. The 3rd level is awesome! This loft style area can be used as a bedroom, office, library, sitting area, flex room, work out area, and so on. So many possibilities! There is also a basement that is undeveloped offering tons of storage and perfect spot to have the washer and dryer. The entire condo has been recently repainted (2025) and is absolutley turn key ready for new owners. There is 1 electrified parking spot just behind the unit. The location is hard to beat, being close to parks, creeks, and greenspace right across the street. (id:41462)
3 Bedroom
1 Bathroom
1,108 ft2
Boyes Group Realty Inc.
1647 14th Street W
Prince Albert, Saskatchewan
Affordable Home for first-Time Homebuyers or Investors! This charming 2 1/2-storey home offers great curb appeal and plenty of potential with some TLC. Featuring 3 bedrooms, 1 bathroom, and an attached garage with direct access to the main floor, it's ideal for those looking to customize their space. Situated on a generous 6147 sq. ft. lot surrounded by mature trees, boasted a spacious fenced backyard--perfect for outdoor activities or future expansion. (id:41462)
3 Bedroom
1 Bathroom
960 ft2
Exp Realty
34 Main Street
St. Louis Rm No. 431, Saskatchewan
Opportunity Awaits in Hoey, SK — 3 Lots, Shop, and a View! Looking for space, peace, and potential? This unique property in Hoey, Saskatchewan might be your perfect next project. Sitting on three lots (0.48 acres total), this spot offers a stunning west-facing view of the valley and the kind of small-town quiet that’s hard to find these days. It’s in the rural hamlet of Hoey and is just 10 minutes from St. Louis, 30 minutes from Prince Albert, and an easy drive on a nice highway to Wakaw or Saskatoon. This makes it a convenient place to escape but still keeps you easily connected with bigger communities for shopping, etc. The property includes a 1975 mobile home (currently tenant-occupied) that’s seen extensive renovations over the years but now needs some love. It will be left on the property as-is. All utilities are connected and functioning. The real gem here is the large shop, which features two heated bays plus two attached cold-storage quonsets. Previously used as a mechanic’s shop complete with a paint booth, it’s perfect for someone who needs workspace for projects, a small business, or serious hobbies. The shop has two furnaces that were both functioning when disconnected roughly five years ago. The cement floors are in need of repair - especially the one with the oil pit. The cement has shifted and the pit is collapsing. All utilities are available on site: village water, septic tank, natural gas, and power. The shop’s utilities are currently disconnected but can easily be reconnected through the providers. Recently appraised, this property is priced at $55,000 and ready for someone with a vision to bring it back to life. It’s full of potential! If you’ve been dreaming of a quiet rural setting with room to build and breathe, this might be your opportunity to create something special! Contact your favourite realtor to book a showing. (id:41462)
Real Broker Sk Ltd.
Lazeski Acreage
Edenwold Rm No.158, Saskatchewan
Want a little piece of land all to yourself? Here is 12 acres only 15 minutes to Regina. Design your yard how you want it! Want lots of trees? go for it. Want a workshop? Why not!? Use your imagination. Build your home and watch the your kids and home equity grow! Call an agent today to get the details on how you can get started! (id:41462)
Boyes Group Realty Inc.
504 550 4th Avenue N
Saskatoon, Saskatchewan
Welcome to The Shangri-La on 4th Ave. This stylish 1 bedroom, 1 bathroom condo is perfectly situated in the heart of Saskatoon. The bright impeccably maintained unit features a functional open concept layout. Enjoy the convenience of a built-in computer workspace, modern kitchen, quartz countertops and tile back splash - ideal for both everyday living and entertaining. You are close to City Hospital, University of Saskatchewan, Royal University Hospital, downtown shops, restaurants and city transit. What a great location offering the best of urban living with easy access to nature. Set in a soundly constructed concrete building, residents can enjoy premium amenities including a rooftop patio with BBQ area, an amenities room with fitness equipment, and the added convenience of one underground parking stall. Don’t miss this incredible opportunity to own in one of Saskatoon’s most sought after locations. Book your showing today with your favorite Realtor! (id:41462)
1 Bedroom
1 Bathroom
602 ft2
North Ridge Realty Ltd.
310 Maple Road E
Nipawin, Saskatchewan
Are you ready to leave the rental market behind and purchase a new home! This charming home at 310 Maple Road East is the perfect place to get started! Situated on a massive 50 x 150 lot there is a tonne of room for the kids to play or to add a garage/shop in the future! Inside features 2 two cozy bedrooms on the main level and an updated 4-piece bath, the layout is ideal for comfortable living. The kitchen is conveniently connected to the dining and living room with lots of room to entertain friends and family when they come over It has newer laminate and vinyl plank flooring throughout the main floor, adding a modern touch. You'll also enjoy the convenience of main floor laundry, tucked away in the back entryway. The upper level offers versatile space that can easily accommodate overflow guests, a great play room for the kids or be used for additional storage! Off-street, covered parking is available under the carport, and there's also an attached shed for additional storage! This home offers a fantastic opportunity to enter the real estate market affordably. Call today to schedule a viewing! (id:41462)
2 Bedroom
1 Bathroom
861 ft2
Prairie Skies Realty
203 Macdonald Street
Stockholm, Saskatchewan
Just got a NEW ROOF! New Hot water tank and softener as well as sump pump are underway. A delightful and inviting family home nestled in Stockholm, where small-town charm meets convenient living. Your family will love gathering in the bright and spacious living room or breakfast in the bright and airy nook. The main floor features 3 spacious bedrooms, 1.5 baths (all new toilets) with great storage and main floor laundry! Basement has another full bath and is ready for personal touches. 200amp service, oversized double garage and a fantastic back yard with lane way access. Lots of room for boat AND RV storage. Across from a community oriented K-9 school, walking distance to the local grocery and rink (Food service). Stockholm boasts a daycare and is just 15-20 min to Esterhazy and Mosaic (id:41462)
3 Bedroom
3 Bathroom
1,292 ft2
Living Skies Realty Ltd.
B03 245 Kingsmere Boulevard
Saskatoon, Saskatchewan
Neat and clean 1 bedroom condo in Lakeview. Spacious living rom, kitchen and bedroom. Quiet location at the back of the building facing east. Pantry off the kitchen. Upgraded bathroom. Fresh paint. Quick possession. 1 electrified parking stall at the south end of the building. (id:41462)
1 Bedroom
1 Bathroom
729 ft2
Boyes Group Realty Inc.
505 Broad Street
Regina, Saskatchewan
PROPERTY FOR SALE - Welcome to this prime commercial property, located in a high-traffic area with ample on-site parking. This property is ideal for investor, owner users, or developer looking for an opportunity. Currently the 2,800 sqft is leased to a mechanic/dealership. And the 2400 Sqft is vacant. Site measures apprx 140 ft on Broad Street and 125 ft on 1st Avenue N. (id:41462)
5,214 ft2
RE/MAX Crown Real Estate
Ripplinger Acreage
Lumsden Rm No. 189, Saskatchewan
Step into a world where the beauty of nature meets the grace of home. Nestled in the embrace of the Qu'Appelle Valley, this 70-acre sanctuary whispers serenity with every breeze. Here, life moves slower, framed by the endless horizon of the valley and the gentle flow of the river below. As you approach, the grandeur of over 6,000 square feet of living space unfolds before you. The home is a masterpiece, where every detail reflects a deep connection to the land. Four spacious bedrooms and four thoughtfully designed bathrooms offer comfort and peace, while multiple sunrooms flood the space with the golden glow of daylight, inviting nature in. Step out onto the expansive wrap-around deck—a place where time stands still, and the valley stretches as far as the eye can see. From this perch, the river dances in the distance, a constant reminder of the tranquility that surrounds you. An artist’s studio awaits, ready to inspire, surrounded by the quiet beauty of the valley. And for those who cherish hospitality, the guest cottage offers a warm welcome, a retreat within a retreat. The five-car garage stands ready to house your vehicles, or perhaps, the tools for your next great adventure. And when the day is done, immerse yourself in the luxurious swim spa, watching the stars as they appear, one by one, in the vast sky above. This property is more than a home—it’s a place where art, nature, and life come together in perfect harmony. All just 15 minutes from the heart of Regina. Adding value to this property is the 1 bedroom guest house in the valley, over looking the river. (id:41462)
4 Bedroom
4 Bathroom
6,349 ft2
Boyes Group Realty Inc.
512 4th Avenue W
Assiniboia, Saskatchewan
Located in the Town of Assiniboia in a great location on the west side of town. This home has huge potential. Semi open deisign concept. Main floor laundr! The primary bedroom has a 2-piece Ensuite. Basemnet has a large utility room. THis property has lots of storage. Nice little deck that is great for barbecuing off the dining room, accessed through garden doors. Nice fenced yard. Single detached garage. Extra parking in the back. This property backs on an empty lot for lots of privacy. Come check it out! (id:41462)
4 Bedroom
1 Bathroom
1,180 ft2
Century 21 Insight Realty Ltd.
395 Riverview Road
Yorkton, Saskatchewan
This is a fantastic turnkey investment opportunity to own a well-maintained mixed-use property featuring both residential and commercial components, all situated on a spacious 0.70-acre lot. The residential space spans approximately 2,380 square feet over two levels and is currently operating as a successful Airbnb. It offers three generously sized bedrooms, two ensuite bathrooms, a four-piece main bathroom, a laundry room, and an impressive open-concept living, dining, and kitchen area that has been thoughtfully updated. Interior improvements include stylish vinyl plank flooring, modernized kitchen and bathrooms, and Hunter Douglas window coverings. Included in the sale are several quality appliances: a Maytag fridge and stove (2015), Amana dishwasher (2020), Broan range hood, and a Maytag top-loading washer and dryer (2015). The commercial portion of the building measures approximately 1,449 square feet and features a welcoming reception area, five private offices, a washroom, a storage room, and a large open common space. This area is ideally suited for office-based businesses such as healthcare services, legal practices, or a beauty salon. Significant property upgrades were completed in 2017 and include new windows, Hardi Plank siding, updated eavestroughs and downspouts, soffit and fascia, a new rear door with sidelight, and 45-year shingles. The exterior of the property also offers valuable features such as three storage sheds, a large garden space, well-maintained fencing, and attractive landscaping. Whether you're an investor, business owner, or someone looking for a flexible live/work space, this turnkey property delivers exceptional value and versatility. (id:41462)
3,829 ft2
RE/MAX Blue Chip Realty
37 Broadway Street E
Yorkton, Saskatchewan
Prime Downtown Yorkton Retail Space for Lease! (Also available for sale — see MLS® #SK014400) Discover the ideal location to grow your business in the heart of Yorkton’s historic downtown district. This beautifully maintained, modern storefront offers over 2,160 sq. ft. of versatile space — perfect for retail, office, or boutique-style operations. Formerly home to a popular gift shop, this property features excellent street visibility, high pedestrian and vehicle traffic, and great curb appeal along bustling Broadway Street. Large display windows provide abundant natural light and showcase your products or services to passersby. With its central location and established commercial surroundings, this is a prime opportunity to position your business in one of Yorkton’s most vibrant and recognizable areas. (id:41462)
2,160 ft2
RE/MAX Blue Chip Realty
453 Main Street
Esterhazy, Saskatchewan
Office Mall Building –(Also available for sale — see MLS® #SK022519)-Prime Commercial Space for Lease in Esterhazy. Located on busy Main Street in Esterhazy, this high-exposure commercial property offers excellent visibility, convenient street parking, and close proximity to other retail and business hubs. The building features ground-level access, large front display windows, and a welcoming reception area, creating an inviting environment for clients and customers. Inside, there are nine versatile rooms—ideal for multiple tenants or for one business requiring several private offices. Constructed on a concrete slab with block walls and a durable metal roof, the property is heated by natural gas forced air with hot water for year-round comfort. A second-level storage area adds valuable additional space and convenient access for utilities. This well-maintained property offers flexibility, functionality, and outstanding exposure, making it an excellent choice for professional offices, wellness services, or retail operations. (id:41462)
2,400 ft2
RE/MAX Blue Chip Realty
57 Broadway Street E
Yorkton, Saskatchewan
Prime Downtown Yorkton Commercial Property with Rooftop Living. Located at 57 Broadway Street E, Yorkton, this impressive property blends historic charm with modern potential. Positioned on one of downtown’s busiest streets, it offers excellent visibility and high foot traffic, perfect for your business. The main floor features a bright, open retail space with large display windows, front and rear entrances, parking access, and a convenient washroom and office area. Upstairs offers over 2,300 sq. ft. of living space with a workshop and two private rooftop decks, a rare opportunity for rooftop living in the city’s core. The 3,200 sq. ft. basement provides ample storage or workspace. Ideal for an owner-operator or investor, this property offers flexibility to combine business and living or generate rental income. (id:41462)
5,729 ft2
RE/MAX Blue Chip Realty
3 Poplar Street
Ruddell, Saskatchewan
Small town, country living on 2.2 acres!! Welcome to 3 Poplar St in Ruddell, SK. This 1,300 sqft bungalow offers 3 bedrooms, 1 bathroom, wide open concept living room to kitchen to dining room, and a stand alone wood burning fireplace. The huge lot boasts loads of mature trees, 2 access roads into property, double garage, shed, and a septic mound system. This home also has 2 decks to enjoy, one covered out front and one off the living room. Ruddell is a short commute to North Battleford or approximately a 45 minute drive to Saskatoon, all on a double lane highway. Endless possibilities for this home and yard to make it your own!! (id:41462)
3 Bedroom
1 Bathroom
1,300 ft2
Coldwell Banker Signature
2806 Dewdney Avenue
Regina, Saskatchewan
2806 Dewdney is an excellent multi-use property available at a fantastic price, with both office and retail as potential uses on the main floor. Couple that with the two 1 bedroomed apartments also available on the 1st floor, and you have a great opportunity to generate revenue upstairs, whilst operating your business downstairs. There is also an extensive storage area in the basement. The property next door at 2806 Dewdney is also currently for sale (SK016533), and the owner wishes to sell both together. Contact your agent today to arrange a showing during office hours, Mon-Fri at the sellers request. (id:41462)
1,448 ft2
RE/MAX Crown Real Estate
2802 Dewdney Avenue
Regina, Saskatchewan
Looking for affordable office space and a fenced in compound with secure parking? Then look no further, 2802 Dewdney Ave located in Washington Park has a large open office area, individual offices, boardroom, kitchen area, washroom and lots of storage space. The property next door at 2806 Dewdney is also currently for sale (SK016534), and the owner wishes to sell both together. Contact your agent today to arrange a showing during office hours, Mon-Fri at the sellers request. (id:41462)
1,822 ft2
RE/MAX Crown Real Estate
305 412 Willowgrove Square
Saskatoon, Saskatchewan
Experience top-floor living in this exceptional, west-facing, 2-bedroom, 2-bathroom condo, perfectly situated in the highly desirable neighbourhood of Willowgrove. This unit’s features include a spacious and modern open concept with 9-foot ceilings that create an airy and expansive feel, granite countertops, stainless steel appliances, easy-to-care-for tile and laminate flooring, and Hunter Douglas blinds throughout. Enjoy the convenience and security of one underground parking stall, ensuring your vehicle is safe from the elements and ready to roll, saving you time and effort during the coldest of winters. The underground storage locker is perfect for storing your bikes and other gear. An abundance of visitor parking spots ensures your guests always have a place to park. For those who appreciate privacy, step outside and enjoy a 120-square-foot balcony that is afternoon and evening sunned. Relax and unwind on the largest balcony that the building offers with a tranquil view of the clock-square green space below and an unobstructed panorama of the skyline above—a perfect spot for your morning coffee or evening relaxation. The location is a true highlight. You'll find yourself within easy walking distance of a variety of grocery stores, banks, restaurants, and medical offices. With a bus stop right outside the building and a new daycare nearing completion across the street, this condo is a fantastic fit for both U of S students and small families seeking convenience and accessibility. Pets allowed with board approval. This condo truly has it all. Book your private showing today and discover your new home. (id:41462)
2 Bedroom
2 Bathroom
926 ft2
Century 21 Fusion
516 & 522 Broadway Street W
Yorkton, Saskatchewan
Exceptional Mixed-Use Revenue Property – Prime Location in West Yorkton - An outstanding investment or owner-operator opportunity! This 2.09-acre commercial property offers three revenue-generating components—a well-established, highly profitable restaurant, two modern residential suites, and a leased 4-bay heated warehouse. Located in a high-traffic area beside the Painted Hand Casino and across from the Gallagher Centre, the property is home to the iconic Melrose Place Family Restaurant (9,869 sq. ft.). In operation for 47 years, including 26 at this location, the restaurant features a licensed dining area, bar/lounge, VLT room, modern commercial kitchen, rooftop HVAC, and recent upgrades including a new roof and kitchen equipment (2024). Significant growth potential exists through catering, banquet rentals, expanded hours, or delivery services. Attached to the restaurant are two high-quality residential suites totaling over 5,800 sq. ft., each with open-concept layouts, kitchens with islands, in-suite laundry, gas fireplaces, elevator access, and 4-bay heated garage is also included. At the rear of the property, a separate 4,000 sq. ft. heated warehouse adds further rental income and flexibility. The site includes 80+ parking stalls and is fully equipped with high-capacity electrical service, making it ideal for year-round operation. Whether you're expanding a portfolio or looking for a turnkey business with additional income, this rare property delivers location, stability, and opportunity in one package. (id:41462)
19,791 ft2
RE/MAX Blue Chip Realty
516 Broadway Street W
Yorkton, Saskatchewan
Melrose Place Family Restaurant is a well-established and highly reputable Yorkton landmark, ideally located beside the Painted Hand Casino and across from the Gallagher Centre in a high-traffic area. Spanning 9,869 sq. ft., this newly renovated, turnkey operation includes a licensed family dining area, banquet rooms for private events, a separate bar/lounge, VLT room, cozy fireplace seating, and an outdoor patio. With 47 years of success—including 26 at its current location—the restaurant boasts strong annual sales, a loyal customer base, consistent profitability, and excellent growth potential through catering, third-party delivery, extended hours, or breakfast service. Recent updates include roof renovations (2024) and commercial kitchen improvements (coolers, freezer, warmers). This is a rare opportunity for an owner-operator or investor to acquire a thriving business with proven performance, exceptional visibility, and room for continued growth in one of Yorkton’s most prominent locations! (id:41462)
9,869 ft2
RE/MAX Blue Chip Realty
302 Main Street
Melville, Saskatchewan
Turn-Key Restaurant & Retail Opportunity in the Heart of Melville. Located on bustling Main Street in Melville, this property offers an exceptional opportunity to own and operate your own business. The main level is ideally designed for a restaurant, complemented by an additional retail area that can provide extra rental income or expansion potential. The restaurant space is fully equipped but not currently in operation, giving you the flexibility to open under your own concept without delay. Included are buffet serving tables, waitress prep station, cash counter, liquor bar prep station, commercial pizza oven, grills, deep fryers, multiple refrigerators and freezers, a dishwasher, and a walk-in cooler—everything needed to start service immediately. This well-maintained building has received numerous recent upgrades, including a durable metal roof, Century Glass windows, freshly painted stucco and brick exterior, a new air conditioning unit, updated electrical panel, forced-air furnace heating, rooftop deck, and extensive renovations to the kitchen and dining areas. The restaurant offers two separate dining rooms, creating a warm and inviting atmosphere for guests. The upper level features additional living quarters with a family room, bedrooms, and a bathroom, offering the potential to convert the space into multiple rental units for added income. Building measurements are approximate and should be verified by the buyer prior to closing. (id:41462)
9,112 ft2
RE/MAX Blue Chip Realty
241 Carriage Drive
Rudy Rm No. 284, Saskatchewan
Discover the perfect blend of country charm and modern living with this soon-to-be-constructed bungalow on a one acre lot in a quiet yet highly desirable neighborhood. Offering 1,540 sq. ft. of thoughtfully designed space, this beautiful home features an open-concept layout, convenient main floor laundry, and a spacious primary suite for your comfort. The ICF-built basement not only provides energy efficiency but also a warm, cozy feel underfoot, and is a blank canvas awaiting your personal touch to make it truly your own. The attached (28x25) heated garage is generously sized, keeping your vehicles protected from the elements year-round. Rivergrove Building Corp (Previously Rivergrove Homes) is not only a very reputable local builder but they also ensure your investment is protected with New Home Warranty. Watch the morning sunrise and listen to the birds as you enjoy your coffee on the spacious 20' x 12' deck—a perfect way to start your day in peace and comfort. Enjoy the peaceful acreage lifestyle without the worries as the development has natural gas, irrigation water, Town of Outlook water and sewer! Located just outside Outlook and contouring the South Saskatchewan River, this home is the perfect retreat with all the modern amenities you desire! (The list price does not include GST and PST and please note these pictures are digitally staged). We have a video tour available! (id:41462)
3 Bedroom
2 Bathroom
1,540 ft2
RE/MAX Shoreline Realty
119 110 Hampton Circle
Saskatoon, Saskatchewan
Bright & Spacious Corner Condo with Oversized Patio! Enjoy low-maintenance living in this beautifully maintained 1,216 sq ft, 2-bedroom, 2-bathroom corner unit with 1 underground heated parking stall! This bright condo offers style, comfort, and convenience. Designed with a south-facing layout, this condo is flooded with natural light and features a large private patio complete with a natural gas BBQ hookup—perfect for entertaining or relaxing outdoors. Step inside to find an open-concept living space with granite countertops, stainless steel appliances, and lots of counter top space. The primary bedroom includes a walk-through closet leading to a private 3-piece ensuite with a large walk-in shower. You’ll also appreciate the in-suite laundry with additional storage, & separate storage area in the heated underground parkade. Parking is a breeze with an oversized underground stall, and comfort is guaranteed year-round thanks to your own forced-air natural gas furnace and central air conditioning—an uncommon but welcome feature in condo living. Located in a clean, well-kept building, this unit is just minutes from all the essentials: shopping, restaurants, coffee shops, and schools. You'll love the easy access to scenic paved walking trails and green space throughout the neighborhood. Quick possession available call your favorite Realtor to book a private viewing today! (id:41462)
2 Bedroom
2 Bathroom
1,216 ft2
Boyes Group Realty Inc.
203 2305 Victoria Avenue
Regina, Saskatchewan
Welcome to the Balfour! Stunning heritage building in the heart of downtown. Enjoy the views of Victoria Park across the street with excellent walkability to restaurants, shopping & entertainment thru out the year. Impressive foyer of the Balfour greets your guests. Enjoy your ride in the charming, vintage looking but updated elevator. This unit shines with 9 ft ceilings and original hardwood floors thru most of the unit. The living room is spacious and bright with East facing windows. Galley kitchen comes with fridge, stove and microwave. The bedroom is a great size and offers a walk in closet for convenience. This suite comes complete with in suite laundry!! The Balfour has a common area with kitchenette, couches and access to a patio area with bbq. What a great place to relax or enjoy the company of others. Storage is available in the basement. Condo fees included heat, water, reserve fund, building maintenance, garbage, recycling, building insurance. This would make an excellent place to call home - make it yours today! (id:41462)
1 Bedroom
1 Bathroom
689 ft2
RE/MAX Crown Real Estate
619 1st Avenue E
Choiceland, Saskatchewan
Peaceful Prairie Living with Ultimate Storage, Comfort & Backup Power! Welcome to your rural retreat in the heart of Saskatchewan! This beautifully maintained property offers the perfect blend of tranquility, function, and minimal upkeep—ideal for year-round living or as a basecamp for your northern lake adventures. The home features 3 spacious bedrooms and 2.5 bathrooms, with an open-concept kitchen bathed in natural light from the skylight. Step outside to relax on one of two well-built decks, surrounded by a mature tree line and clean landscaping. The low-maintenance yard and gravel drive make upkeep a breeze. Need space for toys, tools, or projects? This property includes a massive 30' x 60' garage—partially insulated and heated—plus multiple outbuildings for additional storage. One outbuilding is heated and finished inside, perfect for a workspace, seasonal gear, or pantry-style storage. Enjoy year-round reliability with a backup natural gas generator, offering peace of mind no matter the season or weather conditions. Optional bonus: Property can be sold fully furnished—just bring your personal belongings and you're set! The seller will remove select tools, giving you a head start on your own setup. If you've been dreaming of a quieter pace of life, surrounded by the open prairie skies, this is your chance. With easy access to Saskatchewan’s northern lakes and recreational trails, you’re never far from fishing, snowmobiling, or simply enjoying the great outdoors. Don’t miss this opportunity to own a slice of rural Saskatchewan paradise! (id:41462)
3 Bedroom
3 Bathroom
1,216 ft2
Century 21 Proven Realty
1504 98th Street
Tisdale, Saskatchewan
This 1276 sq ft house with a single attached garage in Tisdale, SK has 4 bedrooms and 3 bathrooms. Unique to have 2 ensuite bathrooms, one on the main floor and one in the generous basement bedroom. The kitchen boasts well maintained mahogany cabinets with a beautiful matching built in china cabinet in the spacious dining room which opens to a sitting area leading into the living room. All rooms have ample windows to allow the beautiful sunshine in. Many upgrades done in 2024 - E & S walls excavated, backyard tree removal and grass, sump pump, paint, painted kitchen counters, windows 2012, and shingles 2017. The big renos are done, just need your finishing touches to make it your own, do not wait to see this property. Call today to book your viewing. (id:41462)
4 Bedroom
3 Bathroom
1,276 ft2
Royal LePage Renaud Realty
304 3rd Street N
Cabri, Saskatchewan
This Cabri home has a little bit of everything — space, warmth, practicality, and a few thoughtful extras that make it stand out from the crowd. Let’s start with the main floor, where you’ll find a large, welcoming living room anchored by a wood-burning fireplace — the kind of spot that makes winter nights downright cozy. Just off the living area is a sunny little nook that leads into a spacious enclosed sunroom, giving you that perfect transition space to enjoy your morning coffee or a quiet evening with a good book, no matter the season. The kitchen has a timeless appeal with its light oak cupboards and an impressive amount of storage — more than enough for all your gadgets, baking supplies, and Sunday dinner staples. Two comfortable bedrooms and a full bathroom round out the main floor, offering both convenience and function for everyday living. Head downstairs and you’ll find one of the most solid basements you’ll come across in Cabri — a real selling point in this town! The lower level offers plenty of bonus space, including a generous rec room complete with a wet bar that’s just waiting for your next card night or movie marathon. There are also two additional bedrooms and a second full bathroom, great for guests or growing families. One of the standout features down here is the “summer kitchen,” equipped with a gas stove — perfect for canning, cooking when the power goes out, or even heating the house in a pinch. It’s one of those practical features that you don’t realize how much you’ll love until you have it. Outside, the 20x32 insulated garage is every hobbyist’s dream. It even has a partitioned-off section at the front, allowing you to close off the workshop area and conserve heat in the winter months — smart, efficient, and ready for projects big or small. Altogether, this property offers a fantastic combination of comfort, character, and utility — a solid home built to last, with a few extra touches that make small-town living all the more enjoyable. (id:41462)
4 Bedroom
2 Bathroom
1,112 ft2
Century 21 Accord Realty
Hwy 2 East Service Road
Prince Albert Rm No. 461, Saskatchewan
High-Exposure Commercial Property with 2400sqft Shop & FIVE fenced serviced compounds/lots. This 2.54-acre highway-front property offers outstanding visibility and flexibility. It includes a like-new(2021) 2,400sqft commercial shop (40' x 60') with 18' ceilings, a 12' x 16' overhead door, radiant heat, bathroom, kitchenette, and fenced yard. The building is designed for expansion with optional mezzanine space. Also included are five fully fenced, serviced compounds (each 100' x 150') with double-gate access—perfect for storage, equipment, or business operations. All lots are cleared and fully serviced with natural gas, power, and telephone. Ideal for workshops, manufacturing, or retail use, this property delivers prime highway exposure, secure fencing, and move-in-ready infrastructure. (id:41462)
2,400 ft2
Exp Realty
220 Railway Avenue E
Maidstone, Saskatchewan
Looking for charm, updates, and unbeatable value all in one? This beautifully refreshed bungalow in the heart of Maidstone might just be the home you were waiting for! This solid 1930 bungalow is a true hidden gem, set on a spacious double lot, this 864 sq ft home has been thoughtfully updated while keeping its classic charm intact. With 2 bedrooms, a 4-piece bathroom, and main floor laundry, it offers functional living for anyone looking to downsize, start fresh, or invest in a move-in-ready property. Step inside and enjoy the feel of a fully refreshed interior—no carpet here! You’ll find modern laminate and linoleum flooring, updated kitchen cabinets and countertops, new light fixtures, and beautifully scraped and painted ceilings (yes, the popcorn is gone!). All vinyl windows have been replaced, and the front and back doors are updated as well. The home’s stucco siding and well-maintained shingles show pride of ownership from top to bottom. The undeveloped basement offers room for storage or future possibilities, and the fir construction speaks to the quality and durability of this home. If you're looking for great value in a peaceful small-town setting, 220 Railway Avenue East is worth a closer look. Affordable, updated, and move-in ready—this one won’t stay hidden for long. (id:41462)
2 Bedroom
1 Bathroom
864 ft2
RE/MAX Of Lloydminster
#45 Northshore
Marquis Rm No. 191, Saskatchewan
$7500 Immediate Cash Incentive to Buyer if they complete the purchase prior to September 30, 2025!! Waterfront lot beside the beach and across the road from the swimming pool! There are very few opportunities to buy waterfront land this cheap anywhere else in North America. Half an acre of waterfront land with trees for under $100k! Call your realtor today for more information! (id:41462)
Royal LePage Next Level
70 Stadacona Street W
Moose Jaw, Saskatchewan
Very nicely situated and well kept property for lease for professional services, office, or retail. Excellent visibility, access, parking on the street and lots more in the back. Very striking building and very reasonable rate to make this the home for your business! (id:41462)
1,232 ft2
Royal LePage Next Level
11 Lakeshore Drive
Gravelbourg Rm No. 104, Saskatchewan
WATERFRONT! Three bedroom cabin on Titled waterfront land! Welcome to lakeside living at it's best in this beautifully built 2020 home, designed for comfort and relaxation all year round. This 3 bedroom, 2 bathroom retreat offers an open concept kitchen, dining, and living area that's perfect for hosting or cozy evenings in. The spacious primary bedroom includes a private 4-piece ensuite, while two additional bedrooms and a second full bathroom offer space for family or guests. Step outside to a large, covered deck and unobstructed lake views-ideal for morning coffee or sunset lounging. PVC fencing provides privacy, and the 2000 gallon septic and cistern, along with propane forced air heating and central A/C, make life easy and comfortable in every season. Whether it's your year round home or weekend getaway, this turnkey waterfront property is ready for you! (id:41462)
3 Bedroom
2 Bathroom
1,320 ft2
Royal LePage Next Level
9 Lakeshore Drive
Gravelbourg Rm No. 104, Saskatchewan
Titled Waterfront property! Like new home with PVC fences, covered deck, ready for you to enjoy life at the lake! 2000 gallon septic and cisterns for water, propane forced air heat and Central Air conditioning will keep you comfortable all year long! Beautiful open living, dining, and kitchen area, with a primary bedroom with 4 piece ensuite bath, and an additional bedroom and main 4 piece bathroom. The covered deck overlooks the lake. Built in 2020, this home has it all! (id:41462)
2 Bedroom
2 Bathroom
1,144 ft2
Royal LePage Next Level
25 Lakeshore Drive
Gravelbourg Rm No. 104, Saskatchewan
Lot 25 is one of the most private spots at Thomson Shores—located across from the calm waters of Gaumond Bay. Whether you're looking to build now or down the road, this lakefront property gives you space, scenery, and room to breathe. The thriving town of Gravelbourg is just up the road with all the essentials, and Thomson Lake Regional Park is right across the lake with golf, a driving range, and camping amenities. Cruise through the subdivision and see for yourself—Lot 25 could be your next move. (id:41462)
Royal LePage Next Level
21 Lakeshore Drive
Gravelbourg Rm No. 104, Saskatchewan
Ready to own a lakefront property in one of Saskatchewan’s hidden gems? Lot 21 at Thomson Shores overlooks calm waters and offers the perfect blend of seclusion and access to local attractions. Nestled across from Gaumond Bay, this lot gives you a front-row seat to nature at its best. You’re minutes from Gravelbourg for all the amenities you need, and just across the lake from Thomson Lake Regional Park—ideal for golfing, camping, boating, and more. Whether it’s a weekend getaway or your forever cabin, Lot 21 is a solid investment in lake life. (id:41462)
Royal LePage Next Level
12 Lakeshore Drive
Gravelbourg Rm No. 104, Saskatchewan
Own a Lakefront Lot! Lot 12 at Thomson Shores is a peaceful, private slice of heaven right across from Gaumond Bay. It’s the ideal place to build your dream cabin or getaway retreat. With wide-open views and a quiet shoreline, this lot offers unbeatable tranquility. The nearby town of Gravelbourg has all your essentials—groceries, restaurants, shops, and more—while Thomson Lake Regional Park across the water gives you access to a top-notch golf course, driving range, clubhouse, camping, and a family-friendly park. Don’t miss this chance to stake your claim at the lake. (id:41462)
Royal LePage Next Level
63 Iron Bridge Place
Moose Jaw, Saskatchewan
Iron Bridge Estates is a premier subdivision located in the northwest corner of Moose Jaw. Designed to take advantage of nature and space, while maintaining the most desirable community infrastructure and amenities. Large country residential properties with an abundance of green spaces, park areas, and recreational pathways. Almost all of the remaining lots are designed for walkout basements. Prices and sizes range from .48 acres up to almost a full acre! Thoughtfully designed to ensure that every lot is worthy of your dream home. Architectural controls and design guidelines help develop and preserve the aesthetics and integrity of the community while protecting property values for generations. The Iron Bridge Community Association has approval to build a new Outdoor Recreation Facility with Sports Court/Ice Rink, storage and utility shed, and a community pavilion/gazebo with outdoor fireplace! Ask about the Developer’s Financing Program. If you want to build your dream house in Moose Jaw, why would you build anywhere else? (id:41462)
Royal LePage Next Level
Highway Commercial Land -Rm Of Caron
Caron Rm No. 162, Saskatchewan
HIGHWAY COMMERCIAL LAND – RM of CARON #162 7.84 Acres – Fenced, Gated & Zoned Commercial This commercially zoned 7.84-acre parcel is ready for your next move. Fully fenced and gated, it’s located right off the TransCanada Highway, next to JGL and Hawks Agro, just 7 minutes west of Moose Jaw. -Over $40,000 in gravel base already done -Fully fenced compound with locking gate -Service road access straight to your private gate -Power and natural gas at the property line -Caronport water line available (application needed) -Low RM taxes – big value, fewer restrictions If you’re looking for visibility, access, and a solid commercial foundation—this is the best price per acre in the region. (id:41462)
Royal LePage Next Level
56 Shady Pine Drive
Craik Rm No. 222, Saskatchewan
Waterfront Lot at the end of the road! Tucked along the quiet shoreline of Arm Lake, Lot 56 offers the rare combination of lakefront living and added privacy—bordering open pasture with no neighbour on one side. The result? Expansive prairie views, fewer distractions, and more room to breathe. This 197' x 80' lot is ideally situated in the Serenity Cove development near Craik, just steps from the boat launch. Whether you’re planning a seasonal getaway or a year-round retreat, this is the kind of spot that invites you to slow down and stay awhile. Arm Lake stretches 7 km long and 1 km wide, offering space for fishing, boating, and swimming. Just down the road, enjoy the 9-hole golf course or head to Craik Regional Park for a dip in the pool and a round of mini golf. The town of Craik—right across the highway—has everything you need, from groceries to gas and a health clinic. Build your retreat where the sunsets go on forever, and the neighbours are few. (id:41462)
Royal LePage Next Level
54 Shady Pine Drive
Craik Rm No. 222, Saskatchewan
Welcome to what could be your new lakefront getaway on the shores of scenic Arm Lake. Lot 54 is one of the premier waterfront parcels in Serenity Cove—ideally located just a short walk from the boat launch. With approximately 197 feet in length and 80 feet in width, there’s plenty of space to build your dream cottage or RTM and start enjoying summers by the water. Arm Lake is a hidden gem near Craik, SK—7 km long, 1 km wide, and up to 18 feet deep. Whether you’re fishing, boating, or swimming, this lake delivers. Just down the road, enjoy the 9-hole grass green golf course or take advantage of nearby Craik’s services, including a CO-OP grocery store, gas station, and health clinic. Craik Regional Park is minutes away, offering a pool, swimming lessons, and mini golf for the whole family. This is the lake life you’ve been waiting for. (id:41462)
Royal LePage Next Level
130 Main Street N
Moose Jaw, Saskatchewan
Prime Main Street location! 9000 sf total building with 3000sf street level retail space. Nicely renovated 3000sf second floor with wide open space overlooking Main Street, would be ideal for dance, yoga, spin, etc. Third level could be used in conjunction with second floor or by itself, and has another 3000sf of space in need of renovation, with large washrooms. Large clean basement has lots of room. New roof 10 years ago APV. Three furnaces, three power meters, A/C, and everything has been well maintained and cared for. Ready for an investor to rent out and add even more value to this incredible investment property! Very inexpensive square footage in a great location on Main St. (id:41462)
9,000 ft2
Royal LePage Next Level



