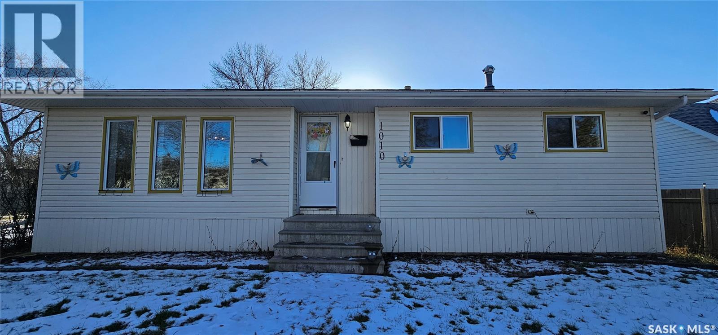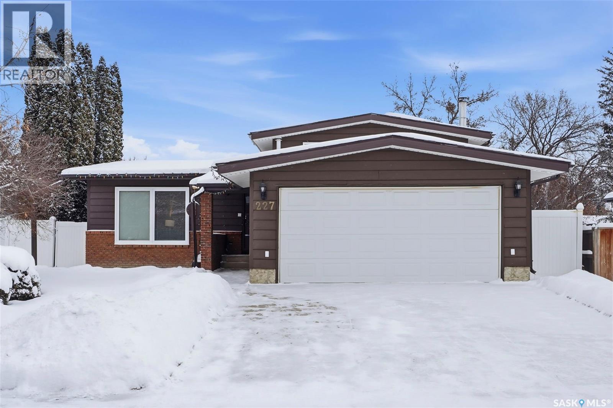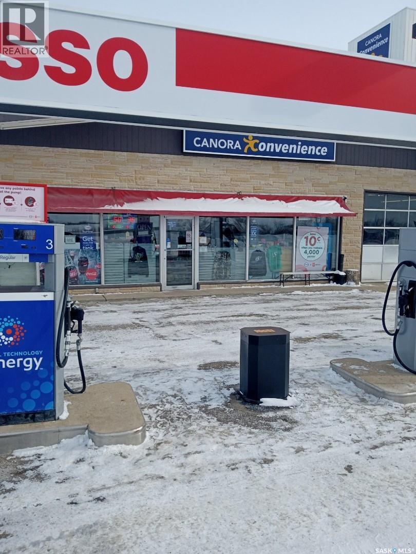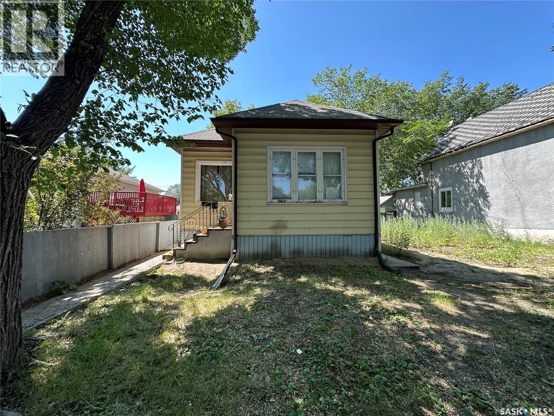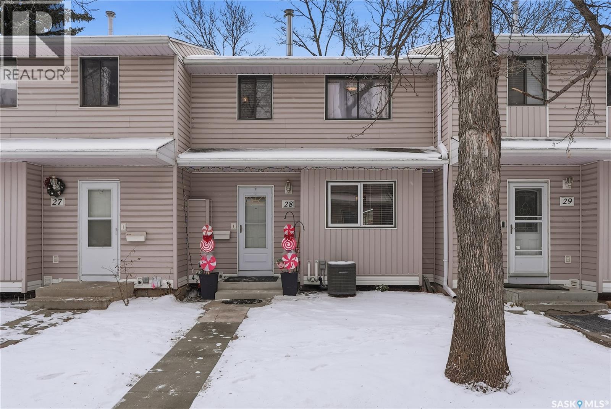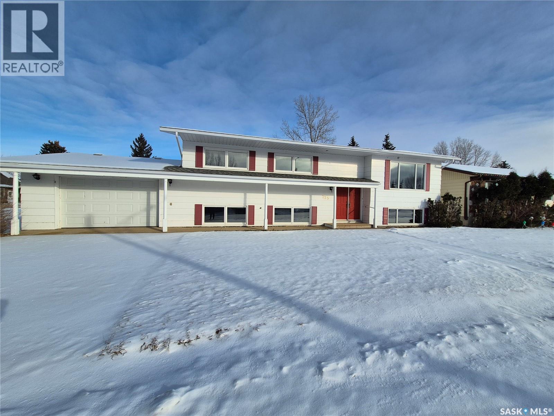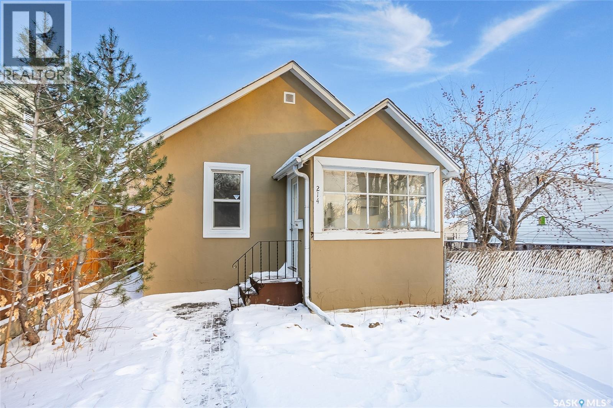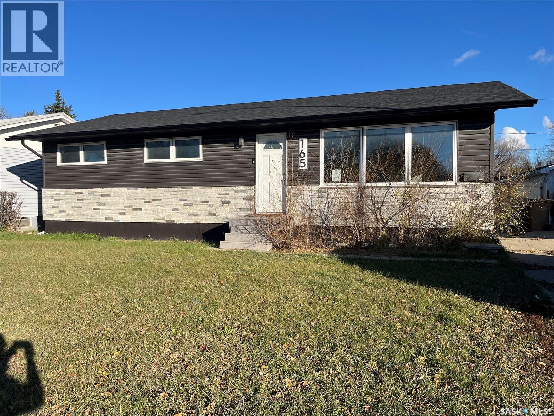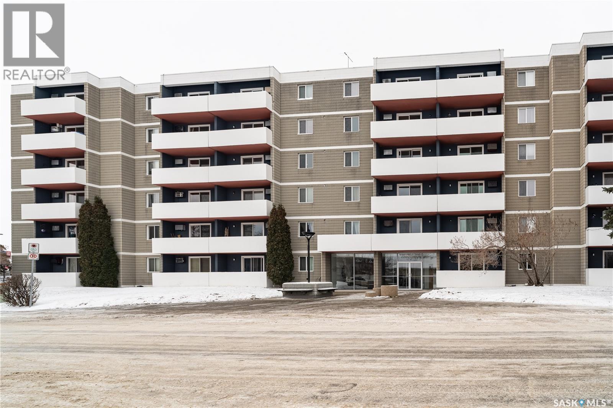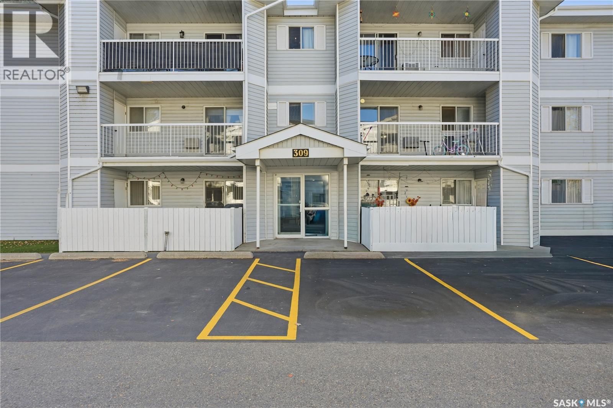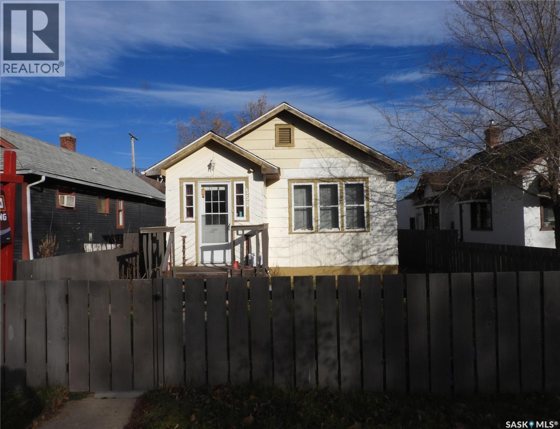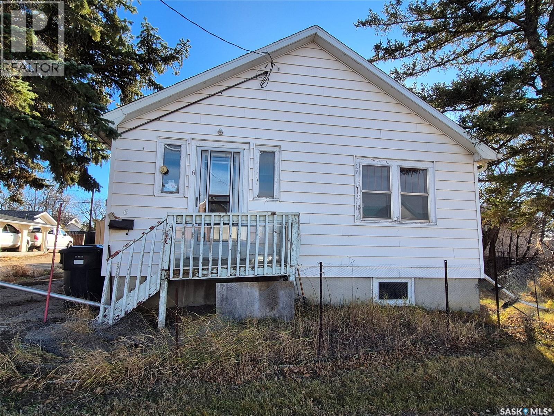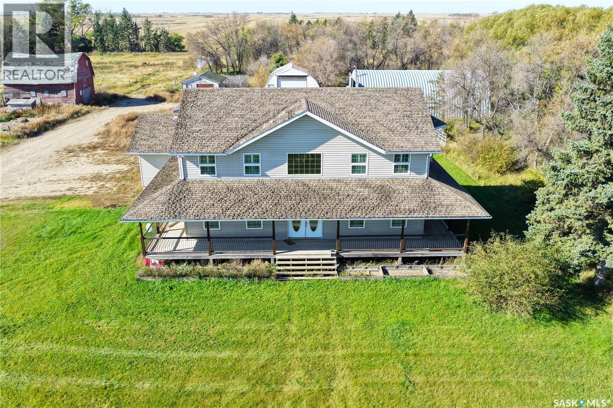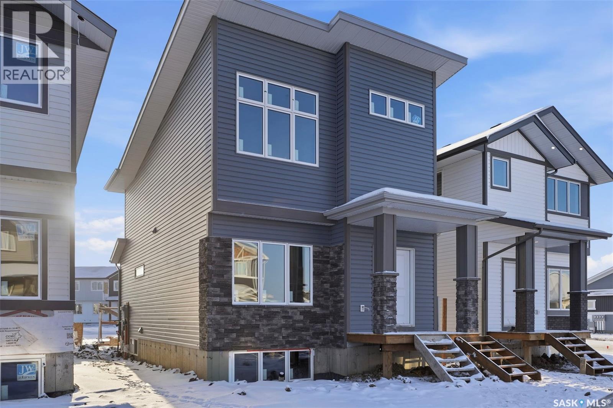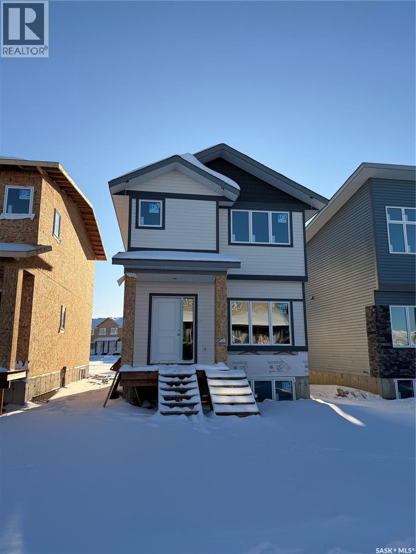Property Type
3020 14th Street E
Saskatoon, Saskatchewan
Welcome to this well-Kept 1,196 Sq.ft Bungalow situated on a generous 6,050 sqft lot in a prime east -side location. Offering 4 Bedrooms and 3 bedrooms this home delivers the space, comfort and Convenience Your family is looking for. Warm and bright, excellent condition, beautiful bungalow close to University and overlooking the University Saskatchewan Land. Many updates and upgrades such as newer flooring, glass railing, vinyl windows throughout main floor, newer stove, water heater and furnace, light switches and paint. Living room has vaulted ceiling with large windows giving a perfect Countryside feel. The Basement Comes with Large Family room, Bedroom and Full Bath with Kitchen and the Huge Backyard as a Gardening Paradise, Backyard also includes Play areas and Outdoor Gatherings. Located Close to all the amenities with Close Access to Circle drive. Call Your favorite Realtor TODAY for Viewing. (id:41462)
4 Bedroom
3 Bathroom
1,196 ft2
RE/MAX Saskatoon
2410 Melrose Avenue
Saskatoon, Saskatchewan
Make it your own!!!Needs some attention but huge opportunity to live in with income or dedicated revenue property!!!Excellent 3 bedroom raised bungalow with 3 bedroom basement self contained suite with own laundry, lots of large windows in suite! Excellent location .Fully fenced, landscaped yard. (id:41462)
6 Bedroom
2 Bathroom
1,120 ft2
Royal LePage Varsity
1010 104th Avenue
Tisdale, Saskatchewan
Welcome to 1010 104th Avenue – Comfort, Space & Convenience Nestled in a quiet neighborhood, this inviting 3-level split offers a smart, open-concept layout that maximizes space and natural light. The fully fenced yard provides privacy and security, complemented by a single-car garage with convenient back alley access. Inside, you'll find six bedrooms – three up and three down – ideal for families, guests, or flexible living arrangements. A spacious crawl space adds valuable storage, while central air conditioning keeps you cool and comfortable during Saskatchewan’s warm summer days. Located just minutes from both local schools and downtown, this home combines peaceful living with unbeatable proximity to amenities. (id:41462)
6 Bedroom
3 Bathroom
1,164 ft2
Century 21 Proven Realty
1190 Ferguson Crescent
Regina, Saskatchewan
Welcome to 1190 Ferguson Crescent, a great opportunity to get into homeownership on a spacious corner lot in a welcoming, family-friendly neighborhood. This versatile home is ideal for first-time buyers, young families, or anyone looking for a solid home with room to grow. Inside, you’ll find a practical and comfortable layout with hardwood floors in the living room and two of the three main-floor bedrooms. The eat-in kitchen is perfect for everyday meals, homework time, or enjoying your morning coffee while looking out at the front yard. The primary bedroom features patio doors that open onto the backyard deck - a great spot to relax after a long day or enjoy warm summer evenings. The fully developed basement adds valuable extra living space, including a large rec room, an additional bedroom, and a three-piece bathroom - perfect for guests, a growing family, or a home office. With plenty of storage throughout, a double garage, and a fully fenced yard for kids or pets, this home checks all the boxes. The corner lot also offers bonus parking, which is hard to find and great for visitors. Located just steps from schools, this home is in an excellent family-oriented location. With appliances included (fridge, stove, washer, and dryer) and the chance to add some fresh paint and your own personal touches, this is a fantastic way to start building equity. 1190 Ferguson Crescent is ready to welcome you home! (id:41462)
4 Bedroom
2 Bathroom
954 ft2
Jc Realty Regina
15 Christopher Place
White City, Saskatchewan
THIS IS NOT A CONDO AND THE YARD IS NOT SHARED. You get almost 3,000 SQFT of living space with this beautiful 2 storey walkout that has the location you will love, Wonderful White City! Backs the golf course and park which includes walking paths and all the fun a family requires! You are welcomed by the beautiful front yard and covered front steps that lead you into the foyer that brings flow through the entire home. Amazing natural light fills both the main and 2nd floor. With this open concept floor plan you will just love what this home offers. Great sized living room with a gas fireplace that creates a elegant focal point and hardwood flooring that runs through most of the main level. The kitchen offers a centre island, with extra seating, also featuring ample counters and cabinetry, backsplash, and pantry. The main floor also includes an office with its own 3 piece bathroom, laundry and direct entry into garage. The main floor comes complete with a 2 piece bathroom, also the dining area has patio doors leading to the deck with a beautifully landscaped backyard. The 2nd floor features 2 spacious bedrooms with the primary bedroom sized for your king size suite, a walk-in closet & a 5 piece bathroom with his and her sinks. This floor is finished with a 4 piece bathroom with tub surround and another huge bedroom. The lower level is fully finished with a family room, 3rd and 4th bedroom and a den perfectly set up for your media room. This floor is complete with a 4 piece bathroom with tub surround. Other features include newer furnace, heated basement floor, double attached garage, walkout basement to patio and much more! This home is in a fantastic location. Set up your viewing today you don't want to miss out on this one! (id:41462)
4 Bedroom
5 Bathroom
1,748 ft2
Global Direct Realty Inc.
227 Sylvian Way
Saskatoon, Saskatchewan
Welcome to this maintained 4-level split located in Saskatoon desirable Wildwood area. Offering 5 bedrooms and 2.5 bathrooms including ensuites in both the primary bedroom and third-level bedroom. This spacious home provides exceptional comfort and flexibility for families of all sizes. Step inside to a bright, inviting main floor featuring newer windows, spacious kitchen & dining room and laundry room off the kitchen. The third level offers a warm, cozy retreat with a wood burning fireplace, perfect for relaxing evening. Head on down to the fourth level where you will find another bedroom, utility room and recreation room. Outside, you will find a fully fenced yard completed with underground sprinklers and patio. The attached double heated garage adds valuable comfort during Saskatchewan winters, with plenty of room for parking and storage. This property is located in a quiet, established community close to elementary schools, parks, shopping and transit. As per the Seller’s direction, all offers will be presented on 12/17/2025 10:00AM. (id:41462)
5 Bedroom
3 Bathroom
1,080 ft2
Real Broker Sk Ltd.
38 Sunset Drive N
Yorkton, Saskatchewan
Welcome to this stunning one-owner custom built 3000 sq ft 5-bedroom, 4-bathroom home, thoughtfully updated and move-in ready for its next owner. Rarely do lots like this become available, backing directly onto the natural bush with mature trees, shrubs, vibrant perennials, and gently rolling hills offering a serene, acreage-like experience. Step inside this meticulously maintained home and immediately sense the care and attention to detail throughout. The grand staircase, highlighted by a striking chandelier, makes a memorable first impression and underscores the home’s quality craftsmanship. To the left of the entrance is the formal living room, while the inviting family room flows seamlessly into the spacious, open-concept kitchen—complete with updated flooring. The kitchen leads to the dining area, perfect for gatherings, and features main-floor laundry in the bathroom. Upstairs, the expansive master suite is truly one of a kind, featuring a custom-made cedar ceiling, cozy gas fireplace, a generous dressing room, and spacious ensuite. The upstairs den offers an ideal space for a home office or library, and all four additional bedrooms are spacious and comfortable. Most windows on both the second and main floors have been updated for modern comfort. The second floor is updated with built-in wall air conditioner, installed in 2021. The basement features an impressive spa bathroom, complete with an infrared sauna, a spa shower with jacuzzi, and a steam shower outfitted with its own sound system, TV, and built-in refrigerator—a perfect space to unwind. The rec room also offers potential for development into a home theatre, making it ideal for entertaining. Additional updates include a GEN-TRAN Generator panel and hot tub wiring on the concrete pad off the deck. The garage floor has new epoxy flooring. This exceptional family home is truly one of a kind and will not disappoint! Call today for a private viewing. (id:41462)
5 Bedroom
4 Bathroom
3,022 ft2
Royal LePage Premier Realty
200 Highway
Canora, Saskatchewan
Esso Gas station(10 year contract), convenience store, and Auto repair(currently rented out for $1,000 a month); This turn-key business is located at the intersection of the busy highways 9 and 5 in Canora, Saskatchewan which is 45 km north of Yorkton, on the main traffic road between Yorkton and the northern area. There are two entry points off highway 9 onto an owned service road with ample parking for large and small traffic, even semi-trailers can be easily accessed which is very convenient. According to the traffic flow statistics of Saskatchewan in 2017, the average daily traffic flow here is 2970, which is close to half of the average flow of Regina to Saskatoon. The popular nearby tourist attractions such as Good Spirit Lake and Madge Lake and Duck Mountain Provincial Park makes the place a prime commercial location! Population of Canora is about 2000. Amenities like K-12 school, supermarket, post office, hospital, train station, etc. makes Canora a comfortable and convenient place to live. Lot size is 200’x216’, including a 65’x48’ building built in 1953, of which a convenience store occupies 15’x35’, an auto repair workshop 30’x48’, and a three bedroom living quarter that is attached at the rear of the property, it has a recently renovated kitchen, large living room, patio doors take you to a fully landscaped private back yard when the work day is over. There is also a garage and a warehouse. There is also a fenced parking lot in the backyard for accident vehicles. The business has all the necessary upgrades such as new Esso pump, three Fibreglass tanks(22730 Liters each) and fuel lines (3 gasoline guns, 1 diesel gun), newer POS system and fuel monitors, fully renovated convenience store, a two bay repair centre that is fully equipped for tire sales and repair with hydraulic hoists, balancers, large air compressors, and installation equipment as well as a medium-sized rescuer trailer. (id:41462)
3,120 ft2
L&t Realty Ltd.
1750 Ottawa Street
Regina, Saskatchewan
680 sq ft bungalow nestled in General Hospital. This property is a perfect fit for savvy investors looking for a low-maintenance, income-generating property with long-term tenants already in place. Main floor features 2 bedrooms and 1 full bathroom, the non-regulation basement suite offers an additional 1 bedroom and 1 bathroom. Key infrastructure upgrades include sewer and water lines replaced in the summer of 2018 and the installation of a backflow valve for peace of mind. The property also boasts a fully fenced backyard, offering private outdoor space for tenants to enjoy. Located in a strong rental area close to downtown, public transit, parks, and medical facilities, this bungalow offers both convenience and consistent rental demand. (id:41462)
3 Bedroom
2 Bathroom
680 ft2
Realty Executives Diversified Realty
42 127 Banyan Crescent
Saskatoon, Saskatchewan
Welcome to Briarwood Living! This townhouse condo offers the perfect balance of comfort, style, and convenience. Ideal for first time buyers, young families, or investors. Step inside to a bright, open concept main floor where the living room, dining area, and classic white heritage kitchen flow together seamlessly. Large patio doors open to your backyard space, which does not back other units. Upstairs, you’ll find two spacious bedrooms and a 4 piece bathroom. The fully finished basement adds even more living space, complete with a family room, laundry and an additional 4 piece bathroom, perfect for a home gym or a cozy home theatre setup. A single attached garage with direct entry adds convenience, and there is ample visitor parking located nearby for friends and family. Enjoy living close to Lakewood amenities, parks, schools, and public transit, all while being part of one of Saskatoon’s most sought after communities. Immediate possession available. (id:41462)
2 Bedroom
2 Bathroom
1,190 ft2
Boyes Group Realty Inc.
28 330 Haight Crescent
Saskatoon, Saskatchewan
Welcome to 28-330 Haight Crescent. This 1017 sq ft townhouse-style condominium is situated on a tranquil crescent, offering a highly private yard. The main level showcases beautiful wood flooring and complementary paint selections. The galley-style kitchen provides ample counter space and is equipped with all essential appliances. A charming, well-lit dining nook adjacent to the kitchen, along with a two-piece bathroom, completes this main floor. French doors provide access to your semi-private yard, which features a deck and generous green space for outdoor enjoyment. The upper level has three bedrooms and a full bathroom. The basement level is fully developed with a comfortable family room and a laundry/utility room, offering plenty of additional storage Water heater, furnace and C/A upgraded in 2023. Upgraded windows on the main floor. Lots of Fresh pant and beautiful wood floors on main. Meticulous and move-in ready. Schedule your private viewing today or visit our public open house Sat, Dec 6 from 12:00-1:30. (id:41462)
3 Bedroom
2 Bathroom
1,017 ft2
Trcg The Realty Consultants Group
725 Shropshire Avenue
Radville, Saskatchewan
Welcome to this spacious 6 bedroom, 3 bathroom home located in the welcoming community of Radville. Set on a large corner lot, this property features an oversized single attached garage and a brand new deck out back—perfect for outdoor living and entertaining, with lots of space to build that dream garage. Inside, you’ll appreciate the generous room sizes, including a dedicated dining room and large bedrooms ideal for families or guests. The basement hosts a big rec room that can easily serve as a second living room, kid's play area, or the perfect hangout space for teenagers. With plenty of storage, lots of room to grow, and recent updates including a newer furnace, water softener, and water heater, this home offers comfort and peace of mind. Located on a quiet street, this is a great opportunity for families looking for space and community. Contact for your tour today! (id:41462)
6 Bedroom
3 Bathroom
1,404 ft2
Century 21 Hometown
214 J Avenue N
Saskatoon, Saskatchewan
Located at 214 Avenue J North in Saskatoon’s established Westmount neighbourhood, this newly renovated and move in ready two bedroom bungalow offers a bright, welcoming feel throughout. The refreshed kitchen features garden doors leading to a private deck framed by mature climbing ivy, creating a peaceful outdoor space to enjoy. The fully fenced yard is perfect for those furry family members and privacy. The primary bedroom stands out with built in shelving and an unusually large walk-in closet, while the finished basement provides a comfortable family room and a handy second bathroom with sink and toilet. A few of the recent upgrades to note include updated windows and doors, electrical and plumbing improvements, new flooring/light fixtures and paint and various other modern touches that make the home show beautifully. Outside, the 24' x 14' single garage adds great functionality. Westmount is known for its tree lined streets, character homes, and convenient proximity to downtown, parks, schools, local cafés, grocery stores, and the river, all within a few minutes’ reach. With Saskatoon’s growing amenities, strong sense of community, and vibrant urban atmosphere, this property is an inviting opportunity to settle into a well-located, charming home. Perfect opportunity for the first time buyer or person looking to start or add to their rental portfolio! (id:41462)
2 Bedroom
2 Bathroom
762 ft2
Trcg The Realty Consultants Group
165 Pasqua Street N
Regina, Saskatchewan
Solid 3 bdrm bung with completed basement. Numerous upgrades include PVC windows, exterior siding and brick, shingles, flooring up and down, bathroom renovation, suite in basement plus many more. Large lot with lots of room for garage. (id:41462)
4 Bedroom
2 Bathroom
1,092 ft2
Century 21 Dome Realty Inc.
329 65 Westfield Drive
Regina, Saskatchewan
Bright 2 bedroom, 1 bath condo in the concrete Westfield Twins in desirable Albert Park offers open-concept living with an island kitchen and extensive cabinetry flowing into a spacious living room with balcony access, plus both generously sized bedrooms with big windows, and a functional 3-piece bath, all within a well-managed building that provides outstanding common amenities including an amenities room, elevator, exercise area, guest suite, lounge, sauna, shared laundry, indoor swimming pool and wheelchair access, while the monthly condo fees include external building maintenance, common insurance, power, reserve fund, sewer, snow removal and water for truly low-maintenance living close to Southland Mall, restaurants and transit. (id:41462)
2 Bedroom
1 Bathroom
929 ft2
Royal LePage Next Level
301 309a Cree Crescent
Saskatoon, Saskatchewan
Location, location! This beautiful top floor unit is situated in a quiet and well managed building. This two bedroom unit has had many upgrades which include: kitchen, carpets, closet, doors, a dishwasher, a washer. This unit features a large living room, dining room, upgraded kitchen, two good size bedrooms, storage room, and the four piece bathroom. The balcony has a storage unit. Very affordable condo fees, for the size and the location. One surface parking stall included .Just move in and enjoy this mint unit.Recent (id:41462)
2 Bedroom
1 Bathroom
860 ft2
Trcg The Realty Consultants Group
552 10th Street
Prince Albert, Saskatchewan
Family starter or rental on quiet street. 2+2 bedrooms with 2 baths ( new shingles & upstairs bathroom 2024, new water heater & fence 2023, ) ( club foot tub in basement bathroom) Upgraded plumbing 2012. AC Unit, Detached garage. Walking distance to many amenities including Corner Stone, Ecole Valois School, tennis court, skating rink and much more. Own your own home by paying less. Maybe you qualify for a metis first time buyers program. (id:41462)
4 Bedroom
2 Bathroom
732 ft2
Lpt Realty
116 5521 Blake Crescent
Regina, Saskatchewan
Welcome to Unit 116 at 5521 Blake Crescent! This inviting two-storey condo offers comfort, convenience, and a peaceful setting — located on the north side of the complex with a private view of the green space. As you approach, you’ll appreciate the charming front patio area — the perfect spot to unwind and enjoy warm summer evenings. Inside, the open-concept main floor is bright and spacious, featuring a large living area, a modern kitchen with a full stainless steel appliance package, a generous pantry, and a dedicated dining space that easily accommodates family gatherings or entertaining friends. Upstairs, you’ll find two north-facing bedrooms, including a primary suite with a walk-in closet, a full 4-piece bathroom, and a conveniently located laundry area. This well-kept home is efficiently heated with in-floor heating to help keep utility costs low, and also includes a recently upgraded wall-mounted A/C unit and window coverings. Located within walking distance to many of Regina’s northwest amenities, this condo offers the perfect balance of privacy and accessibility. Whether you’re a first-time buyer, downsizing, or looking for a low-maintenance lifestyle — this home checks all the boxes! (id:41462)
2 Bedroom
1 Bathroom
904 ft2
Realty Executives Diversified Realty
6 2nd Avenue Se
Weyburn, Saskatchewan
Discover comfort and convenience in this welcoming 2 bedroom, 2 bathroom home ideally located just minutes from downtown Weyburn. Situated on a large, double treed lot, this property offers plenty of outdoor space for relaxing or watching the kids run and play. Inside, you’ll find a bright and functional layout with recent updates including an updated main floor bathroom, newer water heater and newer washer and dryer for added peace of mind. The kitchen comes equipped with a fridge and stove, making this home move in ready. The property also includes a detached garage at the back, doors are needed but the structure offers great potential for parking or workshop space. Whether you’re looking for a great starter home or a solid revenue property, this home is full of opportunity. (id:41462)
2 Bedroom
2 Bathroom
747 ft2
Century 21 Hometown
32 27 Centennial Street
Regina, Saskatchewan
Welcome to Unit 32 at 27 Centennial Street, ideally located in Hillsdale - just steps from the University of Regina and SIAST. This well-maintained two-bedroom condo has been freshly painted and features neutral flooring throughout. The bright living room offers plenty of natural light, high-end carpet, and a European door leading to a private balcony overlooking the courtyard. The functional galley-style kitchen comes equipped with a fridge, stove, and microwave. The master bedroom is a generous size, and both bedrooms feature newer closet doors. A spacious in-suite storage room adds valuable convenience. Laundry facilities are located on the third floor, adding ease and accessibility for future condo owner. This upgraded unit is close to all south-end amenities, public transit, and local restaurants - perfect for students, investors, or first-time buyers. Condo fees include: heat, water, snow removal, common insurance, and reserve fund contributions. Parking: One electrified parking stall included. A great opportunity in a prime location! (id:41462)
2 Bedroom
1 Bathroom
909 ft2
Jc Realty Regina
South Benson Acreage
Benson Rm No. 35, Saskatchewan
Great 10 acre Plot with 2007 Built Large 2663 ft2 House (Double garage) ACREAGE available for purchase. Central location between Estevan and Stoughton. The 2 story home boasts a massive Kitchen/Dining Room (cabinets abound), hardwood and ceramic tile flooring throughout. Massive Entryway with majestic front window highlighting the substantial chandelier. Note that some finishing work is needed to complete. The Main floor contains the Kitchen, Dining room, Laundry/Mudroom, Livingroom, plus large Great room. The Upper level contains 3 large bedrooms plus a Den, 5 piece Ensuite (walk-in shower roughed-in) and a 3 piece bathroom (claw foot bathtub). The concrete basement is open to the finishing touches of the new owner. The exterior boasts a lovely wrap-around deck as well as a double detached garage, steps away from the back entry. Plenty of Out Buildings include a lovely shop (concrete floor) and a Quonset as well as other buildings that may or may not be usable. Note: There is approx. 5 acres (included in the 10 acre plot) that is ready for horses (animal shelter available). There is a Dugout as well. -- (id:41462)
3 Bedroom
3 Bathroom
2,663 ft2
Royal LePage Dream Realty
1404 Besnard Drive
Martensville, Saskatchewan
Brand New Two-Storey in Lake Vista, Martensville! Welcome to modern living in Lake Vista—Martensville’s newest and most sought-after community! This brand new 1,451 sq. ft. two-storey home blends fresh, airy design with smart functionality, all just steps from scenic ponds, parks, and schools. Enjoy peace of mind with a New Home Warranty and move-in readiness in just 8-9 weeks! Features You’ll Love: Bright, open-concept main floor with modern finishes Large kitchen with quartz countertops, tiled backsplash, stainless steel appliance package, oversized island & walk-in pantry 3 bedrooms upstairs, including a spacious primary suite with 3-piece ensuite and walk-in closet Convenient 2nd-floor laundry (washer & dryer included!) Stylish tile flooring in all bathrooms 3 bathrooms total throughout the home Exterior & Lot Perks: Striking curb appeal with upgraded siding, trim, and stonework Double concrete parking pad at the back with paved alley access Mudroom entry from the backyard, prepped for a future double detached garage Corner lot for extra space and light This home offers unmatched value in a prime location—perfect for families or first-time buyers looking for quality, convenience, and style. Don’t miss your chance to own in Lake Vista—contact your REALTOR® today to book a private tour! (id:41462)
3 Bedroom
3 Bathroom
1,451 ft2
Realty Executives Saskatoon
1408 Besnard Drive
Martensville, Saskatchewan
Brand New Two-Storey in Lake Vista, Martensville! Welcome to modern living in Lake Vista—Martensville’s newest and most sought-after community! This brand new 1,451 sq. ft. two-storey home blends fresh, airy design with smart functionality, all just steps from scenic ponds, parks, and schools. Enjoy peace of mind with a New Home Warranty and move-in readiness in just 8-9 weeks! Features You’ll Love: Bright, open-concept main floor with modern finishes Large kitchen with quartz countertops, tiled backsplash, stainless steel appliance package, oversized island & walk-in pantry 3 bedrooms upstairs, including a spacious primary suite with 3-piece ensuite and walk-in closet Convenient 2nd-floor laundry (washer & dryer included!) Stylish tile flooring in all bathrooms 3 bathrooms total throughout the home Exterior & Lot Perks: Striking curb appeal with upgraded siding, trim, and stonework Double concrete parking pad at the back with paved alley access Mudroom entry from the backyard, prepped for a future double detached garage Corner lot for extra space and light This home offers unmatched value in a prime location—perfect for families or first-time buyers looking for quality, convenience, and style. Don’t miss your chance to own in Lake Vista—contact your REALTOR® today to book a private tour! (id:41462)
3 Bedroom
3 Bathroom
1,451 ft2
Realty Executives Saskatoon
500 Reed Street
Morse, Saskatchewan
For sale in the Town of Morse. This 1000+ sq ft bungalow has been well loved since the day it was built. Morse is a friendly community just 30 short minutes east of Swift Current on the trans Canada highway! You will notice the sharp siding and LARGE deck as you pull up to this corner property. The garage is a one car detached but is very spacious with room for storage/workshop areas. The back and front yard is covered with new crusher dust so there is little to no maintenance in the spring/summer seasons. The upstairs has two bedrooms, a three piece bathroom, living room, kitchen/dining room, mud room and laundry! The basement is partially finished and ready for you to add your personal touches! (id:41462)
2 Bedroom
2 Bathroom
1,040 ft2
RE/MAX Of Swift Current





