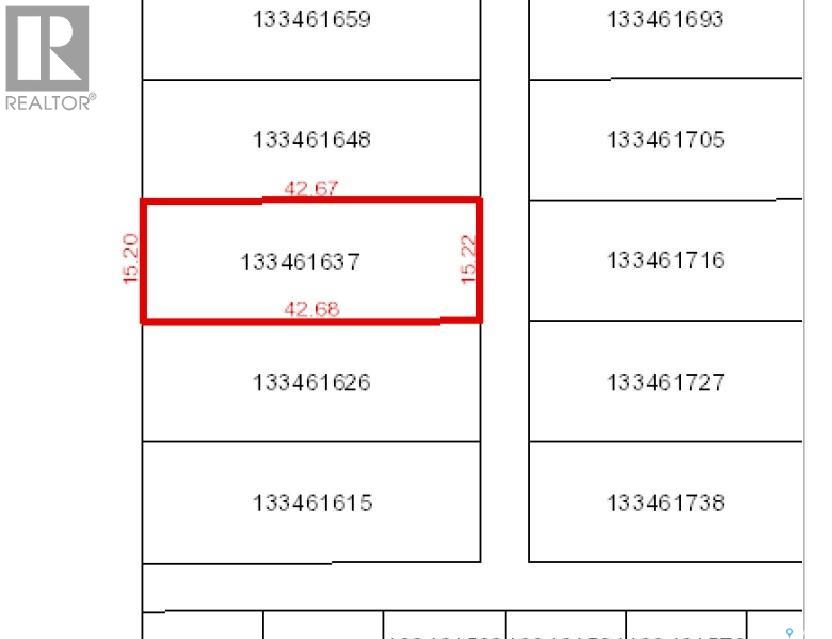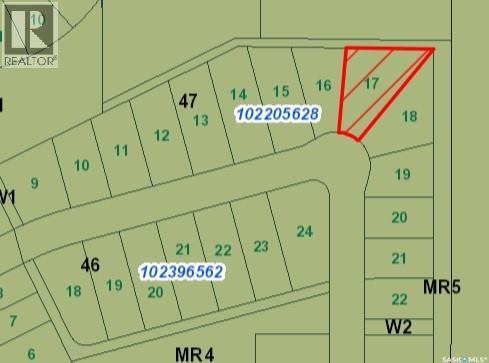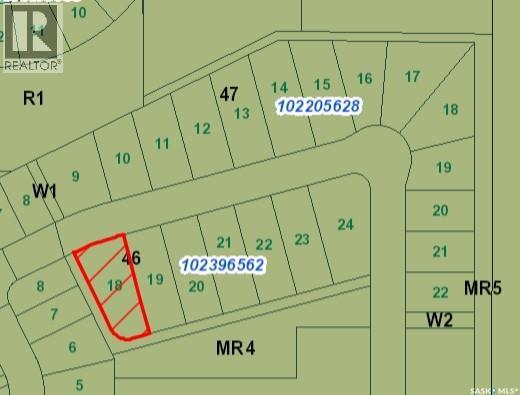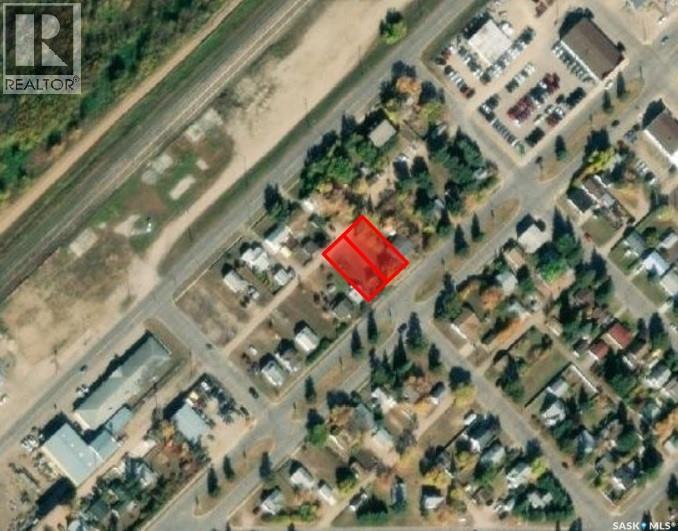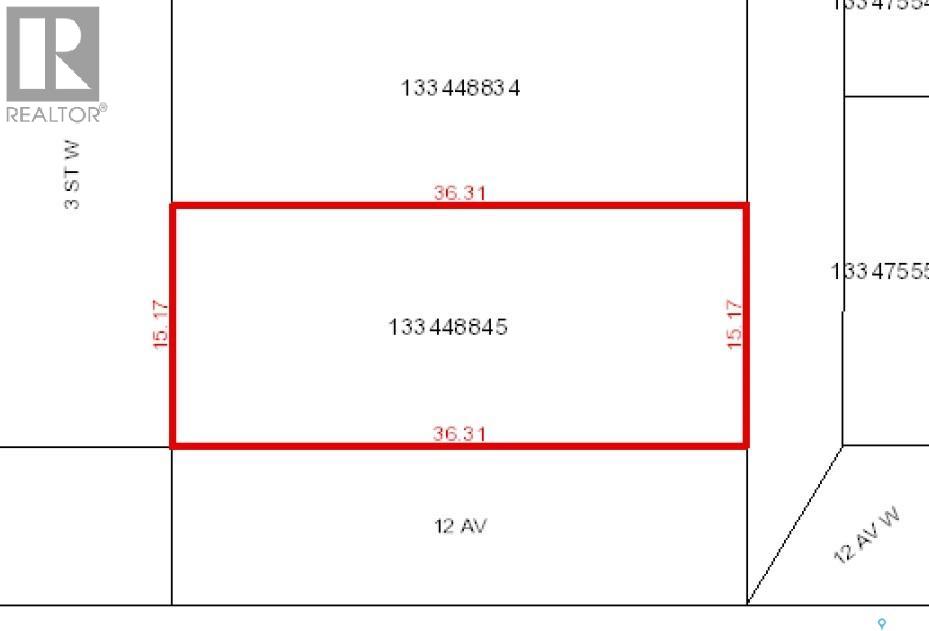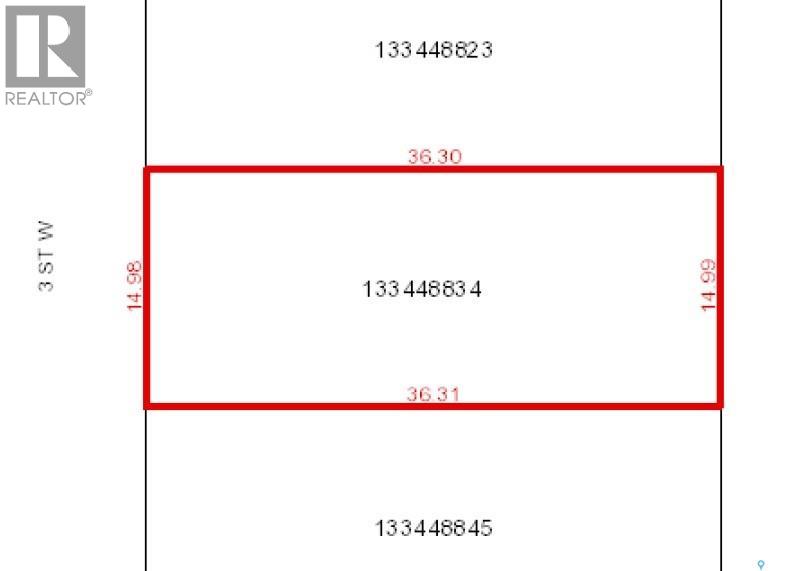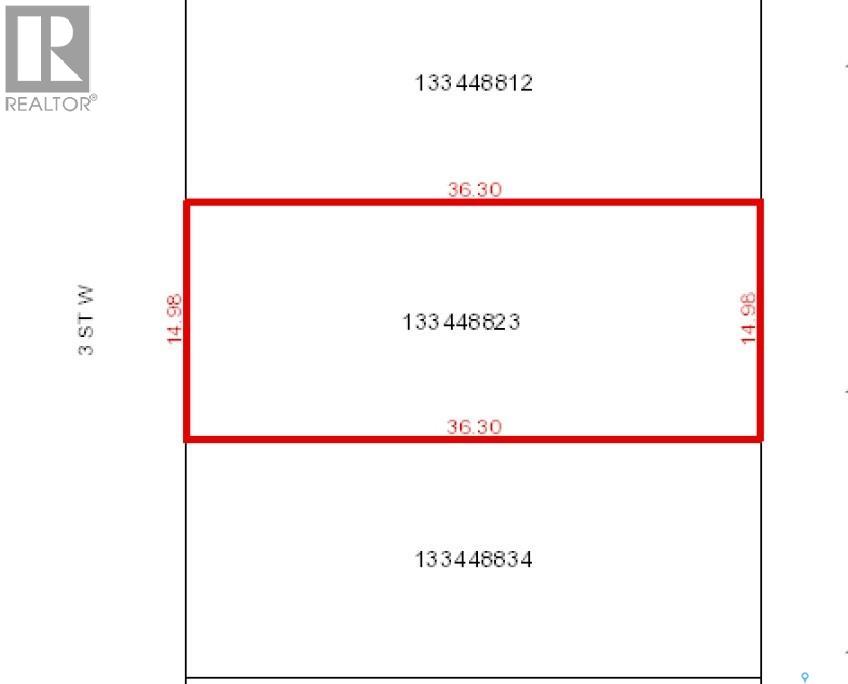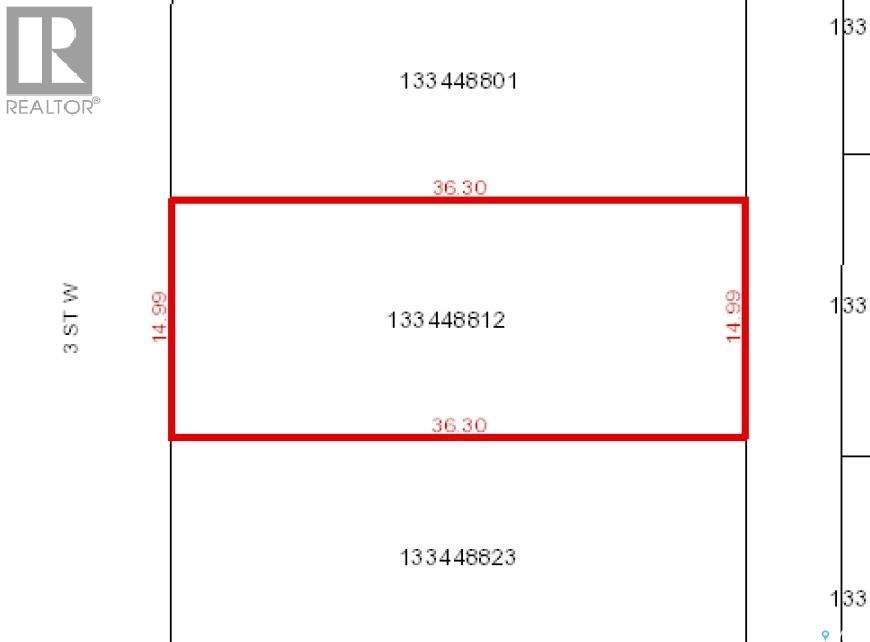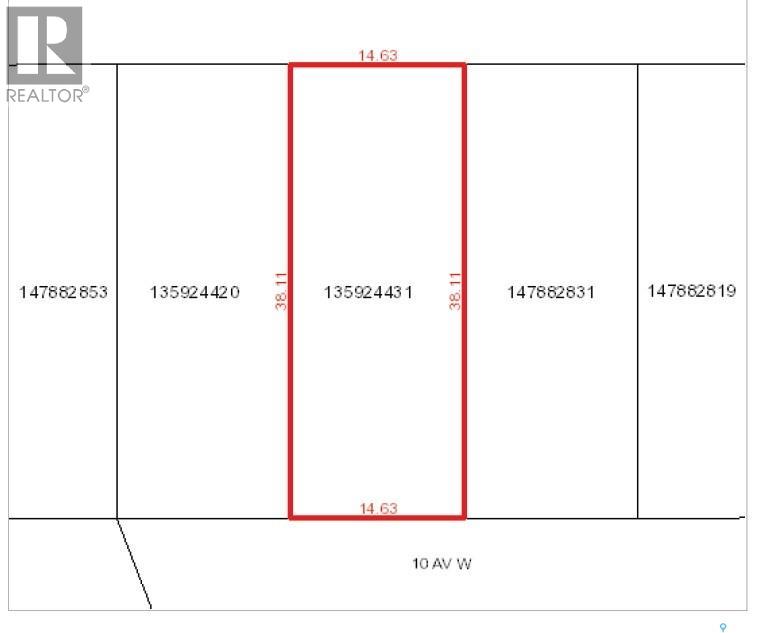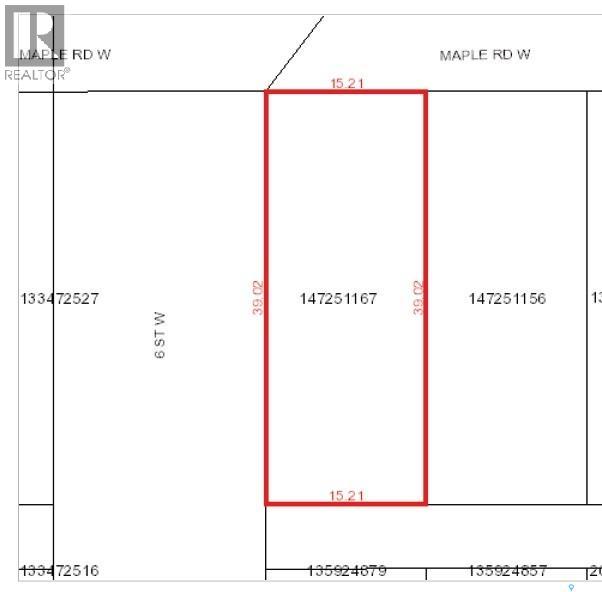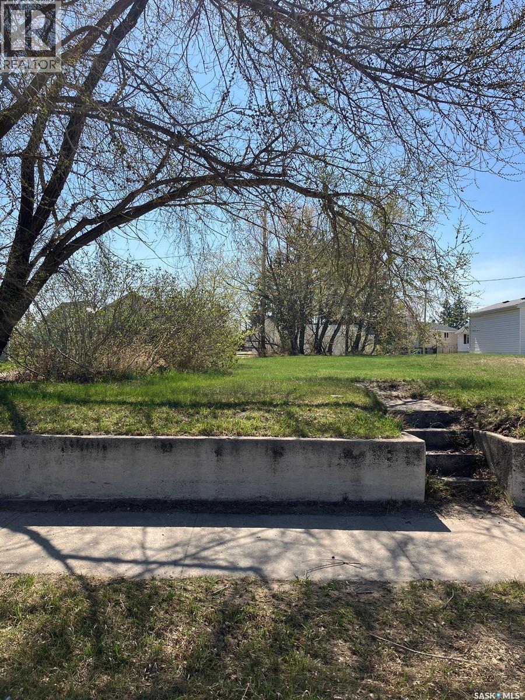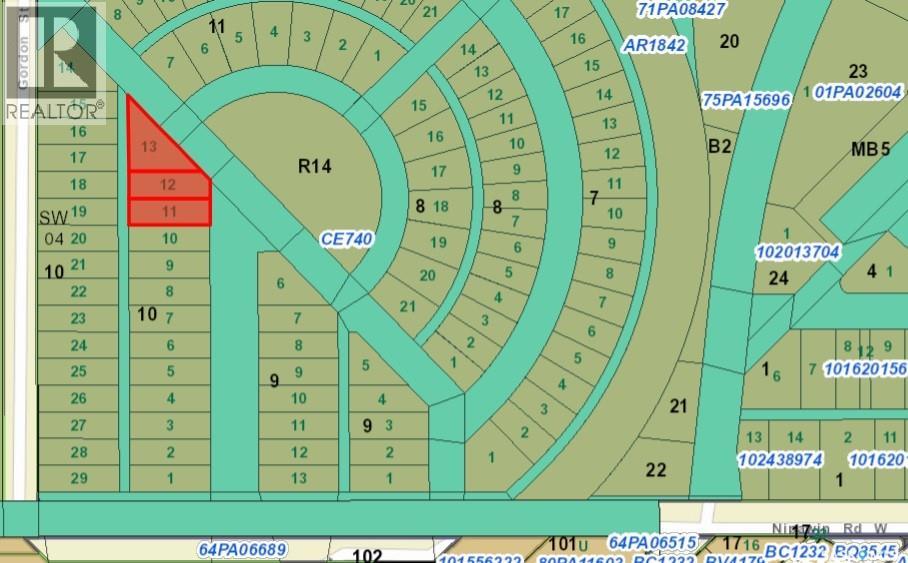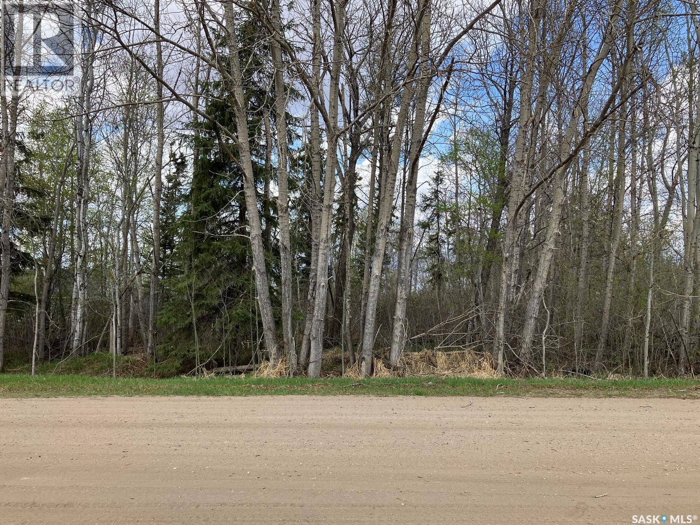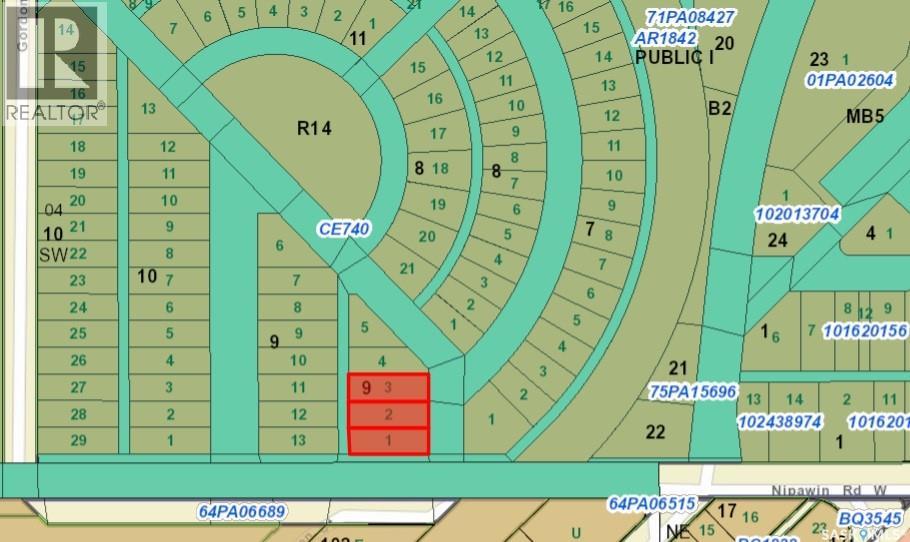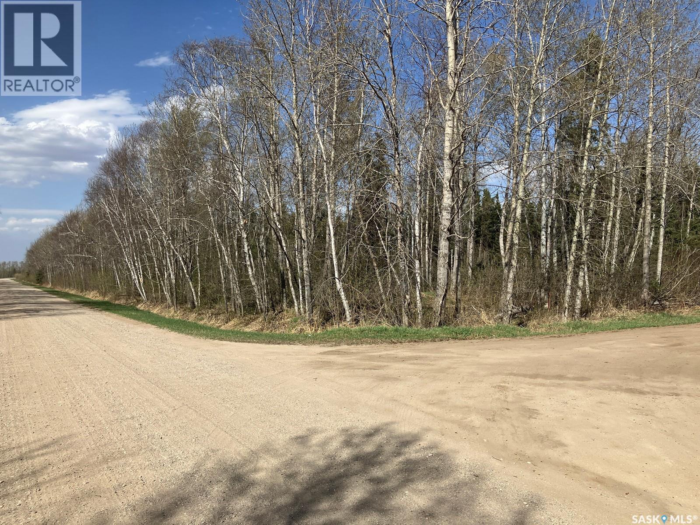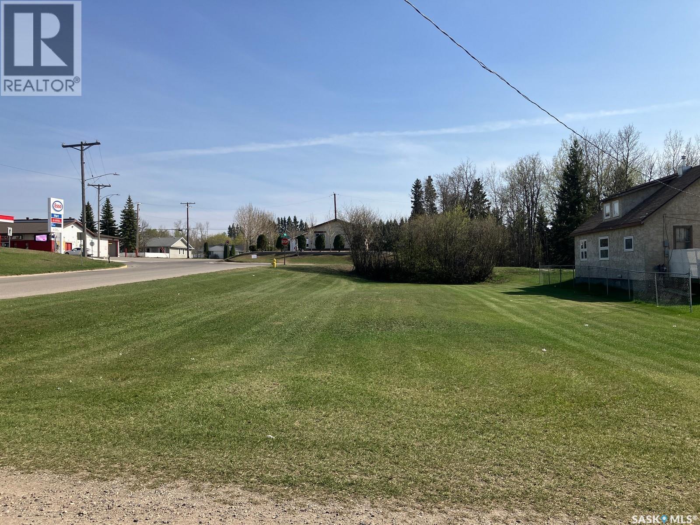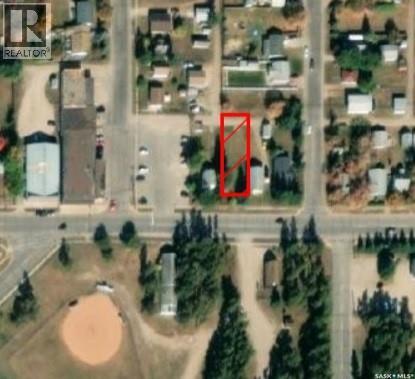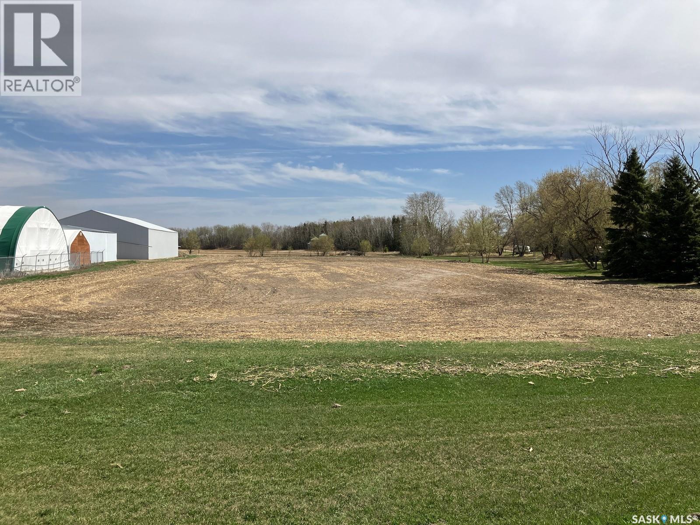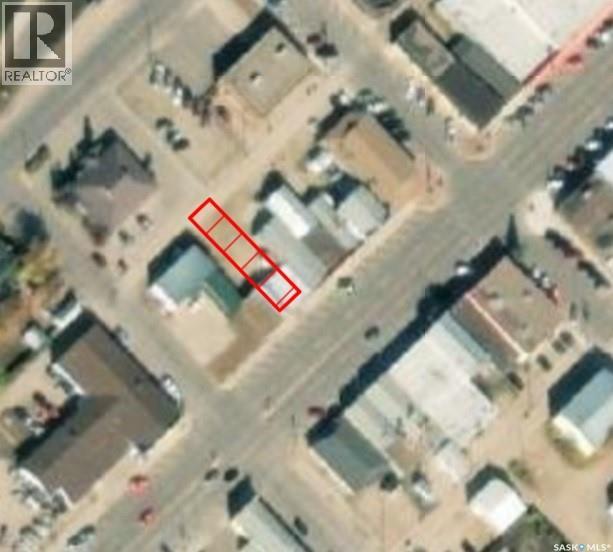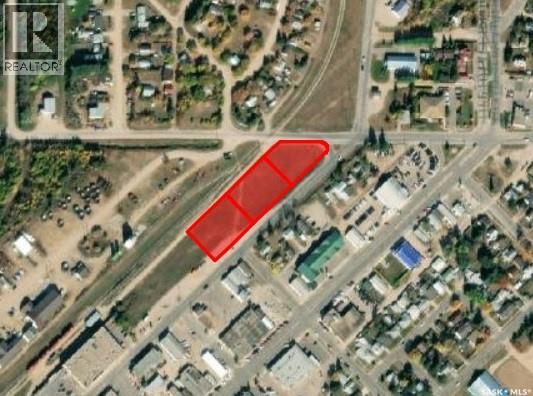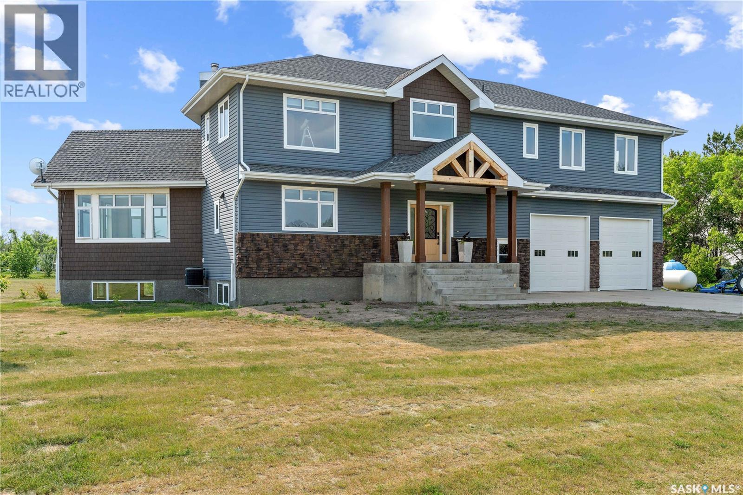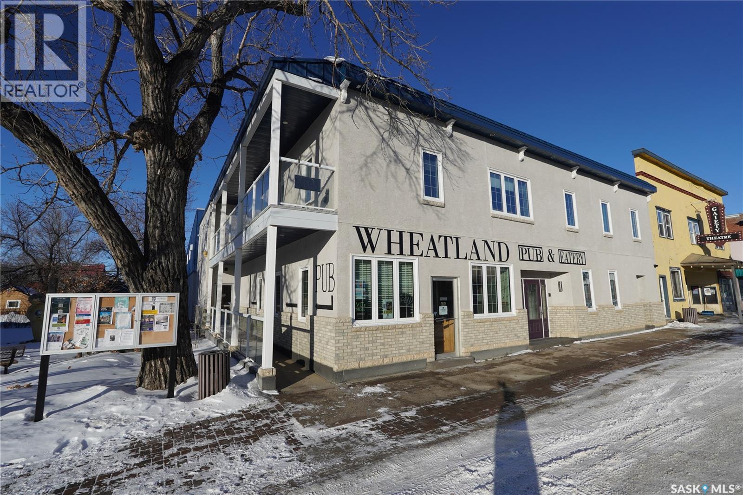Property Type
111 3rd Street N
Nipawin, Saskatchewan
Vacant lot for sale in a great town of Nipawin, SK! Zone R2 – (Residential District – detached home/semi-detached/duplex – more in the Zoning Bylaw). Close to the skate park, swimming pool, rink and other activities. Purchaser is required to complete construction within 2 years of purchase. GST is payable on the purchase price. Building permit is required. Town of Nipawin property tax incentives might be available, conditions apply. Nipawin and area are known for great fishing, hunting and the great outdoors. With the multiple services available in Nipawin, it is a great place to grow a family or do business! Bring your blueprints! (id:41462)
RE/MAX Blue Chip Realty
316 Coventry Crescent
Nipawin, Saskatchewan
Executive style vacant lot for sale in a great town of Nipawin, SK! Zone R1 – (Residential District – single detached dwelling – more in the Zoning Bylaw). Lot size is 0.39 acers. Purchaser is required to complete construction within 2 years of purchase. GST is payable on the purchase price. Building permit is required. Town of Nipawin property tax incentives might be available, conditions apply. Nipawin and area are known for great fishing, hunting and the great outdoors. With the multiple services available in Nipawin, it is a great place to grow a family or do business! Bring your blueprints! (id:41462)
RE/MAX Blue Chip Realty
306 Coventry Crescent
Nipawin, Saskatchewan
Executive style vacant lot for sale in a great town of Nipawin, SK! Zone R1 – (Residential District – single detached dwelling – more in the Zoning Bylaw). 79.4ft frontage. 0.32 acres. Purchaser is required to complete construction within 2 years of purchase. GST is payable on the purchase price. Building permit is required. Town of Nipawin property tax incentives might be available, conditions apply. Nipawin and area are known for great fishing, hunting and the great outdoors. With the multiple services available in Nipawin, it is a great place to grow a family or do business! Bring your blueprints! (id:41462)
RE/MAX Blue Chip Realty
301 Coventry Crescent
Nipawin, Saskatchewan
Executive style vacant lot for sale in a great town of Nipawin, SK! Zone R1 – (Residential District – single detached dwelling – more in the Zoning Bylaw). Purchaser is required to complete construction within 2 years of purchase. GST is payable on the purchase price. Building permit is required. Town of Nipawin property tax incentives might be available, conditions apply. Nipawin and area are known for great fishing, hunting and the great outdoors. With the multiple services available in Nipawin, it is a great place to grow a family or do business! Bring your blueprints! (id:41462)
RE/MAX Blue Chip Realty
521 1st Street W
Nipawin, Saskatchewan
DOWNTOWN COMMERCIAL vacant lot with 100 ft frontage for sale in a great town of Nipawin, SK! Comprised of 2 lots (521 & 601 1st Ave W) with total size of 0.28 acres. This might be a great opportunity to build a duplex or a 4-plex! Zone C1 – (C1 – Downtown Commercial District – more in the Zoning Bylaw). Seller states GST doesn't apply to 601 1ST AVE W. GST is payable on 521 1st Ave W. Buyer is required to complete construction within 2 years of purchase. Building permit is required. Town of Nipawin incentives might be available, conditions apply. Property taxes to be assessed. Nipawin and area are known for great fishing, hunting and the great outdoors. Bring your business to Nipawin! (id:41462)
RE/MAX Blue Chip Realty
1223 3rd Street W
Nipawin, Saskatchewan
Vacant corner lot for sale in a great town of Nipawin, SK! Zone R5 – (Residential District – mobile homes). Close to the fields and only a few blocks to Wagner school. Purchaser is required to complete construction within 2 years of purchase. GST is payable on the purchase price. Building permit is required. Town of Nipawin property tax incentives might be available, conditions apply. Nipawin and area are known for great fishing, hunting and the great outdoors. With the multiple services available in Nipawin, it is a great place to grow a family or do business! Bring your blueprints! (id:41462)
RE/MAX Blue Chip Realty
1221 3rd Street W
Nipawin, Saskatchewan
Vacant lot for sale in a great town of Nipawin, SK! Zone R5 – (Residential District – mobile homes). Close to the fields and only a few blocks to Wagner school. Purchaser is required to complete construction within 2 years of purchase. GST is payable on the purchase price. Building permit is required. Town of Nipawin property tax incentives might be available, conditions apply. Nipawin and area are known for great fishing, hunting and the great outdoors. With the multiple services available in Nipawin, it is a great place to grow a family or do business! Bring your blueprints! (id:41462)
RE/MAX Blue Chip Realty
1219 3rd Street W
Nipawin, Saskatchewan
Vacant lot for sale in a great town of Nipawin, SK! Zone R5 – (Residential District – mobile homes). Close to the fields and only a few blocks to Wagner school. Purchaser is required to complete construction within 2 years of purchase. GST is payable on the purchase price. Building permit is required. Town of Nipawin property tax incentives might be available, conditions apply. Nipawin and area are known for great fishing, hunting and the great outdoors. With the multiple services available in Nipawin, it is a great place to grow a family or do business! Bring your blueprints! (id:41462)
RE/MAX Blue Chip Realty
1217 3rd Street W
Nipawin, Saskatchewan
Vacant lot for sale in a great town of Nipawin, SK! Zone R5 – (Residential District – mobile homes). Close to the fields and only a few blocks to Wagner school. Purchaser is required to complete construction within 2 years of purchase. GST is payable on the purchase price. Building permit is required. Town of Nipawin property tax incentives might be available, conditions apply. Nipawin and area are known for great fishing, hunting and the great outdoors. With the multiple services available in Nipawin, it is a great place to grow a family or do business! Bring your blueprints! (id:41462)
RE/MAX Blue Chip Realty
709 10th Avenue W
Nipawin, Saskatchewan
Vacant lot for sale in a great town of Nipawin, SK! Zone R2 – (Residential District – detached home/semi-detached/duplex – more in the Zoning Bylaw). Purchaser is required to complete construction within 2 years of purchase. Seller states GST doesn't apply to the sale price. Building permit is required. Town of Nipawin property tax incentives might be available, conditions apply. Nipawin and area are known for great fishing, hunting and the great outdoors. With the multiple services available in Nipawin, it is a great place to grow a family or do business! Bring your blueprints! (id:41462)
RE/MAX Blue Chip Realty
622 Maple Road W
Nipawin, Saskatchewan
Vacant lot for sale in a great town of Nipawin, SK! Zone R2 – (Residential District – detached home/semi-detached/duplex – more in the Zoning Bylaw). Purchaser is required to complete construction within 2 years of purchase. Seller states GST doesn't apply to the sale price. Building permit is required. Town of Nipawin property tax incentives might be available, conditions apply. Nipawin and area are known for great fishing, hunting and the great outdoors. With the multiple services available in Nipawin, it is a great place to grow a family or do business! Bring your blueprints! (id:41462)
RE/MAX Blue Chip Realty
620 1st Avenue W
Nipawin, Saskatchewan
Vacant lot for sale. Zone R2 – (Residential District). Purchaser is required to complete construction within 2 years of purchase. Building permit is required. Seller states GST doesn't apply to the sale price. Town of Nipawin property tax incentives might be available, conditions apply. Nipawin and area are known for great fishing, hunting and the great outdoors. With the multiple services available in Nipawin, it is a great place to grow a family or do business! Bring your blueprints! (id:41462)
RE/MAX Blue Chip Realty
120 Seymour Street
Nipawin, Saskatchewan
INDUSTRIAL/COMMERCIAL LOT. Located on 3 lots: 120, 122 Seymour Str, 200 Princess Str. 304 ft total frontage, 0.56 acres total. Can be sold separately. Zoned M2 (Industrial District (Limited Services Industrial), some of the permitted uses: indoor storage rental facilities; industrial equipment storage, sales and maintenance; parking lots; public garages; railways and ancillary facilities; trucking operations and freight handling facilities; warehouses and storage yards – more in the Zoning Bylaw). Seller states GST doesn't apply to the sale price. Buyer is required to complete construction within 2 years of purchase. Building permit is required. Property taxes to be assessed. Town of Nipawin incentives might be available, conditions apply. If you are looking to expand your operations or bring new business to Nipawin, this might be a great opportunity. (id:41462)
RE/MAX Blue Chip Realty
108-114 Kingsway Drive
Nipawin, Saskatchewan
INDUSTRIAL/COMMERCIAL LOT. Located on 4 lots: 108, 110, 112, 114 Kingsway Drive. 220 ft total frontage, 0.52 acres total. Can be sold separately. Zoned M2 (Industrial District (Limited Services Industrial), some of the permitted uses: indoor storage rental facilities; industrial equipment storage, sales and maintenance; parking lots; public garages; railways and ancillary facilities; trucking operations and freight handling facilities; warehouses and storage yards – more in the Zoning Bylaw). Seller states GST doesn't apply to the sale price of 108,112,114 Kingsway drive. GST applies to 110 Kingsway drive. Buyer is required to complete construction within 2 years of purchase. Building permit is required. Property taxes to be assessed. Town of Nipawin incentives might be available, conditions apply. If you are looking to expand your operations or bring new business to Nipawin, this might be a great opportunity. (id:41462)
RE/MAX Blue Chip Realty
105 Spruce Avenue W
Nipawin, Saskatchewan
INDUSTRIAL/COMMERCIAL LOT. Zoned M2 (Industrial District (Limited Services Industrial), some of the permitted uses: indoor storage rental facilities; industrial equipment storage, sales and maintenance; parking lots; public garages; railways and ancillary facilities; trucking operations and freight handling facilities; warehouses and storage yards – more in the Zoning Bylaw). Seller states GST doesn't apply to the sale price. Buyer is required to complete construction within 2 years of purchase. Building permit is required. Property taxes to be assessed. Town of Nipawin incentives might be available, conditions apply. If you are looking to expand your operations or bring new business to Nipawin, this might be a great opportunity. (id:41462)
RE/MAX Blue Chip Realty
100-104 Princess Street
Nipawin, Saskatchewan
INDUSTRIAL/COMMERCIAL LOT. Located on 3 lots: 100, 102, 104 Princess Street. 150 ft total frontage, 0.51 acres total. Can be sold separately. Zoned M2 (Industrial District (Limited Services Industrial), some of the permitted uses: indoor storage rental facilities; industrial equipment storage, sales and maintenance; parking lots; public garages; railways and ancillary facilities; trucking operations and freight handling facilities; warehouses and storage yards – more in the Zoning Bylaw). Seller states GST doesn't apply to 104 Princess str. GST is payable on the other lots n this listing. Buyer is required to complete construction within 2 years of purchase. Building permit is required. Property taxes to be assessed. Town of Nipawin incentives might be available, conditions apply. If you are looking to expand your operations or bring new business to Nipawin, this might be a great opportunity. (id:41462)
RE/MAX Blue Chip Realty
1 W Tamarac Avenue
Nipawin, Saskatchewan
NDUSTRIAL/COMMERCIAL LOT. Zoned M2 (Industrial District (Limited Services Industrial), some of the permitted uses: indoor storage rental facilities; industrial equipment storage, sales and maintenance; parking lots; public garages; railways and ancillary facilities; trucking operations and freight handling facilities; warehouses and storage yards – more in the Zoning Bylaw). GST is payable on the purchase price. Buyer is required to complete construction within 2 years of purchase. Building permit is required. Property taxes to be assessed. Town of Nipawin incentives might be available, conditions apply. If you are looking to expand your operations or bring new business to Nipawin, this might be a great opportunity. (id:41462)
RE/MAX Blue Chip Realty
511 Nipawin Road E
Nipawin, Saskatchewan
PRIME HIGHWAY COMMERCIAL vacant lot on Nipawin Road East / HWY 55 with 50 ft frontage on the East “gateway” to Nipawin! Lot size is approx. 50x144.9’ (0.17 acres). Located near the road to the Evergreen center, hotel and the golf course, and is kitty-corner from the gas station. Zone C2 – (C2 – Highway Commercial – more in the Zoning Bylaw). Seller states GST doesn't apply to the sale price. Buyer is required to complete construction within 2 years of purchase. Building permit is required. Town of Nipawin incentives might be available, conditions apply. Property taxes to be assessed. Nipawin and area are known for great fishing, hunting and the great outdoors. Bring your business to Nipawin! (id:41462)
RE/MAX Blue Chip Realty
307 Nipawin Road E
Nipawin, Saskatchewan
HIGHWAY COMMERCIAL vacant lot on Nipawin Road East / HWY 55 with 50 ft frontage. Close to the swimming pool, skate park and the arena. Lot size is approx. 50x149.8’ (0.17 acres). Zone C2 – (C2 – Highway Commercial – more in the Zoning Bylaw). Seller states GST doesn't apply to the sale price. Buyer is required to complete construction within 2 years of purchase. Building permit is required. Town of Nipawin incentives might be available, conditions apply. Property taxes to be assessed. Nipawin and area are known for great fishing, hunting and the great outdoors. Bring your business to Nipawin! (id:41462)
RE/MAX Blue Chip Realty
1625 35 Highway S
Nipawin, Saskatchewan
HIGHWAY COMMERCIAL vacant lot with 144 ft highway frontage for sale in a great town of Nipawin, SK! Located on 1.52 acres it is at the South “gateway” to Nipawin. Zone C2 – (C2 - Highway Commercial – more in the Zoning Bylaw). Land has been used for the corn maze. Seller states GST doesn't apply to the sale price. Buyer is required to complete construction within 2 years of purchase. Building permit is required. Town of Nipawin incentives might be available, conditions apply. Property taxes to be assessed. Nipawin and area are known for great fishing, hunting and the great outdoors. Bring your business to Nipawin! (id:41462)
RE/MAX Blue Chip Realty
215 1st Avenue W
Nipawin, Saskatchewan
DOWNTOWN COMMERCIAL vacant lot on the main road going through the town of Nipawin! Lot size is approx. 26'x120’. Zone C1 – (C1 – Downtown Commercial District – more in the Zoning Bylaw). Seller states GST doesn't apply to the sale price. Buyer is required to complete construction within 2 years of purchase. Building permit is required. Town of Nipawin incentives might be available, conditions apply. Property taxes to be assessed. Nipawin and area are known for great fishing, hunting and the great outdoors. Bring your business to Nipawin! (id:41462)
RE/MAX Blue Chip Realty
201 Railway Avenue E
Nipawin, Saskatchewan
DOWNTOWN COMMERCIAL vacant lot with 575 ft frontage for sale in a great town of Nipawin, SK! Comprised of 3 lots with total size of 1.9 acres. Zone C1 – (C1 – Downtown Commercial District – more in the Zoning Bylaw). GST is payable on the purchase price. Buyer is required to complete construction within 2 years of purchase. Building permit is required. Town of Nipawin incentives might be available, conditions apply. Property taxes to be assessed. Nipawin and area are known for great fishing, hunting and the great outdoors. Bring your business to Nipawin! (id:41462)
RE/MAX Blue Chip Realty
Lamont Acreage
Wreford Rm No. 280, Saskatchewan
Welcome to your dream acreage! This gorgeous property offers 19.94 acres of meticulously maintained land. Whether you're looking for space, privacy, or a blend of agricultural and residential potential, this has it all. Step into the large, tiled front entry and feel right at home. Main floor showcases a spacious living room with massive windows and a striking stone fireplace, a formal dining area with rich hardwood floors, and a truly impressive kitchen. Designed for entertaining and family living, the kitchen features a large island with a second sink, stainless steel appliances, wall oven, tile backsplash, and abundant cabinetry. A convenient 2-piece bathroom also on the main level. Upstairs, double doors lead into the primary bedroom with a 3-piece ensuite featuring a stand-up shower, lots of counter space, and ample storage. You’ll also find 5 more bedrooms, a 4-piece bathroom, a bonus room, a dedicated office, and laundry—all thoughtfully placed on the upper floor for comfort and functionality. The finished basement offers even more living space with a cozy family room, a recreation room currently used as a home gym, an additional 3-piece bathroom, utility room, 9 ft ceilings throughout and luxurious in-floor heating. The heated, insulated double attached garage also features in-floor heat—ideal for year-round use. There are two furnaces for the upstairs and main floor separately. A reverse osmosis system is included for the house tap. Iron filter/water softener system is in use. Property is professionally landscaped and offers an abundance of space for outdoor storage, gardening, or future development. Majority of open acres are currently rented to a local farmer. Beautifully treed backyard with the property line that extends beyond the trees. Bus comes to the front door to the wonderful K-12 school in Imperial! Land is located across from crown land/national wildlife refuge! If thinking of moving the home, sellers have the costs for that so please inquire. (id:41462)
6 Bedroom
4 Bathroom
2,722 ft2
Century 21 Fusion
408 Main Street
Gravelbourg, Saskatchewan
Here's your opportunity to own the Wheatland Pub & Eatery Ltd. in the thriving town of Gravelbourg, Saskatchewan. This facility has it all, an Event Room that seats 2,6, which can be rented out, a Restaurant that seats 46 and a Bar that seats 75, which also includes 3 VLTs. The second level is a residential unit that includes 3 bedrooms and 3 bathrooms. Airbnb is used for 2 of the bedrooms, and the third bedroom is rented out on a month-to-month agreement. The kitchen, dining room, and living area are considered a common area and shared by the tenant and the Airbnb clients. This second level also has the potential to be used as an owner's suite, which is a great bonus for those who like to live where they work. Other features include - triple attached garage, additional storage area on the second level, and a well-established business in a thriving area of Saskatchewan. Don’t wait, book your private viewing today! (id:41462)
5,916 ft2
Global Direct Realty Inc.



