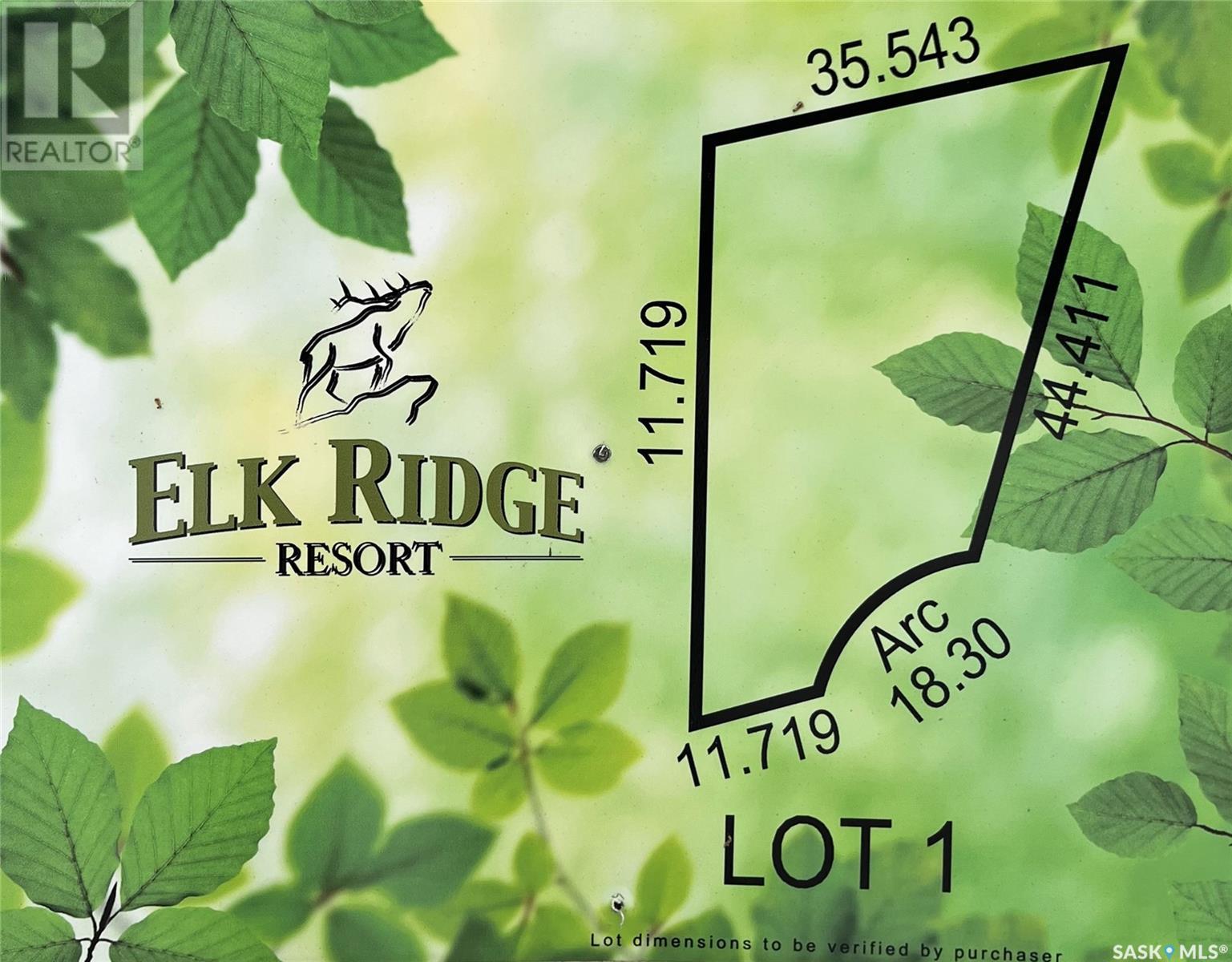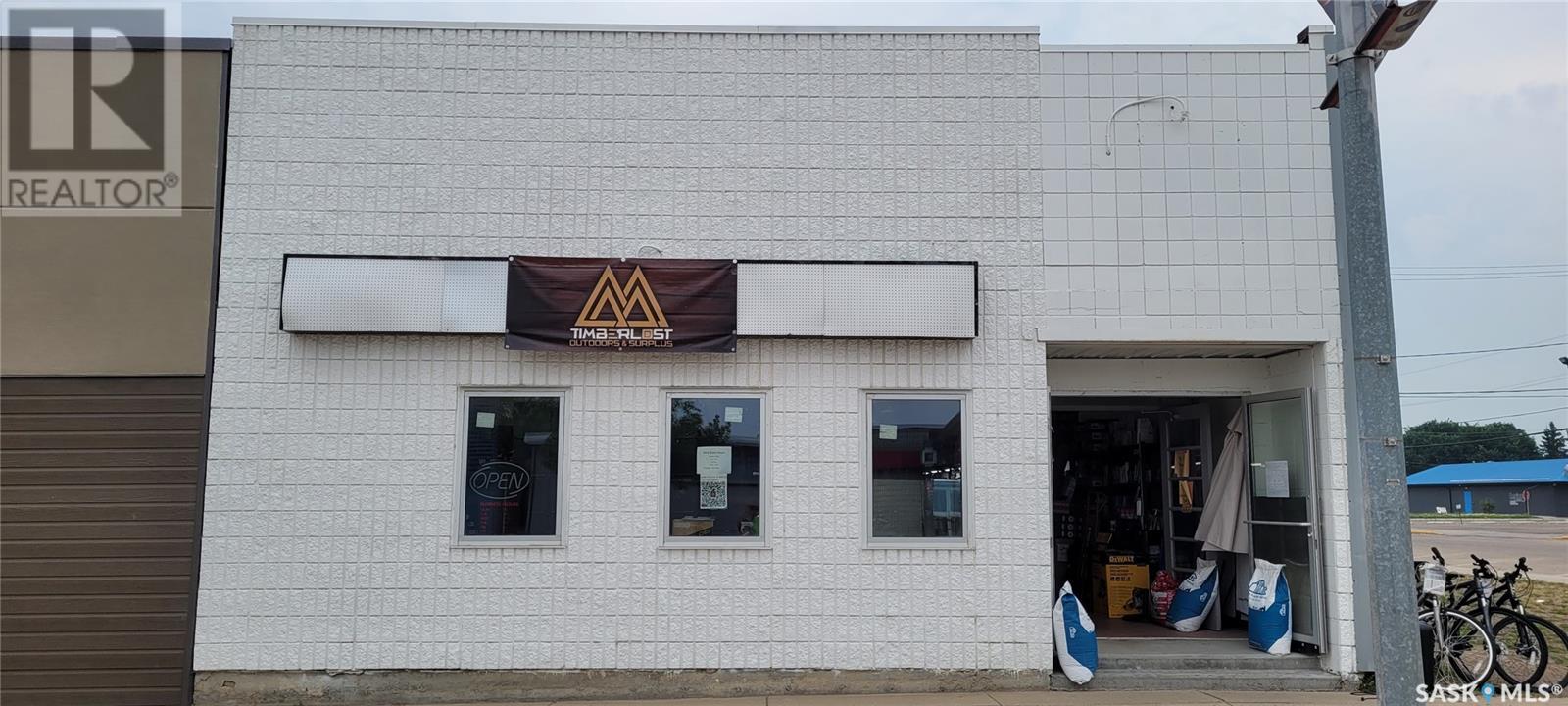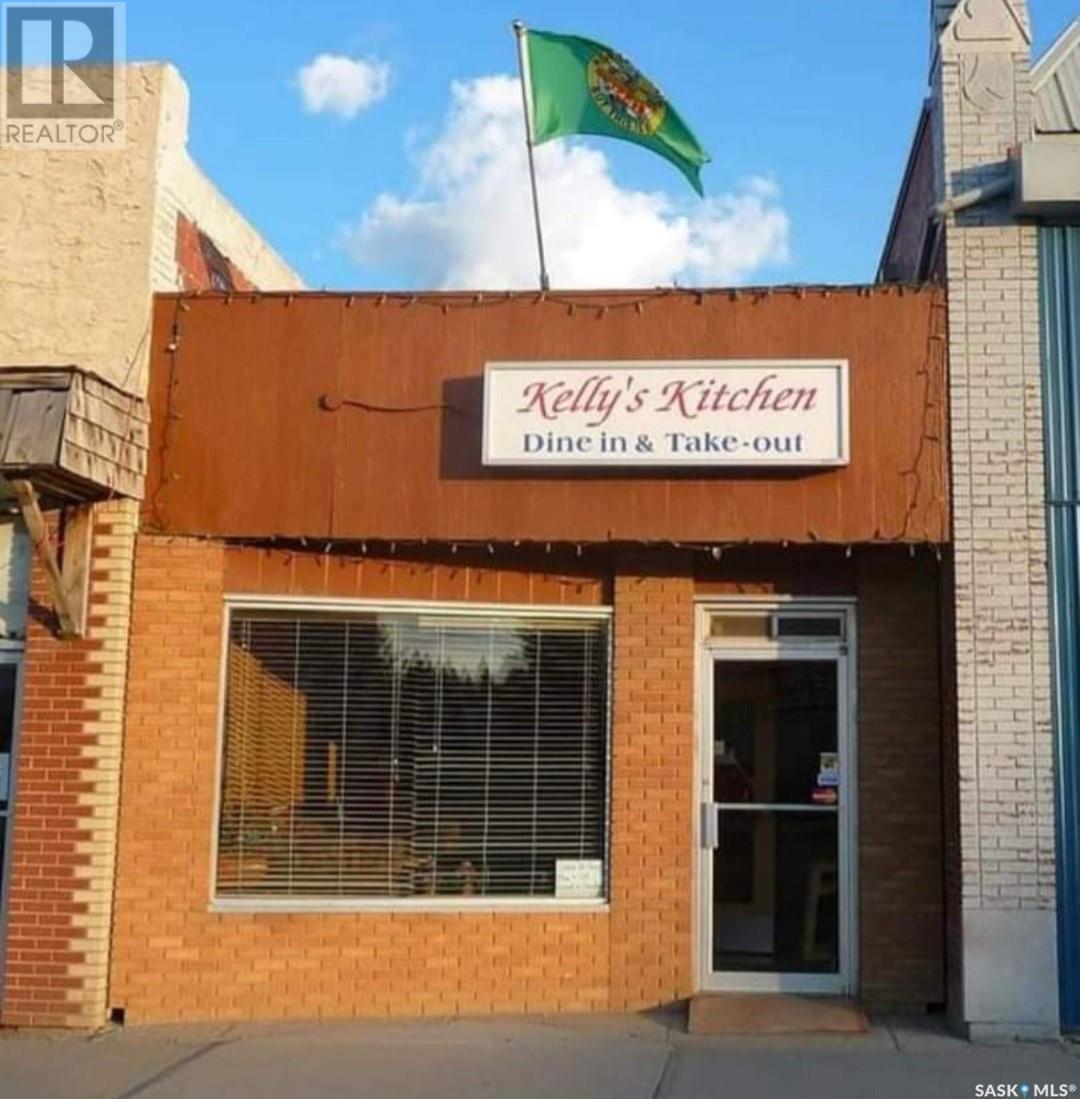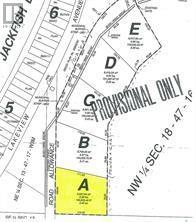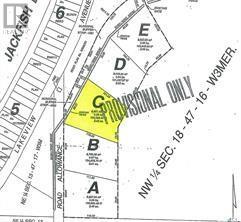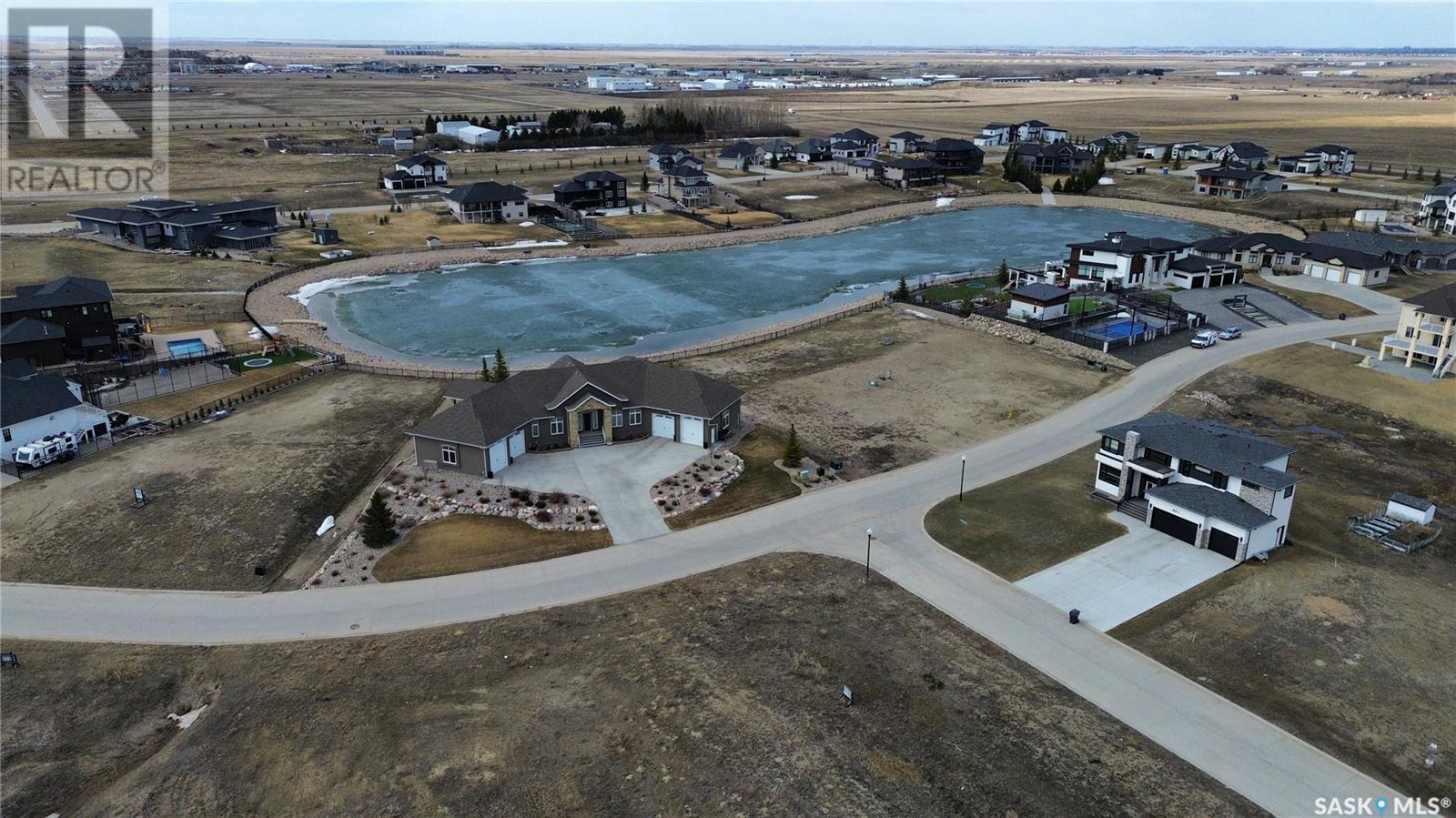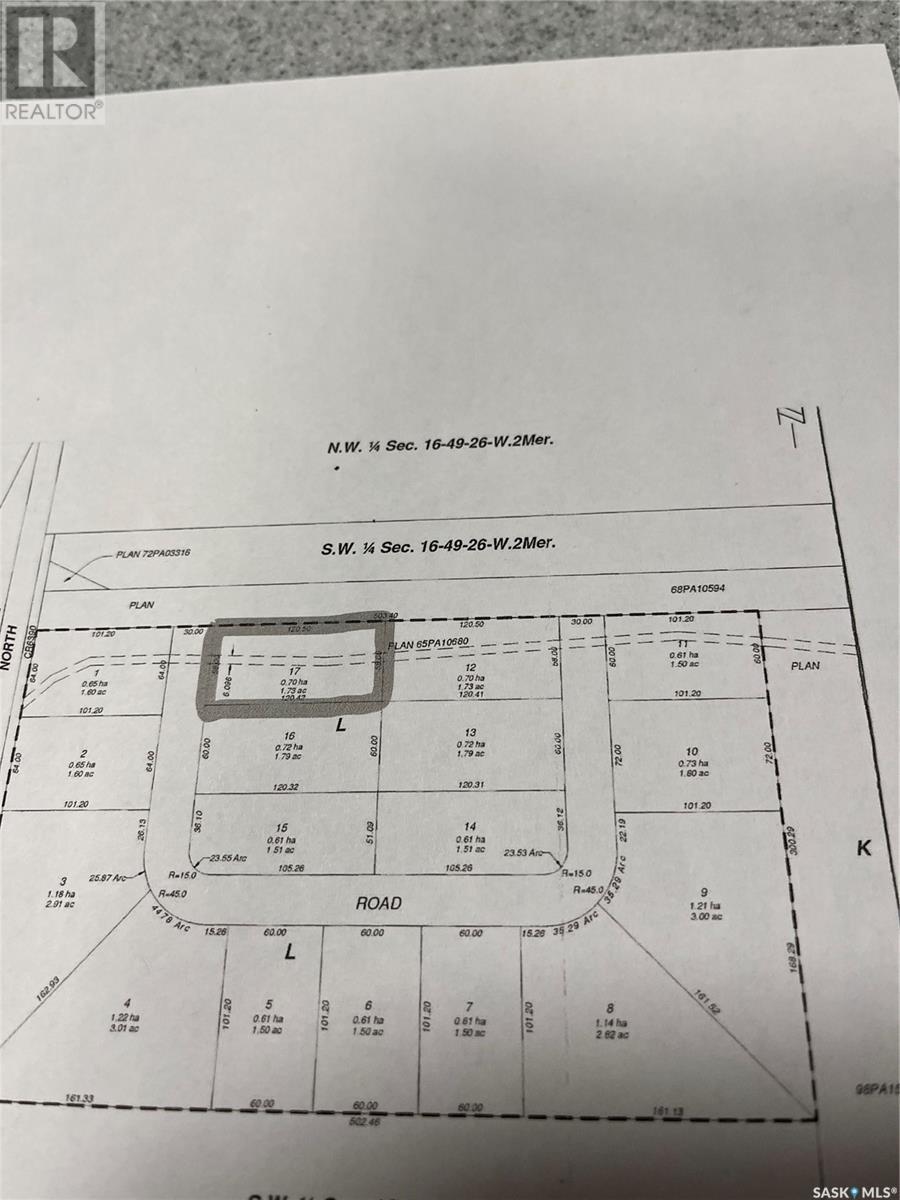Property Type
25b 17th Street E
Prince Albert, Saskatchewan
Incredibly affordable warehouse space in the heart of Prince Albert. 5300+ sq. ft of warehouse space with overhead garage door and direct street access. 1 other bay also available if more room is required! (id:41462)
5,368 ft2
Royal LePage Icon Realty
1 Estates Drive
Elk Ridge, Saskatchewan
A fully serviced lot located within beautiful Elk Ridge Hotel & Resort. Elk Ridge Hotel & Resort is Saskatchewan's premier all season resort. Located 5 minutes outside of Prince Albert National park of Waskesiu and about 52 minutes away from Prince Albert. Elk Ridge Hotel & Resort features championship golf, fine dining and an abundance of outdoor experiences located in the heart of the boreal forest. Elk Ridge offers property owners outdoor playground for children and adults, whether it's golfing, swimming in their indoor pool, access to their fitness room, cross country skiing in the winter or on the toboggan hill. (id:41462)
Boyes Group Realty Inc.
201 - 203 Centre Street
Meadow Lake, Saskatchewan
With over 3000 sq. ft. of freshly renovated space and located on Meadow Lake's busiest downtown intersection, this building will give your business room to grow with the great exposure this location has to offer. Available for lease, this property can give you a prime location, without the capital necessary for purchasing. More information is available. (id:41462)
3,240 ft2
RE/MAX Of The Battlefords - Meadow Lake
221 Main Street
Biggar, Saskatchewan
Kelly’s Kitchen is a well-established, full-service family restaurant, ideally located on Main Street in Biggar, SK. Known for its welcoming atmosphere, it provides a comfortable dining experience for both regular clientele and new visitors. Situated on a 16 x 130 ft. lot, the property was constructed in 1976 with durable cinder block and brick frontage. The 1,376 sq. ft. building includes a 2008 addition and features a convenient gravel parking area at the back, complete with an EV plug-in for customer use. Inside, the restaurant offers a practical layout with a front foyer, a spacious dining area, two restrooms, and a fully equipped kitchen. The kitchen is outfitted with a deep fryer, char-broiler, grill, oven, food prep area, coolers, stainless steel sinks, a dishwasher, and more. The 2008 addition provides valuable extra storage space for coolers and supplies. Additional property features include asphalt shingle roofing, a natural gas forced air furnace, a rooftop air conditioning unit, a natural gas hot water heater, and a water softener. With seating for 38+ guests, Kelly’s Kitchen is a turn-key operation and an exceptional opportunity for anyone looking to own their own restaurant. Its central location on Main Street ensures excellent visibility and steady foot traffic. A detailed list of inclusions and exclusions is available upon request to qualified, interested buyers. Don’t miss this chance to invest in a thriving business in a growing community. Call today for more information or to schedule a personal viewing! (id:41462)
1,376 ft2
RE/MAX Shoreline Realty
Days Beach Acres
Meota Rm No.468, Saskatchewan
Need more room? Then check out the 5 acreages located behind Days Beach, Jackfish Lake, Sask. Sask. Power and Sask. Energy easement will be at the back of the property and the Interlake water will be at the front of the property. There will be a common driveway between A, B, C, D and E will have its own. GST and Water levy is included in the price. Seller is getting a road built to access the properties and I was told there is no time limit on building. (id:41462)
Century 21 Prairie Elite
Days Beach Acres
Meota Rm No.468, Saskatchewan
Need more room? Then check out the 5 acreages located behind Days Beach, Jackfish Lake, Sask. Sask. Power and Sask. Energy easement will be at the back of the property and the Interlake water will be at the front of the property. There will be a common driveway between A, B, C, D and E will have its own. GST and Water levy is included in the price. Seller is getting a road built to access the properties and I was told there is no time limit on building. (id:41462)
Century 21 Prairie Elite
Days Beach Acres
Meota Rm No.468, Saskatchewan
Need more room? Then check out the 5 acreages located behind Days Beach, Jackfish Lake, Sask. Sask. Power and Sask. Energy easement will be at the back of the property and the Interlake water will be at the front of the property. There will be a common driveway between A, B, C, D and E will have its own. GST and Water levy is included in the price. Seller is getting a road built to access the properties and I was told there is no time limit on building. (id:41462)
Century 21 Prairie Elite
Days Beach Acres
Meota Rm No.468, Saskatchewan
Need more room? Then check out the 5 acreages located behind Days Beach, Jackfish Lake, Sask. Sask. Power and Sask. Energy easement will be at the back of the property and the Interlake water will be at the front of the property. There will be a common driveway between A, B, C, D and E will have its own. GST and Water levy is included in the price. Seller is getting a road built to access the properties and I was told there is no time limit on building. (id:41462)
Century 21 Prairie Elite
305 Spruce Creek Crescent
Edenwold Rm No. 158, Saskatchewan
Spruce Creek is one of the most beautiful luxury developments, just outside the city. With lots ranging from 0.38 to 0.64 acres, there's plenty of space to develop whatever you and your builder can dream up. Just 7 mins to the East side of Regina, you get all the benefits of living away from the hustle, but with a short commute to all that the city has to offer. Spruce Creek has concrete (yes, concrete) roads and a community lake, creating a very unique and beautiful development. Lots can be purchased personally or by your builder. Some building requirements exist. There are still several lots remaining in this phase, check listings for additional options. Future phases include additional lots to the East including an additional lake. All prices are GST applicable. (id:41462)
Coldwell Banker Local Realty
Coldwell Banker Signature
222 Franklin Street
Outlook, Saskatchewan
Seize this business opportunity with this fully renovated building! The design on one side of the building was to suit the previous Vet Clinic, which has rooms which have great flexibility for a multiple office space with reception area. There is a shower in the clinic side which adds flexibility to the tenants that it would appeal to along with a garage door to bring in deliveries or other options. The other side of the building offers a potential long term tenant. This building is conveniently located with high visibility, making it an ideal investment. Call today for your own personal tour today. (id:41462)
2,147 ft2
RE/MAX Shoreline Realty
Hazlet Acreage
Pittville Rm No. 169, Saskatchewan
Welcome to your perfect country escape! Nestled on 9.73 acres just 12km north of Hazlet, SK, this stunning 1,506 sq. ft. home built in 2022 offers the best of modern living with a peaceful rural setting. If you've been searching for space, privacy, and the perfect setup for livestock, this acreage checks all the boxes! Step inside to a bright and airy open-concept living space, where natural light pours in, and every detail has been thoughtfully designed. The kitchen is a dream, featuring a large hidden pantry that keeps everything organized and out of sight. The living room is warm and inviting, complete with a beautiful stone wood-burning fireplace, perfect for cozy nights in. The spacious master bedroom is a true retreat, offering a walk-in closet and a private 4-piece ensuite. Two more bedrooms, another 4-piece bath, and a main floor laundry add to the convenience of this well-laid-out home. Downstairs, the unfinished basement is a blank slate, with a roughed-in bathroom already in place, ready for your vision! This home is built for efficiency, featuring a 200-amp electrical panel, a high-efficient hot water heater and a high-efficiency furnace - both run with propane. Outside, the partially fenced acreage is ideal for livestock, with corrals and plenty of outbuildings, including a single detached garage, pump house, cat house, smaller barn, and multiple sheds. Whether you're dreaming of a hobby farm, horse property, or just extra space to roam, this acreage offers endless possibilities. And let’s talk about Hazlet—a vibrant, welcoming small town just a short drive from Swift Current! This tight-knit community offers a K-12 school, Co-op Cardlock, skating/curling rink, Hazlet Café, post office, and a strong agricultural backbone. If you're looking for a peaceful country lifestyle with great amenities nearby, this is the place to be! (id:41462)
3 Bedroom
2 Bathroom
1,506 ft2
Exp Realty
Lot 17 Robertson Crescent
Buckland Rm No. 491, Saskatchewan
1.79 acres more or less, Commercial / Industrial lot, to be subdivided from current larger title, as depicted by shaded area on listing diagram. This Lot could accommodate many different business opportunities wit, Power, Gas, Water and pavement to all serviced lots. Located in the RM of Buckland, bordering on Prince Albert City Limits, is this newest Nisbet Industrial Park! Call now for more information! (id:41462)
RE/MAX P.a. Realty




