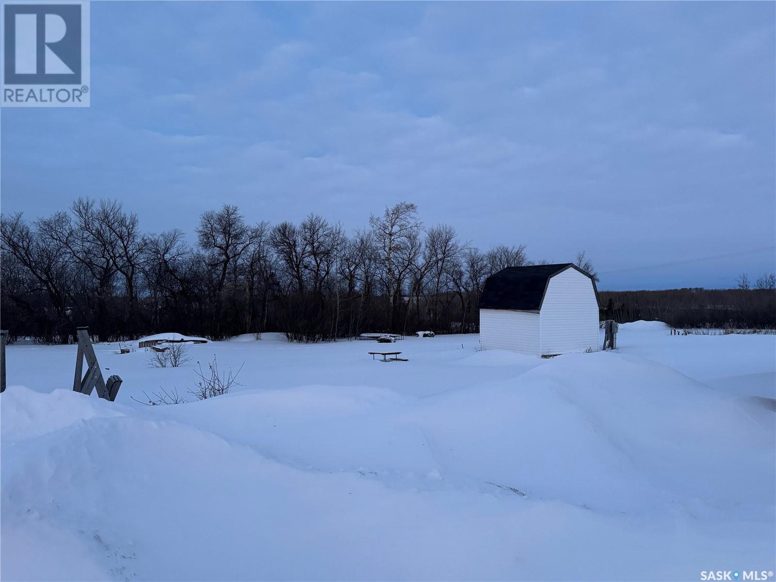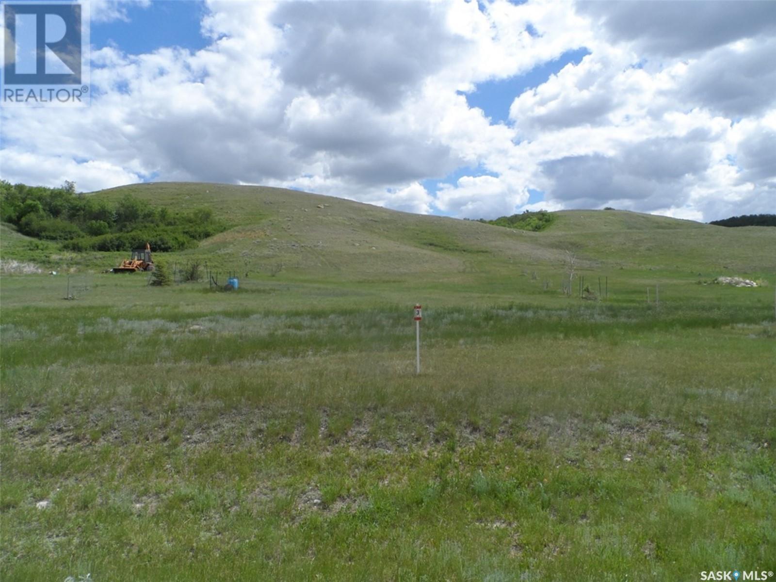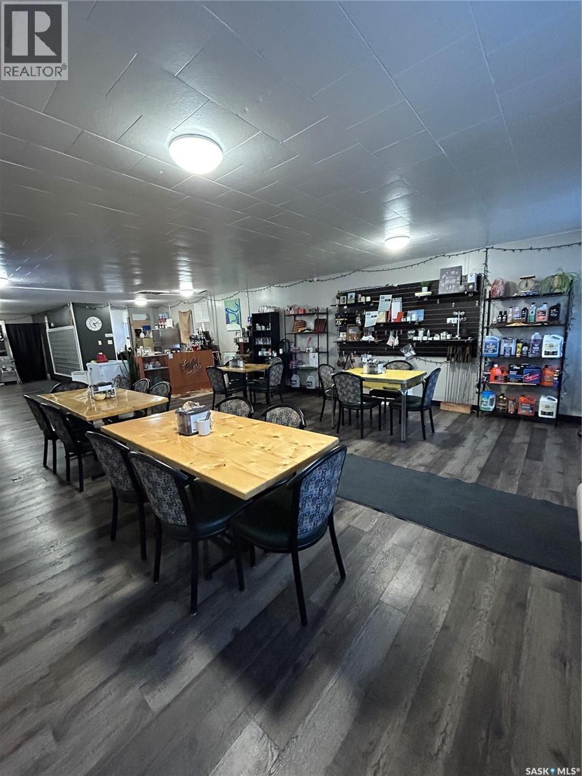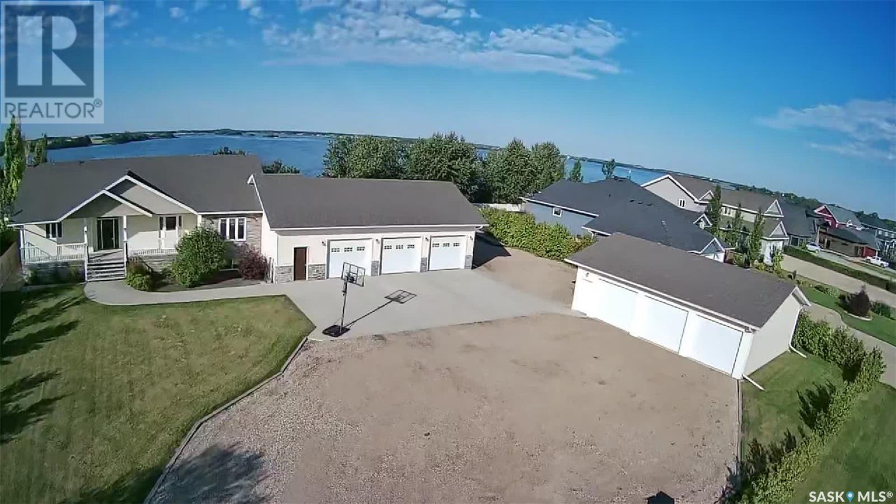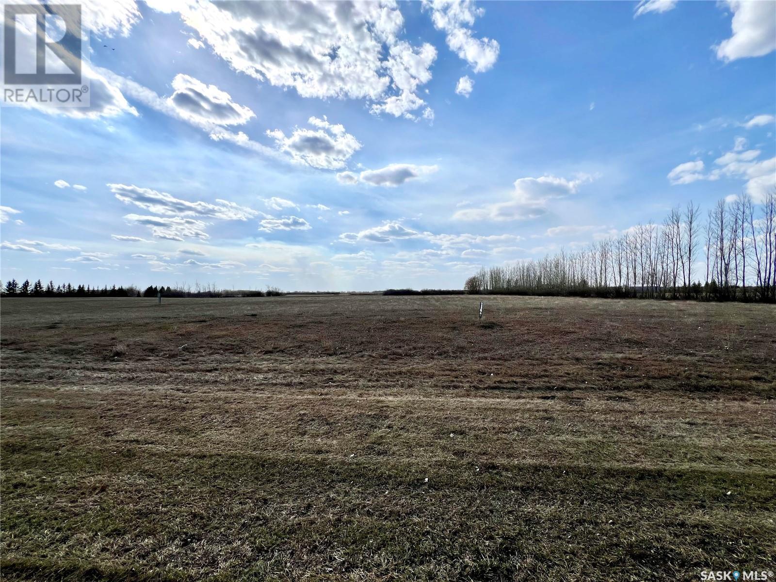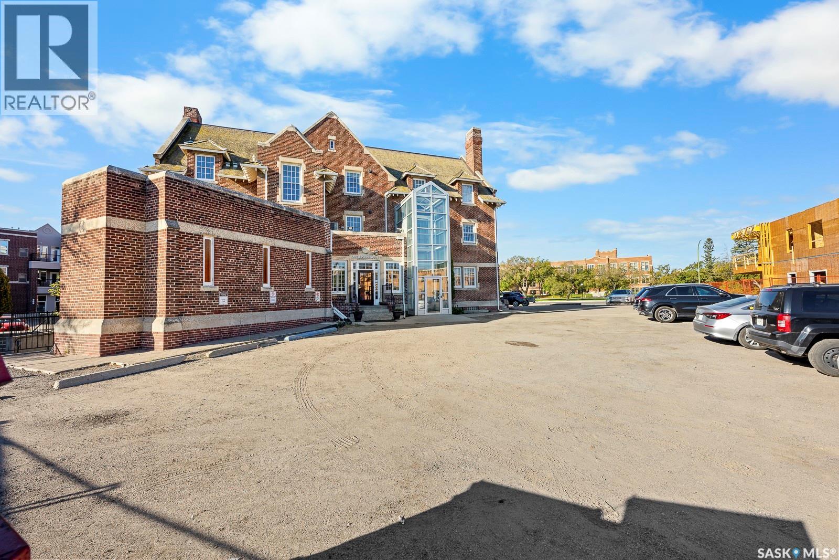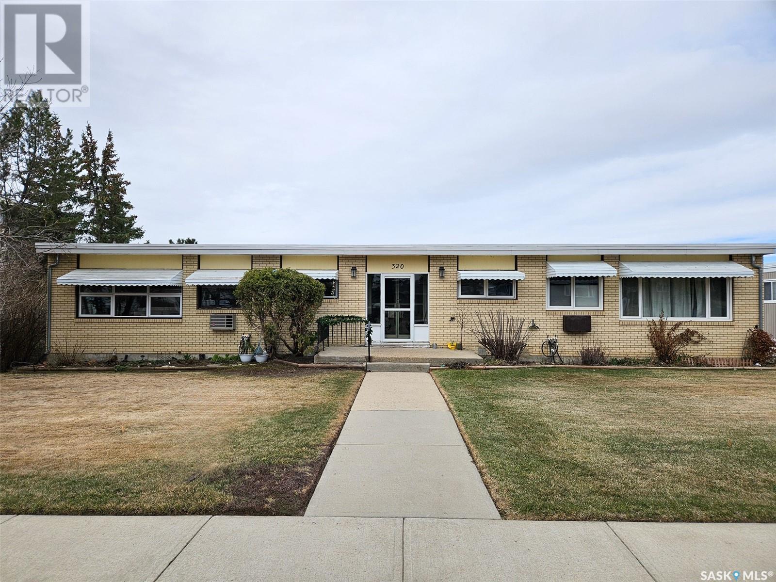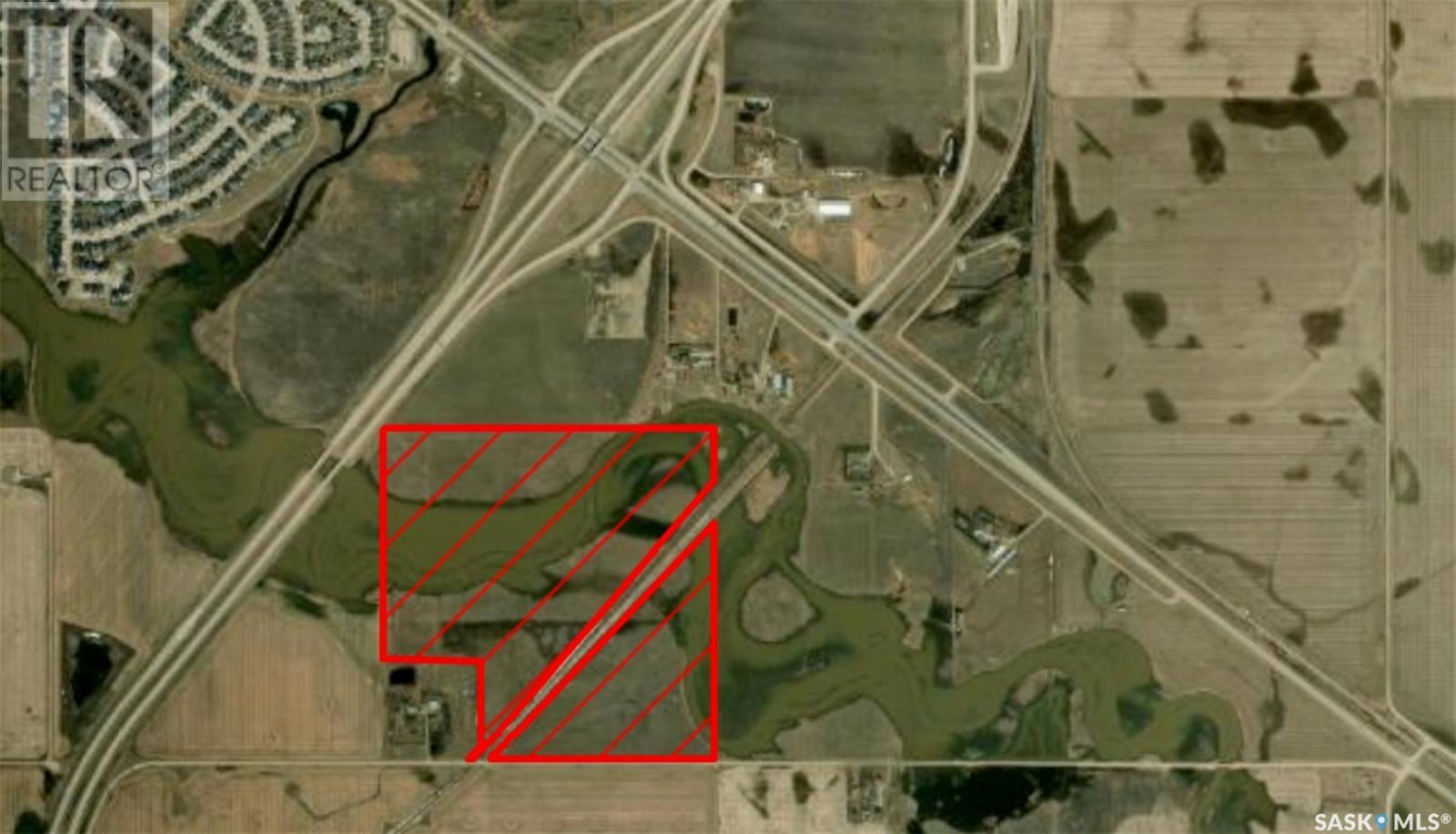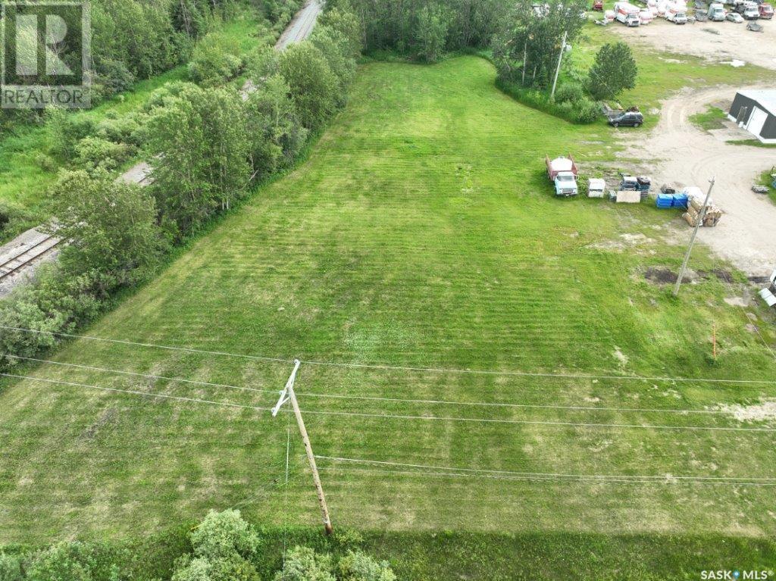Property Type
208 1st Street N
Tisdale Rm No. 427, Saskatchewan
If you are interested in small town living and are interested in building your dream home or large shop then you won't find a piece of property much more desirable than this. This gorgeous 1.64 acre corner lot has everything you need as it is fully serviced and has a great shelter belt of trees around it! Sylvania is a friendly community just 19kms from Tisdale, with a low cost of living and much lower taxes! All buildings and belongings will be removed from the lot for possession date. Come and have a look today! (id:41462)
Prairie Skies Realty
3 Ross Place
North Grove, Saskatchewan
With only a short drive from Moose Jaw to the north side of Buffalo Pound Lake, you will find the perfect place to build your dream home or cottage. The lot is located just a mile off HWY 2 on paved road. The .69 acres of land with 104’ of frontage is spacious enough for your dream home, and outdoor area for entertaining family/friends, and planting a garden and still lots of room for all your recreational toys! At the front of the property is where the utilities are located- Power, Energy, and telephone. A Geotech Survey has been completed. Public Boat Launch is available for you to launch your watercraft or you can apply, to get a space to lease, for your own dock. Prairie South School Bus, for City of Moose Jaw, picks up/drops off. (id:41462)
Royal LePage® Landmart
112 Main Street S
Lintlaw, Saskatchewan
Welcome to Brookes Cafe in Lintlaw SK. This business has grown continually into a very popular spot in the community and surrounding area. This sale will include all the equipment to transition to a new owner seamlessly. A complete list of the equipment is available upon request. The building has had a makeover complete with all new paint flooring and central air-conditioning. This is a very tight knit community with the long time residents and newcomers alike. Lintlaw is 20 km to Kelvington, appr 20kms to Preeceville and 1.5 hours NW of Yorkton. This area is known for its wildlife, close proximity to good fishing lakes and snowmobile trails. If you are looking for an affordable business to get into , this might be right for you. (id:41462)
1,380 ft2
Boyes Group Realty Inc.
26 Pape Drive
Humboldt Rm No. 370, Saskatchewan
Welcome to a beautiful lakefront property – located at 26 Pape Drive – only a short commute to the city of Humboldt. Upon entry you will be met with a wall of windows from the living room overlooking the lake and front yard. The kitchen has a walk in pantry, quartz island and an abundance of counter space and cupboards. The open concept kitchen dining room provides a perfect place for family and friends to meet. Garden doors provide direct access off the dining room to the deck and well manicured yard. The main floor is complete with a large primary bedroom, with large walk in closet and 4 piece oversized ensuite. The remainder of the main floor features a spacious office with loads of storage, a laundry room again with ample storage, a large bedroom with walk in closet, a 4 piece bathroom and a large mudroom/storage room with direct access to the heated garage complete this main floor. The basement features 3 oversized bedrooms, 2 with walk in closets, a 4 piece bath, a family room, a large utility/storage room, a rec room as well as a second home office. This property located on 2 lots has a large front verandah as well as a back deck, to enjoy both sunrise and sunset. There is a large concrete pad as well as a pergola with extra seating. The yard features apple trees, a large garden space, large green space as well as a 3 car attached, 3 car detached and a 20 x 20 storage shed. There is lake access from the yard through an oversized alley to a perfect location for a dock. The property is heated by a natural gas boiler system, septic tank (approximately 3000 gallons) and is fed by public water line, central air and central vac are included. Please call your agent to come view this amazing property. All measurements to be verified by the Buyers. (id:41462)
5 Bedroom
3 Bathroom
1,932 ft2
RE/MAX Saskatoon - Humboldt
York Lake Road Lot
Orkney Rm No. 244, Saskatchewan
Land situated in an excellent location on the very desired York Lake Road! Build your dream home, garages and out buildings without the limitations of the city but have the close proximity of the city for convenience. Now that you are in the RM, purchase that pony your child has always wanted, develop a huge vegetable garden or have room for storage! The sky is the limit! Purchasers will have to contact the RM for restrictions and the necessary utility boards for applications and costs of services. (id:41462)
Royal LePage Next Level
2445 Broad Street
Regina, Saskatchewan
Investors ! Welcome to 2445 Broad Street. This amazing location is close to Downtown Regina, Wascana Park, and many other local amenities! This is a one of a kind unique investment opportunity! In 2008 this property was extensively renovated and has been well kept up over the recent years. The building features a thoughtfully designed layout that accommodates both retail and office tenants, offering a balanced rental portfolio. (id:41462)
8,950 ft2
RE/MAX Crown Real Estate
8 320 13th Avenue Ne
Swift Current, Saskatchewan
Welcome to this exceptional ground-floor condo that offers the privacy and convenience of a separate entrance—no stairs, no hassle! Perfectly designed for easy living, this unit comes with its own in-suite laundry, a dedicated parking stall, and a separate storage area located just steps away. The condo fees provide outstanding value, covering cable, heat, sewer, water, lawn care, snow removal, common area maintenance, external building maintenance, insurance (common), and a well-managed reserve fund—truly a worry-free lifestyle! Enjoy the added benefit of a guest suite in the building, perfect for hosting family and friends. Whether you’re a first-time buyer, downsizing, or looking for a fantastic investment, this unit checks all the boxes. Don't miss out on this rare opportunity—schedule your private showing today! (id:41462)
1 Bedroom
1 Bathroom
840 ft2
Royal LePage Formula 1
Rm. Of Sherwood East Regina Land
Sherwood Rm No. 159, Saskatchewan
Prime Real Estate Investment Opportunity in RM of Sherwood. Unlock the potential of this exciting investment opportunity for future development into acreages or residential properties. Located in the RM of Sherwood just east of Regina, this property offers a blend of accessibility and tranquility. This picturesque land boasts a beautiful creek running through it, adding to the serene landscape. Situated a short drive from the Greens and Wascana View, with easy access to #1 Highway and Highway #33, this property is perfectly positioned for development. Ideal for land banking and long-term investment growth, this property promises significant future returns. A prospectus map showcasing acreage possibilities is available—contact the seller's agent for further details. Don’t miss out on this serene and strategic investment opportunity (id:41462)
RE/MAX Crown Real Estate
1 Sunset Boulevard
Marquis Rm No. 191, Saskatchewan
Welcome to Difley Ranch Estates! A beautiful life awaits you! Stunning lake view, legacy, lot! Your dream property will have its new location! Imagine enjoying your morning coffee with a sparkling lake view out your window! The year-round seasonal beauty of Buffalo Pound Lake, surrounded by nature, along with year-round activities, are the perfect place to unwind from city life! Or, settle in permanently! It's a great commute to K+S or Moose Jaw! The lots begin only 1km from Highway #2, north side of the causeway, off the main road (quiet!), year-round access (of course!)! Some of the Difley Estates lots may suit a walk-out design! Spacious size lot, and services adjacent! Lot size is 1.57 acres. A place to breathe, relax, enjoy nature, enjoy family, host friends, entertain, read a book, go fishing, boating, snow sports, hike, walk, bike,......Home! An amazing place for your lakefront home! (id:41462)
Century 21 Dome Realty Inc.
408 1st Avenue
Buchanan, Saskatchewan
PRICED TO SELL... A cute and cozy 2 bedroom bungalow located in Buchanan Sk. situated directly across the back alley from the Buchanan Co-op grocery store. This is a fine opportunity on a "Handy Man's Special" fixer upper..... The property is currently heated, vacant and all utilities are currently on that one could move right in.... The basement requires foundation repair as there are significate separating and cracking within the block foundation of the property. Recent upgrades include a metal roof, painted exterior, flooring and bathroom vanity. The main floor of the property consists of a very functional layout; eat in kitchen, living room, 2 spacious bedrooms and a 4 piece bath. The basement is wide open and consists of the laundry and mechanical area. Taxes; $1100/year, and adequate 100 amp electrical. Call for more information or to schedule a viewing. (id:41462)
2 Bedroom
1 Bathroom
720 ft2
RE/MAX Bridge City Realty
234 Lakeshore Lane
Loreburn Rm No. 254, Saskatchewan
Welcome to The Bays, a captivating community nestled along the scenic Diefenbaker waters. As you approach you'll find yourself enchanted by the tranquility that defines the surroundings. It almost seems like the waters are calling as you stop to take in the views that the Bays offers. This is a very unusual development, as the slope of the land gives almost every lot a view so you cannot forget that you are at the Lake! This development has treated (line 19 metered water) and irrigation water being trenched in along with power already on each lot. The abundance of shoreline and pristine beaches are just a few steps away! Be a trailblazer in our newest development, a visionary opportunity that promises not only a spectacular residence but also a wise investment in your future. Call today and see the lifestyle that awaits! (id:41462)
RE/MAX Shoreline Realty
F Railway Avenue
Hudson Bay, Saskatchewan
1.18 acres of land Zoned Commercial industrial land one the outskirts of Hudson Bay,SK. This property has Highway frontage with power and gas services right close by. Price does not include the GST. Great opportunity to build your dream shop! (id:41462)
Royal LePage Renaud Realty



