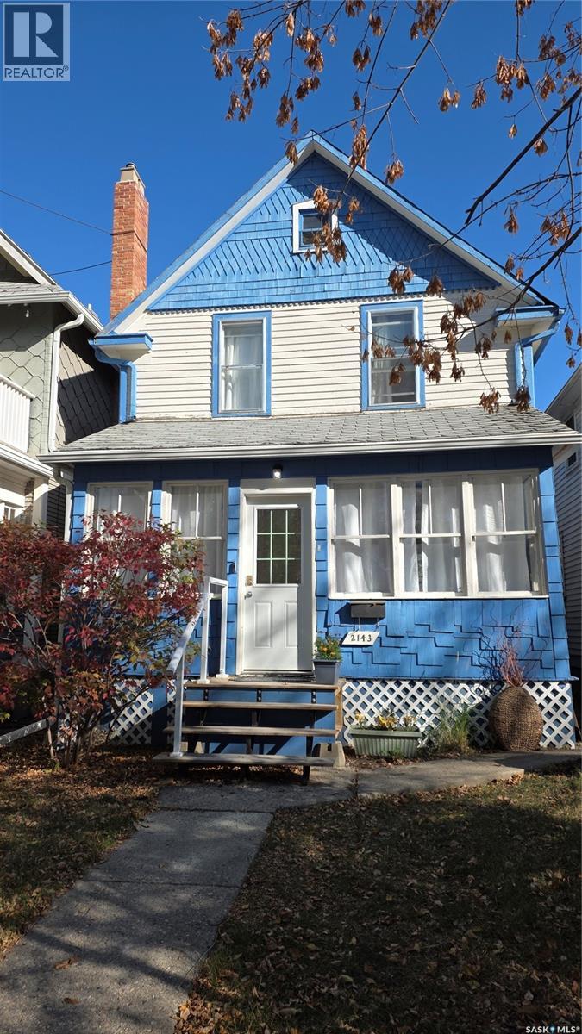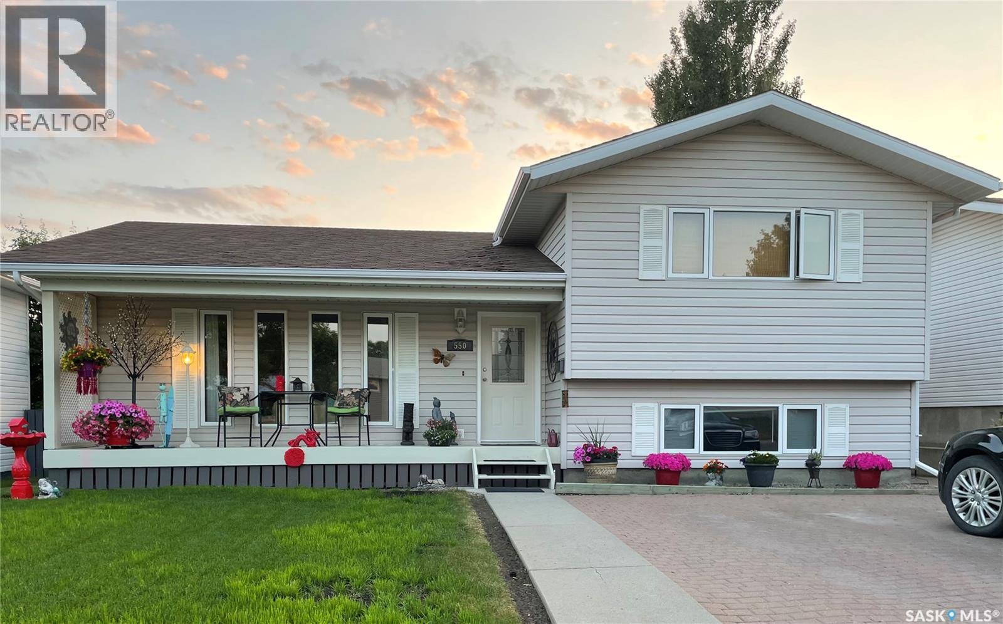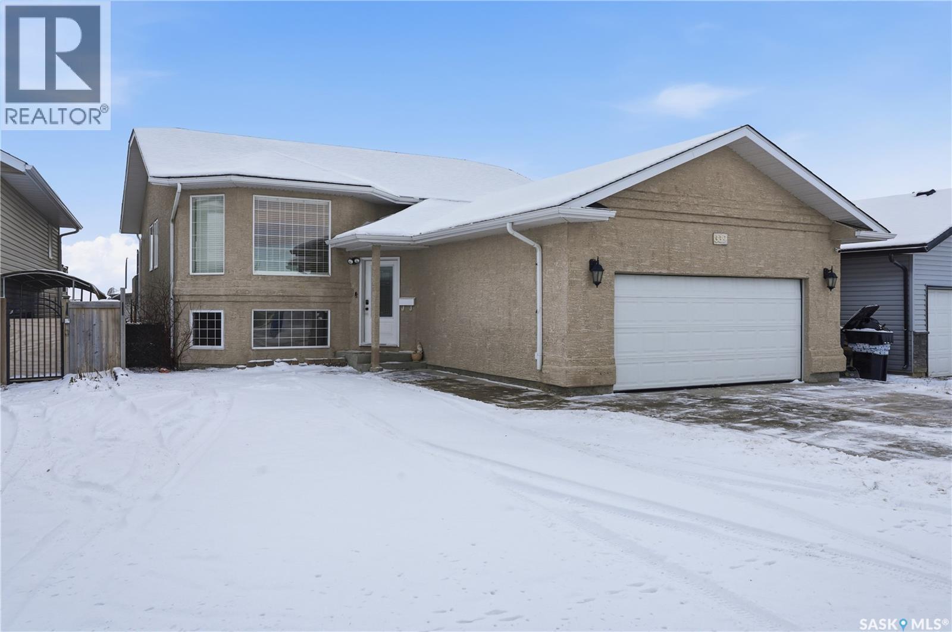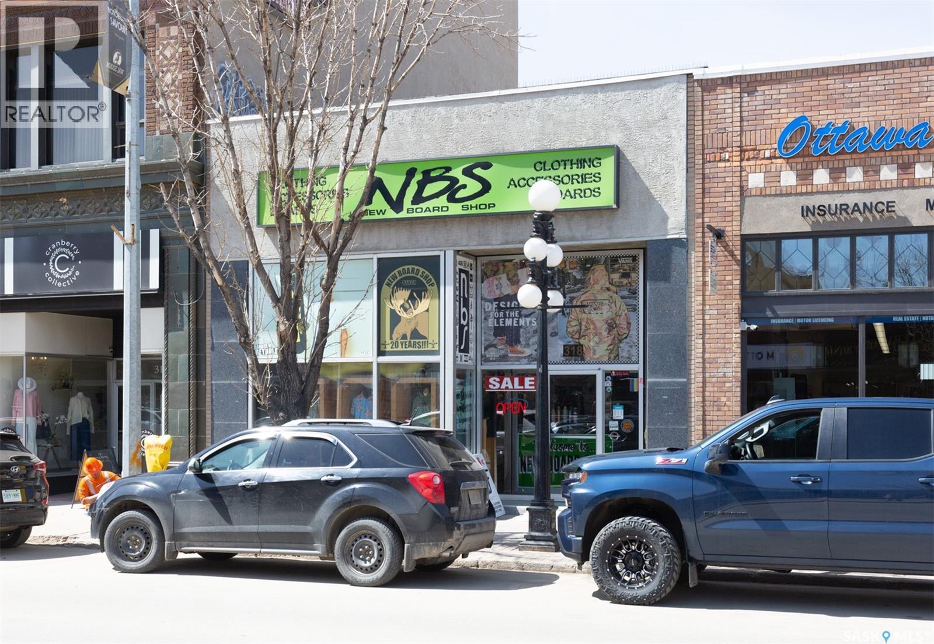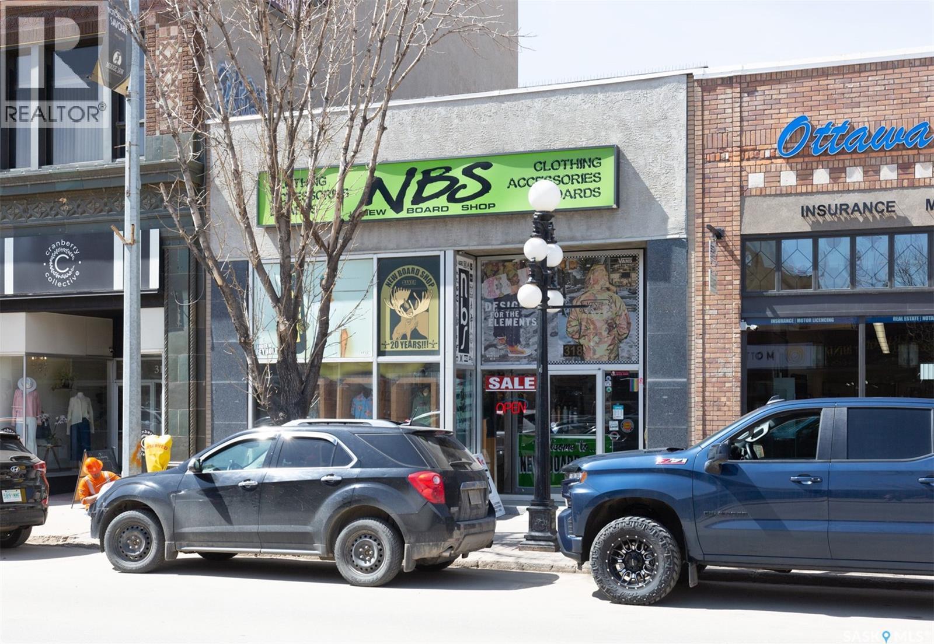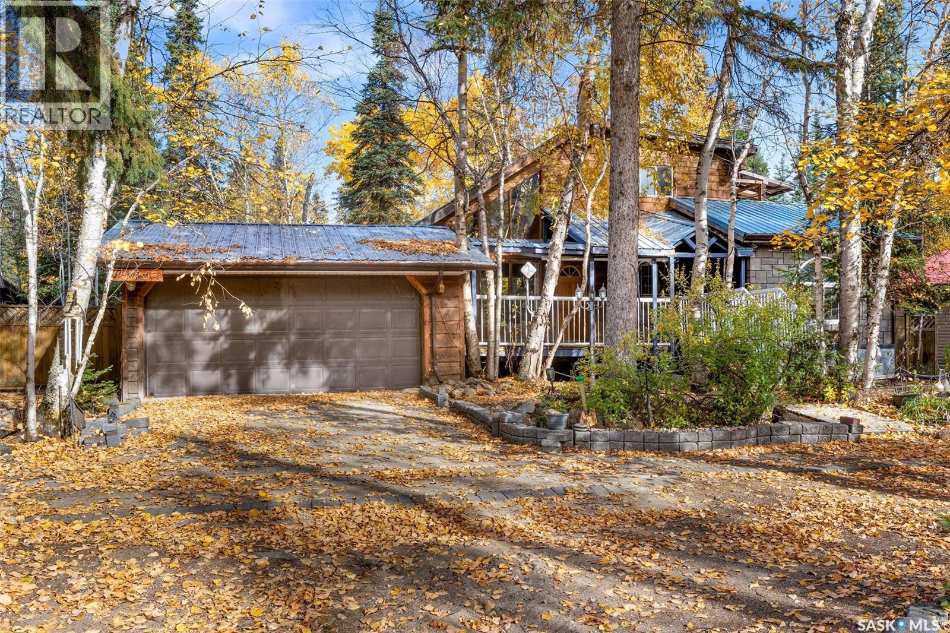Property Type
2143 Cameron Street
Regina, Saskatchewan
In the heart of the Cathedral area this home is ready for you. Many of the character features are still present is this cozy 3 bedroom home with 3rd floor loft area open for development ready to make it into a play room, 4th or 5th bedroom. Galley style kitchen, formal dining area and spacious living room. Front Porch is great for casual relaxation and functions as sheltered entrance area. The basement has reinforced bracing and upgraded supports(no engineering documents). Over the the years the homes has seen many different upgrades and improvements. There is additional parking in the back off the alley and the garage is ready for upgrades. Private backyard fully fenced with planter boxes for the gardening enthusiasts. The property features mature sheltering trees and bushes. Owner will remove the garage before possession date or within 2 week of possession date if the buyer doesn't want the garage. This property is close to parks, schools, shopping and community centers. The cathedral area has an active community locally based with arts, specialty shops and more.... (id:41462)
3 Bedroom
1 Bathroom
1,229 ft2
Century 21 Dome Realty Inc.
550 6th Avenue Nw
Swift Current, Saskatchewan
Welcome to this beautifully cared for one time owner home. This home is sure to impress. Lovingly maintained by its current owner, its now ready for someone new to appreciate all it has to offer. Curb appeal is right up there with both front and back decks, lots of large windows and shingles updated 2024. Step inside to find gorgeous hardwood and tile flooring spread throughout the home. The main floor is so welcoming featuring a bright and spacious living room with large windows and a dedicated dining area as well as kitchen with a charming bay windows overlooking the fully fenced backyard. The kitchen has plenty of cupboard space and I must mention that appliances are included. The second level offers two generous sized bedrooms, including a primary suite complete with his and hers closets. You will also find a four-piece bathroom conveniently located between the two bedrooms. Third level you will enjoy a welcoming family room with more bright windows, three pc bathroom and a room currently being used as office/laundry, this room could easily be converted into a additional bedroom. The lower level is partially finished and open for development offering plenty of room to expand your living space and tailor it to your needs. Situated in a quiet location this home provides comfort and room to grow. Be sure to add it to your list of must sees while you still can. (id:41462)
2 Bedroom
2 Bathroom
1,123 ft2
RE/MAX Of Swift Current
339 West Hampton Boulevard
Saskatoon, Saskatchewan
Welcome to 339 West Hampton Boulevard — a spacious and inviting 5-bed, 3-bath home offering 1,483 sq. ft. of comfortable living in one of Hampton Village’s most family-friendly areas. Built in 2009, this home features a bright open-concept main floor where the living room flows seamlessly into the dining area and a kitchen with smart appliances and a functional island. All bedrooms are generously sized, and the basement adds excellent extra living space with a large family room perfect for movie nights or games. Outside, you’ll find outstanding parking with a double-attached garage, two driveway spots, and an additional gravel space beside the driveway—ideal for a trailer or extra vehicle. The two-tiered backyard deck with a pergola on the lower level is a great spot to relax or entertain all summer long, and with two parks and four schools nearby, the location is hard to beat. Don’t miss your chance to make this fantastic property yours! Contact your favourite Realtor® and book a showing today! Note: The seller is in the process of removing their items from the garage. It will be clear for the next owner. (id:41462)
5 Bedroom
3 Bathroom
1,483 ft2
Real Broker Sk Ltd.
318 Main Street N
Moose Jaw, Saskatchewan
Public: Commercial Lease – Prime Main Street Location Property Highlights: Located in the heart of Main Street’s vibrant commercial district, this high-exposure building offers exceptional visibility and steady foot traffic. With over 2,800 sq. ft. on the main level, the space provides a bright, open layout suitable for a wide variety of business uses under C2 zoning. Features: • High ceilings creating a spacious, adaptable environment • Forced-air heating and air conditioning for year-round comfort • Flexible open-concept floor plan ideal for retail, office, showroom, or service-based operations • Three dedicated parking spaces at the rear of the building • Strategically located mid-block on Main Street, surrounded by established shops and amenities This is an excellent opportunity for businesses seeking strong visibility, convenient access, and a premium Main Street address. (id:41462)
2,835 ft2
Realty Executives Mj
318 Main Street N
Moose Jaw, Saskatchewan
Commercial Sale – Prime Main Street Location Property Highlights: Located in the heart of Main Street’s vibrant commercial district, this high-exposure building offers exceptional visibility and steady foot traffic. With over 2,800 sq. ft. on the main level, the space provides a bright, open layout suitable for a wide variety of business uses under C2 zoning. Features: • High ceilings creating a spacious, adaptable environment • Forced-air heating and air conditioning for year-round comfort • Flexible open-concept floor plan ideal for retail, office, showroom, or service-based operations • Three dedicated parking spaces at the rear of the building • Strategically located mid-block on Main Street, surrounded by established shops and amenities This is an excellent opportunity for businesses seeking strong visibility, convenient access, and a premium Main Street address. (id:41462)
2,835 ft2
Realty Executives Mj
206 Connie Place
Lakeland Rm No. 521, Saskatchewan
Escape to serene lake life with this charming 1,124 sq. ft. year-round cabin located close to the lake in desirable Connie Place, Emma Lake. Set on a private, fully fenced 0.24-acre lot, this property offers the perfect balance of comfort, character, and outdoor space, complete with its own piece of history as a former three-hole backyard golf course. The main level features a welcoming covered front deck that leads into a warm and distinctive eclectic interior with a functional galley kitchen, main floor laundry, dining area, living room, and a cozy office or reading room that can serve as a third bedroom. A bright 3-piece bathroom completes the main floor. Upstairs, enjoy a spacious primary bedroom with a private balcony and 3-piece ensuite, along with a comfortable third bedroom. An attached 19’ x 19’ (361 sq. ft.) garage provides ample parking and storage. Outside, relax and unwind in your own peaceful setting surrounded by mature trees, a large storage shed, and plenty of space for entertaining or outdoor recreation. All appliances and a generator are included, making this a turnkey getaway for those seeking year-round comfort in a beautiful lakeside community. (id:41462)
3 Bedroom
3 Bathroom
1,124 ft2
Hansen Real Estate Inc.
105 Ruttle Avenue
Kinistino, Saskatchewan
Welcome to Kinistino! This well-kept 970 sq ft modular home (built in 2010) offers affordable, comfortable living in a quiet and friendly community. With 2 bedrooms and 2 bathrooms, this home is an ideal fit for first-time buyers, retirees, or anyone seeking low-maintenance living on a peaceful dead-end street. Step inside to find a bright, clean, and meticulously maintained interior. Fridge and stove new in 2024, dishwasher and dryer in 2020. The functional layout provides great flow, ample natural light, and comfortable living spaces. Outside, enjoy summer evenings on the large west-facing 500 sq ft deck, complete with a gazebo—perfect for relaxing and entertaining. A 588 sq ft Quonset-style detached garage provides sheltered parking or a spacious workshop area. The paved driveway offers plenty of additional parking, while back alley access allows room to park an RV, boat, or other toys with ease. Located in the quiet community of Kinistino, known for its agricultural roots and home to several farm equipment dealerships, this town offers excellent local amenities including a K–12 school, gas station, grocery store, nursing home, health clinic, hockey rink, and more. Conveniently situated on Highway 3 between Melfort and Prince Albert, commuting is simple. If you're looking for comfort, convenience, and small-town charm, this property is ready to welcome you home. (id:41462)
2 Bedroom
2 Bathroom
970 ft2
RE/MAX Blue Chip Realty - Melfort
20 4th Avenue E
Neilburg, Saskatchewan
Nestled on a park-like .47-acre lot in the Village of Neilburg, this welcoming 1,076 sq. ft. bi-level offers exceptional space, comfort, and charm. Loved by the same owners for the past 24 years, the home is ready for its next chapter. The main level features a bright and spacious living room that flows into a generous dining area, perfect for family gatherings. The functional kitchen includes newer appliances and plenty of workspace. Two roomy bedrooms, a renovated 4-piece bathroom, and an impressively large pantry complete this floor. The pantry offers incredible versatility—storage, a walk-in closet, craft space, or even a cozy reading nook for kids. New vinyl plank flooring runs through most of the main living area for a modern, cohesive feel. The lower level is warmed by big, bright windows and offers a comfortable rec room, an additional bedroom, a 3-piece bathroom, and excellent storage off the laundry area. A closed-in breezeway connects the home to the 28’ x 26’ insulated garage, adding convenience year-round. Outside, enjoy a covered deck with a natural gas BBQ line and ventilation, overlooking the expansive yard. The property is a nature-lover’s dream, featuring a plum tree, apple tree, ornamental Japanese cherry tree, grape vines, two large storage sheds, a garden, and a fire pit. Regular wildlife sightings add to the peaceful setting. Neilburg is a small yet vibrant community offering a surprising range of amenities: a hockey arena, gym, bowling alley, parks, ball diamonds, soccer field, library, veterinary clinic, and a K–12 school with a pre-school program. The Village’s water treatment plant expansion and reverse osmosis upgrade are scheduled for completion in 2025. Located 45 minutes from Lloydminster and one hour from the Battlefords, Neilburg is centrally positioned while maintaining its quiet, welcoming atmosphere. If you’re seeking an affordable home in a peaceful community with essential amenities, this could be the perfect place for you. (id:41462)
3 Bedroom
2 Bathroom
1,076 ft2
Boyes Group Realty Inc.
349 Waterloo Crescent
Saskatoon, Saskatchewan
Welcome to this well-laid-out 1,116 sq. ft. bungalow located on a quiet crescent in East College Park, just steps from elementary schools and high schools. Solidly built in 1973 and exceptionally well cared for, this home offers 5 bedrooms and 3 bathrooms, providing excellent space and flexibility for families. The main floor features a fresh new coat of paint, original oak hardwood floors in excellent condition, a bright and functional layout, and almost all new windows. The main bathroom has been refreshed with new faucets and taps, and the home reflects pride of ownership throughout with numerous thoughtful updates. The fully developed basement offers a large family room anchored by a cozy wood-burning fireplace, along with two additional bedrooms, a third bathroom, and abundant storage space. A replaced basement drain backflow valve (2022) provides added peace of mind. Major upgrades include a new air conditioner (2022), new exterior doors (2022), new main water shutoff and curb water cock (2024), and a brand-new washing machine (2025). Outside, enjoy a private backyard with a river rock-tiled patio, underground sprinklers, and a shed with newer concrete floor. The raised and sealed driveway leads to a double tandem garage, offering excellent parking and storage. Situated in a very quiet, established neighborhood close to schools, parks, and amenities, this is a well-built, extensively updated home that is truly move-in ready. (id:41462)
5 Bedroom
3 Bathroom
1,116 ft2
Coldwell Banker Signature
961 Acres Farmland In Rm Morris
Morris Rm No. 312, Saskatchewan
Great opportunity to purchase 6 quarters farmland in RM of Morris. The all 6 quarters within one block. From ISC, there are 961 acres. From SAMA, the total assessed value is $1095000, the cultivated acres are 613. Total waste land is 347 acres. $182500 average assessment per 160 acres. $1780000 listing price. $1139.4 per title acre (ISC). $1786.3 per cultivated acre (SAMA). 1.62 times the 2025 assessed value. From SCIC, the soil classes of 4 quarters are J, and 2 quarters are H Some potential tenants would like to rent it for long term. This grain farmland is located 8 miles south of Young, SK. (id:41462)
Noa Realty
421 9th Street
Saskatoon, Saskatchewan
Nutana Gem! Welcome to 421 9th St E. Conveniently located right between Broadway & Victoria Ave. Move in with ease to this freshly renovated income property. Major renovations in 2012 inside and out. All new windows and doors, Hardy siding, front deck, shingles, main floor kitchen, flooring, bathroom, plumbing & electrical. Basement Suite just completed with brand new kitchen, vinyl plank flooring throughout, brand new bathroom, light fixtures, hardware and paint. Walk in and instantly fall in love with this home where pride of ownership shows throughout. Large windows, Open Floor Plan, Granite Countertops, Stainless Appliances, Main floor laundry, Double sinks in bath and large walk in closet off primary bedroom. Gorgeous Nutana trees canopying the private backyard with UG sprinklers and custom shed. Front yard features mature perennials and spacious front deck. Back Ally access to double garage (22x24) built in 2000 with 2 separate garage doors (insulated & boarded) with concrete apron. Excellent location . 1/2 block away from Victoria Ave and 1 block away from Broadway. Don't miss this opportunity of this perfectly cared for home with 2Bdrm non-conforming suite in premium location with no work to be done! Call your realtor today. (id:41462)
4 Bedroom
2 Bathroom
1,000 ft2
Coldwell Banker Signature
10 115 Acadia Drive
Saskatoon, Saskatchewan
Just painted at listing date. One bedroom very affordable condo ready for new buyers to move in right away. Unit has a balcony and a designated parking stall and in suite laundry. All appliances are included. This is a 2nd floor unit. Building is on a bus route. All you need to do is just move in and enjoy your own living space. Furniture is AI staged. (id:41462)
1 Bedroom
1 Bathroom
588 ft2
Royal LePage Saskatoon Real Estate



