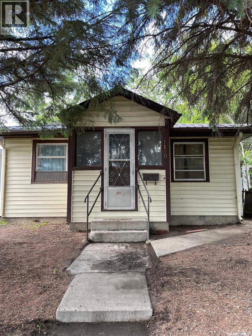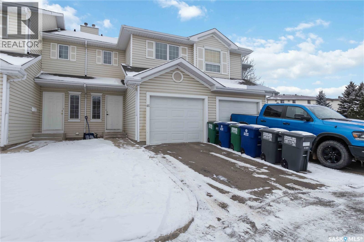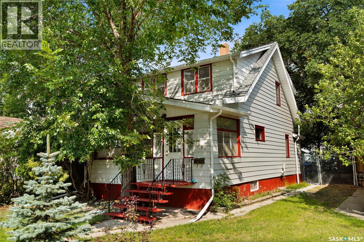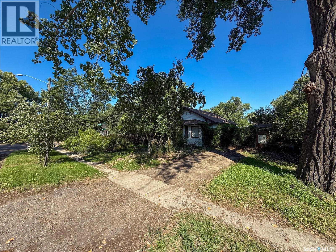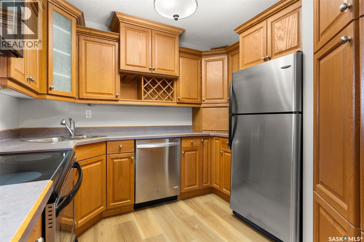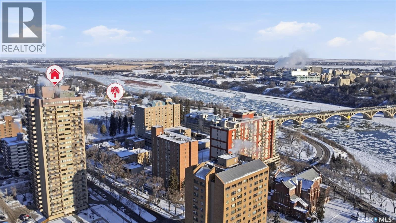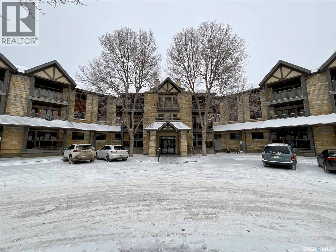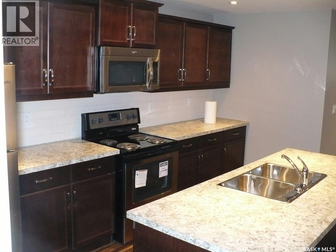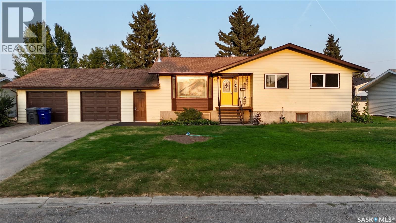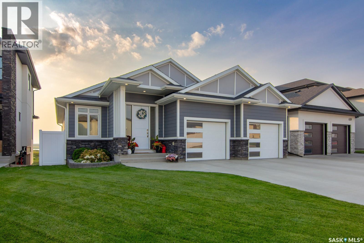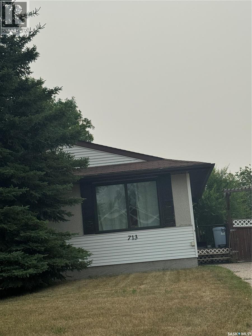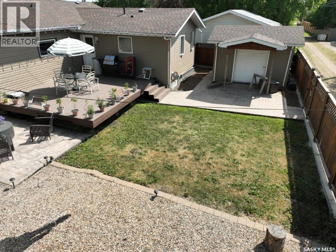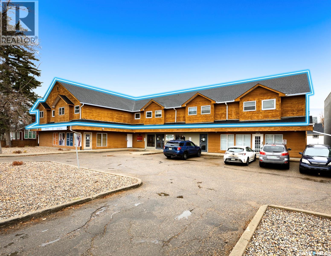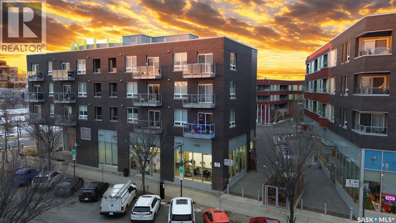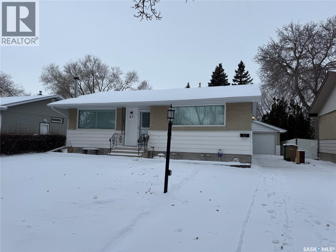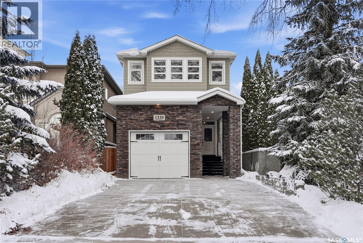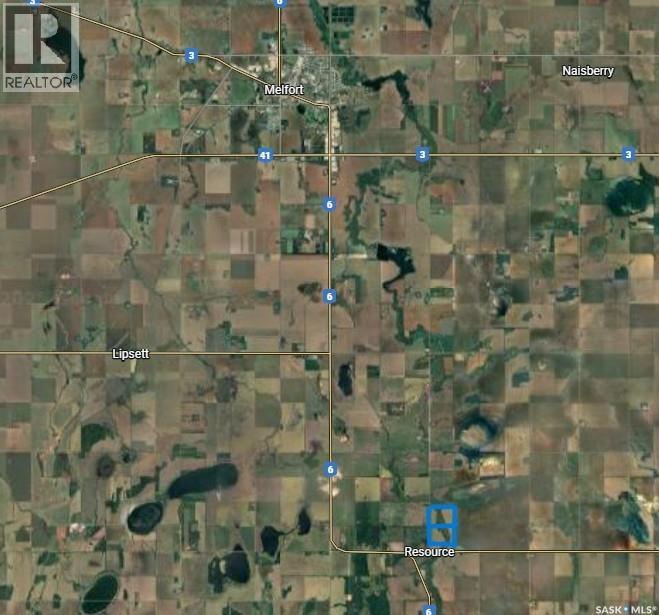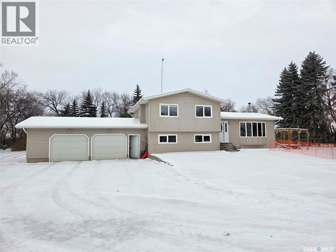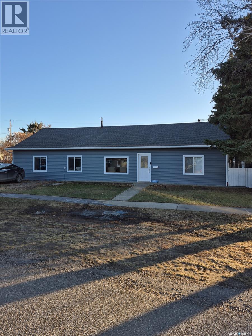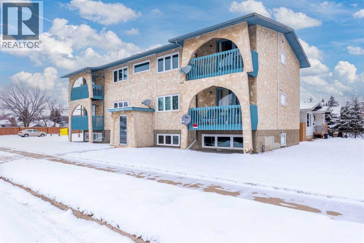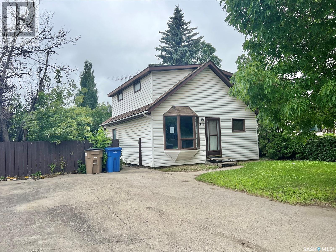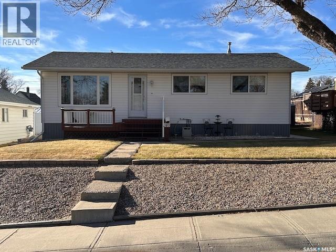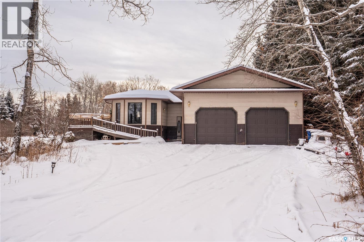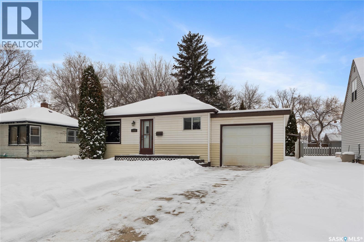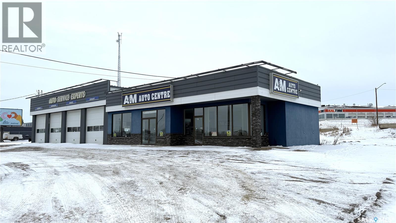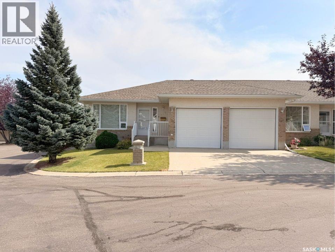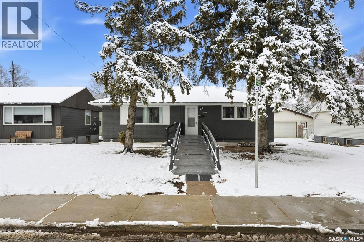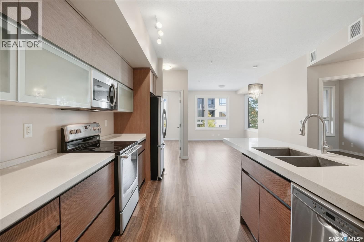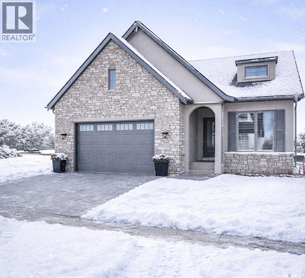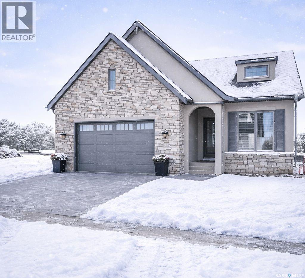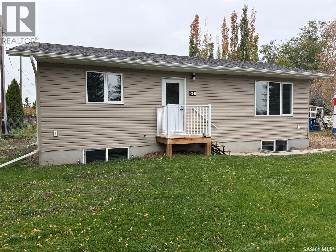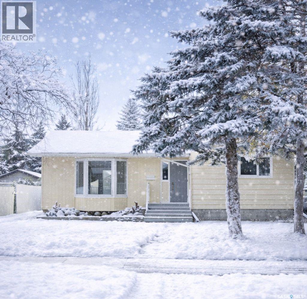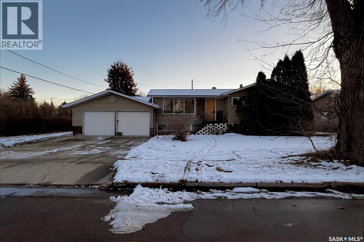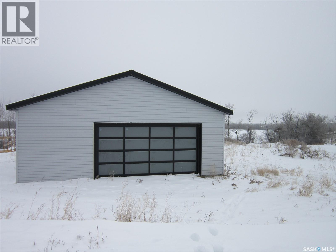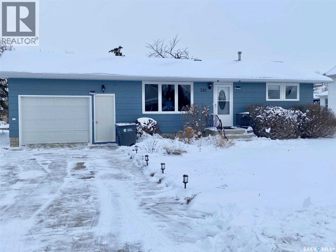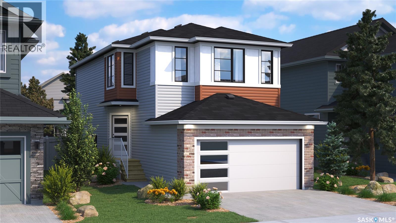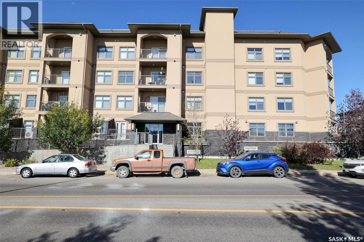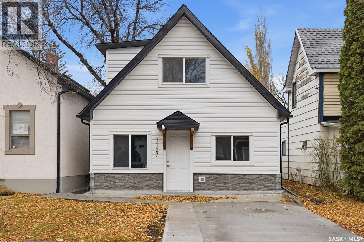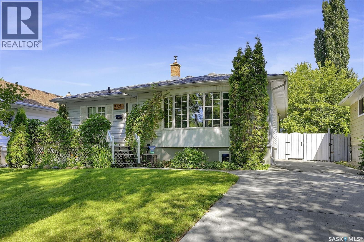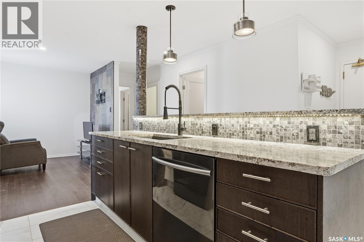Property Type
1140 Coteau Street W
Moose Jaw, Saskatchewan
Charming Starter Home or Turn-Key Investment Property This well-maintained 1-bedroom, 1-bath home is the perfect starter property or an excellent investment opportunity. With numerous major upgrades completed within the last five years, you can move in with confidence knowing the big-ticket items are already done. Recent Upgrades: • New furnace & water heater (2025) • New electrical panel (2024) • Fresh interior paint & updated flooring (2024) • New metal roof & siding (2022/2020) Inside, you’ll find a warm and functional layout featuring a heated front porch entry and a heated back mudroom, ideal for year-round comfort and added winter gear storage. The dedicated dining room offers flexibility—convert it into a second bedroom, home office, or creative studio with ease. Lower Level The basement extends the home’s potential with: • A den—great for guests, hobbies, or a quiet workspace (currently set up as a bedroom) • A large storage area that could easily be finished into a cozy family room or media space • A utility room with additional storage and washer and dryer for convenient laundry access Exterior & Location Enjoy a peaceful yard with mature trees, offering shade and privacy. Parking is plentiful with a tandem 2-car parking in the back, plus a 1-car garage perfect for storage or workshop use. Ideally located with easy bus access, this home is also in the new South Hill school area and sits directly across from the Extendicare care home. A move-in-ready home with extensive updates and room to grow—this property offers value, flexibility, and opportunity all in one package. (id:41462)
1 Bedroom
1 Bathroom
693 ft2
Royal LePage® Landmart
65 110 Keevil Crescent
Saskatoon, Saskatchewan
65 - 110 Keevil Crescent is a move-in ready two-storey townhome located in the desirable University Heights neighbourhood of Saskatoon. This property has been thoughtfully updated throughout, offering both comfort and modern style. The home features three bedrooms and two bathrooms, making it an excellent choice for families, students, or investors. The main floor showcases an open floor plan that seamlessly connects the kitchen, living room, and dining area. Patio doors off the dining room lead to an outdoor space, perfect for entertaining or enjoying quiet evenings. Recent renovations elevate the appeal of this home. The kitchen has been renovated with new appliances, while the two-piece bathroom has been refreshed with a clean design. The main bathroom has also been updated, featuring new tile flooring, a new tub with tiled surround, updated fixtures and lighting. Throughout the house, you’ll find new flooring, light fixtures, paint, door hardware, and plumbing fixtures, giving the entire space a fresh and contemporary feel. The basement remains undeveloped, offering a blank canvas for future customization — whether you envision a family room, study area, or entertainment space. A single attached garage with direct entry provides convenience and secure parking. With easy access to the University of Saskatchewan, this home is ideal for academically minded individuals. Daily essentials are close at hand with the Co-op Marketplace, banks, restaurants, and the Soccer Centre just minutes away. Families will appreciate the short walk to schools, parks, and a library, making this a well-rounded community setting. With plenty of room for a growing family and a long list of modern upgrades, 65 - 110 Keevil Crescent offers a rare opportunity to enjoy both style and convenience in the heart of University Heights. (id:41462)
3 Bedroom
2 Bathroom
1,200 ft2
Royal LePage Saskatoon Real Estate
1357 Elphinstone Street
Regina, Saskatchewan
WHY RENT WHEN YOU CAN OWN!? With as low as 5% down your monthly payments (mortgage + property taxes + insurance) will run you around $1000 monthly! This inviting and well-kept 1¾ storey home offers the perfect blend of comfort, charm, and convenience. Ideally located directly across the street from a nearly brand-new school, near green spaces and bus stops. it’s an excellent choice for families or anyone looking for an affordable first home. Step inside to discover a bright and welcoming layout, thoughtfully maintained throughout. Take note of the 3 year oldnroof (shingles, boards, insulation), 10 year old high-efficiency furnace and AC, giving you peace of mind for years to come. Another unseen upgrade is the new sewer line and main stack. Basement is fully finished and appears to be solid. Outside, enjoy a fenced yard—perfect for kids, pets, or private outdoor gatherings. The spacious deck with a stylish pergola provides a great spot for relaxing or entertaining, rain or shine. A single detached garage adds both convenience and storage. Don’t miss your chance to own this move-in-ready home. Schedule your private showing today! (id:41462)
3 Bedroom
1 Bathroom
1,120 ft2
Century 21 Dome Realty Inc.
137 Fir Avenue N
Eastend, Saskatchewan
Welcome to 137 Fir Avenue N in Eastend — a charming 689 sq. ft. bungalow that offers character, privacy, and a one-of-a-kind outdoor setting. Originally built in 1928 with a thoughtful addition in 1950, this cozy home offers 1 bedroom, a 3-piece ensuite-style bathroom with dual access, and a partially developed basement with a den that can serve as an extra sleeping area or creative space. Step through the front gate and you’ll feel like you’ve entered your own secret garden. This property is a nature lover’s paradise — surrounded by lush greenery, mature perennials, raspberry bushes, mint, rhubarb, and more. The jungle-like curb appeal continues into the backyard, making it the perfect setting for peaceful mornings, inspired afternoons, and relaxing evenings. Enter the home through a spacious enclosed sunroom that’s ideal for your morning coffee or a good book. Inside, the open concept living and kitchen area features original hardwood floors and is full of warmth and charm. The kitchen is home to a show-stopping, antique-style stove that sets the tone for the rest of the space. The bedroom offers a large closet and connects to the bathroom, which also has access from the kitchen — keeping the layout functional without sacrificing character. Downstairs, the basement includes a den, laundry area, utility space, and additional room for storage or workshop potential. There’s also a rustic backyard shed that would make an ideal artist studio, workshop, or gardening hub. Located in the scenic community of Eastend — nestled in the Frenchman River Valley and famous for the T.rex Discovery Centre — you’ll enjoy local cafes, friendly neighbours, walking trails, and a welcoming, small-town vibe. Whether you're looking to downsize, escape the city, or simply embrace a slower pace surrounded by beauty, 137 Fir Avenue N is a rare find at an affordable price. (id:41462)
1 Bedroom
1 Bathroom
689 ft2
Exp Realty
22 4341 Rae Street
Regina, Saskatchewan
Welcome to your new beginning in Albert Park — a sought-after community that perfectly blends city convenience with relaxed, residential charm. This beautifully maintained 2-bedroom corner condo offers the peace and privacy of a top-floor unit, ensuring no footsteps above you and sweeping natural light throughout. Step inside and feel instantly at home. The freshly updated interior (2024) exudes modern comfort with new ceilings, sleek vinyl plank flooring, and a fresh coat of paint that brightens every corner. The spacious living room invites you to unwind and opens onto a North-facing balcony, the perfect spot for morning coffee. The kitchen is both functional and stylish — a complete remodel in 2006, updated lighting, and stainless steel appliances that still gleam with pride. Every detail has been cared for, from the new dining room window (Oct 2024) to the wall-mounted air conditioner with remote for effortless comfort year-round. Additional thoughtful updates include newer interior doors, closet doors, and windows throughout, creating a cohesive and move-in-ready space. Situated steps from shopping, restaurants, schools, and transit, this location places you at the center of it all — whether you’re grabbing a bite at a local favorite, commuting to work, or taking an evening stroll through the neighborhood. One surface parking stall included. Ideal for first-time buyers, downsizers, or anyone seeking a low-maintenance lifestyle in one of Regina’s most connected communities, this condo is proof that you don’t have to compromise comfort for convenience. Condo fees are $431 and include External Building Maintenance, Garbage, Heat, Insurance (Common), Lawncare, Reserve Fund, Sewer, Snow Removal, Water (id:41462)
2 Bedroom
1 Bathroom
865 ft2
Exp Realty
10 115 Acadia Drive
Saskatoon, Saskatchewan
Just painted at listing date. One bedroom very affordable condo ready for new buyers to move in right away. Unit has a balcony and a designated parking stall and in suite laundry. All appliances are included. This is a 2nd floor unit. Building is on a bus route. All you need to do is just move in and enjoy your own living space. Furniture is AI staged. Parking stall is #10 (id:41462)
1 Bedroom
1 Bathroom
588 ft2
Royal LePage Saskatoon Real Estate
2504/2505 311 6th Avenue N
Saskatoon, Saskatchewan
Penthouse-Style Double Unit with Unmatched River & City Views Welcome to 2505/2504 – 311 6th Ave N, an extraordinary penthouse-style residence in one of downtown’s most reputable and highly sought-after buildings. This rare double unit, professionally combined, offers one of the largest and most unique floorplans in the entire tower—completely customized and truly one of a kind. Step inside to discover expansive living spaces wrapped in unreal river and skyline views from every window—hands down some of the best views in Saskatoon at this height. The luxury continues with gleaming Brazilian hardwood floors, granite throughout, a stunning custom wet bar, and an elegant fireplace anchoring the open-concept living room. The spacious dining area flows seamlessly to a second balcony spanning over 20 ft, perfect for entertaining. The dream primary suite features a spectacular 5-piece ensuite, complete with a jetted soaker tub, a large mist & rainfall shower, and dual sinks. Through double patio doors, the primary opens onto another private 22-ft deck perched on the 25th floor—your own serene retreat in the sky. The unit offers 2 bedrooms, a dedicated office, an additional 3-piece bathroom, and in-suite laundry. Custom maple cabinetry provides exceptional storage throughout. This rare offering includes two underground parking stalls, side by side—a true luxury in the downtown core. Residents enjoy access to outstanding building amenities, including a hair salon, convenience store, racquetball court, fenced green space, weight room, dry sauna and much more. A property of this caliber must be seen to be fully appreciated. Experience penthouse-style living with unparalleled views in the heart of Downtown Saskatoon. (id:41462)
2 Bedroom
2 Bathroom
1,354 ft2
Realty Executives Saskatoon
121 2530 25th Avenue
Regina, Saskatchewan
Welcome Marian Gardens, a mature condo complex located in Regina's Hillsdale Neighbourhood. This spacious 1,266 sqft main-floor corner unit offers 2 bedrooms and 2 bathrooms, ideal for comfortable, low-maintenance living. Walking distance to grocery stores, pharmacies, gas stations, restaurants, and other everyday amenities. A wide entryway leads into a bright, open living room, dining area, and functional kitchen. Hardwood flooring extends through the living room and dining area. The kitchen features white cabinetry, granite countertops, a large island, and ample counter space. The open layout allows for easy movement and is well-suited to both daily living and entertaining. The primary bedroom includes a walk-in closet and a private 3-piece ensuite. The second bedroom is generously sized and also offers a walk-in closet, making it ideal for guests, hobbies, or a home office. Additional conveniences include an in-suite laundry room with a washer and dryer, plus extra space for storage, along with two hallway pantry/linen closets. Enjoy the ease of main-floor living with an underground parking stall and storage space conveniently located directly in front of the stall. Residents also have access to a large amenities room featuring a pool table, small kitchen, bathroom, exercise equipment, and plenty of space for socials or private family gatherings. Don't miss out, call your real estate agent today for a private showing. (id:41462)
2 Bedroom
2 Bathroom
1,266 ft2
Exp Realty
2237 Mcara Street
Regina, Saskatchewan
Great duplex built by Caesar Homes, main floor features a 3 bedroom and 2 full bath self contained suite. 9ft ceilings, Maple kitchen with tile backsplash. Laminate and tile flooring throughout the house. Large front covered verandah. Each suite has its own laundry room. High efficient furnace in each suite, triple pane windows and stucco exterior. Basement suite has 2 bedrooms and 1 full bathroom with laminate flooring. This is a great investment property with long term tenants. Blocks from the General Hospital, Wascana Park and Downtown Core. For more information please contact the sales agent. (id:41462)
5 Bedroom
3 Bathroom
1,114 ft2
RE/MAX Crown Real Estate
521 Hearn Street
Outlook, Saskatchewan
521 Hearn Street, Outlook, SK Welcome to this well-maintained 1,260 sq ft 1976 bungalow on a 100' × 120' lot with mature landscaping. The main floor offers 3 bedrooms (primary with 2-pc ensuite), a bright kitchen overlooking the backyard, main-floor laundry, and a spacious living room with a gas fireplace and custom built-ins in the living/dining areas. The finished lower level includes a 4th bedroom, large family room, and a workshop that could serve as a 5th bedroom, plus cold storage. Recent updates: new flooring in the basement bathroom, bedroom, and sewing room; new vanities in all bathrooms; new toilet and new ceiling tiles in the basement bathroom; and fresh paint on the lower level. Exterior highlights include aluminum siding with foam insulation, an enclosed back deck, and tree removals (front and one in back) to open the yard. Further upgrades: house shingles ~6 yrs, garage shingles ~10–12 yrs, central A/C (2022), LR/DR windows ~15 yrs (others ~20), furnace ~10+ yrs, HWT 2007. Extras: underground sprinklers, 28' × 32' oversized garage with workshop, and RV parking. Close to schools, daycare, rink, and the new pool; near the South Saskatchewan River and ~25 minutes to Lake Diefenbaker. Book your showing today! (id:41462)
4 Bedroom
3 Bathroom
1,260 ft2
Royal LePage Varsity
635 Kenaschuk Crescent
Saskatoon, Saskatchewan
Stunning walkout bungalow backing green space in Aspen Ridge! Custom Built by reputable builder KW Homes, this home has everything you need and more for comfortable, stylish living. Main floor features 1670sqft w/primary bedroom & a bedroom/ office. The living room is bright and cozy, with large windows and beautiful vaulted ceilings. The open layout flows right into the kitchen, complete with a large island, tons of storage, and a walkthrough pantry – perfect for hauling groceries directly from the garage. The dining area has vaulted ceilings & is surrounded by windows that look out onto the greenspace. The walkout basement is fully finished with loads of natural light. It comes complete with a family room, 3 additional bedrooms (one with a spacious walk-in closet), 2 bathrooms, and a beautiful wet bar - all with direct access to your backyard. The double attached garage is completely finished. Every inch of this home has been carefully crafted with comfort and function in mind. Includes underground sprinklers, central vacuum, and many more features. (id:41462)
5 Bedroom
4 Bathroom
1,628 ft2
Realty Executives Saskatoon
713 Birch Crescent
Hudson Bay, Saskatchewan
This beautifully maintained home is perfect for first-time buyers or those looking to downsize into a comfortable retirement space. Featuring a finished lower level, this home offers a spacious recreation room with newer flooring, two bathrooms, and ample storage throughout. Recent upgrades include the Fresh modern paint, Stylish new flooring. The main level boasts an open-concept living room, dining area, and kitchen, creating a warm and inviting atmosphere. Step right from the kitchen onto the large deck, perfect for summer barbecues, with a fully fenced backyard. Other great highlights are Central air for year-round comfort, Thoughtful layout with no wasted space, Convenient back access from the kitchen to the deck. Don’t miss out on this move-in-ready gem. This home is located in the heart of a great little town which has the best natural finds you can think of hunting, fishing, snowmobiling, along with all the man made recreation properties skating arena, curling rink, 9 hole golf coarse, the heritage park, the list goes on and on . Hudson Bay is where nature is at! Call today to schedule your private viewing! (id:41462)
3 Bedroom
2 Bathroom
960 ft2
Royal LePage Renaud Realty
513 Hudson Street
Hudson Bay, Saskatchewan
This beautifully updated, move-in-ready home features 4 bedrooms and 2 bathrooms, all conveniently located on one level. The laundry facilities are also on the main floor for added convenience. The primary bedroom boasts a walk-in closet and a 3-piece bathroom. Three additional large bedrooms offer plenty of space for family or guests. The open concept design enhances the living space, flowing seamlessly from the front door through to the dining area and kitchen, and then north to the living room. Every room has been thoughtfully updated with new finishes, windows, and doors. The kitchen features fresh white cabinets, ample cabinet space, and a side wine and coffee bar, along with modern appliances including a built-in dishwasher, fridge, stove, and a microwave oven over the stove. The spacious main bathroom includes his and her sinks and a tiled tub surround. Outside, the large deck faces west, perfect for enjoying morning coffee. The backyard is designed for relaxation and entertainment, with a privacy fence, fire pit area, and an insulated, electrically heated shed with a large roll access door. Additionally, the downstairs area, while primarily a service area, provides useful storage space and houses the water heater, furnace, and electrical service panels. The home is equipped with air conditioning and is ready for quick possession. Don’t miss the opportunity to view this fantastic property—call today to set up your private viewing! (id:41462)
4 Bedroom
2 Bathroom
1,564 ft2
Royal LePage Renaud Realty
4008 Dewdney Avenue
Regina, Saskatchewan
Excellent investment opportunity. Currently fully occupied. Overall, this property shows well with pride of ownership and good management can be seen as you tour the property. This multi family building features 7 condo apartments located directly across the Pasqua Hospital. It is located on the entire 2nd floor of the building as shown which was built in 1985. Main floor occupants are professional medical and office use. The suite mix features 5-2 bedrooms and 2-1 Bedroom units. The 2 bedroom units have 1.5 bath. All units have their own heating and central air conditioning. 7 parking stalls located at the rear. MAIN FLOOR IS NOT INCLUDED; DIFFERENT OWNERSHIP. CONDO FEES ARE $1,079.95 PER MONTH. (id:41462)
RE/MAX Crown Real Estate
405 409 B Avenue S
Saskatoon, Saskatchewan
Discover this fantastic top-floor unit in The Banks, featuring one bedroom and a den in the heart of Riversdale, walking distance from the river and surrounded by some of Saskatoon's hottest restaurants. Please view the Matterport 3D virtual tour and floor plan in this listing. This beautifully kept top-floor unit offers a bright, modern kitchen with quartz countertops, lots of storage, and thoughtfully designed organizing systems. The open-concept kitchen flows into a warm and inviting living room, where patio doors lead directly to your private, recessed balcony, already equipped with professionally-installed "invisible" bird wire. The den adds functional space that can easily adapt to your needs, whether for work, creativity, or storage. The bathroom boasts a floating vanity and attractive tile work on the floor and surround above the relaxing soaker tub. The building features a shared rooftop patio, an ideal spot to unwind and enjoy city views. Additional highlights include nine-foot ceilings, in-suite laundry, heated underground parking, a dedicated storage cage, and both the unit and parking are conveniently close to the elevator. You'll enjoy close proximity to Bistro on B, Odd Couple, Bar Stella, Midtown Plaza, Cineplex, the Remai Modern Art Gallery, River Landing, and the front door of the building is just steps from HomeQuarter Bakery. Immediate possession is available; call now for your own private viewing! (id:41462)
1 Bedroom
1 Bathroom
560 ft2
Lpt Realty
67 Milford Crescent
Regina, Saskatchewan
Welcome to this lovingly maintained original-owner home, tucked away on a quiet crescent. This charming property offers three comfortable bedrooms, with the middle bedroom opening directly into a bright three-season sunroom—perfect for enjoying morning coffee or relaxing evenings. The main floor features a functional layout with a dining area open to the kitchen, flowing seamlessly into a spacious living room ideal for everyday living and entertaining. A full four-piece bathroom completes the main level. Downstairs, the fully finished basement provides exceptional additional living space, including a large recreation room with a bar area, a cozy den, and a three-piece bathroom. A generous laundry and utility room offers plenty of storage and workspace. Outside, you’ll appreciate the single heated garage complete with an attached air compressor, as well as the expansive yard featuring underground sprinklers in both the front and back. Additional updates include an updated furnace and a newly poured concrete driveway along the side of the home. Close to schools and all east end amenities. (id:41462)
3 Bedroom
2 Bathroom
1,041 ft2
Boyes Group Realty Inc.
1339 Osler Street
Saskatoon, Saskatchewan
Welcome to 1339 Osler Street, an exceptional home located in one of Saskatoon’s most desirable neighborhoods—Varsity View. Just a one-minute walk from the University of Saskatchewan, this 2,153 sq. ft. infill, built in 2014, blends timeless elegance with modern luxury. The main and second floors feature rich hardwood throughout, complemented by coffered ceilings and a cozy natural gas fireplace on the main level. Upstairs, you’ll find three spacious bedrooms, including a luxurious primary suite with a walk-in closet and a stunning tiled 5-piece ensuite. A bright, south-facing bonus room offers a perfect retreat or home office space, flooded with natural light. The home also boasts a legal 1-bedroom, 1-bathroom basement suite with 9-foot ceilings and in-floor heating—ideal for rental income or extended family. Additional highlights include in-floor heat in the attached garage, a beautiful zero maintenance backyard with a large deck, new fence, and low-maintenance artificial turf. With three rear parking spots—perfect for tenants or U of S students—and potential for a future garage, this home is as functional as it is stylish. Recent 2025 upgrades include a new kitchen backsplash, brand new carpet, and fresh paint throughout. Don’t miss this rare opportunity to own a high-end property in a prime Varsity View location. (id:41462)
4 Bedroom
4 Bathroom
2,153 ft2
Coldwell Banker Signature
162 Leskiw Lane
Saskatoon, Saskatchewan
Welcome to 162 Leskiw Lane, a quality 2024-built bilevel located in Saskatoon’s sought-after Rosewood neighbourhood. This spacious home offers 6 bedrooms and 4 bathrooms, highlighted by a fully developed and thoughtfully designed 2-bedroom legal suite. With its own private entrance, modern kitchen, separate laundry, and bright living area, the suite provides exceptional value as a dependable mortgage helper or an ideal space for extended family. The main level features an open-concept layout with large windows, a stylish kitchen, and comfortable living and dining spaces perfect for everyday living. Four generous bedrooms, including the primary suite with walk-in closet and ensuite, offer ample space for a growing family. Located just minutes from schools, Costco, grocery stores, parks, and all major amenities, this home pairs modern living with unbeatable convenience. An excellent opportunity to own a new build with strong income potential in one of Saskatoon’s most desirable communities. Great Opportunity for Investors and First Time Home Buyers. (id:41462)
6 Bedroom
4 Bathroom
1,078 ft2
Boyes Group Realty Inc.
10 Selkirk Crescent
Regina, Saskatchewan
Step inside this 1,824 sq. ft. 2 storey split home in sought-after Albert Park—a prime location just moments from Southland Mall, parks, schools, and convenient transit options. Designed with family living in mind, this 4-bedroom, 3-bathroom property blends generous space with great potential. A renovated kitchen, complete with sleek cabinetry and pot drawers, pot lighting, custom window coverings, updated flooring, and a full stainless steel appliance package (fridge, stove, microwave/hood fan, and built-in dishwasher). It opens seamlessly into a welcoming family room featuring an upgraded gas fireplace, soft carpeting, and patio doors that lead to a covered aggregate patio and good sized backyard—perfect for hosting or relaxing outdoors. Adjacent to the kitchen, the formal dining room offers a bright, open feel with its large window and easy flow into the living room, where expansive windows and upgraded carpeting create a warm, inviting setting for gatherings. The main floor also includes a flexible bedroom or office, a spacious laundry room with built-in cabinetry (washer and dryer included), and a convenient 3-piece bathroom. Upstairs, the primary bedroom provides comfort and privacy with double closets, upgraded carpet, and its own 3-piece ensuite. Two more bedrooms and a full 4-piece bathroom complete the upper level. The lower level adds even more versatility, offering a recreation/family area, a cozy den space, ample storage, and a dedicated utility room. A basement fridge and deep freeze are included as added bonuses (freezer in garage is included too). Notable upgrades include central air, central vac, newer shingles, updated flooring throughout, PVC fencing on one side of the yard, and an upgraded overhead garage door. The insulated double garage (24’D x 20’W) offers excellent space for parking and storage. This move-in-ready home delivers an exceptional blend of location, size, and quality—an ideal place for your next chapter. (id:41462)
4 Bedroom
3 Bathroom
1,824 ft2
Boyes Group Realty Inc.
Rm Of Star City Farm Land
Star City Rm No. 428, Saskatchewan
RM of Star City Farmland: Investment or Expansion Opportunity! Seize this excellent opportunity to expand your land base or invest in productive Saskatchewan agriculture. This two-quarter package, totaling approximately 310 acres, features productive grain land ideal for both operators and investors seeking rental income potential. Located within the RM of Star City, this land boasts approximately 204 (as per SAMA) cultivated acres. The soil is rated D and E with a SAMA assessment of $617,900. The property has been well-maintained and was seeded to peas during the 2025 growing season. The buyer can take possession of both quarters for Spring 2026 seeding. Possession is available ASAP. Note that the yard site is currently in the process of subdivision. The title change (closing date) of NW 27-43-18-2 will occur at the time of possession, as will possession of the SW 27-43-18-2. A subsequent title change (closing date) of SW 27-43-18-2 will be required upon finalization of the subdivision. As per the Seller’s direction, all offers will be presented on 01/05/2027 1:00PM. (id:41462)
Realty Executives Gateway Realty
Hogg Acreage
Tisdale Rm No. 427, Saskatchewan
Welcome to the perfect acreage to fit anyone's needs. 5 bedrooms, 2 bathrooms, 3 living areas and plenty of storage on this 4 level split just a short 8kms from the heart of Tisdale. 3.72 acres enclosed with in a complete shelterbelt with a large storage shed, 20x30x12 tarp shed, garden area and tree house for the little ones. Large deck with covered gazebo off the back entrance, year round fish pond with fish along the patio entrance to garage, enclosed CATIO for the cats with separate house entrance and a 2 car 30x24 attached garage with built in cabinets and electric plug in heater. All appliance except bar fridge and basement freezer included (stove and hood fan new) as will the couches and electric fireplace in the basement, bed in first upper bedroom, lawn sweep and garden tiller. Sewer is by septic tank with pump out to south east, water is rural pipeline, 200 amp panel box. Sump pump pumps out far behind garage. Many many upgrades in the past years make this home ready to move in and live the life. (id:41462)
4 Bedroom
2 Bathroom
1,220 ft2
Royal LePage Renaud Realty
314 Main Street E
Langham, Saskatchewan
All the conveniences on one level. Roomy open spaces. Beautiful 75 ' fenced back yard with a new 57x16' deck(hot tub Not included but is negotiable) 1680 sq ft home has had many upgrades inside and out (shows very nice). Large open kitchen and dinning room.3 large bedrooms, combination pantry and laundry,large storage room,new Vinyl plank flooring ,paint, new vinyl siding,newer windows and patio door, newer shingles,soffit facia and many more upgrades (id:41462)
3 Bedroom
2 Bathroom
1,680 ft2
Coldwell Banker Signature
., 5502 49 Avenue
Lloydminster, Saskatchewan
Solid investment opportunity in Lloydminster. This well-maintained 6 suite apartment building offers stable rental income with long-term tenants in place. Interior photos and iGUIDE floor plan shown are representative of one unit only. Property includes assigned parking and on-site laundry. Information believed reliable but should be independently verified. (id:41462)
3,648 ft2
Century 21 Drive
211 2nd Avenue S
Melfort, Saskatchewan
Welcome to this family size home that offers an open concept design that provides a large kitchen that features an island! The living room has a back door accessing the patio to enjoy. There is one bedroom on the main floor and three bedrooms on the second level. Three piece bathroom with laundry on main floor and a full bath on the second level. The basement is finished to utilize as a family room or storage. The home has attractive street appeal with charm that has front parking and walking distance to the Maude Burke Elementary School. (id:41462)
4 Bedroom
2 Bathroom
1,162 ft2
Royal LePage Hodgins Realty
7320 Dalgliesh Drive
Regina, Saskatchewan
Are you searching for a place to call home before Christmas, check out this beautifully updated 823 sq ft top-floor condo located in Regina’s desirable Sherwood Place neighbourhood. This bright and inviting home has been thoughtfully maintained and offers both comfort and functionality. The spacious living room is filled with natural light from large windows and features laminate flooring that flows seamlessly into the kitchen. The kitchen itself is both stylish and practical, showcasing white cabinetry, butcher block countertops, and extended counter and cabinet space. A convenient built-in desk area adds versatility for work or study. Both bedrooms are generously sized with plush carpeting and ample closet space, while the 4-piece bathroom includes a tiled surround for a modern touch. The in-suite laundry room comes equipped with a new washer and dryer, along with plenty of storage space. The furnace and air conditioning have been updated as well. There is additional storage on the balcony and the lights and privacy greenery make the balcony the perfect place to relax. This top-floor unit offers privacy, low-maintenance living, low property taxes and tasteful updates throughout—perfect for first-time buyers, downsizers, or anyone seeking a move-in ready home in a great location! (id:41462)
2 Bedroom
1 Bathroom
823 ft2
RE/MAX Crown Real Estate
240 8th Avenue Nw
Swift Current, Saskatchewan
Well-Cared-For 4 Bedroom, 2 Bathroom Home – Original Owners Since 1976! Pride of ownership shows throughout this beautifully maintained home, owned by the same family for nearly 50 years. Featuring 4 bedrooms, 2 bathrooms, and convenient main floor laundry, this home offers comfort and practicality for the whole family. Updates include newer flooring upstairs, PVC windows, a high-efficiency furnace, water heater (2020), and new shingles (2024). Bathrooms have been tastefully renovated—upstairs in 2011 and downstairs in 2019. Additional features include a sewer back-up valve and heat equalized at just $55/month. Enjoy the outdoors with a covered back deck, fire pit area, and fully fenced yard. The 24’ x 26’ insulated and heated garage is ideal for vehicles or hobbies. This property has been exceptionally well looked after and is ready for its next chapter. (id:41462)
4 Bedroom
2 Bathroom
1,040 ft2
Exp Realty
107 2nd Avenue S
Pierceland, Saskatchewan
Over 3,000 sqft of finished living space in this beautifully maintained three-bedroom home situated on 0.86 acres—right in town but with all the privacy you could want. The main floor offers a well-designed layout with the primary bedroom featuring a spacious ensuite, a dedicated laundry room, and an additional bedroom. The kitchen, dining, and living room are all open concept, creating a bright, inviting space. Large windows throughout the main level bring in tons of natural light and give you views of the mature trees surrounding the property. The fully finished basement adds even more usable space, with a third bedroom, two versatile flex rooms that can be used as an office, hobby space or storage, and a generous family room anchored by a cozy wood-burning stove that was installed in 2024 (WETT certified). Outside, the property truly shines. A large fenced area currently serves as a dog run, but it can easily be repurposed for gardening, kids, or extra outdoor living. There are tons of mature trees on the property creating privacy for you to enjoy your yard with a dedicated fire pit area. A heated double attached garage and new shingles in 2022 completes the package. Septic will have to be pumped out the grey water goes into the town sewage system. (id:41462)
3 Bedroom
4 Bathroom
1,600 ft2
Coldwell Banker Signature
1535 2nd Avenue N
Saskatoon, Saskatchewan
Welcome to 1535 2nd Avenue North, a well-cared-for bungalow in the heart of Kelsey Woodlawn—where convenience, comfort, and a few fun surprises come together. This 700 sq. ft. home offers 3 bedrooms and 2 bathrooms, proving that good things really do come in well-planned packages. The current owner clearly believed in preventative maintenance (and staying put), which means you benefit from five brand new windows and a new back door in 2025, complete with a 25-year transferable warranty. Big-ticket items have already been tackled, including new water and sewer lines to the street in 2021, shingles in 2018, a unique spray-foam type garage roof in 2018, and a furnace and water heater from 2013—so you can focus on decorating instead of budgeting for repairs. Out back, you’ll find a large yard with a deck, patio, and covered gazebo, perfect for summer BBQs, rainy-day coffee breaks, or supervised outdoor adventures for pets (cats on leashes optional, but encouraged). Rear parking makes family visits easier—no one blocks the garage, and nobody has to awkwardly shuffle cars around. The home is steps from a park with a playground, ideal for kids, fresh air, or quietly judging your neighbours’ swing-set technique. Bonus: the property reaches both a PokéStop and a Gym, so your Pokémon GO game is strong without leaving the couch. Commuters will love the quick access to Circle Drive, and in winter, you’ll appreciate having only a couple residential streets to navigate before hitting plowed routes—because Saskatoon winters don’t mess around. A smart thermostat rounds things out, letting you control comfort from your phone and track energy use like a responsible adult (or at least pretend to). A solid home, smart upgrades, great outdoor space, and a location that just makes life easier—1535 2nd Avenue North is ready for its next chapter. (id:41462)
3 Bedroom
2 Bathroom
700 ft2
RE/MAX Saskatoon
11 Watts Bay
Regina, Saskatchewan
Owned by the same family for over 40 years, home is located on a desirable bay close to schools and parks. Features include a double attached garage with direct entry, bright front-facing living room, spacious kitchen with ample cabinetry and patio doors to a covered deck, updated main floor bathroom, and a 2-piece ensuite off the primary bedroom. The fully developed basement offers a deluxe bathroom, large recreation room, den, and abundant storage. (id:41462)
3 Bedroom
2 Bathroom
1,091 ft2
Century 21 Dome Realty Inc.
370 Railway Avenue E
North Battleford, Saskatchewan
Excellent Investment Opportunity! Offering 4,716 aq. ft. of versatile commercial space. This property includes a store front and mezzanine area and a 5-bay shop. The shop is outfitted with 5 overhead doors and an array of hoists (2x14,000 lb, 2x12,000 lb, 1z10,000 lb), making it ideal for automotive or industrial use. Additional features include a security system and a storefront/office area with washroom. (id:41462)
4,376 ft2
Century 21 Prairie Elite
417 165 Robert Street W
Swift Current, Saskatchewan
A Rare Bungalow Condo with a Double Garage in Pioneer Estates! Bungalow-style condos with a double attached garage in Pioneer Estates, a gated community in the sought-after Trail subdivision, almost never hit the market—making this home an opportunity you won’t want to miss! Welcome to #417 – 165 Robert Street W, a well-appointed end-unit bungalow condo that blends convenience, comfort, and space. Set at the quiet end of the development, it offers privacy, minimal traffic, and easy access to visitor parking and the community clubhouse. A nearby path connects you directly to the Chinook Pathway and you’re just steps from the Wheatland Mall. Inside, the foyer greets you with a spacious, welcoming entry. The bright, open-concept layout continues into the living room, which is filled with natural light from a large west-facing window. The kitchen offers abundant oak cabinetry, generous counter space, and a pantry, flowing seamlessly into the dining area. Just beyond, an east-facing sunroom provides the perfect spot for morning coffee or an evening unwind. The main floor also features a laundry room, a secondary bedroom, a 4-piece bath, and a primary suite with a walk-in closet and private 3-piece ensuite. The fully developed basement extends your living space with a large recreation room, two storage areas, a sizable bedroom with its own 3-piece ensuite and walk-in closet, plus a versatile den ideal for guests or a home office. Additional value: shingles replaced in 2019. Condo living is effortless with a low $300/month fee that covers lawn care, snow removal, exterior maintenance/insurance, and garbage pickup. Homes like this—bungalow style, double garage, spacious and bright—are rarely listed in Pioneer Estates. Don’t wait on this unique chance! As per the Seller’s direction, all offers will be presented on 09/23/2025 12:06AM. (id:41462)
3 Bedroom
3 Bathroom
1,242 ft2
Exp Realty
2126 William Avenue
Saskatoon, Saskatchewan
Welcome to 2126 William Avenue, a charming 966sqft bungalow in the heart of Queen Elizabeth, offering a blend of modern updates and timeless character. This well-kept home features beautiful original hardwood floors on the main level, complemented by an updated kitchen with modern cabinets, upgraded taps, sink, and fresh plumbing. The main floor also includes two comfortable bedrooms and a recently updated 4-piece bath. The basement, fully developed in 2013, adds two additional bedrooms, a bright family room, and an updated 3-piece bathroom—perfect for guests or growing families. Extensive upgrades throughout the home over recent years include newer windows, exterior paint, soffit, fascia, eaves shingles, sewer line, electrical panel, furnace, water heater, central air conditioning, and a newer washer & dishwasher for added convenience. The home also has a back patio, garden area, shed, 12'x22' detached garage, and a large gate to the rear yard for RV parking and access to the whole yard. Situated in an excellent location close to parks, schools, and all the amenities Queen Elizabeth has to offer, this move-in-ready property delivers comfort, style, and peace of mind. (id:41462)
4 Bedroom
2 Bathroom
966 ft2
RE/MAX Saskatoon
221 235 Evergreen Square
Saskatoon, Saskatchewan
Excellent 2-bedroom, 2-bathroom east-facing condo with 2 parking spots (1 underground, 1 electrified surface-level) at Sequoia Rise, great location close to the Evergreen Square & bus routes to U of S. This trendy suite offers a functional layout with 9' ceilings, SoHo-style kitchen with quartz countertops and eating bar, ample living & dining space, in-suite laundry, split bedroom layout with generously-sized primary bedroom featuring walk-through closet to a beautifully-finished 4-piece ensuite with sit-down shower & dual sinks on a vastly-sized quartz-top vanity. A sheltered environment awaits you at the balcony, offering a relaxing space to soak up the sunrise with your morning coffee! Excellent climate control with in-floor zone heating (included in condo fees) & central air conditioning, providing gentle heating with the benefits of air handling. Building amenities include elevator access, intercom with cell phone compatibility, common exercise area & meeting room, visitor parking & mailboxes. Pet-friendly condo subject to restrictions. Whether you're looking to downsize, looking for economical living or buying your first home, this great condo should be on your list! (id:41462)
2 Bedroom
2 Bathroom
910 ft2
Century 21 Fusion
32 350 Cartwright Street
Saskatoon, Saskatchewan
With a solid reputation for quality, luxury, design and service, Valentino Development Corp is thrilled to launch The Spruce and Willow! Nestled in the heart of the Willows Golf Course community, The Spruce and Willow offers designs with an air of understated luxury and charm. Each residence offers high end interior specifications to suit the most discerning tastes. Backing the prestigious Willows Golf Course, this development provides a unique residential lifestyle amid rolling hills, mature trees and scenic water features. Valentino Development Corp is proud of their long-standing collaboration with award winning firm, Atmosphere Interior Design. Atmosphere has been featured in several of the country's lead design magazines - House & Home, Style at Home, Canadian Home Trends and Western Living. Every design spec at The Spruce and Willow has been selected by Atmosphere Interior Design to ensure that The Spruce and Willow exceeds every home owner's expectations. The spacious foyer leads you into a fabulous and bright kitchen/dining and living space. Warm wood, light cabinetry and stainless steel appliances open this area making it feel incredibly open and inviting. Cozy up with the gas fireplace in the living room during those cold winter evenings or step out into the warm summer sun from your dining area to your deck for a bbq with family or friends. The Primary bedroom is your own private oasis with big windows and an incredible 5 piece ensuite and walk-in. The basement is ready for entertaining and has a bonus room that you could use as a gym, office or anything else you desire. Book your privatew showing today! (id:41462)
2 Bedroom
3 Bathroom
1,713 ft2
RE/MAX Saskatoon
31 350 Cartwright Street
Saskatoon, Saskatchewan
With a solid reputation for quality, luxury, design and service, Valentino Development Corp is thrilled to launch The Spruce and Willow! Nestled in the heart of the Willows Golf Course community, The Spruce and Willow offers designs with an air of understated luxury and charm. Each residence offers high end interior specifications to suit the most discerning tastes. Backing the prestigious Willows Golf Course, this development provides a unique residential lifestyle amid rolling hills, mature trees and scenic water features. Valentino Development Corp is proud of their long-standing collaboration with award winning firm, Atmosphere Interior Design. Atmosphere has been featured in several of the country's lead design magazines - House & Home, Style at Home, Canadian Home Trends and Western Living. Every design spec at The Spruce and Willow has been selected by Atmosphere Interior Design to ensure that The Spruce and Willow exceeds every home owner's expectations. The spacious foyer leads you into a fabulous and bright kitchen/dining and living space. Warm wood, light cabinetry and stainless steel appliances open this area making it feel incredibly open and inviting. Cozy up with the gas fireplace in the living room during those cold winter evenings or step out into the warm summer sun from your dining area to your deck for a bbq with family or friends. The Primary bedroom is your own private oasis with big windows and an incredible 5 piece ensuite and walk-in. The basement is ready for entertaining and has a bonus room that you could use as a gym, office or anything else you desire. Book your privatew showing today! (id:41462)
2 Bedroom
3 Bathroom
1,668 ft2
RE/MAX Saskatoon
5001 Neufeld Avenue
Waldheim, Saskatchewan
Welcome to this brand-new home in the heart of Waldheim, offering modern living in a cozy, efficient design. With 925 sq. ft. on the main floor, this home delivers comfort and practicality in every detail. The bright and open main level features two spacious bedrooms and a full bathroom, perfectly suited for a small family or downsizers. The open-concept layout connects the sleek, contemporary kitchen to the dining and living areas, creating a seamless flow for both entertaining and everyday life. Large windows fill the space with natural light, giving the home a warm and inviting feel. The finished basement adds tremendous value, featuring two additional bedrooms, a full bathroom, a family area, and generous storage and utility space. Located in a quiet, family-friendly neighbourhood close to schools, parks, and local amenities, this property offers flexibility for a wide range of buyers. All trades considered, making this a fantastic opportunity to own a brand-new, four-bedroom, two-bath home with modern style and small-town charm in beautiful Waldheim. (id:41462)
4 Bedroom
2 Bathroom
925 ft2
RE/MAX North Country
1317 Elevator Road
Saskatoon, Saskatchewan
Welcome to this coveted Montgomery neighbourhood. This 1373 sq ft bungalow has been completely renovated on the main floor. The home sits on a valuable lot in a prime lot in a quiet neighbourhood with established foliage and curb appeal waiting for your personal touches. The updates include a new roof (2022), and then in 2024: new front step, eaves, soffits, fascia, patio doors, screen back door, and most main floor windows along with some new paint inside and out. The main floor - large living room, dining area, kitchen, 3 bedrooms, and a 3-piece bath has been totally renovated and is ready for you to move in. The basement includes an additional bedroom, bathroom area, large family room and plenty of storage. Montgomery Place is a quiet, family-friendly neighbourhood in Saskatoon, known for its mature lots, abundance of established trees, and strong community spirit. Originally built for veterans, it offers a peaceful, semi-rural feel with easy access to parks, schools, and major roads. Book your private showing today! (id:41462)
4 Bedroom
2 Bathroom
1,373 ft2
RE/MAX Saskatoon
127 Taube Avenue
Saskatoon, Saskatchewan
This 1,519 sq. ft. Dream home offers immediate possession, meaning you can be settled into your new home just in time for the holidays. Thoughtfully upgraded beyond standard new construction, it includes custom cabinetry, oversized windows, a finished deck, full fencing, patio, front landscaping, window treatments and upgraded laundry room. Set in one of Brighton’s most coveted locations, you’re less than a block from Brighton’s Core Park and the future elementary school! Step inside to 9-foot ceilings and sun-filled spaces that make the main floor feel bright, open, and inviting. The large kitchen has a massive island with great storage, quartz countertops, custom cabinetry, black metal hardware, and upgraded lighting, is a perfect gathering space for everyday living and holiday hosting. Upstairs, the primary suite is a true retreat with oversized windows, vaulted ceilings and a spa-like ensuite featuring double sinks, an oversized soaker tub, and a glass-enclosed shower. Upstairs, there are two additional spacious bedrooms, a beautifully upgraded four-piece bathroom, and a full laundry room with cabinetry and a folding counter. Outside, the backyard is fully fenced yard with deck are ready for your finishing touches, the garage offers a drive through overhead door for small equipment making landscaping a breeze. And when it comes to convenience, Brighton has it all - shops, restaurants, a movie theatre, and everyday amenities just minutes away. With nearby bus stops, schools, daycares, and quick access to the U of S and downtown, this is a home built for comfort, community, and making memories. (id:41462)
3 Bedroom
3 Bathroom
1,519 ft2
RE/MAX Saskatoon
503 Milne Crescent
Estevan, Saskatchewan
Welcome to this well-maintained 1,172 sq. ft. bungalow, built in 1986 and located in a highly desirable neighbourhood near many amenities. Move-in ready and inviting, this home allows you to simply bring your belongings, settle in, and enjoy. Offering five bedrooms and two bathrooms, the home provides plenty of space for families or anyone needing extra room. The main floor features a bright and spacious kitchen with an abundance of white cabinetry, stainless steel appliances, and a centre island that comfortably seats three to four people. The adjoining dining area offers easy access to the backyard through a patio door that leads to an updated composite deck with privacy walls, warm patio lighting, and a hot tub directly off the deck—perfect for relaxing evenings or entertaining guests. The fully finished basement includes plush carpeting, a large family room, two well-sized bedrooms, a full bathroom, and laundry located in the utility area. Throughout the home you’ll find generous closet space, adding to its overall functionality and convenience. Outside, the landscaped and fully fenced yard features a dedicated firepit area and back alley access with enough room to build a second garage if desired. Additional highlights include direct access to the attached garage and a concrete driveway. This property is the complete package—comfortable, updated, and ideally situated. Book your showing today and experience everything this home has to offer. (id:41462)
5 Bedroom
2 Bathroom
1,172 ft2
Century 21 Border Real Estate Service
114 Jubilee Crescent
Canora, Saskatchewan
Welcome to this solid 1,004 sq.ft. bungalow offering space, flexibility, and a convenient location. The main floor features two bedrooms plus an additional office space currently used as a nursery, along with a 4-piece bathroom. Enjoy a spacious living room filled with natural light from a large front window, seamlessly open to the kitchen and dining area. The kitchen offers ample cupboard and counter space, perfect for everyday living and entertaining. The main floor bathroom has been recently renovated within the last two years and is generously sized, featuring a relaxing deep corner tub and a separate standing shower. The basement is partially finished and adds excellent value with a bedroom, 3-piece bathroom, and a recreational room. With its layout, the basement has the potential to be converted into a rental suite for additional income. Outside, you’ll appreciate the oversized single attached garage that may appear to be a double, but it is a single with a convenient breezeway providing direct access to the backyard. Part of the yard is fenced, with more yard that extends beyond the fence line, providing extra outdoor space and room to park recreational vehicles or toys. Ideally located close to downtown, the hospital, and the high school, this home offers both comfort and convenience. A fantastic opportunity for families, investors, or anyone seeking flexible living space in a central location. Taxes for 2025 are $2,121. (id:41462)
3 Bedroom
2 Bathroom
1,004 ft2
RE/MAX Blue Chip Realty
Dixon Lake Waterfront
Invergordon Rm No. 430, Saskatchewan
Welcome to your lake retreat on the shores of Dixon Lake. This property offers an expansive waterfront setting with an east-facing orientation, allowing you to enjoy breathtaking morning sunrises over the water and peaceful evenings as the sun sets toward the roadside, with moonlight shimmering across the lake. A spacious 30x30 garage provides endless potential—convert it into a cozy cabin or expand it into your luxurious getaway. The property is equipped with a 240 plug, a 250-gallon septic system, and internet services already hooked up and ready to switch over, 2x 30Amp plug-in for campers which allows you to have 2 campers hooked to power. A private dock extends your living space onto the lake, while a boat lift tool makes it easy to bring your watercraft safely onto the shoreline. Additional highlights include mature trees, natural landscape, and year-round accessibility. A camper is negotiable into the sale price, offering immediate use and extra accommodation for family or guests. Whether you’re seeking a recreational retreat, an investment opportunity, or a permanent residence, this property combines practical amenities with the beauty of Saskatchewan’s lake country. (id:41462)
900 ft2
Century 21 Proven Realty
1065 East Centre
Saskatoon, Saskatchewan
Welcome to 1065 East Centre—one of the best locations in Eastview. 3+1 bedroom and 2 fully renovated bathrooms. This beautifully renovated bungalow offers a full kitchen transformation with quartz countertops, tile backsplash, gas range, and high-quality appliances. All bathrooms have been redone, including a main-floor bath with a deep soaker tub and tiled surround, plus a custom tiled steam shower in the basement. The main level features three bedrooms, Open Main Floor concept with many modern day features. Some of those features include built-in sound in the living room, linear, gas, fireplace, new lighting, and decor . While the fully developed basement includes a large family room with projector and screen, a spacious bedroom, upgraded laundry room, and impressive storage. Furnace and hot water tank along with electrical panel have been replaced. The home has PVC windows throughout. A side entry provides excellent potential for a future suite. Additional highlights include a gas fireplace in the living room, built-in speaker system, composite deck with side patio doors, double concrete driveway, and an attached single garage. Homes with this level of renovation and care are truly hard to find. (id:41462)
4 Bedroom
2 Bathroom
1,034 ft2
Trcg The Realty Consultants Group
310 Main Street
Abernethy, Saskatchewan
Great opportunity here folks! Nestled in the village of Abernethy, you will find this Gem! This property offers you everything you need and more! The upgraded , ready move in 2 bedroom, 2 bathroom home sits on a large lot offering 75 by 137 feet of space. The home has been thoughtfully upgraded with beautiful kitchen cabinets, acacia wood counter tops, newer vinyl windows, 16mm laminate flooring throughout, upgraded 200 amp electrical panel, bosch dishwasher, glass stove top, metal roof, weeping tile, sump pump, and a new deck. The basement of the home features a large rec room, laundry, office/den , and a full bathroom with a jacuzzi tub for relaxing in after a long day. The low maintenance yard offes beautiful perennial flower beds, garden area, sheds, concrete drive way, apple tree, fence., Ideally located between Regina and Yorkton, with only minutes to Melville and Fort Quapelle, this property is perfect for the commuter who wants to live in a peaceful community, and amenities within minutes. But, there is more! The property is only 20 minutes from the iconic Katepwa Lake and beach! Katepwa is well known for its offered amenities such as a, golf course, fishing, camping, and of course the scenery. Put this home on your ' must see " list today! (id:41462)
2 Bedroom
2 Bathroom
816 ft2
Century 21 Able Realty
3080 Dumont Way
Regina, Saskatchewan
Rustic charm meets modern comfort in the Dakota Single Family — a 1,412 sq. ft. home designed to embrace both style and everyday practicality. Please note: this home is currently under construction, and the images provided are a mere preview of its future elegance. Artist renderings are conceptual and may be modified without prior notice. We cannot guarantee that the facilities or features depicted in the show home or marketing materials will be ultimately built, or if constructed, that they will match exactly in terms of type, size, or specification. Dimensions are approximations and final dimensions are likely to change, and the windows and garage doors denoted in the renderings may be subject to modifications based on the specific elevation of the building. With its double front-attached garage, this home makes a strong first impression before welcoming you into a warm and inviting main floor. The open-concept design ties the kitchen, dining, and living areas together — perfect for big family dinners or quiet nights in. The kitchen features quartz countertops and a corner walk-in pantry to keep everything organized. A 2-piece powder room completes the main level. Upstairs, 3 thoughtfully designed bedrooms await, including a primary suite with its own walk-in closet and private ensuite. A bonus room offers the perfect flexible space — whether you need a playroom, study, or TV lounge. And to make life easier, laundry is located upstairs, right where you need it most. This home comes fully loaded with a stainless steel appliance package, washer and dryer, and concrete driveway, all finished with modern farmhouse flair. (id:41462)
3 Bedroom
3 Bathroom
1,430 ft2
Century 21 Dome Realty Inc.
430 3630 Haughton Road E
Regina, Saskatchewan
Fantastic top floor 2 bedroom 2 full bath condo in well-established and run complex. 2 underground parking stalls! East facing allows in plenty of morning light. Ideally located in the east end close to all amenities, shopping, restaurants, schools and parks. Well maintained with open layout. Spacious kitchen with an abundance of cabinet and counter space, sit up eating bar and stainless steel appliances. Large primary bedroom with full 4pc ensuite and spacious closet. 2nd bedroom is also generous in size, full main bath and large laundry room with extra storage. 2 underground parking stalls. Well managed complex with center courtyard, and vibrant social scene. Great opportunity for the savvy investor with established tenant in lease until July/26. Or purchase your next home while collecting market rent before moving in. Call today! (id:41462)
2 Bedroom
2 Bathroom
800 ft2
Sutton Group - Results Realty
1127 F Avenue N
Saskatoon, Saskatchewan
Fully renovated home in the heart of Saskatoon! This charming 2-storey detached house features a bright open-concept main floor with a modern kitchen and dining area, updated flooring, and fresh finishes throughout. The main floor offers a convenient bedroom and 2-piece bath, while the upper level features a spacious second bedroom and a beautifully updated 4-piece bathroom. The lower level includes laundry, utility area with a newer furnace and water heater, plus a versatile bonus/flex room—perfect for a media nook, home gym, or hobby space. Outside, enjoy a 1-car concrete driveway in front and a large backyard with space to park up to three additional vehicles off-street. The rear parking area is currently unpaved, offering flexibility for gravel, concrete, or a future garage. Move-in ready and located close to schools, parks, and downtown—ideal for first-time buyers or investors seeking a turnkey property! (id:41462)
2 Bedroom
2 Bathroom
1,000 ft2
Realty One Group Dynamic
2826 23rd Avenue
Regina, Saskatchewan
Located in the desireable Lakeview area. Bright, open, spacious, versatile floor plan! Crisp and fresh, ready for new owners. When you step inside there is a charming entry with the character of 1953 then modern updates with laminate flooring, updated windows, bathrooms, kitchen, sunroom and the list goes on and on. Functionality: the front room was a bedroom and the owners added updated plumbing and venting for main floor laundry: the choice is yours'. The front living room with charming bay window extends to the sitting area with TV mount and then there is build in cabinetry for a dining area if you so desire. The custom designed kitchen pops with white cabinetry and tons of natural light. Lots of drawers and counter space plus a centre island. The primary bedroom can accomodate a king size bed plus it has 2 closets and entry to a main floor powder room. The two other bedrooms are a good size. A apcious main bath completes this level. Downstairs you find a room with a closet and window (it may not be standard egress size) that is insulated and drywalled: just needs ciling and flooring. The family room is very large, has 3 windows and there is a 3/4 bath. A sunroom 23.11 x 11.9 (2012) with 2 person hot tub is off the kitchen. Sunroom floor is covered with a waterproof lawyer below the indoor/outdoor carpeting. Gas line for BBQ. The 24 x 24 garage (2006) is insulated and drywalled. Wired for 220V. Attached shelving and flip up work tables are included. Fully fenced back yard with artifical turf (new summer 2025) , rubber tile patio,front deck is 8 x 16. Shingles updated June 2024. Drain lines under basement floor were replaced in the late 1990's. Main sewer line was replaced in the mid 2000's. (not City portion that goes under sidewalk). Permit and plans for the 576 sq addition from 1994 are available. Definitely a home to check out. As per the Seller’s direction, all offers will be presented on 12/21/2025 5:00PM. (id:41462)
4 Bedroom
3 Bathroom
1,586 ft2
Exp Realty
309 3410 Park Street
Regina, Saskatchewan
Welcome to a truly rare opportunity in The Gardens. This stunning, completely renovated top-floor corner unit offers 1,066 sqft of sophisticated living space, unlike anything else on the market at this price point. Step inside to find gleaming white ceramic tile flowing through the entry, laundry, and dining areas. The heart of the home is the showpiece kitchen, fully remodeled with high-gloss white cabinetry, granite countertops, a sprawling eat-up island, and sleek black stainless steel appliances. Enhanced by custom Lutron lighting, this space opens to a spacious dining area perfect for hosting, and a cozy den tucked just off the kitchen. The living room is designed for relaxation, featuring rich hardwood floors, a corner wood-burning fireplace framed by custom stone tiling, and patio doors leading to a covered deck with serene views of Wascana Lake. The unit offers two generous bedrooms, including a master suite with a custom closet organizer and a convenient 2-piece ensuite. Both bathrooms have been meticulously updated, with the main 4-piece bath showcasing a custom shower and impressive tile work. Practicality meets luxury with a massive laundry room offering freezer space, plus an additional in-suite storage closet. Located just steps from the walking paths of Wascana Park, the U of R, and Sask Polytechnic, this condo is perfectly positioned for an active lifestyle. Note: An additional parking stall may be available for rent if required. (id:41462)
2 Bedroom
2 Bathroom
1,066 ft2
Royal LePage Next Level



