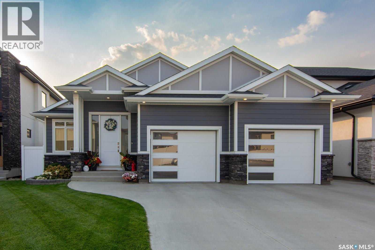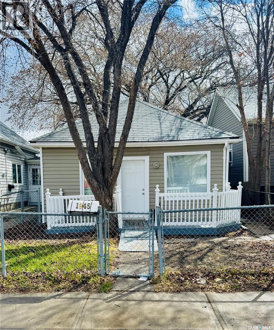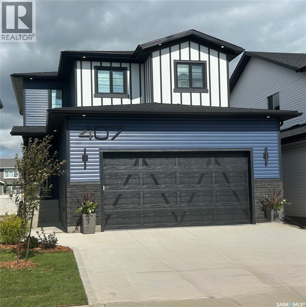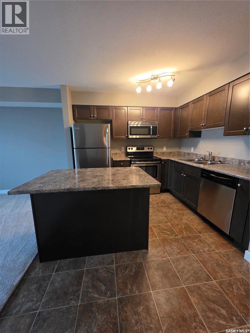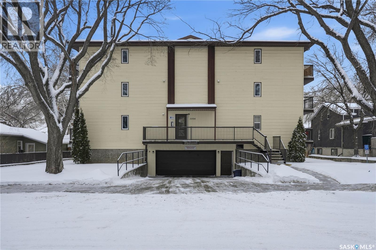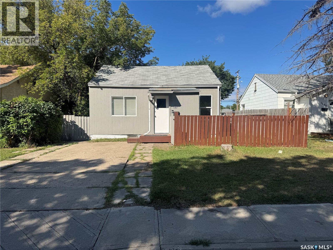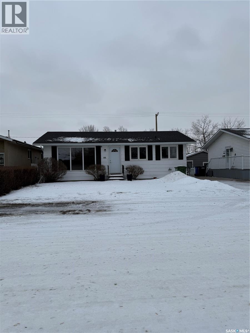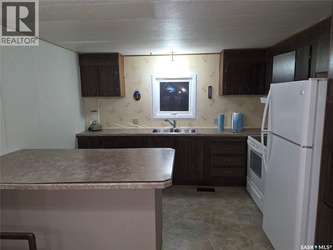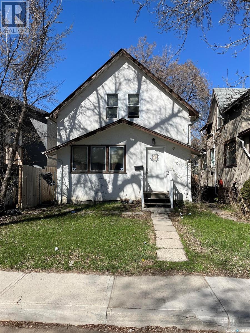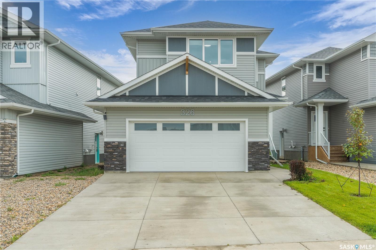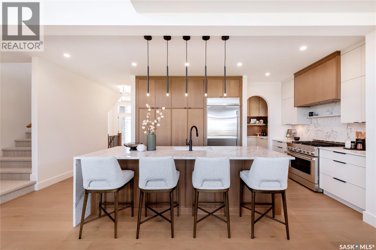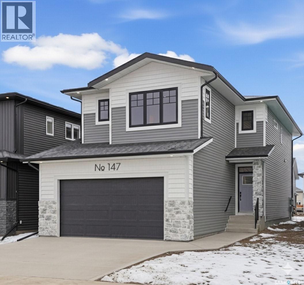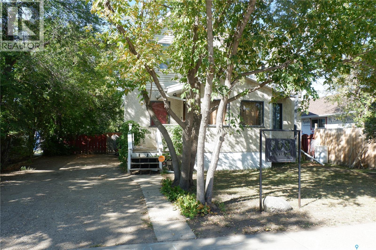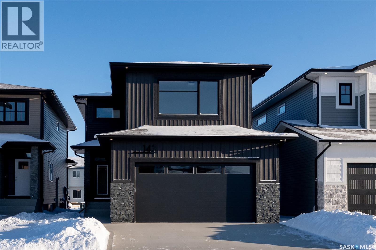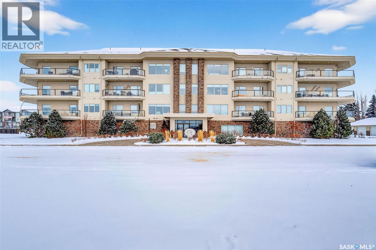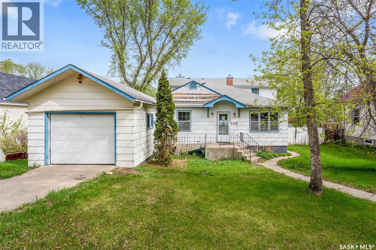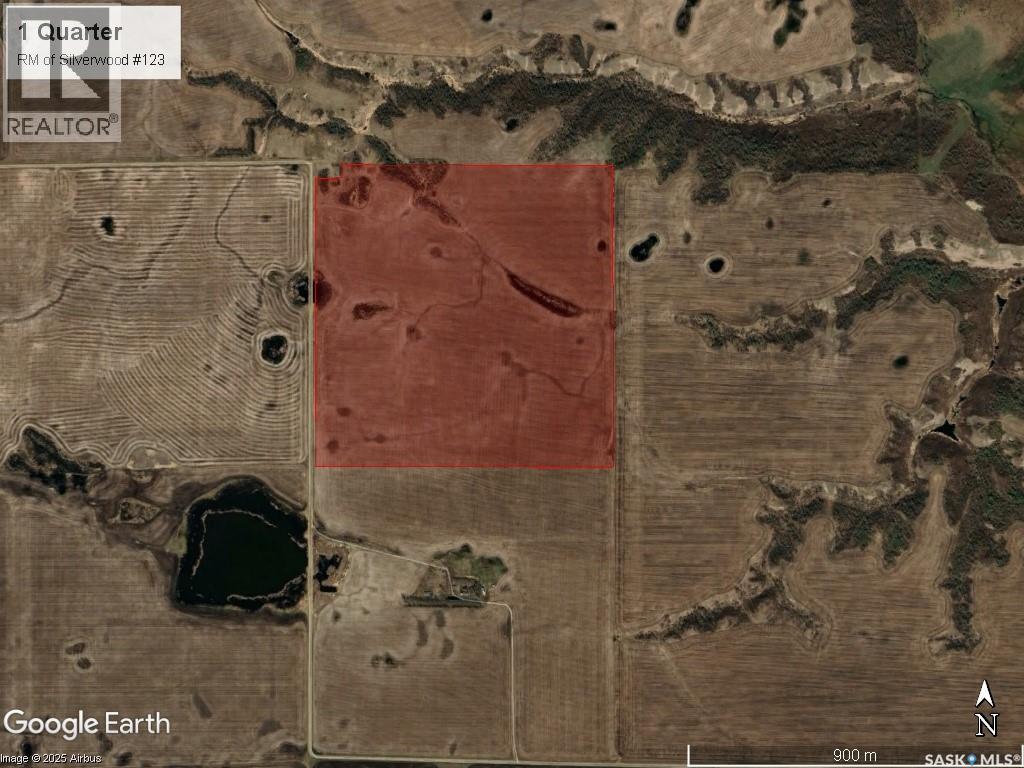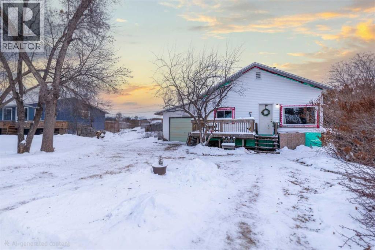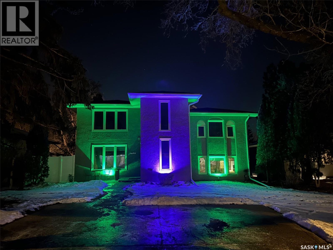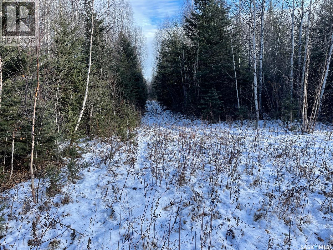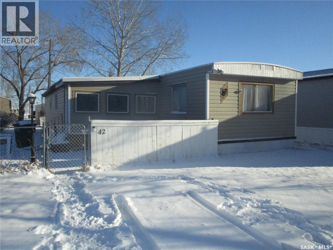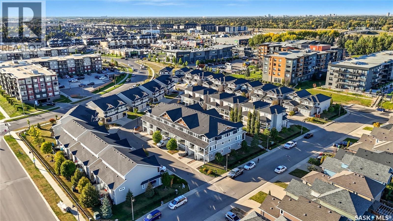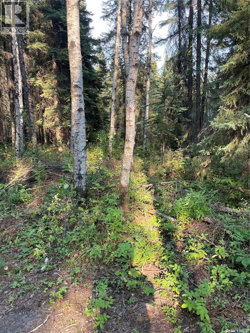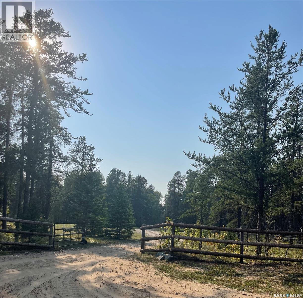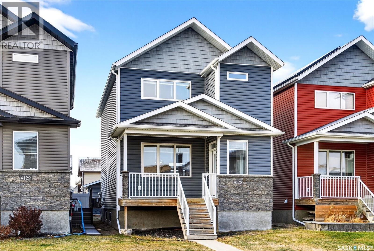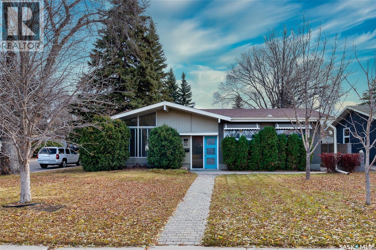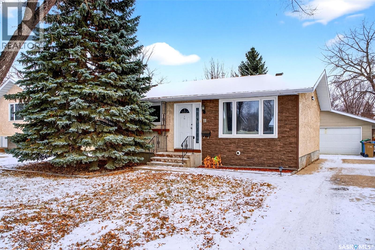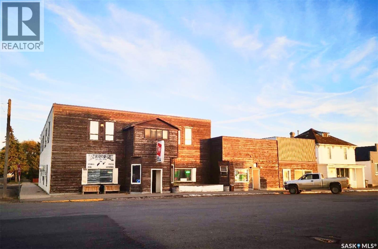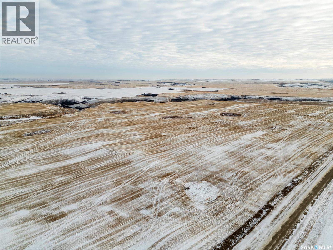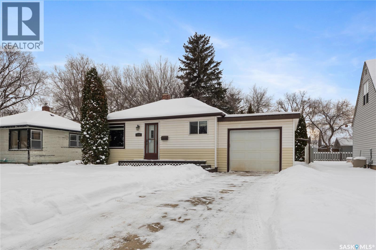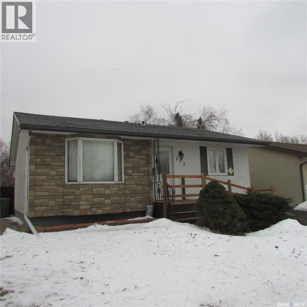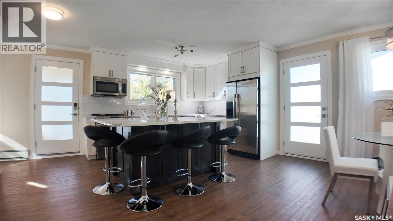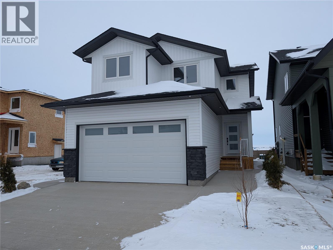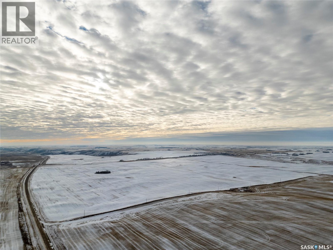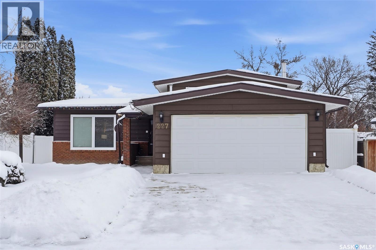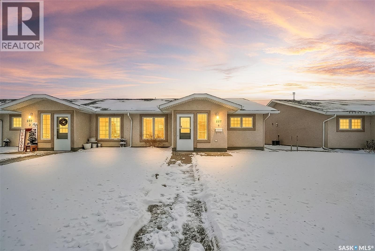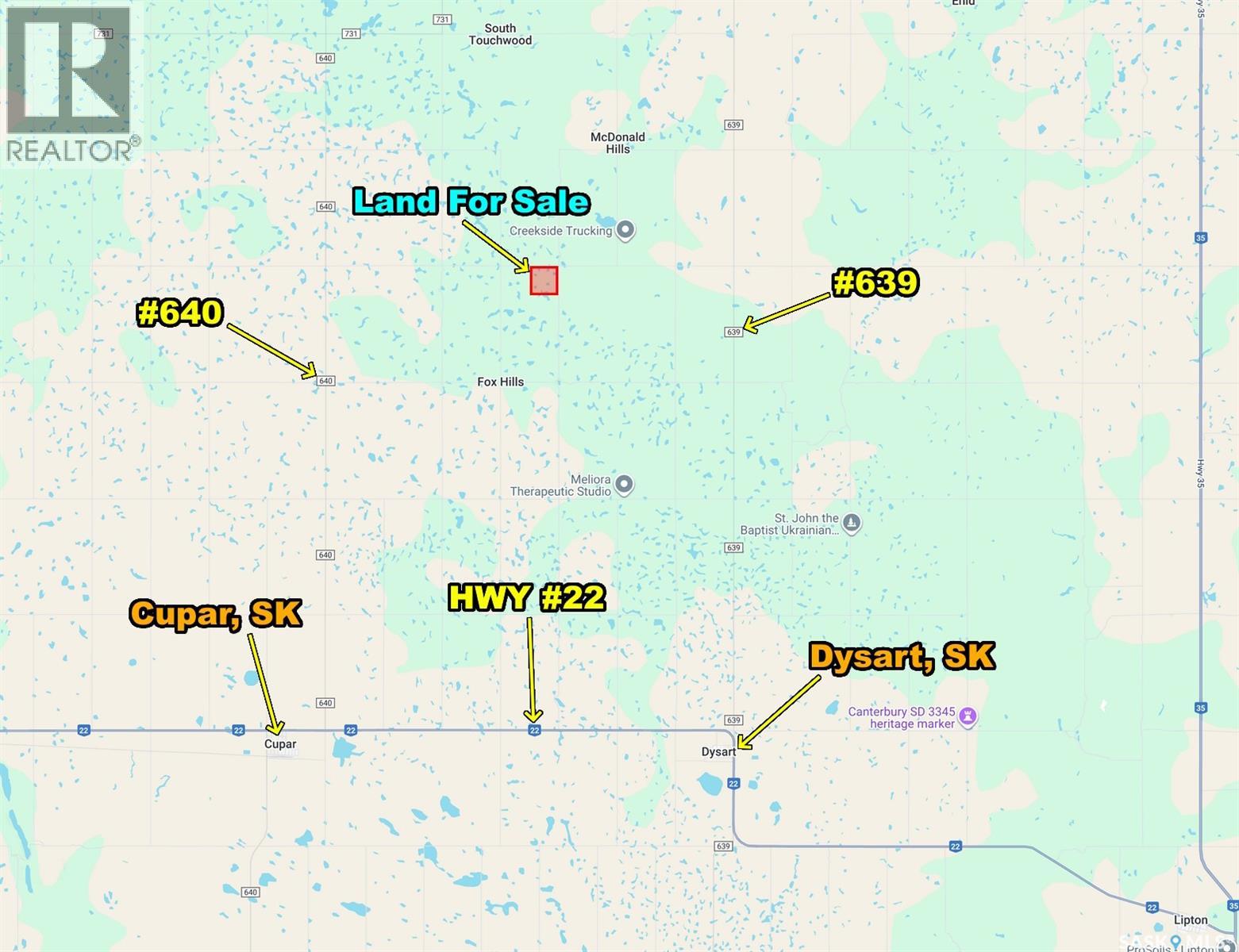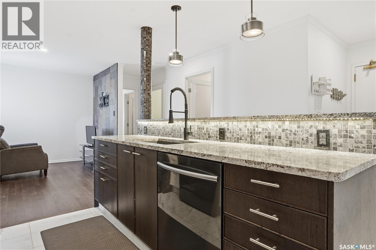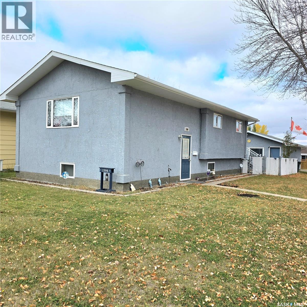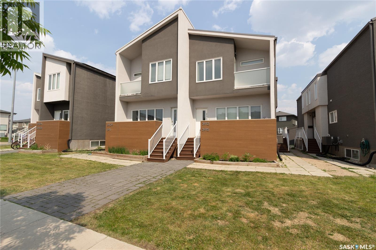Property Type
423 Sharma Crescent
Saskatoon, Saskatchewan
Stunning walkout bungalow backing green space in Aspen Ridge! Custom Built by reputable builder KW Homes, this home has everything you need and more for comfortable, stylish living. Main floor features 1670sqft w/primary bedroom & a bedroom/ office. The living room is bright and cozy, with large windows and beautiful vaulted ceilings. The open layout flows right into the kitchen, complete with a large island, tons of storage, and a walkthrough pantry – perfect for hauling groceries directly from the garage. The dining area has vaulted ceilings & is surrounded by windows that look out onto the greenspace. The walkout basement is fully finished with loads of natural light. It comes complete with a family room, 3 additional bedrooms (one with a spacious walk-in closet), 2 bathrooms, and a beautiful wet bar - all with direct access to your backyard. The double attached garage is completely finished. Every inch of this home has been carefully crafted with comfort and function in mind. Includes underground sprinklers, central vacuum, and many more features. Must be seen in person to appreciate everything it offers. Call to book your showing today! (id:41462)
5 Bedroom
4 Bathroom
1,670 ft2
Boyes Group Realty Inc.
Realty Executives Saskatoon
421 4th Street
Denzil, Saskatchewan
Affordable Homeownership in Denzil! Welcome to Denzil, SK! Charming 2 bedroom plus loft home with main floor laundry, living room, dinning and a 4 piece bathroom. Located on a double lot offering plenty of green space, a garden plot and 3 sheds. (id:41462)
2 Bedroom
1 Bathroom
1,378 ft2
Century 21 Prairie Elite
1945 Wallace Street
Regina, Saskatchewan
Its not often you find a ready to move in home in broders annex for this asking price from paint and flooring to windows and siding its ready to go. there's also a garage off the rear lane. this great start or revenue home is close to all amenities and waiting for you (id:41462)
2 Bedroom
1 Bathroom
720 ft2
Sutton Group - Results Realty
407 Doran Crescent
Saskatoon, Saskatchewan
"The Queens", a 2088 square foot home, Entering the home from the oversized fully insulated garage, you step into the mudroom which is conveniently attached to the walk through pantry with lower cabinets and separate sink. The kitchen features an oversize island with eating ledge, gorgeous backsplash and gleaming quartz countertops. The great room features large windows, and oversize patio doors for an abundance of light. The fireplace is a stunning focal point in the room. The addition of the office/flex area adjacent to the front entrance is a perfect work from home space. Upstairs, the primary bedroom is spacious. The ensuite has an 8' vanity with double sinks with a generous amount of drawers for storage, a 5' custom tiled shower and stand alone tub, and a private water closet. From there, you enter directly into the walk through closet with lots of double rods and shelving for your wardrobe. Exiting the closet, you pass directly into the laundry room equipped with lower cabinets and quartz countertop and sink for easy laundry tasks. 2 additional bedrooms, a 4 piece bath and a central bonus/flex area finish this floor. All Pictures may not be exact representations of the home, to be used for reference purposes only. Errors and omissions excluded. Prices, plans, specifications subject to change without notice. All Edgewater homes are covered under the Saskatchewan New Home Warranty program. PST & GST included with rebate to builder (id:41462)
3 Bedroom
3 Bathroom
2,088 ft2
Realty Executives Saskatoon
327 1st Avenue E
Blaine Lake, Saskatchewan
This 1,040 sq. ft. 3-bedroom bungalow on a corner lot with numerous updates and unique bonus buildings. Main floor features spacious living areas, updated kitchen (white appliances), and a bathroom with steam shower. Newly renovated basement offers a large family/rec room and new 2-piece bathroom. Home includes HE furnace, new hot water tank. Cozy enclosed porch for summer enjoyment. Property includes three additional buildings: • 66 sq. ft. cabin with wood stove and sleeping area. • 286 sq. ft. two-storey guest house with finished upper level, electricity, and space for future bathroom and kitchen. • 896 sq. ft. boathouse/garage/workshop with wood stove and greenhouse section. LARGE private backyard (23,700 sq ft ) with mature trees, fire pit, and hot tub pad. Located in Blaine Lake, “Gateway to the Lakes,” with close access to amenities and within an hour of Saskatoon, Prince Albert, and North Battleford. Your options with this property are endless and the corner lot has access from the north & south side of the property. Many options with this property . (id:41462)
3 Bedroom
2 Bathroom
1,040 ft2
Exp Realty
103 2141 Larter Road
Estevan, Saskatchewan
Like new one bedroom and one bathroom main floor condo!! This unit is 623 sq.ft. and has been freshly painted with Silver Fox by Benjamin Moore and new carpet installed throughout the living room and bedroom into the walk through closet to a 4 pc bathroom. The kitchen has plenty of cupboards and island room for 2 stools and additional storage. Stainless appliances and stacking front load washer and dryer included. To top it all off patio door access to your balcony. One electrified parking stall included Call to view today!! (id:41462)
1 Bedroom
1 Bathroom
623 ft2
Century 21 Border Real Estate Service
205 1006 9th Street E
Saskatoon, Saskatchewan
Welcome to this bright and spacious 2-bedroom condo located at 205-1006 9th Street East, perfectly situated just minutes from the University of Saskatchewan, University Hospital, downtown, and the amenities of 8th Street. This well-maintained unit is filled with natural light and has seen numerous updates, including fresh paint throughout. Ideal for investors, university students, professionals, or first-time home buyers, this unit offers excellent value in a sought-after location. Additional highlights include in-suite laundry with a full-size washer and dryer, an adjacent storage room, air conditioning, and a valuable heated underground parking stall. The secure building features elevator access for convenient, low-maintenance living. This move-in-ready condo presents an outstanding opportunity to own in the highly desirable Varsity View neighborhood. Call today to book your private showing! (id:41462)
2 Bedroom
1 Bathroom
823 ft2
L&t Realty Ltd.
1056 Princess Street
Regina, Saskatchewan
Welcome to 1056 Princess Street, a charming and affordable home nestled on a quiet, friendly street. Offering 2 bedrooms and 1 bathroom, this property is perfect for first-time buyers, downsizers, or investors looking for a move-in ready home. Inside, you’ll find a functional layout with bright living spaces and updates throughout. The kitchen provides plenty of storage and workspace, flowing into the dining and living areas. Both bedrooms are a comfortable size, and the updated bathroom adds a clean, modern touch. Outside, the property shines with a fully fenced yard that offers plenty of room for children, pets, or gardening. You’ll also find a single detached garage, plus an insulated shed with power that opens the door to so many possibilities — whether you need a workshop, craft/hobby room, or extra personal space. Add a small heater, and it can be enjoyed year-round! Located in a convenient neighbourhood, this home is within walking distance to schools K–12 and sits on a bus route to downtown Regina, the University of Regina, and Saskatchewan Polytechnic — making it ideal for families, students, and professionals alike. This home is the perfect balance of comfort, function, and affordability — a great opportunity to step into homeownership or expand your investment portfolio. (id:41462)
2 Bedroom
1 Bathroom
725 ft2
Realty Executives Diversified Realty
239 960 E Assiniboine Avenue
Regina, Saskatchewan
Welcome to this wonderful upgraded 2 bath condo in University Park. This one bedroom + den is sure to please with its many recent modern upgraders of maple cabinets & newer flooring throughout. Open floor plan, island style kitchen with dinette & living room with sliding doors to balcony & outdoor storage. There is a good sized bedroom with a 6'10" x 5'6" walk-in closet & 2 pce ensuite. There is also a den/office/guest room with French doors to main area, storage galore with good sized laundry/utility room & yet another storage room off the main hallway Oh, did I mention a keyed storage locker on this floor too? Feature morning twilight filtering through the main bedroom & living areas & you living your best life in the spring & summer with your morning coffee & newspaper on your balcony while birds chirp & twitter happily in the trees well away from the traffic, noise & dust. There is an amenities room for social gatherings & Happy hour, parking stall very close to the NW building entrance as well as 16 visitor spaces. Call your agent to view this great property - it will not disappoint. (id:41462)
1 Bedroom
2 Bathroom
1,098 ft2
RE/MAX Crown Real Estate
51 Shelley Drive
Southey, Saskatchewan
If you are looking for a community that is both close to the city and offers the convenience of many amenities, then look no further! This excellent bungalow is perfect for anyone that is buying a first time home. It offers the right amount of space with an island style kitchen and eat in area perfect for gatherings. The living room area is very spacious and bright and boasts large windows that allow plenty of natural light! The bedrooms are a good size as is the 4 piece bathroom. A bonus is the large laundry area that provides plenty of storage and room. The basement is developed and is finished(older development). The family room area is a great size and there is a bathroom and an extra bedroom for visitors or teens. Outside you find a single detached garage and a great back yard that is fenced. Great home in a lovely community. Book your viewing today. (id:41462)
3 Bedroom
2 Bathroom
980 ft2
Jc Realty Regina
302 1st Avenue N
Beechy, Saskatchewan
Welcome to this well-looked-after trailer with a large addition, located in a quiet, friendly community beside the scenic Coteau Hills near Lake Diefenbaker. This inviting property offers a comfortable blend of functionality and charm, ideal for year-round living or a peaceful retreat not to mention very affordable! Enjoy the relaxed pace of small-community living with easy access to outdoor recreation, including nearby lake activities, rolling hills, and wide-open prairie views. Whether you’re looking for a starter home, downsizing option, or weekend getaway, this property presents an excellent opportunity to enjoy a picturesque setting away from the hustle and bustle of busy communities! Call us today to view! (id:41462)
2 Bedroom
2 Bathroom
1,488 ft2
RE/MAX Shoreline Realty
1634 Toronto Street
Regina, Saskatchewan
This 1 and a half storey located in the general hospital neighborhood features 3 bedrooms, 1 bathroom, a spacious living room, dining area, and kitchen on the main floor. Upstairs you'll find all three bedrooms and a full bath. The home includes an unfinished basement, a fully fenced yard, and is located close to downtown, many transit routes, and amenities. (id:41462)
3 Bedroom
1 Bathroom
1,064 ft2
Boyes Group Realty Inc.
326 Prasad Union
Saskatoon, Saskatchewan
Welcome to this well maintained home in the most desiring neighbourhood of Brighton situated few blocks from Brighton Core Park. The main floor offers open concept floor plan featuring dining room, living room with fireplace, triple pane windows & Laminate flooring. The Kitchen offers upgraded kitchen appliances, backsplash, quartz countertops, lots of cabinets & a kitchen pantry. A 2-pc bathroom is located at this level. The 2nd level offers a MASTER Bedroom with it's en suite 5pc bathroom, two additional bedrooms which share a common 4pc bathroom. The huge BONUS ROOM greats you at this level. Laundry is located at this level for your convenience. The basement has a separate entrance & is currently unfinished. The home comes with a concrete driveway & 2 car attached garage which is insulated & heated with a natural gas garage heater. The property is centrally air conditioned. There are underground sprinklers (located at the front only). This home is must see! Call your favourite Realtor® to view this gorgeous home TODAY! (id:41462)
3 Bedroom
3 Bathroom
1,900 ft2
Boyes Group Realty Inc.
114 Cockcroft Place
Saskatoon, Saskatchewan
The "Fusion 25" is one of Pure Developments newest creations currently under construction is backing a park and will be ready for occupancy April 2026. This home is the same floorplan as their current showhome, with a few minor tweaks that Pure is known for to ensure each home is uniquely designed and finished. Pictures are of their current showhome and the design board renderings provide you with the finishings in this home. Features include a soaring vaulted ceiling in the living room with a large number of windoows, fireplace with accent wall and floating shelves, beautifully designed kitchen complete with a butler's pantry and custom cabinetry in the mudroom. The primary bedroom features a large walkin closet with ciustom shelving with cabinetry and a spectacular 5 piece ensuite. (id:41462)
3 Bedroom
3 Bathroom
2,234 ft2
Boyes Group Realty Inc.
4733 Green View Crescent E
Regina, Saskatchewan
Welcome to 4733 Green View Crescent E, Prime location in the Greens on Gardiner, walking distance to school, park and Acre 21. Custom built, open concept main floor with 9' ceiling,Over 1800 sqft two storey home with 5 bedrooms and 4 bathrooms! Main floor features a spacious flyer, open concept living space with a large living room, kitchen and dining room featured hardwood flooring. A large kitchen has conner walk in pantry with shelves, quartz countertops and tile backsplash plus central island. Off kitchen the garden door leads to the covered deck with partially fenced south facing back yard. 2pc bath to finish the main floor. The second floor feature 3 bedrooms and 2full baths and spacious laundry room. the master bedroom has large walk in closet with 5pc ensuite and quartz top with dual sink, another two good sized bedrooms with a 4pc bath and laundry to make up the second floor. Separate entrance to the basement ,The basement is fully developed living room and two bedrooms plus 4pc bath. (id:41462)
5 Bedroom
4 Bathroom
1,811 ft2
Exp Realty
147 Cockcroft Place
Saskatoon, Saskatchewan
Welcome to one of Pure Development's newest builds in Brighton that is move-in ready! Features include an open concept main floor with a large kitchen that has a walk through pantry, feature fireplace wall, an abundance of natural light with a generous window package, great street appeal and excellent quality materials and workmanship through out! This 3 bedroom, 3 bath home includes second floor laundry room, bonus room and a large primary suite with 5 piece ensuite and walk-in closet. Front yard landscaping and concrete driveway are included. Optional back yard landscaping packages available. (id:41462)
3 Bedroom
3 Bathroom
2,126 ft2
Boyes Group Realty Inc.
568 Stadacona Street W
Moose Jaw, Saskatchewan
Located in the City of Moose Jaw, this home enjoys a prime spot across from a park and a skating rink. The spacious kitchen includes an eating area and patio doors that open to the back deck. A dining room sits next to the living room, offering plenty of space for gatherings. The house features three bathrooms—one on each level; however, some plumbing repairs are needed. The main floor has one bedroom, and there are three additional bedrooms upstairs. A small balcony overlooks the front of the home. The partially finished basement is currently used as a bedroom (non conforming) and also offers a family area, laundry, another bathroom, a utility room, and ample storage. Outside, the large backyard boasts a deck, garden area, and is fully fenced—ideal for families looking for room to grow. Don't miss the chance to check out this property today. (id:41462)
4 Bedroom
3 Bathroom
984 ft2
Century 21 Insight Realty Ltd.
143 Cockcroft Place
Saskatoon, Saskatchewan
New and refreshed for 2025 the Urban model has a new look! With the popularity of this plan Pure's Design Team decided to give it a few updates! Larger size now at 2106 sq ft with a revised kitchen layout, added side bar cabinetry with upper shelves in kitchen area along stairwell, upgraded ensuite with freestanding tub and and amazing new walk in closet design with built in wardrobe cabinets. Additonal features include modern cabinetry design, kitchen cabinets that are full ceiling height, and a designer lighting and plumbing package. Located across from park backing homes, this is an amazing location that offers rear alley access as well, providing maximum separation from your neighbours. Full landscaping and basement development packages are available to make this a turnkey property if desired! (id:41462)
3 Bedroom
3 Bathroom
2,106 ft2
Boyes Group Realty Inc.
304 2800 Lakeview Drive
Prince Albert, Saskatchewan
Welcome to Lakes Edge Condominiums in the desirable South Hill area of Prince Albert. This beautifully maintained 2 bedroom, 2 bathroom condo offers exceptional comfort, convenience, and style—perfect for anyone seeking low-maintenance living in a prime location. Step inside the open-concept living space, featuring rich engineered hardwood flooring, warm natural light, and a stunning electric centerpiece fireplace that anchors the living room. Enjoy seamless flow into the U-shaped kitchen, complete with custom cabinetry, an eat-at countertop, and all appliances included for added value and ease. The spacious primary bedroom impresses with a walk-in closet and a luxurious 4-piece ensuite with a custom tiled shower and double sinks. A second 4-piece bathroom sits conveniently just outside the guest bedroom. Additional features include in-suite laundry, a large storage room, and comfortable carpet in both bedrooms. Relax outdoors on the large private balcony, and stay cool in summer with central air conditioning. This unit includes one titled underground heated parking stall, offering year-round comfort and security. Lakes Edge is a well-appointed building featuring an amenity room for gatherings and an additional guest suite for visiting family or friends. Located close to the Victoria Hospital, South Hill Mall, and the Alfred Jenkins Field House, this condo offers both convenience and a great lifestyle. A wonderful opportunity to enjoy stylish, stress-free living in one of Prince Albert’s most sought-after condo buildings! (id:41462)
2 Bedroom
2 Bathroom
1,137 ft2
Royal LePage Icon Realty
620 20th Street W
Prince Albert, Saskatchewan
This charming 3-Bedroom, 2-Bath Character Home in West Hil in the desirable West Hill neighborhood offers a perfect blend of charm and modern comfort. Featuring three bedrooms and two full bathrooms, this residence is ideally suited for families or anyone seeking space and convenience in a prime location. Inside you will find original hardwood floors gracing the living room, which flows seamlessly into a formal dining room—ideal for entertaining guests or enjoying family dinners. A large rear addition expands the living space, offering a spacious family room perfect for relaxing or hosting gatherings.Upstairs, the private master suite impresses with a generously sized five-piece en suite bathroom, creating a true retreat feel. The home also features a single attached garage at the front and a double detached garage accessed via the back alley, offering ample parking and storage. (id:41462)
3 Bedroom
2 Bathroom
1,524 ft2
Royal LePage Icon Realty
1 Quarter Grainland Near Whitewood, Sk (Branvold)
Silverwood Rm No. 123, Saskatchewan
Great opportunity to acquire one quarter section of good-quality grain land located near Whitewood, SK. The black soil is rated “G” for productivity by SCIC and has a strong SAMA Final Rating Weighted Average of 64.48, making it ideal for crop production. SAMA field sheets identify 145 cultivated acres (Buyers are encouraged to conduct their own due diligence regarding the number of acres suitable for crop production). This parcel would be a valuable addition to an existing land base in the Whitewood area and presents an excellent investment opportunity for those looking to tap into Saskatchewan’s vibrant agriculture sector. The land is rented out for the 2026 crop season and will be available for farming in Fall 2026. (id:41462)
Sheppard Realty
21 1 Street W
Neilburg, Saskatchewan
Welcome to this well kept 2 bedroom, 2 bath home located in the quiet community of Neilburg Sask, just 45 minutes from Lloydminster. Situated on doubled fenced lot (100X120) This property offers plenty of outdoor space and great privacy. Enjoy sitting out on the 12x16 deck. The home features many important updates , including newer windows, siding, fencing, updated electrical to 100 amp service. Both Bathrooms have been fully renovated, providing a fresh and modern feel. An attached single garage adds convenience and the 1945 character gives the home charm with the benefit of modern improvements. A solid starter home or investment property in a welcoming small-town setting . (id:41462)
2 Bedroom
2 Bathroom
726 ft2
Century 21 Drive
2807 Assiniboine Avenue
Regina, Saskatchewan
Unique Lakeview Residence in a Premiere Location! Wascana Park, the Norman Mackenzie Gallery and Great Schools are all within walking distance. Enter the inviting foyer that leads into a spacious living room with its feature fireplace and display shelves, overlooking a sunroom with huge south-facing windows that fill both rooms with beautiful sunlight all year round. The perfect powder room is conveniently tucked away off the sunroom. Step down into the versatile family room, dining room and kitchen combination—fantastic for entertaining or daily family life. The gorgeous custom kitchen features quartz countertops, stainless steel appliances including a gas stove, an abundance of cabinets, and an immense sit-up island. This open area also has dual-aspect windows to capture natural light throughout the day and walks out to the back patio, while the sunroom opens to the deck—creating a seamless indoor-outdoor living experience. Upstairs are the first three bedrooms and a family bath, with one bedroom large enough to serve as a second primary suite. A few steps up are two more bedrooms. The main primary bedroom features a lovely fireplace, a spa-inspired ensuite, and access to a large private balcony overlooking the yard. The bedroom near the primary suite would be an ideal office or nursery. The lower level offers laundry facilities and a long row of built-in cupboards for all your storage needs. The backyard is private and spacious, featuring a detached heated garage with a bonus 13'4" x 20' loft/studio above. Outfitted with a rubber floor and mirrored wall, it’s perfect for a gym, yoga or dance studio, home office, or creative space. The front of the home offers an exposed aggregate double driveway for additional parking, plus space in the backyard for a playset or additional parking if desired. New Furnace 2025, Shingles 2018, 2 x 100 Amp Panels, 220 Garage Service. Book your private showing today to experience this truly one-of-a-kind Lakeview property! (id:41462)
5 Bedroom
3 Bathroom
2,480 ft2
Century 21 Dome Realty Inc.
37.6 Acres Airport Parcel
Estevan Rm No. 5, Saskatchewan
This 37.6 acre parcel is in an excellent location, only minutes from Estevan. This land is located just North and East of Estevan on the east side of the airport. All services are close by, so this land is ready for you to develop your dream home on. Zoned Agricultural Resource and Keeping Livestock is a permitted use in the AR zone, However, you are limited by the amount you can have. Land will be sprayed in the spring. (id:41462)
Century 21 Border Real Estate Service
Peifer N. Cabin Lease
Hudson Bay Rm No. 394, Saskatchewan
A rare opportunity to claim a portion of land with a hunting cabin of your very own. Located in the Northern Provincial forest in the Pasquia Hills you will find this excellent recreational use only cabin minister of the environment permitted property. Following all the rules of a crown land lease, recreational permits are to be used exclusively for secondary non-permanent occupancy or residency by a single family unit with no usage of a commercial or business nature. Located approximately 53 kilometres North of Hudson Bay and is on the West side of the road a little ways in access by quad or sled. In hunting Zone 59. Use UTM coordinates to pin point lot. A request for assignment for the new owner is necessary for then the permit to be transferred. All measurements are approximate and most furnishings are included as is. Call for more details. (id:41462)
320 ft2
Royal LePage Renaud Realty
42 Sunrise Estates
Assiniboia, Saskatchewan
Spacious, Renovated, Updated and ready to be your Home. Stepping into the Sunroom/ Entrance is a room you can make your own, as it could be perfect for a few different uses. Step into the kitchen featuring lots of cabinets, an island, and very good appliances. The dining room flows with natural light and has room for a large table area. There are 3 bedrooms with good sized closets. The bathroom is wonderful with updated everything, even down to the Bidet toilet! Family room is a room you and your family will want to hang out in. Featuring lovely pine walls and ceiling. This room will hold your Big Screened TV and your Big comfortable furniture. This home has great curb appeal and has lots of parking. There would be room even for an RV to park at the front and more. Have a Dog? The yard is completely fenced and there are 3 sheds that come with the property. A yard you will enjoy all summer. (id:41462)
3 Bedroom
1 Bathroom
1,160 ft2
Royal LePage® Landmart
210 315 Dickson Crescent
Saskatoon, Saskatchewan
Welcome Home to The Oaks. This modern townhome is big on style, smart on value, and offers all the convenience and comforts you desire. This 1 Bed + Den, 2 Bath townhouse is spacious and bright with a functional and open layout for living large in a right sized floorplan. Main floor features include a well appointed kitchen that is modern yet timeless with ample cabinet and counter space, large peninsula island, and stainless steel appliances; great entertaining space that is open to dining area and living room with large windows and balcony access; plus a 2-pc powder room. Upstairs you'll find the primary bedroom with walk-in closet; dedicated laundry space; versatile den with walk-in closet makes for a great home office or guest space; plus the 4-pc main bath. Comfort features include a spacious and fully insulated attached garage with direct entry; ample storage space; central-air-conditioning for keeping cool; plus a covered balcony for outdoor enjoyment, ideal for morning coffee and evening relaxation. A fantastic Stonebridge location offers easy access in and out, just steps to numerous parks, top rated Public and Catholic Schools, and full range of amenities including gym, groceries, restaurants, medical, fuel, and more. Comfort. Convenience. Modern style. Smart value. This is the townhouse and lifestyle opportunity you've been looking for - book your private showing today. (id:41462)
1 Bedroom
2 Bathroom
874 ft2
Trcg The Realty Consultants Group
10 Selkirk Crescent
Regina, Saskatchewan
Step inside this 1,824 sq. ft. 2 storey split home in sought-after Albert Park—a prime location just moments from Southland Mall, parks, schools, and convenient transit options. Designed with family living in mind, this 4-bedroom, 3-bathroom property blends generous space with great potential. A renovated kitchen, complete with sleek cabinetry and pot drawers, pot lighting, custom window coverings, updated flooring, and a full stainless steel appliance package (fridge, stove, microwave/hood fan, and built-in dishwasher). It opens seamlessly into a welcoming family room featuring an upgraded gas fireplace, soft carpeting, and patio doors that lead to a covered aggregate patio and good sized backyard—perfect for hosting or relaxing outdoors. Adjacent to the kitchen, the formal dining room offers a bright, open feel with its large window and easy flow into the living room, where expansive windows and upgraded carpeting create a warm, inviting setting for gatherings. The main floor also includes a flexible bedroom or office, a spacious laundry room with built-in cabinetry (washer and dryer included), and a convenient 3-piece bathroom. Upstairs, the primary bedroom provides comfort and privacy with double closets, upgraded carpet, and its own 3-piece ensuite. Two more bedrooms and a full 4-piece bathroom complete the upper level. The lower level adds even more versatility, offering a recreation/family area, a cozy den space, ample storage, and a dedicated utility room. A basement fridge and deep freeze are included as added bonuses (freezer in garage is included too). Notable upgrades include central air, central vac, newer shingles, updated flooring throughout, PVC fencing on one side of the yard, and an upgraded overhead garage door. The insulated double garage (24’D x 20’W) offers excellent space for parking and storage. This move-in-ready home delivers an exceptional blend of location, size, and quality—an ideal place for your next chapter. (id:41462)
4 Bedroom
3 Bathroom
1,824 ft2
Boyes Group Realty Inc.
5.22 Acre Lot
Hudson Bay Rm No. 394, Saskatchewan
5.22 acre titled lot with some trees is sandy soil with good water in the area. No building timeline, perfect for the cabin in the woods! This property is just minutes to the town of Hudson Bay with all the amenities. Ski trails pass by, award winning snowmobile trails in the vicinity and a short walk to the Red Deer River! Call to check it out! (id:41462)
Royal LePage Renaud Realty
Starter Acreage
Hudson Bay Rm No. 394, Saskatchewan
Nestle in the woods, start building, bring your modular, mobile or RV! Comes with a Concrete pad, shed! This property has it all just needs you and a plan. Well for water on location, power onsite, just put a meter back on! Septic to pump out ready to go! Fully fenced this gated acreage is over 5 acres of wooded bliss in a sandy wooded area. Close to all the amenities of small town life in Hudson Bay which is literally a couple minutes away! Call today to take a look! (id:41462)
Royal LePage Renaud Realty
4125 Green Olive Way E
Regina, Saskatchewan
Welcome to 4125 Green Olive Way E, a beautifully maintained two-storey home located in the heart of Regina’s sought-after Greens on Gardiner neighbourhood. Built in 2012 and offering 1,468 sq ft of well-designed living space, this property delivers modern comfort, family-friendly function, and excellent curb appeal. The main floor features a bright, open layout with a spacious living room finished in warm laminate flooring and accented by a cozy gas fireplace—perfect for relaxing evenings at home. The kitchen offers great counter space, a central island with an eat-up counter, and a functional layout that flows into the dining area, making everyday meals and entertaining a breeze. A convenient 2-piece bathroom completes the main level. Upstairs you’ll find three comfortable bedrooms, including a generous primary suite with a 3-piece ensuite and a walk-in closet. Two additional bedrooms, each finished with soft carpet, share a well-appointed 4-piece bathroom—ideal for children, guests, or a home office setup with 2nd floor laundry for added convenience! The unfinished basement with a separate side entrance provides a blank canvas for your future development plans, offering excellent potential for a future suite (subject to municipal approval). Outside, the property sits on a 3,121 sq ft lot with a fenced backyard, lawn space, and a double detached garage that provides secure parking and extra storage. Located in a vibrant, walkable community close to parks, schools, shopping, restaurants, and all the amenities southeast Regina is known for, this home is an excellent option for families, first-time buyers, or anyone seeking a move-in-ready property in a premium location. Don’t miss your chance to make this one yours! (id:41462)
3 Bedroom
3 Bathroom
1,468 ft2
Exp Realty
43 Spinks Drive
Saskatoon, Saskatchewan
Set in the heart of College Park, this well-loved bungalow blends timeless mid-century design with a calm, spa-like energy that invites you to slow down and settle in. Vaulted ceilings, exposed post-and-beam details, and rich hardwood floors create a sense of openness and warmth throughout the main living spaces, while natural light moves gently across every surface. The oak kitchen retains its original charm with solid cabinetry, ceramic tile, and Arborite counters — a nod to the home’s 1960s character — while updated mechanicals, including a newer furnace, air conditioner, and front entry door, bring everyday comfort and peace of mind. With four bedrooms and two bathrooms, including a lower-level retreat complete with wet bar and den, the layout offers both privacy and connection. The primary level flows effortlessly from the foyer up to a bright living room, dining room, and generous 8-foot doors, giving the home an elevated yet effortless feel. Outdoors, the artistry continues. Local mason Louis Frischolz’s custom brickwork and decorative stone fence create a sculptural boundary, and the double heated garage with adjoining shop provides flexible space for creative pursuits or storage. Surrounded by mature landscaping and front-yard sprinklers, the property feels serene and intentional — a private sanctuary moments from schools, parks, and amenities. A rare mid-century gem that celebrates craftsmanship, calm, and enduring design. Corner lot with side street access to 2 car garage with attached heated shop. (id:41462)
4 Bedroom
2 Bathroom
1,120 ft2
The Agency Saskatoon
1407 13th Street E
Saskatoon, Saskatchewan
Once a whimsical 1953 Varsity View bungalow with a 1981 loft, this home is now a fully reimagined executive contemporary retreat designed for a very specific buyer. Every inch has been transformed into a sophisticated residence where craftsmanship, comfort, and luxury converge—With one executive primary bedroom on the main -ideal for empty nesters, professionals without young children, or investors seeking strong rental income in the sought after University Area. At its core is the stunning AYA kitchen featuring Cream and Manhattan Rye Walnut cabinetry, quartz surfaces, integrated lighting, LED floating shelf, custom coffee bar and hidden Butler’s pantry. Warm walnut and soft creams create a timeless palette. The spacious entry flows into a dining room with floor-to-ceiling bay window. Engineered hardwood spans the main floor, with heated tile in the ensuite and basement bath. The family room impresses with vaulted ceilings, brick wood-burning fireplace and open-tread staircase leading to an open-air loft overlooking the space below. The sole above-grade primary bedroom on the main floor, offers a spa-inspired 6-piece ensuite with dual tiled showers, double sinks, soaker tub, in-floor heat and access to a private deck with Jacuzzi. A custom walk-in closet integrates laundry and office space. The fully developed basement includes a brand-new 2-bedroom legal suite plus a separate third bedroom—ideal for rental income, guests, or extended family. Exterior upgrades include concrete driveway, LP composite siding, patio, artificial turf, walkways, shed, fencing and a secluded deck with hot tub. Mechanical updates include furnace, water heater, plumbing, electrical and windows in the basement and rear elevation. Set on a 54' x 140' lot, the property also features a vaulted, heated and insulated 28' x 31', 100 Amp, triple garage with forced-air heat and in-floor piping. (id:41462)
4 Bedroom
3 Bathroom
2,236 ft2
Boyes Group Realty Inc.
11 Coleman Crescent
Regina, Saskatchewan
Welcome to 11 Coleman Crescent, a charming and well-maintained bungalow situated in the heart of Glencairn Village. Offering 900 sq ft of comfortable living space, this home is an excellent choice for first-time buyers, downsizers, or investors seeking a solid property in a mature neighbourhood. The bright and inviting living room is highlighted by a large picture window that fills the space with natural light, complemented by updated vinyl plank flooring for a clean, modern look. The eat-in kitchen offers good counter space, practical storage, and plenty of room for a dining table—perfect for everyday meals or hosting friends and family. Down the hall, you’ll find two comfortable bedrooms, including a spacious primary, along with a well-appointed 4-piece bathroom. The unfinished basement provides a blank canvas for future development, whether you envision additional living space, a home gym, or ample storage. Outside, the home sits on a generous 5,715 sq ft lot with front and back lawns, mature shrubs, and a fenced yard that’s ideal for kids or pets. A major highlight is the 24' x 26' double detached garage, offering exceptional parking, workshop potential, and easy vehicle storage through Saskatchewan winters. The concrete driveway provides additional off-street parking. Nestled on a quiet crescent, located close to parks, schools, shopping, and east-end amenities, this home delivers comfort, convenience, and value. (id:41462)
2 Bedroom
1 Bathroom
900 ft2
Exp Realty
111 Main Street
Nokomis, Saskatchewan
Don't miss out on this great opportunity to own a thriving hotel and bar in the vibrant town of Nokomis, boasting over a decade of stable ownership. This turnkey business includes 5 VLTs, jukebox, ATM & off-sale liquor permit, generating around $400k in annual sales. The property features a spacious 88-seat bar area / beverage room, a 20-seat restaurant, and 10 rental rooms—5 with full baths, 4 with half baths—ideal for hunters and tourists alike; plus 2 bedroom manager suite / living quarter on the main floor; fully equipped kitchen with updated appliances and a walk-in cooler. Recent upgrades include newer roofing, newer boiler, newer fridge etc. With proximity to the proposed BHP mine, the property offers significant growth potential for accommodating construction crews. Financial statements are available upon request, making this an excellent investment. Building and land is included. Good for SINP. (id:41462)
3,300 ft2
Royal LePage Varsity
1 Quarter Grainland Near Macrorie, Sk
Fertile Valley Rm No. 285, Saskatchewan
Incredible opportunity to acquire one quarter of productive crop production land in the RM of Fertile Valley #285, with additional land and yard site for sale nearby via separate MLS listings. Located near the community of Macrorie, SK, this farmland offers a productive soil class rated H by SCIC. This quarter section features productive dark brown soil with a respectable SAMA Soil Final Rating Weighted Average of 44.80. SAMA field sheets report approximately 124 cultivated acres (Buyers are encouraged to do their own due diligence regarding the number of acres suitable for crop production). The property features great access along the West side of the property. There is a dugout on the North side of the property which has been a reliable water source according to the Seller. This could be used for watering livestock. The pasture could support a small herd or provide excellent spring/fall pasture for a larger herd. There are also two steel grain bins located on the North side of the property. In addition to the agricultural uses, the property features picturesque coulees in the Southeast portion of the property, which could be used for hunting or wildlife watching. This property would be an excellent addition to an existing farm base or would make a great start for someone looking to get started with one to four quarters and a yard in this productive part of Saskatchewan. If you are looking for more land, there are an additional three quarters of productive farmland with a yard site for sale nearby via separate listings (see MLS #’s SK025122 & SK025125). (id:41462)
Sheppard Realty
1535 2nd Avenue N
Saskatoon, Saskatchewan
Welcome to 1535 2nd Avenue North, a well-cared-for bungalow in the heart of Kelsey Woodlawn—where convenience, comfort, and a few fun surprises come together. This 700 sq. ft. home offers 3 bedrooms and 2 bathrooms, proving that good things really do come in well-planned packages. The current owner clearly believed in preventative maintenance (and staying put), which means you benefit from five brand new windows and a new back door in 2025, complete with a 25-year transferable warranty. Big-ticket items have already been tackled, including new water and sewer lines to the street in 2021, shingles in 2018, a unique spray-foam type garage roof in 2018, and a furnace and water heater from 2013—so you can focus on decorating instead of budgeting for repairs. Out back, you’ll find a large yard with a deck, patio, and covered gazebo, perfect for summer BBQs, rainy-day coffee breaks, or supervised outdoor adventures for pets (cats on leashes optional, but encouraged). Rear parking makes family visits easier—no one blocks the garage, and nobody has to awkwardly shuffle cars around. The home is steps from a park with a playground, ideal for kids, fresh air, or quietly judging your neighbours’ swing-set technique. Bonus: the property reaches both a PokéStop and a Gym, so your Pokémon GO game is strong without leaving the couch. Commuters will love the quick access to Circle Drive, and in winter, you’ll appreciate having only a couple residential streets to navigate before hitting plowed routes—because Saskatoon winters don’t mess around. A smart thermostat rounds things out, letting you control comfort from your phone and track energy use like a responsible adult (or at least pretend to). A solid home, smart upgrades, great outdoor space, and a location that just makes life easier—1535 2nd Avenue North is ready for its next chapter. (id:41462)
3 Bedroom
2 Bathroom
700 ft2
RE/MAX Saskatoon
123 Bentley Drive
Regina, Saskatchewan
Welcome to this well loved home that has been in the same family since new. Great location across from a small park, features included: Spacious kitchen, from facing living room, bedrooms face the backyard. Updated shingles on home, updated windows and main bathroom. Basement development includes a large rec room and ample of storage. Parking for 4 vehicles. Excellent home for someone wanting to put in some TLC. Nice back yard with a deluxe storage shed. (id:41462)
3 Bedroom
1 Bathroom
853 ft2
Century 21 Dome Realty Inc.
6 1st Avenue E
Battleford, Saskatchewan
This is not a typical family home — and that’s exactly what makes it special. Set high above the river valley with uninterrupted views of the historic bridges and no neighbours in front, this beautifully updated brick home offers privacy, scenery, and quality in one of Battleford’s most unique locations. Located on a quiet, low-traffic street with year-round maintained access, the setting is both peaceful and practical. The interior has been thoughtfully redesigned with modern finishes and flexible living spaces. The layout includes one bedroom on the main level and two additional bedrooms on the lower levels, making this home well suited for professionals, downsizers, or buyers who value lifestyle and personal space over a traditional children’s floor plan. Multiple living areas, decorative fireplace features, and expansive wrap-around decking create comfortable spaces for everyday living and entertaining. A true standout feature is the professionally built garage / shop (2019). This fully serviced space includes in-floor heat, a boiler with backup furnace, 220 power, high ceilings with mezzanine, and exceptional construction — ideal for a studio, workshop, hobby space, or home-based business that requires more than a standard garage. Outdoors, enjoy extensive decking, landscaped grounds, underground sprinklers, and a waterfall pond — all overlooking one of Battleford’s most iconic views. This property is best suited for buyers seeking quality, privacy, and flexibility, rather than a conventional family layout. A rare opportunity for the right buyer to own something truly unique. (id:41462)
3 Bedroom
3 Bathroom
1,376 ft2
Kramm Realty Group
311 Sharma Crescent
Saskatoon, Saskatchewan
Brand new 1694 sqft two storey home is Aspen Ridge with double attached 20'x26' garage and legal basement suite. Open and bright main floor with quartz counter tops, high-end finishes, and warm tones. Spacious primary bedroom with walk in closet, bright ensuite with walk in shower, and two sink vanity. Two additional bedrooms, bonus rooom, and laundry room are also conveniently located upstairs. Appliances and 12'x12' deck are included. GST and PST included in purchase price with rebates to be assigned to builder. SSI rebate can be assigned to buyer. Saskatchewan New Home Warranty included. Be sure to check out the virtual tour! (id:41462)
4 Bedroom
4 Bathroom
1,694 ft2
RE/MAX Saskatoon
1534 Fleet Street
Regina, Saskatchewan
This great home is waiting for its new owners to make it their own! The main floor is well laid out with nice sized living room, dining room and kitchen with lots of natural light. The bedrooms are roomy as well. The basement has a a huge rec room another full bathroom and 2 generous sized bedrooms. The large yard and deck are family friendly. There is loads of off street parking and the addition of the semi circle driveway eliminates the need to always back onto the street. Please note that the furniture (or some of it) is negotiable. (id:41462)
4 Bedroom
2 Bathroom
958 ft2
Boyes Group Realty Inc.
1 Quarter Grainland Near Macrorie, Sk
Fertile Valley Rm No. 285, Saskatchewan
Incredible opportunity to acquire one quarter of productive crop production land in the RM of Fertile Valley #285, with additional land and yard site for sale nearby via separate MLS listings. Located near the community of Macrorie, SK, this farmland offers a productive soil class rated H by SCIC. This quarter section features productive dark brown soil with a respectable SAMA Soil Final Rating Weighted Average of 44.51. SAMA field sheets report approximately 155 cultivated acres, accounting for 100% of the total titled acres (Buyers are encouraged to do their own due diligence regarding the number of acres suitable for crop production). The property features great access along the East of the property. This property would be an excellent addition to an existing farm base or would make a great start for someone looking to get started with one to four quarters and a yard in this productive part of Saskatchewan. If you are looking for more land, there are an additional three quarters of productive farmland with a yard site for sale nearby via separate listings (see MLS #’s SK025122 & SK025126). (id:41462)
Sheppard Realty
227 Sylvian Way
Saskatoon, Saskatchewan
Welcome to this maintained 4-level split located in Saskatoon desirable Wildwood area. Offering 5 bedrooms and 2.5 bathrooms including ensuites in both the primary bedroom and third-level bedroom. This spacious home provides exceptional comfort and flexibility for families of all sizes. Step inside to a bright, inviting main floor featuring newer windows, spacious kitchen & dining room and laundry room off the kitchen. The third level offers a warm, cozy retreat with a wood burning fireplace, perfect for relaxing evening. Head on down to the fourth level where you will find another bedroom, utility room and recreation room. Outside, you will find a fully fenced yard completed with underground sprinklers and patio. The attached double heated garage adds valuable comfort during Saskatchewan winters, with plenty of room for parking and storage. This property is located in a quiet, established community close to elementary schools, parks, shopping and transit. (id:41462)
5 Bedroom
3 Bathroom
1,080 ft2
Real Broker Sk Ltd.
4 257 Fairford Street W
Moose Jaw, Saskatchewan
Are you looking for easy living? This beautiful condo boasts 1,176 sq.ft. of living space all on one level with a double attached garage! Excellent curb appeal as you pull up - pride of ownership shows well! Centrally located in the downtown area - making the shops a nice walk from your home! Heading inside you are greeted by a spacious foyer that opens up into a good sized living room! Heading back from there we find a spacious kitchen / dining area. You are sure to love this kitchen - boasting oak cabinets, a large island and lots of counter space! Off the kitchen you have access to your private patio area and a shared backyard! Down the hall we find a spacious bedroom at one end followed by a laundry room. Next in line we find a nice 4 piece bathroom. At the other end of the hall we have a large primary suite - complete with a walk-in closet and a 2 piece ensuite! Off the back of the home we have a double attached and heated garage which is sure to be a hit! Behind the garage is a concrete driveway with 2 more parking spots just for you! This home is ready for you to move in and relax! No more cutting grass or moving snow here! Reach out today to book your showing! (id:41462)
2 Bedroom
2 Bathroom
1,176 ft2
Royal LePage Next Level
Ne 24-24-16 W2 - Cupar & Dysart
Cupar Rm No. 218, Saskatchewan
Now for sale is the NE 24-24-16 W2 located north of Cupar, SK in the RM of Cupar #218. Comprised of 160.27 titled acres in the black soil zone soil final rating weighted average of 44.95. Saskatchewan Crop Insurance rating is “J” soil. Location & Access: The land has great access with roads on the north and east sides. Lease: This quarter is rented out with the lease expiring at the end of 2029.The lease in place provides a 4.1% return at the asking price. Contact for lease details. Asking Price Breakdown: $2,339.80/Titled Acre (id:41462)
Sheppard Realty
309 3410 Park Street
Regina, Saskatchewan
Welcome to a truly rare opportunity in The Gardens. This stunning, completely renovated top-floor corner unit offers 1,066 sqft of sophisticated living space, unlike anything else on the market at this price point. Step inside to find gleaming white ceramic tile flowing through the entry, laundry, and dining areas. The heart of the home is the showpiece kitchen, fully remodeled with high-gloss white cabinetry, granite countertops, a sprawling eat-up island, and sleek black stainless steel appliances. Enhanced by custom Lutron lighting, this space opens to a spacious dining area perfect for hosting, and a cozy den tucked just off the kitchen. The living room is designed for relaxation, featuring rich hardwood floors, a corner wood-burning fireplace framed by custom stone tiling, and patio doors leading to a covered deck with serene views of Wascana Lake. The unit offers two generous bedrooms, including a master suite with a custom closet organizer and a convenient 2-piece ensuite. Both bathrooms have been meticulously updated, with the main 4-piece bath showcasing a custom shower and impressive tile work. Practicality meets luxury with a massive laundry room offering freezer space, plus an additional in-suite storage closet. Located just steps from the walking paths of Wascana Park, the U of R, and Sask Polytechnic, this condo is perfectly positioned for an active lifestyle. Note: An additional parking stall may be available for rent if required. (id:41462)
2 Bedroom
2 Bathroom
1,066 ft2
Royal LePage Next Level
1596 Mcintosh Drive
Prince Albert, Saskatchewan
Welcome to River Heights! This beautifully maintained 4-bedroom bi-level home offers the perfect blend of comfort, functionality, and style. The main floor features a bright open-concept layout, combining the kitchen, dining, and living room into a warm and inviting space — perfect for both everyday living and entertaining. Upstairs you’ll find two spacious bedrooms, a 4-piece bathroom, and a convenient laundry area with direct access to the back deck. The fully developed lower level adds even more living space with two additional bedrooms, another full 4-piece bathroom, a cozy family room, and a large storage area with the mechanical room. Outside, enjoy a fully fenced backyard ideal for kids, pets, or gatherings, along with a heated double garage — a true bonus for our Canadian winters. Located in the sought-after River Heights neighborhood, this home combines quiet suburban living with easy access to parks, schools, and amenities. Move-in ready and full of potential, this property is perfect for families or anyone looking for extra space in a great community. (id:41462)
4 Bedroom
2 Bathroom
901 ft2
Exp Realty
3913 James Hill Road
Regina, Saskatchewan
Welcome to 3913 James Hill Rd. This beautiful 2 bedroom 3.5 bath Condo is situated nicely at the edge of Regina's Harbour Landing neighbourhood with easy access to shopping, schools, and all other amenities you could imagine. Inside you are greeted by the open concept main floor; complete with a living room, spacious kitchen that includes a large island and ample storage, and finished off with a nice dining space and 2 piece bath. Upstairs you'll find a large bedroom serviced by a 4 piece bath and next to that the second floor laundry. Heading down the hall you will find the luxurious master bedroom, complete with your own private balcony and a large walk-through closet space that leads you into your private 4 piece ensuite. Downstairs in the basement you will find a large open living space complete with a kitchenette and 4 piece bathroom. Perfect for a studio style suite/bedroom or just a great space to hang out and enjoy time with friends and family. 1 stall in a shared garage is included with this unit along with lawn care and snow removal making this a relaxing, worry free place to call home. Book your private viewing today! (id:41462)
2 Bedroom
4 Bathroom
1,065 ft2
Boyes Group Realty Inc.



