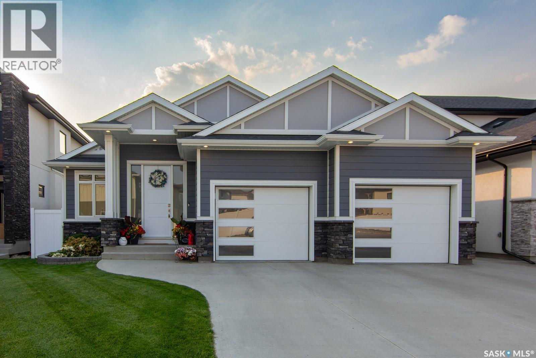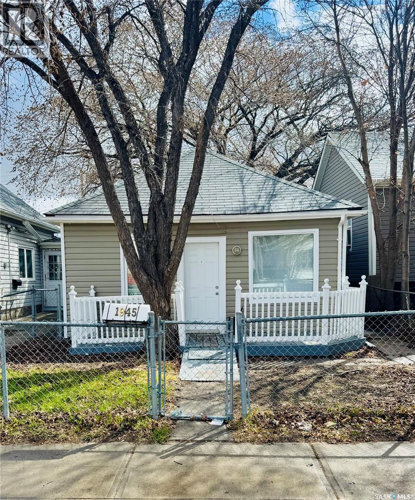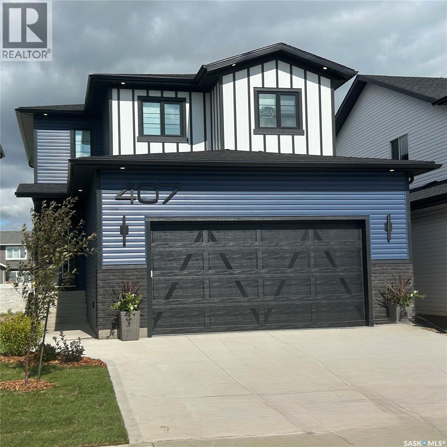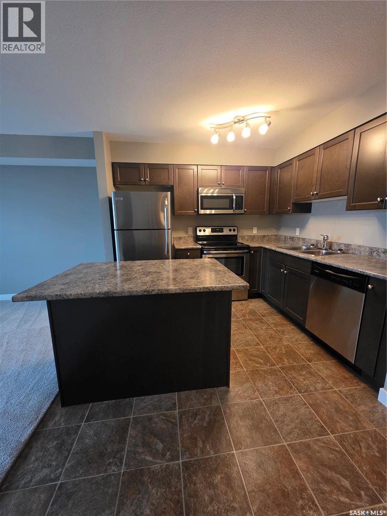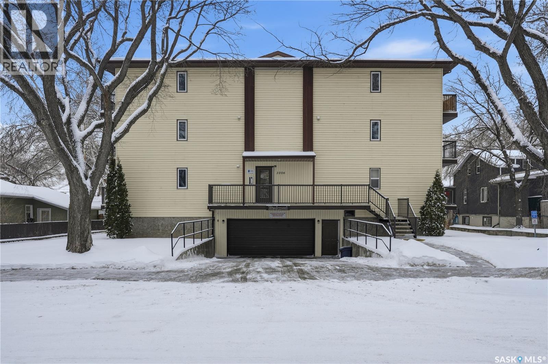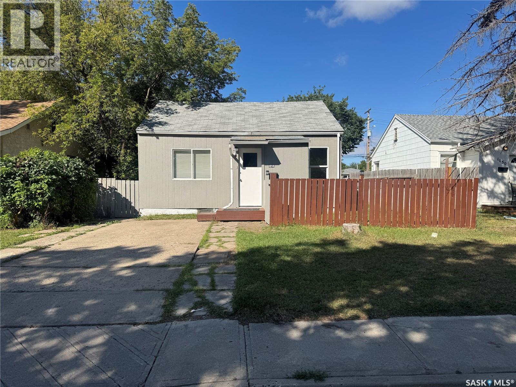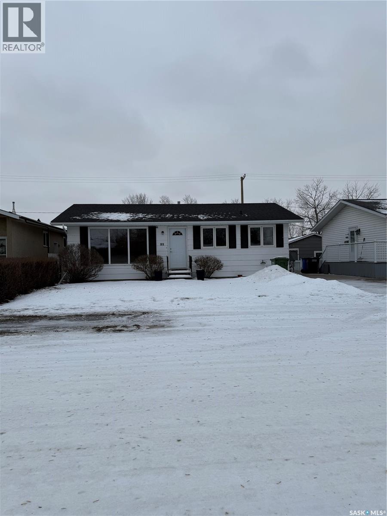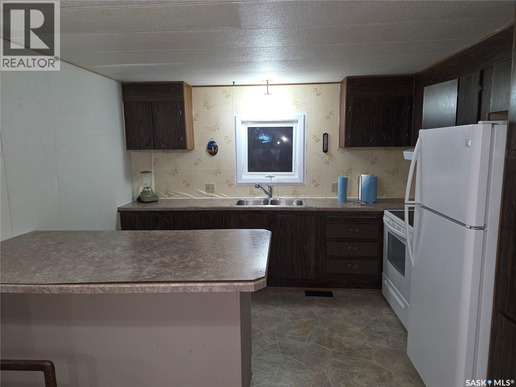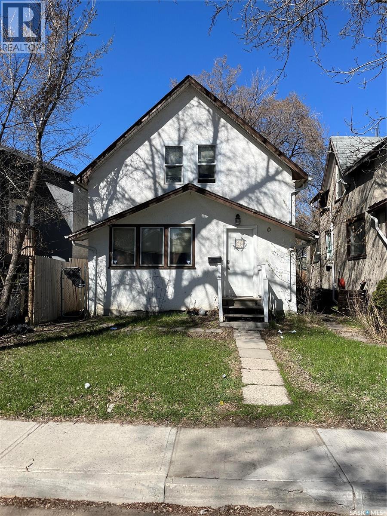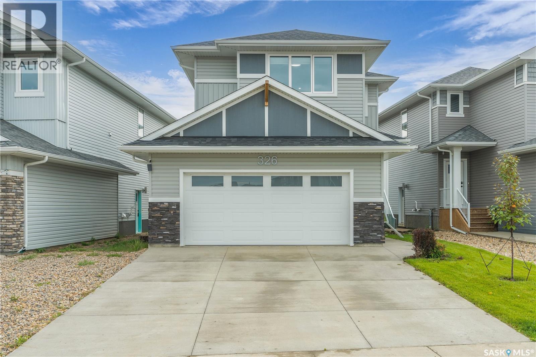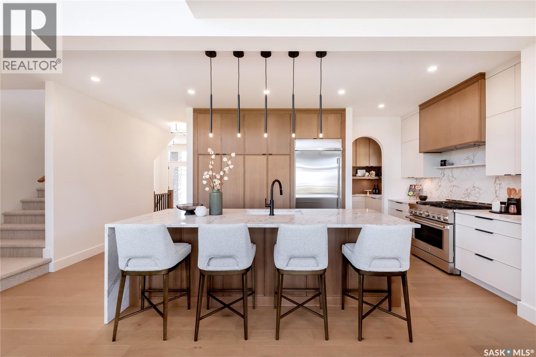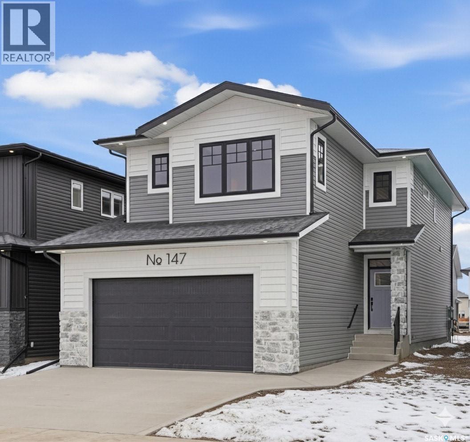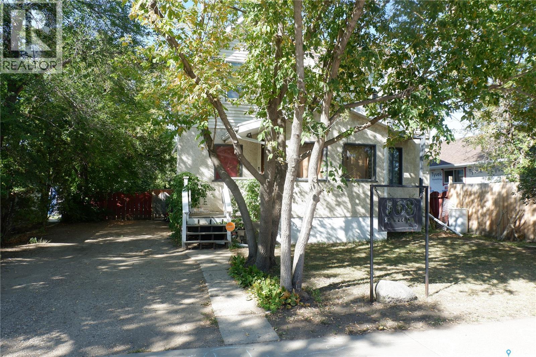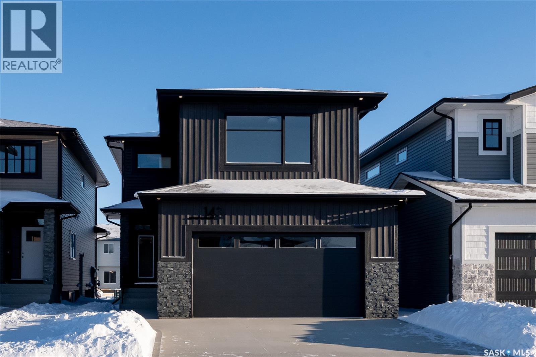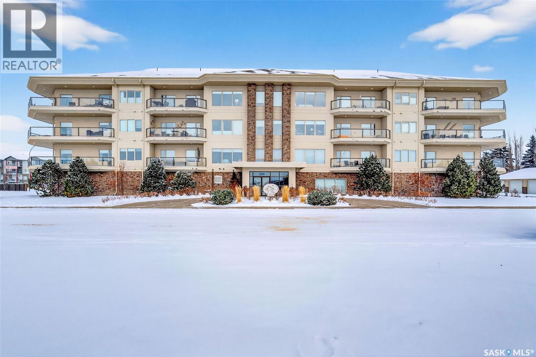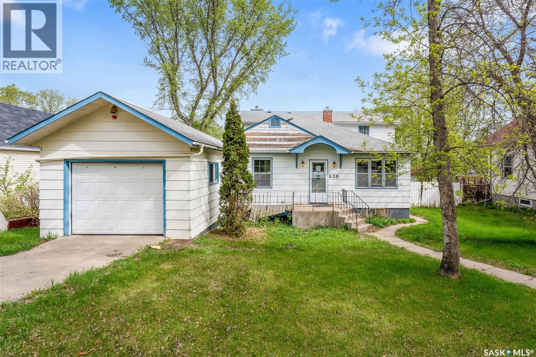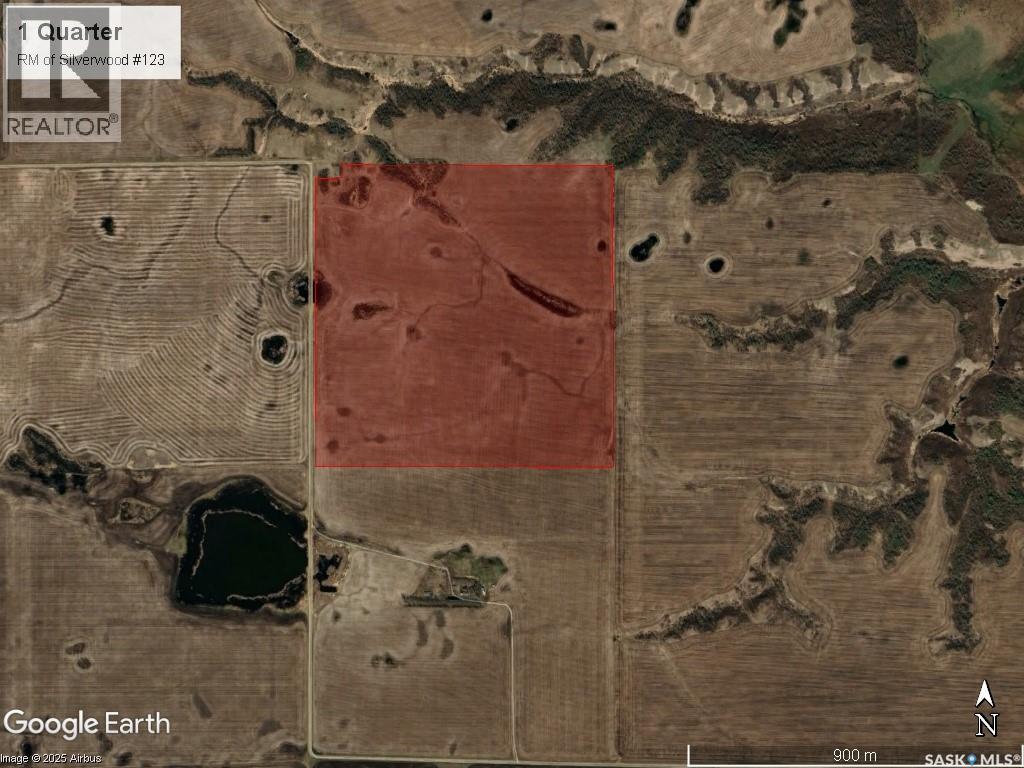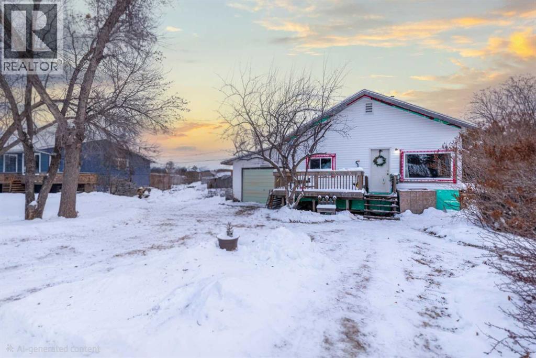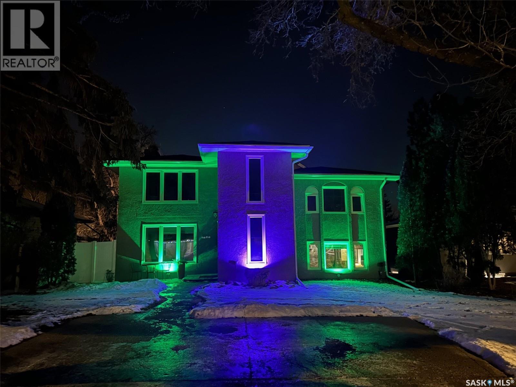Property Type
423 Sharma Crescent
Saskatoon, Saskatchewan
Stunning walkout bungalow backing green space in Aspen Ridge! Custom Built by reputable builder KW Homes, this home has everything you need and more for comfortable, stylish living. Main floor features 1670sqft w/primary bedroom & a bedroom/ office. The living room is bright and cozy, with large windows and beautiful vaulted ceilings. The open layout flows right into the kitchen, complete with a large island, tons of storage, and a walkthrough pantry – perfect for hauling groceries directly from the garage. The dining area has vaulted ceilings & is surrounded by windows that look out onto the greenspace. The walkout basement is fully finished with loads of natural light. It comes complete with a family room, 3 additional bedrooms (one with a spacious walk-in closet), 2 bathrooms, and a beautiful wet bar - all with direct access to your backyard. The double attached garage is completely finished. Every inch of this home has been carefully crafted with comfort and function in mind. Includes underground sprinklers, central vacuum, and many more features. Must be seen in person to appreciate everything it offers. Call to book your showing today! (id:41462)
5 Bedroom
4 Bathroom
1,670 ft2
Boyes Group Realty Inc.
Realty Executives Saskatoon
421 4th Street
Denzil, Saskatchewan
Affordable Homeownership in Denzil! Welcome to Denzil, SK! Charming 2 bedroom plus loft home with main floor laundry, living room, dinning and a 4 piece bathroom. Located on a double lot offering plenty of green space, a garden plot and 3 sheds. (id:41462)
2 Bedroom
1 Bathroom
1,378 ft2
Century 21 Prairie Elite
1945 Wallace Street
Regina, Saskatchewan
Its not often you find a ready to move in home in broders annex for this asking price from paint and flooring to windows and siding its ready to go. there's also a garage off the rear lane. this great start or revenue home is close to all amenities and waiting for you (id:41462)
2 Bedroom
1 Bathroom
720 ft2
Sutton Group - Results Realty
407 Doran Crescent
Saskatoon, Saskatchewan
"The Queens", a 2088 square foot home, Entering the home from the oversized fully insulated garage, you step into the mudroom which is conveniently attached to the walk through pantry with lower cabinets and separate sink. The kitchen features an oversize island with eating ledge, gorgeous backsplash and gleaming quartz countertops. The great room features large windows, and oversize patio doors for an abundance of light. The fireplace is a stunning focal point in the room. The addition of the office/flex area adjacent to the front entrance is a perfect work from home space. Upstairs, the primary bedroom is spacious. The ensuite has an 8' vanity with double sinks with a generous amount of drawers for storage, a 5' custom tiled shower and stand alone tub, and a private water closet. From there, you enter directly into the walk through closet with lots of double rods and shelving for your wardrobe. Exiting the closet, you pass directly into the laundry room equipped with lower cabinets and quartz countertop and sink for easy laundry tasks. 2 additional bedrooms, a 4 piece bath and a central bonus/flex area finish this floor. All Pictures may not be exact representations of the home, to be used for reference purposes only. Errors and omissions excluded. Prices, plans, specifications subject to change without notice. All Edgewater homes are covered under the Saskatchewan New Home Warranty program. PST & GST included with rebate to builder (id:41462)
3 Bedroom
3 Bathroom
2,088 ft2
Realty Executives Saskatoon
327 1st Avenue E
Blaine Lake, Saskatchewan
This 1,040 sq. ft. 3-bedroom bungalow on a corner lot with numerous updates and unique bonus buildings. Main floor features spacious living areas, updated kitchen (white appliances), and a bathroom with steam shower. Newly renovated basement offers a large family/rec room and new 2-piece bathroom. Home includes HE furnace, new hot water tank. Cozy enclosed porch for summer enjoyment. Property includes three additional buildings: • 66 sq. ft. cabin with wood stove and sleeping area. • 286 sq. ft. two-storey guest house with finished upper level, electricity, and space for future bathroom and kitchen. • 896 sq. ft. boathouse/garage/workshop with wood stove and greenhouse section. LARGE private backyard (23,700 sq ft ) with mature trees, fire pit, and hot tub pad. Located in Blaine Lake, “Gateway to the Lakes,” with close access to amenities and within an hour of Saskatoon, Prince Albert, and North Battleford. Your options with this property are endless and the corner lot has access from the north & south side of the property. Many options with this property . (id:41462)
3 Bedroom
2 Bathroom
1,040 ft2
Exp Realty
103 2141 Larter Road
Estevan, Saskatchewan
Like new one bedroom and one bathroom main floor condo!! This unit is 623 sq.ft. and has been freshly painted with Silver Fox by Benjamin Moore and new carpet installed throughout the living room and bedroom into the walk through closet to a 4 pc bathroom. The kitchen has plenty of cupboards and island room for 2 stools and additional storage. Stainless appliances and stacking front load washer and dryer included. To top it all off patio door access to your balcony. One electrified parking stall included Call to view today!! (id:41462)
1 Bedroom
1 Bathroom
623 ft2
Century 21 Border Real Estate Service
205 1006 9th Street E
Saskatoon, Saskatchewan
Welcome to this bright and spacious 2-bedroom condo located at 205-1006 9th Street East, perfectly situated just minutes from the University of Saskatchewan, University Hospital, downtown, and the amenities of 8th Street. This well-maintained unit is filled with natural light and has seen numerous updates, including fresh paint throughout. Ideal for investors, university students, professionals, or first-time home buyers, this unit offers excellent value in a sought-after location. Additional highlights include in-suite laundry with a full-size washer and dryer, an adjacent storage room, air conditioning, and a valuable heated underground parking stall. The secure building features elevator access for convenient, low-maintenance living. This move-in-ready condo presents an outstanding opportunity to own in the highly desirable Varsity View neighborhood. Call today to book your private showing! (id:41462)
2 Bedroom
1 Bathroom
823 ft2
L&t Realty Ltd.
1056 Princess Street
Regina, Saskatchewan
Welcome to 1056 Princess Street, a charming and affordable home nestled on a quiet, friendly street. Offering 2 bedrooms and 1 bathroom, this property is perfect for first-time buyers, downsizers, or investors looking for a move-in ready home. Inside, you’ll find a functional layout with bright living spaces and updates throughout. The kitchen provides plenty of storage and workspace, flowing into the dining and living areas. Both bedrooms are a comfortable size, and the updated bathroom adds a clean, modern touch. Outside, the property shines with a fully fenced yard that offers plenty of room for children, pets, or gardening. You’ll also find a single detached garage, plus an insulated shed with power that opens the door to so many possibilities — whether you need a workshop, craft/hobby room, or extra personal space. Add a small heater, and it can be enjoyed year-round! Located in a convenient neighbourhood, this home is within walking distance to schools K–12 and sits on a bus route to downtown Regina, the University of Regina, and Saskatchewan Polytechnic — making it ideal for families, students, and professionals alike. This home is the perfect balance of comfort, function, and affordability — a great opportunity to step into homeownership or expand your investment portfolio. (id:41462)
2 Bedroom
1 Bathroom
725 ft2
Realty Executives Diversified Realty
239 960 E Assiniboine Avenue
Regina, Saskatchewan
Welcome to this wonderful upgraded 2 bath condo in University Park. This one bedroom + den is sure to please with its many recent modern upgraders of maple cabinets & newer flooring throughout. Open floor plan, island style kitchen with dinette & living room with sliding doors to balcony & outdoor storage. There is a good sized bedroom with a 6'10" x 5'6" walk-in closet & 2 pce ensuite. There is also a den/office/guest room with French doors to main area, storage galore with good sized laundry/utility room & yet another storage room off the main hallway Oh, did I mention a keyed storage locker on this floor too? Feature morning twilight filtering through the main bedroom & living areas & you living your best life in the spring & summer with your morning coffee & newspaper on your balcony while birds chirp & twitter happily in the trees well away from the traffic, noise & dust. There is an amenities room for social gatherings & Happy hour, parking stall very close to the NW building entrance as well as 16 visitor spaces. Call your agent to view this great property - it will not disappoint. (id:41462)
1 Bedroom
2 Bathroom
1,098 ft2
RE/MAX Crown Real Estate
51 Shelley Drive
Southey, Saskatchewan
If you are looking for a community that is both close to the city and offers the convenience of many amenities, then look no further! This excellent bungalow is perfect for anyone that is buying a first time home. It offers the right amount of space with an island style kitchen and eat in area perfect for gatherings. The living room area is very spacious and bright and boasts large windows that allow plenty of natural light! The bedrooms are a good size as is the 4 piece bathroom. A bonus is the large laundry area that provides plenty of storage and room. The basement is developed and is finished(older development). The family room area is a great size and there is a bathroom and an extra bedroom for visitors or teens. Outside you find a single detached garage and a great back yard that is fenced. Great home in a lovely community. Book your viewing today. (id:41462)
3 Bedroom
2 Bathroom
980 ft2
Jc Realty Regina
302 1st Avenue N
Beechy, Saskatchewan
Welcome to this well-looked-after trailer with a large addition, located in a quiet, friendly community beside the scenic Coteau Hills near Lake Diefenbaker. This inviting property offers a comfortable blend of functionality and charm, ideal for year-round living or a peaceful retreat not to mention very affordable! Enjoy the relaxed pace of small-community living with easy access to outdoor recreation, including nearby lake activities, rolling hills, and wide-open prairie views. Whether you’re looking for a starter home, downsizing option, or weekend getaway, this property presents an excellent opportunity to enjoy a picturesque setting away from the hustle and bustle of busy communities! Call us today to view! (id:41462)
2 Bedroom
2 Bathroom
1,488 ft2
RE/MAX Shoreline Realty
1634 Toronto Street
Regina, Saskatchewan
This 1 and a half storey located in the general hospital neighborhood features 3 bedrooms, 1 bathroom, a spacious living room, dining area, and kitchen on the main floor. Upstairs you'll find all three bedrooms and a full bath. The home includes an unfinished basement, a fully fenced yard, and is located close to downtown, many transit routes, and amenities. (id:41462)
3 Bedroom
1 Bathroom
1,064 ft2
Boyes Group Realty Inc.
326 Prasad Union
Saskatoon, Saskatchewan
Welcome to this well maintained home in the most desiring neighbourhood of Brighton situated few blocks from Brighton Core Park. The main floor offers open concept floor plan featuring dining room, living room with fireplace, triple pane windows & Laminate flooring. The Kitchen offers upgraded kitchen appliances, backsplash, quartz countertops, lots of cabinets & a kitchen pantry. A 2-pc bathroom is located at this level. The 2nd level offers a MASTER Bedroom with it's en suite 5pc bathroom, two additional bedrooms which share a common 4pc bathroom. The huge BONUS ROOM greats you at this level. Laundry is located at this level for your convenience. The basement has a separate entrance & is currently unfinished. The home comes with a concrete driveway & 2 car attached garage which is insulated & heated with a natural gas garage heater. The property is centrally air conditioned. There are underground sprinklers (located at the front only). This home is must see! Call your favourite Realtor® to view this gorgeous home TODAY! (id:41462)
3 Bedroom
3 Bathroom
1,900 ft2
Boyes Group Realty Inc.
114 Cockcroft Place
Saskatoon, Saskatchewan
The "Fusion 25" is one of Pure Developments newest creations currently under construction is backing a park and will be ready for occupancy April 2026. This home is the same floorplan as their current showhome, with a few minor tweaks that Pure is known for to ensure each home is uniquely designed and finished. Pictures are of their current showhome and the design board renderings provide you with the finishings in this home. Features include a soaring vaulted ceiling in the living room with a large number of windoows, fireplace with accent wall and floating shelves, beautifully designed kitchen complete with a butler's pantry and custom cabinetry in the mudroom. The primary bedroom features a large walkin closet with ciustom shelving with cabinetry and a spectacular 5 piece ensuite. (id:41462)
3 Bedroom
3 Bathroom
2,234 ft2
Boyes Group Realty Inc.
4733 Green View Crescent E
Regina, Saskatchewan
Welcome to 4733 Green View Crescent E, Prime location in the Greens on Gardiner, walking distance to school, park and Acre 21. Custom built, open concept main floor with 9' ceiling,Over 1800 sqft two storey home with 5 bedrooms and 4 bathrooms! Main floor features a spacious flyer, open concept living space with a large living room, kitchen and dining room featured hardwood flooring. A large kitchen has conner walk in pantry with shelves, quartz countertops and tile backsplash plus central island. Off kitchen the garden door leads to the covered deck with partially fenced south facing back yard. 2pc bath to finish the main floor. The second floor feature 3 bedrooms and 2full baths and spacious laundry room. the master bedroom has large walk in closet with 5pc ensuite and quartz top with dual sink, another two good sized bedrooms with a 4pc bath and laundry to make up the second floor. Separate entrance to the basement ,The basement is fully developed living room and two bedrooms plus 4pc bath. (id:41462)
5 Bedroom
4 Bathroom
1,811 ft2
Exp Realty
147 Cockcroft Place
Saskatoon, Saskatchewan
Welcome to one of Pure Development's newest builds in Brighton that is move-in ready! Features include an open concept main floor with a large kitchen that has a walk through pantry, feature fireplace wall, an abundance of natural light with a generous window package, great street appeal and excellent quality materials and workmanship through out! This 3 bedroom, 3 bath home includes second floor laundry room, bonus room and a large primary suite with 5 piece ensuite and walk-in closet. Front yard landscaping and concrete driveway are included. Optional back yard landscaping packages available. (id:41462)
3 Bedroom
3 Bathroom
2,126 ft2
Boyes Group Realty Inc.
568 Stadacona Street W
Moose Jaw, Saskatchewan
Located in the City of Moose Jaw, this home enjoys a prime spot across from a park and a skating rink. The spacious kitchen includes an eating area and patio doors that open to the back deck. A dining room sits next to the living room, offering plenty of space for gatherings. The house features three bathrooms—one on each level; however, some plumbing repairs are needed. The main floor has one bedroom, and there are three additional bedrooms upstairs. A small balcony overlooks the front of the home. The partially finished basement is currently used as a bedroom (non conforming) and also offers a family area, laundry, another bathroom, a utility room, and ample storage. Outside, the large backyard boasts a deck, garden area, and is fully fenced—ideal for families looking for room to grow. Don't miss the chance to check out this property today. (id:41462)
4 Bedroom
3 Bathroom
984 ft2
Century 21 Insight Realty Ltd.
143 Cockcroft Place
Saskatoon, Saskatchewan
New and refreshed for 2025 the Urban model has a new look! With the popularity of this plan Pure's Design Team decided to give it a few updates! Larger size now at 2106 sq ft with a revised kitchen layout, added side bar cabinetry with upper shelves in kitchen area along stairwell, upgraded ensuite with freestanding tub and and amazing new walk in closet design with built in wardrobe cabinets. Additonal features include modern cabinetry design, kitchen cabinets that are full ceiling height, and a designer lighting and plumbing package. Located across from park backing homes, this is an amazing location that offers rear alley access as well, providing maximum separation from your neighbours. Full landscaping and basement development packages are available to make this a turnkey property if desired! (id:41462)
3 Bedroom
3 Bathroom
2,106 ft2
Boyes Group Realty Inc.
304 2800 Lakeview Drive
Prince Albert, Saskatchewan
Welcome to Lakes Edge Condominiums in the desirable South Hill area of Prince Albert. This beautifully maintained 2 bedroom, 2 bathroom condo offers exceptional comfort, convenience, and style—perfect for anyone seeking low-maintenance living in a prime location. Step inside the open-concept living space, featuring rich engineered hardwood flooring, warm natural light, and a stunning electric centerpiece fireplace that anchors the living room. Enjoy seamless flow into the U-shaped kitchen, complete with custom cabinetry, an eat-at countertop, and all appliances included for added value and ease. The spacious primary bedroom impresses with a walk-in closet and a luxurious 4-piece ensuite with a custom tiled shower and double sinks. A second 4-piece bathroom sits conveniently just outside the guest bedroom. Additional features include in-suite laundry, a large storage room, and comfortable carpet in both bedrooms. Relax outdoors on the large private balcony, and stay cool in summer with central air conditioning. This unit includes one titled underground heated parking stall, offering year-round comfort and security. Lakes Edge is a well-appointed building featuring an amenity room for gatherings and an additional guest suite for visiting family or friends. Located close to the Victoria Hospital, South Hill Mall, and the Alfred Jenkins Field House, this condo offers both convenience and a great lifestyle. A wonderful opportunity to enjoy stylish, stress-free living in one of Prince Albert’s most sought-after condo buildings! (id:41462)
2 Bedroom
2 Bathroom
1,137 ft2
Royal LePage Icon Realty
620 20th Street W
Prince Albert, Saskatchewan
This charming 3-Bedroom, 2-Bath Character Home in West Hil in the desirable West Hill neighborhood offers a perfect blend of charm and modern comfort. Featuring three bedrooms and two full bathrooms, this residence is ideally suited for families or anyone seeking space and convenience in a prime location. Inside you will find original hardwood floors gracing the living room, which flows seamlessly into a formal dining room—ideal for entertaining guests or enjoying family dinners. A large rear addition expands the living space, offering a spacious family room perfect for relaxing or hosting gatherings.Upstairs, the private master suite impresses with a generously sized five-piece en suite bathroom, creating a true retreat feel. The home also features a single attached garage at the front and a double detached garage accessed via the back alley, offering ample parking and storage. (id:41462)
3 Bedroom
2 Bathroom
1,524 ft2
Royal LePage Icon Realty
1 Quarter Grainland Near Whitewood, Sk (Branvold)
Silverwood Rm No. 123, Saskatchewan
Great opportunity to acquire one quarter section of good-quality grain land located near Whitewood, SK. The black soil is rated “G” for productivity by SCIC and has a strong SAMA Final Rating Weighted Average of 64.48, making it ideal for crop production. SAMA field sheets identify 145 cultivated acres (Buyers are encouraged to conduct their own due diligence regarding the number of acres suitable for crop production). This parcel would be a valuable addition to an existing land base in the Whitewood area and presents an excellent investment opportunity for those looking to tap into Saskatchewan’s vibrant agriculture sector. The land is rented out for the 2026 crop season and will be available for farming in Fall 2026. (id:41462)
Sheppard Realty
21 1 Street W
Neilburg, Saskatchewan
Welcome to this well kept 2 bedroom, 2 bath home located in the quiet community of Neilburg Sask, just 45 minutes from Lloydminster. Situated on doubled fenced lot (100X120) This property offers plenty of outdoor space and great privacy. Enjoy sitting out on the 12x16 deck. The home features many important updates , including newer windows, siding, fencing, updated electrical to 100 amp service. Both Bathrooms have been fully renovated, providing a fresh and modern feel. An attached single garage adds convenience and the 1945 character gives the home charm with the benefit of modern improvements. A solid starter home or investment property in a welcoming small-town setting . (id:41462)
2 Bedroom
2 Bathroom
726 ft2
Century 21 Drive
2807 Assiniboine Avenue
Regina, Saskatchewan
Unique Lakeview Residence in a Premiere Location! Wascana Park, the Norman Mackenzie Gallery and Great Schools are all within walking distance. Enter the inviting foyer that leads into a spacious living room with its feature fireplace and display shelves, overlooking a sunroom with huge south-facing windows that fill both rooms with beautiful sunlight all year round. The perfect powder room is conveniently tucked away off the sunroom. Step down into the versatile family room, dining room and kitchen combination—fantastic for entertaining or daily family life. The gorgeous custom kitchen features quartz countertops, stainless steel appliances including a gas stove, an abundance of cabinets, and an immense sit-up island. This open area also has dual-aspect windows to capture natural light throughout the day and walks out to the back patio, while the sunroom opens to the deck—creating a seamless indoor-outdoor living experience. Upstairs are the first three bedrooms and a family bath, with one bedroom large enough to serve as a second primary suite. A few steps up are two more bedrooms. The main primary bedroom features a lovely fireplace, a spa-inspired ensuite, and access to a large private balcony overlooking the yard. The bedroom near the primary suite would be an ideal office or nursery. The lower level offers laundry facilities and a long row of built-in cupboards for all your storage needs. The backyard is private and spacious, featuring a detached heated garage with a bonus 13'4" x 20' loft/studio above. Outfitted with a rubber floor and mirrored wall, it’s perfect for a gym, yoga or dance studio, home office, or creative space. The front of the home offers an exposed aggregate double driveway for additional parking, plus space in the backyard for a playset or additional parking if desired. New Furnace 2025, Shingles 2018, 2 x 100 Amp Panels, 220 Garage Service. Book your private showing today to experience this truly one-of-a-kind Lakeview property! (id:41462)
5 Bedroom
3 Bathroom
2,480 ft2
Century 21 Dome Realty Inc.
37.6 Acres Airport Parcel
Estevan Rm No. 5, Saskatchewan
This 37.6 acre parcel is in an excellent location, only minutes from Estevan. This land is located just North and East of Estevan on the east side of the airport. All services are close by, so this land is ready for you to develop your dream home on. Zoned Agricultural Resource and Keeping Livestock is a permitted use in the AR zone, However, you are limited by the amount you can have. Land will be sprayed in the spring. (id:41462)
Century 21 Border Real Estate Service



