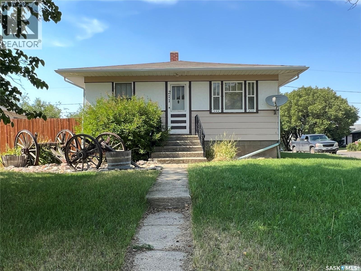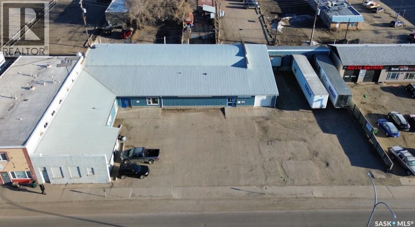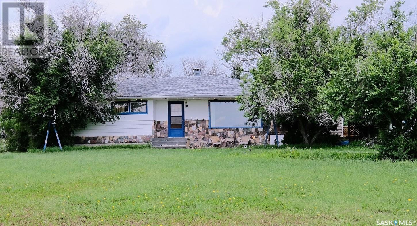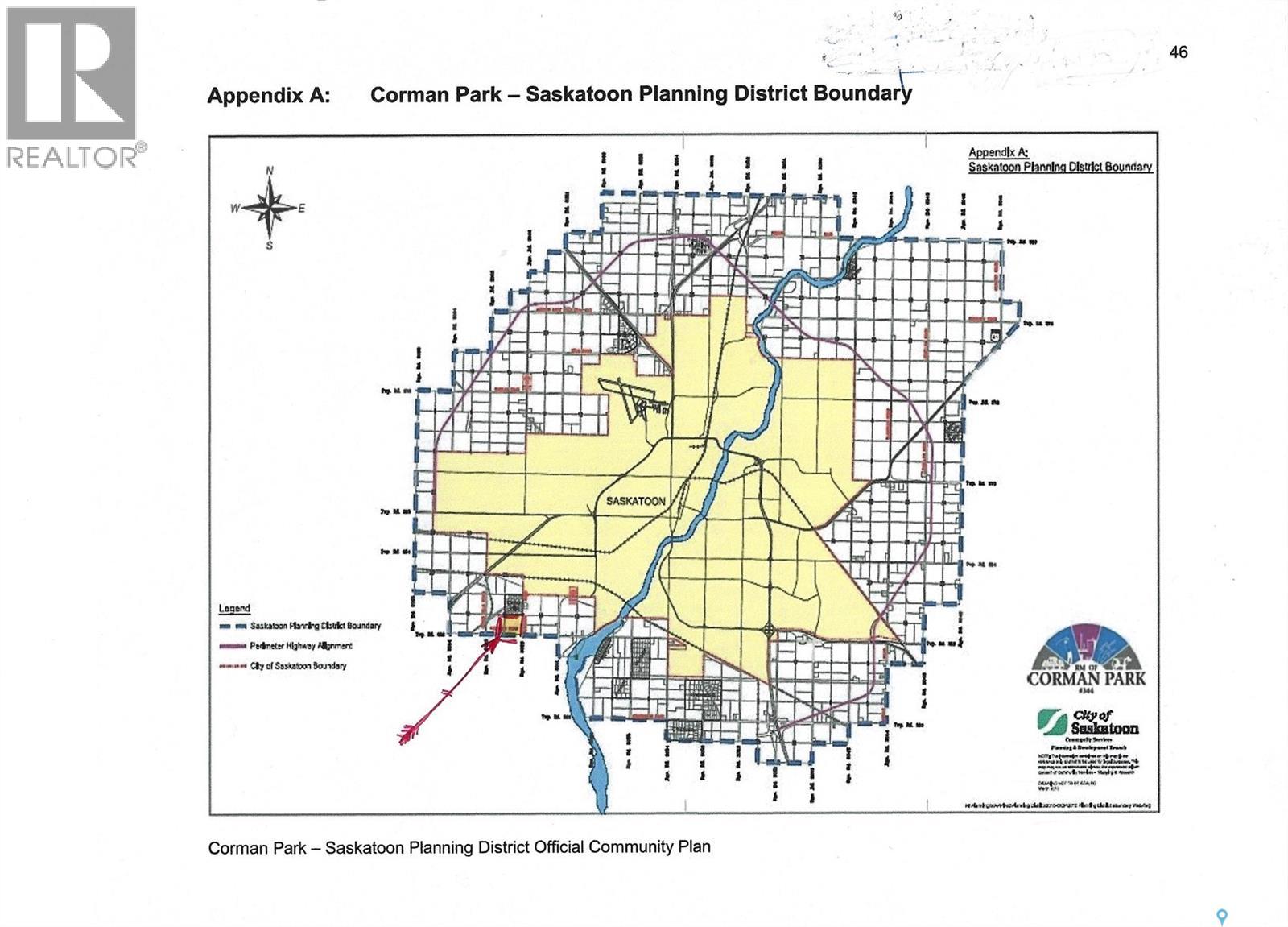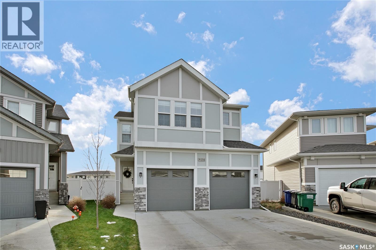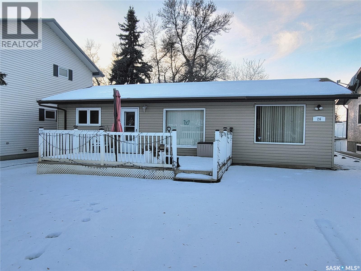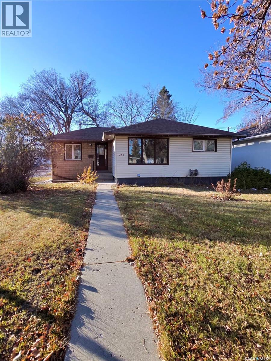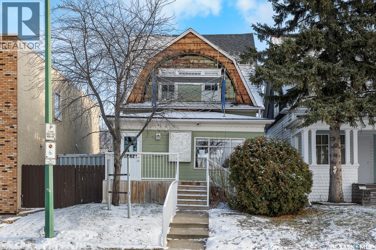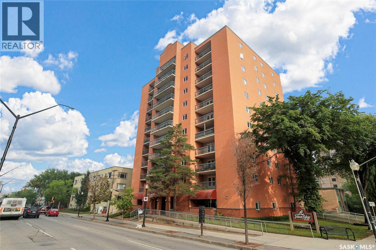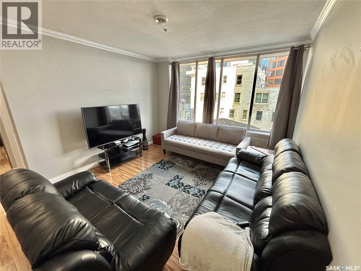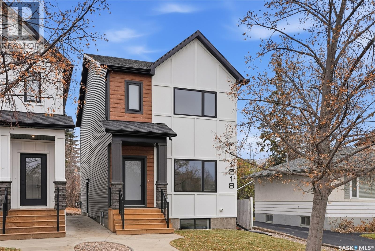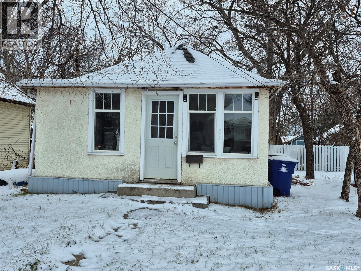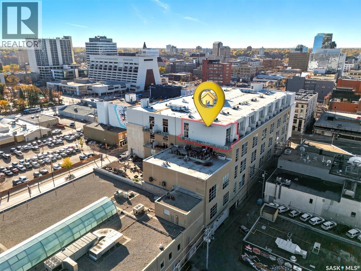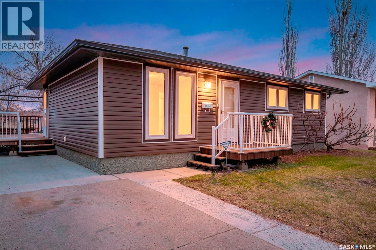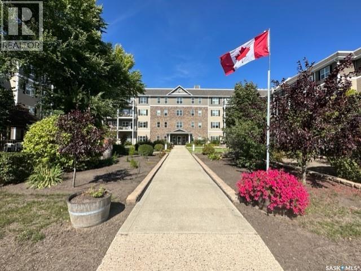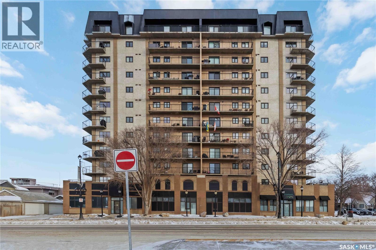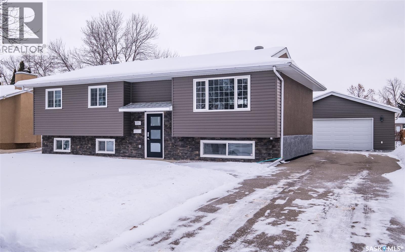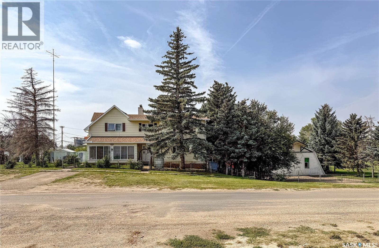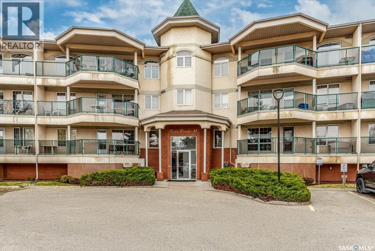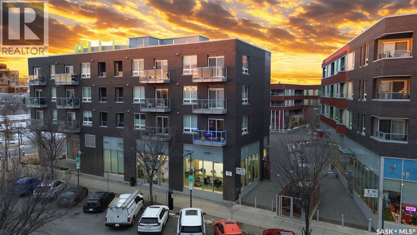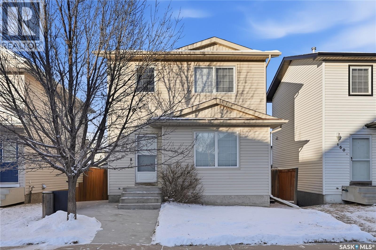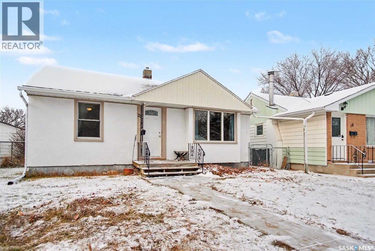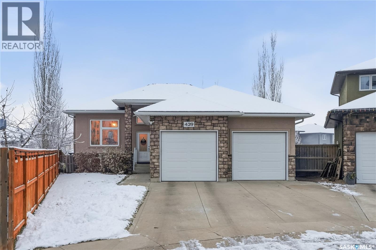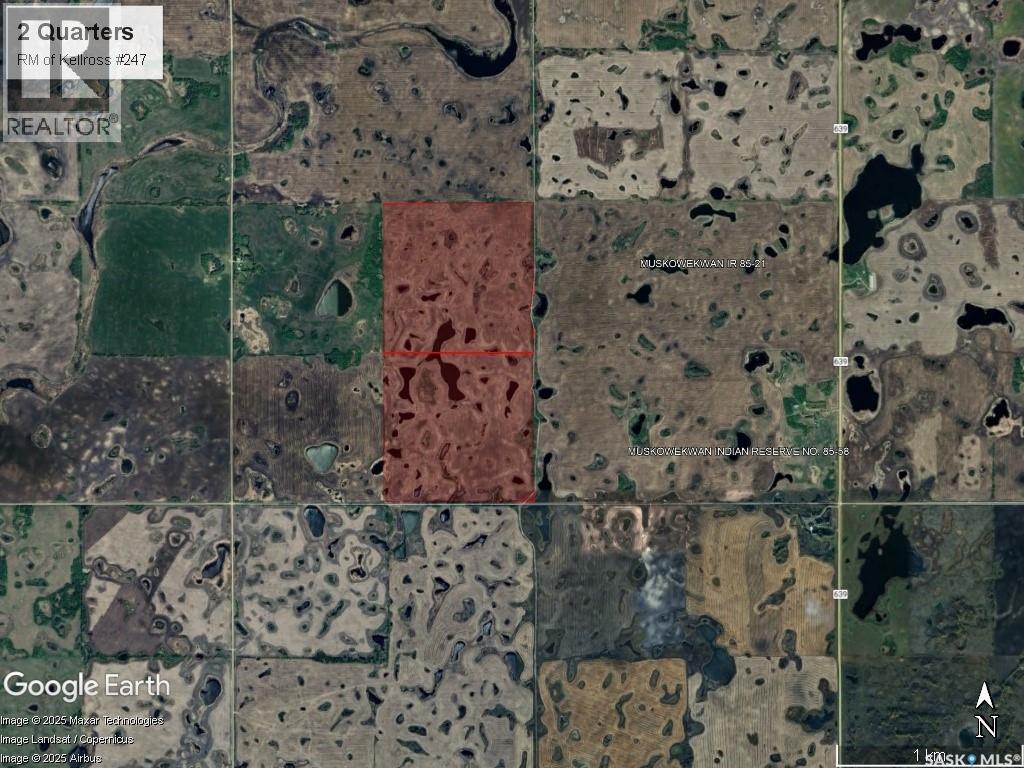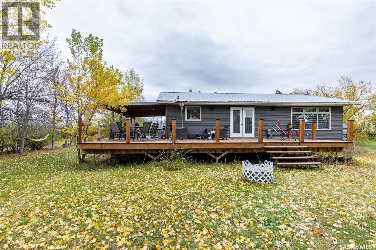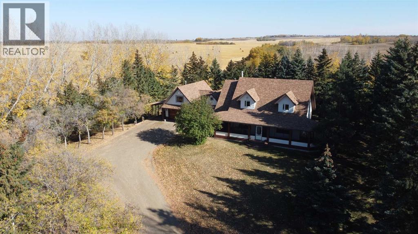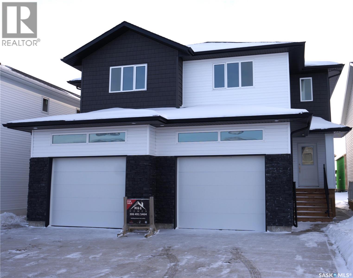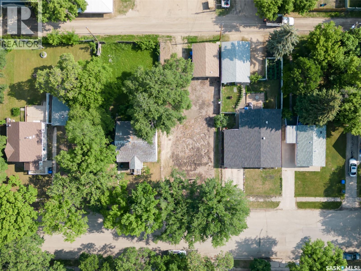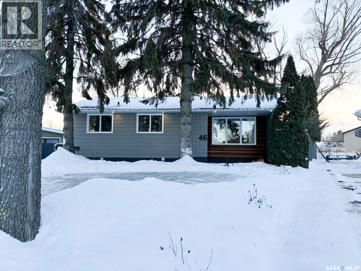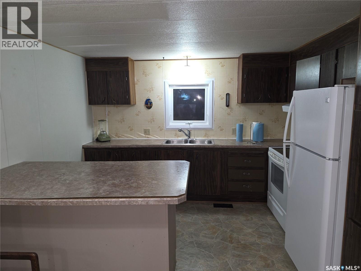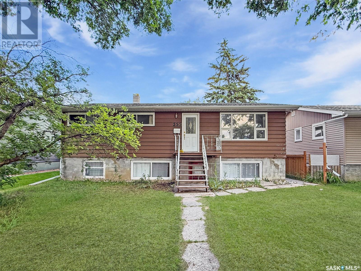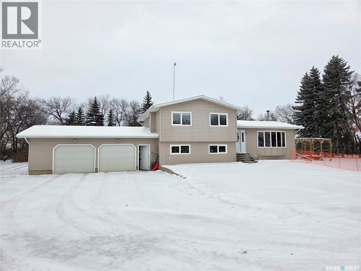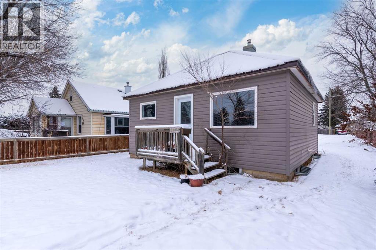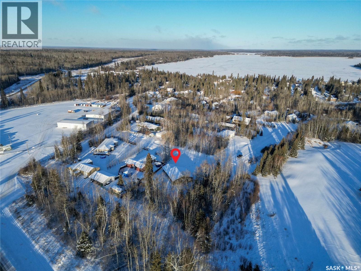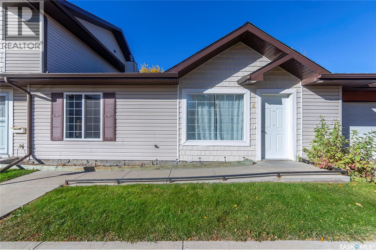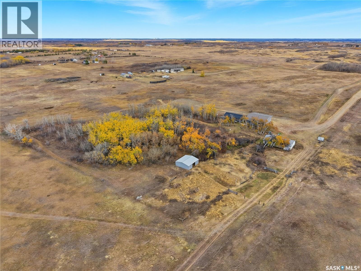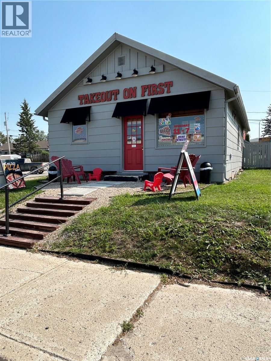Property Type
1114 6th Avenue Nw
Moose Jaw, Saskatchewan
A wonderful opportunity presents itself in the beautiful Avenues, close to schools and Sask Poly. This well laid out home has generous sized rooms throughout. As you enter, you will be impressed with the very large foyer. Super cute and quaint with the original vintage fireplace. The living room is a generous size and flows seamlessly into the kitchen/dining space. The main floor bedroom is large and has direct entry to the deck. There is also a large closet. Upstairs boasts three large bedrooms, all with very large closets. The full four piece bath is spacious and the walk in linen closet packs more storage than you would normally find in similar homes. The basement hosts a laundry room, two piece bathroom, family room, and large utility/storage space. Many of the windows in this home have been updated. The electrical panel was also upgraded. The yard is quaint and manageable, and there are two off street parking spots in the back. The central air is a nice feature too. Contact your REALTOR® and come have a look at this home located on a beautifully tree lined street. (id:41462)
4 Bedroom
2 Bathroom
735 ft2
Royal LePage® Landmart
211 6th Avenue W
Shaunavon, Saskatchewan
Welcome to this delightful 2-bedroom home situated on a large and inviting corner lot in a peaceful neighborhood. This beautiful residence boasts a bright and airy living space, an eat-in style kitchen, and the convenience of a single-car detached garage. The home is nestled in a peaceful neighborhood, providing a serene and safe environment for you and your loved ones. Enjoy a sense of community while still being close to schools, parks, and other amenities. Don't miss this fantastic opportunity to make this charming 2-bedroom home your own! Whether you're seeking a cozy family residence or a tranquil retreat, this property offers an ideal blend of comfort and convenience. Schedule a showing today and envision the endless possibilities that await you in this wonderful home. (id:41462)
4 Bedroom
2 Bathroom
658 ft2
Access Real Estate Inc.
50 Manitoba Street E
Moose Jaw, Saskatchewan
Welcome to an exceptional opportunity in downtown Moose Jaw! This expansive commercial warehouse boasts nearly 9,000 sq ft, providing a versatile space for your business needs. Conveniently located with easy access to the #1 highway, visibility is maximized for your enterprise. Featuring two offices, three bathrooms, a locker room, and a well-equipped kitchen space, this warehouse is designed to meet your operational requirements seamlessly. The practical layout includes three 9' overhead doors, perfectly suited for hauling trucks or semis, along with an additional 10' overhead door at the front of the building. Ample parking right in front ensures convenience for both staff and clients. Don't miss out on this prime location that combines functionality, accessibility, and prominence for your business success! ***All photos were taken during former tenant occupancy. Property is now vacant.*** (id:41462)
8,845 ft2
Global Direct Realty Inc.
Paradise Lane
Milden Rm No. 286, Saskatchewan
THE PERFECT STARTER-ACREAGE THAT IS A BEAUTIFUL BLEND OF SERENE SURROUNDINGS, SILENCE AND JUST SHY OF FOUR ACRES TO ENJOY! Woven within a patchwork of multi-coloured farmers’ fields is a little acreage known as Paradise Lane - that is calling your name! Featuring an oversized bungalow for a growing family, a double detached garage and expansive quonset nestled among greenspace and mature trees. This property is located mere minutes from Sovereign and a nice drive-time from Milden with limited gravel to the approach. Reimagine this acreage into your very own retreat, starting with the home boasting of more than 1,300 square feet. With a deck to relax as you listen to the birds chirp, a sun-drenched sunroom is your first hello as you enter the home! Perfectly paired with laundry and a little sink intertwined for practicality after a day spent outside. A delicate dining room/ kitchen are seamlessly combined and flow into the large living room looking out at your towering trees. The composition of the home then leads you to the sleep quarters, featuring three bedrooms including the primary and 3-piece bathroom that are peaceful and private. Downstairs, you'll discover an ornate and charm-filled family room with a two-piece bathroom and nook for an office. Then be beckoned outside where you will be drawn to the detached garage to help weather the winters. Showcasing an impressive 40 X 68 powered Quonset offset to one side of the yard - store machinery, tinker away on a truck or use the workbench to pursue some woodworking projects! Situated along a summer road, this acreage has pockets of pretty, whimsical grassy pads for children to claim as their very own for a picnic and a fire pit to stargaze on a warm summer night. What once was - is still there - the magic of living on the quiet countryside and being one with nature! So come take a look and imagine the possibilities - this little acreage is ready to be shaped and styled into your own slice of prairie paradise! (id:41462)
3 Bedroom
2 Bathroom
1,336 ft2
Century 21 Fusion
Boryski Land
Corman Park Rm No. 344, Saskatchewan
Outstanding opportunity for future development. Close proximity to the city's soutwest and abutting Cedar Villa Estates. Call your favorite Realtor for more info. (id:41462)
Realty Executives Saskatoon
134 Germain Court
Saskatoon, Saskatchewan
Brand new Ehrenburg-built 2-storey home, The Wasserberg model, offering 1,830 sq. ft. of modern family living. This impressive design features 4 bedrooms plus a bonus room all on the upper level, perfect for a growing family. The main floor showcases a bright, open-concept layout with quartz countertops, a sit-up island, custom cabinetry, and stainless steel appliances including an exterior-vented OTR microwave and built-in dishwasher. The spacious dining area flows into the living room, highlighted by an electric fireplace with a stone feature wall. Upstairs, the primary suite offers a walk-in closet and 3-piece ensuite with dual sinks, while the second level also includes a 4-piece main bath, convenient laundry area, and bonus room. Additional features include a double attached garage, hot tub, beautifully landscaping on a prime wedge lot, and a concrete driveway. Call your favourite REALTOR® for a viewing! (id:41462)
4 Bedroom
3 Bathroom
1,830 ft2
Royal LePage Varsity
2268 Broder Street
Regina, Saskatchewan
This gorgeous home is renovated top to bottom, with interesting design upgrades, and features a non-regulation suite! The home showcases an abundance of windows, that bring in lots of natural light and create bright, welcoming living spaces. Interior highlights include tongue and groove ceilings throughout most of the main floor, a fresh coat of paint updated flooring throughout much of the home with hardwood in the remaining areas. All-new windows upstairs were installed in 2025, basement windows have all been upgraded as well, the main floor bathroom has been fully updated, shingles replaced in 2024, some updated plumbing, many new light fixtures, topped-up attic insulation with added ventilation, most the sewer line has been replaced, and electrical panel is updated. The whole yard is very low maintenance! The back yard is the perfect chill-zone with artificial turf and a large deck perfect for outdoor entertaining and relaxation. The suite offers is spacious and bright, with enough space for comfortable living. This home combines move-in readiness with practical upgrades designed for comfort and efficiency. Located in the Broder Annex, this property is just one block from College Ave and is conveniently close to Independent Grocery, College Avenue Drugstore and a variety of shopping and amenities, making daily errands a breeze. (id:41462)
2 Bedroom
2 Bathroom
820 ft2
Flatlands Real Estate Team
107 7th Street
Rosemount Rm No. 378, Saskatchewan
Located on the quiet outskirts of Cando, just 35 minutes from North Battleford, this versatile bungalow offers a rare opportunity to own a property with both residential and business appeal. Previously converted and operated as a daycare, the home is fully equipped to continue as a business or be easily transformed back into a private residence. Set on a fully fenced, mature lot with tasteful landscaping and established trees, the property enjoys exceptional privacy with no neighboring homes and open field views on one side. Conveniently situated kitty-corner to the local school, the location is ideal for families or childcare operations. The main floor features PVC windows throughout, a double driveway, one bedroom, and two spacious living rooms—one of which could be converted back into additional bedrooms. A fire suppression system is already in place, meeting daycare operational requirements. The partially developed basement provides ample storage space and added flexibility. Whether you’re looking for a turn-key opportunity or a home with room to customize, this property offers outstanding potential in a peaceful small-town setting. Call today to schedule your private tour. As per the Seller’s direction, all offers will be presented on 01/28/2026 12:00PM. (id:41462)
1 Bedroom
1 Bathroom
1,040 ft2
Dream Realty Sk
26 Elm Street
Katepwa Beach, Saskatchewan
LOCATION LOCATION LOCATION - this GEM is in the highly sought after Katepwa Lake Prov Park. Where else would you want to be?! This lovingly maintained home was moved here in 1997 onto a new concrete crawlspace, with an addition in 2008 for a total of 960 sq ft. The home features a bright and airy open concept, with a Texas sized living/ dining room and kitchen combo. The kitchen boasts lovely oak cabinets, and just outside the 4pc bath there are extra storage cabinets to hold all the toiletries and linens. The 3 bedrooms hold the family or any guests you just KNOW will want to come visit. The main floor laundry/ utility room includes a water softener and iron filter. Seller states the well is 74' and the septic tank 1000g. In warmer months step outside onto the deck or backyard patio, to sun, lounge, dine alfresco, or simply watch the cottagers go by. Maybe plant a garden next spring in the garden plot? The home functions as well as it looks with new shingles Oct 2025, newer windows, gutter guards on eaves, and tasteful no-maintenance vinyl siding. Even the car or boat will love this property, sheltering in the single detached garage with overhead door opener. You won't run out of parking on the extra long front driveway, or the alley access backyard parking for the boat, quad, golf cart, etc. And all this is just steps or a fun golf cart ride away to the public beach, boat launch, hotel, store, restaurant, burger/ ice cream take out, 2 golf courses, and the Trans Canada Walking Trail. Don't miss out on this charmer, call today for your personal viewing. Furniture and contents may be negotiated in a sale. Shed on property will not be included. (id:41462)
3 Bedroom
1 Bathroom
960 ft2
C&c Realty
401 S Avenue N
Saskatoon, Saskatchewan
Looking for a move-in ready home with rental income potential? You’ll love this freshly renovated bungalow on a big corner lot — stylish, bright, and steps from schools, a playground, and bus stops! Main Floor: 3 bedrooms, 1 full bathroom, and a brand-new kitchen with stainless steel appliances and open living space. Basement: Shared entrance with a great setup — 1 bedroom + full bath for the owner’s use, and a legal 2-bedroom suite with its own kitchen, laundry, and full bathroom. Everything is new and modern — flooring, paint, lighting, bathrooms, and appliances. Just move in and enjoy, or rent the suite for extra income. (id:41462)
6 Bedroom
3 Bathroom
1,058 ft2
Boyes Group Realty Inc.
2115 Retallack Street
Regina, Saskatchewan
This charming two-story commercial property, located in the highly desirable Cathedral area of Regina, offers a fantastic opportunity for retail or office use. Nestled in a trendy neighborhood known for its vibrant atmosphere, this versatile space features a full basement and is ideally suited for a hair salon, similar ventures, or any retail business. With its prime location and warm, inviting design, this property is ready to welcome a new venture and contribute to the thriving community. (id:41462)
1,360 ft2
RE/MAX Crown Real Estate
12 Lakeview Drive
Northern Admin District, Saskatchewan
Discover one of the most desirable locations at Ramsey Bay Resort Subdivision, Weyakwin Lake. This oversized pie-shaped lot spans 0.79 acres, backing onto crown land and lakefront at the end of a quiet cul-de-sac—offering unmatched privacy while still being close to the water. Just far enough from the boat launch and filleting shack, it’s the perfect balance of convenience and seclusion. This year-round 4-season cabin home offers nearly 2,000 sq. ft. of living space, originally built in 1977 with thoughtful additions in 1998 and 2014. Inside, you’ll find four bedrooms plus an office and storage room that can easily double as additional sleeping quarters, along with two bathrooms including an ensuite off the primary. Warm pine finishes, vaulted ceilings, and a skylit dining area create a true Northern cabin atmosphere. The property is well set up for lake life and adventure, featuring a 24x26 insulated and heated garage with wood heat—perfect for working on sleds, quads, or boats—along with a 14x20 workshop shed built in 2011. A screened-in porch offers the ideal space to enjoy summer evenings, ready for fishing trips and northern lake adventures. Outdoors enthusiasts will love the endless opportunities for fishing, hunting, snowmobiling, and four-season recreation right from the doorstep. Ramsey Bay is a tightly knit, welcoming community where neighbors look out for each other, and properties are often privately held for generations—making this offering a rare opportunity. Heated with propane and electric, with natural gas available in the area, the cabin is ready for your finishing touches and personal style. Enjoy a higher level of water security with a 80' well & 1250 gal septic. If you’ve been waiting for a private Northern retreat with space for family, friends, and all your toys, this is your chance to own a true piece of lake country paradise. Extras are included—contact for full details. (id:41462)
4 Bedroom
2 Bathroom
1,992 ft2
Exp Realty
703 405 5th Avenue N
Saskatoon, Saskatchewan
Welcome to 703-405th Ave N - right in the heart of downtown Saskatoon! This stunning condo sits on the 7th floor allowing a birds eye view of what is happening downtown. Coming with 2 bedrooms, one of which has a walk-in closet providing ample space to store your belongings. Vinyl plank flooring throughout. Over all a very cozy and convenient place to call home. Close to the university, and two major hospitals plus all that downtown Saskatoon has to offer. Contact your Realtor for more information. (id:41462)
2 Bedroom
1 Bathroom
764 ft2
Royal LePage Varsity
503 1867 Hamilton Street
Regina, Saskatchewan
Welcome to unit #503 at The Hamilton! This beautifully updated 2 bed 2 bath condo is a fantastic opportunity for someone looking to live close to the action. Walking distance to everything Regina’s downtown has to offer, including plenty of restaurants, shopping, businesses, and office buildings. As you enter the unit, you are greeted by a bright, open concept kitchen and living room with huge windows providing tons of natural light throughout the condo! In-suite laundry along with 2 bedrooms, including a large primary bedroom with a walk-in closet, and a 4-piece ensuite cap off this fantastic condo! Outside of your unit, you’ll find a communal rooftop patio with hot tubs and gazebos, a large communal amenities room, gym facilities, and heated parkade parking! All part of what makes this condo such a great opportunity to call home! Call to book your private showing today! (id:41462)
2 Bedroom
2 Bathroom
971 ft2
Boyes Group Realty Inc.
1218 11th Street E
Saskatoon, Saskatchewan
Check out this beautiful home in Varsity just completed! The main floor features stylish laminate flooring throughout with a large open concept. The kitchen offers plenty of ceiling-height cabinetry, quartz countertops, lots of storage and full appliance package. Upstairs, you’ll find three bedrooms with laminate flooring throughout (except bathrooms). The primary bedroom includes a spacious walk-in closet, a feature wall, and a custom-tiled shower in the ensuite. Also included is convenient second floor laundry The lower level features a legal, self-contained one-bedroom suite with an open-concept design and its own laundry area — perfect for guests or additional income potential. Basement completed with vinyl flooring. This home comes complete with two full appliance packages and central air! (id:41462)
4 Bedroom
4 Bathroom
1,638 ft2
Boyes Group Realty Inc.
212 7th Street Ne
Weyburn, Saskatchewan
Welcome to 212 7th St, close to downtown Weyburn! This home will make an excellent starter home, or revenue property with 3 bedrooms, nicely sized living room, porch area and wide open basement, ready for you to make your own. The backyard has lots of room to relax or watch the kids run and play, and includes a storage shed. Fridge, stove, washer, dryer, dishwasher and central air included! Contact for your tour today. (id:41462)
3 Bedroom
1 Bathroom
828 ft2
Century 21 Hometown
1709 E Avenue N
Saskatoon, Saskatchewan
Fully renovated bungalow with a large 1-bedroom self-contained basement suite in the heart of Mayfair, ideally situated close to schools, parks, and amenities. This charming home features 3 bedrooms, 2 bathrooms, and a double-car garage, with beautiful curb appeal and spacious main floor boasting high ceilings, half open-concept layout, bright living room with wood-burning fireplace and large windows, and modern kitchen and dining area with brand-new cabinets, island, countertops, tile backsplash, sink, and stainless steel appliances. New vinyl plank flooring runs throughout the main level, which includes two generously sized bedrooms and a brand-new 4-piece bathroom. The fully developed basement has a separate entrance and offers spacious living area, kitchen and dining space with new cabinets, countertops, and tile backsplash, one spacious bedroom with double closets, a 3-piece bathroom, and a utility room with a second set of laundry. The backyard is generous and landscaped with brick patio, firepit, and mature trees. Extensive upgrades throughout the property include new PVC windows, shingles, furnace and water heater, insulation, flooring, ceiling, paint, cupboards, cabinets, light fixtures, both kitchens and bathrooms, appliances, and upgraded electrical. Additional features include an oversized two-car garage with extra parking and back-alley access on a large 50-foot-wide R2 double lot. This unique turnkey property is ideal for first-time homebuyers or investors, with potential rental income of approximately $1,400–$1,600/month for the main floor and $800–$1000/month for the basement suite, and it truly shows like new. (id:41462)
3 Bedroom
2 Bathroom
800 ft2
Royal LePage Varsity
529 120 23rd Street E
Saskatoon, Saskatchewan
Top floor CORNER unit with massive wrap around balcony overlooking the city sky line! Welcome to the 2nd Avenue LOFTS where modern downtown living meets comfort and architectural character. This spacious 1,075 sq. ft. loft-style condo offers an open-concept layout with soaring ceilings, large windows, and a wraparound balcony that provides sweeping views of downtown Saskatoon. The highlight of this home is the large wraparound balcony overlooking Saskatoon’s new central library and the proposed new rink and event venue — the perfect spot to enjoy your morning coffee while taking in the energy and excitement of Saskatoon’s downtown revitalization. Located on the exclusive fifth floor—the only level equipped with central air conditioning—this unit ensures year-round comfort. The interior features polished concrete floors, a bright and functional kitchen, and a generous bedroom suite with a four-piece bath. This units updated kitchen includes brand new stainless steel kitchen appliances. A tandem underground parking for two vehicles is included for convenience and security. The installing of a vehicle lift is permitted as well (with board approval). The 2nd Avenue Lofts building offers residents access to excellent amenities, including a fully equipped gym, a recreation area with ping pong tables, a modern meeting room, and one of the best roof top patio areas (located on 3rd level) in the city. Situated in the heart of the Central Business District, you’ll be steps away from restaurants, shopping, and the river valley trails. A unique opportunity to own one of the most desirable units in this sought-after building. (id:41462)
1 Bedroom
2 Bathroom
1,075 ft2
Realty Executives Saskatoon
1386 Manitou Crescent
Moose Jaw, Saskatchewan
Located on the corner of a pleasant crescent not far from Moose Jaw’s new school on South Hill, this beautifully updated 4-bedroom, 2-bathroom bungalow offers comfort and functionality inside and out. From the front deck, step into the bright living room. The open dining area and renovated kitchen—featuring new countertops and appliances (fridge, stove, microwave, and built-in dishwasher)—lead to the back deck and fully fenced yard through patio doors. Three spacious bedrooms and a renovated 4-piece bathroom complete the main floor. The fully finished basement adds a large family room, a second 4-piece bathroom, a fourth bedroom (with a new window), a laundry room with ample storage, and a separate storage room. Recent upgrades include new flooring and paint in several rooms, modern light fixtures, a high-efficiency furnace, asphalt shingles, and more. A detached single-car garage with a new automatic door completes this move-in-ready home. Schedule your viewing today! (id:41462)
4 Bedroom
2 Bathroom
1,000 ft2
Global Direct Realty Inc.
1534 Vaughan Street
Moose Jaw, Saskatchewan
Discover this impressively maintained home offering a thoughtful layout and inviting living spaces! The main level features a bright living room with South-facing windows, leading to a 4-piece bathroom and two comfortable bedrooms down the hall. Just off the living room, the kitchen and dining area provide a warm, functional space with good cabinetry and room for everyday cooking and gatherings. The fully developed basement includes a spacious family room, a second bathroom with laundry, an additional bedroom, a den, and both a storage room and a utility room. From the kitchen/dining area, step outside to the deck wrapping around the North and West sides of the home. The fully fenced backyard offers privacy and room to enjoy. A detached, fully insulated garage and additional parking on the street and driveway complete this property. Ideal for families or anyone seeking a well-cared-for home with functional space inside and out. Don't miss out - schedule your viewing today! (id:41462)
3 Bedroom
2 Bathroom
864 ft2
Global Direct Realty Inc.
4348 Shaffer Street
Regina, Saskatchewan
Welcome to 4348 Shaffer Street, located in Regina’s highly sought-after Harbour Landing neighbourhood. This beautifully maintained freehold townhome offers exceptional value with NO condo fees and the added convenience of a single detached garage. Upon entering, you are greeted by a bright, inviting main floor featuring a modern open-concept layout that seamlessly connects the living room, dining space, and kitchen. The kitchen offers ample cabinetry, functional prep space, and a comfortable layout perfect for everyday living and entertaining. The upper floor includes 3 spacious bedrooms, including a well-appointed primary suite. The additional bedrooms are perfect for family members, guests, or a home office. A full bathroom and laundry area on this level ensure added convenience. The lower level is unfinished, offering excellent storage and the potential to customize the space to suit your needs — home gym, media room, or additional living area. Outside, enjoy a backyard space ideal for barbecues, play, or quiet mornings with a coffee. This is an end unit which provides a larger yard space, dedicated front sidewalk (other units share a sidewalk) and access between the front and back yard. Very close to walking paths, parks, schools, shopping, restaurants, and all the amenities Harbour Landing is known for, this location is unbeatable for busy families and professionals alike. (id:41462)
3 Bedroom
1 Bathroom
1,272 ft2
Coldwell Banker Local Realty
423 680 7th Avenue E
Melville, Saskatchewan
Suite 423 at Cumberland Villas offers a well-planned 473 sq ft one-bedroom layout on the 4th floor, designed for comfortable, low-maintenance living in a welcoming community. With only four suites currently remaining in the building, this is a wonderful opportunity to join a residence that continues to be highly sought after. The suite features an open-concept design that uses the space efficiently, with a functional kitchen offering generous cupboard and counter space, along with a fridge, stove, and built-in dishwasher. The living area provides a cozy place to relax, while the bedroom includes a walk-in closet, offering practical storage without compromising comfort. In-suite laundry is convenient, adding ease to daily routines. Cumberland Villas is known for its relaxed atmosphere and thoughtful amenities, including inviting common areas such as a library with a fireplace, a billiards table, a dance floor, and a 24-hour Bistro with organized activities. Residents also benefit from friendly on-site staff, on-site hairstyling services, and personal mail delivery to their own mailbox. Optional lifestyle services—including meal plans, transportation, and housekeeping or laundry services—allow residents to customize their experience while maintaining independence. A mandatory monthly fee of $90 applies for access to the 24 hr Bistro and activities program. An excellent option for those looking to simplify their lifestyle while enjoying comfort, community, and peace of mind. (id:41462)
1 Bedroom
1 Bathroom
473 ft2
RE/MAX Blue Chip Realty
301 611 University Drive
Saskatoon, Saskatchewan
Elevated above the city on the 3rd floor at the top of the iconic Broadway Bridge, this refined two-bedroom, one-bathroom condo offers a rare fusion of sophisticated urban living and serene riverfront beauty. From the moment you arrive, the setting feels exclusive—where the energy of the city meets the calm of Saskatoon’s most picturesque natural landscape. Step outside and immerse yourself in one of the city’s most coveted neighbourhoods. Downtown’s boutiques, acclaimed dining, and charming cafés are just moments away, while Broadway’s vibrant pubs, live music venues, and artistic spirit unfold at your doorstep. Inside, the residence is thoughtfully designed for both elegance and comfort. The expansive living area flows seamlessly onto the balcony, creating an inviting space to entertain or unwind while taking in sweeping river and skyline views. A dedicated dining room sets the stage for intimate dinners and memorable gatherings, while the generously sized primary bedroom offers a peaceful retreat. The second bedroom provides flexibility for guests, a home office, or additional living space. The four-piece bathroom is both stylish and functional, and the well-appointed kitchen is perfectly suited for everything from morning espresso rituals to inspired evening meals. Beyond your private suite, residents enjoy access to an amenities room ideal for hosting larger gatherings or connecting with neighbors. This is not simply a condominium; it is a refined lifestyle in one of Saskatoon’s most iconic and sought-after locations. (id:41462)
2 Bedroom
1 Bathroom
990 ft2
Boyes Group Realty Inc.
975 Sanderson Crescent
Prince Albert, Saskatchewan
Stunning bi-level backing onto green space in the desirable Carlton Park neighborhood! The main floor welcomes you into a bright living room highlighted by a large picture window that fills the space with natural light. The kitchen is both stylish and functional, offering white soft close cabinetry, glass tile backsplash, quartz countertops, stainless steel appliances including a new fridge, a corner pantry and a large island that connects seamlessly to the dining area. There are patio doors that provide direct access to the South facing deck, recently refinished and complete with a natural gas bbq hookup, making it ideal for indoor and outdoor dining. The main level also includes 3 spacious bedrooms, including the primary bedroom with a 3 piece ensuite featuring a stand up shower. A modern 4 piece bathroom with a white vanity and tiled tub surround completes this floor. The fully developed basement features an expansive family room, perfect for movie nights or game nights, along with 2 additional bedrooms, a beautiful 4 piece bathroom and a laundry/utility room. Other notable features include new 25 year shingles, high efficiency furnace and hot water heater, central air conditioning, LED soffit lighting and a freshly stained shed. The partially fenced and thoughtfully landscaped yard includes a garden area for outdoor enjoyment and a convenient 24 ft x 28 ft double detached insulated garage that is equipped with 200 amp service, new shelving and a workbench. Don’t miss out on this exceptional property. Schedule a viewing today! As per the Seller’s direction, all offers will be presented on 12/22/2025 5:00PM. (id:41462)
5 Bedroom
3 Bathroom
1,076 ft2
RE/MAX P.a. Realty
107 Centre Street
Kincaid, Saskatchewan
Welcome to 107 Centre Street in Kincaid — where charm, character & sheer square footage come together on a truly rare 37,260 sqft lot. With nearly 3,000 sqft above grade, a walkout-style basement, four main floor entries & countless rooms full of character & custom features, this isn’t just a home — it’s a story waiting to unfold. Step through the front entry w/ main floor laundry tucked into the closet & immediately feel the character. From here there’s access to one of two main floor bedrooms, the walkout basement, a cozy sunroom & a bright living space that opens into the show-stopping great room. Just off the kitchen, complete w/ a stunning wood-burning fireplace — this area makes for an unforgettable space for family gatherings. Up next, the kitchen - both nostalgic and functional w/ custom oak cabinetry, 2 ovens, some unique appliances & a layout that makes entertaining a joy. Just off the kitchen is a mudroom w/ a working sink. At the other end of the kitchen you’ll find the dining area & living room, offering access to the backyard through garden doors, the basement & the other main floor bedroom. Both main-floor bedrooms are connected by a creatively designed, shared bathroom featuring a toilet & vanity at each end, joined by a central tub/shower. W/ access only through the bedrooms & no dividing doors between the 2 sides, it’s a clever layout that adds charm & convenience. Upstairs, you’ll find 2 more bedrooms, 1 w/ a 4-piece ensuite & a crafter’s dream studio: wall-to-wall built-ins, sewing-specific cabinetry, built-in ironing board & access to a private enclosed balcony w/ stair access to the yard. The basement walkout is partially developed w/ an open flex area, 3-piece bath, craft room/workshop area & tons of storage. Dual furnaces (serviced 2024), dual A/C units (need updating) & 2 water heaters (1 new in 2024), 200amp panel. Outside? A heated triple garage/shop, 6 sheds, firepit, fruit trees, & much more. Space. Character. Possibility. Welcome home. (id:41462)
5 Bedroom
5 Bathroom
2,984 ft2
Exp Realty
108 2300 Tell Place
Regina, Saskatchewan
Located in Regina's highly sought after River Bend neighbourhood, the location simply cannot be beat with close proximity to Regina's top east end amenities including; Superstore, Wal-Mart, top restaurants, shopping, banks and many more. The north facing unit offers waterfront views, with a private well-sized balcony to enjoy you morning coffee and evening drinks. The first floor unit has been recently painted with a bright natural tone, new baseboards along with new flooring in the kitchen and baths. The kitchen offers plenty of cabinet and counter top space as the floor plan flows into the living room seamlessly. The primary bedroom features a 3-piece ensuite, with a 2nd bed and 4-piece bath completing the home. This condo includes underground parking keeping you out of the snow in the logn winter months along with extra storage. Have your agent book a showing today! (id:41462)
2 Bedroom
1 Bathroom
1,014 ft2
2 Percent Realty Refined Inc.
1534 Fleet Street
Regina, Saskatchewan
This great home is waiting for its new owners to make it their own! The main floor is well laid out with nice sized living room, dining room and kitchen with lots of natural light. The bedrooms are roomy as well. The basement has a a huge rec room another full bathroom and 2 generous sized bedrooms. The large yard and deck are family friendly. There is loads of off street parking and the addition of the semi circle driveway eliminates the need to always back onto the street. Please note that the furniture (or some of it) is negotiable. (id:41462)
4 Bedroom
2 Bathroom
958 ft2
Boyes Group Realty Inc.
405 409 B Avenue S
Saskatoon, Saskatchewan
Discover this fantastic top-floor unit in The Banks, featuring one bedroom and a den in the heart of Riversdale, walking distance from the river and surrounded by some of Saskatoon's hottest restaurants. Please view the Matterport 3D virtual tour and floor plan in this listing. This beautifully kept top-floor unit offers a bright, modern kitchen with quartz countertops, lots of storage, and thoughtfully designed organizing systems. The open-concept kitchen flows into a warm and inviting living room, where patio doors lead directly to your private, recessed balcony, already equipped with professionally-installed "invisible" bird wire. The den adds functional space that can easily adapt to your needs, whether for work, creativity, or storage. The bathroom boasts a floating vanity and attractive tile work on the floor and surround above the relaxing soaker tub. The building features a shared rooftop patio, an ideal spot to unwind and enjoy city views. Additional highlights include nine-foot ceilings, in-suite laundry, heated underground parking, a dedicated storage cage, and both the unit and parking are conveniently close to the elevator. You'll enjoy close proximity to Bistro on B, Odd Couple, Bar Stella, Midtown Plaza, Cineplex, the Remai Modern Art Gallery, River Landing, and the front door of the building is just steps from HomeQuarter Bakery. Immediate possession is available; call now for your own private viewing! (id:41462)
1 Bedroom
1 Bathroom
560 ft2
Lpt Realty
154 Blakeney Crescent
Saskatoon, Saskatchewan
Welcome to 154 Blakeney Crescent in Saskatoon’s Confederation Park — a bright and inviting 1,085 sq ft two-storey that checks all the boxes for comfortable, modern living. Step inside to an open-concept main floor filled with natural light, featuring fresh paint and brand-new laminate flooring that give the space a crisp, updated feel. Upstairs you’ll find three well-sized bedrooms and a full bathroom, making it an ideal layout for families, guests, or a dedicated home office. The fully finished basement extends your living space with a large family room/theatre area — perfect for movie nights or a quiet retreat. This home is equipped with central air and central vac, adding everyday comfort and convenience. Outside, enjoy a large deck for entertaining, a relaxing hot tub, a handy backyard shed, and off-alley parking with room to add a future double garage if desired. Move-in ready and located in a friendly, established neighbourhood close to parks, schools, and amenities — this is a fantastic opportunity to get into a great home. Call or text your favourite Saskatoon real estate agent to view and be sure to check out the video tour! (id:41462)
3 Bedroom
2 Bathroom
1,085 ft2
Century 21 Fusion
20 Elizabeth Crescent
Regina, Saskatchewan
Welcome to 20 Elizabeth Crescent, a charming 750 sq. ft. 2-bedroom bungalow on a quiet crescent, featuring a bright galley-style kitchen, newer windows and shingles, and a newly finished basement that adds valuable extra living space. Set on a large private lot with plenty of room for outdoor enjoyment, this move-in-ready home offers comfort, updates, and a peaceful location. (id:41462)
2 Bedroom
1 Bathroom
750 ft2
Realty Executives Diversified Realty
439 Senick Bay
Saskatoon, Saskatchewan
439 Senick Bay offers a rare opportunity to own a spacious raised bungalow in the well-established Stonebridge neighborhood. Situated on a quiet bay, this property combines privacy with proximity to schools, parks, and all the amenities Stonebridge has to offer. Step inside the 1,415 sq. ft. home and you’re welcomed by a generous foyer with a walk-in closet. The open-concept main floor features tall ceilings, a bright living room with a cozy fireplace, and a thoughtfully designed kitchen with abundant storage, prep space, and a large island. From the dining area, walk out to the deck overlooking a mature, tree-lined backyard that provides natural privacy. The main floor hosts three bedrooms, including a primary suite with walk-in closet and 3-piece ensuite. A second 3-piece bath and convenient laundry room with ample storage complete the level. Downstairs, oversized windows and tall ceilings make the fully finished basement feel anything but below grade. A spacious family room and play area are complemented by two additional bedrooms, a home office, and a luxurious 4-piece bathroom with walk-in shower and freestanding tub. The utility room adds even more storage options. A heated, fully finished double garage rounds out this impressive property. 439 Senick Bay is a home that blends comfort, functionality, and timeless appeal. Schedule your private showing today. (id:41462)
5 Bedroom
3 Bathroom
1,415 ft2
Trcg The Realty Consultants Group
162 Leskiw Lane
Saskatoon, Saskatchewan
Welcome to 162 Leskiw Lane, a quality 2024-built bilevel located in Saskatoon’s sought-after Rosewood neighbourhood. This spacious home offers 6 bedrooms and 4 bathrooms, highlighted by a fully developed and thoughtfully designed 2-bedroom legal suite. With its own private entrance, modern kitchen, separate laundry, and bright living area, the suite provides exceptional value as a dependable mortgage helper or an ideal space for extended family. The main level features an open-concept layout with large windows, a stylish kitchen, and comfortable living and dining spaces perfect for everyday living. Four generous bedrooms, including the primary suite with walk-in closet and ensuite, offer ample space for a growing family. Located just minutes from schools, Costco, grocery stores, parks, and all major amenities, this home pairs modern living with unbeatable convenience. An excellent opportunity to own a new build with strong income potential in one of Saskatoon’s most desirable communities. Great Opportunity for Investors and First Time Home Buyers. (id:41462)
6 Bedroom
4 Bathroom
1,078 ft2
Boyes Group Realty Inc.
10 Selkirk Crescent
Regina, Saskatchewan
Step inside this 1,824 sq. ft. 2 storey split home in sought-after Albert Park—a prime location just moments from Southland Mall, parks, schools, and convenient transit options. Designed with family living in mind, this 4-bedroom, 3-bathroom property blends generous space with great potential. A renovated kitchen, complete with sleek cabinetry and pot drawers, pot lighting, custom window coverings, updated flooring, and a full stainless steel appliance package (fridge, stove, microwave/hood fan, and built-in dishwasher). It opens seamlessly into a welcoming family room featuring an upgraded gas fireplace, soft carpeting, and patio doors that lead to a covered aggregate patio and good sized backyard—perfect for hosting or relaxing outdoors. Adjacent to the kitchen, the formal dining room offers a bright, open feel with its large window and easy flow into the living room, where expansive windows and upgraded carpeting create a warm, inviting setting for gatherings. The main floor also includes a flexible bedroom or office, a spacious laundry room with built-in cabinetry (washer and dryer included), and a convenient 3-piece bathroom. Upstairs, the primary bedroom provides comfort and privacy with double closets, upgraded carpet, and its own 3-piece ensuite. Two more bedrooms and a full 4-piece bathroom complete the upper level. The lower level adds even more versatility, offering a recreation/family area, a cozy den space, ample storage, and a dedicated utility room. A basement fridge and deep freeze are included as added bonuses (freezer in garage is included too). Notable upgrades include central air, central vac, newer shingles, updated flooring throughout, PVC fencing on one side of the yard, and an upgraded overhead garage door. The insulated double garage (24’D x 20’W) offers excellent space for parking and storage. This move-in-ready home delivers an exceptional blend of location, size, and quality—an ideal place for your next chapter. (id:41462)
4 Bedroom
3 Bathroom
1,824 ft2
Boyes Group Realty Inc.
E 1/2 16-26-15 W2 - Lestock
Kellross Rm No. 247, Saskatchewan
Great opportunity to acquire two quarter sections of good-quality grain land located near Lestock, SK in the RM of Kellross #247. The land is rated “G & H” for productivity by SCIC and has a SAMA Final Rating Weighted Average of 54.79, making it ideal for crop production. The owner has cleared some bush on the land and reports approximately 300 cultivated acres. Buyer to do their own due diligence as to the number of acres suitable for crop production. Ideal Addition or Investment: This parcel would be a valuable addition to an existing land base in the Lestock area and presents an excellent investment opportunity for those looking to tap into Saskatchewan’s vibrant agriculture sector. There is a lease agreement in place expiring at the end of 2029. The lease in place provides a 3.24% return at the asking price. Contact for lease details. Asking Price Breakdown: $2,990.43 / ISC Titled Acre. Legal Land Descriptions: NE 16-26-15 W2 & SE 16-26-15 W2. (id:41462)
Sheppard Realty
Mcdermit Acreage - Mortlach
Wheatlands Rm No. 163, Saskatchewan
Just five minutes North of Mortlach, this 40-acre property is a fantastic opportunity for hobby farmers, ranchers, or anyone looking to enjoy a rural lifestyle with room to grow. The land is set up for livestock, featuring two bison pens secured with 5-wire fencing and a massive quonset that offers plenty of space for machinery, equipment, or feed storage. You'll also find a variety of established fruit trees and berry bushes, including apple, plum, cherry, and raspberries. The well-kept bungalow offers comfort and functionality, with a wrap-around deck to enjoy prairie views and a thoughtfully updated interior. The main floor includes a mudroom entry, updated kitchen, dining area, living room, two bedrooms, and a 4-piece bathroom (with in-floor heating). Downstairs, the mostly finished basement features a large family and games room, laundry/utility space, and a generous den that serves as a primary bedroom (no window) with walk-in closet and 3-piece en suite. Whether you're looking to raise animals, enjoy wide open space, or settle into country living with modern comforts, this property delivers! (id:41462)
2 Bedroom
2 Bathroom
1,040 ft2
Global Direct Realty Inc.
48077 Range Road 3275
Lloydminster, Saskatchewan
Looking for that Special Private Property with a treed laneway, Here it is! Escape to the Country, only 12 miles to Lloydminster, this large 13.49ac Acreage has plenty to offer. Stately Storey & a Half Residence with wrap around Veranda, also Offers separate private Living Qtrs in LOFT with Balcony. Many upgrades to the Home include long lasting Malarkey Shingles, Eavestroughs, Dormer Improvements, Triple Pane Windows, good Boiler, Hot Water Tank, etc. Wood Flooring, Main Stairs and Accents include Cherry, Maple, White Ash, and Red Oak, plus Dura Ceramic Tile in the Kitchen. Home has a convenient Double attached garage, plus an open covered Carport. Beautiful mature yard also has a Heated Shop, spacious 3 part cold Storage Shed, Garden area, Walking paths, large dugout with power, and pasture area for your favorite animals. Beyond the obvious Residential appeal, this overall property would also be handy for a Home based Business or Hobby Farm.. Make a call, Have a Look, this Property could be the Best Move you make in Life! (id:41462)
5 Bedroom
4 Bathroom
2,809 ft2
Real Estate Centre - Vermilion
521 Sharma Crescent
Saskatoon, Saskatchewan
Welcome to 521 Sharma Cres in Aspen ridge beautifully designed 2025 built 1,523. sq. ft. semi-duplex offering modern comfort and exceptional value. Luxury vinyl flooring flows seamlessly throughout the home, complementing the bright and open-concept main floor. The stylish kitchen is a true highlight, featuring elegant quartz countertops in main floor, an abundance of well-crafted cabinetry, stainless steel appliances for both everyday living and entertaining. Large window size flood the home with natural light while ensuring year-round comfort and reduced energy consumption. Upstairs, the spacious primary bedroom provides a private retreat with a large walk-in closet and a 3-piece ensuite bathroom. Two additional well-sized bedrooms, another full 3-piece bathroom, and a conveniently located laundry room with washer and dryer complete this thoughtfully designed upper level. The home also includes a fully developed legal 1-bedroom basement suite, ideal for extended family or rental income. The suite features a separate entrance, its own electric meter, baseboard heating, and all required appliances included like (Stove, Fridge, OTR, Washer and Dryer) Outside, enjoy the fully built 12’ x 9’ deck, ideal for relaxing or entertaining. This exceptional property blends modern finishes, energy efficiency, and versatility—an excellent opportunity for homeowners and investors alike. Builder has taken extra 4 years of extended warranty on appliances apart from 1 year manufacturer warranty. Text or Call for a viewing today!! (id:41462)
4 Bedroom
3 Bathroom
1,523 ft2
Century 21 Fusion
214 Stovel Avenue E
Melfort, Saskatchewan
A lot to love! Or build on I mean. 214 Stovel Ave E is cleared and ready to do something. Zoned R2. 50x125. 18x24 garage sits at back of lot...a place to store that building material. Only so many in fill lots left. Listed at $36,000. Call today to inquire more! (id:41462)
Coldwell Banker Signature
46 Phillips Crescent
Saskatoon, Saskatchewan
Welcome to this beautifully updated 1,198 sq. ft. bungalow located on a quiet crescent in the heart of family-friendly Brevoort Park. This bright, open-concept main level offers a seamless flow between the living, dining, and kitchen areas, making it ideal for both everyday living and entertaining. Three spacious bedrooms are located on the main floor, along with a full bathroom, providing a highly functional family-friendly layout. The home has seen numerous upgrades throughout and has been exceptionally well maintained, making it truly move-in ready. The fully developed basement adds valuable additional living space and includes a second bathroom and a generous den, which could be converted into an additional bedroom with the addition of a window. Outside, enjoy a gorgeous and private backyard designed for low-maintenance living, featuring artificial turf, stamped concrete patio, stamped concrete/exposed aggregate driveway, and a good sized deck. Upgrades: heated garage (24 x 24) (2024), kitchen, bathrooms, flooring, main floor windows, furnace, shingles (2019), interior paint (2025), a/c (2020), backyard/patio/fence (2023), driveway (2019), newer water heater. Ideally situated close to schools, parks, and amenities, this home offers the perfect blend of quiet crescent living, modern updates, and an established east-side neighbourhood. (id:41462)
3 Bedroom
2 Bathroom
1,198 ft2
Coldwell Banker Signature
302 1st Avenue N
Beechy, Saskatchewan
Welcome to this well-looked-after trailer with a large addition, located in a quiet, friendly community beside the scenic Coteau Hills near Lake Diefenbaker. This inviting property offers a comfortable blend of functionality and charm, ideal for year-round living or a peaceful retreat not to mention very affordable! Enjoy the relaxed pace of small-community living with easy access to outdoor recreation, including nearby lake activities, rolling hills, and wide-open prairie views. Whether you’re looking for a starter home, downsizing option, or weekend getaway, this property presents an excellent opportunity to enjoy a picturesque setting away from the hustle and bustle of busy communities! Call us today to view! (id:41462)
2 Bedroom
2 Bathroom
1,488 ft2
RE/MAX Shoreline Realty
355 3rd Avenue Se
Swift Current, Saskatchewan
Welcome to 355 3rd Ave. SE, a charming family home situated in a highly desirable neighborhood. This property offers dual entrances, enhancing its versatility as either a revenue-generating property or a comfortable residence, allowing you to live on one level while potentially subsidizing your mortgage with the other. On the main floor, you will discover three well-appointed bedrooms, a spacious eat-in kitchen that overlooks the backyard, and a cozy front living room that creates a warm and inviting atmosphere. The basement suite can be accessed from either the front entrance or the back staircase, featuring a second kitchen, dining area, family room, two connected bedrooms, and a four-piece bathroom, along with a shared laundry and utility space. The backyard is perfect for family gatherings or pets, boasting a newly constructed deck, a double car garage, additional parking options, and a fully fenced perimeter. Recent updates include a new roof installed two years ago, an updated water heater, a 2019 furnace, and fresh exterior paint, ensuring that the property is well-maintained and ready for its new owners. Enjoy the convenience of being close to Riverside Park, the golf course, the Southside Co-op, a community pool, K-8 School, and local colleges. This home combines comfort, functionality, and a prime location, making it an excellent opportunity for families or investors alike. Call today for more information. (id:41462)
5 Bedroom
2 Bathroom
980 ft2
RE/MAX Of Swift Current
11 Watts Bay
Regina, Saskatchewan
Owned by the same family for over 40 years, home is located on a desirable bay close to schools and parks. Features include a double attached garage with direct entry, bright front-facing living room, spacious kitchen with ample cabinetry and patio doors to a covered deck, updated main floor bathroom, and a 2-piece ensuite off the primary bedroom. The fully developed basement offers a deluxe bathroom, large recreation room, den, and abundant storage. (id:41462)
3 Bedroom
2 Bathroom
1,091 ft2
Century 21 Dome Realty Inc.
Hogg Acreage
Tisdale Rm No. 427, Saskatchewan
Welcome to the perfect acreage to fit anyone's needs. 5 bedrooms, 2 bathrooms, 3 living areas and plenty of storage on this 4 level split just a short 8kms from the heart of Tisdale. 3.72 acres enclosed with in a complete shelterbelt with a large storage shed, 20x30x12 tarp shed, garden area and tree house for the little ones. Large deck with covered gazebo off the back entrance, year round fish pond with fish along the patio entrance to garage, enclosed CATIO for the cats with separate house entrance and a 2 car 30x24 attached garage with built in cabinets and electric plug in heater. All appliance except bar fridge and basement freezer included (stove and hood fan new) as will the couches and electric fireplace in the basement, bed in first upper bedroom, lawn sweep and garden tiller. Sewer is by septic tank with pump out to south east, water is rural pipeline, 200 amp panel box. Sump pump pumps out far behind garage. Many many upgrades in the past years make this home ready to move in and live the life. (id:41462)
4 Bedroom
2 Bathroom
1,220 ft2
Royal LePage Renaud Realty
5603 50 Avenue
Lloydminster, Saskatchewan
Discover cozy, comfortable living in this charming 709 sq ft 2-bedroom home, perfectly situated near an elementary school, parks, the Exhibition Grounds, and just moments from all amenities. Thoughtfully updated with tasteful renovations, this home features newer windows, siding, and flooring throughout, giving it a fresh and inviting feel.The bright kitchen comes equipped with stainless steel appliances, while the basement offers convenient laundry and additional storage space. Outside, you'll love the huge yard—ideal for kids, pets, gardening, or future development options. A garage is located on the property and provides great potential with some needed repairs. Alley access adds extra convenience for parking and yard use.Whether you're a first-time buyer, investor, or looking to downsize, this property offers incredible value in a great location. Don’t miss out on this cozy, move-in-ready home! (id:41462)
2 Bedroom
1 Bathroom
709 ft2
Century 21 Drive
105 Crestview Drive
Lakeland Rm No. 521, Saskatchewan
Are you looking for a 4 season bungalow in the Lakeland area with an unbelievable location? If that's the case then you should definitely take a look at 105 Crestview Drive! With close proximity to Sunnyside Bar, The Jewel of the North Getaways Resort, Dee's Sunnyside Market, Sunnyside beach and Emma Lake, this 3 bedroom, 2 bathroom bungalow features 1600 feet of living space, has a 2 car attached garage and is even located right next to the Emma Lake Golf Course! The main living space is bright and inviting with recently updated LED potlights, new flooring and lots of large windows letting in an abundance of natural light. The open concept kitchen features oak cabinetry, stainless steel appliances and an L shaped island with breakfast bar seating. The spacious primary bedroom features a large walk in closet and a exceptionally large 4 pc ensuite with updated flooring and vanity. 2 more bedrooms, an additional 4 pc bathroom, and Mud/Laundy room with attached 24x24 garage access complete the home. Some notable updates include new windows in 2025, new water softener head in 2025, new flooring, lighting and paint in 2023, and new siding and shingles in 2019. This home must be seen to be appreciated, the location and pride of ownership are both second to none. Give your Realtor a call and book your showing today! (id:41462)
3 Bedroom
2 Bathroom
1,600 ft2
RE/MAX P.a. Realty
4 135 Keedwell Street
Saskatoon, Saskatchewan
Rarely available end-unit bungalow townhouse in Willowgrove, thoughtfully designed for accessibility and independent living. This WHEELCHAIR-friendly home features wide hallways and doorways, pocket doors, accessible switches, and ramped entries, making movement easy and barrier-free. The main floor laundry includes full-size, side-by-side washer and dryer, and the spacious layout offers 4 bedrooms and 2 bathrooms, including a main bath with a roll-in shower. The open-concept kitchen and dining area connect seamlessly to a bright living room, while the fully finished basement offers a large family room, two additional bedrooms, and a 4-piece bath. Additional highlights include central air conditioning, underground sprinklers, sump pump, and an attached insulated garage with direct entry. Enjoy a private patio, landscaped yard, and the peace of mind of a well-managed condo community at Hunter Crossing. Perfect for those seeking a low-maintenance, mobility-accessible home on Saskatoon’s desirable east side (id:41462)
4 Bedroom
2 Bathroom
1,023 ft2
RE/MAX Bridge City Realty
Girardeau Acreage
Vanscoy Rm No. 345, Saskatchewan
Acreage living just 15 minutes from Betts Ave Walmart! Set on nearly 40 acres, this property offers the best of both worlds, country space and city convenience. The five-bedroom, two-bathroom bungalow features several major upgrades, including a new furnace, water heater, washer and dryer, 200-amp electrical panel, and a septic pump installed just two years ago. Central air was also added two years ago, and the home has updated windows and new carpet throughout. Property has three shops with one being almost complete with materials on site for the new owners to complete. School bus service is available to Delisle, Vanscoy, and Saskatoon making this a great option for families seeking rural living within easy reach of city amenities. (id:41462)
5 Bedroom
2 Bathroom
2,088 ft2
Coldwell Banker Signature
217 1st Avenue W
Kelvington, Saskatchewan
Welcome to Takeout On First in the center of Kelvington, just off highway 38, across from the highschool and next to the grocery store , location couldn't be better! This little takeout is being sold as a true Turnkey business. Everything you see in the photos will be left behind. Currently they sell Pizza, burgers, Cheesedogs, mini donuts and in-store made Ice cream with hand made waffle cones as and more. Recently added SOFT ICE CREAM in THREE Flavors and donuts. This business has been seeing an increase in sales month to month. Sellers are forced to sell due to health reasons. Kelvington is located 30 minutes south of Greenwater Provincial Park, East of Saskatoon 250kms and west of Yorkton 150 kms. This area is know for its snowmobile trails, hunting, fishing and a very active community with a 9 hole Grass green golf course, swimming pool, bowling alley, Hospital ,and Hockey arena to name a few highlights. A complete information package available upon request. (id:41462)
748 ft2
Boyes Group Realty Inc.




