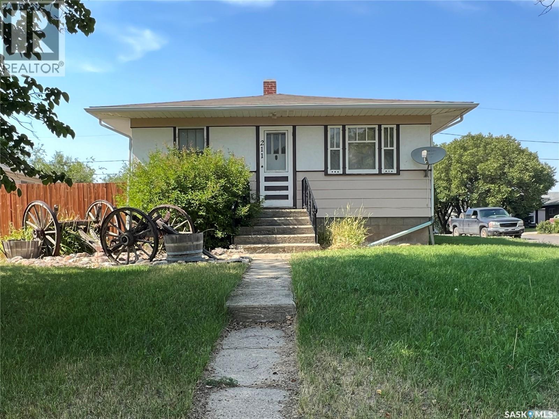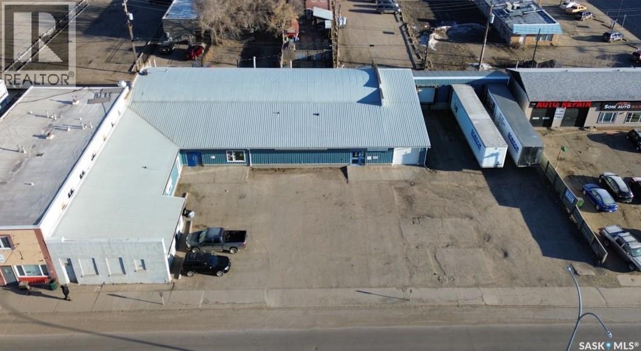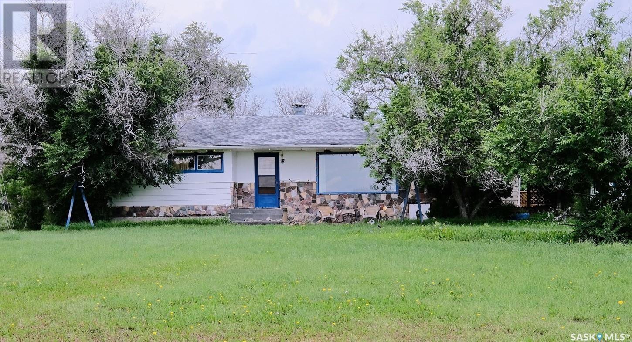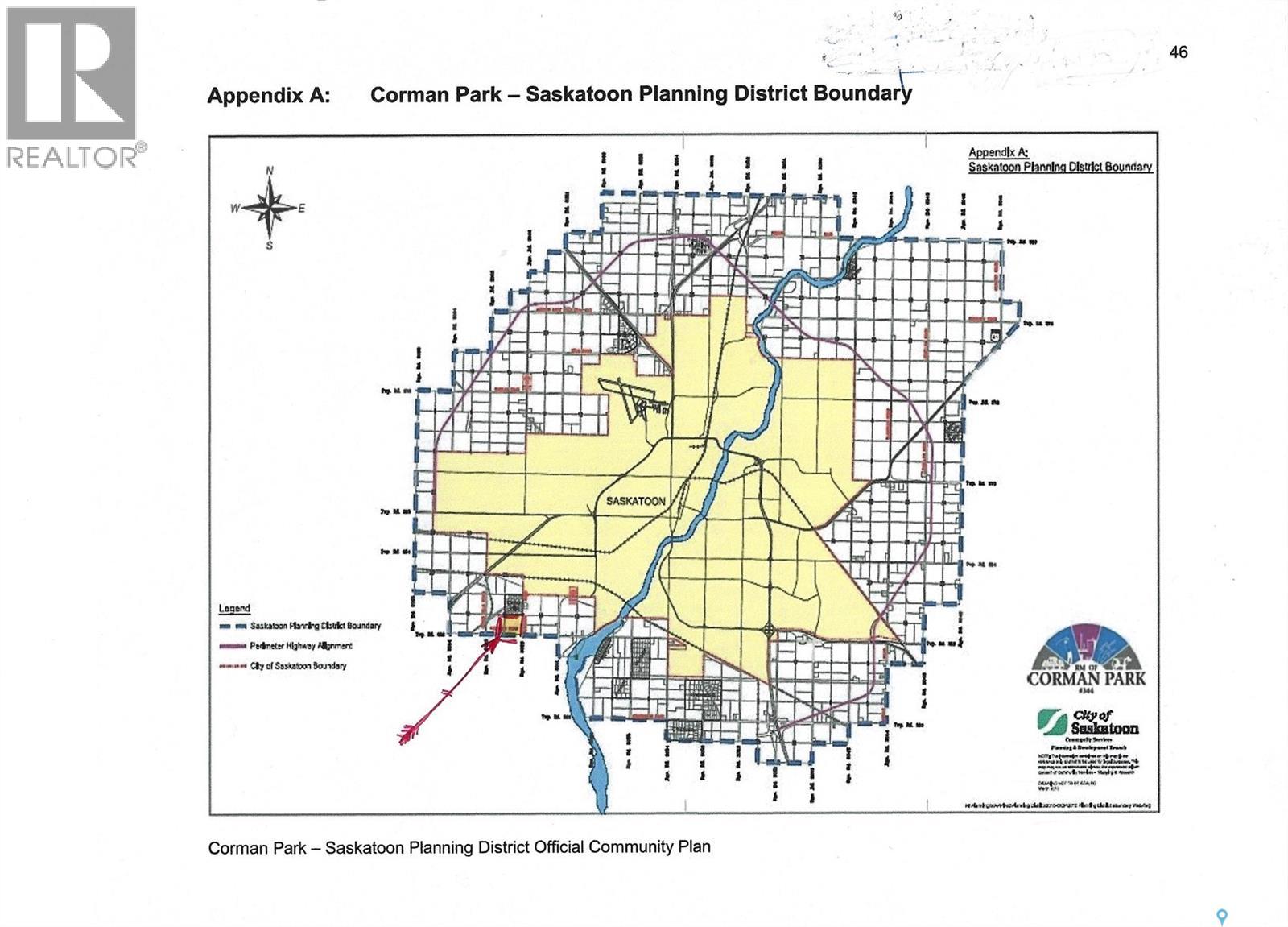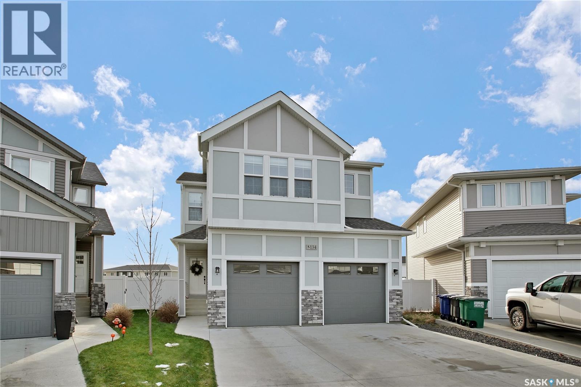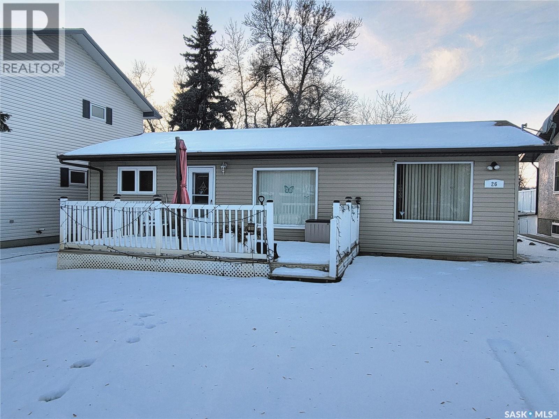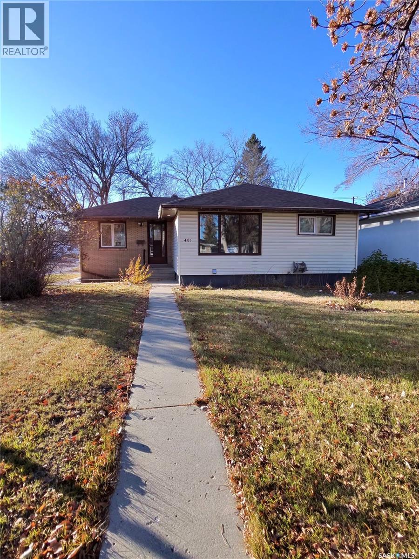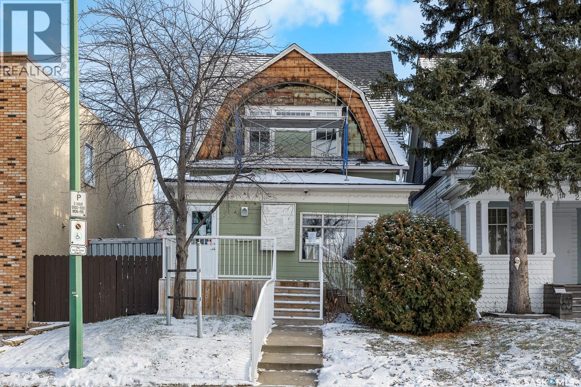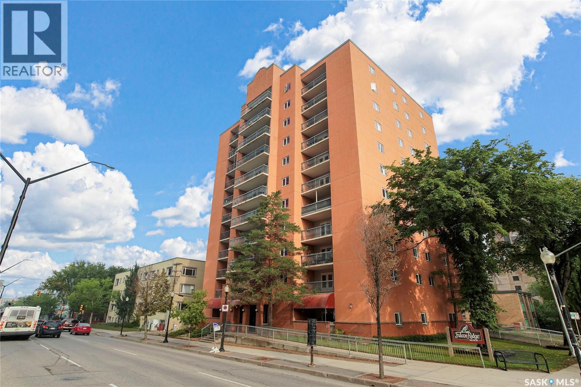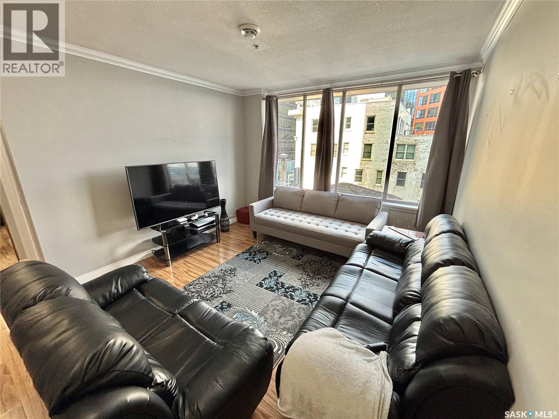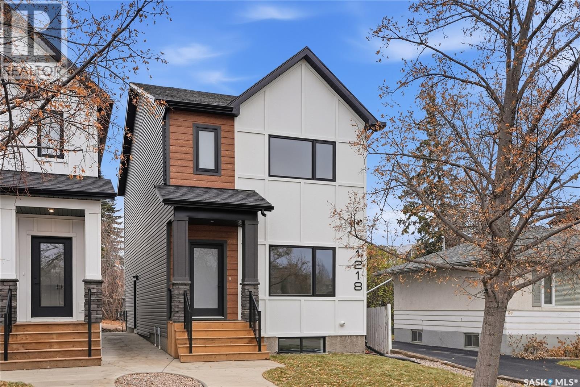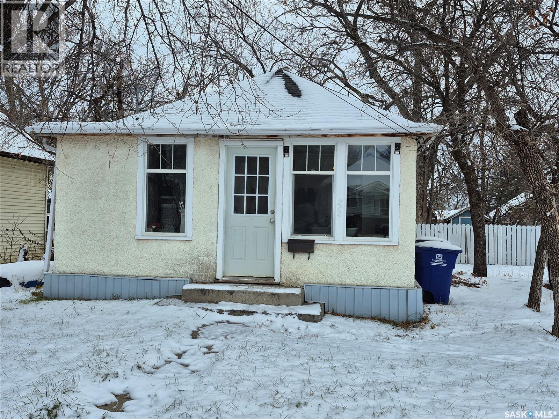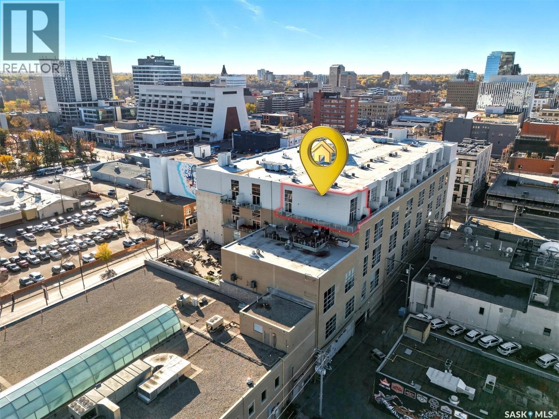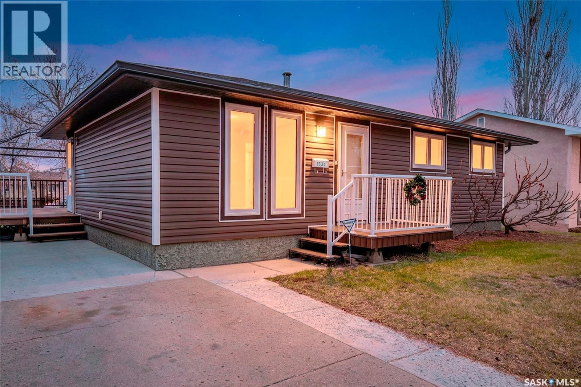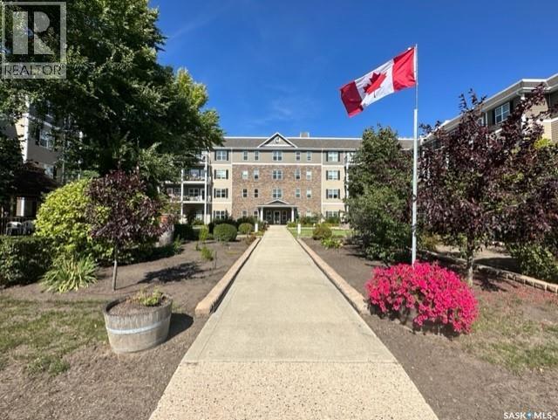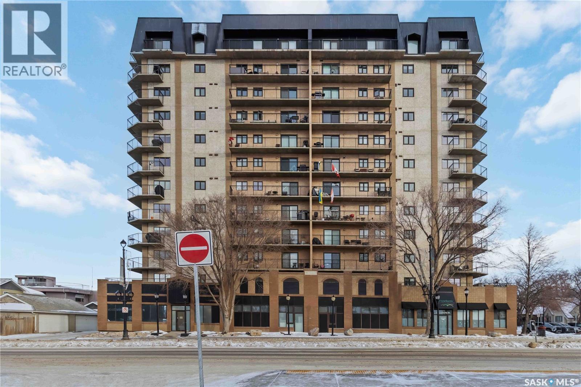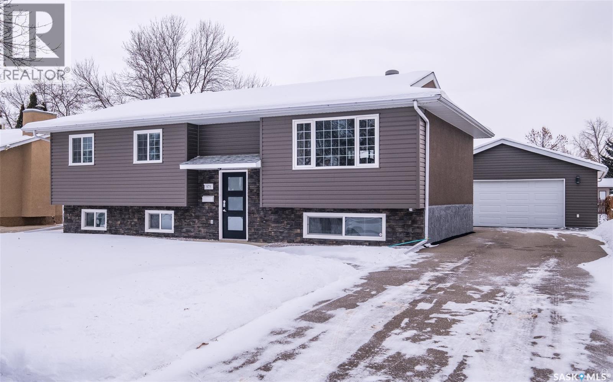Property Type
1114 6th Avenue Nw
Moose Jaw, Saskatchewan
A wonderful opportunity presents itself in the beautiful Avenues, close to schools and Sask Poly. This well laid out home has generous sized rooms throughout. As you enter, you will be impressed with the very large foyer. Super cute and quaint with the original vintage fireplace. The living room is a generous size and flows seamlessly into the kitchen/dining space. The main floor bedroom is large and has direct entry to the deck. There is also a large closet. Upstairs boasts three large bedrooms, all with very large closets. The full four piece bath is spacious and the walk in linen closet packs more storage than you would normally find in similar homes. The basement hosts a laundry room, two piece bathroom, family room, and large utility/storage space. Many of the windows in this home have been updated. The electrical panel was also upgraded. The yard is quaint and manageable, and there are two off street parking spots in the back. The central air is a nice feature too. Contact your REALTOR® and come have a look at this home located on a beautifully tree lined street. (id:41462)
4 Bedroom
2 Bathroom
735 ft2
Royal LePage® Landmart
211 6th Avenue W
Shaunavon, Saskatchewan
Welcome to this delightful 2-bedroom home situated on a large and inviting corner lot in a peaceful neighborhood. This beautiful residence boasts a bright and airy living space, an eat-in style kitchen, and the convenience of a single-car detached garage. The home is nestled in a peaceful neighborhood, providing a serene and safe environment for you and your loved ones. Enjoy a sense of community while still being close to schools, parks, and other amenities. Don't miss this fantastic opportunity to make this charming 2-bedroom home your own! Whether you're seeking a cozy family residence or a tranquil retreat, this property offers an ideal blend of comfort and convenience. Schedule a showing today and envision the endless possibilities that await you in this wonderful home. (id:41462)
4 Bedroom
2 Bathroom
658 ft2
Access Real Estate Inc.
50 Manitoba Street E
Moose Jaw, Saskatchewan
Welcome to an exceptional opportunity in downtown Moose Jaw! This expansive commercial warehouse boasts nearly 9,000 sq ft, providing a versatile space for your business needs. Conveniently located with easy access to the #1 highway, visibility is maximized for your enterprise. Featuring two offices, three bathrooms, a locker room, and a well-equipped kitchen space, this warehouse is designed to meet your operational requirements seamlessly. The practical layout includes three 9' overhead doors, perfectly suited for hauling trucks or semis, along with an additional 10' overhead door at the front of the building. Ample parking right in front ensures convenience for both staff and clients. Don't miss out on this prime location that combines functionality, accessibility, and prominence for your business success! ***All photos were taken during former tenant occupancy. Property is now vacant.*** (id:41462)
8,845 ft2
Global Direct Realty Inc.
Paradise Lane
Milden Rm No. 286, Saskatchewan
THE PERFECT STARTER-ACREAGE THAT IS A BEAUTIFUL BLEND OF SERENE SURROUNDINGS, SILENCE AND JUST SHY OF FOUR ACRES TO ENJOY! Woven within a patchwork of multi-coloured farmers’ fields is a little acreage known as Paradise Lane - that is calling your name! Featuring an oversized bungalow for a growing family, a double detached garage and expansive quonset nestled among greenspace and mature trees. This property is located mere minutes from Sovereign and a nice drive-time from Milden with limited gravel to the approach. Reimagine this acreage into your very own retreat, starting with the home boasting of more than 1,300 square feet. With a deck to relax as you listen to the birds chirp, a sun-drenched sunroom is your first hello as you enter the home! Perfectly paired with laundry and a little sink intertwined for practicality after a day spent outside. A delicate dining room/ kitchen are seamlessly combined and flow into the large living room looking out at your towering trees. The composition of the home then leads you to the sleep quarters, featuring three bedrooms including the primary and 3-piece bathroom that are peaceful and private. Downstairs, you'll discover an ornate and charm-filled family room with a two-piece bathroom and nook for an office. Then be beckoned outside where you will be drawn to the detached garage to help weather the winters. Showcasing an impressive 40 X 68 powered Quonset offset to one side of the yard - store machinery, tinker away on a truck or use the workbench to pursue some woodworking projects! Situated along a summer road, this acreage has pockets of pretty, whimsical grassy pads for children to claim as their very own for a picnic and a fire pit to stargaze on a warm summer night. What once was - is still there - the magic of living on the quiet countryside and being one with nature! So come take a look and imagine the possibilities - this little acreage is ready to be shaped and styled into your own slice of prairie paradise! (id:41462)
3 Bedroom
2 Bathroom
1,336 ft2
Century 21 Fusion
Boryski Land
Corman Park Rm No. 344, Saskatchewan
Outstanding opportunity for future development. Close proximity to the city's soutwest and abutting Cedar Villa Estates. Call your favorite Realtor for more info. (id:41462)
Realty Executives Saskatoon
134 Germain Court
Saskatoon, Saskatchewan
Brand new Ehrenburg-built 2-storey home, The Wasserberg model, offering 1,830 sq. ft. of modern family living. This impressive design features 4 bedrooms plus a bonus room all on the upper level, perfect for a growing family. The main floor showcases a bright, open-concept layout with quartz countertops, a sit-up island, custom cabinetry, and stainless steel appliances including an exterior-vented OTR microwave and built-in dishwasher. The spacious dining area flows into the living room, highlighted by an electric fireplace with a stone feature wall. Upstairs, the primary suite offers a walk-in closet and 3-piece ensuite with dual sinks, while the second level also includes a 4-piece main bath, convenient laundry area, and bonus room. Additional features include a double attached garage, hot tub, beautifully landscaping on a prime wedge lot, and a concrete driveway. Call your favourite REALTOR® for a viewing! (id:41462)
4 Bedroom
3 Bathroom
1,830 ft2
Royal LePage Varsity
2268 Broder Street
Regina, Saskatchewan
This gorgeous home is renovated top to bottom, with interesting design upgrades, and features a non-regulation suite! The home showcases an abundance of windows, that bring in lots of natural light and create bright, welcoming living spaces. Interior highlights include tongue and groove ceilings throughout most of the main floor, a fresh coat of paint updated flooring throughout much of the home with hardwood in the remaining areas. All-new windows upstairs were installed in 2025, basement windows have all been upgraded as well, the main floor bathroom has been fully updated, shingles replaced in 2024, some updated plumbing, many new light fixtures, topped-up attic insulation with added ventilation, most the sewer line has been replaced, and electrical panel is updated. The whole yard is very low maintenance! The back yard is the perfect chill-zone with artificial turf and a large deck perfect for outdoor entertaining and relaxation. The suite offers is spacious and bright, with enough space for comfortable living. This home combines move-in readiness with practical upgrades designed for comfort and efficiency. Located in the Broder Annex, this property is just one block from College Ave and is conveniently close to Independent Grocery, College Avenue Drugstore and a variety of shopping and amenities, making daily errands a breeze. (id:41462)
2 Bedroom
2 Bathroom
820 ft2
Flatlands Real Estate Team
107 7th Street
Rosemount Rm No. 378, Saskatchewan
Located on the quiet outskirts of Cando, just 35 minutes from North Battleford, this versatile bungalow offers a rare opportunity to own a property with both residential and business appeal. Previously converted and operated as a daycare, the home is fully equipped to continue as a business or be easily transformed back into a private residence. Set on a fully fenced, mature lot with tasteful landscaping and established trees, the property enjoys exceptional privacy with no neighboring homes and open field views on one side. Conveniently situated kitty-corner to the local school, the location is ideal for families or childcare operations. The main floor features PVC windows throughout, a double driveway, one bedroom, and two spacious living rooms—one of which could be converted back into additional bedrooms. A fire suppression system is already in place, meeting daycare operational requirements. The partially developed basement provides ample storage space and added flexibility. Whether you’re looking for a turn-key opportunity or a home with room to customize, this property offers outstanding potential in a peaceful small-town setting. Call today to schedule your private tour. As per the Seller’s direction, all offers will be presented on 01/28/2026 12:00PM. (id:41462)
1 Bedroom
1 Bathroom
1,040 ft2
Dream Realty Sk
26 Elm Street
Katepwa Beach, Saskatchewan
LOCATION LOCATION LOCATION - this GEM is in the highly sought after Katepwa Lake Prov Park. Where else would you want to be?! This lovingly maintained home was moved here in 1997 onto a new concrete crawlspace, with an addition in 2008 for a total of 960 sq ft. The home features a bright and airy open concept, with a Texas sized living/ dining room and kitchen combo. The kitchen boasts lovely oak cabinets, and just outside the 4pc bath there are extra storage cabinets to hold all the toiletries and linens. The 3 bedrooms hold the family or any guests you just KNOW will want to come visit. The main floor laundry/ utility room includes a water softener and iron filter. Seller states the well is 74' and the septic tank 1000g. In warmer months step outside onto the deck or backyard patio, to sun, lounge, dine alfresco, or simply watch the cottagers go by. Maybe plant a garden next spring in the garden plot? The home functions as well as it looks with new shingles Oct 2025, newer windows, gutter guards on eaves, and tasteful no-maintenance vinyl siding. Even the car or boat will love this property, sheltering in the single detached garage with overhead door opener. You won't run out of parking on the extra long front driveway, or the alley access backyard parking for the boat, quad, golf cart, etc. And all this is just steps or a fun golf cart ride away to the public beach, boat launch, hotel, store, restaurant, burger/ ice cream take out, 2 golf courses, and the Trans Canada Walking Trail. Don't miss out on this charmer, call today for your personal viewing. Furniture and contents may be negotiated in a sale. Shed on property will not be included. (id:41462)
3 Bedroom
1 Bathroom
960 ft2
C&c Realty
401 S Avenue N
Saskatoon, Saskatchewan
Looking for a move-in ready home with rental income potential? You’ll love this freshly renovated bungalow on a big corner lot — stylish, bright, and steps from schools, a playground, and bus stops! Main Floor: 3 bedrooms, 1 full bathroom, and a brand-new kitchen with stainless steel appliances and open living space. Basement: Shared entrance with a great setup — 1 bedroom + full bath for the owner’s use, and a legal 2-bedroom suite with its own kitchen, laundry, and full bathroom. Everything is new and modern — flooring, paint, lighting, bathrooms, and appliances. Just move in and enjoy, or rent the suite for extra income. (id:41462)
6 Bedroom
3 Bathroom
1,058 ft2
Boyes Group Realty Inc.
2115 Retallack Street
Regina, Saskatchewan
This charming two-story commercial property, located in the highly desirable Cathedral area of Regina, offers a fantastic opportunity for retail or office use. Nestled in a trendy neighborhood known for its vibrant atmosphere, this versatile space features a full basement and is ideally suited for a hair salon, similar ventures, or any retail business. With its prime location and warm, inviting design, this property is ready to welcome a new venture and contribute to the thriving community. (id:41462)
1,360 ft2
RE/MAX Crown Real Estate
12 Lakeview Drive
Northern Admin District, Saskatchewan
Discover one of the most desirable locations at Ramsey Bay Resort Subdivision, Weyakwin Lake. This oversized pie-shaped lot spans 0.79 acres, backing onto crown land and lakefront at the end of a quiet cul-de-sac—offering unmatched privacy while still being close to the water. Just far enough from the boat launch and filleting shack, it’s the perfect balance of convenience and seclusion. This year-round 4-season cabin home offers nearly 2,000 sq. ft. of living space, originally built in 1977 with thoughtful additions in 1998 and 2014. Inside, you’ll find four bedrooms plus an office and storage room that can easily double as additional sleeping quarters, along with two bathrooms including an ensuite off the primary. Warm pine finishes, vaulted ceilings, and a skylit dining area create a true Northern cabin atmosphere. The property is well set up for lake life and adventure, featuring a 24x26 insulated and heated garage with wood heat—perfect for working on sleds, quads, or boats—along with a 14x20 workshop shed built in 2011. A screened-in porch offers the ideal space to enjoy summer evenings, ready for fishing trips and northern lake adventures. Outdoors enthusiasts will love the endless opportunities for fishing, hunting, snowmobiling, and four-season recreation right from the doorstep. Ramsey Bay is a tightly knit, welcoming community where neighbors look out for each other, and properties are often privately held for generations—making this offering a rare opportunity. Heated with propane and electric, with natural gas available in the area, the cabin is ready for your finishing touches and personal style. Enjoy a higher level of water security with a 80' well & 1250 gal septic. If you’ve been waiting for a private Northern retreat with space for family, friends, and all your toys, this is your chance to own a true piece of lake country paradise. Extras are included—contact for full details. (id:41462)
4 Bedroom
2 Bathroom
1,992 ft2
Exp Realty
703 405 5th Avenue N
Saskatoon, Saskatchewan
Welcome to 703-405th Ave N - right in the heart of downtown Saskatoon! This stunning condo sits on the 7th floor allowing a birds eye view of what is happening downtown. Coming with 2 bedrooms, one of which has a walk-in closet providing ample space to store your belongings. Vinyl plank flooring throughout. Over all a very cozy and convenient place to call home. Close to the university, and two major hospitals plus all that downtown Saskatoon has to offer. Contact your Realtor for more information. (id:41462)
2 Bedroom
1 Bathroom
764 ft2
Royal LePage Varsity
503 1867 Hamilton Street
Regina, Saskatchewan
Welcome to unit #503 at The Hamilton! This beautifully updated 2 bed 2 bath condo is a fantastic opportunity for someone looking to live close to the action. Walking distance to everything Regina’s downtown has to offer, including plenty of restaurants, shopping, businesses, and office buildings. As you enter the unit, you are greeted by a bright, open concept kitchen and living room with huge windows providing tons of natural light throughout the condo! In-suite laundry along with 2 bedrooms, including a large primary bedroom with a walk-in closet, and a 4-piece ensuite cap off this fantastic condo! Outside of your unit, you’ll find a communal rooftop patio with hot tubs and gazebos, a large communal amenities room, gym facilities, and heated parkade parking! All part of what makes this condo such a great opportunity to call home! Call to book your private showing today! (id:41462)
2 Bedroom
2 Bathroom
971 ft2
Boyes Group Realty Inc.
1218 11th Street E
Saskatoon, Saskatchewan
Check out this beautiful home in Varsity just completed! The main floor features stylish laminate flooring throughout with a large open concept. The kitchen offers plenty of ceiling-height cabinetry, quartz countertops, lots of storage and full appliance package. Upstairs, you’ll find three bedrooms with laminate flooring throughout (except bathrooms). The primary bedroom includes a spacious walk-in closet, a feature wall, and a custom-tiled shower in the ensuite. Also included is convenient second floor laundry The lower level features a legal, self-contained one-bedroom suite with an open-concept design and its own laundry area — perfect for guests or additional income potential. Basement completed with vinyl flooring. This home comes complete with two full appliance packages and central air! (id:41462)
4 Bedroom
4 Bathroom
1,638 ft2
Boyes Group Realty Inc.
212 7th Street Ne
Weyburn, Saskatchewan
Welcome to 212 7th St, close to downtown Weyburn! This home will make an excellent starter home, or revenue property with 3 bedrooms, nicely sized living room, porch area and wide open basement, ready for you to make your own. The backyard has lots of room to relax or watch the kids run and play, and includes a storage shed. Fridge, stove, washer, dryer, dishwasher and central air included! Contact for your tour today. (id:41462)
3 Bedroom
1 Bathroom
828 ft2
Century 21 Hometown
1709 E Avenue N
Saskatoon, Saskatchewan
Fully renovated bungalow with a large 1-bedroom self-contained basement suite in the heart of Mayfair, ideally situated close to schools, parks, and amenities. This charming home features 3 bedrooms, 2 bathrooms, and a double-car garage, with beautiful curb appeal and spacious main floor boasting high ceilings, half open-concept layout, bright living room with wood-burning fireplace and large windows, and modern kitchen and dining area with brand-new cabinets, island, countertops, tile backsplash, sink, and stainless steel appliances. New vinyl plank flooring runs throughout the main level, which includes two generously sized bedrooms and a brand-new 4-piece bathroom. The fully developed basement has a separate entrance and offers spacious living area, kitchen and dining space with new cabinets, countertops, and tile backsplash, one spacious bedroom with double closets, a 3-piece bathroom, and a utility room with a second set of laundry. The backyard is generous and landscaped with brick patio, firepit, and mature trees. Extensive upgrades throughout the property include new PVC windows, shingles, furnace and water heater, insulation, flooring, ceiling, paint, cupboards, cabinets, light fixtures, both kitchens and bathrooms, appliances, and upgraded electrical. Additional features include an oversized two-car garage with extra parking and back-alley access on a large 50-foot-wide R2 double lot. This unique turnkey property is ideal for first-time homebuyers or investors, with potential rental income of approximately $1,400–$1,600/month for the main floor and $800–$1000/month for the basement suite, and it truly shows like new. (id:41462)
3 Bedroom
2 Bathroom
800 ft2
Royal LePage Varsity
529 120 23rd Street E
Saskatoon, Saskatchewan
Top floor CORNER unit with massive wrap around balcony overlooking the city sky line! Welcome to the 2nd Avenue LOFTS where modern downtown living meets comfort and architectural character. This spacious 1,075 sq. ft. loft-style condo offers an open-concept layout with soaring ceilings, large windows, and a wraparound balcony that provides sweeping views of downtown Saskatoon. The highlight of this home is the large wraparound balcony overlooking Saskatoon’s new central library and the proposed new rink and event venue — the perfect spot to enjoy your morning coffee while taking in the energy and excitement of Saskatoon’s downtown revitalization. Located on the exclusive fifth floor—the only level equipped with central air conditioning—this unit ensures year-round comfort. The interior features polished concrete floors, a bright and functional kitchen, and a generous bedroom suite with a four-piece bath. This units updated kitchen includes brand new stainless steel kitchen appliances. A tandem underground parking for two vehicles is included for convenience and security. The installing of a vehicle lift is permitted as well (with board approval). The 2nd Avenue Lofts building offers residents access to excellent amenities, including a fully equipped gym, a recreation area with ping pong tables, a modern meeting room, and one of the best roof top patio areas (located on 3rd level) in the city. Situated in the heart of the Central Business District, you’ll be steps away from restaurants, shopping, and the river valley trails. A unique opportunity to own one of the most desirable units in this sought-after building. (id:41462)
1 Bedroom
2 Bathroom
1,075 ft2
Realty Executives Saskatoon
1386 Manitou Crescent
Moose Jaw, Saskatchewan
Located on the corner of a pleasant crescent not far from Moose Jaw’s new school on South Hill, this beautifully updated 4-bedroom, 2-bathroom bungalow offers comfort and functionality inside and out. From the front deck, step into the bright living room. The open dining area and renovated kitchen—featuring new countertops and appliances (fridge, stove, microwave, and built-in dishwasher)—lead to the back deck and fully fenced yard through patio doors. Three spacious bedrooms and a renovated 4-piece bathroom complete the main floor. The fully finished basement adds a large family room, a second 4-piece bathroom, a fourth bedroom (with a new window), a laundry room with ample storage, and a separate storage room. Recent upgrades include new flooring and paint in several rooms, modern light fixtures, a high-efficiency furnace, asphalt shingles, and more. A detached single-car garage with a new automatic door completes this move-in-ready home. Schedule your viewing today! (id:41462)
4 Bedroom
2 Bathroom
1,000 ft2
Global Direct Realty Inc.
1534 Vaughan Street
Moose Jaw, Saskatchewan
Discover this impressively maintained home offering a thoughtful layout and inviting living spaces! The main level features a bright living room with South-facing windows, leading to a 4-piece bathroom and two comfortable bedrooms down the hall. Just off the living room, the kitchen and dining area provide a warm, functional space with good cabinetry and room for everyday cooking and gatherings. The fully developed basement includes a spacious family room, a second bathroom with laundry, an additional bedroom, a den, and both a storage room and a utility room. From the kitchen/dining area, step outside to the deck wrapping around the North and West sides of the home. The fully fenced backyard offers privacy and room to enjoy. A detached, fully insulated garage and additional parking on the street and driveway complete this property. Ideal for families or anyone seeking a well-cared-for home with functional space inside and out. Don't miss out - schedule your viewing today! (id:41462)
3 Bedroom
2 Bathroom
864 ft2
Global Direct Realty Inc.
4348 Shaffer Street
Regina, Saskatchewan
Welcome to 4348 Shaffer Street, located in Regina’s highly sought-after Harbour Landing neighbourhood. This beautifully maintained freehold townhome offers exceptional value with NO condo fees and the added convenience of a single detached garage. Upon entering, you are greeted by a bright, inviting main floor featuring a modern open-concept layout that seamlessly connects the living room, dining space, and kitchen. The kitchen offers ample cabinetry, functional prep space, and a comfortable layout perfect for everyday living and entertaining. The upper floor includes 3 spacious bedrooms, including a well-appointed primary suite. The additional bedrooms are perfect for family members, guests, or a home office. A full bathroom and laundry area on this level ensure added convenience. The lower level is unfinished, offering excellent storage and the potential to customize the space to suit your needs — home gym, media room, or additional living area. Outside, enjoy a backyard space ideal for barbecues, play, or quiet mornings with a coffee. This is an end unit which provides a larger yard space, dedicated front sidewalk (other units share a sidewalk) and access between the front and back yard. Very close to walking paths, parks, schools, shopping, restaurants, and all the amenities Harbour Landing is known for, this location is unbeatable for busy families and professionals alike. (id:41462)
3 Bedroom
1 Bathroom
1,272 ft2
Coldwell Banker Local Realty
423 680 7th Avenue E
Melville, Saskatchewan
Suite 423 at Cumberland Villas offers a well-planned 473 sq ft one-bedroom layout on the 4th floor, designed for comfortable, low-maintenance living in a welcoming community. With only four suites currently remaining in the building, this is a wonderful opportunity to join a residence that continues to be highly sought after. The suite features an open-concept design that uses the space efficiently, with a functional kitchen offering generous cupboard and counter space, along with a fridge, stove, and built-in dishwasher. The living area provides a cozy place to relax, while the bedroom includes a walk-in closet, offering practical storage without compromising comfort. In-suite laundry is convenient, adding ease to daily routines. Cumberland Villas is known for its relaxed atmosphere and thoughtful amenities, including inviting common areas such as a library with a fireplace, a billiards table, a dance floor, and a 24-hour Bistro with organized activities. Residents also benefit from friendly on-site staff, on-site hairstyling services, and personal mail delivery to their own mailbox. Optional lifestyle services—including meal plans, transportation, and housekeeping or laundry services—allow residents to customize their experience while maintaining independence. A mandatory monthly fee of $90 applies for access to the 24 hr Bistro and activities program. An excellent option for those looking to simplify their lifestyle while enjoying comfort, community, and peace of mind. (id:41462)
1 Bedroom
1 Bathroom
473 ft2
RE/MAX Blue Chip Realty
301 611 University Drive
Saskatoon, Saskatchewan
Elevated above the city on the 3rd floor at the top of the iconic Broadway Bridge, this refined two-bedroom, one-bathroom condo offers a rare fusion of sophisticated urban living and serene riverfront beauty. From the moment you arrive, the setting feels exclusive—where the energy of the city meets the calm of Saskatoon’s most picturesque natural landscape. Step outside and immerse yourself in one of the city’s most coveted neighbourhoods. Downtown’s boutiques, acclaimed dining, and charming cafés are just moments away, while Broadway’s vibrant pubs, live music venues, and artistic spirit unfold at your doorstep. Inside, the residence is thoughtfully designed for both elegance and comfort. The expansive living area flows seamlessly onto the balcony, creating an inviting space to entertain or unwind while taking in sweeping river and skyline views. A dedicated dining room sets the stage for intimate dinners and memorable gatherings, while the generously sized primary bedroom offers a peaceful retreat. The second bedroom provides flexibility for guests, a home office, or additional living space. The four-piece bathroom is both stylish and functional, and the well-appointed kitchen is perfectly suited for everything from morning espresso rituals to inspired evening meals. Beyond your private suite, residents enjoy access to an amenities room ideal for hosting larger gatherings or connecting with neighbors. This is not simply a condominium; it is a refined lifestyle in one of Saskatoon’s most iconic and sought-after locations. (id:41462)
2 Bedroom
1 Bathroom
990 ft2
Boyes Group Realty Inc.
975 Sanderson Crescent
Prince Albert, Saskatchewan
Stunning bi-level backing onto green space in the desirable Carlton Park neighborhood! The main floor welcomes you into a bright living room highlighted by a large picture window that fills the space with natural light. The kitchen is both stylish and functional, offering white soft close cabinetry, glass tile backsplash, quartz countertops, stainless steel appliances including a new fridge, a corner pantry and a large island that connects seamlessly to the dining area. There are patio doors that provide direct access to the South facing deck, recently refinished and complete with a natural gas bbq hookup, making it ideal for indoor and outdoor dining. The main level also includes 3 spacious bedrooms, including the primary bedroom with a 3 piece ensuite featuring a stand up shower. A modern 4 piece bathroom with a white vanity and tiled tub surround completes this floor. The fully developed basement features an expansive family room, perfect for movie nights or game nights, along with 2 additional bedrooms, a beautiful 4 piece bathroom and a laundry/utility room. Other notable features include new 25 year shingles, high efficiency furnace and hot water heater, central air conditioning, LED soffit lighting and a freshly stained shed. The partially fenced and thoughtfully landscaped yard includes a garden area for outdoor enjoyment and a convenient 24 ft x 28 ft double detached insulated garage that is equipped with 200 amp service, new shelving and a workbench. Don’t miss out on this exceptional property. Schedule a viewing today! As per the Seller’s direction, all offers will be presented on 12/22/2025 5:00PM. (id:41462)
5 Bedroom
3 Bathroom
1,076 ft2
RE/MAX P.a. Realty




