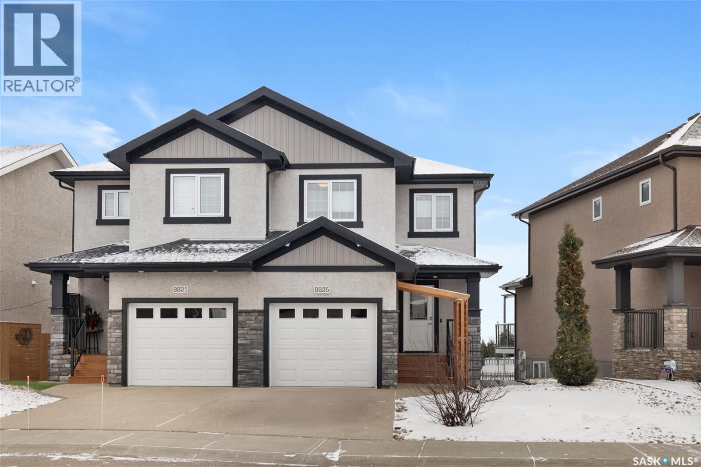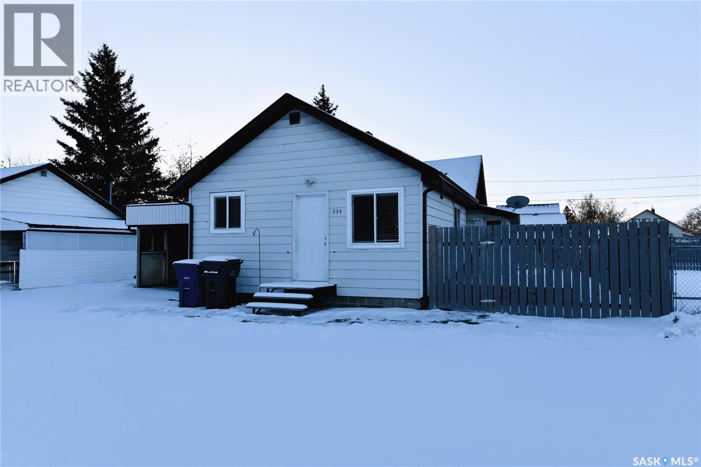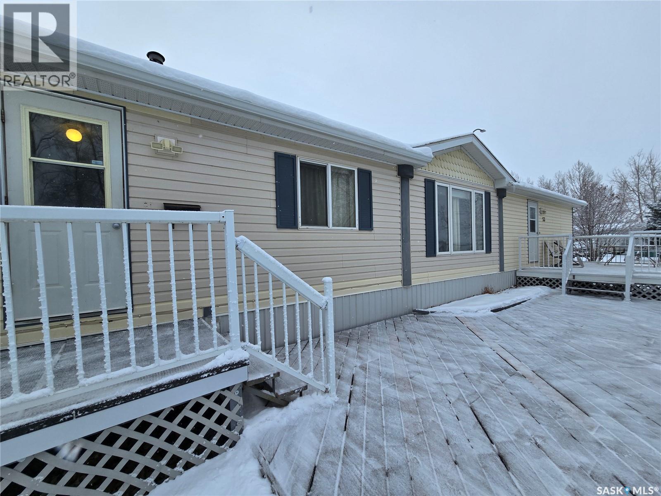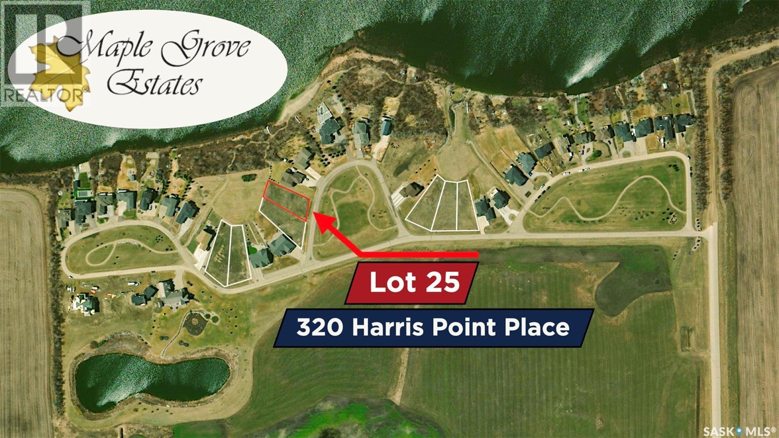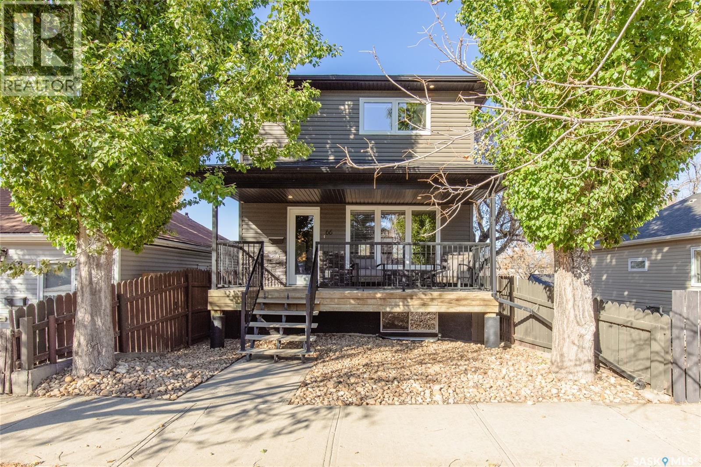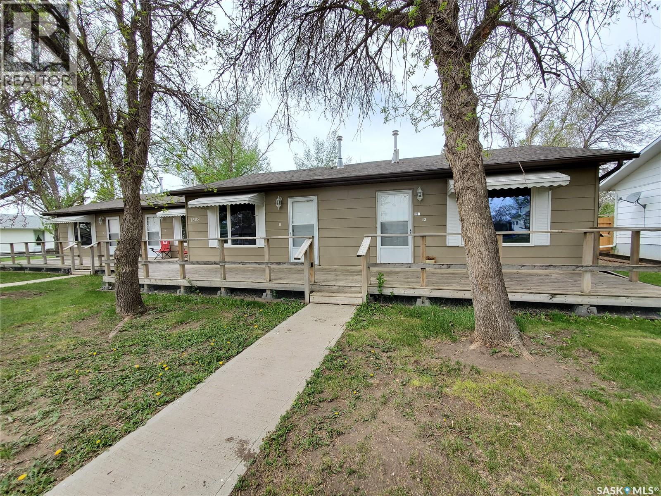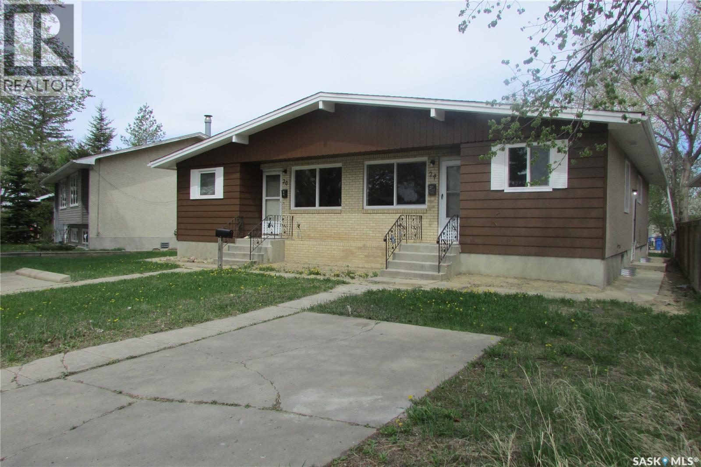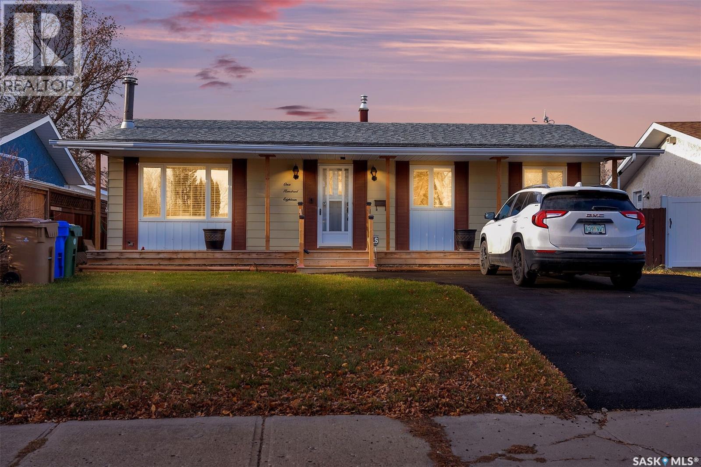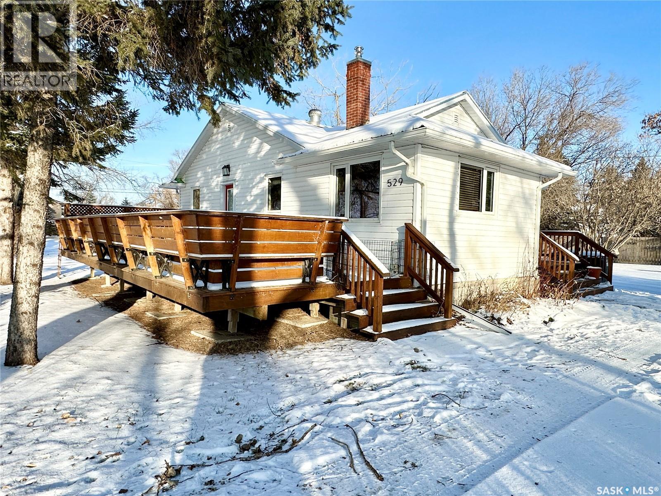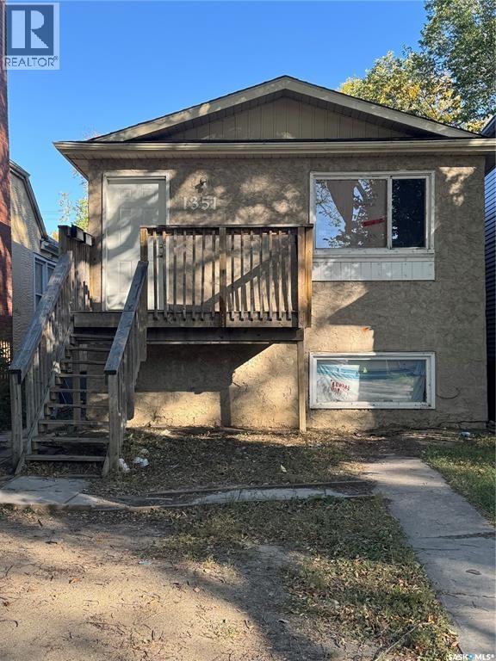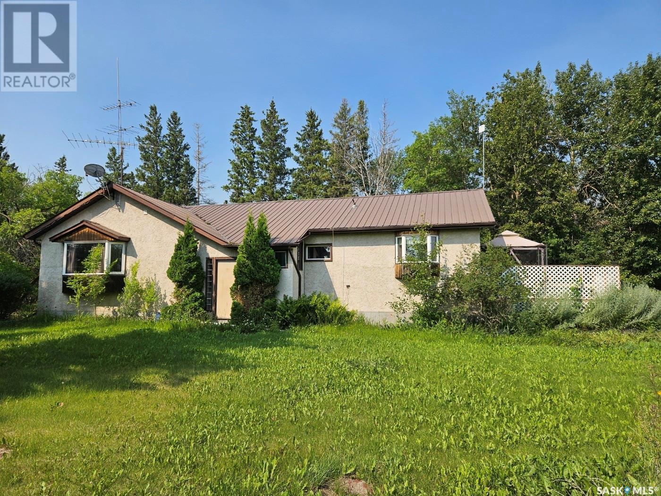Property Type
8825 Kestral Drive
Regina, Saskatchewan
Welcome to 8825 Kestral Drive — a beautifully finished walk-out townhouse with no condo fees and spectacular views of the Joanne Goulet Golf Course. From the moment you arrive, the low-maintenance front yard sets the tone with its detailed stonework and synthetic grass. Inside, a spacious foyer welcomes you with direct access to the insulated, drywalled single attached garage. The main floor features a bright, open living and dining area with large windows that frame the golf course and bring in endless natural light. Patio doors lead to a new maintenance-free deck, the perfect place to relax and enjoy a Saskatchewan sunset. The kitchen offers white shaker cabinets, granite countertops, stainless steel appliances, an eat-up peninsula, and a custom-built butler’s pantry for exceptional storage. A 2-piece guest bathroom completes the main level. Upstairs, the primary bedroom is a true retreat with a walk-in closet, 3-piece ensuite, and a large window showcasing the panoramic view. Two additional bedrooms, a 4-piece bath, and a spacious laundry room round out the second floor. The fully developed walk-out basement adds versatility with a large great room featuring a wet bar and a pull-down Murphy bed—ideal for guests or extra living space. Step outside to the xeriscaped yard and enjoy the peaceful golf course backdrop. The basement also includes a stunning 5-piece bathroom with double sinks, quartz countertops, and a tiled tub surround. Storage is abundant with room in the utility area plus extra space under the stairs behind a sliding barn-style door. This home has it all—walk-out design, low-maintenance finishes, gorgeous views, and move-in-ready condition. Don’t miss this rare opportunity to own a beautifully cared-for home backing the golf course. (id:41462)
3 Bedroom
4 Bathroom
1,492 ft2
Royal LePage Saskatoon Real Estate
322 Harris Point Place
Orkney Rm No. 244, Saskatchewan
Maple Grove Estates — Your Lakeside Lifestyle Awaits! Discover Maple Grove Estates, an exclusive and peaceful subdivision located just minutes from Yorkton. Situated only 5 km south of the city, this 0.41 acre lot offers direct access to York Lake—an ideal setting to build your dream home and become part of this welcoming community. These fully serviced lakeside lots provide secure, spacious living with beautiful parks, a private sandy beach, and all the recreation that comes with lake life. Whether you’re relocating, investing, or planning for retirement, Maple Grove Estates offers a unique and appealing alternative to city living. Enjoy the convenience of paved roads from Highway 9 and throughout the subdivision, along with scenic walking paths, a main beach perfect for family outings, and wide-open spaces where you can take in breathtaking sunrises and sunsets. Take a short drive out to Maple Grove Estates and envision where your next dream home can become a reality. Package deal will be entertained for the existing residential lots and adjacent 61.5 Acre Parcel! (id:41462)
RE/MAX Blue Chip Realty
334 7th Avenue W
Nipawin, Saskatchewan
Fantastic opportunity for first-time buyers! 334 7th Avenue West is an affordable home which is conveniently located close to Abrahams. Features a fully fenced yard, functional layout, and useful cold storage. A great alternative to renting, move in and make it your own ! Call today for more details. (id:41462)
1 Bedroom
1 Bathroom
945 ft2
Mollberg Agencies Inc.
53 Prairie Sun Court
Swift Current, Saskatchewan
This well-maintained 3-bedroom, 2-bathroom mobile home is move-in ready and full of features you’ll appreciate. Built in 2000, it offers a spacious layout with updated laminate flooring, PVC windows, and lots of counter space in the kitchen—perfect for daily life and easy entertaining. The multi-level deck adds extra space to relax, BBQ, or just enjoy the outdoors. Located in a quiet, established park, this home is ideal for anyone looking for affordable, low-maintenance living without giving up comfort or style. (id:41462)
3 Bedroom
2 Bathroom
1,216 ft2
RE/MAX Of Swift Current
320 Harris Point Place
Orkney Rm No. 244, Saskatchewan
Maple Grove Estates — Your Lakeside Lifestyle Awaits! Discover Maple Grove Estates, an exclusive and peaceful subdivision located just minutes from Yorkton. Situated only 5 km south of the city, this 0.35 acre lot offers direct access to York Lake—an ideal setting to build your dream home and become part of this welcoming community. These fully serviced lakeside lots provide secure, spacious living with beautiful parks, a private sandy beach, and all the recreation that comes with lake life. Whether you’re relocating, investing, or planning for retirement, Maple Grove Estates offers a unique and appealing alternative to city living. Enjoy the convenience of paved roads from Highway 9 and throughout the subdivision, along with scenic walking paths, a main beach perfect for family outings, and wide-open spaces where you can take in breathtaking sunrises and sunsets. Take a short drive out to Maple Grove Estates and envision where your next dream home can become a reality. Package deal will be entertained for the existing residential lots and adjacent 61.5 Acre Parcel! (id:41462)
RE/MAX Blue Chip Realty
66 Iroquois Street E
Moose Jaw, Saskatchewan
This isn’t just a house, it’s the total package: open-concept main floor, stunning kitchen with granite countertops, dark cabinets, wan oversized island, and stainless steel appliances. Bright living room up front, dining area at the back, plus a convenient 2-piece bathroom on the main level, perfect for family dinners or hanging out with friends. Upstairs: three bedrooms and a full bath, including a spacious primary with walk-in closet. Downstairs: cozy family/theatre room, guest bedroom, and another full bathroom. Plus a cozy spot for family movie nights. Outside, enjoy a fully fenced yard, extra parking, and even a spot to pull in a camper. Location is prime. Just steps from Cornerstone Christian School, minutes from downtown, and quick highway access makes commuting or trips to 5 Wing Moose Jaw a breeze. Over 2,000 sq ft of finished space, thoughtfully laid out, move-in ready, and ready to make your own! (id:41462)
4 Bedroom
3 Bathroom
1,360 ft2
Global Direct Realty Inc.
1508 Armada Street
Vanguard, Saskatchewan
At just $20,000 per door, how can you resist this affordable 4-plex in Vanguard, SK? The 4 one-bedroom units have individual heat, water heater, laundry, power, and gas, so all utilities can be paid by the tenants. The maintenance has been well taken care of, with updated shingles, PVC windows, appliances, and furnaces being updated along the way. The wrap-around deck gives the property great street appeal, as well as added enjoyment for the tenants. The back yard is also attractive, as are the double, paved, powered parking spots. You won’t find a more affordable entry into the revenue property market, so if you are just starting or want to add an inexpensive addition to your portfolio, you won’t want to miss this one. You can enlighten yourself about the village of Vanguard at their website http://www.vanguardsk.ca/. This property can also be purchased with 7 other units listed at SK021491 https://portal.onehome.com/en-CA/share/1019326Y89835 (id:41462)
4 Bedroom
4 Bathroom
2,280 ft2
Century 21 Accord Realty
20-24 Empress Drive
Regina, Saskatchewan
This property is in a handy location across from the Devonian bike path, close to the Royal Regina Golf Club and the RCMP Depot. Live on one side and rent out the other an ideal setup for an investor or owner-occupant. Both units feature a practical floor plan with 3 bedrooms upstairs, 2 guest rooms in the basement, and a 3-piece bath. Unit #24 has been recently updated, including: Electrical, flooring, paint, kitchen cabinets & countertops, main bathroom vanity and tub, basement bathroom vanity and shower (id:41462)
6 Bedroom
4 Bathroom
1,908 ft2
Century 21 Dome Realty Inc.
118 Mcsherry Crescent
Regina, Saskatchewan
Move in Ready, Well-Kept Original Owner Home in a Great Location! This lovingly maintained home is ideally situated close to schools and parks, offering both comfort and convenience. The practical floor plan features three spacious bedrooms. Recent updates include:Main floor windows replaced at a cost of over $12,000, 35-year shingles installed in 2019 Driveway resurfaced at a cost of $5,000. The property also offers back lane access, providing the perfect opportunity for a future garage. Enjoy the outdoors with a gazebo on an extra deck, and have some fun with the shuffleboard in the basement both included as is. This is a fantastic opportunity to own a well-cared-for home in a desirable neighborhood! (id:41462)
3 Bedroom
2 Bathroom
1,047 ft2
Century 21 Dome Realty Inc.
529 Montgomery Street
Midale, Saskatchewan
Welcome to 529 Montgomery Street, a charming and beautifully updated 836 sq. ft. bungalow situated on an impressive triple lot in the heart of Midale. With a massive yard, a large front deck, and an additional back deck, this property offers exceptional outdoor space for relaxing, entertaining, or future development opportunities. Step inside to a warm and inviting interior that has been thoughtfully renovated. The main floor features hardwood flooring throughout, complemented by ceramic tile in the kitchen. The kitchen has been tastefully updated with modern cabinetry and brand-new appliances—including a fridge, stove, and microwave installed in 2025. The layout includes two comfortable bedrooms on the main level and a renovated 4-piece bathroom, providing a clean and contemporary feel. Downstairs, the basement offers practical space for storage, a utility area, and laundry. A major upgrade includes the high-efficiency furnace installed in October 2025, adding peace of mind and improved energy efficiency. With vinyl siding, a durable metal roof, PVC windows and updated interior features, this home is move-in ready and full of value. Whether you're a first-time buyer, downsizing, or looking for a quiet place with room to grow, this property is one you won’t want to miss. (id:41462)
2 Bedroom
1 Bathroom
836 ft2
RE/MAX Weyburn Realty 2011
1351 Retallack Street
Regina, Saskatchewan
Investors Wanted! Check out this property which would be perfect if you're looking to expand your rental portfolio. - Property is currently tenant occupied. Must provide 24 hour notice for showings. - Property is currently rented out for $1,100/month upstairs and $1,000 downstairs. What a great cash flowing property! (id:41462)
6 Bedroom
2 Bathroom
936 ft2
Realtyone Real Estate Services Inc.
Paulson Acreage
Ponass Lake Rm No. 367, Saskatchewan
Located on Highway 35 near Rose Valley, Saskatchewan this approximate 6.56 acre parcel features a home built in 1954 with approximately 1432 square feet that features main floor laundry, 2 bathrooms, a large living room, 2 bedrooms on the main and ample storage throughout. The furnace was replaced in 2020. The basement has an abundance of storage, a cold room as well as a 3rd bedroom. The deck built in approximately 2014 features NG BBQ hook up and a portable gazebo, there is a well on the property as well as a lagoon, and the home and shop is serviced by natural gas. The basement also has a cistern if you prefer over well water. There is also an approximate 28 x 40 heated workshop built in 2005 with in floor natural gas boiler heat that will include the air compressor, recent electric opening overhead door, shelving, work bench and bolt bin. There are corrals, 2 pastures, a dog run area and a couple sheds that could be used for a barn/tack area. Please note there are cameras on the property. Call your agent to arrange a showing today. All measurements to be verified by the Buyers. (id:41462)
3 Bedroom
2 Bathroom
1,432 ft2
RE/MAX Saskatoon - Humboldt



