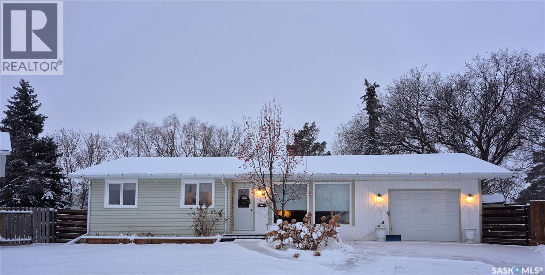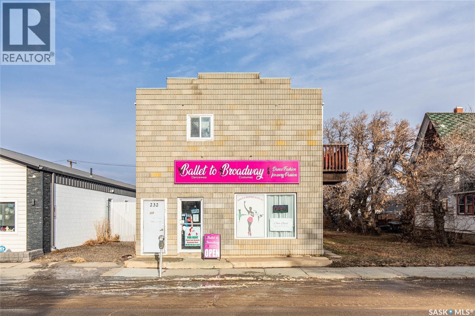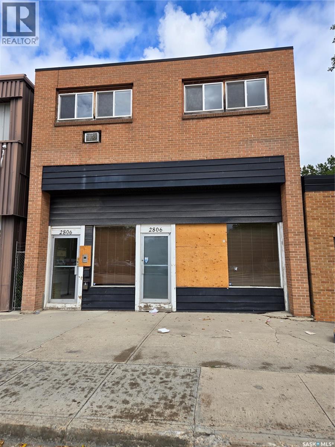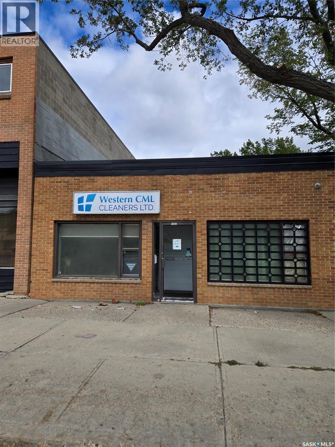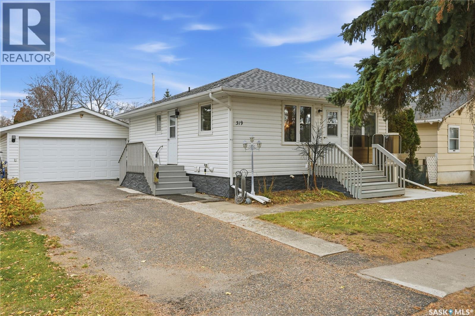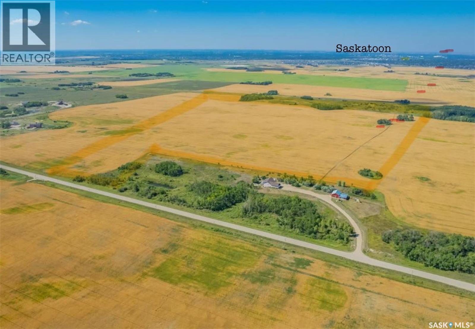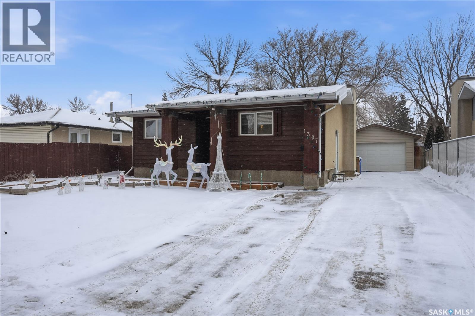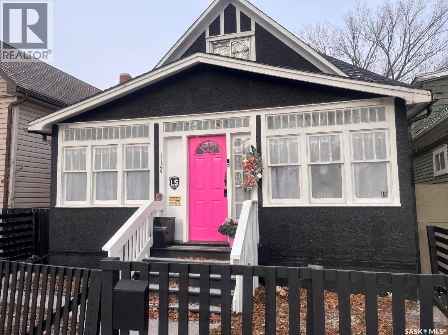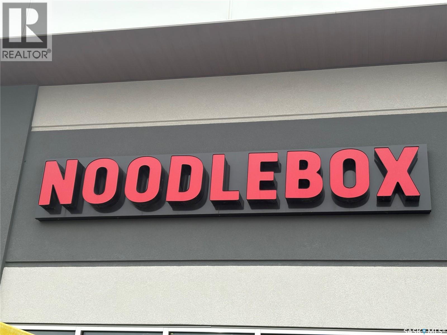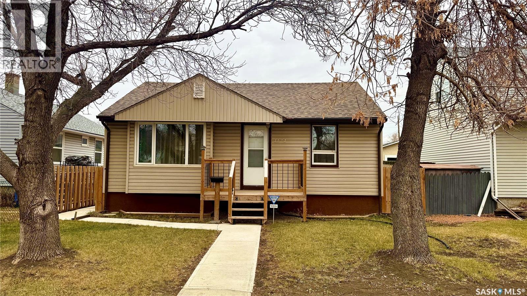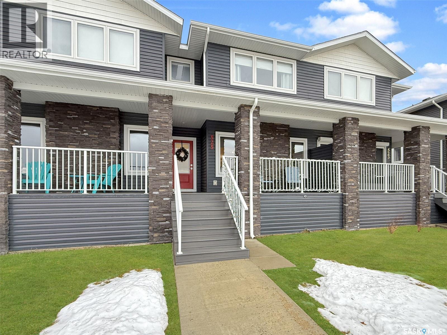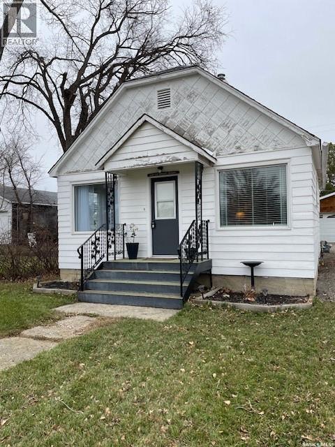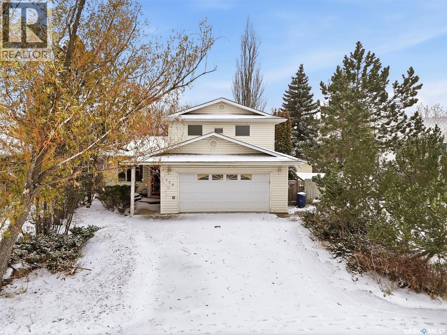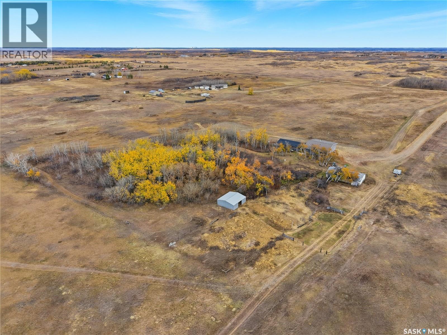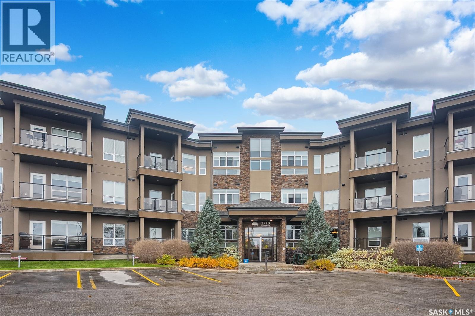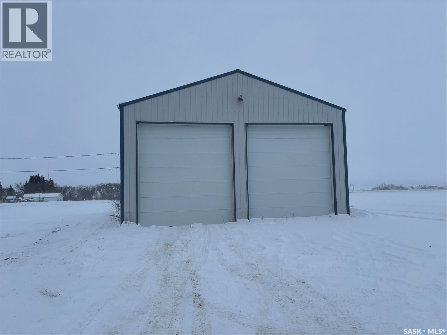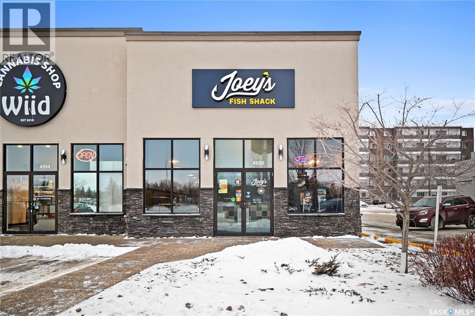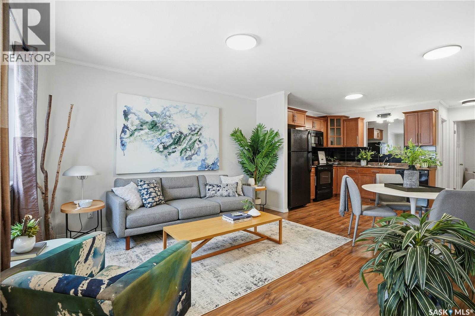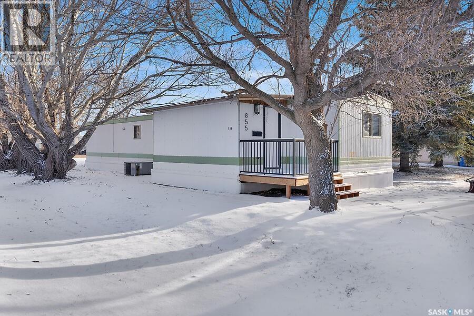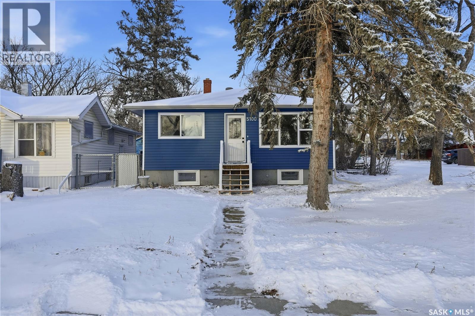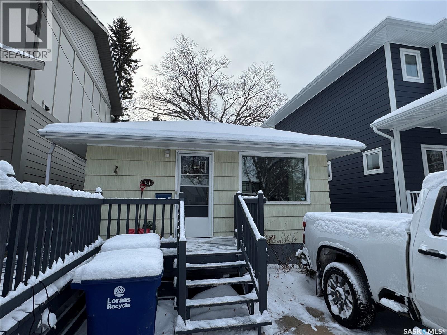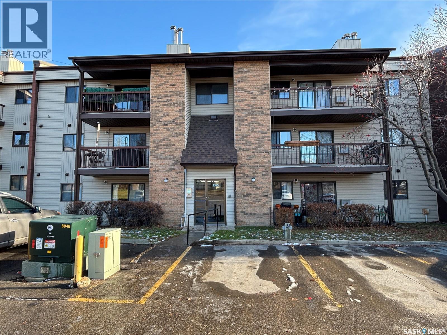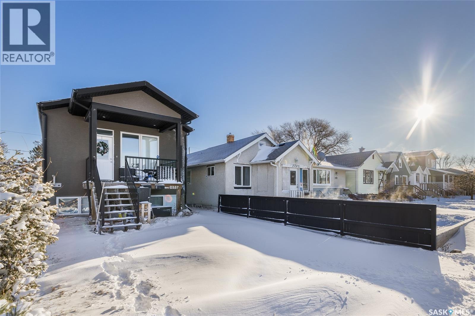Property Type
214 Clinton Place
Swift Current, Saskatchewan
Charming family home in an unbeatable location in Swift Current’s desirable Trail neighborhood! This 3 bedroom, 2 bathroom home offers a spacious rec room, an eat-in kitchen, and stylish new vinyl plank flooring throughout the main floor, along with all PVC windows on the main floor. The fully fenced backyard backs directly onto a beautiful park with lit walking paths, perfect for evening strolls and family fun. Located at 214 Clinton Place, this home truly combines comfort, space, and outdoor lifestyle. (id:41462)
3 Bedroom
2 Bathroom
1,001 ft2
RE/MAX Of Swift Current
232 High Street W
Moose Jaw, Saskatchewan
Prime Investment Opportunity in Downtown Moose Jaw! This well-maintained mixed-use commercial/residential building offers a fantastic opportunity to add income producing property to your portfolio. With 2400 SF of main floor commercial space and an additional 2400 sq feet upstairs of residential space, this property is ideally located within walking distance to shops, banks, grocery stores, restaurants and Main Street amenities. Main Floor - Retail Space (2400 sq ft): Spacious retail area with South facing windows, dedicated displays and reception area, two 2-pc washrooms, 2 change rooms, staff room, storage, and mechanical room. Flexible layout suitable for a variety of C2 businesses. Second Level: Residential Suites (2400 sq ft total): Three 1 bedroom apartments, each with its own power meter, long term tenants already in place, wall A/C units, small balcony overlooking green space, shared coin-operated laundry in the hallway, electrified off-street parking for tenants. This is a rare opportunity to own a turn-key investment property in a prime downtown location with excellent walkability. Retial business on main floor is willing to rent from new buyers. (id:41462)
4,800 ft2
Royal LePage® Landmart
2806 Dewdney Avenue
Regina, Saskatchewan
2806 Dewdney is an excellent multi-use property available at a fantastic price, with both office and retail as potential uses on the main floor. Couple that with the two 1 bedroomed apartments also available on the 1st floor, and you have a great opportunity to generate revenue upstairs, whilst operating your business downstairs. There is also an extensive storage area in the basement. The property next door at 2806 Dewdney is also currently for sale (SK016533), and the owner wishes to sell both together. Contact your agent today to arrange a showing during office hours, Mon-Fri at the sellers request. (id:41462)
1,448 ft2
RE/MAX Crown Real Estate
2802 Dewdney Avenue
Regina, Saskatchewan
Looking for affordable office space and a fenced in compound with secure parking? Then look no further, 2802 Dewdney Ave located in Washington Park has a large open office area, individual offices, boardroom, kitchen area, washroom and lots of storage space. The property next door at 2806 Dewdney is also currently for sale (SK016534), and the owner wishes to sell both together. Contact your agent today to arrange a showing during office hours, Mon-Fri at the sellers request. (id:41462)
1,822 ft2
RE/MAX Crown Real Estate
409 Sullivan Street
Stoughton, Saskatchewan
Affordable starter or revenue home! This three bedroom ,one and three quarter story house in Stoughton features a huge living room, a great, farm style kitchen, main floor den, with laundry facilities, and four piece bath. Upstairs, you'll find two good sized bedrooms . The basement is unfinished. Newer mid-efficient furnace (2021), and the west side of the roof was re-shingled in 2024. Nicely treed yard, with a single garage , currently being used for storage. Laundry in master bedroom closet, 1 bedroom has no closet. No rentals or rent to ownes. Measurements TBV by Buyer. Come see this one today! (id:41462)
2 Bedroom
1 Bathroom
1,100 ft2
Century 21 Dome Realty Inc.
319 Simpson Street
Outlook, Saskatchewan
Pristine, meticulously cared for home with numerous upgrades! Step inside to a bright, stylish kitchen / dining room with custom cabinets, countertops, backsplash, and under-cabinet lighting complemented by stainless steel appliances. Just beyond is a cozy living room with a lovely natural gas fireplace plus, south- and west-facing windows. Also on the main floor are 2 bedrooms and a 4-piece bathroom. In the basement is a spacious family room, a large 3rd bedroom, a large den with a window, plus, a 3 piece washroom / laundry area. Accessibility features include an indoor stairlift to aid in traveling up and down the stairs; plus an outdoor wheelchair lift (that can also be operated by remote control). Next to the house is a long asphalt driveway leading to a fully finished, heated 2 car garage, wired for 220V. The 50’ wide lot offers a large fenced, back yard with a patio and a new gazebo, a freshly rototilled garden area, 2 sheds, plus trees and shrubs. Upgrades include: In 2025: new soffits, fascia, and gazebo; 2022: SS fridge, stove, microwave, natural gas fireplace, washer/dryer, water heater, outdoor wheelchair lift, indoor stairlift; upstairs windows, exterior siding, exterior doors; 2020: basement bathroom completed; 2018: shingles, all main level flooring (laminate and carpets); 2016: new kitchen cabinets, counters, backsplash, under-cabinet lighting; 2011: complete basement development; 1999/2000; 2 car garage (heated, insulated, drywalled, wired for 220). Maintenance items include: eavestroughs and downspouts cleaned (Oct/25); carpets shampooed recently; fence stained every other year; furnaces (house & garage) + natural gas fireplace had annual service done recently. Call your favourite agent today for a private viewing! (id:41462)
3 Bedroom
2 Bathroom
720 ft2
Boyes Group Realty Inc.
Corman Park East Land
Corman Park Rm No. 344, Saskatchewan
Just over 68 acres five minutes east of Saskatoon with stunning city skyline views—ideal for your dream home or continued agricultural use. The west-facing slope offers beautiful sunsets and great potential for a walkout build. Mostly cultivated, power along the road, and natural gas nearby. Located on Freeborn Road, one mile south of the Manhattan Ballroom, this location offers rural tranquility with city convenience. A rare opportunity to own prime land with panoramic views and endless possibilities. (id:41462)
Boyes Group Realty Inc.
1307 Brown Street
Regina, Saskatchewan
Welcome to this bungalow in the family-friendly community of Glencairn Village — a great starter home. The main floor offers a good-sized kitchen with an adjoining dining room, open to the sunken living room featuring a wood-burning fireplace. Patio doors off the living room lead directly to the backyard. Also on the main floor are two bedrooms, including an oversized primary bedroom, along with a full 4-piece bathroom. The basement extends the living space with a games room, rec room, den, and a combined utility and laundry area, plus additional storage under the stairs. Outside, you’ll enjoy a private backyard complete with a patio, hot tub, and green space. A fully insulated single detached garage adds extra convenience and storage. Located close to parks, schools, and amenities, this home is a solid option in an established neighborhood. (id:41462)
2 Bedroom
1 Bathroom
994 ft2
RE/MAX Crown Real Estate
1124 Victoria Avenue
Regina, Saskatchewan
Welcome to 1124 Victoria Ave, a charming 1½-storey home offering a versatile and functional layout. This property features two main-floor bedrooms plus an upper-level loft with its own 3 piece bathroom, complete with a classic clawfoot tub. The main-floor bathroom has been updated with a newer shower (2025). Generous living spaces include a spacious living room complemented by a large porch and sunroom, providing plenty of room to relax or entertain. The upper-level bedroom offers flexible use as an additional bedroom, playroom, craft space, or home office. A high-efficiency furnace installed in 2024 enhances energy savings and year-round comfort, making this home both practical and inviting. (id:41462)
3 Bedroom
2 Bathroom
1,191 ft2
Yourhomes Realty Inc.
5 3789 Chuka Boulevard
Regina, Saskatchewan
Excellent turnkey business opportunity to own a Noodlebox franchise in the desirable Greens on Gardiner neighborhood in East Regina. This is an asset sale of a fully operational business, which includes all equipment, machinery, fixtures, and leasehold improvements. Take over a popular and rapidly expanding fast-casual brand, known for its Southeast Asian street food concept, located in a prime, high-traffic area. (id:41462)
1,215 ft2
Royal LePage Next Level
4124 4th Avenue
Regina, Saskatchewan
Welcome to 4124 4th Avenue. This fully renovated three-bedroom, two-bath bungalow delivers a modern, move-in-ready feel from the moment you step inside. The main level features new flooring, updated lighting, triple-pane windows, and a refreshed four-piece bathroom. The kitchen offers bright shaker cabinetry, a crisp tile backsplash, quartz countertops and stainless steel appliances. The lower level is fully developed with a comfortable recreation area, a spacious third bedroom, and a stylish three-piece bathroom with a double walk-in shower and laundry. Outside, the property is finished with upgraded vinyl siding and added insulation for improved efficiency, along with a fenced yard, a low-maintenance deck, storage shed, and a single detached garage with alley access. Updates include full bracing, complete interior renovation, updated flooring throughout, an upgraded kitchen and bathrooms, new washer and dryer, automatic garage door opener, triple-pane windows, a high-efficiency furnace, central air, vinyl siding, and exterior enhancements such as a maintenance-free deck railing, shed, and fencing. Located close to shopping, bus routes, and nearby parks, this home is move-in-ready. (id:41462)
3 Bedroom
2 Bathroom
743 ft2
Realty Executives Diversified Realty
525 Douglas Drive
Swift Current, Saskatchewan
Welcome to 525 Douglas Drive, a meticulously maintained townhome built in 2016, located in the coveted Sask Valley neighbourhood of Swift Current. This prime location provides easy access to the city's newest school, hospital, shopping centre, and the soon-to-be-completed recreation centre. Step inside to find 1,446 sf of pristinely maintained living space. The inviting front porch leads into a spacious living room that seamlessly connects to the kitchen and dining area. The kitchen is equipped with a large walk-in pantry, rich cabinetry, and stone countertops. A modern SS appliance package including an induction Frigidaire stove, were added less than a year ago. The dining room overlooks the backyard/deck, featuring a convenient walk-in entry closet. High ceilings and recessed lighting enhance the home's ambiance, complemented by pendant lighting, vinyl plank flooring, a feature wall with wainscoting, and a stylish two-piece guest washroom. Upstairs, you'll find three generous bedrooms, two of which overlook the backyard; one includes a walk-in closet. A second-floor laundry room, a four-piece bathroom, and an oversized master bedroom with a large walk-in closet complete this level. The basement awaits your personal touch, with a bathroom already plumbed and a large recreation room partially finished with drywall. The utility room houses an energy-efficient furnace and air exchange system. Outside, enjoy two paved, electrified parking spaces, a brand new built-in shed, and a green space at the rear. The front features a covered deck with views of the school playground, making it ideal for buyers from all walks of life. This property is impeccably maintained, offering luxurious finishes at an attractive price. Call today for more information. (id:41462)
3 Bedroom
2 Bathroom
1,446 ft2
RE/MAX Of Swift Current
410 1st Street
Kipling, Saskatchewan
Welcome to this warm and inviting 2-bedroom character home located in the friendly community of Kipling, Saskatchewan. Offering 616 sq. ft. of thoughtfully designed living space, this home combines vintage charm with modern comfort. This house is the perfect choice for first-time buyers, downsizers, investors or anyone looking for a quiet retreat. When you step inside, you will immediately notice that the home has been tastefully decorated in neutral tones, creating a calm and welcoming atmosphere. The kitchen and bedrooms are well-appointed, making efficient use of every square foot. Adjacent to the kitchen is large porch area, perfect for additional storage & utility area. This home has been well maintained, with new shingles installed in 2023, providing peace of mind for years to come. As an added bonus, the seller is willing to sell the home fully furnished, including all furniture, and even the cutlery so you can simply move in and start enjoying your new space immediately! Outside, enjoy a detached double-car garage and a tidy yard that’s easy to care for. Book your private showing now! (id:41462)
2 Bedroom
1 Bathroom
616 ft2
RE/MAX Blue Chip Realty - Estevan
330 Fehr Crescent
Martensville, Saskatchewan
Welcome to 330 Fehr Crescent. This home is located on large pie shaped lot on a quiet crescent in Martensville. Enjoy your large back yard that is fully fenced, lots of mature trees and a large shed. The lot does have a back lane that gives you the option of rv parking and or a detached future garage. Out front you have a double interlocking block driveway that leads to the double attached garage that is heated! Once inside you will find a very spacious home that has 1820 square feet spread over two levels. The main floor has a large foyer, formal dining room, large kitchen, den, 2 piece bath and a large living room that features a gas fire place. Upstairs features a huge master bedroom with a walk in closet, gas fireplace, ensuite bathroom with a separate jetted tub! Also on the upper level is another 4 pc bathroom and two more bedrooms. The basement has a storage room, utility room and a bedroom with a walk through closet to the 4 pc ensuite. The basement could also be used as a small family room. Call today to view!! (id:41462)
4 Bedroom
4 Bathroom
1,820 ft2
Boyes Group Realty Inc.
Girardeau Acreage
Vanscoy Rm No. 345, Saskatchewan
Acreage living just 15 minutes from Betts Ave Walmart! Set on nearly 40 acres, this property offers the best of both worlds, country space and city convenience. The five-bedroom, two-bathroom bungalow features several major upgrades, including a new furnace, water heater, washer and dryer, 200-amp electrical panel, and a septic pump installed just two years ago. Central air was also added two years ago, and the home has updated windows and new carpet throughout. Property has three shops with one being almost complete with materials on site for the new owners to complete. School bus service is available to Delisle, Vanscoy, and Saskatoon making this a great option for families seeking rural living within easy reach of city amenities. (id:41462)
5 Bedroom
2 Bathroom
2,088 ft2
Coldwell Banker Signature
125 2710 Main Street
Saskatoon, Saskatchewan
Experience comfortable, low-maintenance living in this beautifully cared-for 1,012 sqft, 2-bedroom, 2-bathroom condo located in the highly desirable Greystone Heights neighbourhood. Situated on the main floor, this home offers easy access and a welcoming open-concept layout filled with natural light. The spacious kitchen features dark maple cabinetry, granite countertops, stainless steel appliances (all included), and a large peninsula perfect for casual dining or entertaining. Rich flooring flows through the main living areas, leading to a bright living room and patio door that opens to your private outdoor space with a natural gas BBQ hookup—ideal for year-round grilling and relaxation. The primary bedroom provides comfort and privacy with a walk-in closet and 3-piece ensuite, while the second bedroom and full bathroom offer excellent space for roommates, family or guest. Additional highlights include in-suite laundry, central air conditioning, and convenient parking arrangements with heated underground parking PLUS an extra surface stall, along with a secure storage locker. Enjoy the convenience of being just minutes from the University of Saskatchewan, Greystone Heights School & park, 8th Street amenities, restaurants, bus routes, and beautiful walking paths. (id:41462)
2 Bedroom
2 Bathroom
1,012 ft2
RE/MAX Saskatoon
637 Jamieson Avenue
Birch Hills, Saskatchewan
Here is your chance to own a large shop for way less than replacement. Situated on a 100X120 foot lot on the edge of Birch Hills, this shop, built in 2009, is 32 feet wide and 58 feet long. Framed with 2X6 walls, and fully metal sheeted, it already has the concrete floor, (8" was built for heavy equipment) plumbed for in floor heat, with a large sump in the middle, and is fully wired with 200 amp service. Completing the property is a wooden storage shed. If you are in need of cold storage, or wanting to finish the interior to your needs, here is your chance. Contact your agent today to have a look. (id:41462)
1,856 ft2
RE/MAX P.a. Realty
4550 Albert Street
Regina, Saskatchewan
Turn-key Joey’s Fish Shack franchise in high-traffic Albert Park, featuring 1,944 sq ft of modern coastal-inspired dining, a licensed bar with multiple TV screens, and a spotless, fully equipped commercial kitchen that includes fryers, grill line, walk-in cooler, office and ample storage, so a new owner can walk in and start operating immediately. Situated on busy Albert Street with excellent signage, on-site parking and strong neighbouring tenants, this well-maintained restaurant draws steady dine-in, take-out and delivery business from surrounding residential towers, major retailers and commuters. Ideal for an owner-operator or multi-unit group seeking a proven seafood concept, quality leasehold improvements and a visible location that showcases pride of inside and out. Do not miss this opportunity! Book your showing today. (id:41462)
1,944 ft2
Royal LePage Next Level
507 110 Shillington Crescent
Saskatoon, Saskatchewan
Welcome to 507-110 Shillington Crescent – a bright and inviting walk-up townhouse in the heart of Blairmore. Situated directly across from a green space, walking trails, baseball diamonds and steps from Tommy Douglas Collegiate and Bethlehem Catholic High School, this location offers a perfect blend of convenience and community. Inside, you’ll find a well-designed 2-bedroom, 1-bathroom layout featuring fresh paint, updated lighting, and a stylish matte tile backsplash in the kitchen. The open concept living space is filled with natural light, and both bedrooms offer comfortable proportions and good closet space. An electrified parking stall is included, and the unit has its own furnace and water heater—giving you control over your utilities and comfort. With shopping, parks, schools, and transit all just steps away, this townhouse is move-in ready and an ideal fit for first-time buyers, students, or anyone looking for low-maintenance living in a great neighborhood. (id:41462)
2 Bedroom
1 Bathroom
760 ft2
The Agency Saskatoon
855 Kelvin Avenue
Bethune, Saskatchewan
Move in ready! Fantastic starter, retirement home or revenue property! Recent upgrades include a new Bath fitter tub/tub surround & bathroom flooring (Dec 2025), new entrance deck with Black Regal Railing (Oct 2025), newer skirting--2" rapid wall vinyl R9 insulation (Sept 2021), newer water heater (2023) and the garage roof (Summer 2019), Welcome to this cozy 3 bedroom, 1 bath home with a bonus mud room, this home is located on a quiet corner lot in town. Detached garage is a plus for storage and your vehicle. This is an affordable opportunity to enjoy small-town living with a big community spirit. The community of Bethune offers a K-8 elementary school (high school students bussed to Lumsden), Conexus Credit Union, Co-Op Grocery & Gas Station, Fitness Center, Library, Community Hall, Local Insurance Broker, Bookkeeping services and many active local clubs. Sports enthusiasts will love the hockey and curling rinks! New subsidized daycare beside the splash park and playground. Plus, Bethune is the closest community to the K+S Potash Mine, this location is ideal for work and leisure! Don’t miss out on this move-in-ready little gem in a thriving community! (id:41462)
3 Bedroom
1 Bathroom
1,000 ft2
Exp Realty
5100 Dewdney Avenue
Regina, Saskatchewan
Welcome to this professionally remodeled 3-bedroom plus den, 2-bathroom home, completed with city permits—truly move-in ready with nothing left to do but unpack. Ideally located on Dewdney Avenue, directly across from Luther College and within close proximity to parks, schools, and amenities, this home offers outstanding convenience and lifestyle appeal. The open-concept main floor showcases neutral, modern paint tones and durable vinyl plank flooring throughout. The bright kitchen features ample cabinetry, an eat-up island, and a brand-new stainless steel appliance package, making it perfect for both everyday living and entertaining. The main floor also offers spacious bedrooms and a fully renovated 4-piece bathroom, professionally redone right back to the studs. The fully developed basement is bright and inviting, featuring a large family room, 3-piece bathroom with a glass shower, a good-sized bedroom, and a den ideal for a home office or additional bedroom. A large utility room provides laundry facilities and plenty of storage space. Major upgrades and improvements include: New tiple pane PVC windows, exterior doors, and siding with added insulation, front steps with railing. Sewer line replaced with backflow valve, Egress-sized basement bedroom windows. New high-efficiency furnace, washer & dryer. Complete main-floor renovation including doors, trim, lighting, Decora switches, flooring, paint, appliances, and fixtures. Situated on a large lot with alley access, the property offers ample space for a future garage. The fully fenced yard is perfect for children and pets. Centrally located with easy access to downtown, this home is an excellent opportunity for buyers seeking a turnkey property in a desirable area. Don’t miss out on this one, contact your agent today to book a showing! (id:41462)
3 Bedroom
2 Bathroom
844 ft2
Realty Hub Brokerage
1134 Main Street
Saskatoon, Saskatchewan
Big charm. Prime location. Endless potential. Welcome to this beautifully cared-for bungalow tucked away on one of Varsity View’s most picturesque, tree-lined streets—a location that never goes out of style. Though modest in footprint at 720 sq ft, this home lives large with a fully developed basement, offering a total of 3 bedrooms and 2 bathrooms and a layout that’s both functional and inviting. Step inside to find warm hardwood floors, a bright and comfortable main level, and a home that’s truly move-in ready. Downstairs, the finished basement expands your living space—perfect for guests, a home office, or extra income potential. Major peace-of-mind updates include new shingles in 2024, reflecting the pride of ownership throughout. Outside, the front double drive provides convenient parking today, with ample space for a future detached garage out back tomorrow. Whether you’re a first-time buyer, student parent, or savvy investor, this is a rare opportunity to secure a solid home in one of Saskatoon’s most desirable communities. Homes like this don’t come along often. Definitely worth a look—book your showing today! (id:41462)
3 Bedroom
2 Bathroom
720 ft2
2 Percent Realty Platinum Inc.
B03 245 Kingsmere Boulevard
Saskatoon, Saskatchewan
Neat and clean 1 bedroom condo in Lakeview. Spacious living rom, kitchen and bedroom. Quiet location at the back of the building facing east. Pantry off the kitchen. Upgraded bathroom. Fresh paint. Quick possession. 1 electrified parking stall at the south end of the building. (id:41462)
1 Bedroom
1 Bathroom
729 ft2
Boyes Group Realty Inc.
2237 Mcara Street
Regina, Saskatchewan
Great duplex built by Caesar Homes, main floor features a 3 bedroom and 2 full bath self contained suite. 9ft ceilings, Maple kitchen with tile backsplash. Laminate and tile flooring throughout the house. Large front covered verandah. Each suite has its own laundry room. High efficient furnace in each suite, triple pane windows and stucco exterior. Basement suite has 2 bedrooms and 1 full bathroom with laminate flooring. This is a great investment property with long term tenants. Blocks from the General Hospital, Wascana Park and Downtown Core. For more information please contact the sales agent. (id:41462)
5 Bedroom
3 Bathroom
1,114 ft2
RE/MAX Crown Real Estate



