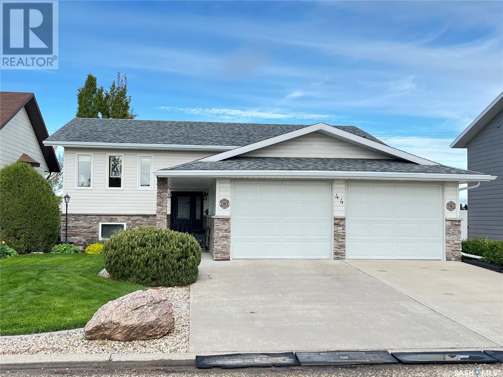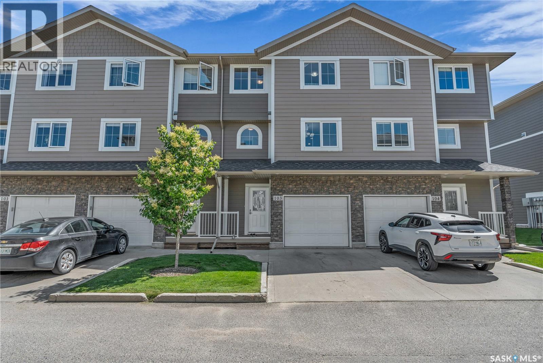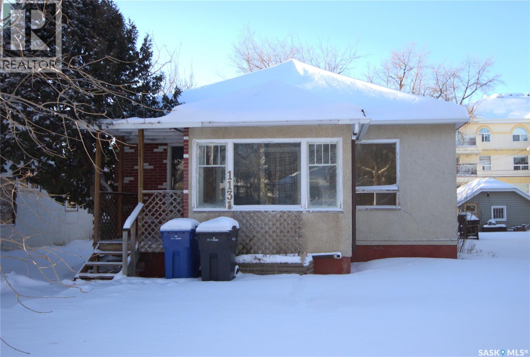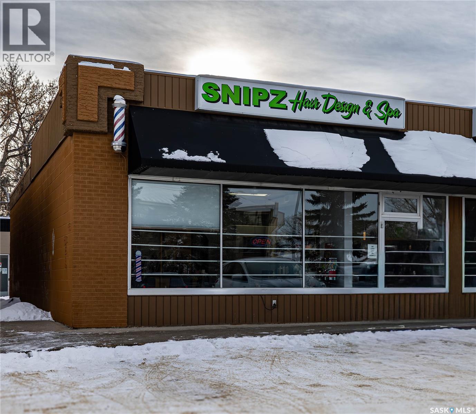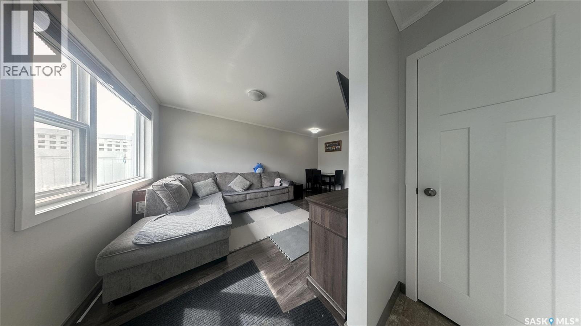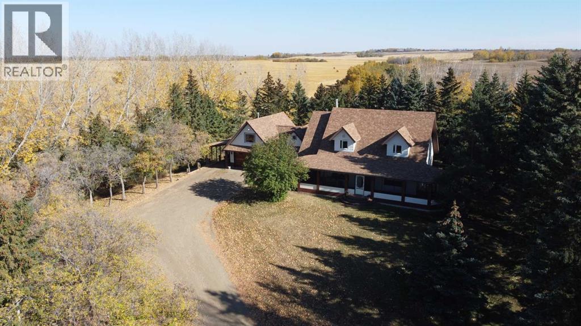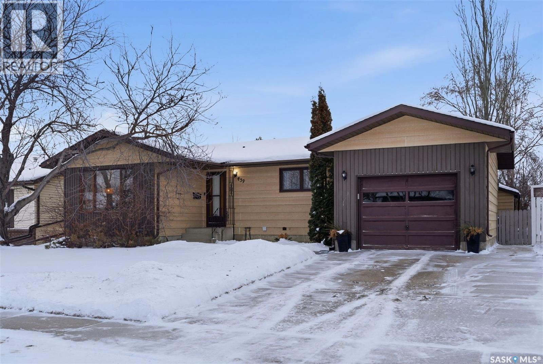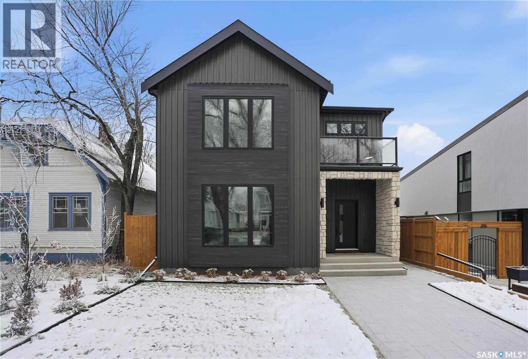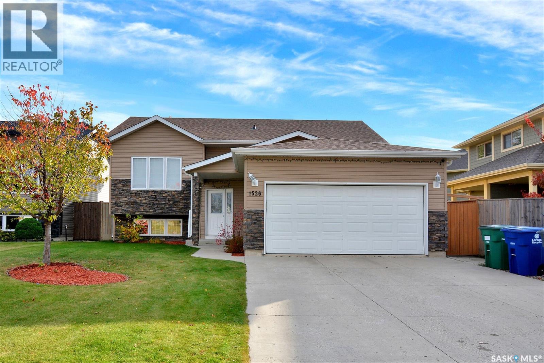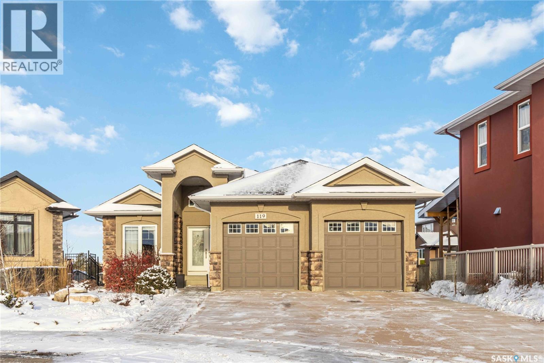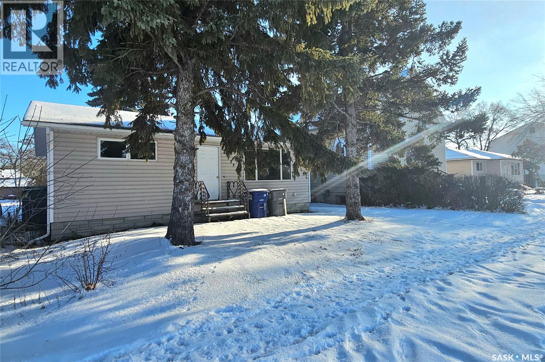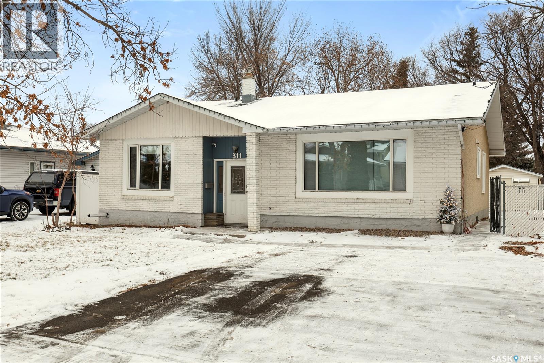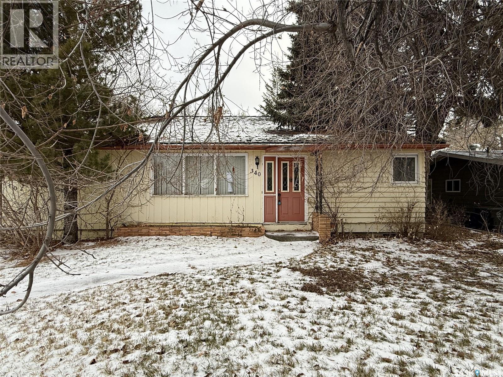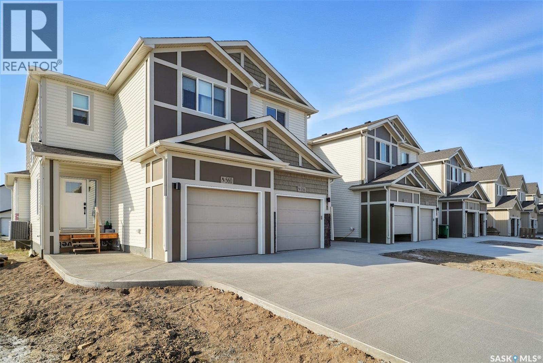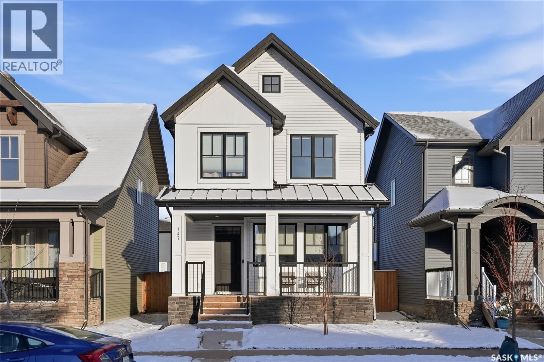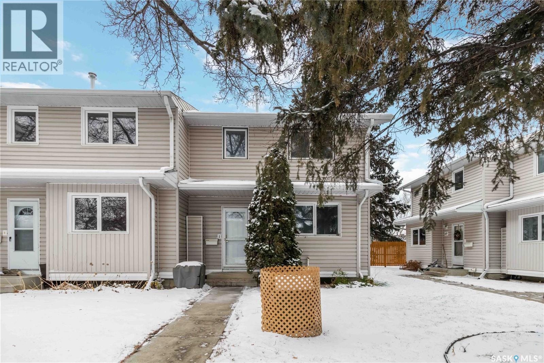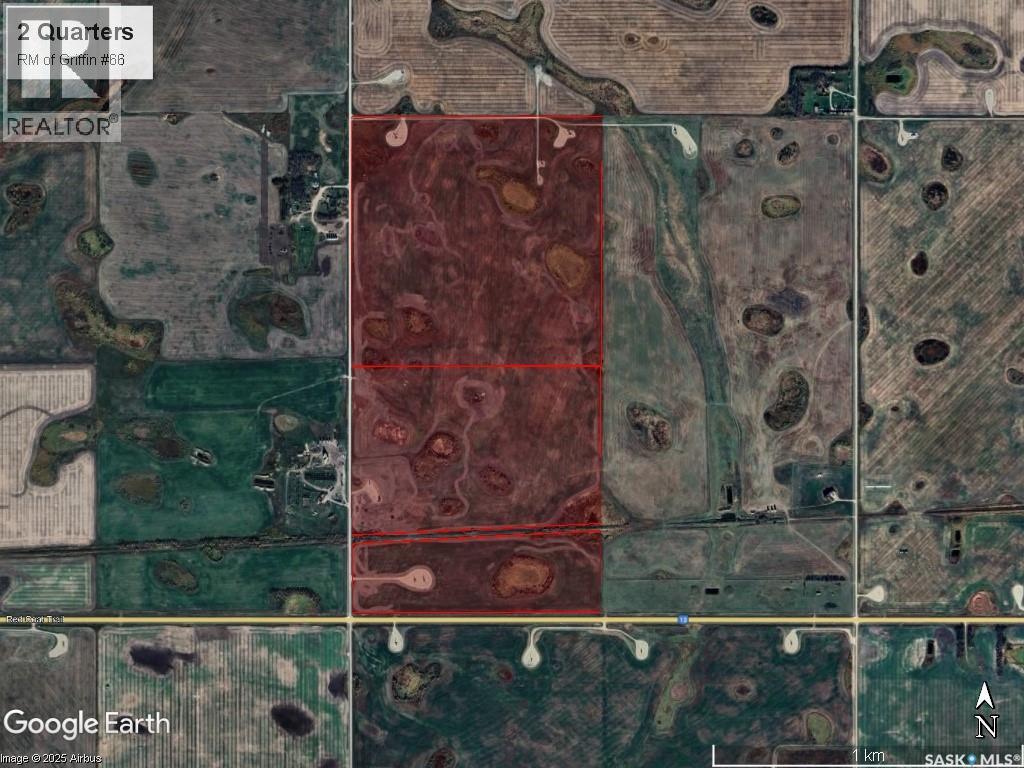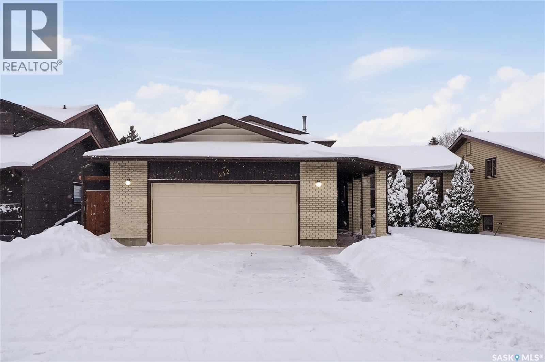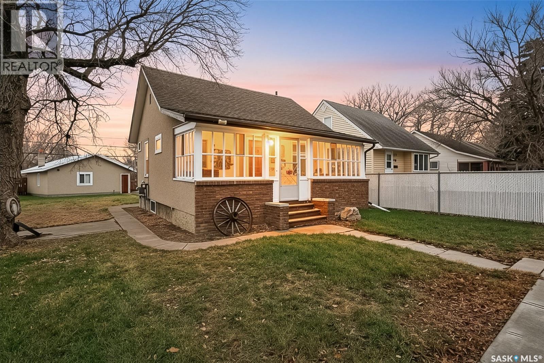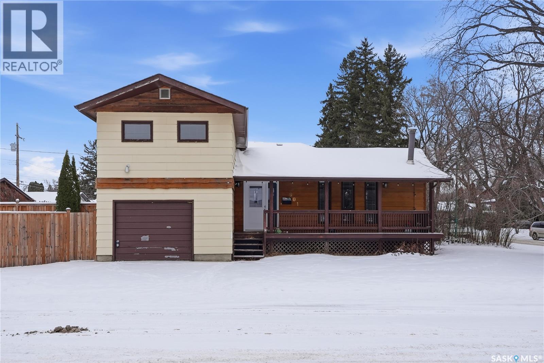Property Type
44 Harrigan Crescent
Maple Creek, Saskatchewan
Built in 1995 this home shows like a new build as the Sellers have upgraded everything inside and out. Featuring the convenience of main floor laundry with 2 bedroom and 2 bathrooms on this level. Upgrades include vinyl plank flooring upstairs and carpet downstairs, new windows throughout, counter tops and back splash along with new pain. Even the front door has been upgraded. Open the kitchen cupboards, there has been sliders installed in every cabinet. There is a large rec room downstairs that is currently set up as an office and living room. This lower level also houses 2 more bedrooms, 1 bathroom and plenty of storage space. The hot water tank and furnace are dated 2010 and a new air conditioner was installed 2019. The kitchen appliances are approximately 7 years ago complete with an induction stove. Easy care landscaped yards with front and back irrigation as well as many perennials that regrow every year. There is a 220 volt plug in the attached, insulated double garage if you’d like to install a heater. (id:41462)
4 Bedroom
3 Bathroom
1,280 ft2
Blythman Agencies Ltd.
103 212 Willis Crescent
Saskatoon, Saskatchewan
A Beautiful high-end townhouse for sale in sought-after Stonebridge! This stunning property offers 3 bedrooms, 4 bathrooms, and 1,467 sqft of fully developed living space, this well-maintained home is move-in ready and perfect for families or professionals. From the moment you enter the spacious front foyer, you'll be impressed by the thoughtful layout and natural light. The main level features a stunning, sunlit living room with soaring 12'6" ceilings, large windows, and patio doors that open to your private balcony—an ideal spot to entertain or enjoy your morning coffee while watching the sunrise. The second level showcases a stylish kitchen and dining area, complete with rich espresso cabinetry, stainless steel appliances, a tile backsplash, and a convenient 2-piece powder room for guests. Upstairs on the third level, you’ll find all three bedrooms, including a generous primary suite with a walk-in closet and a 4-piece en-suite. An additional 4-piece bathroom completes this level. In the basement level, you will a family room with another 4-piece bathroom for your additional living space. The utility room and a storage room also locate on this level. Don't miss the video tour on YouTube, and contact your local Saskatoon REALTOR® today to schedule a private showing! (id:41462)
3 Bedroom
4 Bathroom
1,467 ft2
L&t Realty Ltd.
135 6th Avenue
Osler, Saskatchewan
Excellent family home in quiet town of Osler. Nice street appeal in this 4 bed, 3 bath home with a 2 car attached garage. The main features 3 bedrooms including a primary bedroom with a 2 pc ensuite. The basement is fully finished with a large family room featuring a gas fireplace/stove. There is a 3 pc bath, a fourth bedroom and a large den/office with a closet. There is a large yard that is 160 feet deep with an impressive deck and gazebo, a large shed, additional covered storage and a detached garage measuring 16 x 24. The home is equipped with central air and central vac. The yard has a large garden and is completely fenced. Take a look at the 360 virtual tour for a better sense of what this home has to offer. (id:41462)
4 Bedroom
3 Bathroom
1,100 ft2
Royal LePage Saskatoon Real Estate
1352 Angus Street
Regina, Saskatchewan
Check out this incredible investment opportunity located within walking distance of downtown and all amenities. This property is a prime investment, situated behind the new Urgent Health Care facility, Tim Hortons, and McDonald's. It features 2 full independent units, complete with a non-regulated finished basement with both back and front entrances. The 2nd floor boasts 3 beds, 2 baths, a living/kitchen area, and laundry facilities, while the main floor offers 3 beds, 2 baths, a living/kitchen area, and laundry. The basement unit features a 9-foot ceiling and is fully developed with 2 beds, a full 4-piece bath, living/kitchen facilities, and laundry. Built in 2015 with an ICF block foundation, this property provides a solid and energy-efficient foundation. Viewings are available by appointment, and please allow 3-4 hours for confirmation. Don't miss out on this fantastic opportunity! (id:41462)
8 Bedroom
5 Bathroom
2,584 ft2
Exp Realty
1131 104th Street
North Battleford, Saskatchewan
Attention investors! Step into the charm and character of this 1915 gem! From the moment you enter the spacious front porch, you’ll appreciate the thoughtful design, providing ample storage. Inside, this 1120 sqft home features stunning hardwood flooring with a unique design that is throughout the living room, dining room & one of the bedrooms. The open-concept living and dining areas are connected by a beautifully detailed archway, adding a touch of elegance and timeless appeal. The galley-style kitchen, located at the back of the home, offers easy access to the backyard—perfect for summer BBQs and outdoor entertaining. You’ll also find 3 cozy bedrooms and a 4-piece bathroom. The basement includes a non-regulation suite with easy access through a side entrance, providing flexibility for extended family or potential rental income. This area has also been treated to updated carpeting and includes a kitchen, 4pc bathroom and spacious living area. Outside, enjoy the deck, ideal for outdoor cooking and gathering with friends. The partially fenced backyard includes a storage shed for all your outdoor needs. Additionally, there is a HE furnace ensuring comfort year-round. Any included appliances are in “as is” condition. It's priced so you can refresh this property and truly make it your own! Don’t miss this rare opportunity to own a piece of history. Quick possession is possible making this an ideal investment. Call today to book your personal viewing! (id:41462)
3 Bedroom
2 Bathroom
1,120 ft2
Action Realty Asm Ltd.
81 Mcnab Crescent
Regina, Saskatchewan
A bungalow with rental opportunity in the basement, situated on a desirable corner lot and featuring a double detached garage. The main floor offers three spacious bedrooms, including a primary bedroom with a newly renovated ensuite, along with a brand-new common bathroom. Enjoy a newly updated kitchen with all new appliances and a convenient rough-in for washer and dryer on the main floor. The basement includes a regulated suite with newer windows, offering two bedrooms and one full bathroom—ideal for extended family or rental income. Additionally, there is a separate studio-style basement unit complete with its own kitchen, one bedroom, and a 3-piece washroom. The home has been upgraded with a new air conditioning system and new water and sewer lines, providing added peace of mind. This versatile property offers excellent functionality, comfort, and income potential in a prime location. Some of upgrades include: for full list of upgrades CONTACT YOUR REALTOR • New sidewalk / walk-path built (2025) • New garage shingles (2025) • Water heater and softener are rented and have been replaced recently (2025) • New washer and dryer with an option to purchase an additional warranty (2025) • New Air Conditioner unit with a 10-year warranty (2025) • Newly renovated kitchen with Quartz countertops (2025) • All brand-new appliances: Stove, over-the-range microwave, refrigerator, and dishwasher (2025) • New high-end screen door installed (2025) • All electrical switches upgraded (2025) • Newly renovated kitchen with Quartz countertops (2025) • Separate electrical panel with a separate electrical meter (2025) As per the Seller’s direction, all offers will be presented on 12/21/2025 1:00PM. (id:41462)
6 Bedroom
4 Bathroom
1,104 ft2
Exp Realty
1601 29th Street W
Saskatoon, Saskatchewan
Business for Sale – Snipz Hair Salon & Spa Turnkey Salon & Spa Opportunity Well-established and fully operational hair salon and spa business available for sale. Snipz Hair Salon & Spa offers a turnkey opportunity with an existing client base and established systems already in place. The salon currently operates with four (4) independent stylists, with capacity for up to six (6) independent operators, providing immediate growth potential. The space is fully equipped with multiple styling stations, wash stations, and treatment areas. Additional revenue streams include esthetician services, a tanning bed, and red light therapy, creating a diversified and scalable business model. Located in a high-visibility area with strong traffic exposure and convenient parking. A new two (2) year lease commencing January 1, 2026 at $2,981 per month provides stability and predictability for the incoming owner. Ideal opportunity for an owner-operator or investor looking to acquire an established business with immediate revenue and future growth potential. Features: Established salon & spa business 4 independent stylists, with capacity for 6 Independent operator model Esthetician services on-site Tanning bed and red light therapy included Turnkey operation with equipment included High-visibility location New 2-year lease starting January 1, 2026 Lease rate: $2,981/month Growth and expansion potential Additional information available upon signing a confidentiality agreement. Call for viewing or additional information (id:41462)
21,033 ft2
Exp Realty
265 322 Lewin Way
Saskatoon, Saskatchewan
Welcome to this stylish and well-maintained 2018-built row townhouse located in the highly desirable community of Stonebridge. This bright and inviting home features 2 spacious bedrooms and 1 full bathroom, offering an ideal layout for first-time buyers, young professionals, or those looking to downsize. Step into the open-concept living area boasting laminate flooring and durable Lino, perfect for everyday living and easy maintenance. The kitchen comes fully equipped with sleek stainless steel appliances, adding a modern touch to the heart of the home. Both bedrooms are carpeted for added comfort, creating cozy retreats at the end of the day. Enjoy the convenience of living just minutes from schools, parks, shopping, freeways, and all the amenities Stonebridge has to offer. Whether you're commuting or exploring the neighborhood, this location offers both accessibility and community charm. Don’t miss your chance to own this turnkey home in one of the city’s most desirable areas. Book your showing today! Buyers & Buyers' Realtor® to verify all measurements. (id:41462)
2 Bedroom
1 Bathroom
760 ft2
RE/MAX Saskatoon
48077 Range Road 3275
Lloydminster, Saskatchewan
Looking for that Special Private Property with a treed laneway, Here it is! Escape to the Country, only 12 miles to Lloydminster, this large 13.49ac Acreage has plenty to offer. Stately Storey & a Half Residence with wrap around Veranda, also Offers separate private Living Qtrs in LOFT with Balcony. Many upgrades to the Home include long lasting Malarkey Shingles, Eavestroughs, Dormer Improvements, Triple Pane Windows, good Boiler, Hot Water Tank, etc. Wood Flooring, Main Stairs and Accents include Cherry, Maple, White Ash, and Red Oak, plus Dura Ceramic Tile in the Kitchen. Home has a convenient Double attached garage, plus an open covered Carport. Beautiful mature yard also has a Heated Shop, spacious 3 part cold Storage Shed, Garden area, Walking paths, large dugout with power, and pasture area for your favorite animals. Beyond the obvious Residential appeal, this overall property would also be handy for a Home based Business or Hobby Farm.. Make a call, Have a Look, this Property could be the Best Move you make in Life! (id:41462)
5 Bedroom
4 Bathroom
2,809 ft2
Real Estate Centre - Vermilion
439 Manning Lane
Saskatoon, Saskatchewan
Welcome to 439 Manning Lane! This tastefully updated 1,076 sq. ft. bungalow is perfect for families or first-time buyers. The home features 4 bedrooms and 3 bathrooms, a cozy eat-in kitchen, a bright front living room with plenty of space for family seating, and a primary bedroom with a 2-piece ensuite. Modern white oak LVP flooring is featured throughout the main level with plush carpet in the bedrooms and fresh paint throughout. The basement boasts a large REC space with plenty of options for a family room or gym area. A large 4th bedroom, 3 pc bath, spacious storage room and laundry/utility is also on this level. Notable upgrades include a newer high-efficiency furnace, hot water heater, washer & dryer and shingles. Enjoy central A/C and a cozy, refreshed backyard with a south-facing patio, ideal for family time and summer gatherings. Single attached garage for convenience and a large backyard shed adds additional storage. Conveniently located near 2 schools, parks, and everyday amenities! No presentation of offers as per the Seller's Instructions until Monday December 22nd, 2025 at 5pm. As per the Seller’s direction, all offers will be presented on 12/22/2025 5:00PM. (id:41462)
4 Bedroom
3 Bathroom
1,076 ft2
Coldwell Banker Signature
1121 13th Street E
Saskatoon, Saskatchewan
Welcome to the Bella Vista Show Home—crafted with our “Life-First” Design Approach. This home showcases the craftsmanship, quality, and thoughtful details that define every Bella Vista build, while highlighting the possibilities available on other lots. Luxury, style, space! For those who want the kind of details that usually require a custom build. This show-stopping forever home built by Bella Vista Developments is the perfect blend of stunning design, functional elegance, and a prime location. Set in one of Saskatoon’s most desirable areas. Short drive to the University of Saskatchewan, Royal University Hospital, and Meewasin Trail, making it a perfect location for professionals and families alike. Like all Bella Vista homes, every detail is intentional, creating a beautiful living space designed for next-level living. The 9’ ceilings, the designer kitchen with 12' island, and hidden pantry make a bold first impression. High quality finishings like the 36" gas range, counter depth fridge, beverage fridge can be found throughout this beautiful home. Custom cabinetry and built-in storage throughout the home create a luxurious, clutter-free living experience. The 40” linear gas fireplace adds warmth and drama, while oversized patio doors lead to a sprawling covered deck with privacy screens, perfect for entertaining. Upstairs, the primary suite is simply WOW. A custom headboard wall sets the tone, while the spa-inspired ensuite offers a steam shower with multiple shower heads and a separate tub, creating a true retreat. The dedicated office/flex space and spacious laundry room add convenience and function. The oversized 30' x 28' heated garage means storage, workspace, and parking are never an issue. (id:41462)
5 Bedroom
4 Bathroom
2,357 ft2
Coldwell Banker Signature
1526 Paton Crescent
Saskatoon, Saskatchewan
Welcome to this stunning 5-bedroom, 2-bath bi-level home featuring a vaulted ceiling and a stylish partial wall that enhances the open-concept living, dining, and kitchen areas. The kitchen showcases rich espresso cabinetry, a tile backsplash, and stainless steel appliances. A garden door off the dining area opens to a spacious backyard — perfect for family gatherings and outdoor enjoyment. The main floor offers three bedrooms and a four-piece bath, while the fully finished basement features a massive family room, two additional bedrooms, and another four-piece bath. Located in the desirable Willowgrove neighborhood, this home is close to walking trails, shopping, and all area amenities. Updates include new shingles (2024). Come see this beautiful home — bring your favorite REALTOR® and have a look today! (id:41462)
5 Bedroom
2 Bathroom
1,077 ft2
Royal LePage Saskatoon Real Estate
119 Masuda Terrace
Saskatoon, Saskatchewan
This custom 1,617 sq. ft. walkout bungalow in Willowgrove, perfectly positioned on a quiet terrace and backing the park. Bright, open main floor with den off the foyer, large living and dining spaces, and a gas fireplace with custom cabinetry overlooking green space. Kitchen offers ceiling height cabinets, granite countertops, a large island, walk in pantry, and built-in oven. Primary suite features a soaker tub, tiled shower, and walk in closet second bedroom and full bath complete the main level. Hardwood flooring throughout all main living areas and bedrooms no carpet. The walkout basement is spacious and filled with natural light, featuring a 3 sided gas fireplace, custom wet bar with sink and dishwasher rough in, two additional bedrooms, and a full bathroom. High quality laminate installed on the stairs and throughout the lower level. Additional upgrades include 9' ceilings on both levels, built in sound system in most rooms, granite throughout, central air, and central vac. Low maintenance front landscaping, upper deck and lower patio for enjoying park views and sunsets. Close to schools, walking paths, and shopping an ideal blend of location, luxury, and functionality. (id:41462)
4 Bedroom
3 Bathroom
1,617 ft2
RE/MAX Saskatoon
323 Thompson Street
Herbert, Saskatchewan
Located only a short commute from the city is this affordable property, located on Thompson Street in Herbert, with so much potential! Featuring 3 large bedrooms & 2 washrooms, an ideal layout, along with an updated kitchen (2019) with sleek, Whirlpool & Frigidaire appliances, this home also offers a fenced backyard, a back deck, a large storage shed AND a 14 x 22 detached garage! The shingles on the garage were refreshed in 2019 and there is a vast amount of greenspace located directly across the street. This home is also located in close proximity to the Herbert K-12 School. This property is situated on a 6,000 sq ft lot and also features plenty of storage space, central A/C, a secondary fridge in the basement, 100 amp electrical service, exterior vinyl siding and immediate possession! There is no gas line encroachment. To take advantage of this great opportunity to make this home your own, please call for further information and to schedule your appointment to view. (id:41462)
3 Bedroom
2 Bathroom
864 ft2
Real Broker Sk Ltd.
311 Habkirk Drive
Regina, Saskatchewan
All you have to do is unpack. This over 1,400 square foot bungalow is located on a quiet crescent within 5 minutes walking distance to Ethel Milliken elementary school. Many updates throughout the home. Fresh paint and new carpet in every room except one. Entering you will notice the open floor plan with the kitchen and family room to the back. 3 really good-sized bedrooms and a 4-piece bath with the primary having it's own 3-piece en-suite and walk-in closet. L-shaped living room and dining room at the front of the house facing west. At the back of the house is made for family time with the kitchen and family room joined overlooking the back yard. Fireplace is just for looks or would need updating. Kitchen counter is peninsula style with enough room for a breakfast nook and stools at the counter. Lots of cabinetry and a pantry for additional storage. All appliances will remain. Family room or extra large eating area? Create this space to suite your family’s needs. Door leads to fully fenced back yard with a deck and play area for kids and pets. Deck has gas hook up for your BBQ. Large shed to store your bikes and tools. (Small shed will not remain.) Lower level has lots of height and is renovated with new carpet and paint. A true family area. Fireplace will need inspected before use. Has not been used in a very long time. Around the corner is a room once used as a bedroom with a walk-in closet that would make a great office or craft room. Another 4-piece bathroom and a smaller room could be converted to storage or a small office. Utility room has washer and dryer that will remain. Solid dry foundation. Habkirk is within walking distance to high school, University of Regina and Sask Polytechnic. Exclusive Albert Park is close to all amenities and parks and within quick distance to the ring road and main artieries. This is a true family home. (id:41462)
3 Bedroom
3 Bathroom
1,450 ft2
Realty Executives Diversified Realty
340 Ross Street
Lumsden, Saskatchewan
Step into a country pace as Lumsden is a quick 15 minutes outside Regina. Small town feel with most amenities right in town. Family sized home in close proximity to schools K-12. Spacious living area with great flow. Fabulous retro kitchen off the back mudroom leads to either living room and main hall. Large living room faces the street and is open to an enormous family room with garden doors. Fireplace has never been used. Three good-sized bedrooms with a 4-piece bathroom up. There is some original hardwood and appears in nice shape. Lower level has a giant recreation room, a 3-piece bathroom and loads of storage. Park-like backyard has a shed that was used as a workshop in the past. Some amenities in town include: gas, groceries, restaurants, pharmacy, daycare, preschool and much more. (id:41462)
3 Bedroom
2 Bathroom
1,224 ft2
Realty Executives Diversified Realty
510 Myles Heidt Manor
Saskatoon, Saskatchewan
Welcome to "The Manchester Townhome" - This Ehrenburg attached home is not a condo! Therefore NO CONDO FEES here! This home offers an open concept layout on main floor, with upgraded Hydro Plank flooring - water resistant product that runs throughout the main floor and eliminates any transition strips, creating a cleaner flow. Electric fireplace in living room. Kitchen has quartz countertop, tile backsplash, very large eat up island, plenty of cabinets. Upstairs, you will find a BONUS room and 3 spacious bedrooms. The master bedroom has a walk in closet and a large en suite bathroom with double sinks. Single car garage with direct entry into the house. Basement is open for future development. This home completed with front landscaping and a concrete driveway! Ready for immediate possession! Call your REALTOR® for more details! (NOTE - pictures are of a previous build - same model, but different finishing colors) (id:41462)
3 Bedroom
3 Bathroom
1,517 ft2
Century 21 Fusion
147 Taube Avenue
Saskatoon, Saskatchewan
This spacious 1,519 sq ft two-storey home impresses the moment you arrive, starting with a welcoming covered verandah. Inside, the main floor features a bright living room that flows into the dining area, all centered around the L-shaped kitchen with a central island with eating bar, pantry, quartz countertops, tile backsplash, and stainless steel appliances. Off the back entry, you’ll find a convenient mud room and a 2-piece bathroom. Upstairs offers 3 spacious bedrooms, including a dreamy primary suite with a large window and a spectacular ensuite featuring a stand-alone tub, separate shower, dual sinks, water closet, and a walk-in closet. A laundry room and a 4-piece main bathroom complete the second floor. Additional highlights include the stone-skirted verandah, high ceilings on the main floor, front and back landscaping, multiple updates, and a double car garage. Located just steps from one of Brighton’s best-known parks and the future school site, this home offers unbeatable convenience. Brighton is a master-planned community loaded with amenities such as restaurants, shopping, a gym, movie theatre, walking paths, ponds, and parks. (id:41462)
3 Bedroom
3 Bathroom
1,519 ft2
Coldwell Banker Signature
68 330 Haight Crescent
Saskatoon, Saskatchewan
If you’re looking for the perfect home to start your next chapter, look no further. This beautiful END-UNIT condo backing GREEN SPACE offers everything a growing family needs and more. Step inside to find 3 spacious bedrooms and 1.5 bathrooms, along with an updated kitchen featuring a charming breakfast nook. The bright and open living room flows seamlessly into the dining area, making it the ideal space for family meals and entertaining. From the dining room, double doors lead to your own private garden-scape. Enjoy peaceful mornings and relaxing evenings on your deck, which backs onto green space and is surrounded by mature trees and vibrant annual flower beds. The developed basement adds even more usable space—perfect for a home theatre, kids’ play area, man cave, or cozy family room. You’ll also enjoy a large storage room, newer central air conditioner, newer appliances, several updated windows, and so much more. Bonus: Additional parking spaces are currently available to rent! This wonderful home truly has it all. Don’t miss your chance—contact your REALTOR® today! (id:41462)
3 Bedroom
2 Bathroom
1,017 ft2
Boyes Group Realty Inc.
2 Quarters Of Grainland W/ Oil Surface Lease Reven
Griffin Rm No. 66, Saskatchewan
Great opportunity to acquire two quarter sections of good quality grainland with Highway #13 frontage and assignable oil surface leases located East of Weyburn, SK near Griffin, SK. The land is rated “K” for productivity by SCIC and features a very respectable 53.29 SAMA Final Rating Weighted Average. SAMA field sheets identify 265 cultivated acres (Buyers are encouraged to conduct their own due diligence regarding the number of acres suitable for crop production). This half section also benefits from approximately $13,650.00 in revenue from annual surface leases. The oil surface leases are to be assigned to the Buyer at closing. This parcel would be a valuable addition to an existing land base in the Griffin/Weyburn area and presents an excellent investment opportunity for those looking to tap into Saskatchewan’s vibrant agriculture sector. The land is available to farm starting in 2026. (id:41462)
Sheppard Realty
242 Thain Way
Saskatoon, Saskatchewan
This 1134 sq. ft. four level split is located on a quiet street in the popular SilverWood Heights area, The main level features a spacious living room and dining area with a garden door onto a new east facing deck and backyard. The oak kitchen comes with all appliances, a new hood fan and countertop. Upstairs on the second level is a primary bedroom with a 3 pce en-suite, two more bedrooms and a four piece bathroom. On the third level is a family room featuring a gas fireplace and a two piece bathroom with laundry. On this level is the direct entry to the double attached garage. The fourth level is developed with two extra rooms previously used as bedrooms although no windows. This home has been completely repainted and ready for immediate possession. (id:41462)
3 Bedroom
3 Bathroom
1,134 ft2
Century 21 Fusion
759 Ominica Street E
Moose Jaw, Saskatchewan
Check out this excellent home! Perfect starter home! This 2 bed / 2 bath home has lots of updates and a large double garage! Sitting on a large 50' x 125' lot this home shows well as you arrive. Heading inside you are greeted by a timeless sunroom - the perfect spot for your morning coffee. Next we find the living and dining space boasting 9 foot ceilings! Heading back we find a galley style kitchen with a stainless steel appliance package - off the kitchen we find a deck with access to your patio and firepit. Back inside on the main floor we find one of our bedrooms complete with a walk-in closet and main floor laundry. Finishing off the main floor we find an updated 4 piece bathroom. Downstairs we have a small office space, a spacious bedroom, 2 piece bathroom and a large workshop space. Outside there is a detached 22' x 24' garage that has power, is insulated and is setup for a fireplace for heat. So many updates have been done to this home! Pride of ownership shows well! Quick possession is available! Reach out today to book your showing! (id:41462)
2 Bedroom
2 Bathroom
664 ft2
Royal LePage Next Level
901 6th Street E
Saskatoon, Saskatchewan
Location, location, here is a great little house in Haultain that is close to almost everything! Centrally located in the city, it is walking distance to groceries, restaurants, shopping malls, clinics and close to freeways, schools, U of S and parks. This house has been renovated to have a modern looking kitchen with black concrete counter tops, white quarts island top with breakfast bar and undermount sink and pendant lights, updated cabinets, stainless steel appliances, gas range, direct vent hood fan, subway tile backsplash, floating shelves with accent lighting and recessed lighting. The front foyer has a ceramic tiled floor, coat closet and updated insulated door. The living room has an accent wall with a recessed section and TV mount hardware for your TV, a recessed shelf below for your electronic sound system, etc and cozy electric fireplace below to make movie nights extra special. The back porch has the laundry room in it with stacked washer and dryer included, power panel box, and access to the back yard, the attached garage and the basement, which is undeveloped. The upstairs has 2 bedrooms with carpet flooring, one with a walk-in closet, the other with single closet space. The fully renovated 4 piece bath has glass tile surrounding the tub with rain down shower head, granite vanity, new cabinet, floating shelves and the best part is the heated granite tile floor! This house had all the renos done in 2014 including new paint, new shingles in 2018, nest thermostat, has Hi Efficient furnace and water heater, a/c, newer light fixtures and plumbing fixtures, fully fenced back yard, storage shed included, covered front deck, nice front yard with healthy trees, lots of room in the back yard for another garage should you feel the need. This is a great house in a fantastic area and really attractive price, its sure to sell quick so don't delay...call today! (id:41462)
2 Bedroom
1 Bathroom
890 ft2
Century 21 Fusion
629 George Street
Estevan, Saskatchewan
Welcome to this well-located family bungalow in the desirable Hillside neighbourhood. Offering 1,176 sq. ft. of comfortable living space, this home is ideal for families or anyone seeking a solid home in a great community. The main floor features a spacious living room, a bright kitchen with more than enough counter space and oak cabinetry, built-in oven and cooktop, fridge, and dishwasher, plus a separate eating area with plenty of room for a large table. Three good-sized bedrooms and a full four-piece bathroom complete the main level. Downstairs, you’ll find a large family room, two additional bedrooms, a three-piece bathroom, and a laundry/utility room. A small kitchen area adds extra flexibility. Outside, enjoy the convenience of a 28' x 30' heated detached garage, offering excellent storage and workspace. Located in a great neighbourhood and offering plenty of space inside and out, this home is ready for its next owners. Book your viewing today! (id:41462)
5 Bedroom
1 Bathroom
1,176 ft2
RE/MAX Blue Chip Realty - Estevan



