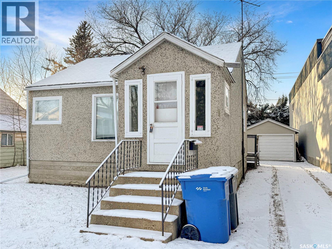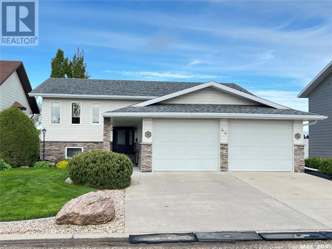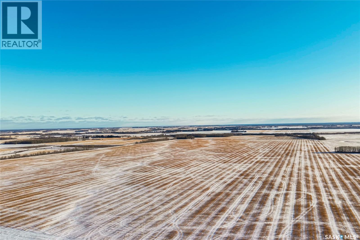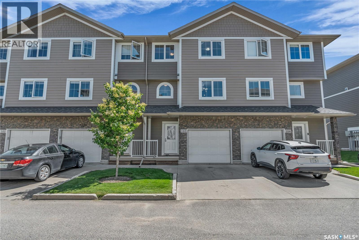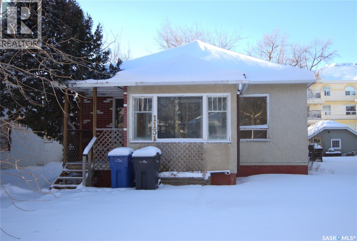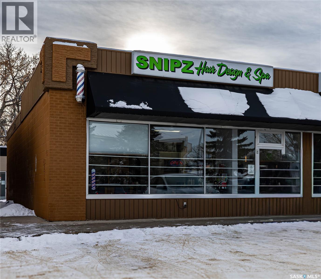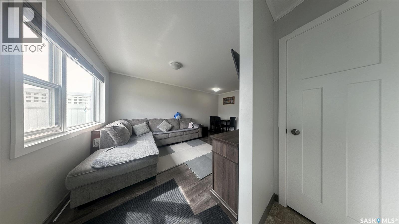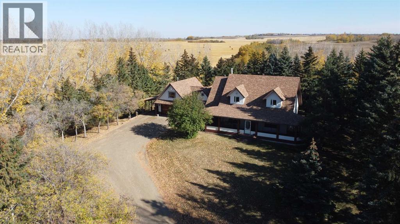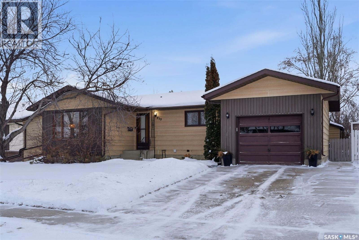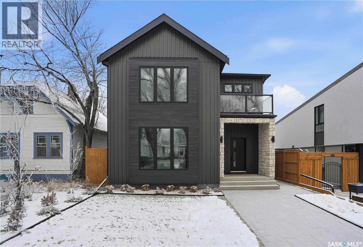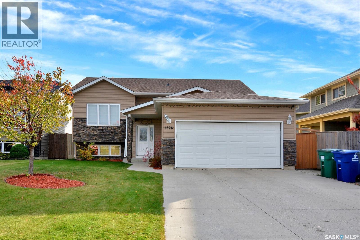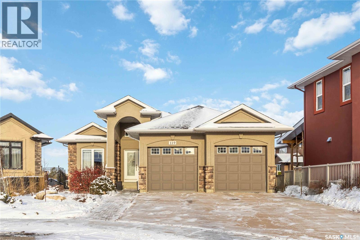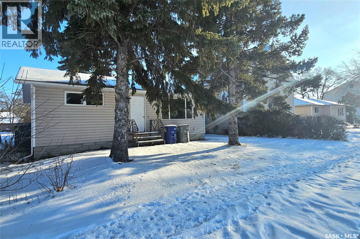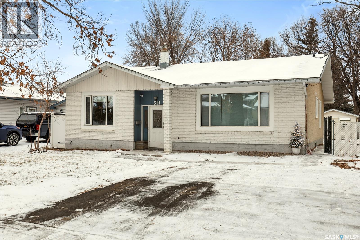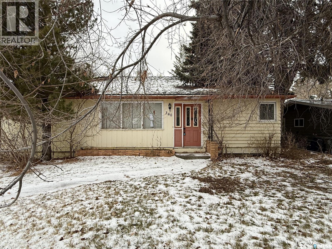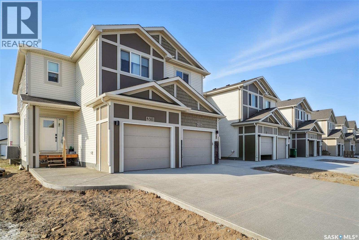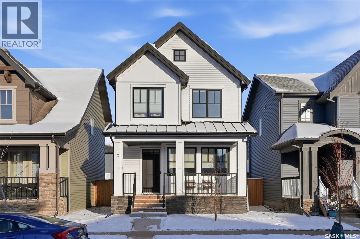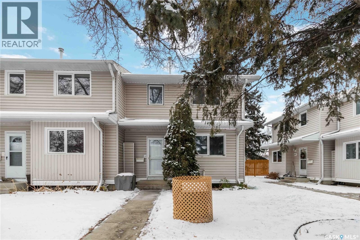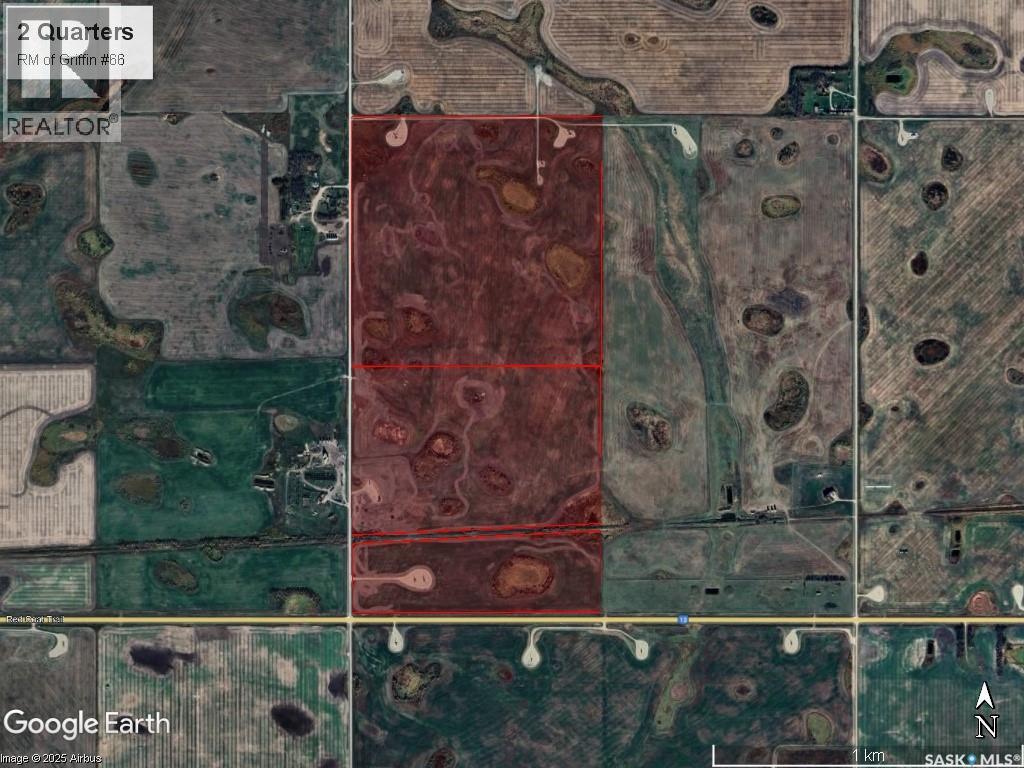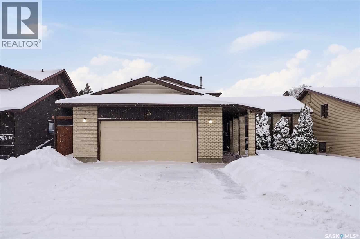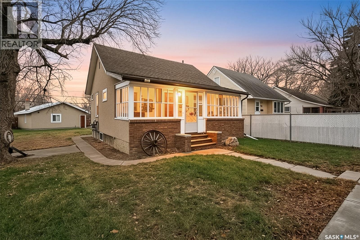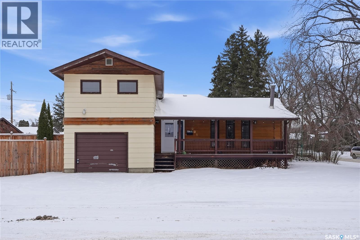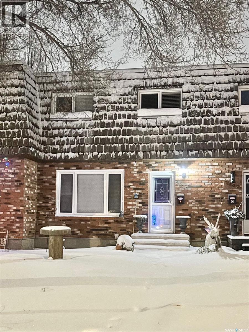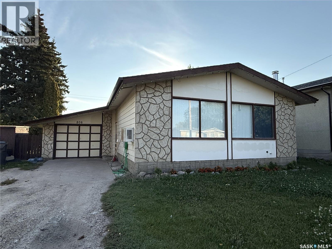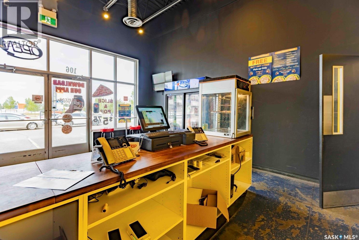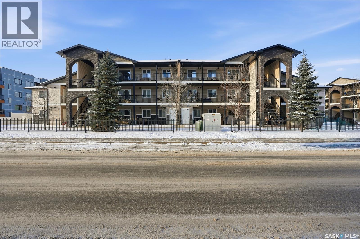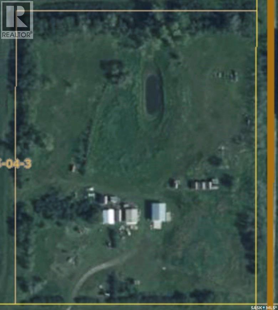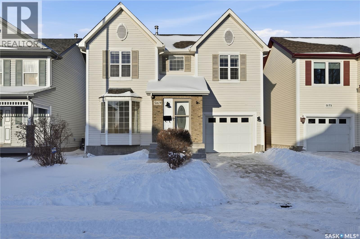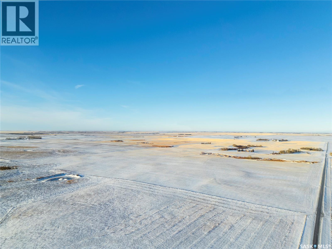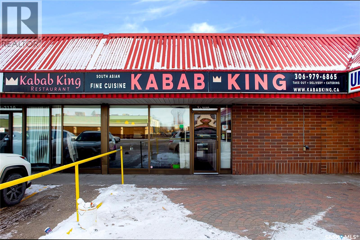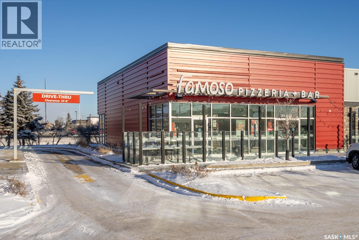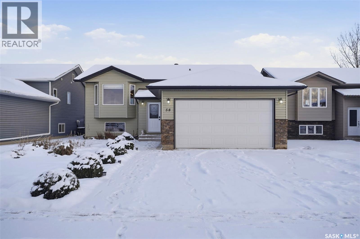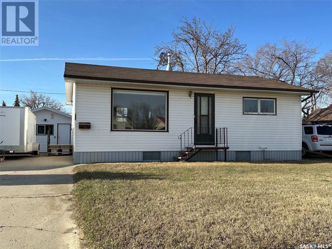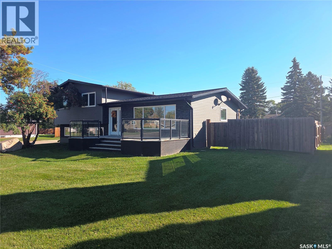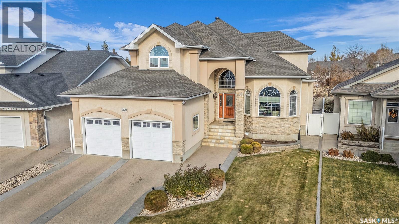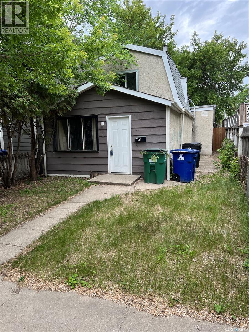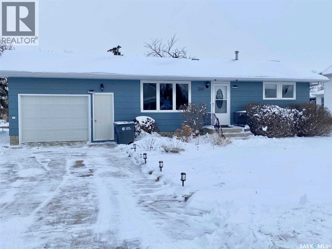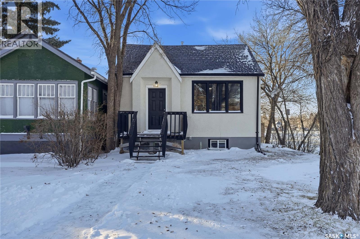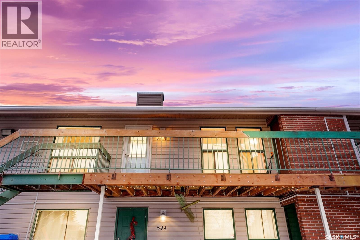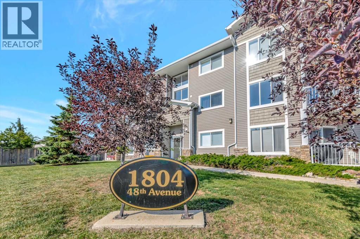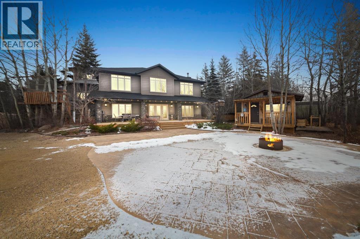Property Type
110 2300 Tell Place
Regina, Saskatchewan
Welcome to River Grand II! This garden-level 2-bedroom, 2-bathroom condominium is perfectly situated in sought-after Southeast Regina, overlooking lake, green space park with beautiful sunset views. A welcoming foyer leads into a bright, open living area featuring laminate flooring throughout hall, kitchen and dining. A stylish white kitchen complete with extra built-in preparation counter with cabinets was added in 2020. There is soft-close cabinetry, and convenient pull-out drawers offering functionality and great storage. All appliances included with a newer dishwasher (2022) and fridge (2023). The spacious living room is highlighted by garden doors that open to serene views of the lake and park—an ideal setting to relax and unwind. Both bedrooms are generously sized, including a very large primary bedroom with a 3-piece ensuite. A full main bathroom and in-suite laundry add to the home’s comfort and convenience. Residents of River Grand II enjoy access to an amenities room with exercise area, elevator, and secure underground parking, providing comfort, convenience, and peace of mind. Located close to walking paths, shopping, and all Southeast Regina amenities. Condos fees include Heat, Water, Sewer, Common Insurance, Reserve Fund and Access TV. This well-maintained complex offers an exceptional lifestyle opportunity with a quick possession available! (id:41462)
2 Bedroom
2 Bathroom
1,057 ft2
Exp Realty
1341 103rd Street
North Battleford, Saskatchewan
Welcome to this adorable property built in 1945, offering 2 comfortable bedrooms and a 4-piece bathroom. The home features a spacious porch, kitchen has ample amount of cupboards and countertops, and a detached garage for added convenience. Enjoy the partially fenced yard with room for pets, gardening, or outdoor lounging. Inside, you’ll appreciate the abundance of natural light streaming through the windows, some updates throughout the home. (new flooring that will remain with the property to replace if desired). Ideally located within walking distance to many amenities, this property combines comfort, convenience, and classic charm. Whether you're a first-time buyer, downsizing, or looking for an investment—this gem is worth a look! (id:41462)
2 Bedroom
1 Bathroom
700 ft2
Dream Realty Sk
44 Harrigan Crescent
Maple Creek, Saskatchewan
Built in 1995 this home shows like a new build as the Sellers have upgraded everything inside and out. Featuring the convenience of main floor laundry with 2 bedroom and 2 bathrooms on this level. Upgrades include vinyl plank flooring upstairs and carpet downstairs, new windows throughout, counter tops and back splash along with new pain. Even the front door has been upgraded. Open the kitchen cupboards, there has been sliders installed in every cabinet. There is a large rec room downstairs that is currently set up as an office and living room. This lower level also houses 2 more bedrooms, 1 bathroom and plenty of storage space. The hot water tank and furnace are dated 2010 and a new air conditioner was installed 2019. The kitchen appliances are approximately 7 years ago complete with an induction stove. Easy care landscaped yards with front and back irrigation as well as many perennials that regrow every year. There is a 220 volt plug in the attached, insulated double garage if you’d like to install a heater. (id:41462)
4 Bedroom
3 Bathroom
1,280 ft2
Blythman Agencies Ltd.
Rm488 Torch River Land
Torch River Rm No. 488, Saskatchewan
This listing has 21 quarters of grain land in one of the most profitable grain growing areas of the province. Most of the topography is level to nearly level and most of the stone rating is none to few, although the land does vary. There is good road access to all the land. The Sellers are willing to sell their home quarter with house, yard, modern shop and infrastructure at an additional price. Bins not included. Please enquire for details if this is of interest to you. VR Mapping and soil sampling have been completed for the 2026 cropping season. 100lbs of sulfur fines have been spread on some of the land for the 2026 cropping season. *The Seller claims that the total number of cultivated acres are 2488. We do not have a break down of the number of cultivated acres per quarter, as some of the fields are multi quarter fields. (id:41462)
RE/MAX Saskatoon
103 212 Willis Crescent
Saskatoon, Saskatchewan
A Beautiful high-end townhouse for sale in sought-after Stonebridge! This stunning property offers 3 bedrooms, 4 bathrooms, and 1,467 sqft of fully developed living space, this well-maintained home is move-in ready and perfect for families or professionals. From the moment you enter the spacious front foyer, you'll be impressed by the thoughtful layout and natural light. The main level features a stunning, sunlit living room with soaring 12'6" ceilings, large windows, and patio doors that open to your private balcony—an ideal spot to entertain or enjoy your morning coffee while watching the sunrise. The second level showcases a stylish kitchen and dining area, complete with rich espresso cabinetry, stainless steel appliances, a tile backsplash, and a convenient 2-piece powder room for guests. Upstairs on the third level, you’ll find all three bedrooms, including a generous primary suite with a walk-in closet and a 4-piece en-suite. An additional 4-piece bathroom completes this level. In the basement level, you will a family room with another 4-piece bathroom for your additional living space. The utility room and a storage room also locate on this level. Don't miss the video tour on YouTube, and contact your local Saskatoon REALTOR® today to schedule a private showing! (id:41462)
3 Bedroom
4 Bathroom
1,467 ft2
L&t Realty Ltd.
135 6th Avenue
Osler, Saskatchewan
Excellent family home in quiet town of Osler. Nice street appeal in this 4 bed, 3 bath home with a 2 car attached garage. The main features 3 bedrooms including a primary bedroom with a 2 pc ensuite. The basement is fully finished with a large family room featuring a gas fireplace/stove. There is a 3 pc bath, a fourth bedroom and a large den/office with a closet. There is a large yard that is 160 feet deep with an impressive deck and gazebo, a large shed, additional covered storage and a detached garage measuring 16 x 24. The home is equipped with central air and central vac. The yard has a large garden and is completely fenced. Take a look at the 360 virtual tour for a better sense of what this home has to offer. (id:41462)
4 Bedroom
3 Bathroom
1,100 ft2
Royal LePage Saskatoon Real Estate
1352 Angus Street
Regina, Saskatchewan
Check out this incredible investment opportunity located within walking distance of downtown and all amenities. This property is a prime investment, situated behind the new Urgent Health Care facility, Tim Hortons, and McDonald's. It features 2 full independent units, complete with a non-regulated finished basement with both back and front entrances. The 2nd floor boasts 3 beds, 2 baths, a living/kitchen area, and laundry facilities, while the main floor offers 3 beds, 2 baths, a living/kitchen area, and laundry. The basement unit features a 9-foot ceiling and is fully developed with 2 beds, a full 4-piece bath, living/kitchen facilities, and laundry. Built in 2015 with an ICF block foundation, this property provides a solid and energy-efficient foundation. Viewings are available by appointment, and please allow 3-4 hours for confirmation. Don't miss out on this fantastic opportunity! (id:41462)
8 Bedroom
5 Bathroom
2,584 ft2
Exp Realty
1131 104th Street
North Battleford, Saskatchewan
Attention investors! Step into the charm and character of this 1915 gem! From the moment you enter the spacious front porch, you’ll appreciate the thoughtful design, providing ample storage. Inside, this 1120 sqft home features stunning hardwood flooring with a unique design that is throughout the living room, dining room & one of the bedrooms. The open-concept living and dining areas are connected by a beautifully detailed archway, adding a touch of elegance and timeless appeal. The galley-style kitchen, located at the back of the home, offers easy access to the backyard—perfect for summer BBQs and outdoor entertaining. You’ll also find 3 cozy bedrooms and a 4-piece bathroom. The basement includes a non-regulation suite with easy access through a side entrance, providing flexibility for extended family or potential rental income. This area has also been treated to updated carpeting and includes a kitchen, 4pc bathroom and spacious living area. Outside, enjoy the deck, ideal for outdoor cooking and gathering with friends. The partially fenced backyard includes a storage shed for all your outdoor needs. Additionally, there is a HE furnace ensuring comfort year-round. Any included appliances are in “as is” condition. It's priced so you can refresh this property and truly make it your own! Don’t miss this rare opportunity to own a piece of history. Quick possession is possible making this an ideal investment. Call today to book your personal viewing! (id:41462)
3 Bedroom
2 Bathroom
1,120 ft2
Action Realty Asm Ltd.
81 Mcnab Crescent
Regina, Saskatchewan
A bungalow with rental opportunity in the basement, situated on a desirable corner lot and featuring a double detached garage. The main floor offers three spacious bedrooms, including a primary bedroom with a newly renovated ensuite, along with a brand-new common bathroom. Enjoy a newly updated kitchen with all new appliances and a convenient rough-in for washer and dryer on the main floor. The basement includes a regulated suite with newer windows, offering two bedrooms and one full bathroom—ideal for extended family or rental income. Additionally, there is a separate studio-style basement unit complete with its own kitchen, one bedroom, and a 3-piece washroom. The home has been upgraded with a new air conditioning system and new water and sewer lines, providing added peace of mind. This versatile property offers excellent functionality, comfort, and income potential in a prime location. Some of upgrades include: for full list of upgrades CONTACT YOUR REALTOR • New sidewalk / walk-path built (2025) • New garage shingles (2025) • Water heater and softener are rented and have been replaced recently (2025) • New washer and dryer with an option to purchase an additional warranty (2025) • New Air Conditioner unit with a 10-year warranty (2025) • Newly renovated kitchen with Quartz countertops (2025) • All brand-new appliances: Stove, over-the-range microwave, refrigerator, and dishwasher (2025) • New high-end screen door installed (2025) • All electrical switches upgraded (2025) • Newly renovated kitchen with Quartz countertops (2025) • Separate electrical panel with a separate electrical meter (2025) As per the Seller’s direction, all offers will be presented on 12/21/2025 1:00PM. (id:41462)
6 Bedroom
4 Bathroom
1,104 ft2
Exp Realty
1601 29th Street W
Saskatoon, Saskatchewan
Business for Sale – Snipz Hair Salon & Spa Turnkey Salon & Spa Opportunity Well-established and fully operational hair salon and spa business available for sale. Snipz Hair Salon & Spa offers a turnkey opportunity with an existing client base and established systems already in place. The salon currently operates with four (4) independent stylists, with capacity for up to six (6) independent operators, providing immediate growth potential. The space is fully equipped with multiple styling stations, wash stations, and treatment areas. Additional revenue streams include esthetician services, a tanning bed, and red light therapy, creating a diversified and scalable business model. Located in a high-visibility area with strong traffic exposure and convenient parking. A new two (2) year lease commencing January 1, 2026 at $2,981 per month provides stability and predictability for the incoming owner. Ideal opportunity for an owner-operator or investor looking to acquire an established business with immediate revenue and future growth potential. Features: Established salon & spa business 4 independent stylists, with capacity for 6 Independent operator model Esthetician services on-site Tanning bed and red light therapy included Turnkey operation with equipment included High-visibility location New 2-year lease starting January 1, 2026 Lease rate: $2,981/month Growth and expansion potential Additional information available upon signing a confidentiality agreement. Call for viewing or additional information (id:41462)
21,033 ft2
Exp Realty
265 322 Lewin Way
Saskatoon, Saskatchewan
Welcome to this stylish and well-maintained 2018-built row townhouse located in the highly desirable community of Stonebridge. This bright and inviting home features 2 spacious bedrooms and 1 full bathroom, offering an ideal layout for first-time buyers, young professionals, or those looking to downsize. Step into the open-concept living area boasting laminate flooring and durable Lino, perfect for everyday living and easy maintenance. The kitchen comes fully equipped with sleek stainless steel appliances, adding a modern touch to the heart of the home. Both bedrooms are carpeted for added comfort, creating cozy retreats at the end of the day. Enjoy the convenience of living just minutes from schools, parks, shopping, freeways, and all the amenities Stonebridge has to offer. Whether you're commuting or exploring the neighborhood, this location offers both accessibility and community charm. Don’t miss your chance to own this turnkey home in one of the city’s most desirable areas. Book your showing today! Buyers & Buyers' Realtor® to verify all measurements. (id:41462)
2 Bedroom
1 Bathroom
760 ft2
RE/MAX Saskatoon
48077 Range Road 3275
Lloydminster, Saskatchewan
Looking for that Special Private Property with a treed laneway, Here it is! Escape to the Country, only 12 miles to Lloydminster, this large 13.49ac Acreage has plenty to offer. Stately Storey & a Half Residence with wrap around Veranda, also Offers separate private Living Qtrs in LOFT with Balcony. Many upgrades to the Home include long lasting Malarkey Shingles, Eavestroughs, Dormer Improvements, Triple Pane Windows, good Boiler, Hot Water Tank, etc. Wood Flooring, Main Stairs and Accents include Cherry, Maple, White Ash, and Red Oak, plus Dura Ceramic Tile in the Kitchen. Home has a convenient Double attached garage, plus an open covered Carport. Beautiful mature yard also has a Heated Shop, spacious 3 part cold Storage Shed, Garden area, Walking paths, large dugout with power, and pasture area for your favorite animals. Beyond the obvious Residential appeal, this overall property would also be handy for a Home based Business or Hobby Farm.. Make a call, Have a Look, this Property could be the Best Move you make in Life! (id:41462)
5 Bedroom
4 Bathroom
2,809 ft2
Real Estate Centre - Vermilion
439 Manning Lane
Saskatoon, Saskatchewan
Welcome to 439 Manning Lane! This tastefully updated 1,076 sq. ft. bungalow is perfect for families or first-time buyers. The home features 4 bedrooms and 3 bathrooms, a cozy eat-in kitchen, a bright front living room with plenty of space for family seating, and a primary bedroom with a 2-piece ensuite. Modern white oak LVP flooring is featured throughout the main level with plush carpet in the bedrooms and fresh paint throughout. The basement boasts a large REC space with plenty of options for a family room or gym area. A large 4th bedroom, 3 pc bath, spacious storage room and laundry/utility is also on this level. Notable upgrades include a newer high-efficiency furnace, hot water heater, washer & dryer and shingles. Enjoy central A/C and a cozy, refreshed backyard with a south-facing patio, ideal for family time and summer gatherings. Single attached garage for convenience and a large backyard shed adds additional storage. Conveniently located near 2 schools, parks, and everyday amenities! No presentation of offers as per the Seller's Instructions until Monday December 22nd, 2025 at 5pm. As per the Seller’s direction, all offers will be presented on 12/22/2025 5:00PM. (id:41462)
4 Bedroom
3 Bathroom
1,076 ft2
Coldwell Banker Signature
1121 13th Street E
Saskatoon, Saskatchewan
Welcome to the Bella Vista Show Home—crafted with our “Life-First” Design Approach. This home showcases the craftsmanship, quality, and thoughtful details that define every Bella Vista build, while highlighting the possibilities available on other lots. Luxury, style, space! For those who want the kind of details that usually require a custom build. This show-stopping forever home built by Bella Vista Developments is the perfect blend of stunning design, functional elegance, and a prime location. Set in one of Saskatoon’s most desirable areas. Short drive to the University of Saskatchewan, Royal University Hospital, and Meewasin Trail, making it a perfect location for professionals and families alike. Like all Bella Vista homes, every detail is intentional, creating a beautiful living space designed for next-level living. The 9’ ceilings, the designer kitchen with 12' island, and hidden pantry make a bold first impression. High quality finishings like the 36" gas range, counter depth fridge, beverage fridge can be found throughout this beautiful home. Custom cabinetry and built-in storage throughout the home create a luxurious, clutter-free living experience. The 40” linear gas fireplace adds warmth and drama, while oversized patio doors lead to a sprawling covered deck with privacy screens, perfect for entertaining. Upstairs, the primary suite is simply WOW. A custom headboard wall sets the tone, while the spa-inspired ensuite offers a steam shower with multiple shower heads and a separate tub, creating a true retreat. The dedicated office/flex space and spacious laundry room add convenience and function. The oversized 30' x 28' heated garage means storage, workspace, and parking are never an issue. (id:41462)
5 Bedroom
4 Bathroom
2,357 ft2
Coldwell Banker Signature
1526 Paton Crescent
Saskatoon, Saskatchewan
Welcome to this stunning 5-bedroom, 2-bath bi-level home featuring a vaulted ceiling and a stylish partial wall that enhances the open-concept living, dining, and kitchen areas. The kitchen showcases rich espresso cabinetry, a tile backsplash, and stainless steel appliances. A garden door off the dining area opens to a spacious backyard — perfect for family gatherings and outdoor enjoyment. The main floor offers three bedrooms and a four-piece bath, while the fully finished basement features a massive family room, two additional bedrooms, and another four-piece bath. Located in the desirable Willowgrove neighborhood, this home is close to walking trails, shopping, and all area amenities. Updates include new shingles (2024). Come see this beautiful home — bring your favorite REALTOR® and have a look today! (id:41462)
5 Bedroom
2 Bathroom
1,077 ft2
Royal LePage Saskatoon Real Estate
119 Masuda Terrace
Saskatoon, Saskatchewan
This custom 1,617 sq. ft. walkout bungalow in Willowgrove, perfectly positioned on a quiet terrace and backing the park. Bright, open main floor with den off the foyer, large living and dining spaces, and a gas fireplace with custom cabinetry overlooking green space. Kitchen offers ceiling height cabinets, granite countertops, a large island, walk in pantry, and built-in oven. Primary suite features a soaker tub, tiled shower, and walk in closet second bedroom and full bath complete the main level. Hardwood flooring throughout all main living areas and bedrooms no carpet. The walkout basement is spacious and filled with natural light, featuring a 3 sided gas fireplace, custom wet bar with sink and dishwasher rough in, two additional bedrooms, and a full bathroom. High quality laminate installed on the stairs and throughout the lower level. Additional upgrades include 9' ceilings on both levels, built in sound system in most rooms, granite throughout, central air, and central vac. Low maintenance front landscaping, upper deck and lower patio for enjoying park views and sunsets. Close to schools, walking paths, and shopping an ideal blend of location, luxury, and functionality. (id:41462)
4 Bedroom
3 Bathroom
1,617 ft2
RE/MAX Saskatoon
323 Thompson Street
Herbert, Saskatchewan
Located only a short commute from the city is this affordable property, located on Thompson Street in Herbert, with so much potential! Featuring 3 large bedrooms & 2 washrooms, an ideal layout, along with an updated kitchen (2019) with sleek, Whirlpool & Frigidaire appliances, this home also offers a fenced backyard, a back deck, a large storage shed AND a 14 x 22 detached garage! The shingles on the garage were refreshed in 2019 and there is a vast amount of greenspace located directly across the street. This home is also located in close proximity to the Herbert K-12 School. This property is situated on a 6,000 sq ft lot and also features plenty of storage space, central A/C, a secondary fridge in the basement, 100 amp electrical service, exterior vinyl siding and immediate possession! There is no gas line encroachment. To take advantage of this great opportunity to make this home your own, please call for further information and to schedule your appointment to view. (id:41462)
3 Bedroom
2 Bathroom
864 ft2
Real Broker Sk Ltd.
311 Habkirk Drive
Regina, Saskatchewan
All you have to do is unpack. This over 1,400 square foot bungalow is located on a quiet crescent within 5 minutes walking distance to Ethel Milliken elementary school. Many updates throughout the home. Fresh paint and new carpet in every room except one. Entering you will notice the open floor plan with the kitchen and family room to the back. 3 really good-sized bedrooms and a 4-piece bath with the primary having it's own 3-piece en-suite and walk-in closet. L-shaped living room and dining room at the front of the house facing west. At the back of the house is made for family time with the kitchen and family room joined overlooking the back yard. Fireplace is just for looks or would need updating. Kitchen counter is peninsula style with enough room for a breakfast nook and stools at the counter. Lots of cabinetry and a pantry for additional storage. All appliances will remain. Family room or extra large eating area? Create this space to suite your family’s needs. Door leads to fully fenced back yard with a deck and play area for kids and pets. Deck has gas hook up for your BBQ. Large shed to store your bikes and tools. (Small shed will not remain.) Lower level has lots of height and is renovated with new carpet and paint. A true family area. Fireplace will need inspected before use. Has not been used in a very long time. Around the corner is a room once used as a bedroom with a walk-in closet that would make a great office or craft room. Another 4-piece bathroom and a smaller room could be converted to storage or a small office. Utility room has washer and dryer that will remain. Solid dry foundation. Habkirk is within walking distance to high school, University of Regina and Sask Polytechnic. Exclusive Albert Park is close to all amenities and parks and within quick distance to the ring road and main artieries. This is a true family home. (id:41462)
3 Bedroom
3 Bathroom
1,450 ft2
Realty Executives Diversified Realty
340 Ross Street
Lumsden, Saskatchewan
Step into a country pace as Lumsden is a quick 15 minutes outside Regina. Small town feel with most amenities right in town. Family sized home in close proximity to schools K-12. Spacious living area with great flow. Fabulous retro kitchen off the back mudroom leads to either living room and main hall. Large living room faces the street and is open to an enormous family room with garden doors. Fireplace has never been used. Three good-sized bedrooms with a 4-piece bathroom up. There is some original hardwood and appears in nice shape. Lower level has a giant recreation room, a 3-piece bathroom and loads of storage. Park-like backyard has a shed that was used as a workshop in the past. Some amenities in town include: gas, groceries, restaurants, pharmacy, daycare, preschool and much more. (id:41462)
3 Bedroom
2 Bathroom
1,224 ft2
Realty Executives Diversified Realty
510 Myles Heidt Manor
Saskatoon, Saskatchewan
Welcome to "The Manchester Townhome" - This Ehrenburg attached home is not a condo! Therefore NO CONDO FEES here! This home offers an open concept layout on main floor, with upgraded Hydro Plank flooring - water resistant product that runs throughout the main floor and eliminates any transition strips, creating a cleaner flow. Electric fireplace in living room. Kitchen has quartz countertop, tile backsplash, very large eat up island, plenty of cabinets. Upstairs, you will find a BONUS room and 3 spacious bedrooms. The master bedroom has a walk in closet and a large en suite bathroom with double sinks. Single car garage with direct entry into the house. Basement is open for future development. This home completed with front landscaping and a concrete driveway! Ready for immediate possession! Call your REALTOR® for more details! (NOTE - pictures are of a previous build - same model, but different finishing colors) (id:41462)
3 Bedroom
3 Bathroom
1,517 ft2
Century 21 Fusion
147 Taube Avenue
Saskatoon, Saskatchewan
This spacious 1,519 sq ft two-storey home impresses the moment you arrive, starting with a welcoming covered verandah. Inside, the main floor features a bright living room that flows into the dining area, all centered around the L-shaped kitchen with a central island with eating bar, pantry, quartz countertops, tile backsplash, and stainless steel appliances. Off the back entry, you’ll find a convenient mud room and a 2-piece bathroom. Upstairs offers 3 spacious bedrooms, including a dreamy primary suite with a large window and a spectacular ensuite featuring a stand-alone tub, separate shower, dual sinks, water closet, and a walk-in closet. A laundry room and a 4-piece main bathroom complete the second floor. Additional highlights include the stone-skirted verandah, high ceilings on the main floor, front and back landscaping, multiple updates, and a double car garage. Located just steps from one of Brighton’s best-known parks and the future school site, this home offers unbeatable convenience. Brighton is a master-planned community loaded with amenities such as restaurants, shopping, a gym, movie theatre, walking paths, ponds, and parks. (id:41462)
3 Bedroom
3 Bathroom
1,519 ft2
Coldwell Banker Signature
68 330 Haight Crescent
Saskatoon, Saskatchewan
If you’re looking for the perfect home to start your next chapter, look no further. This beautiful END-UNIT condo backing GREEN SPACE offers everything a growing family needs and more. Step inside to find 3 spacious bedrooms and 1.5 bathrooms, along with an updated kitchen featuring a charming breakfast nook. The bright and open living room flows seamlessly into the dining area, making it the ideal space for family meals and entertaining. From the dining room, double doors lead to your own private garden-scape. Enjoy peaceful mornings and relaxing evenings on your deck, which backs onto green space and is surrounded by mature trees and vibrant annual flower beds. The developed basement adds even more usable space—perfect for a home theatre, kids’ play area, man cave, or cozy family room. You’ll also enjoy a large storage room, newer central air conditioner, newer appliances, several updated windows, and so much more. Bonus: Additional parking spaces are currently available to rent! This wonderful home truly has it all. Don’t miss your chance—contact your REALTOR® today! (id:41462)
3 Bedroom
2 Bathroom
1,017 ft2
Boyes Group Realty Inc.
2 Quarters Of Grainland W/ Oil Surface Lease Reven
Griffin Rm No. 66, Saskatchewan
Great opportunity to acquire two quarter sections of good quality grainland with Highway #13 frontage and assignable oil surface leases located East of Weyburn, SK near Griffin, SK. The land is rated “K” for productivity by SCIC and features a very respectable 53.29 SAMA Final Rating Weighted Average. SAMA field sheets identify 265 cultivated acres (Buyers are encouraged to conduct their own due diligence regarding the number of acres suitable for crop production). This half section also benefits from approximately $13,650.00 in revenue from annual surface leases. The oil surface leases are to be assigned to the Buyer at closing. This parcel would be a valuable addition to an existing land base in the Griffin/Weyburn area and presents an excellent investment opportunity for those looking to tap into Saskatchewan’s vibrant agriculture sector. The land is available to farm starting in 2026. (id:41462)
Sheppard Realty
242 Thain Way
Saskatoon, Saskatchewan
This 1134 sq. ft. four level split is located on a quiet street in the popular SilverWood Heights area, The main level features a spacious living room and dining area with a garden door onto a new east facing deck and backyard. The oak kitchen comes with all appliances, a new hood fan and countertop. Upstairs on the second level is a primary bedroom with a 3 pce en-suite, two more bedrooms and a four piece bathroom. On the third level is a family room featuring a gas fireplace and a two piece bathroom with laundry. On this level is the direct entry to the double attached garage. The fourth level is developed with two extra rooms previously used as bedrooms although no windows. This home has been completely repainted and ready for immediate possession. (id:41462)
3 Bedroom
3 Bathroom
1,134 ft2
Century 21 Fusion
759 Ominica Street E
Moose Jaw, Saskatchewan
Check out this excellent home! Perfect starter home! This 2 bed / 2 bath home has lots of updates and a large double garage! Sitting on a large 50' x 125' lot this home shows well as you arrive. Heading inside you are greeted by a timeless sunroom - the perfect spot for your morning coffee. Next we find the living and dining space boasting 9 foot ceilings! Heading back we find a galley style kitchen with a stainless steel appliance package - off the kitchen we find a deck with access to your patio and firepit. Back inside on the main floor we find one of our bedrooms complete with a walk-in closet and main floor laundry. Finishing off the main floor we find an updated 4 piece bathroom. Downstairs we have a small office space, a spacious bedroom, 2 piece bathroom and a large workshop space. Outside there is a detached 22' x 24' garage that has power, is insulated and is setup for a fireplace for heat. So many updates have been done to this home! Pride of ownership shows well! Quick possession is available! Reach out today to book your showing! (id:41462)
2 Bedroom
2 Bathroom
664 ft2
Royal LePage Next Level
901 6th Street E
Saskatoon, Saskatchewan
Location, location, here is a great little house in Haultain that is close to almost everything! Centrally located in the city, it is walking distance to groceries, restaurants, shopping malls, clinics and close to freeways, schools, U of S and parks. This house has been renovated to have a modern looking kitchen with black concrete counter tops, white quarts island top with breakfast bar and undermount sink and pendant lights, updated cabinets, stainless steel appliances, gas range, direct vent hood fan, subway tile backsplash, floating shelves with accent lighting and recessed lighting. The front foyer has a ceramic tiled floor, coat closet and updated insulated door. The living room has an accent wall with a recessed section and TV mount hardware for your TV, a recessed shelf below for your electronic sound system, etc and cozy electric fireplace below to make movie nights extra special. The back porch has the laundry room in it with stacked washer and dryer included, power panel box, and access to the back yard, the attached garage and the basement, which is undeveloped. The upstairs has 2 bedrooms with carpet flooring, one with a walk-in closet, the other with single closet space. The fully renovated 4 piece bath has glass tile surrounding the tub with rain down shower head, granite vanity, new cabinet, floating shelves and the best part is the heated granite tile floor! This house had all the renos done in 2014 including new paint, new shingles in 2018, nest thermostat, has Hi Efficient furnace and water heater, a/c, newer light fixtures and plumbing fixtures, fully fenced back yard, storage shed included, covered front deck, nice front yard with healthy trees, lots of room in the back yard for another garage should you feel the need. This is a great house in a fantastic area and really attractive price, its sure to sell quick so don't delay...call today! (id:41462)
2 Bedroom
1 Bathroom
890 ft2
Century 21 Fusion
629 George Street
Estevan, Saskatchewan
Welcome to this well-located family bungalow in the desirable Hillside neighbourhood. Offering 1,176 sq. ft. of comfortable living space, this home is ideal for families or anyone seeking a solid home in a great community. The main floor features a spacious living room, a bright kitchen with more than enough counter space and oak cabinetry, built-in oven and cooktop, fridge, and dishwasher, plus a separate eating area with plenty of room for a large table. Three good-sized bedrooms and a full four-piece bathroom complete the main level. Downstairs, you’ll find a large family room, two additional bedrooms, a three-piece bathroom, and a laundry/utility room. A small kitchen area adds extra flexibility. Outside, enjoy the convenience of a 28' x 30' heated detached garage, offering excellent storage and workspace. Located in a great neighbourhood and offering plenty of space inside and out, this home is ready for its next owners. Book your viewing today! (id:41462)
5 Bedroom
1 Bathroom
1,176 ft2
RE/MAX Blue Chip Realty - Estevan
A 2004 Foley Drive
North Battleford, Saskatchewan
Welcome to this charming 3 bedroom 1 bathroom townhouse located in a great family neighbourhood that is close to elementary schools, splash park, playgrounds, walking path and shopping. This well maintained home offers a functional layout, with the spacious living room with beautiful wood floors and a large eat in kitchen with tons of cupboards and counter space. Upstairs, you will find the 4 piece bathroom that has been updated with ceramic tile floors and tub surround and a large sink, 3 good size, comfortable bedrooms complete the main level. With many updates in recent years, including windows on main and second level, exterior doors and hot water heat, this home provides low maintenance living and is move in ready. Dont wait as this home wont be available for long. (id:41462)
3 Bedroom
1 Bathroom
1,040 ft2
Dream Realty Sk
806 Centre Street
Meadow Lake, Saskatchewan
This 1162 sq. ft. home is in a great location close to Elementary school, hospital and swimming pool. Great floor plan with eat-in kitchen, separate dining room, large living room, 3 bedrooms, and 4pc bath on the main level. In the basement you will find another bedroom, 3pc bathroom, and a very large family room with plenty of space for a game area and a computer area. You will also enjoy the floor to ceiling fireplace in the family room. New paint throughout the majority of this home in Nov/2025. Attached garage measures 14 x 22. Yard is fully fenced with a fire pit area. This is a great family home that you will want to see! (id:41462)
4 Bedroom
2 Bathroom
1,162 ft2
RE/MAX Of The Battlefords - Meadow Lake
106 311 Cope Lane
Saskatoon, Saskatchewan
Good location pizza store of 1300 sqft at $27.00 by 2029 with two 5 yr lease option in the Stone bridge commercial area with Home depot, Walmart, the Brick. Present owner is operating as Pizza Pirate, but ANY PIZZA BRAND OR OTHER BUSINESS IS POSSIBLE. (id:41462)
1,300 ft2
RE/MAX Bridge City Realty
116 125 Willis Crescent
Saskatoon, Saskatchewan
Welcome to #116-125 Willis Crescent, a ground-floor condo located in the highly desirable Stonebridge neighbourhood. This home offers 947 square feet of comfortable living space with two bedrooms and two full bathrooms. The open concept layout provides a functional flow between the kitchen, dining area, and living room, making it easy to enjoy and entertain. The primary bedroom includes a walk-in closet and a private four-piece ensuite. A standout feature of this home is the exceptional storage, including a large crawl space accessed through the primary closet, which is unique to the ground-floor units in this building. Built in 2013 and kept in excellent condition, this condo is close to parks, schools, shopping, and dining options, along with easy access to Circle Drive for simple commuting across the city. Contact your REALTOR® to book a private showing today! (id:41462)
2 Bedroom
2 Bathroom
947 ft2
Real Broker Sk Ltd.
East Elbow Acreage
Loreburn Rm No. 254, Saskatchewan
East Elbow Acreage for Sale – 10 ACRES WITH SHOPS NEAR ELBOW, SK This East Elbow ACREAGE FOR SALE offers a rare opportunity to own 10.01 acre parcel with several outbuildings just minutes from Elbow, Saskatchewan and LAKE DIEFENBAKER. Located in the RM of Loreburn No. 254, this property is ideal for buyers seeking a Saskatchewan acreage with shops, storage, or hobby-farm potential. The acreage is serviced with single-phase power, SaskTel landline, two separate yard entrances, and an established SHELTERBELT for privacy and wind protection. A dugout water supply supports rural, non-potable use, while the flat, rectangular parcel provides easy access and efficient layout. OUTBUILDINGS include a 30’ x 42’ STEEL-FRAME AZTEC SHED with 14-foot walls, concrete floor, and large exterior pad, a 24’ x 30’ WELDING SHOP with CONCRETE FLOOR steel roof, dual 8’ x 8’ overhead doors and walk-in access, plus an INSULATED 24’ x 30’ shop on skids. Several additional wood-frame storage buildings offer versatile space for equipment, storage, or workshop use. With AGRICULTURAL ZONING, low annual taxes, and proximity to Elbow and Lake Diefenbaker, this is an EXCELLENT LOCATION for anyone searching for an affordable acreage in Saskatchewan, a shop property near Elbow, or summer place minutes to the lake. Call today! Directions: 8.1 KM East of Elbow on RR 749; then South 3.7 KM to corner of property. (id:41462)
Royal LePage Varsity
5169 Donnelly Crescent
Regina, Saskatchewan
Move in ready family home in the desirable neighbourhood of Garden Ridge. Exceptional street appeal on a quiet street is walking distance to all amenities plus Winston Knoll and Riffel high schools. This 1400 sq/ft 2 story has brand new carpet and paint throughout for a fresh start. Bright and cheerful south facing living room has loads of natural light. Kitchen and dining area is spacious with upgraded cabinet and counter space. Stainless steel appliances including a newer LG stove and hood fan and new Fridgedaire built-in dishwasher. Convenient patio doors to the mature backyard with patio area and gazebo, storage shed and trees and shrubs for additional privacy. The 2 piece powder room is located next to the direct entry, 12 x 21 attached garage which is insulated. Second level boasts three bedrooms including large primary suite. The full ensuite features a jetted tub. The basement is partially finished with a rec-room area, laundry room with front load washer (includes pedestal washing unit!) and dryer. Roughed in for future basement bathroom. Upgraded new 2 ton central air conditioning unit and central vac included. Move into your new home today! Quick possession. As per the Seller’s direction, all offers will be presented on 12/22/2025 4:00PM. (id:41462)
3 Bedroom
4 Bathroom
1,400 ft2
RE/MAX Crown Real Estate
Ne 26-14-15 W2 - Sedley
Francis Rm No. 127, Saskatchewan
Opportunity to acquire one quarter-section (NE 26-14-15 W2) of farmland located near Sedley, SK in the RM of Francis #127. This offering consists of 159.16 titled acres, with 140 cultivated acres as per SAMA Field Sheets. There is good access to the land with a gravel road on the east boundary. There is currently no lease agreement in place, allowing the successful purchaser to begin farming the land in 2026. There are no rights of first refusal. The asking price works out to $2,764.17/Titled Acre, $3,142.86/SAMA Cultivated Acre. (id:41462)
Sheppard Realty
7 3110 8th Street E
Saskatoon, Saskatchewan
Looking to start a business ?Or if you interested in owning a long-standing profitable and reputable Restaurant, THIS IS IT. Location is a Winner! Well renowned ,established South Indian restaurant Kabab king , has been proudly serving Saskatoon since 2009. Located on Saskatoon's busiest 8th Street, right in the heart of the business hub. This profitable and highly visible restaurant offers 2830 sq.ft of spacious , functional floor space. Featuring Buffet, dine-in, takeout and the ability to host private events for 80-100 guests, this turnkey operation comes fully equipped and ready for its new owner. The property also includes three spacious private office rooms and tons of free parking, making it convenient for both staff and guests. A well priced, established , and profitable business with quick possession available.Call your realtor to know more about Kabab King! (id:41462)
2,830 ft2
RE/MAX Saskatoon
A1 Prince Of Wales Drive
Regina, Saskatchewan
Turnkey restaurant setup available in a prime Regina location. This offering includes a fully built-out restaurant space with fixtures, equipment, and leasehold improvements within approximately 2,803 sq. ft. of leased premises. Save time and capital with an existing layout and mechanical systems already in place, including HVAC, air conditioning, and overhead heating. Perfect for owner-operators or restaurateurs looking to launch or expand quickly. Leasehold interest only—land and building are not included in the sale. Some recent upgrades features new flattop, new fryers and much more. Don't miss out this opportunity, call your realtor today. (id:41462)
2,803 ft2
Exp Realty
58 Raider Bay
Prince Albert, Saskatchewan
Welcome home to this inviting 4-bedroom, 3-bathroom bi-level home, built in 2010 and tucked away in a quiet cul-de-sac in the family-friendly neighbourhood of Southwood. With excellent curb appeal and a well-planned layout, this property is ideal for families, first-time buyers, or anyone looking for comfort and convenience. Step into a spacious front entry offering direct access to the attached garage. Head upstairs to an open-concept main floor where the kitchen, dining, and living areas blend effortlessly, perfect for daily living and entertaining. The bright kitchen offers plenty of cabinetry and flows into the dining area, complete with garden doors that open to a nice deck overlooking the fully fenced backyard. The primary bedroom includes a 3-piece ensuite, while two additional main-floor bedrooms provide plenty of space for family or guests. The lower level offers a large L-shaped family room, a fourth bedroom, a third bathroom, and plenty of storage. Outside, you'll appreciate the attached double garage with 10-foot ceilings, offering excellent space for vehicles, tools, or extra storage. Located in a quiet and welcoming neighbourhood, this home is close to parks, walking paths, and all amenities. Quick possession is available, making your move easy and stress-free. Don’t miss out on this fantastic opportunity—this home has everything you’re looking for and more! As per the Seller’s direction, all offers will be presented on 12/10/2025 5:00PM. (id:41462)
4 Bedroom
3 Bathroom
1,156 ft2
Century 21 Fusion
914 George Street
Estevan, Saskatchewan
This charming 2-bedroom home with a bonus 3rd den/bedroom in the basement offers the perfect balance of space, comfort, and convenience. The main level features two well-sized bedrooms, a bright and welcoming living area, and a functional eat in kitchen, making it an ideal space for everyday living. The finished basement includes a versatile third den/bedroom, perfect for guests, a home office, or a hobby room. The property boasts a large yard, providing plenty of room for outdoor activities, gardening, or simply enjoying the fresh air. A single garage adds extra storage and convenience, ensuring your vehicle is protected from the elements. Located in a family-friendly neighborhood, this home is just a short walk from a nearby playground, making it perfect for families with young children. Additionally, you'll enjoy the convenience of being close to schools and shopping centers, ensuring that everything you need is just a few minutes away. This home combines practicality with a cozy atmosphere, making it an excellent choice for anyone seeking a comfortable and well-located property. (id:41462)
2 Bedroom
2 Bathroom
816 ft2
Century 21 Border Real Estate Service
302 8th Street E
Wynyard, Saskatchewan
Exceptional Family Home! Discover a perfect blend of small-town living and modern luxury in this beautiful 5-bedroom, 3-bathroom family home. Ideally located close to the BHP Jansen mine, this property is built for comfort, efficiency, and entertaining. The stunning kitchen is a chef's dream, featuring a unique stainless steel food-grade counter with an extra sink, a 6-burner gas stove, and a separate double oven. The luxurious primary suite boasts an ensuite with heated porcelain tile floors. Enjoy year-round comfort and low utility bills thanks to a high-efficiency furnace, air exchanger, on-demand hot water, and triple-pane argon gas windows. Outside, a fully fenced private backyard features a large deck for entertaining. The home's curb appeal is enhanced by beautiful siding with stone accents, a front deck, and a large double detached garage. Highlights: 5 Bedrooms, 3 Bathrooms Chef's Kitchen with Premium Appliances Heated Floors in Primary Ensuite High-Efficiency Features Throughout Private, Fenced Backyard with Large Deck Double Detached Garage Ready for you to call home! Contact us for a viewing today. (id:41462)
5 Bedroom
3 Bathroom
1,240 ft2
Century 21 Fusion
305 Adelaide Street E
Saskatoon, Saskatchewan
This modern-style 4-level split home features a unique layout with a total of 6 bedrooms. The top level includes a spacious master bedroom, measuring 22 x 10.5, complete with beautiful hardwood flooring and a glass-enclosed shower. On the main floor, you'll find a cozy living room with a gas fireplace and a large dining room (16.7 x 10.8), perfect for entertaining. The property also offers a 2-bedroom non-conforming basement suite, complete with a private entrance and separate laundry facilities. Additionally, there is a one-bedroom non-conforming studio apartment situated above the garage, featuring a private entrance and a stunning 24 x 10 deck. Don't miss out on this fantastic opportunity! Call for a private viewing today.. (id:41462)
6 Bedroom
3 Bathroom
1,532 ft2
Century 21 Fusion
1539 Lakeridge Drive N
Regina, Saskatchewan
Welcome to this exceptional custom-built Yakobovich two-storey home, offering over 2,800 sq. ft. of meticulously designed living space in the sought-after Lakeridge neighborhood of Regina. With 4 bedrooms, 4 bathrooms, and an array of luxurious features, this home is perfect for families seeking both elegance and comfort. Upon entering, you are greeted by a grand entryway featuring a curved staircase, setting the tone for the sophistication found throughout the home. The main floor boasts a formal living and dining room, ideal for entertaining, along with a dedicated office space for those who work from home. The open-concept family room and dining area, situated off the beautifully appointed kitchen, create a warm and inviting atmosphere for everyday living. The kitchen is a chef’s dream, with ample cabinetry, modern appliances, and heated flooring for added comfort. The laundry room is conveniently located on the main floor for easy access. Upstairs, the home features three spacious bedrooms, including a luxurious primary suite with a spa-like ensuite, complete with heated floors for ultimate relaxation. The additional bedrooms are generously sized, providing plenty of space for family members or guests. The fully developed basement includes a fourth bedroom, an additional bathroom, and a versatile recreation area. Designed for durability and peace of mind, the basement floor is heated and supported by engineered piles. Outside, the professionally landscaped yard is a true masterpiece, featuring extensive stonework that enhances the home’s curb appeal and provides a serene outdoor retreat. This stunning home combines quality craftsmanship with modern luxury in one of Regina’s most desirable communities. Don't miss your opportunity to own this incredible property—schedule your private viewing today! (id:41462)
4 Bedroom
4 Bathroom
2,875 ft2
Realty Executives Diversified Realty
511 J Avenue S
Saskatoon, Saskatchewan
Opportunity awaits in the heart of Riversdale! This 3-bedroom, 2-bathroom home is ready for a new owner to bring their vision and unlock its potential. The main-floor bedroom was previously used as a laundry room, giving you flexibility to set up the space however it best suits your lifestyle. Outside, you’ll enjoy a fully fenced yard, single garage, storage shed, perfect for a morning coffee or evening fresh air. Inside, the main floor features a convenient 2-piece bath tucked under the stairs, while the second level offers a full bathroom with tub, vanity, and toilet. The basement is best suited for utilities and a bit of extra storage. The kitchen could use some refreshing, but newer cabinets are already on site and ready for installation. The current owner has also completed several updates, including newer flooring in the living and dining areas and multiple PVC windows for improved efficiency. With newer homes in the area—including one right next door—you’re surrounded by positive growth. Located steps from Riversdale’s shops, restaurants, parks, and amenities, this property is an excellent opportunity to build sweat equity and make a space your own. Call today to book your showing! (id:41462)
3 Bedroom
2 Bathroom
999 ft2
Realty Executives Saskatoon
310 Main Street
Abernethy, Saskatchewan
Great opportunity here folks! Nestled in the village of Abernethy, you will find this Gem! This property offers you everything you need and more! The upgraded , ready move in 2 bedroom, 2 bathroom home sits on a large lot offering 75 by 137 feet of space. The home has been thoughtfully upgraded with beautiful kitchen cabinets, acacia wood counter tops, newer vinyl windows, 16mm laminate flooring throughout, upgraded 200 amp electrical panel, bosch dishwasher, glass stove top, metal roof, weeping tile, sump pump, and a new deck. The basement of the home features a large rec room, laundry, office/den , and a full bathroom with a jacuzzi tub for relaxing in after a long day. The low maintenance yard offes beautiful perennial flower beds, garden area, sheds, concrete drive way, apple tree, fence., Ideally located between Regina and Yorkton, with only minutes to Melville and Fort Quapelle, this property is perfect for the commuter who wants to live in a peaceful community, and amenities within minutes. But, there is more! The property is only 20 minutes from the iconic Katepwa Lake and beach! Katepwa is well known for its offered amenities such as a, golf course, fishing, camping, and of course the scenery. Put this home on your ' must see " list today! (id:41462)
2 Bedroom
2 Bathroom
816 ft2
Century 21 Able Realty
1300 Athol Street
Regina, Saskatchewan
Hey house hunters! This cute 3-bed, 2-bath bungalow packs big vibes into just under 750 sq ft, complete with a single detached garage. Newer shingles, updated electrical panel, and a fresh air conditioner – stay cool and powered up! Perfect for first-timers, downsizers, or investors. Easy to love, easy to maintain! Grab this gem before it's gone – schedule your viewing today! (id:41462)
3 Bedroom
2 Bathroom
748 ft2
Realty Hub Brokerage
54b Nollet Avenue
Regina, Saskatchewan
Welcome to this beautifully maintained 899 sq ft condo located in the quiet and highly desirable neighborhood of Normanview West. Just steps from grocery stores, gyms, restaurants, movie theatres, and a wide range of everyday amenities, this home offers incredible convenience in a friendly, welcoming community. Condo fees include heat and water (and more), helping keep monthly expenses low. Recent updates include a brand-new dryer and a new window pane, adding extra value and peace of mind. Whether you’re searching for a cozy place to call home or a fantastic revenue property, this move-in-ready condo truly checks all the boxes. Warm, inviting, and thoughtfully cared for, it’s the perfect blend of comfort, location, and lifestyle. Don’t miss your opportunity to own 54B Nollet Ave! (id:41462)
2 Bedroom
1 Bathroom
899 ft2
Sutton Group - Results Realty
303, 1804 48 Avenue
Lloydminster, Saskatchewan
Welcome to Unit 303, located at 1804 48 Avenue in the Wallacefield neighbourhood of Lloydminster. This top-floor condo faces northwest and offers a bright, open-concept layout with 2 bedrooms and a spacious laundry room providing ample in-unit storage. Enjoy the comfort of central air conditioning throughout. The complex offers plenty of visitor parking, and this unit includes two assigned parking stalls. Currently tenant-occupied—please allow 24 hours’ notice for all showings. (id:41462)
2 Bedroom
1 Bathroom
874 ft2
RE/MAX Of Lloydminster
209 2141 Larter Road
Estevan, Saskatchewan
907 sq.ft. corner unit faces North/West in one of the newest Condominium buildings in Estevan. This unit is open concept featuring grey laminate flooring throughout the entrance, kitchen, dining and living room. Spacious master bedroom with large windows to let in natural light, walk in closet and 3 pc bathroom with a walk in shower. There is a large spare bedroom and full bathroom and laundry. Off the living room is a nice sized balcony to enjoy this summer. One underground parking is included. Call to view!! (id:41462)
2 Bedroom
2 Bathroom
907 ft2
Century 21 Border Real Estate Service
91 Sandy Beach Regional Park
Sandy Beach, Saskatchewan
Luxury and lifestyle come together on one of Sandy Beach’s most expansive sandy shorelines. This executive waterfront home offers over 3,500 sq. ft. of premium living space, is perfectly positioned for full four-season enjoyment, and offers direct lake access, endless summer water activities, winter recreation, golfing, camping, clubhouse amenities, and more.The property is beautifully developed front to back, with a dry-rock landscape design, a double detached garage, additional sheds for wood and storage, and a private guest house for family and friends. Relax around the lakeside fire pit or take in panoramic waterfront views from the covered deck, your own year-round retreat.Inside, the craftsmanship shines. Hardwood and tile flooring span the home, with solid maple trim, doors, and cabinetry throughout, and an impressive grand entry on the lakeside. The primary bedroom features a luxurious 5-piece ensuite and large walk-in closet, with two additional bedrooms (one also with a walk-in).A private upper-level suite expands your lifestyle options, complete with its own kitchen, 3-piece bath, wood-burning stove, and elevated lake views. Perfect for hosting guests or multi-generation living.The main living room features another wood-burning fireplace and opens to a chef-inspired kitchen equipped with a WOLF 6-burner gas stove, a Sub-Zero built-in panelled fridge, and an impressive oversized pantry that includes a full fridge and freezer and additional built-in cabinetry for storage. The laundry room is nearby with a sink, plus a convenient 2-piece guest bath. In-floor heating keeps the home warm and efficient year-round. The cold-storage vault off the utility room offers secure additional space and is excellent for a wine vault as well.Additional property features include two sand-point wells and two 1000-gallon septic tanks, ensuring reliable year-round operation and comfort.This is elite lakefront living with ample space, refined finishings, unm atched shoreline, and all the conveniences needed for summer, winter, and everything in between 3D Virtual Tour Avaialbe. (id:41462)
3 Bedroom
4 Bathroom
2,181 ft2
RE/MAX Of Lloydminster




