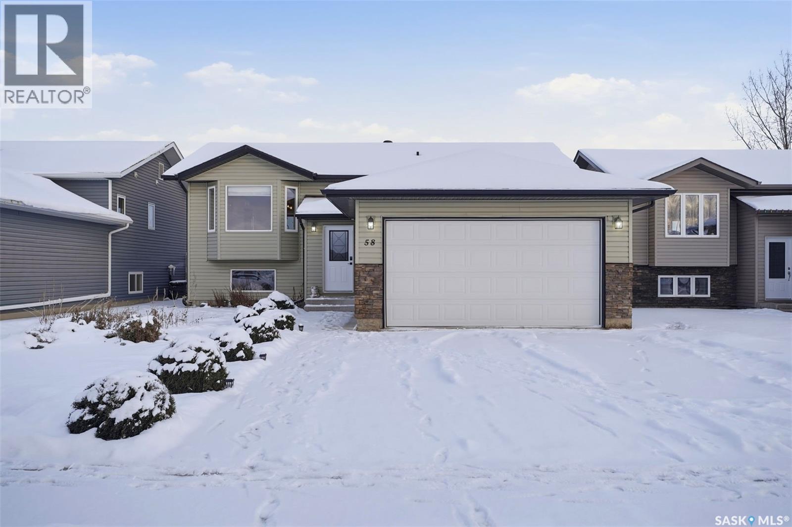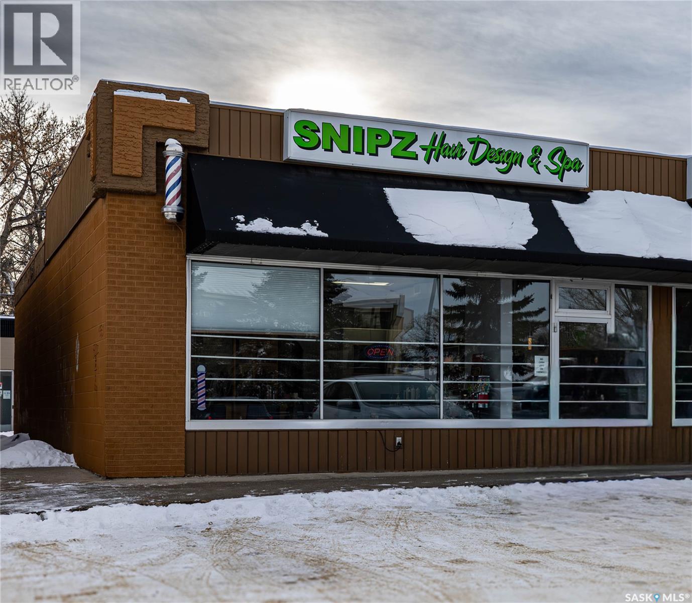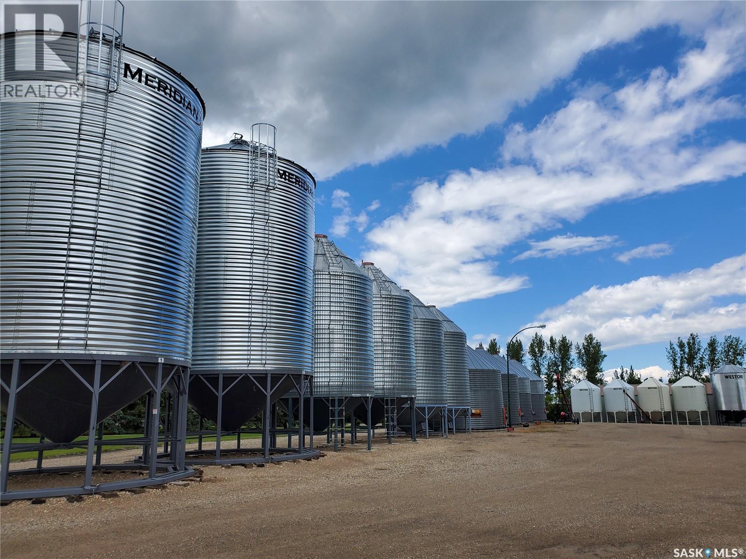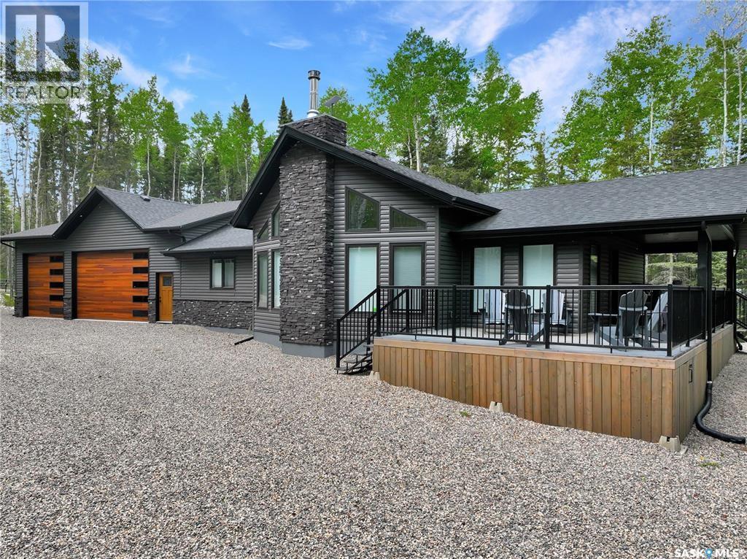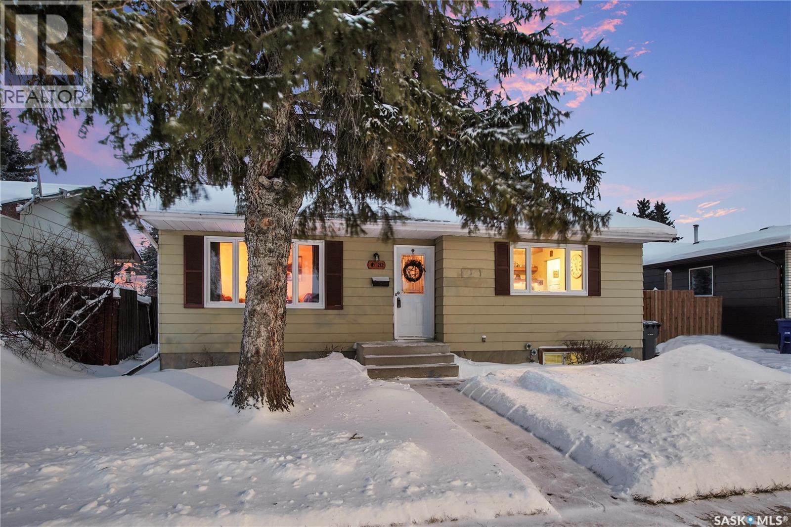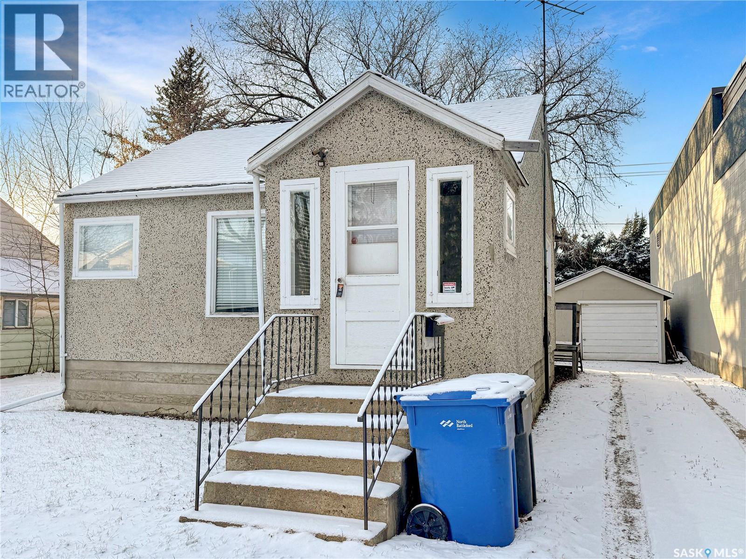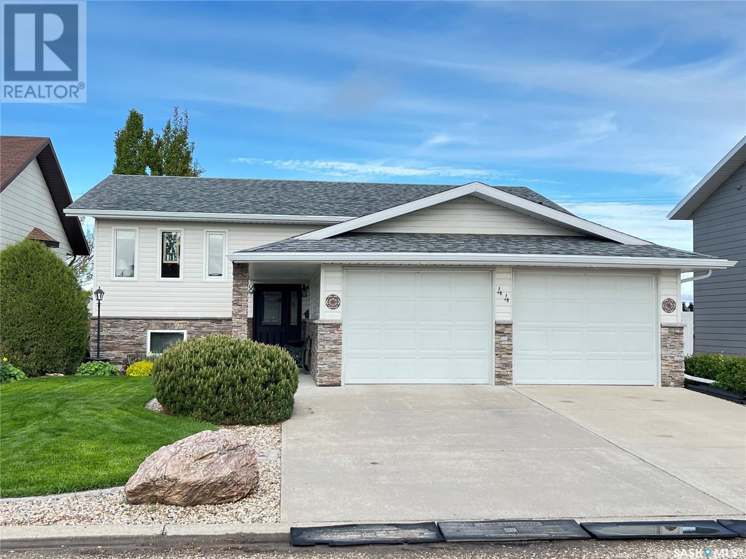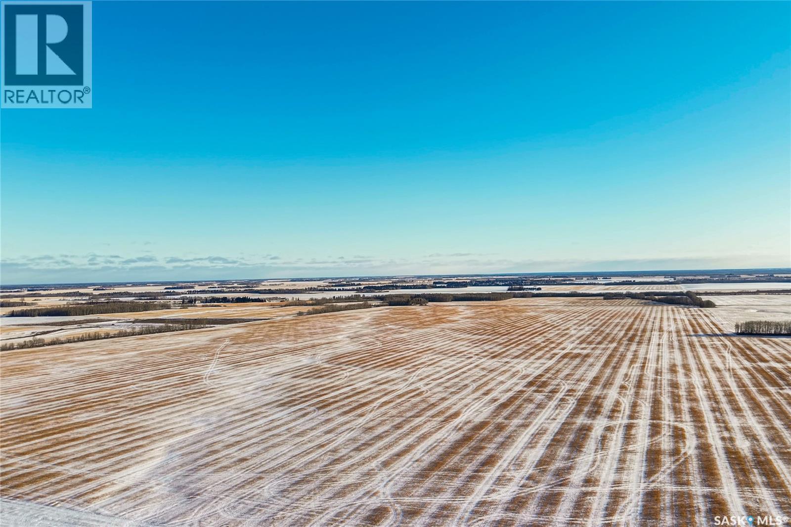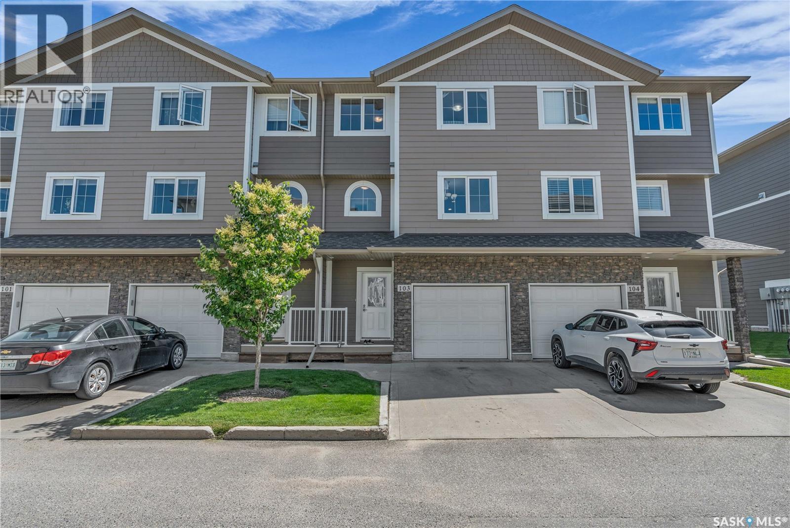Property Type
58 Raider Bay
Prince Albert, Saskatchewan
Welcome home to this inviting 4-bedroom, 3-bathroom bi-level home, built in 2010 and tucked away in a quiet cul-de-sac in the family-friendly neighbourhood of Southwood. With excellent curb appeal and a well-planned layout, this property is ideal for families, first-time buyers, or anyone looking for comfort and convenience. Step into a spacious front entry offering direct access to the attached garage. Head upstairs to an open-concept main floor where the kitchen, dining, and living areas blend effortlessly, perfect for daily living and entertaining. The bright kitchen offers plenty of cabinetry and flows into the dining area, complete with garden doors that open to a nice deck overlooking the fully fenced backyard. The primary bedroom includes a 3-piece ensuite, while two additional main-floor bedrooms provide plenty of space for family or guests. The lower level offers a large L-shaped family room, a fourth bedroom, a third bathroom, and plenty of storage. Outside, you'll appreciate the attached double garage with 10-foot ceilings, offering excellent space for vehicles, tools, or extra storage. Located in a quiet and welcoming neighbourhood, this home is close to parks, walking paths, and all amenities. Quick possession is available, making your move easy and stress-free. Don’t miss out on this fantastic opportunity—this home has everything you’re looking for and more! As per the Seller’s direction, all offers will be presented on 12/10/2025 5:00PM. (id:41462)
4 Bedroom
3 Bathroom
1,156 ft2
Century 21 Fusion
210 Western Crescent
Saskatoon, Saskatchewan
Welcome to this well-maintained and recently renovated 5-bedroom bungalow located in the highly desirable East College Park neighbourhood. Renovated approximately three years ago, this home offers modern updates, functional living spaces, and incredible value. The main level features bright and spacious living areas, while the basement includes a 2-bedroom non-conforming suite with its own separate entrance, separate laundry, and a kitchen—an ideal mortgage helper for extended family or added income. Enjoy outdoor living on the large deck, and take advantage of the 1-car detached garage, which comes insulated and drywalled. Situated in a quiet, family-friendly community close to schools, parks, shopping, and all amenities, this home combines comfort, convenience, and opportunity. Don’t miss your chance to own a beautifully updated bungalow in one of Saskatoon’s sought-after neighbourhoods. As per the Seller’s direction, all offers will be presented on 12/19/2025 2:00PM. (id:41462)
5 Bedroom
2 Bathroom
919 ft2
Boyes Group Realty Inc.
1601 29th Street W
Saskatoon, Saskatchewan
Business for Sale – Snipz Hair Salon & Spa Turnkey Salon & Spa Opportunity Well-established and fully operational hair salon and spa business available for sale. Snipz Hair Salon & Spa offers a turnkey opportunity with an existing client base and established systems already in place. The salon currently operates with four (4) independent stylists, with capacity for up to six (6) independent operators, providing immediate growth potential. The space is fully equipped with multiple styling stations, wash stations, and treatment areas suitable for a variety of personal service uses. An esthetician, tanning bed operator, and red light therapy operator currently rent space as independent operators. Equipment related to tanning and red light therapy is not included in the sale. Located in a high-visibility area with strong traffic exposure and convenient parking. A new two (2) year lease commencing January 1, 2026 at $2,981 per month provides stability and predictability for the incoming owner. Ideal opportunity for an owner-operator or investor looking to acquire an established business with immediate revenue and future growth potential. Features: Established salon & spa business 4 independent stylists, with capacity for 6 Independent operator / chair rental model Space rented to esthetician, tanning, and red light therapy operators Tanning and red light therapy equipment not included Turnkey salon operation (excluding independent operator equipment) High-visibility location New 2-year lease starting January 1, 2026 Lease rate: $2,981/month Growth and expansion potential Additional information available upon signing a confidentiality agreement. (id:41462)
21,033 ft2
Exp Realty
Grayson 9 Quarter Farm
Grayson Rm No. 184, Saskatchewan
Here's the perfect family farm startup complete with swimming pool, large deck, patio area and heated screened gazebo for bug free evening enjoyment. The yard site, land, house and outbuildings are well maintained and include a garden greenhouse, Metal clad garden shed c/w roll up door & concrete floor, a 28'x44' Metal Clad barn c/w Mezzanine, concrete floor & 110 power, a 40'x44' arch rib workshop fully insulated c/w oil furnace & water supply, concrete floor and drain, 14'x16' electric roll up door, 110 & 220 power and interlocked asphalt shingles, a 48'x 96' Metal Clad post frame machine shed c/w 20'x14' overhead door, 28'x16, sliding door, 1 man door, 110 power and gravel floor. Grain/fertilizer storage is approximately 69,500 bushels total which includes 450 tons of Fertilizer hopper bin capacity. Aeration in most bins with temperature monitoring and one with stirring augers. The soils on this farm are predominately an Oxbow Loam with Moderately rolling topography and an S3 (moderate) stone rating. The home is a 3 level split with 3 bedrooms, 3 baths and a finished family area in the basement for a combined living space of approximately 1826 sq/ft. Total 2025 assessments as per SAMA come to $2,200,000. Cultivated acres as per the owner's Crop Insurance Records come to 1210 acres with 7 of the quarters rated as "H" soils and 2 quarters rated as "G". Most quarters on this farm plus the home base front highway #22 for all weather ease of grain movement and personal access. Listed on FARMREALESTATE.COM along with MLS #SK000275. Buyers to confirm all sizes and conditions to their satisfaction. (id:41462)
3 Bedroom
3 Bathroom
1,266 ft2
Real Estate Centre
306 Meadow Ridge Drive
Candle Lake, Saskatchewan
Private & secluded with the Ultimate Garage!!! This well-crafted bungalow provides a calm, secluded escape from everyday noise. Located on 1.32acre landscaped yard, this home offers 3 bedrooms, a full bathroom, and an impressive 36' x 40' triple attached garage. The home has an open floor plan with a well thought out kitchen featuring, quartz counter tops, soft close cabinets, gas range, and large pantry. Large windows flood the spacious living and dining room with an abundance of natural light. The stunning living room boasts a wood fireplace with a stone backdrop, complemented by a vaulted pine ceiling. Two additional nice sized bedrooms & fresh 4pc bathroom. The generously sized master bedroom features a convenient walk-through closet leading to a private 3-piece ensuite. Main floor laundry and mudroom. The stunning garage, completed in 2022, spans an impressive 36'X40' and boasts a hutch bed perfect for hosting extra company, 2-piece bathroom, wood fireplace, bar table & chairs, fridge, and counter area-all heated by a Natural Gas furnace. Finished with vinyl plank flooring throughout, a sleek black metal ceiling, and pine finishing touches, it epitomizes the ultimate man cave experience. Other notable features include: turn-Key, video surveillance, a delightful outdoor space complete with sheds, fenced garden area, an awesome outside bar, with roll up door, cover deck area & quartz bar table all with access to fire pit area with ample firewood, 2 electrified RV sites for company, a covered deck, central air-conditioning, 2X1100 gallon water tanks, 1400gallon septic and a gated driveway ensuring security and privacy. Explore hiking trails, go wildlife watching, or simply unwind in the tranquility of the forest. Don't miss out on this incredible opportunity to own a piece of Candle Lake paradise. (id:41462)
3 Bedroom
3 Bathroom
1,190 ft2
Exp Realty
212 2nd Avenue N
Warman, Saskatchewan
Welcome to 212 2nd Ave. N. in Warman — a beautifully updated bungalow tucked into an established neighbourhood close to schools, walking paths, and everyday conveniences. Step inside and you’ll immediately feel the rustic charm of this 1979 home, thoughtfully refreshed with new windows, updated flooring, and a modernized kitchen. A custom built-in coffee bar and pantry adds both personality and function, making mornings feel just a little more special. Major mechanical updates are already taken care of, including a new furnace in 2023 and an air-conditioning unit updated within the last decade. The main floor offers a layout that easily adapts to your needs. Currently set up with two bedrooms and a full bathroom, the former third bedroom has been reimagined as a dining space with direct access to the expansive rear deck — perfect for entertaining or family meals that spill outdoors. Downstairs, the basement is an open canvas ready for your ideas, with the big projects already complete, including a beautiful three-piece bathroom and 4th bedroom. Outside, enjoy the shade of mature trees from both the side deck and rear deck, along with space for gardening and outdoor living. A single detached garage, heated with natural gas, adds year-round convenience. With all appliances included, charming curb appeal, and a move-in-ready feel, this home is one you can settle into and enjoy right away. Call your favourite REALTOR® today to book a showing. (id:41462)
4 Bedroom
2 Bathroom
1,040 ft2
Exp Realty
110 2300 Tell Place
Regina, Saskatchewan
Welcome to River Grand II! This garden-level 2-bedroom, 2-bathroom condominium is perfectly situated in sought-after Southeast Regina, overlooking lake, green space park with beautiful sunset views. A welcoming foyer leads into a bright, open living area featuring laminate flooring throughout hall, kitchen and dining. A stylish white kitchen complete with extra built-in preparation counter with cabinets was added in 2020. There is soft-close cabinetry, and convenient pull-out drawers offering functionality and great storage. All appliances included with a newer dishwasher (2022) and fridge (2023). The spacious living room is highlighted by garden doors that open to serene views of the lake and park—an ideal setting to relax and unwind. Both bedrooms are generously sized, including a very large primary bedroom with a 3-piece ensuite. A full main bathroom and in-suite laundry add to the home’s comfort and convenience. Residents of River Grand II enjoy access to an amenities room with exercise area, elevator, and secure underground parking, providing comfort, convenience, and peace of mind. Located close to walking paths, shopping, and all Southeast Regina amenities. Condos fees include Heat, Water, Sewer, Common Insurance, Reserve Fund and Access TV. This well-maintained complex offers an exceptional lifestyle opportunity with a quick possession available! (id:41462)
2 Bedroom
2 Bathroom
1,057 ft2
Exp Realty
1341 103rd Street
North Battleford, Saskatchewan
Welcome to this adorable property built in 1945, offering 2 comfortable bedrooms and a 4-piece bathroom. The home features a spacious porch, kitchen has ample amount of cupboards and countertops, and a detached garage for added convenience. Enjoy the partially fenced yard with room for pets, gardening, or outdoor lounging. Inside, you’ll appreciate the abundance of natural light streaming through the windows, some updates throughout the home. (new flooring that will remain with the property to replace if desired). Ideally located within walking distance to many amenities, this property combines comfort, convenience, and classic charm. Whether you're a first-time buyer, downsizing, or looking for an investment—this gem is worth a look! (id:41462)
2 Bedroom
1 Bathroom
700 ft2
Dream Realty Sk
44 Harrigan Crescent
Maple Creek, Saskatchewan
Built in 1995 this home shows like a new build as the Sellers have upgraded everything inside and out. Featuring the convenience of main floor laundry with 2 bedroom and 2 bathrooms on this level. Upgrades include vinyl plank flooring upstairs and carpet downstairs, new windows throughout, counter tops and back splash along with new pain. Even the front door has been upgraded. Open the kitchen cupboards, there has been sliders installed in every cabinet. There is a large rec room downstairs that is currently set up as an office and living room. This lower level also houses 2 more bedrooms, 1 bathroom and plenty of storage space. The hot water tank and furnace are dated 2010 and a new air conditioner was installed 2019. The kitchen appliances are approximately 7 years ago complete with an induction stove. Easy care landscaped yards with front and back irrigation as well as many perennials that regrow every year. There is a 220 volt plug in the attached, insulated double garage if you’d like to install a heater. (id:41462)
4 Bedroom
3 Bathroom
1,280 ft2
Blythman Agencies Ltd.
Rm488 Torch River Land
Torch River Rm No. 488, Saskatchewan
This listing has 21 quarters of grain land in one of the most profitable grain growing areas of the province. Most of the topography is level to nearly level and most of the stone rating is none to few, although the land does vary. There is good road access to all the land. The Sellers are willing to sell their home quarter with house, yard, modern shop and infrastructure at an additional price. Bins not included. Please enquire for details if this is of interest to you. VR Mapping and soil sampling have been completed for the 2026 cropping season. 100lbs of sulfur fines have been spread on some of the land for the 2026 cropping season. *The Seller claims that the total number of cultivated acres are 2488. We do not have a break down of the number of cultivated acres per quarter, as some of the fields are multi quarter fields. (id:41462)
RE/MAX Saskatoon
103 212 Willis Crescent
Saskatoon, Saskatchewan
A Beautiful high-end townhouse for sale in sought-after Stonebridge! This stunning property offers 3 bedrooms, 4 bathrooms, and 1,467 sqft of fully developed living space, this well-maintained home is move-in ready and perfect for families or professionals. From the moment you enter the spacious front foyer, you'll be impressed by the thoughtful layout and natural light. The main level features a stunning, sunlit living room with soaring 12'6" ceilings, large windows, and patio doors that open to your private balcony—an ideal spot to entertain or enjoy your morning coffee while watching the sunrise. The second level showcases a stylish kitchen and dining area, complete with rich espresso cabinetry, stainless steel appliances, a tile backsplash, and a convenient 2-piece powder room for guests. Upstairs on the third level, you’ll find all three bedrooms, including a generous primary suite with a walk-in closet and a 4-piece en-suite. An additional 4-piece bathroom completes this level. In the basement level, you will a family room with another 4-piece bathroom for your additional living space. The utility room and a storage room also locate on this level. Don't miss the video tour on YouTube, and contact your local Saskatoon REALTOR® today to schedule a private showing! (id:41462)
3 Bedroom
4 Bathroom
1,467 ft2
L&t Realty Ltd.
135 6th Avenue
Osler, Saskatchewan
Excellent family home in quiet town of Osler. Nice street appeal in this 4 bed, 3 bath home with a 2 car attached garage. The main features 3 bedrooms including a primary bedroom with a 2 pc ensuite. The basement is fully finished with a large family room featuring a gas fireplace/stove. There is a 3 pc bath, a fourth bedroom and a large den/office with a closet. There is a large yard that is 160 feet deep with an impressive deck and gazebo, a large shed, additional covered storage and a detached garage measuring 16 x 24. The home is equipped with central air and central vac. The yard has a large garden and is completely fenced. Take a look at the 360 virtual tour for a better sense of what this home has to offer. (id:41462)
4 Bedroom
3 Bathroom
1,100 ft2
Royal LePage Saskatoon Real Estate



