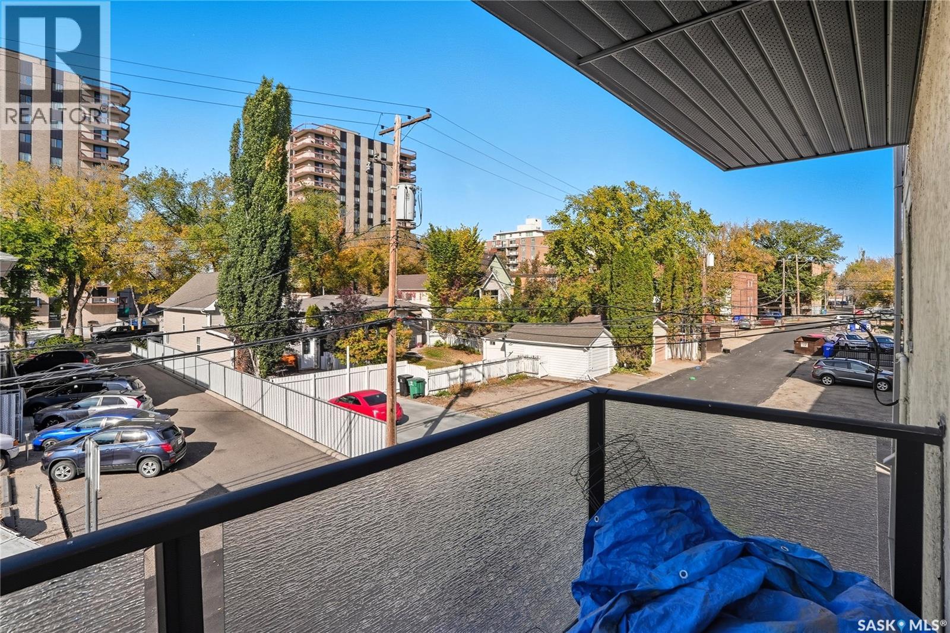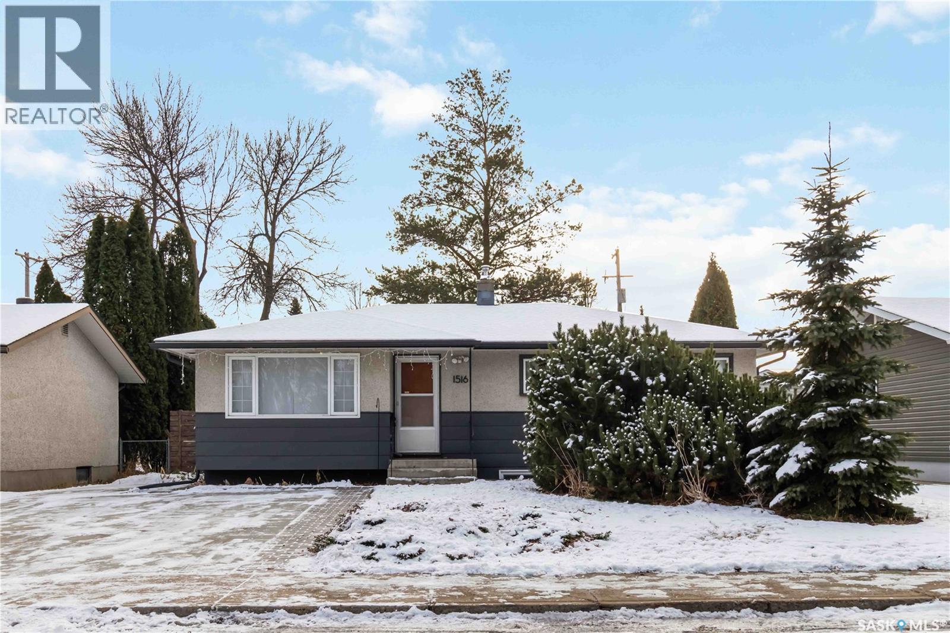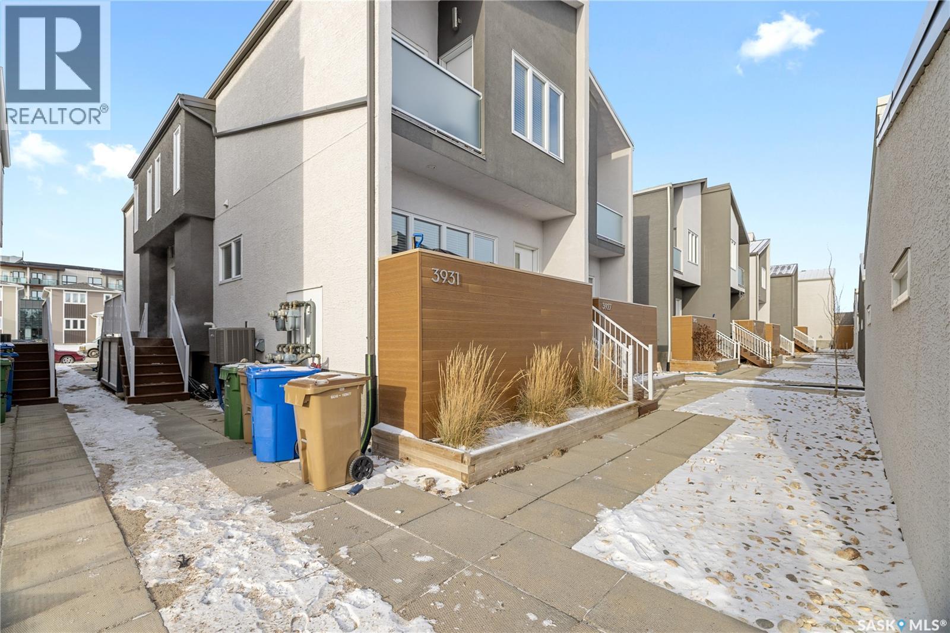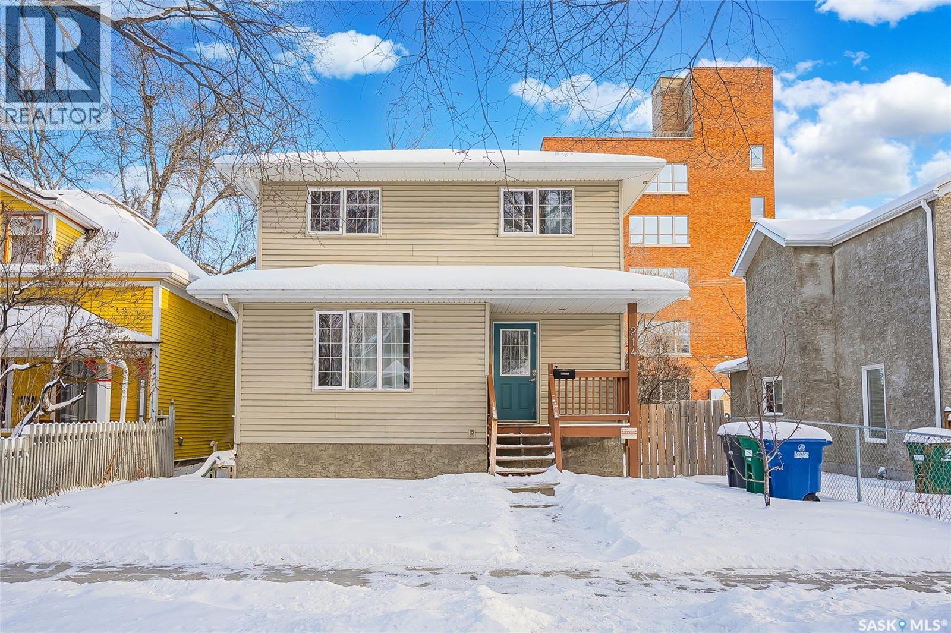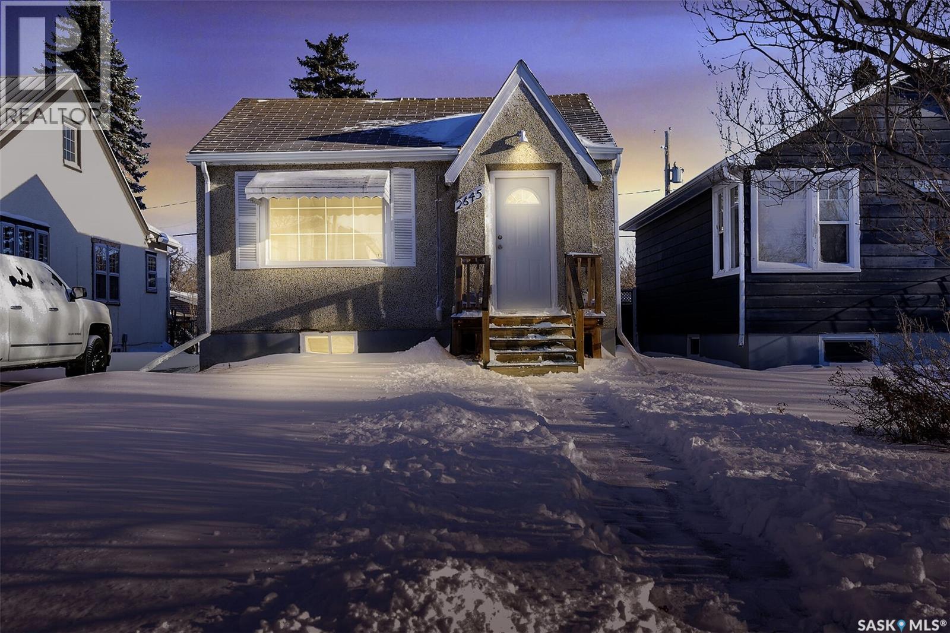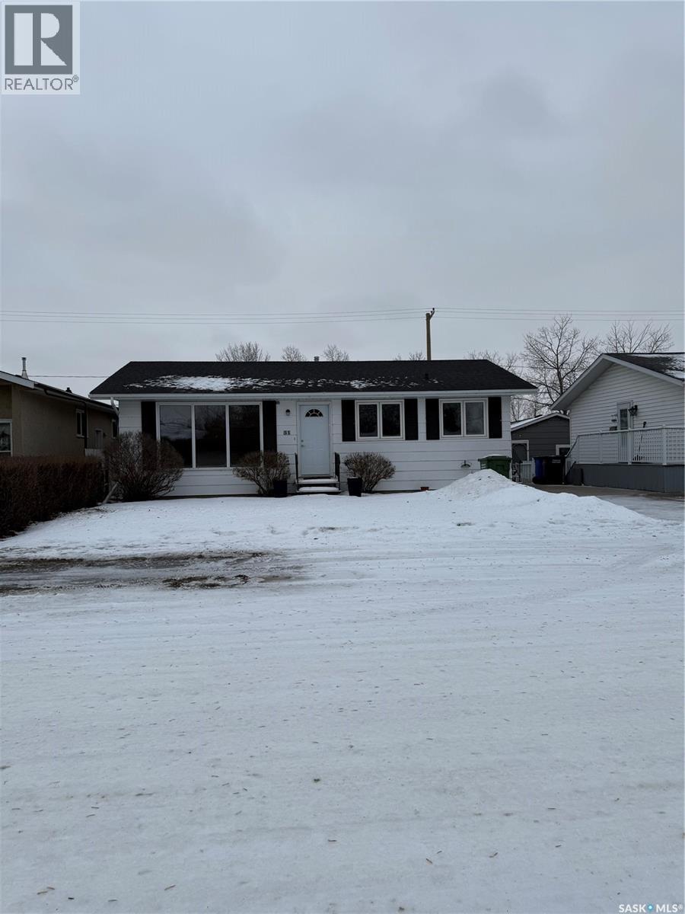Property Type
304 423 4th Avenue N
Saskatoon, Saskatchewan
Unique TOP FLOOR 2 story condo with direct ROOFTOP patio access on a treelined street. 2 large bedrooms, 2 decks with frosted privacy glass, lovely wood flooring in the living room and hallway, central vac, pretty fireplace feature wall, covered parking plus more. New patio door and triple pane windows as well as an updated tub and shower! Includes a/c, fridge, stove, built in dishwasher, & in suite washer. (Can accommodate a dryer as well.) The building has recent updates including a new boiler system and deck upgrades. Largest unit in the building. A MUST TO SEE !! (id:41462)
2 Bedroom
1 Bathroom
1,111 ft2
Realty Executives Saskatoon
1534 Fleet Street
Regina, Saskatchewan
This great home is waiting for its new owners to make it their own! The main floor is well laid out with nice sized living room, dining room and kitchen with lots of natural light. The bedrooms are roomy as well. The basement has a a huge rec room another full bathroom and 2 generous sized bedrooms. The large yard and deck are family friendly. There is loads of off street parking and the addition of the semi circle driveway eliminates the need to always back onto the street. Please note that the furniture (or some of it) is negotiable. (id:41462)
4 Bedroom
2 Bathroom
958 ft2
Boyes Group Realty Inc.
1516 Isabella Street E
Saskatoon, Saskatchewan
Welcome to 1516 Isabella Street E, a beautifully maintained and thoughtfully updated bungalow home that offers comfort, functionality, and exceptional value. With important mechanical upgrades and stylish interior improvements throughout, this property is truly move in ready and designed for long term peace of mind.Step inside to a warm and inviting main floor featuring newer vinyl plank flooring, complemented by original hardwood parquet in the living room that adds timeless charm to the modern updates. The home also features upgraded lighting, a full main floor bathroom renovation completed in 2021, and a Bosch dishwasher installed last year. The basement continues to impress with upgraded floating laminate flooring and excellent flexibility for future development. It is roughed in for a potential suite or secondary kitchen, including 220 volt power, offering a fantastic opportunity for added living space or future revenue.Key mechanical upgrades include a new furnace installed in January 2022 and a replacement central air conditioner in 2019, ensuring year round comfort and efficiency. Outside, the property offers with an extra long driveway completed in August 2018, providing ample parking and ideal space for boat or smaller RV storage. Both the house and garage received new shingles in 2018, and recent landscaping along with a new backyard fence add to the home’s privacy and curb appeal. The 20 x 22 heated garage offers exceptional convenience for storage, hobbies, or year round use. This home offers the perfect blend of modern updates, essential improvements, and functional outdoor space, making it an excellent choice for anyone seeking a well cared for property with room to grow. A must see for buyers looking for quality, comfort, and value. (id:41462)
3 Bedroom
2 Bathroom
1,027 ft2
RE/MAX Saskatoon
42 127 Banyan Crescent
Saskatoon, Saskatchewan
Welcome to Briarwood Living! This townhouse condo offers the perfect balance of comfort, style, and convenience. Ideal for first time buyers, young families, or investors. Step inside to a bright, open concept main floor where the living room, dining area, and classic white heritage kitchen flow together seamlessly. Large patio doors open to your backyard space, which does not back other units. Upstairs, you’ll find two spacious bedrooms and a 4 piece bathroom. The fully finished basement adds even more living space, complete with a family room, laundry and an additional 4 piece bathroom, perfect for a home gym or a cozy home theatre setup. A single attached garage with direct entry adds convenience, and there is ample visitor parking located nearby for friends and family. Enjoy living close to Lakewood amenities, parks, schools, and public transit, all while being part of one of Saskatoon’s most sought after communities. Immediate possession available. (id:41462)
2 Bedroom
2 Bathroom
1,190 ft2
Boyes Group Realty Inc.
204 921 Main Street
Saskatoon, Saskatchewan
This is a very rare and unique condo property on the edge of Nutana, within walking distance of Broadway, downtown and the U of S. 8th Street is just around the corner, One of the only two-story apartment style condominiums you'll find in Saskatoon. Spacious with a great layout, lots of sunlight with two balconies and three parking spots (two underground and one surface). Many upgrades and lots of storage. Three bedrooms, the primary bedroom has an ensuite with a walk-in closet, 3 bathrooms, In suite laundry, modern kitchen with seating area and a large dining and living room area. The second floor bedroom (main floor of unit) could easily be used as a large office. It feels like a modern family-home but also presents opportunity for the investor. The amenities room is on the first floor. This condominium is on the 2nd and 3rd floor of the well maintained and conveniently located, Georgia Manor, right at Clarence and Main. This is a must see! r. (id:41462)
3 Bedroom
3 Bathroom
1,690 ft2
Century 21 Fusion
3931 James Hill Road
Regina, Saskatchewan
This beautifully and tremendously townhouse condo in amazing Harbour Landing neighbourhood community is less than 7 minutes drive to Regina International Airport, few metres to Havilland Park and short walking distance to school, seniors home, daycare, and shopping centres. The home is fitted with metal roof, primary bedroom balcony, barbecue deck and on 1 detached garage. Upon entry, you are welcome by the modern open plan concept with sizable living room open to the dining area and U-shaped kitchen that is equipped with sit-up island, numerous cabinets and stainless-steel appliances, mudroom, 2 pc washroom and vinyl plank floorings. 2nd level features sizable primary bedroom with 4pcs bathroom en-suit and walk-in closet, another good size bedroom, 4pcs bathroom and laundry room compliment this level. Basement level is professionally and fully finished with spacious recreational room, roughed-in bathroom and utilities room for tons of storage. The condo fee is $150 and include: Common Area Maintenance, External Building Maintenance, Lawncare, Snow Removal, Insurance (Common). Schedule your showings. (id:41462)
2 Bedroom
3 Bathroom
1,065 ft2
Century 21 Dome Realty Inc.
226 Leskiw Lane
Saskatoon, Saskatchewan
Welcome to the 'Century' - a charming 3-bedroom 2.5 bath home crafted by North Prairie Developments! This lovely home presents an exciting opportunity for homeowners with the option to add a legal basement suite, made even more enticing by eligibility for the SSI grant. Through this program, you could receive up to 35% of the basement suite development costs, making this an excellent investment opportunity. Step inside and be greeted by 9' ceilings and a spacious foyer that leads into the bright and airy living room. An abundance of natural light filters through the kitchen, illuminating the space and highlighting the architectural charm of the archways that grace the main floor, adding character and distinction to every corner. Upstairs, retreat to the spacious primary room featuring a walk-in closet and an ensuite with a built-in makeup area. Two additional bedrooms offer versatility for growing families or hosting guests, while second-floor laundry adds convenience to your daily routine. Outside, enjoy the ease of front landscaping already in place including underground sprinklers. Additionally, a 20'x20' concrete pad comes included. Don't miss out on the opportunity to make the 'Century' your forever home, complete with charm, functionality, and the potential for added value. Schedule your viewing today! (id:41462)
3 Bedroom
3 Bathroom
1,460 ft2
Coldwell Banker Signature
404 155 Mcfaull Way
Saskatoon, Saskatchewan
SHOWHOME now open at 419-155 McFaull Way. Welcome to Wilson’s Ranch — where modern design meets everyday functionality. This well-crafted 3-bedroom, 2.5-bath semi-detached home (Duplex A) offers an open-concept layout ideal for both daily living and entertaining. Highlights include a bonus room, a spacious primary suite with a walk-in closet and ensuite, double attached garage and the convenience of an upper-level laundry room. The stylish kitchen flows effortlessly into the dining and living areas, creating a bright, inviting atmosphere perfect for gathering with family and friends. Enjoy a fully fenced and landscaped backyard and deck with privacy wall. Situated just steps from Wilsons Lifestyle Centre, The Keg Steakhouse + Bar, Save-On-Foods, Landmark Cinemas, and Motion Fitness, this location offers unbeatable access to essential amenities. With nearby parks, future schools, and public transit, it’s a community designed to grow with you. All North Prairie homes are protected under the Saskatchewan Home Warranty Program. PST & GST included with rebate to builder. Photos are for reference only and may not reflect the exact unit. (id:41462)
3 Bedroom
3 Bathroom
1,598 ft2
Coldwell Banker Signature
214 E Avenue N
Saskatoon, Saskatchewan
Spacious Family Home in Caswell Hill with Fully Developed Basement Presentation of Offers on Saturday December 27th, 2025 at 1pm. Welcome to this beautifully maintained and move-in-ready home nestled on a generous lot with plenty of room for a trampoline and a garage. Step into a bright and inviting main floor that opens into a good size living room and flows seamlessly into a spacious kitchen, complete with stainless steel appliances and a sun-filled south-facing window above the sink. The adjoining dining and living areas are bathed in natural light and feature elegant hardwood floors, with ample space for a large dining table and a coffee bar setup. Upstairs, you'll find a comfortable master bedroom with a private 2-piece ensuite and his-and-her closets, plus two additional bedrooms and a full 4-piece bathroom. The professionally developed basement offers large windows, plush carpeting, and a warm, welcoming atmosphere. Enjoy a versatile layout with a family room, den, additional bedroom area, laundry/utility space, and a spacious 3-piece bathroom. Outdoor features include: • Natural gas BBQ hookup • New central air installed in 2022 • Fire pit area for cozy evenings • Raised garden boxes for your green thumb • Two storage sheds • Fully fenced yard • Three off street car parking spaces with space for garage This home showcases pride of ownership throughout and is ready for you to move in and make it your own. A quick possession is possible. Presentation of offers Dec27th, 1pm As per the Seller’s direction, all offers will be presented on 12/27/2025 1:00PM. (id:41462)
3 Bedroom
3 Bathroom
1,307 ft2
Boyes Group Realty Inc.
2645 Broder Street
Regina, Saskatchewan
With the character style exterior, this two-bedroom bungalow offers a functional, well-laid-out floor plan with a thoughtful blend of contemporary décor and classic character. The home features light grey walls, crisp white trim and doors, original hardwood floors, and some updated windows. The updated kitchen includes modern cabinetry, ample storage, and a clean, practical layout that works well for everyday living. Subtle architectural details, such as curved hallway openings, reflect the charm of the era, while the bright living room adds warmth and natural light. The bedrooms are a good size and the bathroom is updated and bright. The basement is open for development. Situated on a nice-sized yard in a very desirable neighbourhood close to the park and the university, this home is a great opportunity for buyers who value location, comfort, and long-term potential. High efficiency furnace, fridge, stove, washer, dryer and built-in dishwasher included. Great location in the desirable Arnhem Area, convenient to Wascana Park, Candy Cane Park, The Science Centre, University of Regina and public transit. Quick possession is available. You'll want this one on your list! (id:41462)
2 Bedroom
1 Bathroom
714 ft2
Exp Realty
1302 11th Street E
Saskatoon, Saskatchewan
1302 11th Street East – Rare Varsity View Redevelopment Opportunity It’s not every day you find a Varsity View lot with this much potential. 1302 11th Street East is being offered as a tear-down—an honest, open invitation for visionary builders, developers, or homeowners who want to design something truly special. The lot itself is a generous 5,740 sq. ft., with 40 feet of frontage—prime dimensions for anyone looking to create a custom single-family home infill project. While mostly suited for redevelopment, this home comes with a year old furnace and installed solar panels which was $10,000+ to supply and install. Varsity View has earned its reputation as one of Saskatoon’s most walkable and charming neighbourhoods. Picture tree-lined streets, children walking to school, coffee in hand on a Saturday morning stroll, and friendly neighbours who take pride in their community. This address puts you within easy walking distance to local schools, parks, and playgrounds. The University of Saskatchewan, Royal University Hospital, and Broadway District are just minutes away, opening up strong demand both for owner-occupiers and investors seeking reliable rental income from students, young professionals, and hospital staff. Varsity View doesn’t just attract interest for its location; it’s a neighbourhood with meaningful long-term property value growth and stable returns, year after year. With infill opportunities becoming increasingly scarce, this is one of those cases where “limited land availability” isn’t just a catchphrase—it’s the real story behind sustained demand. 1302 11th Street East is your blank canvas. Bring your plans, and make your mark in one of Saskatoon’s most desirable and enduring neighbourhoods. (id:41462)
2 Bedroom
780 ft2
Royal LePage Saskatoon Real Estate
51 Shelley Drive
Southey, Saskatchewan
If you are looking for a community that is both close to the city and offers the convenience of many amenities, then look no further! This excellent bungalow is perfect for anyone that is buying a first time home. It offers the right amount of space with an island style kitchen and eat in area perfect for gatherings. The living room area is very spacious and bright and boasts large windows that allow plenty of natural light! The bedrooms are a good size as is the 4 piece bathroom. A bonus is the large laundry area that provides plenty of storage and room. The basement is developed and is finished(older development). The family room area is a great size and there is a bathroom and an extra bedroom for visitors or teens. Outside you find a single detached garage and a great back yard that is fenced. Great home in a lovely community. Book your viewing today. (id:41462)
3 Bedroom
2 Bathroom
980 ft2
Jc Realty Regina



