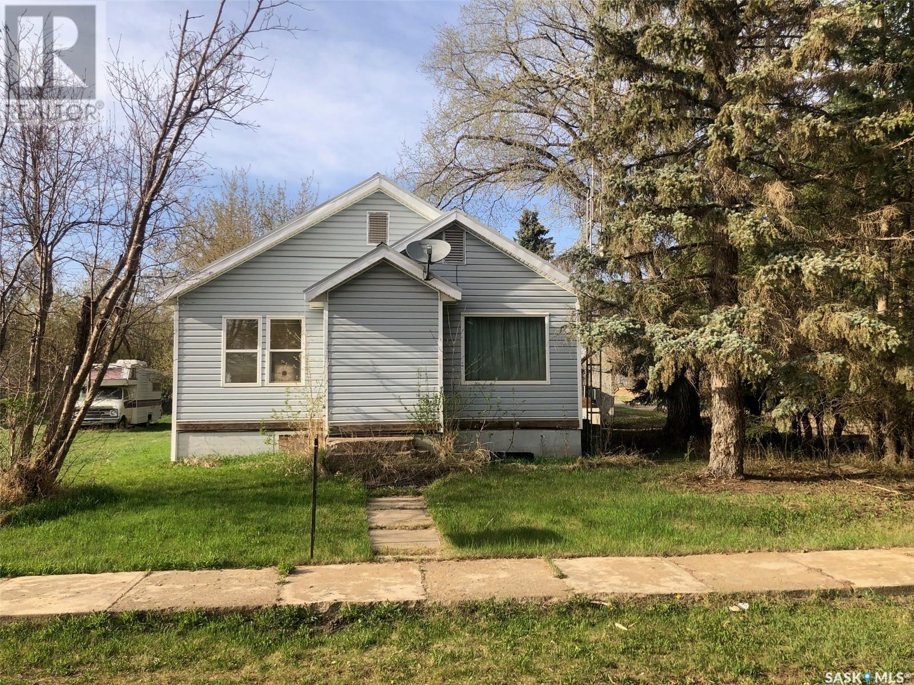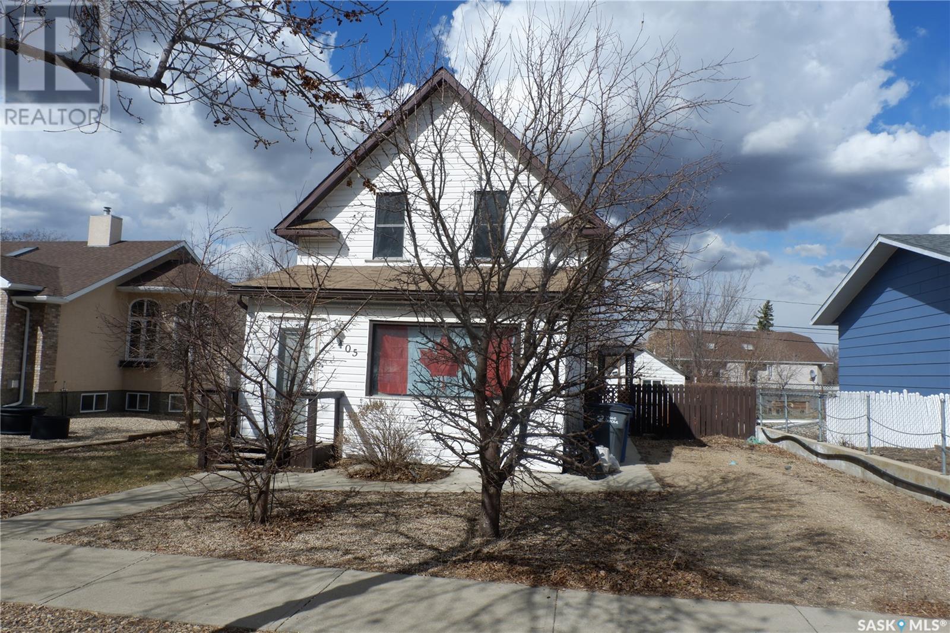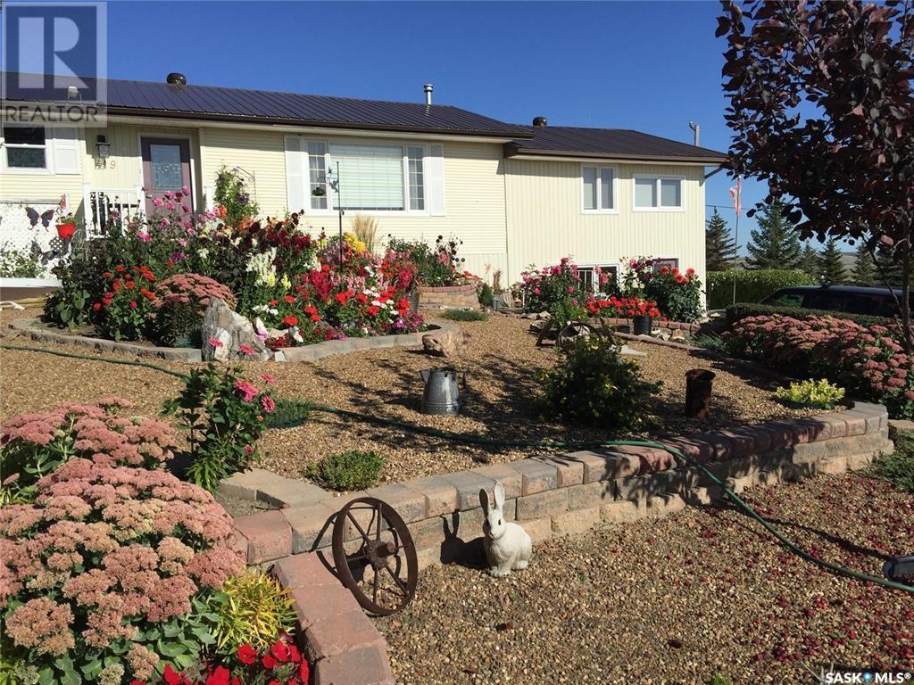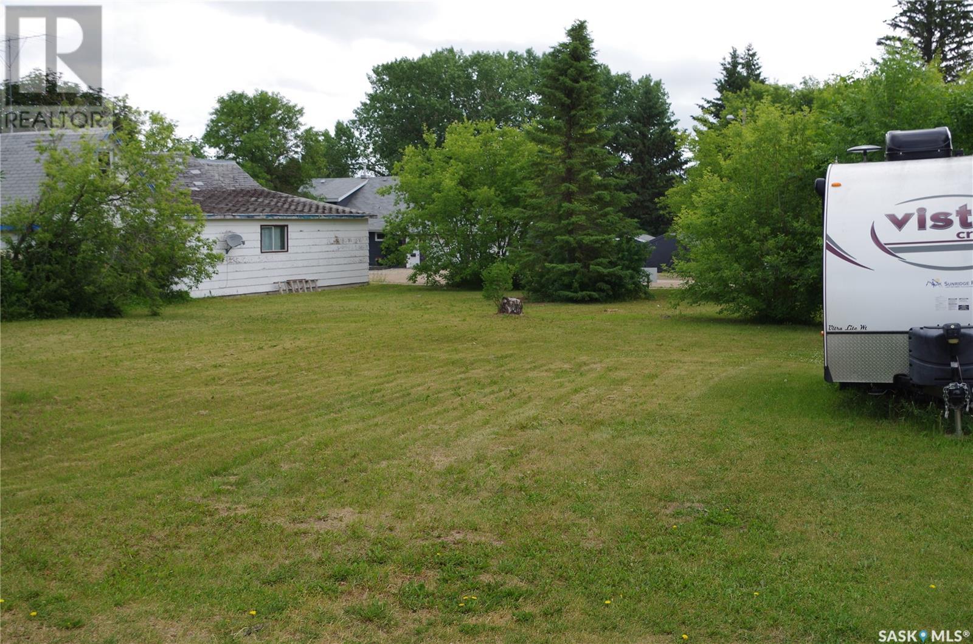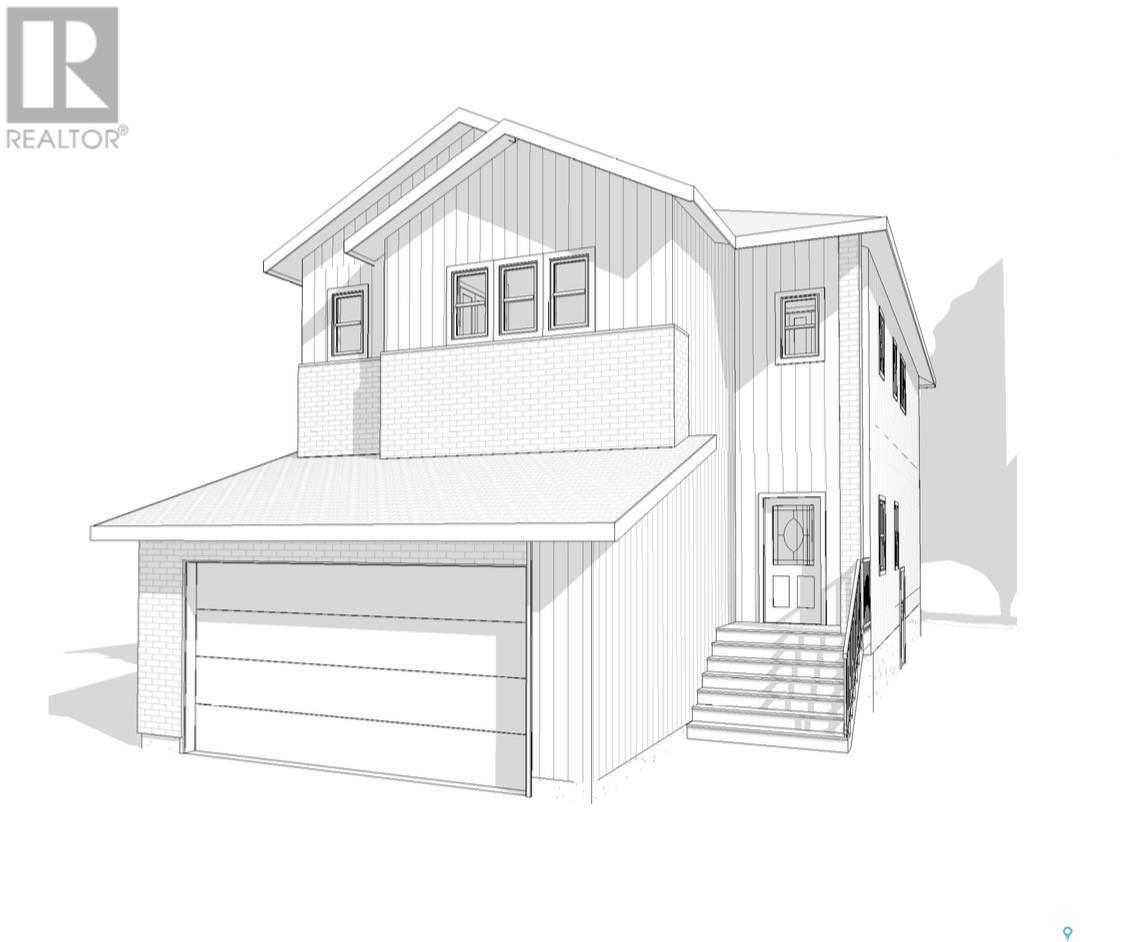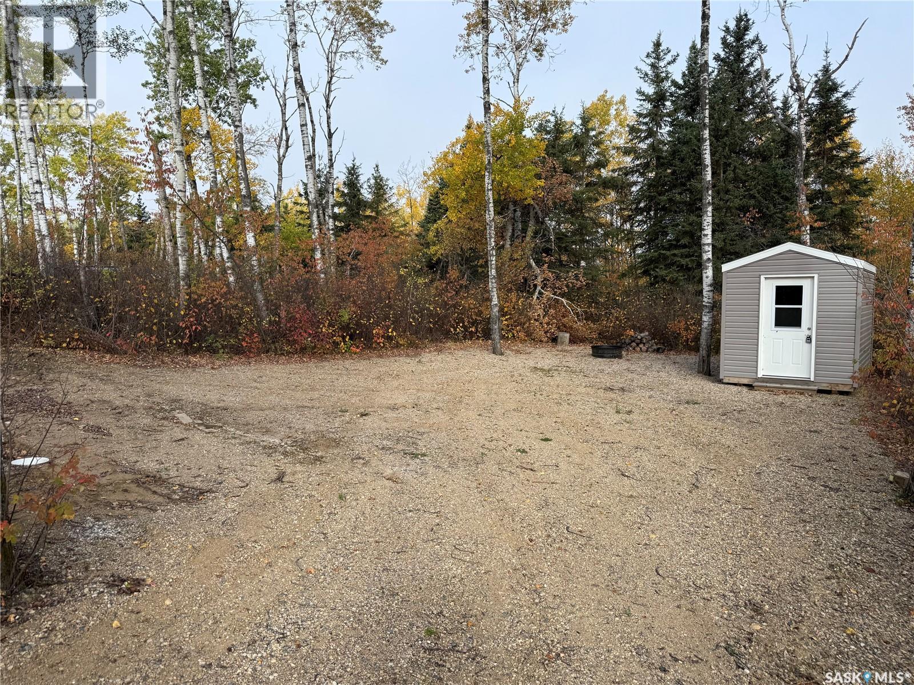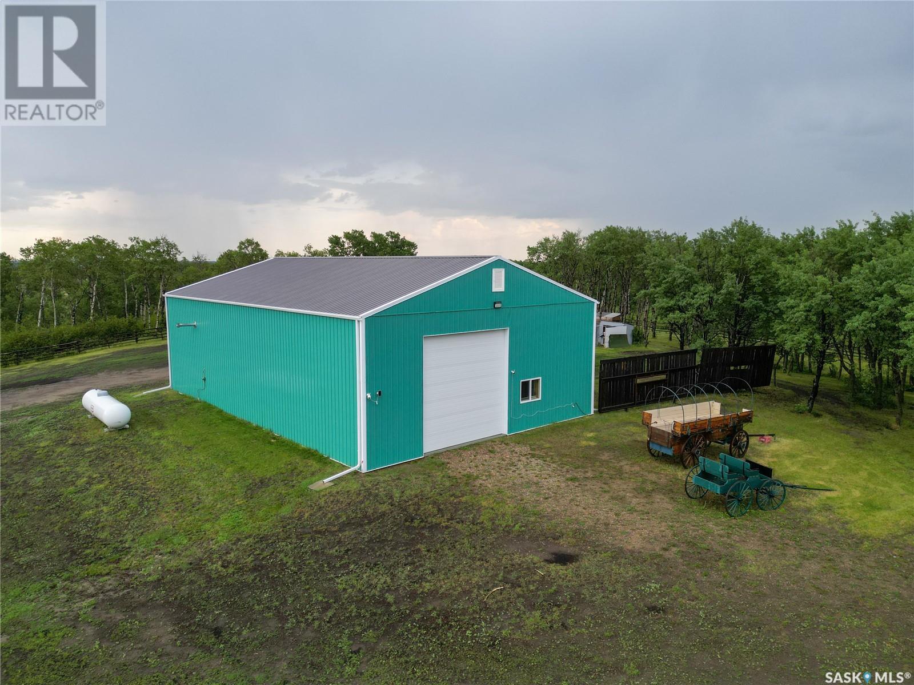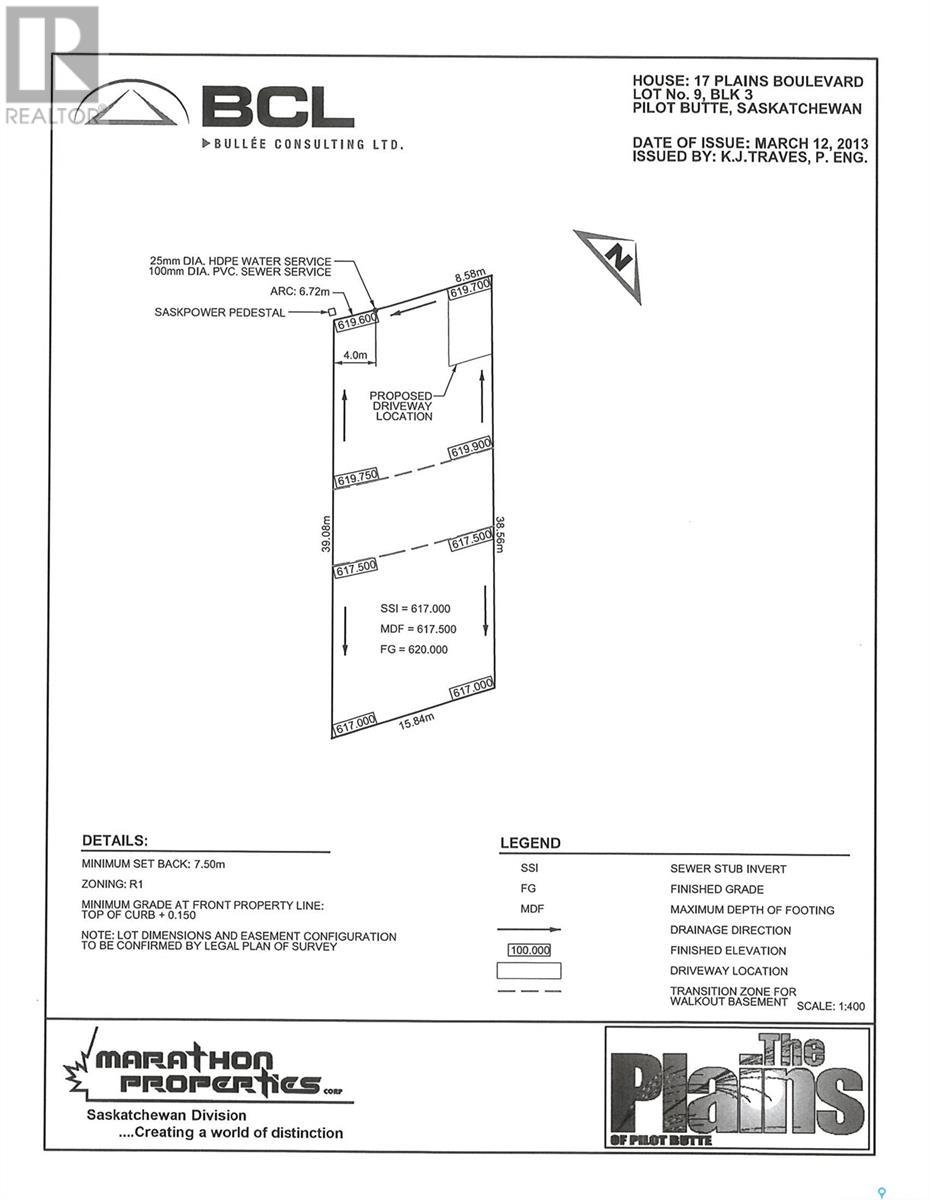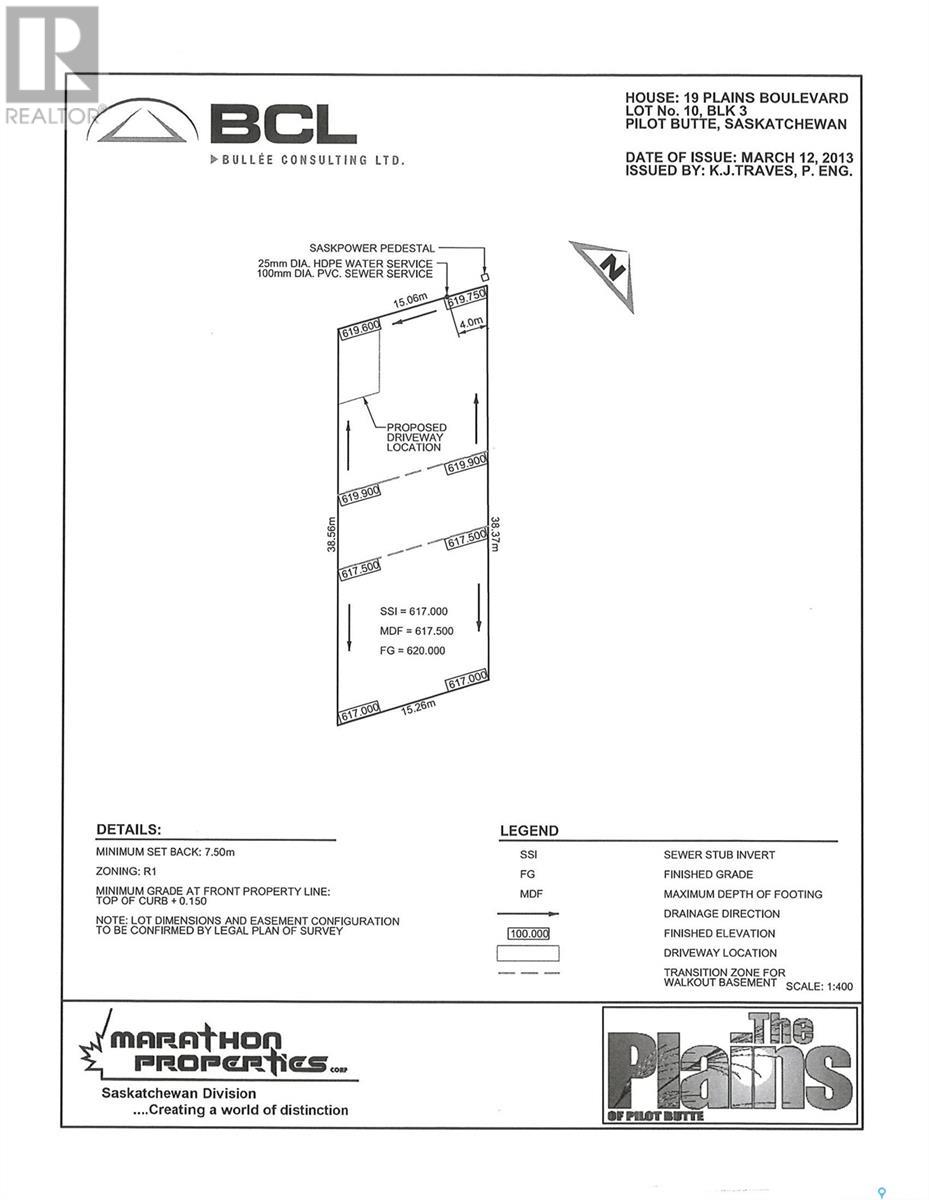Property Type
19 1st Avenue N
Hyas, Saskatchewan
WELCOME TO 19 1ST AVENUE N IN HYAS SK. Situated on a desired lot consisting of 2 lots measuring 50 x 125 this massive corner lot offers plenty of space for future development. The 2 bedroom bungalow provides a very functional living space of 855 square feet above grade. Upon entry a small porch leads to an open concept space of kitchen, dinning and living room. The home has undergone some renovations over the past years that include; metal roof, vinyl siding, doors, windows, kitchen flooring & cabinets, culligan water & softener system, furnace, water heater, and bathroom renovation. The property requires some TLC and finishing work by a handyman offering plenty of potential for further enhancement of the home. The basement is solid with a solid concrete foundation and is open for further development. The property also features main floor laundry, hardwood flooring and patio doors off the dinning space ready and prepped for a deck to be installed. All appliances are included in as is condition and an immediate occupancy can be provided. Taxes: $1300/year, 100 amp electrical. Call for more information or to schedule a viewing. (id:41462)
2 Bedroom
1 Bathroom
855 ft2
RE/MAX Bridge City Realty
615-617 2nd Avenue E
Meadow Lake, Saskatchewan
This 100’ by 130’ lot is a double lot situated directly behind Meadow Green Greenhouse. With mature trees and shrubs adding privacy, this lot provides ample space for your next building project. Call your preferred realtor to find out how to make this space your very own. (id:41462)
RE/MAX Of The Battlefords - Meadow Lake
405 4th Avenue E
Assiniboia, Saskatchewan
Located in the Town of Assiniboia. Come check out this awesome family home. You will love the Character of the home and enjoy the modern upgrades. The front porch is a great entry point into the point with lots of storage for boots and jackets. When you enter the home, you will notice the large living room with a charming staircase to the upstairs. Behind a barn door a 2-piece bath and laundry are a convenient option. The kitchen is quite large with an eating area at the back. Here you will notice the garden doors to the deck and access to the detached shop/garage and extra parking behind the fenced yard. Head on upstairs and enjoy the two bedrooms and full bathroom. Plus lots of storage! The exterior of the home has upgraded vinyl siding, and the shingles have also been upgraded recently. Checkout the apple trees! Other upgrades include an energy efficient furnace and electrical panel. The basement has plumbing for a 3-piece bath and tons of storage. Come checkout this amazing package for a very reasonable list price. (id:41462)
2 Bedroom
2 Bathroom
1,328 ft2
Century 21 Insight Realty Ltd.
Land North Of Love
Torch River Rm No. 488, Saskatchewan
This is a great opportunity to own a quarter of land north of Love, SK. Land is located just under 2 miles from the Torch River and half a mile to the Provincial Forest. 158.66 Title acres (NW 08-53-15-2 Ext 0), plus interest in a quarter of lease land south of it (SW 08-53-15-2 – lease land). For NW 08-53-15-2 Ext 0: SCIC soil class P, SAMA states 129 cultivated acres (map area measurement shows approx. 121 acres), stones none to few, level/nearly level, 30 acres of Aspen/Coniferous. Lease land has about 95 cultivated acres (as per map measurement) and SCIC soil class M. 2023 crop was oats, 2024 crop was Canola, with some summer fallow. Call today! (id:41462)
RE/MAX Blue Chip Realty
419 2nd Avenue S
Rockglen, Saskatchewan
Located in the Town of Rockglen, Surrounded by rolling hills and amazing 360 views with no neighbours obstructing your views. Peaceful & desirable community away from all the hustle & bustle of busy life. Ideal for small families, remote workers & retirees. Landscaped with xeriscaping, dry creeks, a fish pond with a bridge, a covered deck, a fire-pit, 2 outdoor sheds, a double garage converted into a workshop. Upon entering the home, you will fall in love with the engineered Hardwood flooring. You can imagine dining with a beautiful view of the peaceful countryside! The kitchen is in two rooms, one for meal preparation and another for cooking. The Sunroom is amazing with a gas fireplace and new carpeting. You will not want to leave! The master bedroom features a 2-piece Ensuite for added convenience. There are two more bedrooms on this level. The basement is fully developed with a large family room, 2-piece bath, extra bedroom, den area, laundry in utility and tons of storage space! You have direct access to the workshop from this area. You may wish to convert it back to an attached garage. The backyard will become your new Oasis as you enjoy the covered deck and view the tastefully landscaped yard. This home is well constructed and very well taken care of. Don’t miss the opportunity to own this very desirable home. Come view it today. Included with house; - Full Size Freezer, Piano, Water Softener, RO water purifier system, fridge, stove and dishwasher. New hood fan, Central Air conditioner **Living Room Furniture, Dining Room Tables/Chairs, Bedroom sets, basement furniture can be purchased separately (id:41462)
4 Bedroom
3 Bathroom
1,530 ft2
Century 21 Insight Realty Ltd.
306 & 308 3rd Avenue N
Naicam, Saskatchewan
This would be a great location to build a new home. It is located only 3 blocks from K-12 school and only 2 blocks from downtown business area. The total property dimensions are 104' X 120'. Sewer, water and natural gas services are located adjacent to the property line. Give us a call for more information. (id:41462)
Thompson Insurance Services
5210 E Green Crescent
Regina, Saskatchewan
Under Construction – Exceptional New Build in Greens on Gardiner. Welcome to 5210 Green Crescent, a highly sought-after address in the heart of East Regina's prestigious Greens on Gardiner neighbourhood. This beautifully designed two-storey home backs onto tranquil green space, offering a perfect blend of privacy and natural beauty. Boasting 2,393 sq. ft. of thoughtfully planned living space, this home features a total of five bedrooms and three bathrooms, including a convenient main-floor bedroom and 3-piece bath—ideal for guests or multi-generational living. The open-concept layout is both functional and stylish, with a spacious living room that seamlessly connects to the dining area and modern kitchen—perfect for everyday living and entertaining. The kitchen and dining areas are designed with both form and function in mind, making gatherings effortless and enjoyable. Upstairs, you'll find four generously sized bedrooms, including two with private ensuite bathrooms. The primary suite is a true retreat, offering a luxurious 5-piece ensuite and a large walk-in closet. A bonus room adds valuable extra living space, and second-floor laundry adds everyday convenience. Additional highlights include a double attached garage, side entrance for a potential future suite—ideal for extended family or rental income—and prime access to parks, walking paths, schools, and amenities. If you're looking for location, space, and luxury, this home delivers it all. (id:41462)
5 Bedroom
4 Bathroom
2,393 ft2
Exp Realty
108 Main Street
Balgonie, Saskatchewan
Wonderful commercial property on Main Street in the town of Balgonie, 20 minutes drive from Regina. Great to set up a coffee shop, or a retail store, etc. This commercial building was built in 2019, still lots of upgrade works and new AC, new HRV system in the past two years. Priced to sell! (id:41462)
1,061 ft2
Century 21 Dome Realty Inc.
215 Shady Lane - Pratt Lake
Canwood Rm No. 494, Saskatchewan
Looking for a private getaway spot at a great Lake - this lot is well treed, low maintenance, has power, water and septic installed and is a great place to spend summers!! Officially named Jimmy Lake on the map, everyone knows this lake is as Pratt Lake. Pratt Lake is located between Shell Lake and Shellbrook just off Highway 3 (Approximately 1.5 hrs North of Saskatoon and 50 minutes west of PA). There are three subdivisions of cabins, has two boat launches and is a great quiet lake to enjoy fishing, swimming, floating or paddling. There are Northern Pike, Yellow Perch, and Burbot, and it is periodically stocked with Walleye as well. If you're looking for a quiet lake with a great neighbourhood this one is for you! The lot has an 8x12 shed that has been used as a camp kitchen - it is included in the sale and features 100 Amp service. There is a 218' water well and a 1200L septic holding tank on the property as well. Taxes are $818 for 2024 - reach out for more information! (id:41462)
RE/MAX North Country
Rm Of Duck Lake Ranch
Duck Lake Rm No. 463, Saskatchewan
Remarkable 40 ft x 60 ft shop, built in 2021 and situated on 110.91 acres just 30 minutes from Prince Albert offers a perfect blend of functionality, space and privacy! This exceptional property features a spacious drive through shop with 14 ft overhead doors, providing ample room for large equipment or storage. The main floor includes a large workshop area, a cozy sitting space with ample cabinetry and a functional galley kitchen with sleek white cabinets. There is also a generous foyer and a 3 piece bathroom with a stand-up shower. The second level offers 2 sizable bedrooms, a combined laundry and bathroom area and an expansive storage room that provides plenty of space for all your organizational needs. Serviced by a 900 gallon concrete septic tank and a 54 ft well with a 36 inch diameter, this property provides a reliable water source, supplying approximately 25 ft of water. The mature trees surrounding the property enhance the natural beauty and offer a sense of seclusion and privacy. Additionally, the property offers many trails throughout that are perfect for quading, hiking or simply enjoying the outdoors. This acreage offers plenty of space and versatile land creating exciting possibilities for a hobby farm or ranch. Whether you envision gardens, fenced enclosures, or room to accommodate your outdoor pursuits, the options are endless. Seize the chance to own this versatile property today! (id:41462)
2 Bedroom
2 Bathroom
2,400 ft2
RE/MAX P.a. Realty
17 Plains Boulevard
Pilot Butte, Saskatchewan
This lot is situated in a brand new development in the growing town of Pilot Butte! Just 8 miles East of Regina, Pilot Butte is close to all city amenities but its small town feel is a great place to raise a family. Other lots available. (id:41462)
Exp Realty
19 Plains Boulevard
Pilot Butte, Saskatchewan
This lot is situated in a brand new development in the growing town of Pilot Butte! Just 8 miles East of Regina, Pilot Butte is close to all city amenities but its small town feel is a great place to raise a family. Other lots available. (id:41462)
Exp Realty



