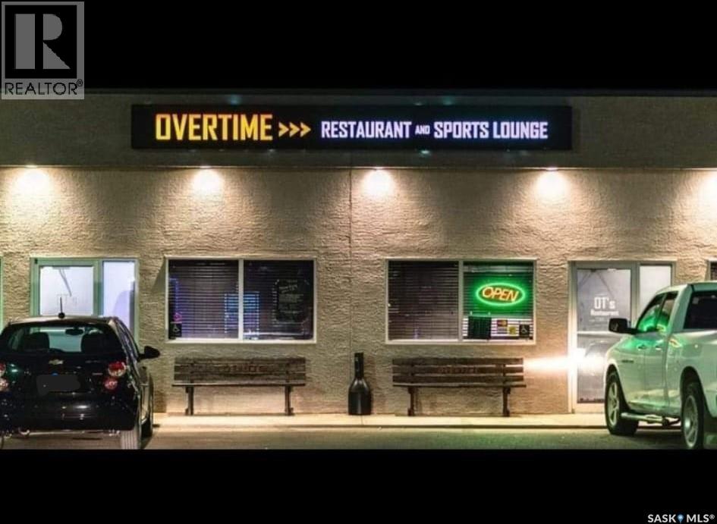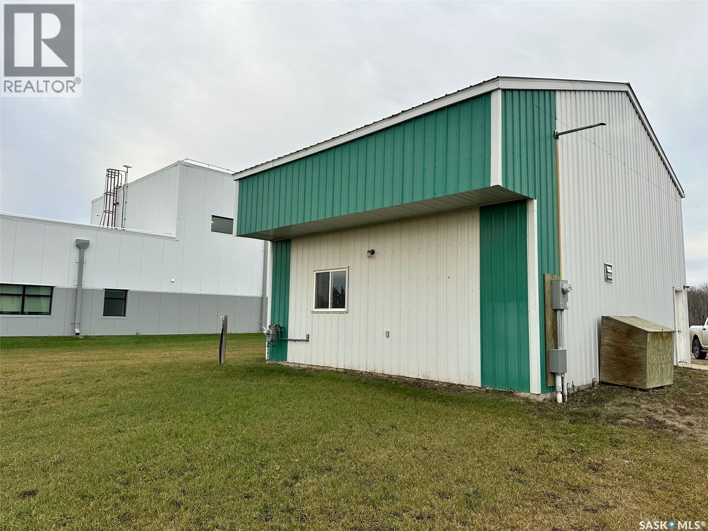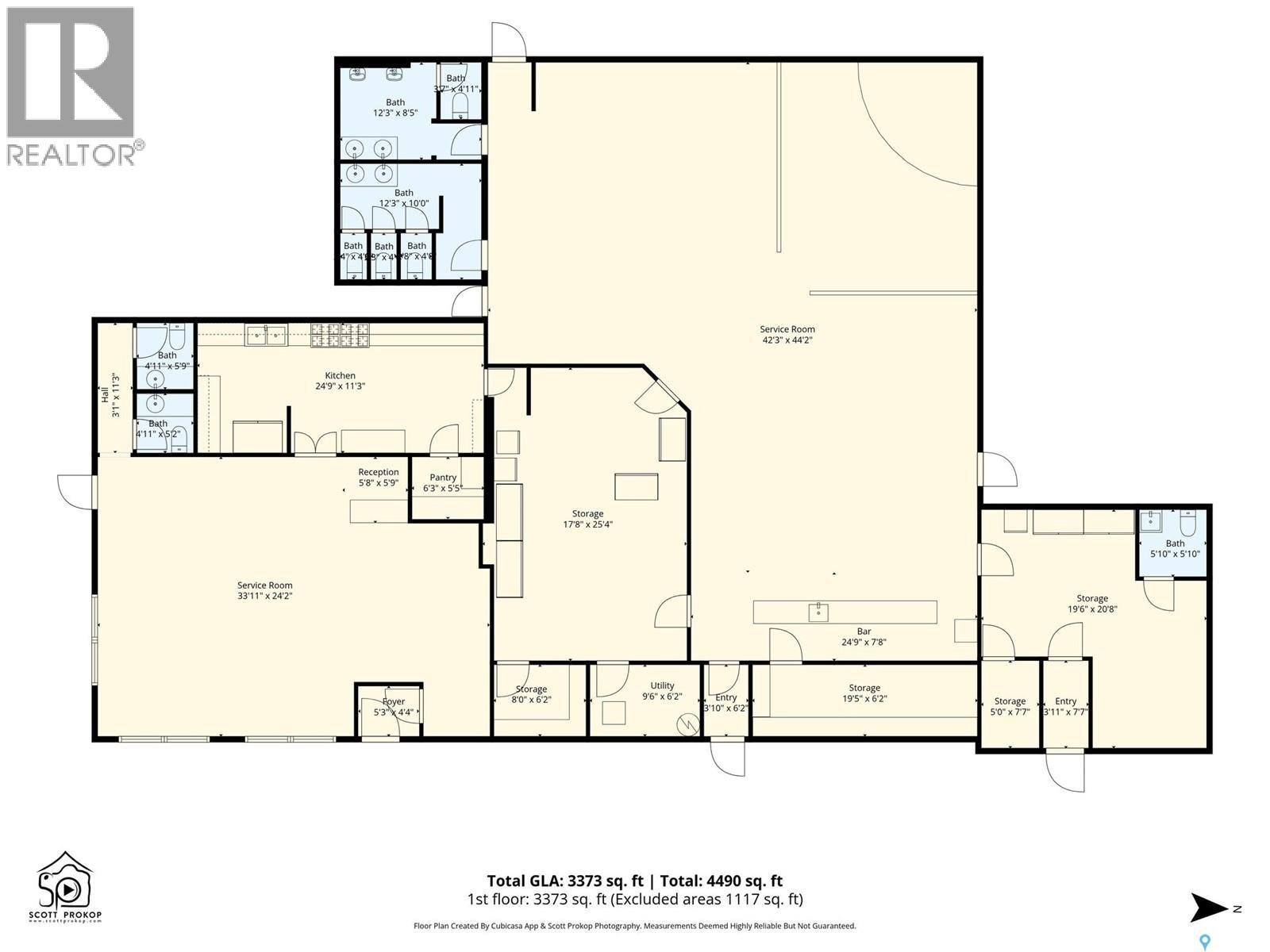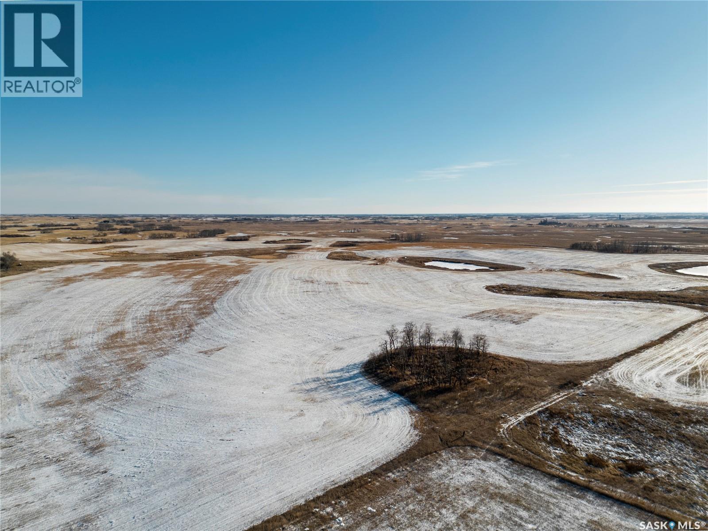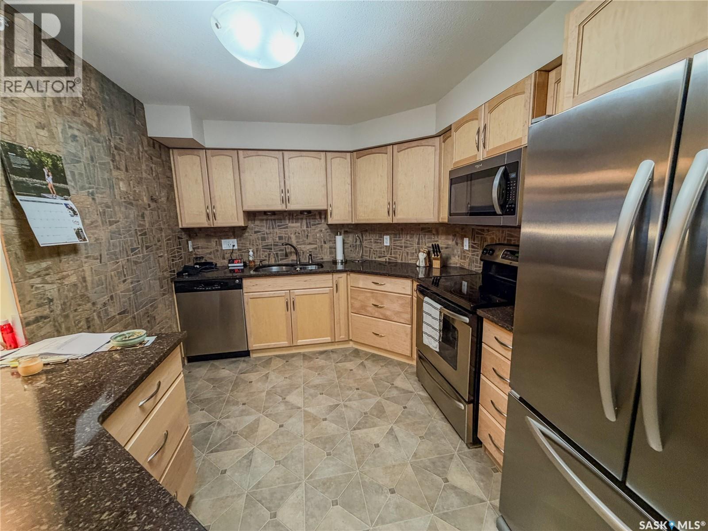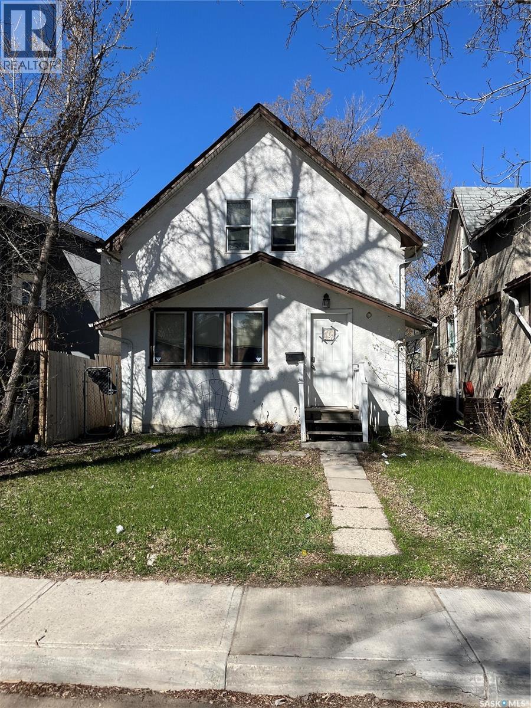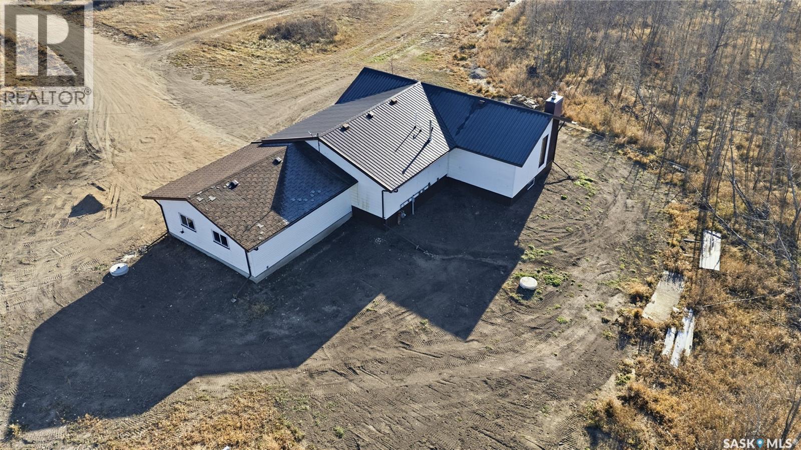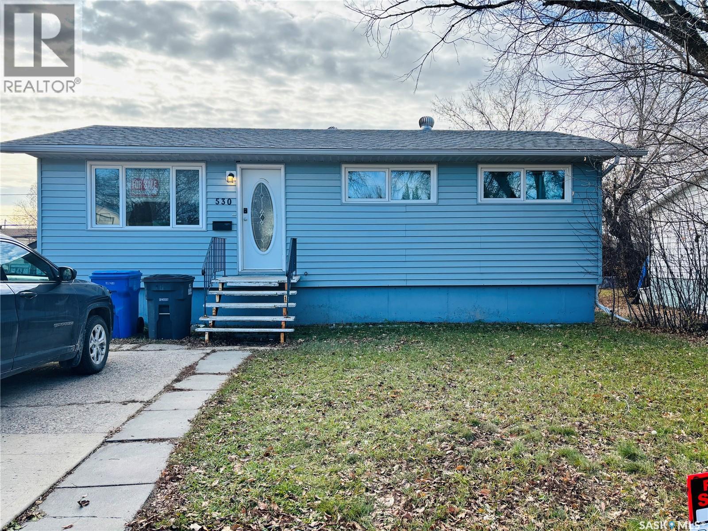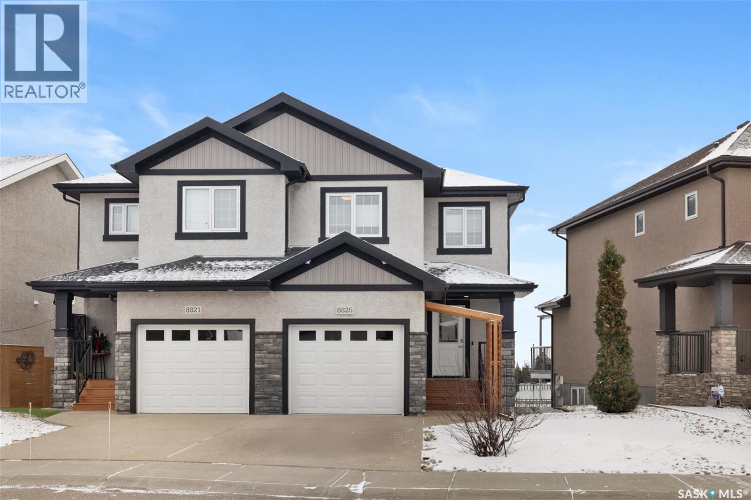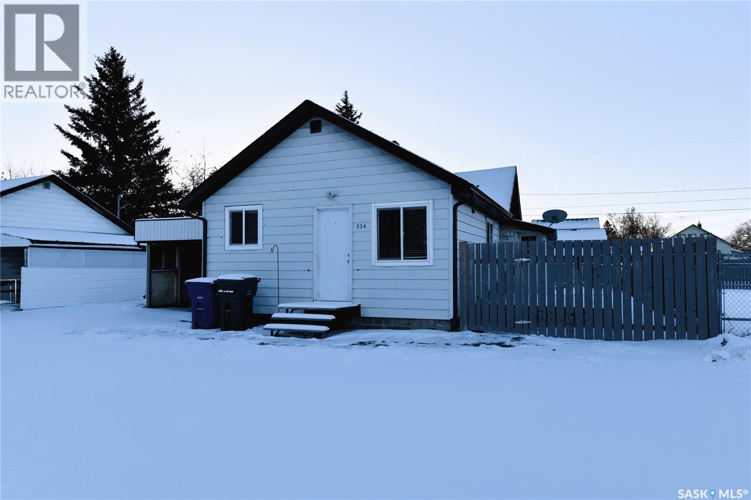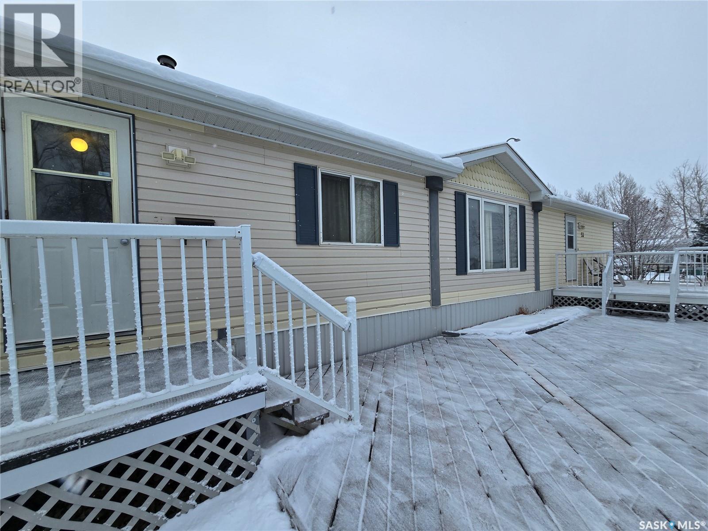Property Type
910 3rd Avenue W
Shaunavon, Saskatchewan
Turnkey opportunity in the heart of Shaunavon! This thriving sports bar and restaurant is ideally located just off the main highway and steps from a busy 59-room hotel with no on-site food or beverage service—drawing consistent business from locals and travelers alike. The property is fully equipped with 4 VLTs, a full liquor license, and an updated kitchen featuring modern equipment, ready to support continued growth. Shaunavon’s strong agricultural and oil & gas industries ensure steady year-round traffic. Established 12 years ago, this well-loved business comes with loyal, experienced staff eager to remain, making the transition seamless for new owners. A rare chance to step into a proven, income-generating operation! (id:41462)
2,900 ft2
RE/MAX Of Swift Current
460 Highway
Hudson Bay, Saskatchewan
Commercial building and land for sale. 460 Highway West in the town of Hudson Bay, SK. This shop has 16 foot at ceilings. Radiant natural gas heat, a bathroom and work benches. Plenty of parking on the .8 of an acre. Great highway access, and visibility for your new business venture. The town of Hudson Bay offers new business owners a tax incentive. This shop is wide open and ready for your development and use. Interior measurements: ceiling 16 feet, 23.6 feet long by 30.5 feet wide Call today to setup appointment and or to view. (id:41462)
768 ft2
Century 21 Proven Realty
10 Main Street
Clavet, Saskatchewan
Exceptional Multi-Stream Business Opportunity – Restaurant • Motel • Bar • Liquor Off-Sale – Clavet, SK Profitable and established hospitality business located only 18 km from Circle Drive off Old Hwy 16 in the fast-growing town of Clavet. This community offers steady year-round traffic, strong local support, and major industrial activity nearby including Agrium Terminal, PCS Patience Lake Mine, and multiple distribution facilities. The town features a K–12 school with over 600 students, a community hockey rink, and several new residential developments. This turn-key business sits on 4.5 acres, offering excellent visibility, ample parking, and space for future expansion. Key Features • Motel with 11 rooms • Bar with 6 VLTs and outdoor patio • 56-seat café serving breakfast, lunch & supper • Spacious property with high traffic from industry and travellers • Proven profitable operation with strong growth potential Purchase Options Option 1: Restaurant & equipment (business only) — $60,000, Monthly rent of $1100 + utilities Option 2: Restaurant, motel, bar & liquor store & Equipment (business only) — $275,000, Monthly rent of $5000 + utilities Option 3: Entire business including land & buildings — $1,450,000 + utilities Business-only options do not include real estate. Do not go direct. (id:41462)
13,270 ft2
Royal LePage Varsity
140 Acres - Melville
Cana Rm No. 214, Saskatchewan
140 acres for sale (NE 20-22-06 W2 Ext 1) bordering the city of Melville, SK in the RM of Cana #214. The owner states that there are approximately 120 cultivated acres, buyer to do their own due diligence as to the number of cultivated acres. The owner did some bush clearing and cleanup to increase cultivated acres and the assessed value of the land has not been updated to reflect the work that has been done. The land is primarily T2 topography (gentle slopes) with some T1 topography (level/nearly level). “K” Saskatchewan Crop Insurance rating. Location & Access: The land has great access with roads on the north and east sides, located just south of the city of Melville. Lease: The land is rented out for two more years, expiring at the end of 2027. Asking Price Breakdown: $2,677.62/Titled Acre, 1.84 x 2025 SAMA Assessed Value (id:41462)
Sheppard Realty
306 345 Morrison Drive
Yorkton, Saskatchewan
Beautiful and well maintained, one owner condo! This Large condo (ovr 1100 sqft) hosts 2 bedrooms, plus 1 office, 2 parking stalls and a storage unit. One parking spot in the underground parking and one outside. There are 2 bedrooms in the condo, with the bonus of an extra room for an office. The living room faces East and has garden door access to the covered balcony. The condo has some added custom features such as feature wall and backsplash in kitchen, custom motorized privacy blinds, a beautiful primary ensuite bathroom, in-unit large laundry room and three custom murphy beds in each private room. The condo building has a common room for gathering in and socializing. Some features include: Underground parking, mail boxes in building, security doors and wheelchair accessible. This condo building does allow small pets, with restrictions. (id:41462)
2 Bedroom
2 Bathroom
1,163 ft2
Royal LePage Premier Realty
1634 Toronto Street
Regina, Saskatchewan
This 1 and a half storey located in the general hospital neighborhood features 3 bedrooms, 1 bathroom, a spacious living room, dining area, and kitchen on the main floor. Upstairs you'll find all three bedrooms and a full bath. The home includes an unfinished basement, a fully fenced yard, and is located close to downtown, many transit routes, and amenities. (id:41462)
3 Bedroom
1 Bathroom
1,064 ft2
Boyes Group Realty Inc.
Kasahoff Acreage
Corman Park Rm No. 344, Saskatchewan
Country Living Close to the City! Discover the perfect blend of space, comfort, and rural charm with this 1,384 sq ft bungalow situated on 10 acres. Located just 25 minutes from Saskatoon and only 6 km from Langham and local schools, this property offers peaceful country living with convenient access to town amenities. Inside, you’ll find a spacious 3-bedroom, 1-bathroom layout featuring a massive living room with a cozy wood-burning fireplace — perfect for family gatherings. The large wrap-around deck provides the ideal spot to relax and enjoy prairie sunsets. The home also includes a double attached garage, an unfinished basement ready for development, and a new electrical panel for peace of mind. Located on a school bus route, this property offers an excellent opportunity to create your own acreage dream. Please Note: Pending subdivision. Sale will be completed upon subdivision approval and registration. (id:41462)
3 Bedroom
1 Bathroom
1,384 ft2
Realty Executives Saskatoon
530 First Street
Estevan, Saskatchewan
Welcome to this well-maintained 864 sq. ft. bungalow located in a desirable, family-friendly neighbourhood. This 4-bed, 2-bath home offers a comfortable layout with great updates throughout, including a brand new furnace, newer windows and plenty of storage space. The main floor features a bright living area, functional kitchen, three nicely sized bedrooms and 4 piece bath with jetted tub. The basement adds valuable living space with a large family room, additional bedroom, bathroom, and even more storage options. Outside, you’ll enjoy a partially fenced yard complete with a patio, mature trees, and room to relax or entertain. A double detached garage provides secure parking and extra workspace. This solid home is perfect for first-time buyers, families, or anyone looking for a quiet, established area. Don’t miss this fantastic opportunity! (id:41462)
4 Bedroom
2 Bathroom
864 ft2
RE/MAX Blue Chip Realty - Estevan
8825 Kestral Drive
Regina, Saskatchewan
Welcome to 8825 Kestral Drive — a beautifully finished walk-out townhouse with no condo fees and spectacular views of the Joanne Goulet Golf Course. From the moment you arrive, the low-maintenance front yard sets the tone with its detailed stonework and synthetic grass. Inside, a spacious foyer welcomes you with direct access to the insulated, drywalled single attached garage. The main floor features a bright, open living and dining area with large windows that frame the golf course and bring in endless natural light. Patio doors lead to a new maintenance-free deck, the perfect place to relax and enjoy a Saskatchewan sunset. The kitchen offers white shaker cabinets, granite countertops, stainless steel appliances, an eat-up peninsula, and a custom-built butler’s pantry for exceptional storage. A 2-piece guest bathroom completes the main level. Upstairs, the primary bedroom is a true retreat with a walk-in closet, 3-piece ensuite, and a large window showcasing the panoramic view. Two additional bedrooms, a 4-piece bath, and a spacious laundry room round out the second floor. The fully developed walk-out basement adds versatility with a large great room featuring a wet bar and a pull-down Murphy bed—ideal for guests or extra living space. Step outside to the xeriscaped yard and enjoy the peaceful golf course backdrop. The basement also includes a stunning 5-piece bathroom with double sinks, quartz countertops, and a tiled tub surround. Storage is abundant with room in the utility area plus extra space under the stairs behind a sliding barn-style door. This home has it all—walk-out design, low-maintenance finishes, gorgeous views, and move-in-ready condition. Don’t miss this rare opportunity to own a beautifully cared-for home backing the golf course. (id:41462)
3 Bedroom
4 Bathroom
1,492 ft2
Royal LePage Saskatoon Real Estate
322 Harris Point Place
Orkney Rm No. 244, Saskatchewan
Maple Grove Estates — Your Lakeside Lifestyle Awaits! Discover Maple Grove Estates, an exclusive and peaceful subdivision located just minutes from Yorkton. Situated only 5 km south of the city, this 0.41 acre lot offers direct access to York Lake—an ideal setting to build your dream home and become part of this welcoming community. These fully serviced lakeside lots provide secure, spacious living with beautiful parks, a private sandy beach, and all the recreation that comes with lake life. Whether you’re relocating, investing, or planning for retirement, Maple Grove Estates offers a unique and appealing alternative to city living. Enjoy the convenience of paved roads from Highway 9 and throughout the subdivision, along with scenic walking paths, a main beach perfect for family outings, and wide-open spaces where you can take in breathtaking sunrises and sunsets. Take a short drive out to Maple Grove Estates and envision where your next dream home can become a reality. Package deal will be entertained for the existing residential lots and adjacent 61.5 Acre Parcel! (id:41462)
RE/MAX Blue Chip Realty
334 7th Avenue W
Nipawin, Saskatchewan
Fantastic opportunity for first-time buyers! 334 7th Avenue West is an affordable home which is conveniently located close to Abrahams. Features a fully fenced yard, functional layout, and useful cold storage. A great alternative to renting, move in and make it your own ! Call today for more details. (id:41462)
1 Bedroom
1 Bathroom
945 ft2
Mollberg Agencies Inc.
53 Prairie Sun Court
Swift Current, Saskatchewan
This well-maintained 3-bedroom, 2-bathroom mobile home is move-in ready and full of features you’ll appreciate. Built in 2000, it offers a spacious layout with updated laminate flooring, PVC windows, and lots of counter space in the kitchen—perfect for daily life and easy entertaining. The multi-level deck adds extra space to relax, BBQ, or just enjoy the outdoors. Located in a quiet, established park, this home is ideal for anyone looking for affordable, low-maintenance living without giving up comfort or style. (id:41462)
3 Bedroom
2 Bathroom
1,216 ft2
RE/MAX Of Swift Current



