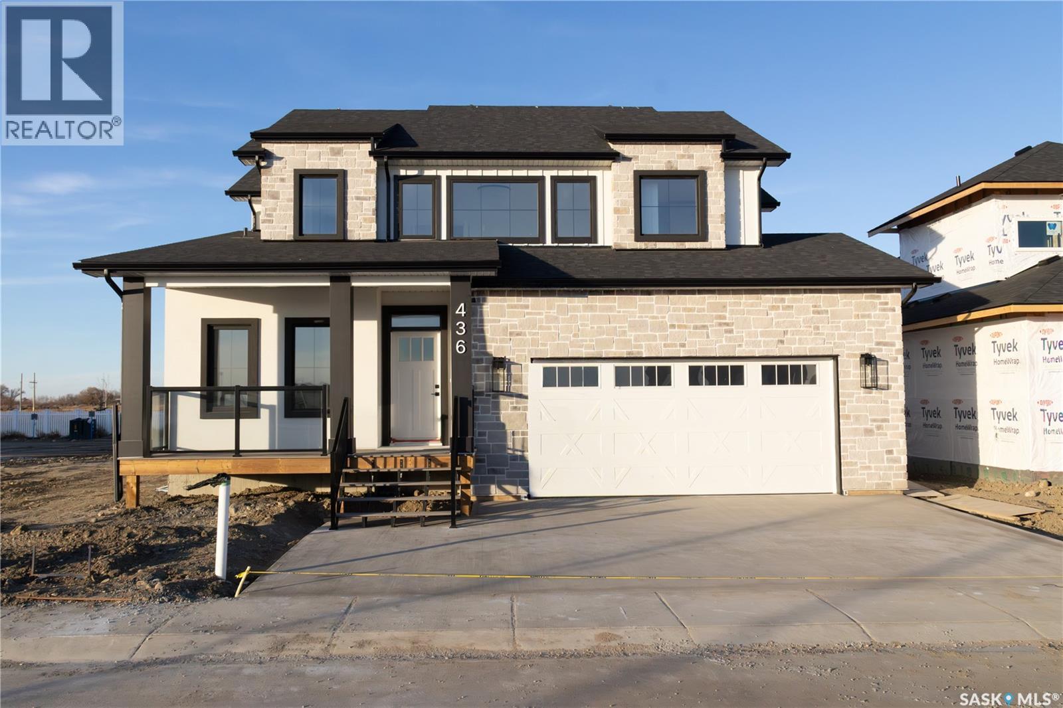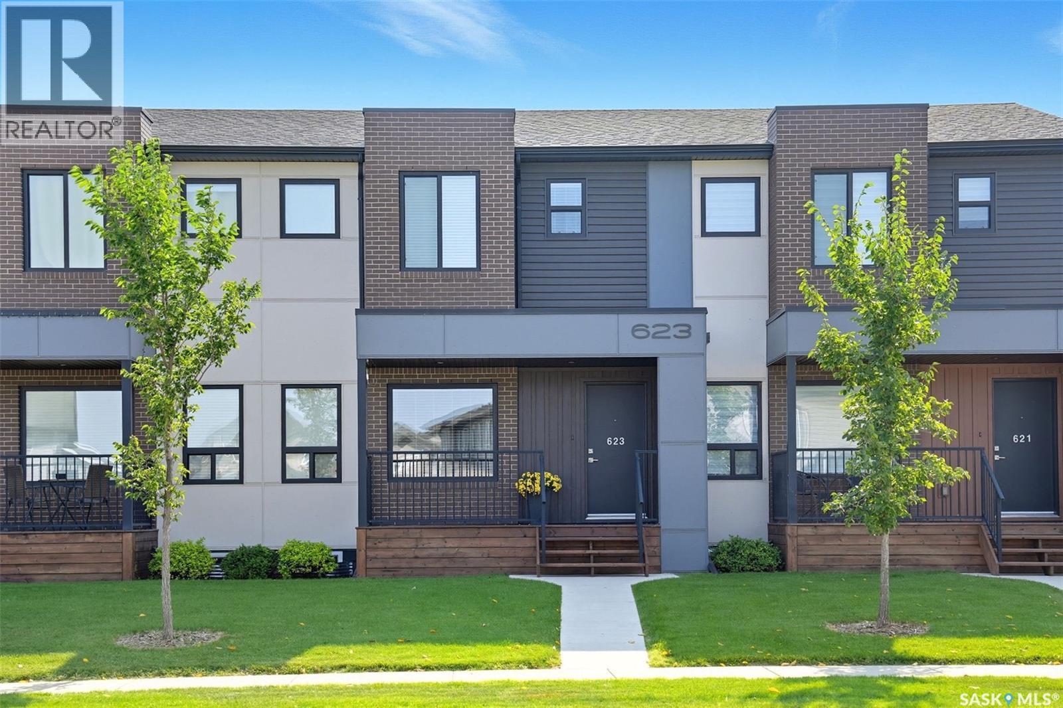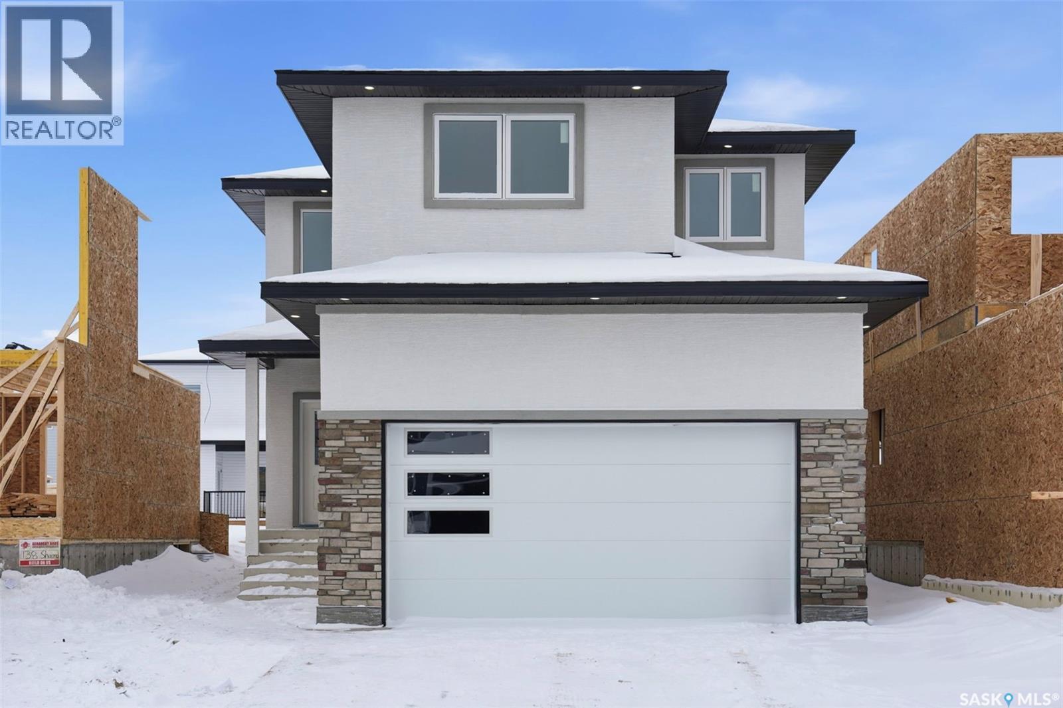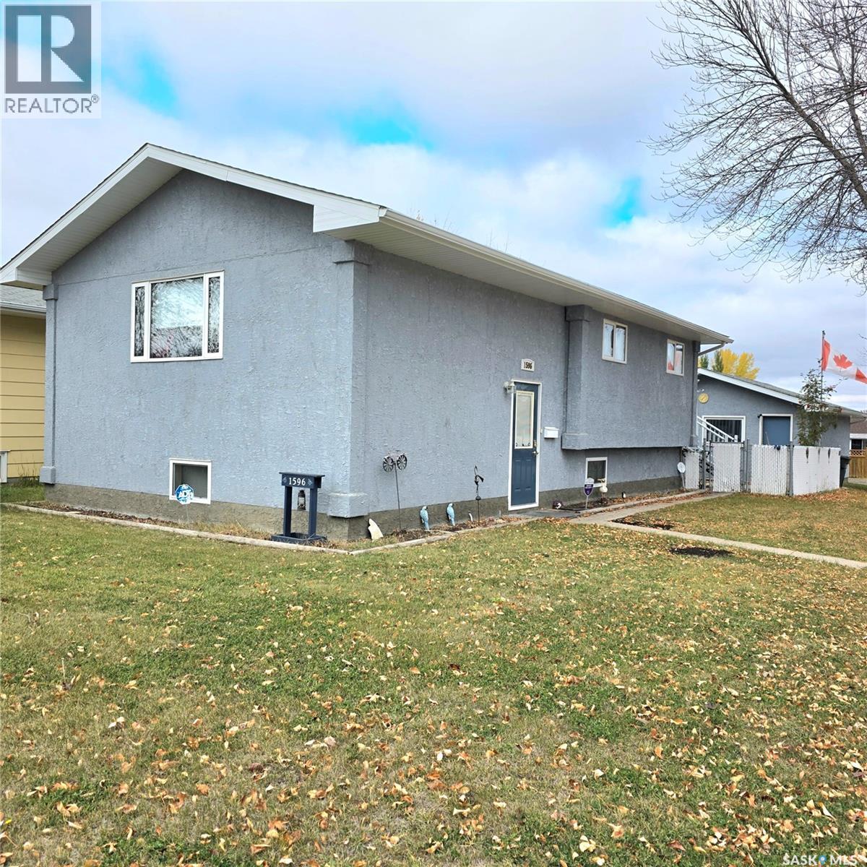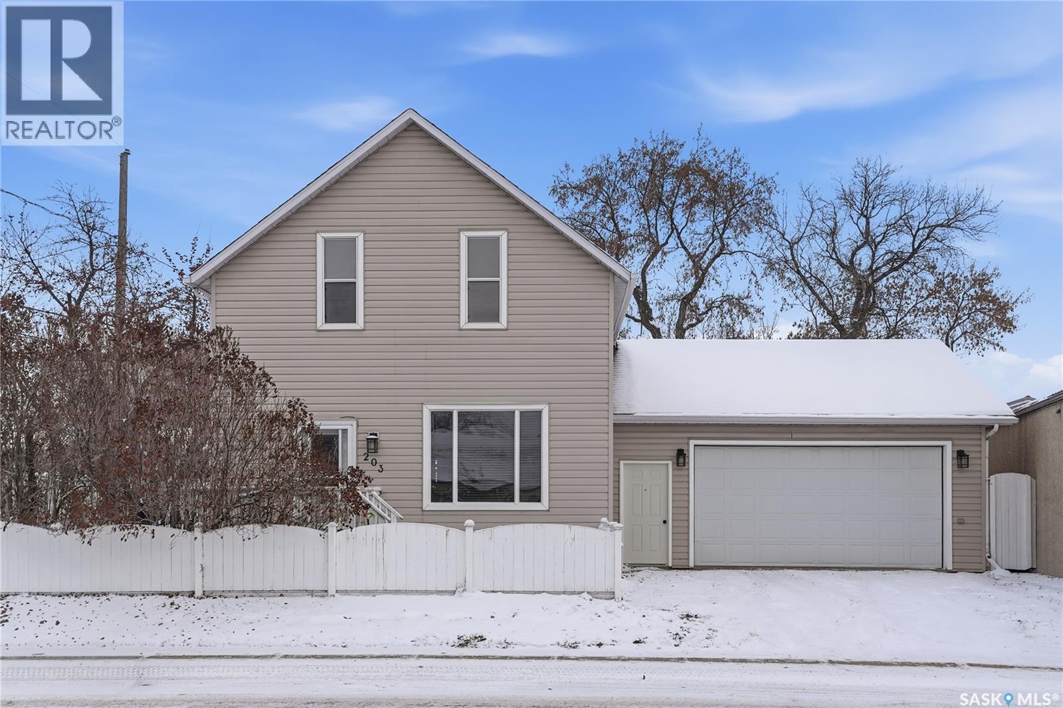Property Type
305 Adelaide Street E
Saskatoon, Saskatchewan
This modern-style 4-level split home features a unique layout with a total of 6 bedrooms. The top level includes a spacious master bedroom, measuring 22 x 10.5, complete with beautiful hardwood flooring and a glass-enclosed shower. On the main floor, you'll find a cozy living room with a gas fireplace and a large dining room (16.7 x 10.8), perfect for entertaining. The property also offers a 2-bedroom non-conforming basement suite, complete with a private entrance and separate laundry facilities. Additionally, there is a one-bedroom non-conforming studio apartment situated above the garage, featuring a private entrance and a stunning 24 x 10 deck. Don't miss out on this fantastic opportunity! Call for a private viewing today.. (id:41462)
6 Bedroom
3 Bathroom
1,532 ft2
Century 21 Fusion
1534 Fleet Street
Regina, Saskatchewan
This great home is waiting for its new owners to make it their own! The main floor is well laid out with nice sized living room, dining room and kitchen with lots of natural light. The bedrooms are roomy as well. The basement has a a huge rec room another full bathroom and 2 generous sized bedrooms. The large yard and deck are family friendly. There is loads of off street parking and the addition of the semi circle driveway eliminates the need to always back onto the street. Please note that the furniture (or some of it) is negotiable. (id:41462)
4 Bedroom
2 Bathroom
958 ft2
Boyes Group Realty Inc.
162 Leskiw Lane
Saskatoon, Saskatchewan
Welcome to 162 Leskiw Lane, a quality 2024-built bilevel located in Saskatoon’s sought-after Rosewood neighbourhood. This spacious home offers 6 bedrooms and 4 bathrooms, highlighted by a fully developed and thoughtfully designed 2-bedroom legal suite. With its own private entrance, modern kitchen, separate laundry, and bright living area, the suite provides exceptional value as a dependable mortgage helper or an ideal space for extended family. The main level features an open-concept layout with large windows, a stylish kitchen, and comfortable living and dining spaces perfect for everyday living. Four generous bedrooms, including the primary suite with walk-in closet and ensuite, offer ample space for a growing family. Located just minutes from schools, Costco, grocery stores, parks, and all major amenities, this home pairs modern living with unbeatable convenience. An excellent opportunity to own a new build with strong income potential in one of Saskatoon’s most desirable communities. Great Opportunity for Investors and First Time Home Buyers. (id:41462)
6 Bedroom
4 Bathroom
1,078 ft2
Boyes Group Realty Inc.
10 Selkirk Crescent
Regina, Saskatchewan
Step inside this 1,824 sq. ft. 2 storey split home in sought-after Albert Park—a prime location just moments from Southland Mall, parks, schools, and convenient transit options. Designed with family living in mind, this 4-bedroom, 3-bathroom property blends generous space with great potential. A renovated kitchen, complete with sleek cabinetry and pot drawers, pot lighting, custom window coverings, updated flooring, and a full stainless steel appliance package (fridge, stove, microwave/hood fan, and built-in dishwasher). It opens seamlessly into a welcoming family room featuring an upgraded gas fireplace, soft carpeting, and patio doors that lead to a covered aggregate patio and good sized backyard—perfect for hosting or relaxing outdoors. Adjacent to the kitchen, the formal dining room offers a bright, open feel with its large window and easy flow into the living room, where expansive windows and upgraded carpeting create a warm, inviting setting for gatherings. The main floor also includes a flexible bedroom or office, a spacious laundry room with built-in cabinetry (washer and dryer included), and a convenient 3-piece bathroom. Upstairs, the primary bedroom provides comfort and privacy with double closets, upgraded carpet, and its own 3-piece ensuite. Two more bedrooms and a full 4-piece bathroom complete the upper level. The lower level adds even more versatility, offering a recreation/family area, a cozy den space, ample storage, and a dedicated utility room. A basement fridge and deep freeze are included as added bonuses (freezer in garage is included too). Notable upgrades include central air, central vac, newer shingles, updated flooring throughout, PVC fencing on one side of the yard, and an upgraded overhead garage door. The insulated double garage (24’D x 20’W) offers excellent space for parking and storage. This move-in-ready home delivers an exceptional blend of location, size, and quality—an ideal place for your next chapter. (id:41462)
4 Bedroom
3 Bathroom
1,824 ft2
Boyes Group Realty Inc.
3020 14th Street E
Saskatoon, Saskatchewan
Welcome to this well-Kept 1,196 Sq.ft Bungalow situated on a generous 6,050 sqft lot in a prime east -side location. Offering 4 Bedrooms and 3 bedrooms this home delivers the space, comfort and Convenience Your family is looking for. Warm and bright, excellent condition, beautiful bungalow close to University and overlooking the University Saskatchewan Land. Many updates and upgrades such as newer flooring, glass railing, vinyl windows throughout main floor, newer stove, water heater and furnace, light switches and paint. Living room has vaulted ceiling with large windows giving a perfect Countryside feel. The Basement Comes with Large Family room, Bedroom and Full Bath with Kitchen and the Huge Backyard as a Gardening Paradise, Backyard also includes Play areas and Outdoor Gatherings. Located Close to all the amenities with Close Access to Circle drive. Call Your favorite Realtor TODAY for Viewing. (id:41462)
4 Bedroom
3 Bathroom
1,196 ft2
RE/MAX Saskatoon
81 Mcnab Crescent
Regina, Saskatchewan
A bungalow with rental opportunity in the basement, situated on a desirable corner lot and featuring a double detached garage. The main floor offers three spacious bedrooms, including a primary bedroom with a newly renovated ensuite, along with a brand-new common bathroom. Enjoy a newly updated kitchen with all new appliances and a convenient rough-in for washer and dryer on the main floor. The basement includes a regulated suite with newer windows, offering two bedrooms and one full bathroom—ideal for extended family or rental income. Additionally, there is a separate studio-style basement unit complete with its own kitchen, one bedroom, and a 3-piece washroom. The home has been upgraded with a new air conditioning system and new water and sewer lines, providing added peace of mind. This versatile property offers excellent functionality, comfort, and income potential in a prime location. Some of upgrades include: for full list of upgrades CONTACT YOUR REALTOR • New sidewalk / walk-path built (2025) • New garage shingles (2025) • Water heater and softener are rented and have been replaced recently (2025) • New washer and dryer with an option to purchase an additional warranty (2025) • New Air Conditioner unit with a 10-year warranty (2025) • Newly renovated kitchen with Quartz countertops (2025) • All brand-new appliances: Stove, over-the-range microwave, refrigerator, and dishwasher (2025) • New high-end screen door installed (2025) • All electrical switches upgraded (2025) • Newly renovated kitchen with Quartz countertops (2025) • Separate electrical panel with a separate electrical meter (2025) As per the Seller’s direction, all offers will be presented on 12/21/2025 1:00PM. (id:41462)
6 Bedroom
4 Bathroom
1,104 ft2
Exp Realty
1709 E Avenue N
Saskatoon, Saskatchewan
Fully renovated bungalow with a large 1-bedroom self-contained basement suite in the heart of Mayfair, ideally situated close to schools, parks, and amenities. This charming home features 3 bedrooms, 2 bathrooms, and a double-car garage, with beautiful curb appeal and spacious main floor boasting high ceilings, half open-concept layout, bright living room with wood-burning fireplace and large windows, and modern kitchen and dining area with brand-new cabinets, island, countertops, tile backsplash, sink, and stainless steel appliances. New vinyl plank flooring runs throughout the main level, which includes two generously sized bedrooms and a brand-new 4-piece bathroom. The fully developed basement has a separate entrance and offers spacious living area, kitchen and dining space with new cabinets, countertops, and tile backsplash, one spacious bedroom with double closets, a 3-piece bathroom, and a utility room with a second set of laundry. The backyard is generous and landscaped with brick patio, firepit, and mature trees. Extensive upgrades throughout the property include new PVC windows, shingles, furnace and water heater, insulation, flooring, ceiling, paint, cupboards, cabinets, light fixtures, both kitchens and bathrooms, appliances, and upgraded electrical. Additional features include an oversized two-car garage with extra parking and back-alley access on a large 50-foot-wide R2 double lot. This unique turnkey property is ideal for first-time homebuyers or investors, with potential rental income of approximately $1,400–$1,600/month for the main floor and $800–$1000/month for the basement suite, and it truly shows like new. (id:41462)
3 Bedroom
2 Bathroom
800 ft2
Royal LePage Varsity
436 Augusta Boulevard
Warman, Saskatchewan
Welcome to 436 Augusta Blvd, Warman! this beautiful Country Modern home will offer you comfort and luxury. The home is open concept with a grand kitchen that has a large island, double fridge, and a walk-in pantry. The great room has a gas fireplace with shelves on either side. away from the main area is the den and a 2-pc bathroom. Laundry is conveniently located in the mudroom! Heading upstairs is a grand primary bedroom with a vaulted ceiling, walk-in closet, and a large 5-pc Ensuite. there are 3 more large bedrooms upstairs with a jack and Jill 5-pc bathroom. Contact your favourite realtor for more information! (id:41462)
4 Bedroom
3 Bathroom
2,390 ft2
RE/MAX North Country
623 Evergreen Boulevard
Saskatoon, Saskatchewan
Welcome to Evergreen its First Time Home Buyer's Dream. Welcome to 623 Evergreen Boulevard - Located steps away from Evergreen School, Park & 2 Minute Drive to Amenities. This Unit was the original show home for all the compass point units in this development. Large windows, High-end finishes through out, Blind package & upgraded backsplash installed, Quartz counters throughout, massive walk-in pantry with lots of shelves, Central Air Conditioning, Laundry conveniently located on the second floor are a few Stunning Features this Unit proudly Boasts of. Basement comes with 3 windows and is open for future development. Garden door off the back of the home where there is a 10 x 11 covered deck, natural gas bbq hook up, fenced yard and single detached garage with one parking spot beside the garage. An elegant Gated Community with security gate fob awaits it's New Owners. Call your favourite Realtor today to book a viewing. (id:41462)
3 Bedroom
3 Bathroom
1,330 ft2
RE/MAX Saskatoon
142 Sharma Lane
Saskatoon, Saskatchewan
Rarely do you come across such a Gem at this STUNNING PRICE ! Loaded with Features like Main Floor Bedroom, 4-piece Bath (Main Floor) Modern Fixtures, Spice Kitchen with SS Appliances & Large windows allowing Tons of Natural Sunlight. Upon Entering, you will be Amazed by the Craftsmanship. Living Room, Ceiling Height Kitchen Cabinets, Feature Wall with Fireplace, Oversized Windows, Quartz Countertop, Soft-close Kitchen Cabinets with Glossy Finish, Stylish Backsplash, Spice Kitchen with Ceiling Height Soft-close Cabinets, Huge Dining Area Overlooking the COVERED DECK Add to the Beauty of the Main Floor. Main Floor Also Boasts an ADDITIONAL BEDROOM with a 4-piece Bath adding to the Convenience & Luxury this Home has to Offer. As you Head to the 2nd Floor, Elegant Chandeliers & Maple wood Railing bring uniqueness to the house. The Second Floor also includes a Bonus Room with a stylish Feature Wall with WET BAR. There are 2 Additional Bedrooms with a Conveniently located 4-piece Jack & Jill Bath on this floor. Laundry comes with Tiled Flooring and an Additional Sink with Glossy Storage Cabinets. 2nd Floor Primary Bedroom is a Masterpiece boasting of a 5-piece Ensuite with Jetted Tub, Tiled Standing Shower with Glass Door, Dual Sink and a large Walk-in Closet. BASEMENT is where the Next SURPRISE AWAITS (still Under Construction & some selections available). Basement will be FINISHED with a 2 BEDROOM LEGAL SUITE as a Mortgage Helper & the Secondary Suite Incentives goes to the Buyer. This Property also comes with a 2 Car INSULATED & DRYWALLED Attached Garage with Concrete Driveway. Call Your Realtor to book a viewing . (id:41462)
6 Bedroom
4 Bathroom
2,314 ft2
RE/MAX Saskatoon
1596 Mcintosh Drive
Prince Albert, Saskatchewan
Welcome to River Heights! This beautifully maintained 4-bedroom bi-level home offers the perfect blend of comfort, functionality, and style. The main floor features a bright open-concept layout, combining the kitchen, dining, and living room into a warm and inviting space — perfect for both everyday living and entertaining. Upstairs you’ll find two spacious bedrooms, a 4-piece bathroom, and a convenient laundry area with direct access to the back deck. The fully developed lower level adds even more living space with two additional bedrooms, another full 4-piece bathroom, a cozy family room, and a large storage area with the mechanical room. Outside, enjoy a fully fenced backyard ideal for kids, pets, or gatherings, along with a heated double garage — a true bonus for our Canadian winters. Located in the sought-after River Heights neighborhood, this home combines quiet suburban living with easy access to parks, schools, and amenities. Move-in ready and full of potential, this property is perfect for families or anyone looking for extra space in a great community. (id:41462)
4 Bedroom
2 Bathroom
901 ft2
Exp Realty
203 6th Avenue S
Warman, Saskatchewan
Welcome to this warm and inviting home located in Warman, perfectly situated close to the High School and everyday amenities. You’ll love the added convenience of a street that is always well-maintained and cleared of snow in the winter. Step inside to a bright and comfortable living room that flows seamlessly into a spacious dining area, complete with handy under-stairs storage. A versatile den/flex room offers options for a home office, playroom, or quiet reading space. The kitchen is generous in size, featuring a center island and plenty of room for cooking and gathering. Just off the kitchen, you’ll find a 3-piece bathroom and a spacious back entry/mudroom with direct access to the double attached garage. Upstairs are three bedrooms, including one that does not have a built-in closet—however, the included armoire provides great storage and will remain. A large 4 piece bathroom and the convenience of second-floor laundry complete this functional upper level. The lower level is a partial basement, ideal for mechanical and offering additional storage space. A door off the kitchen leads to your fully fenced, spacious backyard, complete with a patio area which is perfect for summer BBQs or relaxing outdoors. Additional highlights include: New water heater (2025), Shingles replaced (2023), Central air conditioning, Sump pump, Underground sprinklers (backyard) and Storage shed. (id:41462)
3 Bedroom
2 Bathroom
1,500 ft2
Coldwell Banker Signature










