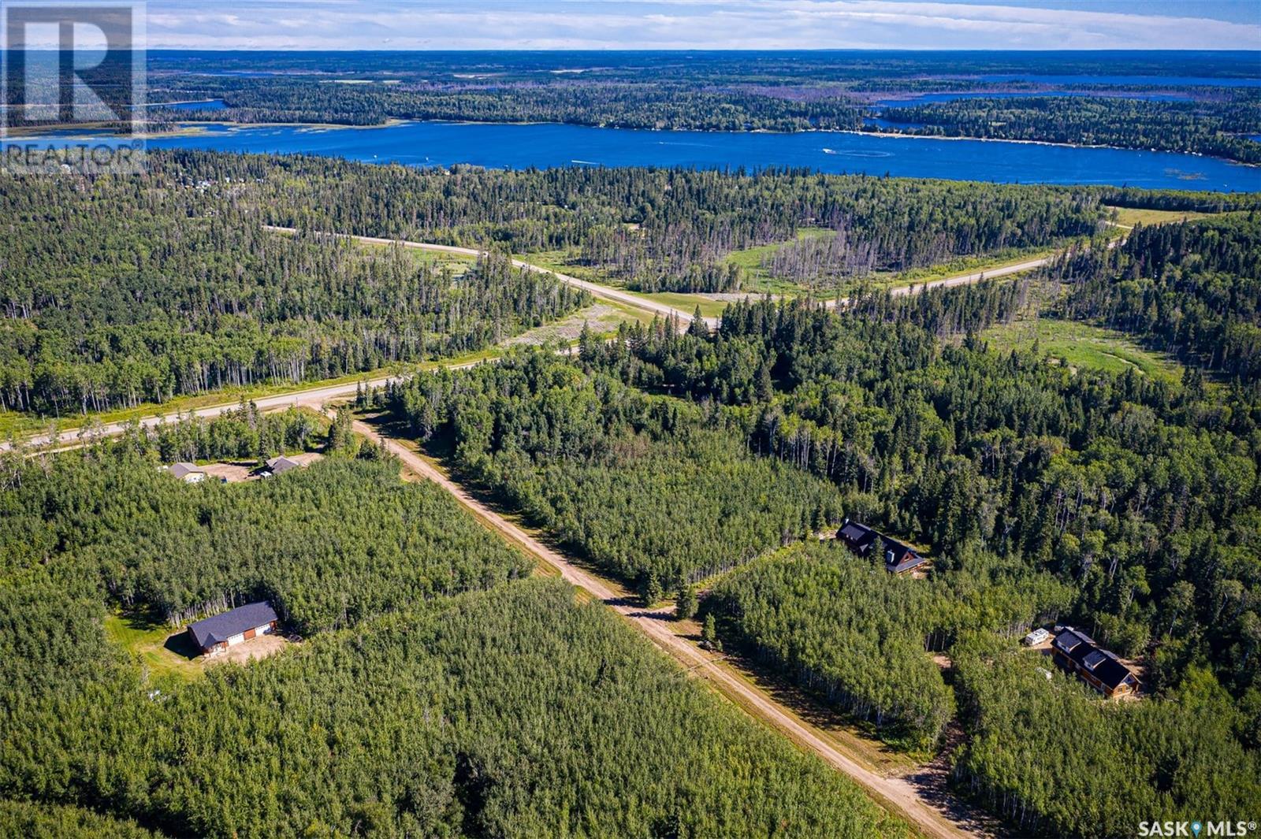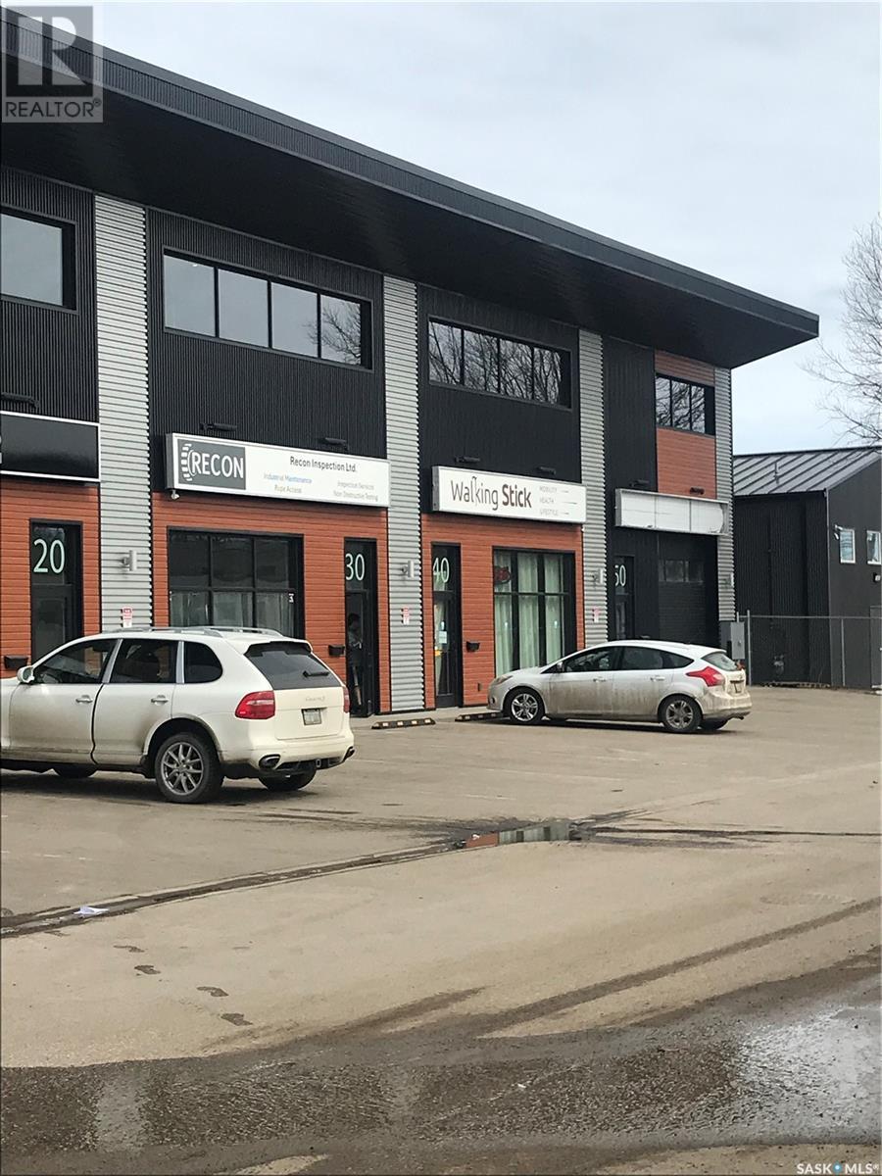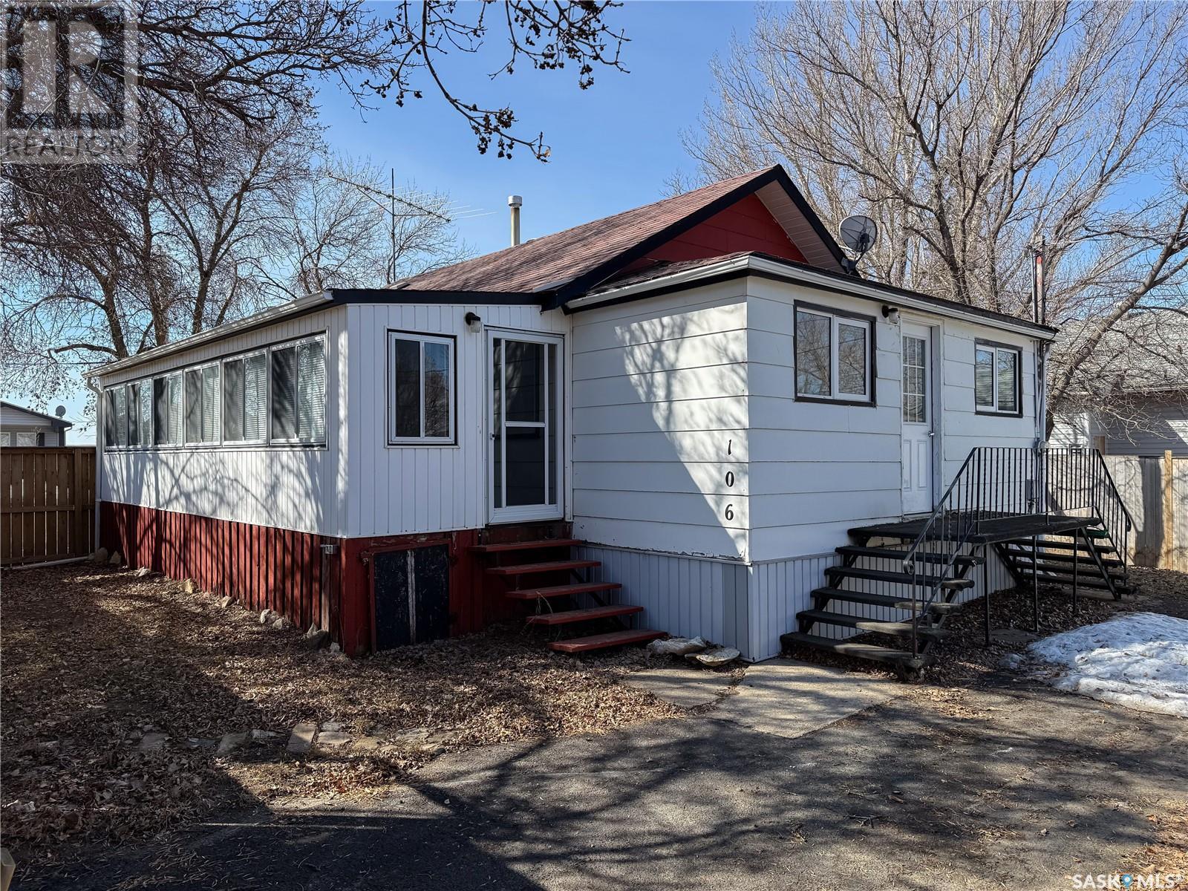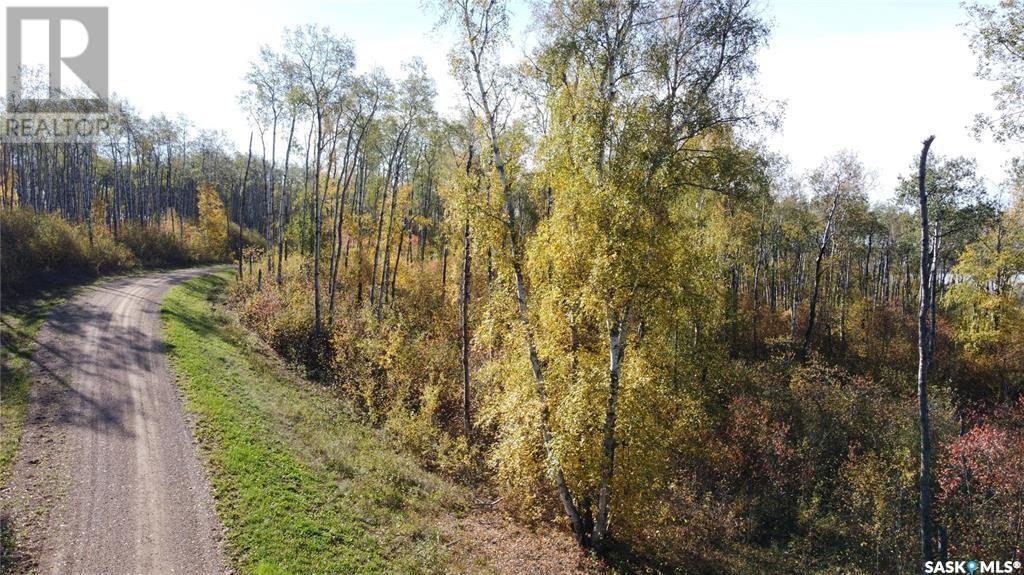Property Type
3 702 1st Avenue N
Saskatoon, Saskatchewan
The featured property is an updated office place of business on 1st Avenue North. It is set up with a reception area and waiting room, a staff room with a kitchenette, 2 washrooms, and 11 private offices. The property is 3025 square feet, and the total rent per month is $5,790. Please contact me for more details. (id:41462)
3,025 ft2
Coldwell Banker Signature
209 Deer Ridge Drive
Paddockwood Rm No. 520, Saskatchewan
Here’s your chance to own a spectacular 3-acre corner lot in the highly sought-after Timber Estates at Emma Lake. This rare gem offers the perfect blend of country living and lake life charm, giving you the space and serenity you crave—just minutes from the water! Imagine building your dream home or cabin retreat tucked among the trees, with plenty of room for privacy, outdoor fun, and peaceful mornings. Thinking of building something truly special? Partner with Lakeland Log & Timber—they offer several stunning, customizable options to help bring your vision to life. Whether you’re looking for a quiet getaway or a full-time residence, this location offers the best of both worlds—close to the lake, yet surrounded by nature. It’s not just a lot, it’s the start of your next chapter. Don't miss out on this prime opportunity in one of the most desirable areas near Emma Lake. (id:41462)
Exp Realty
732 97th Street
Tisdale, Saskatchewan
Investment opportunity in Tisdale! This well-maintained duplex features two separate units, both currently tenanted with long-term occupants. One unit offers 2 bedrooms and 1 bathroom, while the second unit provides 1 bedroom and 1 bathroom. A great chance to generate immediate rental income. (id:41462)
2 Bedroom
1 Bathroom
1,499 ft2
Century 21 Proven Realty
6 Highland Avenue
Meota Rm No.468, Saskatchewan
Year-Round Lake Life at Bayview Heights! Discover your perfect escape in Battleford’s Provincial Park—just steps from the public beach! This fully renovated, turn-key property offers all the perks of lake living without the hassle of waterfront upkeep. Inside, you’ll find 2 cozy bedrooms, a full bathroom, laundry, and a beautiful solid oak kitchen overlooking the living room. Built with 2x6 construction, this home is well-insulated for year-round comfort and low utility costs. Everything you need is included—furnishings, TVs, dishes, cutlery, and more. Just bring your clothes and move in! The detached, heated, and insulated single garage adds extra convenience and is being upgraded with a 2-piece bath. The fully fenced yard is private and low maintenance, featuring a composite deck (no sanding or staining!), a wood shed, and a charming firepit area—perfect for relaxing evenings. A massive driveway offers plenty of parking, including space for RVs. Plus, there’s a 220V plug and rear-lot RV dump for added convenience. Enjoy all the amenities of the park: a stunning beach, playground, and the nearby Jackfish Lodge with its 18-hole golf course and fantastic restaurant. Whether you're looking for a summer retreat or a winter getaway, this home has it all. Don’t miss your chance to own a slice of paradise at Jackfish Lake—call today for a viewing! (id:41462)
2 Bedroom
1 Bathroom
832 ft2
Exp Realty
50 510 Lauriston Street
Saskatoon, Saskatchewan
Welcome to Bay 50-510 Lauriston Street in City Park, north of the Central Business District. This is a newer building, 2023, with a 25" ceiling height. One 12' X 12' overhead door with 110V opener at grade level off Lauriston, paved parking at the front. Washroom is roughed in framed with flooring in place. Other improvements in place, walls etc, if it works for you we use it, if not build out to suit. Landlord to complete some of the improvements. Come have a look! (id:41462)
2,144 ft2
Realty Executives Saskatoon
Rm Of Montrose Gravel
Montrose Rm No. 315, Saskatchewan
696000 cubic yards of marketable gravel on 58.79 acres of land 40 minutes out of Saskatoon. Professional testing report available upon request. Very good access. 51° 45' 47.24" N / 106° 47' 21.66" W. (id:41462)
Dwein Trask Realty Inc.
622 Main Street
Moosomin, Saskatchewan
What a wonderful opportunity! Lovingly maintained historic building on Moosomin's Main Street. The front facade was upgraded with beautiful brick work. Upon entering, there are two doors - one to enter into the leased office space and the other to enter into the retail side. This very well established retail fabric business has been running for 35 years with the current owner, serving a very large trade area. It's a fantastic opportunity for anyone that loves sewing, quilting and crafts, with room to expand to your specific interests. The basement of the building has been renovated and has great retail potential. The second floor has another rental space with a two piece bath. Lots of options here. Part of the second floor is workspace for the current business, and is spacious for doing draperies and alterations. An opportunity like this doesn't come around very often. Sale includes the building and inventory is flexible at an additional cost. Contact your agent to check it out! (id:41462)
5,200 ft2
RE/MAX Blue Chip Realty
106 1st Street
Gull Lake, Saskatchewan
Welcome to 106 1st Street in Gull Lake, SK – a bright and updated bungalow on a corner lot with tons of charm and functionality! This cozy 748 sq. ft. home features 2 bedrooms, 2 bathrooms, and a fully developed basement, making it the perfect fit for first-time buyers, downsizers, or anyone looking to enjoy small-town living with modern comfort. Step inside through one of two entrances—the large enclosed porch/sunroom, leading into the living room, or through the mudroom/laundry area, which flows into the spacious kitchen and dining area. The main floor bedroom is tucked just off the living room, and a bright 4-piece bathroom with a tub is conveniently located between the kitchen and living space. You’ll love how much natural light pours in through the updated windows, giving the home a fresh, airy feel throughout. The open dining area is perfect for family meals or entertaining guests, and central air keeps things comfortable year-round. Downstairs, the fully developed basement offers extra room to spread out with a second bedroom, a 3-piece bathroom, and a cozy open living space—great for a guest suite, home office, or family hangout zone. Outside, the fully fenced backyard offers privacy and space to play, garden, or relax. There’s a gate on the driveway, plus an 8x10 shed for storing tools or outdoor gear. Located in the friendly and welcoming town of Gull Lake, you’re just a short drive from Swift Current while enjoying the peace and charm of a small-town lifestyle. (id:41462)
2 Bedroom
2 Bathroom
748 ft2
Exp Realty
Front Row Lot 16 Keg Lake
Canwood Rm No. 494, Saskatchewan
Natural forests and progressive land elevation make Eagle Ridge Development the perfect spot for creative architecture! At Eagle Ridge Development each lot is a minimum of 1.2 acres in size, which makes them all large enough to allow for private, spacious yards surrounded by trees and gardens. Property styles can vary from lakefront to hilltop with many lots enjoying an amazing view of the sun setting over Keg Lake. One great advantage of this changing elevation is the wide range of design opportunities available to make a home or cabin distinctly yours - basement walk-outs, multi-level decks or staircases with tiered landings leading down to the lake - choices are only limited to your imagination! (id:41462)
RE/MAX North Country
Back Row Lot 14 Keg Lake
Canwood Rm No. 494, Saskatchewan
Natural forests and progressive land elevation make Eagle Ridge Development the perfect spot for creative architecture! At Eagle Ridge Development each lot is a minimum of 1.2 acres in size, which makes them all large enough to allow for private, spacious yards surrounded by trees and gardens. Property styles can vary from lakefront to hilltop with many lots enjoying an amazing view of the sun setting over Keg Lake. One great advantage of this changing elevation is the wide range of design opportunities available to make a home or cabin distinctly yours - basement walk-outs, multi-level decks or staircases with tiered landings leading down to the lake - choices are only limited to your imagination! (id:41462)
RE/MAX North Country
303 Railway Avenue
Vibank, Saskatchewan
This is your chance to own a turn key, operating business and comes with all current inventory and equipment!! Located right off of Highway 48 at Vibank, the Vibank Quik Stop is looking for new owners. This gas station and car wash is in very good condition, also has a water bottling area, cooking equipment, and ample parking. Plenty of recent updates have been done to the building and mechanical systems. Financials can be available with a signed NDA. If you are looking to add to your commercial portfolio, or get into your first business, this is the one! (id:41462)
5,205 ft2
Coldwell Banker Local Realty
106 Lakeshore Lane
Leslie Beach, Saskatchewan
Welcome to this stunning 2018-built home at 106 Lakeshore Lane, Leslie Beach, offering an incredible modern design and breathtaking waterfront views. With 1,744 sq ft main floor and a 513 sq ft loft, this home provides a serene living experience. As you enter the house, you’ll be greeted by an open-concept design, blending the kitchen, dining, and living areas. The large windows throughout provide panoramic views of the lake. Cozying up by the living room's gas fireplace on chilly nights creates a warm, inviting atmosphere. The kitchen is a showpiece, with no detail overlooked—custom-built cabinets with pot lighting and a large island featuring elegant quartz countertops. The kitchen has appliances, including a gas range and a bonus second electric wall oven. The walk-in pantry has a generous counter shelf and storage shelves that reach the ceiling, for the kitchen essentials. The spacious master bedroom offers large windows showcasing the stunning lake views. A walk-in closet and the large ensuite is nothing short of luxurious. Have a relaxing soak in the 6-foot tub or shower and step onto the warm in-floor heating. The second bedroom on the main floor also faces the lake, providing beautiful views and a peaceful atmosphere. This room has a large closet and a queen-size Murphy bed. The separate bathroom with a walk-in large shower is perfect for accommodating guests. Step up to the loft, where you’ll find a walkway overlooking the main level. The loft boasts a large bedroom with windows offering a great lake view, a 3-piece bathroom, and a practical storage room, housing the water softener and a freezer. Step outside onto the attached deck with glass gas-lit railing, including a beer barn that provides the ideal spot to enjoy the outdoors. With exceptional craftsmanship, luxury finishes, and an unbeatable location, this home is the perfect place to create lasting memories.This is a rare opportunity to own a piece of paradise at Leslie Beach! (id:41462)
3 Bedroom
3 Bathroom
2,257 ft2
Century 21 Proven Realty














