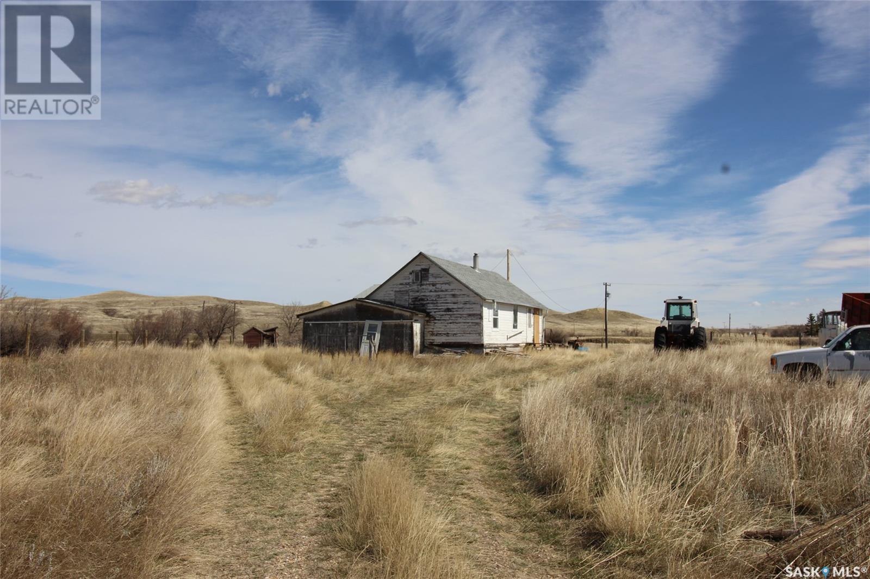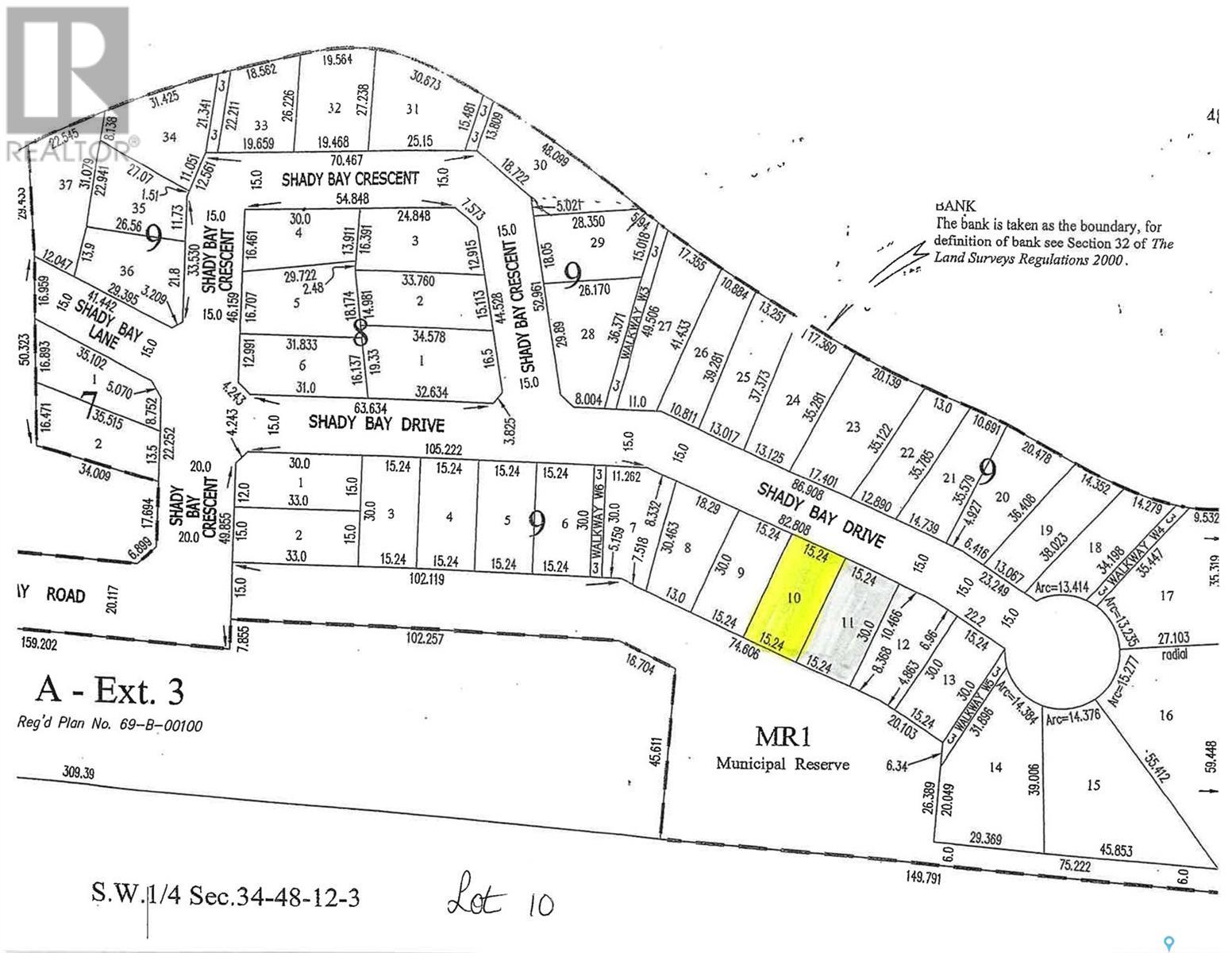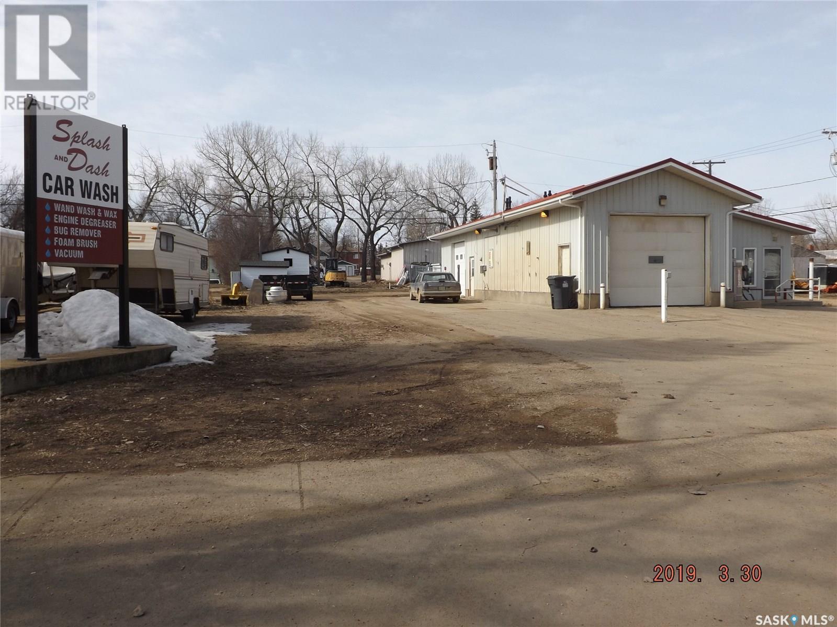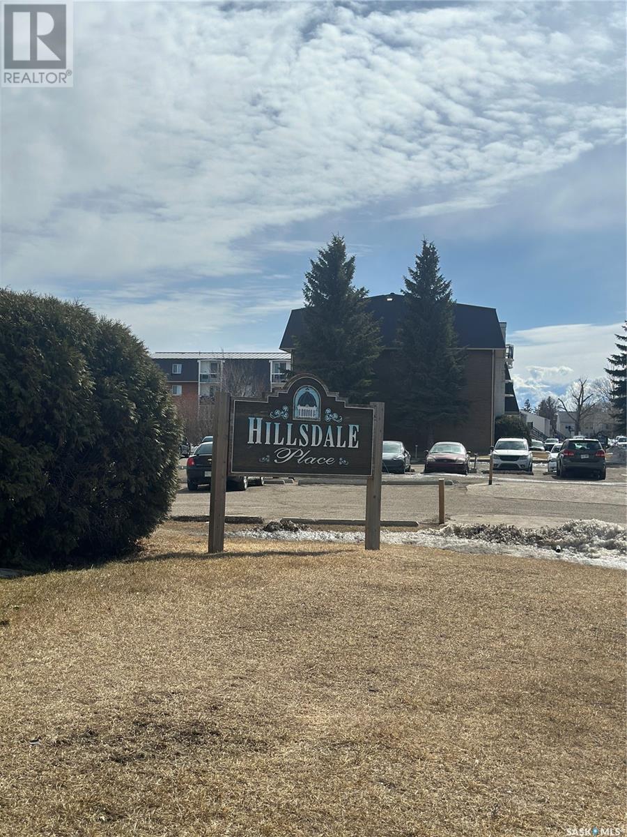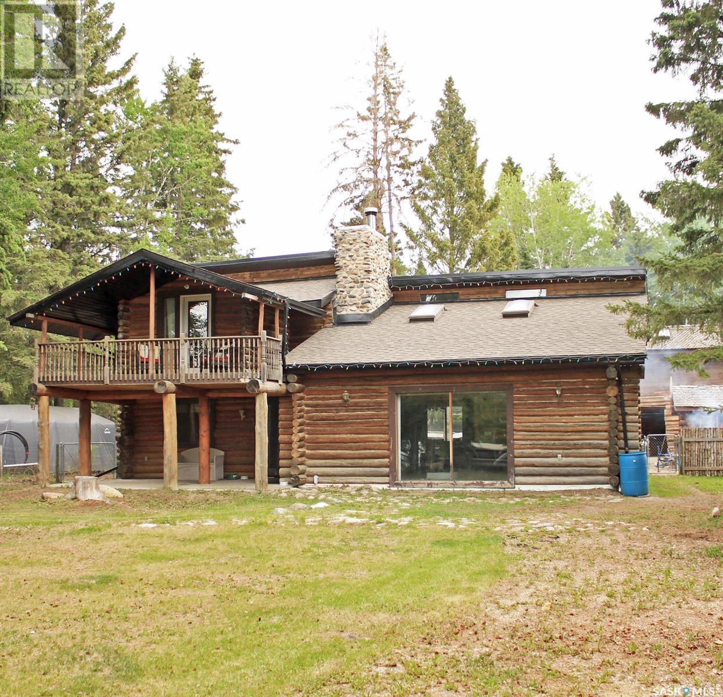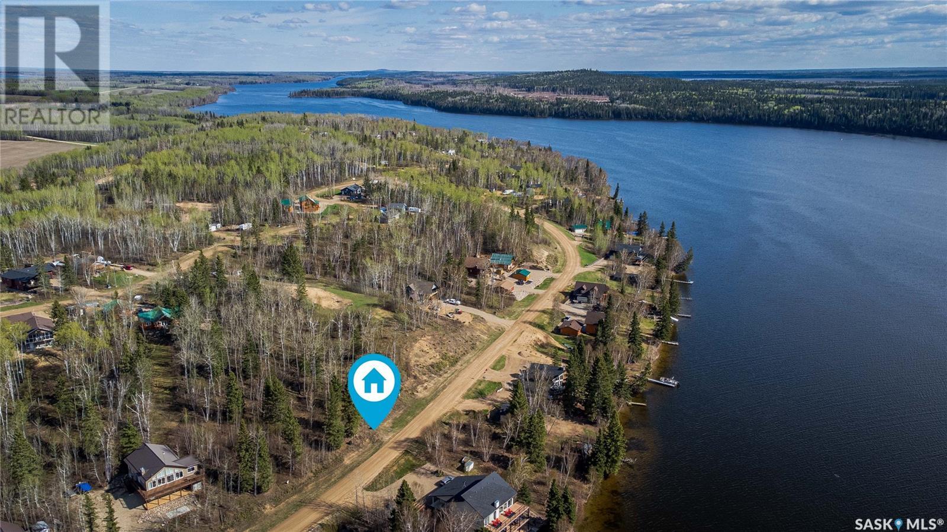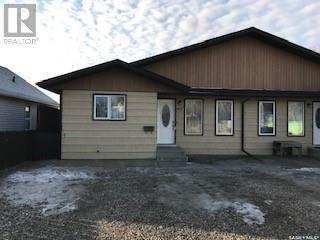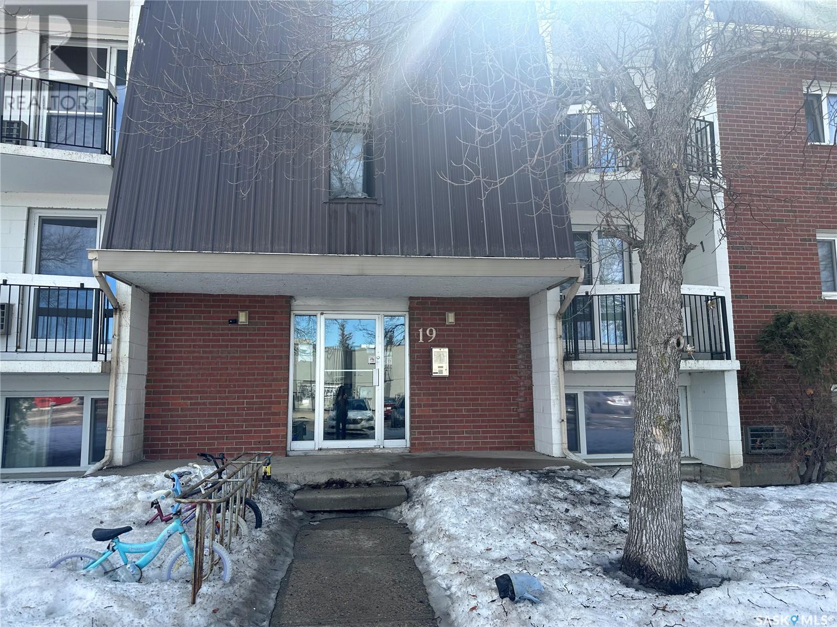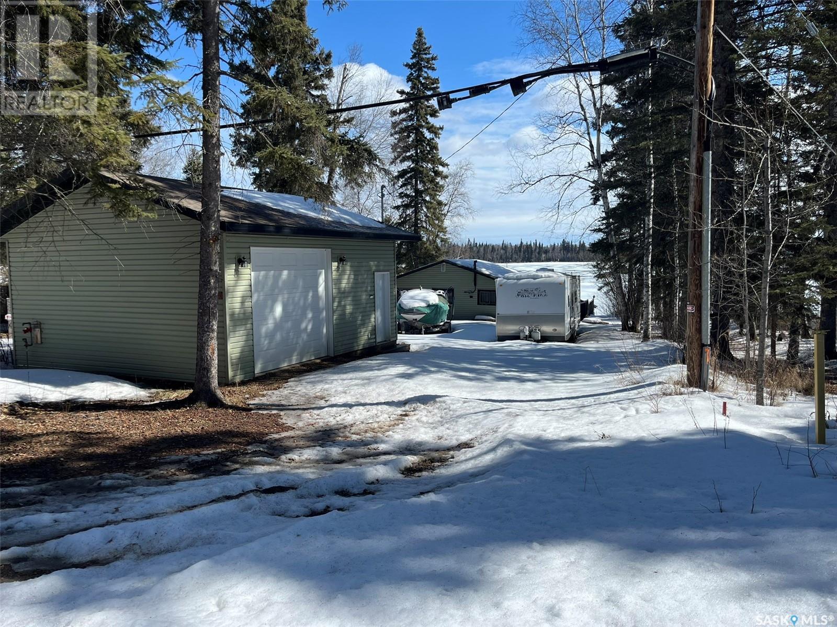Property Type
0 Railway Street E
Eastend, Saskatchewan
These sellers are ready to let go of "The Ponderosa" . This perfect little plot of land is tucked into the far East side of Eastend, SK and is surrounded on three sides by the Frenchman River. The land is set up with the cutest little two bedroom cabin. The home has a large living room and a decent kitchen two bedrooms and a full bath. A Sun Room looks to the hills to the North and lets you watch the sun come up. The home has a full basement, natural gas heat, electric hot water heater, lagoon sewer service and a cistern that could be installed for water. Unfortunately the home was vandalized, but the damage is limited other than the broken hearts of the sellers. Other out buildings on the site include a shed, a small barn with a concrete floor and sliding door and an established chicken house. The entire area is fenced with barb wire and cross fenced to allow for containment of livestock. The property is being sold "As Is, Where Is" and is one of these special nuggets that don't come by very often. (id:41462)
2 Bedroom
1 Bathroom
860 ft2
Access Real Estate Inc.
#12 Shady Bay Drive
Meeting Lake, Saskatchewan
Shady Bay Beach nestled on the shores of Meeting Lake. Meeting Lake is located between 3 major cities. Power to site. Boat launch access. Buyer to pay GST if applicable. (id:41462)
Royal LePage Saskatoon Real Estate
#11 Shady Bay Drive
Meeting Lake, Saskatchewan
Shady Bay Beach nestled on the shores of Meeting Lake. Meeting Lake is located between 3 major cities. Power to site. Boat launch access. Buyer to pay GST if applicable. (id:41462)
Royal LePage Saskatoon Real Estate
#10 Shady Bay Drive
Meeting Lake, Saskatchewan
Shady Bay Beach nestled on the shores of Meeting Lake. Meeting Lake is located between 3 major cities. Power to site. Boat launch access. Buyer to pay GST if applicable. (id:41462)
Royal LePage Saskatoon Real Estate
522 Mann Avenue
Radville, Saskatchewan
Splash and Dash Car Wash features one interior and one exterior car wash bay, outdoor vacuum, concrete drive and pad, and 4 inline, heat on demand water heaters installed in 2014. The Laundromat holds lots of room to sort and fold, washroom, and overhead radiant heat. This property also features a reverse osmosis water system. There is also a 24'x36' shop connected at the rear of the car wash with an overhead door and walk in door access. This building is situated on 2 lots, with 12500 total square footage, so there is plenty of room to expand, if the buyer so wishes. This business may be just what you are looking for! Radville boasts a Kindergarten - Grade 6 school, as well as a Grades 7-12 High school, 2 grocery stores, doctor's clinic and health centre, pharmacy, housing and apartments, several restaurants, as well as other amenities. Buyer to determine if GST is applicable. (id:41462)
2,088 ft2
Century 21 Hometown
34 15 Centennial Street
Regina, Saskatchewan
1-bedroom condo conveniently situated near the University of Regina, making it an ideal choice for investors or first-time homebuyers. This unit is positioned on the third floor and offers a great space with a balcony. Inside, you'll find a spacious layout with large living room and dining area. The updated windows and flooring add a modern touch to the space, while the galley-style kitchen provides functionality and efficiency. Ample storage space ensures clutter-free living. Shared laundry is on the same floor as an added bonus. With its prime location across from the university, close proximity to the bus route, and easy access to Wascana Parkway, this condo offers a lifestyle of ease and accessibility. (id:41462)
1 Bedroom
1 Bathroom
771 ft2
RE/MAX Crown Real Estate
715 Chitek Drive
Chitek Lake, Saskatchewan
Spacious log cabin waiting for you at Chitek Lake! This cabin offers 3 bedrooms and 2 bathrooms. The master bedroom is located on the second floor, with a private balcony facing the lake. The living room is perfect to relax in year-round and features a gorgeous floor to ceiling stone fireplace. The large lot, 75 x 215/208, has a detached double garage with loft space, storage shed, and fire pit area. Recent upgrades include new shingles (2014), soffit and fascia (2016), boiler system (2017), and flooring on the second level (2016). The boat dock space is transferable, and taxes include 52 septic pump outs per year. For more information about this great property, contact your favourite Realtor. (id:41462)
3 Bedroom
2 Bathroom
2,256 ft2
RE/MAX Of The Battlefords - Meadow Lake
Lot 7 Sunset Cove, Cowan Lake
Big River Rm No. 555, Saskatchewan
NEW PRICE - $34,900.00! Check out this excellent lot on Sunset Cove at Cowan Lake, approximately 1.5 hours from Prince Albert and 2.5 hours from Saskatoon in the beautiful Northern Boreal Forest. This 0.28-acre titled parcel is located at the resort community of Sunset Cove, a year-round getaway with many nearby activities including fishing, snowmobiling, watersports, and even skiing at nearby Timber Ridge ski hill. The town of Big River is just 16km away and serves as a service hub for the local community. Located on the edge of the shoreline, Sunset Cove is a small subdivision with many year-round residents and a private boat launch/parking for residents. One row back from the water, this sloping parcel is perfect for a future walk-out basement or garage loft with views of the water. The lot backs onto an environmental reserve, providing a buffer strip between the lot and the adjacent property. The road approach and culvert have already been installed, power and phone service are located near the edge of the property in the ditch. Whether you're looking to build a summer retreat or your dream home at the lake, this lot offers an excellent opportunity for you to enjoy the peace and serenity of Northern Saskatchewan. Don't miss out! (id:41462)
Century 21 Fusion
Regional Park Lot 1-3
Hudson Bay Rm No. 394, Saskatchewan
Looking for the perfect spot to build your dream getaway, retirement home, or even your first home? This beautiful recreational lot just outside Hudson Bay, Saskatchewan, offers the peace of nature with the convenience of nearby town services. Located only 1 mile south of Hudson Bay, this over 1-acre lot is close to both the Etomami River and Red Deer River, offering great opportunities for outdoor activities. With power and phone already on the property, it’s ready for your future plans — and with no building timeline, you can build at your own pace. (id:41462)
Royal LePage Renaud Realty
302 Perkins Street
Estevan, Saskatchewan
2280 sq ft Duplex on Perkins Street in excellent condition. Each unit is 1140 sq ft on main plus a full basement included for each tenant. Unit A has 5 bedrooms, 2 bathrooms and has been updated with newer kitchen, dishwasher and flooring. Unit B has 3 bedrooms and 2 bathrooms with lots of room in basement for 2 more bedrooms.... basement is 3/4 finished. Both units have 100 amp service, main floor laundry with updated washer and dryer, energy efficient lennox furnaces, updated flooring in basement, updated doors, windows and shingles. Large lot with 70' frontage and over 13,000 sq ft. Back yard is fenced with a divider so each side has their own private backyard. Call Listing Agent for more information on this Excellent Revenue Property! (id:41462)
3 Bedroom
2 Bathroom
2,280 ft2
Royal LePage Dream Realty
12 19 Centennial Street
Regina, Saskatchewan
2-bedroom condo conveniently situated near the University of Regina, making it an ideal choice for investors or first-time homebuyers. This is a lower level 2 bedroom unit. Inside, you'll find a spacious layout with large living room and dining area with updated windows. The galley-style kitchen provides functionality and efficiency. Ample storage space ensures clutter-free living. Shared laundry is on the 3rd floor. With its prime location across from the university, close proximity to the bus route, and easy access to Wascana Parkway, this condo offers a lifestyle of ease and accessibility. (id:41462)
2 Bedroom
1 Bathroom
909 ft2
RE/MAX Crown Real Estate
301 Guise Drive
Lakeland Rm No. 521, Saskatchewan
Lakefront cabin at Beautiful Emma Lake! This cabin is located on Guise Drive, one of the most desirable subdivisions at Emma Lake. The cabin is currently set up for 3 seasons. The lot is huge with measurements of 50 ft along the street side, 45.34 ft on the lakefront, 172.9 ft on the north property line, and 180.18 ft along the south property line. The 2 car detached garage, 22 x 24 was built in 2016. Gas lines are trenched to the cabin and garage. Fantastic east facing unobstructed water views, perfect to watch the morning sunrise. You have your own beach, and room for your dock and lifts. Perfect spot for relaxing & entertaining. Plenty of room for parking. The boat lift is not included. If you are looking for an affordable lakefront property, this is a must see. Come have a look! (id:41462)
2 Bedroom
1 Bathroom
652 ft2
RE/MAX P.a. Realty



