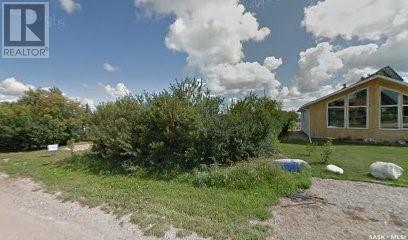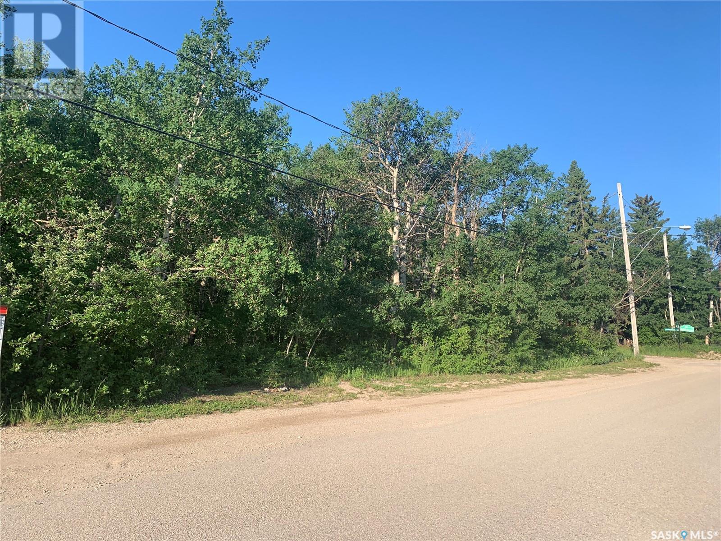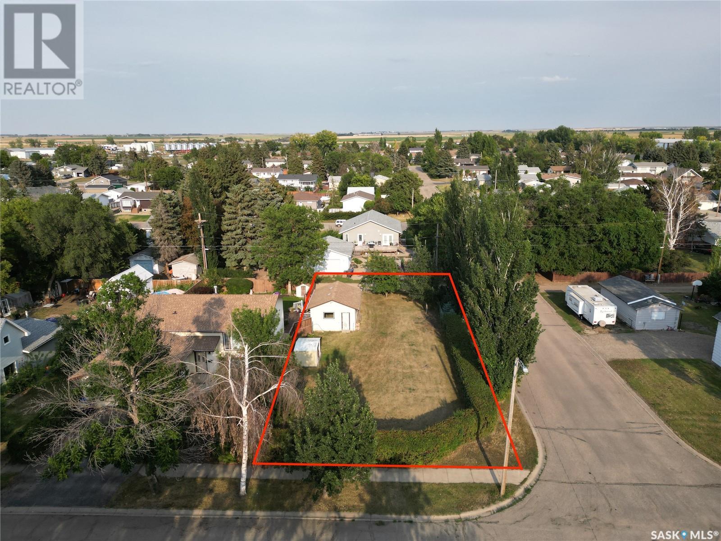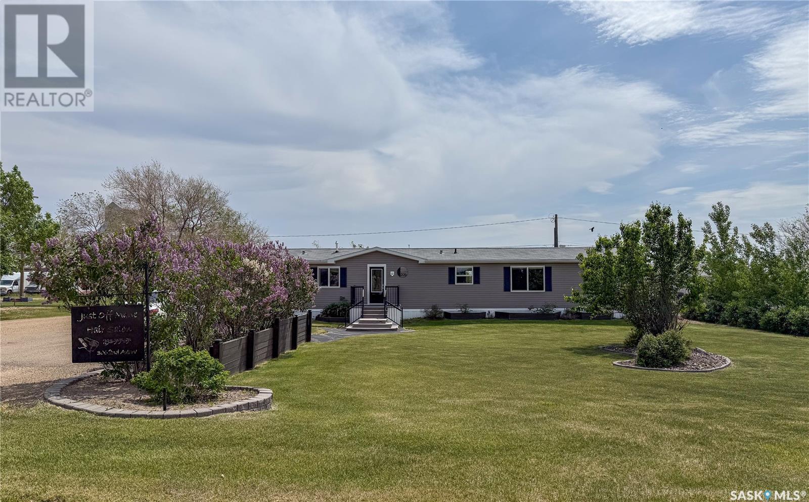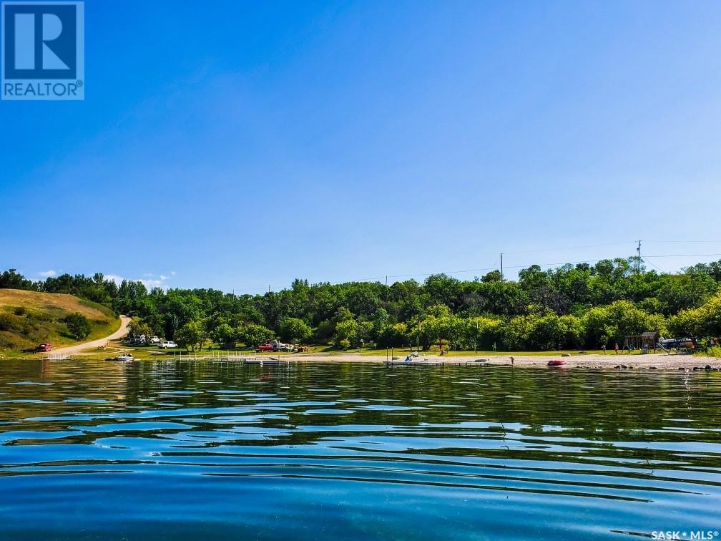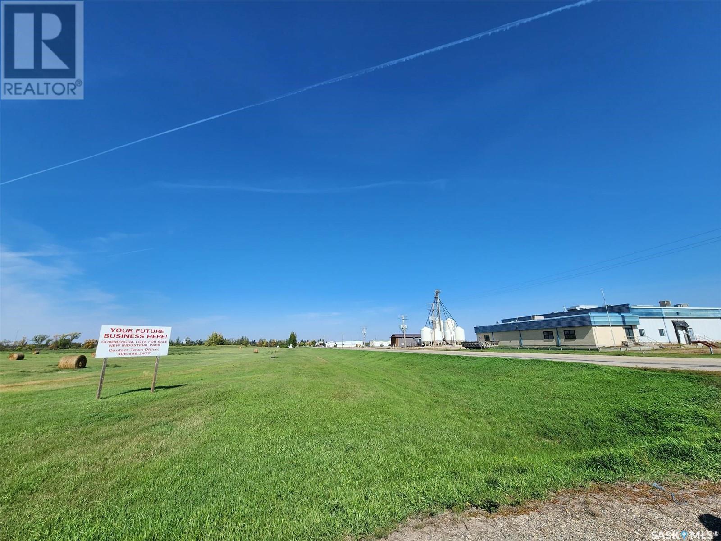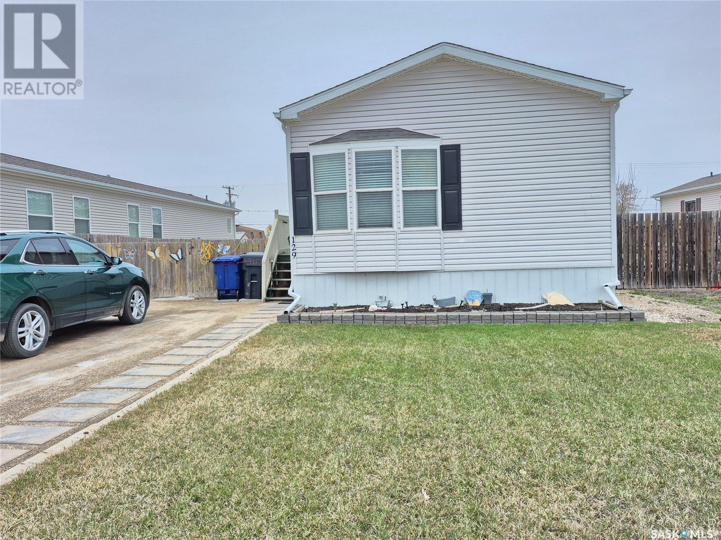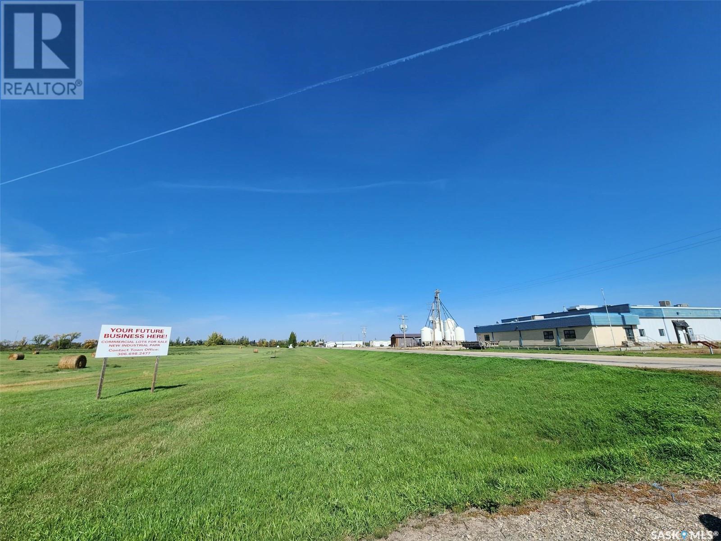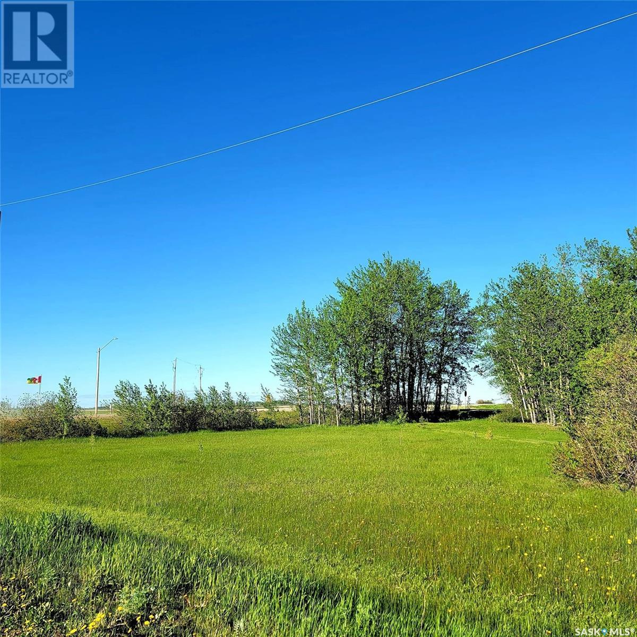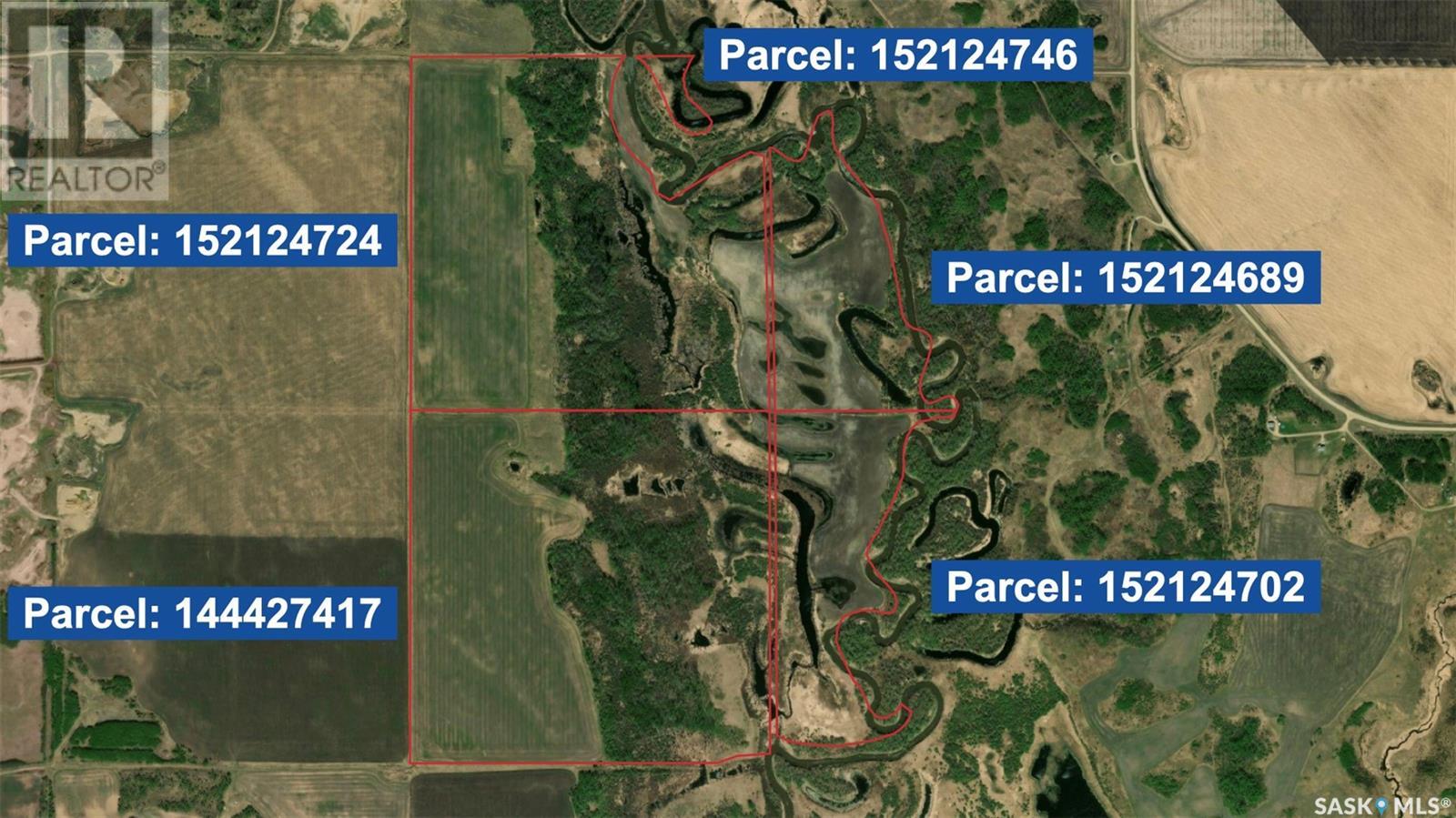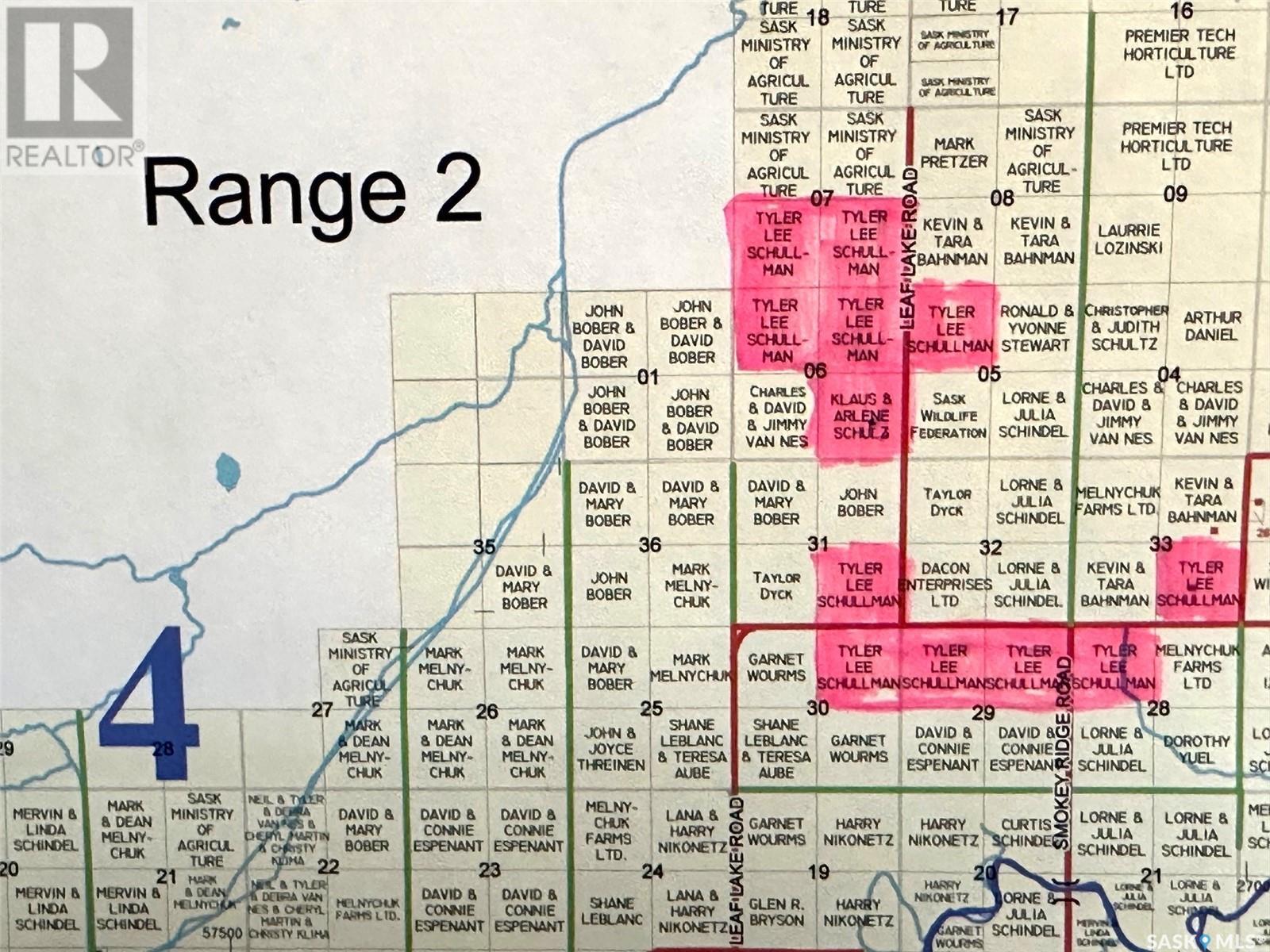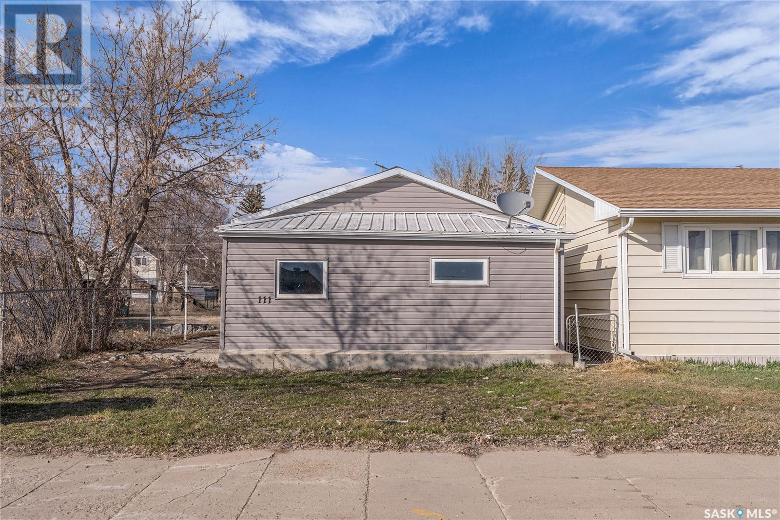Property Type
215 Charles Street
Manitou Beach, Saskatchewan
This is a great location to build yourself a new home or seasonal cabin in the Resort Village of Manitou Beach! Located at the east side of the village this lot is level, cleared and ready for development. Nice quiet location, sewer and water hookups at curb side so no septic or hauling water! The village has a full reverse osmosis public water system and full sewer system. All the amenities of the city with the serenity of the beach and all the required services just a short 10 minute drive into Watrous. Manitou is a growing and thriving community that is art and health centric with the focus being the healing waters of Little Manitou Lake. Enjoy the mineral spa year round many activities including golf, sailing, hiking, swimming, and much more! (id:41462)
Realty Executives Watrous
710-712 Maclachlan Avenue
Manitou Beach, Saskatchewan
This is a very rare find at Manitou Beach and the location is unbeatable! Corner location consisting of two lots 710 MacLachlan is 50' x 125 and 712 MacLachlan is 55' x 85' giving a 105' of frontage facing onto the lake at the west end of the beach. Lake access is a stones throw away. The lots would lend themselves well to a walkout build if desired and don't forget here at Manitou Beach we have full sewer system and reverse osmosis municipal water so no septic or hauling water. All amenities required are s short 5 minute drive away in Watrous, giving you all the services of a city while having the serenity of the village. The healing waters of Manitou Lake are world renown and the summer and winter activities are extensive. Come have a look for yourself! (id:41462)
Realty Executives Watrous
429 Douglass Street
Outlook, Saskatchewan
Discover the potential of this ideally located 50' x 120' residential lot in OUTLOOK, SASKATCHEWAN. This property features a single-car detached garage and is fully enclosed with a chain-link fence and a beautifully maintained hedge, adding both privacy and curb appeal. Enjoy a touch of nature with a couple of apple trees enhancing the yard. Access is easy with a concrete driveway leading from the back alley directly into the 16' x 23' GARAGE. ESSENTIAL UTILITIES - power, gas, water, and sewer - are conveniently located near the property line, making it ready for you to build your dream home. Located in a family-friendly neighborhood, this Outlook SK lot for sale is within WALKING DISTANCE TO SCHOOLS, the ice rink, curling rink, and the brand-new Outlook swimming pool. Whether you're planning to build a new family home or seeking a smart investment in a growing community, this lot offers an incredible opportunity in a PRIME LOCATION. Don’t miss out—call today to view this Outlook real estate opportunity! (id:41462)
Royal LePage Varsity
306 2nd Avenue W
Climax, Saskatchewan
Welcome to 306 2nd Avenue W in Climax — a beautiful blend of modern living and outdoor luxury. This 1,216 sq. ft., 2012-built home is nestled on a stunning 13,320 sq. ft. lot that has been lovingly transformed into an outdoor paradise. From the front paved driveway to the blooming flower beds, rubber-paved walkways, and perfectly manicured sod with underground sprinklers, every detail has been thoughtfully designed for beauty and ease of maintenance. The backyard is truly an extension of the home’s living space, featuring a large 12x20 deck(insulated skirting) with pergola and built-in storage below, three raised garden beds, a greenhouse, a firepit area, and rubber paving walkway for a clean, polished look. (Please note: shed is not included.) Inside, you’re greeted by an open-concept main living area with contemporary vinyl plank flooring, a bright and functional kitchen with black appliances, and a cozy living room anchored by a stunning barn wood feature wall with electric fireplace(2018). The primary suite is spacious, offering a private 4-piece ensuite with a walk-in closet. The living space is complete with a main 4-piece bathroom and two additional bedrooms — a versatile third bedroom currently serves as a stylish hair salon with its own separate entrance and designated backyard parking. Whether you’re growing veggies, growing a business, or just growing roots — this property is ready to make all your dreams come true! (id:41462)
3 Bedroom
2 Bathroom
1,216 ft2
Exp Realty
8 Jesse Bay
Mckillop Rm No. 220, Saskatchewan
Located at Mohr's Beach near the community of Glen Harbour lies a hidden gem awaiting your vision. Picture this: a vacant lot at Mohrs Beach, a haven on the eastern shore of Last Mountain Lake. Here you have the opportunity to craft your dream home or cabin! The location is more than just a plot of land; it's the potential for a new lifestyle - a retreat from the bustling city, yet conveniently less than an hour away from Regina's amenities. As you enter the subdivision, you'll find yourself at the end of a quiet and welcoming cul-de-sac. One of the many advantages of this lot is the conveniences it offers. The groundwork has already been laid, with power on-site and natural gas available directlly in front of this property, allowing you to focus on the fundamentals of building your new retreat. Don't miss your chance. Call today for more information! (id:41462)
Realty Hub Brokerage
304 Garnet Street S
Wolseley, Saskatchewan
Commercial Zoning - 3.91 Acres in Wolseley 302 Garnet Street is a great location to build a Commercial Business , situated along the Trans Canada Highway (#1) on the edge of Wolseley Sk. There is an opportunity to purchase the lot beside with 3.91 acres for a total of over 7 acres. Municipal water and sewer and Natural Gas is nearby. The Town of Wolseley is ready to work with you in developing your NEW Business! (id:41462)
RE/MAX Blue Chip Realty
129 1st Avenue Sw
Weyburn, Saskatchewan
Welcome to 129 1st Avenue SW! Looking for an affordable home that is move in ready? Look no further! This home built in 2010 has 1520 sq feet with a HUGE yard that is already completely landscaped! There is ample room for parking as well as storage. A great garden area and tons of room for the kids to play in the fully fenced backyard. This home boasts a very nice primary bedroom with a full 4 piece ensuite as well as a spacious walk in closet. The kitchen features a large sit up island, big corner pantry, and lots of cabinet and counter space. With 3 bedrooms in total and two full 4 piece bathrooms this home is perfect for your family! With the living room, kitchen and dining room as open concept, it is ideal for entertaining friends and family! Some bonuses to this property include updated flooring in main living area, a generator plug has been installed, central air, and the interior has recently been painted! The interior of this home is also wheelchair accessible, with wide doorways and lots of open space. Don't miss out on this property, contact for your tour today! (id:41462)
3 Bedroom
2 Bathroom
1,520 ft2
Century 21 Hometown
302 Garnet Street S
Wolseley, Saskatchewan
302 Garnet Street is a great location to build a Commercial Business , situated along the Trans Canada Highway (#1) on the edge of Wolseley Sk. There is an opportunity to purchase the lot beside with 3.91 acres for a total of over 7 acres. Municipal water and sewer and Natural Gas is nearby. The Town of Wolseley is ready to work with you in developing your NEW Business! (id:41462)
RE/MAX Blue Chip Realty
725 Park Drive
Good Lake Rm No. 274, Saskatchewan
725 Park Drive, Burgis Beach, Good Spirit Lake. Have you experienced the relaxation of a small resort village, with fine sand beaches, boat launch, fishing, new playgrounds, disc golf course, convenience store, Trans Canada Walking Trail and so much more?? You need to check out Burgis Beach with laid back summer vibes and chilled out winter scenes. This massive outside corner lot is .33 ACRES!!! There is power running by the property. Community Park right across the street with new playground, disc golf course, ball diamonds. (id:41462)
Living Skies Realty Ltd.
Rm St. Philips Aggregate Lands
St. Philips Rm No. 301, Saskatchewan
Gravel Lands For Sale in St Philips RM No.301. Total area consists of 342 acres, which includes approximately 130 acres of gravel lands area. Gravel testing was completed on these 130 acres from 23 pits, 9 auger holes, and data from 3M to 5M in depth. The volume of aggregate is estimated in the range of 2,700,000 cubic meters to 3,500,000 cubic meters that is suitable for a number of uses. Seller also indicates there may be additional gravel source in other areas of the lands identified in this package. Testing information available upon request. (id:41462)
RE/MAX Blue Chip Realty
Schullman
Hudson Bay Rm No. 394, Saskatchewan
For sale approximately 2000 acres of cultivated land in the RM of Hudson Bay 394. 2024 crop season this land was summer fallowed. Small amount of bush in addition to the cultivated land with one yardsite that is fully serviced. Call today for information package. (id:41462)
Century 21 Proven Realty
111 2nd Avenue E
Biggar, Saskatchewan
Welcome to this delightful 2-bedroom, 1-bath bungalow nestled in the wonderful community of Biggar, SK! This cozy home is packed with charm and features a number of recent upgrades that make it move-in ready. Step inside to find fresh laminate flooring, modern baseboard heaters, and updated paint throughout, creating a bright and welcoming atmosphere. The spacious four-piece bathroom adds comfort and convenience, while the new electric water heater ensures peace of mind. Outside, you'll love the brand-new vinyl siding that adds both curb appeal and durability. Enjoy the benefits of a huge yard—perfect for gardening, entertaining, or just relaxing outdoors—and tons of off-street parking, ideal for guests, RVs, or toys. Whether you’re a first-time buyer, looking to downsize, or seeking an investment opportunity, this well-maintained bungalow is a fantastic find. Don’t miss your chance to own this gem in one of Saskatchewan’s most welcoming towns—schedule your showing today! (id:41462)
2 Bedroom
1 Bathroom
700 ft2
Coldwell Banker Signature



