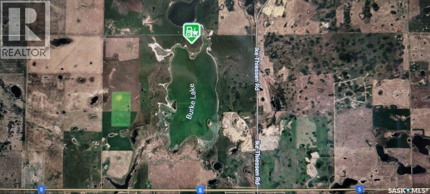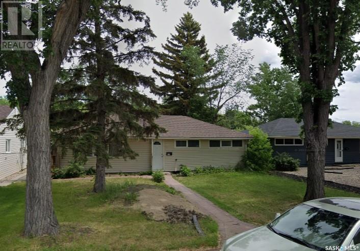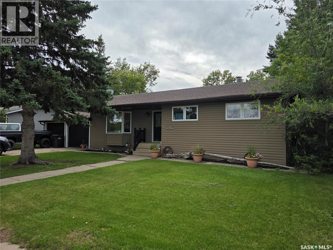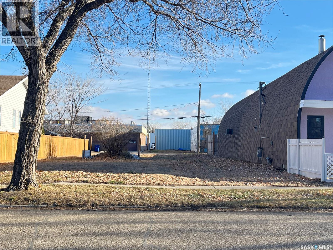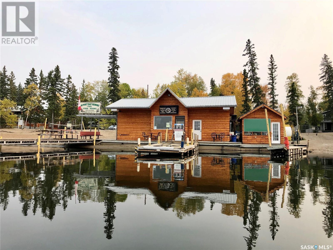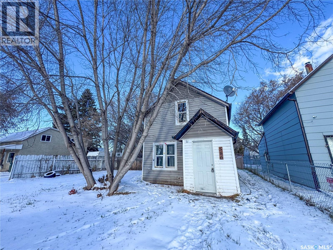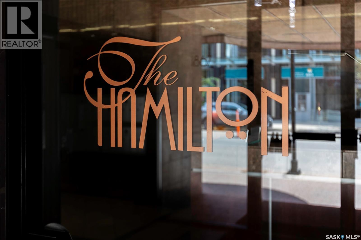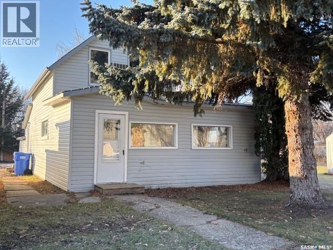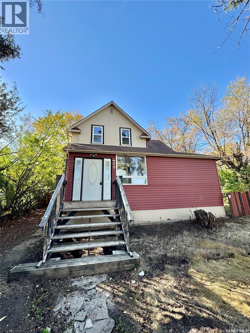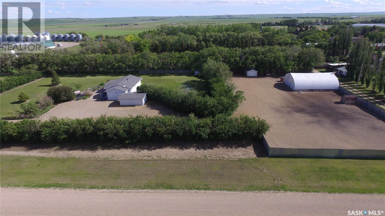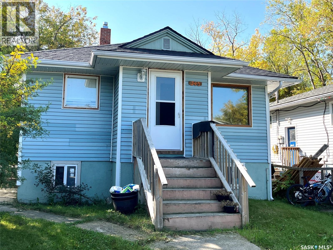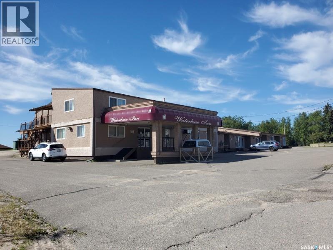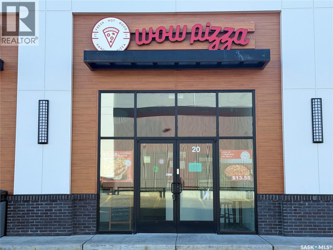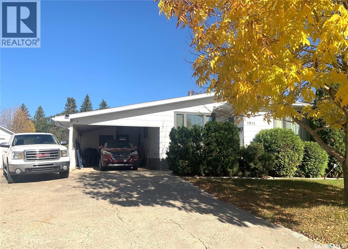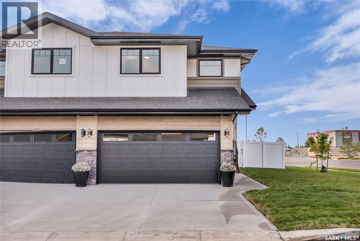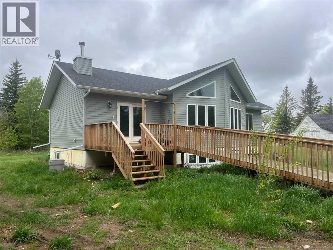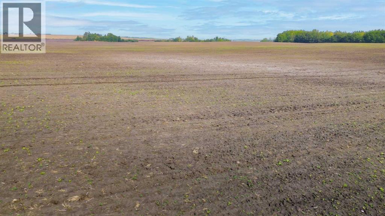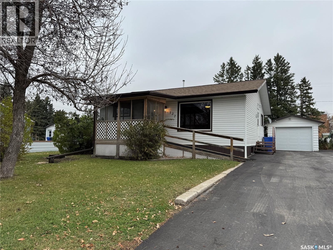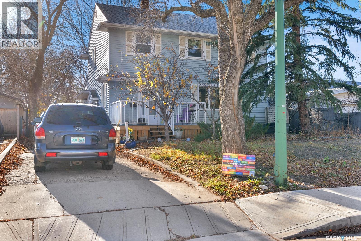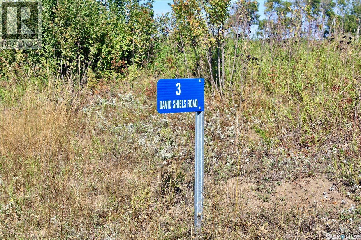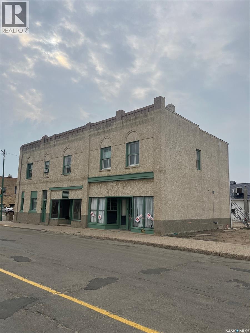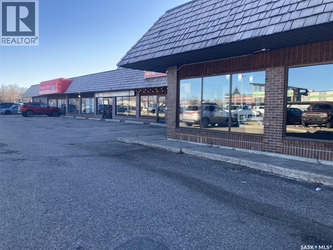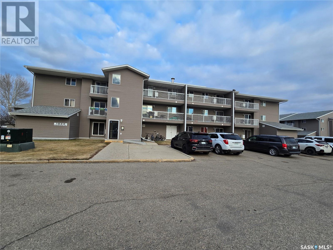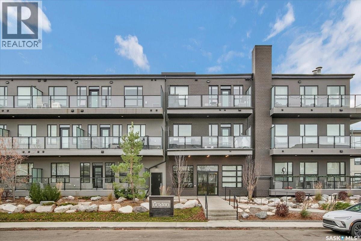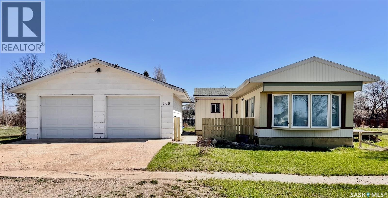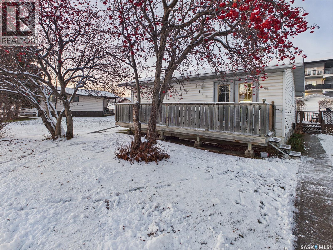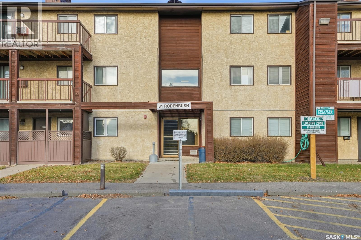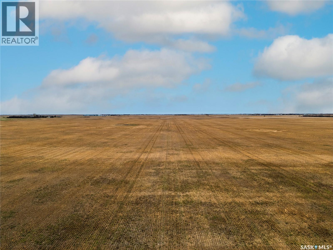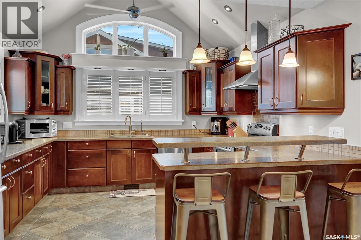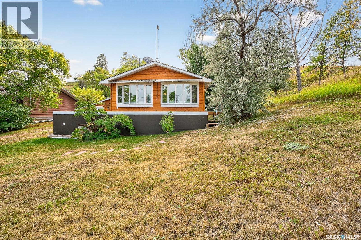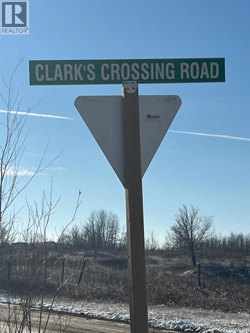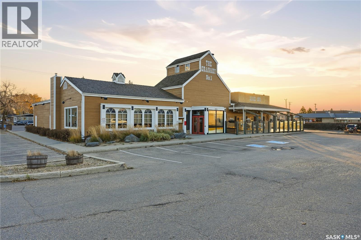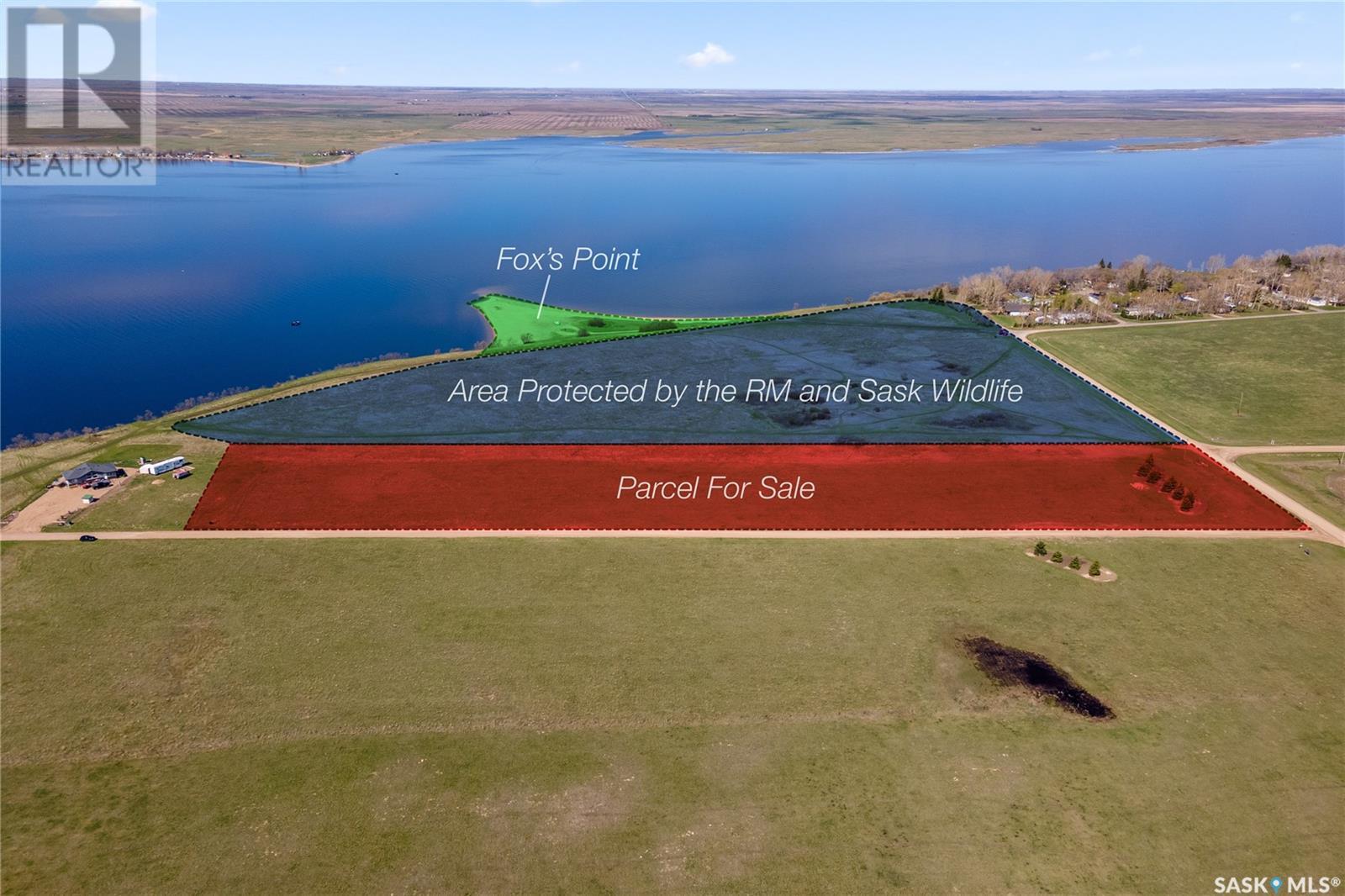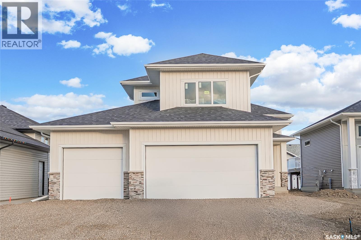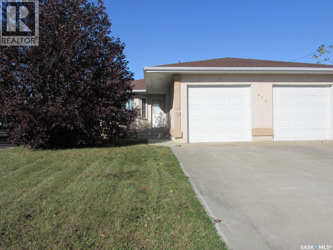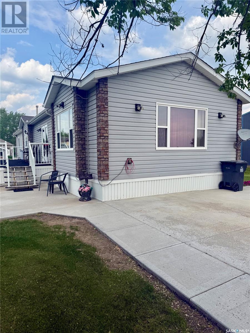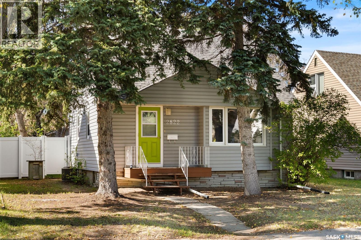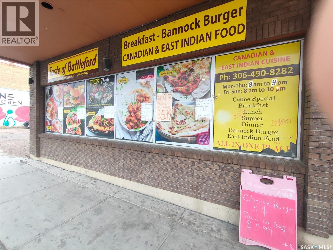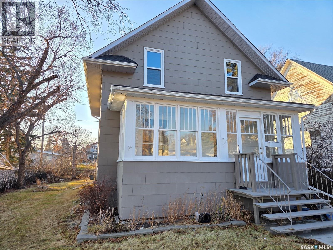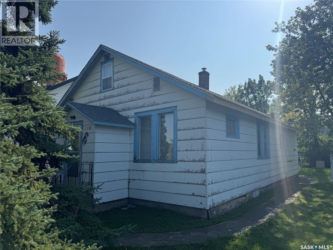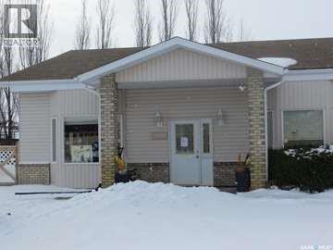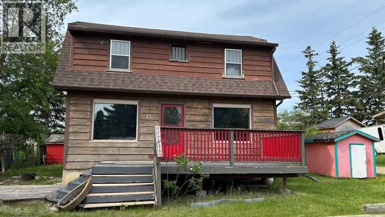Property Type
3914 Castle Road
Regina, Saskatchewan
Step into this beautifully renovated condo located just steps from the university. Updated from top to bottom, this unit features all new Vinyl Plank flooring, fresh paint & new baseboards throughout, added pot lights in the living room, and a brand-new U-shaped kitchen with floating shelves, brand new stainless steel appliances, a sleek black backsplash, and modern matte-black fixtures throughout. The main floor bathrooms has been fully refreshed with a new vanity, taps, flooring, and light fixture. The main floor layout is functional, bright, and offers a direct view of the university — making it an ideal home for a student, young couple, small family, or anyone looking for low-maintenance living. Upstairs, there are three good-sized bedrooms and the primary features a large walk in closet. There is ample storage on the second level with both a linen closet and built-in shelves in the bathroom. The main bathroom received the same treatment as the main floor alongside a new tub & surround. There is one exclusive parking stall included and the basement is open for future development. Follow the main roads or many walking paths straight to the University or nearby park and amenities. Condo fees include water, offering affordable and worry-free ownership. Move right in and enjoy a thoughtfully updated home in a prime location. (id:41462)
3 Bedroom
2 Bathroom
1,034 ft2
Realty Executives Diversified Realty
Aberdeen/burke Lake Land
Aberdeen Rm No. 373, Saskatchewan
40.96 Acre farm land. Close to Aberdeen. Call for more information. (id:41462)
Royal LePage Varsity
103 Robinson Crescent
Regina, Saskatchewan
Welcome to 103 Robinson Crescent. A wonderful 3 bed, 1 bath bungalow in quiet Coronation Park. The Living Room shines with the warm sun as you look out onto the quiet crescent road on which you live. The open flow from Living Room to Dining Room brings easy access from watching TV to a sit-down dinner. The carpeted, spacious Primary Bedroom does have a fireplace in it, but it needs TLC to work again. The other two bedrooms are comfy and get good light. The kitchen has all the space you need to cook your favorite meals. It sits on a 6,250 square foot lot, so there is lots of personal space for you to relax, garden, play, and just appreciate your own, little world away from the bustling life we mostly all live. Six years ago, owner installed a new roof. Seller also installed a new furnace, new electrical system, and some windows were changed. Steps from green space and a school, it is easy to go out and play and get home in time for dinner. Baptist and Pentecostal churches are a few blocks away as well. Really quiet area tucked in between Argyle and Albert Streets, but that does not stop you from quick access to these major road arteries for all your traveling and shopping needs. Some shops are really close by as well. So, if you enjoy such activities, you are only a hop, skip, and jump away from all that fun and enjoyment. Book a showing today!! (id:41462)
3 Bedroom
1 Bathroom
1,274 ft2
Flatlands Real Estate Team
213 9th Street E
Wynyard, Saskatchewan
Stunning Family Home in Wynyard – Space, Style & Comfort! Welcome to this beautifully maintained, spacious family home in the heart of Wynyard, SK! Boasting incredible curb appeal with newer siding, and a convenient semi-attached double garage—perfect for prairie living. Step inside to discover a bright layout featuring a large living room flowing seamlessly into the dining area, with gorgeous new vinyl plank flooring throughout and laminate in the bedrooms. Three bedrooms, a 4-piece bath, and generous front & back foyers complete the main floor. The fully fenced backyard is your private oasis, complete with a two-tier deck—ideal for entertaining or relaxing in peace. Garden doors lead you outside, blending indoor and outdoor living effortlessly. Downstairs, the expansive basement offers a cozy family room, and ample storage. Don’t wait—schedule your viewing today before it’s gone! (id:41462)
3 Bedroom
1 Bathroom
1,136 ft2
Century 21 Fusion
210 Maple Street
Maple Creek, Saskatchewan
Located just one block from downtown Maple Creek, this vacant lot offers a prime opportunity for development in a convenient and central location. Spanning 6,500 square feet, the property features alley access that makes it ideal for building a garage at the back, providing both privacy and easy entry. The backyard faces east, perfect for capturing morning sunlight and enjoying peaceful sunrises, while the front door opens to the west, welcoming warm evening light and sunsets. This versatile lot’s orientation and access make it an attractive choice for a future home or investment in one of Maple Creek’s most desirable neighbourhoods. (id:41462)
Blythman Agencies Ltd.
216 Southshore Drive
Lakeland Rm No. 521, Saskatchewan
Sunset Bay Resort is a rare & unique “4-season” family vacation destination in Saskatchewan, with 4 businesses all in 1 & the only commercial property in the District of Lakeland No.521 that has short term accommodation. Sunset Bay Resort is located on the south shores of Emma Lake, 50km north of Prince Albert on Hwy2 & 8km west on Hwy263. 10km east on Hwy263 from the south entrance of Prince Albert National Park, leading to prestigious Waskesieu Lake & 7km to Village of Christopher Lake offering multiple town amenities. Four businesses include : 1) Year-round 4 unit lodge with the only coin-operated laundromat within 50km (9 top load commercial washers & 4 commercial 30lb gas dryers) & 4 self-contained cedar cabins (2-two bedrooms & 2-one bedrooms). 2) 17 fully serviced RV trailer sites that are permanent with seasonal usage. 3) 2-storey fully equipped food service facility overlooking Emma Lake, that is liquor licensable (currently leased). 4) Only full-service commercial marina on Emma Lake with 70 boat slips, C-Store, premium fuel to the water, assisted boat launch, public beach & picnic area; on leased crown land. Sunset Bay Resort is a “turnkey operation” run by the original owners for 38 years & has never had a problem hiring a great team of employees for the marina, housekeeping & yard maintenance staff. Sunset Bay Resort has the potential of being operated in a different concept if desired, or extraordinary land value to be redeveloped into something new. Also the only 2+ acres of commercial property overlooking the waters of Emma Lake. Other attractive features nearby are : Emma Lake 18 hole manicured golf course, Lake Country Co-op @Ambrose, Sunnyside Bar, Emma Lake Mini-Golf, Dee’s at Sunnyside Market & Bakery, Snowmobile groomed trails, Emma Lake ice fishing & cross country skiing. We invite you to view this sensational property, to appreciate the many Resort assets that are in “immaculate condition”! (Website: sunsetbayresort.ca) (id:41462)
10,705 ft2
Century 21 Fusion
586 5th Street E
Prince Albert, Saskatchewan
Affordable and full of potential, this 1¾ storey, 3 bedroom, 1 bathroom home sits on a double lot near Riverside School and the River Rotary Trail. Perfect as a first home or revenue property, this home offers practical living on a spacious double lot. The main floor features a living room, kitchen and a convenient main floor bedroom with laundry and direct access to the generous, fenced backyard. Upstairs, you’ll find two bedrooms and the full bathroom, while the unfinished basement provides storage. If you're looking to add to your revenue portfolio, this one's for you. (id:41462)
3 Bedroom
1 Bathroom
756 ft2
Coldwell Banker Signature
1105 1867 Hamilton Street
Regina, Saskatchewan
Featuring amazing views of the Regina skyline, this south facing executive condo takes in the sunset and sunrise and has been extensively renovated from top to bottom! Immediately when you walk in you will see a built-in entry bench with hooks and access to the in-suite laundry. The custom kitchen includes new quartz countertops with water fall edge and slab backsplash, stainless steel Amana appliances (refrigerator, stove, microwave and dishwasher), wooden shelving, a coffee station and sleek modern two tone cabinets that go right to the ceiling. The dining area includes a built-in banquette with storage so the amazing view can be enjoyed while you eat. The office area includes a feature wall and a custom wooden desk and shelves. The living room includes a built-in window seat with storage, a built-in tv bench and an electric fire place for those extra cold winter days. The bathroom has been tastefully updated with new paint, new mirror and lights. There is an extra deep soaker tub/shower as well. The bedroom features an amazing custom walk-in closet, with both shelving and rod storage. Condo fees include water and heat, and access to a full 24/7 gym, a social room with pool table, a roof top patio with BBQs and a hot tub and a Monday to Friday (8am-4pm) concierge at the entry. This unit comes with central air conditioning and one outdoor parking spot right outside the building in a secured gated lot. It also includes a 3x5 foot storage locker in the basement. Schedule your showing today! (id:41462)
1 Bedroom
1 Bathroom
660 ft2
Century 21 Dome Realty Inc.
134 2nd Avenue W
Canora, Saskatchewan
Check out this 878sqft character home located in Canora, SK. The main floor of the property boats an enclosed porch with adjoining bedroom, which leads to the generous living room. Next your will find the kitchen (w/laundry), bathroom and stairwell which leads to the 2nd floor. Upstairs there are two additional bedrooms, offering plenty of space for family and friends. Included in the purchase price are the fridge and stove. The furnace and water heater have also been updated! Give us a call for more details!!! (id:41462)
3 Bedroom
1 Bathroom
878 ft2
Community Insurance Inc.
469 19th Street E
Prince Albert, Saskatchewan
Very affordable East Hill fixer upper. This one 3/4 story residence supplies 3 bedrooms, 1 bathroom and comes mostly developed and is resting on a super sized 8,060 square foot lot with rear alley access. Available for an immediate possession. (id:41462)
3 Bedroom
1 Bathroom
1,199 ft2
RE/MAX P.a. Realty
East Gull Lake Acreage
Gull Lake Rm No. 139, Saskatchewan
Acreage living with the amenities of the town. This property is situated on the east side of the town of Gull Lake, nestled in a beautiful sheltered yard. The 1400 square foot bungalow features 4 bedrooms, 2 bathrooms, a large kitchen, dining and living room as well as a spacious mudroom and large recreation room. The yard is exceptionally landscaped and well cared for including a mature shelter belt, perennials and more. You will enjoy the views from the deck and patio areas. The 40 x 50 shop is every mans dream space to tinker or store vehicles, equipment etc. This property is on town water, has its own septic system and allows you all the benefits of acreage living as close to town as possible. Call today for more information or to book a showing. (id:41462)
4 Bedroom
2 Bathroom
1,408 ft2
Davidson Realty Group
345 19th Street E
Prince Albert, Saskatchewan
Welcome to this 4 bedroom, 2 4pc baths, raised Bungalow on East Hill lot, with regulation suite and separate entrance. Also separate Power meters. The main floor has kitchen, living room, 2 bedrooms and 4pc bath. The basement has a self contained suite with kitchen, living room, 2 bedrooms and 4pc bath also. There is a newer High Eff furnace and newer shingles. Call today for more information or viewing. (id:41462)
4 Bedroom
2 Bathroom
848 ft2
RE/MAX P.a. Realty
303 La Ronge Avenue
La Ronge, Saskatchewan
Do not look more for other business opportunities. This is a solution for you. Excellent property with profitable (Motel) business which comes with a property. This nicely laid out motel boasts with 26 guest rooms and well maintained property is absolutely busy year around and located in one of the best locations in town of La Ronge. Town of La Ronge is well known town for being busy year around. On top of already busy situation, there are new projects coming up with newer infrastructures such as (New Expansion of Hospital) Newer Electric Poles to be added in town by Fortis and new Gold mines are expected to open nearby towns. So a lot of workers are expected to stay in the motel in town of La Ronge. There are too many newer projects are being proposed and expected, which all these new projects will help the increase Motel Sales. This lovely town of La Ronge is busy in the summertime with the travelers (Lakeside cottage users and Water sports related travelers and vacationers) and it gets busy again in the wintertime from the fishing leisure travelers and workers. Take this great business opportunity! Please respect the business, do not approach to the business unattended, do not speak to the seller's staff or to seller directly. Thank you. (id:41462)
12,848 ft2
RE/MAX Bridge City Realty
20 2401 Preston Avenue S
Saskatoon, Saskatchewan
Turnkey opportunity to own and operate Wow Pizza in a high-traffic Eastview location. This 1,048 sq. ft. pizza store comes fully equipped with all fixtures, machinery, leasehold improvements, trade name, and goodwill included. Net lease of $32/sq. ft. plus occupancy costs of $10/sq. ft., with renewal options available. A well-established pizza business, ready for new ownership. Perfect for owner-operators or investors (id:41462)
1,048 ft2
RE/MAX Bridge City Realty
1911 Bowers Drive
North Battleford, Saskatchewan
Located on a quiet Street on the West Side, you'll find this beautiful move in ready bungalow situated on a nearly 0.3 acre lot! That's right, a lot this size is truly unique in this area. The 1272 sq ft home is bright and spacious with a great layout. All main floor windows were recently replaced with low E triple pane windows. The living room has new laminate, and the tasteful kitchen/ dining room was renovated in 2008 to include new maple cabinets. There are three bedrooms on the main with the master having the bonus of a 2 piece bath. Downstairs you'll find the recently renovated 3 piece bath, a large bedroom with armoire to stay, laundry room with additional sink and a large recreation room. The water heater was replaced in 2023 and furnace is serviced every 2 years. Shingles were replaced approx 10 years ago. The backyard allows for many possibilities and offers great privacy. The shed has a concrete floor, there is a spacious garden area, patio space and a fire pit( approved by the City).There is no shortage of parking, with parking out front and along side the carport as well as gate leading to the backyard .The convenient carport has built in storage space ( 5x9). The current owners have shown great care and pride in the home and it shows. This home is located close to schools and parks and quick access out to territorial drive. Call for your showing today (id:41462)
4 Bedroom
3 Bathroom
1,272 ft2
Boyes Group Realty Inc.
408 155 Mcfaull Way
Saskatoon, Saskatchewan
SHOWHOME now open! 419-155 McFaull Way. Welcome to Wilson’s Ranch — where modern design meets everyday functionality. This well-crafted 3-bedroom, 2.5-bath semi-detached home (Duplex B) offers an open-concept layout ideal for both daily living and entertaining. Highlights include a dedicated podcast and home office space, a spacious primary suite with a walk-in closet and ensuite, double attached garage and the convenience of an upper-level laundry room. The stylish kitchen flows effortlessly into the dining and living areas, creating a bright, inviting atmosphere perfect for gathering with family and friends. Enjoy a fully fenced and landscaped backyard and deck with privacy wall. Situated just steps from Wilsons Lifestyle Centre, The Keg Steakhouse + Bar, Save-On-Foods, Landmark Cinemas, and Motion Fitness, this location offers unbeatable access to essential amenities. With nearby parks, future schools, and public transit, it’s a community designed to grow with you. All North Prairie homes are protected under the Saskatchewan Home Warranty Program. PST & GST included with rebate to builder. Photos are for reference only and may not reflect the exact unit. (id:41462)
3 Bedroom
3 Bathroom
1,500 ft2
Coldwell Banker Signature
Ne 30-44-26w3
Rural, Saskatchewan
This attractive 2-bed 2-bath bungalow was built in 2022 and sits on 8.45 acres in the RM of Manitou Lake. The basement is not developed yet. It's waiting for your design ideas. The 3 yr old home features large windows and stainless steel appliances. There is a wood burning stove/oven on the main level. The stove is both beautiful and functional as supplemental heat to the propane forced air furnace during the cold Saskatchewan winters. Mature trees surround the property which includes out buildings and a dugout. The property is serviced with power, water well and septic system. Call to view. (id:41462)
2 Bedroom
2 Bathroom
1,214 ft2
RE/MAX Of Lloydminster
Se 6-53-25-3 Ext 2
Rural, Saskatchewan
SE 06-53-25-W3 157.72 titled acres located approximately two miles northwest of the Deer Creek Bridge in the RM of Britannia. SAMA property profile indicates 113 cultivated acres with a Soil Final Rating of 62, primarily Waseca light loam. 2025 SAMA assessment $264,100. Access is two miles north of Highway 3 on Range Road 3255; west side of road. Contact listing office for a detailed information package. (id:41462)
RE/MAX Of Lloydminster
1322 7th Avenue Nw
Moose Jaw, Saskatchewan
Have you been looking for a home with everything all on one level? Now available 1125 sq. ft. bungalow offers comfortable, accessible living with thoughtful design throughout. Featuring 2 bedrooms, 1 bathroom and a large yard with a 22 x 24 insulated detached garage. This home is ideally located within walking distance to Sask Polytech, making it a perfect choice for professionals, students, or anyone seeking convenient single-level living. Inside, you’ll find a spacious living room that seamlessly flows into the dining area, complete with patio doors leading to a covered deck—ideal for relaxing or entertaining. The kitchen offers plenty of cabinetry and counter space, providing functionality for everyday cooking and gatherings alike. A cozy family room with a gas fireplace adds warmth and additional living space for you to enjoy. Outside, the partially fenced yard includes a green space area and ample room for a garden, offering the perfect balance of privacy and outdoor enjoyment. This home combines comfort, convenience, and functionality—all on one level! (id:41462)
2 Bedroom
1 Bathroom
1,125 ft2
Realty Executives Mj
127 Broadway Street
Foam Lake, Saskatchewan
Welcome to 127 Broadway, Foam Lake — a charming and well-kept home offering functionality and comfort in a great location. The main floor features two bedrooms, a full bathroom, a bright and spacious living room, an updated kitchen, and the convenience of main floor laundry. Downstairs, the partially finished basement includes a two-piece bathroom, cold storage, and a versatile area with cabinetry that’s perfect for hobbies or extra workspace. Outside, you’ll find a single-car garage and a nicely sized yard. Recent updates include shingles, west and south side siding, garage door replaced just a couple years ago, pvc windows on main floor (2007), custom blinds (2022) furnace (2009) and water heater (2012) making this property move-in ready and ideal for anyone seeking an affordable home in a welcoming community. (id:41462)
2 Bedroom
2 Bathroom
840 ft2
Exp Realty
3047 Whitmore Avenue
Regina, Saskatchewan
Spectacular Lakeview Location! Perfectly situated near two brand new elementary Public & Catholic (French Immersion) schools and shopping, this home sits on a generous lot—large enough to accommodate a future pool or a triple-car garage. The exterior features maintenance-free metal siding for easy care. Inside, you’ll find a spacious living room(no HW under carpet) and formal dining area that is enhanced by hardwood flooring. The kitchen offers an abundance of oak cabinetry, a built-in dishwasher, and a convenient adjoining eating area. A wonderful addition at the back of the home provides a cozy family room complete with a vaulted wood ceiling, wood-burning fireplace, and patio doors leading to the backyard—ideal for family gatherings or relaxing evenings. A convenient half bath completes the main floor. Upstairs, there are four comfortable bedrooms and a full bathroom. The large primary bedroom includes access to the attic through the closet, offering excellent storage potential. The basement is nicely developed with a welcoming rec room (carpet updated just a couple of years ago) and a three-piece bathroom featuring an oversized shower. Enjoy the good-sized backyard with back-alley access—great for future expansion or extra parking. New eaves (2024). DR chandelier not included. Crawl space under addition. This home combines space, comfort, and a prime Lakeview location—truly a wonderful place to raise a family! (id:41462)
4 Bedroom
3 Bathroom
1,972 ft2
RE/MAX Crown Real Estate
3 David Shiels Road
Dundurn Rm No. 314, Saskatchewan
7.26 Acre lot available at Whitetail crossing. Only 10 minutes from Saskatoon, 3 David Shiels Road is a fully serviced lot with trees on the north and south. Access can be from either David Shiels road by the Mailboxes or from Circle H road. Really nice clearing for building your dream property. Seller has mowed a trails for walking the property during showings. Call today to book a showing. (id:41462)
Realty Executives Saskatoon
508 12th Avenue
Estevan, Saskatchewan
ATTENTION INVESTORS & CONTRACTORS! Exceptional opportunity in the heart of Downtown Estevan! This 12,000 sq. ft. (100’ x 120’) commercial lot is ideally located just one block from the city’s four major banks and a variety of retail stores — a prime location for your next investment or redevelopment project. The existing building sustained significant damage in the June 2024 hailstorm and requires extensive renovations. Price reflects lot value. A Phase 1 Environmental Report is included. With its excellent downtown exposure and flexible layout, the property offers great revenue potential, featuring multiple options for main floor retail space and upper-level living quarters. Realtor Owned Property. (id:41462)
6,300 ft2
Century 21 Border Real Estate Service
4530 Albert Street
Regina, Saskatchewan
Don't miss the opportunity to lease this great 1600 sq. ft. retail space in prime South Albert location next to Save On Foods. (id:41462)
1,600 ft2
Sutton Group - Results Realty
301 1822 Eaglesham Avenue
Weyburn, Saskatchewan
Looking for affordable living? Why rent when you can own. This unit is in great shape and offers two bedrooms and a full bathroom. The kitchen has plenty of cabinet space and counter top, and there is a large living room. This unit offers great access from the elevator and stairs. This unit would also make a great revenue property for those looking to expand their Real Estate portfolio. (id:41462)
2 Bedroom
1 Bathroom
820 ft2
RE/MAX Weyburn Realty 2011
109 415 Maningas Bend
Saskatoon, Saskatchewan
Welcome to The Brixton, where style and comfort come together in this beautifully finished one-bedroom, one-bathroom unit. The kitchen offers Superior cabinetry with soft-close doors and drawers, a glass tile backsplash, stainless steel appliances, granite countertops, under-mount dual sinks, and a convenient island. A dedicated dining area sits between the kitchen and the spacious living room, which opens to a generously sized balcony featuring aluminum railing and glass inserts. The in-suite laundry room includes a stackable washer and dryer and storage for added convenience. Throughout the home, you’ll find upgraded interior doors, baseboards, and casings, along impressive 9-foot ceilings. Additional highlights include a gas line for your BBQ, central air conditioning, and privacy glass between balconies. The building offers two amenity rooms—one fully furnished with a bathroom on the main floor, plus a meeting room on the third floor—and a guest suite for visiting friends or family. This unit also includes underground heated parking stall number 139 and storage locker number 41. It’s also ideally located within walking distance to shopping, restaurants, numerous amenities, beautiful parks, and scenic walking paths, making daily conveniences and outdoor enjoyment easily accessible. (id:41462)
1 Bedroom
1 Bathroom
670 ft2
RE/MAX Saskatoon
305 2nd Street W
Milden, Saskatchewan
Welcome to 305 2nd Street W in the quiet town of Milden! Milden is a safe, quiet, family filled community that is a short drive to Outlook and Rosetown, is the home of The Milden Roadhouse and has bus pickup for your children to attend school in Rosetown or Dinsmore. The property is on a massive owned lot and features a big heated and insulated double detached garage, multiple garden plots, cherry & apple trees and a treehouse. This bright, spacious home features a large entry way, tons of storage including a cold storage cellar, laundry, a full four piece bathroom with storage, two large bedrooms, kitchen and dining area with all appliances included, a huge living room and a sunroom or extra storage room. You will be pleased to find there are lots of updates such as the HE furnace, windows in the front bay windows, fridge 2015, dishwasher 2014, insulated skirting around the trailer 2013, vinyl plank flooring in the kitchen and living room 2019, new paint in the living room and kitchen 2019, some new treated wood supports under home, newer patio doors on to the 12x12 deck, lots of new light fixtures, water heater and electrical panel in 2021, added extra insulation and new carpet in the master bedroom, completely renovated second bedroom including insulation, complete bathroom Reno, new electrical mast and mostly all new plumbing throughout. Call today for your own private tour! (id:41462)
2 Bedroom
1 Bathroom
1,044 ft2
RE/MAX Saskatoon
213 Stevens Avenue
Birch Hills, Saskatchewan
Welcome to small-town charm in the heart of Birch Hills. This 792 sq. ft. two-bedroom, two-bath bungalow sits on a mature lot and offers the perfect blend of peace, privacy, and potential. With both a front and back deck, you’ll love having a quiet place to enjoy morning coffee, evening sunsets, or summer nights surrounded by greenery. Inside, the home is a classic starter with room to add your own style. It is clean, functional, and ready for the next chapter. Prefer to invest? There is a tenant already in place and willing to stay, offering immediate rental income. The property features a lovely garden area, front and back lawns, established perennials, and plenty of shade from mature trees. The detached two-car garage provides additional value. Located just 30 minutes from Prince Albert, Birch Hills offers an easy commute with all local amenities only minutes away. Whether you’re searching for a quiet home base, an affordable renovator’s opportunity, or a solid investment property, this bungalow delivers comfort, privacy, and potential within a peaceful rural community. *INTERIOR PHOTOS are from a previous listing. There have been few changes since then. I use these vacant photos to respect the current tenant's privacy. Contact your favourite agent to book a showing! (id:41462)
2 Bedroom
2 Bathroom
792 ft2
Real Broker Sk Ltd.
306 31 Rodenbush Drive
Regina, Saskatchewan
Explore an affordable opportunity to own this charming, updated 1-bedroom apartment-style condo. Nestled in a peaceful, top-floor suite, this residence offers a quiet living environment with minimal noise and no pets allowed in the building. The renovated kitchen features modern appliances, and in-suite laundry adds to the convenience. Step outside onto the south-facing balcony, perfect for soaking up the sun and relaxing outdoors. A useful storage room off the deck provides ample space for seasonal items. Located in Sunrise Gardens, a professionally managed complex in Uplands, this home offers quick access to the Ring Road and downtown. Residents can enjoy fantastic amenities, including an outdoor pool—ideal for summer relaxation. Condo fees cover heat, water, building maintenance, insurance, and the reserve fund, making this an economical choice for comfortable. (id:41462)
1 Bedroom
1 Bathroom
689 ft2
Realty Executives Diversified Realty
765 Acres - Estevan
Estevan Rm No. 5, Saskatchewan
An exceptional opportunity to acquire 765 acres of highly productive farmland ideally located just outside the city of Estevan, Saskatchewan in the RM of Estevan #5. This land offers excellent accessibility and exposure along the 704 Grid, strategically positioned between Highways 47 and 39, with frontage along Highway 47. All five parcels have three phase power lines along the perimeters. The property is divided into two main blocks. Block 1: 473 contiguous acres running east–west, including a half section that can be farmed as a single field, with a grid road separating the third quarter. Block 2: 292 contiguous acres situated at the junction of Highway 47 and the 704 Grid. The acreage in the southeast corner of the SE 27-3-8 W2 is not owned by the seller and is not included. Land Details: According to SAMA Field Sheets, the land features approximately 663 cultivated acres with a soil final rating weighted average of 52.08. Topography is rated T1 (level to nearly level) and stones S2 (slight). Saskatchewan Crop Insurance classifications include three “H” quarters and two “J” quarters, reflecting strong productive capacity across the farm. Occupancy: The land is available to be farmed by the Buyer for the 2026 crop year, with no right of refusal in place. Sale Structure: Four quarters are being sold by way of share sale (NW 24-3-9 W2, NE 24-3-9 W2, NW 19-3-8 W2, Pt SE 27-3-8 W2 Ext 1), while one quarter will be sold by title transfer (SW 27-3-8 W2). While the owners preference is for the sale of shares for the four quarters they will also consider offers for the titles (non-share sale). (id:41462)
Sheppard Realty
2736 Regina Avenue
Regina, Saskatchewan
Welcome to 2736 Regina Ave. located in the heart of the desirable Lakeview neighbourhood. This lovely 3 bed, 3 bath home offers a unique combination of original character and modern charm. Timeless, warm, cozy and charming all wrapped into one! This property backs onto Rotary Park and Wascana Creek. Steps away from Wascana Park, and a short walk to Kiwanis Park make this location hard to beat! The upgrades and improvements that have been done to this home over the years are evident throughout. Spacious front foyer welcomes you as you enter the home. Beautiful living room offers an abundance of large windows and hardwood flooring making this the perfect cozy spot to relax and spend time with family and friends. Gorgeous kitchen features cathedral ceilings, heated tile floor, cappuccino maple cabinets, pantry and an eating bar. Dining area off the kitchen is perfect for Sunday dinners. Family room off kitchen and dining area features a gas stove, and garden doors that lead to the outdoor two tiered deck space overlooking the park. Mudroom off of side entrance offers a custom storage bench. Two piece powder room and spacious laundry room complete the main level. Upstairs is the primary retreat that is an actual retreat! Very unique space that includes vaulted ceilings, dual closets, a balcony overlooking the park, a lovely 5 piece ensuite and sitting area. Two additional bedrooms that show off the original character of the home featuring original hardwood flooring, and an additional 4 piece bath complete the second level. Park like backyard offers a lovely deck space and gazebo. Lots of side street parking on the west side of the house is an added bonus! This home is a pleasure to show. (id:41462)
3 Bedroom
3 Bathroom
2,056 ft2
Boyes Group Realty Inc.
1336 Colony Street
Saskatoon, Saskatchewan
This free standing custom built 2 storey walkout home was built by Capilano Developments and is located in prime Varsity View. Given the unique opportunity of being within walking distance to the University of Saskatchewan the vision was to design a flexible plan appealing to professionals looking to be close to the hospital or University, & even students looking to get into the real estate market. The landscape of this street provided an opportunity to allow access to the basement from the front of the home, which is ideally set up for a suite, home based business, area for extended family visiting, or to use for your own enjoyment. With 1700 sqft on the 2 floors, the main level is spacious and offers a living room with feature gas fireplace with Venetian Plaster surround, dinging room, 2 tone staggered height kitchen cabinets with soft close features / tiled backsplash / garbage/recycle pullout, walk-in pantry, 2 Pc bathroom, and rear mud room with bench seating/storage. The second floor has 3 bedrooms, with the primary bedroom featuring vaulted ceilings, 5 Pc ensuite with soaker tub, walk-in tiled shower, dual sinks, and a walk-in closet. There are two more bedrooms with vaulted ceilings, 4 Pc bathroom, and walk-in laundry area with built-in cabinetry. The basement level is already set up with a secondary electrical panel, future kitchen and laundry rough-ins if a basement suite is of interest, Air B and B, Other features include: luxury waterproof laminate, quartz ctops, A/C, 20’x26’ double detached garage with utility door access, majority of yard fenced, rear landscaping with underground sprinklers, front driveway for additional parking. (id:41462)
3 Bedroom
3 Bathroom
1,700 ft2
Coldwell Banker Signature
119 North Haven Road
Marquis Rm No. 191, Saskatchewan
Charming year-round property at Parkview on Buffalo Pound Lake! This inviting 2-bedroom home offers comfort, functionality, and lake-life charm. As you approach, you’re welcomed by a spacious front deck with convenient storage underneath. Inside, the open-concept layout connects the kitchen and living room, highlighted by large windows that fill the space with natural light. The kitchen features updated cabinetry, a modern sink, a generous pantry, and a functional island that doubles as a prep area and eating space. The main level includes a well-sized bedroom and a spacious 4-piece bathroom, complete with laundry. At the back of the home, step out to a screened-in deck that overlooks a large yard—perfect for relaxing or entertaining. The lower level offers a small additional bedroom, mechanical room, and an extra toilet for convenience. Outdoors, the property includes an older garage, a fenced area with multiple raised garden beds, and a pathway leading to a private trail lined with apple trees and Saskatoon berry bushes. This is an ideal opportunity to own a cozy four-season retreat with both modern updates and natural beauty at your doorstep. (id:41462)
2 Bedroom
1 Bathroom
1,068 ft2
Realty Executives Mj
Twp. Rd. 381 Land
Corman Park Rm No. 344, Saskatchewan
Flat, useable land with little waste. Adjacent to major commercial and industrial development. Just off highway 11 with unlimited development potential! (id:41462)
Dwein Trask Realty Inc.
2806 8th Street E
Saskatoon, Saskatchewan
Here’s your opportunity to own one of Saskatoon’s most beloved restaurants and a true local landmark. The Granary has been a go-to dining destination for the past 46 years, known not only for its delicious food but for the unique experience it offers. Its iconic grain elevator–inspired exterior and warm, antique-filled interior make it instantly recognizable and full of character. The restaurant features spacious indoor dining, a lively bar area, and inviting outdoor seating — with a total capacity of 318 guests. Famous for its signature salad wagon, tender steaks, and prime rib, The Granary continues to attract loyal customers and new visitors alike. The property has seen extensive renovations in recent years, ensuring it’s in excellent condition for its next chapter. Conveniently located on one of Saskatoon’s busiest roads, 8th Street East, this property offers exceptional visibility, easy access, and ample parking. Don’t miss your chance to own an iconic piece of Saskatoon’s restaurant scene and carry on The Granary’s proud legacy. (id:41462)
7,175 ft2
Trcg The Realty Consultants Group
Green Acres Parcel
Mckillop Rm No. 220, Saskatchewan
5.4 ACRES (UP TO 20 LOTS) OF LAKVIEW PROPERTY - NEXT TO FOX'S POINT AN AREA PROTECTED FOR PUBLIC USE. DEVELOPER WILL INCLUDE FULY SERVICED LOT 5 WITH THE PURCHASE OF THIS PARCEL. LOT 5 IS DIRECTLY SOUTH OF THE PARCEL MLS #967162. Great opportunity at Last Mountain Lake east side. YOU COULD OWN THIS ENTIRE PARCEL AS ONE BIG LOT OR PARCEL OFF AS MUCH AS YOU LIKE! This property is located in the Green Acres Resort that already includes many quality built homes. It is accessed from newly resurfaced highways 322 and 220. The parcel is located beside Colesdale Park South and 5 minutes from Rowan’s Ravine Provincial Park. There are 3 boat launches within 5 minutes of the property. The public area is protected by the RM and Sask. Wildlife with trails right to Fox’s Point. Also included in the overall development is another 1.7 acre protected municipal park area and a 23 acre Ducks Unlimited conservation area. RV's with septic tanks can be placed on the property for 5 years and then another 4 after build permit has been issued. Garages can be built before principle residence, same 5/4 policy as RV's, both need permits. Power/gas to the property edge and fibre optics have just been installed to the resort lot edge. Resort is in Horizon School Division with busing to William Derby School in Strasbourg. Call your Realtor for more details. (id:41462)
Royal LePage Next Level
Coldwell Banker Local Realty
608 Ballesteros Crescent
Warman, Saskatchewan
Welcome to 608 Ballesteros Crescent, an exceptional Pawluk Homes residence in Warman’s distinguished Legends community. Every detail of this refined modified bi-level speaks to quality and thoughtful design, offering a level of sophistication with comfort. The grand foyer introduces an open staircase with custom maple railing, high ceilings, and rich hardwood flooring that set an elegant tone throughout. The main living area is light-filled and perfectly arranged for modern living, featuring a chef-inspired kitchen with quartz countertops, custom cabinetry, glass tile backsplash, and designer lighting. The adjoining dining and living spaces create a warm, inviting atmosphere for both relaxed evenings and elegant entertaining. The primary suite is a private retreat with a spacious walk-in closet and a beautifully appointed ensuite. Two additional bedrooms and a full four-piece bath complete the main level, offering versatility for family or guests. The lower level remains open for your future development, with options for additional bedrooms, a recreation area, or a home theatre—quotes are available to complete the space to your exact specifications. A triple attached garage, fully insulated, drywalled, painted, and roughed in for heat, provides ample room for vehicles and hobbies, while central air ensures year-round comfort. The composite deck extends the living space outdoors, perfect for enjoying peaceful evenings in one of Warman’s most desirable locations near the Legends Golf Course, walking paths, parks, and amenities. 608 Ballesteros Crescent embodies understated luxury and enduring quality, a home that makes an impression the moment you arrive. (id:41462)
3 Bedroom
2 Bathroom
1,354 ft2
Trcg The Realty Consultants Group
613 9th Avenue W
Nipawin, Saskatchewan
This a great opportunity to own this 5 bedroom 3 bathroom home! Built in 1995 it offers great curb appeal, concrete driveway with the attached 24x24ft garage. Main floor features a nice kitchen with the dedicated dining room and a direct access to the covered screened-in deck ; 3 bedrooms with laundry on the main floor, a bath and an en-suite. Main floor laundry! Downstairs is a great size family room, 2 bedrooms and a bath, plus a storage room (or an office). Utility room offers extra storage space as well. Some extra features are the wheel chair ramps in the garage and off the deck, central A/C, central vacuum. Make this your new home before another lucky family gets it! As per the Seller’s direction, all offers will be presented on 10/14/2025 10:00AM. (id:41462)
5 Bedroom
3 Bathroom
1,312 ft2
RE/MAX Blue Chip Realty
313 First Street
North Portal, Saskatchewan
Escape the hustle and bustle with this well maintained property, offering the serenity of small town living while only being a 30 minute drive to all the amenities of Estevan. Located in the quiet town of North Portal just steps from the U.S border. A beautiful and spacious outdoor space, equipped with two 10x16 sheds in which one is insulated and both have power. Included are a riding lawn mower and snow blower leaving you prepared for any season. You will have a peace of mind when the power goes out with the backup natural gas generator. (id:41462)
3 Bedroom
2 Bathroom
1,542 ft2
Coldwell Banker Choice Real Estate
2062 Cornwall Street
Regina, Saskatchewan
Discover an exceptional opportunity for a 2,547 sqft building in Downtown's highly coveted area. Previously utilized as a spa and more recently as a law office, the space is currently optimized for office use, boasting excellent potential for multi-office configurations. The main floor features a welcoming reception area, freshly painted and renovated offices, and a convenient half bath. Upstairs, the second floor showcases a 3pc bath, a kitchen, a spacious living/dining room, a versatile bedroom/office space, and a laundry room complete with washer and dryer. The second floor living area can serve as residential quarters or be leased separately. On the upper level, the third floor offers two rooms illuminated by a beautiful skylight, along with a 3pc bath. This property presents a unique opportunity for diverse business ventures or residential purposes, blending practicality, convenience, and potential income streams. (id:41462)
2,547 ft2
Exp Realty
2822 Argyle Street
Regina, Saskatchewan
Welcome to 2822 Argyle Street – an incredible opportunity to own a charming home in one of Regina’s most desirable neighborhoods for just $299,900! This well-cared-for 1 ½ story, 939 sq ft home is perfectly situated in the heart of Lakeview, just steps from Kiwanis Park and within walking distance to schools, coffee shops, the library, shopping, bike paths, and more. Homes in this location rarely come available. Full of character and warmth, this home has been loved by only four owners. Inside, you’ll find a bright and inviting living room, a remodelled kitchen with built-in dishwasher, a sunlit dining space, and gorgeous hardwood floors throughout. The main floor also features a large bedroom with an oversized window and a full bath. Upstairs, two generous bedrooms showcase rich hardwood flooring, updated windows, and ample closet space. The basement offers a 4th bedroom (windows may not meet egress), plus laundry, utilities, and plenty of storage. The sewer line has a back-flow prevention valve installed for peace of mind. Sitting on a beautiful lot, the yard is private with mature trees, a large deck, and an oversized single garage with added parking and a paved alley. This home has seen plenty of updates over the years including: central A/C, windows, siding, shingles, bathroom and more—ensuring peace of mind for the next owner. If you’ve been dreaming of living in Lakeview, this is your chance. At just $299,900, this home combines location, charm, and affordability in one package. Book your private showing today! *Some virtually staged photos. (id:41462)
4 Bedroom
1 Bathroom
939 ft2
Exp Realty
1102 100th Street
North Battleford, Saskatchewan
Profitable turn-key Restaurant with 56 seats, over $400k sales a year, in the city of Battleford, 130km from Saskatoon. Monthly rent of $3000 (utilities included except for the city water and garbage disposal). Leased by Mar 31/ 2029(5 year renewal option). Application for SNIP employers certificate is ready to go for immigration support. (id:41462)
1,500 ft2
RE/MAX Bridge City Realty
430 2nd Avenue Ne
Swift Current, Saskatchewan
This refreshed 1¾-storey charmer feels like it finally figured out who it wants to be. The main floor has been completely reconfigured into a smarter, more intuitive layout, giving you a bright dining area that connects seamlessly to a pristine, never-been-used kitchen—yes, the premium quartz countertops are still waiting for their first crumb. With a large island for gathering, four brand-new appliances ready to impress, and a corner pantry that actually holds more than you think, this kitchen is equal parts showpiece and workhorse. Natural light pours through the PVC windows, bouncing crisp sunshine across every freshly painted wall, reminding you that the entire home—inside and out—just had its glow-up. The enclosed front veranda adds a charming three-season room that’s perfect for morning coffee, evening chats, or storing the kids’ gear without cluttering the house. Meanwhile, the back entry pulls double duty with a convenient main-floor laundry setup that saves steps and sanity. Three comfortable bedrooms and a clean, modern 4-piece bathroom with a separate tub and new shower are tucked upstairs, where the day winds down with a little more calm. From top to bottom, this place blends character with thoughtful updates, creating a home that feels new without losing its soul. If you want a feel of old with the smell of new, then rush to see this beauty. (id:41462)
3 Bedroom
2 Bathroom
1,313 ft2
Century 21 Accord Realty
218 4th Street W
Nipawin, Saskatchewan
If you are looking for an investment or reno property, this one is just for you! This 895sq ft home features 3 bedrooms, 1 bathroom and main floor laundry! The living room is spacious and kitchen is bright. Shingles were completed in 2025 and back fence in 2024. The yard is well treed so plenty of privacy. If you aren't scared of a few projects, jump on this one before it's gone! (id:41462)
3 Bedroom
1 Bathroom
895 ft2
Prairie Skies Realty
108 8th Street
Pilot Butte, Saskatchewan
This well cared for, very established care home is over 4,100 sqft on 1 level & is fully licensed for 10 beds. It is located on two lots in a quiet residential area of the thriving town of Pilot Butte, only 10 minutes on paved roads outside of Regina. Off the front entry is the large great room, dining room, kitchen & office space all with lovely cathedral ceilings. All 10 bedrooms are spacious with high ceilings. There are 3 baths (one with lift). Part of the home uses forced air heat and the rest has in-floor hot water heat to make it cozy & warm. There are 3 sets of garden doors leading to the beautiful large yard. The home has central air conditioning & has plenty of visitor parking spaces. This home operates with consistently low vacancy and is well-known and recommended to prospective residents by former client families, personal care home operators and health care workers. Some furniture belongs to residents but all the rest is included along with the equipment & supplies. Call for more information and to book a viewing. (id:41462)
4,112 ft2
Century 21 Dome Realty Inc.
97 Dorothy Street
Regina, Saskatchewan
Are you in need of a good family home with a garage that cant be beat? 97 Dorothy Street offers a warm and inviting place to call home in the highly sought-after Dieppe neighbourhood of Regina. With approximately 1,500 sq. ft. of comfortable living space, this property blends charm, functionality, and room to grow. The main living areas are bright and welcoming, with a layout that provides both openness and separation for everyday living. The lower levels are partially finished, giving you the perfect opportunity to customize the space to your needs. On the third level, you’ll find a spacious open rec room featuring a beautiful custom-built fireplace, along with a conveniently located bathroom—an ideal setup for family gatherings or cozy evenings at home. Upstairs, the home offers three well-sized bedrooms and a full bathroom, providing plenty of space for a growing family or guests. Outside, the property features an impressive 26' x 28' detached garage, constructed with 2x6 framing and boasting 10-foot ceilings. It’s perfect for anyone needing extra storage, a workshop, or secure parking. Set in one of Regina’s quietest and most respected neighbourhoods, 97 Dorothy Street offers a sense of peace and community that is hard to match. Dieppe is known for its mature surroundings, friendly atmosphere, and reputation as one of the city’s safest areas—an ideal setting to call home. (id:41462)
3 Bedroom
2 Bathroom
1,500 ft2
Century 21 Dome Realty Inc.
13 2 Avenue E
Marshall, Saskatchewan
Discover the charm of this unique character home in the welcoming community of Marshall, SK—ready for its next owners! Thoughtfully maintained, this property features several updates including newer shingles, furnace, and a large picture window, while still showcasing timeless details like original hardwood floors and beautiful French doors.The main floor offers a functional layout with easy flow between the kitchen, dining area, and spacious living room—perfect for everyday living or hosting friends and family. Upstairs, you’ll find three generous bedrooms and a bathroom. The finished basement adds even more living space with a cozy family room, additional bedroom, and another bathroom.Outside, enjoy a large fenced yard with storage shed, offering plenty of room to play, garden, or relax. All of this just steps away from the local school and playground—an ideal setting for families. (id:41462)
4 Bedroom
2 Bathroom
1,167 ft2
RE/MAX Of Lloydminster
538 Fortosky Terrace
Saskatoon, Saskatchewan
Welcome to Rohit Homes in Parkridge, a true functional masterpiece! Our DALLAS model single family home offers 1,657 sqft of luxury living. This brilliant design offers a very practical kitchen layout, complete with quartz countertops, walk through pantry, a great living room, perfect for entertaining and a 2-piece powder room. On the 2nd floor you will find 3 spacious bedrooms with a walk-in closet off of the primary bedroom, 2 full bathrooms, second floor laundry room with extra storage, bonus room/flex room, and oversized windows giving the home an abundance of natural light. This property features a front double attached garage (19x22), fully landscaped front yard and a double concrete driveway. This gorgeous single family home truly has it all, quality, style and a flawless design! Over 30 years experience building award-winning homes, you won't want to miss your opportunity to get in early. Color palette for this home is our infamous Coastal Villa. This home will be completed for a Spring 2026 Possession! Floor plans are available on request! *GST and PST included in purchase price. *Fence and finished basement are not included* Pictures may not be exact representations of the home, photos are from the show home. Interior and Exterior specs/colors will vary between homes. For more information, the Rohit showhomes are located at 322 Schmeiser Bend or 226 Myles Heidt Lane and open Mon-Thurs 3-8pm & Sat-Sunday 12-5pm. (id:41462)
3 Bedroom
3 Bathroom
1,657 ft2
Realty Executives Saskatoon




