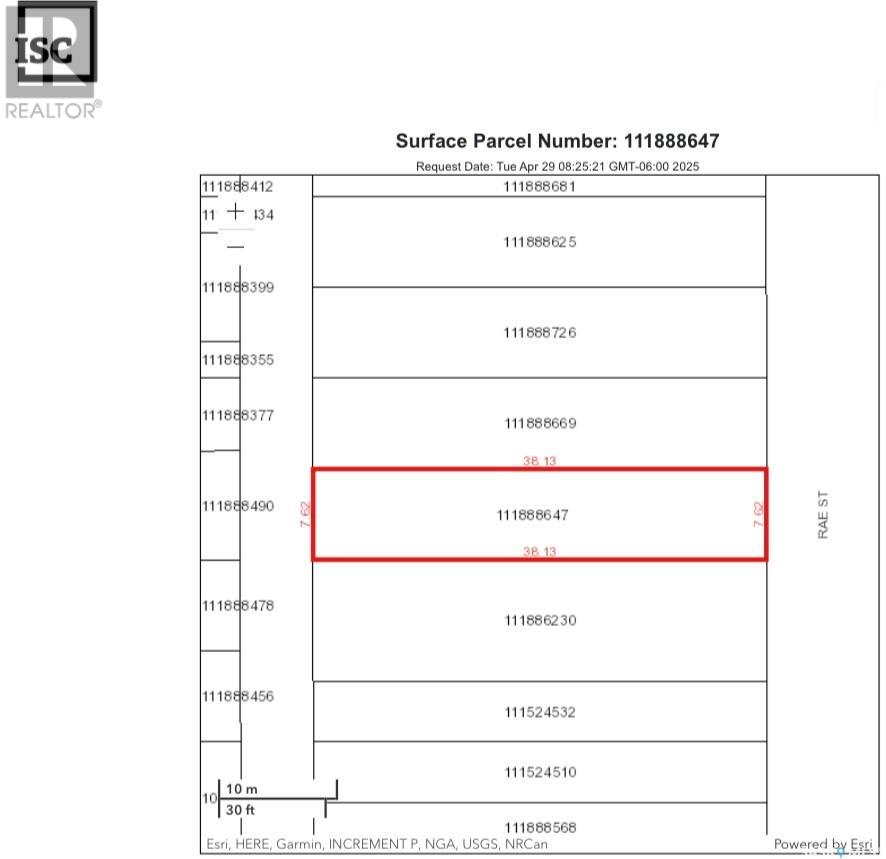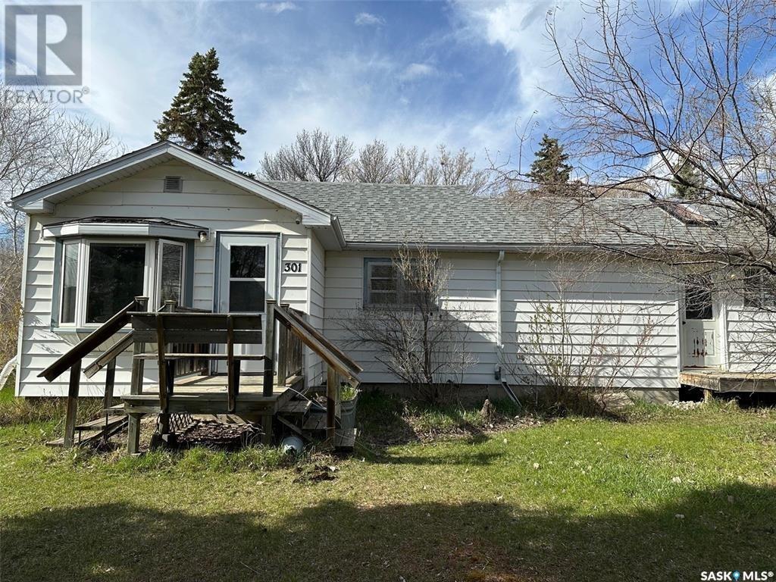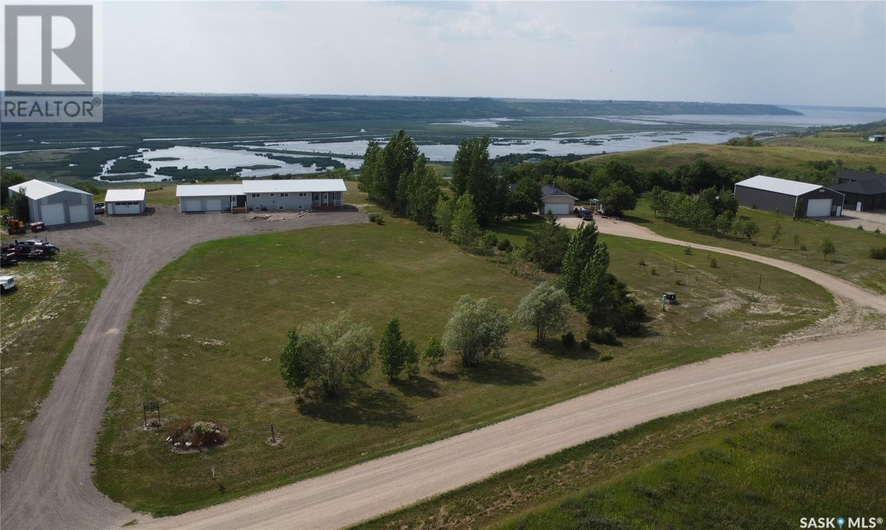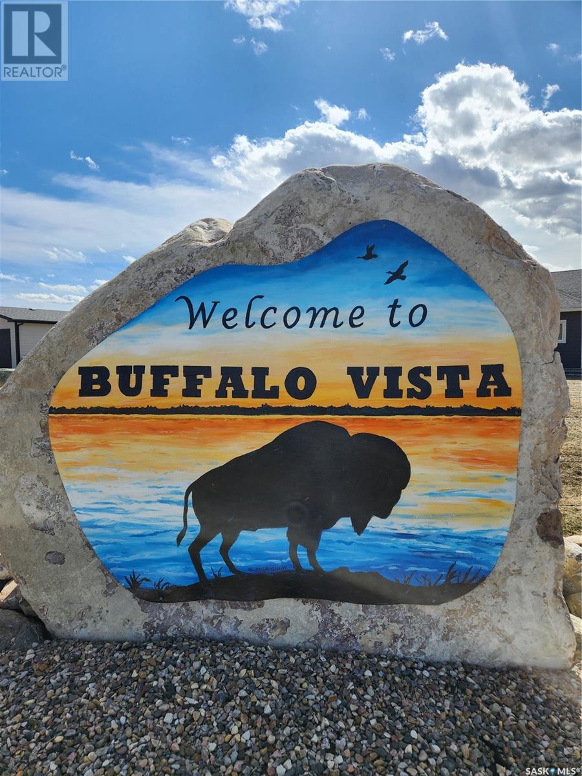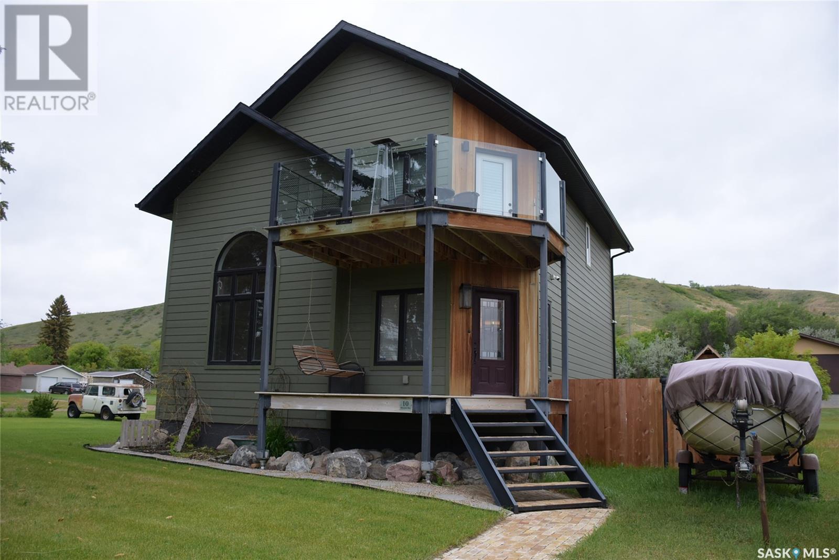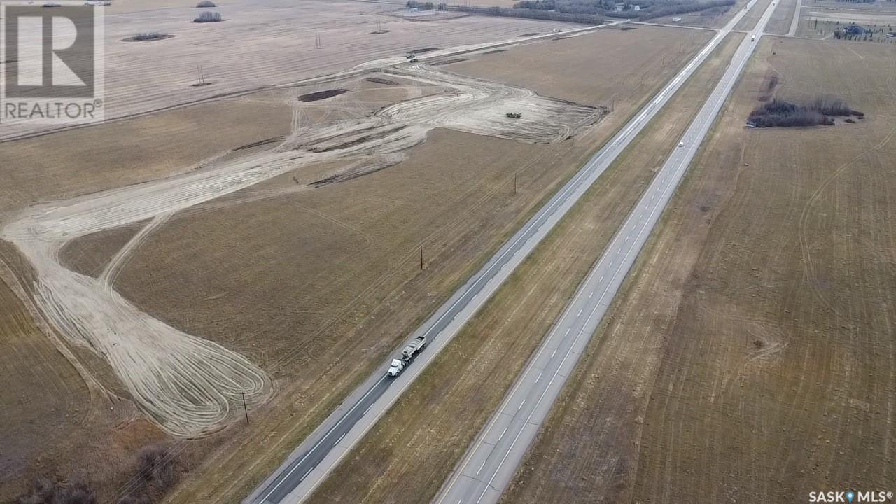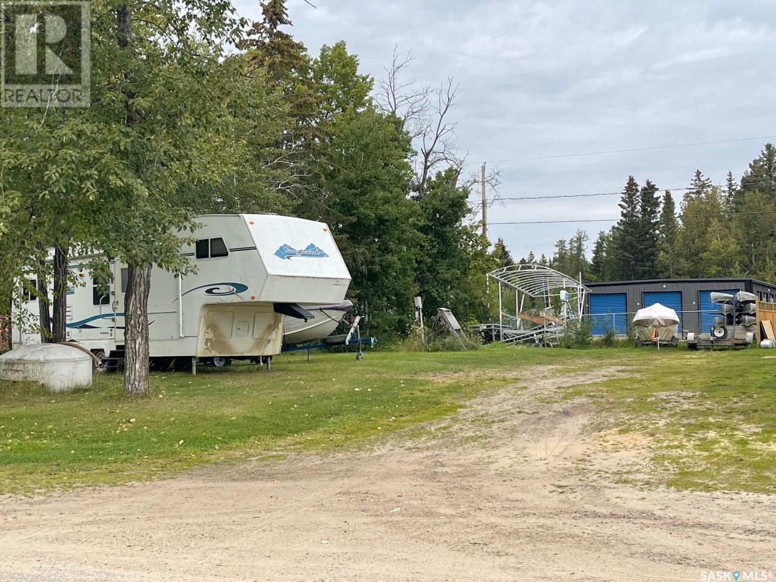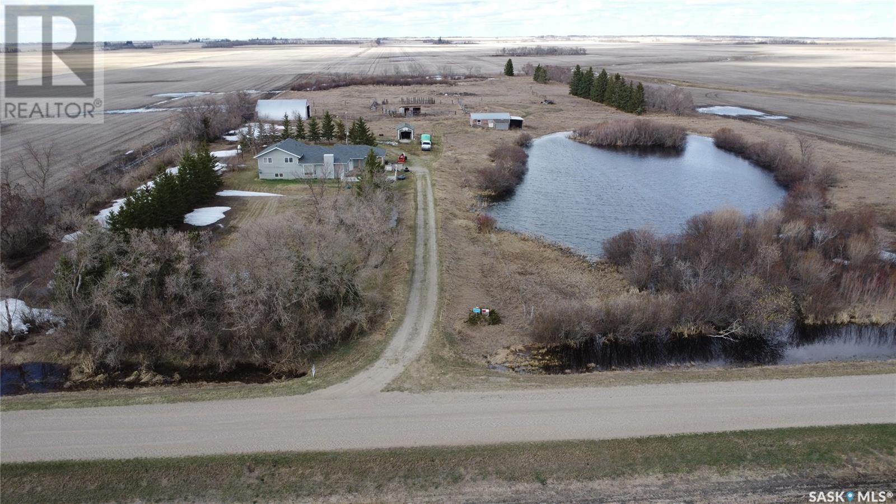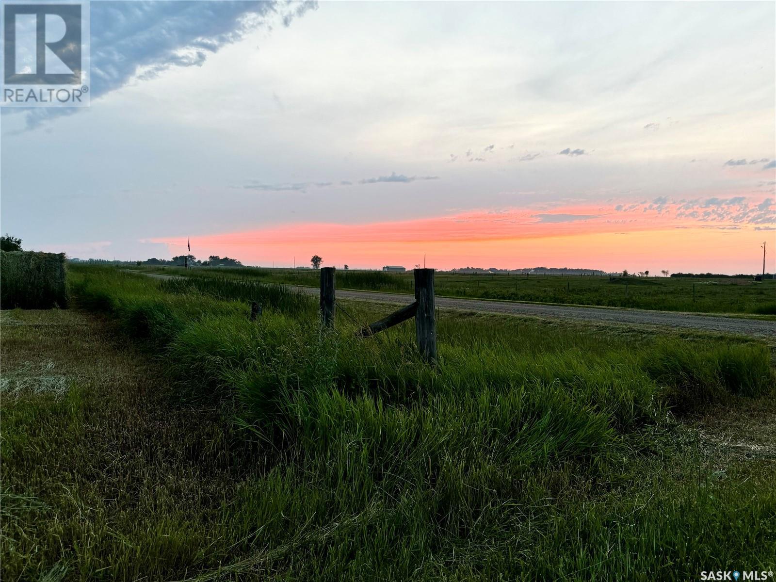Property Type
1124 Rae Street
Regina, Saskatchewan
*EXCELLENT OPPORTUNITY FOR INVESTORS & BUILDERS* Walking distance to local schools, public transit and minutes away from down-town Regina. Ideal for building a personal home or rental property. (id:41462)
Century 21 Dome Realty Inc.
56 Main Street
Fairlight, Saskatchewan
This iconic little gem was formerly the Fairlight Tea House. The current owner has transformed it into a great and very spacious home. Complete with 2 spacious bedrooms, open concept living room and kitchen with plenty of room for dining. It also has a brand new 3-piece washroom to top it all off. If the air conditioning freezes you out, you can enjoy some time on the covered deck. Call today to view! (id:41462)
2 Bedroom
1 Bathroom
1,456 ft2
Royal LePage Martin Liberty (Sask) Realty
301 Belfast Street
North Portal, Saskatchewan
Very nice two bedroom bungalow on a double corner lot on the edge of the International Golf Course in North Portal. The kitchen features oak cabinets and a gas stove. The spacious living room has a bay window overlooking the south yard. The foyer and porch allow ample space for storage and entering the home. There is also Double attached garage and 2 sheds. The large lot has mature trees all the way around as well as a garden plot. (id:41462)
2 Bedroom
1 Bathroom
818 ft2
Century 21 Border Real Estate Service
13 Cummins Road
Longlaketon Rm No. 219, Saskatchewan
Panoramic views of Last Mountain Lake and valley from this well developed acreage on 2.4 acres with a 1720 square foot home containing 4 bedrooms and 4 bathrooms, large 10 x 24 foot mudroom with a 2 piece bath. This enters into the kitchen renovated in 2010 with abundant maple cabinets, eat up island, corner pantry, glass backsplash, stainless appliances, huge eating area accesses to big deck, large family room with natural gas fireplace and high vaulted ceilings with leading to a covered deck, primary bedroom has 3 pc ensuite, 2nd bedroom, large main bath with Corner tub, the ICF basement has massive rec room, 2 bedrooms, 3 pc bath, laundry/furnace room, spacious dedicated storage and cold room, basement in-floor heat, new on-demand water heater, hi-eff furnace, fully finished 30 x 24, direct entry attached heated garage, additional detached 24 x 20 insulated garage (with in-slab heat lines and heater not connected) and a large 60 x 30 heated workshop with 2 OH doors, Property is on a public water line. Home is a 70's bungalow moved onto ICF Foundation in 2001 and renovated in 2006 and 2010, vinyl windows and vinyl siding with insulation beneath. (id:41462)
4 Bedroom
4 Bathroom
1,720 ft2
RE/MAX Crown Real Estate
813 Daniel Drive
Dufferin Rm No. 190, Saskatchewan
Lake Front Paradise!! Prime rip-rapped lakefront lot with stunning panoramic scenery in Buffalo Vista just east of Village of North Grove. Property has outstanding access...perfect to build your dream home! Gas to street and power to meter socket. Convenient commuting to both Moose Jaw and Regina. Surround yourself with nature!! (id:41462)
RE/MAX Of Moose Jaw
10 Mission Bay
Lebret, Saskatchewan
Welcome to 10 Mission Bay in the resort community of Lebert located in the beautiful Qu'Appelle valley. The home offers unobstructed views of the mission lake and the surrounding Valley Hills. Enjoy a day on the lake as the boat launch is located less than a 1 km away. This property is 1 hour from regina and 8 km to Fort Qu'Appelle and all the amenities it has to offer. This home was originally started construction in 2015 and had the finishing touches completed in 2022. As you approach the home you will be greeted with large metal stairs with inlaid bricks. The home features an open concept kitchen, dining and living room with 20-foot vaulted ceilings, granite counter tops, beautiful white cabinets, hickory hardwood flooring in the living room and a beautiful gas fireplace. The main floor is complete with a large bedroom, laundry room, 4-piece bathroom and access to the back yard. Take the metal stairs to the second-floor loft, The large primary bedroom is located on the second floor with a large 4-piece ensuite and nice size walk in closet. From the loft area there is access to a nice size deck which offers spectacular views of mission lake and just a great place to relax. The basement area is partially finished and gives the buyer a chance to complete the large family room. There is a finished 4-piece bathroom in the basement. The utility room is well laid out with a force air furnace, air exchanger, boiler for the in-floor heat in the basement and hot water, softener with carbon filter and a reverse Osmosis system. The large back yard is partially fence and features a deck, garden area, firepit, and large grassed area. This home is a must see to completely appreciate all the outstanding features. (id:41462)
2 Bedroom
3 Bathroom
1,520 ft2
Stone Ridge Realty Inc.
Highway 11 South
Dundurn Rm No. 314, Saskatchewan
INDUSTRIAL Serviced Lots, $150,000 per acre- Pad ready sites for immediate development - Average Land Parcel Size: 2.7 to 4.5 acres TOTAL 12 Lots, Zoned M (RM Dundurn). Access from Highway 11 North and South and Strehlow Road. Serviced with RM Dundurn water, power, gas and access to Fiber Optic internet. Permitted Uses: Industrial and Commercial uses, Agricultural equipment manufacture, dealers and service, Agricultural seed, fuel, and chemical supply establishments, Agricultural service and contracting establishments, Agricultural crop product shipping, processing, refining, or packaging, Construction trades, Marine or recreational vehicle equipment manufacture, dealers and service, Motor vehicle dealers and service establishments, Outdoor storage yards for construction materials and extractive industries, Storage, warehouse, or wholesale facilities, Welding, machine shops, and metal fabricating. Access from Highway 11 to Stehlow Rd. Development located on the East side of the highway. Roads are maintained by the RM of Dundurn, services will be at the lot property line. Development restrictions will be provided at the time of offer. (id:41462)
RE/MAX Revolution Realty
1022 102nd Street
North Battleford, Saskatchewan
Commercial building at 1022-102 Street North Battleford, SK with 10,740 sq feet on two levels. Current floor plan has 13 offices, 2 board rooms, bathrooms on both levels. All offices have large windows for natural lighting, storage rooms on two levels. Front entry with large reception work space, elevator to second floor, 35 outdoor parking stalls. (id:41462)
10,740 ft2
RE/MAX Of The Battlefords
205 Chitek Drive
Chitek Lake, Saskatchewan
Fantastic opportunity for fully serviced residential lot close to the water! It measures 54x150 and includes a dock space just down the street, and just down the way is the main beach. The lot has power, gas, a septic tank, and a private 29' well already installed. It is ready for you to build your dream home or cabin at the lake. Taxes are $1210 annually, building bylaws and restrictions can be found at the Village of Chitek Lake. GST is not included in price and is responsibility of the Buyer. (id:41462)
RE/MAX North Country
C 710 Main Street N
Moose Jaw, Saskatchewan
Booster Juice for Sale – Prime Main Street Location An exciting opportunity to own a highly profitable Booster Juice franchise in a sought-after Main Street location. This well-established business enjoys strong customer traffic, excellent visibility, and a reputation for outstanding service. Don’t miss out this rare chance to take over a thriving business with everything in place for continued success. Ideal for owner-operators or investors looking for a proven concept in a growing market. (id:41462)
890 ft2
Realty Executives Mj
Aveyard Acreage
Abernethy Rm No. 186, Saskatchewan
A few minutes outside of Balcarres, SK you will find this acreage with just under 14 acres of land. The multi level home was built in 1992, 4 bedrooms, 2 bathrooms, main floor laundry as well as a rough-in for a 3rd bathroom. Oak kitchen with island prep station, dining room and large living room with natural gas fireplace. Attached double garage. This home boasts many large windows and lots of space for a family or hosting large gatherings. Out buildings include quonset, smaller barn, shelter and shed. E & OE. (id:41462)
4 Bedroom
3 Bathroom
2,200 ft2
RE/MAX Crown Real Estate
Parcel D Shurygalo Road
Bienfait, Saskatchewan
Great location to build your dream acreage on 6 beautiful acres. Only few minute from the City of Estevan and all of its amenities. Services are located on adjoining lot. (id:41462)
Coldwell Banker Choice Real Estate



