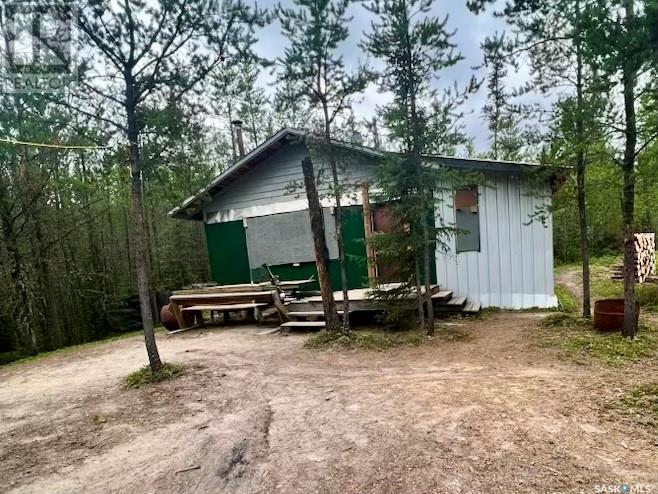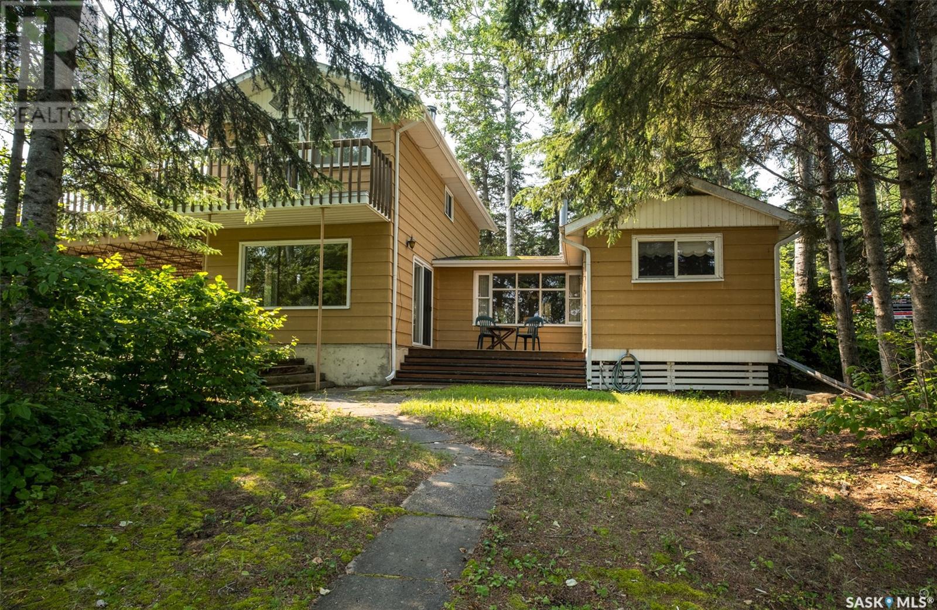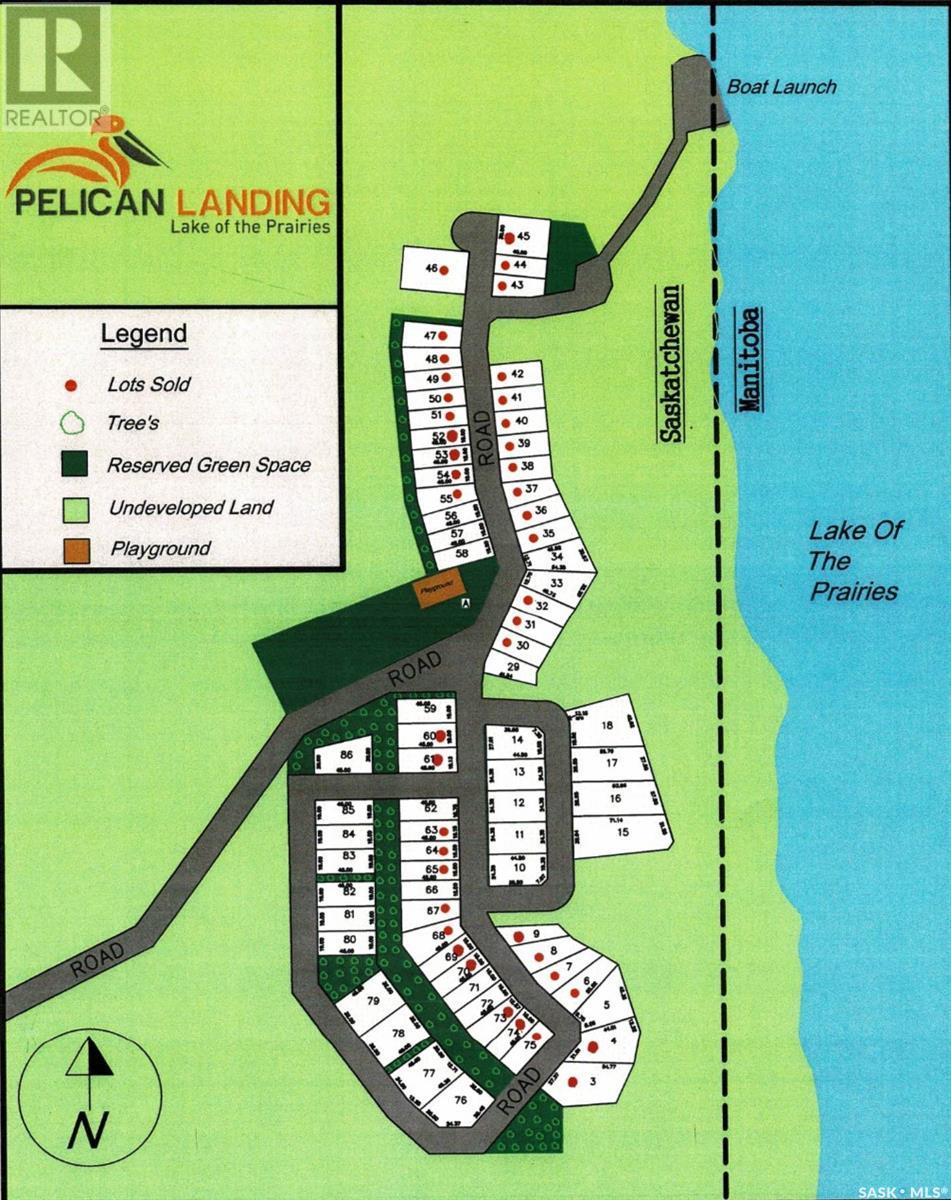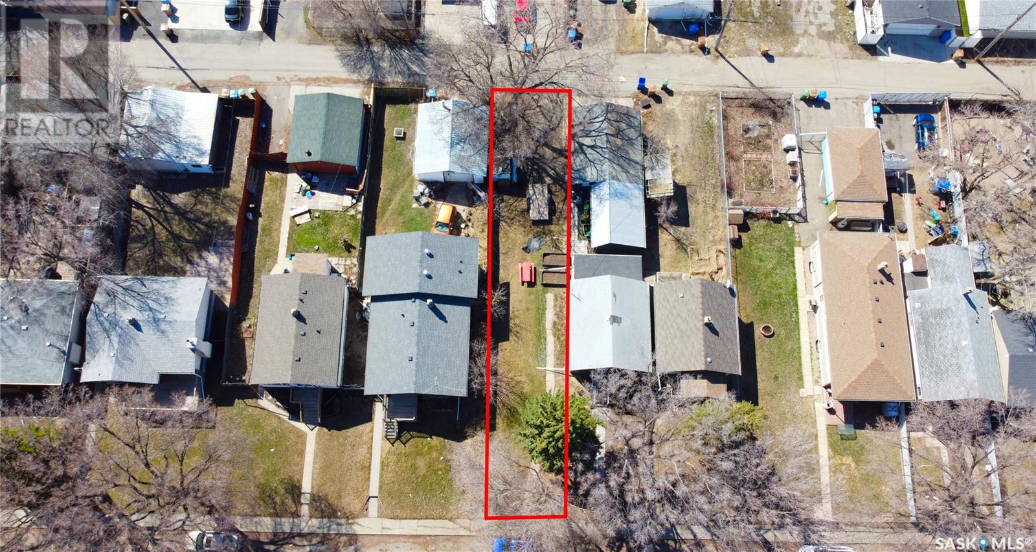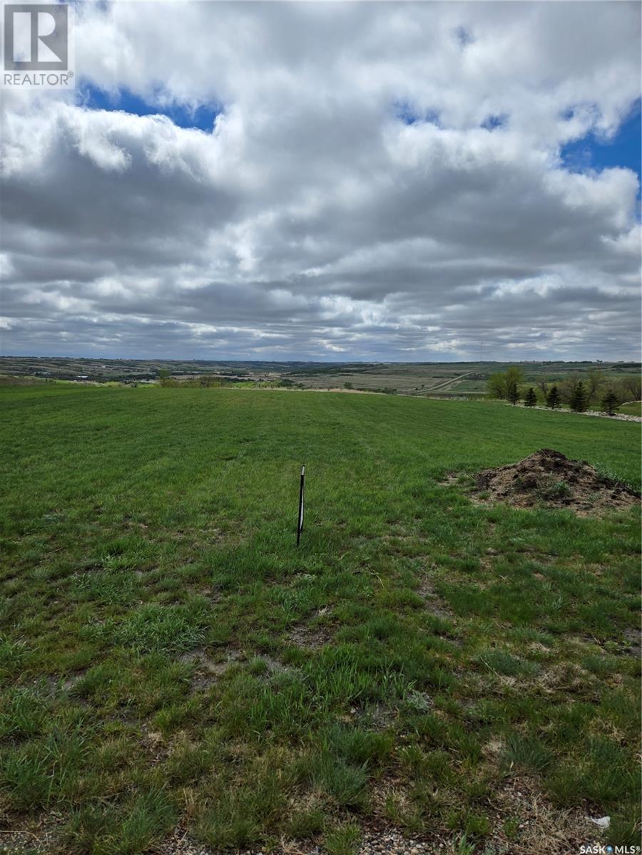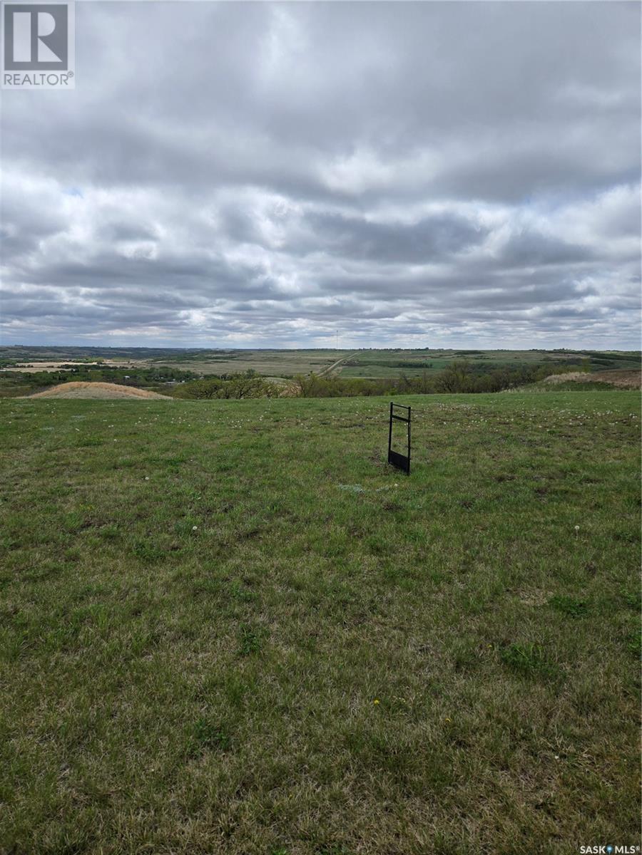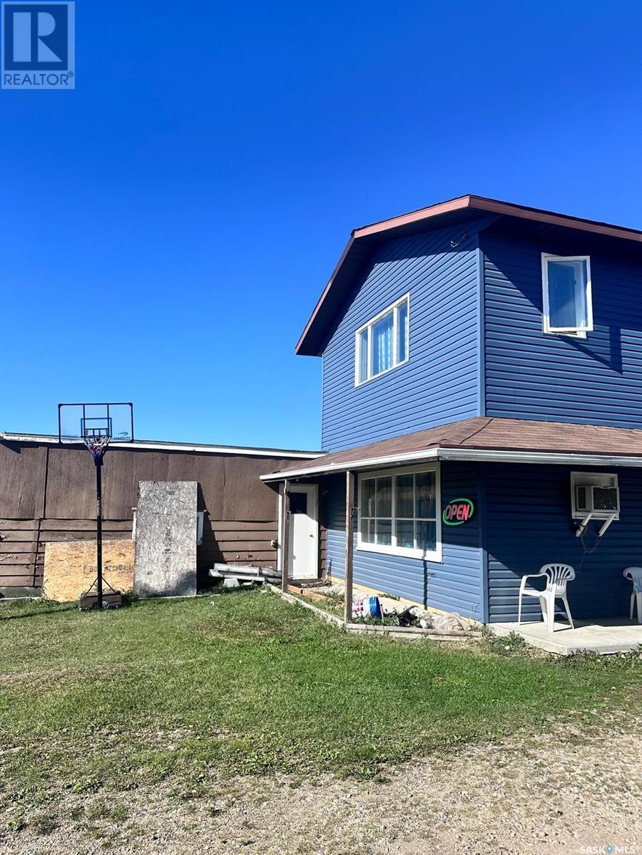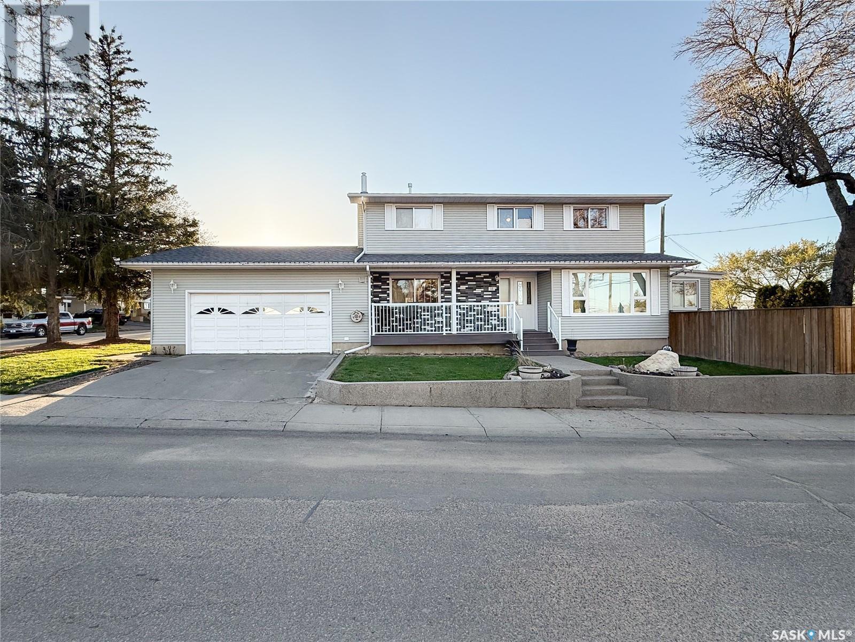Property Type
221 20th Street W
Saskatoon, Saskatchewan
The featured property is located at 221 20th Street West, on the upper side, in the Riversdale area in Saskatoon. It is 1800 square feet and is perfect for an office or retail business use. Total rent per month - $3,225. Please contact me for more information. (id:41462)
1,800 ft2
Coldwell Banker Signature
Remote Leased Cabin On Saint Lake
Northern Admin District, Saskatchewan
Welcome to Saint Lake in Northern Saskatchewan! This 560 sqft cabin was built in 2006 and is the only recreational lease on the lake. It is located, about a 20 minute flight northwest of Missinipe/Otter Lake. The lease is situated in a bay on the south east shores on mainland. For your convenience and enjoyment, there is both a dock and sand beach on site! The large commercial style dock is fully constructed with treated lumber and offers plenty of room for parking your boats. In fact, three newer aluminum boats with motors are included with the cabin! In addition, a 16ft x 8ft boathouse finished with metal siding and roofing assures lots of storage. Your own private sand beach located on the property is excellent for relaxing or swimming. The cabin itself is 20ft x 28ft, with the exterior sheeted in metal. The cabin is wired for electricity and a small generator easily runs the lights, electric freezer, and fridge. There is also a full-size propane stove included for cooking. The cabin is fully insulated, and use of the wood stove allows for winter use if desired as snowmobile access is possible. There is an outhouse for those needs. The cabin sleeps up to 12 people. The land is a recreational lease from the province and is renewable every 33 years. There is also an option to purchase title from the province, if desired. This is a solid cabin in a super private spot - this is your chance to own a little piece of paradise in Northern Saskatchewan! More pictures to come after break-up... (id:41462)
1 Bedroom
560 ft2
RE/MAX La Ronge Properties
85 Sunrise Street S
Meota Rm No.468, Saskatchewan
Amazing 2nd row lot with beautiful views of Murray Lake. This gorgeous 2nd row lot located at Summerfield Beach is your chance to own your very own piece of paradise. Imagine building your lake dream home on this lovely property that is situated beside a field, providing complete privacy from neighbours on that side. Utilities are conveniently at the lot and access to a high quality community water system. The lot directly beside it to the North is also available for purchase (SK004683) if you are wanting even more space. Begin your next chapter today and make living at the lake a reality! (id:41462)
Dream Realty Sk
201 Agnes Street
Lakeland Rm No. 521, Saskatchewan
Ideal Family Cabin! Spacious 1434 square foot, 6 bedroom seasonal cabin on a nicely treed 0.2 acre lakefront lot at McIntosh Point, Emma lake. The main floor boasts a large living room, kitchen, dining area, three bedrooms and a 3 piece bath. The second floor provides an additional three bedrooms, half bath and access to the huge second storey deck above the carport. Two wood burning stoves. Numerous outbuildings including a shower house, wood shed, boat house and storage shed. Most furnishings are included (except a few personal items) so you can move right in. (id:41462)
6 Bedroom
2 Bathroom
1,434 ft2
RE/MAX P.a. Realty
40-41 Kepula Lane
Calder Rm No. 241, Saskatchewan
Pelican landing is a hillside lake resort located on the Saskatchewan side of Lake of the Prairies, its nestled along the Saskatchewan/Manitoba border. The resort is situated on one of the premier walleye sport fisheries in North America. It feeds into Asessippi Provincial Park/Ski resort. It offers a mix of residential and recreational opportunities. This area is known for its fishing, boating and its all around family fun atmosphere. Various properties are available for sale, including lake view lots and raised bungalows. Vacant lots which are listed from $32,000.00-114,900.00 per lot. There are currently 27 lots available. It includes a private boat launch, a heated shop and a developed park space. This is a fantastic opportunity to build your dream home, develop a seasonal campground. The possibilities for these lots are endless. The shop is 11,080 SF with a 20x14 over head door, in-floor heating, includes a 3-peice bathroom which has serviced well water, also has a cold storage room and a 32x16 bifold door. (id:41462)
11,080 ft2
Royal LePage Martin Liberty (Sask) Realty
1120 Albert Street
Regina, Saskatchewan
Excellent opportunity to own a 4,700 square foot high exposure building with a traffic count over 35,000 vehicles per day. The building has been home to an automotive repair shop for over 50 years and includes two large overhead doors located on the front and back of the building allowing for easy vehicle access and even drive through. (id:41462)
4,700 ft2
Exp Realty
1124 Elliott Street
Regina, Saskatchewan
Discover the perfect canvas for your future home in the highly sought-after East View neighborhood. This well-located lot offers a unique opportunity to build in a mature, established community—without the premium price tag of newer developments. Enjoy the convenience of being close to parks, schools, and popular local restaurants, with quick and easy access to city transit routes. Plus, you're just a short walk away from the dynamic Warehouse District, known for its art, culture, and vibrant nightlife. Whether you're a builder or planning your forever home, this lot combines location, value, and lifestyle in one incredible package. Opportunities like this don’t come often—secure your piece of East View today! (id:41462)
Exp Realty
Lot 4 Rocky Hollow Drive
Oxbow, Saskatchewan
Discover the pinnacle of luxury living with this exceptional lot offering unparalleled views of Oxbow Valley. Nestled in a serene setting, this prime parcel boasts the finest vistas in the area, perfect for constructing your dream high-end residence. Situated to capture the panoramic beauty of the valley, this lot is adorned with natural gas, power, and telephone services already conveniently available, ensuring seamless connectivity for your future home. Embrace the tranquility of rural living while enjoying the convenience of modern amenities. Envision the possibilities as you plan your custom-built estate, designed to maximize the breathtaking views from every angle. The surrounding landscape offers a canvas for creating an architectural masterpiece that harmonizes with nature's splendor. For those seeking privacy and exclusivity, this lot presents an ideal opportunity to create a sanctuary amidst nature's grandeur. With well and septic tank installation required, customize your property to suit your lifestyle and environmental preferences. Don't miss out on this rare chance to secure your slice of paradise in one of Oxbow's most coveted locations. Experience luxury living at its finest with this exceptional offering. (id:41462)
Century 21 Border Real Estate Service
Lot 2 Rocky Hollow Drive
Oxbow, Saskatchewan
Discover the pinnacle of luxury living with this exceptional lot offering unparalleled views of Oxbow Valley. Nestled in a serene setting, this prime parcel boasts the finest vistas in the area, perfect for constructing your dream high-end residence. Situated to capture the panoramic beauty of the valley, this lot is adorned with natural gas, power, and telephone services already conveniently available, ensuring seamless connectivity for your future home. Embrace the tranquility of rural living while enjoying the convenience of modern amenities. Envision the possibilities as you plan your custom-built estate, designed to maximize the breathtaking views from every angle. The surrounding landscape offers a canvas for creating an architectural masterpiece that harmonizes with nature's splendor. For those seeking privacy and exclusivity, this lot presents an ideal opportunity to create a sanctuary amidst nature's grandeur. With well and septic tank installation required, customize your property to suit your lifestyle and environmental preferences. Don't miss out on this rare chance to secure your slice of paradise in one of Oxbow's most coveted locations. Experience luxury living at its finest with this exceptional offering. (id:41462)
Century 21 Border Real Estate Service
Lot 1 Rocky Hollow Drive
Oxbow, Saskatchewan
Discover the pinnacle of luxury living with this exceptional lot offering unparalleled views of Oxbow Valley. Nestled in a serene setting, this prime parcel boasts the finest vistas in the area, perfect for constructing your dream high-end residence. Situated to capture the panoramic beauty of the valley, this lot is adorned with natural gas, power, and telephone services already conveniently available, ensuring seamless connectivity for your future home. Embrace the tranquility of rural living while enjoying the convenience of modern amenities. Envision the possibilities as you plan your custom-built estate, designed to maximize the breathtaking views from every angle. The surrounding landscape offers a canvas for creating an architectural masterpiece that harmonizes with nature's splendor. For those seeking privacy and exclusivity, this lot presents an ideal opportunity to create a sanctuary amidst nature's grandeur. With well and septic tank installation required, customize your property to suit your lifestyle and environmental preferences. Don't miss out on this rare chance to secure your slice of paradise in one of Oxbow's most coveted locations. Experience luxury living at its finest with this exceptional offering. (id:41462)
Century 21 Border Real Estate Service
314 1st Avenue Nw
Sturgis, Saskatchewan
Profitable motel(rm 8) with manager suites in the town of Sturgis, 95Km away from the city of Yorkton, only motel in the community with 620 people(2011). YEARLY REVENUE OF +$200K. Semi-retired couple or new comers to SK are welcomed. Lots of upgraded like New LED light, New roof, New siding, and Sidewalk with cement, Gym equipment etc. Please contact L/A for more information. (id:41462)
3,832 ft2
RE/MAX Bridge City Realty
11 Conlin Drive
Swift Current, Saskatchewan
Introducing 11 Conlin Drive — a distinguished & expansive 2,198 sqft 2-storey home in the desirable South West neighbourhood of Swift Current, perfectly blending sophistication w/ family comfort. Positioned on a prominent East-facing corner lot w/ lane access, this elegant home greets you w/ a charming front deck, ideal for enjoying tranquil morning sunrises. Step inside to a spacious front entry, thoughtfully designed w/ a large storage closet & access to the main floor living spaces or staircase leading to the upper level. Through classic French doors, the bright & inviting living room showcases oversized windows that flood the space w/ natural light. The adjoining kitchen features rich oak cabinetry, dark accents, a pantry & direct access to the show-stopping sunroom, enhanced by ceiling skylights & double French doors leading to a backyard retreat. Here, a private deck, firepit area, garden plot & fully fenced yard create the perfect setting for outdoor entertaining. Back inside, the adjacent dining area flows to the main floor laundry/2-piece bath, w/ direct entry to the heated & insulated double attached garage & a side driveway. A welcoming main floor den w/ a cozy gas fireplace completes the main level layout. Ascend the staircase to discover the second floor offers 4 good sized bedrooms, ideal for family & guests, along w/ a 3-piece bath (rough-in for a future sink to create a 4-piece suite). At the end of the hall awaits the generous primary suite - complete w/ a walk-through closet & convenient 2-piece ensuite. The fully finished basement further elevates this home’s appeal, featuring a 6th bedroom, 3-piece bath, a versatile den, expansive family room & abundant storage. Efficiency meets comfort w/ hot water heating, central air conditioning, gas water heater & water softener already in place. This exceptional property offers easy access to Chinook Golf Course, nearby parks, schools & scenic walking paths - don't miss out on this gem! (id:41462)
6 Bedroom
4 Bathroom
2,198 ft2
Exp Realty




