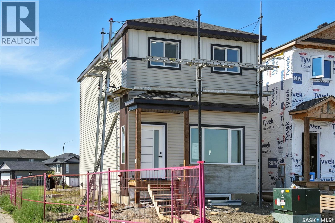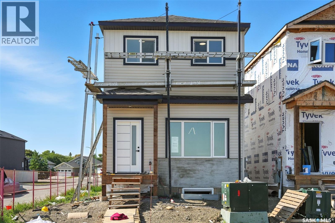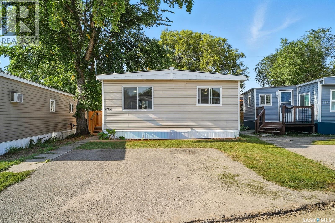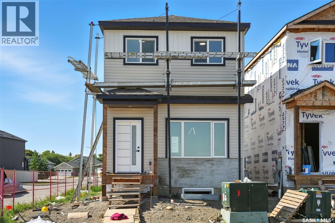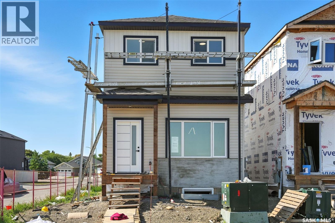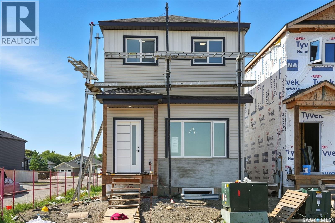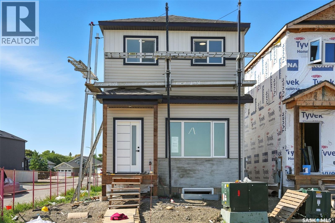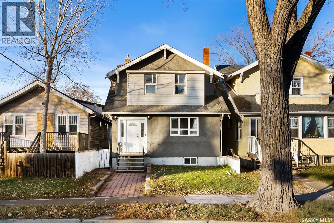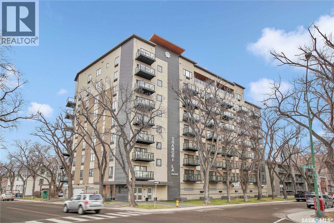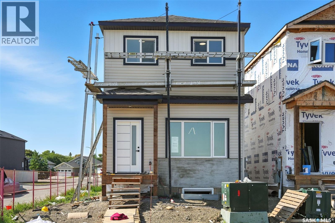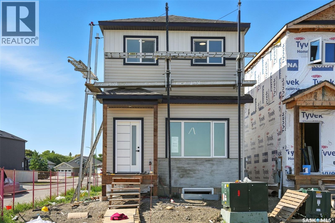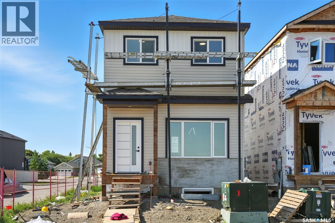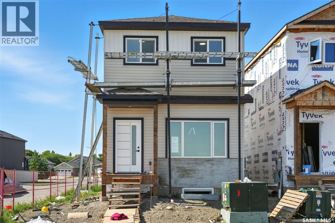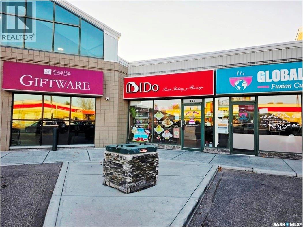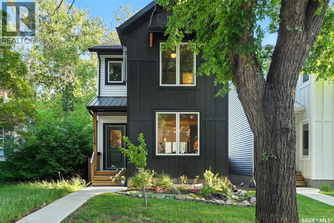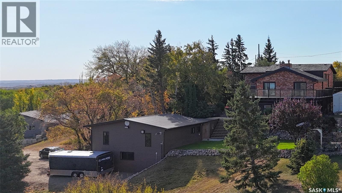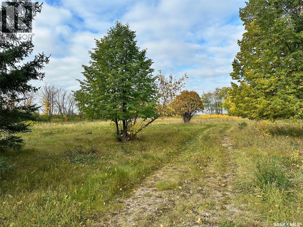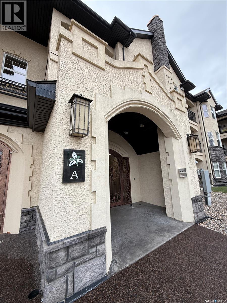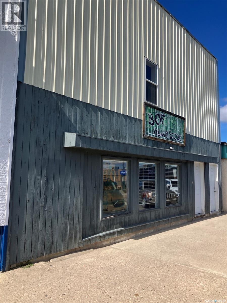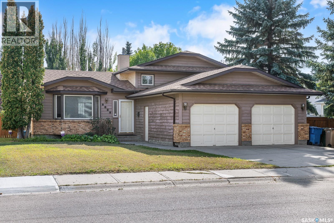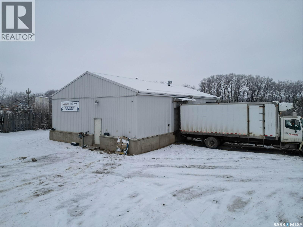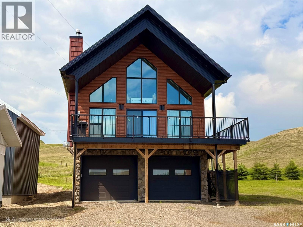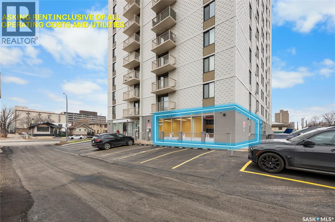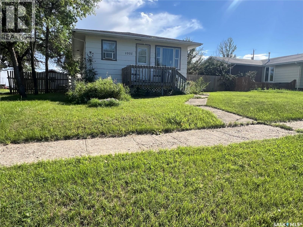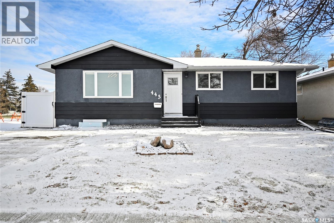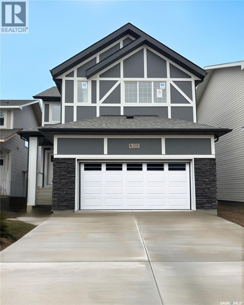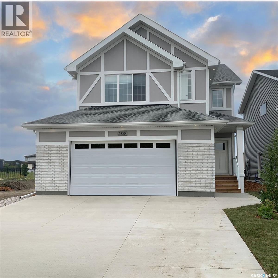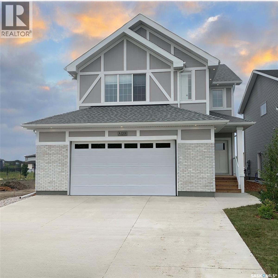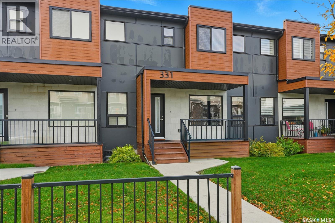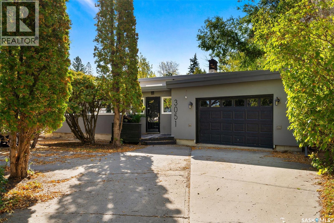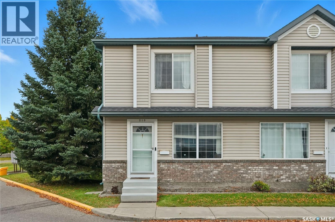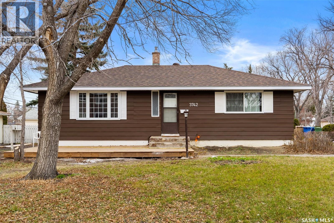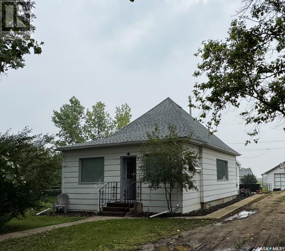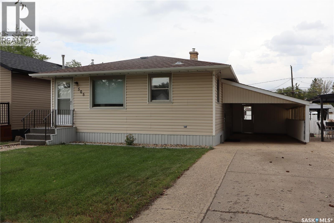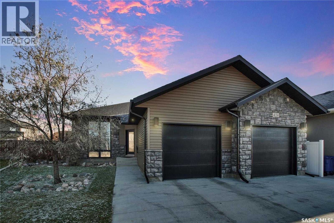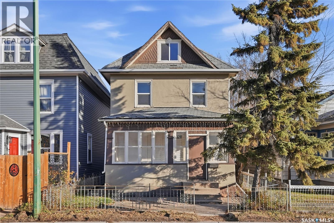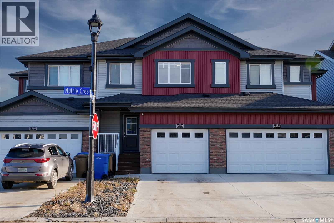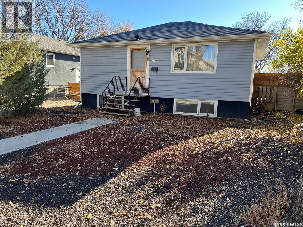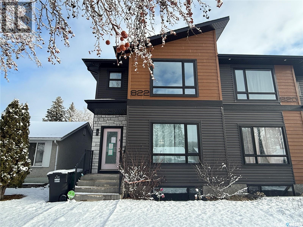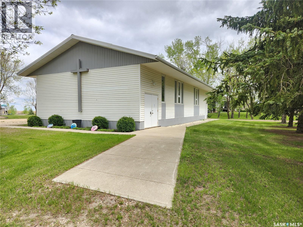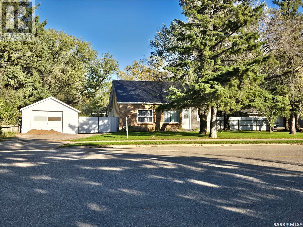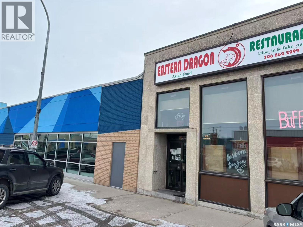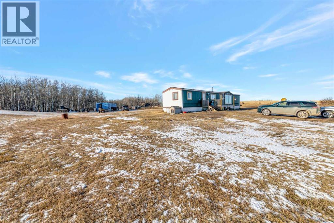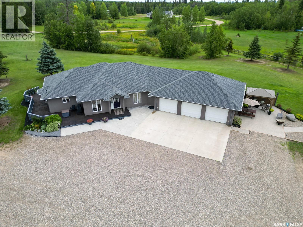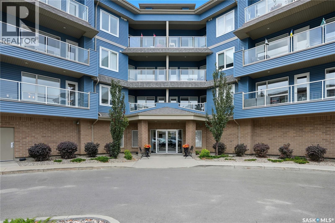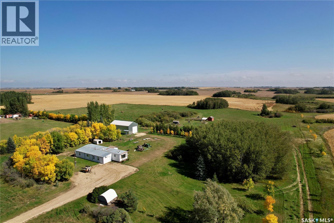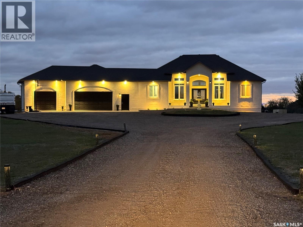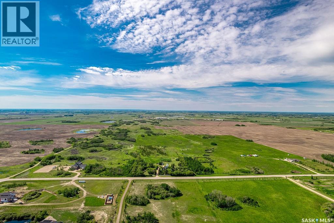Property Type
117 1509 Richardson Road
Saskatoon, Saskatchewan
Discover this beautiful 3-bedroom, 3-bathroom home, currently under construction! The main floor features a spacious open-concept kitchen, dining, and living area, perfect for entertaining. Upstairs, you'll find three well-sized bedrooms and two bathrooms, offering comfort and convenience. Located close to Saskatoon Airport and easy commute to work in north industrial area. Don’t miss this opportunity to own a brand-new home in a great location! (id:41462)
3 Bedroom
3 Bathroom
1,224 ft2
Exp Realty
119 1509 Richardson Road
Saskatoon, Saskatchewan
Discover this beautiful 3-bedroom, 3-bathroom home, currently under construction! The main floor features a spacious open-concept kitchen, dining, and living area, perfect for entertaining. Upstairs, you'll find three well-sized bedrooms and two bathrooms, offering comfort and convenience. Located close to Saskatoon Airport and easy commute to work in north industrial area. Don’t miss this opportunity to own a brand-new home in a great location! (id:41462)
3 Bedroom
3 Bathroom
1,224 ft2
Exp Realty
121 219 Grant Street
Saskatoon, Saskatchewan
Welcome to 142-219 Grant street! This home is located in established area in Saskatoon that has all the amenities you could ever need. Close to major roads that makes driving to work or traveling convenient. Property has a huge back yard mature trees and it is fully fenced which would be perfect for current for future pets. Inside has been fully renovated and maintained beautifully. Large living room for entertaining family or guests. 3 spacious bedrooms perfect for families or couples looking to grow. renovated bathroom with his and her sinks. you wont find another property like this in saskatoon for this price. Call your Realtor to book a showing today! (id:41462)
3 Bedroom
1 Bathroom
911 ft2
RE/MAX Saskatoon
151 1509 Richardson Road
Saskatoon, Saskatchewan
Discover this beautiful 3-bedroom, 3-bathroom home, currently under construction! The main floor features a spacious open-concept kitchen, dining, and living area, perfect for entertaining. Upstairs, you'll find three well-sized bedrooms and two bathrooms, offering comfort and convenience. Located close to Saskatoon Airport and easy commute to work in north industrial area. Don’t miss this opportunity to own a brand-new home in a great location! (id:41462)
3 Bedroom
3 Bathroom
1,224 ft2
Exp Realty
155 1509 Richardson Road
Saskatoon, Saskatchewan
Discover this beautiful 3-bedroom, 3-bathroom home, currently under construction! The main floor features a spacious open-concept kitchen, dining, and living area, perfect for entertaining. Upstairs, you'll find three well-sized bedrooms and two bathrooms, offering comfort and convenience. Located close to Saskatoon Airport and easy commute to work in north industrial area. Don’t miss this opportunity to own a brand-new home in a great location! (id:41462)
3 Bedroom
3 Bathroom
1,224 ft2
Exp Realty
159 1509 Richardson Road
Saskatoon, Saskatchewan
Discover this beautiful 3-bedroom, 3-bathroom home, currently under construction! The main floor features a spacious open-concept kitchen, dining, and living area, perfect for entertaining. Upstairs, you'll find three well-sized bedrooms and two bathrooms, offering comfort and convenience. Located close to Saskatoon Airport and easy commute to work in north industrial area. Don’t miss this opportunity to own a brand-new home in a great location! (id:41462)
3 Bedroom
3 Bathroom
1,224 ft2
Exp Realty
163 1509 Richardson Road
Saskatoon, Saskatchewan
Discover this beautiful 3-bedroom, 3-bathroom home, currently under construction! The main floor features a spacious open-concept kitchen, dining, and living area, perfect for entertaining. Upstairs, you'll find three well-sized bedrooms and two bathrooms, offering comfort and convenience. Located close to Saskatoon Airport and easy commute to work in north industrial area. Don’t miss this opportunity to own a brand-new home in a great location (id:41462)
3 Bedroom
3 Bathroom
1,224 ft2
Exp Realty
1230 Victoria Avenue
Regina, Saskatchewan
Welcome to 1230 Victoria Avenue, a spacious and well-maintained home offering modern upgrades while retaining timeless character. Located in a convenient central area, this property combines functionality, comfort, and value—ideal for families, first-time buyers, or investors seeking a move-in-ready opportunity. Inside, you’ll find a bright open-concept main floor featuring hardwood and laminate flooring, high ceilings and large windows that bring in abundant natural light. The main living space flows into a generous dining area and an impressive kitchen with brown cabinetry, tile backsplash, and modern appliances. The home offers three bedrooms, including a comfortable primary suite with 2-piece ensuite and well sized closet. The bathroom features tiled walls with accent detailing and updated fixtures for a clean, modern look. The laundry with shelving provides added convenience, while the full basement—currently undeveloped—offers ample space for storage or future development. The property sits on a mature lot with a single detached garage, providing secure parking and additional storage space. With over 1,500 sq. ft. of living space, fresh paint, and move-in readiness, this home offers outstanding value in a location close to downtown amenities, schools, and transit. Don’t miss your chance to own this charming and versatile property. (id:41462)
3 Bedroom
2 Bathroom
1,589 ft2
Exp Realty
708 550 4th Avenue N
Saskatoon, Saskatchewan
All furniture is available!! The Shangri-La on 4th Ave welcomes you to the City Park life style, and all the amenities that go with it. This very functional and elegant open design, with lots of natural light and clean contemporary finishes, welcomes you with bright finishes and lots of light. In the kitchen there is an upgraded subway tile back splash, all white appliances, and a garburator. The spacious bathroom has beautiful cedar accents and lots of storage. The building also boasts of a penthouse amenities room, exercise area and rooftop balcony with barbecue and an amazing view. Just a few steps from City Hospital and the scenic trails along the river, this condo offers the best of urban living with easy access to nature. The downtown shops and restaurants will be calling you, as they are within walking distance along with handy access to city transit, U of S, and RUH. Have your agent set up a showing as this condo won't last long. (id:41462)
1 Bedroom
1 Bathroom
597 ft2
Royal LePage Saskatoon Real Estate
179 1509 Richardson Road
Saskatoon, Saskatchewan
Discover this beautiful 3-bedroom, 3-bathroom home, currently under construction! The main floor features a spacious open-concept kitchen, dining, and living area, perfect for entertaining. Upstairs, you'll find three well-sized bedrooms and two bathrooms, offering comfort and convenience. Located close to Saskatoon Airport and easy commute to work in north industrial area. Don’t miss this opportunity to own a brand-new home in a great location (id:41462)
3 Bedroom
3 Bathroom
1,224 ft2
Exp Realty
167 1509 Richardson Road
Saskatoon, Saskatchewan
Discover this beautiful 3-bedroom, 3-bathroom home, currently under construction! The main floor features a spacious open-concept kitchen, dining, and living area, perfect for entertaining. Upstairs, you'll find three well-sized bedrooms and two bathrooms, offering comfort and convenience. Located close to Saskatoon Airport and easy commute to work in north industrial area. Don’t miss this opportunity to own a brand-new home in a great location (id:41462)
3 Bedroom
3 Bathroom
1,224 ft2
Exp Realty
175 1509 Richardson Road
Saskatoon, Saskatchewan
Discover this beautiful 3-bedroom, 3-bathroom home, currently under construction! The main floor features a spacious open-concept kitchen, dining, and living area, perfect for entertaining. Upstairs, you'll find three well-sized bedrooms and two bathrooms, offering comfort and convenience. Located close to Saskatoon Airport and easy commute to work in north industrial area. Don’t miss this opportunity to own a brand-new home in a great location (id:41462)
3 Bedroom
3 Bathroom
1,224 ft2
Exp Realty
171 1509 Richardson Road
Saskatoon, Saskatchewan
Discover this beautiful 3-bedroom, 3-bathroom home, currently under construction! The main floor features a spacious open-concept kitchen, dining, and living area, perfect for entertaining. Upstairs, you'll find three well-sized bedrooms and two bathrooms, offering comfort and convenience. Located close to Saskatoon Airport and easy commute to work in north industrial area. Don’t miss this opportunity to own a brand-new home in a great location (id:41462)
3 Bedroom
3 Bathroom
1,224 ft2
Exp Realty
108 3120 8th Street E
Saskatoon, Saskatchewan
Cake making business for sale on a busy 8th street, the plaza with CIBC, Wokbox, prairie ink restaurant! I DO CAKE is 879 sq. ft., with a lease rate of $31/sf, valid until April 2027 and option to renew. This established cake shop has been operating for three years with a stable customer base. The business specializes in birthday cakes, wedding cakes, corporate and party desserts, and also offers coffee, milk tea, Korean shaved ice, light meals, birthday gifts, and accessories. A great opportunity to take over a profitable and well-known dessert shop in a high-traffic area! (id:41462)
879 ft2
Royal LePage Varsity
1124 9th Street E
Saskatoon, Saskatchewan
Welcome to 1124 9th Street in the heart of Varsity View. This property is a spacious, two-story home on a desirable tree-lined street. This high-end, open-concept home features 9-foot ceilings on the main floor, with large windows, a fireplace, custom kitchen cabinetry, quartz countertops, and black stainless steel appliances. The 2nd floor contains a laundry room, full bathroom, and 2 bedrooms, as well as the outstanding primary suite, a large walk-in closet, a fireplace, and a truly grand ensuite bathroom with all the features. The efficient and quality design rests on an ICF foundation. This home will be move-in ready inside and out with sod, pathways and a detached double garage. The central location, mature trees, and sought-after paved back alley all contribute to this truly great property. The basement is ready to be finished with a suite, or no suite, the choice is yours. The Choice is yours. Call your favourite realtor for a private viewing today. (id:41462)
3 Bedroom
3 Bathroom
1,612 ft2
Realty Executives Saskatoon
6 1st Avenue E
Battleford, Saskatchewan
Experience refined living at 6 – 1st Avenue in Battleford. This 1,376 sq. ft. brick home blends timeless craftsmanship with modern elegance, offering 3 bedrooms, 3 bathrooms, and stunning panoramic views of the river valley, historic bridges, and ball diamonds. The interior features a custom white Bernier kitchen with Corian countertops, crown moulding, main floor laundry, and two wood-burning fireplaces for warmth and character. Outdoors, enjoy wrap-around decking, manicured landscaping with stone accents, a waterfall pond, and privacy with no homes in front. Completing the property is a 2019-built heated garage/shop with soaring 16’ ceilings, mezzanine, in-floor heat, and top-quality construction. With its quiet location, upscale finishes, and unmatched setting, this home is truly one of a kind. (id:41462)
3 Bedroom
3 Bathroom
1,376 ft2
Kramm Realty Group
Neu Acreage
Hudson Bay, Saskatchewan
For Sale 7.49 acres in the RM of Hudson Bay. This acreage is approx 3.5 miles from the town of Hudson Bay to the west and north. The power is still in place, however buyer would need to have new meter installed. This is an older yardsite and is surrounded by mature trees. To the west of it is hay fields and across the road crop production. Year round access. Approximately 5 miles to the north forest. Great building spot. Please call to setup appointment to view. (id:41462)
Century 21 Proven Realty
314a 415 Hunter Road
Saskatoon, Saskatchewan
Located in the desirable community of Stonebridge, this lovely two-bedroom, one-bathroom condo offers a modern, comfortable lifestyle on the third floor of a well-maintained building with an elevator. The home features a bright, open-concept design with a covered balcony perfect for relaxing outdoors. The modern kitchen showcases glossy white upper cabinets paired with rich wood-tone lowers, quartz countertops, a glass tile backsplash, and a large island with bar seating—ideal for casual dining or entertaining. Stainless steel appliances include a fridge, stove, dishwasher, and over-the-range microwave, and the suite also comes with in-suite laundry. ( Washer/Dryer not included). Freshly painted in most of the living room and bedrooms . Both bedrooms enjoy walk in closets. This unit is move-in ready and situated in an area with an excellent walkability score, close to shopping, restaurants, and parks. The pet-friendly building (with board approval) offers fantastic amenities, including an in-door swimming pool, fitness center, and billiards room, social room . The monthly condo fee of $457 includes heat, water, and access to all amenities. Listed at $259900, this beautiful condo offers exceptional value and convenience in one of Saskatoon’s most sought-after neighborhoods. (id:41462)
2 Bedroom
1 Bathroom
872 ft2
Boyes Group Realty Inc.
205 1st Avenue W
Nipawin, Saskatchewan
This is a great opportunity to start a new chapter of your business in the heart of Nipawin at 205 1st Ave W in Nipawin, SK! Currently operated as the Asian Food Store, and comes equipped with display shelving and the coolers and could be a turn key purchase if you’d like to continue with the same store, or you can bring your new creative ideas. Located on the main drag with great exposure to the car and foot traffic. Main floor is 1296 sq ft, plus 1296 sq ft upstairs with the 6-bedroom residence. Are you looking for a commercial building in Nipawin to execute your inspirational ideas? Call today! (id:41462)
2,592 ft2
RE/MAX Blue Chip Realty
3506 Edinburgh Drive
Regina, Saskatchewan
Welcome to this well-maintained and lovingly cared-for home, proudly owned by the same family for nearly 40 years. Located in the highly desirable Richmond Place, this property is perfect for families seeking comfort and convenience. Spanning just over 1,700 sqft, this split level home features a double attached garage and a thoughtfully laid-out floor plan. Upstairs, you'll find three spacious bedrooms, while the lower level offers a versatile fourth bedroom that can also serve as an office or den. The home boasts mostly hardwood flooring throughout, making it easy to maintain and clean. One of the standout features is the presence of three full bathrooms, providing ample space for family and guests. The basement is fully finished with a large family room and an additional office/den, perfect for work or relaxation. Included in the purchase are all furniture items and a piano, ready for your move-in. This charming home offers both comfort and functionality in a sought-after location - don't miss the opportunity to make it your new family home! (id:41462)
4 Bedroom
3 Bathroom
1,794 ft2
RE/MAX Crown Real Estate
Northern Dairy Distributors Warehouse
Buckland Rm No. 491, Saskatchewan
Excellent opportunity to secure a solid industrial warehouse located just 6 km north of Prince Albert with convenient highway access and strong visibility. Offering a total of 1,995 sq ft, this property was originally constructed in 1982 and enhanced with a substantial 912 sq ft addition in 2002. The building features two large walk-in coolers measuring 17’ × 18.5’ and 22’ × 18.5’, with the walk-in coolers, condensers, and compressors all included with the sale. Inside, you’ll also find 116 sq ft of office space and 1,879 sq ft of functional warehouse area. Situated on 2.46 acres, the site is fenced on two sides and offers ample on-site parking plus four overhead dock doors—two at 6.5’ × 7.5’ and two at 7.5’ × 7.5’—providing excellent loading versatility. The property is fully serviced with natural gas, power, phone, and city water. Additional highlights include a floor drain and a floor-mounted furnace for reliable heating. A very solid, well-maintained industrial building with great proximity to Prince Albert and room for future growth. (id:41462)
1,997 ft2
Century 21 Fusion
203 Hillcrest Place
Lac Pelletier Rm No. 107, Saskatchewan
Escape to your own lakeside sanctuary at Lac Pelletier's southwest side w this 4-season ENERGY EFFICIENT A-frame home (ICE panel construction). Built in 2021, this rustic reverse walkout A-frame bungalow won't disappoint! The open concept main floor, adorned w vaulted pine ceilings, has an abundance of windows framing stunning lake views. Vinyl plank flooring throughout for durability. Enjoy the covered deck to the east for peaceful relaxation, while the deck along the north side offers an open-air experience with views of the river hills directly behind the home. Cozy up by the wood-burning fireplace w stone accents, flanked by cabinets including a bar & wine rack. The modern kitchen is a chef's dream, featuring a full stainless steel appliance package, gas range, & a convenient sit-up island. This space seamlessly flows into the loft above, creating a harmonious living environment. The main floor also includes a bedroom, a 4-piece main bath, & a welcoming porch for added convenience. Ascend the open stairwell to the loft area, offering a relaxing space that can dble as an office. The lower walkout level houses a spacious mudroom/laundry area w stacking washer/dryer, a sink, & a modern mechanical room. The dble garage is heated & features a man cave on the south side, while the home is equipped w a high-efficiency furnace, air exchanger, a 2000-gallon septic tank, & connection to the central water line. Majority of furnishings will be included. Embrace the lake life lifestyle w access to the Regional Park's amenities, including a restaurant, 9-hole golf course, licensed clubhouse, mini-golf, boating, fishing, & swimming. This deeded second row property offers a tranquil escape just south of Swift Current, Saskatchewan, at Lac Pelletier Regional Park. Located only 31 km south on Highway #4 and 12 km west on Highway #343, this is your opportunity to own a piece of lakeside paradise! (id:41462)
2 Bedroom
2 Bathroom
1,283 ft2
Exp Realty
2345 Broad Street
Regina, Saskatchewan
ASKING RENT IS INCLUSIVE OF ALL OPERATING COSTS AND UTILITIES ! GREAT DEAL ! Located in the prestigious Canadiana Building on 23rd Block Broad, this approximately 765 sqft turnkey office is available immediately and perfect for entry to mid-size businesses seeking a professional workspace close to downtown and Wascana Park. The space features a reception area, a large open space suitable for a boardroom or meetings, two private offices, and a sink with a small kitchen area, providing a move-in ready environment in a prime location. There are two parking stalls included. (id:41462)
765 ft2
RE/MAX Crown Real Estate
1005 Herbert Avenue
Herbert, Saskatchewan
Here is a little charmer for you!! Located in the Town of Herbert just a half an hour east of Swift Current along the Trans-Canada Highway. This home would make the perfect started home of revenue property. Potential to make it your own while building equity. Herbert is a friendly community that offers many amenities such as pharmacy, groceries, swimming pool, skating/curling rink, school to name a few. The main floor of this home consists of open concept living/kitchen/dining area, two bedroom and a 4 pc bathroom. The basement has had some renovations done as well and is made up off a family room, storage, and 3 pc bathroom. A few great features that must be mentioned are updated furnace and water heater (2024) as well as a fully fenced back yard and plenty of parking for all of your toys. Don't wait on this one, motivated to move!! (id:41462)
2 Bedroom
2 Bathroom
570 ft2
RE/MAX Of Swift Current
443 Argyle Street N
Regina, Saskatchewan
Welcome to 443 N Argyle Street, located in Regina’s family-friendly Coronation Park neighbourhood. This beautifully renovated 995 sq. ft. bungalow offers comfort, convenience, and incredible value. You’ll love the location just steps away from Huda School, Thom Collegiate, other nearby schools, public transit, and quick access to anywhere in the city via Ring Road. The main floor has been completely renovated and features a bright, functional layout with a spacious living room that opens to a generous dining area and modern kitchen. There are three bedrooms on the main floor, including a primary suite with a private one-piece ensuite, along with a stylish full bathroom. The fully developed basement adds even more living space, offering two additional bedrooms with egress windows, a large recreation room, a four-piece bathroom, and a kitchen rough-in making it ideal for future suite potential. Step outside from the dining area to the fenced backyard, perfect for entertaining friends and family. A double detached garage with lane access provides convenient parking and extra storage. Recent updates in 2025 include a high-efficiency furnace and brand-new appliances, so you can simply pack your bags and move right in. Contact your real estate professional today to schedule your private viewing. (id:41462)
5 Bedroom
2 Bathroom
995 ft2
Royal LePage Next Level
335 Asokan Bend
Saskatoon, Saskatchewan
Move in before Christmas!!! Welcome to the Havenberg – LEGAL 2-Bedroom Suite Option! This spacious Ehrenburg-built home offers 5 bedrooms plus a bonus room, including a main floor bedroom and full 4-piece bath — perfect for guests or multi-generational living. The open-concept main floor features Hydro Plank water-resistant flooring, a cozy living room fireplace, and a chef-inspired kitchen with quartz countertops, tile backsplash, eat-up island, walk-through pantry, and ample cabinetry. Upstairs, enjoy 4 large bedrooms and a bonus room. The primary suite includes a walk-in closet and a luxurious ensuite with double sinks, soaker tub, and separate shower. The basement is open for development, with a side entry for a future legal suite. Additional features include: • Triple pane windows • High-efficiency furnace • HRV system • Central vac rough-in • Framed and polyed basement perimeter walls Outside, you'll find a double attached garage, concrete driveway, front landscaping, and underground sprinklers. PST & GST included (rebate to builder). Covered by Saskatchewan New Home Warranty. Photos are from a previous build of the same model. Finishing colors may vary. **** Main Floor Bedroom + Full Bath 4 Bedrooms + Bonus Room Upstairs LEGAL 2-Bedroom Suite Option... Quick Possession ! Available Contact us today for more details or to schedule a viewing! (id:41462)
5 Bedroom
3 Bathroom
2,213 ft2
RE/MAX Saskatoon
485 Germain Manor
Saskatoon, Saskatchewan
Welcome to the Havenberg – LEGAL 2-Bedroom Suite Option! This spacious Ehrenburg-built home offers 5 bedrooms plus a bonus room, including a main floor bedroom and full 4-piece bath — perfect for guests or multi-generational living. The open-concept main floor features Vinyl Plank water-resistant flooring, a cozy living room fireplace, and a chef-inspired kitchen with quartz countertops, tile backsplash, eat-up island, walk-through pantry, and ample cabinetry. Upstairs, enjoy 4 large bedrooms and a bonus room. The primary suite includes a walk-in closet and a luxurious ensuite with double sinks, soaker tub, and separate shower. The basement is open for development, with a side entry for a future legal suite. Additional features include: • Triple pane windows • High-efficiency furnace • HRV system • Central vac rough-in • Framed and polyed basement perimeter walls Outside, you'll find a double attached garage, concrete driveway, front landscaping, and underground sprinklers. Extra Bonus Rear Deck Included. PST & GST included (rebate to builder). Covered by Saskatchewan New Home Warranty. ?? Photos are from a previous build of the same model. Finishing colors may vary. Main Floor Bedroom + Full Bath 4 Bedrooms + Bonus Room Upstairs LEGAL 2-Bedroom Suite Option Available Contact us today for more details or to schedule a viewing! (id:41462)
5 Bedroom
3 Bathroom
2,181 ft2
RE/MAX Saskatoon
477 Germain Manor
Saskatoon, Saskatchewan
Welcome to the “Havenberg” – Featuring a LEGAL 2-Bedroom Suite Option! Jan 2026 Possession! Discover one of Ehrenburg’s most spacious and versatile homes, thoughtfully designed for growing families and multi-generational living. This model includes: Main Floor Highlights • Bedroom + Full Bathroom – Ideal for guests or family members needing main floor access. • Open Concept Layout – Seamless flow throughout the main level with upgraded Vinyl Plank flooring, a water-resistant surface with no transition strips. • Cozy Fireplace – Adds warmth and charm to the living room. • Functional Mudroom – Connects the garage to a walk-through pantry and leads into a modern kitchen. • Chef’s Kitchen – Features quartz countertops, tile backsplash, an eat-up island, ample cabinetry, and a walk-in pantry. Upper Level Features • Four Spacious Bedrooms – Plenty of room for everyone. • Bonus Room – Perfect for a playroom, media space, or home office. • Primary Suite – Includes a walk-in closet and a luxurious ensuite with double sinks, a separate tub, and a walk-in shower. Basement & Additional Features • Side Entry for Future Legal Suite Development • Framed and Polyed Perimeter Walls – Ready for your customization. • High-Efficiency Furnace, Triple Pane Windows, and HRV System • Central Vac Roughed-In Exterior & Warranty • Double Attached Garage with a concrete driveway • Front Landscaping, Underground Sprinklers and Extra Bonus Rear Deck Included. • PST & GST Included (with rebate to builder) • Saskatchewan New Home Warran **Note: Photos shown are from a previous build of the same model. Finishing colors may vary. Main Floor Bedroom + 4-Piece Bath PLUS 4 Bedrooms & Bonus Room Upstairs – LEGAL 2 BEDROOM SUITE OPTION AVAILABLE! Ready to learn more or book a viewing? Contact us today! (id:41462)
5 Bedroom
3 Bathroom
2,181 ft2
RE/MAX Saskatoon
331 Rajput Way
Saskatoon, Saskatchewan
Welcome to 331 Rajput Way!Stunning Townhome in Evergreen! Quality-built by Riverbend Developments this fully finished 4-bedroom, 4-bath home with a single detached garage offers the perfect blend of style, comfort, and convenience. Inside, you’ll find elegant finishes throughout — luxury vinyl plank flooring, quartz countertops, maple cabinetry, and stainless steel appliances. The open-concept main floor flows seamlessly from a covered front porch to a covered rear deck and private fenced backyard, ideal for both relaxing and entertaining. Upstairs features three spacious bedrooms, two full bathrooms. The fully developed basement adds a versatile family room, an additional bedroom, and a full bath — perfect for guests or a home office. Recent updates include new basement flooring (2025) and duct cleaning (2025). Additional highlights: central A/C, second-floor laundry, and a single detached garage. Superbly located within 5 minutes’ walking distance to two elementary schools and 4 minutes’ walk to Evergreen Square (restaurants, convenience store, clinic, chiropractic & more), with easy access to Aspen Ridge shopping center, Willowgrove, and University Heights amenities. Move-in ready and beautifully maintained — a must-see in Evergreen! (id:41462)
4 Bedroom
4 Bathroom
1,320 ft2
Exp Realty
3051 Quinn Drive
Regina, Saskatchewan
Welcome to 3051 Quinn Drive, a beautifully updated mid-century modern home in Regina’s desirable Arnhem Place neighbourhood. This rare property is steps away from the lush green spaces of Wascana Park, offering unmatched access to walking trails, playgrounds, and the lake just steps from your door. This split-level home boasts over 2,500 sq. ft. of living space with an open-concept design, exposed beams, and oversized windows that fill the home with natural light. The stylish kitchen features quartz countertops, modern cabinetry, stainless steel appliances, a gas range, and a large island with seating. Multiple living areas, including a sun-filled living room and lower-level family/media room, provide flexibility for both relaxation and entertaining. The home offers 3 bedrooms and 3 bathrooms, including a spacious primary suite and updated spa-like bathrooms. A sauna, versatile recreation spaces, and contemporary finishes enhance everyday comfort. Outdoors, the private backyard is a true retreat with mature trees, a large patio, raised garden beds, and room for kids to play. The property also includes a double attached garage and additional driveway parking. Located in one of Regina’s most sought-after areas, you’ll enjoy the perfect balance of nature and convenience, with schools, downtown, and amenities all nearby. Don’t miss this opportunity to own a one-of-a-kind home in an incredible park-side location! (id:41462)
3 Bedroom
3 Bathroom
2,591 ft2
Exp Realty
213 663 Beckett Crescent
Saskatoon, Saskatchewan
Welcome to unit 213 - 663 Beckett Crescent located in Arbor Creek! This 1,116 sq ft end unit two storey townhouse has been well maintained - and provides spacious living! Walking in, you are met with gleaming hardwood floors in your living room, with large window, and front closet. Coming into your kitchen with ample cabinet space, fridge, stove, hood fan, dishwasher, pantry, convenient kickplate and sliding door access to your back deck. a 2-pc bath complete your main floor. Upstairs you will find your primary bedroom, plus two additional bedroom all featuring carpet flooring. A 4-pc bath with modern white vanity, and linen closet complete the 2nd floor. Your basement is fully finished, with vinyl plank flooring throughout, a cozy family room as well as your own wet-bar complete with stainless steel sink and cupboard space. Laundry room within the utility area, and plenty of under-stair storage space complete the basement. Back deck with gate access, green space, and 1 parking. Complex offers plenty of visitor parking, and is within walking distance to many trails and parks. Circle drive access, and many amenities within Brighton and Willowgrove are just a quick drive away - making this a prime location! (id:41462)
3 Bedroom
2 Bathroom
1,116 ft2
Derrick Stretch Realty Inc.
3742 Argyle Road
Regina, Saskatchewan
Welcome to 3742 Argyle Rd. Prime location in south Regina, walking distance to all the amenities, bus stop in front of the house. lots of updates recently including brand new kitchen with all stainless steel appliances , bathroom and living room/bathroom, outside deck etc. Great layout on the main floor, basement is open for development. You don't want to miss this great opportunity! (id:41462)
3 Bedroom
1 Bathroom
960 ft2
Exp Realty
215 Kerry Street
Limerick, Saskatchewan
Located in the Village of Limerick in a great location on a very nice lot. Come check out this awesome Bungalow! You will love the large, fenced yard, complete with a firepit area. Enjoy the back deck with direct access to the back porch. The front of the home is accessible through the large verandah. You will notice the large living room features lots of natural light through the big windows. The eat-in kitchen has room for a small table. Main floor laundry is a definite convenience. The bathroom is spacius with a tub/shower unit and newer toilet. There are two bedrooms with lots of room for dressers. The basement is unfinished. Limerick is a great community with a general store, bar with amazing food, town office, post office, community hall and Co-op fuel station with hardware and farm items. A short trip from Assiniboia. Come have a look today! (id:41462)
2 Bedroom
1 Bathroom
877 ft2
Century 21 Insight Realty Ltd.
505 3rd Avenue E
Assiniboia, Saskatchewan
Located in Assiniboia, this upgraded family home features an open kitchen and living room with laminate flooring and ample natural light. There are two bedrooms on the main floor, plus a basement bedroom and two dens (convertible to bedrooms). The home offers generous storage, including a large basement room. Appliances upstairs are updated, and the basement includes a new washer and dryer. Exterior updates include vinyl siding and replaced shingles. The property has a carport for convenient parking and a fenced backyard. (id:41462)
3 Bedroom
2 Bathroom
768 ft2
Century 21 Insight Realty Ltd.
424 Lyle Crescent
Warman, Saskatchewan
Welcome home to this immaculate 1,316 sq. ft. 4-bedroom, 3-bathroom bungalow—fully finished top to bottom and beautifully maintained throughout. The main floor offers a bright, open layout with a spacious living room featuring rich laminate floors and maple railings with metal spindles. The timeless two-tone kitchen includes granite countertops, tile backsplash, a large eat-up island, walk-in corner pantry, and under-cabinet lighting. The dining area easily accommodates large gatherings and includes a glass patio door to the back deck, plus transom windows that fill the space with natural light. Down the hall, the primary suite awaits with an upgraded drop-soffit ceiling, walk-in closet, and a 3-piece ensuite with custom tiled shower. Two additional bedrooms and a full 4-piece bathroom with tile floors and granite countertops complete the main level. The basement was designed for entertaining. A fantastic wet bar area features built-in cabinetry, bar fridge, and a raised seating peninsula. The massive family room is perfect for hosting game nights, movie nights, or setting up your home theater, and the adjoining games area offers plenty of room for a pool table or poker table. You’ll also find a large bedroom, another full 4-piece bathroom, and a spacious laundry/storage/utility room—plus extra storage under the stairs. Outside, this property sits on a huge inside-corner, irregular lot with ample room for a trampoline, play structure, firepit, and more. Enjoy relaxing on the back deck with plenty of open views behind you looking out towards the golf course. Additional highlights include central A/C, HRV, an extra-wide concrete driveway, and an oversized 26’x26’ attached garage that is fully insulated and drywalled. Upgraded bungalows like this are a rare find in Warman—this one shows 10/10 and is ready for its next owners. Contact your favourite Realtor today to book a private viewing! (id:41462)
4 Bedroom
3 Bathroom
1,316 ft2
Boyes Group Realty Inc.
320 D Avenue S
Saskatoon, Saskatchewan
Attention investors.Lovely 2 ½ Storey home is only a couple of blocks to the farmers market and offers 4 bedrooms plus many upgrades such as windows, cabinets, paint, shingles (2007), eaves troughs, flooring, furnace,water heater and some wiring. Lots of original character with the front porch, some woodwork, clawfoot tub and more. Great investment property. Engineering report available upon request. (id:41462)
4 Bedroom
1 Bathroom
1,600 ft2
Trcg The Realty Consultants Group
4793 Mutrie Crescent
Regina, Saskatchewan
Welcome to 4793 Mutrie Cres, a beautifully designed 1,390 sq. ft. two-storey home with a single attached Insulated Heated Garage. The main floor features a bright, open-concept layout with luxury kitchen cabinetry, quartz countertops, a corner pantry, a convenient half bath, and patio door access to a pressure-treated wood deck and Xeriscape fenced backyard. Upstairs, you'll find three spacious bedrooms a 4-piece main bathroom, laundry closet, and a large flex room—ideal as an office, playroom, or TV area. The primary bedroom offers a generous walk-in closet and a private 4-piece ensuite. The basement is fully finished with a in unit laundry, Second kitchen with portable stove, dishwasher and a fridge. 4pc bath and a full bedroom completes the basement. This home is finished top to bottom and move in ready. Reach out to your realtor to book a viewing (id:41462)
4 Bedroom
4 Bathroom
1,390 ft2
Exp Realty
5009 8th Avenue
Regina, Saskatchewan
Quiet Rosemont location starter or revenue; large primary bedroom with walk in closet and garden door to deck; kitchen has granite counter top; garden doors off kitchen to deck; jet tub in bath; main floor laundry; basement developed with family room, bedroom, den and 3 piece roughed in plumbing; egress windows; three concrete walls braced and spray foamed, back wall replaced a few years ago with preserved wood; basement floor re-poured; hi-efficiency furnace; 200 amp; large garden shed and parking for four vehicles in back; fridge, stove, washer and dryer included. (id:41462)
2 Bedroom
1 Bathroom
686 ft2
RE/MAX Crown Real Estate
822 S Avenue N
Saskatoon, Saskatchewan
Welcome to 822 Ave S North. This is a bank forclosure property and selling the property AS IS. Property is in a good condition but some TLC needed. This beautiful 2 storey house was built in 2022 and has 4 Bedrooms & 4 Bathrooms with 2 car detached garage. Entering the home, you will find that the Open Concept floor plan is really accentuated on the main floor. The main floor offers a large living room with fireplace, spacious kitchen with Oversized Kitchen Island, dining room with large windows allowing for lots of natural light and a 2 piece bath. On the upper level, you will find 2 spacious bedrooms, full bath, and a Gorgeous Master with a 3 piece ensuite. Basement has 1bedroom, 1 full bathroom and large living area. Don’t miss your chance to own a spacious home in a convenient neighbourhood. Don’t hesitate to schedule your private tour today. (id:41462)
4 Bedroom
4 Bathroom
1,481 ft2
Royal LePage Saskatoon Real Estate
402 Wheaton Avenue
Ogema, Saskatchewan
This 1680 square foot building with full basement sits on a 115' x 150' lot on Main Street in Ogema. Whether it's space for a new business, more room for an existing business, a community gathering place or perhaps having the property rezoned to residential and doing a renovation for a new home or income suites, this property would be ideal. The building currently holds a big foyer, large church space and an office upstairs, with the basement boasting 2 bathrooms, kitchen area with lots of storage, large hall/meeting area, furnace and utility room, as well as another storage room. The maintenance free metal roof was replaced within the last few years, some PVC windows have been installed, there are 2 furnaces (one for upstairs and one for downstairs) central vac, large parking area as well as big lawn area at the front of the building. The possibilities are endless, contact for your tour today! (id:41462)
Century 21 Hometown
315 Government Road
Stoughton, Saskatchewan
Lots of recent updates in this charming home, in Stoughton. It features a freshly painted kitchen and dining, with newer kitchen cupboards and countertops. The front facing living room, is bright and spacious, with easy access to two of the bedrooms. The master bedroom is situated at the rear of the home, with a convenient 2 piece ensuite. The main bathroom was recently updated, as well as a newer metal roof, PVC windows, and an energy efficient furnace. Super huge fenced yard, single detached garage, plus 2 sheds. The basement is unfinished, and ready for development, however, does require some structural repair. Close to the K-12 School, and walking distance to downtown. Not for rent ,or rent-to-own. One of the lowest priced homes in town. Please call or text today for more details. (id:41462)
3 Bedroom
2 Bathroom
1,056 ft2
Century 21 Dome Realty Inc.
108 1st Avenue W
Nipawin, Saskatchewan
Well-Established Asian Restaurant with Real Estate in Nipawin, SK. Presenting an excellent opportunity to acquire a successful and well-established Chinese/Asian cuisine restaurant with 48 seats in the beautiful town of Nipawin, SK (population ~4,400). The Eastern Dragon Restaurant is a beloved local favorite, known for its warm service, consistent food quality, and loyal customer base. Located in a popular tourist destination, Nipawin is renowned for its fishing, hunting, snowmobiling, skiing, and other outdoor activities—drawing visitors year-round and providing a strong customer flow to local businesses. The current owner purchased the restaurant three years ago, with more than CAD200, 000 investment on renewing, the business has demonstrated excellent returns in the past three years. The asking price includes the real ester, you will be the owner for both the business and real estate. Whether you're a culinary entrepreneur, a family looking to run a business together, or an investor seeking a stable opportunity in Saskatchewan's thriving small-town economy, The Eastern Dragon offers a rare chance to step into a profitable venture with minimal startup risk. Contact us today to learn more or schedule a viewing. (id:41462)
2,100 ft2
L&t Realty Ltd.
Pt Ne 03-48-27-W3
Rural, Saskatchewan
Escape to the peace and quiet of country living—at an affordable price! This 7.81-acre property offers the perfect blend of tranquility and practicality, giving you your own slice of rural paradise.The home has been thoughtfully updated over the years, featuring new PEX plumbing, an electric furnace (A/C compatible), pressure tank, water softener, reverse osmosis system, updated flooring and lighting, and mostly newer windows. The septic system and 296-ft well were also replaced in recent years, giving you peace of mind for the long term.Inside, you’ll find a comfortable 2-bedroom, 2-bathroom layout with a spacious family room and a functional kitchen and dining area. Step outside and enjoy the freedom of country life—this property is already set up for pigs and chickens, making it ideal for anyone looking to live more self-sufficiently.A charming guest house with a wood stove adds extra versatility, whether for visitors, hobby space, or storage.Directions: South on the Lone Rock Grid (TWSP 3273), East on 482, then South on 3272. Property is on the right, marked 48078. (id:41462)
2 Bedroom
2 Bathroom
950 ft2
RE/MAX Of Lloydminster
350 Ridgeway Road
Christopher Lake, Saskatchewan
This 5.34 acerage in Christopher Lake is exactly what you've been looking for! It has breathtaking views of the surrounding white and Colorado blue spruce, flower gardens, vegetable garden and the expansive lawn. Enjoy watching wildlife on one of the 3 recycled tire decks surrounding the house. Relax or host guests in the 10 x 12 private gazebo, sheltered from wind and sun, on the 18½ x 32-foot paving stone patio. The fenced in raised bed vegetable garden can keep you enjoying the outdoors while supplementing your grocery bill. There is a heated 32’ x 42’ shop with large overhead door and expansive shelving to work on your favourite hobby or store your recreational toys that you enjoy and use while living very close to Christopher, Emma and Anglin lakes. The property includes a heated, attached two-car garage with an epoxy floor measuring 34½’ x 30'. The 1892 sq ft open-concept home features 10’ ceilings in the main living area, a floor-to-ceiling rock fireplace, and large windows for ample light and country views. The kitchen has been updated with all new appliances, counter tops, subway tile and flooring. The master bedroom features a walk-in closet and a 3-piece steam shower ensuite. This home has 3 bedrooms and 2 full baths. Well and septic field – no hauling water or septic. If you are retired and want a quiet retreat for hobbies and relaxation close to lake recreation and yet not too far from the city, this property is a must see. If you have a small family and want to raise your children in a community with caring neighbours and friends, this could very well be your dream home, or if you just want to enjoy country living – this property delivers. Please make an appointment to view. (id:41462)
3 Bedroom
2 Bathroom
1,892 ft2
Choice Realty Systems
315 2321 Windsor Park Road
Regina, Saskatchewan
Welcome to this prime located top floor east end condo. High end finishes throughout , dream kitchen with stainless steel appliances included. This beautiful kitchen features dark cabinets with a rich looking granite countertop top and large island. Nice open layout with great views from the moment you walk in the condo. Condo has a large bedroom and another den for a perfect office or smaller bedroom . Convenient located washer dryer in the unit and an updated full bathroom. If that wasn’t enough you also get an ideal underground parking spot on the end and a large storage unit for all your needs. Won’t last long make your appointment with your realtor today. (id:41462)
1 Bedroom
1 Bathroom
804 ft2
Realty Executives Diversified Realty
Warkentin Acreage
Blucher Rm No. 343, Saskatchewan
Stunning 20-Acre Property with Spacious Home and Shop in the RM of Blucher. Escape to your private retreat with this 20-acre property, offering the perfect balance of peaceful country living and functional amenities. Located just minutes from Clavet, off Armstrong Road (RR 3032), this property boasts a beautifully treed yard with a variety of mature trees including Sea Buckthorn, Saskatoons, Larches, Evergreens, and a Poplar Bluff with a fire pit. A spacious mobile home offers 5 generous bedrooms and 2 fully renovated bathrooms, designed for modern living with comfort and style. Open concept kitchen and living area, ideal for family gatherings or entertaining. The kitchen offers charming oak cabinetry, a pantry, and a cozy breakfast nook and opens onto a 16x10 SE facing deck, perfect for outdoor dining or enjoying the fresh air. A large mudroom offers transitional space and potential storage solutions. Other recent upgrades include new insulation, steel siding, new windows and some new flooring. There is also a heated shed used as a work shop and houses the water system components. The steel-clad shop (31x50x18') is impressive and provides ample space for projects. It has a natural gas heater, with a concrete floor and is plumbed for a bathroom. The 16' wide x 14' high overhead door provides ample equipment access and the huge mezzanine for office space, storage space or a living space with RM approval. Additional outbuildings include a storage shed and chicken coop. Mature trees provide shade and privacy with the balance of the property planted with alfalfa/grass hay. There are two hydrants and two power stations; one with a welding plug and the other with an RV plug. A dog run is conveniently located adjacent to the home. With a long driveway, this property offers the perfect combination of privacy and natural beauty. Whether you're looking to enjoy country living, or need space for some horses, this property is ready for you to make it your own. (id:41462)
5 Bedroom
2 Bathroom
1,713 ft2
Realty Executives Saskatoon
85 Hanley Way
Edenwold Rm No.158, Saskatchewan
This peaceful 3.5 acre retreat features a sprawling walkout bungalow with close to 4,800 sq ft of living space designed for luxurious country living, yet still close to city amenities. Built on an ICF foundation, this bright open-concept layout has high ceilings and lots of windows allowing for plenty of natural sunlight. The gourmet kitchen showcases elegant cream cabinetry, granite countertops and high-end stainless steel appliances, along with a convenient kitchen sweep, and walk-in pantry. A spa-inspired primary bedroom has cozy fireplace and direct access to the back deck, also features a relaxing jetted tub, spa shower and a huge walk-in closet complete with custom built-in dressers. Second bedroom on main floor would also make a great home office. Main floor laundry room is thoughtfully designed with plumbing and electrical setup for a potential conversion into a nail or hair salon. Walkout basement is ideal for entertaining or multi-generational living, with room for theatre seating and hook up for potential bar or kitchenette. 3 bedrooms with large windows, 2 bathrooms, a workout room and furnace room complete the basement. No shortage of storage space in this home! Comfort is elevated with in-floor heating in all of the bathrooms. Garage floor and basement floor have separate boiler system, which would also work to heat potential swimming pool. Oversized triple-car garage provides ample storage and workspace with heated floor and 220 amp service. Large driveway for plenty of parking space and eco-friendly driveway constructed from recycled highway asphalt. Step out onto the expansive deck, perfect for morning coffee or evening sunsets, surrounded by nature, this property offers tranquility, space, and sophistication! (id:41462)
5 Bedroom
4 Bathroom
2,400 ft2
Coldwell Banker Local Realty
Winds Edge Development Land
Corman Park Rm No. 344, Saskatchewan
Fantastic opportunity located on Patience Lake Highway 394 just outside the future Saskatoon Freeway and the P4G Planning District, this site has a gently rolling landscape with trees and indigenous wildflowers suited for future development. This property offers a variety of development options. Excellent potential on this property for acreage development (subject to RM approval) only 5km East of Costco. Call for more details or your private tour today. (id:41462)
Boyes Group Realty Inc.



