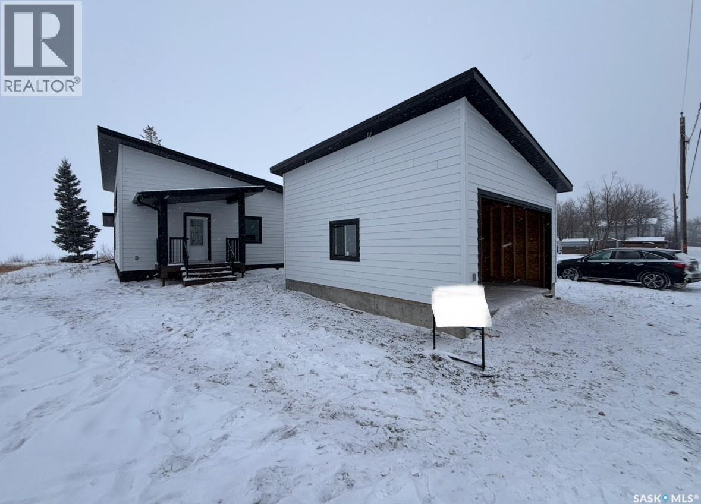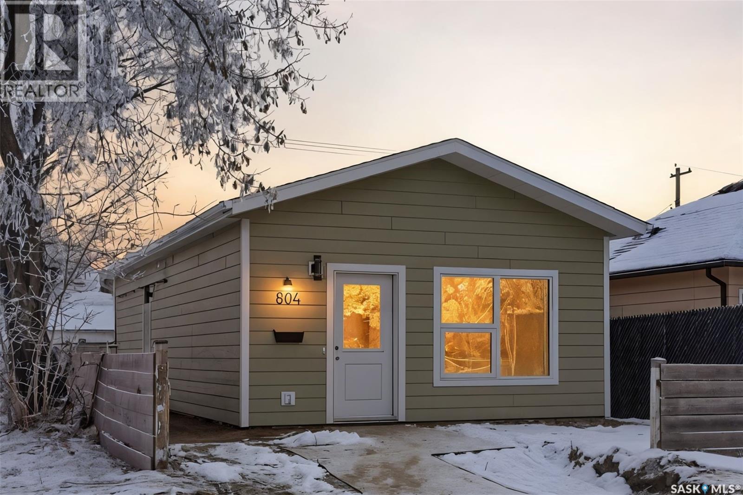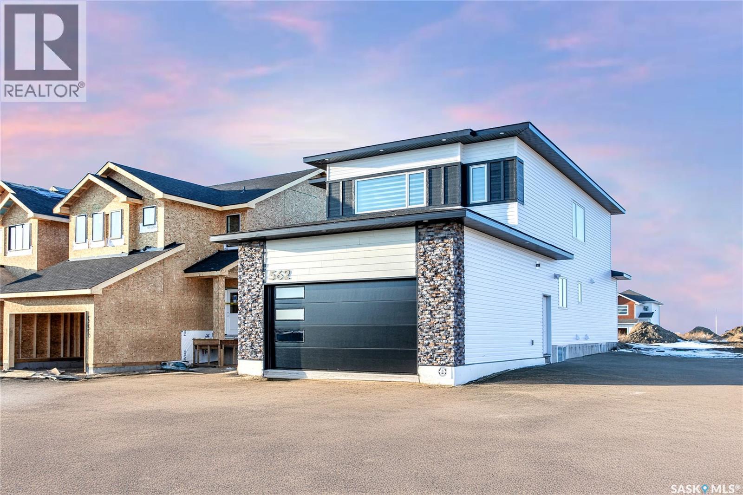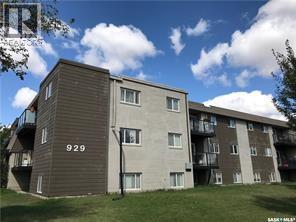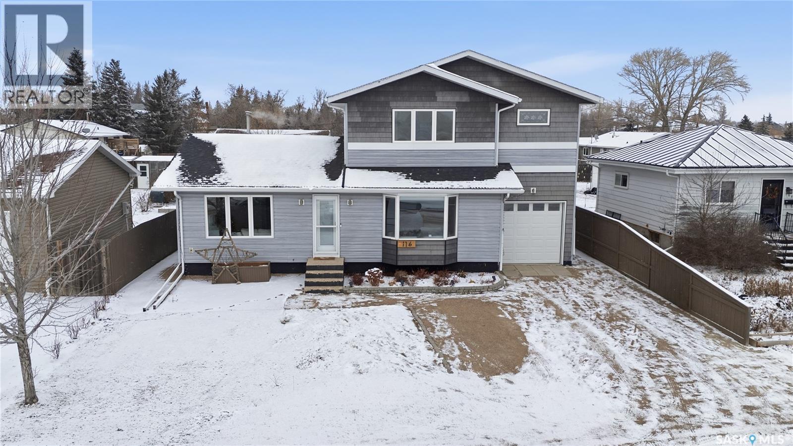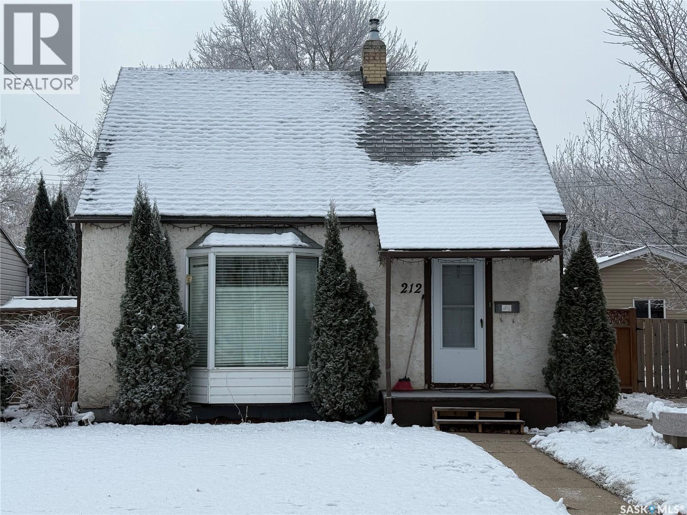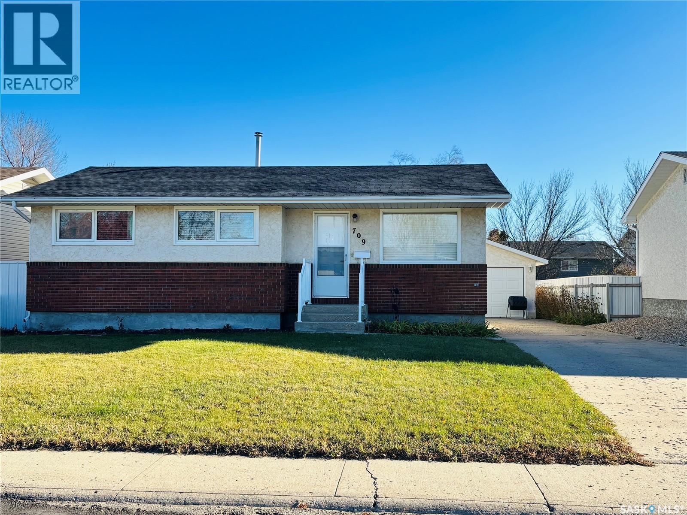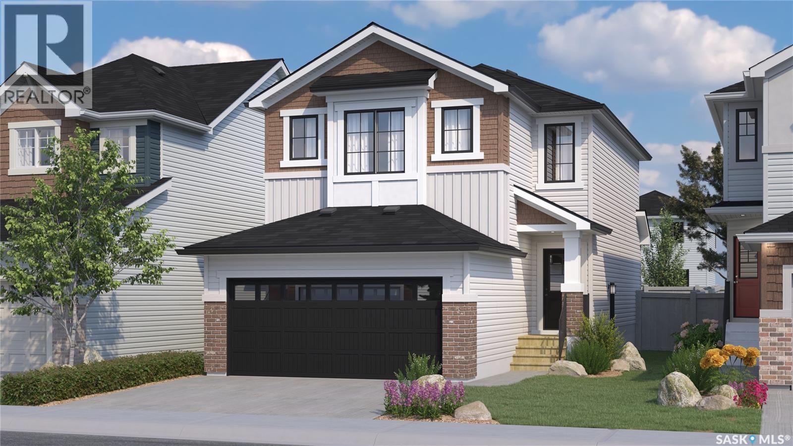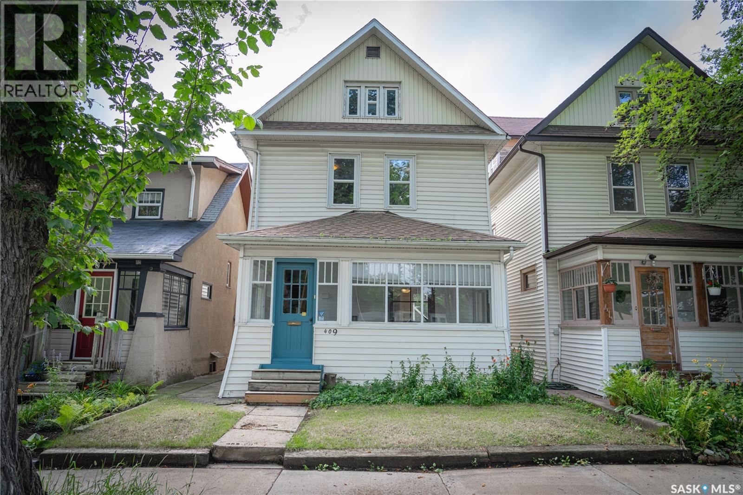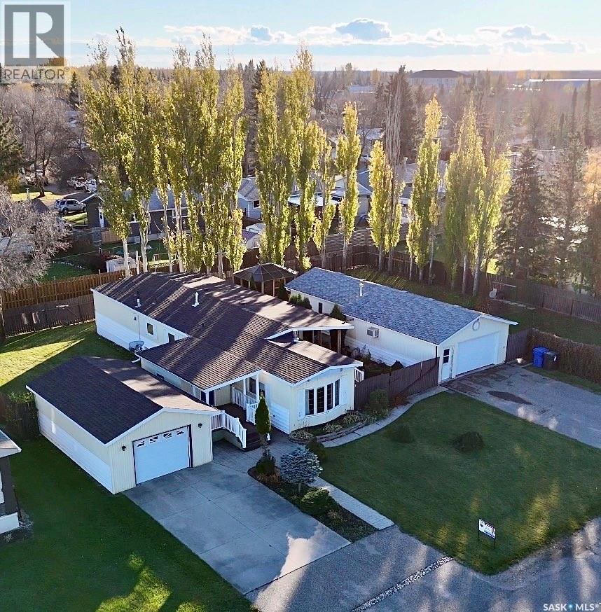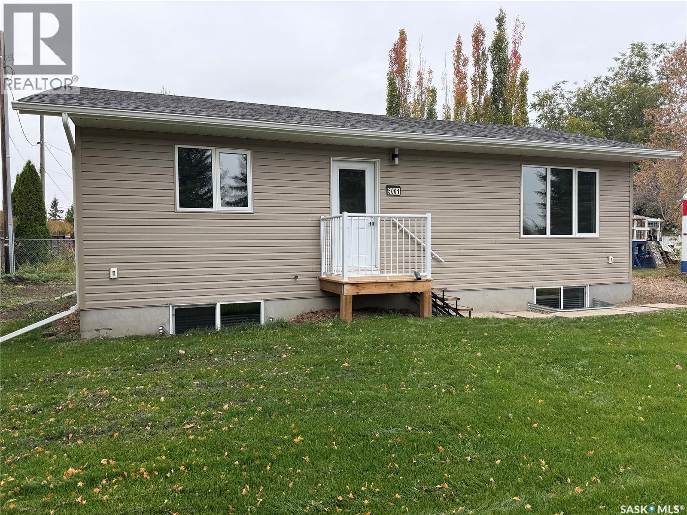Property Type
1119 Birchwood Avenue
Good Lake Rm No. 274, Saskatchewan
Panoramic lake front properties are so rare you don’t want to miss out! Attention to detail is evident with much thought and care taken into the placement of the home and garage on the property! Large windows and the double patio doors in the open concept living and dining area offers you a beautiful view of the lake and extends onto the covered deck. It’s truly a layout of your dreams!!! The main bedroom has a huge window facing the lake, its very own access to the covered deck and plenty of space to have a king bed, walk in closet and ensuite. Plenty of space to host multiple guests in the den/bedroom and additional bedroom. The large mudroom/ laundry and main bath are easy accessed from outside for all the beach days so no running through the home with sandy and wet feet. Beautiful modern finishes have been intentionally chosen to design a high quality elevated lake home that is warm and inviting. Quartz counters, wood cabinets, LVP, upgraded lighting, beautiful fireplace and all around design makes this a show stopper! No matter the season you will be sure to be comfortable with propane forced air, central cooling, fireplace and Canora water with a brand new septic tank. There is a 20 x 24 two car garage for toys and vehicles to be out of the elements. Not ready to lake life full time and want some revenue you can also become an air bnb host as the previous home was a popular vacation spot for many!!!!! Good spirit lake is 35km north of Yorkton and approximately 20km to Canora. Lake life is closer than you think (id:41462)
3 Bedroom
2 Bathroom
1,500 ft2
RE/MAX Blue Chip Realty
804 Weldon Avenue
Saskatoon, Saskatchewan
Why settle for a condo when you can own your own BRAND-NEW home? This energy-efficient 2-bedroom, 1-bathroom house in Saskatoon’s vibrant King George neighbourhood offers all the benefits of homeownership at an affordable price. This thoughtfully designed home features in-floor heating for cozy winters and an on-demand hot water heater for energy savings and convenience. The open layout includes a full kitchen, a comfortable living room, and storage space to meet your needs. The yard in the back is ideal for building a double detached garage for parking and additional storage, making it perfect for city living. Living in King George means being part of a lively, growing neighbourhood with everything at your fingertips. Enjoy the cultural richness with its trendy coffee shops, local restaurants, and unique boutiques just minutes away. The location also offers proximity to the scenic Meewasin Trail, parks, and the South Saskatchewan River for outdoor enthusiasts. Do you work in the new Southwest Industrial area? It's only a couple-minute drive! This brand-new home combines energy efficiency, affordability, and a prime location. Don’t miss your chance to enjoy modern living in one of Saskatoon’s most exciting neighbourhoods! (id:41462)
2 Bedroom
1 Bathroom
756 ft2
Coldwell Banker Signature
430 Nazarali Manor
Saskatoon, Saskatchewan
Step into this beautifully designed luxury home located in the popular Brighton community. Welcome to 430 Nazarali Manor.The main floor features a welcoming foyer, office/den, full bathroom, and a bright open-concept living, dining, and kitchen area. A chef’s dream spice kitchen with natural gas stove adds extra convenience. Large windows provide excellent natural light throughout. The second floor offers a spacious bonus room, a massive primary bedroom with a 5-piece ensuite and custom walk-in closet, plus two additional bedrooms, a full bathroom, and convenient second-floor laundry. The basement includes an extra flex room—ideal for a gym or playroom—along with a well-finished 2-bedroom legal suite featuring its own laundry, full bath, and open living/kitchen area. Perfect for rental income or extended family. Additional features include: premium finishes, quality appliances, a deck, and a Bluetooth sound system on the main floor. A well-planned, high-quality home in one of Brighton’s most desirable location in Brighton ,beautiful deck, premium finishes throughout, and a Bluetooth sound system on the main floor effortless entertaining, Natural gas hook up,9ft ceiling on all levels, above code framing with 15”OC, heated 2 car attached garage with 220 volt plug in,front landscaping and extra wide driveway including pathway to basement suite, Ac, zebra blind package , central vacuum are included .This home is thoughtfully designed, well-planned, and truly built to impress—inside and out. (id:41462)
5 Bedroom
4 Bathroom
2,237 ft2
RE/MAX Saskatoon
205 929 Northumberland Avenue
Saskatoon, Saskatchewan
This 2nd floor 2 bedroom unit is available for immediate possession. Open concept living room and dining room with laminate flooring. Maple kitchen with granite countertops. Insuite Washer/Dryer combination. West facing balcony overlooking park. 1 Parking stall. Located in Massey Place close to schools, bus and all amenities. Priced to sell. Call your Realtor today before it is SOLD!!! (id:41462)
2 Bedroom
1 Bathroom
785 ft2
RE/MAX Saskatoon
116 North Front Street
Pense, Saskatchewan
This meticulously kept 2 storey home is located in the beautiful town of Pense, the perfect location between Regina and Moose Jaw. In 2017 this home went through a massive renovation with a 2nd storey addition as well as a heated tandem style garage! The new 2nd floor features a huge primary bedroom with an ensuite and 5’x10’ walk in closet, 2 large additional bedrooms with a Jack & Jill bathroom, and a bright laundry room. The two secondary 12’x13’ bedrooms are larger than a typical bedroom and both feature large closets and built in desks. The main floor is a perfect blend of heart and productivity as the open concept kitchen and dining room lead down to the mudroom and direct entry in the garage. An office, cozy family room, and 2 pc washroom complete the space. The office can easily be converted back into a spacious bedroom with the addition of a door, should you require a main floor bedroom. The basement is a great area to watch movies, build Lego and also has a comfortable space for a visiting guest with the 3-pc washroom next door. The floor plan on all 3 levels is exceptional. Bonus Value Items: addition blueprints, natural gas BBQ hook-up, professionally installed stone patio, fully fenced, garden beds, South facing, child play structure, and affordable taxes! The Town of Pense offers the tranquility of a small town while maintaining the convenience of living near the city. Pense features a K-8 school, preschool, post office, busy rink, insurance agency, hotel and bar, and gas station/grocery store. A brand new daycare facility offering 75 spots is currently under construction and will open in 2026! If this home sounds like it might work for you and your family contact your favourite mortgage broker and Realtor® today. The photos do NOT do this home justice and must be seen to be appreciated! (id:41462)
4 Bedroom
4 Bathroom
2,380 ft2
RE/MAX Crown Real Estate
212 Adelaide Street E
Saskatoon, Saskatchewan
Imagine finding a home in a mature Saskatoon neighbourhood that gives you space, potential, and a price that lets you make it your own. This two bedroom, two bathroom home sits on a quiet tree lined street in an established area with quick access to Circle Drive, making it easy to reach anywhere in the city in minutes. Inside, the home is ready for cosmetic updates, giving you the chance to build equity and shape the space to your style. The furnace was recently serviced and now includes a new heat pump and heat exchanger for peace of mind. The fully fenced lot offers room to enjoy the outdoors, and the single detached garage with alley access adds valuable convenience. With parks and elementary schools nearby, this location feels connected and welcoming. Come see how this home can grow with you. Let’s set up your showing today. (id:41462)
2 Bedroom
2 Bathroom
912 ft2
Exp Realty
709 Arthur Avenue
Estevan, Saskatchewan
Welcome to this well-maintained family home, offering 3 bedrooms and 1 bath on the main level, plus an additional 1-bedroom, 1-bath in the basement which is great for added living space or guest privacy. Located in a quiet, family-friendly neighborhood, this property has been lovingly cared for by its original owner and is move-in ready. Step inside to a bright, airy layout with plenty of natural light and impressive storage throughout. With a bright kitchen that opens up to the living room, you'll be able to entertain with ease. The large developed basement offers even more usable living space, great for your growing family. Key updates include new shingles (2025), newer furnace and water heater, an A/C unit replaced just five years ago along with a sump pump in 2011 gives you valuable peace of mind. Outdoor living shines here with a beautiful backyard—perfect for entertaining, gardening, or simply unwinding. The detached single garage adds convenience and extra storage. Clean, comfortable, and thoughtfully maintained, this home is the ideal place to settle in and enjoy for years to come. (id:41462)
4 Bedroom
2 Bathroom
904 ft2
RE/MAX Blue Chip Realty - Estevan
317 Veterans Drive
Warman, Saskatchewan
Welcome to Rohit Homes in Warman, a true functional masterpiece! Our DALLAS model single family home offers 1,661 sqft of luxury living. This brilliant design offers a very practical kitchen layout, complete with quartz countertops, walk through pantry, a great living room, perfect for entertaining and a 2-piece powder room. On the 2nd floor you will find 3 spacious bedrooms with a walk-in closet off of the primary bedroom, 2 full bathrooms, second floor laundry room with extra storage, bonus room/flex room, and oversized windows giving the home an abundance of natural light. This property features a front double attached garage (19x22), fully landscaped front yard and a double concrete driveway. This gorgeous single family home truly has it all, quality, style and a flawless design! Over 30 years experience building award-winning homes, you won't want to miss your opportunity to get in early. Color palette for this home is Urban Farmhouse. Floor plans are available on request! *GST and PST included in purchase price. *Fence and finished basement are not included* Pictures may not be exact representations of the home, photos are from the show home. Interior and Exterior specs/colors will vary between homes. For more information, the Rohit showhomes are located at 322 Schmeiser Bend or 226 Myles Heidt Lane and open Mon-Thurs 3-8pm & Sat, Sun & Stat Holiday 12-5pm. (id:41462)
3 Bedroom
3 Bathroom
1,661 ft2
Realty Executives Saskatoon
319 Veterans Drive
Warman, Saskatchewan
Welcome to Rohit Homes in Warman, a true functional masterpiece! Our DALLAS model single family home offers 1,657 sqft of luxury living. This brilliant design offers a very practical kitchen layout, complete with quartz countertops, walk through pantry, a great living room, perfect for entertaining and a 2-piece powder room. On the 2nd floor you will find 3 spacious bedrooms with a walk-in closet off of the primary bedroom, 2 full bathrooms, second floor laundry room with extra storage, bonus room/flex room, and oversized windows giving the home an abundance of natural light. This property features a front double attached garage (19x22), fully landscaped front yard and a double concrete driveway. This gorgeous single family home truly has it all, quality, style and a flawless design! Over 30 years experience building award-winning homes, you won't want to miss your opportunity to get in early. Color palette for this home is our infamous Coastal Villa. Floor plans are available on request! *GST and PST included in purchase price. *Fence and finished basement are not included* Pictures may not be exact representations of the home, photos are from the show home. Interior and Exterior specs/colors will vary between homes. For more information, the Rohit showhomes are located at 322 Schmeiser Bend or 226 Myles Heidt Lane and open Mon-Thurs 3-8pm & Sat-Sunday 12-5pm. (id:41462)
3 Bedroom
3 Bathroom
1,657 ft2
Realty Executives Saskatoon
409 29th Street W
Saskatoon, Saskatchewan
Welcome to this beautifully maintained property that perfectly blends classic character with thoughtful, modern updates. This home has seen numerous recent improvements, including a brand-new high-efficiency furnace, newer high-efficiency water heater, two brand-new windows (2025), a newly completed basement family room (2025), and an updated kitchen featuring freshly refinished countertops and a stylish new backsplash (2025). Approximately 10 years ago, the windows, hardwood flooring, kitchen cabinetry, and shingles were all updated—giving you peace of mind for years to come. All furniture currently in the home is included with the purchase. Situated on a fully landscaped lot, this home offers an exceptional central location—nestled between downtown and the vibrant 33rd Street business district, with quick access to Idylwyld Drive and all major amenities. Inside, the main floor welcomes you with a bright sunroom, a cozy living room showcasing gorgeous hardwood floors, and a well-appointed kitchen with ample cupboard and counter space. All kitchen appliances are included. The second floor features three generously sized bedrooms and a full bathroom, while the third floor provides two additional bedrooms—ideal for a larger family, home office setups, or guest accommodations. The basement offers a completed family room, three-piece bathroom, laundry area, and plenty of room storage. This property is truly move-in ready and full of opportunity—whether you’re looking for a family home or an investment property. The owner previously achieved $3,000–$3,500 per month furnished, over five years ago, highlighting strong income potential. Don’t miss your chance to own this one-of-a-kind home in a prime location! (id:41462)
5 Bedroom
2 Bathroom
1,502 ft2
Exp Realty
237 Cottonwood Crescent
Churchbridge, Saskatchewan
Welcome to Your Dream Home on Cottonwood Crescent! Step into a one-of-a-kind property in Churchbridge, Saskatchewan, where meticulous design meets unmatched comfort. With three spacious bedrooms, the primary suite is elegantly appointed with dual patio doors, creating a graceful entry. The bathroom is a serene retreat, boasting high-end finishes and infloor heat, ensuring comfort year-round. The heart of the home is the gourmet kitchen, featuring stone countertops, a double oven, and a uniquely designed sink, perfect for culinary enthusiasts. Two inviting living rooms offer flexible spaces—one cozy and intimate, the other ideal for larger gatherings. A see-through natural gas fireplace elegantly connects the living room, dining area, and kitchen, adding warmth and charm. Outside, you’ll find your own private oasis: a hot tub nestled in a secluded gazebo, a fully fenced yard, and a covered deck with natural gas BBQ hookups, perfect for entertaining. Additional highlights include two garages, a heated studio space for business or creative endeavors, and whole-house reverse osmosis for pristine drinking water. With energy-efficient PVC windows and a tankless water heater, this home perfectly balances style and modern convenience. Don’t miss your chance to make this exceptional property your own! (id:41462)
3 Bedroom
1 Bathroom
1,703 ft2
RE/MAX Blue Chip Realty
5001 Neufeld Avenue
Waldheim, Saskatchewan
Welcome to this brand-new home in the heart of Waldheim, offering modern living in a cozy, efficient design. With 925 sq. ft. on the main floor, this home delivers comfort and practicality in every detail. The bright and open main level features two spacious bedrooms and a full bathroom, perfectly suited for a small family or down sizers. The open-concept layout connects the sleek, contemporary kitchen to the dining and living areas, creating a seamless flow for both entertaining and everyday life. Large windows fill the space with natural light, giving the home a warm and inviting feel. The partially finished basement adds tremendous value, featuring two additional bedrooms, a full bathroom, a family area, and generous storage and utility space. Located in a quiet, family-friendly neighbourhood, this property is close to schools, parks, and local amenities. This is a fantastic opportunity to own a brand-new, four-bedroom, two-bath home with modern style and small-town charm all in beautiful Waldheim. (id:41462)
4 Bedroom
2 Bathroom
925 ft2
RE/MAX North Country



