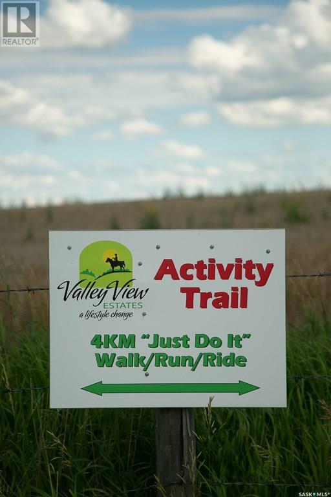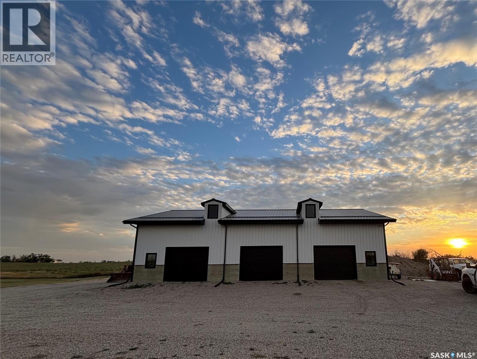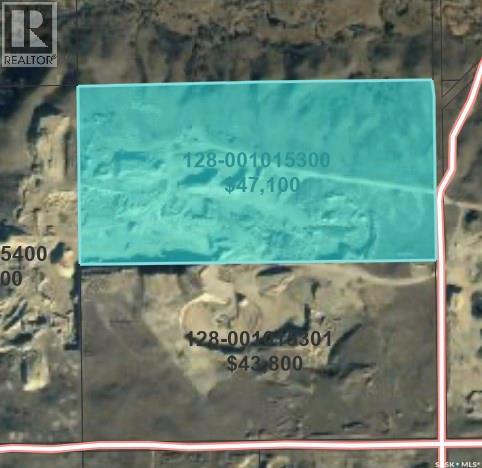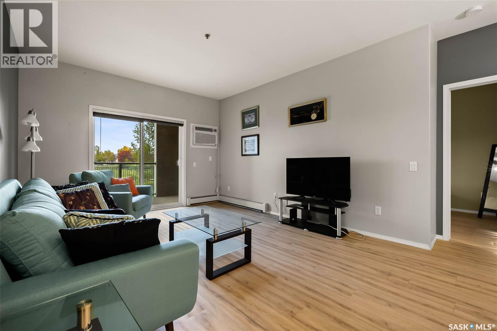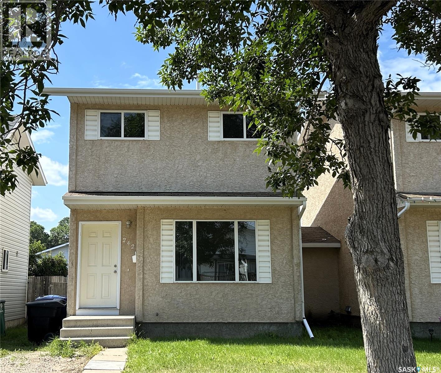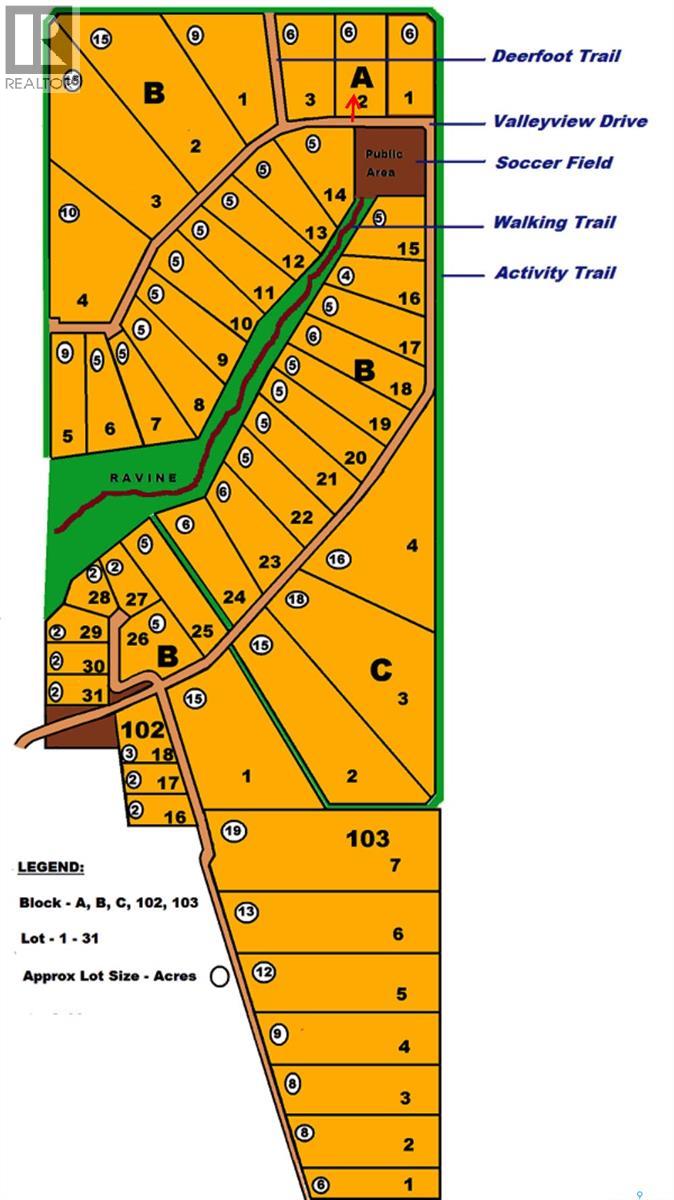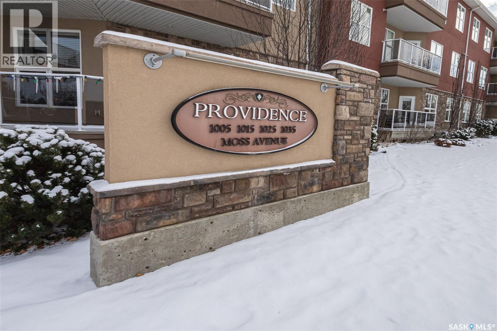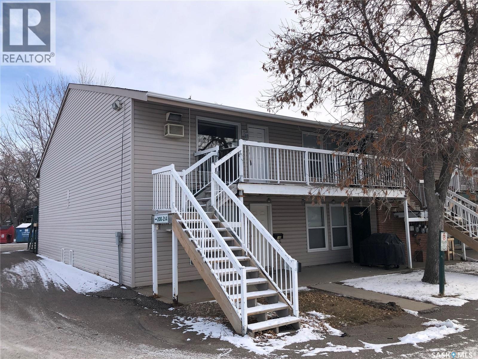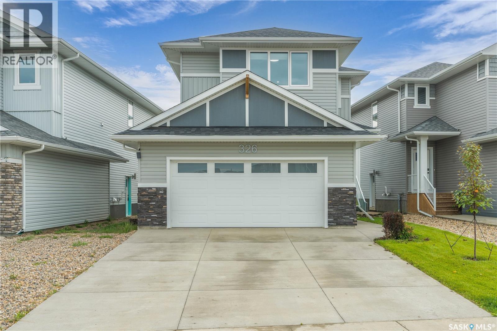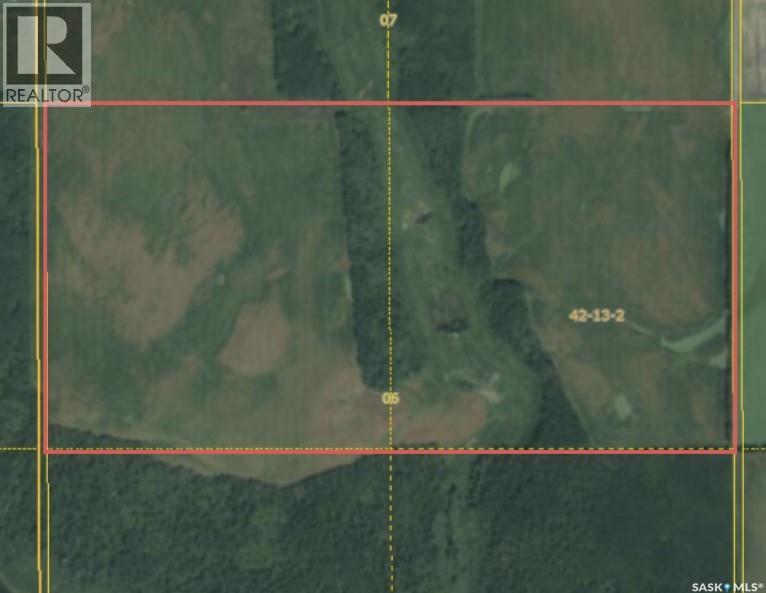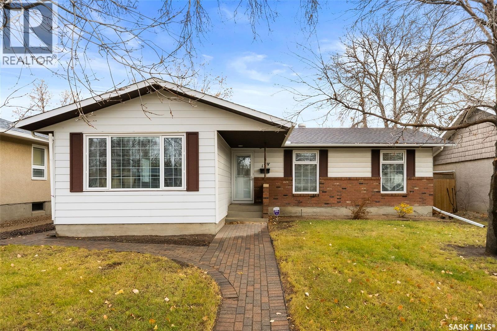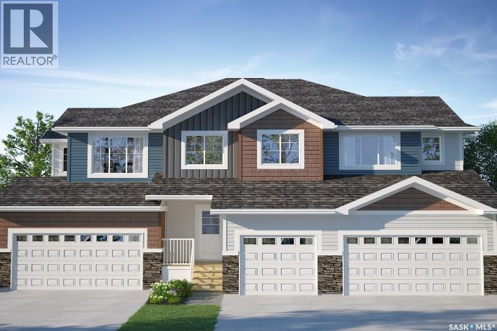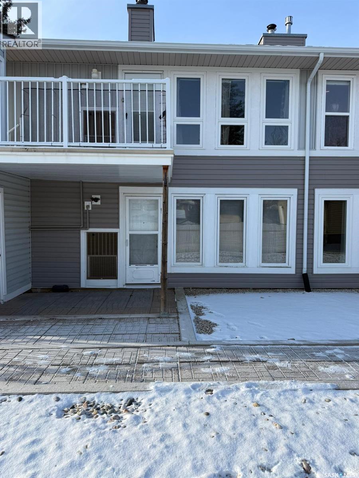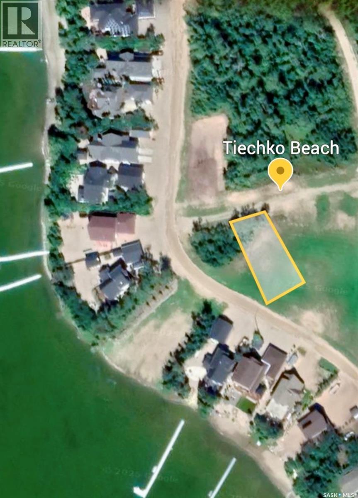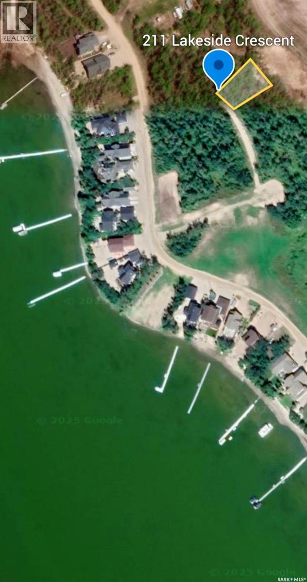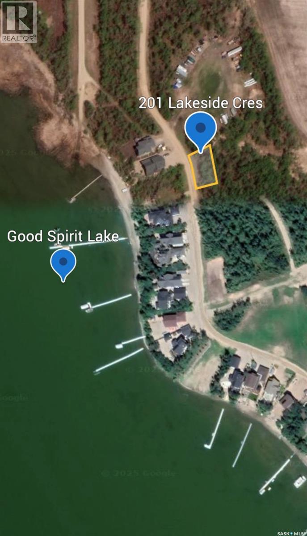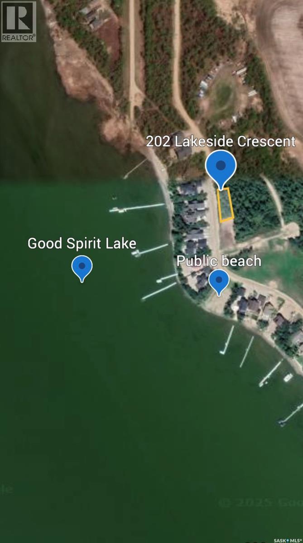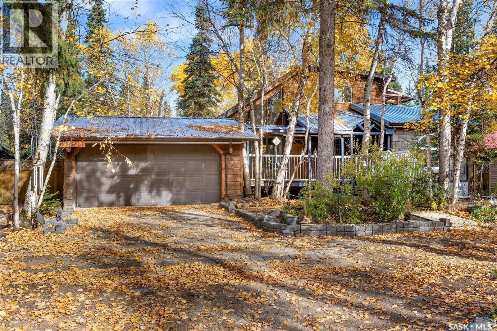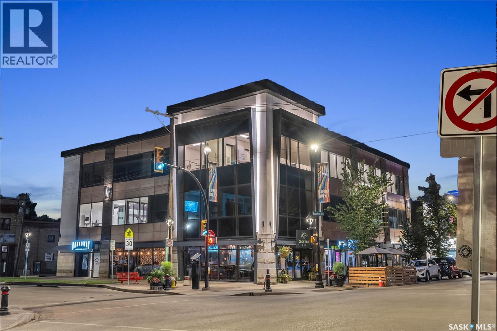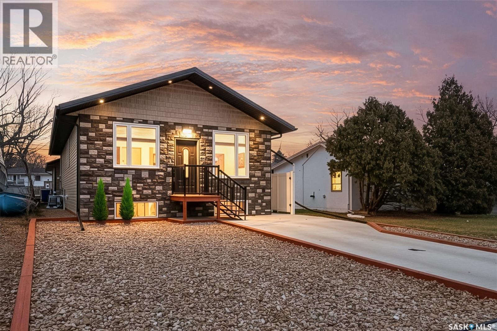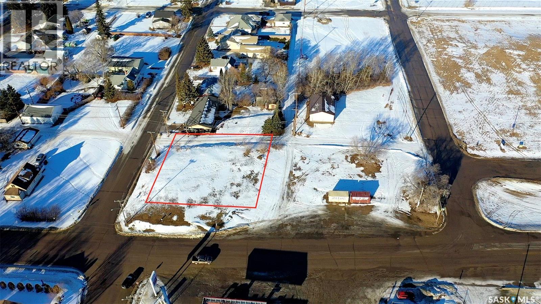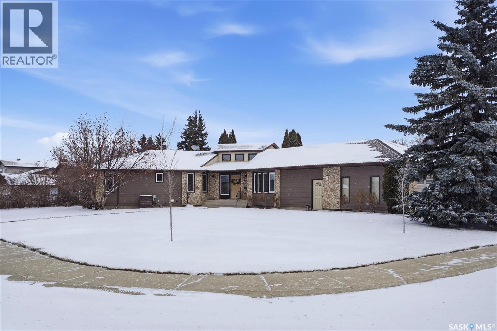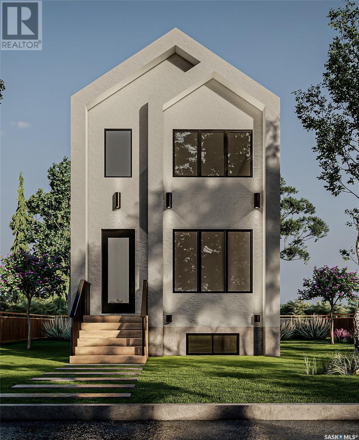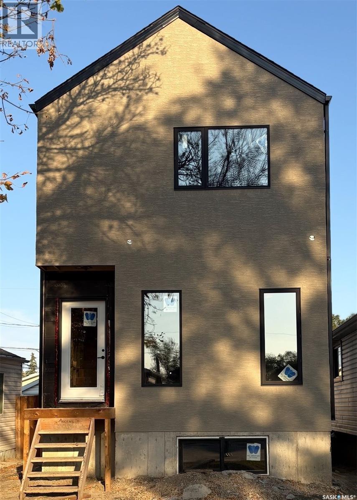Property Type
Valley View Estates: Lot:11 Block:b
Longlaketon Rm No. 219, Saskatchewan
This lot is connected to a central well system on the property. Located near the town of Craven, this subdivision will give you the opportunity to appreciate small town Saskatchewan. A family focused community with an easy commute to Regina and a short drive to Last Mountain Lake. A wide variety of lots available to accommodate your dream build. The centre of this subdivision includes a walking path through the scenic valley, an activity trail to enjoy on horseback, cross country ski etc... The kids will enjoy the new playground with an area for the adults to setup their lawn chairs and enjoy a coffee. Roads are maintained by the RM, bus pickup for Lumsden school. Each lot is serviced with power and gas to the property line. (id:41462)
Realtyone Real Estate Services Inc.
Valley View Estates Lot: 21, Block: B
Longlaketon Rm No. 219, Saskatchewan
Build your dream home on this mature 5.5-acre lot in Valley View Estates, just a short drive from Craven, Saskatchewan. Enjoy beautiful prairie skies and peaceful country living with a fully fenced yard that includes pasture, perfect for animals or hobby farming. The property features a 40’ x 60’ shop with power, and natural gas and phone to the property line. A community playground is within walking distance, offering a wonderful setting for families or anyone looking to enjoy the best of rural living with easy access to nearby amenities. (id:41462)
Realtyone Real Estate Services Inc.
Greenway Aggregate
Lajord Rm No. 128, Saskatchewan
Approximately 69 acres of native grass with an additional 10 acres which has been used as a gravel pit. (id:41462)
Realtyone Real Estate Services Inc.
105 W 1300 Stockton Street N
Regina, Saskatchewan
Welcome to this beautiful main floor condo in the desirable Lakeridge area! This 1,030 sq ft, two bedroom apartment style unit offers a bright and open layout, ideally located close to shopping, restaurants, grocery stores, and coffee shops. Positioned on the west side of the building, it overlooks peaceful park space. The kitchen features maple cabinetry, quartz countertops, and stainless steel appliances, opening to the dining area and spacious living room. From the living room, step out to your covered patio with a convenient storage/utility room. The primary bedroom includes a 3 piece ensuite and walk-in closet, while a second bedroom, 4 piece main bath, and in-suite laundry/storage room complete the home. Enjoy one underground parking stall, access to the main floor lounge, and the fitness room in the East building. Condo fees cover heat, water, sewer, exterior and common area maintenance, lawn care, snow removal, building insurance, and the reserve fund. (id:41462)
2 Bedroom
2 Bathroom
1,030 ft2
Coldwell Banker Local Realty
242 Lochrie Crescent
Saskatoon, Saskatchewan
This move-in ready home features 1,036 square feet of living space plus basement development. The home includes three bedrooms and two bathrooms, making it perfect for families or first-time buyers. Recent updates include new laminate flooring on the main level, all-new linoleum in the bathrooms, and fresh paint throughout. The kitchen boasts new cabinets and countertops plus new stainless steel appliances, while the spacious basement family room provides plenty of room to relax or entertain. Additional highlights include ample storage, a large fenced yard ideal for kids or pets, and a generously sized deck for outdoor enjoyment. Conveniently located near St. Mark's School and local parks, this home combines comfort, style, and accessibility. A must-see! Vacant and ready for immediate possession. (id:41462)
3 Bedroom
2 Bathroom
1,036 ft2
Boyes Group Realty Inc.
Valley View Estate Lot:2 Block:a
Longlaketon Rm No. 219, Saskatchewan
Discover the perfect canvas for your dream property on this beautiful 5.4-acre parcel, ideally located just 30 minutes from Regina and only 5 minutes from Craven. Offering the tranquility of rural living with the convenience of nearby amenities, this peaceful setting showcases wide-open prairie views and stunning sunrises that greet you each morning. With power, natural gas, and telephone services conveniently located at the property line, the groundwork is already in place for your future build. Whether you envision a modern farmhouse, a cozy retreat, or a custom design uniquely your own, this expansive lot provides the freedom and space to bring your vision to life. A rare opportunity to create the lifestyle you’ve been dreaming of—right in the heart of Saskatchewan’s scenic countryside. (id:41462)
Realtyone Real Estate Services Inc.
109 1015 Moss Avenue
Saskatoon, Saskatchewan
Welcome to #109–1015 Moss Avenue. This 1055 sq ft condo features loads of natural light from large windows and has been well cared for. The kitchen is nice and bright with white cabinets, stainless appliances and a large island. There are two nice sized bedrooms, the primary bedroom has a walk through closet to a 3 pc en-suite with large shower if mobility is a concern. The second bedroom is on the opposite side of the condo which allows some distance if both rooms are occupied. The laundry room has plenty of storage space and there's a main 4 pc bathroom. A major bonus to this condo unit is it comes with two parking stalls - one underground and one electrified surface parking stall. You have your own locked storage unit in the underground parkade which is located directly in front of your parking stall. The Providence III condo offers great amenities including a shared amenities room, small exercise area, guest suite for overnight visitors (which can be booked at a cost) and is wheelchair accessible. (Sorry, NO pets allowed). All appliances and window coverings included. Immediate possession is available. Buyer/Buyer's Agent to verify all measurements. Please call to book your viewing today. (id:41462)
2 Bedroom
2 Bathroom
1,055 ft2
Royal LePage Saskatoon Real Estate
162 160 Gore Place
Regina, Saskatchewan
Upper level, 2 bedroom, 1 bath garden style condo. Conveniently located near amenities. One electrified parking stall included. Steps from tennis court and easy access out of parking lot. Perfect for investor, first time buyer or someone looking to downsize. (id:41462)
2 Bedroom
1 Bathroom
891 ft2
Century 21 Dome Realty Inc.
326 Prasad Union
Saskatoon, Saskatchewan
Welcome to this well maintained home in the most desiring neighbourhood of Brighton situated few blocks from Brighton Core Park. The main floor offers open concept floor plan featuring dining room, living room with fireplace, triple pane windows & Laminate flooring. The Kitchen offers upgraded kitchen appliances, backsplash, quartz countertops, lots of cabinets & a kitchen pantry. A 2-pc bathroom is located at this level. The 2nd level offers a MASTER Bedroom with it's en suite 5pc bathroom, two additional bedrooms which share a common 4pc bathroom. The huge BONUS ROOM greats you at this level. Laundry is located at this level for your convenience. The basement has a separate entrance & is currently unfinished. The home comes with a concrete driveway & 2 car attached garage which is insulated & heated with a natural gas garage heater. The property is centrally air conditioned. There are underground sprinklers (located at the front only). This home is must see! Call your favourite Realtor® to view this gorgeous home TODAY! (id:41462)
3 Bedroom
3 Bathroom
1,900 ft2
Boyes Group Realty Inc.
L Duesener Land
Barrier Valley Rm No. 397, Saskatchewan
This 1/2 section is two miles east and one mile south of McKague and 30kms from Tisdale, offering farm and recreational potential with access just off grid 773. Owners have advised current tenant crops 275 acres and SCIC soil class is K. Northeast Saskatchewan has great yield potential and frequent opportunity for expansion. (id:41462)
Royal LePage Renaud Realty
129 N Mccarthy Boulevard
Regina, Saskatchewan
This well-cared-for family-sized bungalow offers a welcoming open floor plan with a sunken front living room that creates a comfortable and inviting space. The bright kitchen features white cabinetry, built-in appliances, and plenty of room for cooking and gathering. Three bedrooms are located on the main floor, including a primary bedroom with a private 3-piece ensuite. A second full bathroom completes the main level. The fully developed basement provides even more living space with a huge rec room, a large den, and a beautifully updated 3-piece bathroom with a tiled shower. The utility area includes laundry and extra storage. Outside, you’ll appreciate the heated double detached garage with alley access and room for parking or hobbies. Clean, spacious, and move-in ready — this is a great opportunity to settle into a well-established neighborhood close to parks, schools, and amenities. (id:41462)
3 Bedroom
3 Bathroom
1,242 ft2
Coldwell Banker Local Realty
2925 Welby Way
Regina, Saskatchewan
Welcome to The Carlton Triplex in Urban Farm, where warmth and practicality come together in a home built for real life. With 3 bedrooms, a flexible bonus space, and second-floor laundry, this home is designed to grow with you. Please note: This home is currently under construction, and the images provided are for illustrative purposes only. Artist renderings are conceptual and may be modified without prior notice. We cannot guarantee that the facilities or features depicted in the show home or marketing materials will be ultimately built, or if constructed, that they will match exactly in terms of type, size, or specification. Dimensions are approximations and final dimensions are likely to change. Windows, exterior details, and elevations shown may also be subject to change. The main floor is all about easy flow, with an open kitchen, dining, and living area that’s perfect for everything from family dinners to weekend hosting. Upstairs, the primary suite features a walk-in closet and ensuite, while two additional bedrooms ensure everyone has their own space. The bonus area is a flexible space that can adapt to your needs—home office, craft space, or reading nook. Second-floor laundry makes everyday life a little easier. Projected possession to be late January. (id:41462)
3 Bedroom
3 Bathroom
1,390 ft2
Century 21 Dome Realty Inc.
7231 Dalgliesh Drive
Regina, Saskatchewan
Welcome to this well-kept condo in Sierra Village South, located in the heart of Sherwood Estates—just steps from parks, schools, shopping, and transit. This comfortable 823 sq. ft. unit offers a bright and functional layout, making it an excellent option for first-time buyers, downsizers, or investors. The spacious living room features large windows that fill the space with natural light. The adjacent dining area flows into a practical kitchen with ample cabinet space and room to personalize to your taste. This home includes two good-sized bedrooms, a full 4-piece bathroom, and an in-suite laundry room for added convenience. Outside, the unit features a private patio area and comes with one exclusive parking stall. Condo complex offers low-maintenance living with included services such as water, sewer, snow removal, lawn care, and common insurance. Affordable, spacious, and in a family-friendly neighbourhood—this condo is ready for its next owner. (id:41462)
2 Bedroom
1 Bathroom
823 ft2
Exp Realty
229 Lakeside Crescent
Good Spirit Lake, Saskatchewan
This is a great lot, second row at Tiechko Beach at Good Spirit Lake. The lot is serviced power at the road. It is located on a quiet crescent and is large enough build a big cabin/ house and still keep a private outdoor oasis. The public beach offers picnic areas, beautiful sand and will have play structures for the kids! Good Spirit Lake is located off Highway 9 near Canora or Highway 16 near Springside/ Yorkton. The development is beautiful and worth a drive to check out the area. There are building stipulations to retain the values and integrity of the whole beach. Call your REALTOR for a tour! (id:41462)
Century 21 Able Realty
211 Lakeside Crescent
Good Spirit Lake, Saskatchewan
If you are interested in building a lakehouse at a beautiful beach development, look here, second row at Tiechko Beach, Good Spirit Lake. The lot is serviced power at the road. It is located on a quiet crescent and is large enough build a big cabin/ house and still keep a private outdoor oasis. The public beach offers picnic areas, beautiful sand and will have play structures for the kids! Good Spirit Lake is located off Highway 9 near Canora or Highway 16 near Springside/ Yorkton. The development is beautiful and worth a drive to check out the area. There are building stipulations to retain the values and integrity of the whole beach. (id:41462)
Century 21 Able Realty
201 Lakeside Crescent
Good Spirit Lake, Saskatchewan
If you are looking to build your dream lake house, look at these large second row lots at Tiechko Beach, Good Spirit Lake. It is located on a quiet crescent and is large enough build a large structure and still keep a private outdoor oasis. The public beach offers picnic areas, beautiful sand and will have play structures for the kids! Good Spirit Lake is located off Highway 9 near Canora or Highway 16 near Springside/ Yorkton. The development is beautiful and worth a drive to check out the lots. There are building stipulations to retain the values and integrity of the whole beach. (id:41462)
Century 21 Able Realty
202 Lakeside Crescent
Good Spirit Lake, Saskatchewan
If you are looking to build your dream lake house, look at these large second row lots at Tiechko Beach, Good Spirit Lake. It is located on a quiet crescent and is large enough build a large structure and still keep a private outdoor oasis. The public beach offers picnic areas, beautiful sand and will have play structures for the kids! Good Spirit Lake is located off Highway 9 near Canora or Highway 16 near Springside/ Yorkton. The development is beautiful and worth a drive to check out the lots. There are building stipulations to retain the values and integrity of the whole beach. (id:41462)
Century 21 Able Realty
206 Connie Place
Lakeland Rm No. 521, Saskatchewan
Escape to serene lake life with this charming 1,124 sq. ft. year-round cabin located close to the lake in desirable Connie Place, Emma Lake. Set on a private, fully fenced 0.24-acre lot, this property offers the perfect balance of comfort, character, and outdoor space, complete with its own piece of history as a former three-hole backyard golf course. The main level features a welcoming covered front deck that leads into a warm and distinctive eclectic interior with a functional galley kitchen, main floor laundry, dining area, living room, and a cozy office or reading room that can serve as a third bedroom. A bright 3-piece bathroom completes the main floor. Upstairs, enjoy a spacious primary bedroom with a private balcony and 3-piece ensuite, along with a comfortable third bedroom. An attached 19’ x 19’ (361 sq. ft.) garage provides ample parking and storage. Outside, relax and unwind in your own peaceful setting surrounded by mature trees, a large storage shed, and plenty of space for entertaining or outdoor recreation. All appliances and a generator are included, making this a turnkey getaway for those seeking year-round comfort in a beautiful lakeside community. (id:41462)
3 Bedroom
3 Bathroom
1,124 ft2
Hansen Real Estate Inc.
701 Broadway Avenue
Saskatoon, Saskatchewan
This generational investment opportunity is positioned at the epicenter of Saskatoon’s economic hub, where retail, restaurants, professional services, office space, and cultural amenities converge. This three-story property is 100% leased, providing stable and diversified income through a strong tenant mix that includes medical, retail, restaurant, and service providers. with an NOI of $672,128.00 Built with exceptional quality and maintained with professional management, it delivers both security and long-term growth. Located in the heart of the Broadway District—Saskatoon’s most dynamic and recognizable corridor—this asset offers investors a generational opportunity to own a fully leased, best-in-class commercial property with prime location and visibility and long-term tenant stability. Financials available with completed confidentiality agreement. Disclaimer: Must be accompanied by your realtor, do not enter the building on your own or engage tenants. All viewings are to be scheduled with the LA (id:41462)
Trcg The Realty Consultants Group
1148 Hochelaga Street W
Moose Jaw, Saskatchewan
Wow What a beautiful place to call home! Built in 2021 this home is in new condition situated in in the desirable Palliser Heights close to schools, parks and walking trails. Inviting Street Appeal with zero maintenance landscaped front yard. Bright open concept home with large south facing sunstreamed windows in the livingroom and diningroom. Modern dark cabinetry with pantry and large island workspace and seating are enhanced with white quartz countertops complemented by a high end stainless appliance package including induction stove. Primary bedroom retreat features a beautiful space and ensuite complete with a full size glassed in shower. Main floor features an additional bedroom, full four piece bathroom, main floor laundry closet, computer nook and spacious entry mudroom off the back entry. The lower features large windows with a very spacious family room for entertaining and games area with plumbing for a future wet bar if desired. There are three additional bedrooms and bathroom for the family or guests on the lower level, Detached garage built in 2023 is fully insulated and heated. The outdoor space is finished with privacy white vinyl pvc fencing an inviting patio and firepit area to relax around anytime of the day. This home has been well constructed with staggered studding energy efficient R 30 walls and R50 in the attic for energy efficiency. Upgraded metal roof on the home and garage is complete with snow guards on the roof. This will be a great place to come home to! Contact an agent for more info and to book a viewing! (id:41462)
5 Bedroom
3 Bathroom
1,154 ft2
Realty Executives Mj
601 Nipawin Road E
Nipawin, Saskatchewan
PRIME HIGHWAY COMMERCIAL vacant lot on Nipawin Road East / HWY 55 with 120 ft frontage on the East “gateway” to Nipawin! Lot size is approx. 120x127.8’ (0.35 acres). Located near the road to the Evergreen center, hotel and the golf course, and is kitty-corner from the gas station. Zone C2 – (C2 – Highway Commercial – more in the Zoning Bylaw). Seller states GST doesn't apply to the sale price. Buyer is required to complete construction within 2 years of purchase. Building permit is required. Town of Nipawin incentives might be available, conditions apply. Property taxes to be assessed. Nipawin and area are known for great fishing, hunting and the great outdoors. Bring your business to Nipawin! Adjacent lot is also for sale - see listing SK004173. (id:41462)
RE/MAX Blue Chip Realty
4 Barnes Crescent
Humboldt, Saskatchewan
Welcome to stunning 4 Barnes Crescent in Humboldt, SK. This beautiful mid-century inspired home sits on a 0.32 acre double lot and has been completely renovated with high end finishes. A home with excellent curb appeal, plenty of parking, a private yard with alley access separating wonderful neighbours, and is located just steps from parks, schools, and shopping. As you enter you are greeted by a large foyer which opens to a huge living room with a vaulted ceiling that includes a fireplace set against a natural stone feature wall, wet bar, and hardwood floors. The open concept design flows seamlessly throughout the home and is complemented with huge windows in every room. Down the hallway you will find a primary bedroom with 3-piece ensuite and walk in closet. Upstairs there are 2 additional bedrooms both with oversized closets. The main floor laundry room is equipped with pantry, sink, and plenty of storage. There is also a 4-piece spa like bathroom with free standing tub and cedar finishes. The heart of the home is a stunning kitchen which features Superior cabinetry, quartz countertops, a large electrified island with eating bar area, and updated appliances including a top of the line duel fuel convection oven. Off the kitchen is a dining area with plenty of room for your whole family and guests-practical for daily use while still feeling grand and formal. A convenient 2-piece bathroom is located down the hallway that leads to a heated attached 2 car garage with tons of storage including cabinetry and raised storage racks. The basement includes a family room with a built in fireplace, designated games area, 2 additional bedrooms, 4-piece bathroom, den used as an exercise room, storage room, and utility rooms one set up as a workshop. Outside continues the thoughtful design with a large deck and gazebo area great for entertaining in the summer. Enjoy the meticulously landscaped yard which includes new fence, mature trees, shed, and updated underground sprinklers. (id:41462)
5 Bedroom
4 Bathroom
1,824 ft2
Boyes Group Realty Inc.
2460 Lindsay Street
Regina, Saskatchewan
UNDER CONSTRUCTION! Welcome to 2460 Lindsay St located in Arnhem Place, built by UNCOMMON DEVELOPMENTS! This brand new build boasts a total of four bedrooms and four bathrooms for you to enjoy. Beyond its aesthetic charm, this property offers a full regulation one bedroom, one bathroom secondary suite –the builder has already applied the $35,000 secondary suite grant to the purchase price. Additionally, the GST and PST are included in the purchase price, with the rebate directed back to the builder. The home includes the progressive home warranty. With Uncommon Developments you can craft your dream home with us, where we offer various inspired floor plans tailored to your needs and preferences. Offering a wide range of sizes and features to choose from, transparent pricing with exceptional value, customization options, unparalleled craftsmanship, and unwavering support every step of the way. Welcome to a world of limitless possibilities. (id:41462)
4 Bedroom
4 Bathroom
1,482 ft2
Exp Realty
405 St John Street
Regina, Saskatchewan
UNDER CONSTRUCTION! Welcome to 2460 Lindsay St located in Arnhem Place, built by UNCOMMON DEVELOPMENTS! This brand new build boasts a total of four bedrooms and four bathrooms for you to enjoy. Beyond its aesthetic charm, this property offers a full regulation one bedroom, one bathroom secondary suite –the builder has already applied the $35,000 secondary suite grant to the purchase price. Additionally, the GST and PST are included in the purchase price, with the rebate directed back to the builder. The home includes the progressive home warranty. With Uncommon Developments you can craft your dream home with us, where we offer various inspired floor plans tailored to your needs and preferences. Offering a wide range of sizes and features to choose from, transparent pricing with exceptional value, customization options, unparalleled craftsmanship, and unwavering support every step of the way. Welcome to a world of limitless possibilities. (id:41462)
4 Bedroom
4 Bathroom
1,250 ft2
Exp Realty



