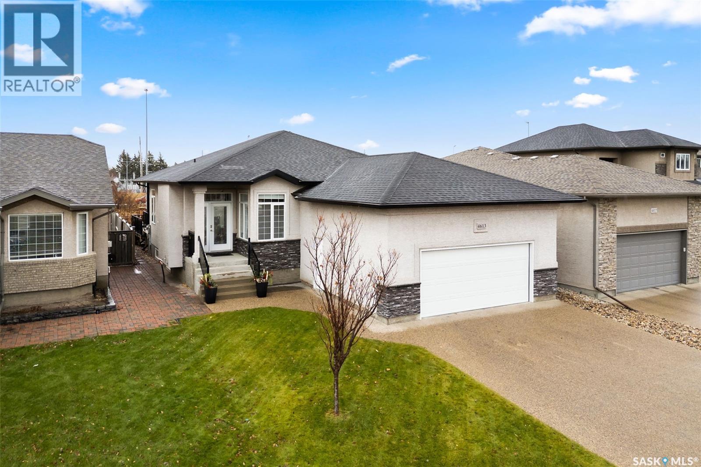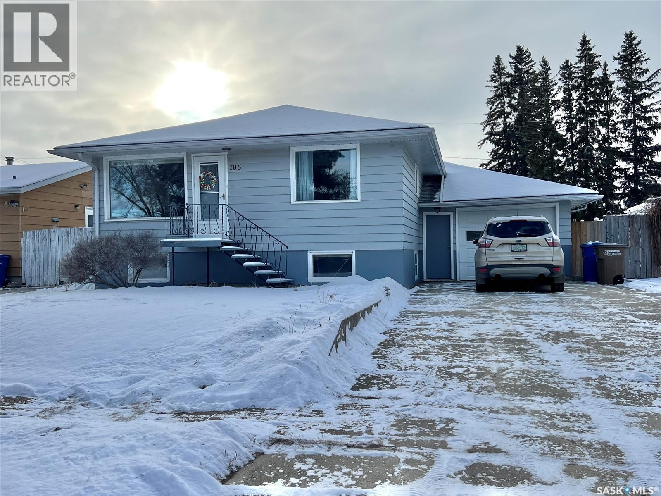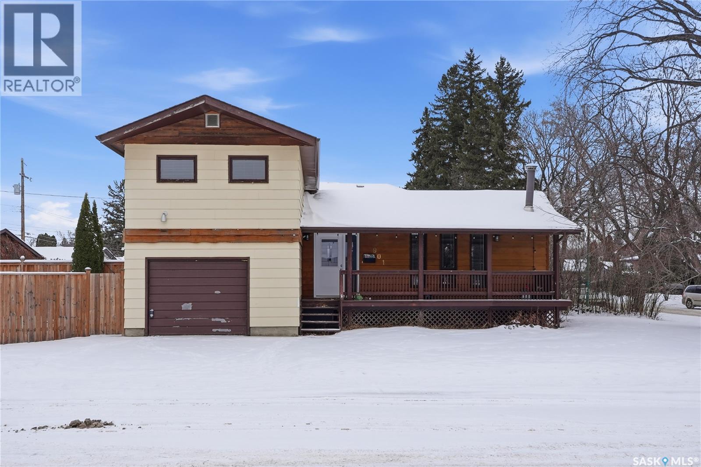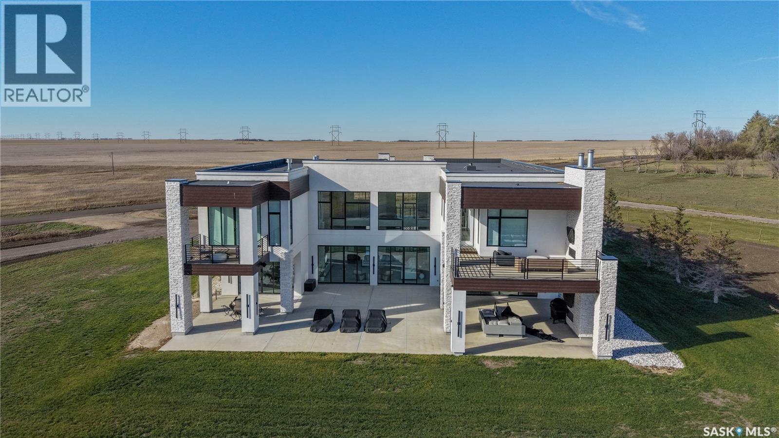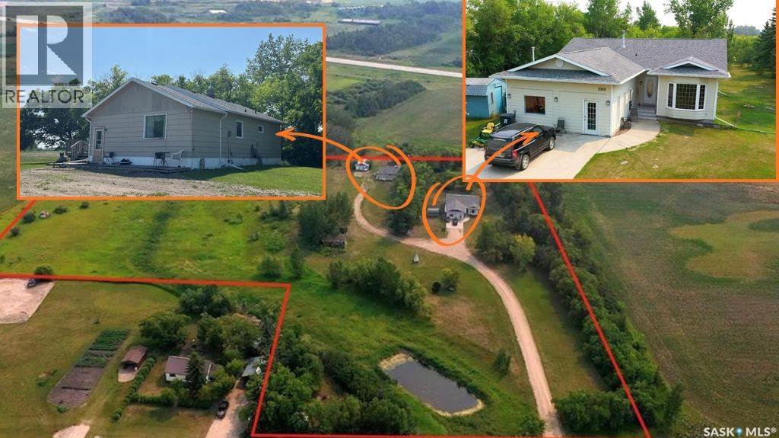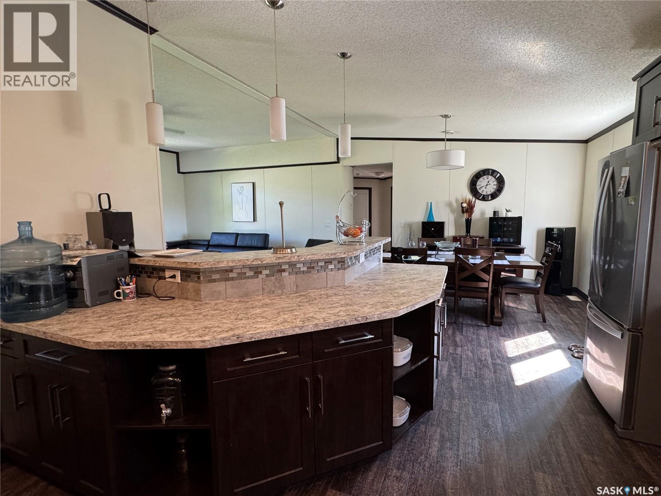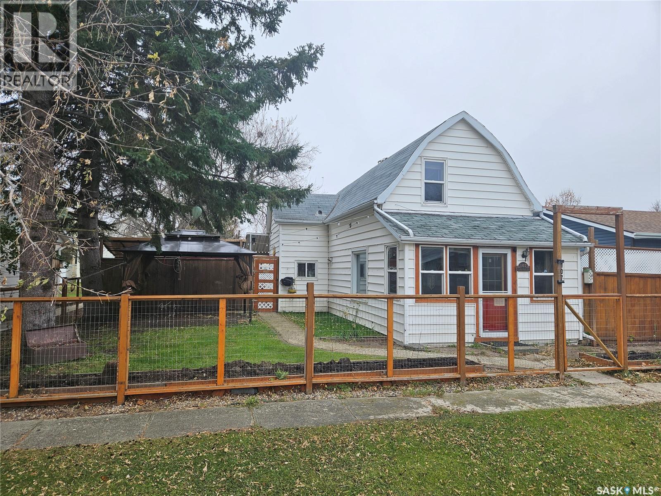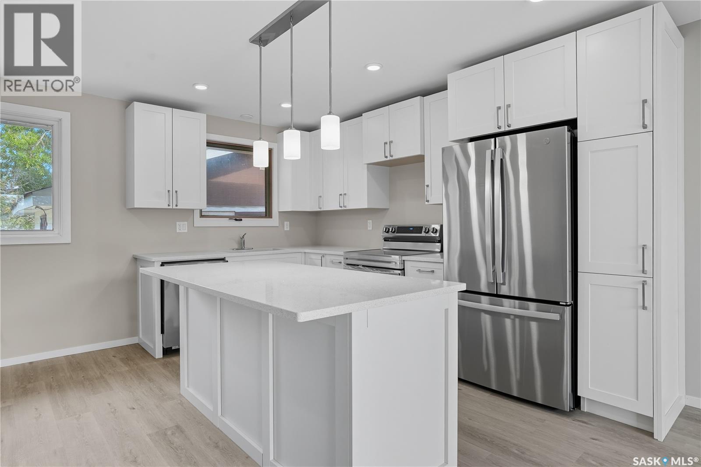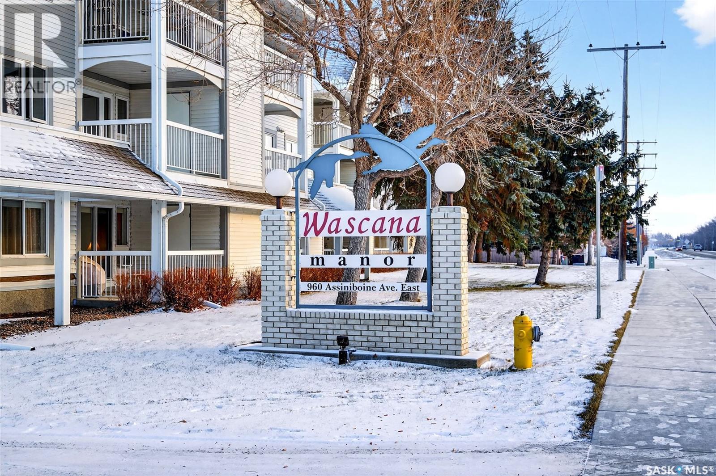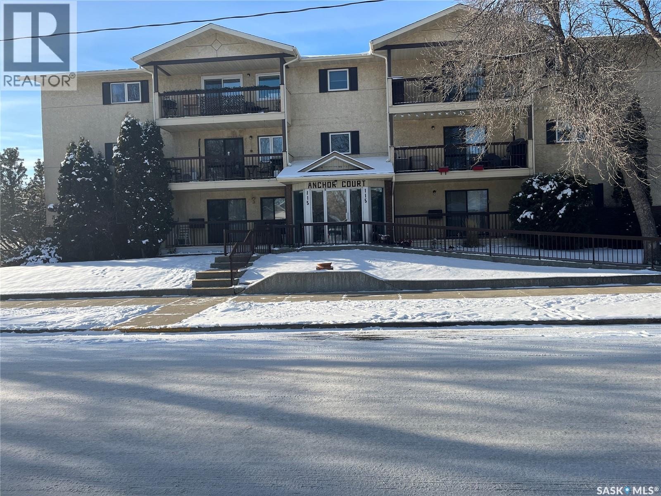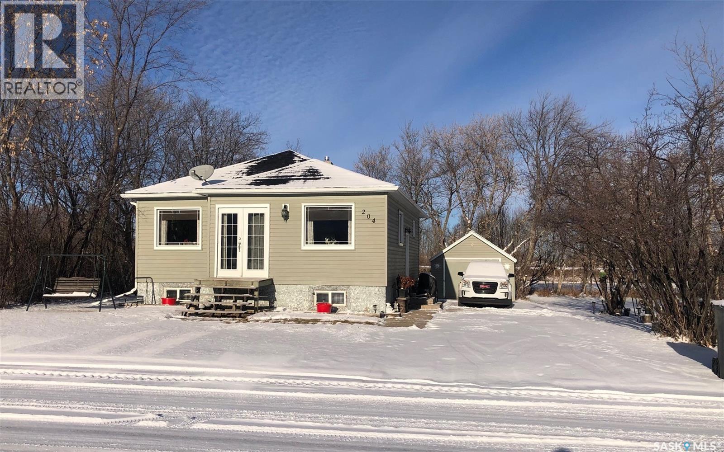Property Type
4613 Hames Crescent
Regina, Saskatchewan
Built in 2011 on one of Harbour Landing’s original crescents, this executive bungalow offers 1,700 sq. ft. on the main floor & over 3,400 sq. ft. of finished living space, including 6 bedrooms & 3 bathrooms. Designed for elegance and practicality, it suits families, multi-generational living, or those needing work-from-home flexibility. A spacious tiled foyer with 10' ceilings and built-in surround sound leads to a bright front office/bedroom with fireplace, large windows, a sink, ideal for a studio or salon. A 2nd bedroom and full bath sit privately down the hall. The main-floor laundry room offers ample storage & access to the double attached garage. Hardwood and ceramic tile span the main living areas. The open-concept kitchen, dining, and living room form the heart of the home, featuring quartz countertops, a large island, extensive cabinetry, a corner pantry & stainless steel appliances with a gas stove. The dining area opens to the backyard, while the living room includes a stone-surround gas fireplace. The primary suite provides a peaceful retreat with an electric fireplace, Smart TV, walk-in closet & a luxurious ensuite with double sinks, jetted tub & walk-in shower. The private, low-maintenance backyard has no rear neighbours and includes four composite decks, hot tub, raised perennial beds with drip irrigation & a garden shed. The lower level offers 8-ft ceilings, large windows, laminate flooring & an open layout with a library/games area, family room with projection screen, and a well-equipped wet bar with full fridge/freezer. Three generous bedrooms—two with walk-in closets—& a full bath with double sinks complete the space. Built on thirty-one 12" diameter piles, the home provides exceptional stability, along with an owned on-demand water heater, new Hi Efficient furnace, water filtration & softening systems, underground sprinklers, & drip irrigation. This home delivers space, privacy, & versatility in one of Harbour Landing’s most desirable locations. (id:41462)
6 Bedroom
3 Bathroom
1,700 ft2
Royal LePage Next Level
Coldwell Banker Local Realty
105 Bemister Avenue W
Melfort, Saskatchewan
Terrific location for this affordable entry level home! Approx 1040 sq ft bungalow with attached single garage. Yard is fenced, there is a shed, patio and garden space. There are three bedrooms on main floor, one in the basement. One bath on main and one bathroom in the basement. Some flooring on main was replaced but not in kitchen area where it is showing wear. The basement had raised wood flooring which was recently replaced (pictures available) Previous owner many years ago had experience water from an exterior tap, but this owner had no issue. Replaced for cosmetic reasons, but no further finishing will be done. The seller applied a precautionary corrugated material under the wood floor, sample box is available. There was years ago a suite in the basement they were told. Fridge, stove, dishwasher, washer and dryer plus older freezer, desk and some shelving in garage will remain. There is some flooring remnants that will be left with home. Some maintenance had been deferred due to health issues, so selling as is. Buyer may inspect to their satisfaction. Ask for disclosures if desired. Priced for a quick sale. Possession can be soon or later, seller can accommodate either. (id:41462)
4 Bedroom
2 Bathroom
1,040 ft2
Royal LePage Hodgins Realty
901 6th Street E
Saskatoon, Saskatchewan
Location, location, here is a great little house in Haultain that is close to almost everything! Centrally located in the city, it is walking distance to groceries, restaurants, shopping malls, clinics and close to freeways, schools, U of S and parks. This house has been renovated to have a modern looking kitchen with black concrete counter tops, white quarts island top with breakfast bar and undermount sink and pendant lights, updated cabinets, stainless steel appliances, gas range, direct vent hood fan, subway tile backsplash, floating shelves with accent lighting and recessed lighting. The front foyer has a ceramic tiled floor, coat closet and updated insulated door. The living room has an accent wall with a recessed section and TV mount hardware for your TV, a recessed shelf below for your electronic sound system, etc and cozy electric fireplace below to make movie nights extra special. The back porch has the laundry room in it with stacked washer and dryer included, power panel box, and access to the back yard, the attached garage and the basement, which is undeveloped. The upstairs has 2 bedrooms with carpet flooring, one with a walk-in closet, the other with single closet space. The fully renovated 4 piece bath has glass tile surrounding the tub with rain down shower head, granite vanity, new cabinet, floating shelves and the best part is the heated granite tile floor! This house had all the renos done in 2014 including new paint, new shingles in 2018, nest thermostat, has Hi Efficient furnace and water heater, a/c, newer light fixtures and plumbing fixtures, fully fenced back yard, storage shed included, covered front deck, nice front yard with healthy trees, lots of room in the back yard for another garage should you feel the need. This is a great house in a fantastic area and really attractive price, its sure to sell quick so don't delay...call today! (id:41462)
2 Bedroom
1 Bathroom
890 ft2
Century 21 Fusion
Regina View Acreage
Sherwood Rm No. 159, Saskatchewan
This unique property gives you luxury living w/o being surrounded by neighbours all while being just 2km from Regina City limits. This custom built 2 storey has over 11,000sqft of finished living space on 10 acres. Each room has been beautifully curated and you will find tiled floors and stunning features throughout.. Ricks Custom Cabinets provided luxury cabinetry and a kitchen with dual islands, quartz countertops, and Thermador appliances. You also have the addition of a butler’s pantry and a dedicated coffee station. The dining room has sliding patio doors out to the covered patio with a gas fireplace. The living room opens up the second floor and has a gas fireplace with a floor to ceiling stone surround. This home has two primary bedrooms with one on the main floor and one on the second floor. The main floor primary has direct access to a covered patio while the upper primary has direct access to a covered balcony. Both walk-in closets and ensuites will leave you speechless from dual islands to TVs built into the mirror, and large tiled showers. There are 3 additional beds which all have their own ensuites and a total of 8 baths throughout the home. On the 2nd floor is a gym with rubber flooring, a wall of mirrors, and balcony for you to soak in the summer sun. There is also an additional balcony with a SE facing balcony. The basement is the place where your friends and family will be clambering to hang out. There is a wet bar and wine room but also a theatre room that seats 14 with it’s own snack bar. Laundry is on the main floor and it has handy pull out drying racks. There is a heated 3 car garage as well as a heated single garage. Plus good water from the well and a septic field. Some additional features of this home include: 8ft doors throughout, built on piles, window treatments (bedrooms), 2 beverage stations, Control4 audio system, security cameras, solid oak staircase, a back up generator, fruit tress and have been planted. (id:41462)
5 Bedroom
8 Bathroom
7,127 ft2
RE/MAX Crown Real Estate
2441 6th Avenue E
Prince Albert, Saskatchewan
Prime building lot on one of the busiest streets in the City! Currently zoned R3. Close to the new recreation development. Buyer to confirm use with City of Prince Albert. Huge 2 1/2 lots with frontage of over 90'. Lot sold As Is with Buyer to do their own due diligence. Call today for more information on this rare opportunity. (id:41462)
Century 21 Fusion
1000 Railway Avenue W
Foam Lake, Saskatchewan
This is a great opportunity to own a private quiet acreage on the edge of the town of Foam Lake. The property has two packages, one with a newer 1991 home and the other with a 1957 bungalow. The newer home is a 2,052 square foot house. It was a 1,526 square foot, 3 bedroom, bungalow that has had the former garage of 528 square feet claimed as more living space with a natural gas heater. The main floor has 3 bedrooms, 1 full bathroom, 2-piece ensuite, laundry in the mud room, large eat in kitchen, dining area, and sunken living room. The basement has a family room, office area, large room with entrance to former garage, 2 bedrooms, 1 bathroom, and a utility room. The home has had upgrades to eaves in 2022, shingles 2023, most windows 2023, some windows in 2001 and more. The basement is mostly finished with ceiling, some trim and some flooring to finish. The property offers a large private space while still being in the town limits. The views area excellent to the north and south, with no residential neighbour on the West side. The second home was built in 1957 with an addition in 1977. It features a beautiful deck overlooking an open field and an older garage that has been turned into a rec area/entertainment space. The house has 3 bedrooms and 2 baths with a large living room, dining room, kitchen and partially finished usable basement. (id:41462)
5 Bedroom
3 Bathroom
2,052 ft2
RE/MAX Blue Chip Realty
Betker Acreage
Shellbrook Rm No. 493, Saskatchewan
Tired of City life than this is the acreage for you! Discover the perfect blend of comfort and space with this beautiful RTM home situated on 4.96 acres. Bright open concept living areas. Featuring spacious kitchen with lovely island to visit while entertaining and you prepare your meals. Formal dining room for a family or those holiday get togethers. Huge master bedroom with full 4 piece bath and walk in closet. Plus two more generously sized bedrooms and another full 4 piece bath! Quality finishes and thoughtful extras throughout. This home is designed with both style and practicality in mind. this property offers the peaceful lifestyle you've been looking for - with plenty of room to grow, play or simply relax. Book your private viewing appointment today. (id:41462)
3 Bedroom
2 Bathroom
1,800 ft2
Century 21 Fusion
107 Carlyle Street
Arcola, Saskatchewan
107 Carlyle Street, Arcola - 933 Sq Ft | 1.5 Storey | 1 Bedroom | 1 Bathroom | Garage | Large Fenced Yard. Welcome to 107 Carlyle Street – a cozy and affordable 1.5 storey home located in the friendly community of Arcola. This 933 sq ft home offers charm, functionality, and a spacious outdoor area ideal for relaxing or entertaining. Inside, you’ll find a welcoming boot room and utility area leading into the home’s open-concept kitchen and dining room. The kitchen is well-equipped with a large central island, ample cupboard space, and a dedicated pantry room for additional storage. A cozy living room offers a comfortable space to unwind, and new laminate flooring runs throughout the home, adding a fresh, modern touch. Main level is finished off with a 4-piece bathroom located just off from the kitchen/dining area. The upper level includes a bonus lounge/living area and a spacious primary bedroom complete with a walk-in closet – ideal for those seeking a peaceful retreat. Step outside to enjoy a beautifully maintained backyard with plenty of space for outdoor living. The fully fenced yard includes a large deck, patio area, fire pit, two gazebos, and two storage sheds. A detached garage and ample parking space at the rear of the property add convenience and functionality. This home offers a great opportunity for first-time buyers, those looking to downsize, or anyone seeking affordable living in a quiet community with essential amenities close by. (id:41462)
1 Bedroom
1 Bathroom
933 ft2
Performance Realty
42 Aitken Crescent
Regina, Saskatchewan
Welcome to this completely renovated 1,300 sq. ft. four-level split in Uplands, offering modern finishes, thoughtful design, and a prime location backing green space. The main floor features an inviting front foyer leading to a spacious living room with a bright bay window. The open-concept layout showcases stunning vinyl plank flooring throughout, with a beautifully updated kitchen at the heart of the home. Here you’ll find a large island, white cabinetry with soft-close doors and drawers, quartz countertops, stainless steel appliances, and a pantry beside the fridge. The sink overlooks the backyard, while the dining area sits just off the kitchen, making it ideal for entertaining. Convenient main-floor laundry and direct yard access complete this level. Upstairs, the second level offers plush new carpeting, two comfortable bedrooms, and a stylish 4-piece bathroom with new vanity and a tiled tub surround. The third level includes two more bedrooms with matching carpet and a convenient 2-piece bathroom with new vanity. On the fourth level, you’ll find the mechanical room and a spacious rec room perfect for family movie nights or a play area. Outside, the fully fenced backyard backs onto green space, offering extra privacy and room to enjoy. A single detached garage provides secure parking and additional storage. Additional updates include electrical wiring, plumbing and all the light fixtures. This move-in ready home combines modern updates with a functional family layout—all in a welcoming neighbourhood close to schools, parks, and amenities. (id:41462)
4 Bedroom
2 Bathroom
1,302 ft2
RE/MAX Crown Real Estate
131 960 Assiniboine Avenue
Regina, Saskatchewan
Grade level 2 bedroom condo that has been very well maintained facing North. New counter tops, new back splash, new stainless steel appliances in kitchen. Beautifully update, you notice how spacious the condo is. The kitchen is a great size and has plenty of room for a dining table and open access to the living area. Such a great space for entertaining! The Patio doors in living room lead you to a spacious patio with additional storage area. The French doors off of the living room area lead you into one of the two bedrooms. This is a good size room and has plenty of closet space. The next room is the primary bedroom with a walk in closet and an updated 2 piece en suite for added convenience! The main bathroom is beautifully updated and the storage/laundry area is also a very nice size. This condo has seen many upgrades in the past year including but not limited to, laminate flooring throughout, both bathrooms have been updated, all light fixtures and newer paint throughout . The kitchen has also been updated with backsplash, counter top and under cupboard lighting. This is a great condos in a beautiful area that is close to all East end amenities, the university of Regina, and the ring road. Don't miss out on this one, move in ready and meticulously maintained. (id:41462)
2 Bedroom
2 Bathroom
1,163 ft2
Jc Realty Regina
102 115 8th Street Ne
Weyburn, Saskatchewan
Let me introduce to you this unique 3 bedroom, 2 bathroom condo on 8th ST. There are many features about this unit that will bring it lots of interest. First, as we said, it is a 3 bedroom unit on the main floor. The size is impressive, having 1356 sq ft. (according to SAMA). The BI dishwasher was replaced only a short time ago, as well as the washing machine recently replaced . The kitchen, dining room, and living room have an open concept which gives the living area of this unit a very spacious atmosphere. As a bonus you will find the patio doors off the living room with a very protected patio to enjoy. The large laundry room is just off the kitchen with the washer and dryer and room for other storage. All 3 bedrooms are a good size with a 2 piece bathroom off the largest bedroom. This unit comes with 1 heated underground parking spot, as well there is available upon request an outside parking spot that has the option of an electric plug in for your extra vehicle if needed. There is an added cost above the regular condo fee for this. Speaking of condo fees, this units condo fees are at only $403.00 which includes heat and water as starters. A small garden spot is available. This unit is in a very quiet building and a quiet neighbourhood and only 5 blocks from downtown. Come take a look. (id:41462)
3 Bedroom
2 Bathroom
1,356 ft2
RE/MAX Weyburn Realty 2011
204 Charter Avenue
Canora, Saskatchewan
WELCOME TO 204 CHARTER AVE CANORA... A beautiful and private setting situated on a massive lot on the edge of town! If you enjoy spending your time outdoors then this property can provide you with your own little backyard escape. Swing away and relax under the shaded mature trees in a hammock with peaceful surroundings.... It's like you have your own little park! This cozy 3 bedroom bungalow provides 814 square feet of living space above grade and features main floor laundry, a brand new HE furnace just installed and an updated open concept kitchen with state of the art stainless steel appliances. French doors off the eat-in kitchen add much natural light into the cozy living room and main floor living space. This well built 1952 bungalow boasts a solid concrete foundation and developed basement providing a functional layout and adequate living space within. Featured downstairs a 2nd bath with a jetted tub and 3rd bedroom provides the added living space for a great little family home. Upgrades over the past few years include; Furnace, shingles, metal roof on the garage, kitchen cabinets, appliances, backsplash, counter tops some windows, doors, interior painting, vinyl siding, sump pump, bathroom upstairs and down, flooring, and light fixtures. The massive lot measuring 100 x 165 features a concrete driveway, patio area, and a single car garage. The lot can accommodate a garden area, and RV parking if need be with much added space to expand upon to make it your own! Taxes:$1200/year, 100 Amp electrical. Call for more information or to schedule a viewing. (id:41462)
3 Bedroom
2 Bathroom
814 ft2
RE/MAX Bridge City Realty



