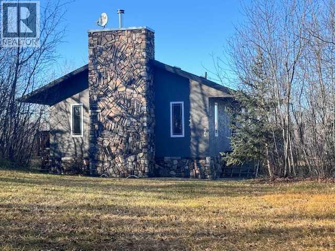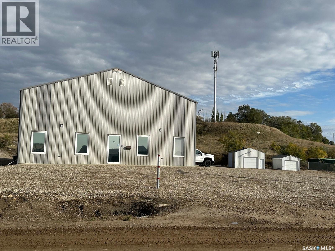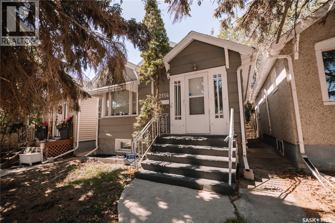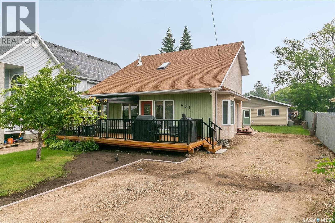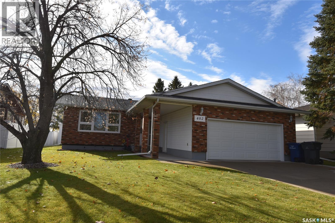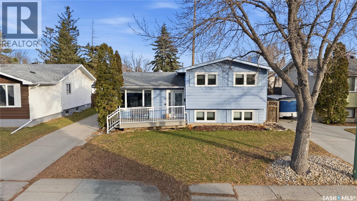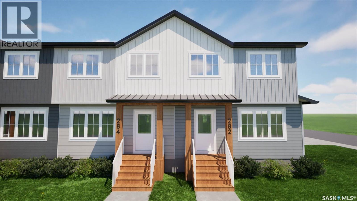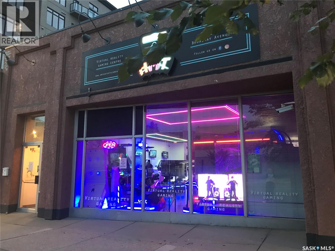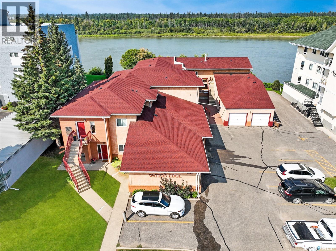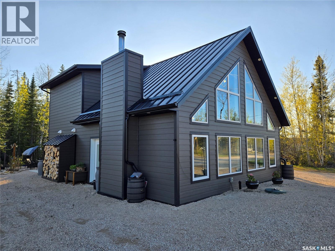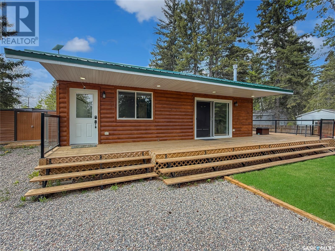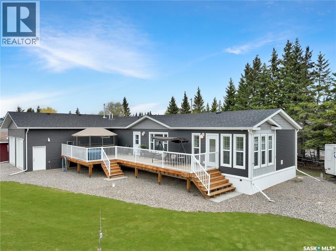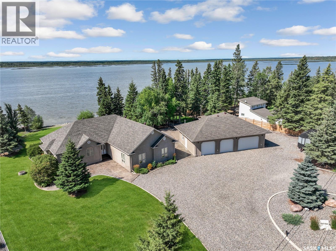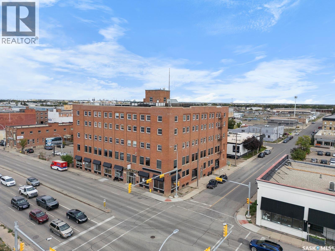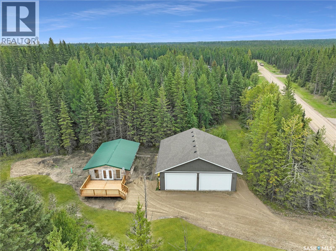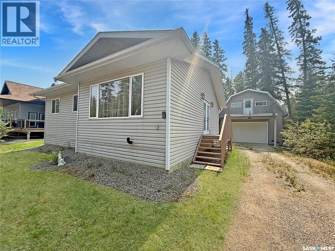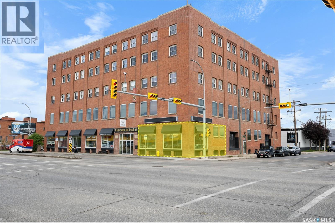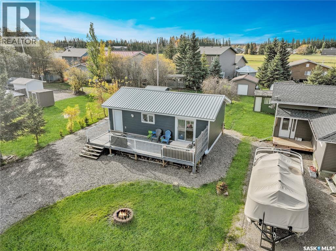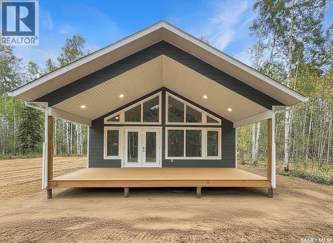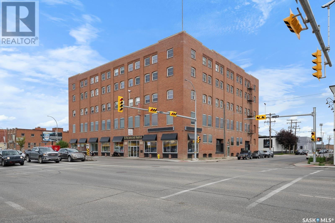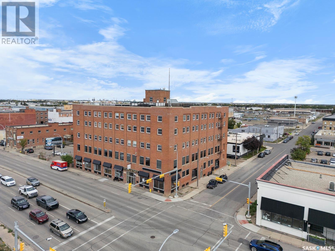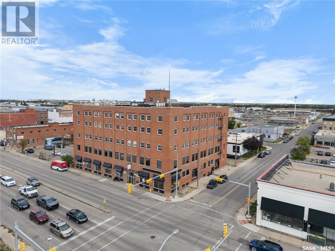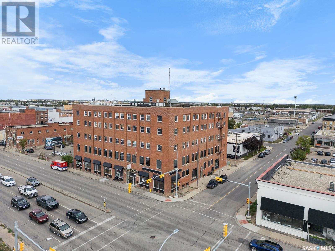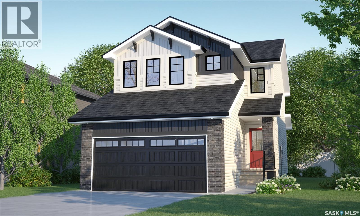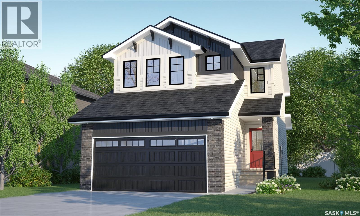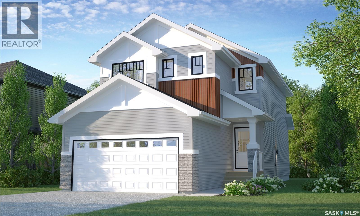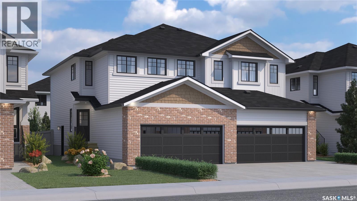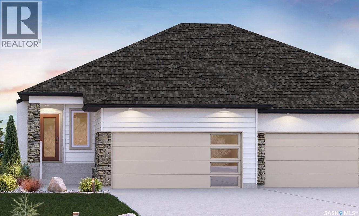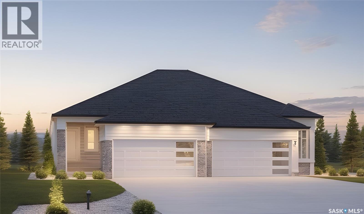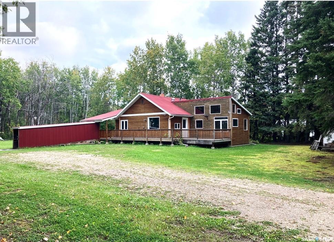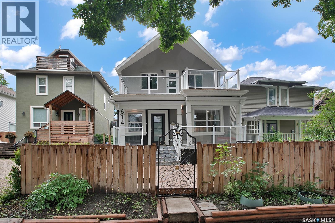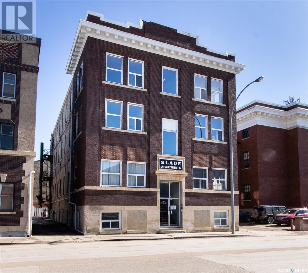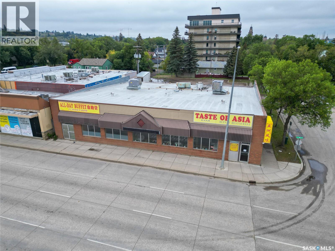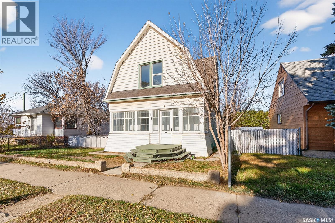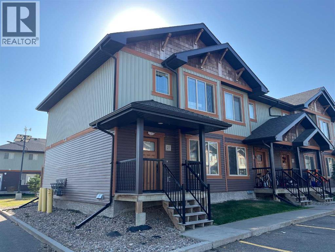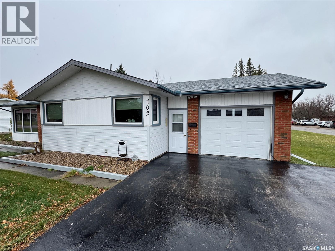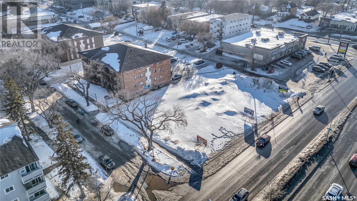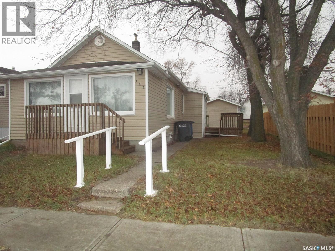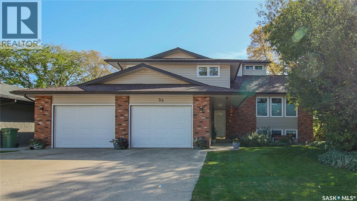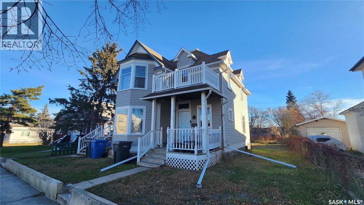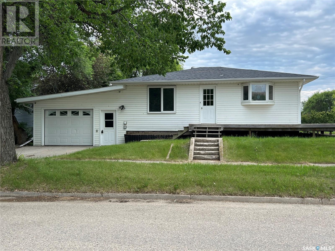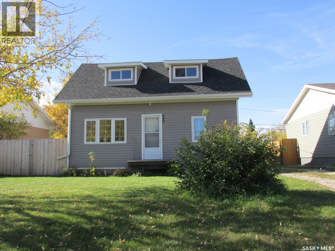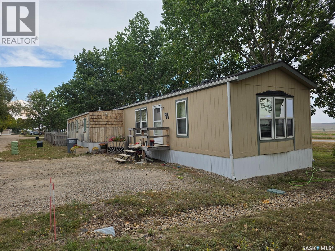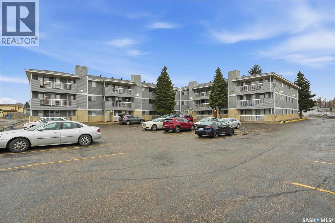Property Type
411 3rd Avenue W
Meadow Lake, Saskatchewan
Check out this fantastic corner property featuring great landscaping, detached garage, RV parking, and garden area. Built in 1992, this home features 4 bedrooms, 2 baths, and a kitchenette on lower level for non-conforming basement suite. The main floor kitchen has stainless steel appliances purchased 6 years ago, including fridge, stove-top, wall oven, and dishwasher. You will enjoy main floor laundry, updated laminate and vinyl tile flooring, as well as paint on the main level 5 years ago. The lower level has 2 bedrooms, a 4-piece bath, living room, kitchenette, and plenty storage in the utility room and separate storage room. Some recent updates would be a metal roof, furnace and A/C in 2021, water heater 2019. For more information regarding this great property, contact your preferred realtor. (id:41462)
4 Bedroom
2 Bathroom
986 ft2
RE/MAX Of The Battlefords - Meadow Lake
64 Suffern Lake
Suffern Lake, Saskatchewan
_Cozy Cabin for Sale at Sufferin Lake!_Escape to the serene surroundings of Sufferin Lake and make this charming two-bedroom cabin your home away from home!Features:- Two bedrooms for a comfortable retreat- Warm and inviting wood stove for chilly evenings-1 bathroom This cabin is nestled in a tranquil setting, with beautiful Sufferin Lake and its abundant fish population just a short walk away, also has a shed in the back yard. Don't miss out on this incredible opportunity to own a cozy cabin in a peaceful setting. Schedule a viewing today! (id:41462)
2 Bedroom
1 Bathroom
960 ft2
Exp Realty (Lloyd)
108-110 47 Highway S
Estevan, Saskatchewan
Own or Lease this Exceptionally well-maintained 4,200 sq. ft. commercial building situated on a 200’ lot. This versatile property offers a blend of functional shop space, comfortable office areas, and cold storage facilities — ideal for a wide range of industrial, construction, or service-based businesses. 4,200 sq. ft. main building has plus mezzanine (Additional storage or workspace area overlooking the shop), enclosed offices suitable for administrative or management use, a boardroom, coffee room/kitchen as well as 2 washrooms; Large open-span shop space with high ceilings and 3 overhead doors for easy access. The yard space has a secured fenced compound as well as being heavily graveled and leveled in 2024. There are also 2 cold storage garages on the property (id:41462)
4,200 ft2
Century 21 Border Real Estate Service
2154 Broder Street
Regina, Saskatchewan
Welcome to 2154 Broder Street — a charming, well-maintained bungalow nestled in a quiet, mature Regina neighborhood. Blending original character with a long list of modern upgrades, this home is an ideal fit for first-time buyers, small families, investors, or anyone seeking a move-in-ready property with excellent rental potential. The main floor is freshly painted and offers a bright, functional layout highlighted by a fully renovated kitchen completed in 2016. Updated windows in the bedrooms, bathroom, and basement (2016) bring in plenty of natural light and help improve energy efficiency. The basement was professionally refinished in 2019 with comfortable carpet underlay, full insulation, and an upgraded electrical panel—creating a warm and versatile space perfect for a family room, home office, guest suite, or a desirable rental living area. Major mechanical updates provide exceptional peace of mind. A high-efficiency furnace and owned water heater were installed in 2022, while the shingles, soffits, and eaves were also replaced the same year—significantly boosting the home’s durability and curb appeal. The main plumbing stack was replaced in 2024, complementing the previous plumbing and electrical upgrades completed in 2017. A monitored Access Alarm security system, added in 2019, offers additional safety and convenience. Outside, the mature backyard is fully fenced with a good-sized deck and a durable chain-link fence installed in 2016—an ideal outdoor space for children, pets, or future tenants. With all major updates already completed, this property provides exceptional value and low-maintenance living, whether you plan to call it home or add it to your rental portfolio. Don’t miss your chance to own this solid, stylish, and investment-friendly home in one of Regina’s established neighborhoods. Book your private showing today. (id:41462)
2 Bedroom
1 Bathroom
672 ft2
Royal LePage Next Level
451 9th Street E
Regina Beach, Saskatchewan
This custom-built 1 1/2 storey home, constructed in 1991, is ideally located in the heart of Regina Beach—just steps from the lake and a short walk to the marina and main beach. Thoughtfully designed with an open-concept layout, the main floor seamlessly blends the living, dining, and kitchen areas into a bright and inviting space. In 2022, new premium vinyl plank flooring was installed throughout the main floor and stairs—excluding the main floor bedroom—bringing a fresh, modern look and enhanced durability to the living areas. The main floor also includes a full bathroom and convenient laundry area. Garden doors off the living room open to a front deck—perfect for soaking in the breathtaking lake view. A new deck and stylish metal pergola, also added in 2022, further enhance the outdoor living space. Upstairs, you'll find two additional bedrooms—one with a walk-in closet and the other with garden doors that open to a private balcony overlooking the backyard. The beautifully landscaped front yard features a mature apple tree, adding charm and curb appeal. A new 1,500-gallon concrete septic tank was installed for the house in 2022, offering peace of mind and long-term reliability. Ample parking is available, along with a standout feature: the 28' x 26' garage, which has been fully converted into a separate living space. Complete with its own in-floor boiler heat and separate septic system, this versatile area was previously used as office space and could easily serve as a dance or yoga studio, art or pottery studio, workshop, guest suite, or a great space for hosting gatherings. Dock spot and dock included! This unique four-season home offers scenic lake views, thoughtful upgrades, and flexible living spaces—making it an ideal year-round residence or weekend getaway. (id:41462)
3 Bedroom
2 Bathroom
1,468 ft2
C&c Realty
402 Watson Crescent
Nipawin, Saskatchewan
Welcome home to 402 Watson Crescent! Have you been looking for your turn key 4 bedroom home on the hill in Nipawin? Fresh to market is this family friendly option backing open spaces! Lovingly owned and maintained by its original owner, pride of ownership is evident the minute you enter the home. Many thoughtful appointments including coveted 3 bedrooms on the upper floor, 3 piece ensuite in primary bedroom, large 3 season sun room, 2 car attached garage, in home office space, wet bar, central air conditioning, and more! The popularity of this location has stood the test of time! Act soon, call today to schedule your personal tour and ask for an extensive update list! (id:41462)
4 Bedroom
3 Bathroom
1,213 ft2
Mollberg Agencies Inc.
78 Scrivener Crescent
Regina, Saskatchewan
This 4-level split family home is perfect for a larger family offering 1,620 sq. ft. and including 5 bedrooms and 3 bathrooms. It has more than enough space to comfortably spread out. The home has a nice curb appeal and is tastefully decorated. The main entrance features a beautifully tiled floor area large enough for your whole family to enter at once without knocking each other over. The kitchen was renovated by the previous owners with Kitchen Craft Cupboards, built in pantry and granite counter tops. The space is large enough to comfortably allow for a large family table! Upstairs you will find the Primary bedroom with ½ bath ensuite. Also on this level is the main 4 piece bathroom and 2 additional bedrooms. The 3rd floor has a 4th bedroom and walk-in closet, sweet man cave and tiled 3-piece bath. Down the stairs the basement has the 5th bedroom (window not egress), bonus space and generous sized utility room. The washer was purchased recently and the electrical was upgraded in late 2021. The previous sellers replaced the furnace in early 2021. The water softener is not used and currently bypassed. The fully fenced yard leads to a double detached garage! If this home located on a quiet crescent in Glencairn Village might work for you and your family, please contact your REALTOR® today to schedule a showing. (id:41462)
5 Bedroom
3 Bathroom
1,620 ft2
RE/MAX Crown Real Estate
284 Asokan Bend
Saskatoon, Saskatchewan
Discover exceptional townhome living in Saskatoon’s sought-after Brighton neighbourhood on Asokan Bend. This premium 4-plex, built by North Ridge Development Corporation, offers a great opportunity at an affordable price. The 'Jardin', is an 1120 sq ft townhome that includes 3 bedrooms, 1.5 baths, a kitchen and laundry appliance package, and features your very own private rear vinyl fenced yard! This townhome comes fully landscaped with front yard sod and walkway, low maintenance artificial turf (rear), a concrete patio, front porch, and an off street parking pad. Brighton’s family-friendly community provides the perfect balance of urban convenience and suburban tranquility, with easy access to Saskatoon’s amenities, parks, schools, and shopping centers. Ideal for first-time buyers, young professionals, or downsizers seeking quality construction and modern design in Saskatoon’s fastest-growing east side neighbourhood. Saskatchewan Home Warranty Coverage, GST/PST included in purchase price with applicable rebates to builder. This home is now complete and ready for you! (id:41462)
3 Bedroom
2 Bathroom
1,120 ft2
North Ridge Realty Ltd.
912 Broadway Avenue
Saskatoon, Saskatchewan
HMT Gaming Centre, located at 912 Broadway Avenue, Saskatoon, Saskatchewan, is a well-established gaming facility that caters to a diverse clientele, including gamers, families, and spectators. Situated in a prime, high-traffic area, the Centre benefits from excellent visibility and accessibility. It operates with clear, enforceable rules to ensure a safe and enjoyable environment for all patrons, with non-compliance resulting in ejection without reimbursement. The Centre presents an attractive investment opportunity, offering potential for growth in the booming eSports and gaming industry, whether through expanding services, hosting events, or adding new gaming features. (id:41462)
2,234 ft2
Aspaire Realty Inc.
A1 532 River Street
Prince Albert, Saskatchewan
Welcome to this stunning two-bedroom, one-bath condominium located at Waters Edge. This beautifully maintained home features an inviting open-concept layout that seamlessly connects the living room, kitchen, and dining area. Perfect for both everyday living and entertaining. The spacious living room offers plenty of room for hosting guests and relaxing in comfort. The unit also includes convenient access to an attached garage, providing added ease for everyday living. The condo features updated flooring throughout, along with a stylishly renovated bathroom. The large primary bedroom, offers abundant space for furniture and personalization, while the second bedroom is generously sized and versatile. A substantial laundry and utility room provides excellent storage options, ensuring you have room for all your essentials. Enjoy serene river views right from the property, adding a sense of tranquility to your everyday life. Residents also have access to a shared dock ideal for water enthusiasts who enjoy canoeing or kayaking, as well as anyone who simply appreciates the peaceful waterfront setting. This exceptional condo combines comfort, convenience, and natural beauty. Don’t miss your opportunity to make it yours! (id:41462)
2 Bedroom
1 Bathroom
1,040 ft2
Exp Realty
106 Lakeview Drive
Northern Admin District, Saskatchewan
Surrounded by the natural, rugged beauty of the Canadian Shield, 106 Lakeview Drive, in Deschambault Lake Resort, is the epitome of Luxury Lake Life. The quality in construction is felt once you walk in the door to this 1575 Sq ft. open design with large family gatherings in mind. This custom built two-bedroom, two-bathroom A-Frame has in floor heat on both levels, giving a comfort/coziness rating of A++. The 2X8 Constructed walls are wrapped in gorgeous, durable Hardie Board, capped off with a seamless metal roof system for maintenance free living. High end Bosch appliances throughout this efficiently laid out kitchen will make preparing big meals a joy with enough room around the granite island for everyone to help. Enjoy your morning coffee on the 16X8 Flexstone covered deck, just off the master bedroom, overlooking the tastefully, manicured back yard or stay inside and enjoy the same beautiful view from your stand alone soaker tub. As gorgeous as this cabin is, that’s only half the package. Deschambault Lake is surrounded by pristine boreal forest and crystal-clear waters, offering world-class fishing, boating, and outdoor adventures year-round. Whether you're into ice fishing in winter, canoeing in summer or hunting in the fall, nature is right at your doorstep. Enjoy summer walks on a mile long boat access only, beach with powder sand and shallow waters for the whole family to love. The skies over Deschambault Lake are spectacular. Enjoy peaceful sunrises over the water and awe-inspiring views of the northern lights—natural experiences that never get old. Nature filled adventure, or serine get away, 106 Lakeview Drive, at Deschambaulut Lake Resort, has something for everyone. Call your agent and book your viewing today! (id:41462)
2 Bedroom
2 Bathroom
1,575 ft2
Exp Realty
33 Main Street
Candle Lake, Saskatchewan
Waskateena Beach GEM! This beautifully renovated, fully furnished cabin is a true turnkey retreat located just steps from the soft white sands of Waskateena Beach. In like-new condition, this 2-bedroom, 2-bathroom getaway offers modern comfort with upgraded finishes throughout. The open-concept layout features an updated kitchen with quartz countertops, stainless steel appliances, and a large island—perfect for entertaining. A cozy natural gas fireplace anchors the living space, while large windows and a California-style patio door flood the interior with natural light and provide seamless access to the expansive outdoor living area. Step outside to a newly updated deck complete with a natural gas BBQ and fire table, plus a beautifully designed stone firepit area for those perfect lake evenings. The fully landscaped corner lot includes a fresh lawn, new gravel driveway, storage shed, and even Starlink satellite internet—ideal for remote work or Airbnb hosting. Other highlights include a 145’ well, septic system, water softener, high-efficiency furnace, and 200-amp electrical service. Situated in one of Candle Lake’s most desirable areas, this property offers not only proximity to Waskateena Beach, but also the nearby dog beach. Known for its long stretch of white sand and shallow, crystal-clear waters, Waskateena is ideal for swimming, sunbathing, beach games, and making unforgettable family memories. Whether you're seeking a year-round home, a summer escape, or an income-generating rental, this property checks every box. (id:41462)
2 Bedroom
2 Bathroom
825 ft2
Exp Realty
#5 Poplar Place
Candle Lake, Saskatchewan
Spotless, Spacious & Spectacular with a Dream Shop + Garden Oasis! 2160sqft, 5 bedrooms, 3 bathrooms, a double attached garage, and a fully equipped 24' x 36' heated shop. Fully fenced, meticulously landscaped, this large ¾ acre pie-shaped lot at the end of a quiet cul-de-sac—offers the ultimate in privacy and peaceful living. Step inside to an open-concept layout. Heart of the home is stunning maple kitchen with granite countertops, stainless steel appliances, double ovens, oversized fridge, and a massive heated island. Completing the main level are an expansive dining area, a living room, a cozy family sitting area with a wood-burning fireplace, a generous mudroom and a charming three-season space incorporating the wonderful outdoor yard. The second level features four generously sized bedrooms, a dedicated office space, and a well-appointed 4-piece bathroom. The expansive primary suite offers his-and-hers closets and a beautifully updated 3-piece ensuite, complete with a dual rain-head walk-in shower. The attached 2-car garage offers direct home access, while a separate 24x36’ heated shop includes a heavy-duty hoist, large upstairs office, and an attached lean-to for additional covered storage. Additional notable features include new shingles, oversized eavestroughs, a Generac generator, fully fences yard, front gate, reverse osmosis system, in-ground sprinklers, newer furnace and air conditioner, a full slab crawl space, private water well, and septic system. Outside, unwind in the high-end hot tub with WiFi, Bluetooth, and a power-lift cover—or explore the showpiece garden filled with a rich variety of flowers, fruit trees, vegetables, and charming sitting areas designed for both privacy and social gatherings. This spectacular property is offered with immediate possession and can be sold fully furnished at a nominal cost. Whether you're seeking a peaceful retreat or an entertainer’s paradise, this could be #yourhappyplace. (id:41462)
4 Bedroom
3 Bathroom
2,160 ft2
Exp Realty
4 Pine Drive
Candle Lake, Saskatchewan
Welcome to #4 Pine Drive. This 1,672 sq ft, 3-bedroom, 2-bathroom bungalow is in like-new condition and offers exceptional value. Situated in South Lakeside subdivision, it is conveniently located near two beautiful beaches and a children's park & playground. This home checks all the boxes for your ideal living space. Experience the inviting atmosphere of this open-concept home, where the kitchen, living, and dining areas seamlessly blend together to create a welcoming space. The master bedroom boasts a walk-in closet and a luxurious 3-piece ensuite. Additionally, there are two generously sized bedrooms accompanied by a 4-piece bathroom, perfect for family or guests. The combined mudroom and laundry room provides convenient access to utilities and serves as the entryway to a stunning 24' x 26' attached garage. This heated double garage features a 12-foot ceiling, offering ample space for all your vehicles and toys. An oversized west-facing deck offers a fantastic outdoor space with plenty of sunlight, perfect for enjoying warm afternoons and stunning sunsets. Oversized corner lot with the option to purchase adjacent vacant lot, just North which measure 64'X110'. Other notable features include: Very well built, 2'X8'construction, high efficiency furnace, heat recovery ventilator, efficiency windows, NG fireplace, central air-conditioning, premium finishing with all Whirlpool appliance. The outside area offers firepit area, double driveway, tons of parking, private water well, 1400gallon septic, with great access to walking trails, park and beaches....all steps away!! Furniture, Softub, and gazebo are all negotiable. Come check out this wonderful property! (id:41462)
3 Bedroom
2 Bathroom
1,672 ft2
Exp Realty
#3 Karen Place
Candle Lake, Saskatchewan
A spectacular 2455sqft bungalow featuring 4 bedrooms, 3 bathrooms, and a 5-car garage, perfectly positioned on a pristine 1.08-acre waterfront lot overlooking the serene beauty of Torch Lake. This meticulously maintained home reflects exceptional craftsmanship and attention to every detail. The open-concept layout, soaring 10’ ceilings, and abundant natural light create a warm, inviting atmosphere. A spacious foyer leads to a cozy living room with natural gas fireplace and a stylish dining area—both enjoying stunning water views. The gourmet kitchen features custom cabinets, Hanstone quartz countertops, a large island with induction cooktop, built-in dishwasher, and walk-in pantry. The elegant sunroom, wrapped in windows, offers panoramic lake views and opens to an oversized deck—partially covered, ideal for a screened room or hot tub. The primary suite features a 3-piece ensuite and walk-in closet. Also on the main level is a spacious family room with soaring 12’ ceilings, a large fourth bedroom, a second 3-piece bathroom, a versatile freezer room/office space, and a laundry room complete with sink. The heated 5 car garage/shop is a dream workspace—fully equipped with custom shelving, built-in tool chest, air compressor, and EV charging outlets, ready for any project or passion. It offers 1,884 sq. ft. of space, including a 50’x30’ main garage with three 9’ doors, plus a 16’x24’ side shop with its own door. All finished with 12’ metal-paneled ceilings. There’s also a single detached garage by the water, ideal for extra storage and housing the automated sprinkler system. Additional highlights include a 4' crawl space for extra storage, a natural gas furnace and boiler combo, water softener, private well, septic system, new fencing, a dock platform, gravel U-shaped driveway, stamped concrete entryway, and a firepit with seating area. With 221’ of west-facing shoreline, you own right to the water—perfect for sunsets and creating your own private lakeside oasis. (id:41462)
4 Bedroom
3 Bathroom
2,455 ft2
Exp Realty
200d 1275 Broad Street
Regina, Saskatchewan
Join a thriving community of successful businesses in the Brownstone Plaza. Professionally managed by a dedicated landlord and AVAILABLE IMMEDIATELY! Oversize single office space available for rent - flexible lease term(short or long). Situated on the 2nd level this office is large enough to fit 2-3 desks comfortably for work and meetings. Enjoy convenient amenities including a professional as well as inviting main floor common area with an on-site coffee shop (Drip) for delicious coffee and snacks, as well as elevator access. Rent includes all utilities and operating costs, and additional offices can be rented if you need more space. Don’t miss this opportunity. (id:41462)
184 ft2
RE/MAX Crown Real Estate
18 Cranberry Creek Crescent
Candle Lake, Saskatchewan
Amazing opportunity! This property showcases a New 40' x 40' heated shop with 12' ceilings, three 10' overhead doors, bright LED lighting, and convenient front and back access. Completing the package is a moved-in 3-bedroom cabin that’s currently being finished. The heavy lifting has already been done with major upgrades including a New foundation, New furnace, New deck, New a 1000-gallon water tank with New pressure system, and a New 1400-gallon septic tank. Inside, the cabin features an open-concept layout filled with natural light and an updated kitchen with abundant cupboard and pantry space. All of this sits on a ¾-acre lot (140' X 250'). With just a little TLC this could be #yourhappyplace.Cranberry Creek is located only 3km South of the Candle Lake junction, so peaceful and quiet. Residents also have exclusive access to a 3-hole golf course (free to use) and a clubhouse, perfect for family BBQs and gatherings. (id:41462)
3 Bedroom
1 Bathroom
644 ft2
Exp Realty
6 Tye Place
Candle Lake, Saskatchewan
Fall Opportiunities — and wait until you see the bonus loft above the garage! The home itself showcases 1052sqft, 3bedroom, 1bath, laundry with detached double garage located in Northview Subdivision. What make this a true GEM is the bonus 572sqft 2bedroom loft over the garage, with kitchenette and 4pc bath, large front deck, and heat source, perfect for additional family or airbnb option. Additional highlights include a bright, open layout with vaulted ceilings, a dedicated laundry room, tons of cupboards, pantry, island, a water holding tank, a 1,000-gallon septic tank, and an oversized 60' x 115' lot. The low-maintenance yard features a gravel driveway, ample parking, a firepit area, and a storage shed. People love this neighbourhood for the combination quietness and proximity to the golf course. Come check it out Today!...This can be #yourhappyplace (id:41462)
5 Bedroom
2 Bathroom
1,052 ft2
Exp Realty
103 1275 Broad Street
Regina, Saskatchewan
Experience the perfect blend of style and energy in this trendy retail space located in the vibrant Brownstone Plaza in the Warehouse District. Situated in one of the most visible corner location of Regina, this main floor space offering approximately 1,400 sqft, this space is designed to attract foot traffic and boost your visibility. Enjoy great exposure in a lively, welcome atmosphere—ideal for your retail venture. Available March 01/2026 (id:41462)
1,412 ft2
RE/MAX Crown Real Estate
17 White Poplar Crescent
Candle Lake, Saskatchewan
Fall Value! The work’s been done, completely turn-key and ready to enjoy. This upgraded four-season cabin delivers exceptional value. Upgrades include a new ICF foundation, metal roof, fresh siding, updated electrical and new water & septic system. Inside, everything feels fresh with new paint and trim, a modern kitchen, and new flooring throughout. The cozy 640 sq. ft. layout offers 2 bedrooms and 1 bathroom, with new patio doors opening to a spacious front deck that extends your outdoor living space. Set on a 55' x 110' lot with front and back yards, a gravel driveway, and an unused back alley, the property offers great privacy and convenience. Notable features include: full furnishings, a quiet no-thru road (perfect for kids), 30-amp RV plug and parking (great for company or in-laws), firepit area, sump pump, ample crawl-space storage, two 1000-gallon water tanks, a 1000-gallon septic tank, full concrete slab, and a newly graveled driveway. Wonderful family-friendly location — just a short walk to two beaches, scenic walking paths, and a kid’s park, all tucked away on a quiet no-thru road. Quick possession available — this could be #yourhappyplace. (id:41462)
2 Bedroom
1 Bathroom
640 ft2
Exp Realty
20 Valley Ridge Road
Candle Lake, Saskatchewan
Brand-New RTM, Ready to Enjoy. All the major work and costs are already handled, giving you a smooth transition into this 1094 sqft, 3-bedroom, 2-bath home. The home offers great open layout with large front windows providing abundance of natural light with a sense of balance and warmth throughout the house. A covered front deck provides a wonderful outdoor space. Thoughtful touches include: a sit-up island, cortez counters, under-cabinet lighting, dishwasher space, pantry, vaulted pine ceiling, dedicated laundry room, and efficient LED lighting throughout. Built on a full ICF slab, the home includes a 1000-gallon water tank, 1400-gallon septic system, and a NG high-efficiency furnace. Located in the new Phase II of Aspen Ridge on a spacious 1.26-acre lot, the property offers a high, well-drained elevation with a completed driveway and culvert. Added advantages and savings include a fully prepped area with ample room for a future garage, upgraded 200-amp service already brought in, and TAXES included in the purchase price, offering meaningful upfront savings. Quick possession, 2025 value pricing, and full home warranty coverage give you confidence from day one. Blueprint and Sitemap in supplements. This could be #yourhappyplace. (id:41462)
3 Bedroom
2 Bathroom
1,092 ft2
Exp Realty
B-002(B) 1275 Broad Street
Regina, Saskatchewan
Ideal storage space situated at lower level of Brownstone Plaza. Available immediately. Great usage for storage or workshop. Can be access thru freight elevator if needed. (id:41462)
1,216 ft2
RE/MAX Crown Real Estate
200m 1275 Broad Street
Regina, Saskatchewan
Single office space available for rent - flexible lease term(short or long) and available immediately. Situated in the iconic Brownstone Plaza this office is excellent space for work or meetings. (id:41462)
115 ft2
RE/MAX Crown Real Estate
200p 1275 Broad Street
Regina, Saskatchewan
This inviting open reception area can be rented alone or alongside one of three available offices with flexible lease terms(short/long). (id:41462)
196 ft2
RE/MAX Crown Real Estate
202 1275 Broad Street
Regina, Saskatchewan
2nd floor(elevator accessible) Large open single office space available for rent - flexible lease term(short or long) and available immediately. This character space can easily fit up to 10 people. Situated in the iconic Brownstone Plaza this office is excellent space for work or meetings. Main floor features a cozy and professional common area to meet clients and serve as waiting area or simply for you to step out of the office and take a quick break. Coffee shop(Drip) connected to this building for delicious coffee and snacks or client meetings. (id:41462)
705 ft2
RE/MAX Crown Real Estate
211 Fortosky Crescent
Saskatoon, Saskatchewan
Welcome to Rohit Homes in Parkridge, a true functional masterpiece! Our DALLAS model single family home offers 1,661sqft of luxury living. This brilliant design offers a very practical kitchen layout, complete with quartz countertops, walk through pantry, a great living room, perfect for entertaining and a 2-piece powder room. On the 2nd floor you will find 3 spacious bedrooms with a walk-in closet off of the primary bedroom, 2 full bathrooms, second floor laundry room with extra storage, bonus room/flex room, and oversized windows giving the home an abundance of natural light. This property features a front double attached garage (19x22), fully landscaped front yard and a double concrete driveway. This gorgeous single family home truly has it all, quality, style and a flawless design! Over 30 years experience building award-winning homes, you won't want to miss your opportunity to get in early. Color palette for this home is our infamous Urban Farmhouse. Floor plans are available on request! *GST and PST included in purchase price. *Fence and finished basement are not included* Pictures may not be exact representations of the home, photos are from the show home. Interior and Exterior specs/colors will vary between homes. For more information, the Rohit showhomes are located at 322 Schmeiser Bend or 226 Myles Heidt Lane and open Mon-Thurs: 3-8pm & Sat, Sunday & Stat holidays: 12-5pm. (id:41462)
3 Bedroom
3 Bathroom
1,661 ft2
Realty Executives Saskatoon
255 Fortosky Crescent
Saskatoon, Saskatchewan
Welcome to Rohit Homes in Parkridge, a true functional masterpiece! Our DALLAS model single family home offers 1,657sqft of luxury living. This brilliant design offers a very practical kitchen layout, complete with quartz countertops, walk through pantry, a great living room, perfect for entertaining and a 2-piece powder room. On the 2nd floor you will find 3 spacious bedrooms with a walk-in closet off of the primary bedroom, 2 full bathrooms, second floor laundry room with extra storage, bonus room/flex room, and oversized windows giving the home an abundance of natural light. This property features a front double attached garage (19x22), fully landscaped front yard and a double concrete driveway. This gorgeous single family home truly has it all, quality, style and a flawless design! Over 30 years experience building award-winning homes, you won't want to miss your opportunity to get in early. Color palette for this home is our infamous Coastal Villa. Floor plans are available on request! *GST and PST included in purchase price. *Fence and finished basement are not included* Pictures may not be exact representations of the home, photos are from the show home. Interior and Exterior specs/colors will vary between homes. For more information, the Rohit showhomes are located at 322 Schmeiser Bend or 226 Myles Heidt Lane and open Mon-Thurs: 3-8pm & Sat, Sunday & Stat holidays: 12-5pm. (id:41462)
3 Bedroom
3 Bathroom
1,657 ft2
Realty Executives Saskatoon
207 Fortosky Crescent
Saskatoon, Saskatchewan
Welcome to Rohit Homes in Parkridge, a true functional masterpiece! Our DALLAS model single family home offers 1,657sqft of luxury living. This brilliant design offers a very practical kitchen layout, complete with quartz countertops, walk through pantry, a great living room, perfect for entertaining and a 2-piece powder room. On the 2nd floor you will find 3 spacious bedrooms with a walk-in closet off of the primary bedroom, 2 full bathrooms, second floor laundry room with extra storage, bonus room/flex room, and oversized windows giving the home an abundance of natural light. This property features a front double attached garage (19x22), fully landscaped front yard and a double concrete driveway. This gorgeous single family home truly has it all, quality, style and a flawless design! Over 30 years experience building award-winning homes, you won't want to miss your opportunity to get in early. Color palette for this home is our infamous Urban Farmhouse. Floor plans are available on request! *GST and PST included in purchase price. *Fence and finished basement are not included* Pictures may not be exact representations of the home, photos are from the show home. Interior and Exterior specs/colors will vary between homes. For more information, the Rohit showhomes are located at 322 Schmeiser Bend or 226 Myles Heidt Lane and open Mon-Thurs: 3-8pm & Sat, Sunday & Stat holidays: 12-5pm. (id:41462)
3 Bedroom
3 Bathroom
1,657 ft2
Realty Executives Saskatoon
124 Reddekopp Crescent
Warman, Saskatchewan
Welcome to Rohit Homes in Warman, a true functional masterpiece! Our DAKOTA model offers 1,412 sqft of luxury living. This brilliant design offers a very practical kitchen layout, complete with quartz countertops, a great living room, perfect for entertaining and a 2-piece powder room. On the 2nd floor you will find 3 spacious bedrooms with a walk-in closet off of the primary bedroom, 2 full bathrooms, second floor laundry room with extra storage, bonus room/flex room, and oversized windows giving the home an abundance of natural light. This property features a front double attached garage (19x22), fully landscaped front yard and a double concrete driveway. There are NO CONDO FEES! This gorgeous semi-detached home truly has it all, quality, style and a flawless design! Over 30 years experience building award-winning homes, you won't want to miss your opportunity to get in early. The colour palette for this home will be: Urban Farmhouse. Please take a look at our virtual tour! Floor plans are available on request! *GST and PST included in purchase price. *Fence and finished basement are not included*. Pictures may not be exact representations of the unit, used for reference purposes only. For more information, the Rohit showhomes are located at 322 Schmeiser Bend or 226 Myles Heidt Lane and open Mon-Thurs 3-8pm & Sat, Sun & Stat Holidays 12-5pm. (id:41462)
3 Bedroom
3 Bathroom
1,412 ft2
Realty Executives Saskatoon
854 Delaet Bay
Warman, Saskatchewan
Welcome to your dream home with views of The Legends Golf Course in Warman! This stunning 2 bed, 2 bath bungalow-style duplex Built by Taj Homes offers 1,152 sqft of thoughtfully designed living space with no condo fees and offers some of the best views in the city. Situated in a quiet cul-de-sac with no through traffic, this home is perfect for anyone seeking both privacy and serenity. The exterior boasts a modern combination of Hardie board and stone, while the spacious 20x24 double attached garage and concrete driveway provide ample parking and storage. Step inside to discover an open concept layout filled with natural light and panoramic golf course views. Enjoy premium finishes and high-end fixtures throughout, with the added bonus of customizing certain features and finishes to your taste during the building process. The heart of the home is the designer kitchen, complete with quartz countertops, soft-close cabinetry, and a large island with seating—perfect for entertaining or casual dining. There’s plenty of cabinet space and a layout designed for both function and style. Whether you’re cooking for yourself or hosting guests, this kitchen will impress. The layout includes a functional mudroom with main floor laundry, a spacious secondary bedroom, and a full 4-piece bathroom. The primary suite is a true retreat featuring a large walk-in closet, beautiful views, and a luxurious 4-piece ensuite. Step out onto the 10x12 deck, complete with a privacy wall—ideal for relaxing or entertaining while overlooking the greens. Comfort features include central air conditioning, and the list price includes GST & PST with applicable rebates to the builder. A 4 month build time with a guaranteed possession date ensures your move-in plans stay on track. With New Home Warranty for added peace of mind. Don't miss your chance to live in one of Warman’s most desirable neighborhoods. Contact your favourite agent today for more information! Ai generated images, finishes may vary (id:41462)
2 Bedroom
2 Bathroom
1,152 ft2
RE/MAX Saskatoon
856 Delaet Bay
Warman, Saskatchewan
Design your dream home at The Legends in Warman! This stunning 2 bed, 2 bath bungalow-style duplex built by Taj Homes, offers 1,152 sqft of thoughtfully designed living space with NO CONDO FEES!! Backing the Legends Golf Course for some of the best views in the city. Situated in a quiet cul-de-sac with no through traffic, this home is perfect for anyone seeking both privacy and serenity. The exterior boasts a modern combination of Hardie board and stone, while the spacious 20x24 double attached garage and concrete driveway provide ample parking and storage. Step inside to discover an open concept layout filled with natural light and panoramic golf course views. Enjoy premium finishes and high-end fixtures throughout, with the added bonus of customizing certain features and finishes to your taste during the building process. The heart of the home is the designer kitchen, complete with quartz countertops, soft-close cabinetry, and a large island with seating—perfect for entertaining or casual dining. There’s plenty of cabinet space and a layout designed for both function and style. Whether you’re cooking for yourself or hosting guests, this kitchen will impress. The layout includes a functional mudroom with main floor laundry, a spacious secondary bedroom, and a full 4-piece bathroom. The primary suite is a true retreat featuring a large walk-in closet, beautiful views, and a luxurious 4-piece ensuite. Step out onto the 10x12 deck, complete with a privacy wall—ideal for relaxing or entertaining while overlooking the greens. Comfort features include central air conditioning, and the list price includes GST & PST with applicable rebates to the builder. A 4-month build time with a guaranteed possession date ensures your move-in plans stay on track. With New Home Warranty for added peace of mind. Don't miss your chance to live in one of Warman’s most desirable neighborhoods. Contact your favourite agent today for more information! Ai generated images, finishes may vary (id:41462)
2 Bedroom
2 Bathroom
1,152 ft2
RE/MAX Saskatoon
303 1st Avenue N
Torch River Rm No. 488, Saskatchewan
This cabin-like property at 303 1st Ave N in Garrick, SK offers the open concept 1-bedroom studio living with charming pine accents. Wheel chair access, with the covered ramp to the deck, large porch area, open concept kitchen/dining area with the beautiful peninsula. Upgrades include PVC windows, vinyl plank flooring, roofing. Located on a large 0.46 acre lot, this 992 sq ft home is perfect getaway or can be a great place to retire. Located in zone 50, the area is known for its great hunting. Easy access to snowmobiling, atv, skiing trails and more. Garrick is about a 25 min drive to Nipawin where you can launch your boat at the Regional Park into the Saskatchewan River / Tobin Lake. Tobin Lake is known for its world class fishing, producing trophy size Walleye and Northern Pike. Garrick is also close to highway 106 (Hanson Lake Road) leading to Narrow Hills Provincial Park accessing numerous trout lakes. Come and enjoy the outdoors paradise! (id:41462)
1 Bedroom
1 Bathroom
992 ft2
RE/MAX Blue Chip Realty
614 Mcpherson Avenue
Saskatoon, Saskatchewan
Welcome to 614 McPherson Ave — just steps from scenic river trails and parks. This beautifully renovated home (2022-2023) with great victorian street appeal is loaded with windows has been completely redone with new, stucco, shingles, windows, and upper-level balconies on the exterior. Inside you'll find a spacious kitchen, large living room and huge primary suite with 5 piece ensuite and two separate closets. Vinyl plank flooring throughout. Upstairs offers two more bedrooms (no closets), each with access to either a front or rear balcony, a 4 piece bathroom, and wet bar area, along with additional laundry hook ups. There's also a charming sunroom at the back of the house, perfect for relaxing. The basement offers great potential for rental income with its separate entrance, two bedrooms, a second kitchen, and its own laundry setup. Home comes complete with a double detached garage! (id:41462)
5 Bedroom
4 Bathroom
1,864 ft2
Boyes Group Realty Inc.
423 1st Avenue Nw
Moose Jaw, Saskatchewan
Turnkey 22-Unit Apartment Building – Fully Tenanted. This is your chance to acquire a fully occupied, well maintained 22-unit apartment building in the heart of downtown Moose Jaw. Updates over the years include, new sewer lines, plumbing, boiler system, electrical, flooring, kitchens and bathrooms. Offering immediate cash flow and long-term investment stability, this property is ideal for portfolio expansion or a first multifamily acquisition. Serious inquiries only. Financial statements and rent roll available upon request. Schedule your private tour today. (id:41462)
Realty Executives Mj
1401 2nd Avenue W
Prince Albert, Saskatchewan
Prime commercial property in the heart of Prince Albert. Located on one of the city’s busiest streets, this high-traffic location sees 20,000 vehicles pass daily and has 90 feet of prime frontage, ensuring exceptional visibility. The property features a substantial 6,781 square foot building set on a 20,661 square foot lot, providing space and flexibility to suit a variety of business needs. Maximize income potential by leasing to multiple tenants or start your own business in one half while renting out the other. The building is designed for easy conversion into two large commercial units, with each side equipped with its own recently-installed (2022) HVAC system, multi-stall restrooms, and separate entrances. A party wall is already in place, requiring only minimal finishing to fully divide the spaces, creating a seamless setup for dual occupancy. Additional features include a fully-equipped commercial kitchen, a spacious seating area, and a functional bar, making it an excellent choice for hospitality ventures. The large, paved parking lot provides ample customer parking and room for potential expansion or redevelopment, further enhancing the property’s value. Currently generating a gross income of $87,000 per year, the property is occupied by a tenant on a year-to-year lease, renewing in February 2026. With its high-traffic location, flexible layout, and income potential, this property is a rare investment opportunity in a rapidly growing commercial district. (id:41462)
6,781 ft2
RE/MAX P.a. Realty
116 Iroquois Street E
Moose Jaw, Saskatchewan
This charming 3-bedroom, 1-bath home is perfect for a first-time buyer or as a revenue property. Step inside to find fresh paint throughout, all-new flooring, and a fully renovated kitchen featuring updated cupboards and new appliances. The bathroom has also been beautifully updated, making this home truly move-in ready. Outside, you’ll love the large heated garage with a 220-amp panel—ideal for hobbies, storage, or a workshop. Conveniently located close to a school, playground, grocery store, and bakery, this home offers comfort, value, and convenience all in one. (id:41462)
3 Bedroom
1 Bathroom
1,029 ft2
Realty Executives Mj
21, 4118 41 Avenue
Lloydminster, Saskatchewan
Seller will pay first 6 months of Condo Fees if you complete the purchase before Christmas. This Sask-side 2-storey Braehill townhouse condo is a corner unit that is situated just steps from a coffee shop, convenience store and the Cenovus Hub. In addition to a great location, this home offers a warm and inviting layout. The main floor features a welcoming living room, a functional kitchen and eating area with access to the backyard, plus a convenient two-piece powder room. Upstairs, you’ll find 3 generous bedrooms and a full 4-piece bathroom. The laundry is located just outside the primary bedroom, an ideal spot for a busy family. Hardwood and tile flooring features on the main level and the cozy carpeting creates a comfortable atmosphere upstairs. The basement is undeveloped and ready for your personal touch, whether you envision a family room or simply extra storage. (Seller has framed in a bathroom in the basement. A new shower, toilet and sink come with the property).There are two assigned parking stalls in front of the unit. The $320/month condo fee covers exterior building maintenance, garbage, lawn care, snow removal, reserve fund and professional management. Interior pictures coming soon. (id:41462)
3 Bedroom
2 Bathroom
1,161 ft2
RE/MAX Of Lloydminster
1492 92nd Street
North Battleford, Saskatchewan
Extensively updated West Side property, move-in ready with tons of potential. This 2-bedroom home features new flooring throughout, new interior and exterior doors, fresh trim, and a fully renovated bathroom. Electrical upgrades include dedicated breakers for the dishwasher, microwave, and fridge, plus new counter plugs, light fixtures, receptacles, and switches. A brand new 10' x 12' deck has been added, and the home comes with new appliances along with a new washer and dryer. The basement has been framed, insulated, and poly’d for future development, with a bathroom roughed in, a sump pit added for future use, and a backwater valve installed to help protect your investment. There is potential to add two more bedrooms downstairs, and most of the plumbing and duct work have been upgraded, with new plumbing added in the basement to accommodate future improvements like a potential second bathroom—an excellent start for anyone wanting to finish the lower level exactly to their taste. (id:41462)
2 Bedroom
1 Bathroom
816 ft2
Century 21 Prairie Elite
702 Portage Avenue
Wadena, Saskatchewan
Welcome to 702 Portage Avenue, Wadena, SK, an immaculately kept home in a prime location! This must see home is situated on a massive 99' x 119' corner lot in one of Wadena’s most desirable locations, directly across the street from Wadena High School and backing onto the scenic Wadena Golf Course. It’s hard to beat this combination of space, setting, and convenience! Outside, you’ll find a 16' x 26' single attached garage with direct entry into the home, as well as a spacious three-season sunroom at the back, an ideal space to relax or entertain family and friends! Inside, the home features a well laid out and spacious floor plan. The kitchen offers plenty of cabinet space and connects to a bright eat in dining area. The living room is generously sized, with large windows that flood the space with natural light! There are 3 spacious bedrooms on the main floor, including one with convenient main-floor laundry, which can be relocated to the basement if preferred. A full 4-piece bathroom and a handy 2-piece bathroom complete the main level. The basement provides excellent additional living space, including a large family room, a roughed-in 3-piece bathroom, a fourth bedroom and abundant utility and storage areas. This home is move in ready while also allowing you to make it your own and has been meticulously maintained over the years. Whether you're a growing family or looking to downsize in comfort, 702 Portage Ave offers the perfect blend of location, space, and care. (id:41462)
4 Bedroom
3 Bathroom
1,214 ft2
Prairie Skies Realty
1501 22nd Street W
Saskatoon, Saskatchewan
An exceptional opportunity to acquire multifamily development land along high-traffic 22nd Street in Saskatoon. The Seller is open to a JOINT VENTURE. This RM3-zoned property is ideally located near schools, St. Paul’s Hospital, grocery stores, and the city center, offering unmatched convenience for future residents. With easy access to Circle Drive and direct placement along Saskatoon’s future Link Bus Rapid Transit (BRT) route, this site is perfectly positioned for high-density residential development. Developers will appreciate the already completed architectural plans, making this a seamless and strategic investment. Whether you’re looking to build condos, apartments, or mixed-use housing, this site provides incredible potential for a high-demand rental or ownership project. Don’t miss this opportunity to secure a prime multifamily development site in Saskatoon. Contact your local Realtor for more details and to review the architectural plans! (id:41462)
Century 21 Fusion
206 3rd Avenue E
Assiniboia, Saskatchewan
Location! Location! Location! This sweet property has it all. A block or 2 away from groceries, restaurants, and all of your shopping needs. Very clean well-maintained property that you can settle right into. So many updates, some windows, flooring, decks, siding, shingles, an overhead garage door, and even weeping tile has been added to the basement. Laundry is upstairs right now but there are hook ups downstairs for them as well. Best of all it has been freshly painted! The furnace was serviced this fall, as it is every fall. Yes, there is a garage, which is truly one of the many highlights of this property! Come and take a look at this comfortable home. (id:41462)
2 Bedroom
1 Bathroom
867 ft2
Royal LePage® Landmart
55 Metcalfe Road
Regina, Saskatchewan
Welcome to 55 Metcalfe Road in the University Park neighborhood. This 1976-built, 5-level split home offers 2,485 sq ft of living space, featuring 3 bedrooms and 3 bathrooms set on a generous 62 x 112 ft rectangular lot. The front of the home has a lush lawn, large tree, greenery, and the double concrete driveway that leads to the 28 x 24 double attached insulated and heated garage. The backyard has a two tiered deck, mature trees, shrubs and greenery, raised garden boxes and a lawn. The underground sprinkler system ensures both front and back yards stay pristine. The kitchen has tile flooring, granite countertops, tile backsplash, soft close cabinets and drawers, a garburator, an island with bar seating, a spot for a table and chairs and a huge pantry that even has space for an extra fridge! The stainless steel fridge, stove, microwave hood fan, dishwasher and double ovens are all included. Off to the side is the laundry room with a handy 2 piece bathroom. It features a folding table, a space to hang dry clothing, a built in ironing board, extra cabinet space and the front load Samsung washer and dryer are both included! The living room is gorgeous with a 15 foot high vaulted ceiling, hardwood flooring and 3 large windows. The formal dining room looks over onto the kitchen and has a wall full of windows overlooking the backyard, hardwood flooring and a built-in china cabinet. On the next floor the primary bedroom is the star with a walk-in closet that has built-in shelving and drawers, bright windows and a 3 piece private ensuite bathroom with tile flooring, a granite countertop and a glass shower. The main 4 piece bathroom is next followed by two great sized bedrooms! Up one more level is the versatile bonus room. The lower level recreation room offers endless possibilities for a multi-use entertaining space. On the lowest level, the unfinished basement provides abundant storage and houses the 2 owned furnaces. (id:41462)
3 Bedroom
3 Bathroom
2,485 ft2
RE/MAX Crown Real Estate
1282 103rd Street
North Battleford, Saskatchewan
This well-maintained triplex is a great opportunity for anyone looking to generate passive income. With three one-bedroom units bringing in a total of $2,260 per month and three long-term tenants already in place, this property is a true turn-key investment. Recent upgrades include new shingles and updated electrical, ensuring low maintenance for years to come. Each tenant has their own storage space in the basement, along with shared laundry facilities and off-street parking at the back. Located in an improving neighborhood, this property offers both immediate cash flow and solid long-term potential, making it an excellent addition to any investment portfolio. (id:41462)
3 Bedroom
3 Bathroom
1,832 ft2
Exp Realty
516 First Avenue E
Lampman, Saskatchewan
Spacious, Updated & Affordable! This 4-bedroom, 2-bathroom home is nestled on an oversized corner lot in community of Lampman and has seen numerous renovations over the past 10 years. The main floor offers a welcoming, oversized entryway and a bright, open-concept layout with a large kitchen with an eat up counter, separate dining area, and cozy living room. The dining area had patio doors which lead out to the south facing deck. You’ll find three bedrooms on this level, including the primary bedroom with garden doors leading to a private backyard east facing deck. Downstairs, the fully finished basement features a generous entry from the attached garage, family room, fourth bedroom, a den, laundry room, another full 4-piece bathroom, and a large cold storage room. Step outside to enjoy the expansive .23 acre yard with two decks, and ample parking in both the front and back. Updates include windows, paint, trim, interior doors, flooring, both bathrooms, and electrical upgrades—making this move-in ready home a must-see! (id:41462)
4 Bedroom
2 Bathroom
1,144 ft2
RE/MAX Blue Chip Realty - Estevan
900 1st Street W
Nipawin, Saskatchewan
Welcome to 900 1st Str W! This 1092 sq ft 3 bedroom home is conveniently located only a few blocks to Wagner School and to the playground! Some renovations have been started, and you have the opportunity to finish them to your liking! 1 bedroom is on the main floor, plus 2 bedrooms upstairs. Laundry on the main floor, along with the 4-piece bath (the 2nd sink is not hooked up). Plenty of storage space in the basement. Shingles got replaced recently. Great yard, mostly fenced. If you are inspired by the opportunity, this might be the property for you! As per the Seller’s direction, all offers will be presented on 08/07/2025 4:00PM. (id:41462)
3 Bedroom
1 Bathroom
1,092 ft2
RE/MAX Blue Chip Realty
9a Prairie Sun Court
Swift Current, Saskatchewan
This 2007 original-owner mobile home at 9A Prairie Sun Court, Swift Current, SK is a comfortable and affordable option for anyone wanting a place that’s easy to maintain yet full of perks. With 2 bedrooms and 2 bathrooms, and an open design kitchen/dining/living room, it’s a layout that makes sense—whether you’re downsizing or just starting out. The unheated side porch gives you that extra bit of flex space for storage, a summer hangout spot, or even a place to pot plants when spring rolls around. Step outside and you’ll find a fully fenced backyard, offering both privacy and a safe space for kids, pets, or your next backyard barbecue. And for the handy or hobby-minded, there’s a powered 12x20 workshop tucked out back, making it easy to get creative, fix things, or simply have a little getaway spot without leaving home. Sitting on a rented lot, this property keeps things budget-friendly while still delivering the independence and outdoor space you’ve been looking for. (id:41462)
2 Bedroom
2 Bathroom
1,116 ft2
Century 21 Accord Realty
304 706 Confederation Drive
Saskatoon, Saskatchewan
Elevator access, Park-view top-floor condo in Parkside Place! This bright 1,376 sq ft 2-bed, 2-bath unit offers an open layout with morning sun and direct park views from the living room. Features include a large in-suite laundry room, wall A/C, spacious balcony with storage, , and one electrified parking stall. Prime location near Confederation Mall, parks, schools, and Circle Drive. Vacant and move-in ready! (id:41462)
2 Bedroom
2 Bathroom
1,378 ft2
Royal LePage Varsity
Mcdermit Acreage - Mortlach
Wheatlands Rm No. 163, Saskatchewan
Just five minutes North of Mortlach, this 40-acre property is a fantastic opportunity for hobby farmers, ranchers, or anyone looking to enjoy a rural lifestyle with room to grow. The land is set up for livestock, featuring two bison pens secured with 5-wire fencing and a massive quonset that offers plenty of space for machinery, equipment, or feed storage. You'll also find a variety of established fruit trees and berry bushes, including apple, plum, cherry, and raspberries. The well-kept bungalow offers comfort and functionality, with a wrap-around deck to enjoy prairie views and a thoughtfully updated interior. The main floor includes a mudroom entry, updated kitchen, dining area, living room, two bedrooms, and a 4-piece bathroom (with in-floor heating). Downstairs, the mostly finished basement features a large family and games room, laundry/utility space, and a generous den that serves as a primary bedroom (no window) with walk-in closet and 3-piece en suite. Whether you're looking to raise animals, enjoy wide open space, or settle into country living with modern comforts, this property delivers! (id:41462)
2 Bedroom
2 Bathroom
1,040 ft2
Global Direct Realty Inc.




