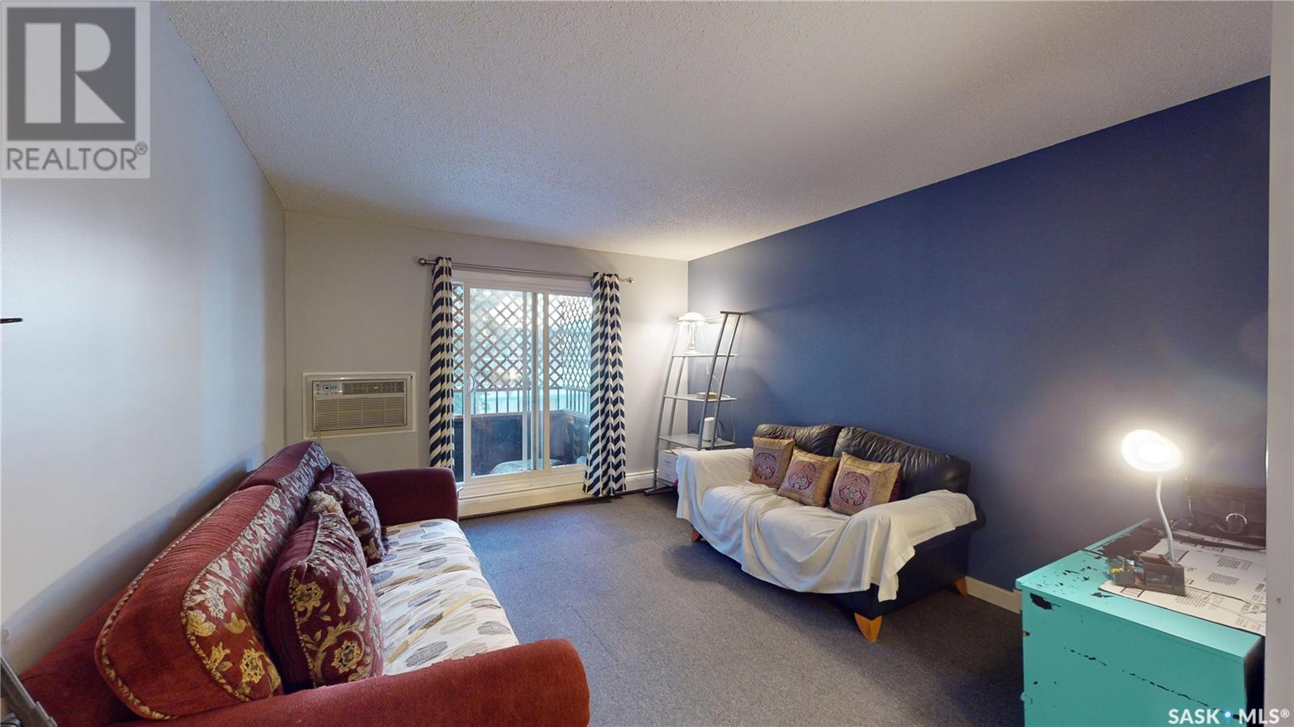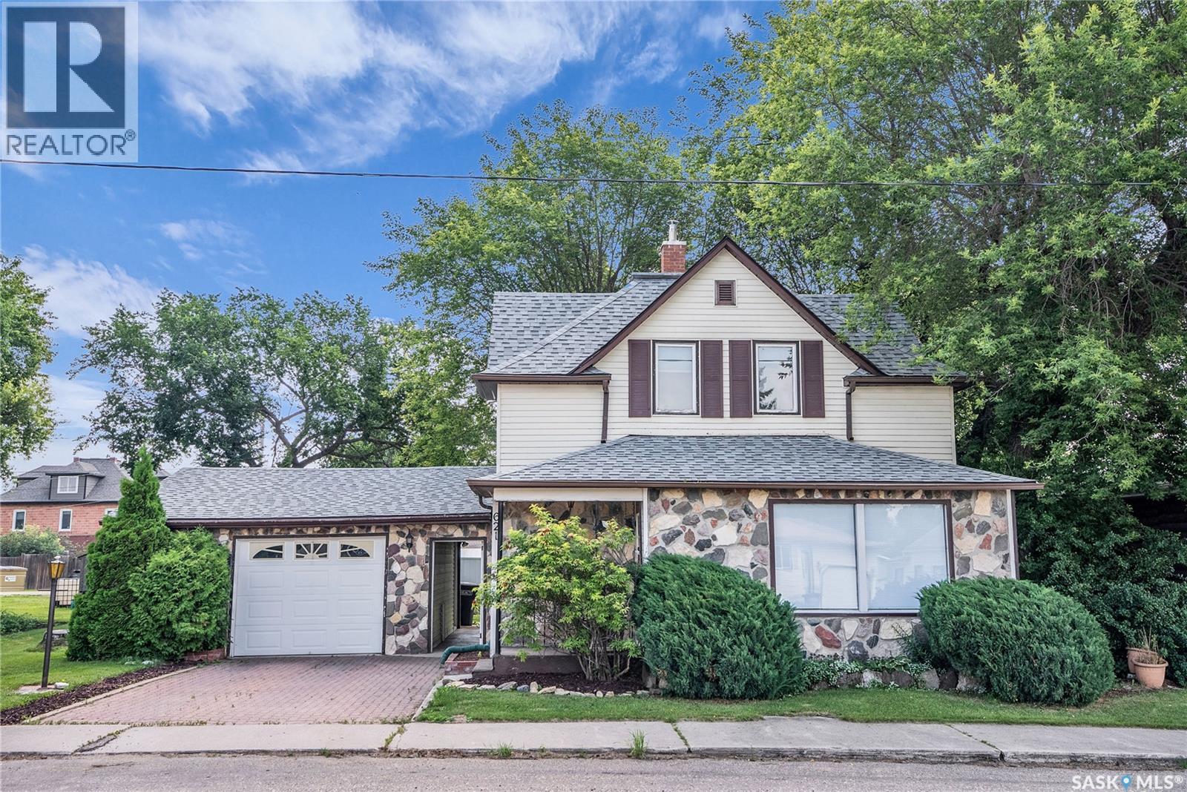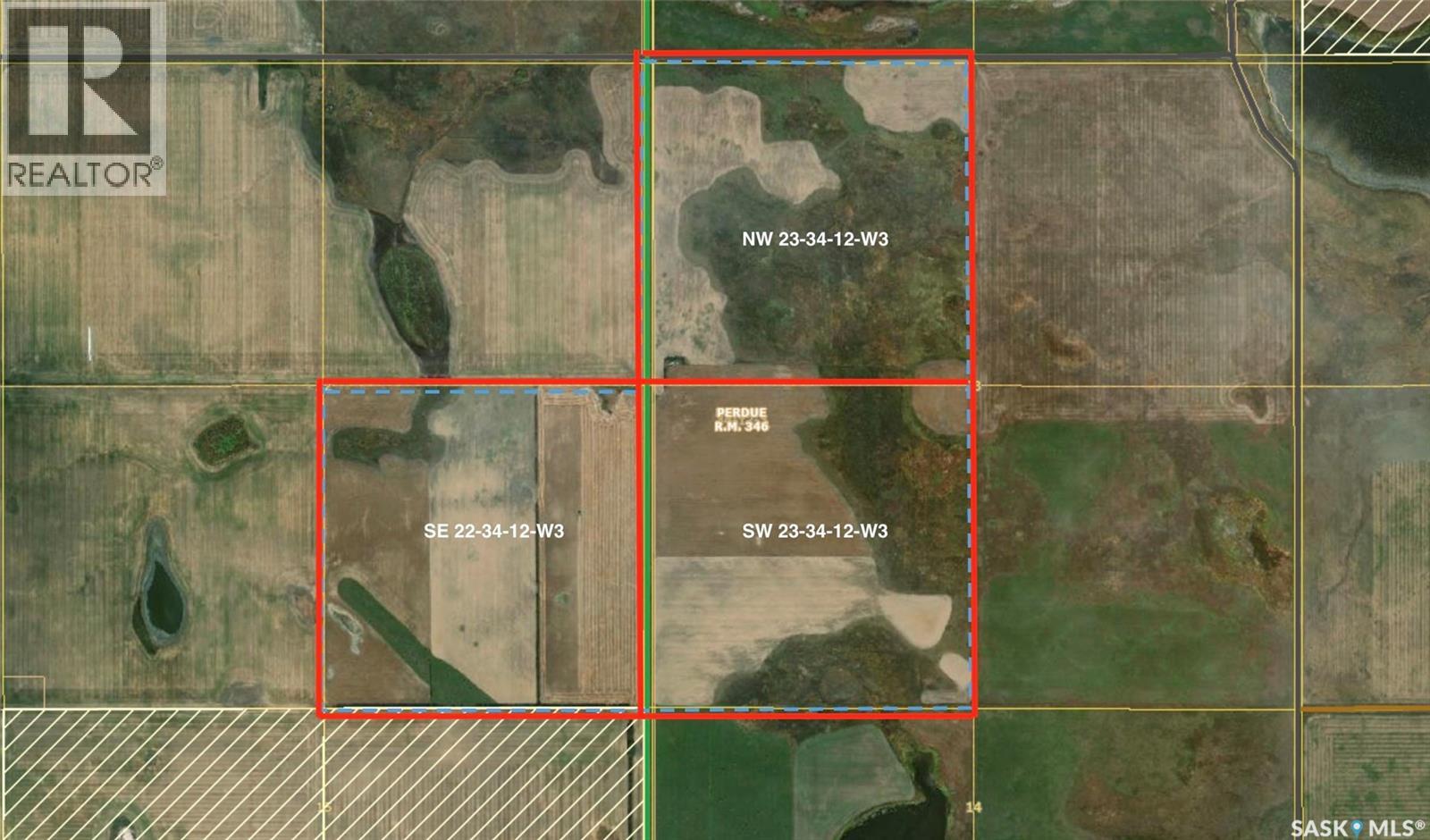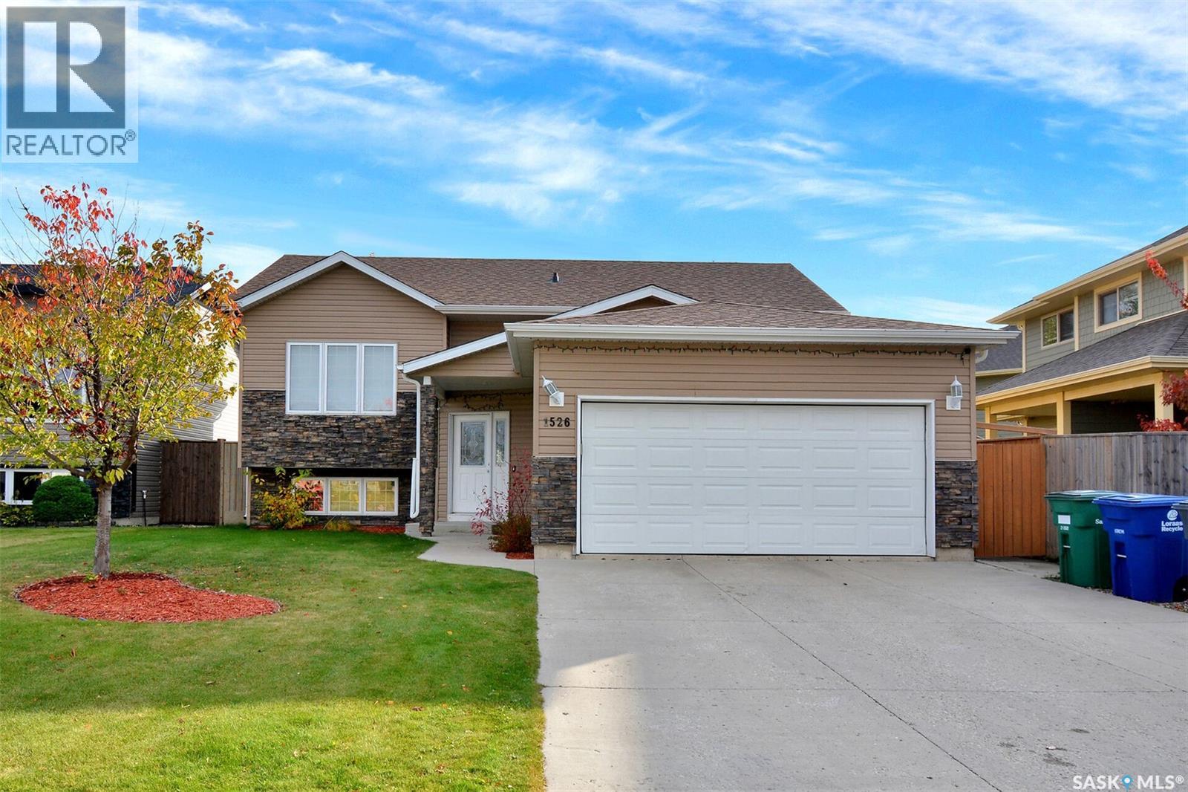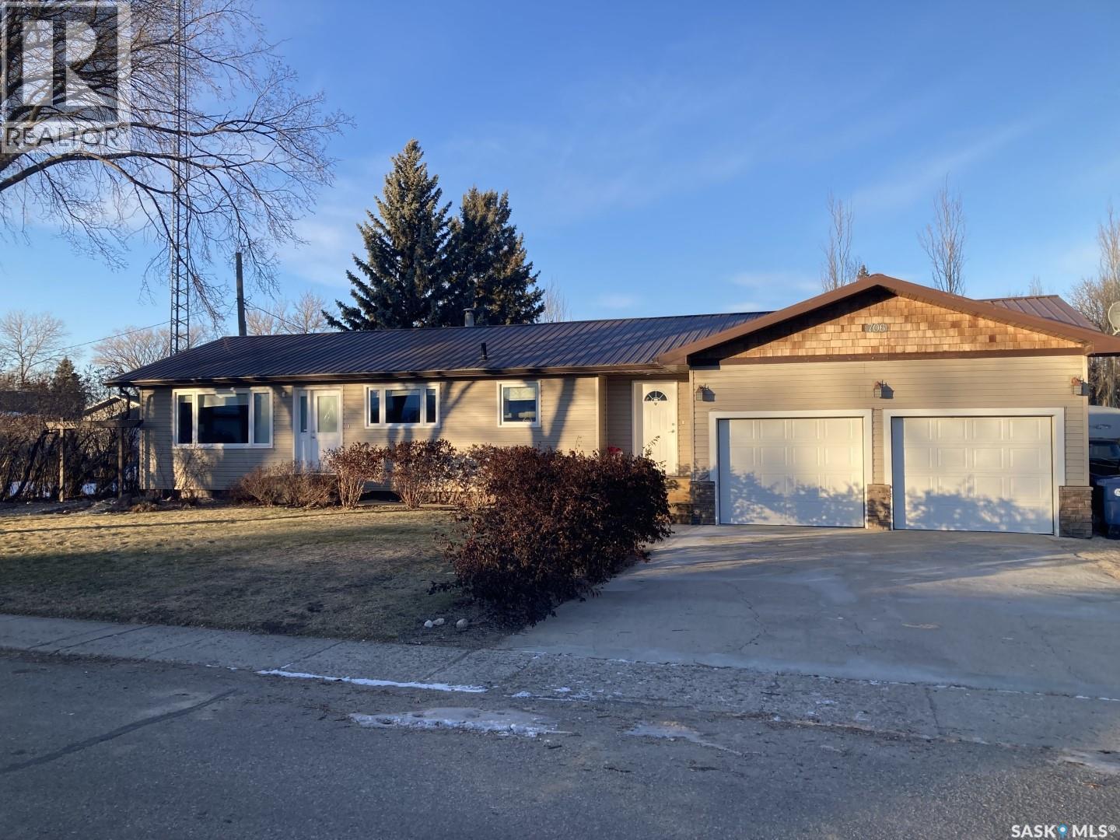Property Type
203 601 X Avenue S
Saskatoon, Saskatchewan
Wonderful and affordable 1 bedroom apartment in Meadowgreen. Please view the Matterport 3D virtual tour in this listing. This well-kept north-facing condo is within walking distance to WP Bate public elementary school for grades K-8, and it's close to lots of other amenities. There's a balcony off the living room and a storage room inside the unit. One parking stall is included and the condo fees cover the cost of heat and water. The fridge, stove and air conditioner come with the sale. Shared laundry is in the building. Call now for your own private viewing. (id:41462)
1 Bedroom
1 Bathroom
625 ft2
Lpt Realty
226 Leskiw Lane
Saskatoon, Saskatchewan
Welcome to the 'Century' - a charming 3-bedroom 2.5 bath home crafted by North Prairie Developments! This lovely home presents an exciting opportunity for homeowners with the option to add a legal basement suite, made even more enticing by eligibility for the SSI grant. Through this program, you could receive up to 35% of the basement suite development costs, making this an excellent investment opportunity. Step inside and be greeted by 9' ceilings and a spacious foyer that leads into the bright and airy living room. An abundance of natural light filters through the kitchen, illuminating the space and highlighting the architectural charm of the archways that grace the main floor, adding character and distinction to every corner. Upstairs, retreat to the spacious primary room featuring a walk-in closet and an ensuite with a built-in makeup area. Two additional bedrooms offer versatility for growing families or hosting guests, while second-floor laundry adds convenience to your daily routine. Outside, enjoy the ease of front landscaping already in place including underground sprinklers. Additionally, a 20'x20' concrete pad comes included. Don't miss out on the opportunity to make the 'Century' your forever home, complete with charm, functionality, and the potential for added value. Schedule your viewing today! (id:41462)
3 Bedroom
3 Bathroom
1,460 ft2
Coldwell Banker Signature
621 Main Street
Bruno, Saskatchewan
This spacious 4-bed, 2-bath character home with many updates and not one, but 2 garages is the perfect place to call home in the Town of Bruno! You’ll appreciate the functional layout of the home, including the large living room, main floor laundry, the open feel yet distinctive kitchen and dining room spaces with gorgeous hardwood floors, and undeveloped basement open for your touch. There is no shortage of storage and outdoor living space with 2 garages, one attached and one detached allowing for extra parking/storage, a garden shed, expansive yard with 75’ frontage, patio for entertaining, and large garden area. Some of the many updates include Furnace and Hot Water Heater in 2022, shingles and electrical panel in 2023, fresh paint and garage door in 2024, as well as both bathrooms. Enjoy the tranquility and quiet of small-town life while still being conveniently close to Humboldt and Saskatoon. Book your personal viewing today! (id:41462)
4 Bedroom
2 Bathroom
1,696 ft2
Boyes Group Realty Inc.
Rm Perdue Farmland- 475.8 Acres
Perdue Rm No. 346, Saskatchewan
RM of Perdue Farmland - 475.82 Acres | Mixed Farm | 3 Quarters Productive 475.82 acres of MIXED FARMLAND for sale in the RM of Perdue No. 346, located approximately 18 km south of Perdue along Hwy 655 and about 50 minutes west of Saskatoon. This LAND-ONLY offering consists of three quarters: SE 22-34-12-W3 assessed at $360,000; SW 23-34-12-W3 assessed at 251,800; and NW 23-34-12-W3 assessed at $180,500. The land features a strong mix of cultivated cropland and pasture/native grass, suitable for grain, mixed, or cattle operations. SE 22 is the premium CULTIVATED QUARTER, SW 23 offers a balanced CROPLAND/PASTURE MIX, and NW 23 is primarily pasture-based. Flat topography with some bush and sloughs typical of the area. Detailed information package available. Mineral rights not included. Possession TBD. DIRECTIONS: 18 KM south of Perdue on HWY 655; OR 21 KM north of Harris on HWY 655 (id:41462)
Royal LePage Varsity
204 921 Main Street
Saskatoon, Saskatchewan
This is a very rare and unique condo property on the edge of Nutana, within walking distance of Broadway, downtown and the U of S. 8th Street is just around the corner, One of the only two-story apartment style condominiums you'll find in Saskatoon. Spacious with a great layout, lots of sunlight with two balconies and three parking spots (two underground and one surface). Many upgrades and lots of storage. Three bedrooms, the primary bedroom has an ensuite with a walk-in closet, 3 bathrooms, In suite laundry, modern kitchen with seating area and a large dining and living room area. The second floor bedroom (main floor of unit) could easily be used as a large office. It feels like a modern family-home but also presents opportunity for the investor. The amenities room is on the first floor. This condominium is on the 2nd and 3rd floor of the well maintained and conveniently located, Georgia Manor, right at Clarence and Main. This is a must see! r. (id:41462)
3 Bedroom
3 Bathroom
1,690 ft2
Century 21 Fusion
1526 Paton Crescent
Saskatoon, Saskatchewan
Welcome to this stunning 5-bedroom, 2-bath bi-level home featuring a vaulted ceiling and a stylish partial wall that enhances the open-concept living, dining, and kitchen areas. The kitchen showcases rich espresso cabinetry, a tile backsplash, and stainless steel appliances. A garden door off the dining area opens to a spacious backyard — perfect for family gatherings and outdoor enjoyment. The main floor offers three bedrooms and a four-piece bath, while the fully finished basement features a massive family room, two additional bedrooms, and another four-piece bath. Located in the desirable Willowgrove neighborhood, this home is close to walking trails, shopping, and all area amenities. Updates include new shingles (2024). Come see this beautiful home — bring your favorite REALTOR® and have a look today! (id:41462)
5 Bedroom
2 Bathroom
1,077 ft2
Royal LePage Saskatoon Real Estate
305 Adelaide Street E
Saskatoon, Saskatchewan
This modern-style 4-level split home features a unique layout with a total of 6 bedrooms. The top level includes a spacious master bedroom, measuring 22 x 10.5, complete with beautiful hardwood flooring and a glass-enclosed shower. On the main floor, you'll find a cozy living room with a gas fireplace and a large dining room (16.7 x 10.8), perfect for entertaining. The property also offers a 2-bedroom non-conforming basement suite, complete with a private entrance and separate laundry facilities. Additionally, there is a one-bedroom non-conforming studio apartment situated above the garage, featuring a private entrance and a stunning 24 x 10 deck. Don't miss out on this fantastic opportunity! Call for a private viewing today.. (id:41462)
6 Bedroom
3 Bathroom
1,532 ft2
Century 21 Fusion
3418 Keohan Crescent
Regina, Saskatchewan
PLEASE NOTE OPEN HOUSE THIS SUNDAY 2:00-3;30 PM PRICE REDUCED Door Code on Lockbox Please Call listing Agent to Inform of Showing. Please Remove Shoes. Our Beautiful 2260 Square Four Bedroom Home Plus One Bedroom Downstairs. Our Home Features Four Bathrooms. Excellent location Backing A Park. Our Home Ready to Move in With New Flooring Installed in Kitchen Dining Area With Spacious Deck and 8228 Square Foot Lot. Close to Schools and University. Early Possession Available (id:41462)
6 Bedroom
4 Bathroom
2,260 ft2
Homelife Crawford Realty
4348 Shaffer Street
Regina, Saskatchewan
Welcome to 4348 Shaffer Street, located in Regina’s highly sought-after Harbour Landing neighbourhood. This beautifully maintained freehold townhome offers exceptional value with NO condo fees and the added convenience of a single detached garage. Upon entering, you are greeted by a bright, inviting main floor featuring a modern open-concept layout that seamlessly connects the living room, dining space, and kitchen. The kitchen offers ample cabinetry, functional prep space, and a comfortable layout perfect for everyday living and entertaining. The upper floor includes 3 spacious bedrooms, including a well-appointed primary suite. The additional bedrooms are perfect for family members, guests, or a home office. A full bathroom and laundry area on this level ensure added convenience. The lower level is unfinished, offering excellent storage and the potential to customize the space to suit your needs — home gym, media room, or additional living area. Outside, enjoy a backyard space ideal for barbecues, play, or quiet mornings with a coffee. This is an end unit which provides a larger yard space, dedicated front sidewalk (other units share a sidewalk) and access between the front and back yard. Very close to walking paths, parks, schools, shopping, restaurants, and all the amenities Harbour Landing is known for, this location is unbeatable for busy families and professionals alike. (id:41462)
3 Bedroom
1 Bathroom
1,272 ft2
Coldwell Banker Local Realty
162 Leskiw Lane
Saskatoon, Saskatchewan
Welcome to 162 Leskiw Lane, a quality 2024-built bilevel located in Saskatoon’s sought-after Rosewood neighbourhood. This spacious home offers 6 bedrooms and 4 bathrooms, highlighted by a fully developed and thoughtfully designed 2-bedroom legal suite. With its own private entrance, modern kitchen, separate laundry, and bright living area, the suite provides exceptional value as a dependable mortgage helper or an ideal space for extended family. The main level features an open-concept layout with large windows, a stylish kitchen, and comfortable living and dining spaces perfect for everyday living. Four generous bedrooms, including the primary suite with walk-in closet and ensuite, offer ample space for a growing family. Located just minutes from schools, Costco, grocery stores, parks, and all major amenities, this home pairs modern living with unbeatable convenience. An excellent opportunity to own a new build with strong income potential in one of Saskatoon’s most desirable communities. Great Opportunity for Investors and First Time Home Buyers. (id:41462)
6 Bedroom
4 Bathroom
1,078 ft2
Boyes Group Realty Inc.
10 Selkirk Crescent
Regina, Saskatchewan
Step inside this 1,824 sq. ft. 2 storey split home in sought-after Albert Park—a prime location just moments from Southland Mall, parks, schools, and convenient transit options. Designed with family living in mind, this 4-bedroom, 3-bathroom property blends generous space with great potential. A renovated kitchen, complete with sleek cabinetry and pot drawers, pot lighting, custom window coverings, updated flooring, and a full stainless steel appliance package (fridge, stove, microwave/hood fan, and built-in dishwasher). It opens seamlessly into a welcoming family room featuring an upgraded gas fireplace, soft carpeting, and patio doors that lead to a covered aggregate patio and good sized backyard—perfect for hosting or relaxing outdoors. Adjacent to the kitchen, the formal dining room offers a bright, open feel with its large window and easy flow into the living room, where expansive windows and upgraded carpeting create a warm, inviting setting for gatherings. The main floor also includes a flexible bedroom or office, a spacious laundry room with built-in cabinetry (washer and dryer included), and a convenient 3-piece bathroom. Upstairs, the primary bedroom provides comfort and privacy with double closets, upgraded carpet, and its own 3-piece ensuite. Two more bedrooms and a full 4-piece bathroom complete the upper level. The lower level adds even more versatility, offering a recreation/family area, a cozy den space, ample storage, and a dedicated utility room. A basement fridge and deep freeze are included as added bonuses (freezer in garage is included too). Notable upgrades include central air, central vac, newer shingles, updated flooring throughout, PVC fencing on one side of the yard, and an upgraded overhead garage door. The insulated double garage (24’D x 20’W) offers excellent space for parking and storage. This move-in-ready home delivers an exceptional blend of location, size, and quality—an ideal place for your next chapter. (id:41462)
4 Bedroom
3 Bathroom
1,824 ft2
Boyes Group Realty Inc.
706 Grey Avenue
Grenfell, Saskatchewan
Fully renovated 1,400sq ft bungalow situated on 3/4 of an acre yard in the best neighborhood in town! Situated only 1.5 blocks to either High School or Elementary School and a short walk to Downtown. House features 3 bedrooms upstairs and 2 down. Features an open concept kitchen/living room updated in 2016 with new cabinets, stainless steel appliances, lighting, and high grade flooring. A natural gas fireplace in the living room. Upstairs bathroom refreshed in 2022. Basement flooring has been updated to vinyl plank, new lighting installed, oak stair treads, along with paint and trim, a large playroom for the kids/grandkids, a large utility room with laundry, a cold room, storage room, bathroom, bedroom, and bonus room. Attached heated three car garage with workshop. Take a turn out from the entry way, and out to your own private park. Large deck with three levels one with a roof perfect to sit under during those hot summer days, fully fenced in yard with a two story play structure with sandbox, windy slide, and swing set, a zipline tower set up to accommodate a 100’ zipline, also two storage sheds. Walk along the path to the bridge crossing over the pond-less stream, grabbing a couple apples from the beautiful apple trees on your way. Outside is a large vegetable garden, a covered fruit cage featuring many varieties of fruit with a low maintenance design drip irrigation, mulch coverage, and weed barrier. Automated U/G sprinkler system throughout as well as flowerbed/flower pot drip system. A new brick patio to the firepit area and RV parking pad. Updates in the last 10 years: -Kitchen cupboards, lighting, flooring, -Natural gas fireplace -Large water heater -Basement flooring, stairs, some windows -PVC All Weather windows/door on main level -Vinyl siding -Tin roof -Garage insulation, metal sheeting, HE Furnace -Brick Patio/Walkway -Complete professional landscaping with hundreds of new perennials, trees, shrubs; most on automated irrigation (id:41462)
5 Bedroom
2 Bathroom
1,400 ft2
Choice Realty Systems



