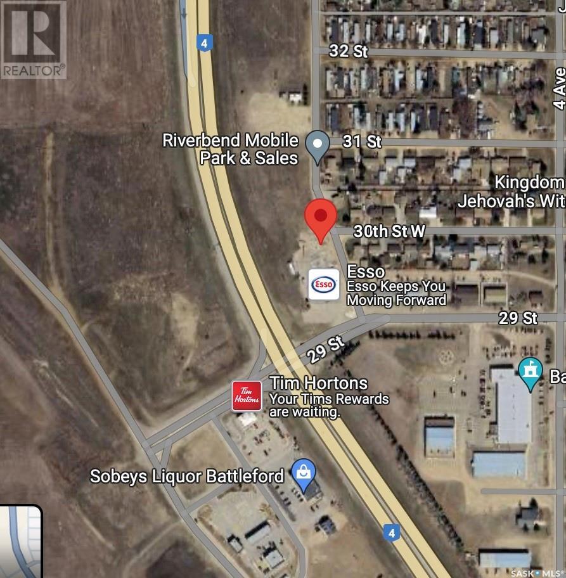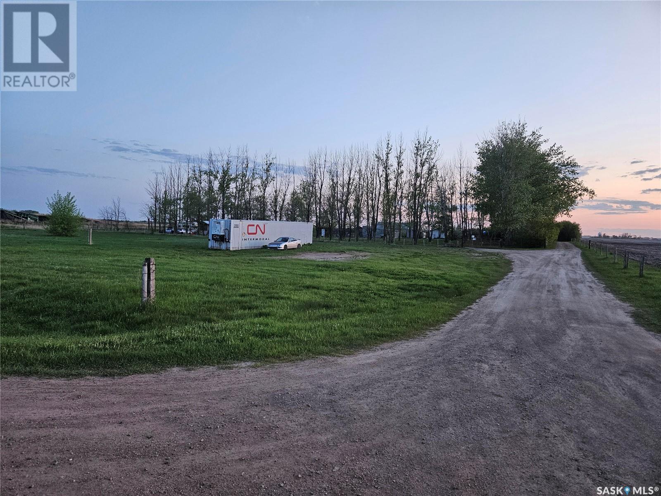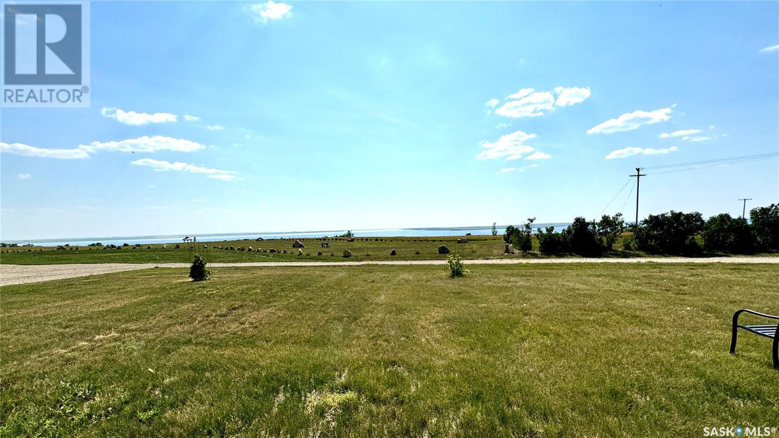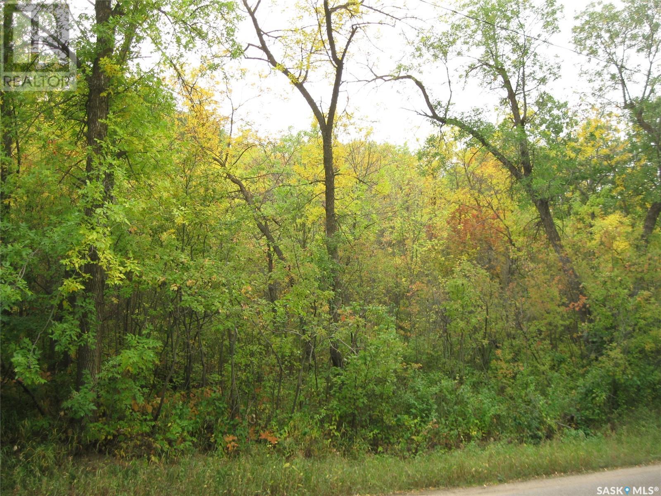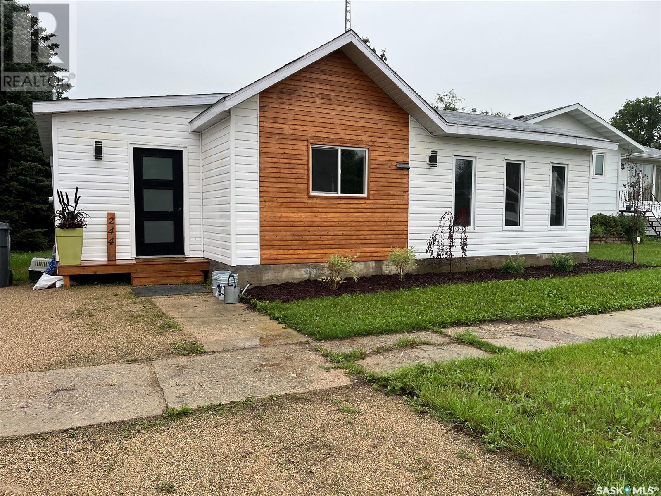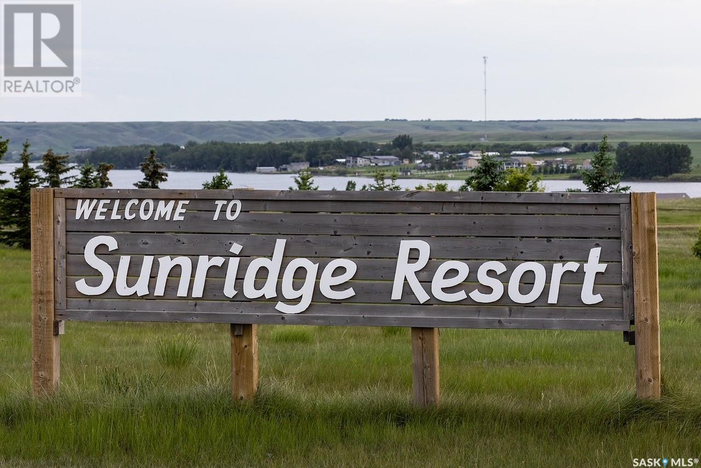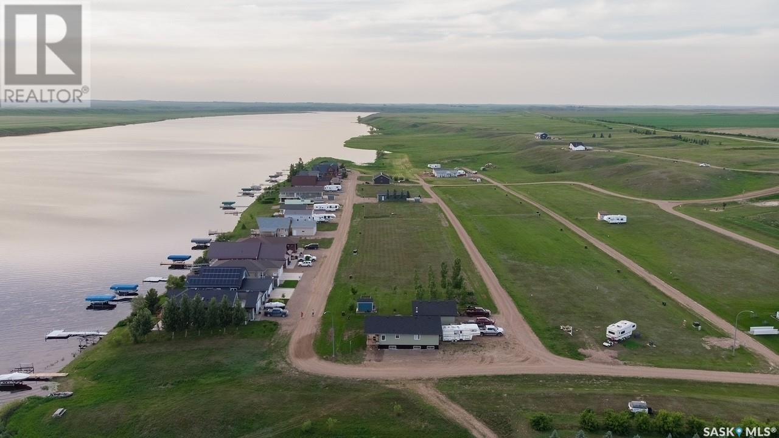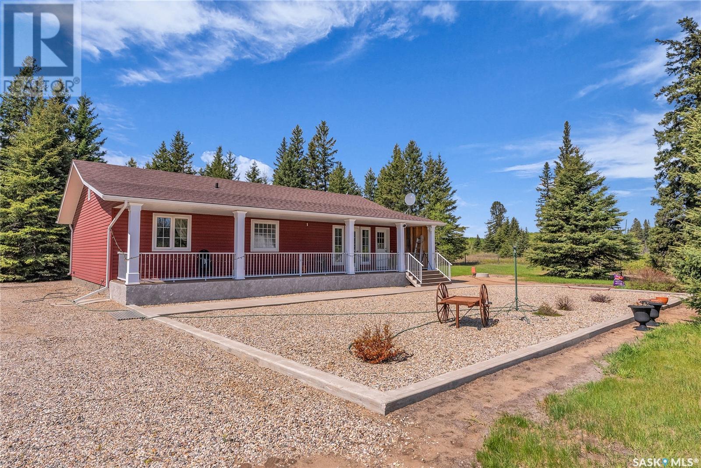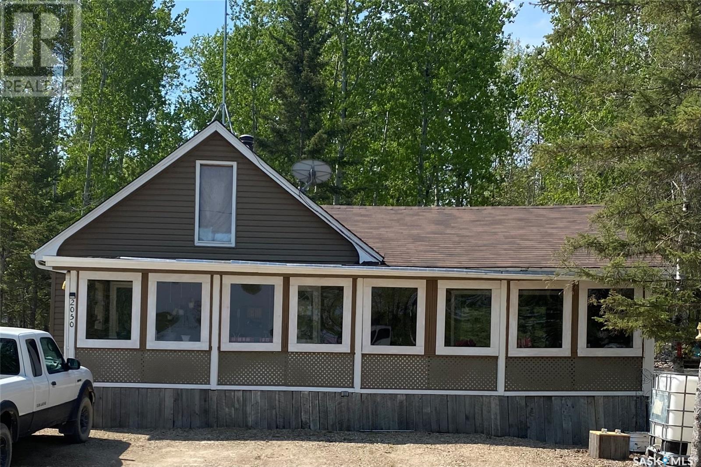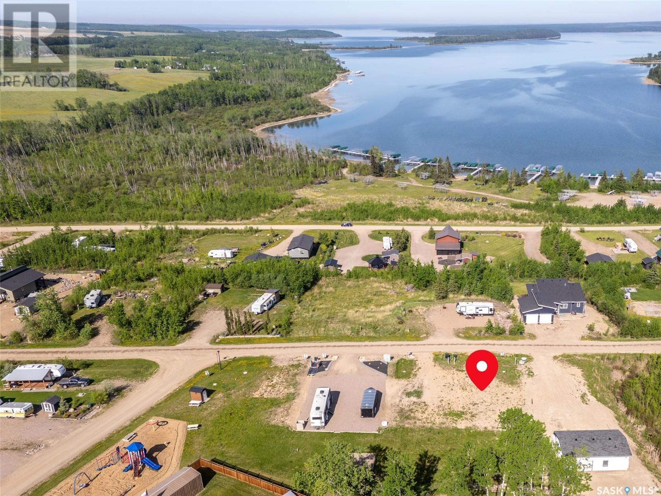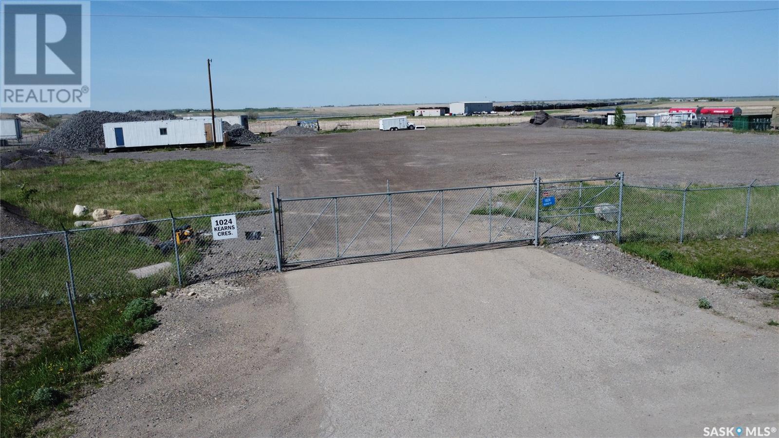Property Type
506 5th Avenue
Battleford, Saskatchewan
Prime 1.98 Acre Parcel of Commercial zoning on # 4 Highway. HOTEL OR STRIP MALL ARE POSSIBLE. Near Table mountain ski resort and there are Timhorton, Liquor store and co-op store across the street. Please call L/A for more information. (id:41462)
RE/MAX Bridge City Realty
Reddekopp Land
Warman, Saskatchewan
Land for Annexation and future development (id:41462)
Boyes Group Realty Inc.
Lot B Fidlers Green
Elbow, Saskatchewan
Lot B – Lakeview Acreage in Elbow, SK Don’t miss this rare chance to own 1.48 acres overlooking LAKE DIEFENBAKER! Located along Fidlers Green in the charming resort village of Elbow, Lot B offers incredible 180-degree lake views and a peaceful, private setting framed by mature evergreens and hedges. This fully grassed lot is development-ready, with recent soil stability tests and a clean 2023 Phase 1 Environmental Assessment. All major utilities - power, gas, phone, and municipal water -a re conveniently located at or near the property line. Whether you’re building a LAKE-SIDE RETREAT or a year-round home, this property offers space, privacy, and unbeatable views in one of Saskatchewan’s most sought-after lake communities. BUILD YOUR DREAM WITH A VIEW. (id:41462)
Royal LePage Varsity
9 And 11 Qu'appelle Park
B-Say-Tah, Saskatchewan
2 great lots with a nice building site located off 210 Highway in the resort area of B-Say-Tah on Echo Lake. A Great place to build your dream home with views of the lake and surrounding valley. This property is within walking distance to public beach areas, and boat launch and is approx. 4 km to the Resort town of Fort Qu'Appelle and all the amenities it has to offer. Local area Mission Ridge Ski resort and Echo Ridge golf course are a short drive. Come and enjoy all the area has to offer. (id:41462)
Stone Ridge Realty Inc.
244 3rd Avenue E
Gravelbourg, Saskatchewan
Situated in the beautiful Town of Gravelbourg this bungalow should be on your list to view!! With almost everything upgraded in the home from drywall, insulation, electrical, windows, shingles, flooring, plumbing and much more you really see the time and effort put into the home.The outside has a large backyard with a deck to relax on, firepit, shed and trees to give you some privacy. Gravelbourg has all services such as a Hospital, rinks, schools, restaurants, gas station, grocery store, pharmacies, and more. Book your private viewing today!! (id:41462)
2 Bedroom
2 Bathroom
795 ft2
Royal LePage® Landmart
Lot 3 Block 3 Sunridge Resort
Webb Rm No. 138, Saskatchewan
Large DEEDED LAKE LOT for sale in the growing community of Sunridge Resort, just 50 kms from the city of Swift Current. This lot is located in the 4th row and is ready for you to start building your dream and start making fun family memories for years to come. The lots out at Sunridge Resort are one of the few DEEDED lake lots left in Southern Saskatchewan. There is natural gas and power to the lot line. A Buyer would be responsible for well, septic services and GST. Sunridge is gaining in popularity as it offers quiet and peaceful lake living year round, oh and don't skip over the excellent fishing and boating! Sunridge Resort is located on the east shores of Duncairn Dam with unobstructed views of Reid Lake. It is just a short 15 minute drive to shopping, restaurants and golfing at Lac Pelletier. Sunridge Resort has garbage disposal services, street lights, roadways and excellent cell service. The RM of Webb has bylaws in place pertaining to a build. You can park an RV for up to 3 years while you start your build. Minimum build square footage is 750 sq ft. There is a community boat launch/dock as well as a green space and a beach area. The Developer would consider private dock access with a yearly exclusive lease if you wanted to build your own. Sunridge Resort also offers potential community development and business. Live the easy life in peace and tranquility out at Sunridge Resort. For more detailed information please call today! (id:41462)
Royal LePage Formula 1
Lot 34 Block 2 Sunridge Resort
Webb Rm No. 138, Saskatchewan
Large DEEDED LAKE LOT for sale in the growing community of Sunridge Resort, just 50 kms from the city of Swift Current. This lot is located in the third row and is ready for you to start building your dream and start making fun family memories for years to come. The lots out at Sunridge Resort are one of the few DEEDED lake lots left in Southern Saskatchewan. There is natural gas and power to the lot line. A Buyer would be responsible for well, septic services and GST. Sunridge is gaining in popularity as it offers quiet and peaceful lake living year round, oh and don't skip over the excellent fishing and boating! Sunridge Resort is located on the east shores of Duncairn Dam with unobstructed views of Reid Lake. It is just a short 15 minute drive to shopping, restaurants and golfing at Lac Pelletier. Sunridge Resort has garbage disposal services, street lights, roadways and excellent cell service. The RM of Webb has bylaws in place pertaining to a build. You can park an RV for up to 3 years while you start your build. Minimum build square footage is 750 sq ft. There is a community boat launch/dock as well as a green space and a beach area. The Developer would consider private dock access with a yearly exclusive lease if you wanted to build your own. Sunridge Resort also offers potential community development and business. Live the easy life in peace and tranquility out at Sunridge Resort. For more detailed information please call today! (id:41462)
Royal LePage Formula 1
Twin Creek Ranch
Canwood Rm No. 494, Saskatchewan
For Sale: Twin Creek Ranch – 167 Acres of Pristine Beauty in Lake Country Welcome to Twin Creek Ranch, a stunning 167-acre haven nestled in the heart of Saskatchewan’s lake country-just 30 km from Shellbrook and a mere 2 km from Mont Nebo. This unbroken and pristine property offers unmatched privacy, natural beauty, and endless potential for the discerning buyer. Property highlights include: 167 acres of unbroken, scenic land, two natural streams meandering through the property, ideal for equestrians, hobby farmers, or those seeking a private rural lifestyle, pole shelter for livestock and detached work/tack shop, with 24’ x 12’ covered car port. Built in 2011, this 1440 sq ft, 3-bedroom, 3-bathroom home is brimming with rustic, country charm. Perfect for entertaining, an open-concept kitchen, dining and living room, featuring a beautiful wood-burning fireplace with a natural wood mantle and stone wall, complete the main living area. Meticulously chosen wood accents provide an inviting country appeal. Enjoy morning coffee and evening cocktails, admiring panoramic views of the streams and surrounding nature from your beautiful backyard veranda. Twin Creek Ranch is truly a horse lover’s dream, offering space, seclusion, and breathtaking natural surroundings. Whether you're seeking a working ranch, a country retreat, or a place to live your rural dream, this property checks every box. Don’t miss your chance to own this rare gem—contact realtor today to arrange your private viewing. (id:41462)
3 Bedroom
3 Bathroom
1,440 ft2
Coldwell Banker Signature
2050 Mccrea Road
Bjorkdale Rm No. 426, Saskatchewan
A landmark at Marean Lake and owned by the same family for 60 years, affectionately known to locals as Valhalla this property is a short walk to the beach and boasts the ability to sleep 13 comfortably. The main house has been lived in year round for the last 9 years, off the backdoor a stone patio connects THREE additional bunk houses, one having a 1/2 bath as well as another that is currently being used as a workshop. In the private backyard there are two sheds for storage as well as a tree house and firepit area. Out front a covered veranda with removeable glass windows is the perfect spot to sip your morning coffee, watch the humming birds and enjoy everything lake life and this property have to offer. (id:41462)
2 Bedroom
1 Bathroom
912 ft2
Century 21 Proven Realty
914 Diamond Willow Drive
Beaver River Rm No. 622, Saskatchewan
This lakeview lot on Lac Des Iles Lake in Lauman's Landing Subdivision is ready for your RV or park model, offering stunning water views and beautiful sunsets from its elevated position. All essential services including water, power, and a 1100-gallon underground septic tank are already in place, with natural gas and phone also available. Developers are willing to assist you with giving the lot the final touches you may want to add to make it your own. Enjoy easy access to the boat launch and community playground and you're just a 5-minute drive from Northern Meadows 18-hole Golf Course. The nearby town of Goodsoil (10 minutes) provides a grocery store, hardware store, and restaurant. Located within Meadow Lake Provincial Park, Lac Des Isles Lake is perfect for fishing Northern Pike, Walleye, Yellow Perch, and Whitefish in its 30-40 foot average depths. Conveniently situated, this property is 2 hours north of Lloydminster, 45 minutes east of Cold Lake, or 3 hours and 45 minutes north east of Edmonton. GST is applicable. (id:41462)
Coldwell Banker Signature
690 Lakeshore Drive
Meota, Saskatchewan
LAKEFRONT LOT on the tranquil shores of Jackfish Lake in the subdivision of Signature Shores. This exceptional lakefront lot offers the perfect canvas for your vision, whether it's a sprawling family estate or a cozy cottage retreat. The developers took great pride and detail in making sure this lot was ready for you to build on, offering endless possibilities for design and landscaping. Enjoy unparalleled access to excellent fishing or boating adventures right from your doorstep. The lot's eastern exposure makes sure you always wake up to a beautiful sunrise over the lake, further enhancing its appeal. Nestled in a peaceful setting yet conveniently located in the village of Meota, this is more than just land – it's an invitation to a lifestyle. By purchasing this lot, you also have an opportunity to purchase a boat slip at the inland marina next door (yes! an inland marina!). The path leading to the marina is golf cart friendly, making it so simple to access your boat to head out onto the lake (or you can put in a dock and boat slip in front of your lot if you choose to go that route.) Also being built by the inland marina is a convenience store, playground, pickleball court, and splash park! Fun for everyone. Don’t let the depth of this lake fool you - there is plenty of fish here! Northern pike, walleye, perch, and whitefish are all species you will find at the end of your hook. The village of Meota has a restaurant, bank, liquor store, and a challenging 9-hole golf course. Located 20 minutes north of North Battleford, 1 hour 45 minutes northwest of Saskatoon, or 1 hour 30 minutes east of Lloydminster. Come relax at the lake! GST is applicable. (id:41462)
Coldwell Banker Signature
1024 Kearns Crescent
Sherwood Rm No. 159, Saskatchewan
2.5 acre yard. Mostly hard surfaced for heavy traffic, fully fenced, 200 amp. power yard light. Cantilever gate can be set up for electronic access. (id:41462)
RE/MAX Crown Real Estate



