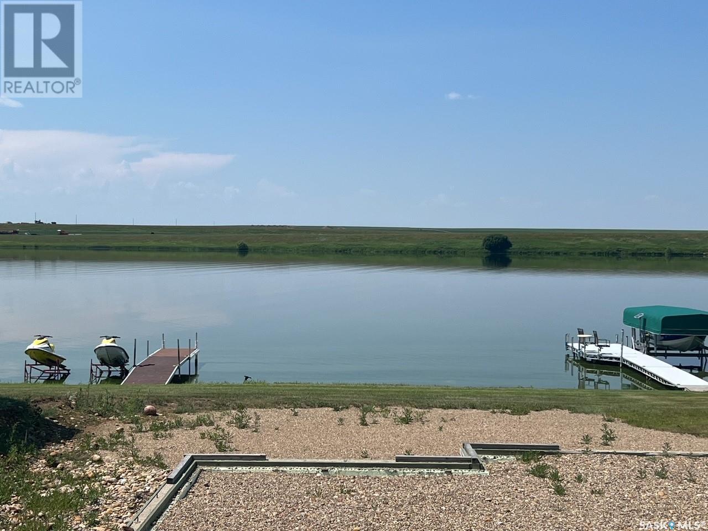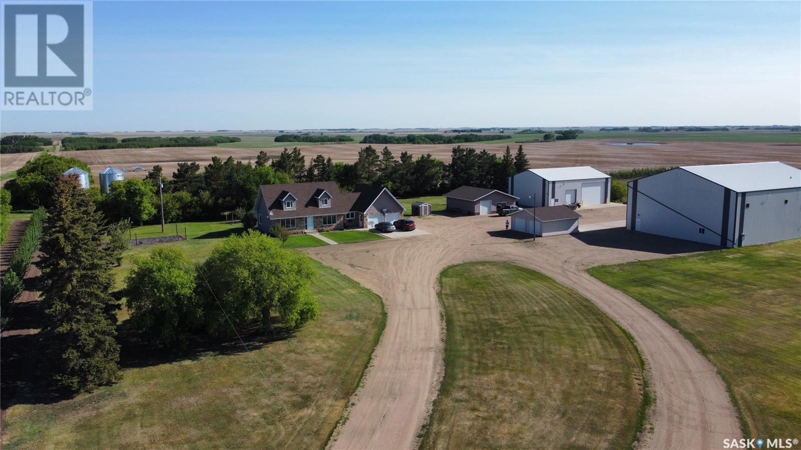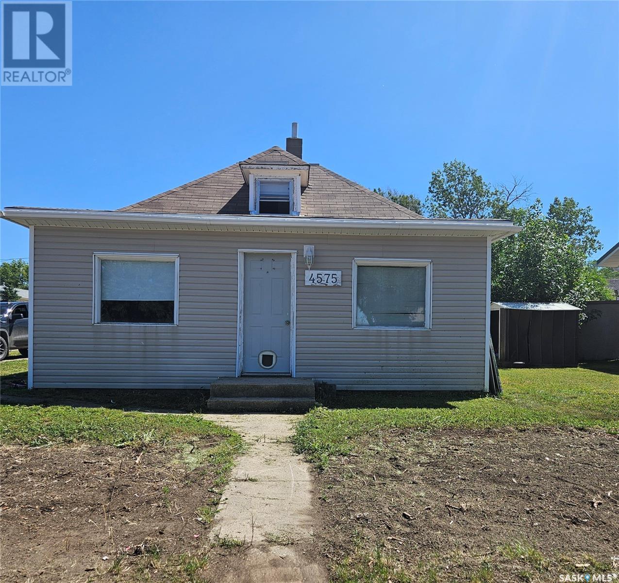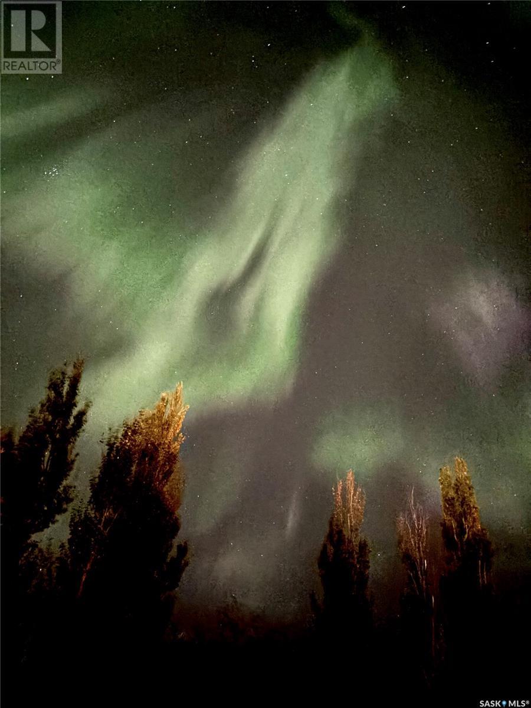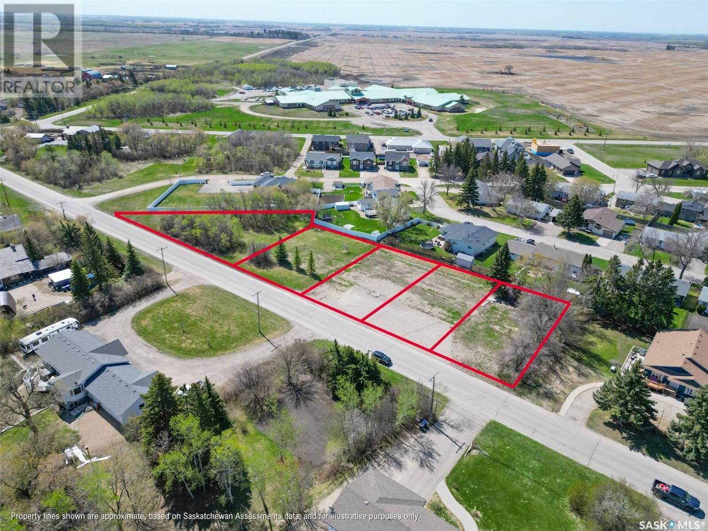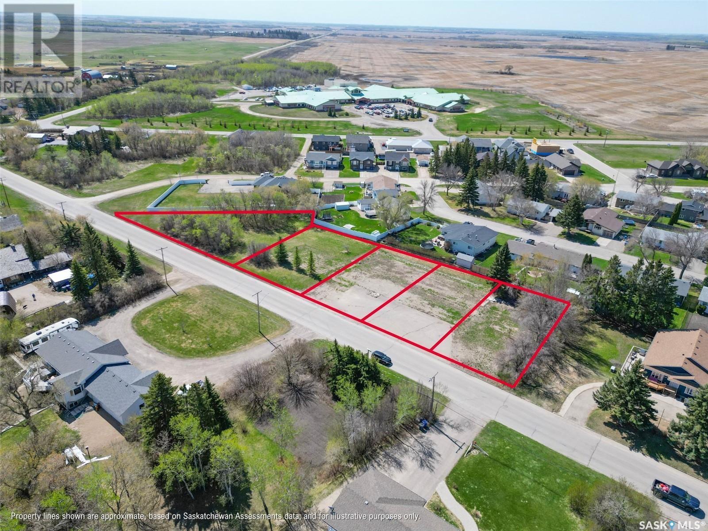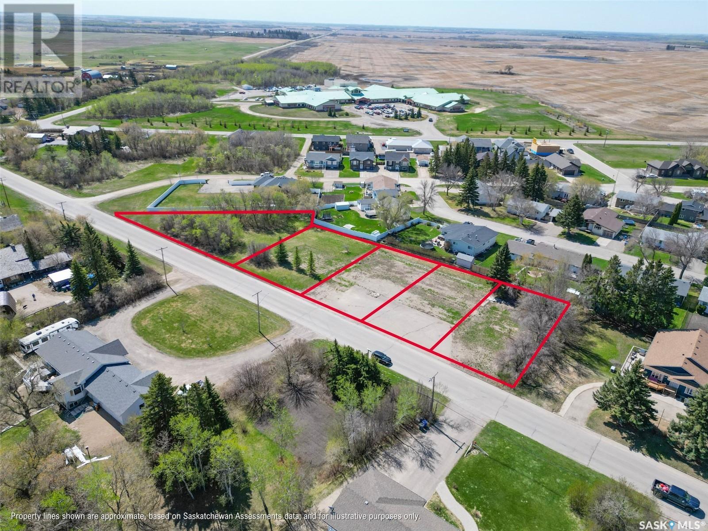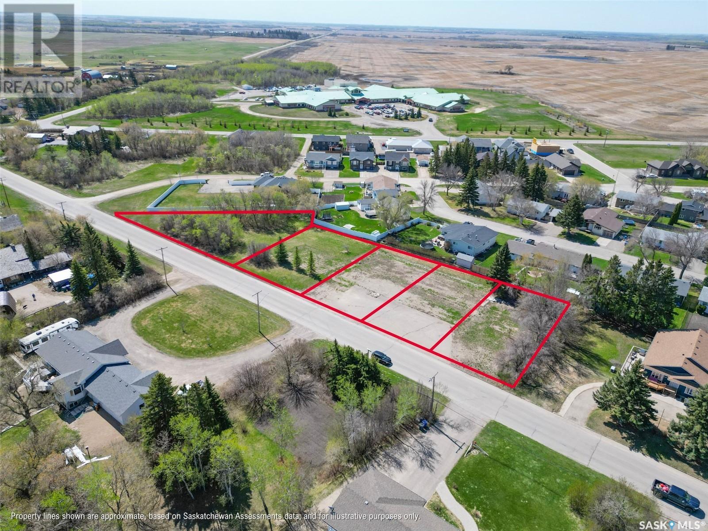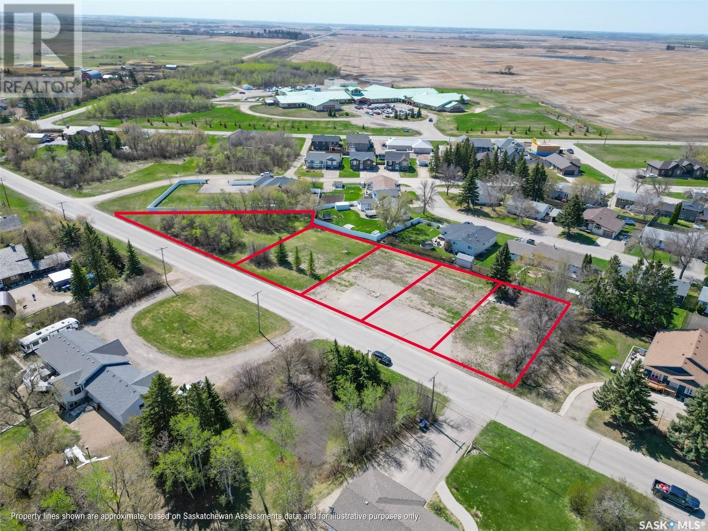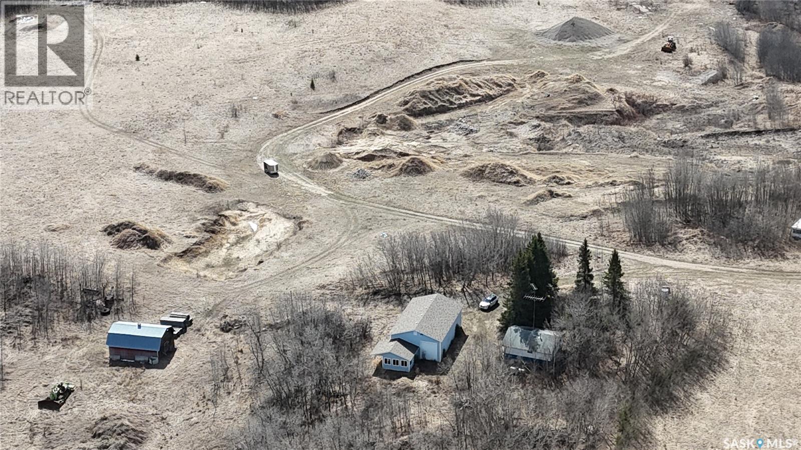Property Type
Waterfront Lot At Sunridge Resort
Webb Rm No. 138, Saskatchewan
Lakefront Lot – Sunridge Resort, SK Here’s your chance to own a 50’ x 110’ lakefront lot at Sunridge Resort – one of Saskatchewan’s best-kept secrets! This is freehold land, so you fully own the property with no lease hassles. The lot is already serviced and ready to build, featuring an ICF basement foundation, a drilled well, power, and natural gas service. Whether you’re planning a dream cabin or a peaceful getaway spot, this lot gives you a major head start. Enjoy the quiet surroundings, breathtaking lake views, and world-class fishing just steps away. Sunridge is a welcoming resort community, perfect for weekend escapes or full-on lake living. Opportunities like this don’t come up often — snag your spot at the lake today! (id:41462)
Royal LePage Formula 1
Round Valley Acreage
Round Valley Rm No. 410, Saskatchewan
This stunning acreage 3km east of Unity on Highway 14 has so much to offer you can’t pass it by! With highway frontage this acreage is perfect for your family and business venture. Formally set up for a welding business this property has endless business opportunities with the 60x80 insulated/heated shop including a 24x60 wash bay & a front back 5-ton crane built in 2017, a 40x60 insulated warehouse built 2018, a heated & insulated man cave and last but not least a double detached garage. The yard is beautifully and meticulously landscaped with a shelter belt, firepit area, garden area, a 100yard target range with shelter, several fruit trees & bushes and endless grassy space for all kinds of activities. The house is family friendly with a total of 5 bedrooms & 3 bathrooms. Built in 1978, you’ll see pride of ownership in the house & attached garage with the extensive renovations completed through the years: shingles, paint, some flooring, kitchen, bathrooms, windows, some plumbing & wiring and a complete basement reno with spray foam insulation. One bay in the garage hosts a mudroom, the perfect space for “leaving the dirt at the door”, while the other bay as an opener for your vehicle. The 325ft well was new in 2014 and seller states it produces plenty of water! There is a water softener and an RO system for drinking water even though the water is potable. Ask you agent for the feature sheet that has more details about the property & shops. Sounds perfect? Call today for a showing and a detailed package containing more details about this amazing property! (id:41462)
5 Bedroom
3 Bathroom
2,119 ft2
Action Realty Asm Ltd.
Beaver Creek Development Land
Corman Park Rm No. 344, Saskatchewan
Great location just 15 minutes south of Saskatoon, this 132.4-acre property offers a rare combination of scenic beauty, development potential, and income-generating land. The main 104-acre parcel features a stunning build site on the southwest corner, perfectly positioned to overlook a small lake and take in wide open views—ideal for your dream yardsite. The second parcel, 28.4 acres with a separate title, also offers excellent potential for a future build or investment. City water, natural gas, and power run directly through the land, and phone lines as well. Three neighboring properties use sandpoint wells, and there’s plenty of water in the area for a well. Of the total land, 28.6 acres are currently rented for the 2025 crop year at $1,260, while the remaining 104 acres consist of native grass and some alfalfa, harvested under a crop-share agreement with one-third of the yield going to the owner. Outdoor enthusiasts will appreciate public access to the river and Fred Heal Canoe Launch & Beach just half a mile away. The property is also family-friendly, with a school bus to South Corman Park Junior School picking up right on the grid road. This is an excellent opportunity to build, invest, and enjoy the best of rural living just minutes from the city. (id:41462)
Sutton Group - Results Realty
4575 Price Avenue
Gull Lake, Saskatchewan
Enjoy small town living with this 2 bed /1 bath home, situated on a large corner lot in the town of Gull Lake. The main floor offers 2 bedrooms, a 3 piece bath, a spacious living room and kitchen. There is also the bonus of a main floor laundry area. This home has been refreshed inside and out with the addition of some new windows, updated flooring, shingles (2020) and siding (2020). The second level loft provides ample space for an office or additional living space. Don't miss out on making this inviting property your own. Call today to book your personal viewing. (id:41462)
2 Bedroom
1 Bathroom
924 ft2
RE/MAX Of Swift Current
324 Kittel Avenue
Orkney Rm No. 244, Saskatchewan
Just minutes from Yorkton Pleasant Heights Sub Division is the perfect opportunity to build your forever home. 324 Kittel Avenue is huge with plenty of opportunity to create your dream home and your dream yard. Close to Deer Park Golf Course and cross country ski trails and minutes from all Yorkton has to offer! Let's talk possibilities!! (id:41462)
RE/MAX Blue Chip Realty
910 Sunset Crescent
Good Lake Rm No. 274, Saskatchewan
Life's a BEACH and then you move to the lake! Well, why not Burgis Beach at 910 Sunset Cres. located on two lots that have been conjoined as one. This four season home is waiting for you! The home is ideally located just a few steps away from the beach. It has an amazing lake view from the upper deck where you can enjoy your morning coffee. The home has 3 bedrooms on the 2nd floor. The primary bedroom has a large walk thru closet and another walk in closet. There are large windows and deck doors leading out to a wrap-a-round deck with south and west facing stunning views of the lake and the sunsets. There are 2 other well sized bedrooms with great natural light and built in window treatments. The upper bathroom is a two piece with a toilet and sink. On the main floor you will find an open concept kitchen, dining and living room as well as an enclosed three season room with brand new windows in 2024. You can enjoy your company while you entertain and prepare dinner!. There is a full bathroom on the main floor. There are hardwood floors through the main area, heated tile in the bathroom, back door entrance and mud room area. The laundry room is large and includes a murphy bed for extra guests. The home has CANORA water, wood burning stove for those cozy winter nights and electric heat. With this being a 4 season home there are many things to do such as the large area with firepit, summer boating, swimming, and hiking, winter cross country skiing, snowmobiling and ice fishing. Wondering how the kids get to school, not to worry, the school bus stops in the hamlet! A few other things is there is central vac, hot tub, plenty of parking, local community hall and summer store, a park for the kids, disc golf and two golf courses nearby at Good Spirit Acres and Canora (both 15 min), shopping and grocery in Canora and Yorkton (30 min). This home also includes a boat slip and access to one side of the dock. CLICK ON MOVIE REEL FOR YOU TUBE VIDEO (id:41462)
3 Bedroom
2 Bathroom
1,584 ft2
Royal LePage Premier Realty
1609 Broadway Avenue
Moosomin, Saskatchewan
Great spot to build your dream home! (id:41462)
Royal LePage Martin Liberty (Sask) Realty
1611 Broadway Avenue
Moosomin, Saskatchewan
Great spot to build your dream home! (id:41462)
Royal LePage Martin Liberty (Sask) Realty
1613 Broadway Avenue
Moosomin, Saskatchewan
Great spot to build your dream home! (id:41462)
Royal LePage Martin Liberty (Sask) Realty
1615 Broadway Avenue
Moosomin, Saskatchewan
Great spot to build your dream home! (id:41462)
Royal LePage Martin Liberty (Sask) Realty
1617 Broadway Avenue
Moosomin, Saskatchewan
Great spot to build you dream home! Call to find out more! (id:41462)
Royal LePage Martin Liberty (Sask) Realty
Nw 35-49-11-3
Spiritwood, Saskatchewan
For Sale: 96-Acre Aggregate Property with Proven Pit – South of Spiritwood, SK Opportunity knocks just 6 miles south of Spiritwood off Highway 378! This rare 96-acre parcel is a proven aggregate pit, ready for the right buyer to step in and take over. This property is ideal for an entrepreneur ready to be their own boss. The property includes a 1,440 sq. ft. heated shop with 14-foot ceilings, large overhead drive-through doors, and 2x8 insulated walls – built for functionality in all seasons. There's also a 256 sq. ft. potential office space attached, making it easy to manage operations onsite. The building is equipped with a 200-amp electrical panel, electric heat, a private well, and septic system, offering full-service convenience right at your base of operations. Whether you're expanding an existing business or launching your own operation, this property offers excellent access, established infrastructure, and tremendous potential. Location: 6 miles south of Spiritwood, SK, just off Hwy 378 Acreage: 96 acres Shop: 1,440 sq. ft. + 256 sq. ft. office, 14' ceilings, drive-through doors Services: Well, septic, 200-amp panel, electric heat Don’t miss this chance to invest in a ready-made operation with room to grow. Contact me today for more details or to schedule a private tour! (id:41462)
Exp Realty



