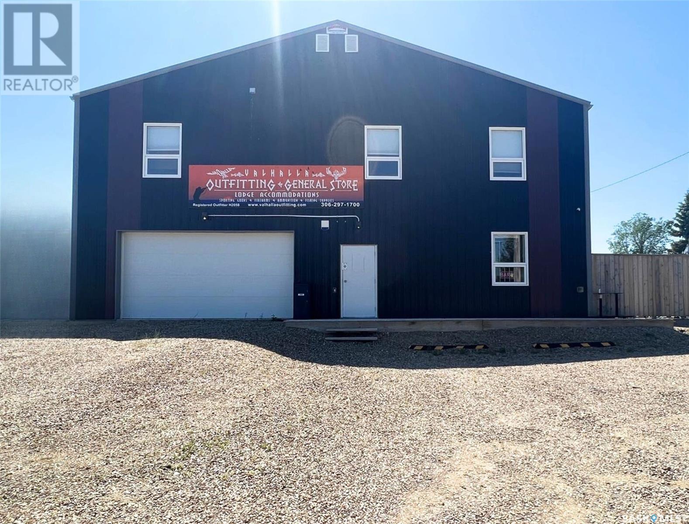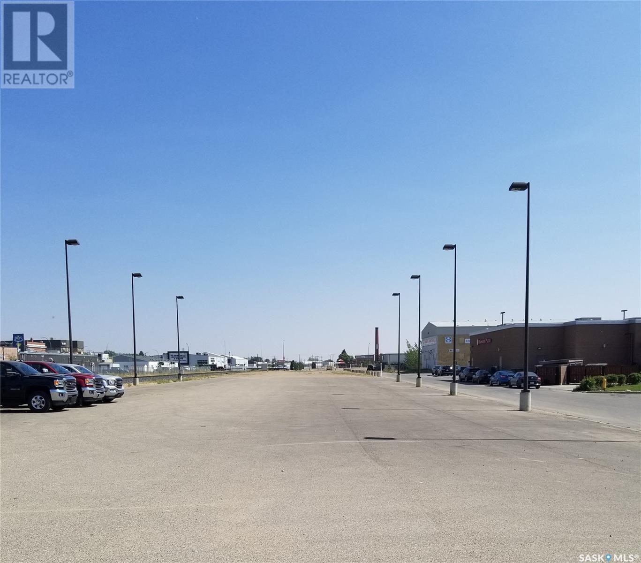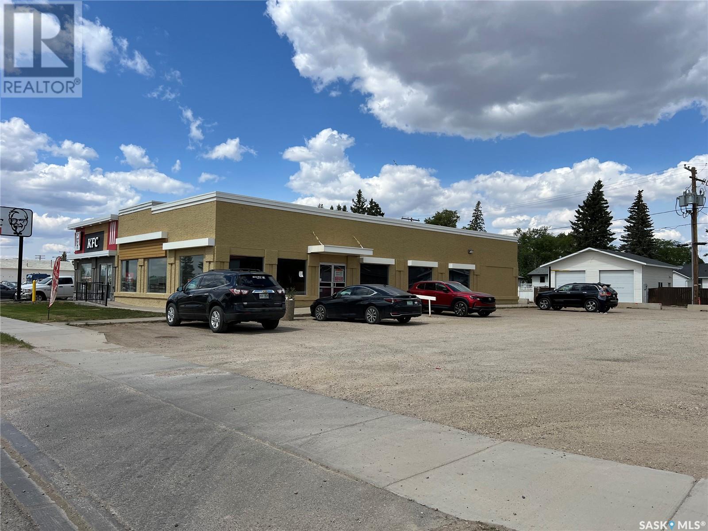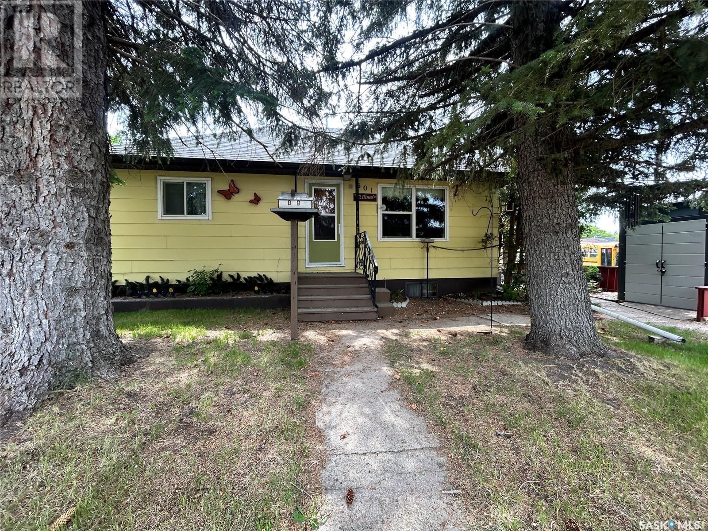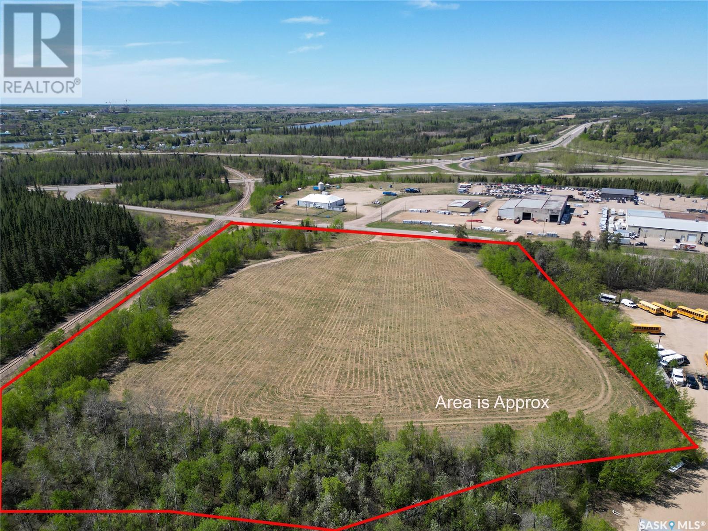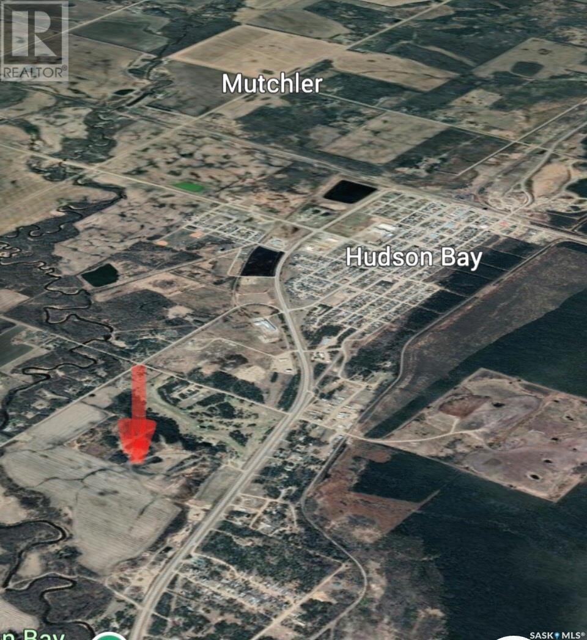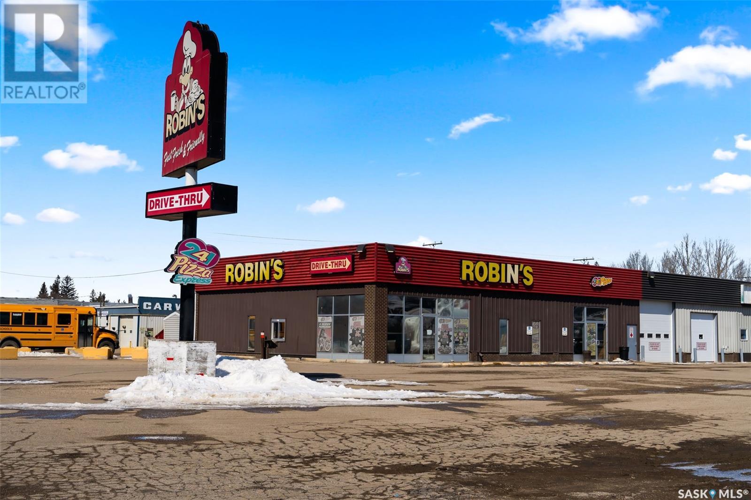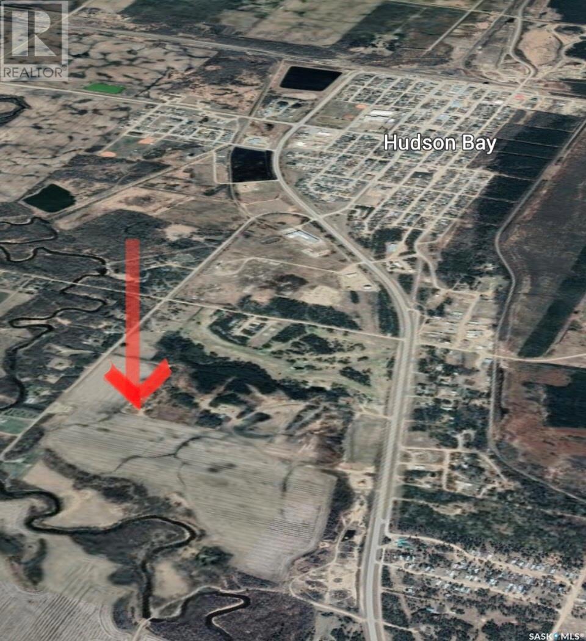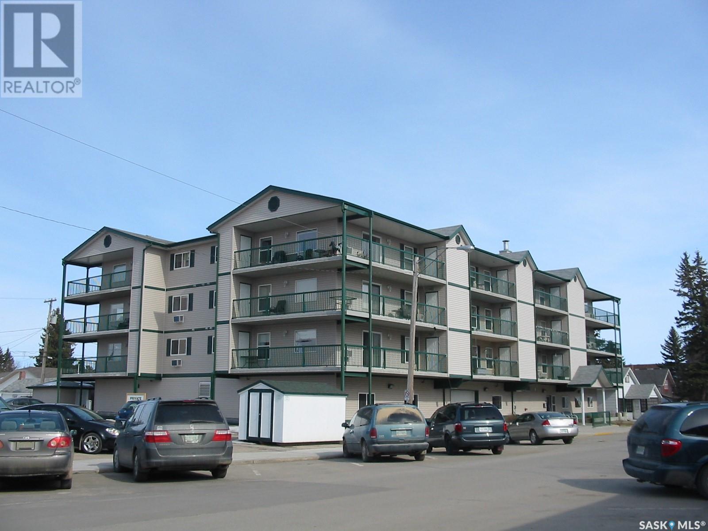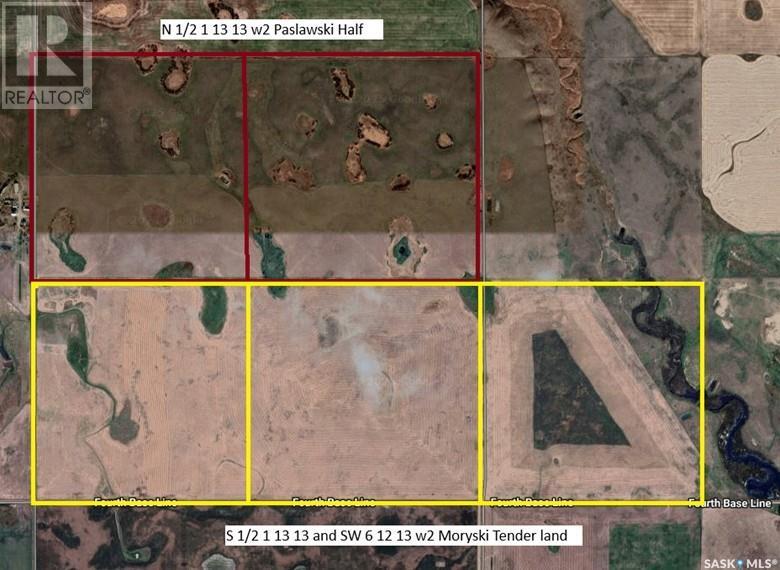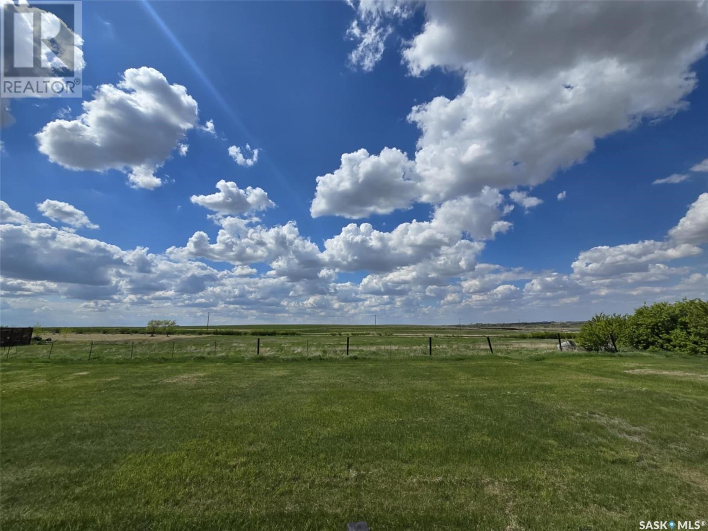Property Type
0 4th Street
Bone Creek Rm No. 108, Saskatchewan
Business Opportunity Alert or a Spacious Residential Property Near Reid Lake! Looking for a unique investment opportunity or a place to call home? This multi-use property offers endless possibilities! Listed well below replacement cost. Whether you’re seeking to run a successful business or enjoy the comfort of a large family retreat, this property is a must-see. Highlights, Features & Amenities: Constructed in 2017, this property comes equipped with all the tools and equipment needed for a successful business or comfortable family living. Retail space includes a front entry retail area with a fridge, freezer, counter & supplies. Current inventory(excluding guns, ammo, knives & axes) is included in the purchase. Ice machine, all furniture and equipment, retail fridges, and freezers included. Tavern & Dining: A fully equipped tavern with seating for 27, a kitchen, spacious bathrooms, & an additional patio for outdoor dining. New owners would have to reapply for the tavern permit and patio endorsement. Utility & Efficiency: Features 2 hot water on-demand tanks, HE furnaces, 2 AC units(one for top floor and 2nd for main floor) & central vac. The building is on town water, natural gas and septic tank. 2nd Level: Featuring a spacious 4,600 sq/ft living area/lodge with contemporary finishes, a large commercial kitchen, dining and living areas with a flatscreen TV, 6 bedrooms(each with a bar fridge, flatscreen TV and closet), and 2 full bathrooms. Included Furnishings: all guest accommodation furniture and furnishings are included in the price. Ample outdoor space includes a 100x120 lot with RV electrical hookups, space for boats, watercraft, and camping equipment. Income/expense spreadsheet available upon request. Don’t miss this incredible opportunity! Whether for business or personal use, this property offers unmatched potential, what ever your needs. Call or text today for more info or to schedule your private showing. (id:41462)
6 Bedroom
2 Bathroom
2,304 ft2
Exp Realty
0 Government Road
Weyburn, Saskatchewan
Excellent commercial land with great exposure to the highway. Half of the lot is paved and lighted. It is possible to split the whole package. Located in between two main side streets, this lot is in an excellent location. (id:41462)
RE/MAX Weyburn Realty 2011
East Part 310 - 316 Saskatchewan Drive E
Melfort, Saskatchewan
Available for LEASE, this is one of the most visible locations for starting your business or moving it with the advantage of the frontage of the Saskatchewan Drive business loop through Melfort. Approximately 2831 sq ft of the building for lease, plus use of the shared parking lot adjacent. The building has excellent window glass for display and effective lighting in the building, wheelchair accessibility. The space is currently unspoiled and ready for development. The landlord will assist with a long term tenancy agreement in place (to be negotiated). Rate is $15/sq ft of building plus occupancy costs of $4.29/sq ft. The occupancy cost is forecast and reconciled early in the following year for adjustment if required. Tenant pays insurance and utilities. Ask for a viewing of the building and see if this is the best fit for you! (id:41462)
2,810 ft2
Royal LePage Hodgins Realty
601 2nd Avenue
Spy Hill, Saskatchewan
601 2nd Ave is a fantastic starter home in the affordable community of Spy Hill, located close to Mosaic and Nutrien potash mines. The home has been well taken care of, and major updates include shingles, on demand water heater as well as H/E furnace. 2 beds and 1 bath up, 1 bed and 1 bath down. The yard is fenced and has a brand new pre fab shed included! (id:41462)
3 Bedroom
2 Bathroom
873 ft2
Royal LePage Premier Realty
970 Central Avenue N
Prince Albert, Saskatchewan
The former Pines Drive In location is listed for sale. This one of a kind M1 “Heavy Industrial” zoned land in the City of Prince Albert’s North Industrial Park presents value and opportunity for the future owner. The 11.25 acre site is 5 minutes from the City of Prince Albert and situated north of the Diefenbaker Bridge offers unrestricted access to Northern Saskatchewan and Alberta perfectly positioned to service the growing natural resource development in the northerly halves of both provinces. This slightly rolling site is located at the northeast corner of Central Avenue North and Pine Street. The North Industrial Park services include electricity, natural gas, water, telephone and internet. The City of Prince Albert police and fire protection are available to the site. All structures have been removed. The owner has a current clean Phase 2 Environmental Assessment Study. Opportunities such as this in the current market are extremely rare. Don’t let this one pass by. (id:41462)
RE/MAX P.a. Realty
Morton Acreage
Hudson Bay Rm No. 394, Saskatchewan
PRIME REAL ESTATE WITHIN TOWN LIMITS... Discover a remarkable opportunity of 41.36 acres along highway #9 consisting of House, Shop, and Land on the outskirts of the beautiful Town of Hudson Bay Saskatchewan. Upon arrival, enjoy a private drive that takes you on a journey... It is a unique blend of country living with all the amenities at your fingertips making for the perfect property! Adjacent to the park, and the golf course with an added open 38.97 acres that can also be acquired can make the best of both worlds... Luxury, and peaceful rural living with the potential for further development makes this property an investment that would be the best in its class! Enjoy the sunset off the deck or enjoy the nature with tranquil surroundings along the nearby river. The gorgeous 2,098 square foot home built in 2008 features open concept main floor living! Boasting 4 spacious bedrooms, 2.5 baths, and an array of high end features makes for a very functional modern day home. Enjoy your days in a wide open kitchen, dinning, and living room area designed for entertaining and relaxation with the entire family. The warmth of the fireplace adds comfort as well as the efficient geothermal heating makes for an entire cozy interior. The dinning area patio doors lead to a deck with spectacular views of an impressive concrete walkway and patio area! Outside the property is equally as impressive consisting of a 40 x 50 heated shop. A shop of this magnitude along highway 9 can be a great asset! Call for more information or to schedule a viewing. NOTE: The Seller is wiling to subdivide. (id:41462)
4 Bedroom
3 Bathroom
2,008 ft2
RE/MAX Bridge City Realty
121 Sioux Avenue S
Fort Qu'appelle, Saskatchewan
This property features Robin's Coffee, Donuts & Pastries, partnered with 241 Pizza in a dual-brand franchise opportunity. The combination offers diversified revenue streams and established brand recognition. Prospective buyers must qualify for both the franchise and the lease. (id:41462)
3,000 ft2
Exp Realty
Morton Land 38.97 Acres
Hudson Bay Rm No. 394, Saskatchewan
PRIME REAL ESTATE WITHIN TOWN LIMITS... 38.97 Acres of highly desired bare land on the outskirts of Hudson Bay Saskatchewan. Located down Wizewood Road adjacent to the well manicured Golf Course this parcel of land offers endless opportunities and a great investment opportunity! Build your dream home in an ideal location with a mature shelterbelt in place and services nearby! All amenities just minutes away and many attractions to see as well as a peaceful and tranquil surrounding. The flexibility of the land use can also remain a continued agricultural use of pasture or hay land. The possibilities are endless! Call for more information or to schedule a viewing. NOTE: The Seller is wiling to subdivide. (id:41462)
RE/MAX Bridge City Realty
308 215 1st Street E
Nipawin, Saskatchewan
2 Bedroom 2 Bathroom Condo in downtown Nipawin. Corner Unit with SE exposure, If maintenance free living with features like wrap around balconies, elevator service, in-suite laundry, grade level parking, and intercom system with video monitoring are for you then give us a call to book a tour today. (id:41462)
2 Bedroom
2 Bathroom
1,000 ft2
Mollberg Agencies Inc.
Estevan Development Land
Estevan Rm No. 5, Saskatchewan
Located just outside of Estevan, this 159.19 acre parcel would be ideal for a development or a business. Its approximately 50 meters off of Highway 18 and has direct access off of Woodlawn Ave. The land location is NE 16-02-08 W2. Call today for more information. (id:41462)
Sutton Group - Results Realty
Paslawski Half Tyvan
Francis Rm No. 127, Saskatchewan
Here is 2 quarters of good farm land just east of Tyvan Sask. Seeded to Alfalfa grass 3 years ago, this can be converted back to grainland and would qualify for organic production if desired. Land is mostly open, some bush on it can be clears. It touches 3 quarters of grainland currently for sale by tender, so possible to put together a package of 5 quarters open good grainland. Give us a call for details. (id:41462)
Farm Boy Realty Corp.
22 Herbert Street
Caron Rm No. 162, Saskatchewan
Are you looking for an excellent lot to build on in the quiet town of Caron? This large 55' x 110' lot situated right on the edge of town backing the prairies gives you great views each morning! Let your dreams run wild with all the options for building your dream home! Caron is located just 15 minutes west of Moose Jaw on the #1 Highway. You are sure to love the slower pace of life just minutes from the city! Reach out today with any questions or to book a viewing! (id:41462)
Royal LePage Next Level



