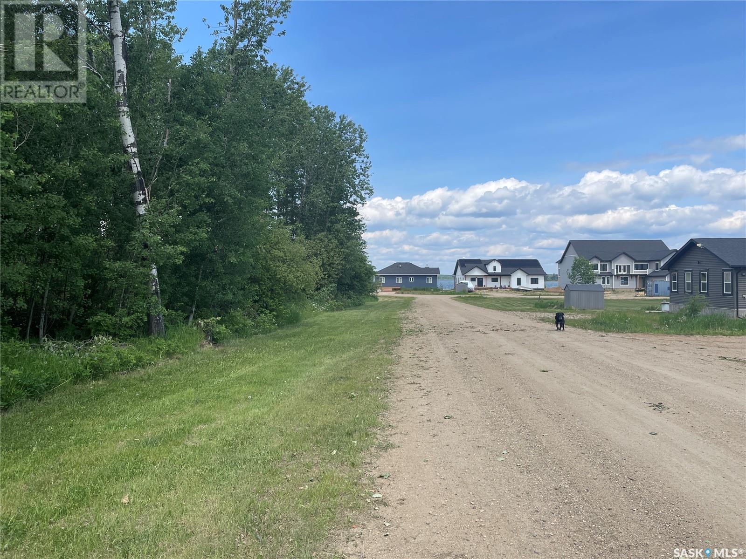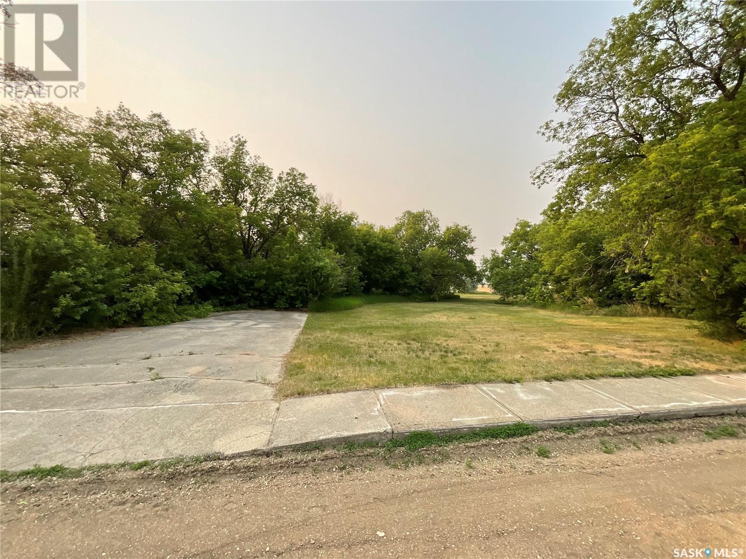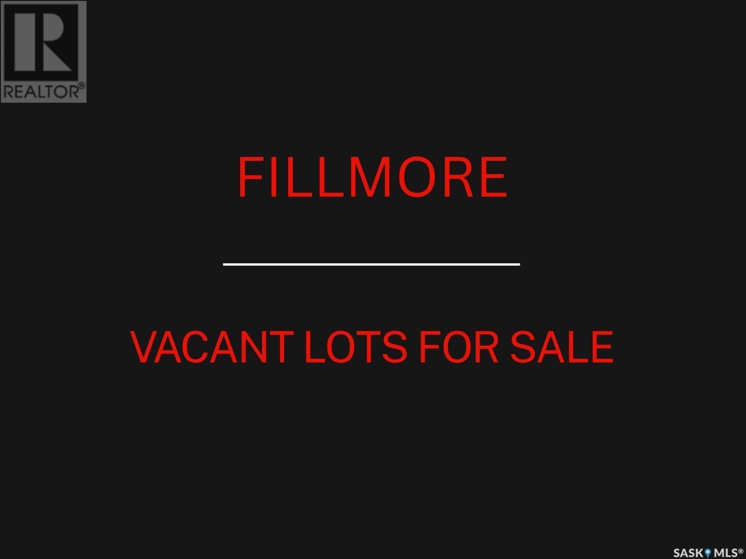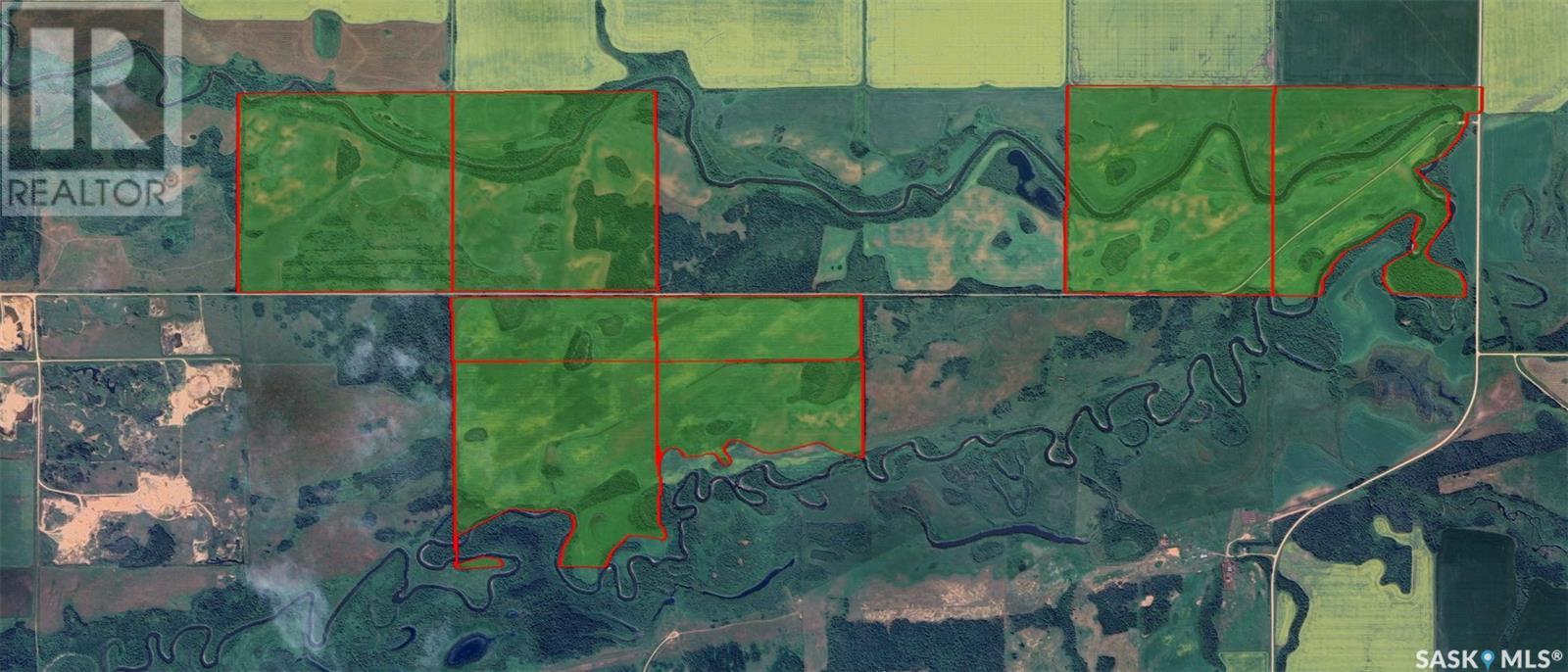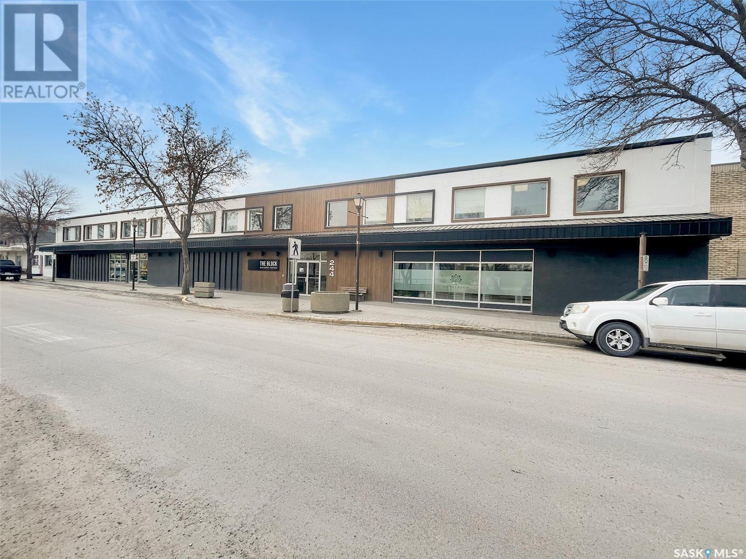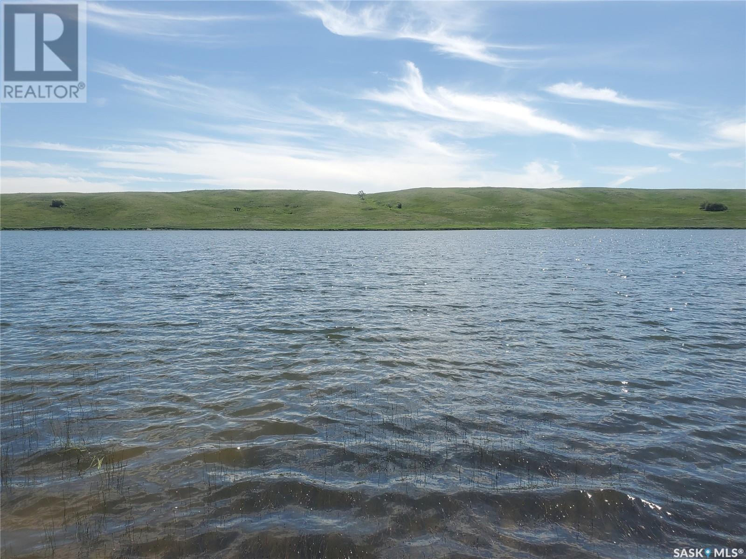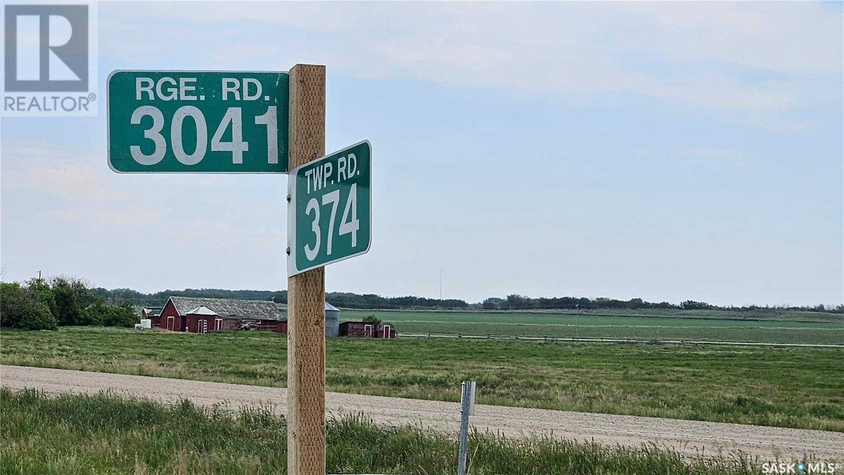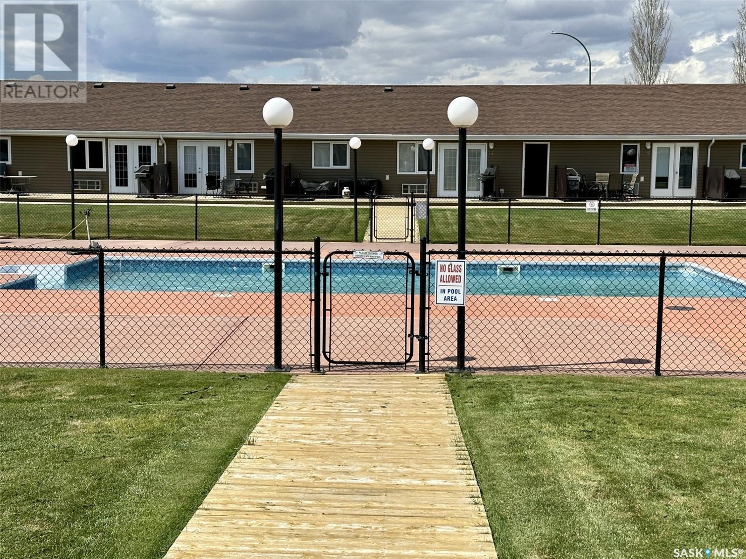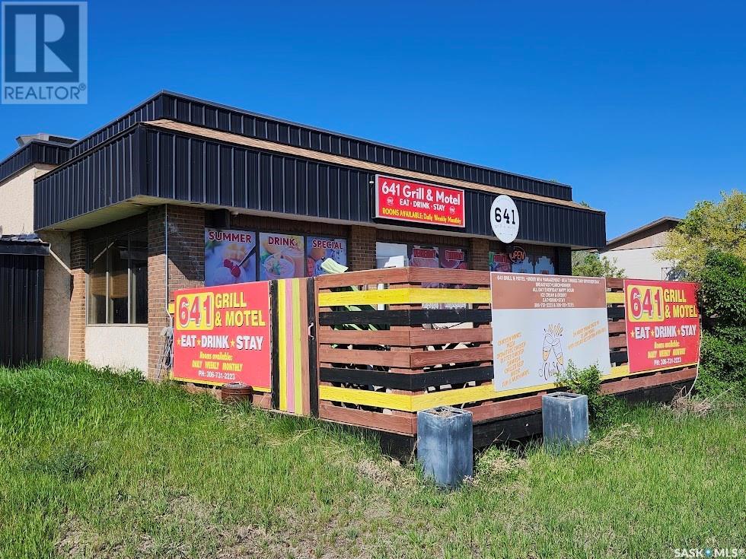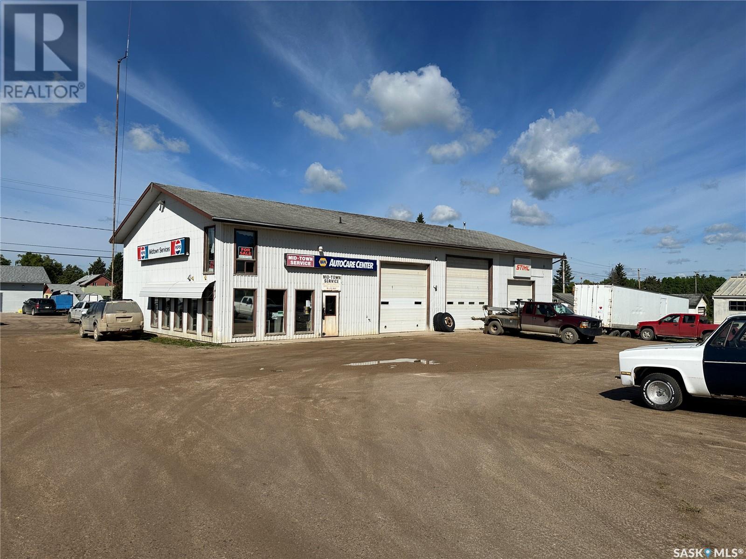Property Type
7 Fresno Street
Big River Rm No. 555, Saskatchewan
Beautifully treed 0.28-acre building parcel ready for your dream cabin or permanent home. Titled lot with natural gas and power at the lot line. This lot rests in a forested setting yet is only steps from the marina and sheltered boat launch... and near the beach in South Stoney, Delaronde Lake. Delaronde Lake offers excellent fishing & recreation options and easy access to miles of forest trails, nearby downhill ski hill and golf course, plus essential services in Big River. (id:41462)
Century 21 Fusion
228 1st Avenue W
Blaine Lake, Saskatchewan
Discover the perfect opportunity in Blaine Lake with this spacious corner lot surrounded by beautiful, mature trees. The property offers excellent potential for building your dream home or cabin getaway, with room to grow and space to breathe. Enjoy the peaceful charm of small-town living while being just a short drive from the lake and local amenities. (id:41462)
RE/MAX North Country
37 Railway Avenue
Fillmore, Saskatchewan
Great Highway Exposure - large serviced lot - Town of Fillmore. (id:41462)
RE/MAX Weyburn Realty 2011
Northeast Lease .76 Acres
Hudson Bay Rm No. 394, Saskatchewan
For the wilderness enthusiastic this could be yours, property like this doesn’t come along very often. This rare gem is .76 acres of leased land in the Boral Forest located Northeast of Hudson Bay, Saskatchewan next to the Manitoba border. The rustic 3 bedroom log cabin has an open concept with sky lights over the dining area or eat outside on the attached screen deck. We also have a guest house, a power plant shed, as well as storage sheds, shower room, a 16’x 33’ insulated & heated work shop, and a 36.6’x48.6’ shop for all the toys which has a 16’ deep lean on it for more storage. Also included is some of the equipment to maintain and enjoy the property, water tanks & totes, heavy duty bush mower, pull behind PTO driven grader, flat deck trailers, 3 pt hitch finishing mower, 60”cut riding mower, commercial diesel mower, case IH tractor with loader & blade, construction heater, wood stove and wood heater, log splitter, gas powered wash machine, 5/8press drill, air compressor, extra lumber & aspenite. There is a pontoon barge, a tower, cell booster and more.\r\nLocated in the peaceful woods close to the river banks you can listen to the ripple of the Red Deer River or venture down to catch supper. There are no more leases are to be given by the Saskatchewan government in this area as it is in a Ran area. Check out your next paradise where you can fish, hunt, enjoy nature located North East of Hudson Bay, Sk next to the Manitoba border. This rustic three-bedroom log cabin is located in the Boral Forest, northeast of Hudson Bay, Saskatchewan, close to the Manitoba border. The cabin features an open concept design with skylights over the dining area, and an attached screen deck for outdoor dining. Call today to set up your viewing! (id:41462)
3 Bedroom
1 Bathroom
1,145 ft2
Royal LePage Renaud Realty
Organic Farmlands
Keys Rm No. 303, Saskatchewan
Nice block of organic farmland located in both the RM of Keys and RM of St Philips in SE Saskatchewan. There is an approximate total of 890 acres included in this block, with SAMA reporting 641 cultivated acres. This block also has organic certification on file. Seller claims GPS shows 761 Cultivated acres on this land with some additional cultivated acres near the creek and others. Some parcels are mixed together on SAMA vs ISC. Cultivated Acres 761 (Source: GPS Seller); 641 (SAMA); Total Acres 883.86 (SAMA/Tax Assessment); 890.47 Total Acres (ISC); $797,400Total Assessed Value (SAMA). (id:41462)
RE/MAX Blue Chip Realty
205 244 1st Avenue Ne
Swift Current, Saskatchewan
STORE FRONT space is now available in the highly sought after freshly renovated luxury business plaza “The Block” . Affordable monthly rent with all occupancy costs included aside from electricity this 934 square feet of open concept (air conditioned) space is available immediately to be renovated to your taste. The building will soon have cameras installed and a fob system implemented for easy access at any hour! Located on the lower level of THE BLOCK, downtown Swift Currents' freshly renovated public mall, offering a brand new modern interior and exterior, ample public parking, great branding and walk-in opportunities with a high traffic mall setting including some large professional anchor businesses offering you the attention your business has been looking for! Set a lasting impression in this impressive space and bring your business to the next level! Call today to view. (id:41462)
934 ft2
RE/MAX Of Swift Current
Danny Drive, Rock Ridge Rv Resort
Webb Rm No. 138, Saskatchewan
Recreational Paradise on the Shores of Reid Lake! This 32-foot 5th Wheel RV sits on a beautifully treed waterfront lot and comes fully equipped—just bring your clothes! From the toaster and towels to the ride-on mower, everything is included. The rear kitchen layout provides generous seating inside, while the 12' x 16' deck with a gazebo is perfect for outdoor entertaining. Propane heats the trailer, with solar power as a convenient backup. Inside, you'll find rich dark cabinetry and all the comforts of home. The lakefront is shallow and safe for young swimmers, and Reid Lake is renowned for its excellent fishing. Launch your boat from the 40-foot dock and enjoy easy lake access. There's also a separate motorhome on site that sleeps 6—ideal for extended family or guests. With ample parking, a garden area, and what the seller describes as “the best neighbors around,” this turnkey getaway checks all the boxes for lakeside living! (id:41462)
1 Bedroom
1 Bathroom
320 ft2
RE/MAX Of Swift Current
Schindel Acreage
Corman Park Rm No. 344, Saskatchewan
Acreage Living Minutes from Saskatoon – Endless Possibilities on 10 Acres Enjoy the best of both worlds—peaceful country living just minutes from the city. This 10 acre parcel offers the perfect escape from the hustle of Saskatoon while keeping you close to everything you need. Whether you’re looking to build your dream home, start a hobby farm, or run a home-based business, this versatile property is full of potential. Zoned for flexibility and rich with opportunity, this land is ideal for entrepreneurs, or anyone seeking space to live and work in harmony. With plenty of room for bed and breakfast, care home, animal kennel, or other business ventures, your ideas have room to grow. Your acreage lifestyle awaits—quiet, spacious, and filled with possibilities. (id:41462)
Royal LePage Saskatoon Real Estate
15 1250 Aaro Avenue
Elbow, Saskatchewan
Here is your chance to own a lovely bachelor suite in the resort community of Elbow. This furnished unit has a Murphy bed that stowes away for convenience. There is a patio to BBQ on and the complex boasts a swimming pool, hot tub, sauna and more. The condo is a short walk to all the services in Elbow and the golf course is right across the street. Elbow also has a great restaurant at the club house and a full service marina. The unit is presently vacant while it's for sale, but can be placed in the rental pool for extra income, or left exclusively for the use of the owners. If you've thought about owning a vacation property, here is a very affordable option for you. After all, everyone deserves some Elbow Time. (id:41462)
1 Bathroom
486 ft2
Boyes Group Realty Inc.
25 Quarter Sections - Rm Souris Valley
Souris Valley Rm No. 7, Saskatchewan
This is a rare opportunity to acquire a premier large-scale grain operation in the heart of southern Saskatchewan. Situated just one and a half miles south of Tribune, this remarkable property includes 25 quarter sections of highly productive farmland, all in a continuous block — a configuration that is exceptionally hard to find in today’s market. The total land base encompasses 3,956.56 acres, and 3,462 cultivated acres from the Sama records. The layout of the farm allows for efficient, uninterrupted farming practices with minimal wasted space, thanks to its large, corner-to-corner fields and excellent access throughout the entire property. The property comes with two bin yards that include 21 grain bins. The bins include a mix of flat-bottom and hopper styles, providing flexibility for storing grain, seed, or fertilizer. This farm is strategically located just 40 miles west of Estevan and 30 miles south of Weyburn, placing it within easy reach of major service centers, grain terminals, and the U.S. border — making logistics and cross-border trade efficient and accessible. The land is currently leased for the 2025 and 2026 crop seasons to a strong local operator. The existing tenant holds the first right of refusal, providing a seamless income transition for investors or buyers not intending to operate the land directly. With a total assessed value of $6,182,800 and an exceptionally rare block of 25 quarter sections, this property stands out as a top-tier investment opportunity in Saskatchewan’s farmland market. Whether you are expanding an existing operation or investing in one of the province’s most valuable assets — quality farmland — this is a package that delivers scale, quality, and long-term potential. Contact S/A agent for detailed information package. (id:41462)
Sutton Group - Results Realty
2 Fraser Avenue
Craven, Saskatchewan
GREAT 9-UNIT MOTEL WITH 72 SEATING LICENSED RESTURANT LOCATED IN THE SEANIC CRAVEN VALLEY. HOME OF THE CRAVEN JAMBORIE. CANADA'S LARGEST COUNTRY FESTIVAL IS LOCATED ON THE HIGHWAY. 9 ROOMS. 72 SEATING. FULLY LICENCED RESTURANT WITH A LARGE PATIO. LOTS OF OFF-STREET PARKING. NO FINANCIAL AVAILABLE AS THE PREVIOUS OWNER HAS TO REPOSSESS THE PROPERTY. GREAT FOR IMMIGRATION. THIS HAS THE POTENTIAL TO BE A GREAT MONEY MAKER. (id:41462)
5,432 ft2
Homelife Crawford Realty
102 4th Avenue N
Big River, Saskatchewan
Prime location business opportunity in the town of Big River. This business has been a staple in our community for 40 years offering automotive repairs, tires, retail sales, tow truck services. The business offers well over 250 feet of highway frontage making it a prime location for any business. There are 3 parcels of land included in the sale; however, the owners state they are willing to negotiate pricing if new buyers didn't want everything left with the building. The sale includes the land, buildings, inventory, goodwill, all equipment, and tow truck. Don't hesitate to reach out if you have any questions. This locations really is one of the best in the growing town of Big River making is a great opportunity for any business. Owners are also willing to negotiate the building and sell off inventory/ business separately. So if the location and building would be a fit don’t hesitate to reach out and have a conversation. There’s a lot of possibilities with the 3 large bays and could turn the retail side with the upstairs office area even into living quarters. (id:41462)
3,936 ft2
RE/MAX P.a. Realty



