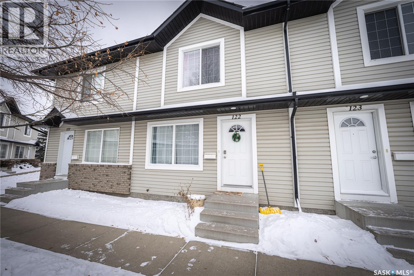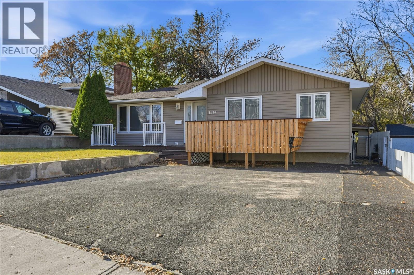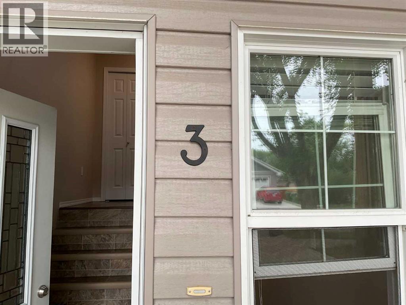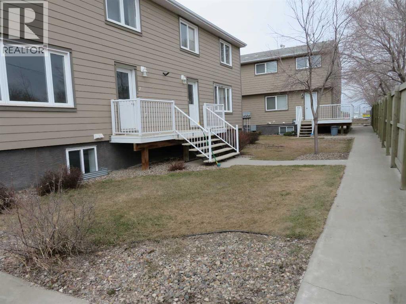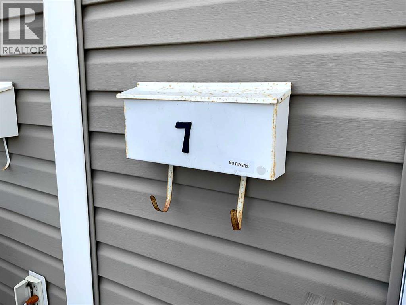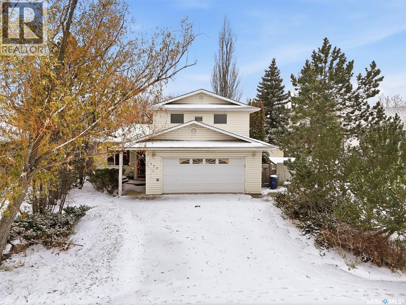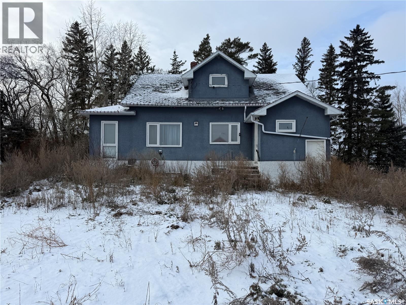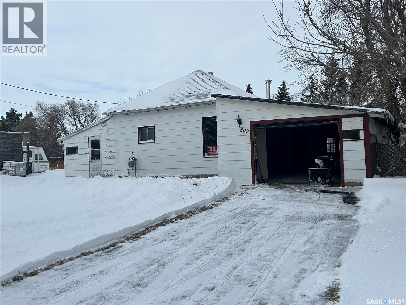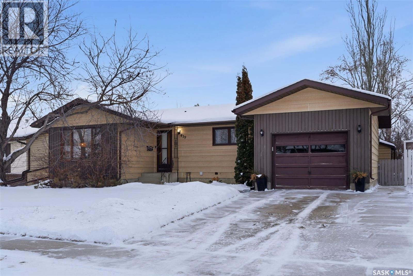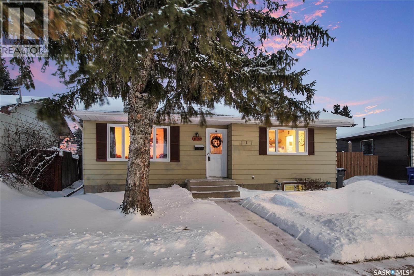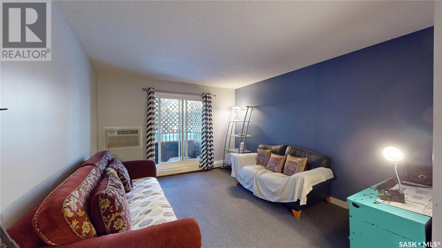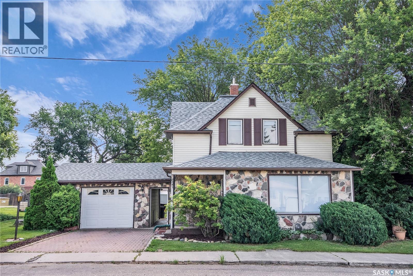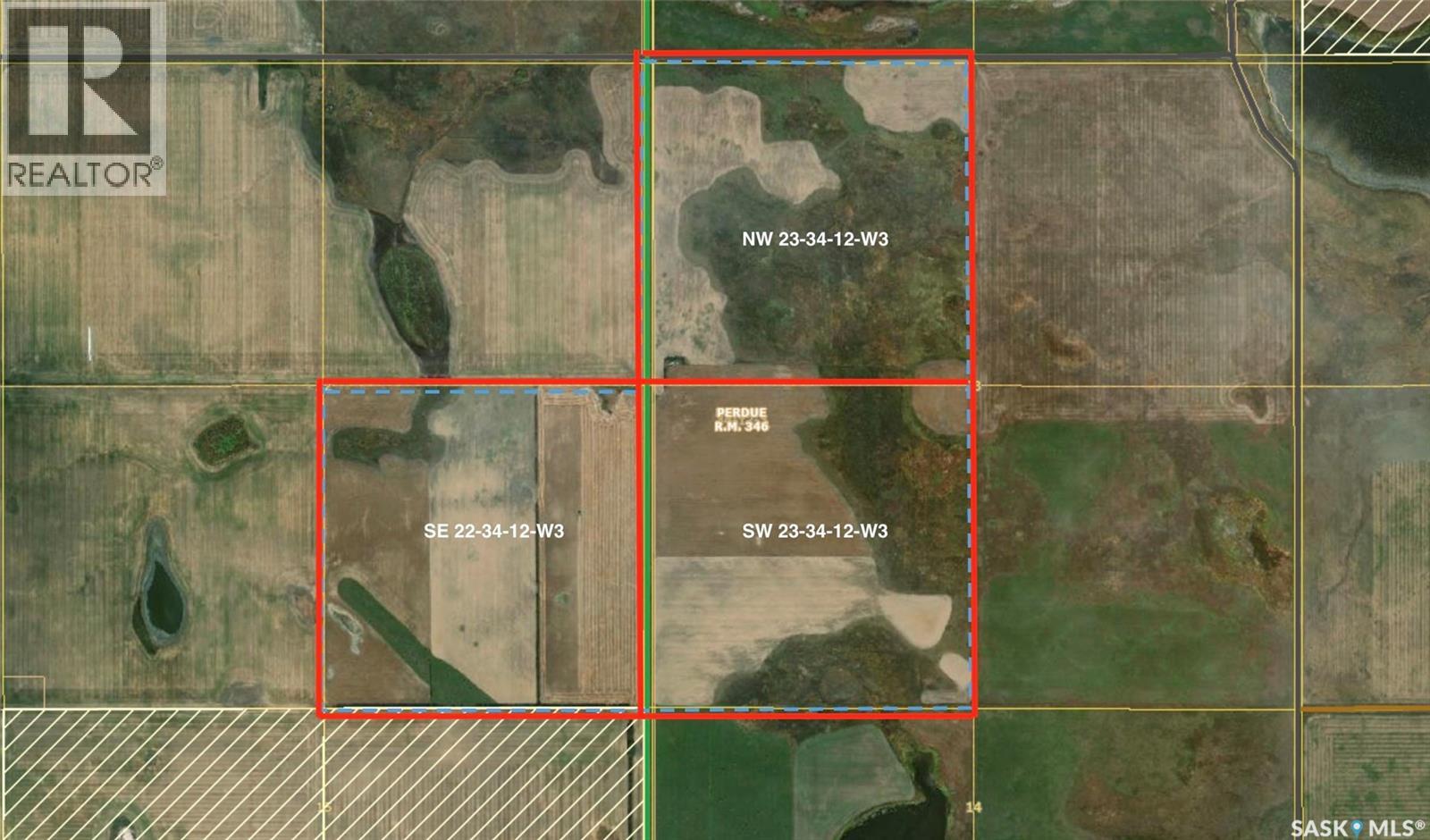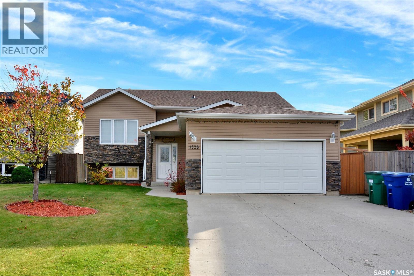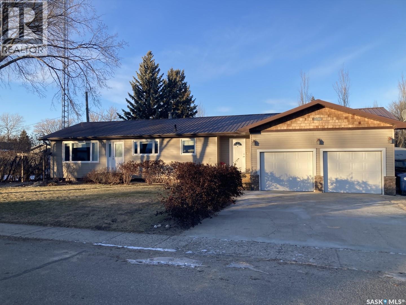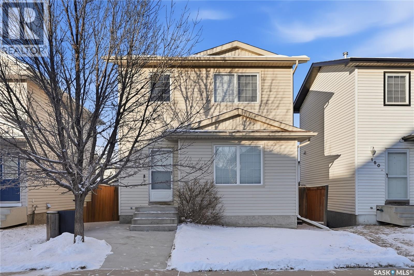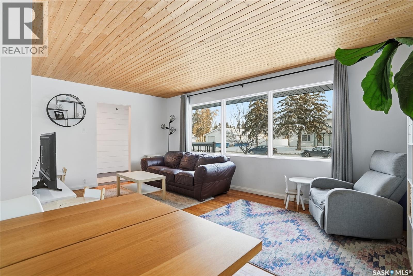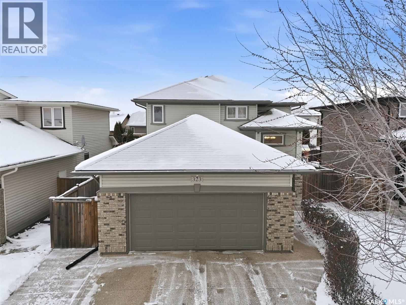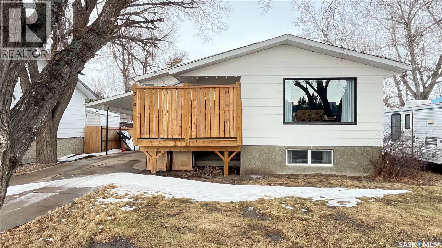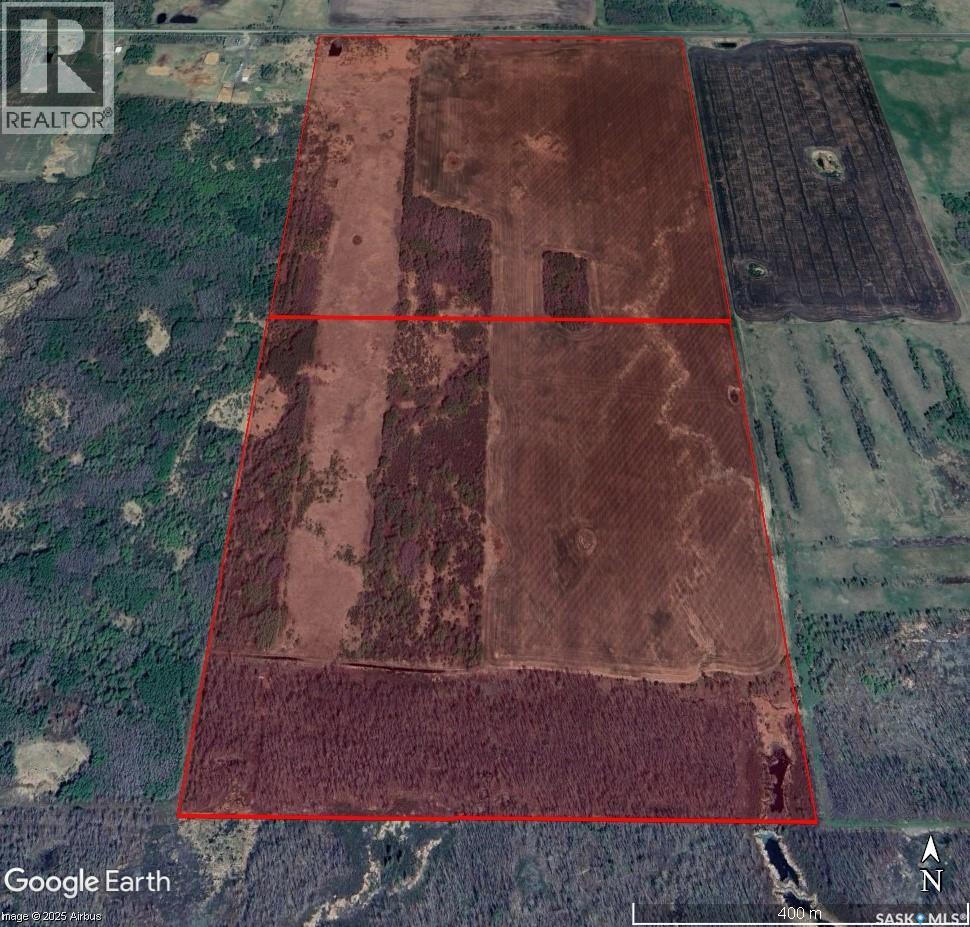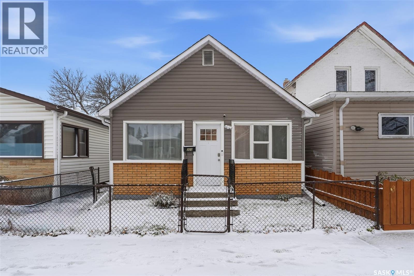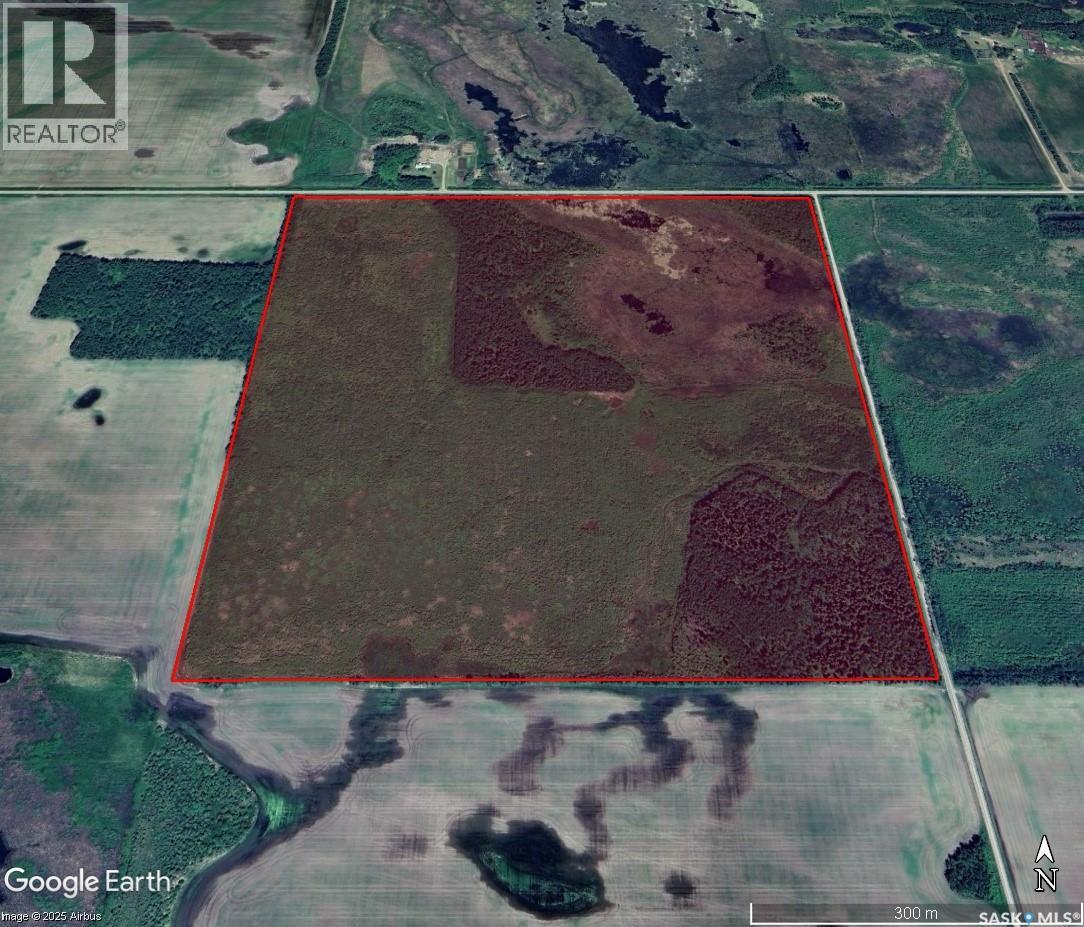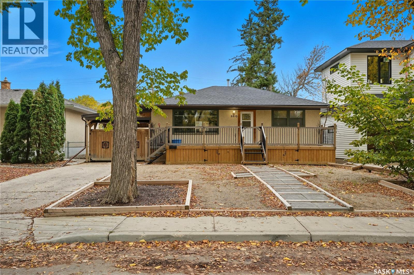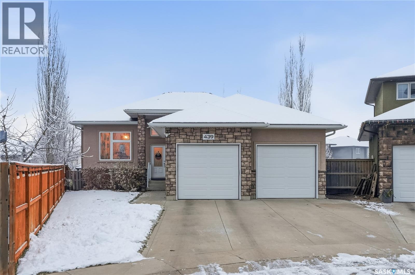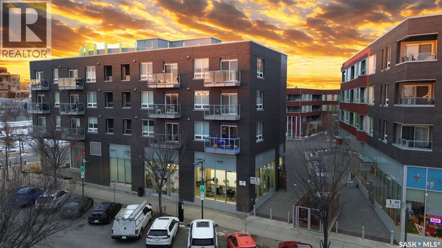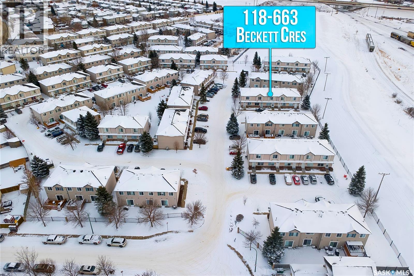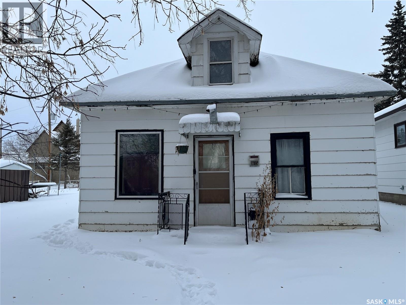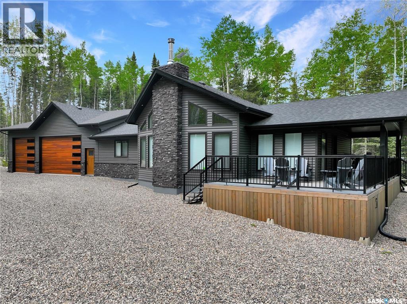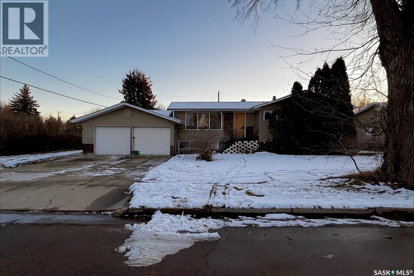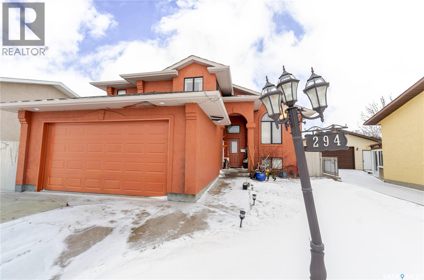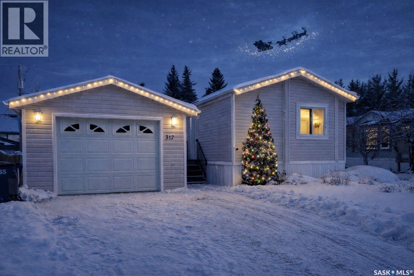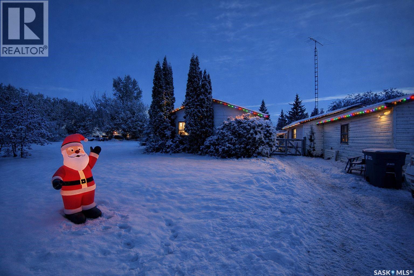Property Type
122 103 Rutherford Crescent
Saskatoon, Saskatchewan
Welcome to this well-maintained two-storey townhouse, offering stylish updates and a functional layout ideal for comfortable city living. The main floor features a spacious living room, a convenient 2-piece bathroom, and a large, open kitchen complete with stainless steel appliances and a tasteful tiled backsplash. The entire main level has been upgraded with modern vinyl plank flooring, creating a clean and contemporary feel throughout. Upstairs, the primary bedroom includes a walk-in closet, and the upper bathroom has also been refreshed with vinyl plank flooring. Additional upgrades include central air conditioning, a brand-new gas water heater, and a home that has been freshly painted within the last two years, with some rooms completed very recently. The laundry room is equipped with a high-end washer and dryer, adding both convenience and quality. Enjoy outdoor living on the south-facing patio, perfect for soaking up the sun. Ideally located close to schools, the University of Saskatchewan, parks, and a wide range of amenities, this move-in-ready townhouse is an excellent opportunity for homeowners, students, or investors alike. (id:41462)
3 Bedroom
2 Bathroom
1,116 ft2
Exp Realty
1314 Henleaze Avenue
Moose Jaw, Saskatchewan
Spacious 5 bedroom, 3 bathroom home offering over 1,200 sq. ft. on the main level with an additional kitchenette area in the basement. The property features a large double garage with 220 amp service. Spacious backyard. Located in Central Moose Jaw close to all amenities and transportation. As per the Seller’s direction, all offers will be presented on 11/14/2025 9:00AM. (id:41462)
5 Bedroom
3 Bathroom
1,130 ft2
Homelife Crawford Realty
3, 4729 45 Street
Lloydminster, Saskatchewan
This spacious 3 bedroom 1 and a 1/2 bathroom is located on the Saskatchewan side of Lloydminster. The main upper floor has a wide open concept with a very spacious closet at the top of the stairs to the livingroom dining room kitchen area. This level has a storage room, pantry and a 1/2 bath. 5 appliance are included as indicated on the listing. The lower level has the washer and dryer conveniently located at the bottom of the stairs in a closet close to all three bedrooms. RENT: $1,550.00 Tenants are responsible for all utilities, Power, Gas, Water, Tenant Insurance. Water is billed monthly by Management Company. SECURITY DEPOSIT: $1,550.00. 6 Months proof of income is required prior to release of keys. No viewings until application is approved - rental application can be found on our website. ONE SMALL DOG CONSIDERED. (Additional pet fees apply) (id:41462)
1,150 ft2
Mac's Realty Ltd.
6, 5524 49 Avenue
Lloydminster, Saskatchewan
This 3 bedroom unit is located close to the Exhibiton Grounds. 2 Parking Stalls and mail delivery is on site. NO PETS, NO BIRDS, NO REPTILES NO SMOKING. Quiet area, shared green space on site. Rent is $1,350 includes water based on a family of 4. Security deposit is $1,350. Tenants responsible for power, gas, tenant insurance is mandatory. Must fill in a rental application prior to viewings. Send a request for an application or go to the company website. NO PETS, NO BIRDS, NO REPTILES NO SMOKING (id:41462)
1,100 ft2
Mac's Realty Ltd.
7, 1811 49 Avenue
Lloydminster, Saskatchewan
This 3 Bedroom, 2 Bathroom (4 piece and 2 piece) Townhome is located on the south side of Lloydminster. Close to many amenities. The large open plan is ideal for your family. The livingroom/dining room/kitchen is inviting. The island in the kitchen is moveable too. The rent is $1275.00 per month. Security deposit is also $1275.00. This unit includes water. Electricity/Power, Heat/Gas and tenant insurance is required. Please go to our website and fill in an application or you can call the office during regular business hours. An application is required prior to any viewings. A small dog may be considered (non-refundable pet fee) No cats. One year lease is required. (id:41462)
1,080 ft2
Mac's Realty Ltd.
330 Fehr Crescent
Martensville, Saskatchewan
Welcome to 330 Fehr Crescent. This home is located on large pie shaped lot on a quiet crescent in Martensville. Enjoy your large back yard that is fully fenced, lots of mature trees and a large shed. The lot does have a back lane that gives you the option of rv parking and or a detached future garage. Out front you have a double interlocking block driveway that leads to the double attached garage that is heated! Once inside you will find a very spacious home that has 1820 square feet spread over two levels. The main floor has a large foyer, formal dining room, large kitchen, den, 2 piece bath and a large living room that features a gas fire place. Upstairs features a huge master bedroom with a walk in closet, gas fireplace, ensuite bathroom with a separate jetted tub! Also on the upper level is another 4 pc bathroom and two more bedrooms. The basement has a storage room, utility room and a bedroom with a walk through closet to the 4 pc ensuite. The basement could also be used as a small family room. Call today to view!! (id:41462)
4 Bedroom
4 Bathroom
1,820 ft2
Boyes Group Realty Inc.
110 2300 Tell Place
Regina, Saskatchewan
Welcome to River Grand II! This garden-level 2-bedroom, 2-bathroom condominium is perfectly situated in sought-after Southeast Regina, overlooking lake, green space park with beautiful sunset views. A welcoming foyer leads into a bright, open living area featuring laminate flooring throughout hall, kitchen and dining. A stylish white kitchen complete with extra built-in preparation counter with cabinets was added in 2020. There is soft-close cabinetry, and convenient pull-out drawers offering functionality and great storage. All appliances included with a newer dishwasher (2022) and fridge (2023). The spacious living room is highlighted by garden doors that open to serene views of the lake and park—an ideal setting to relax and unwind. Both bedrooms are generously sized, including a very large primary bedroom with a 3-piece ensuite. A full main bathroom and in-suite laundry add to the home’s comfort and convenience. Residents of River Grand II enjoy access to an amenities room with exercise area, elevator, and secure underground parking, providing comfort, convenience, and peace of mind. Located close to walking paths, shopping, and all Southeast Regina amenities. Condos fees include Heat, Water, Sewer, Common Insurance, Reserve Fund and Access TV. This well-maintained complex offers an exceptional lifestyle opportunity with a quick possession available! (id:41462)
2 Bedroom
2 Bathroom
1,057 ft2
Exp Realty
Rm Of Mcleod 9.96 Acres
Mcleod Rm No. 185, Saskatchewan
Looking for an acreage project with room to create your own vision? This 9.96-acre property in the RM of McLeod might be the right fit for someone ready to take on a renovation. The home will need a certain amount of attention and updating before it’s ready for comfortable use. That said, the footprint offers just over 1,400 sq ft with five bedrooms, a main-floor laundry area, and a layout that could be reimagined. The yard site includes several outbuildings—an 2-car detached garage (approx. 24.5 x 32), a metal Quonset, a former barn converted to a shop with office/storage areas, and a handful of other structures that have served a variety of uses over the years. As with the house, some outbuildings will require attention, but for the right person this property could be a chance to rebuild, repurpose, and create the type of acreage living that meets your needs. If you’ve been searching for an acreage with space, privacy, and potential—and you’re not afraid of a challenge—this may be worth a look. (id:41462)
5 Bedroom
1 Bathroom
1,415 ft2
RE/MAX Blue Chip Realty
802 Athabaska Avenue
Grenfell, Saskatchewan
Price drastically lower. Check out this cute little fixer upper located on a huge lot backing a field. House has all the bones and needs someone to give it a little TLC. Features include kitchen, living room area 1 bedroom and bath on main floor. Laundry, small sitting area and storage downstairs. A 1 car attached garage and sheds are also with the property. The extra large lot features many trees providing lots of privacy. Fix it up or tear it down and build your dream home. (id:41462)
1 Bedroom
1 Bathroom
632 ft2
Indian Head Realty Corp.
439 Manning Lane
Saskatoon, Saskatchewan
Welcome to 439 Manning Lane! This tastefully updated 1,076 sq. ft. bungalow is perfect for families or first-time buyers. The home features 4 bedrooms and 3 bathrooms, a cozy eat-in kitchen, a bright front living room with plenty of space for family seating, and a primary bedroom with a 2-piece ensuite. Modern white oak LVP flooring is featured throughout the main level with plush carpet in the bedrooms and fresh paint throughout. The basement boasts a large REC space with plenty of options for a family room or gym area. A large 4th bedroom, 3 pc bath, spacious storage room and laundry/utility is also on this level. Notable upgrades include a newer high-efficiency furnace, hot water heater, washer & dryer and shingles. Enjoy central A/C and a cozy, refreshed backyard with a south-facing patio, ideal for family time and summer gatherings. Single attached garage for convenience and a large backyard shed adds additional storage. Conveniently located near 2 schools, parks, and everyday amenities! No presentation of offers as per the Seller's Instructions until Monday December 22nd, 2025 at 5pm. As per the Seller’s direction, all offers will be presented on 12/22/2025 5:00PM. (id:41462)
4 Bedroom
3 Bathroom
1,076 ft2
Coldwell Banker Signature
1190 Ferguson Crescent
Regina, Saskatchewan
Welcome to 1190 Ferguson Crescent, a great opportunity to get into homeownership on a spacious corner lot in a welcoming, family-friendly neighborhood. This versatile home is ideal for first-time buyers, young families, or anyone looking for a solid home with room to grow. Inside, you’ll find a practical and comfortable layout with hardwood floors in the living room and two of the three main-floor bedrooms. The eat-in kitchen is perfect for everyday meals, homework time, or enjoying your morning coffee while looking out at the front yard. The primary bedroom features patio doors that open onto the backyard deck - a great spot to relax after a long day or enjoy warm summer evenings. The fully developed basement adds valuable extra living space, including a large rec room, an additional bedroom, and a three-piece bathroom - perfect for guests, a growing family, or a home office. With plenty of storage throughout, a double garage, and a fully fenced yard for kids or pets, this home checks all the boxes. The corner lot also offers bonus parking, which is hard to find and great for visitors. Located just steps from schools, this home is in an excellent family-oriented location. With appliances included (fridge, stove, washer, and dryer) and the chance to add some fresh paint and your own personal touches, this is a fantastic way to start building equity. 1190 Ferguson Crescent is ready to welcome you home! (id:41462)
4 Bedroom
2 Bathroom
954 ft2
Jc Realty Regina
12 Lakeview Drive
Northern Admin District, Saskatchewan
Discover one of the most desirable locations at Ramsey Bay Resort Subdivision, Weyakwin Lake. This oversized pie-shaped lot spans 0.79 acres, backing onto crown land and lakefront at the end of a quiet cul-de-sac—offering unmatched privacy while still being close to the water. Just far enough from the boat launch and filleting shack, it’s the perfect balance of convenience and seclusion. This year-round 4-season cabin home offers nearly 2,000 sq. ft. of living space, originally built in 1977 with thoughtful additions in 1998 and 2014. Inside, you’ll find four bedrooms plus an office and storage room that can easily double as additional sleeping quarters, along with two bathrooms including an ensuite off the primary. Warm pine finishes, vaulted ceilings, and a skylit dining area create a true Northern cabin atmosphere. The property is well set up for lake life and adventure, featuring a 24x26 insulated and heated garage with wood heat—perfect for working on sleds, quads, or boats—along with a 14x20 workshop shed built in 2011. A screened-in porch offers the ideal space to enjoy summer evenings, ready for fishing trips and northern lake adventures. Outdoors enthusiasts will love the endless opportunities for fishing, hunting, snowmobiling, and four-season recreation right from the doorstep. Ramsey Bay is a tightly knit, welcoming community where neighbors look out for each other, and properties are often privately held for generations—making this offering a rare opportunity. Heated with propane and electric, with natural gas available in the area, the cabin is ready for your finishing touches and personal style. Enjoy a higher level of water security with a 80' well & 1250 gal septic. If you’ve been waiting for a private Northern retreat with space for family, friends, and all your toys, this is your chance to own a true piece of lake country paradise. Extras are included—contact for full details. (id:41462)
4 Bedroom
2 Bathroom
1,992 ft2
Exp Realty
212 2nd Avenue N
Warman, Saskatchewan
Welcome to 212 2nd Ave. N. in Warman — a beautifully updated bungalow tucked into an established neighbourhood close to schools, walking paths, and everyday conveniences. Step inside and you’ll immediately feel the rustic charm of this 1979 home, thoughtfully refreshed with new windows, updated flooring, and a modernized kitchen. A custom built-in coffee bar and pantry adds both personality and function, making mornings feel just a little more special. Major mechanical updates are already taken care of, including a new furnace in 2023 and an air-conditioning unit updated within the last decade. The main floor offers a layout that easily adapts to your needs. Currently set up with two bedrooms and a full bathroom, the former third bedroom has been reimagined as a dining space with direct access to the expansive rear deck — perfect for entertaining or family meals that spill outdoors. Downstairs, the basement is an open canvas ready for your ideas, with the big projects already complete, including a beautiful three-piece bathroom and 4th bedroom. Outside, enjoy the shade of mature trees from both the side deck and rear deck, along with space for gardening and outdoor living. A single detached garage, heated with natural gas, adds year-round convenience. With all appliances included, charming curb appeal, and a move-in-ready feel, this home is one you can settle into and enjoy right away. Call your favourite REALTOR® today to book a showing. (id:41462)
4 Bedroom
2 Bathroom
1,040 ft2
Exp Realty
203 601 X Avenue S
Saskatoon, Saskatchewan
Wonderful and affordable 1 bedroom apartment in Meadowgreen. Please view the Matterport 3D virtual tour in this listing. This well-kept north-facing condo is within walking distance to WP Bate public elementary school for grades K-8, and it's close to lots of other amenities. There's a balcony off the living room and a storage room inside the unit. One parking stall is included and the condo fees cover the cost of heat and water. The fridge, stove and air conditioner come with the sale. Shared laundry is in the building. Call now for your own private viewing. (id:41462)
1 Bedroom
1 Bathroom
625 ft2
Lpt Realty
226 Leskiw Lane
Saskatoon, Saskatchewan
Welcome to the 'Century' - a charming 3-bedroom 2.5 bath home crafted by North Prairie Developments! This lovely home presents an exciting opportunity for homeowners with the option to add a legal basement suite, made even more enticing by eligibility for the SSI grant. Through this program, you could receive up to 35% of the basement suite development costs, making this an excellent investment opportunity. Step inside and be greeted by 9' ceilings and a spacious foyer that leads into the bright and airy living room. An abundance of natural light filters through the kitchen, illuminating the space and highlighting the architectural charm of the archways that grace the main floor, adding character and distinction to every corner. Upstairs, retreat to the spacious primary room featuring a walk-in closet and an ensuite with a built-in makeup area. Two additional bedrooms offer versatility for growing families or hosting guests, while second-floor laundry adds convenience to your daily routine. Outside, enjoy the ease of front landscaping already in place including underground sprinklers. Additionally, a 20'x20' concrete pad comes included. Don't miss out on the opportunity to make the 'Century' your forever home, complete with charm, functionality, and the potential for added value. Schedule your viewing today! (id:41462)
3 Bedroom
3 Bathroom
1,460 ft2
Coldwell Banker Signature
621 Main Street
Bruno, Saskatchewan
This spacious 4-bed, 2-bath character home with many updates and not one, but 2 garages is the perfect place to call home in the Town of Bruno! You’ll appreciate the functional layout of the home, including the large living room, main floor laundry, the open feel yet distinctive kitchen and dining room spaces with gorgeous hardwood floors, and undeveloped basement open for your touch. There is no shortage of storage and outdoor living space with 2 garages, one attached and one detached allowing for extra parking/storage, a garden shed, expansive yard with 75’ frontage, patio for entertaining, and large garden area. Some of the many updates include Furnace and Hot Water Heater in 2022, shingles and electrical panel in 2023, fresh paint and garage door in 2024, as well as both bathrooms. Enjoy the tranquility and quiet of small-town life while still being conveniently close to Humboldt and Saskatoon. Book your personal viewing today! (id:41462)
4 Bedroom
2 Bathroom
1,696 ft2
Boyes Group Realty Inc.
Rm Perdue Farmland- 475.8 Acres
Perdue Rm No. 346, Saskatchewan
RM of Perdue Farmland - 475.82 Acres | Mixed Farm | 3 Quarters Productive 475.82 acres of MIXED FARMLAND for sale in the RM of Perdue No. 346, located approximately 18 km south of Perdue along Hwy 655 and about 50 minutes west of Saskatoon. This LAND-ONLY offering consists of three quarters: SE 22-34-12-W3 assessed at $360,000; SW 23-34-12-W3 assessed at 251,800; and NW 23-34-12-W3 assessed at $180,500. The land features a strong mix of cultivated cropland and pasture/native grass, suitable for grain, mixed, or cattle operations. SE 22 is the premium CULTIVATED QUARTER, SW 23 offers a balanced CROPLAND/PASTURE MIX, and NW 23 is primarily pasture-based. Flat topography with some bush and sloughs typical of the area. Detailed information package available. Mineral rights not included. Possession TBD. DIRECTIONS: 18 KM south of Perdue on HWY 655; OR 21 KM north of Harris on HWY 655 (id:41462)
Royal LePage Varsity
204 921 Main Street
Saskatoon, Saskatchewan
This is a very rare and unique condo property on the edge of Nutana, within walking distance of Broadway, downtown and the U of S. 8th Street is just around the corner, One of the only two-story apartment style condominiums you'll find in Saskatoon. Spacious with a great layout, lots of sunlight with two balconies and three parking spots (two underground and one surface). Many upgrades and lots of storage. Three bedrooms, the primary bedroom has an ensuite with a walk-in closet, 3 bathrooms, In suite laundry, modern kitchen with seating area and a large dining and living room area. The second floor bedroom (main floor of unit) could easily be used as a large office. It feels like a modern family-home but also presents opportunity for the investor. The amenities room is on the first floor. This condominium is on the 2nd and 3rd floor of the well maintained and conveniently located, Georgia Manor, right at Clarence and Main. This is a must see! r. (id:41462)
3 Bedroom
3 Bathroom
1,690 ft2
Century 21 Fusion
1526 Paton Crescent
Saskatoon, Saskatchewan
Welcome to this stunning 5-bedroom, 2-bath bi-level home featuring a vaulted ceiling and a stylish partial wall that enhances the open-concept living, dining, and kitchen areas. The kitchen showcases rich espresso cabinetry, a tile backsplash, and stainless steel appliances. A garden door off the dining area opens to a spacious backyard — perfect for family gatherings and outdoor enjoyment. The main floor offers three bedrooms and a four-piece bath, while the fully finished basement features a massive family room, two additional bedrooms, and another four-piece bath. Located in the desirable Willowgrove neighborhood, this home is close to walking trails, shopping, and all area amenities. Updates include new shingles (2024). Come see this beautiful home — bring your favorite REALTOR® and have a look today! (id:41462)
5 Bedroom
2 Bathroom
1,077 ft2
Royal LePage Saskatoon Real Estate
305 Adelaide Street E
Saskatoon, Saskatchewan
This modern-style 4-level split home features a unique layout with a total of 6 bedrooms. The top level includes a spacious master bedroom, measuring 22 x 10.5, complete with beautiful hardwood flooring and a glass-enclosed shower. On the main floor, you'll find a cozy living room with a gas fireplace and a large dining room (16.7 x 10.8), perfect for entertaining. The property also offers a 2-bedroom non-conforming basement suite, complete with a private entrance and separate laundry facilities. Additionally, there is a one-bedroom non-conforming studio apartment situated above the garage, featuring a private entrance and a stunning 24 x 10 deck. Don't miss out on this fantastic opportunity! Call for a private viewing today.. (id:41462)
6 Bedroom
3 Bathroom
1,532 ft2
Century 21 Fusion
3418 Keohan Crescent
Regina, Saskatchewan
PLEASE NOTE OPEN HOUSE THIS SUNDAY 2:00-3;30 PM PRICE REDUCED Door Code on Lockbox Please Call listing Agent to Inform of Showing. Please Remove Shoes. Our Beautiful 2260 Square Four Bedroom Home Plus One Bedroom Downstairs. Our Home Features Four Bathrooms. Excellent location Backing A Park. Our Home Ready to Move in With New Flooring Installed in Kitchen Dining Area With Spacious Deck and 8228 Square Foot Lot. Close to Schools and University. Early Possession Available (id:41462)
6 Bedroom
4 Bathroom
2,260 ft2
Homelife Crawford Realty
4348 Shaffer Street
Regina, Saskatchewan
Welcome to 4348 Shaffer Street, located in Regina’s highly sought-after Harbour Landing neighbourhood. This beautifully maintained freehold townhome offers exceptional value with NO condo fees and the added convenience of a single detached garage. Upon entering, you are greeted by a bright, inviting main floor featuring a modern open-concept layout that seamlessly connects the living room, dining space, and kitchen. The kitchen offers ample cabinetry, functional prep space, and a comfortable layout perfect for everyday living and entertaining. The upper floor includes 3 spacious bedrooms, including a well-appointed primary suite. The additional bedrooms are perfect for family members, guests, or a home office. A full bathroom and laundry area on this level ensure added convenience. The lower level is unfinished, offering excellent storage and the potential to customize the space to suit your needs — home gym, media room, or additional living area. Outside, enjoy a backyard space ideal for barbecues, play, or quiet mornings with a coffee. This is an end unit which provides a larger yard space, dedicated front sidewalk (other units share a sidewalk) and access between the front and back yard. Very close to walking paths, parks, schools, shopping, restaurants, and all the amenities Harbour Landing is known for, this location is unbeatable for busy families and professionals alike. (id:41462)
3 Bedroom
1 Bathroom
1,272 ft2
Coldwell Banker Local Realty
162 Leskiw Lane
Saskatoon, Saskatchewan
Welcome to 162 Leskiw Lane, a quality 2024-built bilevel located in Saskatoon’s sought-after Rosewood neighbourhood. This spacious home offers 6 bedrooms and 4 bathrooms, highlighted by a fully developed and thoughtfully designed 2-bedroom legal suite. With its own private entrance, modern kitchen, separate laundry, and bright living area, the suite provides exceptional value as a dependable mortgage helper or an ideal space for extended family. The main level features an open-concept layout with large windows, a stylish kitchen, and comfortable living and dining spaces perfect for everyday living. Four generous bedrooms, including the primary suite with walk-in closet and ensuite, offer ample space for a growing family. Located just minutes from schools, Costco, grocery stores, parks, and all major amenities, this home pairs modern living with unbeatable convenience. An excellent opportunity to own a new build with strong income potential in one of Saskatoon’s most desirable communities. Great Opportunity for Investors and First Time Home Buyers. (id:41462)
6 Bedroom
4 Bathroom
1,078 ft2
Boyes Group Realty Inc.
10 Selkirk Crescent
Regina, Saskatchewan
Step inside this 1,824 sq. ft. 2 storey split home in sought-after Albert Park—a prime location just moments from Southland Mall, parks, schools, and convenient transit options. Designed with family living in mind, this 4-bedroom, 3-bathroom property blends generous space with great potential. A renovated kitchen, complete with sleek cabinetry and pot drawers, pot lighting, custom window coverings, updated flooring, and a full stainless steel appliance package (fridge, stove, microwave/hood fan, and built-in dishwasher). It opens seamlessly into a welcoming family room featuring an upgraded gas fireplace, soft carpeting, and patio doors that lead to a covered aggregate patio and good sized backyard—perfect for hosting or relaxing outdoors. Adjacent to the kitchen, the formal dining room offers a bright, open feel with its large window and easy flow into the living room, where expansive windows and upgraded carpeting create a warm, inviting setting for gatherings. The main floor also includes a flexible bedroom or office, a spacious laundry room with built-in cabinetry (washer and dryer included), and a convenient 3-piece bathroom. Upstairs, the primary bedroom provides comfort and privacy with double closets, upgraded carpet, and its own 3-piece ensuite. Two more bedrooms and a full 4-piece bathroom complete the upper level. The lower level adds even more versatility, offering a recreation/family area, a cozy den space, ample storage, and a dedicated utility room. A basement fridge and deep freeze are included as added bonuses (freezer in garage is included too). Notable upgrades include central air, central vac, newer shingles, updated flooring throughout, PVC fencing on one side of the yard, and an upgraded overhead garage door. The insulated double garage (24’D x 20’W) offers excellent space for parking and storage. This move-in-ready home delivers an exceptional blend of location, size, and quality—an ideal place for your next chapter. (id:41462)
4 Bedroom
3 Bathroom
1,824 ft2
Boyes Group Realty Inc.
706 Grey Avenue
Grenfell, Saskatchewan
Fully renovated 1,400sq ft bungalow situated on 3/4 of an acre yard in the best neighborhood in town! Situated only 1.5 blocks to either High School or Elementary School and a short walk to Downtown. House features 3 bedrooms upstairs and 2 down. Features an open concept kitchen/living room updated in 2016 with new cabinets, stainless steel appliances, lighting, and high grade flooring. A natural gas fireplace in the living room. Upstairs bathroom refreshed in 2022. Basement flooring has been updated to vinyl plank, new lighting installed, oak stair treads, along with paint and trim, a large playroom for the kids/grandkids, a large utility room with laundry, a cold room, storage room, bathroom, bedroom, and bonus room. Attached heated three car garage with workshop. Take a turn out from the entry way, and out to your own private park. Large deck with three levels one with a roof perfect to sit under during those hot summer days, fully fenced in yard with a two story play structure with sandbox, windy slide, and swing set, a zipline tower set up to accommodate a 100’ zipline, also two storage sheds. Walk along the path to the bridge crossing over the pond-less stream, grabbing a couple apples from the beautiful apple trees on your way. Outside is a large vegetable garden, a covered fruit cage featuring many varieties of fruit with a low maintenance design drip irrigation, mulch coverage, and weed barrier. Automated U/G sprinkler system throughout as well as flowerbed/flower pot drip system. A new brick patio to the firepit area and RV parking pad. Updates in the last 10 years: -Kitchen cupboards, lighting, flooring, -Natural gas fireplace -Large water heater -Basement flooring, stairs, some windows -PVC All Weather windows/door on main level -Vinyl siding -Tin roof -Garage insulation, metal sheeting, HE Furnace -Brick Patio/Walkway -Complete professional landscaping with hundreds of new perennials, trees, shrubs; most on automated irrigation (id:41462)
5 Bedroom
2 Bathroom
1,400 ft2
Choice Realty Systems
154 Blakeney Crescent
Saskatoon, Saskatchewan
Welcome to 154 Blakeney Crescent in Saskatoon’s Confederation Park — a bright and inviting 1,085 sq ft two-storey that checks all the boxes for comfortable, modern living. Step inside to an open-concept main floor filled with natural light, featuring fresh paint and brand-new laminate flooring that give the space a crisp, updated feel. Upstairs you’ll find three well-sized bedrooms and a full bathroom, making it an ideal layout for families, guests, or a dedicated home office. The fully finished basement extends your living space with a large family room/theatre area — perfect for movie nights or a quiet retreat. This home is equipped with central air and central vac, adding everyday comfort and convenience. Outside, enjoy a large deck for entertaining, a relaxing hot tub, a handy backyard shed, and off-alley parking with room to add a future double garage if desired. Move-in ready and located in a friendly, established neighbourhood close to parks, schools, and amenities — this is a fantastic opportunity to get into a great home. Call or text your favourite Saskatoon real estate agent to view and be sure to check out the video tour! (id:41462)
3 Bedroom
2 Bathroom
1,085 ft2
Century 21 Fusion
2210 William Avenue
Saskatoon, Saskatchewan
Welcome home to 2210 William Avenue. Located in the heart of Queen Elizabeth, this bungalow features 3 bedrooms, 2 bathrooms and a blend of classic charm with modern renovations. The main floor opens into a spacious foyer with room to welcome friends and family. The living room opens up into a large bright space, windows on either side illuminate this room and accentuate the wood accents with hardwood flooring. From living room relaxing to hosting around the dinner table, there is a natural flow as this connects into the kitchen space further. The kitchen features stainless steel appliances, tile backsplash, and a large island table for additional prep space and storage! Down the hall you will find an expansive primary bedroom, a secondary bedroom, and a 4 piece bathroom. Step to the back entrance and you will find a large mudroom - the ideal space to transition from the garage! The basement opens to a large family room, there is a 3rd bedroom, 3 piece bathroom, and a den that has potential for a 4th bedroom. The backyard is spacious and landscaped beautifully. From the patio space for entertaining to the grass space - you have room for activities and privacy to relax. Whether it’s a project to work on or just tucking the cars away from the cold - the detached garage will be a welcome space! This home has had updated shingles, siding, mechanical, and more! Located steps to Broadway, schools, and parks - this is a location that provides central access in a quiet neighbourhood. Don’t miss out on this charming home, Call Today! (id:41462)
3 Bedroom
2 Bathroom
1,110 ft2
Realty Executives Saskatoon
323 Hettle Cove
Saskatoon, Saskatchewan
Welcome to this beautiful 1,745 sq ft two-storey family home in sought-after Stonebridge. From the moment you enter, you’re greeted by a grand entryway featuring gorgeous tile flooring, a stunning oak staircase, and a fresh white paint palette that makes the home feel clean, bright, and spacious. The main floor offers a large open family room with a picture window overlooking the backyard and rich hardwood flooring throughout. The space flows seamlessly into the dining area, easily accommodating a large dining table and offering direct access to the back deck through garden doors, great space for entertaining. The functional kitchen is both stylish and practical, featuring quartz countertops, stainless steel appliances, a dedicated coffee bar area, classic backsplash and updated lighting as well as a corner pantry. Down the hall you’ll find a convenient 2-piece bathroom with a striking glass bowl sink, as well as a mudroom with laundry and direct access to the heated double attached garage. Upstairs, the beautiful staircase leads to three generously sized bedrooms, including a primary suite complete with a walk-in closet and private updated 3-piece ensuite. The main updated bathroom offers dual sinks and the added convenience of a linen closet right in the bathroom. The fully finished basement expands your living space with a comfortable family room, a fourth bedroom, a den ideal for a home gym or extra storage, another 3-piece bathroom, and a utility room with room for more storage. Outside, the fully fenced backyard offers plenty of room for kids and pets to run and play, convenient gates on both sides of the house and an extra wide driveway with room for 3 vehicles, making this an ideal family home in a fantastic neighbourhood close to schools, public transit and all amentities. Call your favorite Realtor® today, this home won't last long! (id:41462)
4 Bedroom
4 Bathroom
1,745 ft2
RE/MAX Saskatoon
310 Louis Avenue
Maple Creek, Saskatchewan
This welcoming home, built in 1981, has been thoughtfully updated both upstairs and downstairs to offer comfort and style. The upper-level features two bedrooms, including a primary suite with a convenient two-piece en-suite and a stacking washer and dryer. The kitchen and living room boast south-facing windows, filling the space with natural light, and showcase a handsome butcher block countertop ideal for meal prep and gatherings. Durable, scratch resistant vinyl plank flooring throughout the home adds to piece of mind and new carpet in the bedrooms keeps the feet warm during those midnight bathroom runs. Recent upgrades include a new furnace, and ductwork installed three years ago, replacing the original electric baseboard heaters—baseboard heaters remain but are currently unused. The sellers have added a new privacy deck at the front, perfect for relaxing outdoors, and have refinished the basement to create additional living space including a third bedroom and a four-piece bathroom. Some windows have been updated, and for your convenience, the couches on both levels are included. The property also features a fully fenced yard, offering safety and privacy for pets, children, or entertaining. This move-in-ready home is waiting for you to settle in and enjoy. (id:41462)
3 Bedroom
3 Bathroom
1,216 ft2
Blythman Agencies Ltd.
E 1/2 22-49-8 W2 - Rm 486
Moose Range Rm No. 486, Saskatchewan
Two quarter sections (NE 22-49-8 W2 & SE 22-49-8 W2) totalling 318.84 titled acres located near Smoky Burn, SK in the RM of Moose Range #486 are now for sale! The SCIC soil classification is “H” for both quarters. SAMA Field Sheets identify 156 cultivated acres, 37 cultivated grass revert acres, 104 aspen pasture, 16 native grass and 5 other acres. Seller states that there is more land could be broke up that is currently in grass and pasture. The land has a "T1" - level to nearly level topography rating. This half section is located right along the tree line and has potential for a mixed-use parcel for farming and recreation. The land is available for immediate occupancy with NO lease agreement in place. ASKING PRICE: $799,000, $2,505.96/ISC Titled Acre, (id:41462)
Sheppard Realty
323 G Avenue S
Saskatoon, Saskatchewan
Tucked into Riversdale, just minutes from the river and downtown core, this fully updated 2-bed home delivers clean design, smart upgrades, and a layout that works. Step into a custom kitchen with new appliances, sleek cabinets, and fresh flooring that was just installed in June. The oversized living area makes it easy to host, relax, or work from home, and having main floor laundry means you don’t lose a second on stairs. The large backyard is fully fenced and with a 200-amp panel, new shingles, eaves, and insulation under the kitchen this place doesn’t just look good — it lives well. And the vibe? You’re on the edge of what’s next: an emerging pocket with access to all the best parts of Riversdale. Ready to see it up close? Let’s book your private showing today. (id:41462)
2 Bedroom
1 Bathroom
920 ft2
Exp Realty
1080 424 Spadina Crescent E
Saskatoon, Saskatchewan
VIEW!! Welcome to this beautifully maintained stylish condo at The Renaissance, offering breathtaking views of the river and city skyline throughout. Condo Fees INCLUDE HEAT, WATER, INTERNET, CABLE AND MORE! This is a lifestyle that can't be beat. Wake up to one of the best views in the city and enjoy every inch of this luxury condo, from its spacious one bedroom with two closets and en suite, to its gorgeous modern kitchen with quartz countertops and stainless steel appliances. Get ready curl up by your captivating fireplace and watch the snow fall across the city. If you can bring yourself to leave your peaceful oasis, downstairs you have access to an indoor pool, hot tub and gym...and just steps out the front door enjoy easy access to the Meewasin Valley Trail, restaurants, shopping and more. This particular unit shows pride of ownership throughout. You won't be disappointed. With underground parking, an extra storage unit and one of the best locations and views Saskatoon has to offer....call your favourite realtor today to book a private showing! (id:41462)
1 Bedroom
2 Bathroom
1,206 ft2
Century 21 Fusion
3020 14th Street E
Saskatoon, Saskatchewan
Welcome to this well-Kept 1,196 Sq.ft Bungalow situated on a generous 6,050 sqft lot in a prime east -side location. Offering 4 Bedrooms and 3 bedrooms this home delivers the space, comfort and Convenience Your family is looking for. Warm and bright, excellent condition, beautiful bungalow close to University and overlooking the University Saskatchewan Land. Many updates and upgrades such as newer flooring, glass railing, vinyl windows throughout main floor, newer stove, water heater and furnace, light switches and paint. Living room has vaulted ceiling with large windows giving a perfect Countryside feel. The Basement Comes with Large Family room, Bedroom and Full Bath with Kitchen and the Huge Backyard as a Gardening Paradise, Backyard also includes Play areas and Outdoor Gatherings. Located Close to all the amenities with Close Access to Circle drive. Call Your favorite Realtor TODAY for Viewing. (id:41462)
4 Bedroom
3 Bathroom
1,196 ft2
RE/MAX Saskatoon
Choiceland Quarter Rm #488
Torch River Rm No. 488, Saskatchewan
One quarter section (NE 34-52-18 W2) located near Choiceland, SK in the RM of Torch River #488. This quarter is a mix of open land and treed areas. The land is rated “K” by Sask Crop Insurance. There is good access to the land with roads on the north and east sides. The land is vacant and available for a Buyer to start using the land immediately! ASKING PRICE: $279,000, $1,757.70 ISC Titled Acre (id:41462)
Sheppard Realty
2810 Fleury Street
Regina, Saskatchewan
Welcome to this prime located bungalow at 2810 Fleury Street. This 2 bedroom bungalow has been updated with some flooring , shingles , bathroom. Located close to wascana park it has a single detached garage + car port and large private yard with large deck. Basement is developed with large family room and additional Den perfect for the bigger families . This listing is ready for its new owners make your appointment today . (id:41462)
2 Bedroom
1 Bathroom
775 ft2
Realty Executives Diversified Realty
439 Senick Bay
Saskatoon, Saskatchewan
439 Senick Bay offers a rare opportunity to own a spacious raised bungalow in the well-established Stonebridge neighborhood. Situated on a quiet bay, this property combines privacy with proximity to schools, parks, and all the amenities Stonebridge has to offer. Step inside the 1,415 sq. ft. home and you’re welcomed by a generous foyer with a walk-in closet. The open-concept main floor features tall ceilings, a bright living room with a cozy fireplace, and a thoughtfully designed kitchen with abundant storage, prep space, and a large island. From the dining area, walk out to the deck overlooking a mature, tree-lined backyard that provides natural privacy. The main floor hosts three bedrooms, including a primary suite with walk-in closet and 3-piece ensuite. A second 3-piece bath and convenient laundry room with ample storage complete the level. Downstairs, oversized windows and tall ceilings make the fully finished basement feel anything but below grade. A spacious family room and play area are complemented by two additional bedrooms, a home office, and a luxurious 4-piece bathroom with walk-in shower and freestanding tub. The utility room adds even more storage options. A heated, fully finished double garage rounds out this impressive property. 439 Senick Bay is a home that blends comfort, functionality, and timeless appeal. Schedule your private showing today. (id:41462)
5 Bedroom
3 Bathroom
1,415 ft2
Trcg The Realty Consultants Group
405 409 B Avenue S
Saskatoon, Saskatchewan
Discover this fantastic top-floor unit in The Banks, featuring one bedroom and a den in the heart of Riversdale, walking distance from the river and surrounded by some of Saskatoon's hottest restaurants. Please view the Matterport 3D virtual tour and floor plan in this listing. This beautifully kept top-floor unit offers a bright, modern kitchen with quartz countertops, lots of storage, and thoughtfully designed organizing systems. The open-concept kitchen flows into a warm and inviting living room, where patio doors lead directly to your private, recessed balcony, already equipped with professionally-installed "invisible" bird wire. The den adds functional space that can easily adapt to your needs, whether for work, creativity, or storage. The bathroom boasts a floating vanity and attractive tile work on the floor and surround above the relaxing soaker tub. The building features a shared rooftop patio, an ideal spot to unwind and enjoy city views. Additional highlights include nine-foot ceilings, in-suite laundry, heated underground parking, a dedicated storage cage, and both the unit and parking are conveniently close to the elevator. You'll enjoy close proximity to Bistro on B, Odd Couple, Bar Stella, Midtown Plaza, Cineplex, the Remai Modern Art Gallery, River Landing, and the front door of the building is just steps from HomeQuarter Bakery. Immediate possession is available; call now for your own private viewing! (id:41462)
1 Bedroom
1 Bathroom
560 ft2
Lpt Realty
81 Mcnab Crescent
Regina, Saskatchewan
A bungalow with rental opportunity in the basement, situated on a desirable corner lot and featuring a double detached garage. The main floor offers three spacious bedrooms, including a primary bedroom with a newly renovated ensuite, along with a brand-new common bathroom. Enjoy a newly updated kitchen with all new appliances and a convenient rough-in for washer and dryer on the main floor. The basement includes a regulated suite with newer windows, offering two bedrooms and one full bathroom—ideal for extended family or rental income. Additionally, there is a separate studio-style basement unit complete with its own kitchen, one bedroom, and a 3-piece washroom. The home has been upgraded with a new air conditioning system and new water and sewer lines, providing added peace of mind. This versatile property offers excellent functionality, comfort, and income potential in a prime location. Some of upgrades include: for full list of upgrades CONTACT YOUR REALTOR • New sidewalk / walk-path built (2025) • New garage shingles (2025) • Water heater and softener are rented and have been replaced recently (2025) • New washer and dryer with an option to purchase an additional warranty (2025) • New Air Conditioner unit with a 10-year warranty (2025) • Newly renovated kitchen with Quartz countertops (2025) • All brand-new appliances: Stove, over-the-range microwave, refrigerator, and dishwasher (2025) • New high-end screen door installed (2025) • All electrical switches upgraded (2025) • Newly renovated kitchen with Quartz countertops (2025) • Separate electrical panel with a separate electrical meter (2025) As per the Seller’s direction, all offers will be presented on 12/21/2025 1:00PM. (id:41462)
6 Bedroom
4 Bathroom
1,104 ft2
Exp Realty
118 663 Beckett Crescent
Saskatoon, Saskatchewan
Excellent opportunity to own a fully finished townhouse in the highly sought-after Arbor Creek neighborhood. This 1,116 sq. ft. home offers 3 bedrooms and 2 bathrooms, making it ideal for first-time home buyers, investors, or those looking to downsize. The main floor features a spacious living room with large windows, a separate kitchen with ample cabinetry, pantry, and all kitchen appliances, and a bright dining area with a large patio door leading to the deck—perfect for relaxing or entertaining family and friends. The second floor includes a primary bedroom with closet, two additional well-sized bedrooms, and a 4-piece shared bathroom. The fully finished basement offers a large, versatile living space, a 4-piece bathroom, laundry room, and additional storage, providing plenty of room for all your needs. This unit comes with two exclusive parking stalls. Condo fees cover exterior maintenance, offering peace of mind in this well-managed complex. Conveniently located close to parks, bus stops, and all neighborhood amenities. Call your realtor today to book your private viewing! (id:41462)
3 Bedroom
2 Bathroom
1,116 ft2
RE/MAX Saskatoon
1709 E Avenue N
Saskatoon, Saskatchewan
Fully renovated bungalow with a large 1-bedroom self-contained basement suite in the heart of Mayfair, ideally situated close to schools, parks, and amenities. This charming home features 3 bedrooms, 2 bathrooms, and a double-car garage, with beautiful curb appeal and spacious main floor boasting high ceilings, half open-concept layout, bright living room with wood-burning fireplace and large windows, and modern kitchen and dining area with brand-new cabinets, island, countertops, tile backsplash, sink, and stainless steel appliances. New vinyl plank flooring runs throughout the main level, which includes two generously sized bedrooms and a brand-new 4-piece bathroom. The fully developed basement has a separate entrance and offers spacious living area, kitchen and dining space with new cabinets, countertops, and tile backsplash, one spacious bedroom with double closets, a 3-piece bathroom, and a utility room with a second set of laundry. The backyard is generous and landscaped with brick patio, firepit, and mature trees. Extensive upgrades throughout the property include new PVC windows, shingles, furnace and water heater, insulation, flooring, ceiling, paint, cupboards, cabinets, light fixtures, both kitchens and bathrooms, appliances, and upgraded electrical. Additional features include an oversized two-car garage with extra parking and back-alley access on a large 50-foot-wide R2 double lot. This unique turnkey property is ideal for first-time homebuyers or investors, with potential rental income of approximately $1,400–$1,600/month for the main floor and $800–$1000/month for the basement suite, and it truly shows like new. (id:41462)
3 Bedroom
2 Bathroom
800 ft2
Royal LePage Varsity
105 3rd Avenue E
Blaine Lake, Saskatchewan
Cute and affordable starter home or revenue property in the welcoming town of Blaine Lake. This 1 bed (formerly 2) bedroom home offers a functional layout with lots of potential for the right buyer. The hardwood floors add warmth and would look amazing if refinished. This home does need some TLC but it's a great opportunity to add value and build equity. The single detached garage provides extra storage or parking. (id:41462)
1 Bedroom
1 Bathroom
792 ft2
Trcg The Realty Consultants Group
306 Meadow Ridge Drive
Candle Lake, Saskatchewan
Private & secluded with the Ultimate Garage!!! This well-crafted bungalow provides a calm, secluded escape from everyday noise. Located on 1.32acre landscaped yard, this home offers 3 bedrooms, a full bathroom, and an impressive 36' x 40' triple attached garage. The home has an open floor plan with a well thought out kitchen featuring, quartz counter tops, soft close cabinets, gas range, and large pantry. Large windows flood the spacious living and dining room with an abundance of natural light. The stunning living room boasts a wood fireplace with a stone backdrop, complemented by a vaulted pine ceiling. Two additional nice sized bedrooms & fresh 4pc bathroom. The generously sized master bedroom features a convenient walk-through closet leading to a private 3-piece ensuite. Main floor laundry and mudroom. The stunning garage, completed in 2022, spans an impressive 36'X40' and boasts a hutch bed perfect for hosting extra company, 2-piece bathroom, wood fireplace, bar table & chairs, fridge, and counter area-all heated by a Natural Gas furnace. Finished with vinyl plank flooring throughout, a sleek black metal ceiling, and pine finishing touches, it epitomizes the ultimate man cave experience. Other notable features include: turn-Key, video surveillance, a delightful outdoor space complete with sheds, fenced garden area, an awesome outside bar, with roll up door, cover deck area & quartz bar table all with access to fire pit area with ample firewood, 2 electrified RV sites for company, a covered deck, central air-conditioning, 2X1100 gallon water tanks, 1400gallon septic and a gated driveway ensuring security and privacy. Explore hiking trails, go wildlife watching, or simply unwind in the tranquility of the forest. Don't miss out on this incredible opportunity to own a piece of Candle Lake paradise. (id:41462)
3 Bedroom
3 Bathroom
1,190 ft2
Exp Realty
836 Keith Street
Moose Jaw, Saskatchewan
Attention first-time buyers and investors! This home offers a fantastic opportunity with a basement kitchen and separate access—perfect for added flexibility or potential income. Step in through the front door and you’re welcomed by a bright, south-facing living room. Down the hall are two spacious bedrooms and a 4-piece bathroom. The main-floor kitchen is well maintained, featuring classic oak cabinetry and a functional layout ideal for everyday family meals. Downstairs, you’ll find one additional bedroom, a bathroom, laundry and utility area, plus a comfortable living room and kitchen space, creating a versatile lower level with great potential. This one won’t last long—call your agent to book a showing today! (id:41462)
3 Bedroom
2 Bathroom
862 ft2
Global Direct Realty Inc.
114 Jubilee Crescent
Canora, Saskatchewan
Welcome to this solid 1,004 sq.ft. bungalow offering space, flexibility, and a convenient location. The main floor features two bedrooms plus an additional office space currently used as a nursery, along with a 4-piece bathroom. Enjoy a spacious living room filled with natural light from a large front window, seamlessly open to the kitchen and dining area. The kitchen offers ample cupboard and counter space, perfect for everyday living and entertaining. The main floor bathroom has been recently renovated within the last two years and is generously sized, featuring a relaxing deep corner tub and a separate standing shower. The basement is partially finished and adds excellent value with a bedroom, 3-piece bathroom, and a recreational room. With its layout, the basement has the potential to be converted into a rental suite for additional income. Outside, you’ll appreciate the oversized single attached garage that may appear to be a double, but it is a single with a convenient breezeway providing direct access to the backyard. Part of the yard is fenced, with more yard that extends beyond the fence line, providing extra outdoor space and room to park recreational vehicles or toys. Ideally located close to downtown, the hospital, and the high school, this home offers both comfort and convenience. A fantastic opportunity for families, investors, or anyone seeking flexible living space in a central location. Taxes for 2025 are $2,121. (id:41462)
3 Bedroom
2 Bathroom
1,004 ft2
RE/MAX Blue Chip Realty
294 Wellington Drive
Moose Jaw, Saskatchewan
This innovatively designed four-bedroom bi-level with a double attached garage offers outstanding street appeal and a well-planned layout. An inviting tiled entry leads to vaulted ceilings over the main living area and stairwell, creating a bright, open feel. The open-concept living and dining spaces feature arched windows and hardwood floors, while the kitchen offers ample cabinetry, a wine rack, and a functional island—ideal for everyday living and entertaining. Two bedrooms and a four-piece bath complete the main level. The private primary suite occupies its own level and includes a walk-in closet and ensuite. All bathrooms feature in-floor heating for added comfort. The fully developed lower level provides a spacious family room, a flexible area suitable for a small bedroom or office, a three-piece bath, a generous fourth bedroom, and laundry/utility space. Newer garden doors off the dining area lead to a two-level deck overlooking a turfed and zero-scaped backyard—perfect for low-maintenance living. Additional features include central air conditioning, a gas fireplace, underground sprinklers, and low-maintenance landscaping. (id:41462)
4 Bedroom
3 Bathroom
1,272 ft2
Global Direct Realty Inc.
317 Riedel Avenue E
Langenburg, Saskatchewan
A Rare Find for Comfortable, Long-Term Living. It’s not often that single-level homes like this hit the market in Langenburg—especially ones that have been so thoughtfully maintained and upgraded. 317 Riedel Avenue E offers the kind of comfort, convenience, and quality that make it an ideal long-term home, particularly for those looking to age in place with ease and independence. This home has been extensively cared for by its current owner, with major improvements made to both functionality and comfort. Electrical outlets and switches have been updated throughout, new bathroom fans installed, and in 2024, a brand-new high-efficiency furnace and central air system were added—ensuring year-round comfort, no matter the season. The kitchen shines with stainless steel appliances, including a newly added dishwasher, while the laundry area features a newer washer and dryer set. Additional touches, from fresh paint to updated register covers, show pride of ownership in every corner. Inside, the layout is smart and spacious. The open-concept living area connects seamlessly with the kitchen and dining space, making entertaining or day-to-day living feel easy and welcoming. With three bedrooms and two bathrooms, there’s plenty of room for guests or hobbies. The primary bedroom offers generous closet space and a private 4-piece ensuite. Bonus: a laundry room closet was once a 2-piece bathroom and could easily be converted back if desired. Step outside to a lovingly maintained yard and recently built rear deck—perfect for enjoying your morning coffee or relaxing in the evenings. Located within walking distance to both the school and community water park, this is a peaceful yet connected spot to call home. Whether you're downsizing or planning ahead, 317 Riedel Avenue E is a property that offers both practicality and peace of mind. Your next chapter starts here. (id:41462)
3 Bedroom
2 Bathroom
1,216 ft2
RE/MAX Blue Chip Realty
311 Riedel Avenue E
Langenburg, Saskatchewan
311 Riedel Avenue E, Langenburg – Easy Living in a Home That Grows With You. Whether you’re a first-time home buyer, looking for a family-friendly layout, or ready to downsize without compromise, this well-kept modular home offers the comfort, convenience, and flexibility you need—all nestled in the heart of Langenburg. With three bedrooms and two full bathrooms, including a spacious 5-piece ensuite in the private primary suite, the layout is designed for both privacy and togetherness. The bright, open-concept kitchen and living room create a welcoming central hub, with two additional bedrooms tucked away on the opposite side of the home—ideal for children, guests, or a home office. Step outside to a large, beautifully maintained deck that spans nearly the length of the home, offering the perfect spot to host family barbecues, sip your morning coffee in peace, or unwind after a long day. The yard offers just the right amount of green space for gardening, play, or simply soaking in the small-town charm. Located within walking distance to the school, local parks, and downtown Langenburg, this home blends lifestyle and location in one tidy package. With central air, an updated furnace and water heater, and low-maintenance, single-level living, 311 Riedel Avenue E is ready for you to move in and make it your own. (id:41462)
3 Bedroom
2 Bathroom
1,216 ft2
RE/MAX Blue Chip Realty
205 Main Street
Gerald, Saskatchewan
Discover the ease of single-level living in this sturdy home, thoughtfully expanded with a healthy addition that provides the flexibility of an extra living space or an additional bedroom. Set on just under an acre, this property offers room to stretch out without the upkeep of a large farmyard. The oversized tandem garage provides plenty of space for vehicles, tools, or hobbies, while the fenced zone is perfect for keeping your pets safe and happy. Location is everything—and this home is ideally situated with close proximity to Mosaic and Nutrien, making it a convenient choice for those working in or around Esterhazy. All of this comes at a price point that won’t break the bank, making it a perfect opportunity for first-time buyers, downsizers, or anyone looking for an affordable property with extra space. Schedule your showing today and see the potential for yourself! (id:41462)
3 Bedroom
1 Bathroom
1,470 ft2
RE/MAX Blue Chip Realty



