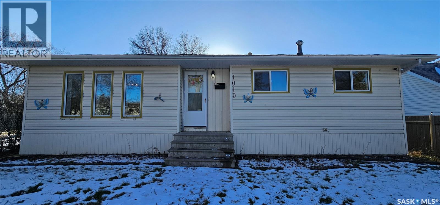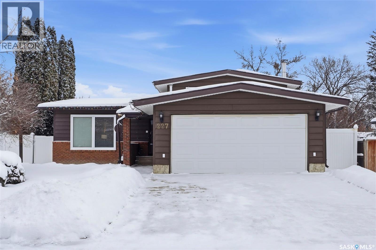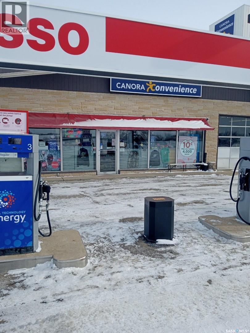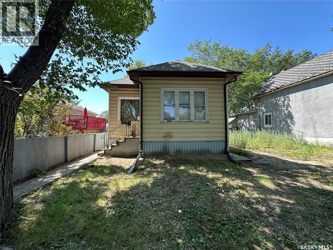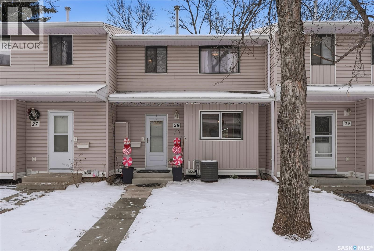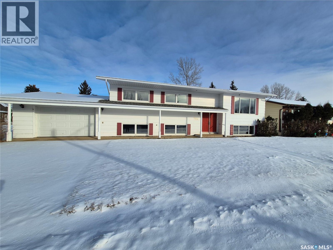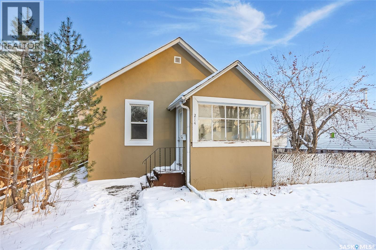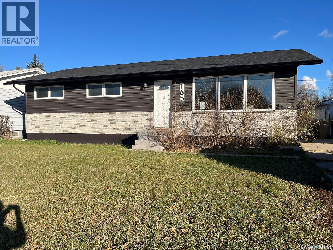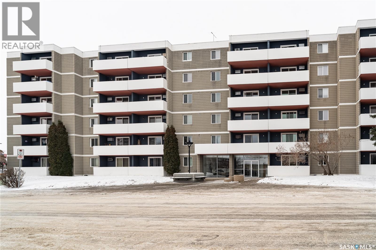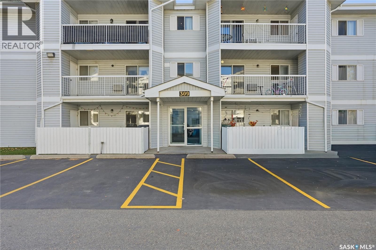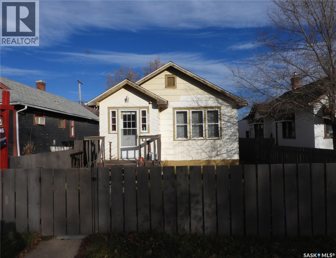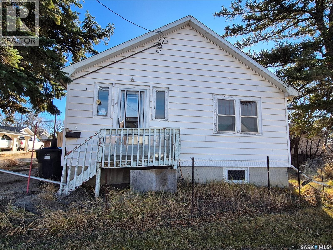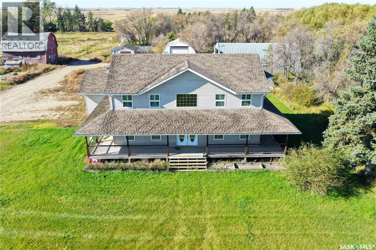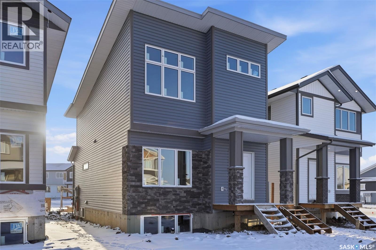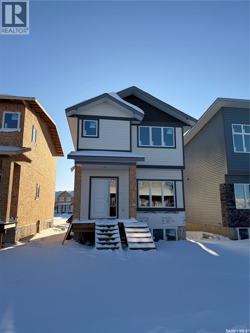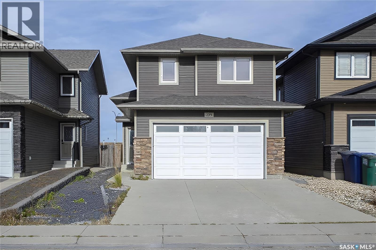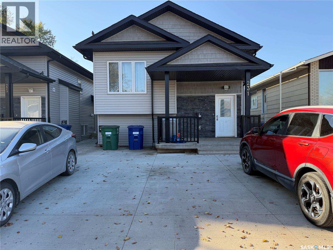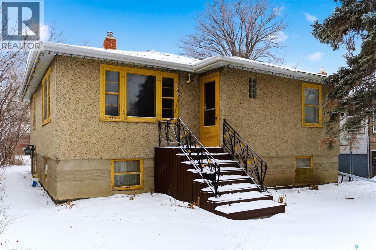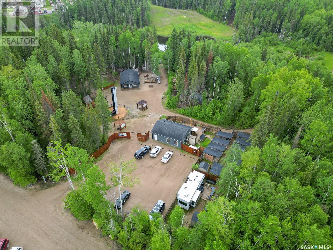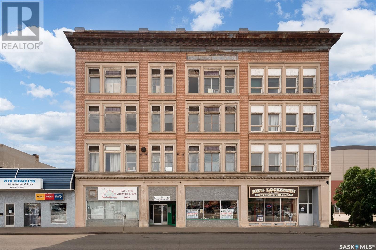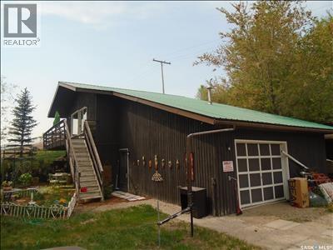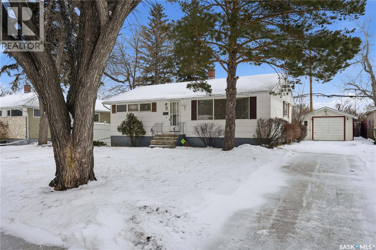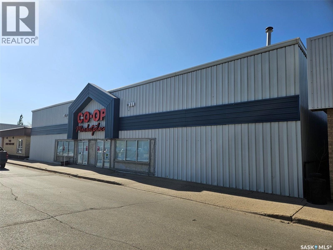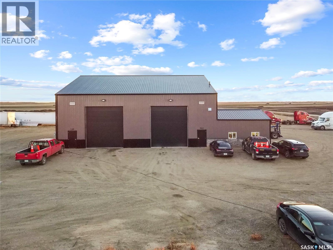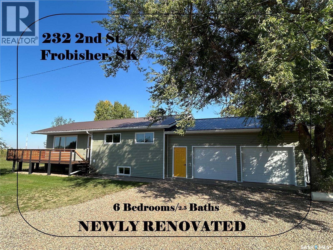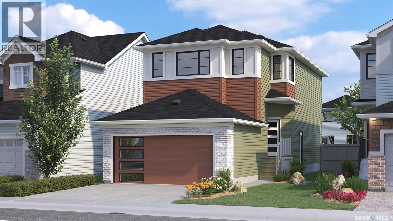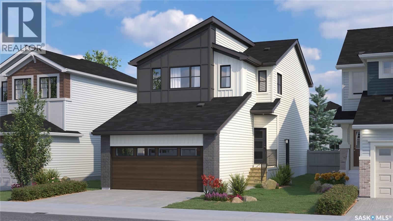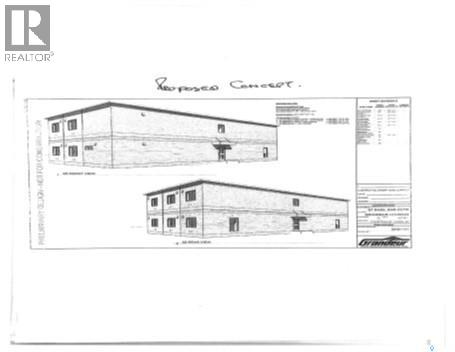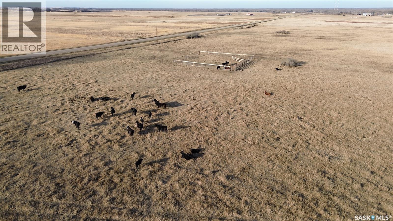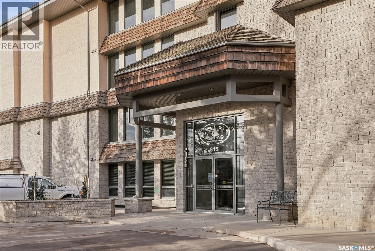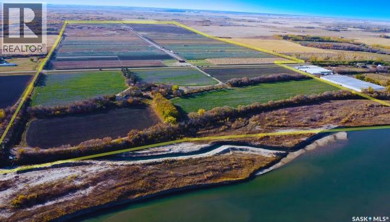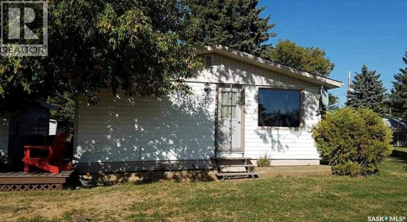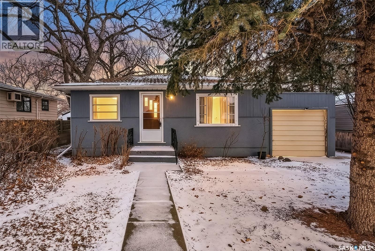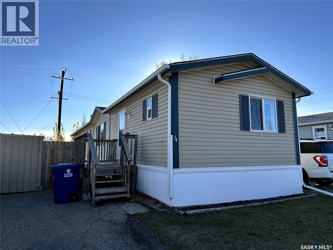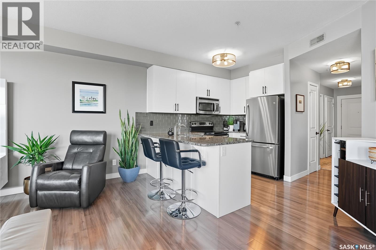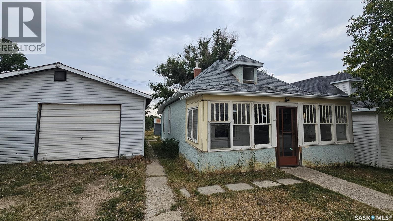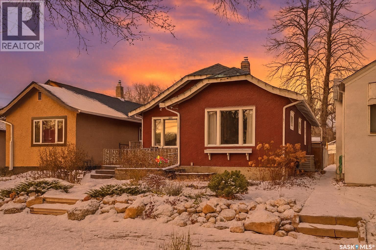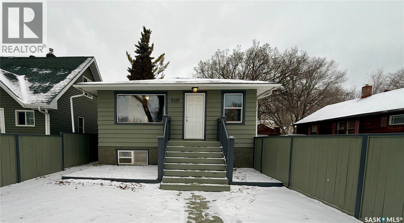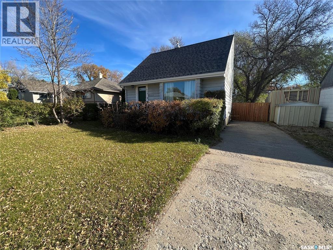Property Type
2410 Melrose Avenue
Saskatoon, Saskatchewan
Make it your own!!!Needs some attention but huge opportunity to live in with income or dedicated revenue property!!!Excellent 3 bedroom raised bungalow with 3 bedroom basement self contained suite with own laundry, lots of large windows in suite! Excellent location .Fully fenced, landscaped yard. (id:41462)
6 Bedroom
2 Bathroom
1,120 ft2
Royal LePage Varsity
1010 104th Avenue
Tisdale, Saskatchewan
Welcome to 1010 104th Avenue – Comfort, Space & Convenience Nestled in a quiet neighborhood, this inviting 3-level split offers a smart, open-concept layout that maximizes space and natural light. The fully fenced yard provides privacy and security, complemented by a single-car garage with convenient back alley access. Inside, you'll find six bedrooms – three up and three down – ideal for families, guests, or flexible living arrangements. A spacious crawl space adds valuable storage, while central air conditioning keeps you cool and comfortable during Saskatchewan’s warm summer days. Located just minutes from both local schools and downtown, this home combines peaceful living with unbeatable proximity to amenities. (id:41462)
6 Bedroom
3 Bathroom
1,164 ft2
Century 21 Proven Realty
1190 Ferguson Crescent
Regina, Saskatchewan
Welcome to 1190 Ferguson Crescent, a great opportunity to get into homeownership on a spacious corner lot in a welcoming, family-friendly neighborhood. This versatile home is ideal for first-time buyers, young families, or anyone looking for a solid home with room to grow. Inside, you’ll find a practical and comfortable layout with hardwood floors in the living room and two of the three main-floor bedrooms. The eat-in kitchen is perfect for everyday meals, homework time, or enjoying your morning coffee while looking out at the front yard. The primary bedroom features patio doors that open onto the backyard deck - a great spot to relax after a long day or enjoy warm summer evenings. The fully developed basement adds valuable extra living space, including a large rec room, an additional bedroom, and a three-piece bathroom - perfect for guests, a growing family, or a home office. With plenty of storage throughout, a double garage, and a fully fenced yard for kids or pets, this home checks all the boxes. The corner lot also offers bonus parking, which is hard to find and great for visitors. Located just steps from schools, this home is in an excellent family-oriented location. With appliances included (fridge, stove, washer, and dryer) and the chance to add some fresh paint and your own personal touches, this is a fantastic way to start building equity. 1190 Ferguson Crescent is ready to welcome you home! (id:41462)
4 Bedroom
2 Bathroom
954 ft2
Jc Realty Regina
15 Christopher Place
White City, Saskatchewan
THIS IS NOT A CONDO AND THE YARD IS NOT SHARED. You get almost 3,000 SQFT of living space with this beautiful 2 storey walkout that has the location you will love, Wonderful White City! Backs the golf course and park which includes walking paths and all the fun a family requires! You are welcomed by the beautiful front yard and covered front steps that lead you into the foyer that brings flow through the entire home. Amazing natural light fills both the main and 2nd floor. With this open concept floor plan you will just love what this home offers. Great sized living room with a gas fireplace that creates a elegant focal point and hardwood flooring that runs through most of the main level. The kitchen offers a centre island, with extra seating, also featuring ample counters and cabinetry, backsplash, and pantry. The main floor also includes an office with its own 3 piece bathroom, laundry and direct entry into garage. The main floor comes complete with a 2 piece bathroom, also the dining area has patio doors leading to the deck with a beautifully landscaped backyard. The 2nd floor features 2 spacious bedrooms with the primary bedroom sized for your king size suite, a walk-in closet & a 5 piece bathroom with his and her sinks. This floor is finished with a 4 piece bathroom with tub surround and another huge bedroom. The lower level is fully finished with a family room, 3rd and 4th bedroom and a den perfectly set up for your media room. This floor is complete with a 4 piece bathroom with tub surround. Other features include newer furnace, heated basement floor, double attached garage, walkout basement to patio and much more! This home is in a fantastic location. Set up your viewing today you don't want to miss out on this one! (id:41462)
4 Bedroom
5 Bathroom
1,748 ft2
Global Direct Realty Inc.
227 Sylvian Way
Saskatoon, Saskatchewan
Welcome to this maintained 4-level split located in Saskatoon desirable Wildwood area. Offering 5 bedrooms and 2.5 bathrooms including ensuites in both the primary bedroom and third-level bedroom. This spacious home provides exceptional comfort and flexibility for families of all sizes. Step inside to a bright, inviting main floor featuring newer windows, spacious kitchen & dining room and laundry room off the kitchen. The third level offers a warm, cozy retreat with a wood burning fireplace, perfect for relaxing evening. Head on down to the fourth level where you will find another bedroom, utility room and recreation room. Outside, you will find a fully fenced yard completed with underground sprinklers and patio. The attached double heated garage adds valuable comfort during Saskatchewan winters, with plenty of room for parking and storage. This property is located in a quiet, established community close to elementary schools, parks, shopping and transit. As per the Seller’s direction, all offers will be presented on 12/17/2025 10:00AM. (id:41462)
5 Bedroom
3 Bathroom
1,080 ft2
Real Broker Sk Ltd.
38 Sunset Drive N
Yorkton, Saskatchewan
Welcome to this stunning one-owner custom built 3000 sq ft 5-bedroom, 4-bathroom home, thoughtfully updated and move-in ready for its next owner. Rarely do lots like this become available, backing directly onto the natural bush with mature trees, shrubs, vibrant perennials, and gently rolling hills offering a serene, acreage-like experience. Step inside this meticulously maintained home and immediately sense the care and attention to detail throughout. The grand staircase, highlighted by a striking chandelier, makes a memorable first impression and underscores the home’s quality craftsmanship. To the left of the entrance is the formal living room, while the inviting family room flows seamlessly into the spacious, open-concept kitchen—complete with updated flooring. The kitchen leads to the dining area, perfect for gatherings, and features main-floor laundry in the bathroom. Upstairs, the expansive master suite is truly one of a kind, featuring a custom-made cedar ceiling, cozy gas fireplace, a generous dressing room, and spacious ensuite. The upstairs den offers an ideal space for a home office or library, and all four additional bedrooms are spacious and comfortable. Most windows on both the second and main floors have been updated for modern comfort. The second floor is updated with built-in wall air conditioner, installed in 2021. The basement features an impressive spa bathroom, complete with an infrared sauna, a spa shower with jacuzzi, and a steam shower outfitted with its own sound system, TV, and built-in refrigerator—a perfect space to unwind. The rec room also offers potential for development into a home theatre, making it ideal for entertaining. Additional updates include a GEN-TRAN Generator panel and hot tub wiring on the concrete pad off the deck. The garage floor has new epoxy flooring. This exceptional family home is truly one of a kind and will not disappoint! Call today for a private viewing. (id:41462)
5 Bedroom
4 Bathroom
3,022 ft2
Royal LePage Premier Realty
200 Highway
Canora, Saskatchewan
Esso Gas station(10 year contract), convenience store, and Auto repair(currently rented out for $1,000 a month); This turn-key business is located at the intersection of the busy highways 9 and 5 in Canora, Saskatchewan which is 45 km north of Yorkton, on the main traffic road between Yorkton and the northern area. There are two entry points off highway 9 onto an owned service road with ample parking for large and small traffic, even semi-trailers can be easily accessed which is very convenient. According to the traffic flow statistics of Saskatchewan in 2017, the average daily traffic flow here is 2970, which is close to half of the average flow of Regina to Saskatoon. The popular nearby tourist attractions such as Good Spirit Lake and Madge Lake and Duck Mountain Provincial Park makes the place a prime commercial location! Population of Canora is about 2000. Amenities like K-12 school, supermarket, post office, hospital, train station, etc. makes Canora a comfortable and convenient place to live. Lot size is 200’x216’, including a 65’x48’ building built in 1953, of which a convenience store occupies 15’x35’, an auto repair workshop 30’x48’, and a three bedroom living quarter that is attached at the rear of the property, it has a recently renovated kitchen, large living room, patio doors take you to a fully landscaped private back yard when the work day is over. There is also a garage and a warehouse. There is also a fenced parking lot in the backyard for accident vehicles. The business has all the necessary upgrades such as new Esso pump, three Fibreglass tanks(22730 Liters each) and fuel lines (3 gasoline guns, 1 diesel gun), newer POS system and fuel monitors, fully renovated convenience store, a two bay repair centre that is fully equipped for tire sales and repair with hydraulic hoists, balancers, large air compressors, and installation equipment as well as a medium-sized rescuer trailer. (id:41462)
3,120 ft2
L&t Realty Ltd.
1750 Ottawa Street
Regina, Saskatchewan
680 sq ft bungalow nestled in General Hospital. This property is a perfect fit for savvy investors looking for a low-maintenance, income-generating property with long-term tenants already in place. Main floor features 2 bedrooms and 1 full bathroom, the non-regulation basement suite offers an additional 1 bedroom and 1 bathroom. Key infrastructure upgrades include sewer and water lines replaced in the summer of 2018 and the installation of a backflow valve for peace of mind. The property also boasts a fully fenced backyard, offering private outdoor space for tenants to enjoy. Located in a strong rental area close to downtown, public transit, parks, and medical facilities, this bungalow offers both convenience and consistent rental demand. (id:41462)
3 Bedroom
2 Bathroom
680 ft2
Realty Executives Diversified Realty
42 127 Banyan Crescent
Saskatoon, Saskatchewan
Welcome to Briarwood Living! This townhouse condo offers the perfect balance of comfort, style, and convenience. Ideal for first time buyers, young families, or investors. Step inside to a bright, open concept main floor where the living room, dining area, and classic white heritage kitchen flow together seamlessly. Large patio doors open to your backyard space, which does not back other units. Upstairs, you’ll find two spacious bedrooms and a 4 piece bathroom. The fully finished basement adds even more living space, complete with a family room, laundry and an additional 4 piece bathroom, perfect for a home gym or a cozy home theatre setup. A single attached garage with direct entry adds convenience, and there is ample visitor parking located nearby for friends and family. Enjoy living close to Lakewood amenities, parks, schools, and public transit, all while being part of one of Saskatoon’s most sought after communities. Immediate possession available. (id:41462)
2 Bedroom
2 Bathroom
1,190 ft2
Boyes Group Realty Inc.
28 330 Haight Crescent
Saskatoon, Saskatchewan
Welcome to 28-330 Haight Crescent. This 1017 sq ft townhouse-style condominium is situated on a tranquil crescent, offering a highly private yard. The main level showcases beautiful wood flooring and complementary paint selections. The galley-style kitchen provides ample counter space and is equipped with all essential appliances. A charming, well-lit dining nook adjacent to the kitchen, along with a two-piece bathroom, completes this main floor. French doors provide access to your semi-private yard, which features a deck and generous green space for outdoor enjoyment. The upper level has three bedrooms and a full bathroom. The basement level is fully developed with a comfortable family room and a laundry/utility room, offering plenty of additional storage Water heater, furnace and C/A upgraded in 2023. Upgraded windows on the main floor. Lots of Fresh pant and beautiful wood floors on main. Meticulous and move-in ready. Schedule your private viewing today or visit our public open house Sat, Dec 6 from 12:00-1:30. (id:41462)
3 Bedroom
2 Bathroom
1,017 ft2
Trcg The Realty Consultants Group
725 Shropshire Avenue
Radville, Saskatchewan
Welcome to this spacious 6 bedroom, 3 bathroom home located in the welcoming community of Radville. Set on a large corner lot, this property features an oversized single attached garage and a brand new deck out back—perfect for outdoor living and entertaining, with lots of space to build that dream garage. Inside, you’ll appreciate the generous room sizes, including a dedicated dining room and large bedrooms ideal for families or guests. The basement hosts a big rec room that can easily serve as a second living room, kid's play area, or the perfect hangout space for teenagers. With plenty of storage, lots of room to grow, and recent updates including a newer furnace, water softener, and water heater, this home offers comfort and peace of mind. Located on a quiet street, this is a great opportunity for families looking for space and community. Contact for your tour today! (id:41462)
6 Bedroom
3 Bathroom
1,404 ft2
Century 21 Hometown
214 J Avenue N
Saskatoon, Saskatchewan
Located at 214 Avenue J North in Saskatoon’s established Westmount neighbourhood, this newly renovated and move in ready two bedroom bungalow offers a bright, welcoming feel throughout. The refreshed kitchen features garden doors leading to a private deck framed by mature climbing ivy, creating a peaceful outdoor space to enjoy. The fully fenced yard is perfect for those furry family members and privacy. The primary bedroom stands out with built in shelving and an unusually large walk-in closet, while the finished basement provides a comfortable family room and a handy second bathroom with sink and toilet. A few of the recent upgrades to note include updated windows and doors, electrical and plumbing improvements, new flooring/light fixtures and paint and various other modern touches that make the home show beautifully. Outside, the 24' x 14' single garage adds great functionality. Westmount is known for its tree lined streets, character homes, and convenient proximity to downtown, parks, schools, local cafés, grocery stores, and the river, all within a few minutes’ reach. With Saskatoon’s growing amenities, strong sense of community, and vibrant urban atmosphere, this property is an inviting opportunity to settle into a well-located, charming home. Perfect opportunity for the first time buyer or person looking to start or add to their rental portfolio! (id:41462)
2 Bedroom
2 Bathroom
762 ft2
Trcg The Realty Consultants Group
165 Pasqua Street N
Regina, Saskatchewan
Solid 3 bdrm bung with completed basement. Numerous upgrades include PVC windows, exterior siding and brick, shingles, flooring up and down, bathroom renovation, suite in basement plus many more. Large lot with lots of room for garage. (id:41462)
4 Bedroom
2 Bathroom
1,092 ft2
Century 21 Dome Realty Inc.
329 65 Westfield Drive
Regina, Saskatchewan
Bright 2 bedroom, 1 bath condo in the concrete Westfield Twins in desirable Albert Park offers open-concept living with an island kitchen and extensive cabinetry flowing into a spacious living room with balcony access, plus both generously sized bedrooms with big windows, and a functional 3-piece bath, all within a well-managed building that provides outstanding common amenities including an amenities room, elevator, exercise area, guest suite, lounge, sauna, shared laundry, indoor swimming pool and wheelchair access, while the monthly condo fees include external building maintenance, common insurance, power, reserve fund, sewer, snow removal and water for truly low-maintenance living close to Southland Mall, restaurants and transit. (id:41462)
2 Bedroom
1 Bathroom
929 ft2
Royal LePage Next Level
301 309a Cree Crescent
Saskatoon, Saskatchewan
Location, location! This beautiful top floor unit is situated in a quiet and well managed building. This two bedroom unit has had many upgrades which include: kitchen, carpets, closet, doors, a dishwasher, a washer. This unit features a large living room, dining room, upgraded kitchen, two good size bedrooms, storage room, and the four piece bathroom. The balcony has a storage unit. Very affordable condo fees, for the size and the location. One surface parking stall included .Just move in and enjoy this mint unit.Recent (id:41462)
2 Bedroom
1 Bathroom
860 ft2
Trcg The Realty Consultants Group
552 10th Street
Prince Albert, Saskatchewan
Family starter or rental on quiet street. 2+2 bedrooms with 2 baths ( new shingles & upstairs bathroom 2024, new water heater & fence 2023, ) ( club foot tub in basement bathroom) Upgraded plumbing 2012. AC Unit, Detached garage. Walking distance to many amenities including Corner Stone, Ecole Valois School, tennis court, skating rink and much more. Own your own home by paying less. Maybe you qualify for a metis first time buyers program. (id:41462)
4 Bedroom
2 Bathroom
732 ft2
Lpt Realty
116 5521 Blake Crescent
Regina, Saskatchewan
Welcome to Unit 116 at 5521 Blake Crescent! This inviting two-storey condo offers comfort, convenience, and a peaceful setting — located on the north side of the complex with a private view of the green space. As you approach, you’ll appreciate the charming front patio area — the perfect spot to unwind and enjoy warm summer evenings. Inside, the open-concept main floor is bright and spacious, featuring a large living area, a modern kitchen with a full stainless steel appliance package, a generous pantry, and a dedicated dining space that easily accommodates family gatherings or entertaining friends. Upstairs, you’ll find two north-facing bedrooms, including a primary suite with a walk-in closet, a full 4-piece bathroom, and a conveniently located laundry area. This well-kept home is efficiently heated with in-floor heating to help keep utility costs low, and also includes a recently upgraded wall-mounted A/C unit and window coverings. Located within walking distance to many of Regina’s northwest amenities, this condo offers the perfect balance of privacy and accessibility. Whether you’re a first-time buyer, downsizing, or looking for a low-maintenance lifestyle — this home checks all the boxes! (id:41462)
2 Bedroom
1 Bathroom
904 ft2
Realty Executives Diversified Realty
6 2nd Avenue Se
Weyburn, Saskatchewan
Discover comfort and convenience in this welcoming 2 bedroom, 2 bathroom home ideally located just minutes from downtown Weyburn. Situated on a large, double treed lot, this property offers plenty of outdoor space for relaxing or watching the kids run and play. Inside, you’ll find a bright and functional layout with recent updates including an updated main floor bathroom, newer water heater and newer washer and dryer for added peace of mind. The kitchen comes equipped with a fridge and stove, making this home move in ready. The property also includes a detached garage at the back, doors are needed but the structure offers great potential for parking or workshop space. Whether you’re looking for a great starter home or a solid revenue property, this home is full of opportunity. (id:41462)
2 Bedroom
2 Bathroom
747 ft2
Century 21 Hometown
32 27 Centennial Street
Regina, Saskatchewan
Welcome to Unit 32 at 27 Centennial Street, ideally located in Hillsdale - just steps from the University of Regina and SIAST. This well-maintained two-bedroom condo has been freshly painted and features neutral flooring throughout. The bright living room offers plenty of natural light, high-end carpet, and a European door leading to a private balcony overlooking the courtyard. The functional galley-style kitchen comes equipped with a fridge, stove, and microwave. The master bedroom is a generous size, and both bedrooms feature newer closet doors. A spacious in-suite storage room adds valuable convenience. Laundry facilities are located on the third floor, adding ease and accessibility for future condo owner. This upgraded unit is close to all south-end amenities, public transit, and local restaurants - perfect for students, investors, or first-time buyers. Condo fees include: heat, water, snow removal, common insurance, and reserve fund contributions. Parking: One electrified parking stall included. A great opportunity in a prime location! (id:41462)
2 Bedroom
1 Bathroom
909 ft2
Jc Realty Regina
South Benson Acreage
Benson Rm No. 35, Saskatchewan
Great 10 acre Plot with 2007 Built Large 2663 ft2 House (Double garage) ACREAGE available for purchase. Central location between Estevan and Stoughton. The 2 story home boasts a massive Kitchen/Dining Room (cabinets abound), hardwood and ceramic tile flooring throughout. Massive Entryway with majestic front window highlighting the substantial chandelier. Note that some finishing work is needed to complete. The Main floor contains the Kitchen, Dining room, Laundry/Mudroom, Livingroom, plus large Great room. The Upper level contains 3 large bedrooms plus a Den, 5 piece Ensuite (walk-in shower roughed-in) and a 3 piece bathroom (claw foot bathtub). The concrete basement is open to the finishing touches of the new owner. The exterior boasts a lovely wrap-around deck as well as a double detached garage, steps away from the back entry. Plenty of Out Buildings include a lovely shop (concrete floor) and a Quonset as well as other buildings that may or may not be usable. Note: There is approx. 5 acres (included in the 10 acre plot) that is ready for horses (animal shelter available). There is a Dugout as well. -- (id:41462)
3 Bedroom
3 Bathroom
2,663 ft2
Royal LePage Dream Realty
1404 Besnard Drive
Martensville, Saskatchewan
Brand New Two-Storey in Lake Vista, Martensville! Welcome to modern living in Lake Vista—Martensville’s newest and most sought-after community! This brand new 1,451 sq. ft. two-storey home blends fresh, airy design with smart functionality, all just steps from scenic ponds, parks, and schools. Enjoy peace of mind with a New Home Warranty and move-in readiness in just 8-9 weeks! Features You’ll Love: Bright, open-concept main floor with modern finishes Large kitchen with quartz countertops, tiled backsplash, stainless steel appliance package, oversized island & walk-in pantry 3 bedrooms upstairs, including a spacious primary suite with 3-piece ensuite and walk-in closet Convenient 2nd-floor laundry (washer & dryer included!) Stylish tile flooring in all bathrooms 3 bathrooms total throughout the home Exterior & Lot Perks: Striking curb appeal with upgraded siding, trim, and stonework Double concrete parking pad at the back with paved alley access Mudroom entry from the backyard, prepped for a future double detached garage Corner lot for extra space and light This home offers unmatched value in a prime location—perfect for families or first-time buyers looking for quality, convenience, and style. Don’t miss your chance to own in Lake Vista—contact your REALTOR® today to book a private tour! (id:41462)
3 Bedroom
3 Bathroom
1,451 ft2
Realty Executives Saskatoon
1408 Besnard Drive
Martensville, Saskatchewan
Brand New Two-Storey in Lake Vista, Martensville! Welcome to modern living in Lake Vista—Martensville’s newest and most sought-after community! This brand new 1,451 sq. ft. two-storey home blends fresh, airy design with smart functionality, all just steps from scenic ponds, parks, and schools. Enjoy peace of mind with a New Home Warranty and move-in readiness in just 8-9 weeks! Features You’ll Love: Bright, open-concept main floor with modern finishes Large kitchen with quartz countertops, tiled backsplash, stainless steel appliance package, oversized island & walk-in pantry 3 bedrooms upstairs, including a spacious primary suite with 3-piece ensuite and walk-in closet Convenient 2nd-floor laundry (washer & dryer included!) Stylish tile flooring in all bathrooms 3 bathrooms total throughout the home Exterior & Lot Perks: Striking curb appeal with upgraded siding, trim, and stonework Double concrete parking pad at the back with paved alley access Mudroom entry from the backyard, prepped for a future double detached garage Corner lot for extra space and light This home offers unmatched value in a prime location—perfect for families or first-time buyers looking for quality, convenience, and style. Don’t miss your chance to own in Lake Vista—contact your REALTOR® today to book a private tour! (id:41462)
3 Bedroom
3 Bathroom
1,451 ft2
Realty Executives Saskatoon
500 Reed Street
Morse, Saskatchewan
For sale in the Town of Morse. This 1000+ sq ft bungalow has been well loved since the day it was built. Morse is a friendly community just 30 short minutes east of Swift Current on the trans Canada highway! You will notice the sharp siding and LARGE deck as you pull up to this corner property. The garage is a one car detached but is very spacious with room for storage/workshop areas. The back and front yard is covered with new crusher dust so there is little to no maintenance in the spring/summer seasons. The upstairs has two bedrooms, a three piece bathroom, living room, kitchen/dining room, mud room and laundry! The basement is partially finished and ready for you to add your personal touches! (id:41462)
2 Bedroom
2 Bathroom
1,040 ft2
RE/MAX Of Swift Current
239 Henick Crescent
Saskatoon, Saskatchewan
Welcome to 239 Henick Crescent, Hampton Village, Saskatoon, SK! Experience modern living in this beautifully upgraded 1,262 sq. ft. modified bi-level home built by North Ridge Developments (2012). Perfectly situated on a quiet family-friendly crescent, this property offers no backyard neighbours and backs onto the berm for exceptional privacy and open green views — an ideal retreat within the city. Step inside to a bright open-concept main floor featuring large windows, a stunning stone feature wall, and a cozy electric fireplace that creates a warm, inviting atmosphere. The dining area is ideal for entertaining and opens directly to the deck and fully fenced backyard. The modern kitchen showcases ample cabinetry, a double sink, stainless steel appliances, and a brand-new fridge, stove, and microwave hood fan — perfect for today’s busy household. The main level also includes a comfortable bedroom, full bathroom, laundry area, and a large storage closet. The primary suite on the 2nd level features a walk-through closet leading to a luxurious 4-piece ensuite, along with an additional bedroom. (Main level freshly painted!) The basement includes a fully legal 1-bedroom suite with private side entrance, separate laundry, independent hot water heater and HRV, and electric baseboard heating. The suite offers a modern kitchen with dishwasher, full bathroom, and a bright living space — an excellent mortgage helper or investment opportunity. Enjoy the convenience of a double attached garage, double concrete driveway, and a beautifully landscaped yard. The backyard is fully fenced with a large deck, perfect for outdoor entertaining and summer BBQs. Central air conditioning. Located in Saskatoon’s one of the sought-after communities, Hampton Village, this home is close to Circle Drive, YXE Airport, parks, elementary schools, shopping, restaurants, and walking trails. sq ft area as per plans, buyer and buyers to verify measurements. Photos 9,10,12 are virtually staged. (id:41462)
4 Bedroom
3 Bathroom
1,262 ft2
Boyes Group Realty Inc.
231 S Avenue N
Saskatoon, Saskatchewan
Mount Royal Revenue Machine | 8 Bed | 6 Bath | 3 Kitchens | $4,500/Month Income Turnkey investment property generating $4,300/month at 231 Avenue S North. Main house ($1,500), legal secondary suite ($1,500), and non-conforming basement suite with separate entrance ($1,500). Two electric meters, two gas meters, two furnaces - tenants pay their own utilities. Main house features open-concept living with modern kitchen equipped with granite countertops, stainless appliances, soft-close cabinets, and vented range hood. Three bedrooms and two full bathrooms on main level with 9 ft ceilings throughout. Fully developed basement operates as non-conforming suite with separate entrance. Large family room, bedroom/prayer room, full bathroom, and full kitchen with range hood. Independent living space with quality finishes throughout. Legal secondary suite has completely separate entrance off back deck. Full kitchen with high-end finishes, range hood for fresh cooking experience, living room, and 2-piece bath on main level. Two bedrooms and full bathroom in basement. Independent forced air natural gas furnace keeps tenant utility costs low. All three kitchens feature vented range hoods keeping each unit fresh. Detached heated double garage. Vertical smoke-tight barrier construction. Progressive New Home Warranty. Less than 10 minutes to downtown Saskatoon. Walking distance to Howard Coad Elementary, Mount Royal Collegiate, St. Gerard and St. Maria Goretti Schools. Steps to Sifton Park and Mount Royal Park with full recreational amenities. Westgate Plaza, medical clinic, pharmacy, restaurants all walkable. Minutes to Confederation Mall, Shaw Centre, and Circle Drive. All appliances included in all three kitchens plus washer and dryer. Basement suite non-conforming. As per the Seller’s direction, all offers will be presented on 12/16/2025 7:00PM. (id:41462)
8 Bedroom
4 Bathroom
1,685 ft2
Exp Realty
940 Elphinstone Street
Regina, Saskatchewan
Welcome home to 940 Elphinstone Street, centrally located for added convenience to zip to any quadrant of Regina SK! This location is walkable, driveable - yes, this is a snow route so you will benefit from the City of Regina performing snow maintenance on this street plus there is public transit nearby if you want someone else to drive! This fully developed 3 bedroom & 2 bathroom bungalow feels super spacious from the moment you walk through the front door! With a main floor footprint of over 1000SQFT the roomy living room can accommodate a multitude of design layouts including shared space with a dining room, as desired. Steps into a kitchen with ample cabinetry space, room to accommodate a wash/dryer combo unit & views of the backyard, plus the rear access providing a direct entry to the basement area. There are three good sized bedrooms & a full bathroom that work well to complete the main floor. Downstairs offers a vintage vibe with a wet bar area w/built in stove top & island sitting area hugging the rec room. Used as a bedroom (window may not meet current egress standards) the room is an amazing size with a huge dual wide closet. The 3PCE bathroom features a walk-in tiled shower, and the laundry room (washer/dryer included) is a great plus giving the basement extra storage space + second laundry as desired. This home is sitting on a 4997SQFT lot size that accommodates a single detached garage (used for storage at the moment). If you are a savvy homebuyer, investor or someone who is looking for that special home to bring their creative dreams to life, this is the home! (id:41462)
4 Bedroom
2 Bathroom
1,032 ft2
Boyes Group Realty Inc.
Elk Ridge Adventure Park
Elk Ridge, Saskatchewan
Unique and accessible opportunity to own a one-of-a-kind eco-tour base camp with Vendor Financing available! This currently includes an outdoor zipline and adventure park set in the beautiful boreal forest of Elk Ridge Resort in Waskesiu Lake, SK . This turnkey operation includes all the necessary equipment and features a world class zipline course through scenic terrain, with an abundance of wildlife, interwoven within the renowned 27 hole golf course. This property boasts all the infrastructure you could need with a well-equipped office building, staff accommodations building with kitchenette and full bathroom, outdoor staff accommodations with outdoor shower, and moveable heated trail huts for accommodations. Additional amenities include a portable climbing wall, mini zipline for children, a fleet of 8 e-bikes, and an 18-hole disc golf course. Take advantage of this incredible opportunity that holds the potential to expand and customize this already amazing property into the business of your dreams. (id:41462)
Coldwell Banker Signature
117-123 High Street W
Moose Jaw, Saskatchewan
This historic 4 story commercial building located in the heart of downtown Moose Jaw right next door to the Moose Jaw Events Center has so much upside potential! This historic building was completed in 1913 known as the Allan-Cummings Department Store. This reinforced concrete building features 2 main floor commercial spaces totaling 5,500 sq.ft.. The next 3 floors boast 24 residential apartments! This building is serviced with a passenger elevator to all floors as well as a stunning spiral stair case from basement to 4th floor! All of the suites are 1 bedroom with 6 larger apartments that overlook high street at the front of the building. The remaining 18 suites are smaller one bedrooms. All suites feature a living room, smaller galley style kitchen, a bedroom and a 3 piece bathroom. All 26 suites are setup to have separate meters. The building is heated by a commercial steam boiler. If you are looking for a large mixed use commercial building with a large value-add component this is it. So much history in an excellent central location! Information package will be available for serious buyers. Reach out today to book your showing! (id:41462)
20,176 ft2
Royal LePage Next Level
3 Highway 20
Craven, Saskatchewan
This 1-bedroom, 1-bathroom property offers a great opportunity for investors, or first-time buyers looking to add value. The home features a unique layout with large windows providing natural light, and a functional kitchen space. While the property requires updating, it presents excellent potential to customize. Situated in the peaceful community of Craven, you’ll enjoy small-town living with convenient access to Regina and the Qu’Appelle Valley. Being sold “as-is, where-is.” (id:41462)
1 Bedroom
1 Bathroom
663 ft2
Exp Realty
38 Portland Crescent
Regina, Saskatchewan
Welcome to this charming 2-bedroom home nestled in a highly desirable, well-established neighbourhood known for its quiet streets, mature trees, and pride of ownership. This property offers a thoughtful, functional floor plan that feels like home the moment you step inside. The main level features a bright kitchen overlooking the expansive backyard - an ideal setup for keeping an eye on kids or simply enjoying the view while you cook. A formal dining room provides a wonderful space for hosting dinners, while the large living room offers plenty of room to relax or entertain. Two comfortable bedrooms and bathroom complete the main floor. The lower level is an inviting extension of the home, featuring a rec room complete with a built-in bar - great for game nights, movies or casual gatherings. You’ll also find an abundance of storage space and the potential to add a third bedroom if desired. Important updates and features include a high-efficient furnace, central air conditioning, newer shingles, some updated windows, an owned water heater and original hardwood flooring. The oversized single garage offers space for both parking and storage. This home has incredible potential and a standout opportunity. A fresh coat of paint and a few modern touches will truly make it shine. Come see the possibilities for yourself! (id:41462)
2 Bedroom
1 Bathroom
960 ft2
RE/MAX Crown Real Estate
210 Main Street
Carlyle, Saskatchewan
CARLYLE – PRIME MAIN STREET COMMERCIAL OPPORTUNITY 210 Main Street plus additional lot at 209 1st St West Outstanding opportunity to own a high-visibility commercial property in the heart of Carlyle’s Main Street business district. Formerly home to the Southern Plains Co-op grocery store, this versatile building is ideal for a wide range of commercial ventures. Constructed in 1998, the property features a durable steel-frame, metal-clad, free-spanning design offering over 10,000 sq ft of flexible floor space, with approx. 17’ ceiling height. A mezzanine-level mechanical room houses two forced-air natural gas heating units with central A/C and roof-mounted condensers. One HVAC unit was replaced in January 2024, and both systems have been well maintained. Additional features include: • Two high-efficiency hot water heaters (one replaced in 2022) • 400 Amp / 3-phase electrical service to support a variety of operational needs • 10’ x 12’ overhead motorized door in the rear receiving area (access via back lane) • Mezzanine office, staff kitchen, and washroom facilities ** Parking is a standout asset with ample customer parking along Main Street and a separate 50' x 120' staff parking lot located behind the building at 209 1st Street West — included in the list price. This is a rare opportunity to acquire a large, adaptable commercial space in a prime location, perfect for retail, warehouse, or service-based operations. The seller will consider all offers presented on/by October 16, 2025. Don’t miss your chance to establish or expand your business in one of Carlyle’s best locations. Contact Realtors for more information or to view. (id:41462)
10,825 ft2
Performance Realty
09 New Horizon Park
Edenwold Rm No.158, Saskatchewan
Warehouse with office space in New Horizon Commercial Park, built in 2022 and set up on 1.94 acres fenced yard with excellent exposure and easy highway access. The 3,600 sq ft warehouse offers 20 ft height, four 14×16 grade-level overhead doors, bright lighting and ample open floor space for a wide range of industrial and storage uses. The massive gravel yard provides wide turning radius, drive-through circulation and generous outdoor storage and parking for equipment and materials. The additional 400 sq ft office and staff space with washroom keeps administration on site, while ample on-site power, yard lighting and service connections support efficient 24/7 operation. Do not miss this opportunity! Book your showing today. (id:41462)
84,680 ft2
Royal LePage Next Level
232 2nd Street
Frobisher, Saskatchewan
Talk about a real Cinderella story! Lucky is the family that moves into this home, located in the quaint and quiet village of Frobisher, SK. MAJOR renovations have been completed where you can feel like you’re moving into a New-Build Home. Some renovations include new insulation & siding, windows, completing the garage walls with insulation and gyproc, beautiful wraparound deck, brand new kitchen including all new appliances. There are six bedrooms, YES SIX and two full bathrooms. You will never outgrow this house. Even the yard is huge. (The utilities are only approx a few years old and have been reviewed by licensed contractors to ensure good working order). The main floor holds an open concept living room /kitchen/dining room with loads of new windows (garden door). Completing this level is 3 bedrooms , a 4 piece bathroom and a 2 piece off the Primary bedroom. Heading downstairs you’ll find another 3 sizeable bedrooms plus a small Den/family room as well as another 4 piece bathroom (an 4th bathroom is roughed in) and the Utility room too. This is a FANTASTIC HOUSE! MOVE IN READY! Don’t hesitate. Call to view this today. Priced to Sell. (id:41462)
6 Bedroom
3 Bathroom
1,100 ft2
Royal LePage Dream Realty
286 Fortosky Crescent
Saskatoon, Saskatchewan
Welcome to Rohit Homes in Parkridge, a true functional masterpiece! Our single family LANDON model offers 1,581 sqft of luxury living. This brilliant design offers a very practical kitchen layout, complete with quartz countertops, walk through pantry, a great living room, perfect for entertaining and a 2-piece powder room. This property features a front double attached garage (19x22), fully landscaped front yard, and double concrete driveway. On the 2nd floor you will find 3 spacious bedrooms with a walk-in closet off of the primary bedroom, 2 full bathrooms, second floor laundry room with extra storage, bonus room/flex room, and oversized windows giving the home an abundance of natural light. This gorgeous home truly has it all, quality, style and a flawless design! Over 30 years experience building award-winning homes, you won't want to miss your opportunity to get in early. This home will be completed for Spring 2026 Possession!Color palette for this home is Urban Farmhouse. Please take a look at our virtual tour! Floor plans are available on request! *GST and PST included in purchase price. *Fence and finished basement are not included. Pictures may not be exact representations of the unit, used for reference purposes only. For more information, the Rohit showhomes are located at 322 Schmeiser Bend or 226 Myles Heidt Lane and open Mon-Thurs 3-8pm & Sat-Sunday 12-5pm. (id:41462)
3 Bedroom
3 Bathroom
1,581 ft2
Realty Executives Saskatoon
274 Fortosky Crescent
Saskatoon, Saskatchewan
Welcome to Rohit Homes in Parkridge, a true functional masterpiece! Our single family LANDON model offers 1,580sqft of luxury living! This brilliant design offers a very practical kitchen layout, complete with quartz countertops, spacious pantry, a great living room, perfect for entertaining and a 2-piece powder room. This property features a front double attached garage (19x22), fully landscaped front yard, and double concrete driveway. On the 2nd floor you will find 3 spacious bedrooms with a walk-in closet off of the primary bedroom, 2 full bathrooms, second floor laundry room with extra storage, bonus room/flex room, and oversized windows giving the home an abundance of natural light. This gorgeous home truly has it all, quality, style and a flawless design! Over 30 years experience building award-winning homes, you won't want to miss your opportunity to get in early. Color palette for this home is Coastal Villa. This home will be completed for a Spring 2026 Possession! Please take a look at our virtual tour! Floor plans are available on request! *GST and PST included in purchase price. *Fence and finished basement are not included. Pictures may not be exact representations of the unit, used for reference purposes only. For more information, the Rohit showhomes are located at 322 Schmeiser Bend or 226 Myles Heidt Lane and open Mon-Thurs 3-8pm & Sat-Sunday 12-5pm. (id:41462)
3 Bedroom
3 Bathroom
1,580 ft2
Realty Executives Saskatoon
1716 Ottawa Street
Regina, Saskatchewan
Zone is for multi-family. We are selling for the lot value. It is a 6,000 sq. ft. + lot. NO LOCK BOX. PREVIOUSLY WAS APPROVED FOR 9 UNITS, SOCIAL HOUSING. SOLD AS IS WHERE IS. PRICED TO SELL (id:41462)
2 ft2
Homelife Crawford Realty
6934 Blakeney Drive
Regina, Saskatchewan
Discover the perfect blend of affordability and convenience in this attractive main-level condo. Tucked away in a great community, this 800 sq ft, one-bedroom, one-bathroom home offers a fantastic opportunity for first-time buyers, downsizers, or investors. Imagine cozying up next to your own wood-burning fireplace—a rare and coveted amenity in condo living! The townhouse-style entry provides easy, direct access, making it feel more like a home and less like an apartment. The lifestyle here is truly low-stress, thanks to the comprehensive condo association. Your fees provide incredible value, covering water, sewer, snow removal, exterior maintenance, and all landscaping. Say goodbye to unexpected maintenance bills and winter shoveling! With a low, attractive price point, this unit is priced knowing a little cosmetic updating will transform it into a truly stylish and adorable place to call your own. Don't let this affordable chance to become a homeowner pass you by! Plus the sellers just replaced the water heater with a brand new one in 2025! Contact us for a private tour and see the potential for yourself! (id:41462)
1 Bedroom
1 Bathroom
807 ft2
Royal LePage Next Level
Corman Park Pasture Land
Corman Park Rm No. 344, Saskatchewan
Located just off Asquith Road in the RM of Corman Park, this 124-acre pasture parcel offers a great opportunity for livestock operators, investors, or buyers seeking quality grassland in a convenient location. Access is straightforward—turn north off Highway 14 before Asquith and continue approximately 2 km, with the land situated on the right-hand side just after the train tracks. The property consists of two adjoining titled parcels, measuring 69.7 acres and 54.3 acres. The land is largely open and flat, making it easy to manage and utilize. Fencing is complete with 4-wire barbed wood fence posts around the perimeter, and a dugout provides a reliable water source for livestock. Currently rented out month to month, Soil class M, total SAMA assessment is $130,100. This is a strong, functional pasture package in a desirable area within Corman Park, offering accessibility, full fencing, and natural water. A solid option for cattle producers or those looking to add to their land base near Asquith. (id:41462)
RE/MAX Saskatoon
207 615 Saskatchewan Crescent W
Saskatoon, Saskatchewan
Welcome to The Landing and this well cared for, professionally managed condo, located on the river bank with a great river view, location for both quiet living and easy access to down town, shopping and freeways out of the city. The moment you walk in you are greeted by the clean and bright kitchen with white quartz countertops, light maple wood cabinets, stainless steel appliances including fridge, stove, dishwasher and microwave hood fan with direct vent to outside. It also has undercabinet accent lighting, pendant lights over the island with breakfast bar, a couple cabinet display doors and built in wine rack. Behind the kitchen is the dining area with rich hardwood floors that run into the living room and fill the condo with warmth. The off white walls in this living area add brightness and a lovely contrast to the flooring, there is plenty of space for your furniture and huge windows that fill the space with natural and healthy sunlight while giving you a fabulous view of the South Saskatchewan river side below. You can also access the back deck from here where you can relax and enjoy the suns warmth with your favorite bevy and prepare a meal on your barbeque that is connected to the natural gas outlet, and listen to the geese as they float by on the river. Down the hall you will find the spare bedroom with plush carpet across from the 4 piece bathroom. The master bedroom found at the end of the hall is huge, has cozy carpet flooring, a walkin closet and a 3 piece ensuite for your convenience. Across from the kitchen is a double wide coat closet and the laundry/storage room with stacked washer/dryer included. New to this unit is the stove, microwave, garburator, quartz countertops, sink and kitchen faucet. Enjoy the convenience of the heated underground parking and your own storage room, there is new clearcoat surface underground and new pavement outside. Close to the Meewasin Valley trail, Fred Mitchell and Gabriel dumont parks. Call today! (id:41462)
2 Bedroom
2 Bathroom
1,158 ft2
Century 21 Fusion
310 Valley Road
Corman Park Rm No. 344, Saskatchewan
A rare paved-frontage development canvas just 2 miles south of Saskatoon in the RM of Corman Park. Five contiguous parcels totaling 395.07 titled acres on Valley Road pavement with commanding downtown skyline, 2,300 Feet of river frontage, river-valley views and a quick drive to Saskatoon International Airport. Access: Direct paved Valley Road frontage All season great access, premium buyer appeal, 4,900 Feet of pavement frontage. Location: 2,300 Feet of river frontage. Views: Elevated benches deliver city skyline + river-valley sightlines Zoning: AR1 Agricultural Residential 5 parcels / 395 acres Irrigation: 286 irrigated acres 1 pivot, 2 Linear and some underground irrigation. Utilities: Large powerline corridor on site Airport Proximity: Short, efficient drive to YXE Legals: Nw & Ne 2-36-6 w3, Nw 1-36-6 w3 Mineral rights included with Nw 1-36-6 w3 (except coal) (id:41462)
1,449 ft2
Marcel Leblanc Real Estate Inc.
114 Tanner Avenue
Churchbridge, Saskatchewan
A perfect opportunity to be a home owner at one great price! Welcome to 114 Tanner Avenue, an exceptional property nestled on two spacious Lots in the quiet community of Churchbridge. Boasting an impressive array of features, this home is a true gem that is sure to impress! As you enter the property, you will appreciate the detached 1 car garage and large yard space. With 2 Lots, the sky is the limit on this property. The patio area is also a standout feature, providing the ideal spot for sipping your morning coffee or enjoying a summer barbecue with family and friends. The property's well-treed landscape creates piece of mind where you can unwind and enjoy the beauty of nature in your own backyard. Moving inside, you will be greeted by a bright and airy living space that is sure to impress. The home has recently been refreshed with new paint. The nice sized livingroom with a south facing view is perfect for relaxing after a long day while the big kitchen with updated appliances provides ample room for meal prep and entertaining. Three generously sized bedrooms and a 4 pc bath are located on the main floor, offering comfortable and convenient living space. Meanwhile the unfinished basement provides plenty of potential for customization. Located in a peaceful and quiet area, this property is perfect for those seeking a tranquil escape from every day life. This home is not only affordable but will suit your budget. Don't miss out on this opportunity to be living in the town of Churchbridge. It is a short drive to everywhere you need to be! Call your agent for your personal viewing today. (id:41462)
3 Bedroom
1 Bathroom
980 ft2
RE/MAX Revolution Realty
530 Duffield Street W
Moose Jaw, Saskatchewan
NEW SEWER AND WATER LINE JUST INSTALLED! This charming mid-century home offers incredible potential with its spacious living room, wood cabinetry, bright bedrooms, and a retro bathroom complete with a classic mint-green tub. Large front windows bring in plenty of natural light, while the new carpets and fresh paint provide a perfect starting point for anyone looking to make it their own. With a large back yard, garage and conveniently located near multiple parks, this property is ideal for first-time buyers, families, or investors looking to add value and make it their own. (id:41462)
2 Bedroom
1 Bathroom
680 ft2
Coldwell Banker Local Realty
4 1035 Boychuk Drive
Saskatoon, Saskatchewan
Move-In Ready in Wildwood Estates – Upgraded & Affordable! Welcome to one of the newest homes in desirable Wildwood Estates! This beautifully maintained 1,216 sq. ft., 3-bedroom manufactured home offers modern upgrades and thoughtful design throughout. Step inside to soaring vaulted ceilings that span the open-concept living room, kitchen, and dining area—all tastefully decorated in neutral tones. The well-appointed kitchen boasts maple cabinets, a spacious walk-in pantry, and a full appliance package including fridge, stove, built-in dishwasher, and microwave. The generous master bedroom features a 4-piece ensuite and large walk-in closet, while two additional bathrooms (4-piece and 2-piece powder room) provide convenience for family and guests. Eco-conscious upgrades include water-saving low-flush toilets, enhanced insulation, and upgraded exterior doors. Recent Updates: Central air (3 years old) Heat tape (1 year old) Dishwasher (2 years old) There is a large shed and a private yard that is completely fenced in. Located on a leased lot with an all-inclusive monthly fee covering property taxes, water, sewer, garbage collection, snow removal, and lot rental. Enjoy easy living just 5 minutes from major shopping centers and on a direct bus route. Don't miss this rare opportunity to own an upgraded, move-in-ready home at an exceptional value! (id:41462)
3 Bedroom
3 Bathroom
1,216 ft2
Royal LePage Varsity
201 158 Pawlychenko Lane
Saskatoon, Saskatchewan
Don't miss out on this beautifully appointed condo located in the desirable east end of Saskatoon. This 2 bedroom, 2 bathroom corner unit features an open concept layout with beautiful modern finishes and plenty of natural light. As you step into the unit, you are greeted by a spacious foyer with a large coat closet and convenient in-suite laundry. The open-concept living and dining area is perfect for entertaining guests, with views overlooking the green space across the road and patio doors leading out to a private corner balcony (storage room on the balcony). The modern kitchen boasts a timeless appearance with stainless steel appliances, sleek but classy cabinetry, and a nicely sized island for casual dining. The primary bedroom features a walk-in closet and a 3-piece ensuite bathroom with a walk-in shower. The second bedroom is also a good size and is serviced by a 4-piece bathroom. Additional features of this unit include air conditioning, underground parking, and a bonus above-ground stall as well. Located just steps away from shopping, restaurants, and public transportation, this stunning condo offers a convenient, low-maintenance lifestyle for those looking to downsize or enter the property market. Don't miss out on this fantastic opportunity to own a beautiful condo in a sought-after location. (id:41462)
2 Bedroom
2 Bathroom
1,001 ft2
Boyes Group Realty Inc.
2470 Proton Avenue
Gull Lake, Saskatchewan
Whether you are looking for an inexpensive revenue property or an affordable home, this little house on the prairies could be your answer. Located at 2470 Proton Avenue, Gull Lake, this 1 ½ story home has 640 square feet on the main level, plus a loft area perfect for a bedroom. The main level features a long living room, a large kitchen that could also fit a dining room table, a nice 4-piece bathroom, and a primary bedroom with a huge walk-in closet that would be handy as a nursery. The typical front porch is enclosed and would offer 3 seasons of comfort, or serve as storage space. The water heater was replaced circa 2015 and the high-efficient furnace was installed in 2023. There is ample yard space, off-street parking, and a 20x20 garage. Close to downtown, restaurants, grocery stores and other amenities, this home is waiting for you. (id:41462)
2 Bedroom
1 Bathroom
695 ft2
Century 21 Accord Realty
1121 C Avenue N
Saskatoon, Saskatchewan
This beautiful character bungalow is full of charm and perfect for a first home. It’s close to shops and services and features a kitchen with white heritage cabinets and vinyl flooring, plus it has gorgeous original oak hardwood throughout the main floor. You’ll find two spacious bedrooms with great closet space and a 4-piece bath with a classic claw-foot tub. The basement is open for your creative touch, whether you want a gym, games area, or chill space. Updates include a new air conditioning unit, upgraded windows, a high-efficiency furnace, water heater, HRV, electrical, and shingles. The west-facing backyard is amazing in the summer, full of sunshine and love, with a fenced yard and a sweet shed or playhouse ready for good times with friends. (id:41462)
2 Bedroom
1 Bathroom
928 ft2
Coldwell Banker Signature
5120 Dewdney Avenue
Regina, Saskatchewan
Welcome to 5120 Dewdney Avenue, a home with major renovations already completed for you. Inside, you’ll find updated flooring, fresh millwork, updated interior doors, and a refreshed kitchen featuring a generous island with an eating bar. The main level offers 2 bedrooms and big windows, adding to the home’s comfort and appeal. The basement is finished and could be a non regulation basement suite featuring a corner jetted tub, ideal for extended family or rental potential. The home also includes a rough-in gas line for BBQ and comes with an engineer’s report for added confidence. Outside, the property offers a new front yard fence and a large yard with plenty of room for future plans. With quick possession available, this home is ready for its next owner. (id:41462)
3 Bedroom
2 Bathroom
725 ft2
RE/MAX Crown Real Estate
375 7th Avenue Nw
Swift Current, Saskatchewan
375 7th AVE NW is up for grabs!! This home would make a fantastic starter, retirement or revenue property. There have been some lovely updates throughout. Numerous updated windows, flooring as well as an updated bathroom. Main floor is made up off the living and kitchen area as well as a bedroom and a 4 pc bathroom. Up on the 2nd level you will find two really nice sized bedrooms both with new windows. Basement is home to a family room area, bedroom as well as laundry/utility room. Large fenced yard as well as a deck built off the back door are a few more really nice features to be enjoyed. (id:41462)
4 Bedroom
1 Bathroom
1,250 ft2
RE/MAX Of Swift Current




