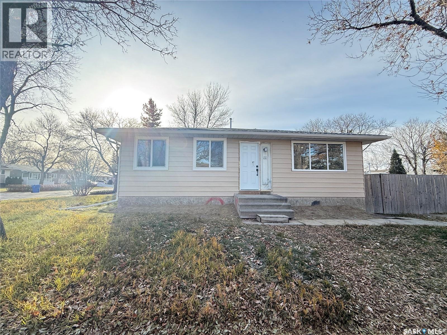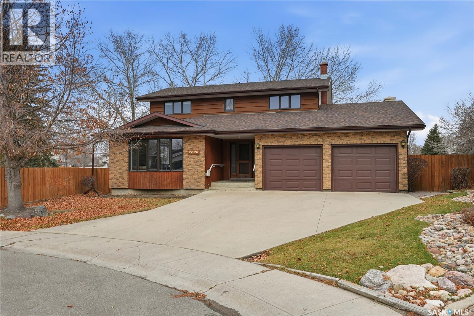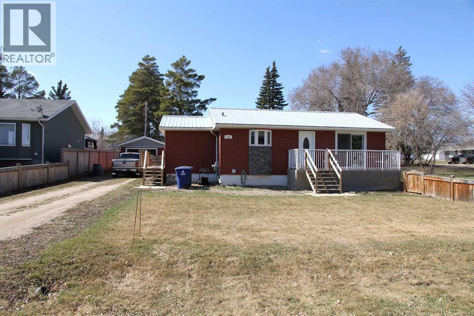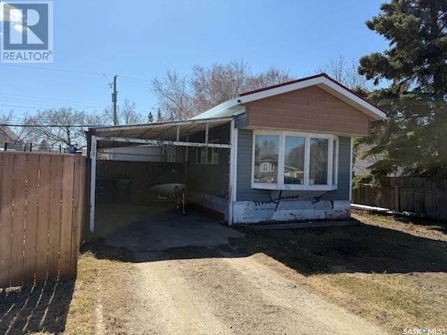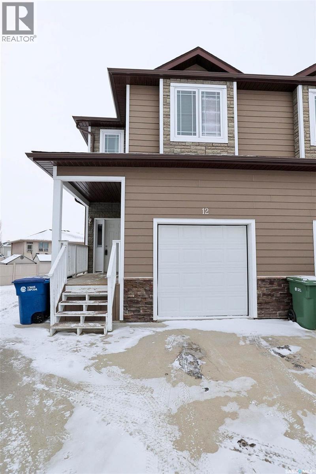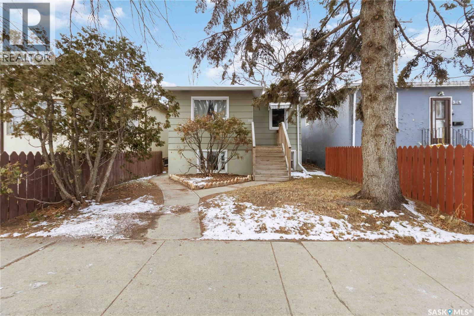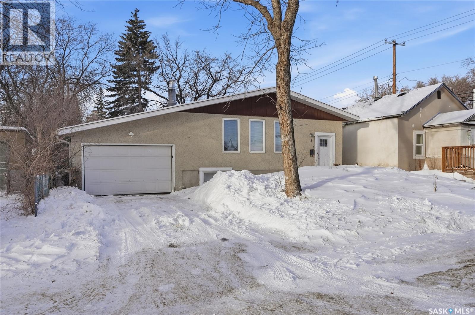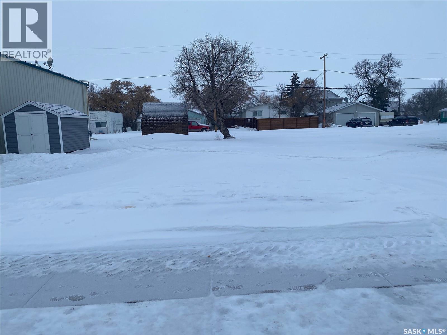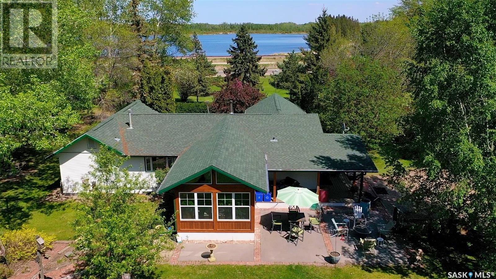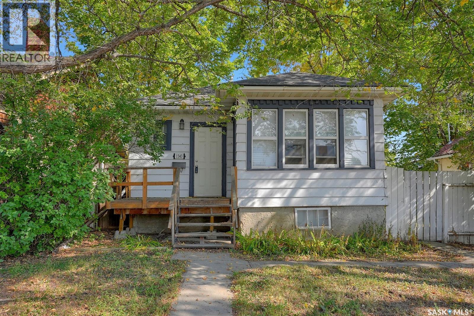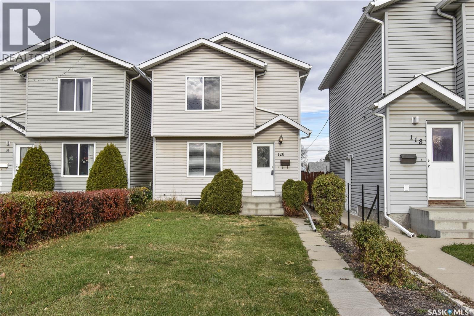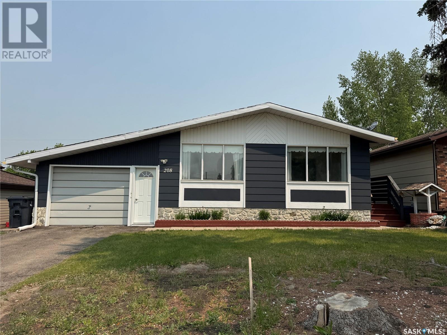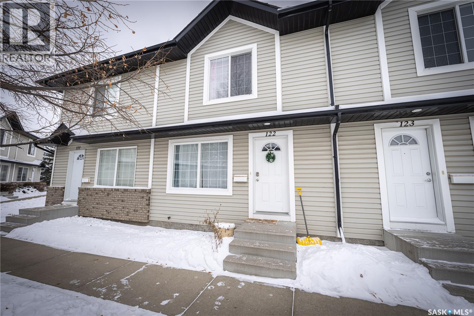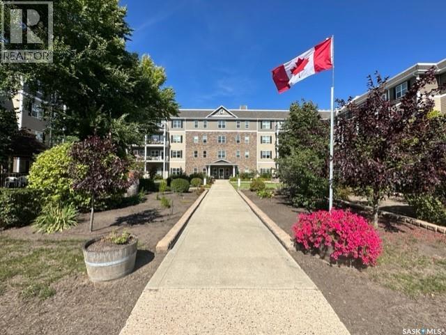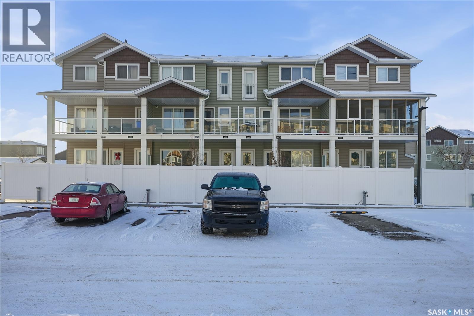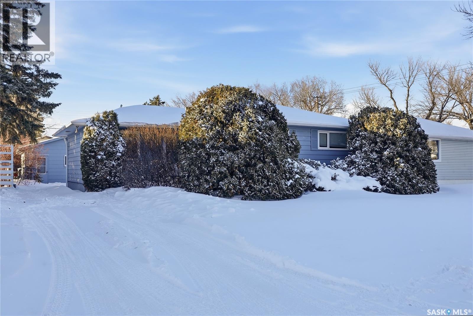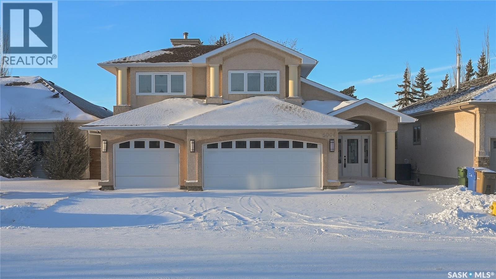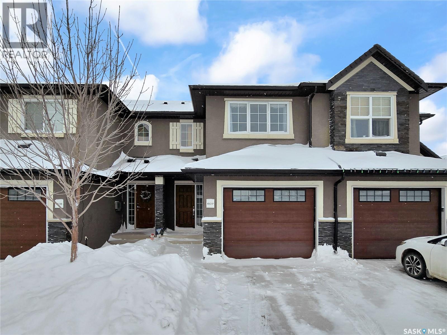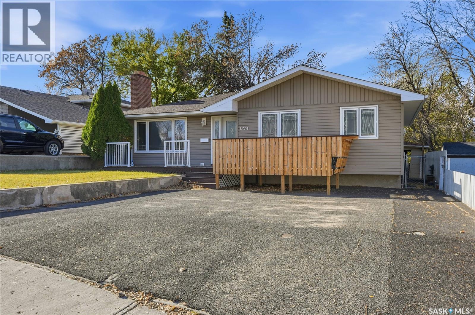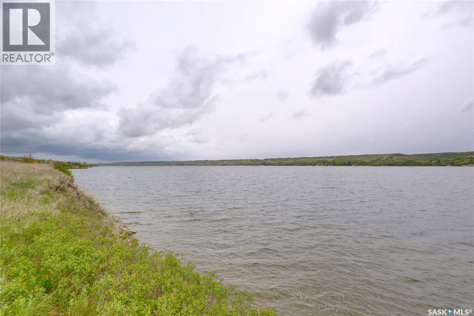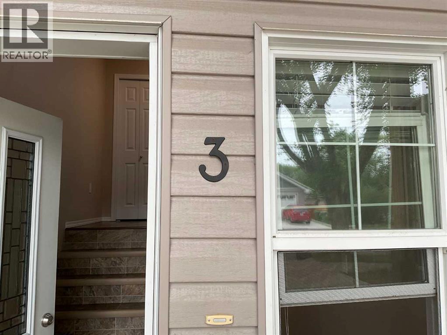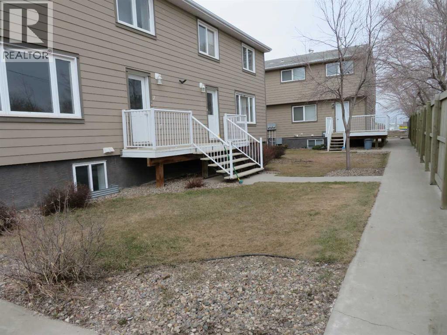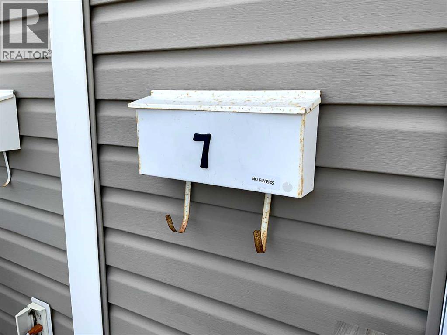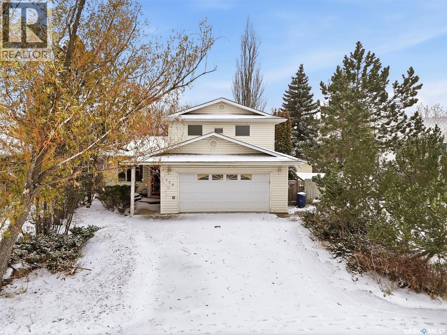Property Type
11 Denny Crescent
Regina, Saskatchewan
Welcome home to 11 Denny Crescent, a thoughtfully renovated bungalow offering the perfect blend of modern comfort and family-friendly living. Location is everything, and this one has it all situated close to both elementary and high schools, parks, shopping, and major roadways. Inside, you’ll find a bright and inviting layout featuring brand-new luxury vinyl plank, carpet and custom cabinetry, modern lighting, and a beautifully redesigned kitchen with quartz countertops, new appliances, and a high-powered range hood. The main floor also includes three spacious bedrooms and a fully updated bathroom. The exterior has seen upgrades as well, including all new windows, new shingles (2025), soffit, fascia, and eaves, ensuring years of low-maintenance living. The well-laid-out basement features a separate entrance, a comfortable recreation room, one bedroom with an egress window, and a high-efficiency furnace that ensures year-round comfort. With its versatility, investment potential, and unbeatable location, this home truly has it all—book your showing today! (id:41462)
4 Bedroom
2 Bathroom
884 ft2
Royal LePage Next Level
2626 Ehman Bay
Regina, Saskatchewan
This property presents a rare opportunity on a large, park backing, Cul-D-Sac located 2063 sq/ft family home. Features large living room & dining room, spacious bright kitchen with built-in range top and oven. Big eating area, family room with fireplace. Main floor laundry and 2 piece bath by back door, hardwood throughout main except laundry and bath. 4 bedrooms up with hardwood floors, as well as 2 bathrooms on the 2nd floor. The primary bedroom has a door to a deck overlooking the park, 3 piece ensuite with sit down shower, Boeing style tub in main bath. Basement development with large rec room, games area, huge den, 4 piece bath with jetted tub. Large storage in furnace area. Double attached garage with two doors. Spacious wedge shape lot backing onto the park. Smoke and pet free home E. & O.E. (id:41462)
4 Bedroom
4 Bathroom
2,063 ft2
RE/MAX Crown Real Estate
112 3 Street E
Maidstone, Saskatchewan
Very well refreshed, 992 sq ft bungalow located on 1.5 lots (78' X 120') in Maidstone, SK. This property has been updated with vinyl siding, PVC windows, newer garden and patio doors, and metal roofing on the outside! The interior has a large open concept living area, featuring custom oak cabinets in the kitchen, den and built in living room wall unit. Spacious living room, two bedrooms and one bathroom on the main floor. There is access to a front deck, or a large back deck off the den. The basement houses the laundry, and has a newer high efficient furnace, hot water heater, updated electrical panel, and room for a bedroom or family room. There is a 14' X 32' garage, lined with corrugated plastic, with storage or workshop area in the back. An additional small shed is located behind the garage. During renovations, the owner has also upgraded all insulation in the property, all appliances and central air conditioning make this an easy home to move into. Located around the corner from the Maidstone schools, and a short walk downtown. (id:41462)
2 Bedroom
1 Bathroom
992 ft2
RE/MAX Of Lloydminster
351 30th Street
Battleford, Saskatchewan
Welcome to this charming 3-bedroom, 1-bathroom home, beautifully situated on a quiet street in the heart of Battleford. This property is perfect for families, and first-time homebuyers. The interior was thoughtfully renovated and updated in 2016, ensuring a blend of contemporary style and functional living. The updates included windows that allow ample natural light to flood the rooms, creating a warm and inviting atmosphere. Updated countertops, and cabinets providing plenty of storage space. The exterior of the home is equally impressive with recently completed siding, soffit, and fascia that enhances the curb appeal. A new tin roof installed in 2022, offering durability and peace of mind for years to come. This property is designed for comfort and efficiency. The water heater was replaced in 2019, ensuring reliable hot water supply. In addition, a high-efficiency furnace was installed in 2021, keeping the home warm during the cool months while being energy-efficient. Including a fully fenced-in backyard, perfect for children, pets, or outdoor entertaining. Offering a peaceful retreat while being conveniently located near local amenities. The charming community of Battleford provides a friendly and welcoming environment, making it an ideal place to call home. Don't miss this opportunity to own a move-in ready home with modern updates and a fantastic location. Call an agent today to book your viewing. (id:41462)
3 Bedroom
1 Bathroom
1,032 ft2
RE/MAX Of The Battlefords
12 Mckenzie Lane
White City, Saskatchewan
Welcome to 12 McKenzie Lane! This next to new end unit 3 bedroom 3 bathroom townhome was completed in 2018 and offers a great location in the high demand White City area with K-8 school, extensive parks, recreation and retail amenities and is less than 10 minutes to the East Regina Retail Corridor! The open plan living area on the main level is ideal for families or entertaining with the end unit have an extra window on both floors to allow extra light into the home. There is garden door from the living area to a generous ground level deck overlooking green space behind and to the side of the home. There is also a convenient 2 piece bath on the main floor and direct entry to the attached garage that is insulated and finished for those cold winter days. Step up to the second level and you will find 3 good sized bedrooms with the Primary bedroom including it's own en-suite bathroom and walk-in closet. The main 4 piece bathroom completes this level. The lower level has laundry area and an open space just waiting for your ideas. Townhomes do not come to the market often in White City. Do not wait to schedule a personal viewing of this ready to move into home. (id:41462)
3 Bedroom
3 Bathroom
1,310 ft2
Sutton Group - Results Realty
315 I Avenue S
Saskatoon, Saskatchewan
Welcome to 315 Avenue I South, a charming 700 sqft raised bungalow situated in the heart of the vibrant Riversdale neighbourhood. This property presents a unique opportunity for investors or first-time homebuyers looking for a revenue-generating investment. Riversdale is one of Saskatoon's founding settlements, boasting a rich historical backdrop and a welcoming community that celebrates diversity and culture. Living here means having access to an array of local businesses, boutiques, and delightful eateries—all just a short stroll away. Positioned conveniently near the river, farmers' market, and city parks, this home not only provides a central location but also easy access to public transit. For added convenience, the property includes electrified off-street parking in the back, as well as garage parking—ideal for the Saskatchewan winters. The main floor features a cozy living room, a kitchen, a four-piece bathroom, and two comfortable bedrooms. Meanwhile, the basement suite (non-conforming) showcases a living room, a kitchen/dining area, a four-piece bathroom, and a bedroom. The shared laundry room, complete with a laundry sink and ample storage enhances functionality for both levels. Additional highlights include a built-in collapsible desk in the upstairs bedroom, a small garden for those with a green thumb, and a shed - all contributing to the home's practicality and charm. Improvements include new garage shingles, water heater in 2024, a high efficiency furnace and some newer windows. Don’t miss your chance to own or invest in this remarkable property in Riversdale, where history meets modern living in a warm, diverse community. Schedule your viewing today and explore the potential that 315 Avenue I South has to offer! (id:41462)
3 Bedroom
2 Bathroom
700 ft2
Royal LePage Saskatoon Real Estate
313 Q Avenue S
Saskatoon, Saskatchewan
Spacious 5-bedroom, 2-bathroom bungalow on a 49.9-ft lot, located near downtown and steps from St. Paul’s Hospital. Features a non-conforming basement suite offering great flexibility, plus both an attached single garage and a detached single garage. A solid opportunity for families, investors, or those seeking a central location with excellent access to amenities. (id:41462)
5 Bedroom
2 Bathroom
1,008 ft2
Trcg The Realty Consultants Group
131 Main Street
Milestone, Saskatchewan
In the heart of Milestone, a thriving community just 30 minutes south of Regina and 40 minutes from Weyburn, lies a vacant commercial lot, ready to be transformed into something extraordinary! Located on Main Street, the beating heart of the town’s bustling activity, this 50 x 120 ft lot is brimming with potential, waiting for the right vision to bring it to life. With power, natural gas, and water already connected to the lot, the foundation for success is in place. Whatever the vision, this lot on Main Street is more than just a piece of land; it's an opportunity! A chance to become part of Milestone’s vibrant future, to build something that brings people together, and to contribute to the community's growing energy. Whether it's a cozy corner café, a space for creativity and connection, or a place to showcase the best of what the region has to offer, the possibilities are endless. With the right vision, this vacant lot could become a cornerstone of Milestone’s next chapter, where dreams take root and flourish, just like the community that surrounds it! For more information about the town check out their website at https://milestonesk.ca/ (id:41462)
Jc Realty Regina
Lakeside Acres - Rm Of Saltcoats
Saltcoats Rm No. 213, Saskatchewan
If you’re an outdoor enthusiast who dreams of acreage life without sacrificing town conveniences, Lakeside Acres will capture your imagination—and your heart. This one-of-a-kind property is the result of years of thoughtful design, each tree planted, brick laid, and timber chosen with an artist’s eye. The result? A yard that tells a story with every turn, every detail, every lovingly placed stone. What began as a humble prairie home has been transformed into a sprawling bungalow (built in 1998), blending craftsmanship and comfort. Solid wood doors and casings, hand-laid tile, warm hardwood floors, and a natural gas in-floor boiler heating system provide the foundation for a space that is both practical and beautiful. History lovers will appreciate the nods to the past woven throughout: hand-milled doors and transoms salvaged from the old Saltcoats school, original brickwork, vintage light fixtures, and even classic bar stools from nearby heritage schools—each element chosen with purpose and care. The kitchen looks straight out of a country living magazine, featuring a gleaming butcher block island, concrete countertops, stainless appliances, gas range, and a farmhouse sink. The four-season room might just be your favourite spot, with its stamped concrete floors, natural gas fireplace, and panoramic views that invite you to linger a little longer. Step out from the primary bedroom and greet Anderson Lake each morning—a view that never gets old. And then there's the outbuildings: a large cold storage garage, perfect for multiple vehicles or workshop space; a lean-to for all your tools and gear; and the pièce de résistance—an enchanting red “she shed” barn with its own deck, roughed-in in-floor heat, and a cozy finished guest space. Welcome to Lakeside Acres. A home as storied and soulful as you are. (id:41462)
3 Bedroom
2 Bathroom
2,195 ft2
RE/MAX Blue Chip Realty
1343 Elphinstone Street
Regina, Saskatchewan
This beautiful bungalow offers timeless character and great street appeal, situated directly across from the new Sacred Heart Catholic School. Inside, you’ll find 8-inch fir baseboards and fir window casings, along with a spacious living room featuring oak hardwood floors and numerous west-facing windows that fill the space with natural light. The 9-foot ceilings on the main floor enhance the open, airy feel of the home. The large formal dining room includes a built-in bench seat with storage and is flooded with sunlight from expansive south-facing windows. The bright, functional kitchen offers ample counter space, stainless steel appliances, a built-in dishwasher, microwave, and a south-facing window that looks out to the backyard. A full four-piece bathroom completes the main level. Downstairs, the basement includes a non-regulation bedroom with a walk-in closet and a private three-piece ensuite. The backyard sits on a double lot and features an older garage ideal for storage, a huge deck, and a garden area with excellent southern exposure — perfect for entertaining or relaxing in the sun. (id:41462)
3 Bedroom
2 Bathroom
826 ft2
Brent Ackerman Realty Ltd.
120 115th Street W
Saskatoon, Saskatchewan
Welcome to 120 115th Street West – located in the heart of Sutherland! A 1,252 sq ft two storey home, offering 4 bedrooms total, 3 bath, and a functional layout. Stepping into the main living room – with warm laminate flooring carrying throughout to the kitchen and dining area. Kitchen provides fridge, stove, microwave hood fan, dishwasher, island and pantry for optimal storage space, and is open to your dining area. With plenty of large windows allowing natural light to flow, a 2-pc bath, and access to your back deck, completing this floor. Upstairs you will find 3 bedrooms, all with carpet flooring, and the primary giving access to the 4-pc bath + laundry. Your basement is fully finished and equipped with a bedroom, 3-pc bath with corner glass shower, kitchen containing fridge, stove and hood fan, as well as a living room with carpet and separate laundry. Utility room completes your basement. Backyard is fully fenced and features a wooden deck with black railing and built-in bench. Located in a great location – right across from Sutherland Park, walking distance to many amenities on Central Ave and quick access to Circle Drive! (id:41462)
4 Bedroom
3 Bathroom
1,252 ft2
Derrick Stretch Realty Inc.
208 7th Street E
Wynyard, Saskatchewan
Fully legal income property in Wynyard offering flexibility, strong mechanical upgrades, and built-in revenue. This well-maintained bungalow features a regulation 2-bedroom basement suite (completed in 2021) with separate entry and separate laundry, making it ideal for investors, first-time buyers looking to offset mortgage costs, or multi-generational living. The main floor offers three bedrooms, a full bathroom, and main floor laundry, all in excellent original condition with evident pride of ownership. Downstairs, the bright and spacious suite includes its own kitchen, living and dining areas, two bedrooms, and a 3-piece bath. Major updates were completed in 2021, including furnace, central air conditioning, water heater, electrical panel, and full basement development, providing peace of mind and minimizing future capital expenses. Outside, the property features a fully fenced yard with separate outdoor zones, patios for relaxing or entertaining, and generous parking at both the front and rear. A unique 44’ x 14’ attached garage, divided by an internal overhead door, offers excellent storage, workshop, or hobby space. With income in place, solid construction, and key upgrades already done, this property presents a rare opportunity to own a turn-key legal suite property with long-term value. (id:41462)
5 Bedroom
2 Bathroom
1,144 ft2
Exp Realty
122 103 Rutherford Crescent
Saskatoon, Saskatchewan
Welcome to this well-maintained two-storey townhouse, offering stylish updates and a functional layout ideal for comfortable city living. The main floor features a spacious living room, a convenient 2-piece bathroom, and a large, open kitchen complete with stainless steel appliances and a tasteful tiled backsplash. The entire main level has been upgraded with modern vinyl plank flooring, creating a clean and contemporary feel throughout. Upstairs, the primary bedroom includes a walk-in closet, and the upper bathroom has also been refreshed with vinyl plank flooring. Additional upgrades include central air conditioning, a brand-new gas water heater, and a home that has been freshly painted within the last two years, with some rooms completed very recently. The laundry room is equipped with a high-end washer and dryer, adding both convenience and quality. Enjoy outdoor living on the south-facing patio, perfect for soaking up the sun. Ideally located close to schools, the University of Saskatchewan, parks, and a wide range of amenities, this move-in-ready townhouse is an excellent opportunity for homeowners, students, or investors alike. (id:41462)
3 Bedroom
2 Bathroom
1,116 ft2
Exp Realty
423 680 7th Avenue E
Melville, Saskatchewan
Suite 423 at Cumberland Villas offers a well-planned 473 sq ft one-bedroom layout on the 4th floor, designed for comfortable, low-maintenance living in a welcoming community. With only four suites currently remaining in the building, this is a wonderful opportunity to join a residence that continues to be highly sought after. The suite features an open-concept design that uses the space efficiently, with a functional kitchen offering generous cupboard and counter space, along with a fridge, stove, and built-in dishwasher. The living area provides a cozy place to relax, while the bedroom includes a walk-in closet, offering practical storage without compromising comfort. In-suite laundry is convenient, adding ease to daily routines. Cumberland Villas is known for its relaxed atmosphere and thoughtful amenities, including inviting common areas such as a library with a fireplace, a billiards table, a dance floor, and a 24-hour Bistro with organized activities. Residents also benefit from friendly on-site staff, on-site hairstyling services, and personal mail delivery to their own mailbox. Optional lifestyle services—including meal plans, transportation, and housekeeping or laundry services—allow residents to customize their experience while maintaining independence. A mandatory monthly fee of $90 applies for access to the 24 hr Bistro and activities program. An excellent option for those looking to simplify their lifestyle while enjoying comfort, community, and peace of mind. (id:41462)
1 Bedroom
1 Bathroom
473 ft2
RE/MAX Blue Chip Realty
307a 3355 Green Poppy Street
Regina, Saskatchewan
Located in the sought-after Greens on Gardiner neighbourhood, this well-designed home offers convenient access to amenities, parks, and schools. Featuring ~780sq. ft. of thoughtfully planned living space across a bright main floor and finished lower level, it provides flexibility for entertaining or working from home. The modern kitchen includes contemporary appliances and a functional layout, while a private outdoor patio offers a relaxing space to unwind. As per the Seller’s direction, all offers will be presented on 12/29/2025 9:00AM. (id:41462)
1 Bedroom
1 Bathroom
400 ft2
Homelife Crawford Realty
1906 Louise Avenue
Saskatoon, Saskatchewan
Great bungalow with plenty of recent renovations, all new flooring and paint on main floor. Spacious living room, with 3 bedrooms on the main floor and updated 4 piece bathroom. Kitchen with stainless steel appliances, new flooring, granite counters. Basement has two bedrooms with new flooring and paint, (windows dont meet todays code for a bedroom) Updated bathroom, large spacious family room with new flooring, paint etc. Exterior of the home was just re painted as well as garage. Driveway at front. Garage just had walls re insulated and all new drywall. Newer electrical panel. (id:41462)
5 Bedroom
2 Bathroom
1,102 ft2
Boyes Group Realty Inc.
5006 Wascana Vista Court
Regina, Saskatchewan
Welcome to 5006 Wascana Vista Court. This former show home is nestled in the sought-after Wascana View neighborhood. This quiet cul-de-sac location backs onto a walking path, offering convenient access to east-end amenities and schools. This two-story split home features 4bd, 3ba, and a spacious 32x24 triple attached insulated garage. The exterior and landscaping are very low maintenance, with a xeriscaped front yard, stucco siding, and a backyard with multiple patio areas and artificial turf. Upon entering, you are greeted by a foyer with 2 closets and tile flooring. A curved staircase descends into the expansive great room, featuring massive windows that provide views of the greenspace. The formal dining room is separated from the great room by a 3 sided gas fireplace. Overlooking the dining room is the updated kitchen, complete with ample cabinet space, quartz countertops, a tile backsplash, and included stainless steel appliances: a fridge, gas stove, and over-the-range microwave hood fan. Next, an additional versatile room can serve as a family room, or reading nook. Adjacent is a main floor bedroom, with natural light from a rear window. The main floor also includes a 2pc bathroom, a large laundry room, and a utility room housing 2 new furnaces and a air conditioner (installed June 2025), a rented water heater, and an r/o system. A storage area completes this level. Ascending a curved staircase, you arrive at a bonus room, located next to the master. The master suite has French doors, expansive windows, a custom-built walk-in closet, and a luxurious 5pc ensuite bathroom with 2 sinks, a jet tub, a custom tile shower, and heated floors. A few more stairs lead to the top floor that has an additional nook, 2 generous bedrooms, and a 5pc bathroom equipped with double sinks and a deep soaker bathtub. The entire home has been recently painted, and significant energy efficiency upgrades were made in 2023, including new shingles and solar panels. (id:41462)
4 Bedroom
3 Bathroom
2,670 ft2
RE/MAX Crown Real Estate
607 1303 Paton Crescent
Saskatoon, Saskatchewan
Excellent Willlowgrove location for this 3 bedroom townhouse. Check out the functional open floor plan in this completely developed townhouse. The main floor features an open concept living room , dining and kitchen with hardwood floors, quartz counter tops and tiled back splash& island. The appliances are Stainless Steel with a newer Bosch dishwasher. The main floor has been freshly painted. Upstairs has 3 bedrooms and one bathroom. Note the walk in closet in the Primary bedroom and the Jack and Jill style washroom giving access from the Primary bedroom. The basement has been completely developed with a 3 piece bath and separate laundry room with a sink and stacking washer and dryer. The basement bathroom offers that spa feel with a high end steam shower with chromotherapy and sound system. This complex is adjacent to U of S agriculture land and has many walking trails . Willowgrove has an elementary school and quick access to all the shopping, restaurant and medical amenities at University Heights . This unit has a single attached garage with direct entry and a driveway .Given the size ,layout, location and price of these townhomes they are an excellent starter or family home. Call your favourite agent today to set up a Private viewing. (id:41462)
3 Bedroom
3 Bathroom
1,245 ft2
Realty Executives Saskatoon
1314 Henleaze Avenue
Moose Jaw, Saskatchewan
Spacious 5 bedroom, 3 bathroom home offering over 1,200 sq. ft. on the main level with an additional kitchenette area in the basement. The property features a large double garage with 220 amp service. Spacious backyard. Located in Central Moose Jaw close to all amenities and transportation. As per the Seller’s direction, all offers will be presented on 11/14/2025 9:00AM. (id:41462)
5 Bedroom
3 Bathroom
1,130 ft2
Homelife Crawford Realty
42 Northshore Resort
Dufferin Rm No. 190, Saskatchewan
Wow!! Life at the lake is calling you and your family to love this lakefront opportunity! Build your dream home with views that you will never tire of while enjoying the lifestyle amenities of the Northshore Resort! Already available with this lot is power, a cistern, and a septic tank! Just a few resort features include: access to the swimming pool, beach,...very close to this lot!,... showers/washrooms, marina, boat launch, entertainment, grounds maintenance, and so much more! Do not miss this amazing opportunity to create lakefront memories for you and your family! (id:41462)
Century 21 Dome Realty Inc.
3, 4729 45 Street
Lloydminster, Saskatchewan
This spacious 3 bedroom 1 and a 1/2 bathroom is located on the Saskatchewan side of Lloydminster. The main upper floor has a wide open concept with a very spacious closet at the top of the stairs to the livingroom dining room kitchen area. This level has a storage room, pantry and a 1/2 bath. 5 appliance are included as indicated on the listing. The lower level has the washer and dryer conveniently located at the bottom of the stairs in a closet close to all three bedrooms. RENT: $1,550.00 Tenants are responsible for all utilities, Power, Gas, Water, Tenant Insurance. Water is billed monthly by Management Company. SECURITY DEPOSIT: $1,550.00. 6 Months proof of income is required prior to release of keys. No viewings until application is approved - rental application can be found on our website. ONE SMALL DOG CONSIDERED. (Additional pet fees apply) (id:41462)
1,150 ft2
Mac's Realty Ltd.
6, 5524 49 Avenue
Lloydminster, Saskatchewan
This 3 bedroom unit is located close to the Exhibiton Grounds. 2 Parking Stalls and mail delivery is on site. NO PETS, NO BIRDS, NO REPTILES NO SMOKING. Quiet area, shared green space on site. Rent is $1,350 includes water based on a family of 4. Security deposit is $1,350. Tenants responsible for power, gas, tenant insurance is mandatory. Must fill in a rental application prior to viewings. Send a request for an application or go to the company website. NO PETS, NO BIRDS, NO REPTILES NO SMOKING (id:41462)
1,100 ft2
Mac's Realty Ltd.
7, 1811 49 Avenue
Lloydminster, Saskatchewan
This 3 Bedroom, 2 Bathroom (4 piece and 2 piece) Townhome is located on the south side of Lloydminster. Close to many amenities. The large open plan is ideal for your family. The livingroom/dining room/kitchen is inviting. The island in the kitchen is moveable too. The rent is $1275.00 per month. Security deposit is also $1275.00. This unit includes water. Electricity/Power, Heat/Gas and tenant insurance is required. Please go to our website and fill in an application or you can call the office during regular business hours. An application is required prior to any viewings. A small dog may be considered (non-refundable pet fee) No cats. One year lease is required. (id:41462)
1,080 ft2
Mac's Realty Ltd.
330 Fehr Crescent
Martensville, Saskatchewan
Welcome to 330 Fehr Crescent. This home is located on large pie shaped lot on a quiet crescent in Martensville. Enjoy your large back yard that is fully fenced, lots of mature trees and a large shed. The lot does have a back lane that gives you the option of rv parking and or a detached future garage. Out front you have a double interlocking block driveway that leads to the double attached garage that is heated! Once inside you will find a very spacious home that has 1820 square feet spread over two levels. The main floor has a large foyer, formal dining room, large kitchen, den, 2 piece bath and a large living room that features a gas fire place. Upstairs features a huge master bedroom with a walk in closet, gas fireplace, ensuite bathroom with a separate jetted tub! Also on the upper level is another 4 pc bathroom and two more bedrooms. The basement has a storage room, utility room and a bedroom with a walk through closet to the 4 pc ensuite. The basement could also be used as a small family room. Call today to view!! (id:41462)
4 Bedroom
4 Bathroom
1,820 ft2
Boyes Group Realty Inc.



