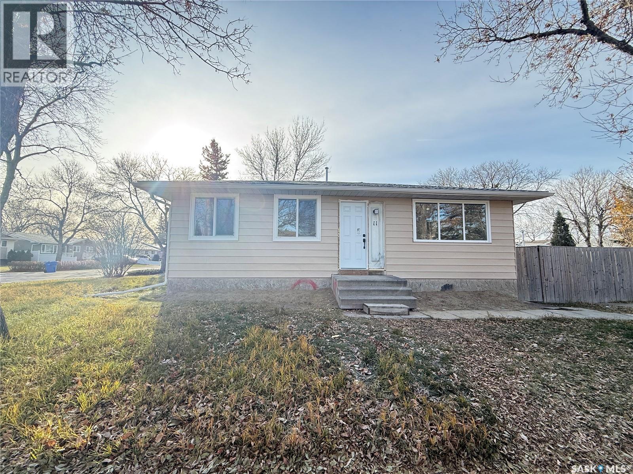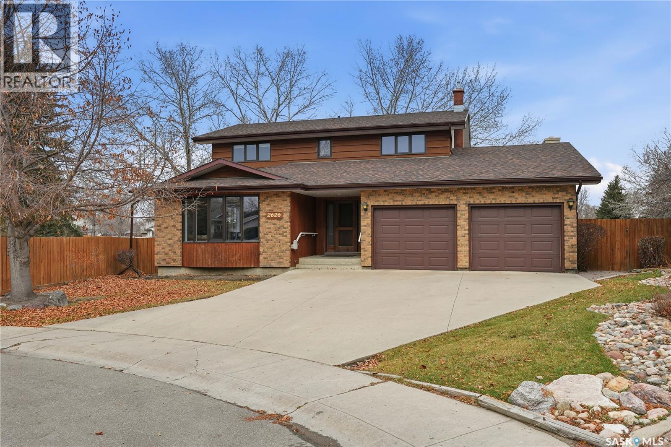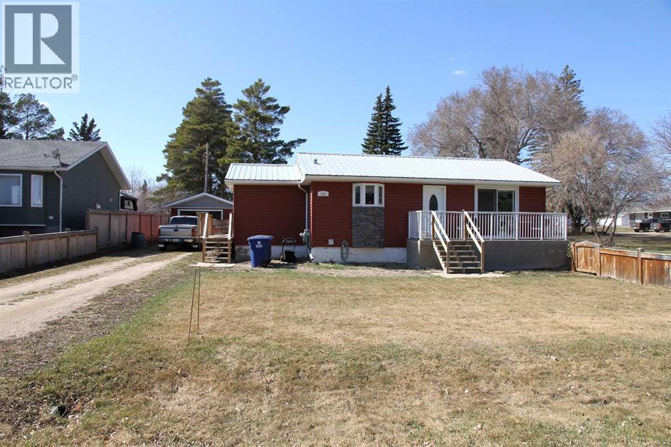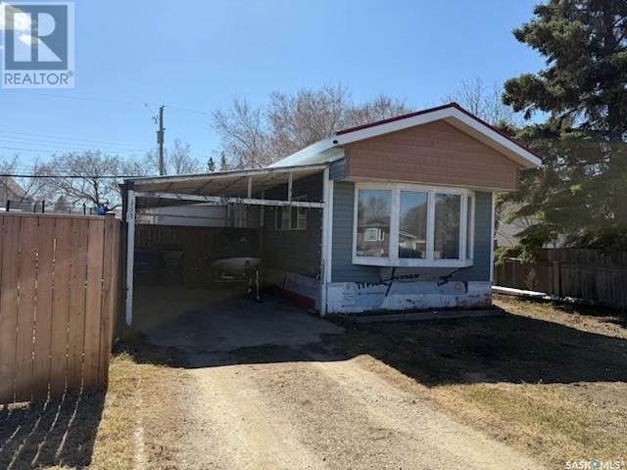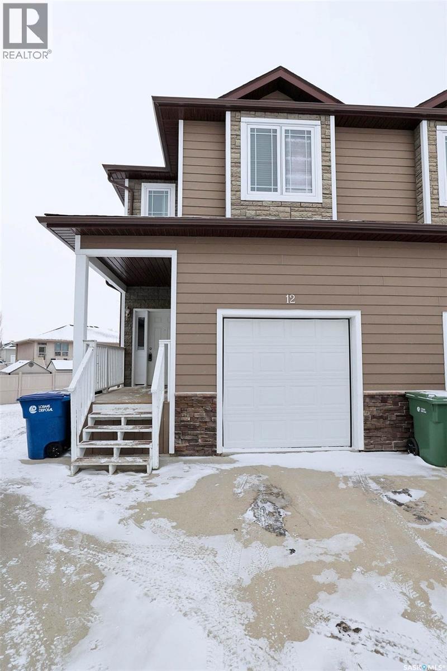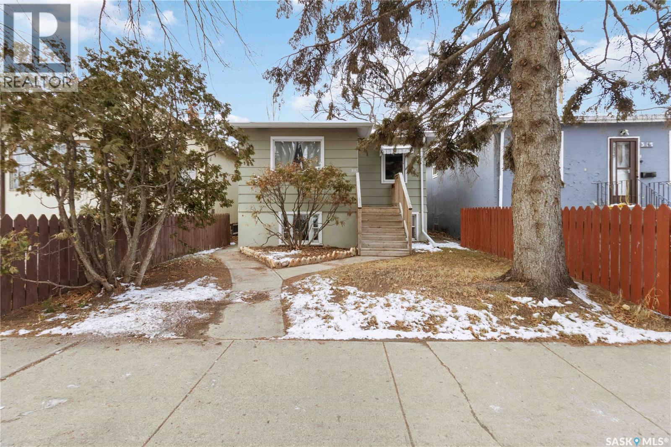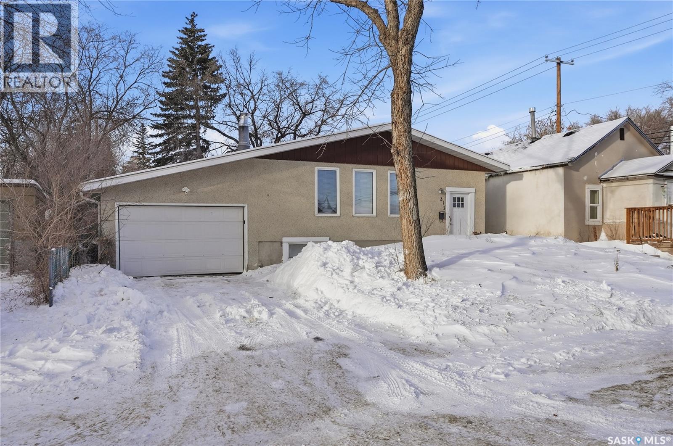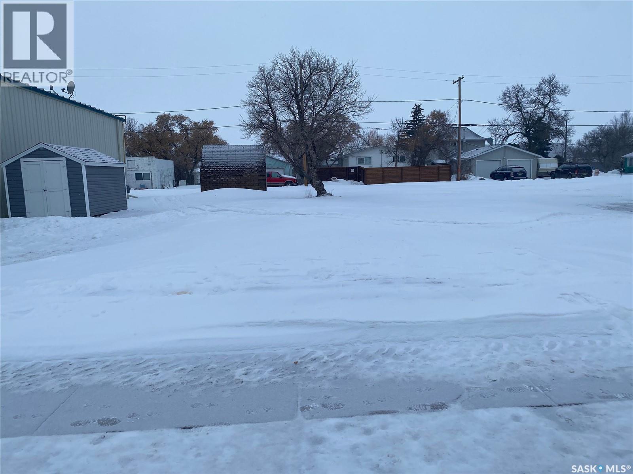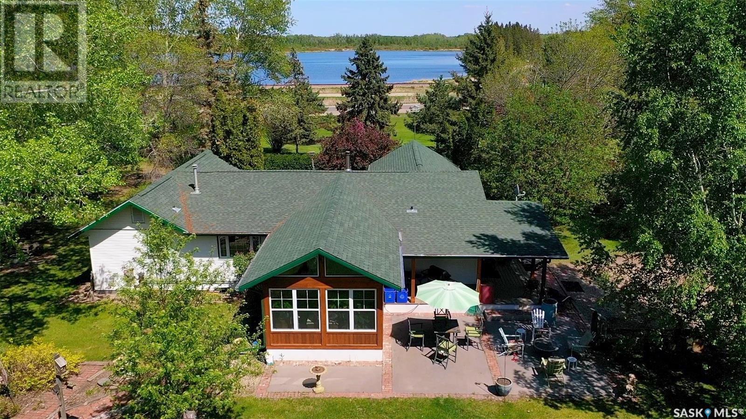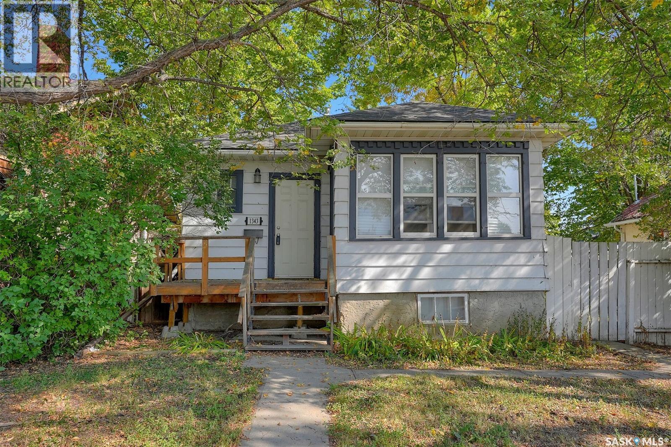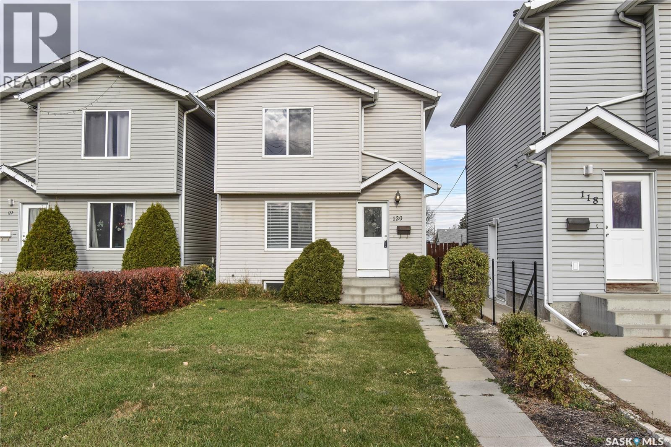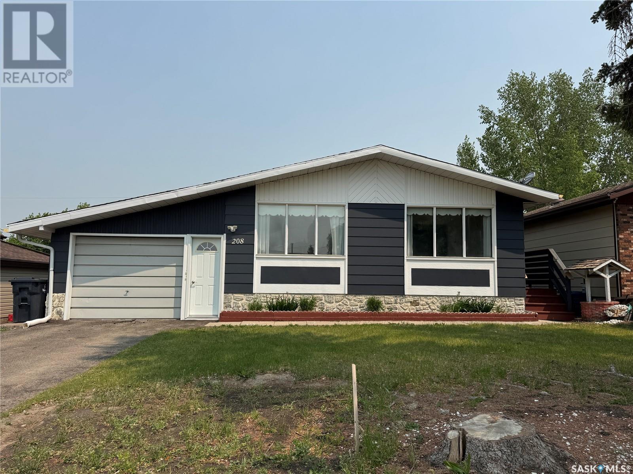Property Type
11 Denny Crescent
Regina, Saskatchewan
Welcome home to 11 Denny Crescent, a thoughtfully renovated bungalow offering the perfect blend of modern comfort and family-friendly living. Location is everything, and this one has it all situated close to both elementary and high schools, parks, shopping, and major roadways. Inside, you’ll find a bright and inviting layout featuring brand-new luxury vinyl plank, carpet and custom cabinetry, modern lighting, and a beautifully redesigned kitchen with quartz countertops, new appliances, and a high-powered range hood. The main floor also includes three spacious bedrooms and a fully updated bathroom. The exterior has seen upgrades as well, including all new windows, new shingles (2025), soffit, fascia, and eaves, ensuring years of low-maintenance living. The well-laid-out basement features a separate entrance, a comfortable recreation room, one bedroom with an egress window, and a high-efficiency furnace that ensures year-round comfort. With its versatility, investment potential, and unbeatable location, this home truly has it all—book your showing today! (id:41462)
4 Bedroom
2 Bathroom
884 ft2
Royal LePage Next Level
2626 Ehman Bay
Regina, Saskatchewan
This property presents a rare opportunity on a large, park backing, Cul-D-Sac located 2063 sq/ft family home. Features large living room & dining room, spacious bright kitchen with built-in range top and oven. Big eating area, family room with fireplace. Main floor laundry and 2 piece bath by back door, hardwood throughout main except laundry and bath. 4 bedrooms up with hardwood floors, as well as 2 bathrooms on the 2nd floor. The primary bedroom has a door to a deck overlooking the park, 3 piece ensuite with sit down shower, Boeing style tub in main bath. Basement development with large rec room, games area, huge den, 4 piece bath with jetted tub. Large storage in furnace area. Double attached garage with two doors. Spacious wedge shape lot backing onto the park. Smoke and pet free home E. & O.E. (id:41462)
4 Bedroom
4 Bathroom
2,063 ft2
RE/MAX Crown Real Estate
112 3 Street E
Maidstone, Saskatchewan
Very well refreshed, 992 sq ft bungalow located on 1.5 lots (78' X 120') in Maidstone, SK. This property has been updated with vinyl siding, PVC windows, newer garden and patio doors, and metal roofing on the outside! The interior has a large open concept living area, featuring custom oak cabinets in the kitchen, den and built in living room wall unit. Spacious living room, two bedrooms and one bathroom on the main floor. There is access to a front deck, or a large back deck off the den. The basement houses the laundry, and has a newer high efficient furnace, hot water heater, updated electrical panel, and room for a bedroom or family room. There is a 14' X 32' garage, lined with corrugated plastic, with storage or workshop area in the back. An additional small shed is located behind the garage. During renovations, the owner has also upgraded all insulation in the property, all appliances and central air conditioning make this an easy home to move into. Located around the corner from the Maidstone schools, and a short walk downtown. (id:41462)
2 Bedroom
1 Bathroom
992 ft2
RE/MAX Of Lloydminster
351 30th Street
Battleford, Saskatchewan
Welcome to this charming 3-bedroom, 1-bathroom home, beautifully situated on a quiet street in the heart of Battleford. This property is perfect for families, and first-time homebuyers. The interior was thoughtfully renovated and updated in 2016, ensuring a blend of contemporary style and functional living. The updates included windows that allow ample natural light to flood the rooms, creating a warm and inviting atmosphere. Updated countertops, and cabinets providing plenty of storage space. The exterior of the home is equally impressive with recently completed siding, soffit, and fascia that enhances the curb appeal. A new tin roof installed in 2022, offering durability and peace of mind for years to come. This property is designed for comfort and efficiency. The water heater was replaced in 2019, ensuring reliable hot water supply. In addition, a high-efficiency furnace was installed in 2021, keeping the home warm during the cool months while being energy-efficient. Including a fully fenced-in backyard, perfect for children, pets, or outdoor entertaining. Offering a peaceful retreat while being conveniently located near local amenities. The charming community of Battleford provides a friendly and welcoming environment, making it an ideal place to call home. Don't miss this opportunity to own a move-in ready home with modern updates and a fantastic location. Call an agent today to book your viewing. (id:41462)
3 Bedroom
1 Bathroom
1,032 ft2
RE/MAX Of The Battlefords
12 Mckenzie Lane
White City, Saskatchewan
Welcome to 12 McKenzie Lane! This next to new end unit 3 bedroom 3 bathroom townhome was completed in 2018 and offers a great location in the high demand White City area with K-8 school, extensive parks, recreation and retail amenities and is less than 10 minutes to the East Regina Retail Corridor! The open plan living area on the main level is ideal for families or entertaining with the end unit have an extra window on both floors to allow extra light into the home. There is garden door from the living area to a generous ground level deck overlooking green space behind and to the side of the home. There is also a convenient 2 piece bath on the main floor and direct entry to the attached garage that is insulated and finished for those cold winter days. Step up to the second level and you will find 3 good sized bedrooms with the Primary bedroom including it's own en-suite bathroom and walk-in closet. The main 4 piece bathroom completes this level. The lower level has laundry area and an open space just waiting for your ideas. Townhomes do not come to the market often in White City. Do not wait to schedule a personal viewing of this ready to move into home. (id:41462)
3 Bedroom
3 Bathroom
1,310 ft2
Sutton Group - Results Realty
315 I Avenue S
Saskatoon, Saskatchewan
Welcome to 315 Avenue I South, a charming 700 sqft raised bungalow situated in the heart of the vibrant Riversdale neighbourhood. This property presents a unique opportunity for investors or first-time homebuyers looking for a revenue-generating investment. Riversdale is one of Saskatoon's founding settlements, boasting a rich historical backdrop and a welcoming community that celebrates diversity and culture. Living here means having access to an array of local businesses, boutiques, and delightful eateries—all just a short stroll away. Positioned conveniently near the river, farmers' market, and city parks, this home not only provides a central location but also easy access to public transit. For added convenience, the property includes electrified off-street parking in the back, as well as garage parking—ideal for the Saskatchewan winters. The main floor features a cozy living room, a kitchen, a four-piece bathroom, and two comfortable bedrooms. Meanwhile, the basement suite (non-conforming) showcases a living room, a kitchen/dining area, a four-piece bathroom, and a bedroom. The shared laundry room, complete with a laundry sink and ample storage enhances functionality for both levels. Additional highlights include a built-in collapsible desk in the upstairs bedroom, a small garden for those with a green thumb, and a shed - all contributing to the home's practicality and charm. Improvements include new garage shingles, water heater in 2024, a high efficiency furnace and some newer windows. Don’t miss your chance to own or invest in this remarkable property in Riversdale, where history meets modern living in a warm, diverse community. Schedule your viewing today and explore the potential that 315 Avenue I South has to offer! (id:41462)
3 Bedroom
2 Bathroom
700 ft2
Royal LePage Saskatoon Real Estate
313 Q Avenue S
Saskatoon, Saskatchewan
Spacious 5-bedroom, 2-bathroom bungalow on a 49.9-ft lot, located near downtown and steps from St. Paul’s Hospital. Features a non-conforming basement suite offering great flexibility, plus both an attached single garage and a detached single garage. A solid opportunity for families, investors, or those seeking a central location with excellent access to amenities. (id:41462)
5 Bedroom
2 Bathroom
1,008 ft2
Trcg The Realty Consultants Group
131 Main Street
Milestone, Saskatchewan
In the heart of Milestone, a thriving community just 30 minutes south of Regina and 40 minutes from Weyburn, lies a vacant commercial lot, ready to be transformed into something extraordinary! Located on Main Street, the beating heart of the town’s bustling activity, this 50 x 120 ft lot is brimming with potential, waiting for the right vision to bring it to life. With power, natural gas, and water already connected to the lot, the foundation for success is in place. Whatever the vision, this lot on Main Street is more than just a piece of land; it's an opportunity! A chance to become part of Milestone’s vibrant future, to build something that brings people together, and to contribute to the community's growing energy. Whether it's a cozy corner café, a space for creativity and connection, or a place to showcase the best of what the region has to offer, the possibilities are endless. With the right vision, this vacant lot could become a cornerstone of Milestone’s next chapter, where dreams take root and flourish, just like the community that surrounds it! For more information about the town check out their website at https://milestonesk.ca/ (id:41462)
Jc Realty Regina
Lakeside Acres - Rm Of Saltcoats
Saltcoats Rm No. 213, Saskatchewan
If you’re an outdoor enthusiast who dreams of acreage life without sacrificing town conveniences, Lakeside Acres will capture your imagination—and your heart. This one-of-a-kind property is the result of years of thoughtful design, each tree planted, brick laid, and timber chosen with an artist’s eye. The result? A yard that tells a story with every turn, every detail, every lovingly placed stone. What began as a humble prairie home has been transformed into a sprawling bungalow (built in 1998), blending craftsmanship and comfort. Solid wood doors and casings, hand-laid tile, warm hardwood floors, and a natural gas in-floor boiler heating system provide the foundation for a space that is both practical and beautiful. History lovers will appreciate the nods to the past woven throughout: hand-milled doors and transoms salvaged from the old Saltcoats school, original brickwork, vintage light fixtures, and even classic bar stools from nearby heritage schools—each element chosen with purpose and care. The kitchen looks straight out of a country living magazine, featuring a gleaming butcher block island, concrete countertops, stainless appliances, gas range, and a farmhouse sink. The four-season room might just be your favourite spot, with its stamped concrete floors, natural gas fireplace, and panoramic views that invite you to linger a little longer. Step out from the primary bedroom and greet Anderson Lake each morning—a view that never gets old. And then there's the outbuildings: a large cold storage garage, perfect for multiple vehicles or workshop space; a lean-to for all your tools and gear; and the pièce de résistance—an enchanting red “she shed” barn with its own deck, roughed-in in-floor heat, and a cozy finished guest space. Welcome to Lakeside Acres. A home as storied and soulful as you are. (id:41462)
3 Bedroom
2 Bathroom
2,195 ft2
RE/MAX Blue Chip Realty
1343 Elphinstone Street
Regina, Saskatchewan
This beautiful bungalow offers timeless character and great street appeal, situated directly across from the new Sacred Heart Catholic School. Inside, you’ll find 8-inch fir baseboards and fir window casings, along with a spacious living room featuring oak hardwood floors and numerous west-facing windows that fill the space with natural light. The 9-foot ceilings on the main floor enhance the open, airy feel of the home. The large formal dining room includes a built-in bench seat with storage and is flooded with sunlight from expansive south-facing windows. The bright, functional kitchen offers ample counter space, stainless steel appliances, a built-in dishwasher, microwave, and a south-facing window that looks out to the backyard. A full four-piece bathroom completes the main level. Downstairs, the basement includes a non-regulation bedroom with a walk-in closet and a private three-piece ensuite. The backyard sits on a double lot and features an older garage ideal for storage, a huge deck, and a garden area with excellent southern exposure — perfect for entertaining or relaxing in the sun. (id:41462)
3 Bedroom
2 Bathroom
826 ft2
Brent Ackerman Realty Ltd.
120 115th Street W
Saskatoon, Saskatchewan
Welcome to 120 115th Street West – located in the heart of Sutherland! A 1,252 sq ft two storey home, offering 4 bedrooms total, 3 bath, and a functional layout. Stepping into the main living room – with warm laminate flooring carrying throughout to the kitchen and dining area. Kitchen provides fridge, stove, microwave hood fan, dishwasher, island and pantry for optimal storage space, and is open to your dining area. With plenty of large windows allowing natural light to flow, a 2-pc bath, and access to your back deck, completing this floor. Upstairs you will find 3 bedrooms, all with carpet flooring, and the primary giving access to the 4-pc bath + laundry. Your basement is fully finished and equipped with a bedroom, 3-pc bath with corner glass shower, kitchen containing fridge, stove and hood fan, as well as a living room with carpet and separate laundry. Utility room completes your basement. Backyard is fully fenced and features a wooden deck with black railing and built-in bench. Located in a great location – right across from Sutherland Park, walking distance to many amenities on Central Ave and quick access to Circle Drive! (id:41462)
4 Bedroom
3 Bathroom
1,252 ft2
Derrick Stretch Realty Inc.
208 7th Street E
Wynyard, Saskatchewan
Fully legal income property in Wynyard offering flexibility, strong mechanical upgrades, and built-in revenue. This well-maintained bungalow features a regulation 2-bedroom basement suite (completed in 2021) with separate entry and separate laundry, making it ideal for investors, first-time buyers looking to offset mortgage costs, or multi-generational living. The main floor offers three bedrooms, a full bathroom, and main floor laundry, all in excellent original condition with evident pride of ownership. Downstairs, the bright and spacious suite includes its own kitchen, living and dining areas, two bedrooms, and a 3-piece bath. Major updates were completed in 2021, including furnace, central air conditioning, water heater, electrical panel, and full basement development, providing peace of mind and minimizing future capital expenses. Outside, the property features a fully fenced yard with separate outdoor zones, patios for relaxing or entertaining, and generous parking at both the front and rear. A unique 44’ x 14’ attached garage, divided by an internal overhead door, offers excellent storage, workshop, or hobby space. With income in place, solid construction, and key upgrades already done, this property presents a rare opportunity to own a turn-key legal suite property with long-term value. (id:41462)
5 Bedroom
2 Bathroom
1,144 ft2
Exp Realty



