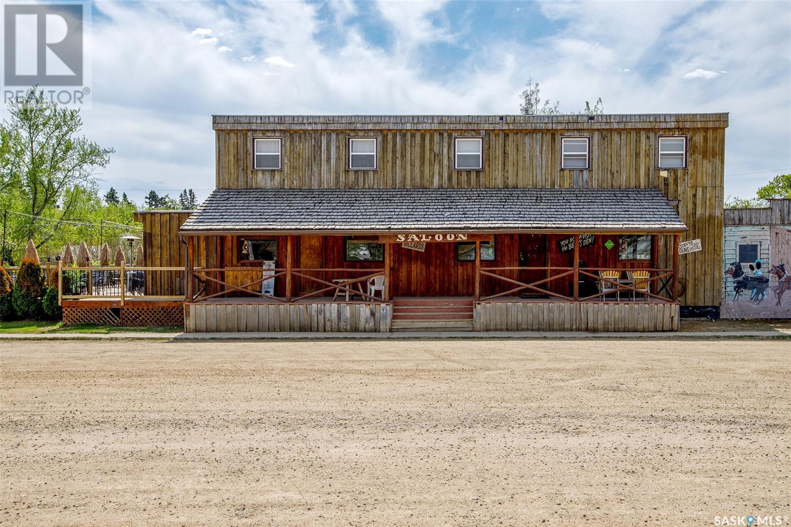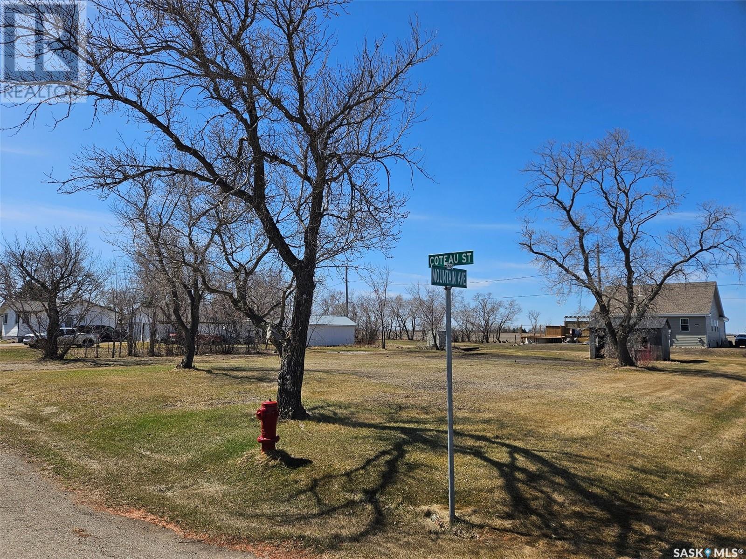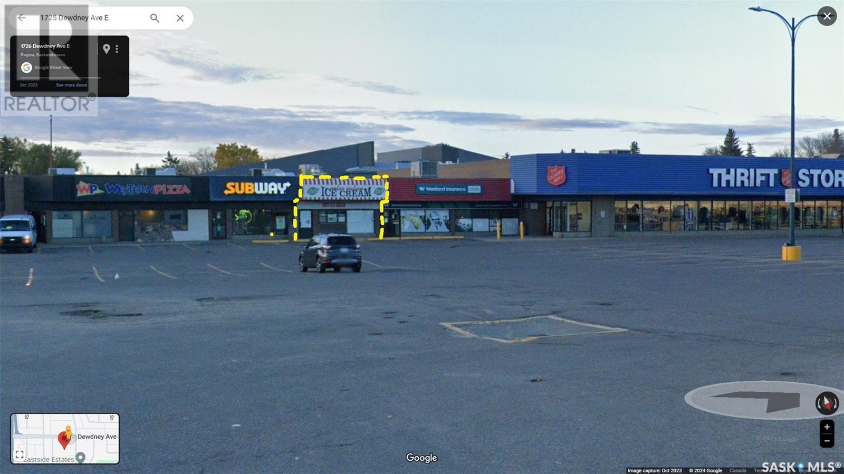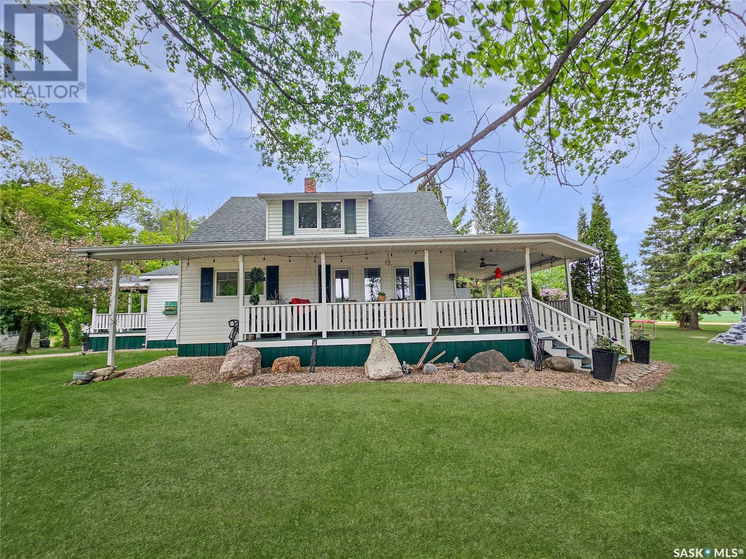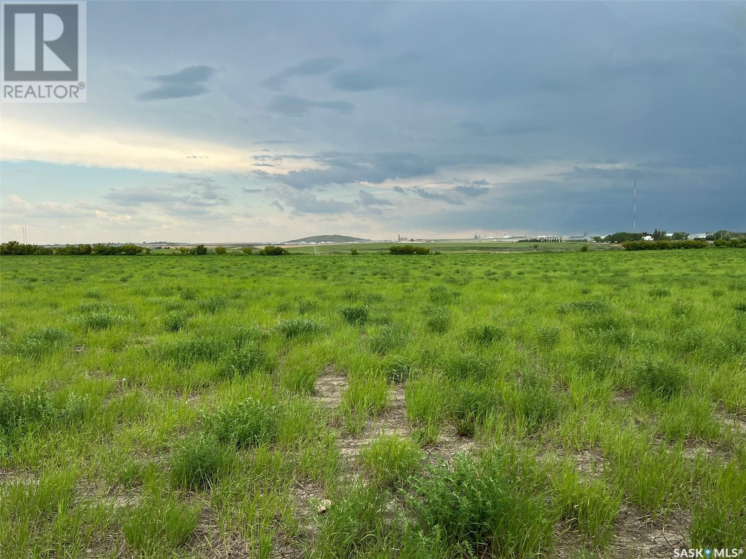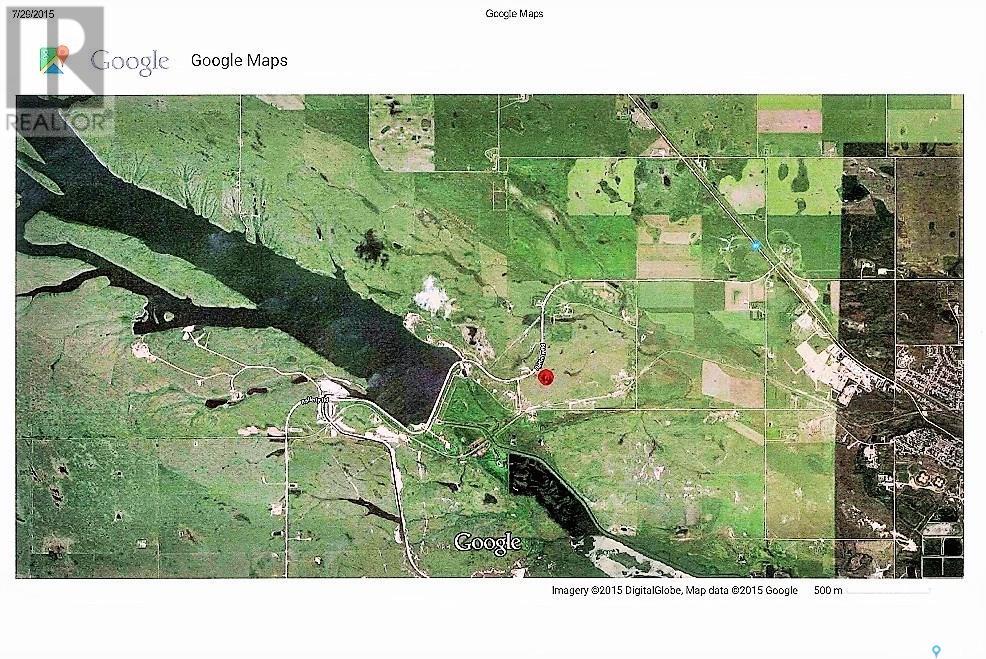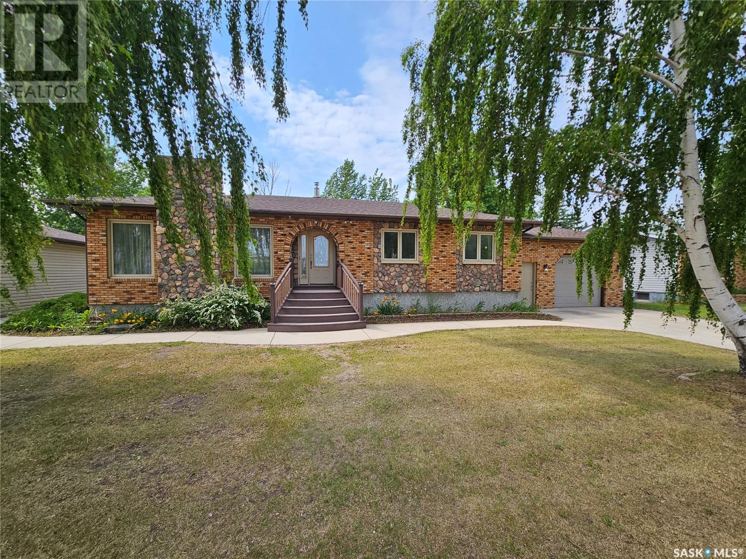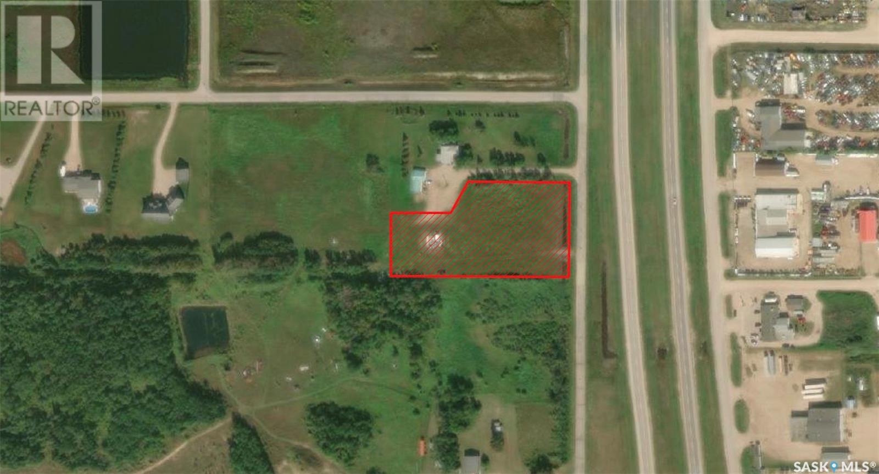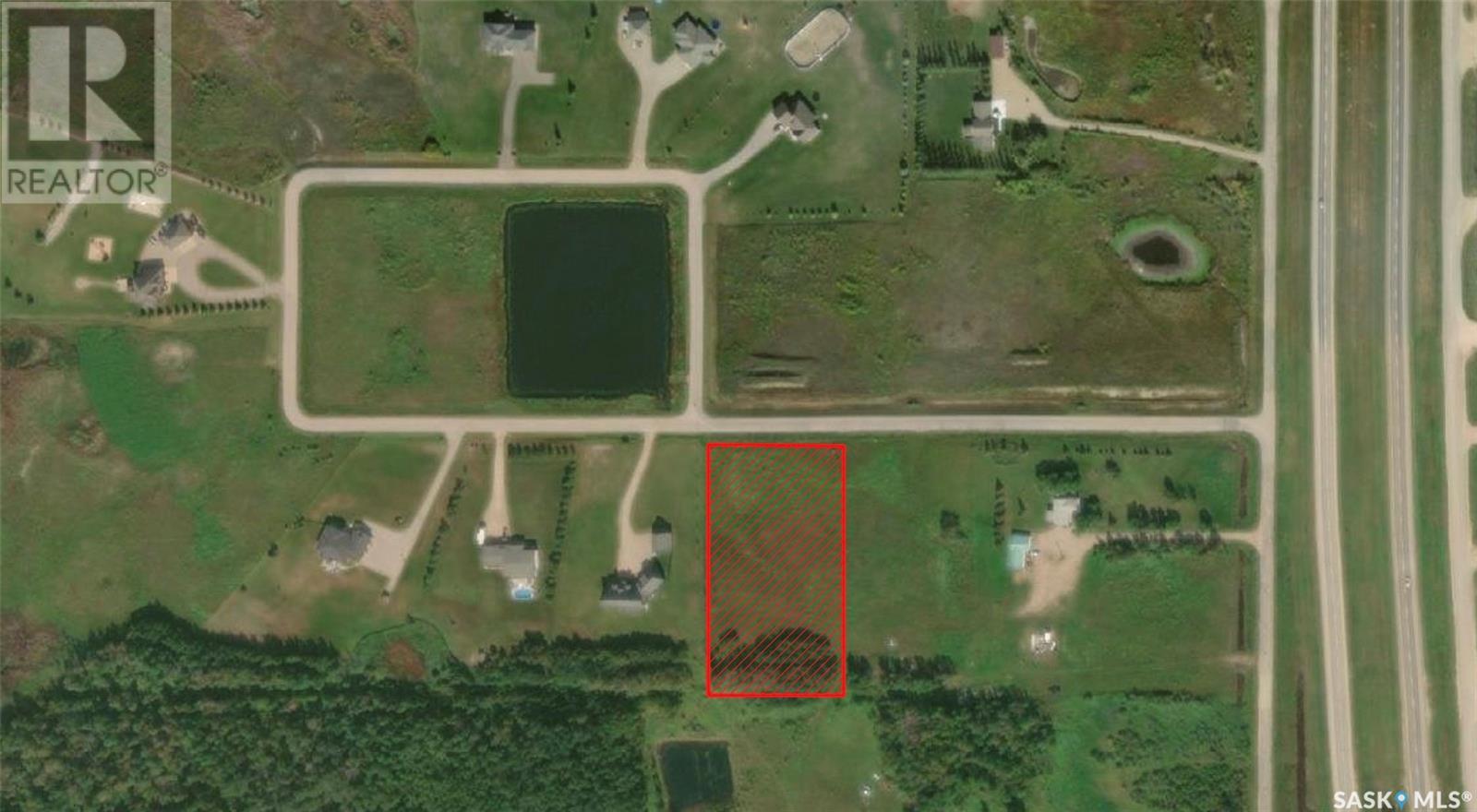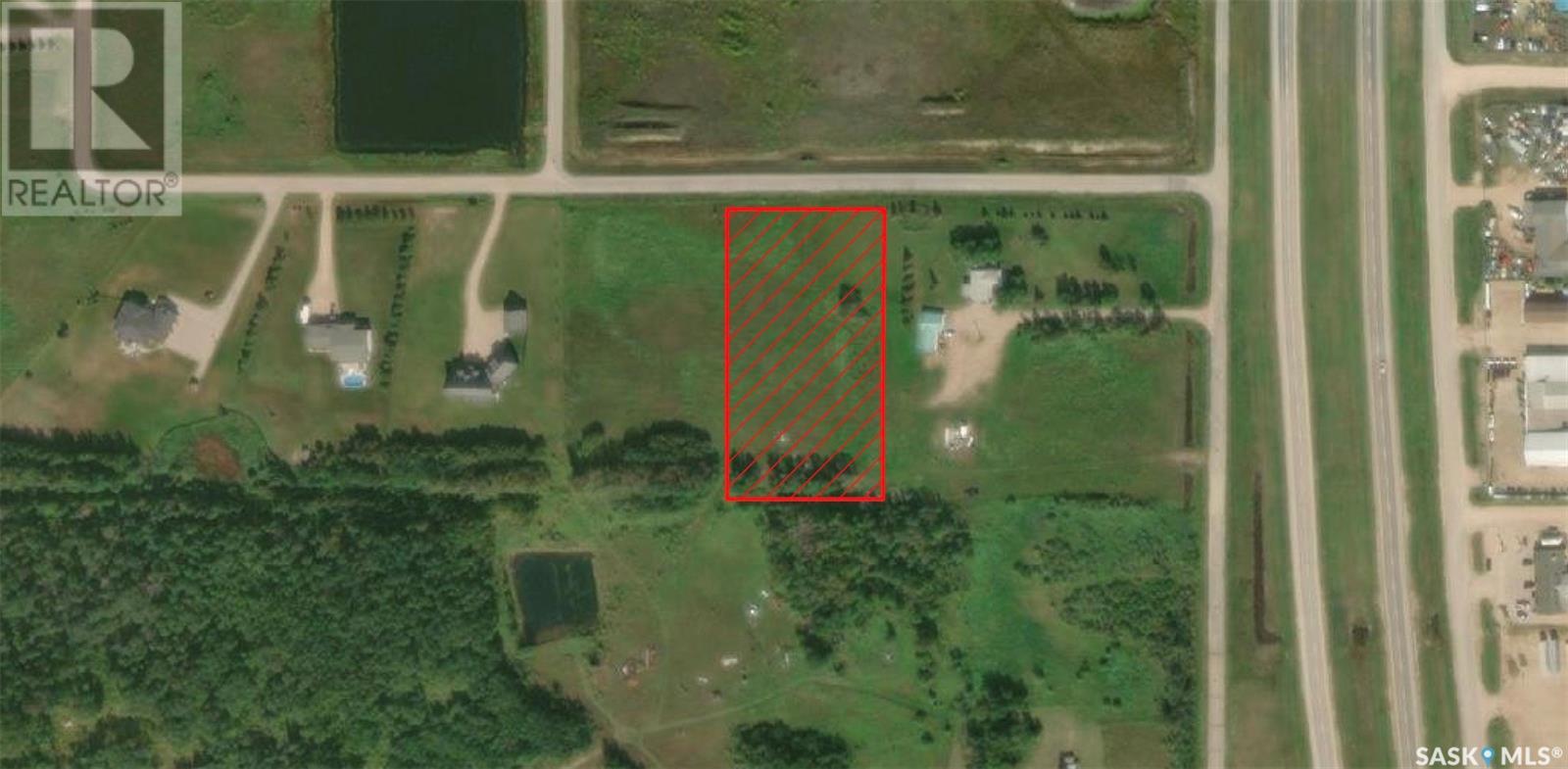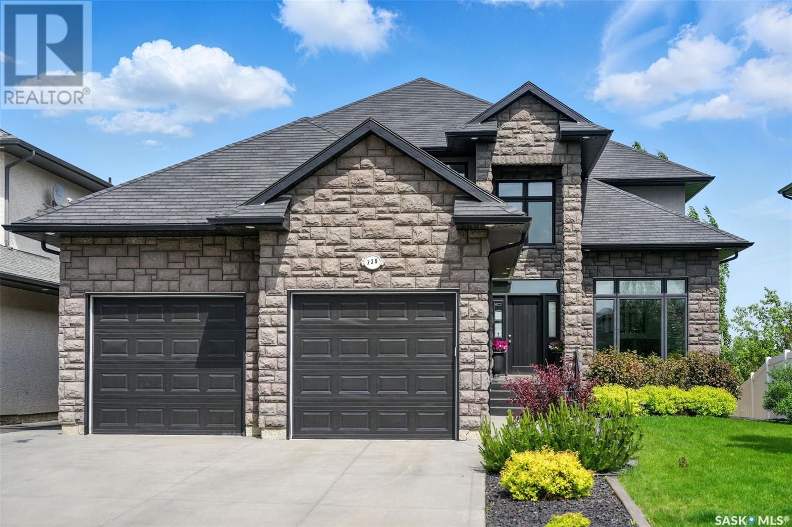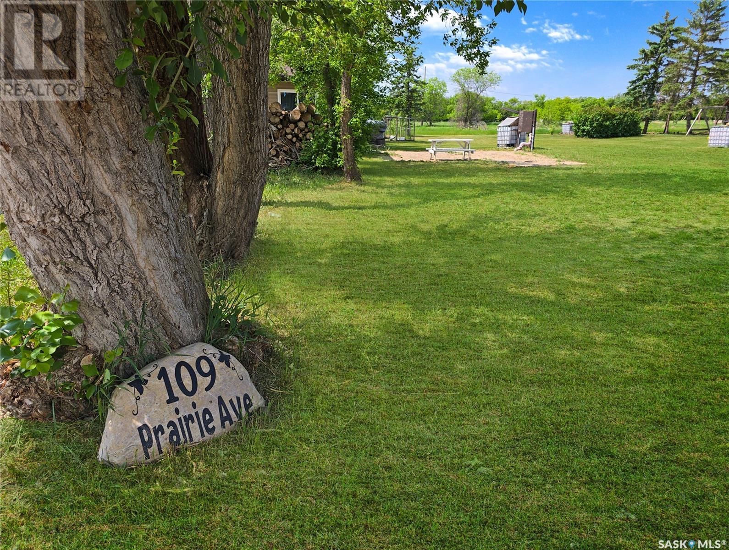Property Type
109 Centre Street
Willow Creek Rm No. 458, Saskatchewan
he Bear's Den Saloon is famous for its hospitality, friendly environment and small town charm. Located just 20 mins Northeast of Melfort in the community of Gronlid, this unique bar attracts all kinds of visitors from Northeast Saskatchewan! Whether it be snowmobilers, Sunday drivers, Bachelor parties, you name it, they've visited there. This business has been under the same ownership for over 30 years and continues to thrive year after year. The 4428sq ft building features a large bar/patrons area, private dining room, commercial kitchen, walk in beer cooler and freezer, 3 guest rooms with shared bathroom and spacious 3 bedroom living quarters. The outdoor space is just as impressive with a 25x50ft deck and Tiki bar, stage for live music and even room to park a few campers! The owner has done the upkeep as needed with the commercial kitchen added in 2012 and walk in freezer shortly after, some windows updated, newer water heater, furnace replaced in 2022. This business currently has 5 VLTs, liquor license for bar service and off sale. Voted the Best Small Town Bar in Saskatchewan by Rock 102 in 2019, this amazing establishment is ready for the next person to make it their own! (id:41462)
4,428 ft2
Prairie Skies Realty
217 Coteau Street
Arcola, Saskatchewan
Build Your Dream Home in Arcola – Prime Corner Lot + Options! Looking to build in a welcoming, vibrant small-town community? This spacious corner lot at Coteau & Mountain Ave in the historic Town of Arcola offers an ideal location for your dream home! Featuring 100’ frontage x 120’ depth, this fully serviced lot has access to town water, wastewater, and nearby power and energy connections, making it build-ready. In addition to this fantastic corner lot, there are 5 more lots available on Prairieview Street and 6 on Northview Street—so you can choose the perfect setting to suit your needs! Why Arcola? This charming town has everything you need for family living or retirement: K-12 School, Hospital & Medical Clinic, Arcola Place Recreation Centre – a top-tier event space with a skating rink & 3-sheet curling rink, Annual Events – Ag Fair, Rodeo, Fall Bike Rally, and Optimists Snowmobile Derby & numerous more. Mac Murray Theatre – A beautifully restored, state-of-the-art theatre run by the local Optimist Club, Infinite Fiberoptic High-Speed Internet – Stay connected with reliable service With a strong sense of community, affordable lot pricing, and full amenities, Arcola is the perfect place to call home. GST applicable on all lot sales. Contact Realtors or stop by the Arcola Town Office for more information and to view available lots. Start planning your future in Arcola today! (id:41462)
Performance Realty
1725 Dewdney Avenue E
Regina, Saskatchewan
Buy this business and get your money back in 3 to 4 years !!! Polar Palace Ice Cream business for Sale !!! Over30 years Ice cream business !!! Located in east side of Regina and close to Ring Road and Victoria Ave. This is a seasonal business, running from April 1 to Oct 1. Business only, no real estate. Information package available including financial information upon signing of confidentiality agreement. Serious buyer only !!!. (id:41462)
840 ft2
Royal LePage Next Level
Jaques Farm
Preeceville Rm No. 334, Saskatchewan
This expansive 6 quarter section property offers a true turnkey setup for a working cattle operation or anyone seeking a spacious farmstead with room to grow. With approximately 300 cultivated acres and extensive fenced pasture and bush, it's ideally suited for a cattleman or mixed farming. The property includes a well-maintained 4-bedroom, 1-bathroom farm house that has seen key updates, including a kitchen outfitted with beautiful black walnut cabinetry, and a refreshed bathroom featuring a new tub, shower, flooring, and toilet (2024). The main floor also boasts laminate flooring throughout the porch, kitchen, living room, and bedroom. Heating is provided by a 200-gallon oil furnace tank. Enjoy the scenic prairie views from the charming covered veranda porch—perfect for peaceful morning coffees or winding down in the evenings. Enjoy a beautifully landscaped yard with a large garden area and your very own pond—perfect for peaceful country living and growing your own produce. The yard site is well-equipped with numerous functional outbuildings: 24’ x 24’ detached insulated garage 24’ x 24’ insulated tractor garage 40’ x 56’ quonset 40’ x 60’ insulated shop with wood heat 40’ x 48’ calf barn 20’ x 40’ cattle shed Four grain bins provide ample storage, and there are two watering bowls and three dugouts for livestock. Shingles were redone in 2020, offering peace of mind. This property offers the space, infrastructure, and versatility to support a wide range of agricultural pursuits. Don’t miss your chance to own this well-rounded and ready-to-go farm package! More photos to come.. (id:41462)
4 Bedroom
1 Bathroom
1,960 ft2
Exp Realty
Jorgensen Land
Sherwood Rm No. 159, Saskatchewan
Fantastic opportunity to pick up some land on the outskirts of Regina. Huge 70'x120' shed with overhead doors and power supply. You won't find many pieces of land like this! Call the listing agent for viewing. Seller states land may be Sub dividable into acreages. Buyer to get confirmation from RM. Seller may be open to subdividing and selling a portion of the property. Call your agent for details. (id:41462)
Boyes Group Realty Inc.
Rafferty Dam 9.95 Acres
Estevan Rm No. 5, Saskatchewan
Located only 10 minutes from Estevan, this 9.95 acre parcel is fully fenced and offers an amazing view of the area and sunsets. Power and natural gas utilities are nearby. This is a great location to build an acreage. Call the listing agent for more information. Directions: 2kms West on hwy 39, turn South on Rafferty Road, 3.7kms - on the left. More adjacent land could be avialable to purchase. (id:41462)
RE/MAX Blue Chip Realty - Estevan
206 West 1st Street
Alida, Saskatchewan
Turn-Key Home on 3 Spacious Lots – Welcome to 206 West 1st Street, Alida, SK - Looking for a move-in ready home with room to grow and entertain? Look no further than this beautifully maintained property in the welcoming community of Alida, SK. Nestled on three large lots, this stunning home offers 5 bedrooms, 3 bathrooms, and over 1,400 sq. ft. on the main level with a fully finished basement—giving you plenty of space both inside and out. Step inside and you’re greeted by a spacious foyer with a large storage closet, flowing directly into a sunken living room that features a cozy natural gas fireplace and large windows that flood the room with natural light. The kitchen and dining area are an absolute showstopper—designed for both function and style. With oak cabinetry, tile and hardwood flooring, tile backsplash, undercabinet lighting, and a large island, there’s no shortage of space for cooking or gathering. The fridge is connected to a Culligan water system for clean water and ice on demand. Down the hall, you’ll find two bright bedrooms, a full 4-piece bathroom, and a spacious primary suite with a 3-piece en-suite and large closet. The en-suite also offers convenient access to the mudroom/laundry area, complete with built-in storage to keep everything organized. Head downstairs and be wowed by the expansive rec room and games area, complete with a wet bar in the corner—perfect for entertaining. You'll also find two more bedrooms and another 3-piece bathroom. Outside, this property continues to impress. The yard is fully fenced (new in 2020) and features custom landscaping, a cozy firepit area, and composite decking in both the front and back—ideal for summer lounging or BBQs. Vehicle enthusiasts will love the single attached heated garage and the stunning two-car detached garage, which is both insulated and heated—perfect for year-round use. This property truly has it all—space, style, and function—at an incredible value. (id:41462)
5 Bedroom
3 Bathroom
1,412 ft2
Performance Realty
Blk C, Park Meadow Lane
Buckland Rm No. 491, Saskatchewan
Great opportunity to build your dream home within 5 minutes of the city limits! This 2.47 acre parcel of land has power, gas, telephone and rural water at the property line. Close to Redwing School and located in the RM of Buckland. Seller is willing to carry some financing for a downpayment. (id:41462)
RE/MAX P.a. Realty
Lot 2, Park Meadow Lane
Buckland Rm No. 491, Saskatchewan
Great opportunity to build your dream home within 5 minutes of the city limits! This 2.47 acre parcel of land has power, gas, telephone and rural water at the property line. Close to Redwing School and located in the RM of Buckland. Seller is willing to carry some financing for a downpayment. (id:41462)
RE/MAX P.a. Realty
Lot 1, Park Meadow Lane
Buckland Rm No. 491, Saskatchewan
Great opportunity to build your dream home within 5 minutes of the city limits! This 2.47 acre parcel of land has power, gas, telephone and rural water at the property line. Close to Redwing School and located in the RM of Buckland. Seller is willing to carry some financing for a down payment. (id:41462)
RE/MAX P.a. Realty
739 Beechdale Way
Saskatoon, Saskatchewan
Welcome to 739 Beechdale Way—an exquisite luxury residence in the prestigious Briarwood neighbourhood, backing directly onto the serene Donna Birkmaier Park with unobstructed views of open grasslands. This stunning two-storey home offers 2,864 sq. ft. above grade, featuring 4 spacious bedrooms, 4 bathrooms, a main floor den, and a fully developed walk-out basement. From the moment you enter the grand two-storey foyer, you’re welcomed by an elegant central staircase with lighted steps and a formal sitting area that flows seamlessly into a bright, open-concept kitchen, dining, and living space. Floor-to-ceiling windows along the rear of the home capture spectacular natural light and breathtaking park views. The gourmet kitchen boasts granite countertops, an island, induction cooktop, solid wood cabinetry, tile backsplash, and high-end appliances. A main floor den/bonus room, boot room, laundry, and powder room provide exceptional convenience. Upstairs offers three oversized bedrooms, including a luxurious primary suite with surreal park views, a 5-piece ensuite, walk-in dressing area, and a spacious loft. The walk-out basement is perfect for entertaining with in-floor heated tile, a second gas fireplace, wet bar, expansive family/games area, and an additional bedroom/flex space with 4-piece bath. Additional features include 10’ ceilings on the main, central air, central vac, fresh paint (interior & exterior), custom blinds, two-zone HVAC, on-demand hot water, in-floor heating in basement, underground sprinklers with three zones, an upper deck, and a covered patio with wrought iron fencing. A truly rare find offering luxury, space, and an unbeatable location. (id:41462)
4 Bedroom
4 Bathroom
2,864 ft2
Royal LePage Varsity
109 Prairie Avenue
Simpson, Saskatchewan
Unique property for sale in Simpson. Looking for a property in small town Saskatchewan that is a short drive to Manitou Beach and Last Mountain Lake (Long Lake), maybe this is the place for you. Lots of investment in infrastructure on this lot which includes three serviced parking areas suitable for your RV’s and camping, or your own getaway from city living. Three electrical service boxes are set up along with seasonal town water supply and hook-up to town sewer system. This property is hooked to town water, sewer, and electricity. Previous natural gas line has been retired. Feel free to drive by for a look. If you want to walk the property, please set up access through your REALTOR®. Ice fishing hut and boat are not included. Contact the Village office to learn about the development guidelines in place for future use of this property. Could be an excellent seasonal location or look to set up your home subject to village guidelines. (id:41462)
Boyes Group Realty Inc.



