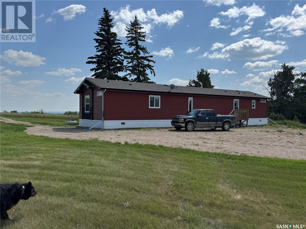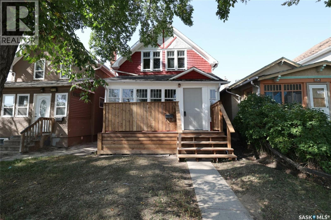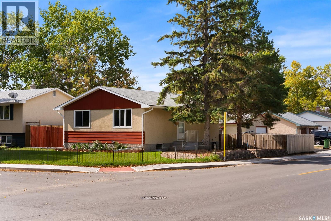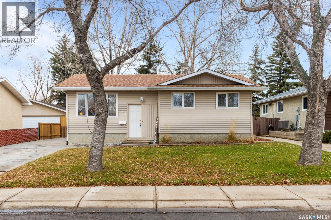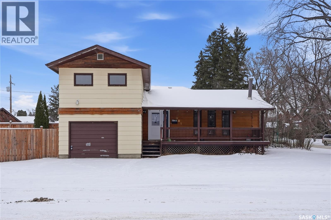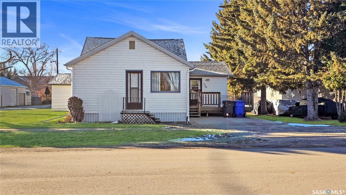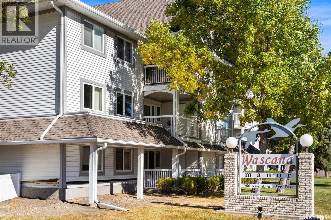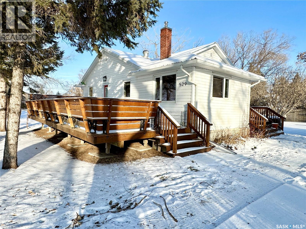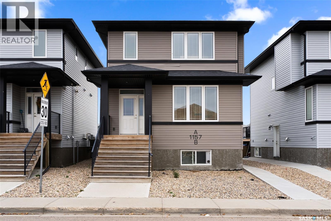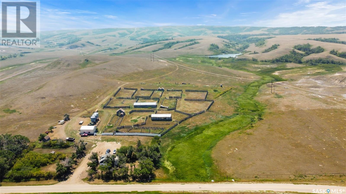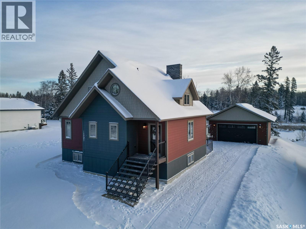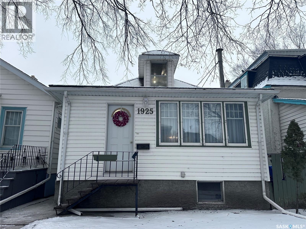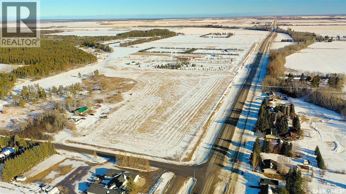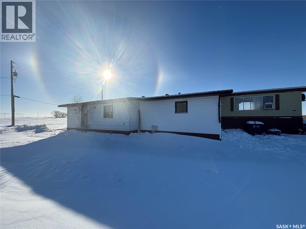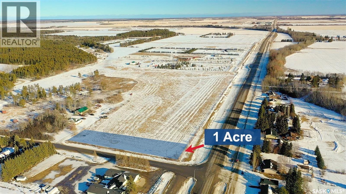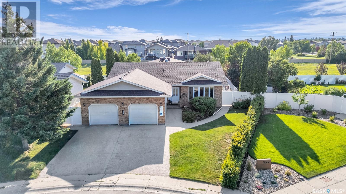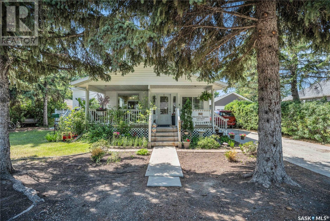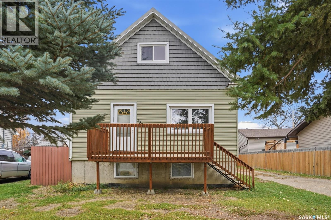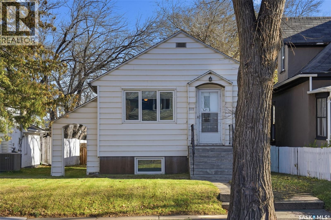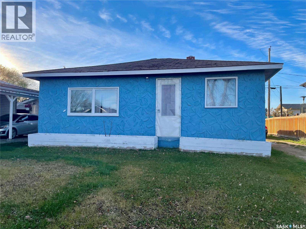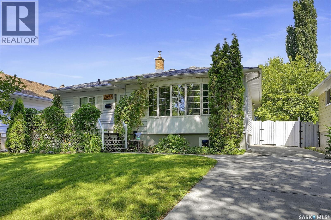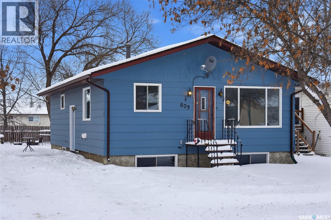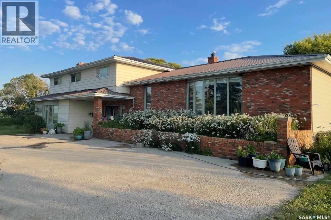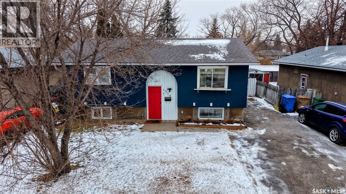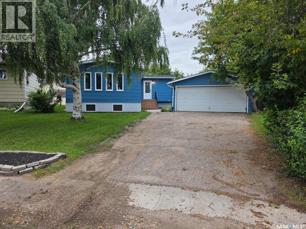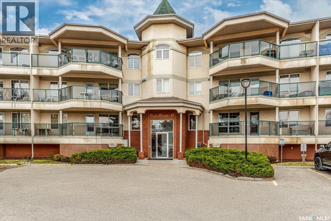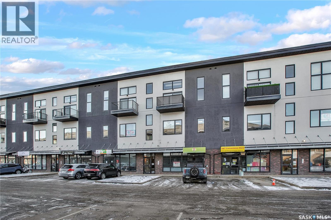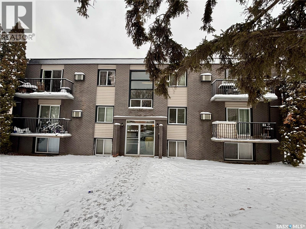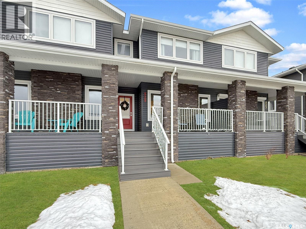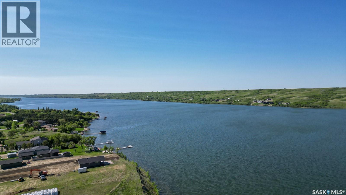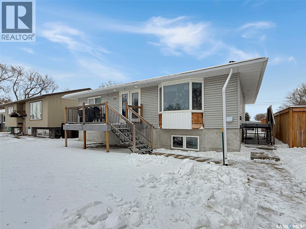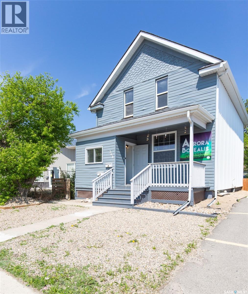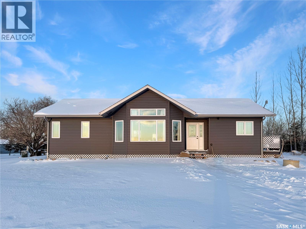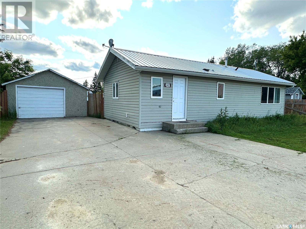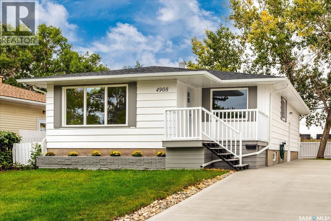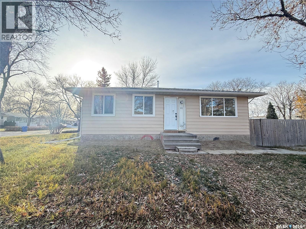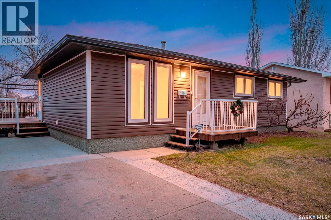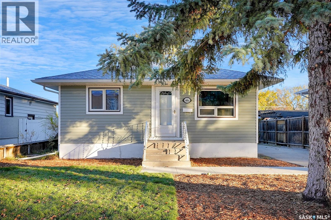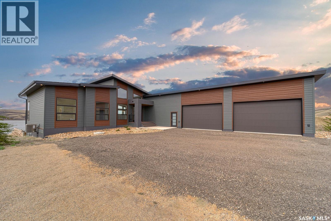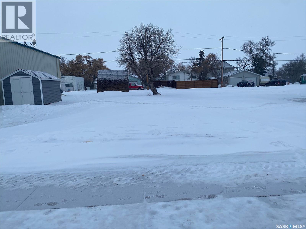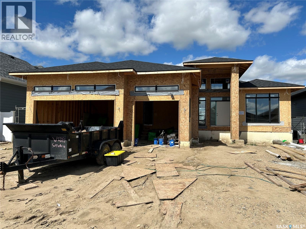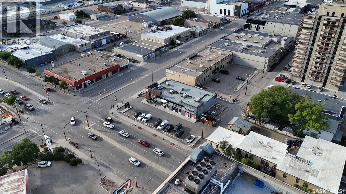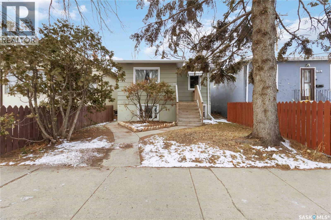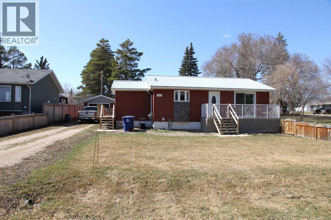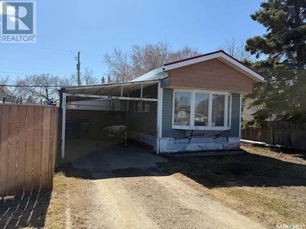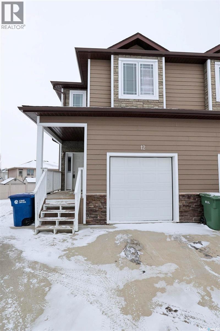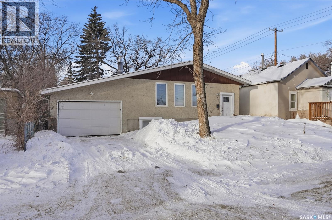Property Type
Mchenry Acreage
Three Lakes Rm No. 400, Saskatchewan
Scenic Acreage in the Heart of the Verndale Hills – RM of Three Lakes! Welcome to this picturesque 80-acre property nestled in the rolling Verndale Hills, known for its stunning views and rich agricultural land. Located just 15 minutes northeast of the vibrant community of Middle Lake and the popular Lucien Lake Regional Park, this property offers the perfect blend of peaceful country living with access to recreation and amenities. Approximately 65 acres are currently seeded to wheat and canola, making this a productive piece of farmland as well as a serene homestead. The 2017-built modular home features 1,520 sq ft of bright, open-concept living. With 3 spacious bedrooms and 2 bathrooms, the layout includes a large kitchen with ample cabinetry, a welcoming dining area, and a cozy living room perfect for gatherings or quiet evenings. Modern finishes and thoughtful design make this home move-in ready and comfortable year-round. The yard site includes several outbuildings, including a sturdy metal Quonset, offering plenty of storage and workspace for equipment, hobbies, or farm needs. Whether you’re looking to expand your farming operation, or settle into a tranquil country lifestyle, this unique property delivers it all—views, value, and versatility. Call today to view! (id:41462)
3 Bedroom
2 Bathroom
1,520 ft2
Century 21 Fusion - Humboldt
2050 Toronto Street
Regina, Saskatchewan
Welcome to 2050 Toronto Street! This property is conveniently located one block away from the general hospital, directly across the street from Thomson Community School and walking distance to Wascana Park! Some recent upgrades include; brand new high efficient furnace, new 100 amp panel, new shingles on the front, all new appliances, new luxury vinyl plank flooring and freshly painted throughout! Don’t miss out on this wonderful character house. (id:41462)
3 Bedroom
3 Bathroom
1,078 ft2
Realtyone Real Estate Services Inc.
189 Mikkelson Drive
Regina, Saskatchewan
Solid bungalow in good Mount Royal location close to schools/parks and amenities. 850 square feet, 3 bedroom, 2 bath with multiple features including open living/dining/kitchen area with newer laminate flooring. Developed basement with large recreation room, den, 2 piece bathroom, laundry and great storage. Oversized single car garage with newer door, large corner lot, pvc windows, central air conditioning, appliances included, newer shingles and more. (id:41462)
3 Bedroom
2 Bathroom
850 ft2
Realtyone Real Estate Services Inc.
126 Church Drive
Regina, Saskatchewan
Welcome to this charming 3-bedroom, 2-bathroom bungalow nestled in a desirable north end neighbourhood, close to schools and parks! This cozy bungalow has been lovingly cared for by the same owners for over 40 years, and is now ready for first-time buyers or a growing family. Step inside the main level and be greeted by a bright living room featuring large windows and laminate flooring throughout. The layout flows into a good-sized dining room with patio doors leading to the backyard, and an adorable kitchen. This level also offers three good-sized bedrooms and a 4-piece bathroom. The lower level expands your living space with a spacious rec room and a cozy electric fireplace, a 3-piece bath, and a large den - ideal for a guest room or game room. Laundry is conveniently located adjacent to the den. Enjoy outdoor entertaining in the great backyard space featuring a large deck and patio area, mature trees, a newer shed, and direct access as it backs onto a park - perfect for kids! This home has a newer roof, main floor PVC windows and the furnace was updated in 2015. Move in and make it your own! Don't miss out on this opportunity - book your showing today! (id:41462)
3 Bedroom
2 Bathroom
954 ft2
Realty Executives Diversified Realty
901 6th Street E
Saskatoon, Saskatchewan
Location, location, here is a great little house in Haultain that is close to almost everything! Centrally located in the city, it is walking distance to groceries, restaurants, shopping malls, clinics and close to freeways, schools, U of S and parks. This house has been renovated to have a modern looking kitchen with black concrete counter tops, white quarts island top with breakfast bar and undermount sink and pendant lights, updated cabinets, stainless steel appliances, gas range, direct vent hood fan, subway tile backsplash, floating shelves with accent lighting and recessed lighting. The front foyer has a ceramic tiled floor, coat closet and updated insulated door. The living room has an accent wall with a recessed section and TV mount hardware for your TV, a recessed shelf below for your electronic sound system, etc and cozy electric fireplace below to make movie nights extra special. The back porch has the laundry room in it with stacked washer and dryer included, power panel box, and access to the back yard, the attached garage and the basement, which is undeveloped. The upstairs has 2 bedrooms with carpet flooring, one with a walk-in closet, the other with single closet space. The fully renovated 4 piece bath has glass tile surrounding the tub with rain down shower head, granite vanity, new cabinet, floating shelves and the best part is the heated granite tile floor! This house had all the renos done in 2014 including new paint, new shingles in 2018, nest thermostat, has Hi Efficient furnace and water heater, a/c, newer light fixtures and plumbing fixtures, fully fenced back yard, storage shed included, covered front deck, nice front yard with healthy trees, lots of room in the back yard for another garage should you feel the need. This is a great house in a fantastic area and really attractive price, its sure to sell quick so don't delay...call today! (id:41462)
2 Bedroom
1 Bathroom
890 ft2
Century 21 Fusion
200 Montreal Avenue
Saltcoats, Saskatchewan
Welcome to 200 Montreal Avenue in Saltcoats—the heart of small-town Saskatchewan, where neighbours wave, kids ride their bikes freely, and life moves at a gentler pace. This quaint 1950 family home offers 1,003 sq. ft. of comfort, character, and decades of cherished memories. Loved by the same family who raised four children here—and later welcomed grandchildren back for visits—the home is ready to welcome yours! Step through the front deck into the 1999 addition, thoughtfully designed to include extra storage and a convenient bath/laundry area. From there, move into a bright and spacious kitchen with an abundance of cupboards and natural light—perfect for busy mornings and whipping up family meals. The large living room is ideal for cozy family nights, while the primary bedroom offers generous space for relaxation. Two additional smaller bedrooms make great children’s rooms, guest spaces, or a home office—whatever suits your lifestyle. The basement, partially developed, provides even more potential. A cold storage room is ready to hold all the canning you’ll create from the impressive garden space out back. The yard is ready for gardening, or relaxing! Your preference! An oversized 20x24 double garage, added in 1984, gives you ample space for vehicles, storage, or hobby projects. Life in Saltcoats offers more than a home—it's a community. Residents enjoy nearby Anderson Lake, perfect for boating, swimming, or simply watching prairie sunsets dance across the water. The town also features a curling rink, Lakeside Manor Care Home, community hall, library, arena, and a K–8 school, creating a friendly and supportive environment for families of all ages. Just a short drive from Yorkton and the Mosaic Mine, this charming property offers affordability, safety, and small-town comfort without sacrificing convenience. Whether you’re searching for your first home or a peaceful place to raise your family, this welcoming property may be exactly what you’ve been waiting for. (id:41462)
3 Bedroom
1 Bathroom
1,003 ft2
RE/MAX Revolution Realty
201 960 Assiniboine Avenue
Regina, Saskatchewan
Welcome to Wascana Manor, located at 960 Assiniboine Avenue in the desirable University Park neighborhood of Regina. This beautifully maintained building offers a peaceful lifestyle just steps away from numerous walking trails and the stunning Wascana Park, making it an ideal location for nature lovers and outdoor enthusiasts. This spacious 1,141 sq ft corner unit is situated on the second floor and features two bedrooms and two bathrooms. With abundant windows and natural light, the open-concept layout creates a warm and inviting atmosphere. The kitchen is thoughtfully designed for cooking and entertaining, overlooking a generous living room that leads to a private balcony—perfect for enjoying fresh air and greenery. The second bedroom, accessible through elegant double doors, offers flexibility as a guest room, office, or creative space. The oversized primary bedroom includes a walk-in closet and a convenient 2-piece ensuite. A well-appointed hallway provides access to two large closets and a laundry room with exceptional storage space, rarely found in apartment-style living. A full 4-piece bathroom completes the unit. Additional features include a balcony storage unit, a second storage space on the third floor, elevator access, one designated parking stall, and access to an amenities room ideal for hosting gatherings. Residents also enjoy a small fitness center within the building. Don’t miss your opportunity to own this bright and spacious condo in a prime location. Contact your real estate agent today to schedule a viewing! (id:41462)
2 Bedroom
2 Bathroom
1,141 ft2
Royal LePage Next Level
529 Montgomery Street
Midale, Saskatchewan
Welcome to 529 Montgomery Street, a charming and beautifully updated 836 sq. ft. bungalow situated on an impressive triple lot in the heart of Midale. With a massive yard, a large front deck, and an additional back deck, this property offers exceptional outdoor space for relaxing, entertaining, or future development opportunities. Step inside to a warm and inviting interior that has been thoughtfully renovated. The main floor features hardwood flooring throughout, complemented by ceramic tile in the kitchen. The kitchen has been tastefully updated with modern cabinetry and brand-new appliances—including a fridge, stove, and microwave installed in 2025. The layout includes two comfortable bedrooms on the main level and a renovated 4-piece bathroom, providing a clean and contemporary feel. Downstairs, the basement offers practical space for storage, a utility area, and laundry. A major upgrade includes the high-efficiency furnace installed in October 2025, adding peace of mind and improved energy efficiency. With vinyl siding, a durable metal roof, PVC windows and updated interior features, this home is move-in ready and full of value. Whether you're a first-time buyer, downsizing, or looking for a quiet place with room to grow, this property is one you won’t want to miss. (id:41462)
2 Bedroom
1 Bathroom
836 ft2
RE/MAX Weyburn Realty 2011
1157 Poley Street
Regina, Saskatchewan
This is an excellent opportunity to own a regulated up/down duplex in Regina’s Hawkstone neighbourhood. A property like this offers the unique benefit of living comfortably in either suite and renting the other out to help pay off the mortgage or generate income. The main floor suite features a bright living room with large windows and 9-foot ceilings. The L-shaped kitchen offers light cabinetry, stainless steel appliances and a generous island with a breakfast bar. Off the dining area, a garden door leads to a back deck that’s perfect for barbecues or relaxing outdoors. A two-piece bathroom and a utility room complete the main level. Upstairs, the primary bedroom includes a walk-in closet and a 3-piece ensuite. Two more bedrooms, a 4- piece bathroom and a laundry closet complete this level. A separate side entrance leads to the regulated 2 bed/1 bath basement suite which is designed for efficiency. There is a modern U-shaped kitchen that opens to the living room area to maximize the space. There are 2 bedrooms, a full 4-piece bathroom, a utility room with it’s own furnace and water heater as well as a laundry closet. Three parking spaces at the rear of the property provide plenty of off-street parking or leave room to add a two-car garage. With a park just steps away, this home is well suited for anyone looking to live in one unit while renting out the other to help cover the mortgage or as a revenue property to add to their portfolio. (id:41462)
5 Bedroom
4 Bathroom
1,422 ft2
2 Percent Realty Refined Inc.
Deeded & Lease Land W/ Yard Near St Victor
Willow Bunch Rm No. 42, Saskatchewan
Opportunity knocks in the scenic St. Victor, SK area — a well-rounded ranch package offering over 590 acres of deeded and Crown lease land in the RM of Willow Bunch #42. If you’re looking to expand your cattle operation or establish your own ranch, this property combines functional infrastructure with spring fed water sources and classic prairie beauty. The ranch includes 2 deeded quarters with yard site, plus 308.79 acres of assignable Crown lease grazing land to a qualified Buyer. Of the total 593.46 titled and lease acres, SAMA reports 81 cultivated acres and 589 acres of native grass — giving you a mix of grazing and feed production potential. Full perimeter fencing and some cross fencing are already in place. Water is key on a ranch, and this property is well-serviced with a spring-fed dam supplying the house and five watering bowls, as well as a second spring-fed dugout on the deeded land. The Seller also notes an untapped spring for future use. Crown lease grazing land is watered via a runoff-fed tank located in nearby St. Victor park. The 1.5 storey home offers 4 bedrooms and 1.5 bathrooms — a comfortable base for daily ranch life. The yard site includes a 35x30 insulated shop with concrete floor, 16x12 overhead door, 100-amp power, and wiring for an electric heater. Several animal shelters, approximately 5,100 bushels of grain storage, chutes, handling equipment, and fuel tanks round out the operational assets. This blend of deeded and Crown lease land with essential infrastructure in place and multiple spring fed water supplies, this ranch offers an affordable opportunity to grow your cattle operation in one of Saskatchewan’s most scenic ranching areas. (id:41462)
4 Bedroom
1 Bathroom
900 ft2
Sheppard Realty
8 101 Neis Access Road
Lakeland Rm No. 521, Saskatchewan
Luxurious 2 storey residence in the esteemed gated community of Laurel Green Estates in Emma Lake. This exquisite property offers 1,625 sq/ft, 5 bedrooms, 4 bathrooms, and a 24 X 26 detached garage. Upon walking in you will find a sophisticated and open-concept great room with vaulted ceilings, hardwood flooring, large windows and a natural gas fireplace with beautiful surround finished all the way to the ceiling. The sleek white kitchen is a modern masterpiece, featuring quartz countertops, ceramic backsplash, stainless steel appliances, soft-close cabinets, and a spacious island, ideal for meal preparation, casual dining or hosting for family holidays. Finishing off the main floor is the impressive primary bedroom which offers a spacious walk-in closet and 5-piece ensuite with in-floor heat. The 2nd level consists of 2 sizeable bedrooms and a full bathroom also with in-floor heat. The fully finished basement boasts a recreation room, 2 remaining bedrooms, a full bath, laundry room with ample storage and a utility room. Moving outside, you’ll find the deck with a natural gas BBQ hook-up and access to the fenced area of the yard. A few notable features include central vac, air exchanger, sump pump, HE N/G furnace and on-demand hot water heater and an exclusive parking spot in a secure compound for additional storage needs. Enjoy the peace of living at the lake while enjoying the luxury and convenience this beautiful home offers, this is a must see! (id:41462)
5 Bedroom
4 Bathroom
1,625 ft2
Coldwell Banker Signature
1925 Athol Street
Regina, Saskatchewan
Limitless Possibilities and Opportunities await for you as you add your finishing touches to make this property your home. Great location in the sought after Cathedral subdivision. Loads of potential as you enter the front door with a large entry, sitting area, living room, dining room with eat in kitchen, one bedroom, with bonus room for future bathroom on the main floor. Upstairs has a bedroom, bathroom and loft area/or was used as a bedroom. Downstairs has a sunken living area with wood burning fireplace, bathroom and a large storage/craft/or workshop area. For more information & a showing call your Favorite Realtor. (id:41462)
3 Bedroom
2 Bathroom
1,233 ft2
Century 21 Dome Realty Inc.
10.7 Acre Prime Highway Frontage East Of Nipawin
Nipawin Rm No. 487, Saskatchewan
Prime highway frontage east of Nipawin located on Highway 55 with approx 1209 ft of highway frontage. To be subdivided into lots sized as mutually agreed between seller and a buyer. Property tax to be determined at subdivision. Potential to rezone to commercial (to be approved by RM of Nipawin). Bring your business to the Nipawin area! (id:41462)
RE/MAX Blue Chip Realty
194 Heward Street
Creelman, Saskatchewan
Welcome to your affordable and spacious 5-bedroom mobile home on a lot you own! This is the perfect place for families, with a school nearby in Stoughton and the school bus stopping right at your front door. There’s plenty of room for kids to play, enjoy the open prairie views, and still have the privacy you want. Located in the friendly town of Creelman, you’ll have everything you need close by—post office, SGI broker, community center—and only a 15-minute drive to gas stations, Co-op, grocery stores, and other conveniences. The home features: 5 spacious bedrooms Large pantry/storage room and many roomy closets Back/side door with separate entrance Connection ready for a natural gas stove in the kitchen Raised garden bed in the backyard Recent updates: Fully replaced roof (3 years ago) New water tank Furnace only a couple of years old Recreation is nearby with the Fillmore 33 Golf Course and the town’s indoor skating rink, plus a welcoming community atmosphere. This property is ideal for first-time home buyers or anyone seeking peace and serenity away from busy city life. Don’t miss out—contact your REALTOR® today to schedule a showing. (id:41462)
5 Bedroom
1 Bathroom
1,672 ft2
Century 21 Fusion
1 Acre Prime Highway Frontage East Of Nipawin
Nipawin Rm No. 487, Saskatchewan
Prime highway frontage east of Nipawin located on Highway 55 with 113 ft of highway frontage. To be subdivided into a 1 acre lot or into lots sized as mutually agreed between seller and a buyer. Property tax to be determined at subdivision. Potential to rezone to commercial (to be approved by RM of Nipawin). Bring your business to the Nipawin area! (id:41462)
RE/MAX Blue Chip Realty
226 Hansen Drive
Regina, Saskatchewan
Fully licensed by the Saskatchewan Ministry of Health, and operating at full capacity, this 10-bed Personal Care Home is located at 226 Hansen Drive, in Regina, Saskatchewan. In operation for over 25 years, this facility has built a strong reputation within the local health region for its high standards of care and particularly for those with higher support needs. This care home is well-known and is recommended to prospective residents by health workers in the hospitals and community, by former client families, as well as by other established Personal Care Home operators. This is a turn-key, with a decades-long track record of successful operations. The home is fully sprinklered and fire-protected with smoke alarms, carbon monoxide alarms, and a security system equipped with surveillance cameras. The business has created and implemented well-established, proven processes, including staff job descriptions, staff shift routines, new staff orientation processes, checklists for moving new residents into the home, prospective resident tour instructions, 6 weeks of cycled menu plans, maintenance & safety checklists, resident daily routines, smooth month end payroll and accounting processes and much more. The facility’s footprint is a spacious and well-maintained bungalow specifically renovated to accommodate residents with varying abilities. The home offers approximately 3,800 square feet of living space on the main floor. It features ten (10) private rooms, three (3) of which are large enough to accommodate shared living arrangements, if desired. The home is equipped with five (5) bathrooms. This care home must be sold with the Grenfell care home, 710 Stella St (SK012580). (id:41462)
2,910 ft2
Century 21 Fusion
RE/MAX Revolution Realty
710 Stella Street
Grenfell, Saskatchewan
Fully licensed by the Saskatchewan Ministry of Health, this 10-bed Personal Care Home is located at 10 Stella Street in the thriving community of Grenfell Saskatchewan. The spacious two-storey facility is situated in the heart of town, directly across from the Saskatchewan Health Authority medical clinic which houses medical staff (doctor, nurse, nurse practitioner, lab services, mental health clinic, foot care clinic, etc. Typically, residents for this care home originate from Grenfell, Kipling, Wolseley, Indian Head, Broadview and Regina, covering a 150km radius. This is a turn key operation with a proven track record of success. The home is fully sprinklered and fire-protected with smoke alarms, carbon monoxide alarms, and a security system equipped with surveillance cameras. The business has created and implemented well-established, proven processes, including staff job descriptions, staff shift routines, new staff orientation processes, checklists for moving new residents into the home, prospective resident tour instructions, 6 weeks of cycled menu plans, maintenance & safety checklists, resident daily routines, smooth month end payroll and accounting processes and much more. This care home must be sold with the Regina care home 226 Hansen Drive (SK012563). (id:41462)
2,480 ft2
Century 21 Fusion
RE/MAX Revolution Realty
455 Andrew Street
Asquith, Saskatchewan
Welcome to 455 Andrew street located in Asquith. This one and a half story home is 1020 sqft with 3 spacious bedrooms & 2 full bathrooms. On the main floor you will find bright living room, newer open concept kitchen, dining room and 4pc bathroom. The basement has good size bedroom, living room, 4pc bathroom and kitchen has already been started for future suite. Backyard is fully fenced, firepit, garden area and deck. Triple detached garage with both front and rear access. Asquith has a K-12 school, smaller grocery store, other amenities and close to mines. It is a short 20 minute commute to Saskatoon. (id:41462)
3 Bedroom
2 Bathroom
1,020 ft2
Real Broker Sk Ltd.
134 G Avenue N
Saskatoon, Saskatchewan
Attention investors and first-time buyers! This beautifully updated 680 sq. ft. bungalow in the vibrant Caswell Hill neighbourhood is move-in ready and offers excellent potential with R2 zoning. The main floor features 2 bedrooms and 1 bathroom, while the basement offers a separate entry suite ideal for rental income or extended family living. Recent renovations include new PVC windows on both levels, fresh paint, modern baseboards, refreshed kitchen cupboards and countertops, and brand new appliances on the upper level. Both bathrooms have been completely redone with a clean, contemporary finish. Outside you’ll find an oversized double detached garage with newer siding, dual doors, and partial insulation. The large lot provides ample parking and outdoor space, adding to the home’s functionality and appeal. Conveniently located just blocks from downtown, with easy access to shops, restaurants, and amenities. Quick possession available, an excellent opportunity to invest or settle into a beautifully refreshed home. (id:41462)
3 Bedroom
2 Bathroom
680 ft2
Real Broker Sk Ltd.
303 1st Street W
Meadow Lake, Saskatchewan
Check out this affordable opportunity to own your property and stop paying rent! Centrally located within walking distance to downtown with 852 sq. ft. of living space. 1 bed & 1 bath with another room that could potentially be a bedroom. It just needs the window put back in. Updates in the last 6 month include new flooring, paint and toilet. Shingles on the south side were replaced within the last month. Extra boxes of shingles will be included. Water heater replaced in 2022. Covered deck off the back entrance measures 8' x 9', and the shed in the back yard will give you added storage space. (id:41462)
1 Bedroom
1 Bathroom
852 ft2
RE/MAX Of The Battlefords - Meadow Lake
2826 23rd Avenue
Regina, Saskatchewan
Located in the desireable Lakeview area. Bright, open, spacious, versatile floor plan! Crisp and fresh, ready for new owners. When you step inside there is a charming entry with the character of 1953 then modern updates with laminate flooring, updated windows, bathrooms, kitchen, sunroom and the list goes on and on. Functionality: the front room was a bedroom and the owners added updated plumbing and venting for main floor laundry: the choice is yours'. The front living room with charming bay window extends to the sitting area with TV mount and then there is build in cabinetry for a dining area if you so desire. The custom designed kitchen pops with white cabinetry and tons of natural light. Lots of drawers and counter space plus a centre island. The primary bedroom can accomodate a king size bed plus it has 2 closets and entry to a main floor powder room. The two other bedrooms are a good size. A apcious main bath completes this level. Downstairs you find a room with a closet and window (it may not be standard egress size) that is insulated and drywalled: just needs ciling and flooring. The family room is very large, has 3 windows and there is a 3/4 bath. A sunroom 23.11 x 11.9 (2012) with 2 person hot tub is off the kitchen. Sunroom floor is covered with a waterproof lawyer below the indoor/outdoor carpeting. Gas line for BBQ. The 24 x 24 garage (2006) is insulated and drywalled. Wired for 220V. Attached shelving and flip up work tables are included. Fully fenced back yard with artifical turf (new summer 2025) , rubber tile patio,front deck is 8 x 16. Shingles updated June 2024. Drain lines under basement floor were replaced in the late 1990's. Main sewer line was replaced in the mid 2000's. (not City portion that goes under sidewalk). Permit and plans for the 576 sq addition from 1994 are available. Definitely a home to check out. (id:41462)
4 Bedroom
3 Bathroom
1,586 ft2
Exp Realty
803 Carr Place
Prince Albert, Saskatchewan
Charming 1,020 sq. ft. 4-bedroom, 2-bath home in desirable River Heights, just minutes from Cornerstone Shopping Centre. Situated on a quiet cul-de-sac, this home offers a comfortable layout with several thoughtful updates and a convenient location. The main level features updated vinyl plank flooring, fresh paint throughout, and a refreshed four-piece bathroom complete with a new tub surround, countertop, sink, and faucet. The kitchen has been tastefully updated with freshly painted cabinetry, a new backsplash, and white appliances, creating a bright and functional space for everyday living. Downstairs, the lower level provides a spacious open area ideal for entertaining, along with a fourth bedroom, a three-piece bathroom, and a utility room. With the addition of new flooring and your own finishing touches to the bathroom, the basement offers excellent potential to further enhance the home. With four well-sized bedrooms, there is ample space for families, guests, or a home office. Enjoy close proximity to shopping centres, schools, parks, and other amenities, while still appreciating the quiet and privacy that River Heights is known for. An excellent opportunity for homeowners or investors alike. As per the Seller’s direction, all offers will be presented on 12/24/2025 5:00PM. (id:41462)
4 Bedroom
2 Bathroom
1,020 ft2
Century 21 Fusion
Kippen Farm
Shamrock Rm No. 134, Saskatchewan
This spacious hobby farm offers quality outbuildings, a large home with updated finishes, fenced pastures, and rentable cropland. A total of 160 acres with both cultivated land and fenced pasture provides a great expanse for a few horses or cows. The outbuildings include a large Quonset, heated shop, double detached garage, and barn. The property boasts an excellent water supply. The interior features a sophisticated grey, cream, and taupe palette, natural stone accents, and nearly 5,000 sq. ft. across multiple levels. Recent updates include new flooring throughout, modernized bathrooms, and ample space for entertaining, including six bedrooms, three full baths, a large recreation room, and flexible living areas. The large recreation room in the basement has a pool table, seating area, built-in library and adjoining study or guest bedroom. This home would also be suitable for extended families because of the generous space inside and outside. Its grand proportions are well-suited to family life, with a large bright kitchen, a large family room and living room, an elegant dining room, and many more features. The motivated seller invites you to view this impressive property and its many possibilities. (id:41462)
3,459 ft2
Century 21 Insight Realty Ltd.
1714 7th Avenue E
Regina, Saskatchewan
Welcome to 1714 7th Avenue East in the family friendly Glencairn neighborhood backing Rootman Park offering green space and added privacy. This 1972 built, 810 square foot, 3 bedroom 2 bathroom, bi-level house sits on a spacious 4694 square foot lot. The front yard has a lush lawn with a large tree and shrubs. The large backyard is fully fenced and makes the perfect spot to spend the summer. It has a deck with plenty of space for patio furniture and a table and chairs! There is also a lawn, trees and greenery, an area with a firepit and two included sheds! Inside, the bright living room features a large south facing picture window, LED pot lights, modern laminate flooring and a built-in sound system completes this comfortable and stylish space. The dining room has space for a table and chairs and flows into the kitchen with tile backsplash, and the LG fridge, stove and hood fan as well as the bosch dishwasher are all included! The updated 4 piece bathroom is next followed by a bedroom that also makes a great office or gaming room! Completing the main level is the spacious primary bedroom, featuring a large closet and plenty of room for all your bedroom furniture. Downstairs in the fully finished basement the rec room is the first stop! It has plush carpeting, LED pot lights, bright windows, ample room for a large sectional and a storage area under the stairs that is neatly hidden with a sliding barn door. The third and final bedroom is next followed by a handy 3 piece bathroom! Finishing off the home is the laundry and utility room that houses the owned furnace and included washer and dryer. There is storage space and a central vac system is already roughed in! As per the Seller’s direction, all offers will be presented on 12/23/2025 1:00PM. (id:41462)
3 Bedroom
2 Bathroom
810 ft2
RE/MAX Crown Real Estate
6 4th Ave Court
Allan, Saskatchewan
Beautiful Home with Pool and Hot Tub -Just 30 minutes from Saskatoon! Discover this stunning home in the welcoming community of Allan, SK! With brand-new shingles (2025), incredible landscaping, and plenty of space both inside and out, this property is move -in ready and waiting for you. Features You’ll love: Outdoor swimming pool with serene garden views. Relaxing luxury hot tub. Modern stainless-steel appliances. Two large foyers for a grand entrance. Spacious basement -perfect for entertaining, storage, or future development. Built-in security system for peace of mind. Unoccupied and available for immediate possession. About Allan: The town of Allan truly has it all-an excellent school, welcoming church, local restaurant, kind neighbors, and beautiful prairie views. This property is the perfect balance of small town living with the convenience of Saskatoon only 30 minutes away. (id:41462)
3 Bedroom
1 Bathroom
1,036 ft2
Century 21 Fusion
108 2300 Tell Place
Regina, Saskatchewan
Located in Regina's highly sought after River Bend neighbourhood, the location simply cannot be beat with close proximity to Regina's top east end amenities including; Superstore, Wal-Mart, top restaurants, shopping, banks and many more. The north facing unit offers waterfront views, with a private well-sized balcony to enjoy you morning coffee and evening drinks. The first floor unit has been recently painted with a bright natural tone, new baseboards along with new flooring in the kitchen and baths. The kitchen offers plenty of cabinet and counter top space as the floor plan flows into the living room seamlessly. The primary bedroom features a 3-piece ensuite, with a 2nd bed and 4-piece bath completing the home. This condo includes underground parking keeping you out of the snow in the logn winter months along with extra storage. Have your agent book a showing today! (id:41462)
2 Bedroom
2 Bathroom
1,014 ft2
2 Percent Realty Refined Inc.
306 419 Willowgrove Square
Saskatoon, Saskatchewan
This bright two-bed, one-bath condo in Willowgrove Square, with high ceilings and oversized windows that flood the space with natural light. The open layout keeps everything feeling airy and modern, perfect for anyone who wants low-maintenance living without sacrificing style. A decent-sized kitchen gives you legit counter space for cooking or hosting without feeling cramped. The living area flows smoothly to the balcony, making it easy to unwind or enjoy your morning coffee. Both bedrooms are well-proportioned, offering comfortable space for sleep, work, or storage. Located steps from amenities, parks, and transit, this condo puts you right where you want to be in Saskatoon. (id:41462)
2 Bedroom
1 Bathroom
743 ft2
RE/MAX North Country
10 104 104th Street W
Saskatoon, Saskatchewan
This great 1 bedroom condo is super clean, bright and open and recently re painted. ! Located in a solid and quiet building it makes for excellent privacy. It features a great sized open concept kitchen living and dining space with a nice balcony. Kitchen has maple cabinetry with granite counter tops and lots of room for a dining room table leading into the living and patio doors to the balcony. Good sized bedroom and nice full four piece bathroom this unit shows well and is ready for its new owners! Please not the Washer/Dryer is a combination unit. (id:41462)
1 Bedroom
1 Bathroom
570 ft2
Boyes Group Realty Inc.
525 Douglas Drive
Swift Current, Saskatchewan
Welcome to 525 Douglas Drive, a meticulously maintained townhome built in 2016, located in the coveted Sask Valley neighbourhood of Swift Current. This prime location provides easy access to the city's newest school, hospital, shopping centre, and the soon-to-be-completed recreation centre. Step inside to find 1,446 sf of pristinely maintained living space. The inviting front porch leads into a spacious living room that seamlessly connects to the kitchen and dining area. The kitchen is equipped with a large walk-in pantry, rich cabinetry, and stone countertops. A modern SS appliance package including an induction Frigidaire stove, were added less than a year ago. The dining room overlooks the backyard/deck, featuring a convenient walk-in entry closet. High ceilings and recessed lighting enhance the home's ambiance, complemented by pendant lighting, vinyl plank flooring, a feature wall with wainscoting, and a stylish two-piece guest washroom. Upstairs, you'll find three generous bedrooms, two of which overlook the backyard; one includes a walk-in closet. A second-floor laundry room, a four-piece bathroom, and an oversized master bedroom with a large walk-in closet complete this level. The basement awaits your personal touch, with a bathroom already plumbed and a large recreation room partially finished with drywall. The utility room houses an energy-efficient furnace and air exchange system. Outside, enjoy two paved, electrified parking spaces, a brand new built-in shed, and a green space at the rear. The front features a covered deck with views of the school playground, making it ideal for buyers from all walks of life. This property is impeccably maintained, offering luxurious finishes at an attractive price. Call today for more information. Heat equalaized at $60/mnth. (id:41462)
3 Bedroom
2 Bathroom
1,446 ft2
RE/MAX Of Swift Current
13 Sunset Boulevard
North Grove, Saskatchewan
A beautiful life awaits you! Stunning lakefront, lake view, legacy, lot! Your dream property will have its new location! Imagine enjoying your morning coffee with a sparkling lake view out your window! The year-round seasonal beauty of Buffalo Pound Lake, surrounded by nature, along with year-round activities, is the perfect place to unwind from city life! Or, settle in permanently! It's a great commute to K+S or Moose Jaw! The lots begin only 1km from Highway #2, north side of the causeway, off the main road (quiet!), year-round access (of course!)! Some of the Difley Estates lots may suit a walk-out design! Spacious-sized lot, and services adjacent! Lot size is .6 acres. A place to breathe, relax, enjoy nature, enjoy family, host friends, entertain, read a book, go fishing, boating, snow sports, hike, walk, bike,......Home! An amazing place for your lakefront home! Please note that this property can also be purchased separately with 12 Sunset Blvd next door (MLS # SK025841)! What an opportunity!! (id:41462)
Century 21 Dome Realty Inc.
226 4th Avenue Se
Swift Current, Saskatchewan
Welcome to 226 4th Ave SE, a move-in ready property ideal for those seeking a primary residence with the potential to live upstairs while renting the downstairs suite to help offset costs OR investors looking to expand their portfolio. Recently renovated, this home offers a modern basement suite with its own entrance. The home sits on a generous 50 x 130 sf lot, conveniently located near a grocery store, parks, scenic walking paths, a golf course, tennis courts, and within walking distance to the college. The main floor unit features open-concept living with abundant natural light. The spacious living room overlooks the front yard, opening to a front deck. Adjacent is a dining area connected to a large kitchen with ample cabinetry and a peninsula island seamlessly connecting the spaces. The four-piece bathroom includes a cozy soaker tub and plenty of storage. Three bedrooms and a main floor laundry area complete this level. The lower suite has a private entrance, at the bottom of the stairs, you'll find a shared utility room with an energy-efficient furnace, on-demand hot water heaters, and separate electrical panels and gas meters, making it easy for dual occupancy. The two-bedroom suite boasts its own laundry room and an open-concept kitchen, dining, and living area with oversized windows. The modern grey kitchen includes a full appliance package, updated countertops, and vinyl plank flooring throughout the unit. The contemporary four-piece bathroom features a large double vanity. The spacious bedrooms offer comfort and appeal to potential renters. Potlights, new doors, trim and paint complete the space. The home has been relocated onto a modern foundation, providing large windows and updated landscaping. It features PVC windows and vinyl siding. Additional amenities include a single-car garage with storage, underground sprinklers, and ample off-street parking with an open field at the rear. For more details or to schedule a viewing please contact. (id:41462)
5 Bedroom
2 Bathroom
1,192 ft2
RE/MAX Of Swift Current
348 High Street W
Moose Jaw, Saskatchewan
Great location!! This commercial/ retail store is located on a busy business street, High Street West, Moose Jaw. Walking distance to Downtown Main Street. This 2 storey commercial building has a big retail/ business area on main floor, a bathroom, an office area, and a kitchen for coffee break. The second floor has a big are for offices, there are 2 office/ resting rooms, a full bathroom, a kitchen and even laundry area. There is also a nice backyard for parking. It’s definitely a must see if you are looking for a business building! (id:41462)
1,320 ft2
Realty Executives Mj
Paddockwood Acreage
Paddockwood Rm No. 520, Saskatchewan
Wonderful Acreage on 80-acre acreage located in the RM of Paddockwood, offering privacy, space, and country living at its finest. Built in 2019, this 1430 sqft RTM home features a thoughtful layout with 3 bedrooms and 2 bathrooms, complemented by a welcoming foyer and functional mudroom, perfect for acreage living. The home is surrounded by nicely landscaped grounds, creating a peaceful and inviting setting. A detached garage and separate shop provide ample space for vehicles, equipment, hobbies, or storage, making this property ideal for those seeking room to work and play. Whether you’re looking for a private rural retreat, hobby farm potential, or simply space to enjoy the outdoors, this property delivers comfort, functionality, and wide-open freedom—all just a short drive from town. (id:41462)
3 Bedroom
2 Bathroom
1,430 ft2
Exp Realty
1412 2nd Avenue
Edam, Saskatchewan
Are you looking for a starter home, or a revenue property? This 1BD, 1BA, main floor laundry home is a great opportunity to own your own home instead of renting. Situated on a large 82X145 fully fenced lot, giving you ample room and tons of outdoor space for your family. There are some raised garden beds, and a detached single garage. Edam is a thriving community and a great place to own property. Possession could be immediate, comes with appliances. (id:41462)
1 Bedroom
1 Bathroom
720 ft2
RE/MAX North Country
4908 Mckinley Avenue
Regina, Saskatchewan
Welcome to 4908 Mckinley ave. Step into style and sophistication with this stunning 1116 sq. ft. bungalow that has been recently renovated with high end finishing. Featuring a freshly painted open concept living space with lots of natural light. The beautiful updated kitchen offers new white cabinets with soft close feature, a 5' x 3' island, quartz countertops, 4 new stainless steele appliances, new LVP flooring in the LV, DI, Kit, Bath and hallway. Three spacious bedrooms with hardwood flooring and a updated 4piece bath complete the main floor. The finished basement provides even more space for entertaining or relaxation and has been freshly painted and offers 2 family rooms with new carpet and a retro bar area with a electric fireplace. New windows in the east side family room. There is a 4th bedroom with a new egress window and a 3 piece bath with a new window, vanity and toilet. A good size laundry/storage room with a new window complete the lower level. Exterior has been freshly painted, new facia, soffits, eaves, front and back doors and a new concrete driveway complete this gem of a property. Don't miss out on this wonderful property- schedule your showing today! (id:41462)
4 Bedroom
2 Bathroom
1,116 ft2
RE/MAX Crown Real Estate
11 Denny Crescent
Regina, Saskatchewan
Welcome home to 11 Denny Crescent, a thoughtfully renovated bungalow offering the perfect blend of modern comfort and family-friendly living. Location is everything, and this one has it all situated close to both elementary and high schools, parks, shopping, and major roadways. Inside, you’ll find a bright and inviting layout featuring brand-new luxury vinyl plank, carpet and custom cabinetry, modern lighting, and a beautifully redesigned kitchen with quartz countertops, new appliances, and a high-powered range hood. The main floor also includes three spacious bedrooms and a fully updated bathroom. The exterior has seen upgrades as well, including all new windows, new shingles (2025), soffit, fascia, and eaves, ensuring years of low-maintenance living. The well-laid-out basement features a separate entrance, a comfortable recreation room, one bedroom with an egress window, and a high-efficiency furnace that ensures year-round comfort. With its versatility, investment potential, and unbeatable location, this home truly has it all—book your showing today! (id:41462)
4 Bedroom
2 Bathroom
884 ft2
Royal LePage Next Level
1534 Vaughan Street
Moose Jaw, Saskatchewan
Discover this impressively maintained home offering a thoughtful layout and inviting living spaces! The main level features a bright living room with South-facing windows, leading to a 4-piece bathroom and two comfortable bedrooms down the hall. Just off the living room, the kitchen and dining area provide a warm, functional space with good cabinetry and room for everyday cooking and gatherings. The fully developed basement includes a spacious family room, a second bathroom with laundry, an additional bedroom, a den, and both a storage room and a utility room. From the kitchen/dining area, step outside to the deck wrapping around the North and West sides of the home. The fully fenced backyard offers privacy and room to enjoy. A detached, fully insulated garage and additional parking on the street and driveway complete this property. Ideal for families or anyone seeking a well-cared-for home with functional space inside and out. Don't miss out - schedule your viewing today! (id:41462)
3 Bedroom
2 Bathroom
864 ft2
Global Direct Realty Inc.
668 Grandview Street W
Moose Jaw, Saskatchewan
Welcome to 668 Grandview Street West in Moose Jaw. This well-maintained home offers excellent appeal for both homeowners and investors alike. The main level features an inviting open-concept layout that connects the living room and kitchen, creating a bright and functional space for everyday living. Beautiful oak hardwood flooring runs throughout the living areas, hallway, and bedrooms. The kitchen is equipped with a newer stove (2025) and fridge (2021), while two comfortable bedrooms and a full bathroom complete the main floor. The lower level includes a self-contained basement suite that was fully renovated in 2019. It features spray-foam insulated walls, durable vinyl plank flooring, a modern white kitchen, an updated bathroom, and a high-efficiency furnace. The suite also has a private entrance, offering flexibility for rental income or extended family living, and shares a common laundry area located in the basement. Outside, the property boasts a spacious yard and a 12’ x 43’ detached garage with overhead doors at both ends—ideal for vehicle access, storage, or workshop use. Major exterior improvements include new house shingles and siding (2014), garage shingles (2025), and a sump pump installation (2019). The city side of the sewer line has been replaced, and the front yard was beautifully landscaped in fall 2025, adding to the home’s curb appeal. (id:41462)
3 Bedroom
2 Bathroom
788 ft2
Brent Ackerman Realty Ltd.
12 Sunset Boulevard
North Grove, Saskatchewan
Words fail to describe this exceptional lakefront home! 12 Sunset Boulevard in the Resort Village of North Grove defines a legacy lifestyle property on Buffalo Pound Lake! Stunning contemporary design begins with a 4-car attached garage ushering you into the fabulous bungalow-style home (2037 sq/ft on main level), with, of course, a walkout lower level specifically designed to surround you with panoramic lake views! Open concept design with vaulted ceilings, perfect kitchen design with central island, separate pantry room, dining area that steps onto a spacious deck overlooking the lake, and of course, the gas fireplace provides a wonderful family-centric home! The main floor flows from the entry area to a full bath, a bedroom or office space, and then to the amazing primary suite with a lovely bath, dual sinks, soaking tub, walk-in shower, leading to an amazing dressing room! When you enter from the garage (45'X28'), you find a perfect space that has outdoor access for a games room, fitness centre, home office, studio,... amazing! Yes, there is also a mudroom space before entering! The lower level steps into a fantastic family room with a wet bar area, Opti-mist fireplace, plus access to the covered, & screened patio,....WOW!! Of course, there is a media room, 2 bedrooms, a full bath, laundry room, and a utility/storage area! Now, step outside to relax with nature that has trees, access to the lake, retaining walls, a firepit area,... views that you will never tire of! This newly constructed and never-lived-in home is a one-of-a-kind opportunity! If desired, the lot #13, west of the property can be purchased separately, MLS# SK010137! Be sure not to miss this amazing place at the lake to call home! Drone shots + 3D scan of the interiors with 360s of the outdoor spaces are available for you! (id:41462)
4 Bedroom
3 Bathroom
2,037 ft2
Century 21 Dome Realty Inc.
131 Main Street
Milestone, Saskatchewan
In the heart of Milestone, a thriving community just 30 minutes south of Regina and 40 minutes from Weyburn, lies a vacant commercial lot, ready to be transformed into something extraordinary! Located on Main Street, the beating heart of the town’s bustling activity, this 50 x 120 ft lot is brimming with potential, waiting for the right vision to bring it to life. With power, natural gas, and water already connected to the lot, the foundation for success is in place. Whatever the vision, this lot on Main Street is more than just a piece of land; it's an opportunity! A chance to become part of Milestone’s vibrant future, to build something that brings people together, and to contribute to the community's growing energy. Whether it's a cozy corner café, a space for creativity and connection, or a place to showcase the best of what the region has to offer, the possibilities are endless. With the right vision, this vacant lot could become a cornerstone of Milestone’s next chapter, where dreams take root and flourish, just like the community that surrounds it! For more information about the town check out their website at https://milestonesk.ca/ (id:41462)
Jc Realty Regina
216 Settler Crescent
Warman, Saskatchewan
Stunning luxury walk-out raised bungalow! Finished basement (5 bed + 4.5 baths total). This home is situated on an oversized lot backing the lake. You're close to schools, parks, Legends Sports Complex, golf course & other amenities. Many glamorous finishings & upgrades. 1,927 sqft above grade, spacious open concept and an abundance of natural light with many north facing windows (amazing view of the lake from the main level and from both back decks!). Separate entrance into the private home office (could also be bedroom). Notable upgrades include black window package, custom finishings, 14' high ceilings in living room, quartz countertops throughout, heated flooring (up/down & in garage), triple car garage, A/C, & gas fireplace. Step out of your walk-out basement onto a private patio area under the deck. Enter direct from the garage into the mudroom/laundry area which then leads into the walk-through kitchen pantry. Thoughtful floor plan that's different & refreshing. You’ll love the en-suite off the primary bedroom w/ double sinks, shower, steam shower & massive walk-in closet. Huge primary bedroom that leads onto second private balcony! Top of the line custom kitchen by Superior Cabinets w/ tile backsplash, soft close doors, garbage pull-out cabinet, Lazy Susan and a ton of storage room. Patio door off the kitchen leads you onto a North facing back deck with elegant glass railing (no stairs). Quality home builder who is meticulous with finishing work and adds plenty of extra’s that a seasoned home buyer will notice & appreciate. No corners cut. Magnificent street appeal among other beautiful neighbouring properties. New Home Warranty & developer has professional membership w/ Saskatchewan Home Builder Association (certified professional home builder). GST included in purchase price/ rebate back to builder. Updated photo's of inside to come when it's complete. Contact today for a private viewing. (id:41462)
5 Bedroom
5 Bathroom
1,927 ft2
RE/MAX North Country
110 402 2nd Avenue N
Saskatoon, Saskatchewan
An exceptional opportunity awaits to acquire a highly steadily growing fresh food franchise in a premium, high-traffic location anchored by a national coffee brand. Perfect for entrepreneurs, families, or anyone with a passion for quality cuisine, this established turnkey operation delights its loyal clientele with a menu ranging from traditional beef and chicken wraps to vibrant vegetarian creations. Positioned on a prominent downtown corner, the business offers outstanding visibility, easy accessibility, and a warm, inviting atmosphere. The premises are outfitted with top-tier kitchen equipment, ensuring efficiency, consistency, and the highest standards in food preparation. Impeccably maintained, the business benefits from a secure long-term lease (building and bay not included in the sale) and comes with all permits and licenses in place for a seamless transition. espected business in the heart of the city—poised for continued success and ready for its next chapter. Call your favourite Realtor® for more information. (id:41462)
1,470 ft2
RE/MAX Saskatoon
204 921 Main Street
Saskatoon, Saskatchewan
This is a very rare and unique condo property on the edge of Nutana, within walking distance of Broadway, downtown and the U of S. 8th Street is just around the corner, One of the only two-story apartment style condominiums you'll find in Saskatoon. Spacious with a great layout, lots of sunlight with two balconies and three parking spots (two underground and one surface). Many upgrades and lots of storage. Three bedrooms, the primary bedroom has an ensuite with a walk-in closet, 3 bathrooms, In suite laundry, modern kitchen with seating area and a large dining and living room area. The second floor bedroom (main floor of unit) could easily be used as a large office. It feels like a modern family-home but also presents opportunity for the investor. The amenities room is on the first floor. This condominium is on the 2nd and 3rd floor of the well maintained and conveniently located, Georgia Manor, right at Clarence and Main. This is a must see! r. (id:41462)
3 Bedroom
3 Bathroom
1,690 ft2
Century 21 Fusion
315 I Avenue S
Saskatoon, Saskatchewan
Welcome to 315 Avenue I South, a charming 700 sqft raised bungalow situated in the heart of the vibrant Riversdale neighbourhood. This property presents a unique opportunity for investors or first-time homebuyers looking for a revenue-generating investment. Riversdale is one of Saskatoon's founding settlements, boasting a rich historical backdrop and a welcoming community that celebrates diversity and culture. Living here means having access to an array of local businesses, boutiques, and delightful eateries—all just a short stroll away. Positioned conveniently near the river, farmers' market, and city parks, this home not only provides a central location but also easy access to public transit. For added convenience, the property includes electrified off-street parking in the back, as well as garage parking—ideal for the Saskatchewan winters. The main floor features a cozy living room, a kitchen, a four-piece bathroom, and two comfortable bedrooms. Meanwhile, the basement suite (non-conforming) showcases a living room, a kitchen/dining area, a four-piece bathroom, and a bedroom. The shared laundry room, complete with a laundry sink and ample storage enhances functionality for both levels. Additional highlights include a built-in collapsible desk in the upstairs bedroom, a small garden for those with a green thumb, and a shed - all contributing to the home's practicality and charm. Improvements include new garage shingles, water heater in 2024, a high efficiency furnace and some newer windows. Don’t miss your chance to own or invest in this remarkable property in Riversdale, where history meets modern living in a warm, diverse community. Schedule your viewing today and explore the potential that 315 Avenue I South has to offer! (id:41462)
3 Bedroom
2 Bathroom
700 ft2
Royal LePage Saskatoon Real Estate
112 3 Street E
Maidstone, Saskatchewan
Very well refreshed, 992 sq ft bungalow located on 1.5 lots (78' X 120') in Maidstone, SK. This property has been updated with vinyl siding, PVC windows, newer garden and patio doors, and metal roofing on the outside! The interior has a large open concept living area, featuring custom oak cabinets in the kitchen, den and built in living room wall unit. Spacious living room, two bedrooms and one bathroom on the main floor. There is access to a front deck, or a large back deck off the den. The basement houses the laundry, and has a newer high efficient furnace, hot water heater, updated electrical panel, and room for a bedroom or family room. There is a 14' X 32' garage, lined with corrugated plastic, with storage or workshop area in the back. An additional small shed is located behind the garage. During renovations, the owner has also upgraded all insulation in the property, all appliances and central air conditioning make this an easy home to move into. Located around the corner from the Maidstone schools, and a short walk downtown. (id:41462)
2 Bedroom
1 Bathroom
992 ft2
RE/MAX Of Lloydminster
351 30th Street
Battleford, Saskatchewan
Welcome to this charming 3-bedroom, 1-bathroom home, beautifully situated on a quiet street in the heart of Battleford. This property is perfect for families, and first-time homebuyers. The interior was thoughtfully renovated and updated in 2016, ensuring a blend of contemporary style and functional living. The updates included windows that allow ample natural light to flood the rooms, creating a warm and inviting atmosphere. Updated countertops, and cabinets providing plenty of storage space. The exterior of the home is equally impressive with recently completed siding, soffit, and fascia that enhances the curb appeal. A new tin roof installed in 2022, offering durability and peace of mind for years to come. This property is designed for comfort and efficiency. The water heater was replaced in 2019, ensuring reliable hot water supply. In addition, a high-efficiency furnace was installed in 2021, keeping the home warm during the cool months while being energy-efficient. Including a fully fenced-in backyard, perfect for children, pets, or outdoor entertaining. Offering a peaceful retreat while being conveniently located near local amenities. The charming community of Battleford provides a friendly and welcoming environment, making it an ideal place to call home. Don't miss this opportunity to own a move-in ready home with modern updates and a fantastic location. Call an agent today to book your viewing. (id:41462)
3 Bedroom
1 Bathroom
1,032 ft2
RE/MAX Of The Battlefords
12 Mckenzie Lane
White City, Saskatchewan
Welcome to 12 McKenzie Lane! This next to new end unit 3 bedroom 3 bathroom townhome was completed in 2018 and offers a great location in the high demand White City area with K-8 school, extensive parks, recreation and retail amenities and is less than 10 minutes to the East Regina Retail Corridor! The open plan living area on the main level is ideal for families or entertaining with the end unit have an extra window on both floors to allow extra light into the home. There is garden door from the living area to a generous ground level deck overlooking green space behind and to the side of the home. There is also a convenient 2 piece bath on the main floor and direct entry to the attached garage that is insulated and finished for those cold winter days. Step up to the second level and you will find 3 good sized bedrooms with the Primary bedroom including it's own en-suite bathroom and walk-in closet. The main 4 piece bathroom completes this level. The lower level has laundry area and an open space just waiting for your ideas. Townhomes do not come to the market often in White City. Do not wait to schedule a personal viewing of this ready to move into home. (id:41462)
3 Bedroom
3 Bathroom
1,310 ft2
Sutton Group - Results Realty
313 Q Avenue S
Saskatoon, Saskatchewan
Spacious 5-bedroom, 2-bathroom bungalow on a 49.9-ft lot, located near downtown and steps from St. Paul’s Hospital. Features a non-conforming basement suite offering great flexibility, plus both an attached single garage and a detached single garage. A solid opportunity for families, investors, or those seeking a central location with excellent access to amenities. (id:41462)
5 Bedroom
2 Bathroom
1,008 ft2
Trcg The Realty Consultants Group



