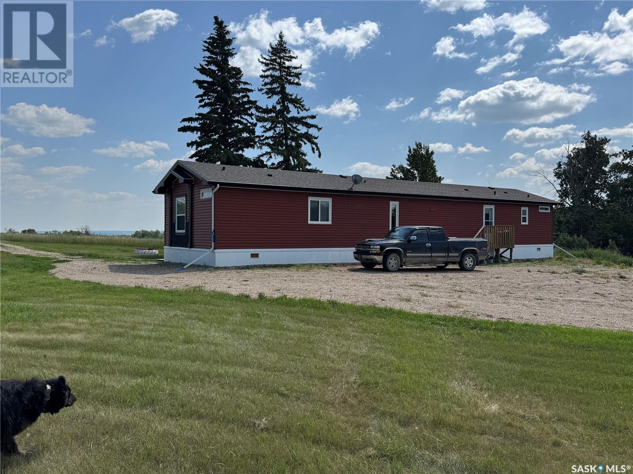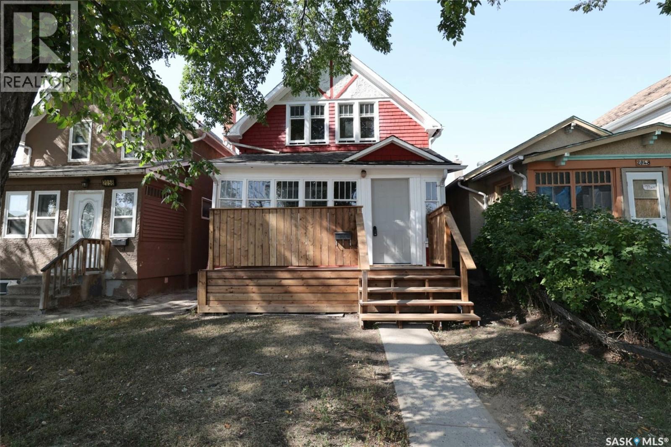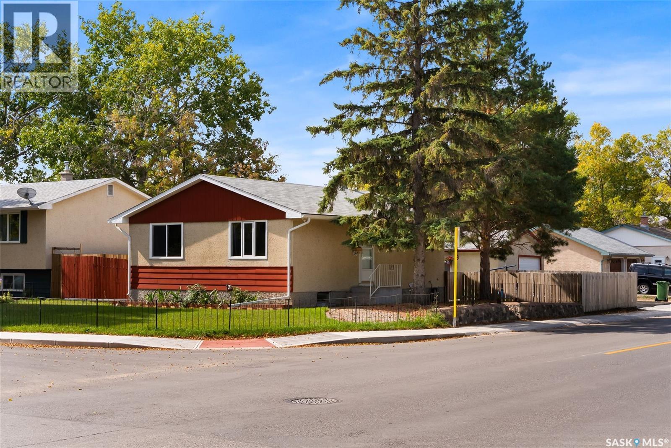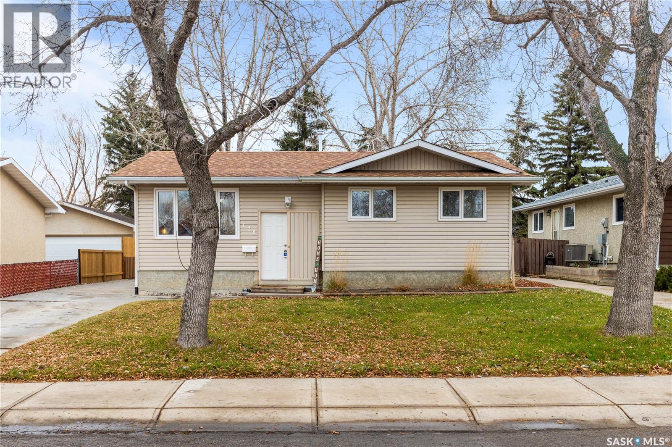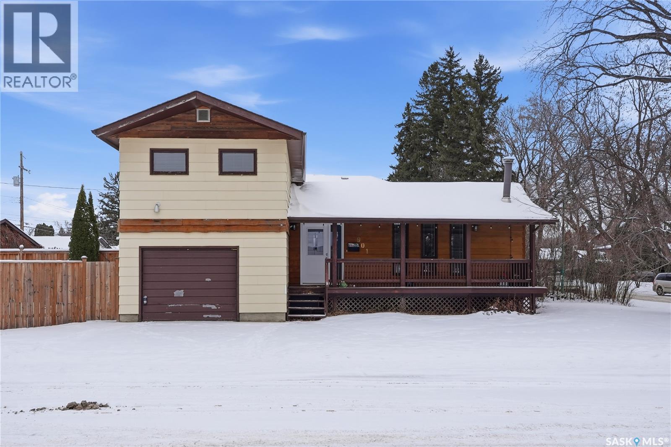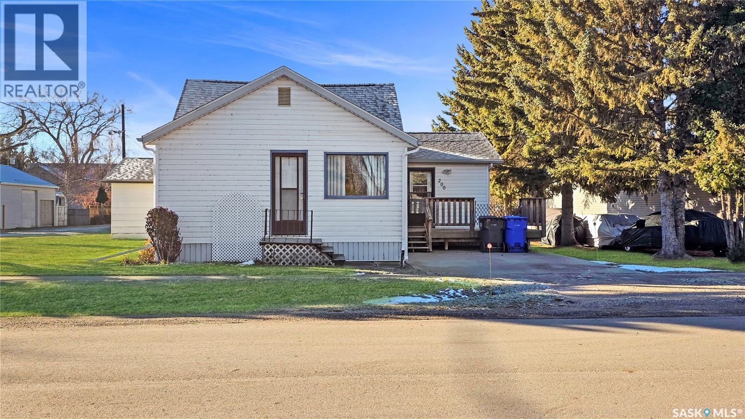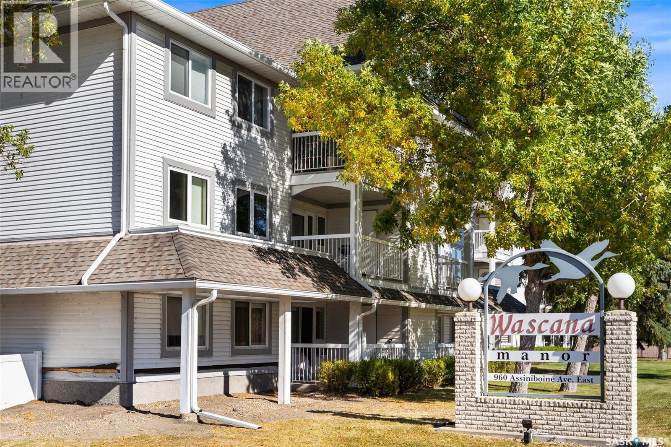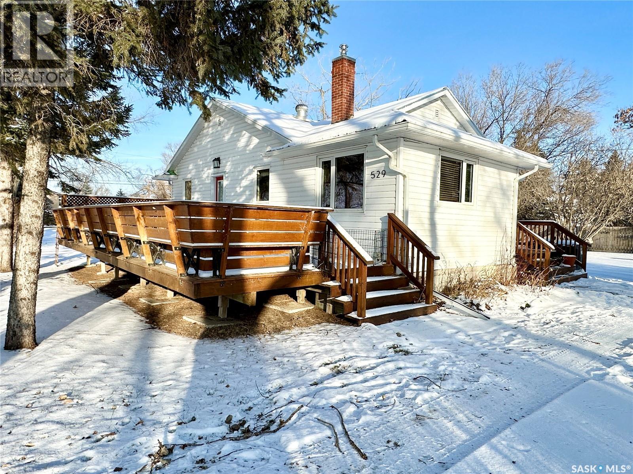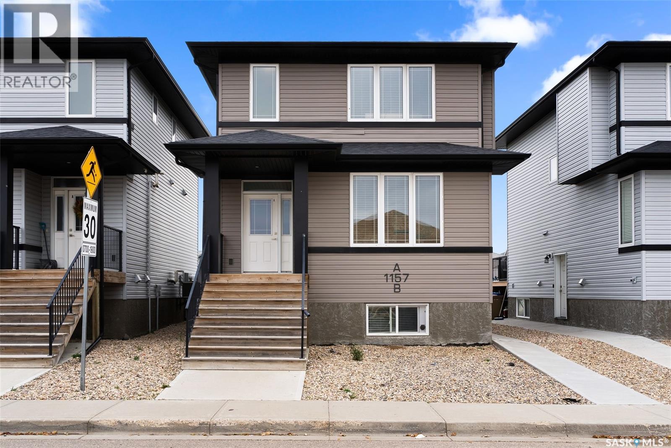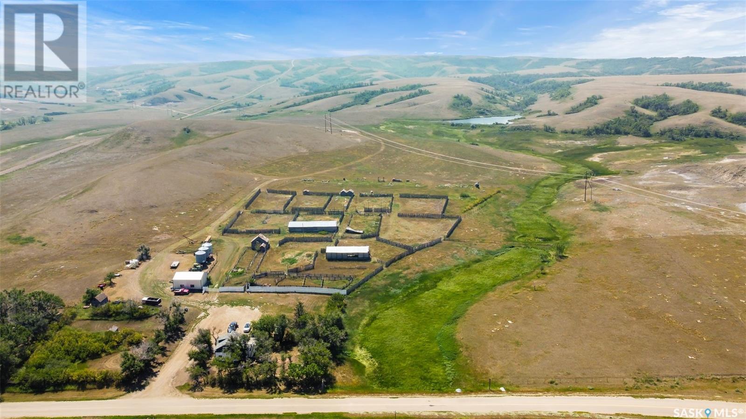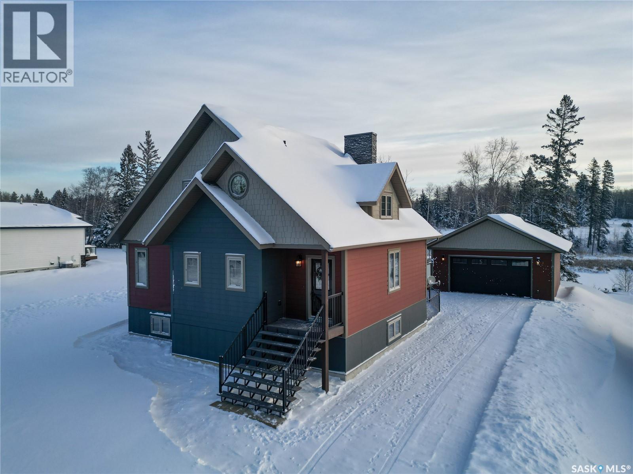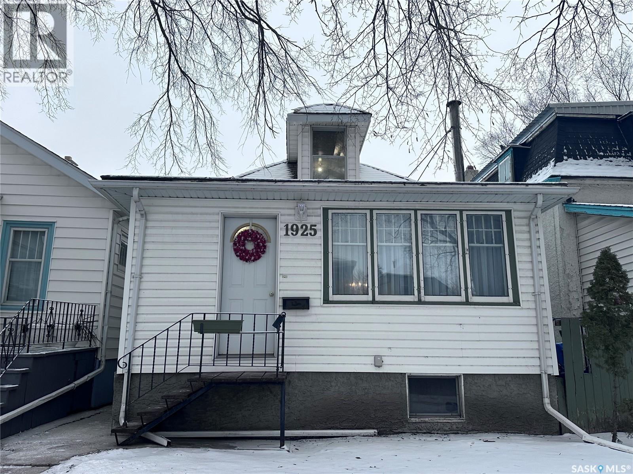Property Type
Mchenry Acreage
Three Lakes Rm No. 400, Saskatchewan
Scenic Acreage in the Heart of the Verndale Hills – RM of Three Lakes! Welcome to this picturesque 80-acre property nestled in the rolling Verndale Hills, known for its stunning views and rich agricultural land. Located just 15 minutes northeast of the vibrant community of Middle Lake and the popular Lucien Lake Regional Park, this property offers the perfect blend of peaceful country living with access to recreation and amenities. Approximately 65 acres are currently seeded to wheat and canola, making this a productive piece of farmland as well as a serene homestead. The 2017-built modular home features 1,520 sq ft of bright, open-concept living. With 3 spacious bedrooms and 2 bathrooms, the layout includes a large kitchen with ample cabinetry, a welcoming dining area, and a cozy living room perfect for gatherings or quiet evenings. Modern finishes and thoughtful design make this home move-in ready and comfortable year-round. The yard site includes several outbuildings, including a sturdy metal Quonset, offering plenty of storage and workspace for equipment, hobbies, or farm needs. Whether you’re looking to expand your farming operation, or settle into a tranquil country lifestyle, this unique property delivers it all—views, value, and versatility. Call today to view! (id:41462)
3 Bedroom
2 Bathroom
1,520 ft2
Century 21 Fusion - Humboldt
2050 Toronto Street
Regina, Saskatchewan
Welcome to 2050 Toronto Street! This property is conveniently located one block away from the general hospital, directly across the street from Thomson Community School and walking distance to Wascana Park! Some recent upgrades include; brand new high efficient furnace, new 100 amp panel, new shingles on the front, all new appliances, new luxury vinyl plank flooring and freshly painted throughout! Don’t miss out on this wonderful character house. (id:41462)
3 Bedroom
3 Bathroom
1,078 ft2
Realtyone Real Estate Services Inc.
189 Mikkelson Drive
Regina, Saskatchewan
Solid bungalow in good Mount Royal location close to schools/parks and amenities. 850 square feet, 3 bedroom, 2 bath with multiple features including open living/dining/kitchen area with newer laminate flooring. Developed basement with large recreation room, den, 2 piece bathroom, laundry and great storage. Oversized single car garage with newer door, large corner lot, pvc windows, central air conditioning, appliances included, newer shingles and more. (id:41462)
3 Bedroom
2 Bathroom
850 ft2
Realtyone Real Estate Services Inc.
126 Church Drive
Regina, Saskatchewan
Welcome to this charming 3-bedroom, 2-bathroom bungalow nestled in a desirable north end neighbourhood, close to schools and parks! This cozy bungalow has been lovingly cared for by the same owners for over 40 years, and is now ready for first-time buyers or a growing family. Step inside the main level and be greeted by a bright living room featuring large windows and laminate flooring throughout. The layout flows into a good-sized dining room with patio doors leading to the backyard, and an adorable kitchen. This level also offers three good-sized bedrooms and a 4-piece bathroom. The lower level expands your living space with a spacious rec room and a cozy electric fireplace, a 3-piece bath, and a large den - ideal for a guest room or game room. Laundry is conveniently located adjacent to the den. Enjoy outdoor entertaining in the great backyard space featuring a large deck and patio area, mature trees, a newer shed, and direct access as it backs onto a park - perfect for kids! This home has a newer roof, main floor PVC windows and the furnace was updated in 2015. Move in and make it your own! Don't miss out on this opportunity - book your showing today! (id:41462)
3 Bedroom
2 Bathroom
954 ft2
Realty Executives Diversified Realty
901 6th Street E
Saskatoon, Saskatchewan
Location, location, here is a great little house in Haultain that is close to almost everything! Centrally located in the city, it is walking distance to groceries, restaurants, shopping malls, clinics and close to freeways, schools, U of S and parks. This house has been renovated to have a modern looking kitchen with black concrete counter tops, white quarts island top with breakfast bar and undermount sink and pendant lights, updated cabinets, stainless steel appliances, gas range, direct vent hood fan, subway tile backsplash, floating shelves with accent lighting and recessed lighting. The front foyer has a ceramic tiled floor, coat closet and updated insulated door. The living room has an accent wall with a recessed section and TV mount hardware for your TV, a recessed shelf below for your electronic sound system, etc and cozy electric fireplace below to make movie nights extra special. The back porch has the laundry room in it with stacked washer and dryer included, power panel box, and access to the back yard, the attached garage and the basement, which is undeveloped. The upstairs has 2 bedrooms with carpet flooring, one with a walk-in closet, the other with single closet space. The fully renovated 4 piece bath has glass tile surrounding the tub with rain down shower head, granite vanity, new cabinet, floating shelves and the best part is the heated granite tile floor! This house had all the renos done in 2014 including new paint, new shingles in 2018, nest thermostat, has Hi Efficient furnace and water heater, a/c, newer light fixtures and plumbing fixtures, fully fenced back yard, storage shed included, covered front deck, nice front yard with healthy trees, lots of room in the back yard for another garage should you feel the need. This is a great house in a fantastic area and really attractive price, its sure to sell quick so don't delay...call today! (id:41462)
2 Bedroom
1 Bathroom
890 ft2
Century 21 Fusion
200 Montreal Avenue
Saltcoats, Saskatchewan
Welcome to 200 Montreal Avenue in Saltcoats—the heart of small-town Saskatchewan, where neighbours wave, kids ride their bikes freely, and life moves at a gentler pace. This quaint 1950 family home offers 1,003 sq. ft. of comfort, character, and decades of cherished memories. Loved by the same family who raised four children here—and later welcomed grandchildren back for visits—the home is ready to welcome yours! Step through the front deck into the 1999 addition, thoughtfully designed to include extra storage and a convenient bath/laundry area. From there, move into a bright and spacious kitchen with an abundance of cupboards and natural light—perfect for busy mornings and whipping up family meals. The large living room is ideal for cozy family nights, while the primary bedroom offers generous space for relaxation. Two additional smaller bedrooms make great children’s rooms, guest spaces, or a home office—whatever suits your lifestyle. The basement, partially developed, provides even more potential. A cold storage room is ready to hold all the canning you’ll create from the impressive garden space out back. The yard is ready for gardening, or relaxing! Your preference! An oversized 20x24 double garage, added in 1984, gives you ample space for vehicles, storage, or hobby projects. Life in Saltcoats offers more than a home—it's a community. Residents enjoy nearby Anderson Lake, perfect for boating, swimming, or simply watching prairie sunsets dance across the water. The town also features a curling rink, Lakeside Manor Care Home, community hall, library, arena, and a K–8 school, creating a friendly and supportive environment for families of all ages. Just a short drive from Yorkton and the Mosaic Mine, this charming property offers affordability, safety, and small-town comfort without sacrificing convenience. Whether you’re searching for your first home or a peaceful place to raise your family, this welcoming property may be exactly what you’ve been waiting for. (id:41462)
3 Bedroom
1 Bathroom
1,003 ft2
RE/MAX Revolution Realty
201 960 Assiniboine Avenue
Regina, Saskatchewan
Welcome to Wascana Manor, located at 960 Assiniboine Avenue in the desirable University Park neighborhood of Regina. This beautifully maintained building offers a peaceful lifestyle just steps away from numerous walking trails and the stunning Wascana Park, making it an ideal location for nature lovers and outdoor enthusiasts. This spacious 1,141 sq ft corner unit is situated on the second floor and features two bedrooms and two bathrooms. With abundant windows and natural light, the open-concept layout creates a warm and inviting atmosphere. The kitchen is thoughtfully designed for cooking and entertaining, overlooking a generous living room that leads to a private balcony—perfect for enjoying fresh air and greenery. The second bedroom, accessible through elegant double doors, offers flexibility as a guest room, office, or creative space. The oversized primary bedroom includes a walk-in closet and a convenient 2-piece ensuite. A well-appointed hallway provides access to two large closets and a laundry room with exceptional storage space, rarely found in apartment-style living. A full 4-piece bathroom completes the unit. Additional features include a balcony storage unit, a second storage space on the third floor, elevator access, one designated parking stall, and access to an amenities room ideal for hosting gatherings. Residents also enjoy a small fitness center within the building. Don’t miss your opportunity to own this bright and spacious condo in a prime location. Contact your real estate agent today to schedule a viewing! (id:41462)
2 Bedroom
2 Bathroom
1,141 ft2
Royal LePage Next Level
529 Montgomery Street
Midale, Saskatchewan
Welcome to 529 Montgomery Street, a charming and beautifully updated 836 sq. ft. bungalow situated on an impressive triple lot in the heart of Midale. With a massive yard, a large front deck, and an additional back deck, this property offers exceptional outdoor space for relaxing, entertaining, or future development opportunities. Step inside to a warm and inviting interior that has been thoughtfully renovated. The main floor features hardwood flooring throughout, complemented by ceramic tile in the kitchen. The kitchen has been tastefully updated with modern cabinetry and brand-new appliances—including a fridge, stove, and microwave installed in 2025. The layout includes two comfortable bedrooms on the main level and a renovated 4-piece bathroom, providing a clean and contemporary feel. Downstairs, the basement offers practical space for storage, a utility area, and laundry. A major upgrade includes the high-efficiency furnace installed in October 2025, adding peace of mind and improved energy efficiency. With vinyl siding, a durable metal roof, PVC windows and updated interior features, this home is move-in ready and full of value. Whether you're a first-time buyer, downsizing, or looking for a quiet place with room to grow, this property is one you won’t want to miss. (id:41462)
2 Bedroom
1 Bathroom
836 ft2
RE/MAX Weyburn Realty 2011
1157 Poley Street
Regina, Saskatchewan
This is an excellent opportunity to own a regulated up/down duplex in Regina’s Hawkstone neighbourhood. A property like this offers the unique benefit of living comfortably in either suite and renting the other out to help pay off the mortgage or generate income. The main floor suite features a bright living room with large windows and 9-foot ceilings. The L-shaped kitchen offers light cabinetry, stainless steel appliances and a generous island with a breakfast bar. Off the dining area, a garden door leads to a back deck that’s perfect for barbecues or relaxing outdoors. A two-piece bathroom and a utility room complete the main level. Upstairs, the primary bedroom includes a walk-in closet and a 3-piece ensuite. Two more bedrooms, a 4- piece bathroom and a laundry closet complete this level. A separate side entrance leads to the regulated 2 bed/1 bath basement suite which is designed for efficiency. There is a modern U-shaped kitchen that opens to the living room area to maximize the space. There are 2 bedrooms, a full 4-piece bathroom, a utility room with it’s own furnace and water heater as well as a laundry closet. Three parking spaces at the rear of the property provide plenty of off-street parking or leave room to add a two-car garage. With a park just steps away, this home is well suited for anyone looking to live in one unit while renting out the other to help cover the mortgage or as a revenue property to add to their portfolio. (id:41462)
5 Bedroom
4 Bathroom
1,422 ft2
2 Percent Realty Refined Inc.
Deeded & Lease Land W/ Yard Near St Victor
Willow Bunch Rm No. 42, Saskatchewan
Opportunity knocks in the scenic St. Victor, SK area — a well-rounded ranch package offering over 590 acres of deeded and Crown lease land in the RM of Willow Bunch #42. If you’re looking to expand your cattle operation or establish your own ranch, this property combines functional infrastructure with spring fed water sources and classic prairie beauty. The ranch includes 2 deeded quarters with yard site, plus 308.79 acres of assignable Crown lease grazing land to a qualified Buyer. Of the total 593.46 titled and lease acres, SAMA reports 81 cultivated acres and 589 acres of native grass — giving you a mix of grazing and feed production potential. Full perimeter fencing and some cross fencing are already in place. Water is key on a ranch, and this property is well-serviced with a spring-fed dam supplying the house and five watering bowls, as well as a second spring-fed dugout on the deeded land. The Seller also notes an untapped spring for future use. Crown lease grazing land is watered via a runoff-fed tank located in nearby St. Victor park. The 1.5 storey home offers 4 bedrooms and 1.5 bathrooms — a comfortable base for daily ranch life. The yard site includes a 35x30 insulated shop with concrete floor, 16x12 overhead door, 100-amp power, and wiring for an electric heater. Several animal shelters, approximately 5,100 bushels of grain storage, chutes, handling equipment, and fuel tanks round out the operational assets. This blend of deeded and Crown lease land with essential infrastructure in place and multiple spring fed water supplies, this ranch offers an affordable opportunity to grow your cattle operation in one of Saskatchewan’s most scenic ranching areas. (id:41462)
4 Bedroom
1 Bathroom
900 ft2
Sheppard Realty
8 101 Neis Access Road
Lakeland Rm No. 521, Saskatchewan
Luxurious 2 storey residence in the esteemed gated community of Laurel Green Estates in Emma Lake. This exquisite property offers 1,625 sq/ft, 5 bedrooms, 4 bathrooms, and a 24 X 26 detached garage. Upon walking in you will find a sophisticated and open-concept great room with vaulted ceilings, hardwood flooring, large windows and a natural gas fireplace with beautiful surround finished all the way to the ceiling. The sleek white kitchen is a modern masterpiece, featuring quartz countertops, ceramic backsplash, stainless steel appliances, soft-close cabinets, and a spacious island, ideal for meal preparation, casual dining or hosting for family holidays. Finishing off the main floor is the impressive primary bedroom which offers a spacious walk-in closet and 5-piece ensuite with in-floor heat. The 2nd level consists of 2 sizeable bedrooms and a full bathroom also with in-floor heat. The fully finished basement boasts a recreation room, 2 remaining bedrooms, a full bath, laundry room with ample storage and a utility room. Moving outside, you’ll find the deck with a natural gas BBQ hook-up and access to the fenced area of the yard. A few notable features include central vac, air exchanger, sump pump, HE N/G furnace and on-demand hot water heater and an exclusive parking spot in a secure compound for additional storage needs. Enjoy the peace of living at the lake while enjoying the luxury and convenience this beautiful home offers, this is a must see! (id:41462)
5 Bedroom
4 Bathroom
1,625 ft2
Coldwell Banker Signature
1925 Athol Street
Regina, Saskatchewan
Limitless Possibilities and Opportunities await for you as you add your finishing touches to make this property your home. Great location in the sought after Cathedral subdivision. Loads of potential as you enter the front door with a large entry, sitting area, living room, dining room with eat in kitchen, one bedroom, with bonus room for future bathroom on the main floor. Upstairs has a bedroom, bathroom and loft area/or was used as a bedroom. Downstairs has a sunken living area with wood burning fireplace, bathroom and a large storage/craft/or workshop area. For more information & a showing call your Favorite Realtor. (id:41462)
3 Bedroom
2 Bathroom
1,233 ft2
Century 21 Dome Realty Inc.



