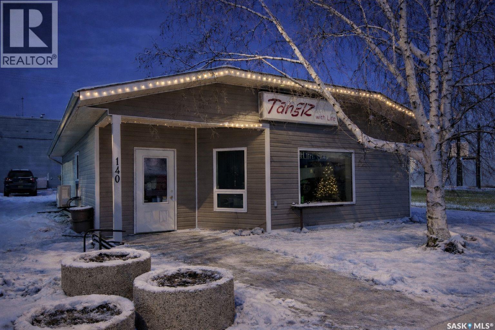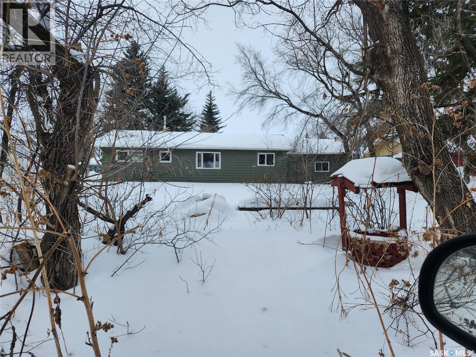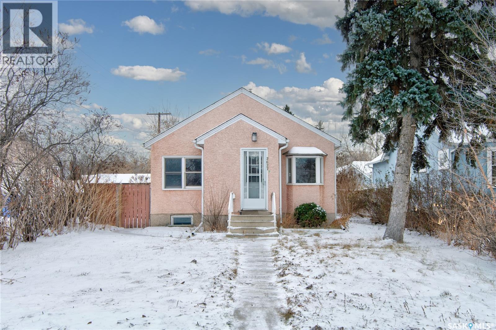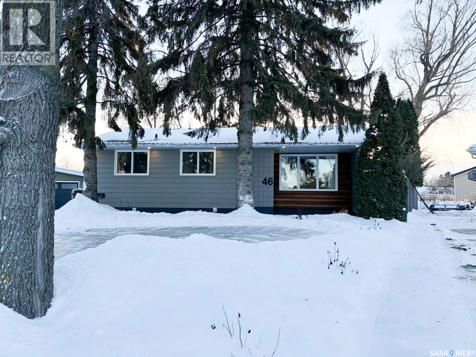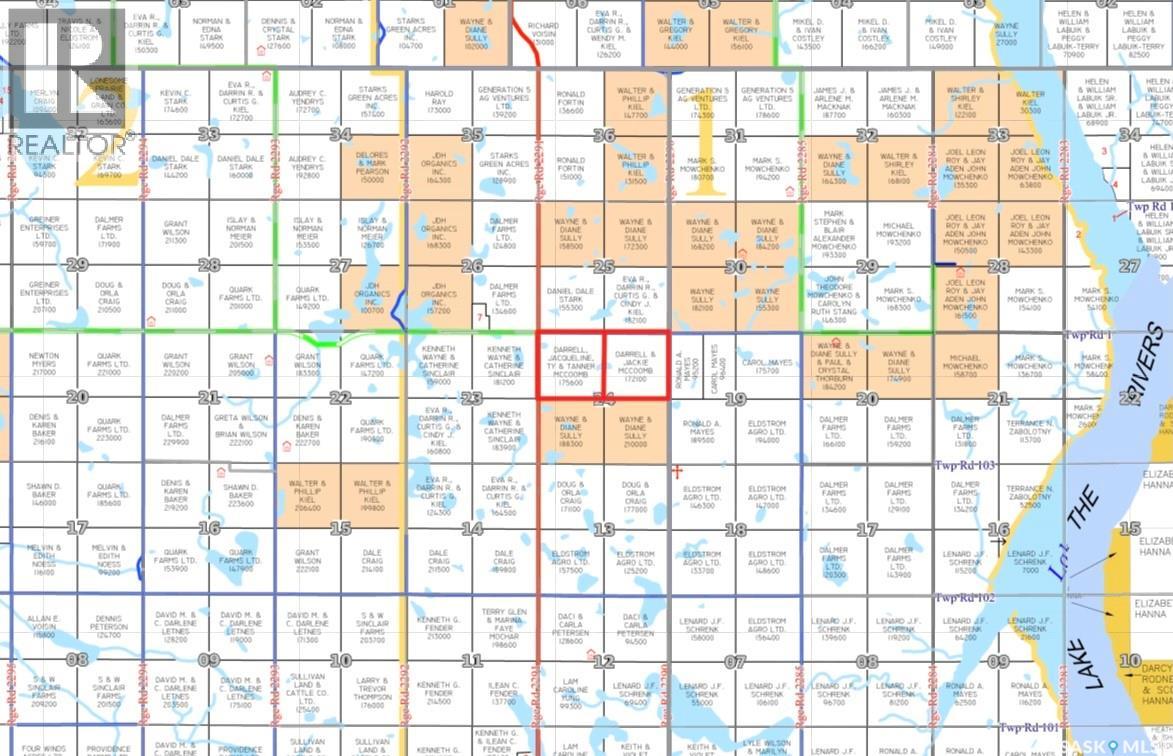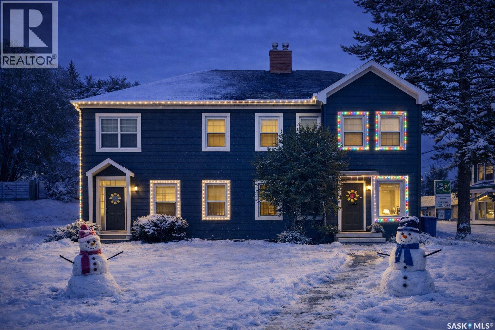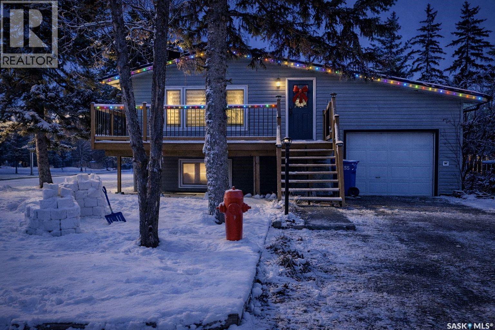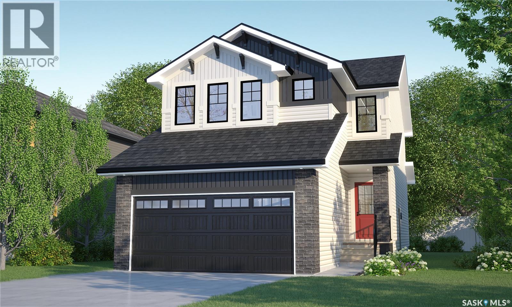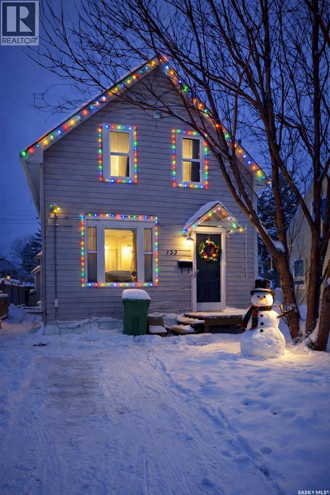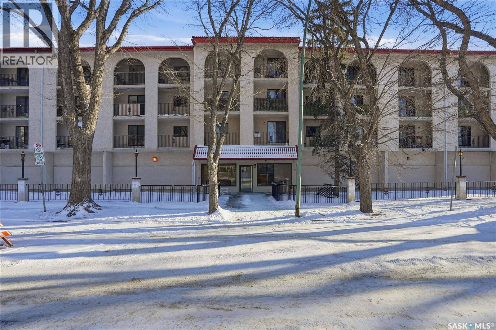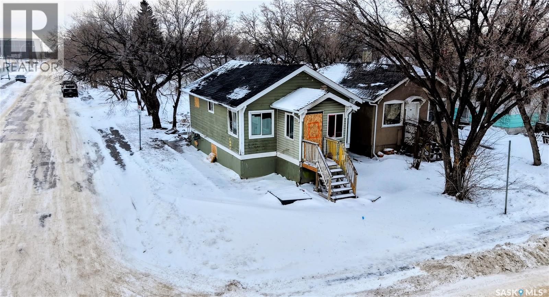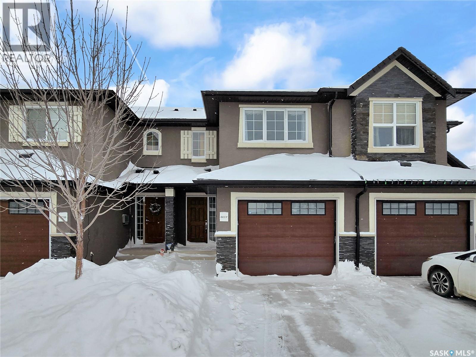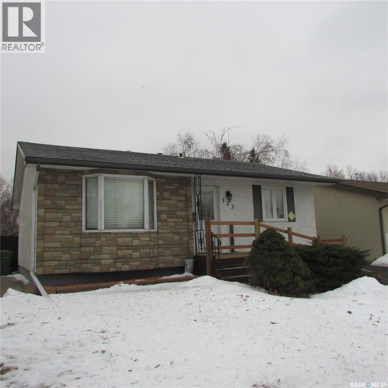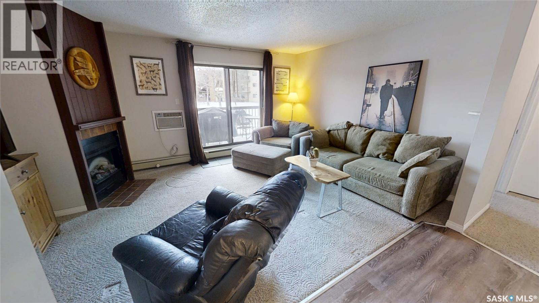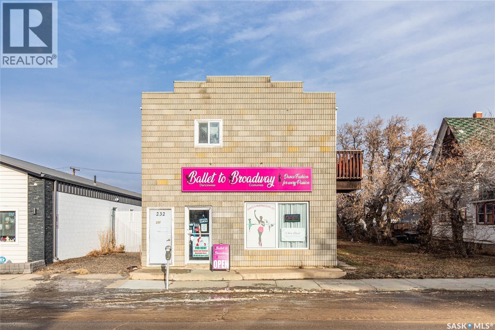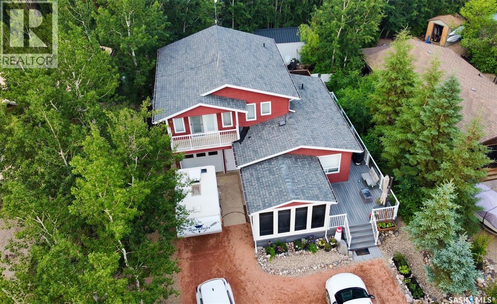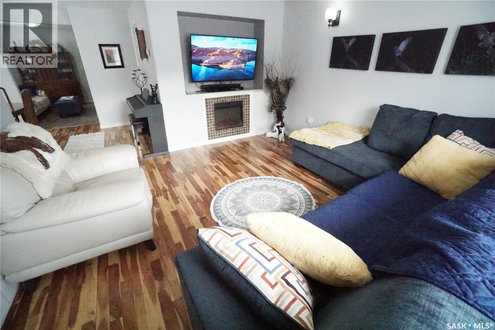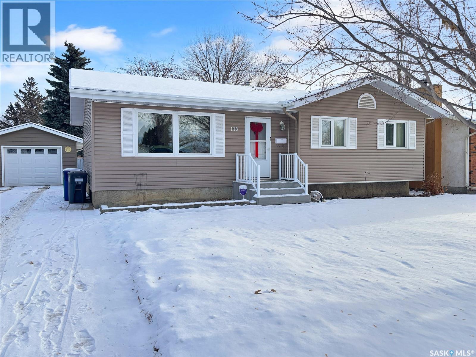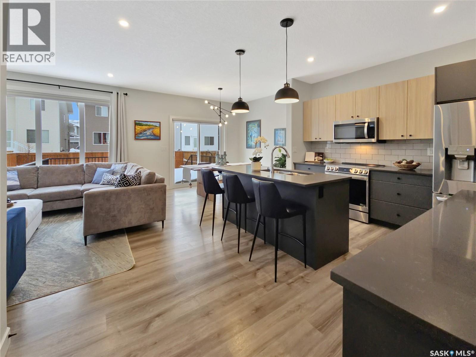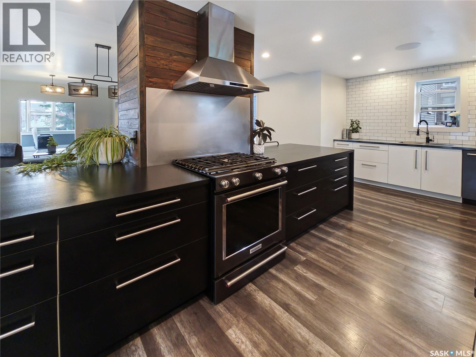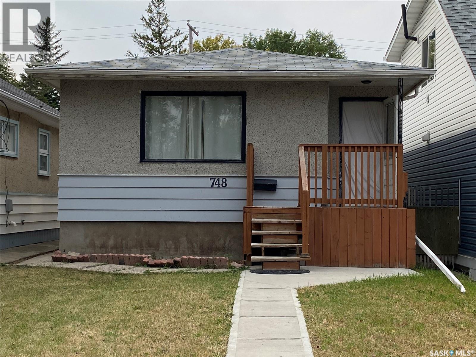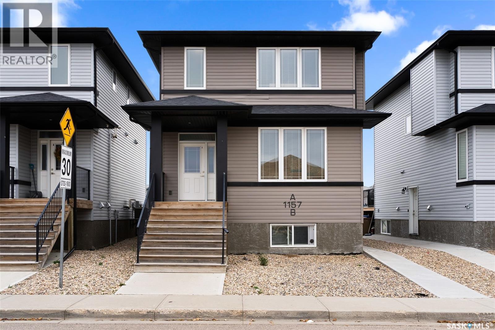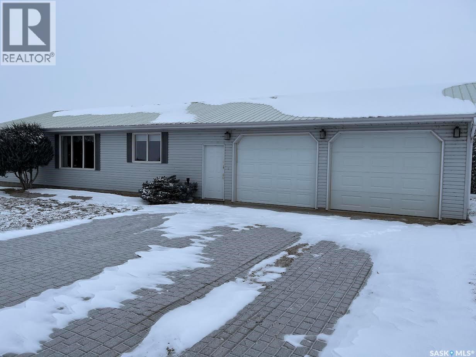Property Type
140 Vincent Avenue E
Churchbridge, Saskatchewan
Don't miss this exceptional opportunity to own a prime commercial property in the heart of Churchbridge, SK. Perfectly positioned near the intersection of Highways 16 and 80, this building offers excellent visibility and easy access, located on Vincent Avenue - the bustling center of Churchbridge’s Business District. Boasting 75 feet of frontage with impressive traffic flow, this property was thoughtfully constructed in 2007 with accessibility at its core. Patrons will appreciate the convenient at-grade entrance, eliminating the need for steps or ramps. Inside, the office spaces and restroom feature wide doorways, ensuring seamless mobility throughout. The building is equipped with modern amenities, including in-floor boiler heating installed within the last decade, new central air conditioning, an HRV system, a 100-amp panel, and a 220V outlet (originally designed for a tanning bed) and in house laundry. Ample rear parking accommodates both clients and employees, with easy access for snow removal during winter months. Currently configured with two private offices, the flexible layout offers ample space to expand and customize to meet your business needs. Fixtures are included, providing a turnkey solution for your next venture. Seize this rare chance to establish your business in a thriving community with strong growth potential. Schedule your viewing today! (id:41462)
1,290 ft2
RE/MAX Blue Chip Realty
1504 98th Street
Tisdale, Saskatchewan
This 1276 sq ft house with a single attached garage in Tisdale, SK has 4 bedrooms and 3 bathrooms. Unique to have 2 ensuite bathrooms, one on the main floor and one in the generous basement bedroom. The kitchen boasts well maintained mahogany cabinets with a beautiful matching built in china cabinet in the spacious dining room which opens to a sitting area leading into the living room. All rooms have ample windows to allow the beautiful sunshine in. Many upgrades done in 2024 - E & S walls excavated, backyard tree removal and grass, sump pump, paint, painted kitchen counters, windows 2012, and shingles 2017. The big renos are done, just need your finishing touches to make it your own, do not wait to see this property. Call today to book your viewing. (id:41462)
4 Bedroom
3 Bathroom
1,276 ft2
Royal LePage Renaud Realty
2627 Atkinson Street
Regina, Saskatchewan
Welcome to 2627 Atkinson Street! This bungalow style home is located in Arnheim Place, a historic and charming neighborhood of Regina! It has close proximity to Wascana, Candy Cane & Douglas Park, Saskatchewan Science Centre & IMAX, Leibel Field, Balfour Collegiate, Miller Comprehensive and Douglas Park Elementary schools, as well as an easy commute to downtown, University of Regina and Polytechnic. You are welcomed into a spacious front entrance. This well-kept 776 sq ft home has a nice clean, warm and inviting feel. Your spacious living room includes a bay window allowing in beautiful natural light to flow in, and hardwood flooring which carries through to the 2 good sized bedrooms down the hall. The functional, large kitchen comes with plenty of white cabinetry, countertop space and room for your table and chairs. All appliances will remain with the home. Your full 4pc bathroom features a Bath Fitter tub and shower surround. The concrete basement has newer windows and provides the laundry area, utility space and lots of room for storage, as well as a future family/recreation space and den (which could be built into a bedroom). This space is just waiting for your special touch to make it your own. Walls have been professionally braced by AAA Solid Foundation and work permit as well as the Engineers Report are available. Bonus features include: 100-amp electrical panel (2007), 2 sump pumps, new HE Furnace (2025), new shingles on house and garage (2024) Out the garden door you’ll step onto your 12x15 pressure-treated wood deck (2020) where you can enjoy family meals, or watching the dog play. This home is situated on a large 37.5’ x 125’ lot with a fully fenced backyard. A bonus is the 14x21 garage with an attached 7x14 shed. This move in ready property is an affordable way to get into the market or downsize, and definitely worth checking out. Surveyor’s Certificate available! Contact your local Realtor® to set up your personal viewing today. (id:41462)
2 Bedroom
1 Bathroom
776 ft2
Century 21 Dome Realty Inc.
46 Phillips Crescent
Saskatoon, Saskatchewan
Welcome to this beautifully updated 1,198 sq. ft. bungalow located on a quiet crescent in the heart of family-friendly Brevoort Park. This bright, open-concept main level offers a seamless flow between the living, dining, and kitchen areas, making it ideal for both everyday living and entertaining. Three spacious bedrooms are located on the main floor, along with a full bathroom, providing a highly functional family-friendly layout. The home has seen numerous upgrades throughout and has been exceptionally well maintained, making it truly move-in ready. The fully developed basement adds valuable additional living space and includes a second bathroom and a generous den, which could be converted into an additional bedroom with the addition of a window. Outside, enjoy a gorgeous and private backyard designed for low-maintenance living, featuring artificial turf, stamped concrete patio, stamped concrete/exposed aggregate driveway, and a good sized deck. Upgrades: heated garage (24 x 24) (2024), kitchen, bathrooms, flooring, main floor windows, furnace, shingles (2019), interior paint (2025), a/c (2020), backyard/patio/fence (2023), driveway (2019), newer water heater. Ideally situated close to schools, parks, and amenities, this home offers the perfect blend of quiet crescent living, modern updates, and an established east-side neighbourhood. (id:41462)
3 Bedroom
2 Bathroom
1,198 ft2
Coldwell Banker Signature
18 Shady Pine Drive
Craik Rm No. 222, Saskatchewan
This WATERFRONT four-season bungalow at Serenity Cove blends lakefront living with everyday practicality. With 1,056 sq ft of thoughtfully designed space, it features a welcoming kitchen, two comfortable bedrooms, and a full 4-piece bath. The open living and dining area captures stunning lake views through oversized windows and includes a gas fireplace for chilly nights and central air to keep things cool in summer. Situated just minutes from Craik, you're close to all the essentials—gas, groceries, and local dining—while still enjoying the peace and quiet of the lake. The lot offers plenty of room to expand, whether you’re thinking of a garage, guest cabin, or simply more outdoor space to enjoy. Out back, a fenced concrete patio is the perfect spot to unwind with a drink, listen to the water, and let the lake breeze do the rest. Make your move to the lake—Serenity Cove is waiting. (id:41462)
2 Bedroom
1 Bathroom
1,056 ft2
Royal LePage Next Level
Mccoomb Half Section
Lake Johnston Rm No. 102, Saskatchewan
SE of Mossbank, Saskatchewan Two highly productive quarters featuring mostly Willows Clay soil with gentle slopes and a minimal stone profile — an ideal combination for efficient cultivation and excellent crop performance. Located southeast of Mossbank, this land offers all-weather access and approximately 290 cultivated acres, making it well suited for grain, pulse, or oilseed production. Parcels of this quality are rarely available in the area. Soil Type: Predominantly Willows Clay Topography: Gentle slopes, none to few stones Cultivated Acres: ~290 Total Agricultural Assessment: $595,700 SCIC Soil Letter Grade: G Average Final Soil Rating (AFSR): 54.60 With strong assessment values, great access, and consistent soil characteristics, this package represents a rare opportunity to add top-quality land to your operation or investment portfolio. (id:41462)
Royal LePage Next Level
A & B 422 St Mary Street
Esterhazy, Saskatchewan
’Twas the week before Christmas, and right down the street, Sat a duplex so tidy it felt extra complete. Two homes side by side, perfectly paired, Built equal, built smart, and thoughtfully shared. Each side tells the same cozy holiday tale, Three bedrooms upstairs where winter nights sail. With space to get ready for mornings that race, Double sinks waiting to keep up the pace. Down on the main floor, the fireplace glows, White cabinets shine while the good smells grow. Open and easy, just how it should be, Room to host dinner — or trim the tree. Below waits a basement, ready and bright, For games, guests, or projects on long winter nights. With storage and space to make your own, This home leaves room for what’s still unknown. Outside, each side stands proudly apart, Private decks, garages — a practical start. Walkable, convenient, tucked into the town, Where errands and evenings both stay close around. Santa’s nearly ready, the countdown is tight, And this pair feels just right for Christmas delight. One to live in, one to help pay the way — 422 St. Mary’s makes the season make sense this way (id:41462)
6 Bedroom
6 Bathroom
2,436 ft2
RE/MAX Blue Chip Realty
103 Cottonwood Crescent
Churchbridge, Saskatchewan
’Twas the night before Christmas cheer filled the air, On Cottonwood Crescent, a home full of flair. With space for the family and room to grow too, This is one house with stories — and options — for you. Once built with two levels, each serving its role, A main floor and basement that work as a whole. That flexible spirit still lingers today, With space that adapts as life changes its way. Sunshine pours in where you’d least expect, A lower level bright enough to truly connect. More bonus than basement, more fun than before, With bedrooms and space that invite you to dream more. Upstairs feels cozy, downstairs feels fun, With a bar area ready when gatherings come Morning coffee on the deck as the sun starts to rise, Even Santa might pause — it’s a pretty good view, surprise! Out back there’s a patio tucked under cover, A yard split just right for each kind of lover —Pets, kids, RVs, projects or play, This home says “yes” in its own clever way. Santa’s getting closer, the season feels right, And 103 Cottonwood is ready tonight. (id:41462)
5 Bedroom
2 Bathroom
960 ft2
RE/MAX Blue Chip Realty
3084 Dumont Way
Regina, Saskatchewan
Rustic charm meets modern comfort in the Dakota Single Family — a 1,412 sq. ft. home designed to embrace both style and everyday practicality. Please note: this home is currently under construction, and the images provided are a mere preview of its future elegance. Artist renderings are conceptual and may be modified without prior notice. We cannot guarantee that the facilities or features depicted in the show home or marketing materials will be ultimately built, or if constructed, that they will match exactly in terms of type, size, or specification. Dimensions are approximations and final dimensions are likely to change, and the windows and garage doors denoted in the renderings may be subject to modifications based on the specific elevation of the building. With its double front-attached garage, this home makes a strong first impression before welcoming you into a warm and inviting main floor. The open-concept design ties the kitchen, dining, and living areas together — perfect for big family dinners or quiet nights in. The kitchen features quartz countertops and a corner walk-in pantry to keep everything organized. A 2-piece powder room completes the main level. Upstairs, 3 thoughtfully designed bedrooms await, including a primary suite with its own walk-in closet and private ensuite. A bonus room offers the perfect flexible space — whether you need a playroom, study, or TV lounge. And to make life easier, laundry is located upstairs, right where you need it most. This home comes fully loaded with a stainless steel appliance package, washer and dryer, and concrete driveway, all finished with modern farmhouse flair. (id:41462)
3 Bedroom
3 Bathroom
1,661 ft2
Century 21 Dome Realty Inc.
152 Sixth Avenue N
Yorkton, Saskatchewan
’Twas the night before Christmas buzz filled the street, Downtown just steps away — festive and neat. On Sixth Avenue North sits a home full of cheer, Where old-world charm shines bright this time of year. From the front door in, it feels warm and just right, With a kitchen that’s bright and inviting at night. Dining and living flow easy and true, Where stories are shared and routines feel new. Upstairs you’ll find a retreat made to stay, A quiet sitting room to end each day. Read by the window, wrap up in a throw, And watch as the soft winter lights start to glow. Original details still proudly remain, Doors, hardware, and charm — not copied or plain. Down below hums the comfort you don’t always see, Keeping winter calm and worry-free. Out back waits a yard with room to grow, A garage tucked neatly off the alley below. Affordable, walkable, full of heart and cheer, This home feels especially right this time of year. Santa’s getting closer — that much is clear, And 152 Sixth feels ready this year. (id:41462)
2 Bedroom
1 Bathroom
1,036 ft2
RE/MAX Blue Chip Realty
102 2125 Osler Street
Regina, Saskatchewan
This property comes completely furnished (except for the tenant’s personal belongings). The interior walls are concrete, which helps with sound control. The bedroom has no window. Updates over the years include: refreshed cabinets, stainless steel appliances, flooring, base trim, paint and wall air conditioning unit. There is one designated parking spot #2 at the back of the building (which is easily accessible from the north exterior door to the building). There is a common area laundry room on each floor. There is an elevator on every floor. Security exterior doors with a buzzer system at the front door. Cameras are in various areas of the building. A brand new elevator was installed in December 2025. Great potential for a first-time home owner or revenue. This condo is located close to the downtown area. Property sold as is. (id:41462)
1 Bedroom
1 Bathroom
571 ft2
Global Direct Realty Inc.
1578 Elphinstone Street
Regina, Saskatchewan
Looking for a renovation project? This house has fire damage, but is repairable. 630 square foot raised bungalow with 2 bedrooms, 1 bathroom. The basement appears quite solid, house has newer shingles. Corner lot next to the armories and mosaic stadium. (id:41462)
2 Bedroom
1 Bathroom
630 ft2
RE/MAX Crown Real Estate
607 1303 Paton Crescent
Saskatoon, Saskatchewan
Excellent Willlowgrove location for this 3 bedroom townhouse. Check out the functional open floor plan in this completely developed townhouse. The main floor features an open concept living room , dining and kitchen with hardwood floors, quartz counter tops and tiled back splash& island. The appliances are Stainless Steel with a newer Bosch dishwasher. The main floor has been freshly painted. Upstairs has 3 bedrooms and one bathroom. Note the walk in closet in the Primary bedroom and the Jack and Jill style washroom giving access from the Primary bedroom. The basement has been completely developed with a 3 piece bath and separate laundry room with a sink and stacking washer and dryer. The basement bathroom offers that spa feel with a high end steam shower with chromotherapy and sound system. This complex is adjacent to U of S agriculture land and has many walking trails . Willowgrove has an elementary school and quick access to all the shopping, restaurant and medical amenities at University Heights . This unit has a single attached garage with direct entry and a driveway .Given the size ,layout, location and price of these townhomes they are an excellent starter or family home. Call your favourite agent today to set up a Private viewing. (id:41462)
3 Bedroom
3 Bathroom
1,245 ft2
Realty Executives Saskatoon
123 Bentley Drive
Regina, Saskatchewan
Welcome to this well loved home that has been in the same family since new. Great location across from a small park, features included: Spacious kitchen, from facing living room, bedrooms face the backyard. Updated shingles on home, updated windows and main bathroom. Basement development includes a large rec room and ample of storage. Parking for 4 vehicles. Excellent home for someone wanting to put in some TLC. Nice back yard with a deluxe storage shed. (id:41462)
3 Bedroom
1 Bathroom
853 ft2
Century 21 Dome Realty Inc.
201 245 Kingsmere Boulevard
Saskatoon, Saskatchewan
Great one bedroom condo in Lakeview. Perfect for first time buyers, students or investors. Nice bright living space, large bedroom and in suite laundry. There is also a good sized balcony that is perfect for your BBQ with a storage room on it as well. Pet friendly (with restrictions) and close to parks, schools, bus and shopping. (id:41462)
1 Bedroom
1 Bathroom
718 ft2
RE/MAX Saskatoon
232 High Street W
Moose Jaw, Saskatchewan
Prime Investment Opportunity in Downtown Moose Jaw! This well-maintained mixed-use commercial/residential building offers a fantastic opportunity to add income producing property to your portfolio. With 2400 SF of main floor commercial space and an additional 2400 sq feet upstairs of residential space, this property is ideally located within walking distance to shops, banks, grocery stores, restaurants and Main Street amenities. Main Floor - Retail Space (2400 sq ft): Spacious retail area with South facing windows, dedicated displays and reception area, two 2-pc washrooms, 2 change rooms, staff room, storage, and mechanical room. Flexible layout suitable for a variety of C2 businesses. Second Level: Residential Suites (2400 sq ft total): Three 1 bedroom apartments, each with its own power meter, long term tenants already in place, wall A/C units, small balcony overlooking green space, shared coin-operated laundry in the hallway, electrified off-street parking for tenants. This is a rare opportunity to own a turn-key investment property in a prime downtown location with excellent walkability. Retail business on main floor is willing to rent from new buyers. (id:41462)
4,800 ft2
Royal LePage® Landmart
408 Oldroyd Drive
Good Spirit Lake, Saskatchewan
This home is lake living at its finest! Canora Beach is on the beautiful shores of Good Spirit Lake and home to this gem of a home. Come and view this four season two-story home that is beautifully decorated inside and out. It is located with lake views and municipal reserve across the road. It is one row away from the lake. The main floor offers an open concept modern kitchen and large living room with garden doors to the fully screened sunroom. The main level has a full bathroom and laundry, a den that could be used as a formal dining room (currently an office). There is access to the side yard where the hot tub can be negotiated into the sale. The second level has a large primary bedroom featuring 2 walk-in closets, a den area that could be another bedroom, a balcony overlooking the lake and a full spacious ensuite. The home has electric heat supplemented by 2 propane furnaces, power, telephone, internet, Canora water and a 2000gallon septic tank. An oversized single car insulated and heated garage offers excellent storage and has direct entry to the home. There are numerous parking spaces, one big enough for a boat and RV. There is a three foot crawl space that can be used as off season storage. The property has a fully landscaped yard with xeriscaping, fenced back yard and a 12x21 shed with a large door. This property is turn key for a new owner; call for a personal tour today! (id:41462)
1 Bedroom
2 Bathroom
1,386 ft2
Century 21 Able Realty
234 Lillooet Street W
Moose Jaw, Saskatchewan
Welcome to this nicely updated and inviting 2-bedroom, 2-bathroom home. Upon entering, you’re greeted by warm hardwood floors and a cozy electric fireplace in the living room. The well-sized dining area features garden doors that lead to a large deck, perfect for indoor-outdoor living. Just off the dining space is a convenient two-piece washroom with main-floor laundry. The expansive kitchen offers stainless steel appliances, including a built-in dishwasher, along with space for an eating table or sitting area—ideal for guests to relax and visit with the cook while meals are prepared. A porch off the kitchen provides access to both the backyard and the unfinished basement. Downstairs, the basement includes a den area suitable for a gaming or hobby space, as well as a large utility room offering ample storage. Step outside through the garden doors to enjoy the spacious deck with built-in seating, a firepit area, and a fully fenced yard with mature trees. The property offers parking for at least four vehicles, with space long enough for RV parking, and provides the opportunity to build your dream garage off the back lane. According to the previous listing, the furnace was replaced in 2013, along with numerous updates including drywall, flooring (hardwood, carpet, and lino), windows, doors, electrical, plumbing, kitchen cabinetry and countertops, as well as the tub, toilet, and vanity. (id:41462)
2 Bedroom
2 Bathroom
1,260 ft2
Sutton Group - Results Realty
118 Cockburn Crescent
Saskatoon, Saskatchewan
Great family/starter home in Pacific Heights. Many upgrades including both bathrooms, custom oak kitchen, windows, vinyl siding & insulation, and water heater. 3+2 bedrooms and 2 full bathrooms. Bright, west-facing living room. Separate dining area. Main floor bathroom features a walk-in shower. The basement is fully developed and has Dricore Subfloor underneath the carpet in the family room for a warmer feel underfoot. Beautifully upgraded 4-piece bathroom. Water heater has been upgraded as well. Newer concrete patio and rear sidewalk. Large 62 x 110 foot lot and 14 x 36 tandem double garage. New shingles on house & garage in 2024. Feb 19th possession date. (id:41462)
5 Bedroom
2 Bathroom
1,000 ft2
Boyes Group Realty Inc.
119 Doran Way
Saskatoon, Saskatchewan
Welcome to this move-in ready, nearly new two-story home in Brighton. Thoughtfully designed and beautifully upgraded, this North Ridge–built home offers an efficient layout and a bright, spacious feel throughout. The front and backyard are fully landscaped and complete with a large 19’ x 14’ deck, fenced yard, faux grass, rock borders, and attractive low-maintenance landscaping. An insulated, drywalled, direct entry attached garage adds everyday convenience. Inside, the open-concept main floor features 9-foot ceilings and is filled with natural light from large windows. The kitchen is a standout with quartz countertops, a large island, upgraded cabinetry, and abundant counter space. A walk-through pantry connects the kitchen to the rear mudroom and garage, offering excellent functionality and storage. The dining area opens directly onto the deck, making it ideal for entertaining and outdoor living. One of the highlights of this home is the amount of thoughtful storage and work surfaces throughout. The layout places most of the living space behind the garage, creating a more spacious main and upper level, while also allowing for a good-sized basement. Upstairs, you’ll find three bedrooms, a full bathroom, and second-floor laundry. The spacious primary suite includes a walk-in closet and a well-appointed ensuite with dual-sink vanity, generous countertop space, a walk-in shower, and additional storage shelving. A brand-new LG washer and dryer will be installed prior to possession. The basement is clean, with exterior walls framed and insulated, providing a great opportunity for future development (note: the layout is not suitable for a basement suite). With early February 2026 possession available, this home is an excellent alternative to waiting for new construction. All the heavy lifting has already been done — landscaping, deck, fencing, appliances, air conditioning, and garage finishing are all complete. Simply move in and enjoy. (id:41462)
3 Bedroom
3 Bathroom
1,580 ft2
Boyes Group Realty Inc.
227 H Avenue S
Saskatoon, Saskatchewan
This updated three-bedroom home offers a unique blend of charm and contemporary finishes. The main floor boasts an open-concept layout, while the kitchen features custom cabinetry, extensive counter space, pull-out drawers, smart storage solutions, and modern appliances including a gas range. The front den is filled with ample natural light. Upstairs, you'll find three bedrooms—the primary includes a spacious walk-in closet with custom shelving and organizers. Another bedroom is ready for a second-floor laundry installation. The upstairs bathroom is equipped with a double sink vanity, heated tile flooring, and a large walk-in shower. The finished basement offers carpeted floors, counters set up for a wet bar, and a dedicated laundry area. Recent upgrades by the sellers include a new water heater, furnace, rewired electrical, plumbing, flooring, paint, remodeled kitchen, appliances, and deck (2020), bathroom renovations (2021), completed basement (2022), and new shingles on the south side of the roof (2023). The large, detached garage, built just a few years ago, is heated and spacious enough for three vehicles, extra storage, and a workshop. With easy trailer access, it's ideal for tradespeople or those with trailers. Additionally, construction has begun on a new city-centre school—serving Riversdale, King George, and Pleasant Hill—which will also offer new childcare spaces and is scheduled to open in 2027. If you’re seeking a stylish home with generous living space, a large, finished garage, and a backyard perfect for entertaining, this property deserves your attention. There’s plenty of potential and value here. (id:41462)
3 Bedroom
2 Bathroom
1,409 ft2
Boyes Group Realty Inc.
748 Rae Street
Regina, Saskatchewan
Investor alert or first-time buyer opportunity! This solid 852 sq ft infill bungalow offers great value with suite potential and a detached garage. Built in 1963, the home features two bedrooms on the main floor and a finished basement with a third bedroom, second bathroom, rec room, laundry area, and a second kitchen setup, plus a separate back entrance for flexible use. The furnace (2022) and water heater (2023) have been upgraded, and the home also includes central air conditioning. The foundation appears solid, and the home sits level throughout. All appliances are included with the sale. Outside you’ll find a fenced yard, patio space, and a single detached garage with newer shingles, plus parking off the alley. Located on a quieter block near the edge of Washington Park, this property is tucked away from high-traffic areas yet offers easy access to Lewvan Drive and downtown. A clean, functional home at a price point that makes sense—use as a personal residence with mortgage helper or add it to your revenue portfolio. The basement currently rents easily at $900/month, which could be increased to over $1000/month by adding an additional basement bedroom! (id:41462)
3 Bedroom
2 Bathroom
852 ft2
Realty Executives Diversified Realty
1157 Poley Street
Regina, Saskatchewan
This is an excellent opportunity to own a regulated up/down duplex in Regina’s Hawkstone neighbourhood. A property like this offers the unique benefit of living comfortably in either suite and renting the other out to help pay off the mortgage or generate income. The main floor suite features a bright living room with large windows and 9-foot ceilings. The L-shaped kitchen offers light cabinetry, stainless steel appliances and a generous island with a breakfast bar. Off the dining area, a garden door leads to a back deck that’s perfect for barbecues or relaxing outdoors. A two-piece bathroom and a utility room complete the main level. Upstairs, the primary bedroom includes a walk-in closet and a 3-piece ensuite. Two more bedrooms, a 4- piece bathroom and a laundry closet complete this level. A separate side entrance leads to the regulated 2 bed/1 bath basement suite which is designed for efficiency. There is a modern U-shaped kitchen that opens to the living room area to maximize the space. There are 2 bedrooms, a full 4-piece bathroom, a utility room with it’s own furnace and water heater as well as a laundry closet. Three parking spaces at the rear of the property provide plenty of off-street parking or leave room to add a two-car garage. With a park just steps away, this home is well suited for anyone looking to live in one unit while renting out the other to help cover the mortgage or as a revenue property to add to their portfolio. (id:41462)
5 Bedroom
4 Bathroom
1,422 ft2
2 Percent Realty Refined Inc.
Delta Rho Acreage
Wood River Rm No. 74, Saskatchewan
This is going to be an acreage that you are going to want to add to your viewing list!! Situated in the Wood River RM and about 12kms from the Town of Lafleche it has a lot to offer such as spacious two car garage with floor heat, underground sprinklers, plenty of outdoor storage with a heated workshop, a recently built covered sunroom and so much more. The home is equipped with a newer furnace, open concept floor design, vinyl windows, 220v , in floor heat in the basement and a lot more. The property is close to Thomson Lake which offers golfing, swimming, camping and numerous other activities, it is also close to the Town of Lafleche which has a Health Center, K-12 school, rinks, churches, library, grocery store, pharmacy, gas station, Credit Union and many other services. Don't wait to book your private viewing today!! (id:41462)
4 Bedroom
2 Bathroom
1,440 ft2
Royal LePage® Landmart



