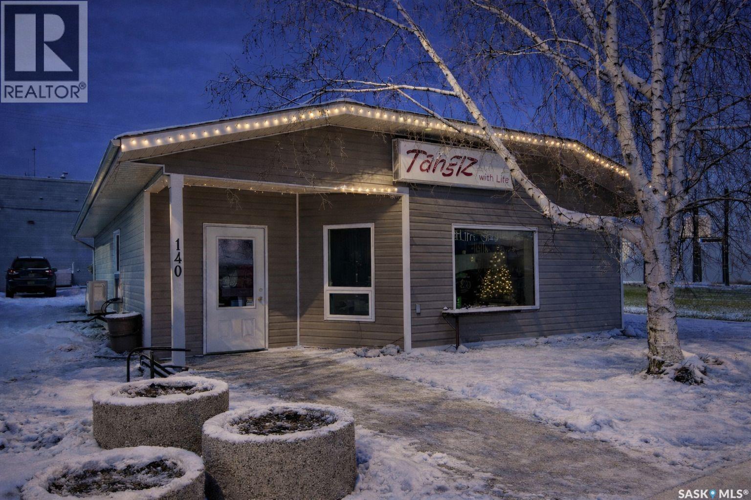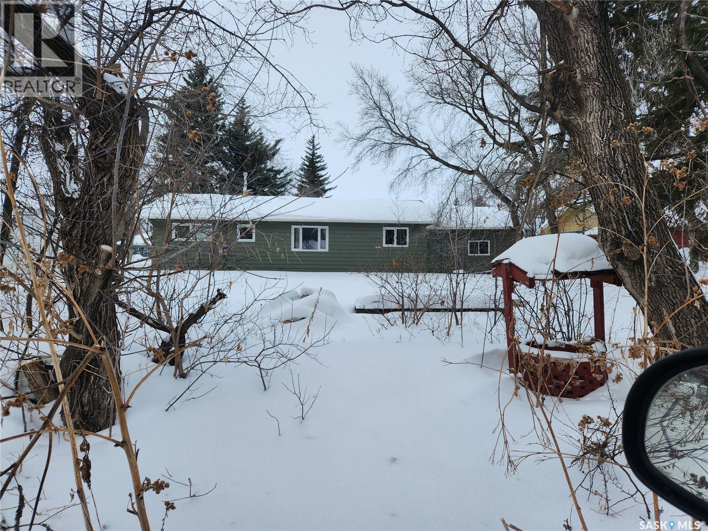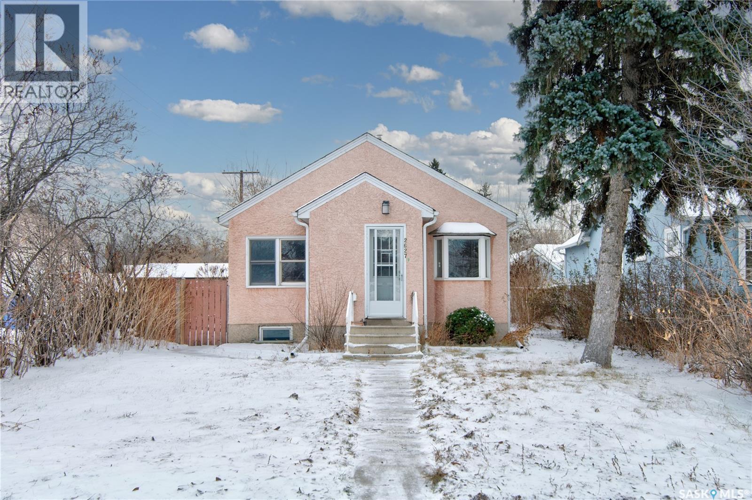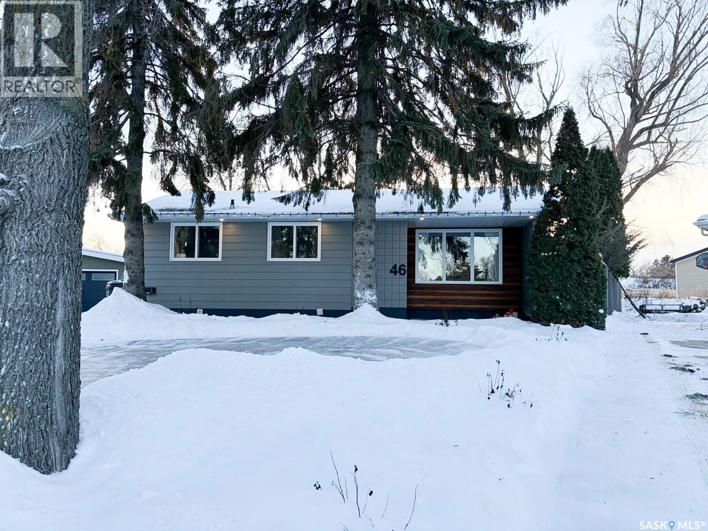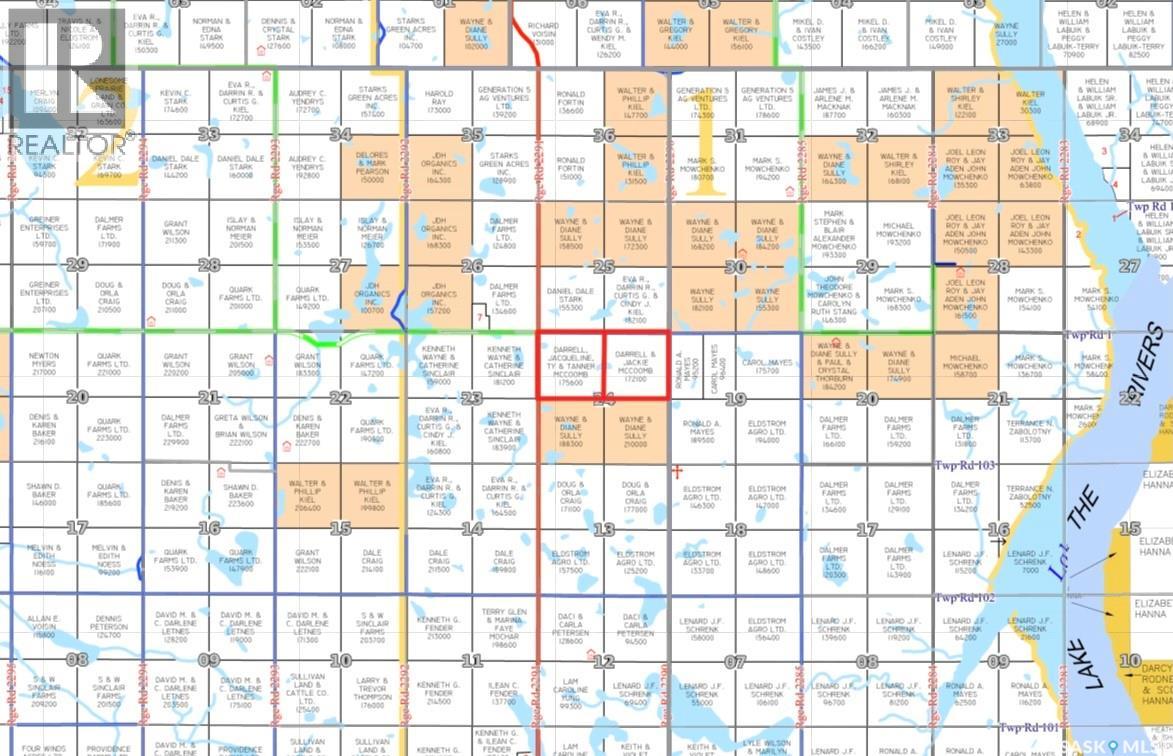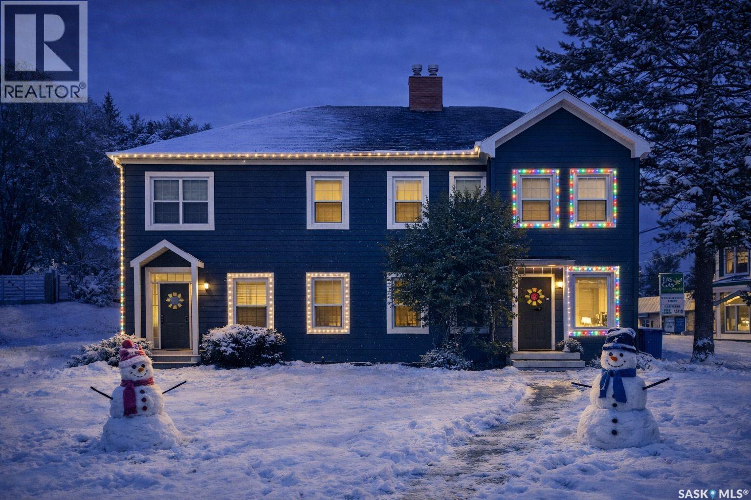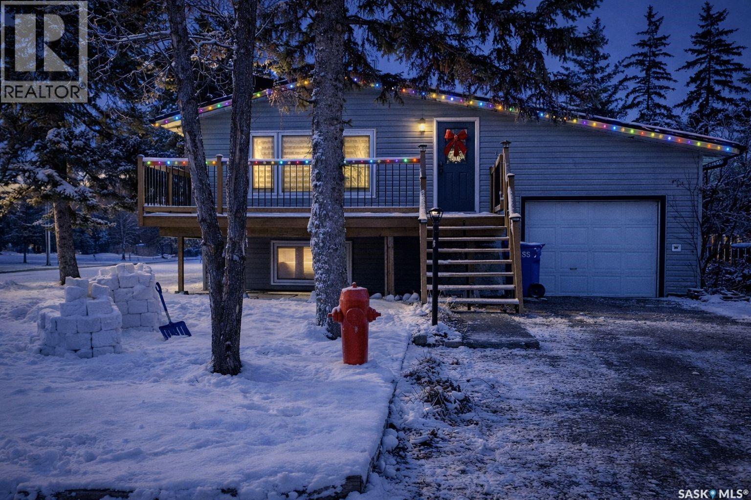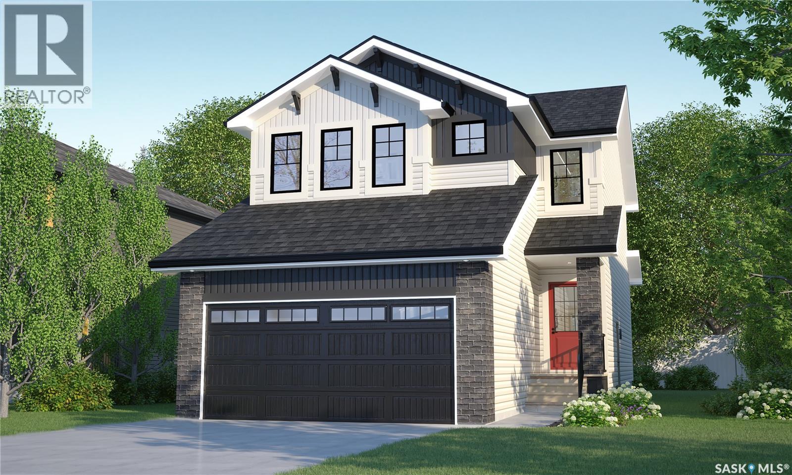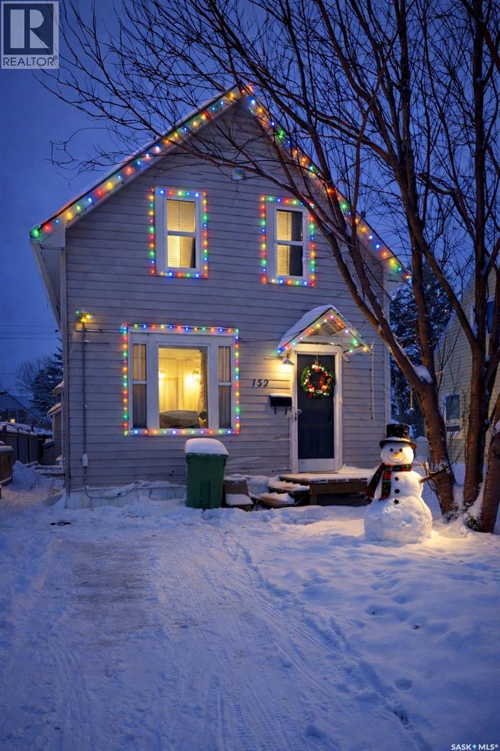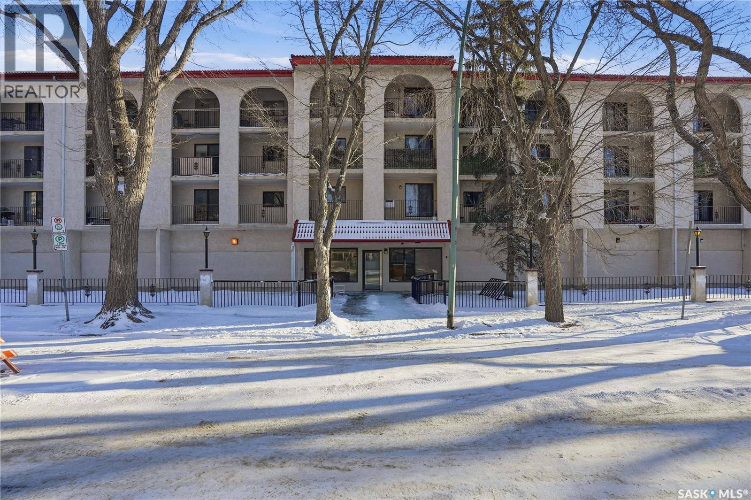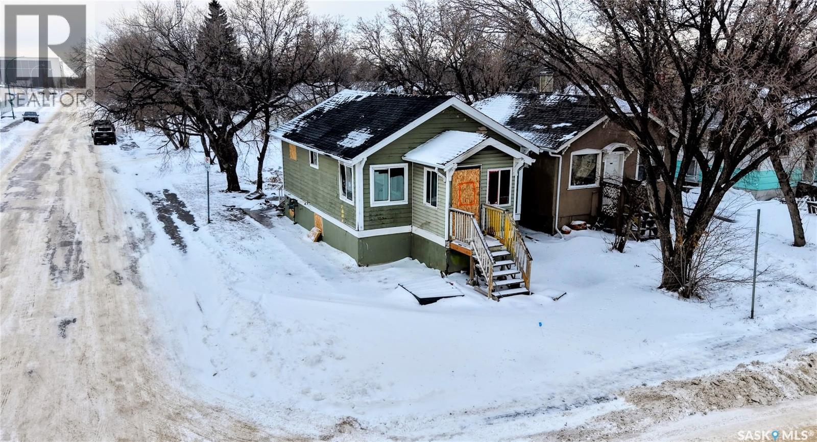Property Type
140 Vincent Avenue E
Churchbridge, Saskatchewan
Don't miss this exceptional opportunity to own a prime commercial property in the heart of Churchbridge, SK. Perfectly positioned near the intersection of Highways 16 and 80, this building offers excellent visibility and easy access, located on Vincent Avenue - the bustling center of Churchbridge’s Business District. Boasting 75 feet of frontage with impressive traffic flow, this property was thoughtfully constructed in 2007 with accessibility at its core. Patrons will appreciate the convenient at-grade entrance, eliminating the need for steps or ramps. Inside, the office spaces and restroom feature wide doorways, ensuring seamless mobility throughout. The building is equipped with modern amenities, including in-floor boiler heating installed within the last decade, new central air conditioning, an HRV system, a 100-amp panel, and a 220V outlet (originally designed for a tanning bed) and in house laundry. Ample rear parking accommodates both clients and employees, with easy access for snow removal during winter months. Currently configured with two private offices, the flexible layout offers ample space to expand and customize to meet your business needs. Fixtures are included, providing a turnkey solution for your next venture. Seize this rare chance to establish your business in a thriving community with strong growth potential. Schedule your viewing today! (id:41462)
1,290 ft2
RE/MAX Blue Chip Realty
1504 98th Street
Tisdale, Saskatchewan
This 1276 sq ft house with a single attached garage in Tisdale, SK has 4 bedrooms and 3 bathrooms. Unique to have 2 ensuite bathrooms, one on the main floor and one in the generous basement bedroom. The kitchen boasts well maintained mahogany cabinets with a beautiful matching built in china cabinet in the spacious dining room which opens to a sitting area leading into the living room. All rooms have ample windows to allow the beautiful sunshine in. Many upgrades done in 2024 - E & S walls excavated, backyard tree removal and grass, sump pump, paint, painted kitchen counters, windows 2012, and shingles 2017. The big renos are done, just need your finishing touches to make it your own, do not wait to see this property. Call today to book your viewing. (id:41462)
4 Bedroom
3 Bathroom
1,276 ft2
Royal LePage Renaud Realty
2627 Atkinson Street
Regina, Saskatchewan
Welcome to 2627 Atkinson Street! This bungalow style home is located in Arnheim Place, a historic and charming neighborhood of Regina! It has close proximity to Wascana, Candy Cane & Douglas Park, Saskatchewan Science Centre & IMAX, Leibel Field, Balfour Collegiate, Miller Comprehensive and Douglas Park Elementary schools, as well as an easy commute to downtown, University of Regina and Polytechnic. You are welcomed into a spacious front entrance. This well-kept 776 sq ft home has a nice clean, warm and inviting feel. Your spacious living room includes a bay window allowing in beautiful natural light to flow in, and hardwood flooring which carries through to the 2 good sized bedrooms down the hall. The functional, large kitchen comes with plenty of white cabinetry, countertop space and room for your table and chairs. All appliances will remain with the home. Your full 4pc bathroom features a Bath Fitter tub and shower surround. The concrete basement has newer windows and provides the laundry area, utility space and lots of room for storage, as well as a future family/recreation space and den (which could be built into a bedroom). This space is just waiting for your special touch to make it your own. Walls have been professionally braced by AAA Solid Foundation and work permit as well as the Engineers Report are available. Bonus features include: 100-amp electrical panel (2007), 2 sump pumps, new HE Furnace (2025), new shingles on house and garage (2024) Out the garden door you’ll step onto your 12x15 pressure-treated wood deck (2020) where you can enjoy family meals, or watching the dog play. This home is situated on a large 37.5’ x 125’ lot with a fully fenced backyard. A bonus is the 14x21 garage with an attached 7x14 shed. This move in ready property is an affordable way to get into the market or downsize, and definitely worth checking out. Surveyor’s Certificate available! Contact your local Realtor® to set up your personal viewing today. (id:41462)
2 Bedroom
1 Bathroom
776 ft2
Century 21 Dome Realty Inc.
46 Phillips Crescent
Saskatoon, Saskatchewan
Welcome to this beautifully updated 1,198 sq. ft. bungalow located on a quiet crescent in the heart of family-friendly Brevoort Park. This bright, open-concept main level offers a seamless flow between the living, dining, and kitchen areas, making it ideal for both everyday living and entertaining. Three spacious bedrooms are located on the main floor, along with a full bathroom, providing a highly functional family-friendly layout. The home has seen numerous upgrades throughout and has been exceptionally well maintained, making it truly move-in ready. The fully developed basement adds valuable additional living space and includes a second bathroom and a generous den, which could be converted into an additional bedroom with the addition of a window. Outside, enjoy a gorgeous and private backyard designed for low-maintenance living, featuring artificial turf, stamped concrete patio, stamped concrete/exposed aggregate driveway, and a good sized deck. Upgrades: heated garage (24 x 24) (2024), kitchen, bathrooms, flooring, main floor windows, furnace, shingles (2019), interior paint (2025), a/c (2020), backyard/patio/fence (2023), driveway (2019), newer water heater. Ideally situated close to schools, parks, and amenities, this home offers the perfect blend of quiet crescent living, modern updates, and an established east-side neighbourhood. (id:41462)
3 Bedroom
2 Bathroom
1,198 ft2
Coldwell Banker Signature
18 Shady Pine Drive
Craik Rm No. 222, Saskatchewan
This WATERFRONT four-season bungalow at Serenity Cove blends lakefront living with everyday practicality. With 1,056 sq ft of thoughtfully designed space, it features a welcoming kitchen, two comfortable bedrooms, and a full 4-piece bath. The open living and dining area captures stunning lake views through oversized windows and includes a gas fireplace for chilly nights and central air to keep things cool in summer. Situated just minutes from Craik, you're close to all the essentials—gas, groceries, and local dining—while still enjoying the peace and quiet of the lake. The lot offers plenty of room to expand, whether you’re thinking of a garage, guest cabin, or simply more outdoor space to enjoy. Out back, a fenced concrete patio is the perfect spot to unwind with a drink, listen to the water, and let the lake breeze do the rest. Make your move to the lake—Serenity Cove is waiting. (id:41462)
2 Bedroom
1 Bathroom
1,056 ft2
Royal LePage Next Level
Mccoomb Half Section
Lake Johnston Rm No. 102, Saskatchewan
SE of Mossbank, Saskatchewan Two highly productive quarters featuring mostly Willows Clay soil with gentle slopes and a minimal stone profile — an ideal combination for efficient cultivation and excellent crop performance. Located southeast of Mossbank, this land offers all-weather access and approximately 290 cultivated acres, making it well suited for grain, pulse, or oilseed production. Parcels of this quality are rarely available in the area. Soil Type: Predominantly Willows Clay Topography: Gentle slopes, none to few stones Cultivated Acres: ~290 Total Agricultural Assessment: $595,700 SCIC Soil Letter Grade: G Average Final Soil Rating (AFSR): 54.60 With strong assessment values, great access, and consistent soil characteristics, this package represents a rare opportunity to add top-quality land to your operation or investment portfolio. (id:41462)
Royal LePage Next Level
A & B 422 St Mary Street
Esterhazy, Saskatchewan
’Twas the week before Christmas, and right down the street, Sat a duplex so tidy it felt extra complete. Two homes side by side, perfectly paired, Built equal, built smart, and thoughtfully shared. Each side tells the same cozy holiday tale, Three bedrooms upstairs where winter nights sail. With space to get ready for mornings that race, Double sinks waiting to keep up the pace. Down on the main floor, the fireplace glows, White cabinets shine while the good smells grow. Open and easy, just how it should be, Room to host dinner — or trim the tree. Below waits a basement, ready and bright, For games, guests, or projects on long winter nights. With storage and space to make your own, This home leaves room for what’s still unknown. Outside, each side stands proudly apart, Private decks, garages — a practical start. Walkable, convenient, tucked into the town, Where errands and evenings both stay close around. Santa’s nearly ready, the countdown is tight, And this pair feels just right for Christmas delight. One to live in, one to help pay the way — 422 St. Mary’s makes the season make sense this way (id:41462)
6 Bedroom
6 Bathroom
2,436 ft2
RE/MAX Blue Chip Realty
103 Cottonwood Crescent
Churchbridge, Saskatchewan
’Twas the night before Christmas cheer filled the air, On Cottonwood Crescent, a home full of flair. With space for the family and room to grow too, This is one house with stories — and options — for you. Once built with two levels, each serving its role, A main floor and basement that work as a whole. That flexible spirit still lingers today, With space that adapts as life changes its way. Sunshine pours in where you’d least expect, A lower level bright enough to truly connect. More bonus than basement, more fun than before, With bedrooms and space that invite you to dream more. Upstairs feels cozy, downstairs feels fun, With a bar area ready when gatherings come Morning coffee on the deck as the sun starts to rise, Even Santa might pause — it’s a pretty good view, surprise! Out back there’s a patio tucked under cover, A yard split just right for each kind of lover —Pets, kids, RVs, projects or play, This home says “yes” in its own clever way. Santa’s getting closer, the season feels right, And 103 Cottonwood is ready tonight. (id:41462)
5 Bedroom
2 Bathroom
960 ft2
RE/MAX Blue Chip Realty
3084 Dumont Way
Regina, Saskatchewan
Rustic charm meets modern comfort in the Dakota Single Family — a 1,412 sq. ft. home designed to embrace both style and everyday practicality. Please note: this home is currently under construction, and the images provided are a mere preview of its future elegance. Artist renderings are conceptual and may be modified without prior notice. We cannot guarantee that the facilities or features depicted in the show home or marketing materials will be ultimately built, or if constructed, that they will match exactly in terms of type, size, or specification. Dimensions are approximations and final dimensions are likely to change, and the windows and garage doors denoted in the renderings may be subject to modifications based on the specific elevation of the building. With its double front-attached garage, this home makes a strong first impression before welcoming you into a warm and inviting main floor. The open-concept design ties the kitchen, dining, and living areas together — perfect for big family dinners or quiet nights in. The kitchen features quartz countertops and a corner walk-in pantry to keep everything organized. A 2-piece powder room completes the main level. Upstairs, 3 thoughtfully designed bedrooms await, including a primary suite with its own walk-in closet and private ensuite. A bonus room offers the perfect flexible space — whether you need a playroom, study, or TV lounge. And to make life easier, laundry is located upstairs, right where you need it most. This home comes fully loaded with a stainless steel appliance package, washer and dryer, and concrete driveway, all finished with modern farmhouse flair. (id:41462)
3 Bedroom
3 Bathroom
1,661 ft2
Century 21 Dome Realty Inc.
152 Sixth Avenue N
Yorkton, Saskatchewan
’Twas the night before Christmas buzz filled the street, Downtown just steps away — festive and neat. On Sixth Avenue North sits a home full of cheer, Where old-world charm shines bright this time of year. From the front door in, it feels warm and just right, With a kitchen that’s bright and inviting at night. Dining and living flow easy and true, Where stories are shared and routines feel new. Upstairs you’ll find a retreat made to stay, A quiet sitting room to end each day. Read by the window, wrap up in a throw, And watch as the soft winter lights start to glow. Original details still proudly remain, Doors, hardware, and charm — not copied or plain. Down below hums the comfort you don’t always see, Keeping winter calm and worry-free. Out back waits a yard with room to grow, A garage tucked neatly off the alley below. Affordable, walkable, full of heart and cheer, This home feels especially right this time of year. Santa’s getting closer — that much is clear, And 152 Sixth feels ready this year. (id:41462)
2 Bedroom
1 Bathroom
1,036 ft2
RE/MAX Blue Chip Realty
102 2125 Osler Street
Regina, Saskatchewan
This property comes completely furnished (except for the tenant’s personal belongings). The interior walls are concrete, which helps with sound control. The bedroom has no window. Updates over the years include: refreshed cabinets, stainless steel appliances, flooring, base trim, paint and wall air conditioning unit. There is one designated parking spot #2 at the back of the building (which is easily accessible from the north exterior door to the building). There is a common area laundry room on each floor. There is an elevator on every floor. Security exterior doors with a buzzer system at the front door. Cameras are in various areas of the building. A brand new elevator was installed in December 2025. Great potential for a first-time home owner or revenue. This condo is located close to the downtown area. Property sold as is. (id:41462)
1 Bedroom
1 Bathroom
571 ft2
Global Direct Realty Inc.
1578 Elphinstone Street
Regina, Saskatchewan
Looking for a renovation project? This house has fire damage, but is repairable. 630 square foot raised bungalow with 2 bedrooms, 1 bathroom. The basement appears quite solid, house has newer shingles. Corner lot next to the armories and mosaic stadium. (id:41462)
2 Bedroom
1 Bathroom
630 ft2
RE/MAX Crown Real Estate



