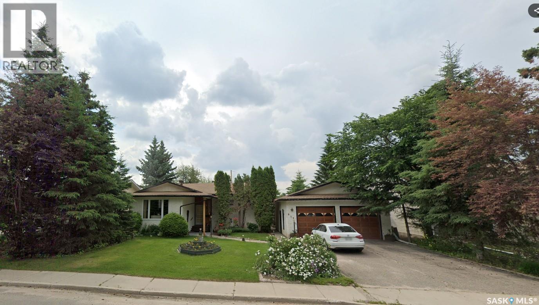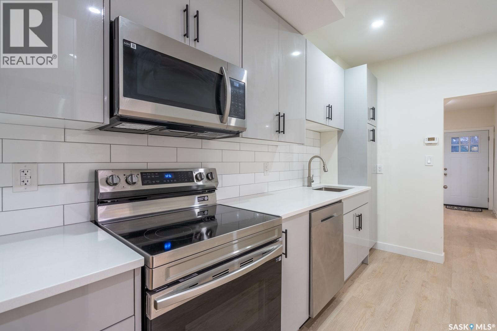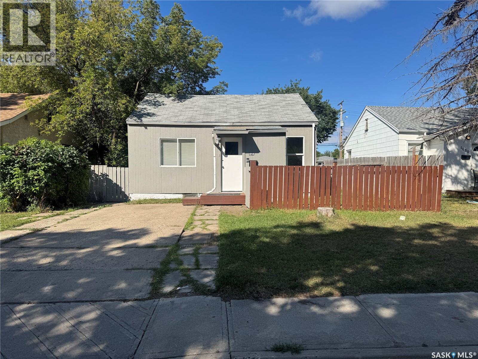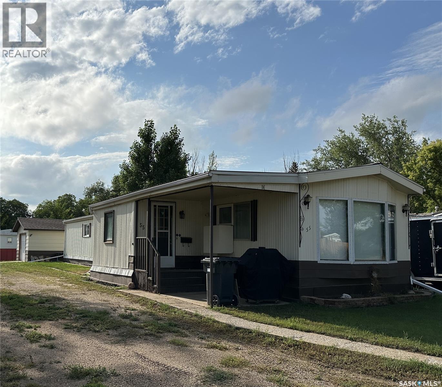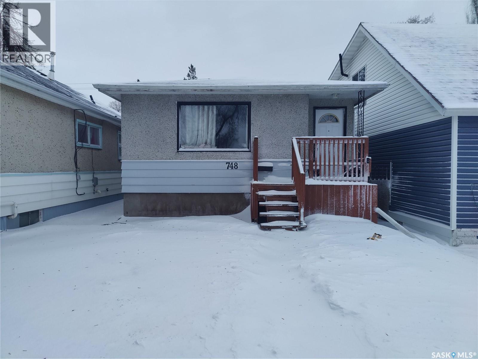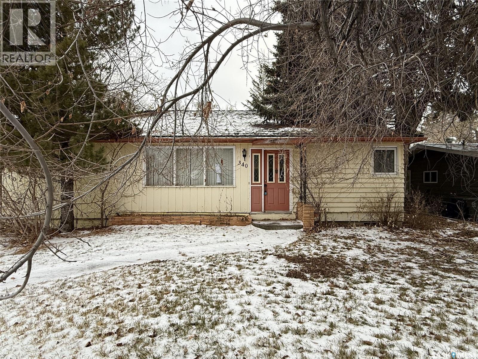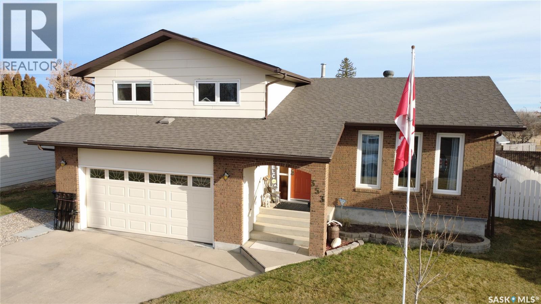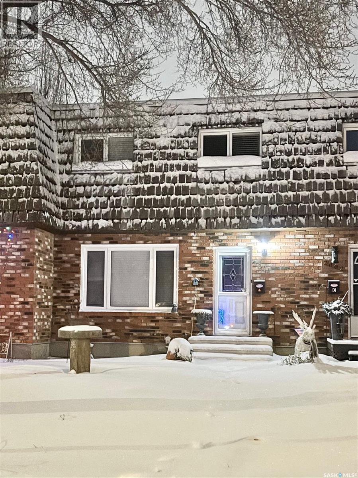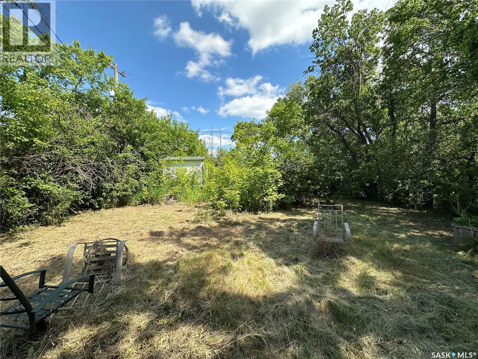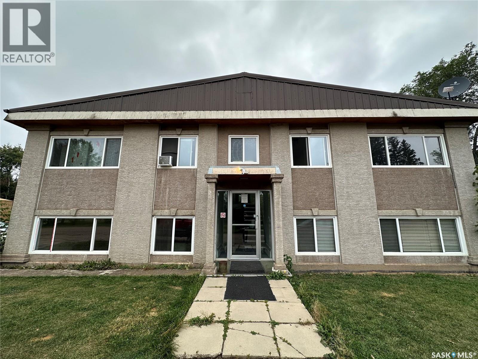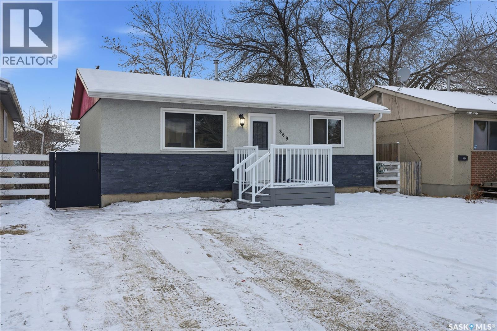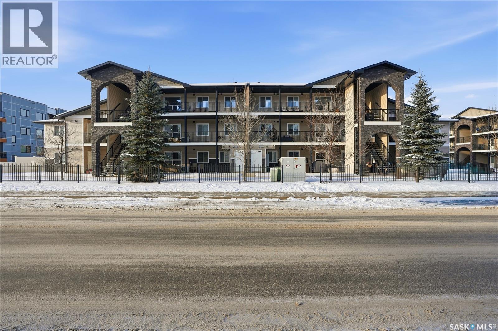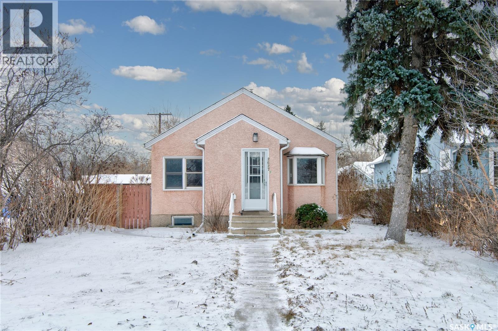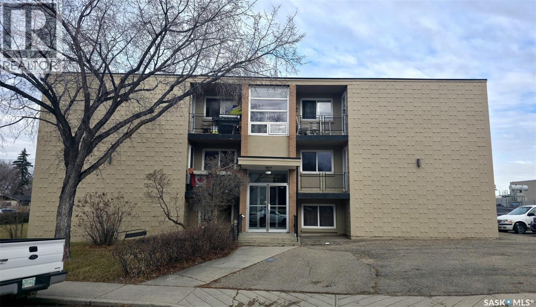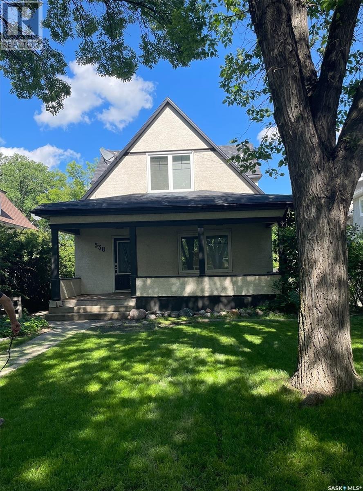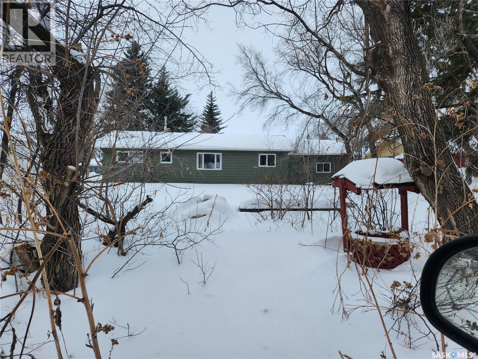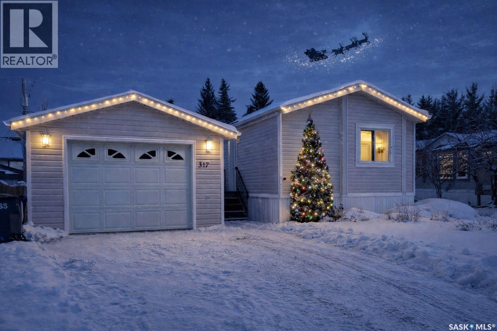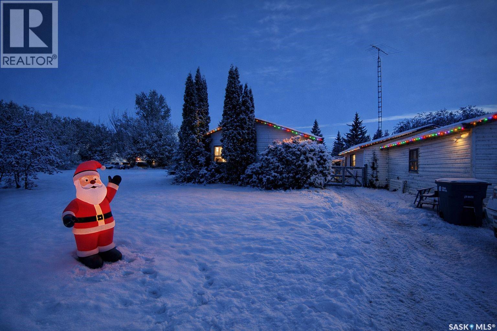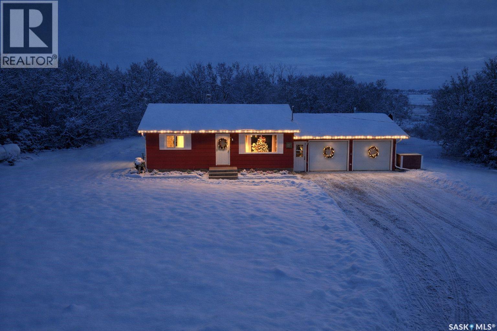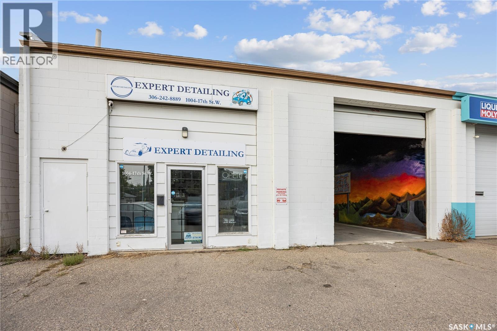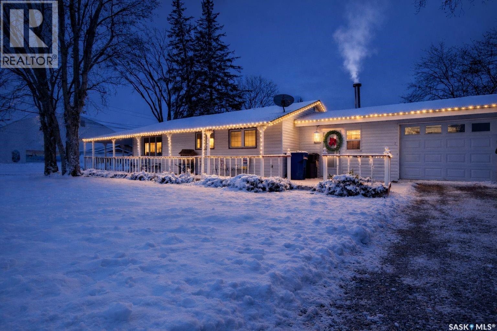Property Type
617 3rd Street W
Meadow Lake, Saskatchewan
Welcome to 617 3rd Street West! This home is ideal for a family, with 3 bedrooms and 3 bathrooms. We are offering a bright, spacious open concept floor plan w/ a sunk-in living room, perfect for entertaining family and friends. 3 bedrooms & 2 bathrooms with 1360sq ft on the main level. The lower level has a huge family room and 3pc bathroom with a bonus room, currently utilized as a sewing room. The laundry/utility room is large and has plenty of space for added storage. Outside you will find a covered deck, adding to the family space to enjoy. The yard is manageable, with many perennials. Hot water on demand is a great feature of this home. Also, majority of the upper level windows have been updated and we offer a RO system for the kitchen. Note: Some furniture is negotiable. Call today. This may be the one you are waiting for. (id:41462)
3 Bedroom
3 Bathroom
1,360 ft2
RE/MAX Of The Battlefords - Meadow Lake
1906 Cameron Street
Regina, Saskatchewan
A RARE OPPORTUNITY!!!!, beautifully renovated from top to bottom home sits on a full lot and includes the vacant lot next door (with its own separate lot number), giving you incredible potential for future development, a new build, or added value. Inside, the main floor offers a bright, open-concept living and dining space with all-new LED lighting and modern LVP flooring. The brand-new kitchen features sleek cabinetry and stainless steel appliances—perfect for cooking and entertaining. Upstairs, you’ll find three comfortable bedrooms and a refreshed 4-piece bath. The top floor is your private retreat, featuring the primary bedroom with a gorgeous 5-piece ensuite and built-in laundry combo—a rare and convenient touch. The home has been fully updated with new electrical, new roof, pony-walled foundation, new water heater, fresh paint, and more. A double detached garage sits at the back for added convenience. Fully move-in ready with a bonus lot included—this is a property with both comfort and future opportunity. A great find for homeowners, investors, or builders. (id:41462)
4 Bedroom
2 Bathroom
1,465 ft2
Yourhomes Realty Inc.
1056 Princess Street
Regina, Saskatchewan
Welcome to 1056 Princess Street, a charming and affordable home nestled on a quiet, friendly street. Offering 2 bedrooms and 1 bathroom, this property is perfect for first-time buyers, downsizers, or investors looking for a move-in ready home. Inside, you’ll find a functional layout with bright living spaces and updates throughout. The kitchen provides plenty of storage and workspace, flowing into the dining and living areas. Both bedrooms are a comfortable size, and the updated bathroom adds a clean, modern touch. Outside, the property shines with a fully fenced yard that offers plenty of room for children, pets, or gardening. You’ll also find a single detached garage, plus an insulated shed with power that opens the door to so many possibilities — whether you need a workshop, craft/hobby room, or extra personal space. Add a small heater, and it can be enjoyed year-round! Located in a convenient neighbourhood, this home is within walking distance to schools K–12 and sits on a bus route to downtown Regina, the University of Regina, and Saskatchewan Polytechnic — making it ideal for families, students, and professionals alike. This home is the perfect balance of comfort, function, and affordability — a great opportunity to step into homeownership or expand your investment portfolio. (id:41462)
2 Bedroom
1 Bathroom
725 ft2
Realty Executives Diversified Realty
55 14th Street
Weyburn, Saskatchewan
Solid mobile home situated on a large lot with a lovely bank of mature trees offering great privacy. This well-maintained property features a single car garage with remote, a spacious entryway, and a bright, open dining and kitchen area. You'll love the large living room with plenty of natural light. Complete with 3 bedrooms, a 4-piece bath, and convenient laundry area. Ample storage throughout. Quick possession available—move in and make it yours! (id:41462)
3 Bedroom
1 Bathroom
1,038 ft2
RE/MAX Weyburn Realty 2011
748 Rae Street
Regina, Saskatchewan
Investor alert or first-time buyer opportunity! This solid 852 sq ft infill bungalow offers great value with suite potential and a detached garage. Built in 1963, the home features two bedrooms on the main floor and a finished basement with a third bedroom, second bathroom, rec room, laundry area, and a second kitchen setup, plus a separate back entrance for flexible use. The furnace (2022) and water heater (2023) have been upgraded, and the home also includes central air conditioning. The foundation appears solid, and the home sits level throughout. All appliances are included with the sale. Outside you’ll find a fenced yard, patio space, and a single detached garage with newer shingles, plus parking off the alley. Located on a quieter block near the edge of Washington Park, this property is tucked away from high-traffic areas yet offers easy access to Lewvan Drive and downtown. A clean, functional home at a price point that makes sense—use as a personal residence with mortgage helper or add it to your revenue portfolio. The basement currently rents easily at $900/month, which could be increased to over $1000/month by adding an additional basement bedroom! (id:41462)
3 Bedroom
2 Bathroom
852 ft2
Realty Executives Diversified Realty
7, 1811 49 Avenue
Lloydminster, Saskatchewan
This 3 Bedroom, 2 Bathroom (4 piece and 2 piece) Townhome is located on the south side of Lloydminster. Close to many amenities. The large open plan is ideal for your family. The livingroom/dining room/kitchen is inviting. The island in the kitchen is moveable too. The rent is $1300.00 per month. This is based on a family of 4. Security deposit is also $1300.00. This unit includes water. Electricity/Power, Heat/Gas and tenant insurance is required. Please go to our website and fill in an application or you can call the office during regular business hours. An application is required prior to any viewings. A small dog may be considered (non-refundable pet fee) No cats. One year lease is required. This property is offered for rent by Mac’s Realty Ltd. Real Estate and Property Management, licensed in both Alberta and Saskatchewan. No viewings are booked until rental application is filled in full, income and job information IS required. Rental application is found on our website. There are no exceptions. NO PETS – NO SMOKING – NO BIRDS - NO REPTILES (id:41462)
3 Bedroom
2 Bathroom
1,080 ft2
Mac's Realty Ltd.
340 Ross Street
Lumsden, Saskatchewan
Step into a country pace as Lumsden is a quick 15 minutes outside Regina. Small town feel with most amenities right in town. Family sized home in close proximity to schools K-12. Spacious living area with great flow. Fabulous retro kitchen off the back mudroom leads to either living room and main hall. Large living room faces the street and is open to an enormous family room with garden doors. Fireplace has never been used. Three good-sized bedrooms with a 4-piece bathroom up. There is some original hardwood and appears in nice shape. Lower level has a giant recreation room, a 3-piece bathroom and loads of storage. Park-like backyard has a shed that was used as a workshop in the past. Some amenities in town include: gas, groceries, restaurants, pharmacy, daycare, preschool and much more. (id:41462)
3 Bedroom
2 Bathroom
1,224 ft2
Realty Executives Diversified Realty
353 Walsh Trail
Swift Current, Saskatchewan
This 1,738 sq. ft. four-level split at 353 Walsh Trail, Swift Current, is built for real family life, offering plenty of space to grow while still feeling warm and welcoming. The main level brings everyone together with trusted oak kitchen cabinetry that has stood the test of time, a large sit-at island with seating for four that easily becomes the centre of breakfasts, homework, and late-night chats, and a built-in China cabinet that adds both charm and storage. The bright dining area sits right off the kitchen, while the living room is grounded by hardwood floors and a built-in entertainment centre that creates a cozy yet functional gathering space. Just a few steps down, the family room is where movie nights and playtime naturally land, with patio doors leading out to the back deck and a fully fenced yard that feels safe and private for kids and pets. Upstairs, you will find 3 well-sized bedrooms, a 4-piece bathroom, and a primary bedroom complete with its own 3-piece ensuite, giving parents the opportunity to get ready at the same time as the kids. The fourth level offers even more flexibility with a rec room that works equally well as a teen hangout, home gym, or games area, plus a 3-piece bathroom and a spacious laundry/storage room that keeps life organized. Outside, the backyard includes a garden area for growing your own vegetables, a storage shed, and vinyl fencing, and opens to a lovely green space. The front gravel parking pad is ideal for an RV or extra vehicles. An attached 22 x 21 double garage walks directly into the home, making busy mornings, grocery runs, and winter weather far easier to manage. With updates including triple-pane PVC windows, newer kitchen appliances, updated light fixtures, select flooring, and the advantage of quick possession, this is a home where routines run smoothly, milestones are celebrated, and family memories naturally take shape. (id:41462)
3 Bedroom
3 Bathroom
1,738 ft2
Century 21 Accord Realty
A 2004 Foley Drive
North Battleford, Saskatchewan
Welcome to this charming 3 bedroom 1 bathroom townhouse located in a great family neighbourhood that is close to elementary schools, splash park, playgrounds, walking path and shopping. This well maintained home offers a functional layout, with the spacious living room with beautiful wood floors and a large eat in kitchen with tons of cupboards and counter space. Upstairs, you will find the 4 piece bathroom that has been updated with ceramic tile floors and tub surround and a large sink, 3 good size, comfortable bedrooms complete the main level. With many updates in recent years, including windows on main and second level, exterior doors and hot water heater, this home provides low maintenance living and is move in ready. Dont wait as this home wont be available for long. (id:41462)
3 Bedroom
1 Bathroom
1,040 ft2
Dream Realty Sk
48 Helena Street
Prud'homme, Saskatchewan
This charming home is ideal for first-time buyers or those looking to downsize, featuring recent updates like a custom espresso kitchen with glass cabinet inserts, marble tile countertops and backsplashes, upgraded fixtures, laminate flooring, and a vaulted ceiling in the kitchen and dining area. The primary bedroom includes a walk-through closet, and you'll love the added bonus of a sunroom, covered walkway, and front veranda. Key updates include shingles, windows, and a back door (all in 2009), plus a coverall garage for extra storage. Situated on a double lot with 100 feet of frontage, this property offers room to expand or build — a rare opportunity with endless potential. (id:41462)
1 Bedroom
1 Bathroom
756 ft2
Real Broker Sk Ltd.
113 3rd Street E
St. Walburg, Saskatchewan
This fully rented 8-unit building in the growing town of St. Walburg is a cash-flowing opportunity you don’t want to miss. Featuring five 1-bedroom units currently renting at $800 and three 2-bedroom units at $900, there's already strong income in place — with room to increase rents over time. St. Walburg’s economy is driven by steady industries like mining, agriculture, and oil & gas, creating consistent demand for rentals and a reliable tenant pool. Vacancy? Not here. Demand is high, turnover is low, and the numbers just make sense. Whether you're looking to expand your portfolio or get into multifamily investing, this one checks all the boxes. Reach out now to run the numbers — and let’s talk about how this property can work for your investment goals. (id:41462)
Real Broker Sk Ltd.
869 Macklem Drive
Saskatoon, Saskatchewan
Welcome to 869 Macklem Drive, a stylish and fully updated 660 sq ft bungalow offering modern living in the family-friendly neighbourhood of Massey Place. Featuring 3 bedrooms, 2 full bathrooms, and a detached garage, this home has been completely transformed inside and out, making it an excellent fit for first-time buyers, downsizers, or investors. This home has all new electrical and plumbing throughout the house, along with a brand new furnace! Stepping inside you'll discover new flooring, fresh paint, and updated lighting that brightens every space. The redesigned kitchen includes brand-new cabinets and appliances, plus your choice between an LG or Samsung dishwasher to match your preference. Both bathrooms have been fully refreshed with sleek, contemporary finishes. The finished basement adds even more value with a spacious family room, additional bedroom, and a second full bath, ideal for guests, a home office, or a cozy hangout space. Major mechanical upgrades offer extra peace of mind, ensuring comfort for years to come. Located close to schools, parks, and everyday amenities, this move-in-ready home blends convenience with modern style. Don’t miss your chance to make 869 Macklem Drive yours, schedule your private showing today! (id:41462)
3 Bedroom
2 Bathroom
660 ft2
Real Broker Sk Ltd.
116 125 Willis Crescent
Saskatoon, Saskatchewan
Welcome to #116-125 Willis Crescent, a ground-floor condo located in the highly desirable Stonebridge neighbourhood. This home offers 947 square feet of comfortable living space with two bedrooms and two full bathrooms. The open concept layout provides a functional flow between the kitchen, dining area, and living room, making it easy to enjoy and entertain. The primary bedroom includes a walk-in closet and a private four-piece ensuite. A standout feature of this home is the exceptional storage, including a large crawl space accessed through the primary closet, which is unique to the ground-floor units in this building. Built in 2013 and kept in excellent condition, this condo is close to parks, schools, shopping, and dining options, along with easy access to Circle Drive for simple commuting across the city. Contact your REALTOR® to book a private showing today! (id:41462)
2 Bedroom
2 Bathroom
947 ft2
Real Broker Sk Ltd.
2627 Atkinson Street
Regina, Saskatchewan
Welcome to 2627 Atkinson Street! This bungalow style home is located in Arnheim Place, a historic and charming neighborhood of Regina! It has close proximity to Wascana, Candy Cane & Douglas Park, Saskatchewan Science Centre & IMAX, Leibel Field, Balfour Collegiate, Miller Comprehensive and Douglas Park Elementary schools, as well as an easy commute to downtown, University of Regina and Polytechnic. You are welcomed into a spacious front entrance. This well-kept 776 sq ft home has a nice clean, warm and inviting feel. Your spacious living room includes a bay window allowing in beautiful natural light to flow in, and hardwood flooring which carries through to the 2 good sized bedrooms down the hall. The functional, large kitchen comes with plenty of white cabinetry, countertop space and room for your table and chairs. All appliances will remain with the home. Your full 4pc bathroom features a Bath Fitter tub and shower surround. The concrete basement has newer windows and provides the laundry area, utility space and lots of room for storage, as well as a future family/recreation space and den (which could be built into a bedroom). This space is just waiting for your special touch to make it your own. Walls have been professionally braced by AAA Solid Foundation and work permit as well as the Engineers Report are available. Bonus features include: 100-amp electrical panel (2007), 2 sump pumps, new HE Furnace (2025), new shingles on house and garage (2024) Out the garden door you’ll step onto your 12x15 pressure-treated wood deck (2020) where you can enjoy family meals, or watching the dog play. This home is situated on a large 37.5’ x 125’ lot with a fully fenced backyard. A bonus is the 14x21 garage with an attached 7x14 shed. This move in ready property is an affordable way to get into the market or downsize, and definitely worth checking out. Surveyor’s Certificate available! Contact your local Realtor® to set up your personal viewing today. (id:41462)
2 Bedroom
1 Bathroom
776 ft2
Century 21 Dome Realty Inc.
Saskatoon Nw Farmland
Corman Park Rm No. 344, Saskatchewan
Great location NW of Saskatoon with a mature treed yard site. Currently pasture land for grazing. Great opportunity to further subdivide this property. The RM of Corman Park will allow this land to be subdivided for residential build sites. Any future subdivision is subject to RM approval. From the intersection of the Neault/Dalmeny Highway (South of Highway #16) and Twp 380 Road (Pasture Road), travel 4.8 kms west on Twp Rd 380 and the land is the north side of the road (right side). Located in the NW corner of the intersection of Twp Rd 380 and Rge Rd 3065. A confirmed appointment is required to view this property. (id:41462)
Boyes Group Realty Inc.
17 2620 5th Avenue N
Regina, Saskatchewan
Welcome to this well-maintained 2 bedroom, 1 bathroom apartment-style condo located at 2620 5th Avenue North in Regina’s convenient and established North End. This unit offers a functional layout with comfortable living space, making it a great option for first-time buyers, downsizers, or investors. Enjoy the benefit of being steps away from everyday amenities, including Northgate Mall, grocery stores, restaurants, banks, medical clinics, and public transit. The location also provides quick access to schools, parks, walking paths, and major routes such as Ring Road, making commuting across the city easy and efficient. Whether you’re looking for an affordable place to call home or a solid rental property in a high-demand area, this unit checks all the boxes. Don’t miss your opportunity—schedule your showing today! (id:41462)
2 Bedroom
1 Bathroom
915 ft2
Royal LePage Next Level
538 1st Street E
Shaunavon, Saskatchewan
Fabulous character home on a shady Shaunavon street. This 4 bedroom home has all the space and comfort for the family. Lots of recent renovations have happened here and a must see. The main floor has the living room open to the dining space and over to the kitchen. There is lots of storage space and a handy 2 pc bath off the back door. upstairs there is three good sized bedrooms and another 3-pc bath that has in-floor heat. The basement is developed with another bedroom and rec room space. Book an appointment to view today! (id:41462)
3 Bedroom
3 Bathroom
864 ft2
Access Real Estate Inc.
1504 98th Street
Tisdale, Saskatchewan
This 1276 sq ft house with a single attached garage in Tisdale, SK has 4 bedrooms and 3 bathrooms. Unique to have 2 ensuite bathrooms, one on the main floor and one in the generous basement bedroom. The kitchen boasts well maintained mahogany cabinets with a beautiful matching built in china cabinet in the spacious dining room which opens to a sitting area leading into the living room. All rooms have ample windows to allow the beautiful sunshine in. Many upgrades done in 2024 - E & S walls excavated, backyard tree removal and grass, sump pump, paint, painted kitchen counters, windows 2012, and shingles 2017. The big renos are done, just need your finishing touches to make it your own, do not wait to see this property. Call today to book your viewing. (id:41462)
4 Bedroom
3 Bathroom
1,276 ft2
Royal LePage Renaud Realty
317 Riedel Avenue E
Langenburg, Saskatchewan
’Twas Christmas Eve evening, the town settled down, Soft lights glowed gently all over Langenburg town. Just down Riedel Avenue, peaceful and still, Sat a home made for comfort — steady and real. Everything’s simple, all on one floor, Designed for today and the years still in store. The living space opens, inviting and warm, Where quiet routines slowly become the norm. The kitchen connects with ease and with care, Perfect for hosting — or quiet nights there. Three bedrooms offer space just right, For hobbies, for guests, or a calm winter night The primary suite waits at the end of the day, A place to unwind and drift stress away. Laundry close by, no rushing, no race, This home understands a gentler pace. Outside, the yard rests under fresh fallen snow, The deck waits patiently for mornings to glow. With school and the water park just a short stroll away, Life here feels connected in the best kind of way. As Christmas Eve settles, calm and serene, 317 Riedel feels peaceful and keen. A home for this season and many ahead, Where comfort and quiet are gently widespread (id:41462)
3 Bedroom
2 Bathroom
1,216 ft2
RE/MAX Blue Chip Realty
311 Riedel Avenue E
Langenburg, Saskatchewan
’Twas just one day before Christmas Eve night, When the lists were checked twice and the timing felt tight. On Riedel Avenue East, tucked cozy and neat, Sat a home where the season feels calm and complete. Everything’s easy, all on one floor, With space to gather — and space to restore. The kitchen and living room flow as one, Where the lights glow warm when the day is done. Bedrooms are tucked just where they should be, Private when needed, together with ease. The primary suite feels quiet and kind, A place to slow down and finally unwind. Out on the deck, nearly end to end, There’s room for a moment — or a visit from friends. Coffee at sunrise, or evenings that stay, While small-town peace wraps around every day. With the school just a stroll and downtown in sight, Life here feels simple — especially tonight. As Christmas draws close and the countdown is through, 311 Riedel feels ready for you (id:41462)
3 Bedroom
2 Bathroom
1,216 ft2
RE/MAX Blue Chip Realty
205 Main Street
Gerald, Saskatchewan
’Twas just one day before Christmas Eve, When the pace slows down and there’s room to breathe. On Main Street in Gerald, where things feel just right, Sits a home that makes the holidays easy and light. Everything’s on one level, simple and sound, With space to spread out and still stay grounded. An extra addition gives room to decide, Another living space — or a bedroom inside. Out back there’s room without fields to maintain, Just enough land for freedom, not endless terrain. A fenced little zone keeps paws safe and near, While winter settles softly this time of year. The garage stretches long — for projects or gear, For tools, hobbies, or the things you hold dear. Close to work, close to town, yet peaceful and still,? this home fits real life — not just holiday thrill. With Christmas almost here and the lights glowing bright, 205 Main feels cozy and right. A home that makes space for what matters most, This season — and every season you host. (id:41462)
3 Bedroom
1 Bathroom
1,470 ft2
RE/MAX Blue Chip Realty
Prairie Crest Acres - Rm Of Cana
Cana Rm No. 214, Saskatchewan
’Twas just days before Christmas, the prairie stood wide, With snow-softened fields stretching far on each side. Up on Prairie Crest Acres, where the world feels at ease, The holidays settle in gently, just like a deep breath in the breeze. Inside, the home hums warm, open, and bright, Made for gathering close on long winter nights. The layout feels easy, inviting and true, Where the season slows down the way it’s meant to do. Below, everything works quietly behind the scenes, Fresh water flows clean, just as calm as it seems. Comfort stays steady when the cold settles in, So the holidays feel simple — right from within. Step outside and the magic stretches far, A yard built for memories under prairie stars. The gazebo waits ready, the outdoor kitchen too, For stories, for laughter, for cocoa or stew. A shelterbelt whispers, the wind drifts on by, With space to grow gardens and watch seasons fly. No neighbours too close, just room to feel free, And a grain bin with stories yet still left to be. Santa’s nearly ready, the sleigh’s almost near, And this feels like the place he’d pause and admire. Prairie Crest Acres — peaceful, calm, and just right, For a Christmas that feels grounded, warm, and bright. (id:41462)
2 Bedroom
1 Bathroom
832 ft2
RE/MAX Blue Chip Realty
1004 17th Street W
Saskatoon, Saskatchewan
Turnkey Automotive Detailing Business for Sale. Prime location with high visibility and accessibility! This profitable, well-established auto detailing shop comes fully equipped with quality tools and supplies, ready for a new owner to step in and continue operations. The current owner is relocating to Dubai, providing a rare opportunity to acquire a respected business with a solid client base and a strong reputation for quality service. Current management will provide training for a negotiated period to ensure a smooth transition. There’s also significant room for growth by adding services such as ceramic coating, paint correction, tinting, power polishing, oil changes, tire changes, auto sales, and more. Don’t miss this chance to own a profitable detailing business in a prime location! This is a rare opportunity to acquire a respected detailing business with steadily growing revenues. (id:41462)
2,800 ft2
RE/MAX Saskatoon
119 Raikes Street
Churchbridge, Saskatchewan
’Twas the night before Christmas break, and all through the town, The school bell rang early — excitement ran wild all around. Right across from the school sits a house full of cheer, Where the countdown to Christmas is very near. The wood stove is glowing, the kitchen’s alive, With snacks on the counter and treats piled high. Laundry is humming (because life doesn’t pause), But cozy and warm? This home checks every box. Out back in the yard, fenced snug and just right, The hot tub sends steam curling up through the night. The deck stands ready for cocoa and views, And maybe a quick peek for reindeer and clues. With the arena close by and the pool just a stride, This home knows the holidays, inside and outside. Santa’s not here yet — but we’re sure he’ll agree, 119 Raikes is exactly where Christmas should be. (id:41462)
2 Bedroom
1 Bathroom
1,084 ft2
RE/MAX Blue Chip Realty



