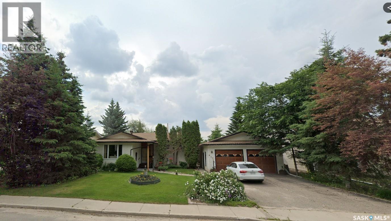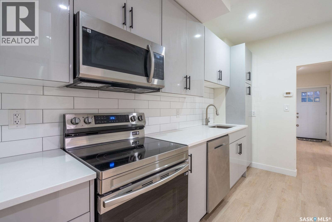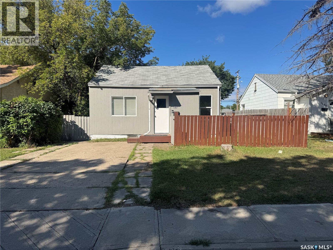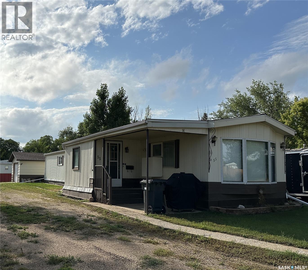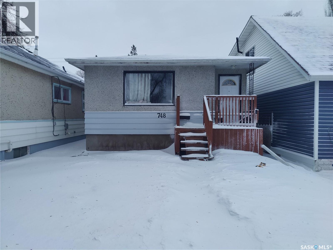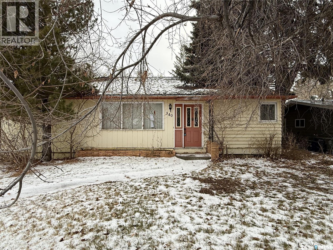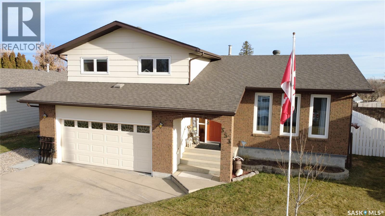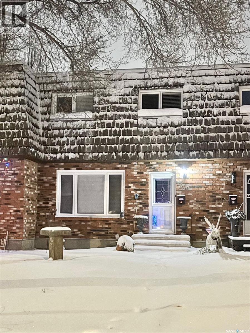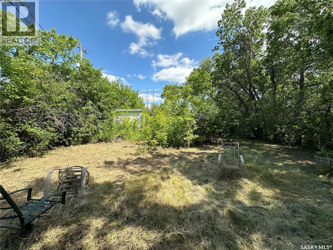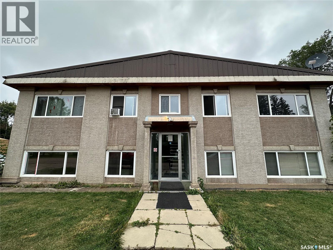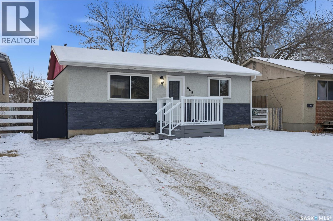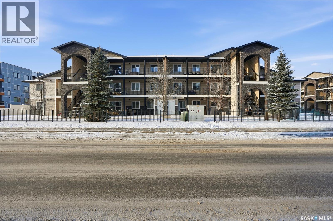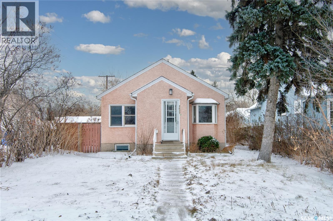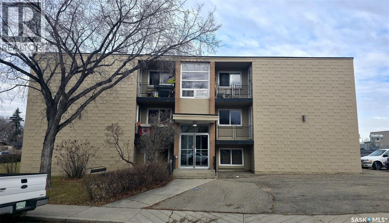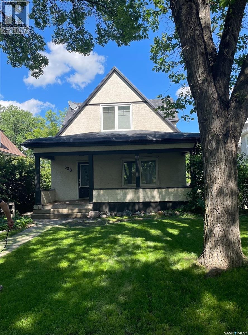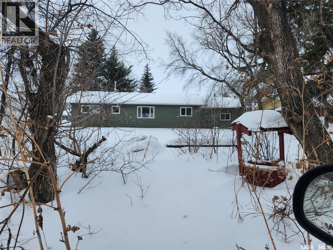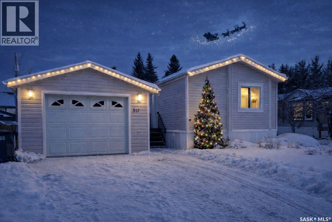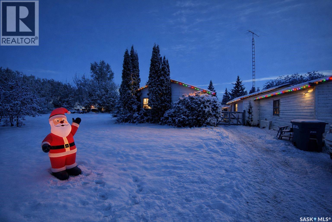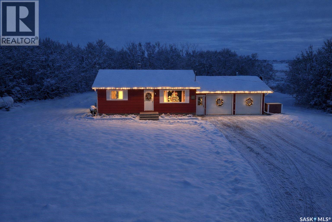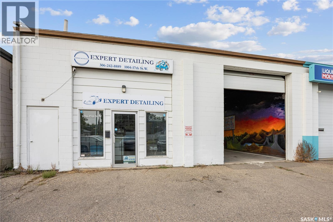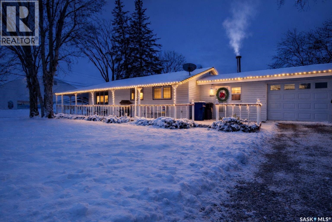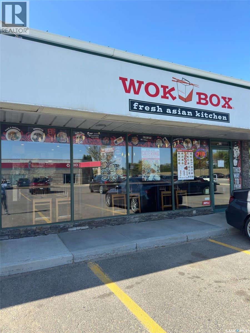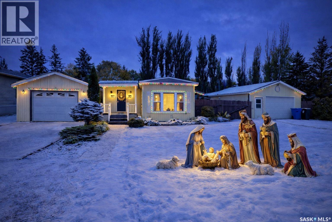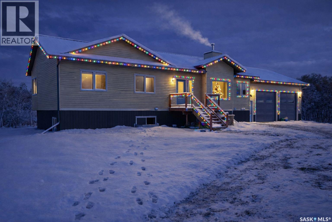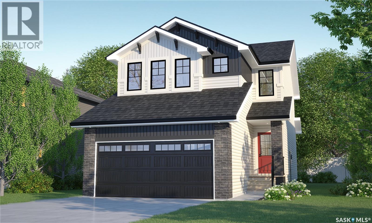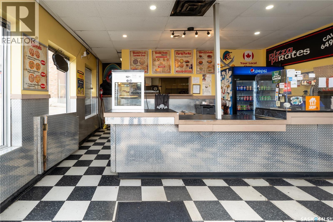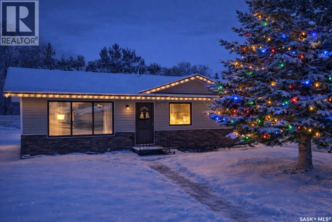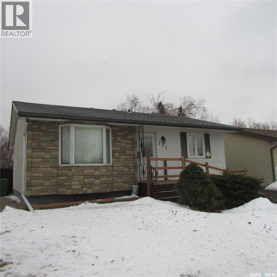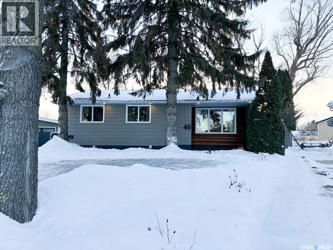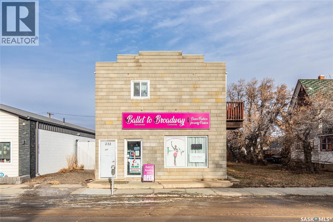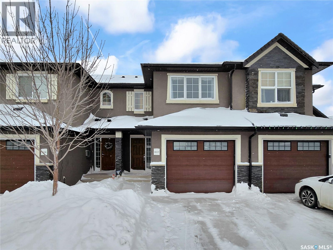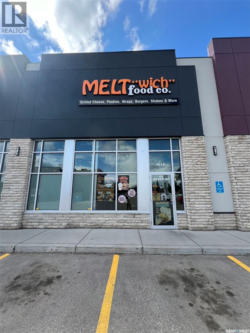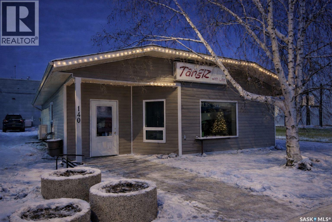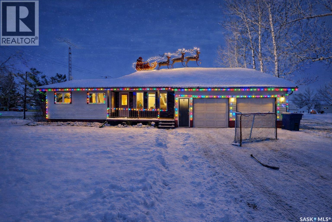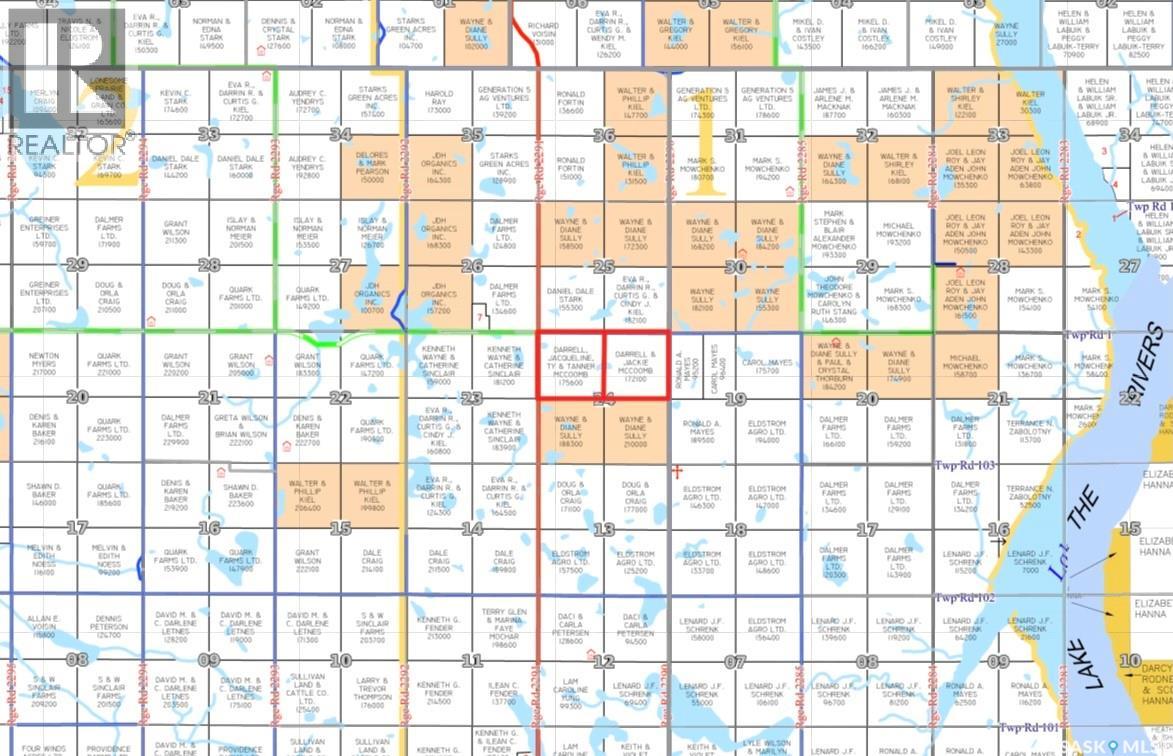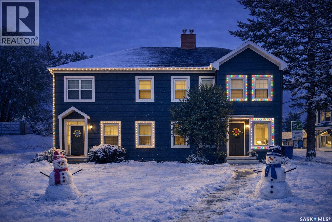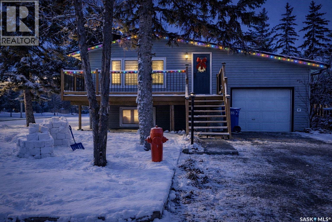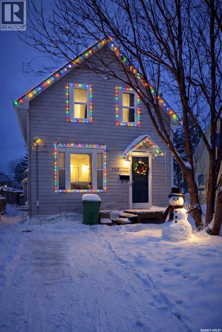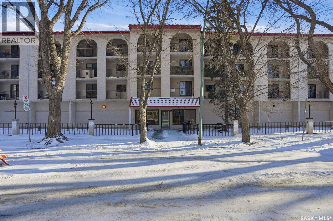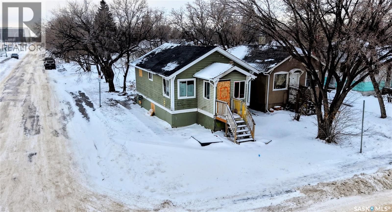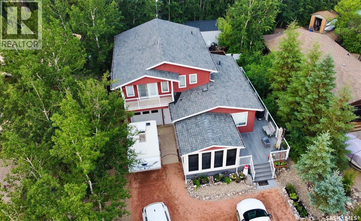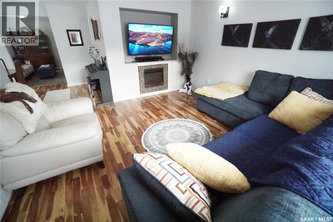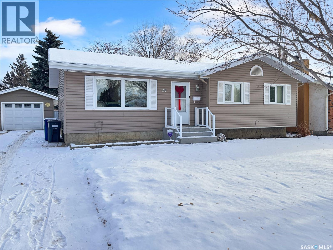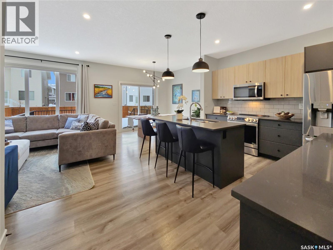Property Type
617 3rd Street W
Meadow Lake, Saskatchewan
Welcome to 617 3rd Street West! This home is ideal for a family, with 3 bedrooms and 3 bathrooms. We are offering a bright, spacious open concept floor plan w/ a sunk-in living room, perfect for entertaining family and friends. 3 bedrooms & 2 bathrooms with 1360sq ft on the main level. The lower level has a huge family room and 3pc bathroom with a bonus room, currently utilized as a sewing room. The laundry/utility room is large and has plenty of space for added storage. Outside you will find a covered deck, adding to the family space to enjoy. The yard is manageable, with many perennials. Hot water on demand is a great feature of this home. Also, majority of the upper level windows have been updated and we offer a RO system for the kitchen. Note: Some furniture is negotiable. Call today. This may be the one you are waiting for. (id:41462)
3 Bedroom
3 Bathroom
1,360 ft2
RE/MAX Of The Battlefords - Meadow Lake
1906 Cameron Street
Regina, Saskatchewan
A RARE OPPORTUNITY!!!!, beautifully renovated from top to bottom home sits on a full lot and includes the vacant lot next door (with its own separate lot number), giving you incredible potential for future development, a new build, or added value. Inside, the main floor offers a bright, open-concept living and dining space with all-new LED lighting and modern LVP flooring. The brand-new kitchen features sleek cabinetry and stainless steel appliances—perfect for cooking and entertaining. Upstairs, you’ll find three comfortable bedrooms and a refreshed 4-piece bath. The top floor is your private retreat, featuring the primary bedroom with a gorgeous 5-piece ensuite and built-in laundry combo—a rare and convenient touch. The home has been fully updated with new electrical, new roof, pony-walled foundation, new water heater, fresh paint, and more. A double detached garage sits at the back for added convenience. Fully move-in ready with a bonus lot included—this is a property with both comfort and future opportunity. A great find for homeowners, investors, or builders. (id:41462)
4 Bedroom
2 Bathroom
1,465 ft2
Yourhomes Realty Inc.
1056 Princess Street
Regina, Saskatchewan
Welcome to 1056 Princess Street, a charming and affordable home nestled on a quiet, friendly street. Offering 2 bedrooms and 1 bathroom, this property is perfect for first-time buyers, downsizers, or investors looking for a move-in ready home. Inside, you’ll find a functional layout with bright living spaces and updates throughout. The kitchen provides plenty of storage and workspace, flowing into the dining and living areas. Both bedrooms are a comfortable size, and the updated bathroom adds a clean, modern touch. Outside, the property shines with a fully fenced yard that offers plenty of room for children, pets, or gardening. You’ll also find a single detached garage, plus an insulated shed with power that opens the door to so many possibilities — whether you need a workshop, craft/hobby room, or extra personal space. Add a small heater, and it can be enjoyed year-round! Located in a convenient neighbourhood, this home is within walking distance to schools K–12 and sits on a bus route to downtown Regina, the University of Regina, and Saskatchewan Polytechnic — making it ideal for families, students, and professionals alike. This home is the perfect balance of comfort, function, and affordability — a great opportunity to step into homeownership or expand your investment portfolio. (id:41462)
2 Bedroom
1 Bathroom
725 ft2
Realty Executives Diversified Realty
55 14th Street
Weyburn, Saskatchewan
Solid mobile home situated on a large lot with a lovely bank of mature trees offering great privacy. This well-maintained property features a single car garage with remote, a spacious entryway, and a bright, open dining and kitchen area. You'll love the large living room with plenty of natural light. Complete with 3 bedrooms, a 4-piece bath, and convenient laundry area. Ample storage throughout. Quick possession available—move in and make it yours! (id:41462)
3 Bedroom
1 Bathroom
1,038 ft2
RE/MAX Weyburn Realty 2011
748 Rae Street
Regina, Saskatchewan
Investor alert or first-time buyer opportunity! This solid 852 sq ft infill bungalow offers great value with suite potential and a detached garage. Built in 1963, the home features two bedrooms on the main floor and a finished basement with a third bedroom, second bathroom, rec room, laundry area, and a second kitchen setup, plus a separate back entrance for flexible use. The furnace (2022) and water heater (2023) have been upgraded, and the home also includes central air conditioning. The foundation appears solid, and the home sits level throughout. All appliances are included with the sale. Outside you’ll find a fenced yard, patio space, and a single detached garage with newer shingles, plus parking off the alley. Located on a quieter block near the edge of Washington Park, this property is tucked away from high-traffic areas yet offers easy access to Lewvan Drive and downtown. A clean, functional home at a price point that makes sense—use as a personal residence with mortgage helper or add it to your revenue portfolio. The basement currently rents easily at $900/month, which could be increased to over $1000/month by adding an additional basement bedroom! (id:41462)
3 Bedroom
2 Bathroom
852 ft2
Realty Executives Diversified Realty
7, 1811 49 Avenue
Lloydminster, Saskatchewan
This 3 Bedroom, 2 Bathroom (4 piece and 2 piece) Townhome is located on the south side of Lloydminster. Close to many amenities. The large open plan is ideal for your family. The livingroom/dining room/kitchen is inviting. The island in the kitchen is moveable too. The rent is $1300.00 per month. This is based on a family of 4. Security deposit is also $1300.00. This unit includes water. Electricity/Power, Heat/Gas and tenant insurance is required. Please go to our website and fill in an application or you can call the office during regular business hours. An application is required prior to any viewings. A small dog may be considered (non-refundable pet fee) No cats. One year lease is required. This property is offered for rent by Mac’s Realty Ltd. Real Estate and Property Management, licensed in both Alberta and Saskatchewan. No viewings are booked until rental application is filled in full, income and job information IS required. Rental application is found on our website. There are no exceptions. NO PETS – NO SMOKING – NO BIRDS - NO REPTILES (id:41462)
3 Bedroom
2 Bathroom
1,080 ft2
Mac's Realty Ltd.
340 Ross Street
Lumsden, Saskatchewan
Step into a country pace as Lumsden is a quick 15 minutes outside Regina. Small town feel with most amenities right in town. Family sized home in close proximity to schools K-12. Spacious living area with great flow. Fabulous retro kitchen off the back mudroom leads to either living room and main hall. Large living room faces the street and is open to an enormous family room with garden doors. Fireplace has never been used. Three good-sized bedrooms with a 4-piece bathroom up. There is some original hardwood and appears in nice shape. Lower level has a giant recreation room, a 3-piece bathroom and loads of storage. Park-like backyard has a shed that was used as a workshop in the past. Some amenities in town include: gas, groceries, restaurants, pharmacy, daycare, preschool and much more. (id:41462)
3 Bedroom
2 Bathroom
1,224 ft2
Realty Executives Diversified Realty
353 Walsh Trail
Swift Current, Saskatchewan
This 1,738 sq. ft. four-level split at 353 Walsh Trail, Swift Current, is built for real family life, offering plenty of space to grow while still feeling warm and welcoming. The main level brings everyone together with trusted oak kitchen cabinetry that has stood the test of time, a large sit-at island with seating for four that easily becomes the centre of breakfasts, homework, and late-night chats, and a built-in China cabinet that adds both charm and storage. The bright dining area sits right off the kitchen, while the living room is grounded by hardwood floors and a built-in entertainment centre that creates a cozy yet functional gathering space. Just a few steps down, the family room is where movie nights and playtime naturally land, with patio doors leading out to the back deck and a fully fenced yard that feels safe and private for kids and pets. Upstairs, you will find 3 well-sized bedrooms, a 4-piece bathroom, and a primary bedroom complete with its own 3-piece ensuite, giving parents the opportunity to get ready at the same time as the kids. The fourth level offers even more flexibility with a rec room that works equally well as a teen hangout, home gym, or games area, plus a 3-piece bathroom and a spacious laundry/storage room that keeps life organized. Outside, the backyard includes a garden area for growing your own vegetables, a storage shed, and vinyl fencing, and opens to a lovely green space. The front gravel parking pad is ideal for an RV or extra vehicles. An attached 22 x 21 double garage walks directly into the home, making busy mornings, grocery runs, and winter weather far easier to manage. With updates including triple-pane PVC windows, newer kitchen appliances, updated light fixtures, select flooring, and the advantage of quick possession, this is a home where routines run smoothly, milestones are celebrated, and family memories naturally take shape. (id:41462)
3 Bedroom
3 Bathroom
1,738 ft2
Century 21 Accord Realty
A 2004 Foley Drive
North Battleford, Saskatchewan
Welcome to this charming 3 bedroom 1 bathroom townhouse located in a great family neighbourhood that is close to elementary schools, splash park, playgrounds, walking path and shopping. This well maintained home offers a functional layout, with the spacious living room with beautiful wood floors and a large eat in kitchen with tons of cupboards and counter space. Upstairs, you will find the 4 piece bathroom that has been updated with ceramic tile floors and tub surround and a large sink, 3 good size, comfortable bedrooms complete the main level. With many updates in recent years, including windows on main and second level, exterior doors and hot water heater, this home provides low maintenance living and is move in ready. Dont wait as this home wont be available for long. (id:41462)
3 Bedroom
1 Bathroom
1,040 ft2
Dream Realty Sk
48 Helena Street
Prud'homme, Saskatchewan
This charming home is ideal for first-time buyers or those looking to downsize, featuring recent updates like a custom espresso kitchen with glass cabinet inserts, marble tile countertops and backsplashes, upgraded fixtures, laminate flooring, and a vaulted ceiling in the kitchen and dining area. The primary bedroom includes a walk-through closet, and you'll love the added bonus of a sunroom, covered walkway, and front veranda. Key updates include shingles, windows, and a back door (all in 2009), plus a coverall garage for extra storage. Situated on a double lot with 100 feet of frontage, this property offers room to expand or build — a rare opportunity with endless potential. (id:41462)
1 Bedroom
1 Bathroom
756 ft2
Real Broker Sk Ltd.
113 3rd Street E
St. Walburg, Saskatchewan
This fully rented 8-unit building in the growing town of St. Walburg is a cash-flowing opportunity you don’t want to miss. Featuring five 1-bedroom units currently renting at $800 and three 2-bedroom units at $900, there's already strong income in place — with room to increase rents over time. St. Walburg’s economy is driven by steady industries like mining, agriculture, and oil & gas, creating consistent demand for rentals and a reliable tenant pool. Vacancy? Not here. Demand is high, turnover is low, and the numbers just make sense. Whether you're looking to expand your portfolio or get into multifamily investing, this one checks all the boxes. Reach out now to run the numbers — and let’s talk about how this property can work for your investment goals. (id:41462)
Real Broker Sk Ltd.
869 Macklem Drive
Saskatoon, Saskatchewan
Welcome to 869 Macklem Drive, a stylish and fully updated 660 sq ft bungalow offering modern living in the family-friendly neighbourhood of Massey Place. Featuring 3 bedrooms, 2 full bathrooms, and a detached garage, this home has been completely transformed inside and out, making it an excellent fit for first-time buyers, downsizers, or investors. This home has all new electrical and plumbing throughout the house, along with a brand new furnace! Stepping inside you'll discover new flooring, fresh paint, and updated lighting that brightens every space. The redesigned kitchen includes brand-new cabinets and appliances, plus your choice between an LG or Samsung dishwasher to match your preference. Both bathrooms have been fully refreshed with sleek, contemporary finishes. The finished basement adds even more value with a spacious family room, additional bedroom, and a second full bath, ideal for guests, a home office, or a cozy hangout space. Major mechanical upgrades offer extra peace of mind, ensuring comfort for years to come. Located close to schools, parks, and everyday amenities, this move-in-ready home blends convenience with modern style. Don’t miss your chance to make 869 Macklem Drive yours, schedule your private showing today! (id:41462)
3 Bedroom
2 Bathroom
660 ft2
Real Broker Sk Ltd.
116 125 Willis Crescent
Saskatoon, Saskatchewan
Welcome to #116-125 Willis Crescent, a ground-floor condo located in the highly desirable Stonebridge neighbourhood. This home offers 947 square feet of comfortable living space with two bedrooms and two full bathrooms. The open concept layout provides a functional flow between the kitchen, dining area, and living room, making it easy to enjoy and entertain. The primary bedroom includes a walk-in closet and a private four-piece ensuite. A standout feature of this home is the exceptional storage, including a large crawl space accessed through the primary closet, which is unique to the ground-floor units in this building. Built in 2013 and kept in excellent condition, this condo is close to parks, schools, shopping, and dining options, along with easy access to Circle Drive for simple commuting across the city. Contact your REALTOR® to book a private showing today! (id:41462)
2 Bedroom
2 Bathroom
947 ft2
Real Broker Sk Ltd.
2627 Atkinson Street
Regina, Saskatchewan
Welcome to 2627 Atkinson Street! This bungalow style home is located in Arnheim Place, a historic and charming neighborhood of Regina! It has close proximity to Wascana, Candy Cane & Douglas Park, Saskatchewan Science Centre & IMAX, Leibel Field, Balfour Collegiate, Miller Comprehensive and Douglas Park Elementary schools, as well as an easy commute to downtown, University of Regina and Polytechnic. You are welcomed into a spacious front entrance. This well-kept 776 sq ft home has a nice clean, warm and inviting feel. Your spacious living room includes a bay window allowing in beautiful natural light to flow in, and hardwood flooring which carries through to the 2 good sized bedrooms down the hall. The functional, large kitchen comes with plenty of white cabinetry, countertop space and room for your table and chairs. All appliances will remain with the home. Your full 4pc bathroom features a Bath Fitter tub and shower surround. The concrete basement has newer windows and provides the laundry area, utility space and lots of room for storage, as well as a future family/recreation space and den (which could be built into a bedroom). This space is just waiting for your special touch to make it your own. Walls have been professionally braced by AAA Solid Foundation and work permit as well as the Engineers Report are available. Bonus features include: 100-amp electrical panel (2007), 2 sump pumps, new HE Furnace (2025), new shingles on house and garage (2024) Out the garden door you’ll step onto your 12x15 pressure-treated wood deck (2020) where you can enjoy family meals, or watching the dog play. This home is situated on a large 37.5’ x 125’ lot with a fully fenced backyard. A bonus is the 14x21 garage with an attached 7x14 shed. This move in ready property is an affordable way to get into the market or downsize, and definitely worth checking out. Surveyor’s Certificate available! Contact your local Realtor® to set up your personal viewing today. (id:41462)
2 Bedroom
1 Bathroom
776 ft2
Century 21 Dome Realty Inc.
Saskatoon Nw Farmland
Corman Park Rm No. 344, Saskatchewan
Great location NW of Saskatoon with a mature treed yard site. Currently pasture land for grazing. Great opportunity to further subdivide this property. The RM of Corman Park will allow this land to be subdivided for residential build sites. Any future subdivision is subject to RM approval. From the intersection of the Neault/Dalmeny Highway (South of Highway #16) and Twp 380 Road (Pasture Road), travel 4.8 kms west on Twp Rd 380 and the land is the north side of the road (right side). Located in the NW corner of the intersection of Twp Rd 380 and Rge Rd 3065. A confirmed appointment is required to view this property. (id:41462)
Boyes Group Realty Inc.
17 2620 5th Avenue N
Regina, Saskatchewan
Welcome to this well-maintained 2 bedroom, 1 bathroom apartment-style condo located at 2620 5th Avenue North in Regina’s convenient and established North End. This unit offers a functional layout with comfortable living space, making it a great option for first-time buyers, downsizers, or investors. Enjoy the benefit of being steps away from everyday amenities, including Northgate Mall, grocery stores, restaurants, banks, medical clinics, and public transit. The location also provides quick access to schools, parks, walking paths, and major routes such as Ring Road, making commuting across the city easy and efficient. Whether you’re looking for an affordable place to call home or a solid rental property in a high-demand area, this unit checks all the boxes. Don’t miss your opportunity—schedule your showing today! (id:41462)
2 Bedroom
1 Bathroom
915 ft2
Royal LePage Next Level
538 1st Street E
Shaunavon, Saskatchewan
Fabulous character home on a shady Shaunavon street. This 4 bedroom home has all the space and comfort for the family. Lots of recent renovations have happened here and a must see. The main floor has the living room open to the dining space and over to the kitchen. There is lots of storage space and a handy 2 pc bath off the back door. upstairs there is three good sized bedrooms and another 3-pc bath that has in-floor heat. The basement is developed with another bedroom and rec room space. Book an appointment to view today! (id:41462)
3 Bedroom
3 Bathroom
864 ft2
Access Real Estate Inc.
1504 98th Street
Tisdale, Saskatchewan
This 1276 sq ft house with a single attached garage in Tisdale, SK has 4 bedrooms and 3 bathrooms. Unique to have 2 ensuite bathrooms, one on the main floor and one in the generous basement bedroom. The kitchen boasts well maintained mahogany cabinets with a beautiful matching built in china cabinet in the spacious dining room which opens to a sitting area leading into the living room. All rooms have ample windows to allow the beautiful sunshine in. Many upgrades done in 2024 - E & S walls excavated, backyard tree removal and grass, sump pump, paint, painted kitchen counters, windows 2012, and shingles 2017. The big renos are done, just need your finishing touches to make it your own, do not wait to see this property. Call today to book your viewing. (id:41462)
4 Bedroom
3 Bathroom
1,276 ft2
Royal LePage Renaud Realty
317 Riedel Avenue E
Langenburg, Saskatchewan
’Twas Christmas Eve evening, the town settled down, Soft lights glowed gently all over Langenburg town. Just down Riedel Avenue, peaceful and still, Sat a home made for comfort — steady and real. Everything’s simple, all on one floor, Designed for today and the years still in store. The living space opens, inviting and warm, Where quiet routines slowly become the norm. The kitchen connects with ease and with care, Perfect for hosting — or quiet nights there. Three bedrooms offer space just right, For hobbies, for guests, or a calm winter night The primary suite waits at the end of the day, A place to unwind and drift stress away. Laundry close by, no rushing, no race, This home understands a gentler pace. Outside, the yard rests under fresh fallen snow, The deck waits patiently for mornings to glow. With school and the water park just a short stroll away, Life here feels connected in the best kind of way. As Christmas Eve settles, calm and serene, 317 Riedel feels peaceful and keen. A home for this season and many ahead, Where comfort and quiet are gently widespread (id:41462)
3 Bedroom
2 Bathroom
1,216 ft2
RE/MAX Blue Chip Realty
311 Riedel Avenue E
Langenburg, Saskatchewan
’Twas just one day before Christmas Eve night, When the lists were checked twice and the timing felt tight. On Riedel Avenue East, tucked cozy and neat, Sat a home where the season feels calm and complete. Everything’s easy, all on one floor, With space to gather — and space to restore. The kitchen and living room flow as one, Where the lights glow warm when the day is done. Bedrooms are tucked just where they should be, Private when needed, together with ease. The primary suite feels quiet and kind, A place to slow down and finally unwind. Out on the deck, nearly end to end, There’s room for a moment — or a visit from friends. Coffee at sunrise, or evenings that stay, While small-town peace wraps around every day. With the school just a stroll and downtown in sight, Life here feels simple — especially tonight. As Christmas draws close and the countdown is through, 311 Riedel feels ready for you (id:41462)
3 Bedroom
2 Bathroom
1,216 ft2
RE/MAX Blue Chip Realty
205 Main Street
Gerald, Saskatchewan
’Twas just one day before Christmas Eve, When the pace slows down and there’s room to breathe. On Main Street in Gerald, where things feel just right, Sits a home that makes the holidays easy and light. Everything’s on one level, simple and sound, With space to spread out and still stay grounded. An extra addition gives room to decide, Another living space — or a bedroom inside. Out back there’s room without fields to maintain, Just enough land for freedom, not endless terrain. A fenced little zone keeps paws safe and near, While winter settles softly this time of year. The garage stretches long — for projects or gear, For tools, hobbies, or the things you hold dear. Close to work, close to town, yet peaceful and still,? this home fits real life — not just holiday thrill. With Christmas almost here and the lights glowing bright, 205 Main feels cozy and right. A home that makes space for what matters most, This season — and every season you host. (id:41462)
3 Bedroom
1 Bathroom
1,470 ft2
RE/MAX Blue Chip Realty
Prairie Crest Acres - Rm Of Cana
Cana Rm No. 214, Saskatchewan
’Twas just days before Christmas, the prairie stood wide, With snow-softened fields stretching far on each side. Up on Prairie Crest Acres, where the world feels at ease, The holidays settle in gently, just like a deep breath in the breeze. Inside, the home hums warm, open, and bright, Made for gathering close on long winter nights. The layout feels easy, inviting and true, Where the season slows down the way it’s meant to do. Below, everything works quietly behind the scenes, Fresh water flows clean, just as calm as it seems. Comfort stays steady when the cold settles in, So the holidays feel simple — right from within. Step outside and the magic stretches far, A yard built for memories under prairie stars. The gazebo waits ready, the outdoor kitchen too, For stories, for laughter, for cocoa or stew. A shelterbelt whispers, the wind drifts on by, With space to grow gardens and watch seasons fly. No neighbours too close, just room to feel free, And a grain bin with stories yet still left to be. Santa’s nearly ready, the sleigh’s almost near, And this feels like the place he’d pause and admire. Prairie Crest Acres — peaceful, calm, and just right, For a Christmas that feels grounded, warm, and bright. (id:41462)
2 Bedroom
1 Bathroom
832 ft2
RE/MAX Blue Chip Realty
1004 17th Street W
Saskatoon, Saskatchewan
Turnkey Automotive Detailing Business for Sale. Prime location with high visibility and accessibility! This profitable, well-established auto detailing shop comes fully equipped with quality tools and supplies, ready for a new owner to step in and continue operations. The current owner is relocating to Dubai, providing a rare opportunity to acquire a respected business with a solid client base and a strong reputation for quality service. Current management will provide training for a negotiated period to ensure a smooth transition. There’s also significant room for growth by adding services such as ceramic coating, paint correction, tinting, power polishing, oil changes, tire changes, auto sales, and more. Don’t miss this chance to own a profitable detailing business in a prime location! This is a rare opportunity to acquire a respected detailing business with steadily growing revenues. (id:41462)
2,800 ft2
RE/MAX Saskatoon
119 Raikes Street
Churchbridge, Saskatchewan
’Twas the night before Christmas break, and all through the town, The school bell rang early — excitement ran wild all around. Right across from the school sits a house full of cheer, Where the countdown to Christmas is very near. The wood stove is glowing, the kitchen’s alive, With snacks on the counter and treats piled high. Laundry is humming (because life doesn’t pause), But cozy and warm? This home checks every box. Out back in the yard, fenced snug and just right, The hot tub sends steam curling up through the night. The deck stands ready for cocoa and views, And maybe a quick peek for reindeer and clues. With the arena close by and the pool just a stride, This home knows the holidays, inside and outside. Santa’s not here yet — but we’re sure he’ll agree, 119 Raikes is exactly where Christmas should be. (id:41462)
2 Bedroom
1 Bathroom
1,084 ft2
RE/MAX Blue Chip Realty
Sk #101-3120 8th Street E
Saskatoon, Saskatchewan
Great investment opportunity with a national franchise on prime location. Exceptional opportunity to own a Wok Box Fresh Asian Kitchen in one of Saskatoon’s busiest commercial corridors 8th Street East. This turnkey franchise comes fully equipped and staffed, with a strong local customer base and high visibility. Located in a high-traffic area surrounded by major retailers, offices, and residential neighborhoods, it offers excellent growth potential as the seller is not a owner-operator. Monthly- Rent: $5,410 (water is included),- Electricity:$400,-Natural gas:$300 Ideal for owner-operators or investors, don’t miss this established, profitable business! (id:41462)
1,533 ft2
RE/MAX Saskatoon
237 Cottonwood Crescent
Churchbridge, Saskatchewan
’Twas the night before Christmas break, and this house was aglow, On quiet Cottonwood Crescent, all dressed up in snow. With space to unwind and room to host cheer, This is where the holidays land just right every year. The kitchen takes centre — stone counters shine bright, Double ovens standing ready for baking all night. While the fireplace flickers, connecting each space, From living to dining with effortless grace. Two living rooms wait — one cozy and calm, The other for laughter, stories, and charm. Down the hall sits a retreat warm under your feet, Where infloor heat makes winter feel extra sweet. Out back, a gazebo tucked snug from the breeze, With steam from the hot tub rising with ease. The deck waits patiently, BBQ dreams in sight, While the yard stays fenced and wrapped up tight. With garages for projects and space to create, This home does the holidays — and life — first-rate. Santa’s still days away, but one thing’s quite clear, 237 Cottonwood is ready for Christmas this year. (id:41462)
3 Bedroom
1 Bathroom
1,703 ft2
RE/MAX Blue Chip Realty
Natures Edge Acres - Rm Of Fertile Belt
Fertile Belt Rm No. 183, Saskatchewan
’Twas just days before Christmas, out past town and trees, Where the prairie lies quiet and moves at its ease. Behind a soft shelterbelt, tucked calm and secure, Sits a home where the holidays feel extra pure. Inside, the ceilings soar, the windows stretch wide, Catching sunrise to sunset with prairie pride. The fireplace anchors the room, steady and strong, Keeping winter at bay when the nights grow long. The kitchen hums gently — the heart of it all, Where gatherings grow big and the laughter grows tall. From baking to hosting to late-night cheer, This is where the season lives every year. And then there’s the slide — yes, right through the core, Turning stairs into smiles and chores into more. Kids laugh, adults follow (eventually too), Because Christmas here feels playful and new. Bedrooms for many, space to retreat, Ensuites that feel warm, calm, and complete. Outside, the land rests under starlit skies, Where deer pass quietly and songbirds surprise. Santa’s nearly ready, the sleigh’s almost packed, And this home feels like something he’d circle right back. Nature’s Edge Acres — peaceful, bright, and just right, For a Christmas that feels big, warm, and unforgettable tonight. (id:41462)
6 Bedroom
4 Bathroom
1,578 ft2
RE/MAX Blue Chip Realty
3084 Dumont Way
Regina, Saskatchewan
Rustic charm meets modern comfort in the Dakota Single Family — a 1,412 sq. ft. home designed to embrace both style and everyday practicality. Please note: this home is currently under construction, and the images provided are a mere preview of its future elegance. Artist renderings are conceptual and may be modified without prior notice. We cannot guarantee that the facilities or features depicted in the show home or marketing materials will be ultimately built, or if constructed, that they will match exactly in terms of type, size, or specification. Dimensions are approximations and final dimensions are likely to change, and the windows and garage doors denoted in the renderings may be subject to modifications based on the specific elevation of the building. With its double front-attached garage, this home makes a strong first impression before welcoming you into a warm and inviting main floor. The open-concept design ties the kitchen, dining, and living areas together — perfect for big family dinners or quiet nights in. The kitchen features quartz countertops and a corner walk-in pantry to keep everything organized. A 2-piece powder room completes the main level. Upstairs, 3 thoughtfully designed bedrooms await, including a primary suite with its own walk-in closet and private ensuite. A bonus room offers the perfect flexible space — whether you need a playroom, study, or TV lounge. And to make life easier, laundry is located upstairs, right where you need it most. This home comes fully loaded with a stainless steel appliance package, washer and dryer, and concrete driveway, all finished with modern farmhouse flair. (id:41462)
3 Bedroom
3 Bathroom
1,661 ft2
Century 21 Dome Realty Inc.
1504 22nd Street W
Saskatoon, Saskatchewan
Pizza Pirates on 22nd Street West is an established franchise operating for over 10 years and now ready for a new owner. This turn key operation is located on one of the busiest streets of Saskatoon with great visibility and foot traffic. The best part about this location is that there is no ROYALTIES nor any FRANCHISE FEES. Information package available through your realtor. (id:41462)
1,124 ft2
RE/MAX Saskatoon
221 River Heights Drive
Langenburg, Saskatchewan
’Twas just days before Christmas, the countdown was tight, Snow dusted the playground from morning to night. Right across the street where the laughter rings clear, Sits a home that knows family — all seasons of the year. Inside feels cheerful, practical, true, With space for the family and projects to do. Three bedrooms up top where the mornings begin, And a fourth tucked below when the day settles in. The garage welcomes you straight from the cold, No snowy boot trails more than needed, we’re told. Downstairs there’s room for tinkering hands, A workshop waiting on wintertime plans. Outside stands a home that’s cared for with pride, Where one family’s story has quietly thrived. From ball games to snow days, the years slipped right by, And the warmth here is something you simply can’t buy. With Christmas just moments from lighting the night, 221 River Heights feels cozy and right. A home ready for memories, laughter, and cheer — And a new holiday story waiting right here. (id:41462)
4 Bedroom
2 Bathroom
1,062 ft2
RE/MAX Blue Chip Realty
123 Bentley Drive
Regina, Saskatchewan
Welcome to this well loved home that has been in the same family since new. Great location across from a small park, features included: Spacious kitchen, from facing living room, bedrooms face the backyard. Updated shingles on home, updated windows and main bathroom. Basement development includes a large rec room and ample of storage. Parking for 4 vehicles. Excellent home for someone wanting to put in some TLC. Nice back yard with a deluxe storage shed. (id:41462)
3 Bedroom
1 Bathroom
853 ft2
Century 21 Dome Realty Inc.
46 Phillips Crescent
Saskatoon, Saskatchewan
Welcome to this beautifully updated 1,198 sq. ft. bungalow located on a quiet crescent in the heart of family-friendly Brevoort Park. This bright, open-concept main level offers a seamless flow between the living, dining, and kitchen areas, making it ideal for both everyday living and entertaining. Three spacious bedrooms are located on the main floor, along with a full bathroom, providing a highly functional family-friendly layout. The home has seen numerous upgrades throughout and has been exceptionally well maintained, making it truly move-in ready. The fully developed basement adds valuable additional living space and includes a second bathroom and a generous den, which could be converted into an additional bedroom with the addition of a window. Outside, enjoy a gorgeous and private backyard designed for low-maintenance living, featuring artificial turf, stamped concrete patio, stamped concrete/exposed aggregate driveway, and a good sized deck. Upgrades: heated garage (24 x 24) (2024), kitchen, bathrooms, flooring, main floor windows, furnace, shingles (2019), interior paint (2025), a/c (2020), backyard/patio/fence (2023), driveway (2019), newer water heater. Ideally situated close to schools, parks, and amenities, this home offers the perfect blend of quiet crescent living, modern updates, and an established east-side neighbourhood. (id:41462)
3 Bedroom
2 Bathroom
1,198 ft2
Coldwell Banker Signature
232 High Street W
Moose Jaw, Saskatchewan
Prime Investment Opportunity in Downtown Moose Jaw! This well-maintained mixed-use commercial/residential building offers a fantastic opportunity to add income producing property to your portfolio. With 2400 SF of main floor commercial space and an additional 2400 sq feet upstairs of residential space, this property is ideally located within walking distance to shops, banks, grocery stores, restaurants and Main Street amenities. Main Floor - Retail Space (2400 sq ft): Spacious retail area with South facing windows, dedicated displays and reception area, two 2-pc washrooms, 2 change rooms, staff room, storage, and mechanical room. Flexible layout suitable for a variety of C2 businesses. Second Level: Residential Suites (2400 sq ft total): Three 1 bedroom apartments, each with its own power meter, long term tenants already in place, wall A/C units, small balcony overlooking green space, shared coin-operated laundry in the hallway, electrified off-street parking for tenants. This is a rare opportunity to own a turn-key investment property in a prime downtown location with excellent walkability. Retail business on main floor is willing to rent from new buyers. (id:41462)
4,800 ft2
Royal LePage® Landmart
607 1303 Paton Crescent
Saskatoon, Saskatchewan
Excellent Willlowgrove location for this 3 bedroom townhouse. Check out the functional open floor plan in this completely developed townhouse. The main floor features an open concept living room , dining and kitchen with hardwood floors, quartz counter tops and tiled back splash& island. The appliances are Stainless Steel with a newer Bosch dishwasher. The main floor has been freshly painted. Upstairs has 3 bedrooms and one bathroom. Note the walk in closet in the Primary bedroom and the Jack and Jill style washroom giving access from the Primary bedroom. The basement has been completely developed with a 3 piece bath and separate laundry room with a sink and stacking washer and dryer. The basement bathroom offers that spa feel with a high end steam shower with chromotherapy and sound system. This complex is adjacent to U of S agriculture land and has many walking trails . Willowgrove has an elementary school and quick access to all the shopping, restaurant and medical amenities at University Heights . This unit has a single attached garage with direct entry and a driveway .Given the size ,layout, location and price of these townhomes they are an excellent starter or family home. Call your favourite agent today to set up a Private viewing. (id:41462)
3 Bedroom
3 Bathroom
1,245 ft2
Realty Executives Saskatoon
20 3012 8th Street
Saskatoon, Saskatchewan
Discover a fantastic opportunity to own a popular franchise business located on bustling 8th Street in Saskatoon! Meltwich Food Co at 3010 8th Street E offers a prime location with high visibility and foot traffic. This turn-key operation comes fully equipped with everything you need to continue its success, including all equipment, furniture, goodwill, leasehold improvements, trade name, supplies, and inventory. Key Features: Prime Location: Situated on 8th Street, a major commercial hub in Saskatoon. Comprehensive Package: Sale includes all equipment, furniture, goodwill, leasehold improvements, trade name, supplies, and inventory. Turn-Key Operation: Fully operational with experienced employees in place. Ample Space: 1,510 SQF of well-utilized space. Secure Lease: Lease valid until 2030 This is an incredible chance to step into a thriving business with a loyal customer base and a strong reputation. Whether you're an experienced restaurateur or looking to invest in a franchise, Meltwich Food Co offers a solid return on investment and a seamless transition to ownership. Don’t miss out on this rare opportunity to own a well-established franchise in one of Saskatoon’s most desirable locations! (id:41462)
1,510 ft2
Aspaire Realty Inc.
140 Vincent Avenue E
Churchbridge, Saskatchewan
’Twas the season for dreaming — not just of trees, But of fresh starts, new goals, and big business keys. Right on Vincent Avenue, steady and bright, Sat a building that feels like the timing is right. With traffic rolling past and the highways nearby, This spot gets noticed — no need to ask why. Wide-open frontage, easy to see, Right in the heart of where business should be. Step straight inside — no steps in the way, Built with accessibility leading the play. Wide doors, smooth flow, thoughtfully done, So everyone’s welcome from day one. The space feels ready, flexible too, With offices waiting for plans to come true. In-floor heat hums warm through the cold winter days, While air flows just right in efficient ways. Out back there’s parking — simple and clean, With room for clients and the daily routine. Snow clears with ease, winter doesn’t delay, This building keeps business moving your way. As the year winds down and new goals appear, This feels like the place to start something here. A fresh chapter, a venture, a sign on the door — 140 Vincent is ready for more (id:41462)
1,290 ft2
RE/MAX Blue Chip Realty
304 March Avenue E
Langenburg, Saskatchewan
’Twas Christmas Eve evening, excitement ran high, Snow packed the driveway as laughter zipped by. On March Avenue East, where families all know, This house hums with energy — steady and warm in its glow. Five bedrooms stand ready for stories and sleep, For cousins, for guests, or traditions you keep. Two bathrooms keep mornings moving along, When the day starts busy — and the nights last long. The garage stands tall with room to spare, For trucks, for gear, and hockey sticks there. The driveway’s a rink when the nets come out fast, Until the arena calls — just a walk down the path. Inside, the main floor feels open and bright, Where living and dining feel easy and right. Light pours in freely, the kitchen nearby, With space to grow bigger if dreams wander by. Out back waits a deck for the calm moments too, Morning coffee, fresh air, or a quiet view. Downstairs brings room for games and cheer, Movie nights, rec space, and storage all here. As Christmas Eve settles with joy and delight, 304 March feels busy — and just right. A home made for living, loud laughter, and cheer, Ready for tonight — and many years here. (id:41462)
5 Bedroom
2 Bathroom
1,217 ft2
RE/MAX Blue Chip Realty
18 Shady Pine Drive
Craik Rm No. 222, Saskatchewan
This WATERFRONT four-season bungalow at Serenity Cove blends lakefront living with everyday practicality. With 1,056 sq ft of thoughtfully designed space, it features a welcoming kitchen, two comfortable bedrooms, and a full 4-piece bath. The open living and dining area captures stunning lake views through oversized windows and includes a gas fireplace for chilly nights and central air to keep things cool in summer. Situated just minutes from Craik, you're close to all the essentials—gas, groceries, and local dining—while still enjoying the peace and quiet of the lake. The lot offers plenty of room to expand, whether you’re thinking of a garage, guest cabin, or simply more outdoor space to enjoy. Out back, a fenced concrete patio is the perfect spot to unwind with a drink, listen to the water, and let the lake breeze do the rest. Make your move to the lake—Serenity Cove is waiting. (id:41462)
2 Bedroom
1 Bathroom
1,056 ft2
Royal LePage Next Level
Mccoomb Half Section
Lake Johnston Rm No. 102, Saskatchewan
SE of Mossbank, Saskatchewan Two highly productive quarters featuring mostly Willows Clay soil with gentle slopes and a minimal stone profile — an ideal combination for efficient cultivation and excellent crop performance. Located southeast of Mossbank, this land offers all-weather access and approximately 290 cultivated acres, making it well suited for grain, pulse, or oilseed production. Parcels of this quality are rarely available in the area. Soil Type: Predominantly Willows Clay Topography: Gentle slopes, none to few stones Cultivated Acres: ~290 Total Agricultural Assessment: $595,700 SCIC Soil Letter Grade: G Average Final Soil Rating (AFSR): 54.60 With strong assessment values, great access, and consistent soil characteristics, this package represents a rare opportunity to add top-quality land to your operation or investment portfolio. (id:41462)
Royal LePage Next Level
A & B 422 St Mary Street
Esterhazy, Saskatchewan
’Twas the week before Christmas, and right down the street, Sat a duplex so tidy it felt extra complete. Two homes side by side, perfectly paired, Built equal, built smart, and thoughtfully shared. Each side tells the same cozy holiday tale, Three bedrooms upstairs where winter nights sail. With space to get ready for mornings that race, Double sinks waiting to keep up the pace. Down on the main floor, the fireplace glows, White cabinets shine while the good smells grow. Open and easy, just how it should be, Room to host dinner — or trim the tree. Below waits a basement, ready and bright, For games, guests, or projects on long winter nights. With storage and space to make your own, This home leaves room for what’s still unknown. Outside, each side stands proudly apart, Private decks, garages — a practical start. Walkable, convenient, tucked into the town, Where errands and evenings both stay close around. Santa’s nearly ready, the countdown is tight, And this pair feels just right for Christmas delight. One to live in, one to help pay the way — 422 St. Mary’s makes the season make sense this way (id:41462)
6 Bedroom
6 Bathroom
2,436 ft2
RE/MAX Blue Chip Realty
103 Cottonwood Crescent
Churchbridge, Saskatchewan
’Twas the night before Christmas cheer filled the air, On Cottonwood Crescent, a home full of flair. With space for the family and room to grow too, This is one house with stories — and options — for you. Once built with two levels, each serving its role, A main floor and basement that work as a whole. That flexible spirit still lingers today, With space that adapts as life changes its way. Sunshine pours in where you’d least expect, A lower level bright enough to truly connect. More bonus than basement, more fun than before, With bedrooms and space that invite you to dream more. Upstairs feels cozy, downstairs feels fun, With a bar area ready when gatherings come Morning coffee on the deck as the sun starts to rise, Even Santa might pause — it’s a pretty good view, surprise! Out back there’s a patio tucked under cover, A yard split just right for each kind of lover —Pets, kids, RVs, projects or play, This home says “yes” in its own clever way. Santa’s getting closer, the season feels right, And 103 Cottonwood is ready tonight. (id:41462)
5 Bedroom
2 Bathroom
960 ft2
RE/MAX Blue Chip Realty
152 Sixth Avenue N
Yorkton, Saskatchewan
’Twas the night before Christmas buzz filled the street, Downtown just steps away — festive and neat. On Sixth Avenue North sits a home full of cheer, Where old-world charm shines bright this time of year. From the front door in, it feels warm and just right, With a kitchen that’s bright and inviting at night. Dining and living flow easy and true, Where stories are shared and routines feel new. Upstairs you’ll find a retreat made to stay, A quiet sitting room to end each day. Read by the window, wrap up in a throw, And watch as the soft winter lights start to glow. Original details still proudly remain, Doors, hardware, and charm — not copied or plain. Down below hums the comfort you don’t always see, Keeping winter calm and worry-free. Out back waits a yard with room to grow, A garage tucked neatly off the alley below. Affordable, walkable, full of heart and cheer, This home feels especially right this time of year. Santa’s getting closer — that much is clear, And 152 Sixth feels ready this year. (id:41462)
2 Bedroom
1 Bathroom
1,036 ft2
RE/MAX Blue Chip Realty
102 2125 Osler Street
Regina, Saskatchewan
This property comes completely furnished (except for the tenant’s personal belongings). The interior walls are concrete, which helps with sound control. The bedroom has no window. Updates over the years include: refreshed cabinets, stainless steel appliances, flooring, base trim, paint and wall air conditioning unit. There is one designated parking spot #2 at the back of the building (which is easily accessible from the north exterior door to the building). There is a common area laundry room on each floor. There is an elevator on every floor. Security exterior doors with a buzzer system at the front door. Cameras are in various areas of the building. A brand new elevator was installed in December 2025. Great potential for a first-time home owner or revenue. This condo is located close to the downtown area. Property sold as is. (id:41462)
1 Bedroom
1 Bathroom
571 ft2
Global Direct Realty Inc.
1578 Elphinstone Street
Regina, Saskatchewan
Looking for a renovation project? This house has fire damage, but is repairable. 630 square foot raised bungalow with 2 bedrooms, 1 bathroom. The basement appears quite solid, house has newer shingles. Corner lot next to the armories and mosaic stadium. (id:41462)
2 Bedroom
1 Bathroom
630 ft2
RE/MAX Crown Real Estate
408 Oldroyd Drive
Good Spirit Lake, Saskatchewan
This home is lake living at its finest! Canora Beach is on the beautiful shores of Good Spirit Lake and home to this gem of a home. Come and view this four season two-story home that is beautifully decorated inside and out. It is located with lake views and municipal reserve across the road. It is one row away from the lake. The main floor offers an open concept modern kitchen and large living room with garden doors to the fully screened sunroom. The main level has a full bathroom and laundry, a den that could be used as a formal dining room (currently an office). There is access to the side yard where the hot tub can be negotiated into the sale. The second level has a large primary bedroom featuring 2 walk-in closets, a den area that could be another bedroom, a balcony overlooking the lake and a full spacious ensuite. The home has electric heat supplemented by 2 propane furnaces, power, telephone, internet, Canora water and a 2000gallon septic tank. An oversized single car insulated and heated garage offers excellent storage and has direct entry to the home. There are numerous parking spaces, one big enough for a boat and RV. There is a three foot crawl space that can be used as off season storage. The property has a fully landscaped yard with xeriscaping, fenced back yard and a 12x21 shed with a large door. This property is turn key for a new owner; call for a personal tour today! (id:41462)
1 Bedroom
2 Bathroom
1,386 ft2
Century 21 Able Realty
234 Lillooet Street W
Moose Jaw, Saskatchewan
Welcome to this nicely updated and inviting 2-bedroom, 2-bathroom home. Upon entering, you’re greeted by warm hardwood floors and a cozy electric fireplace in the living room. The well-sized dining area features garden doors that lead to a large deck, perfect for indoor-outdoor living. Just off the dining space is a convenient two-piece washroom with main-floor laundry. The expansive kitchen offers stainless steel appliances, including a built-in dishwasher, along with space for an eating table or sitting area—ideal for guests to relax and visit with the cook while meals are prepared. A porch off the kitchen provides access to both the backyard and the unfinished basement. Downstairs, the basement includes a den area suitable for a gaming or hobby space, as well as a large utility room offering ample storage. Step outside through the garden doors to enjoy the spacious deck with built-in seating, a firepit area, and a fully fenced yard with mature trees. The property offers parking for at least four vehicles, with space long enough for RV parking, and provides the opportunity to build your dream garage off the back lane. According to the previous listing, the furnace was replaced in 2013, along with numerous updates including drywall, flooring (hardwood, carpet, and lino), windows, doors, electrical, plumbing, kitchen cabinetry and countertops, as well as the tub, toilet, and vanity. (id:41462)
2 Bedroom
2 Bathroom
1,260 ft2
Sutton Group - Results Realty
118 Cockburn Crescent
Saskatoon, Saskatchewan
Great family/starter home in Pacific Heights. Many upgrades including both bathrooms, custom oak kitchen, windows, vinyl siding & insulation, and water heater. 3+2 bedrooms and 2 full bathrooms. Bright, west-facing living room. Separate dining area. Main floor bathroom features a walk-in shower. The basement is fully developed and has Dricore Subfloor underneath the carpet in the family room for a warmer feel underfoot. Beautifully upgraded 4-piece bathroom. Water heater has been upgraded as well. Newer concrete patio and rear sidewalk. Large 62 x 110 foot lot and 14 x 36 tandem double garage. New shingles on house & garage in 2024. Feb 19th possession date. (id:41462)
5 Bedroom
2 Bathroom
1,000 ft2
Boyes Group Realty Inc.
119 Doran Way
Saskatoon, Saskatchewan
Welcome to this move-in ready, nearly new two-story home in Brighton. Thoughtfully designed and beautifully upgraded, this North Ridge–built home offers an efficient layout and a bright, spacious feel throughout. The front and backyard are fully landscaped and complete with a large 19’ x 14’ deck, fenced yard, faux grass, rock borders, and attractive low-maintenance landscaping. An insulated, drywalled, direct entry attached garage adds everyday convenience. Inside, the open-concept main floor features 9-foot ceilings and is filled with natural light from large windows. The kitchen is a standout with quartz countertops, a large island, upgraded cabinetry, and abundant counter space. A walk-through pantry connects the kitchen to the rear mudroom and garage, offering excellent functionality and storage. The dining area opens directly onto the deck, making it ideal for entertaining and outdoor living. One of the highlights of this home is the amount of thoughtful storage and work surfaces throughout. The layout places most of the living space behind the garage, creating a more spacious main and upper level, while also allowing for a good-sized basement. Upstairs, you’ll find three bedrooms, a full bathroom, and second-floor laundry. The spacious primary suite includes a walk-in closet and a well-appointed ensuite with dual-sink vanity, generous countertop space, a walk-in shower, and additional storage shelving. A brand-new LG washer and dryer will be installed prior to possession. The basement is clean, with exterior walls framed and insulated, providing a great opportunity for future development (note: the layout is not suitable for a basement suite). With early February 2026 possession available, this home is an excellent alternative to waiting for new construction. All the heavy lifting has already been done — landscaping, deck, fencing, appliances, air conditioning, and garage finishing are all complete. Simply move in and enjoy. (id:41462)
3 Bedroom
3 Bathroom
1,580 ft2
Boyes Group Realty Inc.



