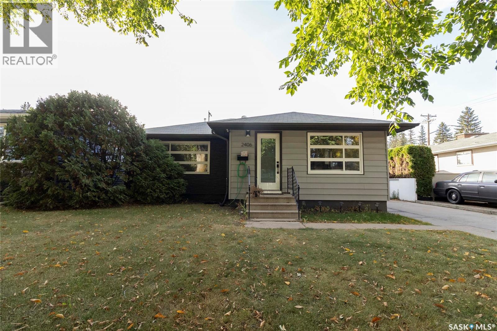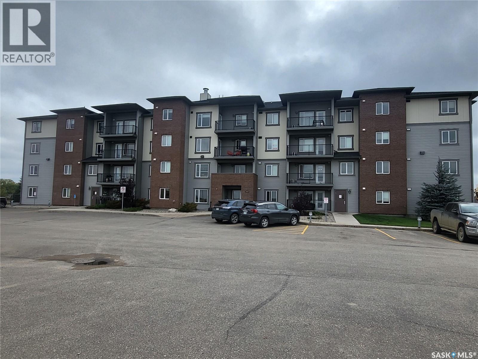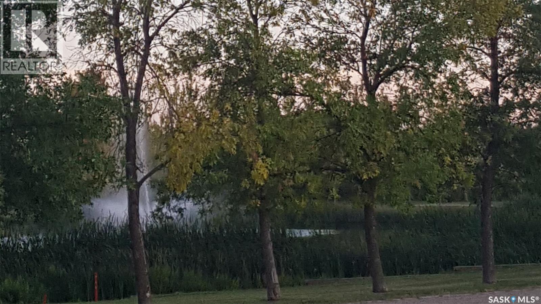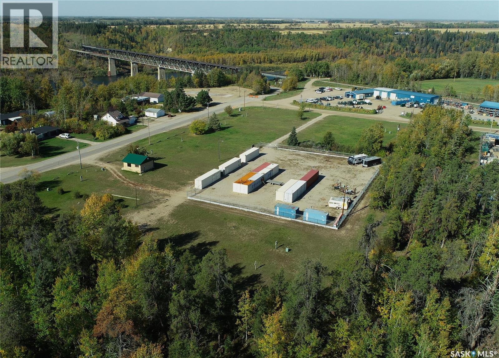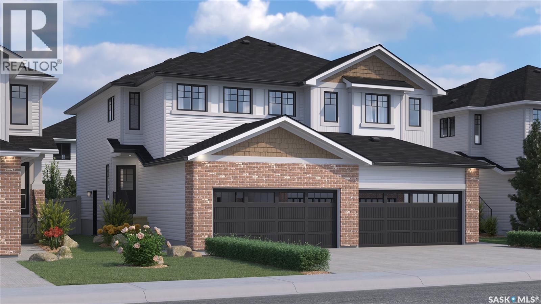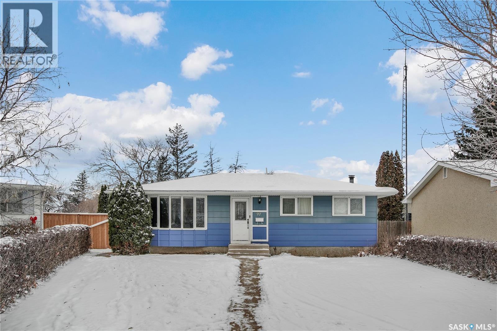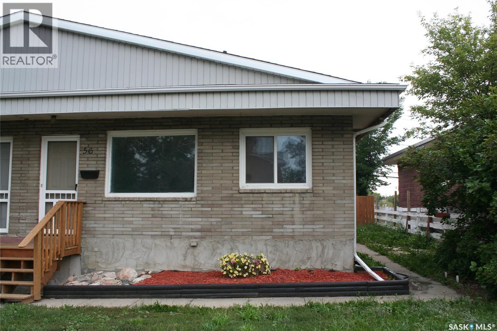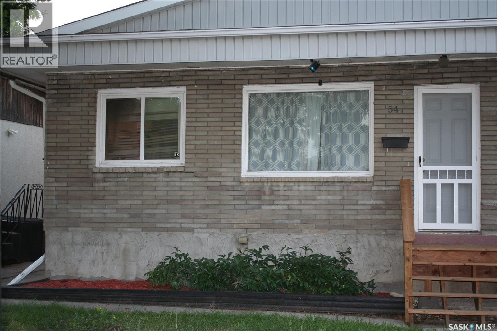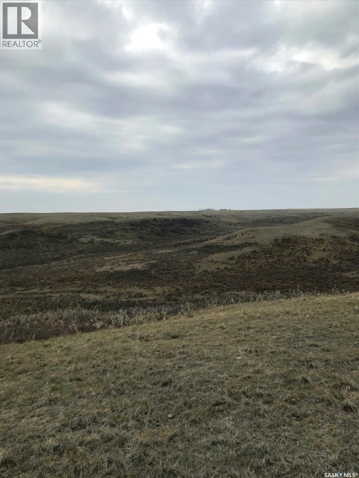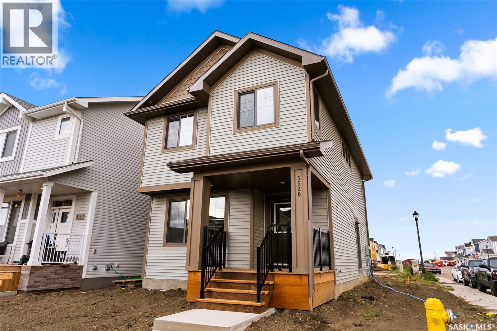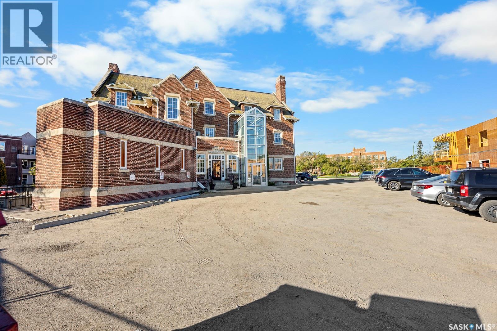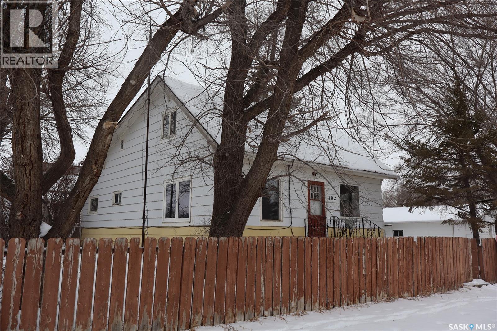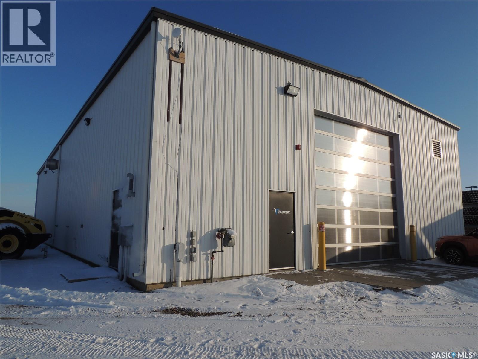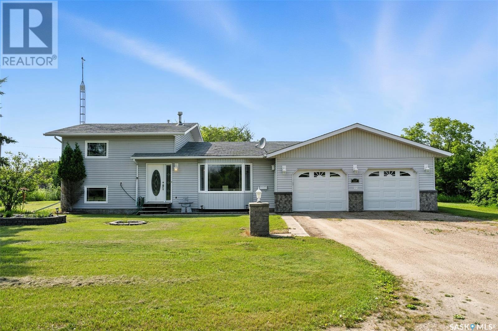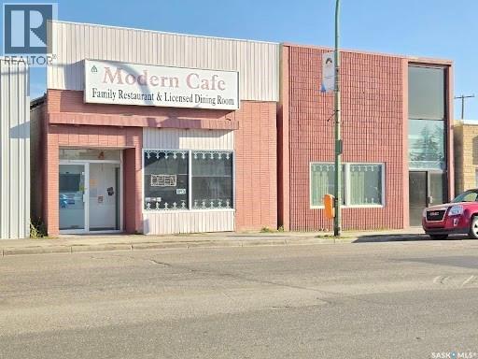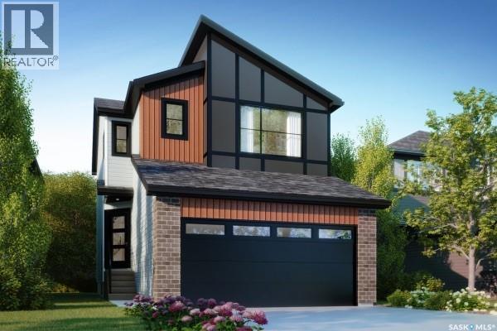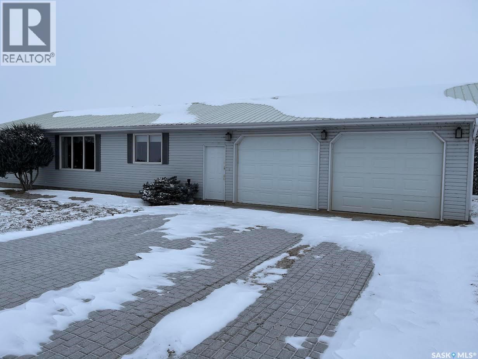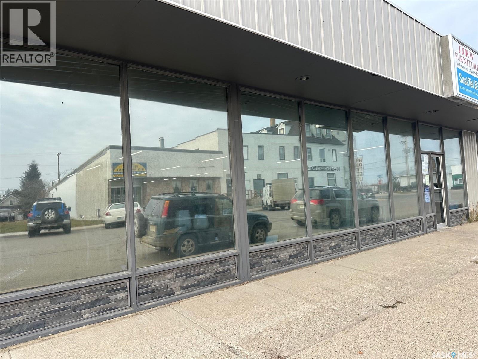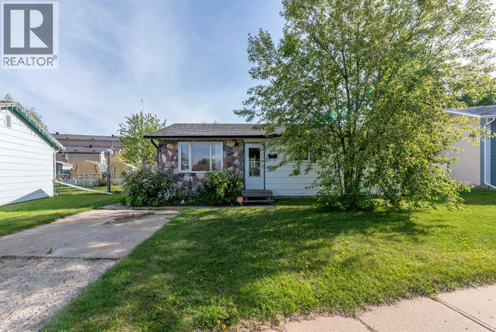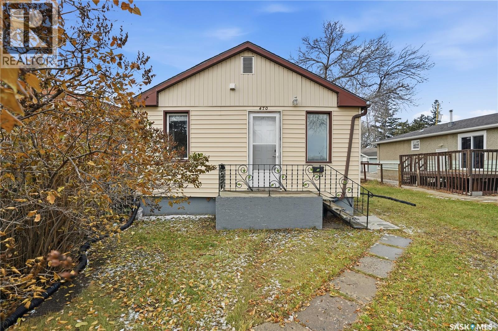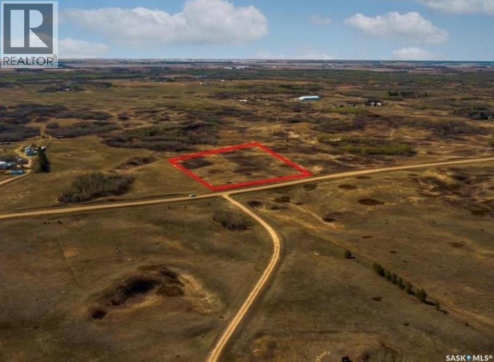Property Type
2406 Cairns Avenue
Saskatoon, Saskatchewan
Charming Upgraded Bungalow in Sought-After Adelaide/Churchill! Welcome to 1113 sq/ft of comfortable, updated living in the heart of the desirable Adelaide/Churchill neighborhood! This well-maintained 2+2 bedroom, 2 bathroom bungalow is the perfect blend of classic charm and modern convenience. Step inside to find a warm and inviting main floor with recent upgrades throughout, including refreshed flooring, paint, and more. The spacious living and dining areas are ideal for entertaining, while the updated kitchen offers functionality and style. Two generous bedrooms and a full bath complete the main level. The fully developed basement features two additional bedrooms, a second full bathroom, and a cozy family room—perfect for guests, teens, or a home office setup. Outside, enjoy a good-sized yard with a dedicated garden area, perfect for those with a green thumb or families looking for outdoor space. The single detached garage adds convenience and extra storage. Located close to schools, parks, shopping, and transit, this home is ideal for families, first-time buyers, or investors alike. Don’t miss your chance to own this upgraded gem in one of Saskatoon’s most established neighborhoods! (id:41462)
4 Bedroom
2 Bathroom
1,113 ft2
Coldwell Banker Signature
208 2141 Larter Road
Estevan, Saskatchewan
Located in the desirable Dominions heights subdivision is your like new condo! South facing and located on the second floor. This 907 sq.ft two bedroom and two bathroom condo features a Beige colour scheme throughout. Linoleum flooring through the open concept entry, kitchen, dining room and vinyl plank in the living room. Right off the living room is your balcony to sit out and relax on! This kitchen has an island big enough for 3 to 4 stools. pantry, plenty of cupboards and a stainless steel appliance package. Additional storage in the laundry room. The master bedroom has a walk through closet to the ensuite bathroom. One underground parking stall is included. Call today to view !! (id:41462)
2 Bedroom
2 Bathroom
907 ft2
Century 21 Border Real Estate Service
304 Froude Street
Stoughton, Saskatchewan
Vacant Residential Lot in Stoughton Sk. Great views of Taylor Park. Utilities to property line. Great view of Taylor Park! (id:41462)
Century 21 Dome Realty Inc.
Storage At Bridgeview - 101 Hwy 35 N
Nipawin, Saskatchewan
4.14-acre industrial site with Highway 35 North frontage. With potential to be subdivided. Currently used as a fully operational storage business with good returns, with the a fenced compound with 40ft containers (room for 3 more) and storage units (8x10, 8x13, 8x20). Space for RVs, boats, trailers, and more. Power, natural gas, and telephone available. Past uses include a 26-pad trailer park with office building (576 sq ft). Town bylaws allow an owner/manager residence on-site. Good drainage, easy freight terminal access, and potential for warehouse, production facility, or solar farm. Many business possibilities: industrial storage, construction trades, trucking, equipment sales, garage, warehouse, manufacturing, etc. That’s a great opportunity for a creative entrepreneur! Call today! (id:41462)
RE/MAX Blue Chip Realty
126 Reddekopp Crescent
Warman, Saskatchewan
Welcome to Rohit Homes in Warman, a true functional masterpiece! Our Lawrence model semi-detached home offers 1,489 sqft of luxury living. This brilliant Two Storey design offers a very practical kitchen layout, complete with quartz countertops, an island, pantry, a great living room, perfect for entertaining and a 2-piece powder room. This property features a front double attached garage (19x22), fully landscaped front, double concrete driveway. On the 2nd floor you will find 3 spacious bedrooms with a walk-in closet off of the primary bedroom, 2 full bathrooms, second floor laundry room with extra storage, bonus room/flex room, and oversized windows giving the home an abundance of natural light. This gorgeous single family home truly has it all, quality, style, a flawless design! Over 30 years experience building award-winning homes, you won't want to miss your opportunity to get in early. Color palette for this home is Loft Living. *GST and PST included in purchase price. *Deck, fence and finished basement are not included* Pictures may not be exact representations of the home, photos are from the show home. Interior and Exterior specs/colours will vary between homes. For more information, the Rohit showhomes are located at 322 Schmeiser Bend or 226 Myles Heidt Lane and open Mon-Thurs 3-8pm, Sat, Sun & Stat Holidays 12-5pm. (id:41462)
3 Bedroom
3 Bathroom
1,489 ft2
Realty Executives Saskatoon
97 Mcgee Crescent
Saskatoon, Saskatchewan
Welcome to this bright and spacious 4 bedroom 2 bathroom 1045 sq ft bungalow located on a quiet, family-friendly street — the perfect spot for your next home. Situated on a large irregular/wedge-shaped lot, this property offers extra outdoor space, great street appeal, and tons of potential. Inside, you’ll love the big, bright bay windows that fill the living room with natural light, creating a warm and inviting space to relax or entertain. The main floor features a good-sized dining area, a clean and functional kitchen, and 3 comfortable bedrooms along with a full 4-piece bathroom. The lower level is fully finished and built for entertaining, with a spacious family room, games area, wood-burning fireplace, and a handy wet bar — the perfect setup for movie nights, gatherings, or kids’ hangout space. There’s also an additional 4th bedroom, laundry area, and plenty of storage with potential to add 5th bedroom. Important upgrades include windows, soffit, fascia, and exterior doors (2013) along with a newer furnace and central A/C, offering peace of mind for years to come. Outside you’ll find a large yard with room to play, garden, or design your dream outdoor space, plus a 16’ x 24’ detached garage A solid, spacious home in a quiet mature location — perfect for families, first-time buyers, or anyone looking for a great value with room to add their personal touch. Call your favorite Realtor today to book a private viewing! (id:41462)
4 Bedroom
2 Bathroom
1,045 ft2
Boyes Group Realty Inc.
56 Froom Crescent
Regina, Saskatchewan
Welcome to 56 Froom Cres. REGINA, Sask. This 3-bedroom semi-detached bungalow is located in Dominion Heights close to such amenities as restaurants, gas, shopping and grocery. There have been upgrades of flooring and an upgraded furnace in 2024. The furnace is owned. Sewer upgraded to the street in 2023. Along with the 3 bedrooms on the main floor plus a 4-piece bathroom, on the lower level there is a bedroom for a family member as the (window does not meet egress) family room, 3-piece bath, laundry and storage. The backyard is fenced and parking for at least 2 vehicles. Tenant occupied with a one-year lease for an option to renew for 3 years. The property at 54 Froom Cres. REGINA, Sk. is also for sale - SK012500. Same owner. 54 Froom Cres. has long term tenants willing to stay. For further information and/or a showing, please contact the selling agent or your real estate agent. (id:41462)
4 Bedroom
2 Bathroom
945 ft2
RE/MAX Crown Real Estate
54 Froom Crescent
Regina, Saskatchewan
Welcome to 54 Froom Crescent, REGINA, Sask. This is a 3 bedroom semi-detached located in Dominion Heights close to such amenities as restaurants, gas shopping and grocery. Currently long-term tenants will to stay and are on month to month basis. There are 3 bedrooms on the main floor with a 4 piece bath, bedroom in basement (window does not meet egress), family room, 3 piece bath and newer owned furnace plus some storage. The backyard is fenced, there is a deck, there is parking behind the property for a least 2 vehicles. Also for sale is 56 Froom Cr. REGINA, Sask. SK012501. For further information, please contact the selling agent or your real estate agent. (id:41462)
3 Bedroom
2 Bathroom
945 ft2
RE/MAX Crown Real Estate
Flynn Pasture Land
Waverley Rm No. 44, Saskatchewan
Here's your chance to own DEEDED LAND south of the Bench. The section offers a perimeter fence, set of corrals on NE 22 3 5 W3 and a spring fed dugout on SE 22 3 5 W3. This native pasture has supported 40-50 pairs over the grazing months. The dugout was cleaned out in 2020 and the corrals and fence have been maintained. Taxes for 2025 were $1468 payable to the RM of 44. This land is being offered as a tender and all offers must be submitted by December 22 at 1pm. GST may be payable, contact your realtor to help you with the offer process. As per the Seller’s direction, all offers will be presented on 12/22/2025 1:00PM. (id:41462)
RE/MAX Of Swift Current
104 2nd Avenue W
Biggar, Saskatchewan
Looking for a prime investment opportunity? This exceptional commercial property, situated on three lots just off Main Street in Biggar, offers versatility and income potential in a thriving community. With three distinct rental spaces, this fully tenanted property is a rare find. ?? Retail Space: The main floor of this 1912-built, two-storey building features an 840 sq. ft. retail space with 10-foot ceilings, a welcoming storefront, a back storage/work area, and a convenient washroom. It also connects directly to the warehouse for added functionality. ?? Residential Suite: The second floor boasts a newly renovated 840 sq. ft. 1-bedroom apartment with modern finishes, a fenced yard, and a garden shed—an attractive rental option. ?? Warehouse/Workshop: Built in 1975, the 2,112 sq. ft. heated warehouse/workshop is a standout feature. It includes a full concrete floor, concrete loading dock, overhead wood door, gyprocked walls and ceiling, ample lighting, two natural gas ceiling-mounted heaters, and a metal roof. A fenced compound and storage shed provide additional flexibility for secure storage or operational needs. This property combines a strategic location with a mix of retail, residential, and industrial spaces—an excellent investment in a growing community. With tenants already in place, don’t miss this high-potential opportunity. ?? Call today for more information or to schedule a personal viewing! (id:41462)
3,792 ft2
RE/MAX Shoreline Realty
5520 Nicholson Avenue
Regina, Saskatchewan
Welcome to Homes by Dream's 1,519 sq. ft. Archer that's move in ready on a corner lot at 5520 Nicholson Avenue in Eastbrook. This home is located near shopping, restaurants, an elementary school, walking paths, parks & more. The open concept main floor allows for an abundance of natural light to flow through the large living room window at the front of the home, centralized dining area and a spacious L-shaped kitchen at the back of the home. The kitchen features a large centralized island that can accommodate seating, quartz countertops, ceramic tile backsplash and soft close to the drawers & doors. There's a separate mudroom area and a 2 piece bath at the rear of the home. The 2nd floor consists of a large primary bedroom with a spacious 5 piece ensuite, which includes a soaker tub, separate shower, water closet, double sinks & a walk in closet. The 2nd floor also includes 2 additional bedrooms at the front of home, a 3 piece bath and spacious laundry room. There's a side entry door and the basement is ready for future development. This home also includes a 2 car detached garage, a DMX foundation wrap and a partially fenced with vinyl fencing. (id:41462)
3 Bedroom
3 Bathroom
1,519 ft2
RE/MAX Crown Real Estate
4113 Mctavish Street
Regina, Saskatchewan
Welcome to 4113 McTavish Street. Nestled in the sought-after neighbourhood of Parliament Place, this well-maintained 1,137 sq. ft. bungalow offers 3+1 bedrooms and 2 bathrooms — a fantastic family home in a prime location. The main floor features a spacious living room with a west-facing bow window that fills the space with natural light. The adjoining dining area is generously sized and flows into a charming kitchen, complete with a sunshine ceiling, pantry, built-in hutch, and china cabinet. All three main-floor bedrooms are a good size. One of the bedrooms includes a patio door that opens onto a low-maintenance deck with aluminum railing — perfect for enjoying the outdoors. The main bathroom has been updated with a newer vanity, toilet, and a Bath Fitter tub surround. The basement offers a large rec room, an additional bedroom (note: window is not egress), and a spacious 3-piece bathroom. You’ll also find a large laundry room with a newer washer and dryer, as well as a mid-efficient furnace and central air conditioning for year-round comfort. The north wall in the utility room along with the storage room walls have been spray foam insulated for extra efficiency. The basement was insulted with Rockwool insulation. Convenient side entry features a good-sized landing that leads directly to the garage area. The property includes a single front driveway and a double detached garage with back lane access. The backyard is east-facing and offers plenty of space to enjoy, with garden plots, mature trees and shrubs, a generous deck, and 2 storage sheds. Shingles on the garage have been replaced. Other value added items: sewer line replaced, front of home under the kitchen and dining area has a 3’ bump out addition. This property is move-in ready and offers excellent value in a desirable community. Don’t miss your chance to make it yours! (id:41462)
4 Bedroom
2 Bathroom
1,137 ft2
Brent Ackerman Realty Ltd.
2 2445 Broad Street
Regina, Saskatchewan
Experience this charming and cozy main floor space of approximately 800 sqft, currently set up as a hair salon. This versatile space offers flexibility to be transformed into retail, office, or continue its use for hair and aesthetics. Flooded with loads of natural light, it boasts an inviting atmosphere with a strong character feel the moment you walk in. Admire the beautiful window and trims throughout - original wood features full of character that add a heritage touch and a sense of pride to the space. This is an excellent space for anyone looking for retail or office space. (id:41462)
870 ft2
RE/MAX Crown Real Estate
102 1st Avenue E
Coronach, Saskatchewan
Situated in the Town of Coronach, this well-maintained family residence offers a desirable location. The main floor features a spacious area with two bedrooms and a full bathroom. The kitchen is equipped with oak cabinetry, and all windows have been upgraded. A heated porch provides main floor laundry facilities and a storage room. The upper level contains two additional bedrooms. While the basement remains unfinished, it houses the furnace, water softener, and water heater. The property boasts a tastefully landscaped yard and includes a heated double detached garage with new shingles. This home provides generous living space and has been carefully maintained. All appliances and most furnishings are included in the offering (id:41462)
4 Bedroom
1 Bathroom
1,002 ft2
Century 21 Insight Realty Ltd.
540 Bourquin Road
Estevan, Saskatchewan
This property is located in the Greg Petterson subdivision. It has paved access. It is a 5000 sq ft shop with fire suppression. There is one washroom, and separate utility room. Pallet racking available if needed. (id:41462)
5,000 ft2
Royal LePage Dream Realty
5416 Nicholson Avenue
Regina, Saskatchewan
Welcome to Homes by Dream's Ava that's move in ready in Eastbrook at 5416 Nicholson Avenue. This brand new 1,443 sq. ft. single family laned home is located near shopping, restaurants, an elementary school, walking paths & parks . The open concept main floor allows for an abundance of natural light to flow through the large living room window at the front of the home, centralized dining area and the spacious L-shaped kitchen at the back of the home. The kitchen features a large centralized island that can accommodate seating and an abundance of cabinetry, quartz finished counter space and ceramic tile backsplash. There's a separate mudroom area and a 2 piece bath at the rear of the home. The 2nd floor consists of a large primary bedroom, ensuite and walk in closet. The 2nd floor also includes 2 additional bedrooms at the rear of home, a 4 piece bath and laundry. There's a side entry door and the basement is ready for future development. This home also includes a 2 car detached garage & a DMX foundation wrap. (id:41462)
3 Bedroom
3 Bathroom
1,443 ft2
RE/MAX Crown Real Estate
117 St Samson Street
Usborne Rm No. 310, Saskatchewan
Looking for acreage living with town convenience? This beautifully updated home in the hamlet of Guernsey is located on a double lot (almost 1/2 acre!) and is on municipal water and sewer. As you pull up, you'll notice the park like yard and the nicely kept exterior. Step in the front door to a foyer accessing the living room, which boasts hardwood floor and a gas fireplace. Kitchen is a cook's dream with tons of cupboards for work space and storage, granite counters, and stainless appliances. Down 2 steps is the former sunporch that has been finished and winterized with a gas stove for ambience. Upstairs is the primary bedroom, a full bath, and second bedroom. Basement is finished with an "office" (currently set up as bedroom) and a workshop that could easily be converted back to a 3rd bedroom. Laundry in the utility room plus some storage space completes the lower level. The double attached garage is fully insulated and heated with tons of room to park 2 vehicles and space to work on your latest project or store toys. Off the family room is a patio with natural gas bbq hookup. The yard has tons of room to play add another garage or granny pod. Watch the sun rise from the comfort of your front room. Guernsey is close to mining (Nutrien Lanigan, BHP Jansen or Mosaic Colonsay), just minutes from Lanigan and an easy drive to Humboldt. Call today for your viewing appointment! (id:41462)
2 Bedroom
1 Bathroom
1,400 ft2
Realty Executives Watrous
112 & 114 Saskatchewan Avenue W
Outlook, Saskatchewan
This unique investment opportunity in a thriving area, blending commercial and residential spaces for maximum versatility and revenue potential. The primary feature is a large restaurant space, ideal for a bustling eatery with a dedicated catering/banquet room which could be tailored to your business needs as the store front provides many options. Above the commercial space, there are four spacious residential units. There was repaired damage to the roof and the rooms were stripped down allowing for a brand new facelift. A lot of the materials are on site to finish the job. Call us today and see how these buildings might suit your needs! (id:41462)
7,544 ft2
RE/MAX Shoreline Realty
3044 Dumont Way
Regina, Saskatchewan
Welcome to the Dakota Single Family, where timeless urban style meets modern convenience. Offering 1,430 sq. ft. of thoughtfully designed space, this home blends breezy design with practical features that make life easier. Please note: this home is currently under construction, and the images provided are a mere preview of its future elegance. Artist renderings are conceptual and may be modified without prior notice. We cannot guarantee that the facilities or features depicted in the show home or marketing materials will be ultimately built, or if constructed, that they will match exactly in terms of type, size, or specification. Dimensions are approximations and final dimensions are likely to change, and the windows and garage doors denoted in the renderings may be subject to modifications based on the specific elevation of the building. A welcoming double front-attached garage sets the tone, leading into an open-concept main floor where natural light fills the space. The kitchen, complete with quartz countertops and a corner walk-in pantry, flows effortlessly into the dining and living areas — ideal for everything from relaxed mornings to lively family gatherings. A 2-piece powder room rounds out the main floor. On the second level, you’ll find 3 well-sized bedrooms, including a primary suite with its own walk-in closet and private ensuite. A bonus room offers flexible space for a home office, playroom, or reading nook, while second-floor laundry adds everyday ease. This home comes fully equipped with a stainless steel appliance package, washer and dryer, and concrete driveway — all wrapped in coastal-inspired finishes to create a space that feels like home the moment you arrive. (id:41462)
3 Bedroom
3 Bathroom
1,430 ft2
Century 21 Dome Realty Inc.
Delta Rho Acreage
Wood River Rm No. 74, Saskatchewan
Public Remarks: This is going to be an acreage that you are going to want to add to your viewing list!! Situated in the Wood River RM and about 12kms from the Town of Lafleche it has a lot to offer such as spacious two car garage with floor heat, underground sprinklers, plenty of outdoor storage with a heated workshop, a recently built covered sunroom and so much more. The home is equipped with a newer furnace, open concept floor design, vinyl windows, 220v , in floor heat in the basement and a lot more. The property is close to Thomson Lake which offers golfing, swimming, camping and numerous other activities, it is also close to the Town of Lafleche which has a Health Center, K-12 school, rinks, churches, library, grocery store, pharmacy, gas station, Credit Union and many other services. Don't wait to book your private viewing today!! (id:41462)
4 Bedroom
2 Bathroom
1,440 ft2
Royal LePage® Landmart
105 Churchill Street
Hudson Bay, Saskatchewan
This 5000 sq ft retail space, located on Main Street in Hudson Bay, SK, offers prime exposure for your business. The building was originally constructed in 1970 and underwent extensive renovations in 2017. It features a steel frame with insulation, overhead natural gas heaters, and fans to efficiently distribute heat. This property presents an excellent opportunity for any retail venture looking to benefit from its high visibility and modern amenities. Call today to setup viewing and for further information. Call or text to setup appointment to view and or for further information. (id:41462)
5,000 ft2
Century 21 Proven Realty
4743 Barr Crescent
Lloydminster, Saskatchewan
Looking for a great Saskatchewan side starter. Look no further! Located on Barr Crescent this 4 bed 1 bath home is value priced, whether you’re a first time buyer or an investor. Situated on a huge lot measuring over 7,000 SF means there’s room for the kids, the pets and a combination of both! This classic style bungalow gives you a nice sized living room and kitchen/dining area with a great view of the backyard. There’s 3 bedrooms and a 4 piece bath upstairs and a huge family room and adjoining rec room downstairs that just needs some flooring. There’s also another bedroom downstairs and to top it off the family room even has a gas fireplace! Check out the 3D tour! (id:41462)
4 Bedroom
1 Bathroom
870 ft2
Century 21 Drive
470 Hamilton Street
Regina, Saskatchewan
Welcome to 470 Hamilton Street, a lovely raised Bungalow located close to schools, churches and amenities. This property has received many major updates over the years, including shingles, updated furnace, plumbing, new electrical panel and a full main floor renovation. This home has been made to be incredibly functional with a large kitchen, living room, large bathroom and a great sized single bedroom with large closet. Modern paint tones, laminate flooring and updated casing make this property feel high quality. The kitchen comes with a full appliance package, soft close drawers and modern floating shelves. The bathroom has a deep tub, nice vanity and pocket doors for the ultimate space saver. The basement offers a laundry storage area, 2 pc bathroom and a large rec room. The backyard is a great size with alley access, tons of room to build a garage or room for gardening. The home also features a professionally installed backflow valve and sump pump. Make this home your own today! Contact your real estate professional for more information. (id:41462)
1 Bedroom
2 Bathroom
560 ft2
RE/MAX Crown Real Estate
Corman Park Building Site - 5 Acre Parcel
Corman Park Rm No. 344, Saskatchewan
Excellent opportunity to own this beautiful 5 acres in Corman Park! Let your imagination run wild as you build your dream home on this large land, surrounded by stunning scenery and wildlife! Located south of Valley Rd, just 15 min from Saskatoon, this gently rolling landscape offers the peace and quiet of acreage living, with the convenience of the city close at hand! Enjoy all the seasonal activities of the year living just 5 min from The Berry Barn, Moon Lake Golf and Country Club, and only 10 min to Pike Lake! A house plan is available on request if required by purchaser. Call now for more information and start dreaming! (id:41462)
Royal LePage Varsity



